Research on the Performance of Lightweight Prefabricated Concrete Stairs with a Special-Shaped Hollow Landing Slab
Abstract
:1. Introduction
2. Structural Composition and Design Method of the New Stair System
2.1. Structural Composition
2.2. Design Method
2.2.1. Design of Prefabricated Flight
2.2.2. Design of Special-Shaped Prefabricated Hollow Landing Slab
3. Design Example of the New Stair System
3.1. Basic Parameters of the Representative Load-Bearing Components
Prefabricated Flight
3.2. Design and Analysis of Prefabricated Flight
3.2.1. Design Value of Load and Internal Force
3.2.2. Reinforcement Scheme
3.3. Design and Analysis of Special-Shaped Prefabricated Hollow Landing Slab
3.3.1. Load
3.3.2. Analysis of Plain Concrete Model and Determination of Reinforcement Scheme
- (1)
- Longitudinal stress analysis
- (i)
- Mid-span section (Figure 7a):
- (ii)
- End section (Figure 7b):
- (2)
- Transverse stress analysis
- (i)
- Mid-span section (Figure 8a):
- (ii)
- End section (Figure 8b):
- (3)
- Vertical stress analysis
- (i)
- Mid-span section (Figure 9a):
- (ii)
- End section (Figure 9b):
- (1)
- Reinforcements arrangement according to longitudinal stress
 10HRB400 and the sectional area of the reinforcements as 471 mm2. The longitudinal reinforcements on the bottom side can be selected as 7
10HRB400 and the sectional area of the reinforcements as 471 mm2. The longitudinal reinforcements on the bottom side can be selected as 7 10HRB400 and the sectional area of the reinforcements as 550 mm2. According to the stress distribution and construction requirements, 2
10HRB400 and the sectional area of the reinforcements as 550 mm2. According to the stress distribution and construction requirements, 2 10HRB400 longitudinal reinforcements should be arranged 44 mm above the two reinforcements at the bottom left end. All the longitudinal reinforcements should be equipped with 135° hooks at both ends, with a hook length of 50 mm.
10HRB400 longitudinal reinforcements should be arranged 44 mm above the two reinforcements at the bottom left end. All the longitudinal reinforcements should be equipped with 135° hooks at both ends, with a hook length of 50 mm.
- (2)
- Reinforcements arrangement according to transverse stress
 8@200, are arranged around the top longitudinal reinforcements and bottom longitudinal reinforcements of the prefabricated hollow landing slab. Stirrups,
8@200, are arranged around the top longitudinal reinforcements and bottom longitudinal reinforcements of the prefabricated hollow landing slab. Stirrups,  8@200, are arranged around the top longitudinal reinforcements and bottom longitudinal reinforcements of the left protruding part.
8@200, are arranged around the top longitudinal reinforcements and bottom longitudinal reinforcements of the left protruding part.3.3.3. ABAQUS Modeling of the Whole Special-Shaped Prefabricated Hollow Landing Slab
- (1)
- Concrete:
- (2)
- Reinforcements:
4. Further Study on the Special-Shaped Prefabricated Hollow Landing Slab by Test and Simulation
4.1. Specimen Design and Fabrication
4.1.1. Scale Design
4.1.2. Specimen Design
4.1.3. Layout of Measuring Points
4.2. Loading and Results
4.2.1. Loading
4.2.2. Test Results and Analysis
- (1)
- Loading stage 1
- (2)
- Loading stage 2
- (3)
- Analysis
4.3. ABAQUS Modeling and Comparison of Results with Test Results
- (1)
- Loading stage 1
- (i)
- Strain comparison of C1–C3
- (ii)
- Strain comparison of C4–C6
- (iii)
- Strain comparison of C7–C8
- (iv)
- Displacement comparison
- (2)
- Loading stage 2
- (i)
- Strain comparison of C1–C3
- (ii)
- Strain comparison of C4–C6
- (iii)
- Strain comparison of C7–C8
- (iv)
- Displacement comparison
4.4. Analysis of Comparison Results
- (1)
- In most cases, the results variation trend of the strain and vertical displacement in the test is roughly the same as that of the simulation results.
- (2)
- In a few cases, the results variation trend in the numerical simulation is more accurate than the results variation trend in the test (for example, the strain of C7 and C8 in stage 2) because numerical simulation can avoid the influence of errors in the actual loading and data acquisition process.
- (3)
- As a whole, the error between the test results and the simulation results is usually not more than 13% (most of them are less than 10%). This kind of small range of numerical fluctuations is acceptable.
- (4)
- Numerical simulation based on ABAQUS is an effective means of studying the mechanical performance of the special-shaped prefabricated hollow landing slab.
- (5)
- Based on the results of the test and numerical simulation, the design method for the special-shaped prefabricated hollow landing slab can be proven to be feasible and reasonable.
5. Conclusions
- (1)
- The stair system with a special-shaped prefabricated hollow landing slab as the key component, supplemented by prefabricated flight and support beams (platform support beam and floor beam), is a new and effective type of lightweight concrete stair system.
- (2)
- The new type of lightweight stair system has a clear transmission mechanism and can easily obtain internal force and stress situations. For the prefabricated flight and support beams, they can be designed directly according to the internal force situation as reinforced concrete bending components. For the special-shaped prefabricated hollow landing slab, it is recommended to adopt numerical simulation to obtain the stress situation of the concrete part under the design load, and then to combine the construction requirements to complete the reinforcement design.
- (3)
- The new type of lightweight stair system has a high degree of standardization, moderate weight and volume, and low transportation requirements, which suggest broad application prospects.
Author Contributions
Funding
Data Availability Statement
Acknowledgments
Conflicts of Interest
References
- Pěnčík, J.; Lavický, M.; Kral, P.; Havířová, Z. Analysis of Behaviour of Prefabricated Staircases with One-Sided Suspended Stairs. Drv. Ind. 2015, 66, 147–156. [Google Scholar] [CrossRef]
- Liu, W.Z.; Cui, S.Q. Experimental study on the flexural performance of prefabricated prestressed concrete stairs. Build. Struct. 2021, 51, 8–15. (In Chinese) [Google Scholar] [CrossRef]
- Wang, Y.L.; Sheng, D.P.; Wang, S.Y.; Wen, J.Q. Development and performance research of a new stair system for prefabricated concrete structures. Sichuan Build. Sci. 2023, 49, 31–39. (In Chinese) [Google Scholar] [CrossRef]
- Qin, L. Shaking Table Test and Finite Element Analysis of Sliding Prefabricated Stairs. Master’s Thesis, Chongqing University, Chongqing, China, 2021. (In Chinese). [Google Scholar] [CrossRef]
- Zhang, C.; Ding, C.; Zhou, Y.; Wang, G.; Shi, F.; Huang, W. Seismic behavior of prefabricated reinforced concrete stair isolated by high damping rubber bearings. Bull. Earthq. Eng. 2022, 21, 1325–1352. [Google Scholar] [CrossRef]
- Wang, G.Y. Research on Seismic Performance of Prefabricated Energy Dissipation and Shock-Absorbing Staircase Units. Master’s Thesis, Guangzhou University, Guangzhou, China, 2020. (In Chinese). [Google Scholar]
- Botsa, S.R. Dasgupta K. Influence of staircase and elevator core location on the seismic capacity of an RC frame building. J. Archit. Eng. 2017, 23, 05017007. [Google Scholar] [CrossRef]
- Cong, S.; Zhang, Z.; Zheng, Q.; Xu, Z. Seismic behavior of reinforced concrete frame staircase with separated slab stairs. Structures 2021, 34, 4284–4296. [Google Scholar] [CrossRef]
- Zhang, Y.; Tan, P.; Ma, H.T.; Donà, M. Improving the Seismic Performance of Staircases in Building Structures with a Novel Isolator. Comput. Model. Eng. Sci. 2020, 124, 415–431. [Google Scholar] [CrossRef]
- Zhang, S.F.; Huo, W.Y.; Liu, K.; Yao, Y.; Sun, Q. Experimental Study on the New Type of Connecting Nodes of Prefabricated Stairs Using Flexible Grouting Material. J. Phys. Conf. Ser. 2023, 2553, 012021. [Google Scholar] [CrossRef]
- Xiao, Y.W. Analysis of Key Construction Techniques for Prefabricated Stairs in Building Engineering. Sichuan Cement. 2024, 1, 173–175. (In Chinese) [Google Scholar]
- Meng, L.H. Numerical Simulation of a Prefabricated Stair Mold Under Fluid Pressure. J. Phys. Conf. Ser. 2023, 2542, 012011. [Google Scholar] [CrossRef]
- Hu, H.; Li, Z.L.; Liu, H.J.; Jiang, Q.B. Experimental study and finite element analysis on sliced prefabricated staircases. Build. Struct. 2018, 48, 97–106. (In Chinese) [Google Scholar] [CrossRef]
- Wang, G.P. Study on preparation and performance of assembled prefabricated stairs. China Build. Mater. Technol. 2023, 32, 66–69. (In Chinese) [Google Scholar]
- Chen, G.; Pang, D.J.; Xie, W.Y. Construction Technology for Segmental Prefabricated Stair. Chongqing Archit. 2019, 18, 58–60. (In Chinese) [Google Scholar] [CrossRef]
- Zhou, S. Analysis on lightweight and hoisting optimization of prefabricated stairs. Eng. Technol. Res. 2023, 8, 126–128. (In Chinese) [Google Scholar] [CrossRef]
- You, R.H. Application of lightweight prefabricated staircase system. Sichuan Archit. 2022, 42, 73–75. (In Chinese) [Google Scholar] [CrossRef]
- Lei, Q.; Sun, T.T.; Shi, Y.; Wang, L. A new light-weight prefabricated staircase. Build. Technol. Dev. 2020, 47, 25–27. (In Chinese) [Google Scholar] [CrossRef]
- Li, N.; Xu, Q.G.; Huang, L.P.; Wei, S. Research on type selection and static loading test of lightweight assembled stairs. Eng. Construct. Design 2021, 15, 16–18+40. (In Chinese) [Google Scholar] [CrossRef]
- Song, S.F. Response Analysis of a New Prefabricated Hollow Slab Staircase under Seismic Action. Master’s Thesis, Harbin Institute of Technology, Harbin, China, 2014. (In Chinese). [Google Scholar]
- Ministry of Housing and Urban-Rural Development (MOHURD). GB 50010-2010 Code for Design of Concrete Structures; China Architecture Publishing & Media Co. Ltd.: Beijing, China, 2010. (In Chinese)
- China Building Standards Design and Research Institute. 15G310-1~2 Prefabricated Concrete Joint Structure Collection; China Planning Press: Beijing, China, 2015. (In Chinese)
- Ministry of Housing and Urban-Rural Development (MOHURD). GB50009-2012 Load Code for the Design of Building Structures; China Architecture Publishing & Media Co. Ltd.: Beijing, China, 2012. (In Chinese)
- Ministry of Housing and Urban-Rural Development (MOHURD). GB 55001-2021 General Specification for Engineering Structures; China Architecture Publishing & Media Co. Ltd.: Beijing, China, 2021. (In Chinese)
- Ministry of Housing and Urban-Rural Development (MOHURD). JGJ 1-2014 Technical Specification for Prefabricated Concrete Structure; China Architecture Publishing & Media Co. Ltd.: Beijing, China, 2014. (In Chinese)









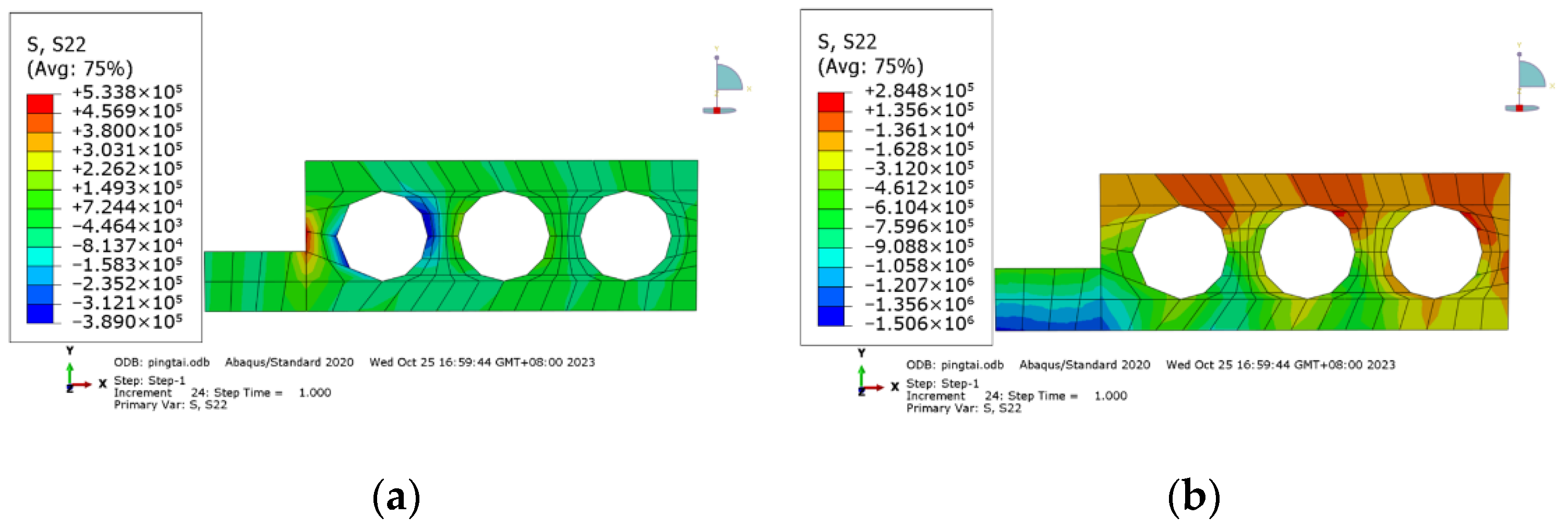



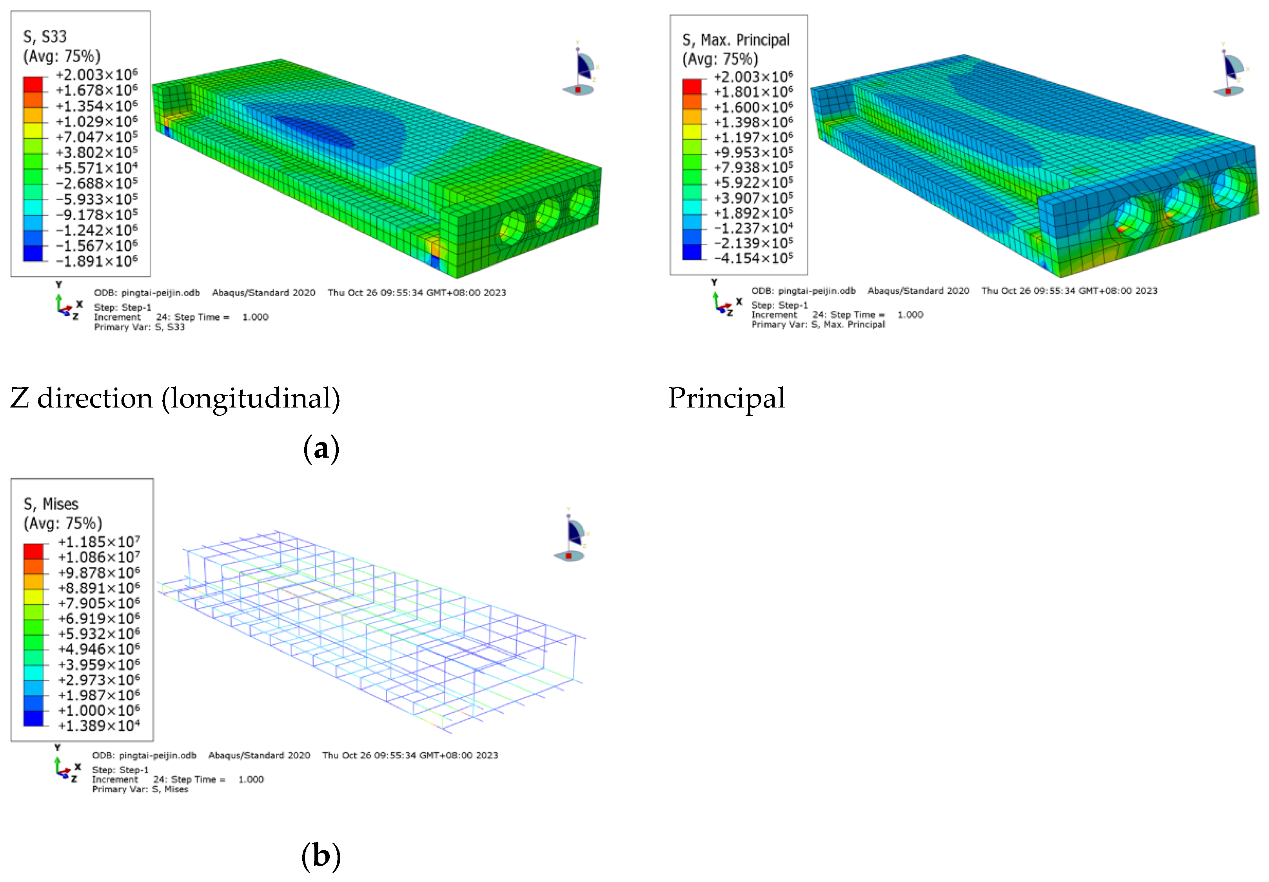



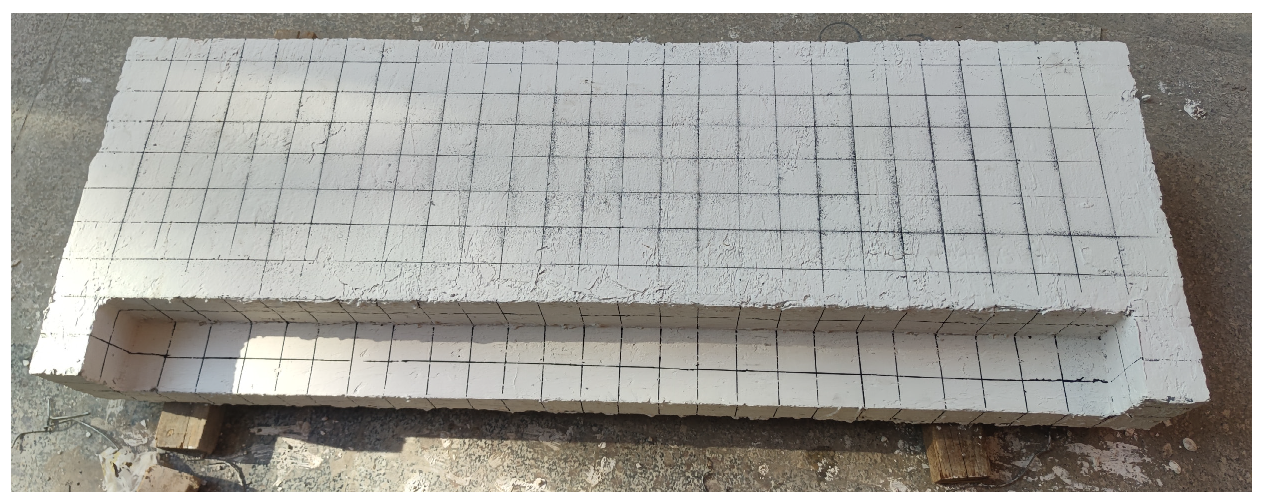




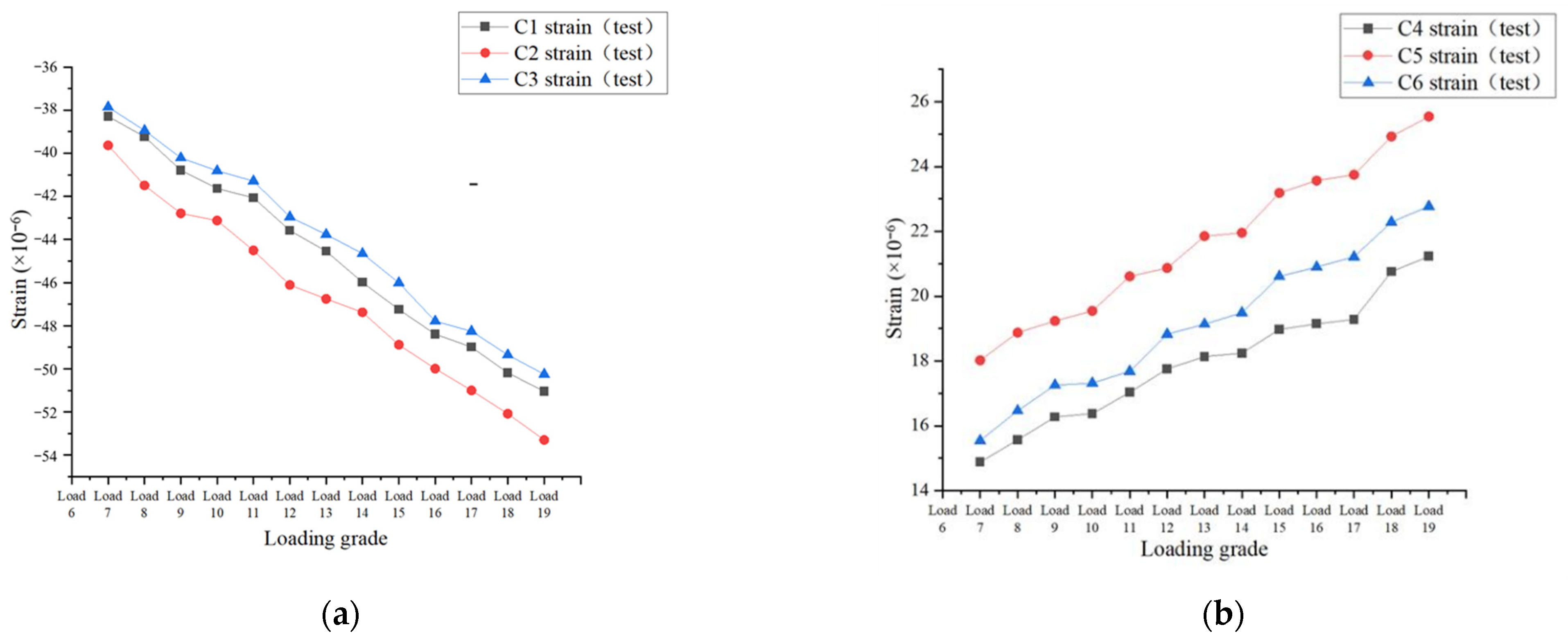
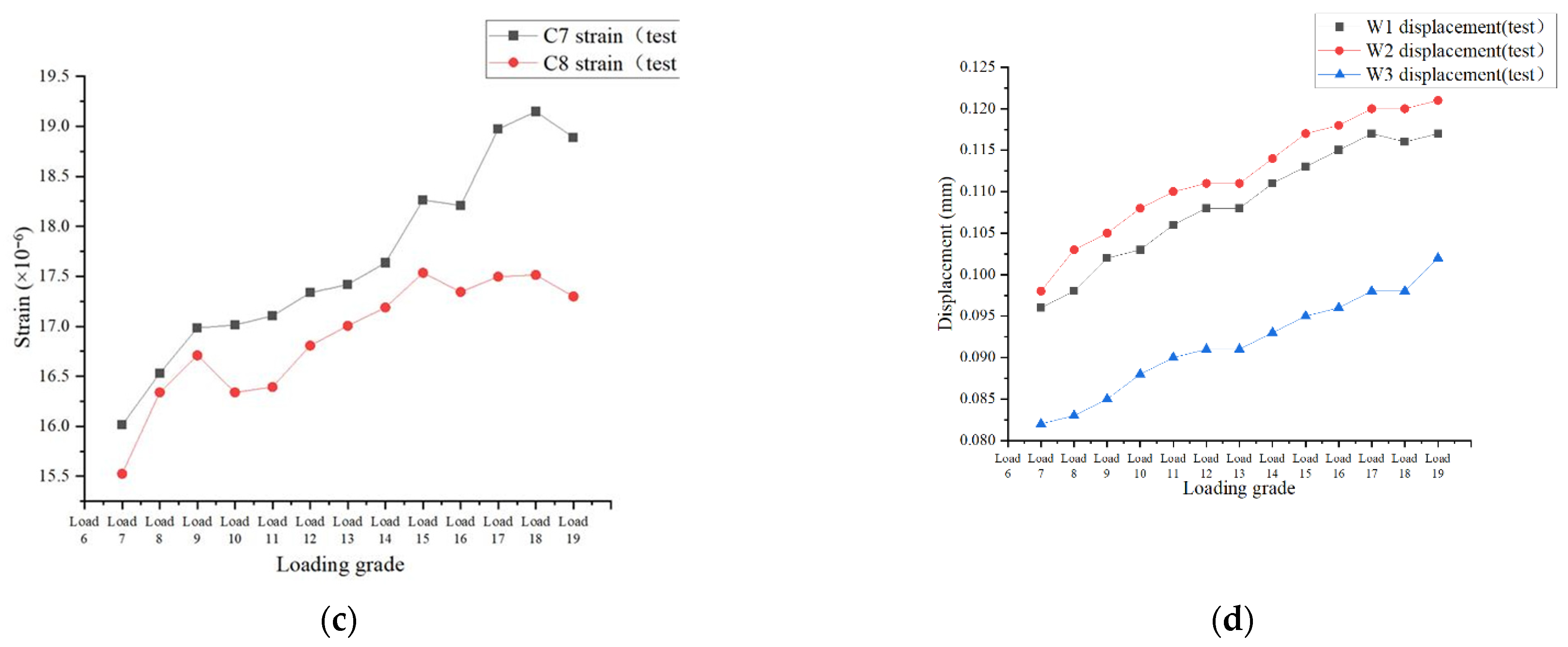




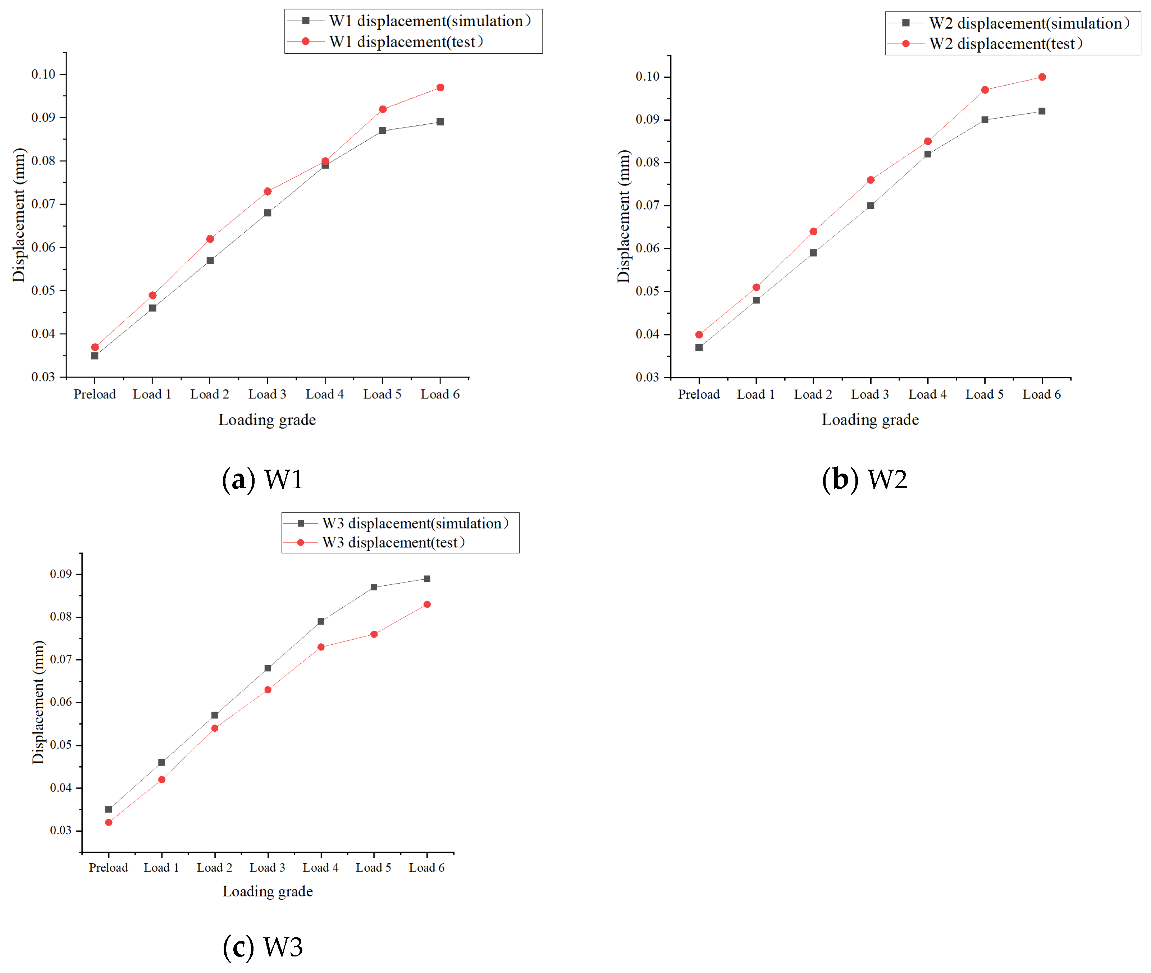


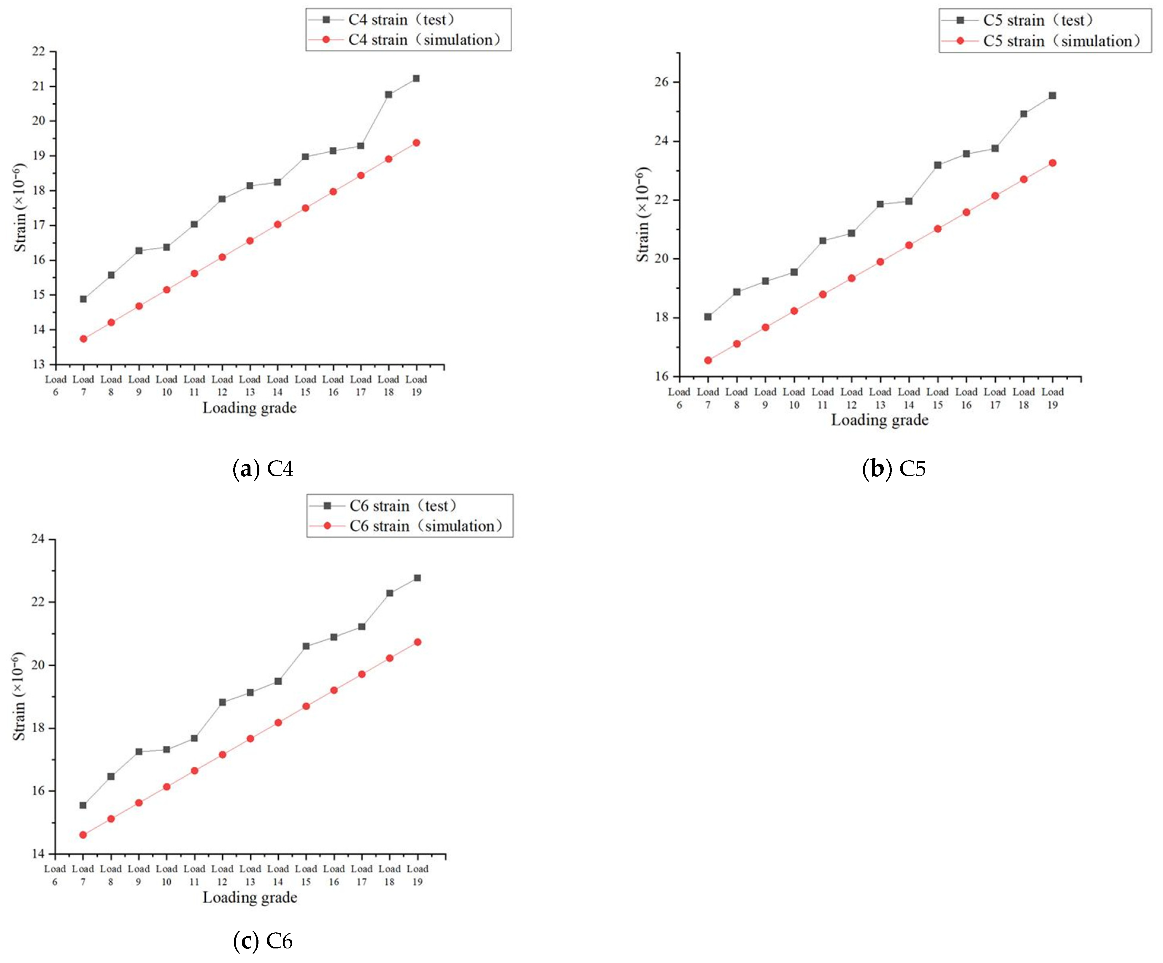


| Type | Longitudinal (MPa) | Vertical (MPa) | Horizontal (MPa) |
|---|---|---|---|
| Tensile stress | 0.698 | 1.237 | 2.003 |
| Compressive stress | 0.980 | 2.014 | 1.891 |
| Physical Parameter | Similarity Constant Ratio | Value |
|---|---|---|
| Length | Sl | 1/2 |
| Area | SA | 1/4 |
| Strain | Sε | 1 |
| Stress | Sσ | 1 |
| Density | Sρ | 1 |
| Surface load | Sp | 1 |
| P·O42.5 Cement | Slag | Fly Ash | Sand | Gravel | Polycarboxylic Acid Water Reducer (Concentration 38.5% Mother Liquor) | Water |
|---|---|---|---|---|---|---|
| 230 | 70 | 80 | 889 | 925 | 1.8 | 170 |
| Loading Grade | Load in Area 1 | Load in Area 2 | |||
|---|---|---|---|---|---|
| Live Load (kN/m2) | Loading Weight (kg) | Live Load (kN/m2) | Load Transmitted from the Prefabricated Flight (kN/m2) | Loading Weight (kg) | |
| Preload | 0.5 | 24.75 | 0.5 | 29.570 | 307.77 |
| Load 1 | 1.5 | 74.25 | 1.5 | 39.070 | 406.64 |
| Load 2 | 2.5 | 123.75 | 2.5 | 48.570 | 505.52 |
| Load 3 | 3.5 | 173.25 | 3.5 | 58.070 | 604.40 |
| Load 4 | 4.5 | 222.75 | 4.5 | 67.570 | 703.28 |
| Load 5 | 5.25 | 259.88 | 5.25 | 74.695 | 777.44 |
| Load 6 | 5.25 | 306.92 | 5.25 | 82.100 | 854.51 |
Disclaimer/Publisher’s Note: The statements, opinions and data contained in all publications are solely those of the individual author(s) and contributor(s) and not of MDPI and/or the editor(s). MDPI and/or the editor(s) disclaim responsibility for any injury to people or property resulting from any ideas, methods, instructions or products referred to in the content. |
© 2024 by the authors. Licensee MDPI, Basel, Switzerland. This article is an open access article distributed under the terms and conditions of the Creative Commons Attribution (CC BY) license (https://creativecommons.org/licenses/by/4.0/).
Share and Cite
Wang, Y.; Sheng, D.; Wang, Y. Research on the Performance of Lightweight Prefabricated Concrete Stairs with a Special-Shaped Hollow Landing Slab. Buildings 2024, 14, 1314. https://doi.org/10.3390/buildings14051314
Wang Y, Sheng D, Wang Y. Research on the Performance of Lightweight Prefabricated Concrete Stairs with a Special-Shaped Hollow Landing Slab. Buildings. 2024; 14(5):1314. https://doi.org/10.3390/buildings14051314
Chicago/Turabian StyleWang, Yilin, Dapeng Sheng, and Yu Wang. 2024. "Research on the Performance of Lightweight Prefabricated Concrete Stairs with a Special-Shaped Hollow Landing Slab" Buildings 14, no. 5: 1314. https://doi.org/10.3390/buildings14051314




