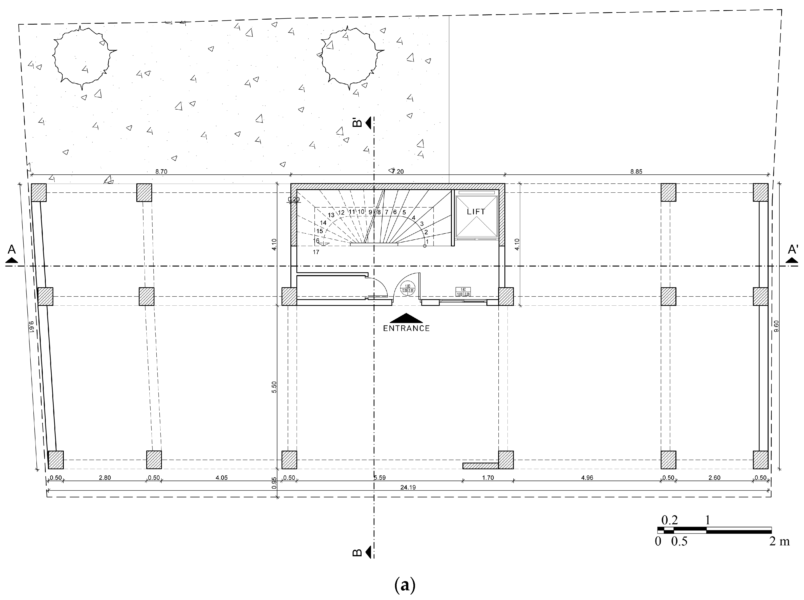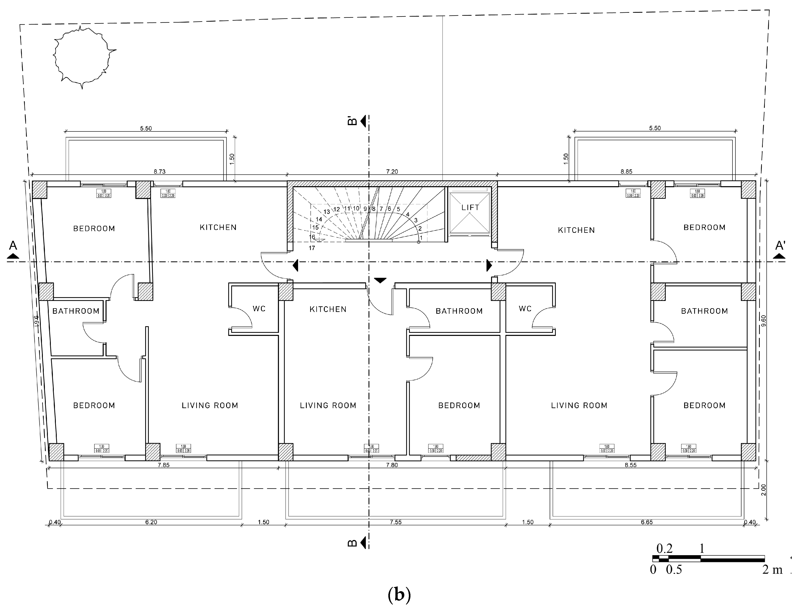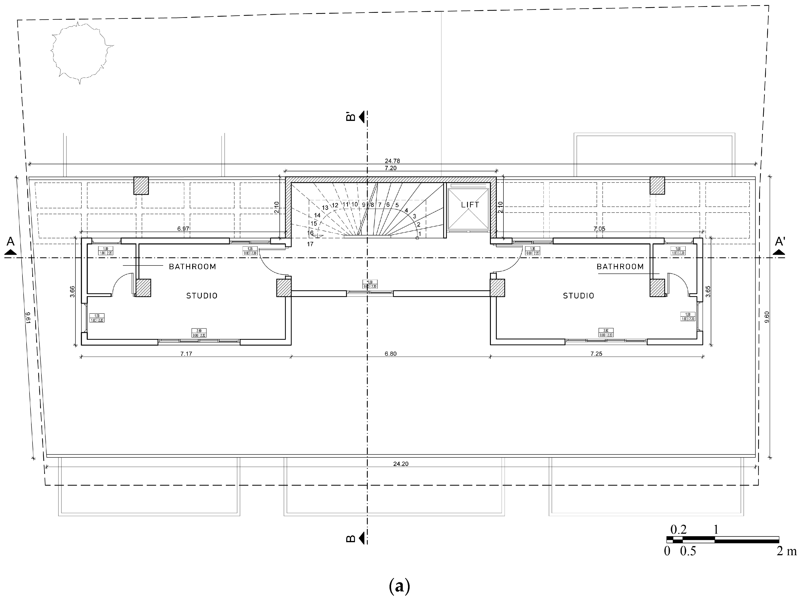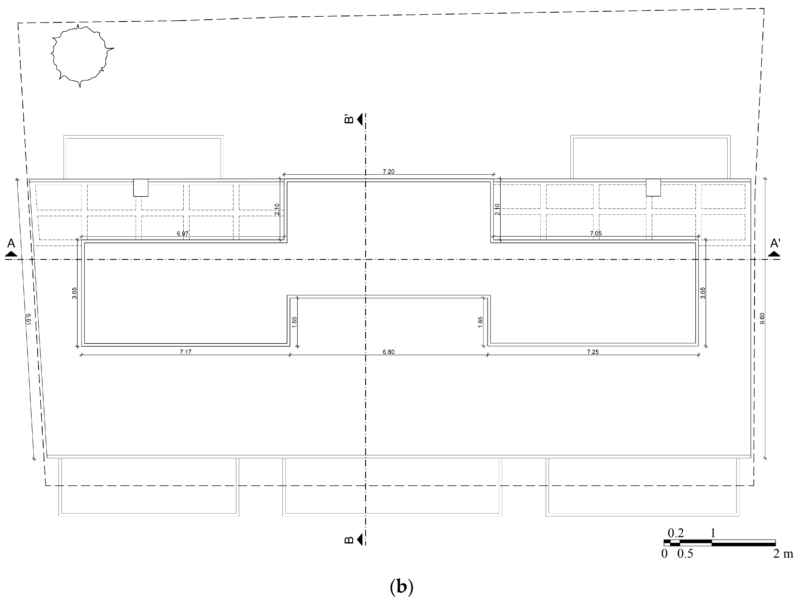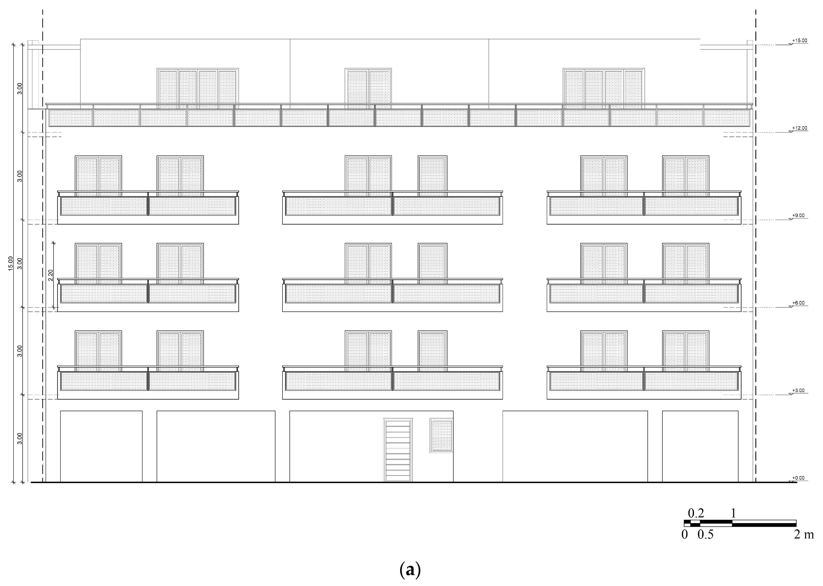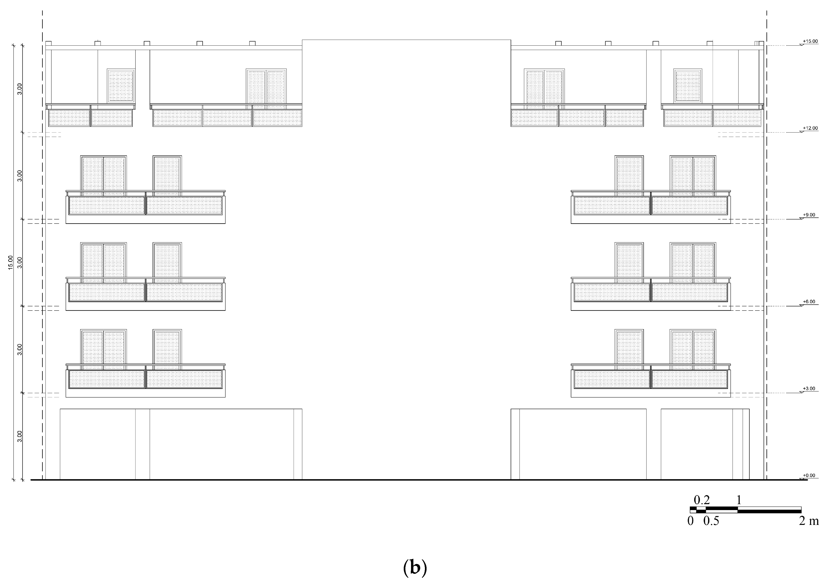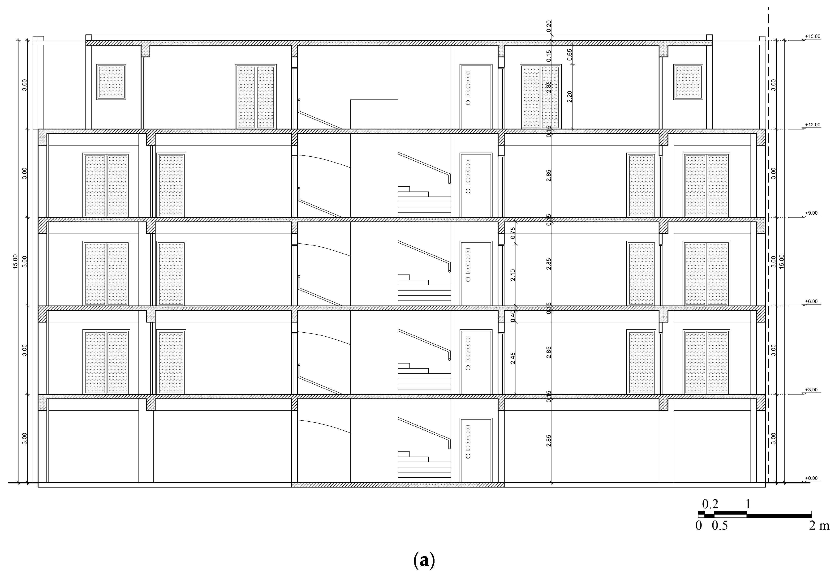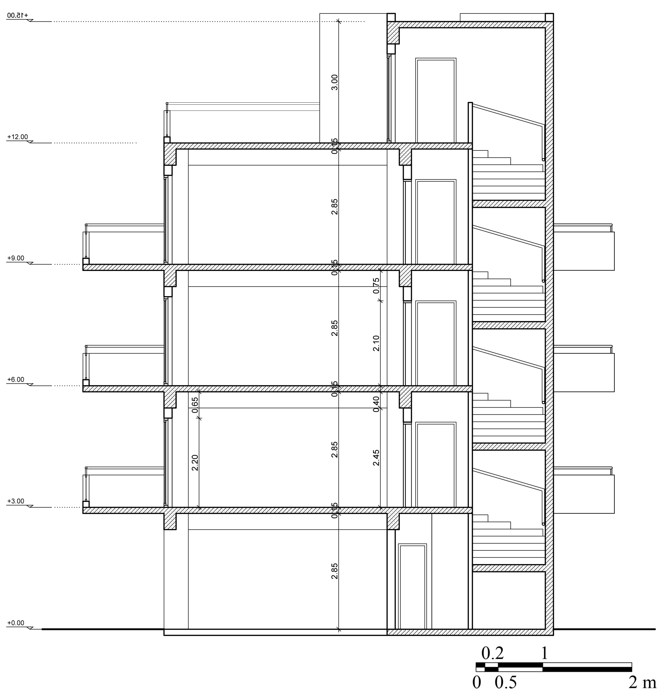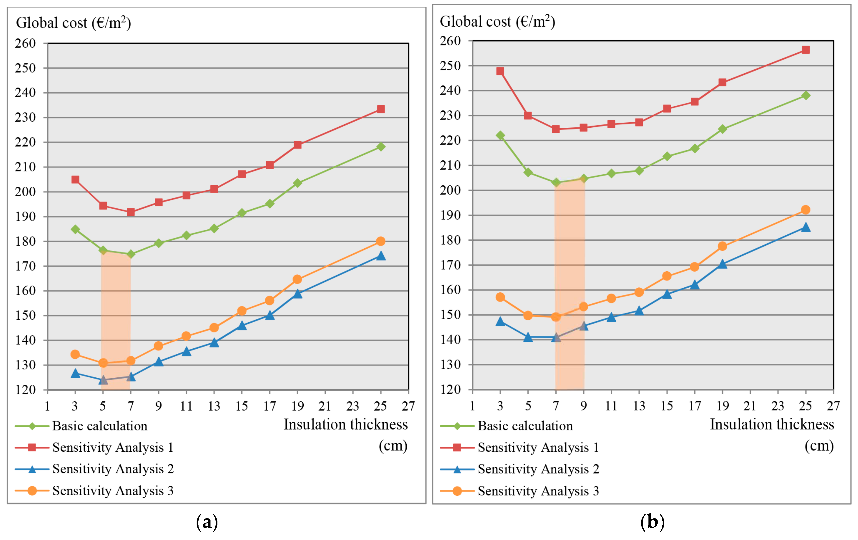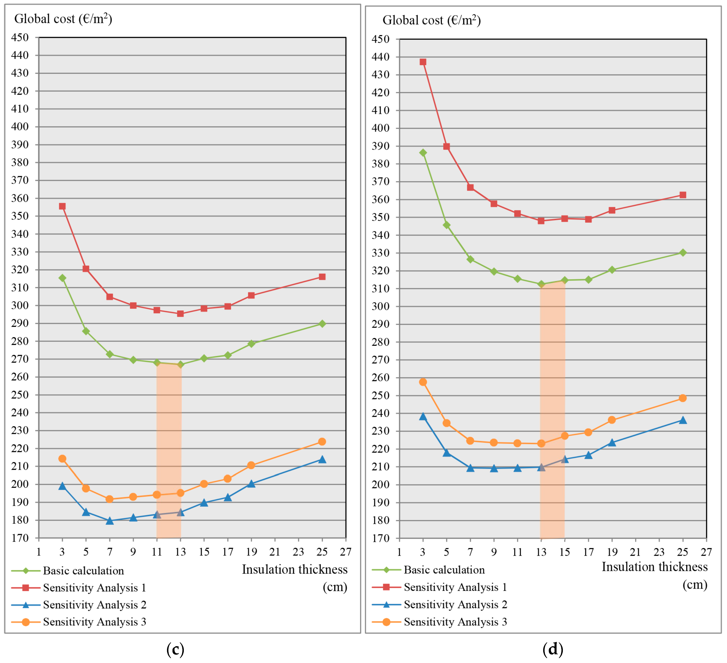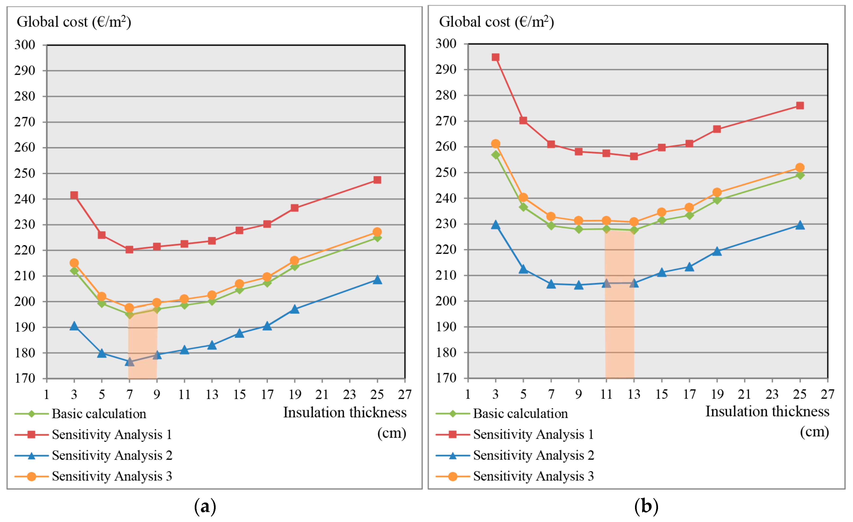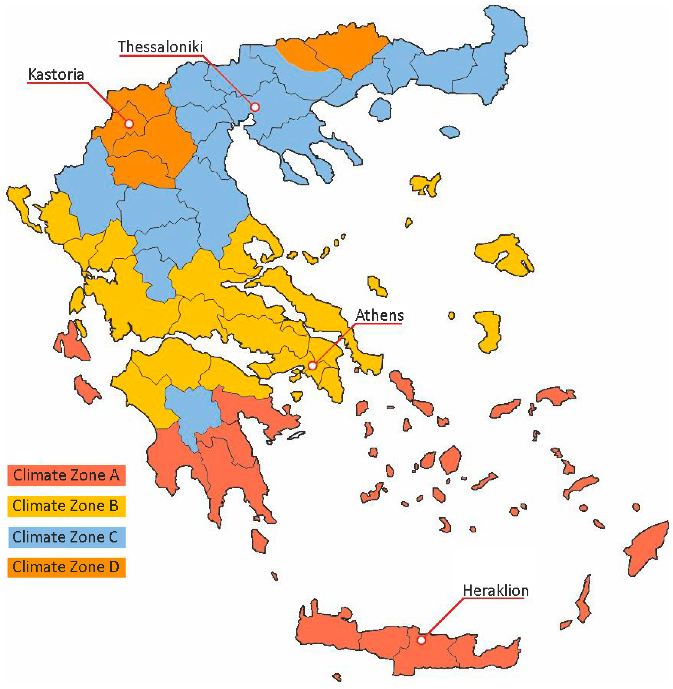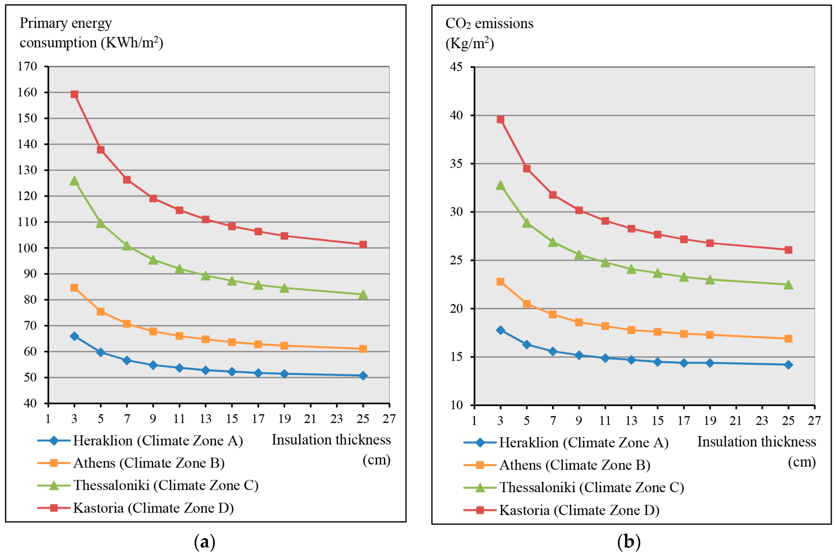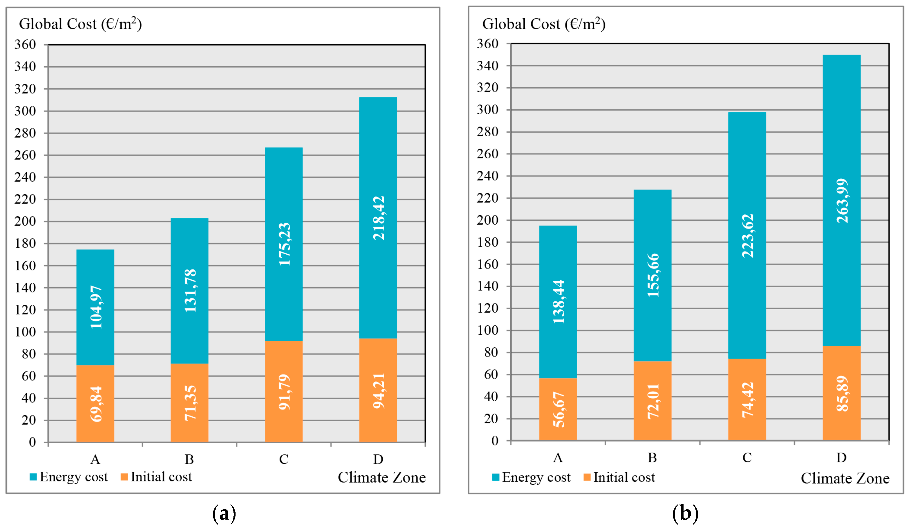1. Introduction
The European Parliament and Council Directive on the energy performance of buildings—EPBD (recast) [
1] represents a strong commitment for reducing the energy consumption and improving the energy efficiency of the European building stock. The Directive set minimum requirements of energy performance for buildings and building components and furthermore established clearly nearly zero energy buildings (nZEBs) as a political target for all Member States. To guide Member States in the definition of minimum energy performance requirements, the European Commission issued a Comparative Methodology Framework provided in Articles 3, 4 and 5 and Annex III of the Directive, the Delegated Regulation (EU) No 244/2012 [
2] and its accompanying guidelines [
3].
The task of setting minimum energy performance requirements translates to the exploration of a huge number of design solutions so approaches aiming to reduce the analysis efforts soon emerged with many attempts utilizing simulation-based optimization [
4,
5]. Even though the nZEB target seems to be still quite far off when taking into account cost-optimality [
6,
7], minimum energy performance requirements can be seen as a first step towards the achievement of this target.
Almost four years after the EPBD recast implementation deadline (21st of March, 2013) and after being referred to the Court of Justice of the EU by the European Commission, Greece has not yet provided the required reports on cost-optimality to the European Commission while all other Member States have done so. According to the Hellenic Statistical Authority [
8], “2,903,594 Greek dwellings (45.6%) have no insulation at all”. Under the current circumstances of economic and social crisis in Greece energy efficiency measures—starting with a well-insulated envelope—are pivotal for the alleviation of fuel poverty, the improvement of health and productivity, as well as the creation of new local jobs to boost the economy.
Greek legislation on energy efficiency of buildings was firstly introduced in 1979 with the Thermal Insulation of Buildings Regulation—TIBR [
9], which set targets for the U-Values of the building and its components, as well as the door/window frames used on the construction. TIBR also recommended measures for the effective installation of the insulating material on the building’s envelope emphasizing on the occupants’ comfort, the rational consumption of energy for heating and air-conditioning and the reduction of air pollution. However, it did not introduce measures on buildings constructed before 1980, which account for about 45%–46% of the national building stock in terms of floor area [
10]. The TIBR was to be replaced by the Regulation on the rational use and energy conservation in buildings (KOXEE in Greek) which was introduced in 1998 by a Common Ministerial Decision [
11]. KOXEE was completed in 2002 by The Ministry of Growth and the Center for Renewable Energy Sources (CRES) and received public review in 2004, but was never implemented. Instead, it changed its name and was used as a draft for the current Regulation on the energy performance of buildings (KENAK in Greek) [
12] which was issued in 2010 [
13].
KENAK acknowledged for the first time—and proposed—the integrated energy design of buildings in an attempt to increase their energy efficiency, save energy and protect the environment. The regulation also sets requirements on Energy Certification and divides the country into four climate zones (
Figure 1) depending on prevailing climate conditions (
Table 1). The methodology applied for the calculation of the energy performance of buildings was supposed to be revised on a regular basis with the first revision to be made on April 2012. However, such revision has not occurred yet. To facilitate the implementation of KENAK, four technical guidelines were issued by the Technical Chamber of Greece (TEE) [814-17], in addition to the development of a national software tool called TEE-KENAK.
This paper aims to define the optimal thickness of insulating protection that is cost-effective to apply in typical Greek, urban, multi-family buildings, based on a parametric study conducted using the European Commission’s proposed guidelines, as described in the following sections.
3. Energy Requirement Calculation
The U values of the building elements (as provided in
Table A1) were calculated according to the insulation thickness of the ten scenarios and the thermal/physical characteristics of building materials (
Table A2). Then, the above values and other parameters (e.g., thermal bridges, undesired ventilation through openings, reference heating, cooling and domestic hot water systems) were inserted to the official national energy calculation tool TEE KENAK, in order to define the annual final energy consumption per fuel for heating, cooling and domestic hot water of the whole building for each Climate Zone, for each scenario (
Table 4).
To internalize environmental benefits, the final energy consumption per fuel as shown in
Table 4 had to be converted to primary energy requirements, using the appropriate factors from the TEE technical guidelines [
15] (p. 12). Therefore, final electricity consumption was multiplied by 2.9 and final heating oil consumption by 1.1 to produce primary energy requirement figures per fuel. Results of the total energy requirements of the reference building in annual primary energy (KWh/m
2) and CO
2 emissions (Kg/m
2) are represented in
Figure 2.
6. Discussion
The U values of the building elements decrease by around 75% before the 5th insulation scenario (11 cm XPS). Respectively, proportionally highest energy savings of the Reference Building in all Climate Zones occur before the 5th–7th insulation thickness scenario as shown in
Figure 2a. Thus, the potential of large energy savings even with small thicknesses of insulating material is clearly visible, considering that almost half of the existing buildings in Greece have no insulating protection at all.
Regarding the cost-optimal calculations,
Figure A5 and
Figure A6 (
Appendix C) show that the general form and turning points of the Global Investment Cost curves are not affected much by the different rates applied on the Basic and Sensitivity analysis calculations. However, these rates (interest rates, energy prices increase rates) determine the curve’s shift upwards or downwards because they represent the factors that affect future annual costs, while the initial cost of the investment remains the same on all calculations of the same Climate Zone.
The comparative analysis of the results of the cost-optimal calculations reveals several important trends worth mentioning. In Sensitivity Analysis 3, increases on future energy prices are compensated by the higher interest rate and the Global Cost of the investment in present value remains, cumulatively, low. On the other hand, expensive energy prices combined with low interest rates (Sensitivity Analysis 1) skyrocket the Global Cost and cost-optimum levels are found in higher thicknesses of insulation that will provide higher energy savings and will minimize future operating costs. On Sensitivity Analysis 2 a favorable investment environment is presented: a higher interest rate is combined with reasonable future energy prices. In that case, cost-optimum levels are found earlier on the insulation scenarios since the initial cost of the investment matters more.
Cost-optimal levels of insulation differ between the financial and the macroeconomic calculation by as much as two insulation scenarios in the case of Climate Zone B (
Table 9 and
Table 10). These results indicate the need for financial support, essential to cover existing funding gaps to make the energy efficiency of Greek buildings a competitive market sector. The fact that both the optimal insulation thickness levels, as well as the Global Cost of the investment divagate so much between the financial and the macroeconomic calculations, is a proof that the existing externalities are very important and should be seriously considered.
The results of the cost-optimal calculations also demonstrate the existing differences between the four Climate Zones. These are observed, not only on the cost-optimal levels of insulation, but also on the Global Investment Cost and its composition from the initial investment cost and the annual energy costs. In
Figure 3, the composition of the total investment cost (initial and sum of annual energy costs) is demonstrated for the four climate zones. It is easily observed that for climate zones A and B, the initial cost of the investment is much more important, in comparison with climate zones C and D, where future annual energy savings play the leading role.
Finally, results show that even though on climate zone D cost-optimum insulation levels seem to approximate the “nZEB” insulation scenario (25 cm XPS), on climate zones A, B and C, where weather conditions are milder (
Table 1), the need for excessive thermal protection and future energy savings is limited and higher insulation thickness increases a lot the initial cost of the investment without delivering significant results.
Future research should concentrate on the cost-optimality of other energy efficiency measures, such as the replacement of doors and windows, heating boilers, installation of solar thermal systems etc. Moreover, further sensitivity analyses should be performed, variating financial data according to future economic situations. Finally, new dynamic methods for the assessment of energy efficiency measures should be considered, such as optimization coupled with dynamic simulation, to avoid extensive parametric studies and find solutions adapted to the building’s specific characteristics [
27].
