The Impact of Shading Type and Azimuth Orientation on the Daylighting in a Classroom–Focusing on Effectiveness of Façade Shading, Comparing the Results of DA and UDI
Abstract
:1. Introduction
2. Methodology
2.1. Basic Simulation Model
2.2. Simulation Program and Basic Concept
2.3. Façade Shading Types and Input Parameters
3. Result and Discussions
- -
- “Baseline”: the basic value of each simulation result without façade shading based on the azimuth orientation
- -
- “Case”: each 25 result values of each simulation based on the azimuth orientation and façade shading type
- -
- “Average”, “Ave”: the average value of each simulation “Case” based on the azimuth orientation and façade shading type
- -
- “Maximum”, “Max”: the maximum value of each simulation “Case” based on the azimuth orientation and façade shading type
- -
- “Minimum”: the minimum value of each simulation “Case” based on the azimuth orientation and façade shading type
- -
- “Range”: the difference between the “Maximum” and “Minimum” value
- -
- “Average-baseline”: the difference between the “Average” and “Baseline”
- -
- “Orient”: Azimuth orientation
3.1. Vertical Louver
3.2. Horizontal Louver
3.3. Eggcrate Louver
3.4. Overhang
3.5. Vertical Slat
3.6. Horizontal Slat
3.7. Light Shelf
3.8. The Effectiveness of Façade Shading Installation Compared with the Non-Shading Case
3.9. Design Considerations for Façade Shading Systems
4. Conclusions
Acknowledgments
Author Contributions
Conflicts of Interest
References
- Lee, K.S.; Lee, J.; Lee, J.S. Low-energy design methods and its implementation in architectural practice: Strategies for energy-efficient housing of various densities in temperate climates. J. Green Build. 2013, 8, 164–183. [Google Scholar] [CrossRef]
- Wong, N.H.; Istiadji, A.D. Effect of external shading devices on daylighting penetration in residential buildings. Light. Res. Technol. 2004, 36, 317–330. [Google Scholar] [CrossRef]
- Crawley, D.B.; Lawrie, L.K.; Winkelmann, F.C.; Buhl, W.F.; Huang, Y.J.; Pedersen, C.O.; Glazer, J. EnergyPlus: Creating a new-generation building energy simulation program. Energy Build. 2001, 33, 319–331. [Google Scholar] [CrossRef]
- Lee, J.W.; Jung, H.J.; Park, J.Y.; Lee, J.B.; Yoon, Y. Optimization of building window system in Asian regions by analyzing solar heat gain and daylighting elements. Renew. Energy 2013, 50, 522–531. [Google Scholar] [CrossRef]
- Boubekri, M. Daylighting, Architecture and Health; Routledge: London, UK, 2008. [Google Scholar]
- Lam, J.C.; Li, D.H. An analysis of daylighting and solar heat for cooling-dominated office buildings. Sol. Energy 1999, 65, 251–262. [Google Scholar] [CrossRef]
- Lopez-Besora, J.; Serra-Coch, G.; Coch, H.; Isalgue, A. Daylight Management in Mediterranean Cities: When Shortage Is Not the Issue. Energies 2016, 9, 753. [Google Scholar] [CrossRef]
- Heschong, L.; Wright, R.L.; Okura, S. Daylighting impacts on human performance in school. J. Illum. Eng. Soc. 2002, 31, 101–114. [Google Scholar] [CrossRef]
- Boubekri, M.; Hull, R.B.; Boyer, L.L. Impact of window size and sunlight penetration on office workers’ mood and satisfaction a novel way of assessing sunlight. Environ. Behav. 1991, 23, 474–493. [Google Scholar] [CrossRef]
- Freewan, A.A.; Shao, L.; Riffat, S. Interactions between louvers and ceiling geometry for maximum daylighting performance. Renew. Energy 2009, 34, 223–232. [Google Scholar] [CrossRef]
- Sullivan, R.; Lee, E.S.; Selkowitz, S. A Method of Optimizing Solar Control and Daylighting Performance in Commercial Office Buildings; LBL-32931; Lawrence Berkeley Laboratory: Berkeley, CA, USA, 1992. [Google Scholar]
- ASHRAE Handbook, Fundamentals; American Society of Heating and Refrigerating and Air Conditioning Engineers, Inc.: New York, NY, USA, 1997. Available online: https://www.ashrae.org/resources--publications/bookstore/handbook-online (accessed on 15 December 2016).
- Palmero-Marrero, A.I.; Oliveira, A.C. Effect of louver shading devices on building energy requirements. Appl. Energy 2010, 87, 2040–2049. [Google Scholar] [CrossRef]
- Kim, S.Y. Contribution of Horizontal Louvers to the Daylight Distribution in a Large Multipurpose Hall. Archit. Res. 2003, 5, 29–36. [Google Scholar]
- Datta, G. Effect of fixed horizontal louver shading devices on thermal performance of building by TRNSYS simulation. Renew. Energy 2001, 23, 497–507. [Google Scholar] [CrossRef]
- Kim, J.T.; Kim, G. Advanced external shading device to maximize visual and view performance. Indoor Built Environ. 2010, 19, 65–72. [Google Scholar]
- Kuhn, T.E.; Bühler, C.; Platzer, W.J. Evaluation of overheating protection with sun-shading systems. Sol. Energy 2001, 69, 59–74. [Google Scholar] [CrossRef]
- Lee, J.H.; Moon, J.W.; Kim, S. Analysis of Occupants’ Visual Perception to Refine Indoor Lighting Environment for Office Tasks. Energies 2014, 7, 4116–4139. [Google Scholar] [CrossRef]
- Park, C.S.; Augenbroe, G.; Messadi, T. Daylighting optimization in smart facade systems. In Proceedings of the Eighth International IBPSA Conference, Eindhoven, The Netherlands, 11–14 August 2003. [Google Scholar]
- Jakubiec, J.A.; Reinhart, C.F. DIVA 2.0: Integrating daylight and thermal simulations using Rhinoceros 3D, Daysim and EnergyPlus. Proceedings of Building Simulation 2011, Sydney, Australia, 14–16 November 2011; Volume 20, pp. 2202–2209. [Google Scholar]
- Dino, I. Creative design exploration by parametric generative systems in architecture. METU J. Fac. Archit. 2012, 29, 207–224. [Google Scholar]
- Yoon, Y.B.; Manandhar, R.; Lee, K.H. Comparative study of two daylighting analysis methods with regard to window orientation and interior wall reflectance. Energies 2014, 7, 5825–5846. [Google Scholar] [CrossRef]
- Pitts, G.; Datta, S. Parametric modelling of architectural surfaces. In CAADRIA 2009: Between Man and Machine-Integration, Intuition, Intelligence, Proceedings of the 14th International Conference on Computer Aided Architectural Design Research in Asia, Yunlin, Taiwan, 22–25 April 2009; National Yunlin University of Science and Technology: Yunlin, Taiwan, 2009; pp. 635–644. [Google Scholar]
- Caldas, L.G.; Norford, L.K. A design optimization tool based on a genetic algorithm. Autom. Constr. 2002, 11, 173–184. [Google Scholar] [CrossRef]
- Ho, M.C.; Chiang, C.M.; Chou, P.C.; Chang, K.F.; Lee, C.Y. Optimal sun-shading design for enhanced daylight illumination of subtropical classrooms. Energy Build. 2008, 40, 1844–1855. [Google Scholar] [CrossRef]
- Reinhart, C.F.; Mardaljevic, J.; Rogers, Z. Dynamic daylight performance metrics for sustainable building design. Leukos 2006, 3, 7–31. [Google Scholar]
- Reinhart, C.; Rakha, T.; Weissman, D. Predicting the daylit area-a comparison of students assessments and simulations at eleven schools of architecture. Leukos 2014, 10, 193–206. [Google Scholar] [CrossRef]
- Robinson, A.; Selkowitz, S. Tips for Daylighting with Windows; No. LBNL-6902E; Ernest Orlando Lawrence Berkeley National Laboratory: Berkeley, CA, USA, 2013. [Google Scholar]
- Lee, K.S.; Han, K.J.; Lee, J.W. Feasibility Study on Parametric Optimization of Daylighting in Building Shading Design. Sustainability 2016, 8, 1220. [Google Scholar] [CrossRef]
- Illuminating Engineering Society of North America (IESNA). IES Spatial Daylight Autonomy (sDA) and Annual Sunlight Exposure (ASE); LM-83-12; IESNA Lighting Measurement: New York, NY, USA, 2012. [Google Scholar]
- Al-Ghamdi, S.G.; Bilec, M.M. Life-cycle thinking and the LEED rating system: Global perspective on building energy use and environmental impacts. Environ. Sci. Technol. 2015, 49, 4048–4056. [Google Scholar] [CrossRef] [PubMed]
- Nabil, A.; Mardaljevic, J. Useful daylight illuminance: A new paradigm for assessing daylight in buildings. Light. Res. Technol. 2005, 37, 41–57. [Google Scholar] [CrossRef]
- Nabil, A.; Mardaljevic, J. Useful daylight illuminances: A replacement for daylight factors. Energy Build. 2006, 38, 905–913. [Google Scholar] [CrossRef]
- Reinhart, C.F.; Weissman, D.A. The daylit area–Correlating architectural student assessments with current and emerging daylight availability metrics. Build. Environ. 2012, 50, 155–164. [Google Scholar] [CrossRef]
- Website of Solemma. Available online: http://www.solemma.net/DIVA-for-Rhino/DIVA-for-Rhino.html (accessed on 9 March 2017).
- Mardaljevic, J. Examples of climate-based daylight modelling. In Proceedings of the CIBSE National Conference 2006: Engineering the Future, Oval Cricket Ground, London, UK, 21–22 March 2006. [Google Scholar]
- Mohsenin, M.; Hu, J. Assessing daylight performance in atrium buildings by using Climate Based Daylight Modeling. Sol. Energy 2015, 119, 553–560. [Google Scholar] [CrossRef]
- Manzan, M. Genetic optimization of external fixed shading devices. Energy Build. 2014, 72, 431–440. [Google Scholar] [CrossRef]
- Maleki, B.A. Shading: Passive cooling and energy conservation in buildings. Int. J. Tech. Phys. Probl. Eng. (IJTPE) 2011, 3, 72–79. [Google Scholar]
- O’Brien, W.; Kapsis, K.; Athienitis, A.K. Manually-operated window shade patterns in office buildings: A critical review. Build. Environ. 2013, 60, 319–338. [Google Scholar] [CrossRef]
- Rea, M.S. The IESNA Lighting Handbook: Reference & Application; Illuminating Engineering Society of North America: New York, NY, USA, 2000. [Google Scholar]
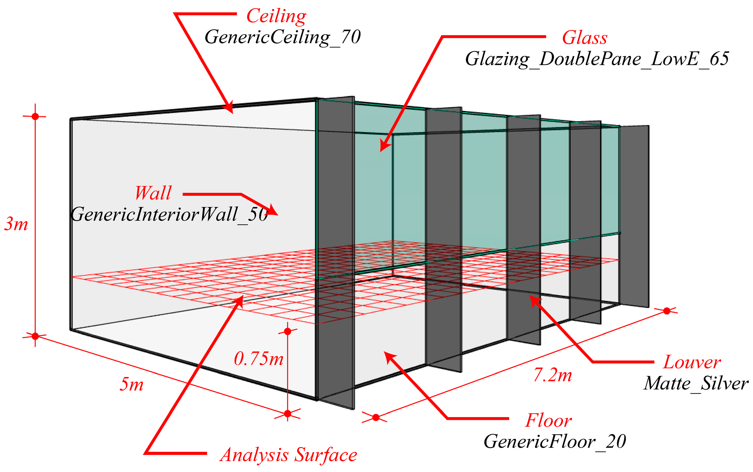
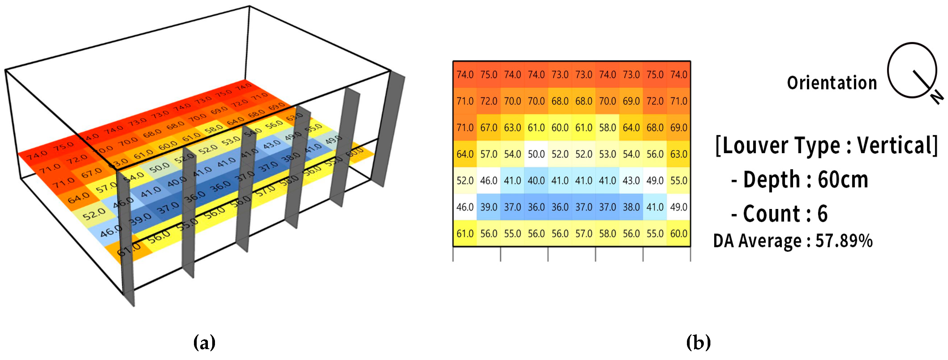

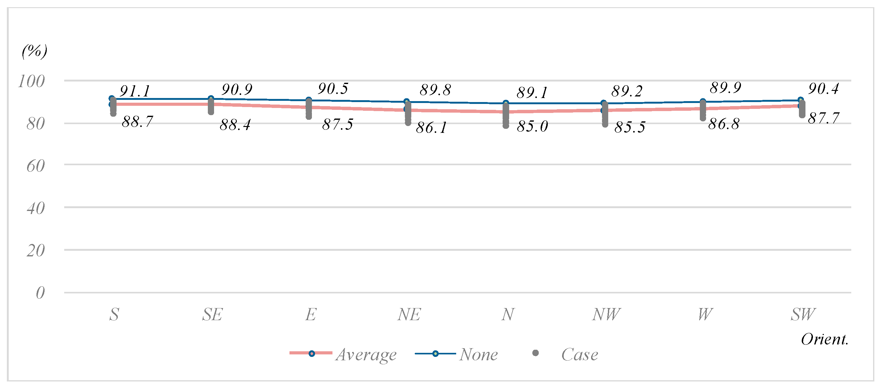
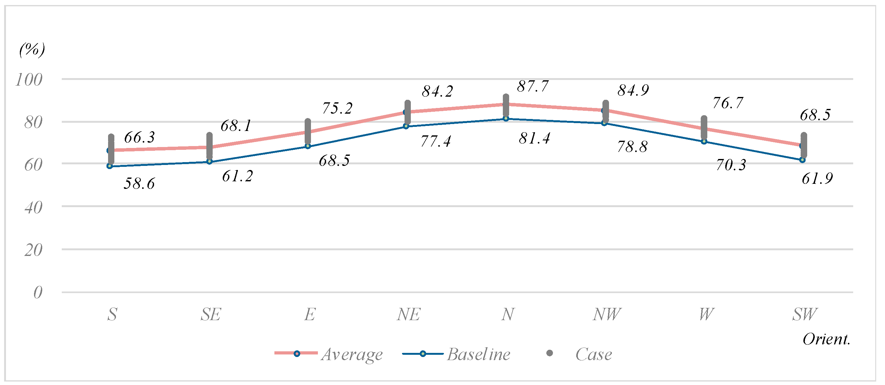
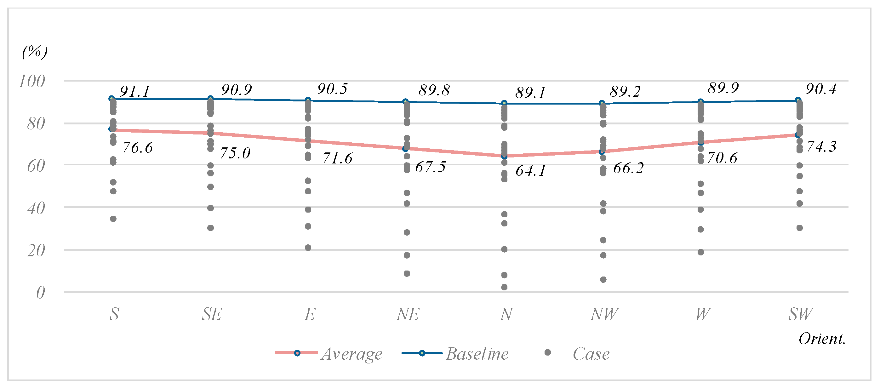
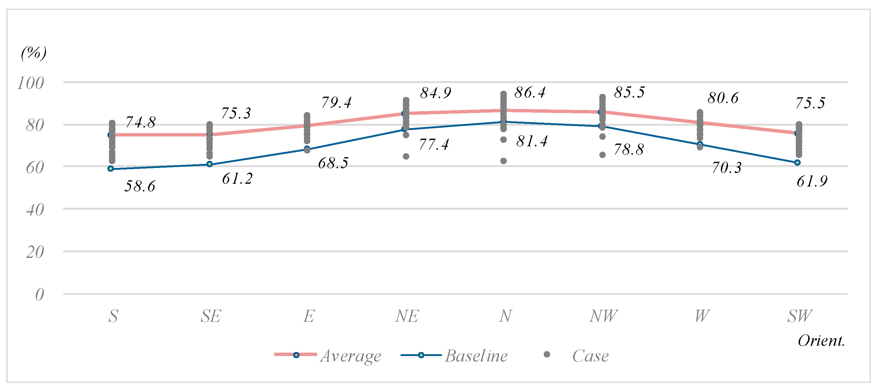
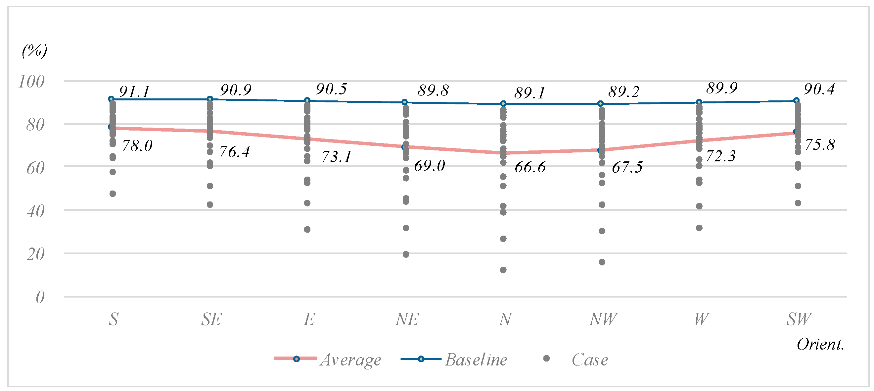
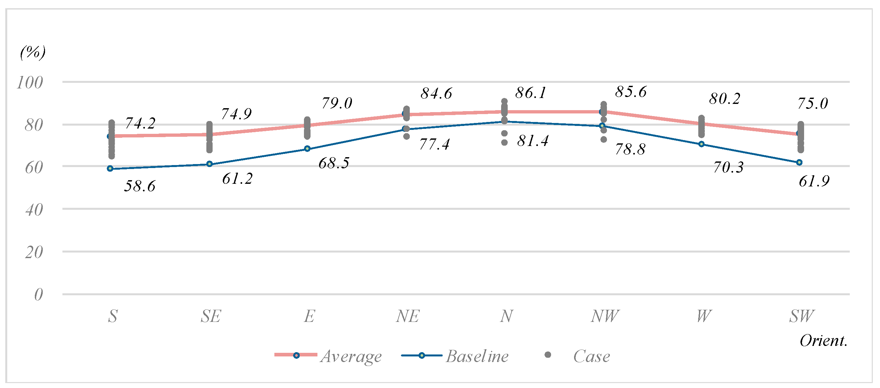
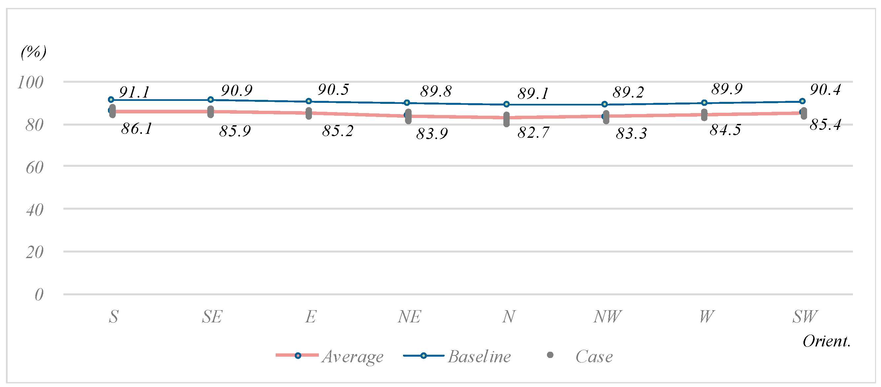
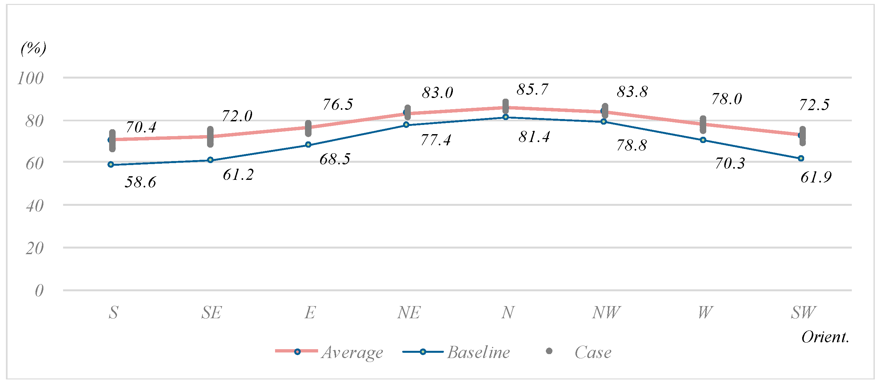
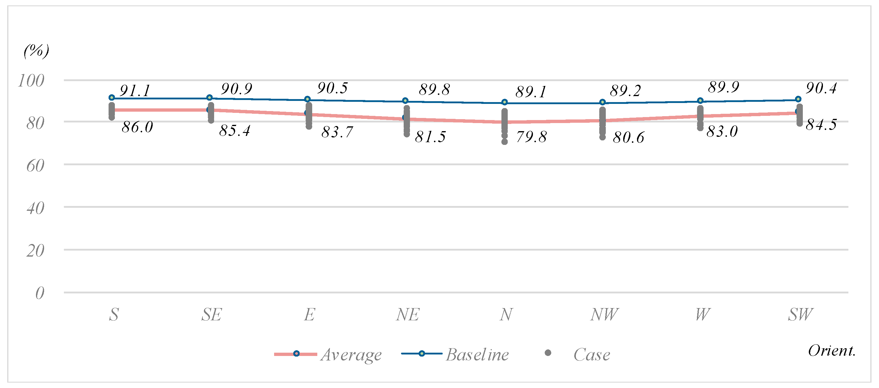
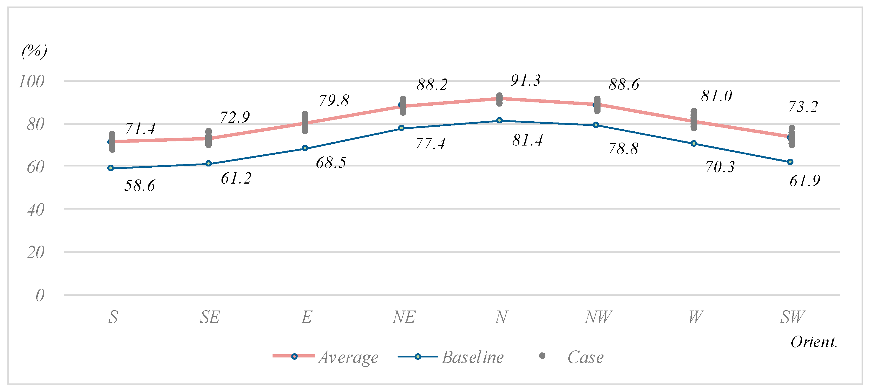
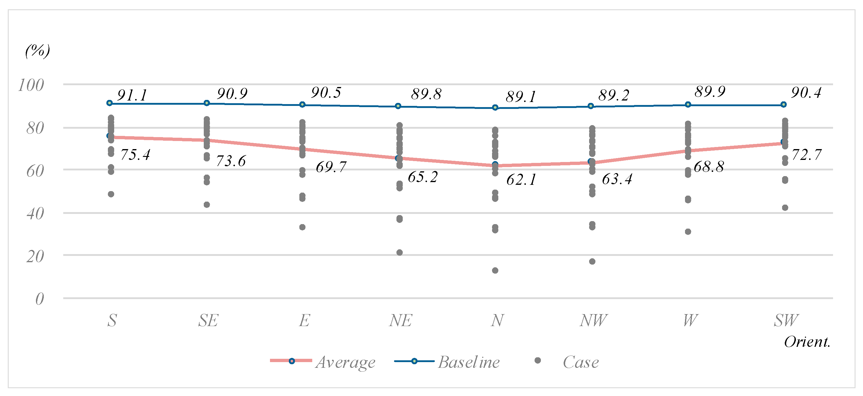
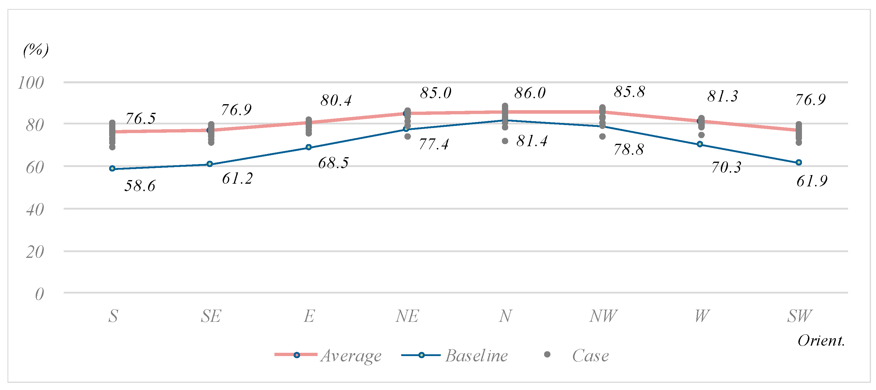
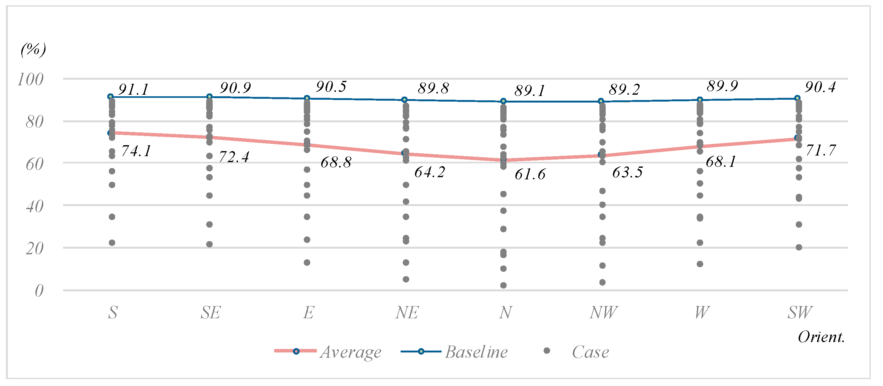
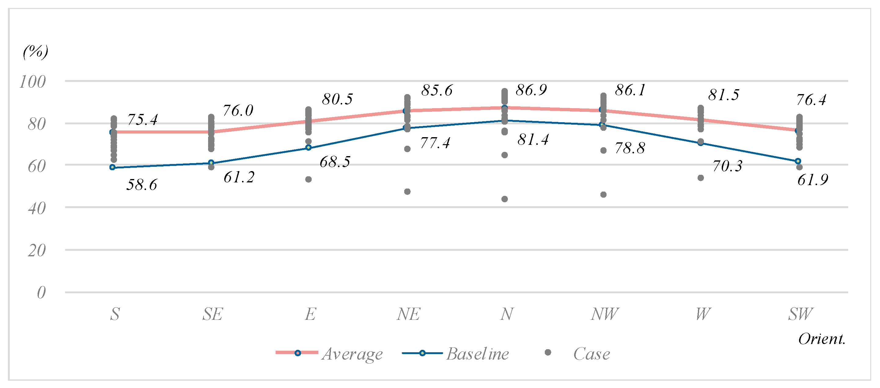
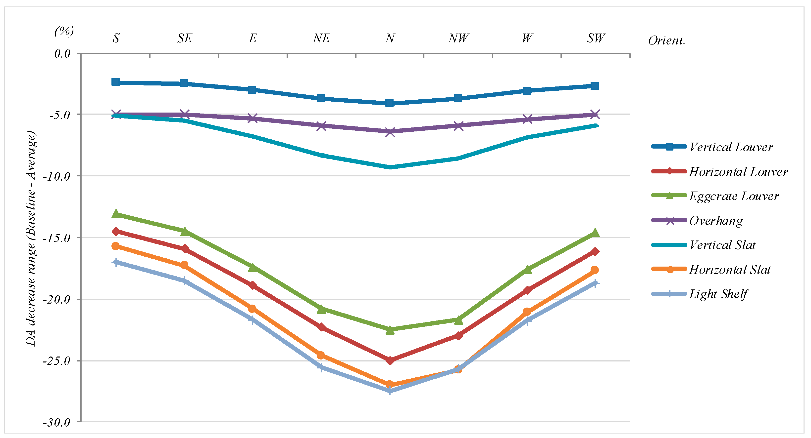

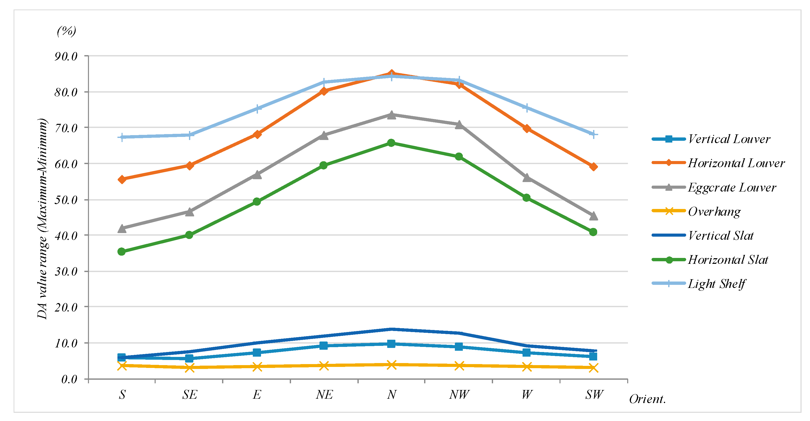
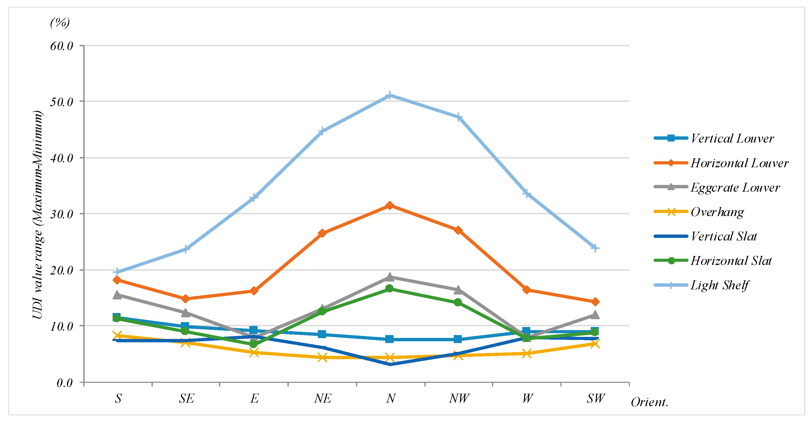
| No. | Input Materials | Material Name in Design Iterate Validate Adapt (DIVA) | Material Properties * |
|---|---|---|---|
| 1 | Wall | GenericInteriorWall_50 | Purely diffuse reflector with a standard wall reflectivity * of 50% |
| 2 | Ceiling | GenericCeiling_70 | Material for typical ceilings, as suggested by Illuminating Engineering Society document titled IES LM-83-12: 70% [30] |
| 3 | Window | Glazing_DoublePane_LowE_65 | Visual transmittance *: 65% Visual transmissivity *: 71% |
| 4 | Floor | GenericFloor_20 | Purely diffuse reflector with a standard floor reflectivity of 20%; Material Type: Opaque |
| 5 | Façade shading | Matte_Silver | Default material for standard external venetian blind slats and curtain wall frames, reflectivity of 52% |
| 1. Vertical Louver Parameter: Count, Depth, Direction | 2. Horizontal Louver Parameter: Count, Depth, Direction |
 |  |
| 3. Eggcrate Louver Parameter: Count, Depth, Direction | 4. Overhang Parameter: Count, Depth, Direction |
 |  |
| 5. Vertical Slat Louver Parameter: Count, Angle, Direction | 6. Horizontal Slat Louver Parameter: Count, Angle, Direction |
 |  |
| 7. Light Shelf Parameter: Depth, Angle, Direction | |
 |
| Type | Parameters | Variables | Number of Variations | Total Number of Variations | |||||||
|---|---|---|---|---|---|---|---|---|---|---|---|
| Vertical Louver | Count | 3 | 4 | 5 | 6 | 7 | 5 | 200 | |||
| Depth (cm) | 40 | 50 | 60 | 70 | 80 | 5 | |||||
| Direction | N | NW | W | SW | S | SE | E | NE | 8 | ||
| Horizontal Louver | Count | 2 | 3 | 4 | 5 | 6 | 5 | 200 | |||
| Depth (cm) | 20 | 30 | 40 | 50 | 60 | 5 | |||||
| Direction | N | NW | W | SW | S | SE | E | NE | 8 | ||
| Eggcrate Louver | Count | 2 | 3 | 4 | 5 | 6 | 5 | 200 | |||
| Depth (cm) | 20 | 25 | 30 | 35 | 40 | 5 | |||||
| Direction | N | NW | W | SW | S | SE | E | NE | 8 | ||
| Overhang | Count | 5 | 6 | 7 | 8 | 9 | 5 | 200 | |||
| Depth (cm) | 70 | 90 | 110 | 130 | 150 | 5 | |||||
| Direction | N | NW | W | SW | S | SE | E | NE | 8 | ||
| Vertical Slat | Count | 14 | 16 | 18 | 20 | 22 | 5 | 200 | |||
| Angle (degree) | −30 | −15 | 0 | 15 | 30 | 5 | |||||
| Direction | N | NW | W | SW | S | SE | E | NE | 8 | ||
| Horizontal Slat | Count | 6 | 7 | 8 | 9 | 10 | 5 | 200 | |||
| Angle (degree) | −15 | −7.5 | 0 | 7.5 | 15 | 5 | |||||
| Direction | N | NW | W | SW | S | SE | E | NE | 8 | ||
| Light Shelf | Depth (10 cm) | 9 | 11 | 13 | 15 | 17 | 5 | 200 | |||
| Angle (degree) | −30 | −15 | 0 | 15 | 30 | 5 | |||||
| Direction | N | NW | W | SW | S | SE | E | NE | 8 | ||
| DA | UDI | |||||||||||
|---|---|---|---|---|---|---|---|---|---|---|---|---|
| Orient. | Base Line | Max. | Ave. | Min. | Range | Ave.-Base Line | Base Line | Max. | Ave. | Min. | Range | Ave.-Base Line |
| S | 91.1 * | 90.5 * | 88.7 * | 84.7 | 5.8 | −2.4 | 58.6 | 72.7 | 66.3 | 61.2 | 11.5 * | 7.7 * |
| SE | 90.9 | 90.4 | 88.4 | 84.8 * | 5.6 | −2.5 | 61.2 | 73.5 | 68.1 | 63.6 | 9.9 | 6.9 |
| E | 90.5 | 90.0 | 87.5 | 82.8 | 7.2 | −3 | 68.5 | 80.1 | 75.2 | 70.9 | 9.2 | 6.7 |
| NE | 89.8 | 89.0 | 86.1 | 79.9 | 9.1 | −3.7 | 77.4 | 88.5 | 84.2 | 80.1 | 8.4 | 6.8 |
| N | 89.1 | 88.1 | 85.0 | 78.3 | 9.8 * | −4.1 * | 81.4 * | 91.4 * | 87.7 * | 83.8 * | 7.6 | 6.3 |
| NW | 89.2 | 88.4 | 85.5 | 79.5 | 8.9 | −3.7 | 78.8 | 88.7 | 84.9 | 81.1 | 7.6 | 6.1 |
| W | 89.9 | 89.1 | 86.8 | 81.9 | 7.2 | −3.1 | 70.3 | 81.6 | 76.7 | 72.6 | 9.0 | 6.4 |
| SW | 90.4 | 89.7 | 87.7 | 83.5 | 6.2 | −2.7 | 61.9 | 73.5 | 68.5 | 64.5 | 9.0 | 6.6 |
| DA | UDI | |||||||||||
|---|---|---|---|---|---|---|---|---|---|---|---|---|
| Orient. | Base Line | Max. | Ave. | Min. | Range | Ave.-Base Line | Base Line | Max. | Ave. | Min. | Range | Ave.-Base Line |
| S | 91.1 * | 90.1 * | 76.6 * | 34.6 * | 55.5 | −14.5 | 58.6 | 80.7 | 74.8 | 62.5 | 18.2 | 16.2 * |
| SE | 90.9 | 90.0 | 75.0 | 30.5 | 59.5 | −15.9 | 61.2 | 79.9 | 75.3 | 65.1 | 14.8 | 14.1 |
| E | 90.5 | 89.5 | 71.6 | 21.2 | 68.3 | −18.9 | 68.5 | 84.4 | 79.4 | 68.1 | 16.3 | 10.9 |
| NE | 89.8 | 88.6 | 67.5 | 8.4 | 80.2 | −22.3 | 77.4 | 91.7 | 84.9 | 65.2 | 26.5 | 7.5 |
| N | 89.1 | 87.6 | 64.1 | 2.5 | 85.1 * | −25 * | 81.4 * | 94.3 * | 86.4 * | 62.9 | 31.4 * | 5 |
| NW | 89.2 | 88.0 | 66.2 | 6.0 | 82.0 | −23 | 78.8 | 92.7 | 85.5 | 65.7 | 27.0 | 6.7 |
| W | 89.9 | 88.8 | 70.6 | 19.1 | 69.7 | −19.3 | 70.3 | 85.6 | 80.6 | 69.2 * | 16.4 | 10.3 |
| SW | 90.4 | 89.5 | 74.3 | 30.4 | 59.1 | −16.1 | 61.9 | 79.9 | 75.5 | 65.6 | 14.3 | 13.6 |
| DA | UDI | |||||||||||
|---|---|---|---|---|---|---|---|---|---|---|---|---|
| Orient. | Base Line | Max. | Ave. | Min. | Range | Ave.-Base Line | Base Line | Max. | Ave. | Min. | Range | Ave.-Base Line |
| S | 91.1 * | 89.3 * | 78.0 * | 47.3 * | 42 | −13.1 | 58.6 | 80.6 | 74.2 | 65 | 15.6 | 15.6 * |
| SE | 90.9 | 89.1 | 76.4 | 42.4 | 46.7 | −14.5 | 61.2 | 79.9 | 74.9 | 67.5 | 12.4 | 13.7 |
| E | 90.5 | 88.4 | 73.1 | 31.4 | 57 | −17.4 | 68.5 | 82.1 | 79 | 74.2 | 7.9 | 10.5 |
| NE | 89.8 | 87.1 | 69 | 19.2 | 67.9 | −20.8 | 77.4 | 87.2 | 84.6 | 74.1 | 13.1 | 7.2 |
| N | 89.1 | 86.2 | 66.6 | 12.6 | 73.6 * | −22.5 * | 81.4 * | 90.5 * | 86.1 * | 71.7 * | 18.8 * | 4.7 |
| NW | 89.2 | 86.5 | 67.5 | 15.7 | 70.8 | −21.7 | 78.8 | 89.2 | 85.6 | 72.7 | 16.5 | 6.8 |
| W | 89.9 | 87.7 | 72.3 | 31.5 | 56.2 | −17.6 | 70.3 | 83.2 | 80.2 | 75.2 | 8 | 9.9 |
| SW | 90.4 | 88.5 | 75.8 | 43.1 | 45.4 | −14.6 | 61.9 | 80.1 | 75 | 68 | 12.1 | 13.1 |
| DA | UDI | |||||||||||
|---|---|---|---|---|---|---|---|---|---|---|---|---|
| Orient. | Base Line | Max. | Ave. | Min. | Range | Ave.-Base Line | Base Line | Max. | Ave. | Min. | Range | Ave.-Base Line |
| S | 91.1 * | 87.7 * | 86.1 * | 84.1 * | 3.6 | −5 | 58.6 | 74.4 | 70.4 | 66.1 | 8.3 * | 11.8 * |
| SE | 90.9 | 87.3 | 85.9 | 84.2 | 3.1 | −5 | 61.2 | 75.5 | 72 | 68.4 | 7.1 | 10.8 |
| E | 90.5 | 86.6 | 85.2 | 83.3 | 3.3 | −5.3 | 68.5 | 78.8 | 76.5 | 73.5 | 5.3 | 8 |
| NE | 89.8 | 85.6 | 83.9 | 81.8 | 3.8 * | −5.9 | 77.4 | 85.7 | 83 | 81.3 | 4.4 | 5.6 |
| N | 89.1 | 84.4 | 82.7 | 80.3 | 4.1 | −6.4 * | 81.4 * | 88.8 * | 85.7 * | 84.4 * | 4.4 | 4.3 |
| NW | 89.2 | 85.1 | 83.3 | 81.3 | 3.8 * | −5.9 | 78.8 | 86.8 | 83.8 | 82 | 4.8 | 5 |
| W | 89.9 | 86 | 84.5 | 82.7 | 3.3 | −5.4 | 70.3 | 80.4 | 78 | 75.2 | 5.2 | 7.7 |
| SW | 90.4 | 86.7 | 85.4 | 83.6 | 3.1 | −5 | 61.9 | 75.9 | 72.5 | 69.1 | 6.8 | 10.6 |
| DA | UDI | |||||||||||
|---|---|---|---|---|---|---|---|---|---|---|---|---|
| Orient. | Base Line | Max. | Ave. | Min. | Range | Ave.-Base Line | Base Line | Max. | Ave. | Min. | Range | Ave.-Base Line |
| S | 91.1 * | 88.1 * | 86.0 * | 82.2 * | 5.9 | −5.1 | 58.6 | 75.2 | 71.4 | 67.7 | 7.5 | 12.8 * |
| SE | 90.9 | 88.1 * | 85.4 | 80.7 | 7.4 | −5.5 | 61.2 | 76.6 | 72.9 | 69.2 | 7.4 | 11.7 |
| E | 90.5 | 87.5 | 83.7 | 77.6 | 9.9 | −6.8 | 68.5 | 84.7 | 79.8 | 76.5 | 8.2 * | 11.3 |
| NE | 89.8 | 86.0 | 81.5 | 74.0 | 12.0 | −8.3 | 77.4 | 91.6 | 88.2 | 85.4 | 6.2 | 10.8 |
| N | 89.1 | 84.8 | 79.8 | 70.9 | 13.9 * | −9.3 * | 81.4 * | 92.7 * | 91.3 * | 89.5 * | 3.2 | 9.9 |
| NW | 89.2 | 85.4 | 80.6 | 72.7 | 12.7 | −8.6 | 78.8 | 91.3 | 88.6 | 86.1 | 5.2 | 9.8 |
| W | 89.9 | 86.7 | 83.0 | 77.4 | 9.3 | −6.9 | 70.3 | 85.7 | 81.0 | 77.7 | 8.0 | 10.7 |
| SW | 90.4 | 87.2 | 84.5 | 79.4 | 7.8 | −5.9 | 61.9 | 77.6 | 73.2 | 69.9 | 7.7 | 11.3 |
| DA | UDI | |||||||||||
|---|---|---|---|---|---|---|---|---|---|---|---|---|
| Orient. | Base Line | Max. | Ave. | Min. | Range | Ave.-Base Line | Base Line | Max. | Ave. | Min. | Range | Ave.-Base Line |
| S | 91.1 * | 84.2 * | 75.4 * | 48.9 * | 35.3 | −15.7 | 58.6 | 80.6 | 76.5 | 69.3 | 11.3 | 17.9 * |
| SE | 90.9 | 83.6 | 73.6 | 43.5 | 40.1 | −17.3 | 61.2 | 80 | 76.9 | 71 | 9 | 15.7 |
| E | 90.5 | 82.3 | 69.7 | 32.9 | 49.4 | −20.8 | 68.5 | 82.1 | 80.4 | 75.4 | 6.7 | 11.9 |
| NE | 89.8 | 80.5 | 65.2 | 21.1 | 59.4 | −24.6 | 77.4 | 86.7 | 85 | 74.2 | 12.5 | 7.6 |
| N | 89.1 | 78.8 | 62.1 | 13.2 | 65.6 * | −27 * | 81.4 * | 88.9 * | 86 * | 72.2 * | 16.7 * | 4.6 |
| NW | 89.2 | 79.4 | 63.4 | 17.4 | 62 | −25.8 | 78.8 | 88.1 | 85.8 | 73.9 | 14.2 | 7 |
| W | 89.9 | 81.2 | 68.8 | 30.8 | 50.4 | −21.1 | 70.3 | 83 | 81.3 | 75.2 | 7.8 | 11 |
| SW | 90.4 | 82.9 | 72.7 | 42 | 40.9 | −17.7 | 61.9 | 80.1 | 76.9 | 71.3 | 8.8 | 15 |
| DA | UDI | |||||||||||
|---|---|---|---|---|---|---|---|---|---|---|---|---|
| Orient. | Base Line | Max. | Ave. | Min. | Range | Ave.-Base Line | Base Line | Max. | Ave. | Min. | Range | Ave.-Base Line |
| S | 91.1 * | 89.7 * | 74.1 * | 22.3 * | 67.4 | −17 | 58.6 | 82.6 | 75.4 | 62.9 * | 19.6 | 16.8 * |
| SE | 90.9 | 89.4 | 72.4 | 21.4 | 68.0 | −18.5 | 61.2 | 82.7 | 76.0 | 59.0 | 23.6 | 14.8 |
| E | 90.5 | 88.6 | 68.8 | 13.4 | 75.3 | −21.7 | 68.5 | 86.4 | 80.5 | 53.5 | 32.9 | 12 |
| NE | 89.8 | 87.4 | 64.2 | 4.8 | 82.6 | −25.6 | 77.4 | 92.5 | 85.6 | 47.8 | 44.7 | 8.2 |
| N | 89.1 | 86.6 | 61.6 | 2.4 | 84.2 * | −27.5 * | 81.4 * | 95.2 * | 86.9 * | 44.1 | 51.1 * | 5.5 |
| NW | 89.2 | 87.0 | 63.5 | 3.9 | 83.1 | −25.7 | 78.8 | 93.3 | 86.1 | 46.1 | 47.2 | 7.3 |
| W | 89.9 | 88.0 | 68.1 | 12.4 | 75.6 | −21.8 | 70.3 | 87.5 | 81.5 | 53.9 | 33.6 | 11.2 |
| SW | 90.4 | 88.7 | 71.7 | 20.5 | 68.1 | −18.7 | 61.9 | 83.2 | 76.4 | 59.3 | 23.9 | 14.5 |
© 2017 by the authors. Licensee MDPI, Basel, Switzerland. This article is an open access article distributed under the terms and conditions of the Creative Commons Attribution (CC BY) license (http://creativecommons.org/licenses/by/4.0/).
Share and Cite
Lee, K.S.; Han, K.J.; Lee, J.W. The Impact of Shading Type and Azimuth Orientation on the Daylighting in a Classroom–Focusing on Effectiveness of Façade Shading, Comparing the Results of DA and UDI. Energies 2017, 10, 635. https://doi.org/10.3390/en10050635
Lee KS, Han KJ, Lee JW. The Impact of Shading Type and Azimuth Orientation on the Daylighting in a Classroom–Focusing on Effectiveness of Façade Shading, Comparing the Results of DA and UDI. Energies. 2017; 10(5):635. https://doi.org/10.3390/en10050635
Chicago/Turabian StyleLee, Kyung Sun, Ki Jun Han, and Jae Wook Lee. 2017. "The Impact of Shading Type and Azimuth Orientation on the Daylighting in a Classroom–Focusing on Effectiveness of Façade Shading, Comparing the Results of DA and UDI" Energies 10, no. 5: 635. https://doi.org/10.3390/en10050635






