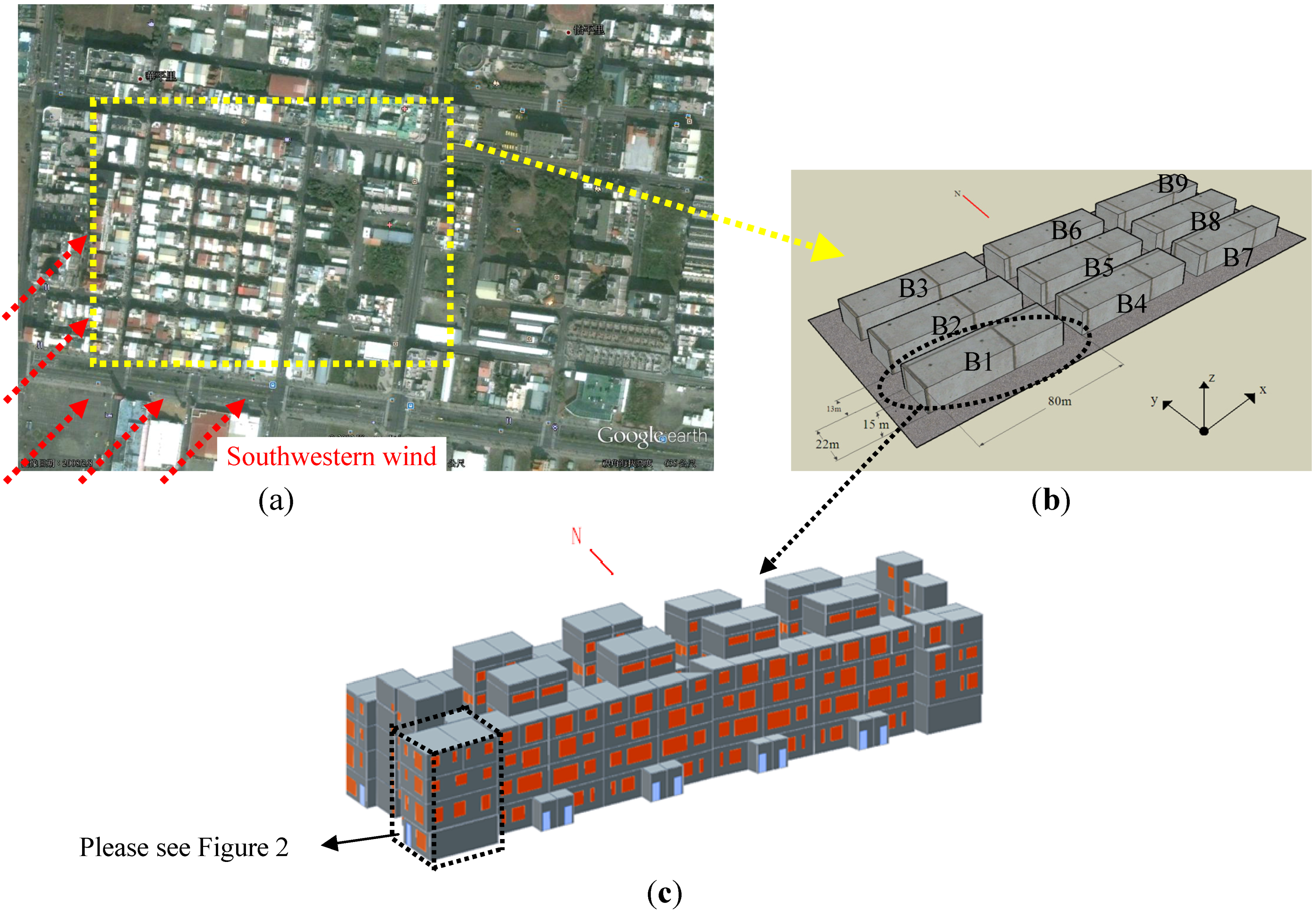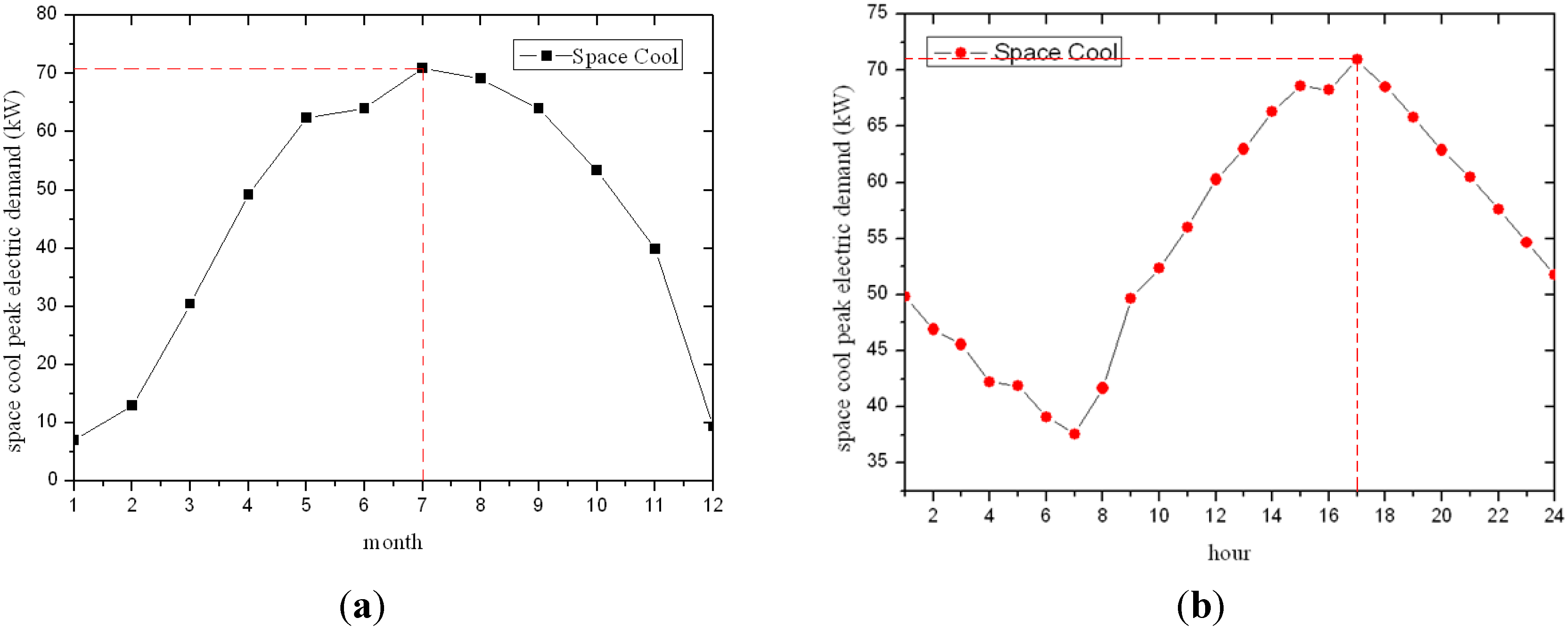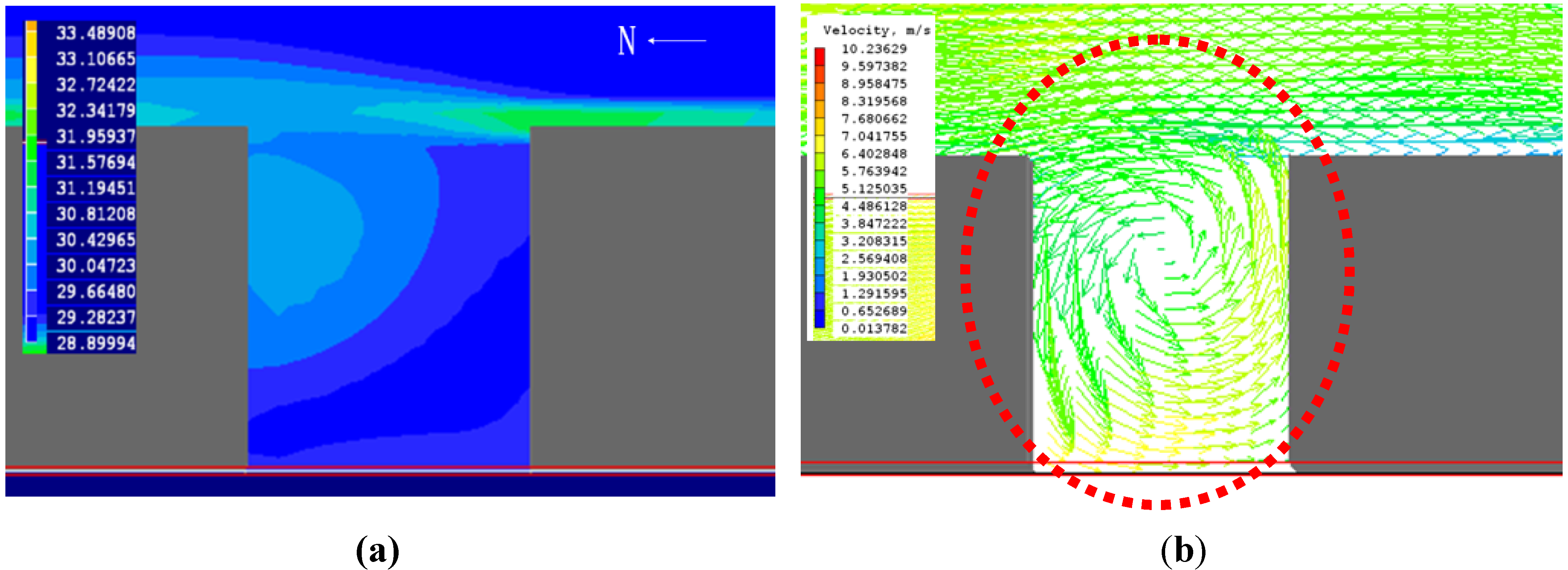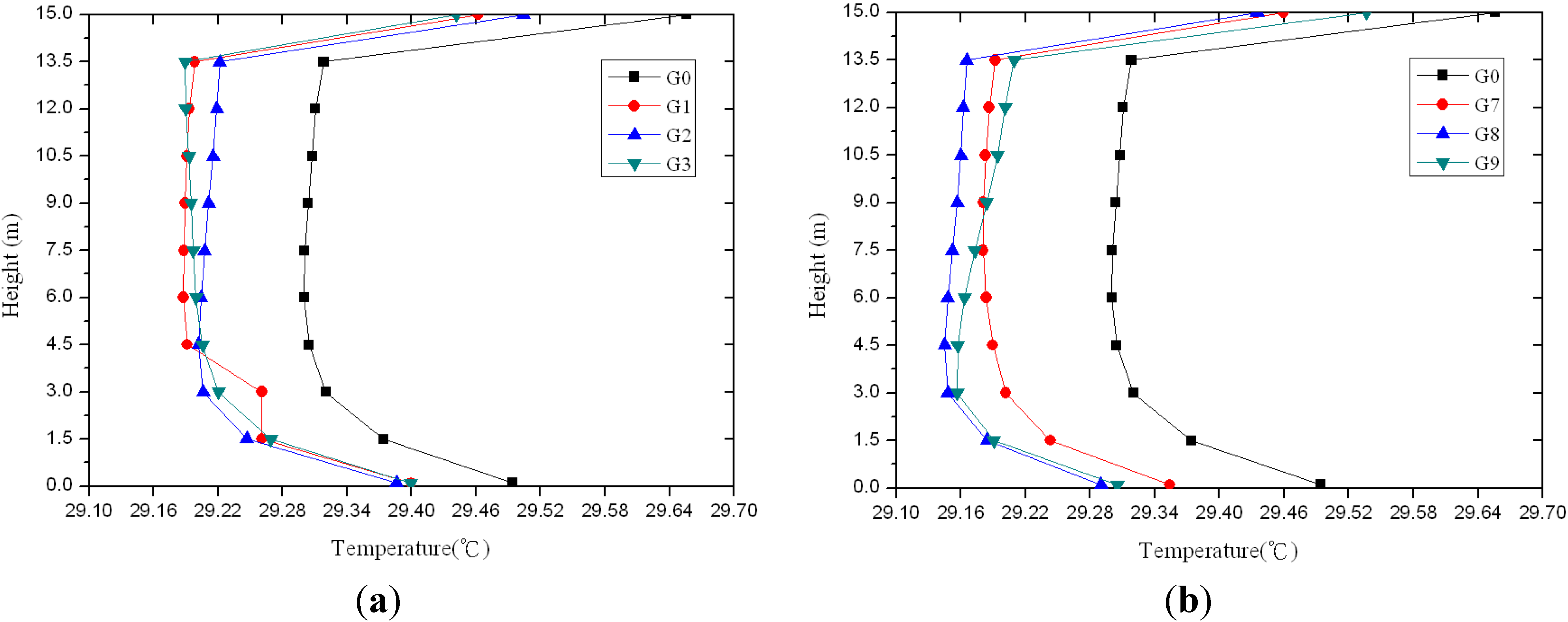Effects of a Green Space Layout on the Outdoor Thermal Environment at the Neighborhood Level
Abstract
:1. Introduction
2. From the Energy Consumption of Buildings to the Urban Heat Island Effect
2.1. Study Objective


2.2. Building Materials and Conditions of Space Use
2.2.1. Structure Materials
| Illustration | Detailed construction | Thermal conductivity [W/(m K)] | Thickness [cm] | U-value [W/(m² K)] |
|---|---|---|---|---|
 | Outdoor convection | 23 | - | 1.141 |
| Insulation bricks | 1.5 | 3.5 | ||
| Styrofoam | 0.040 | 2 | ||
| PU layer | 0.05 | 0.2 | ||
| Cement mortar | 1.5 | 1.5 | ||
| RC | 1.4 | 15 | ||
| Cement mortar | 1.5 | 1.5 | ||
| Indoor convection | 7 | - |
| Illustration | Detailed construction | Thermal conductivity [W/(m K)] | Thickness [cm] | U-value [W/(m² K)] |
|---|---|---|---|---|
 | Outdoor convection | 23 | - | 3.497 |
| Ceramic tile | 1.3 | 1 | ||
| Cement mortar | 1.5 | 1.5 | ||
| RC | 1.4 | 15 | ||
| Cement mortar | 1.5 | 1 | ||
| Indoor convection | 9 | - |
2.2.2. Residence Members
2.2.3. Basic Electrical Appliances
| Space | Power consumed [W] | Illumination density [W/m²] |
|---|---|---|
| Living room | Television: 130 | 8.07 |
| Kitchen | Cooker: 600, range hood: 350, microwave oven: 1200, refrigerator: 130, electric pot: 750, dishwasher: 200 | 6 |
| Master bedroom | Television: 130 | 6.5 |
| Bedroom | Computer: 120 | 6 |
| Bathroom | Hair dryer: 800 | 6.5 |
| Balcony | Washing machine: 420 | 5 |
| Public space | None | 6 |
2.2.4. Occupation Period of Major Spaces
| Interior spaces | Time | |||||||||||||||||||||||
|---|---|---|---|---|---|---|---|---|---|---|---|---|---|---|---|---|---|---|---|---|---|---|---|---|
| In workdays | 0 | 1 | 2 | 3 | 4 | 5 | 6 | 7 | 8 | 9 | 10 | 11 | 12 | 13 | 14 | 15 | 16 | 17 | 18 | 19 | 20 | 21 | 22 | 23 |
| Living room/kitchen | ||||||||||||||||||||||||
| Main bedroom | ||||||||||||||||||||||||
| Bedroom | ||||||||||||||||||||||||
| On weekend | 0 | 1 | 2 | 3 | 4 | 5 | 6 | 7 | 8 | 9 | 10 | 11 | 12 | 13 | 14 | 15 | 16 | 17 | 18 | 19 | 20 | 21 | 22 | 23 |
| Living room/kitchen | ||||||||||||||||||||||||
| Main bedroom | ||||||||||||||||||||||||
| Bedroom | ||||||||||||||||||||||||
2.2.5. Air Conditioner Capacities and Their Operating Periods
2.3. Comparison of Energy Consumption between Simulation and Measured Results

2.4. Heat Dissipation Rate of an Air Conditioner Deduced from eQUEST Simulations

3. CFD Simulations of the Outdoor Thermal Environment
3.1. Boundary Conditions

| Parameter | Value |
|---|---|
| Outdoor temp. | 31 °C |
| Wind velocity (wind direction) | 3 m/s (SW) |
| Wind profile vertical distribution index | 0.25 |
| Computational domain | 312 × 138 × 33 m |
| City block size | 80 × 22 × 15 m |
| Settings of heat source | |
| City block | Heat dissipation density of air conditioner: 240 W/m2 |
| Solar radiation reflected from roof: 195 W/m2 | |
| Structure surface temperature: 40 °C | |
| Asphalt road | Solar radiation reflection: 30 W/m2 |
| Green space | Surface temperature: 25 °C |
3.2. Numerical Methods
3.3. Overall Comparison


4. Conclusions
- (1)
- The location of green spaces in a land reconsolidation zone will influence the distribution of the microclimate in this zone. The green space in a city block can reduce the local average temperature to some degree.
- (2)
- Based on the simulated climate conditions and location used in this research, a green space located in the center of this area and at the far side of the downstream area of a summer monsoon is the recommended layout to reduce the temperature at the low wind area, the average temperature of this area. In the G8 layout, the average temperature can be reduced by 0.19 °C at a height of 1.5 m above the asphalt road by using this optimal layout. The G4 layout with a green space in the center is best for reducing the highest temperature and can reduce the intensity of the heat effect by 0.36 °C.
- (3)
- When considering where to establish a green space in a neighborhood area, factors such as the local climate, the building use conditions and the airflow patterns should be taken into consideration. In terms of the airflow pattern, from the simulation results, it can be seen that heat will accumulate in the northeastern part where there is also an area with a lower wind velocity. Therefore, before the overall site planning takes place, the airflow pattern should be fully understood, and thus the optimal green space layout can be determined.
References
- Mirzaei, P.; Haghighat, F. Approaches to urban heat island-abilities and limitations. Build. Environ. 2010, 45, 2192–2201. [Google Scholar] [CrossRef]
- Takahashi, K.; Yoshida, H.; Tanaka, Y. Measurement of thermal environment in Kyoto city and its prediction by CFD simulation. Energy Build. 2004, 36, 771–779. [Google Scholar] [CrossRef]
- Mirzaei, P.A.; Haghighat, F. A novel approach to enhance outdoor air quality: Pedestrian ventilation system. Build. Environ. 2010, 45, 1582–1593. [Google Scholar] [CrossRef]
- Priyadarsini, R.; Hien, W.N.; David, C.K.W. Microclimatic modeling of the urban thermal environment of Singapore to mitigate urban heat island. Sol. Energy 2008, 82, 727–745. [Google Scholar] [CrossRef]
- Oke, T.R. Boundary Layer Climates, 2nd ed.; Routledge: London, UK, 2002. [Google Scholar]
- Jeong, S.Y.; Yoon, S.H. Method to quantify the effect of apartment housing design parameters on outdoor thermal comfort in summer. Build. Environ. 2012, 53, 150–158. [Google Scholar] [CrossRef]
- Chen, H.; Ooka, R.; Huang, H.; Tsuchiya, T. Study on mitigation measures for outdoor thermal environment on present urban blocks in Tokyo using coupled simulation. Build. Environ. 2009, 44, 2290–2299. [Google Scholar] [CrossRef]
- Synnefa, A.; Karlessi, T.; Gaitani, N.; Santamouris, M.; Assimakopoulos, D.N.; Papakatsikas, C. Experimental testing of cool colored thin layer asphalt and estimation of its potential to improve the urban microclimate. Build. Environ. 2011, 46, 38–44. [Google Scholar] [CrossRef]
- eQUEST. DOE2.com Homepage. Available online: http://www.doe2.com (accessed on 21 September 2012).
- Kuo, B.Y. A Study on Electricity Consumption of Residential Buildings in Taiwan [in Chinese]. M.Sc. Thesis, National Cheng Kung University, Tainan, Taiwan, 2005. [Google Scholar]
- Lai, C.M.; Wang, Y.H. Energy-saving potential of building envelope designs in residential houses in Taiwan. Energies 2011, 4, 2061–2076. [Google Scholar] [CrossRef]
- Chen, Q. Comparison of different k-ε models for indoor air flow computations. Numer. Heat Transf. Part B Fundam. 1995, 28, 353–369. [Google Scholar] [CrossRef]
- Spalding, D.B. The PHOENICS Encyclopedia; CHAM Ltd.: London, UK, 1994. [Google Scholar]
© 2012 by the authors; licensee MDPI, Basel, Switzerland. This article is an open access article distributed under the terms and conditions of the Creative Commons Attribution license (http://creativecommons.org/licenses/by/3.0/).
Share and Cite
Bo-ot, L.M.; Wang, Y.-H.; Chiang, C.-M.; Lai, C.-M. Effects of a Green Space Layout on the Outdoor Thermal Environment at the Neighborhood Level. Energies 2012, 5, 3723-3735. https://doi.org/10.3390/en5103723
Bo-ot LM, Wang Y-H, Chiang C-M, Lai C-M. Effects of a Green Space Layout on the Outdoor Thermal Environment at the Neighborhood Level. Energies. 2012; 5(10):3723-3735. https://doi.org/10.3390/en5103723
Chicago/Turabian StyleBo-ot, Luis Ma., Yao-Hong Wang, Che-Ming Chiang, and Chi-Ming Lai. 2012. "Effects of a Green Space Layout on the Outdoor Thermal Environment at the Neighborhood Level" Energies 5, no. 10: 3723-3735. https://doi.org/10.3390/en5103723





