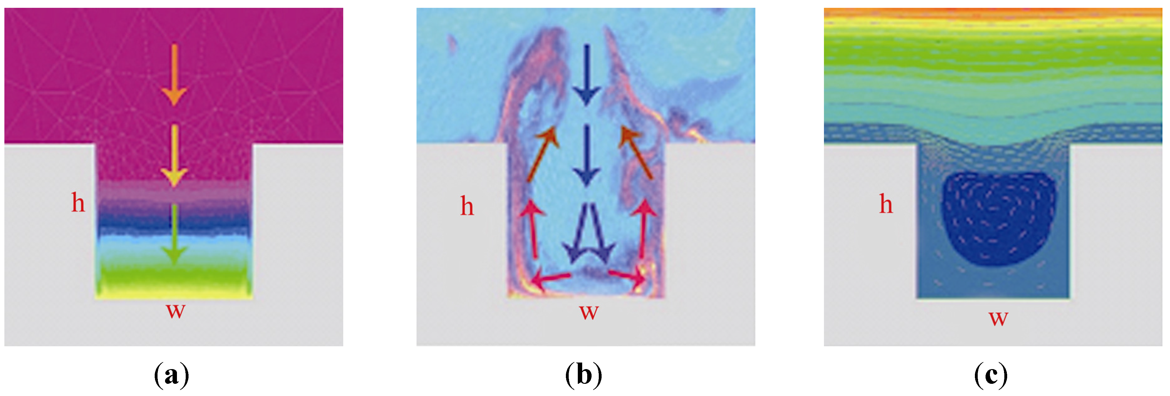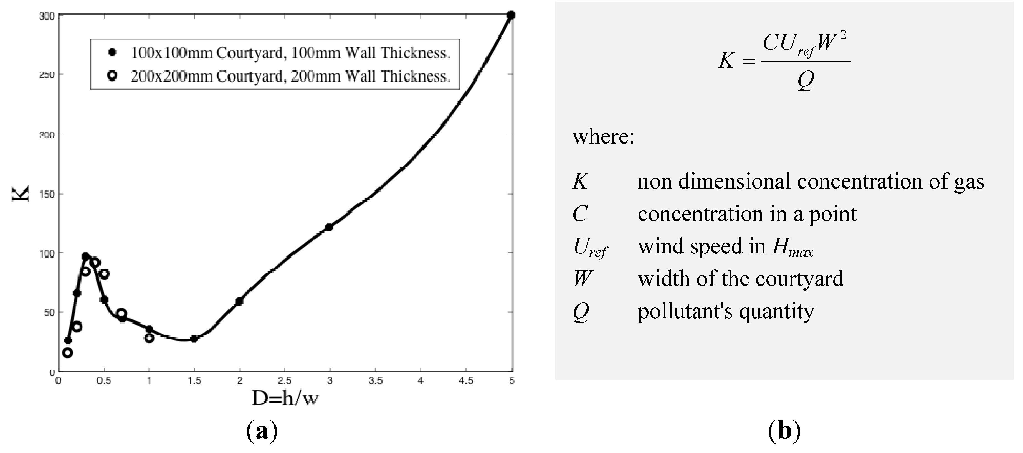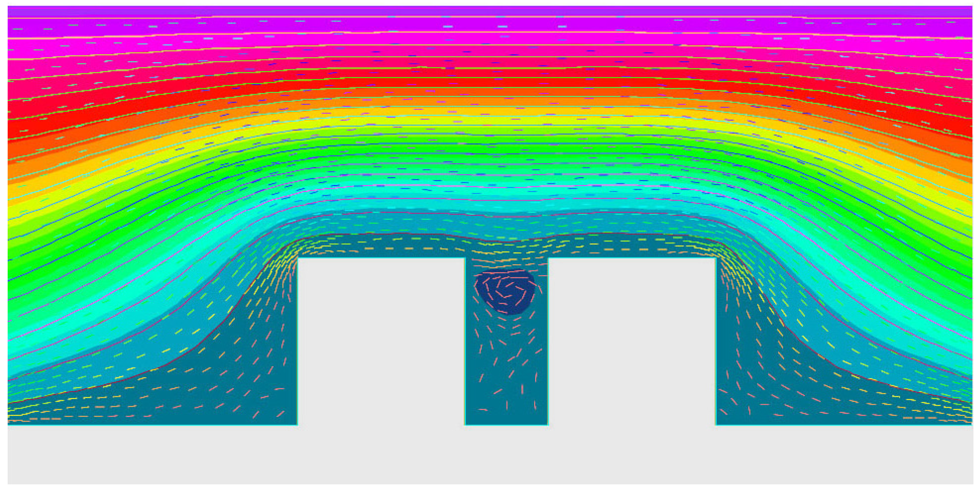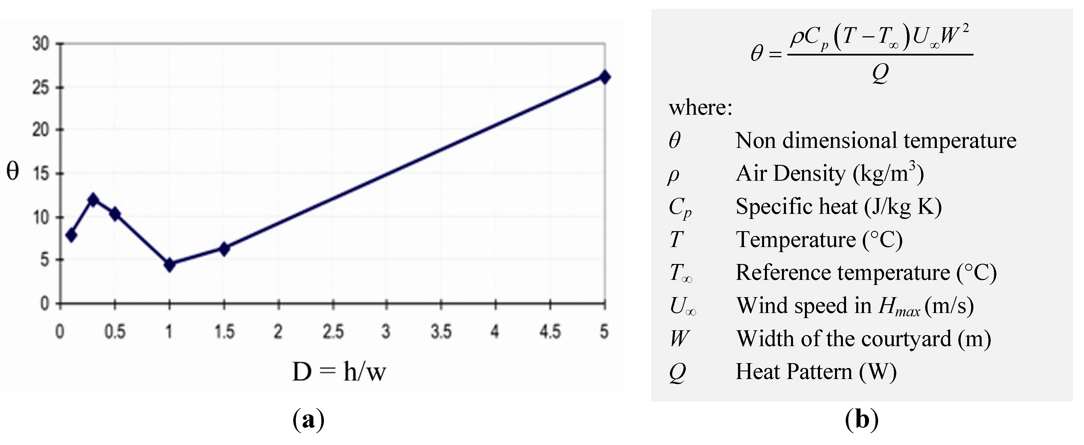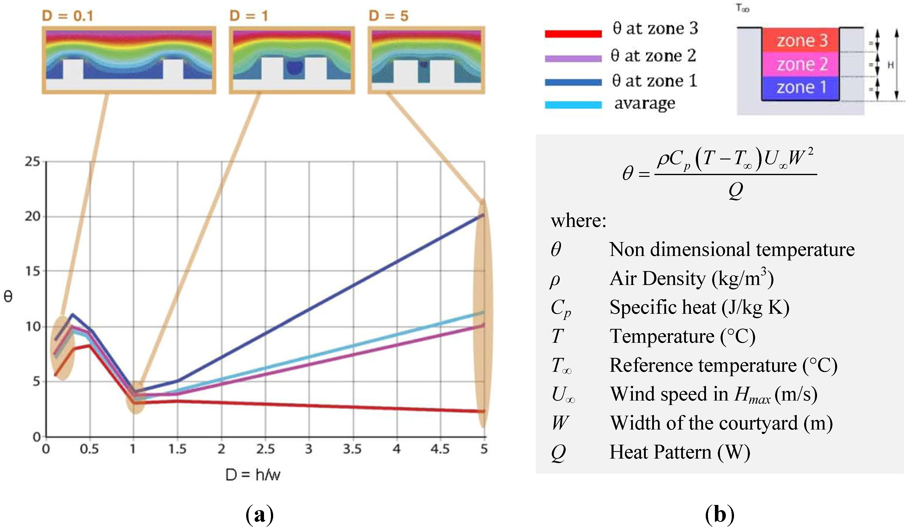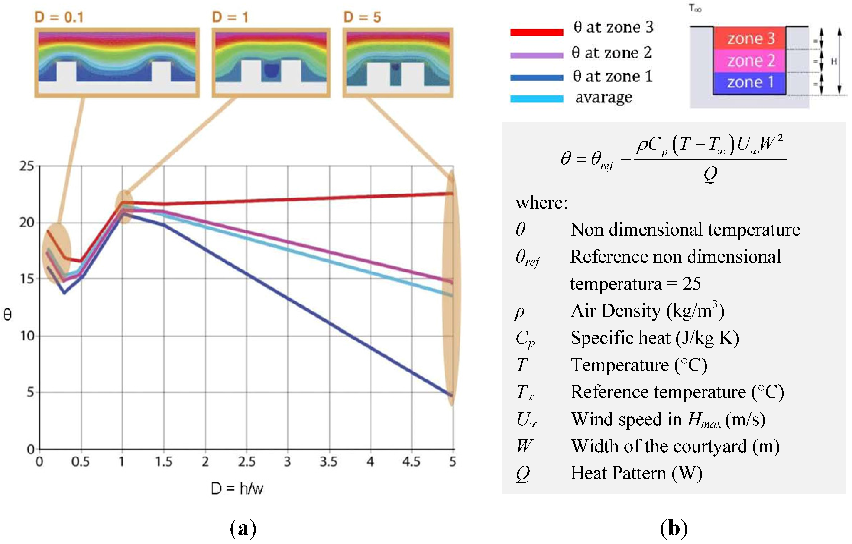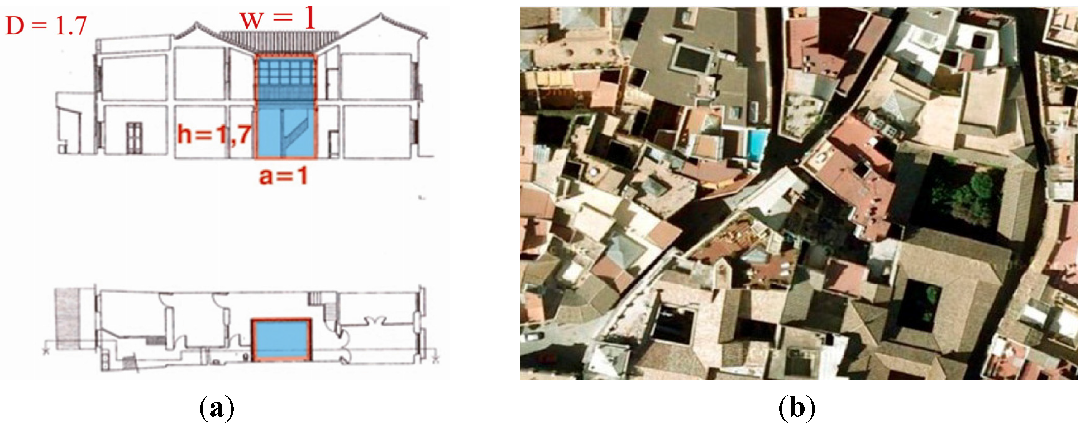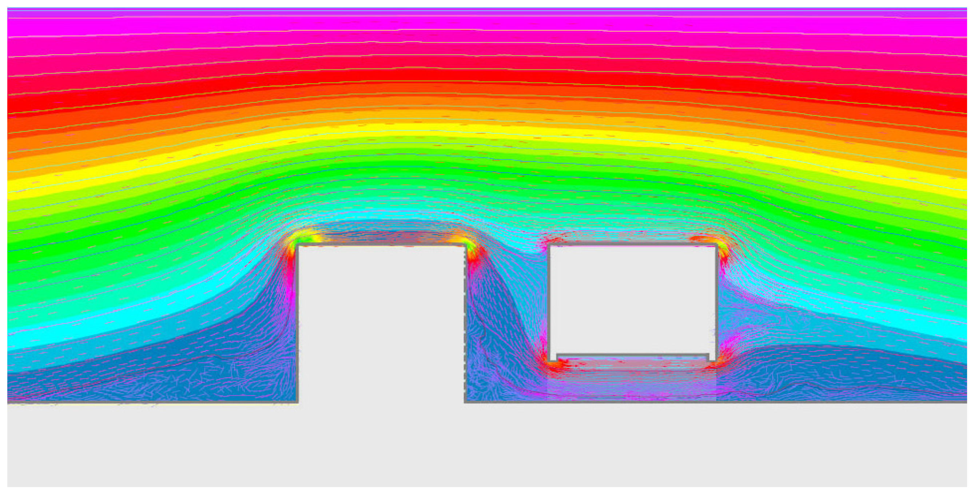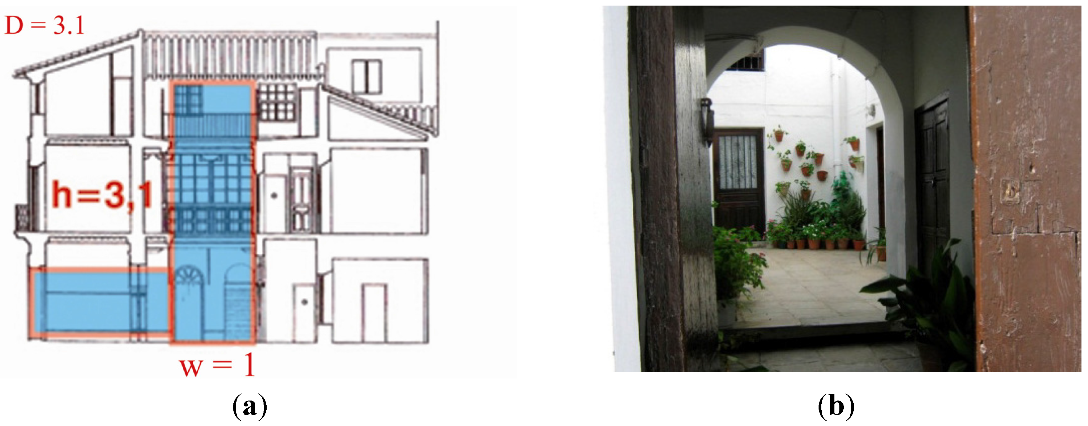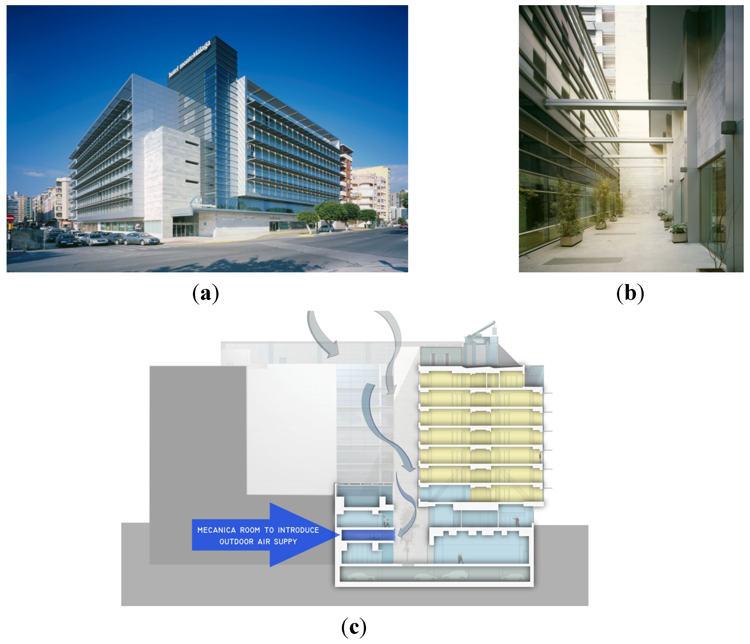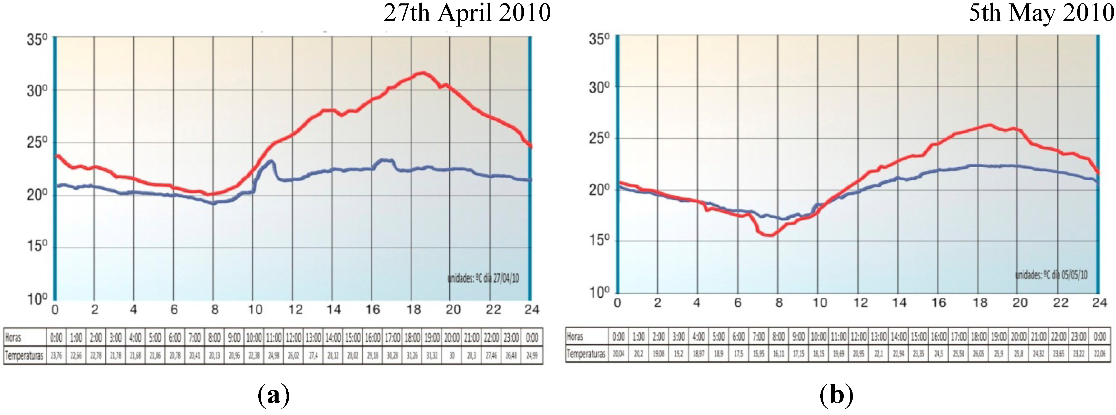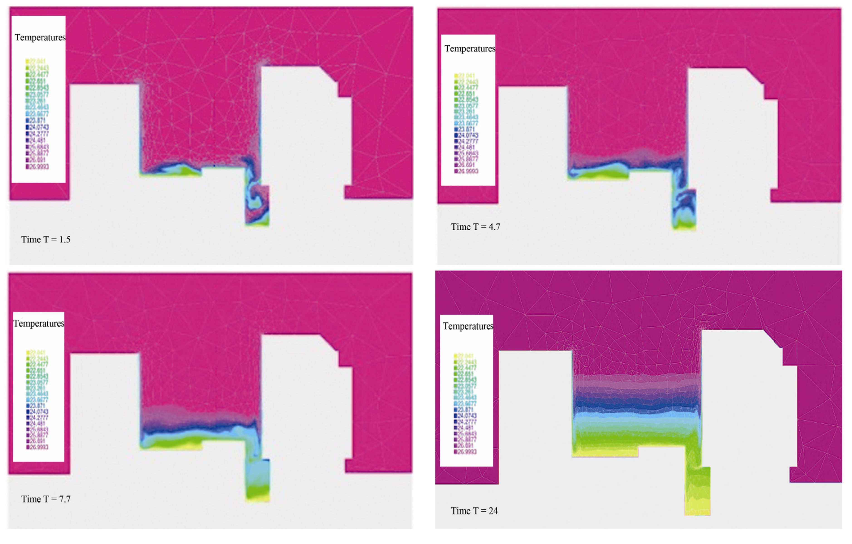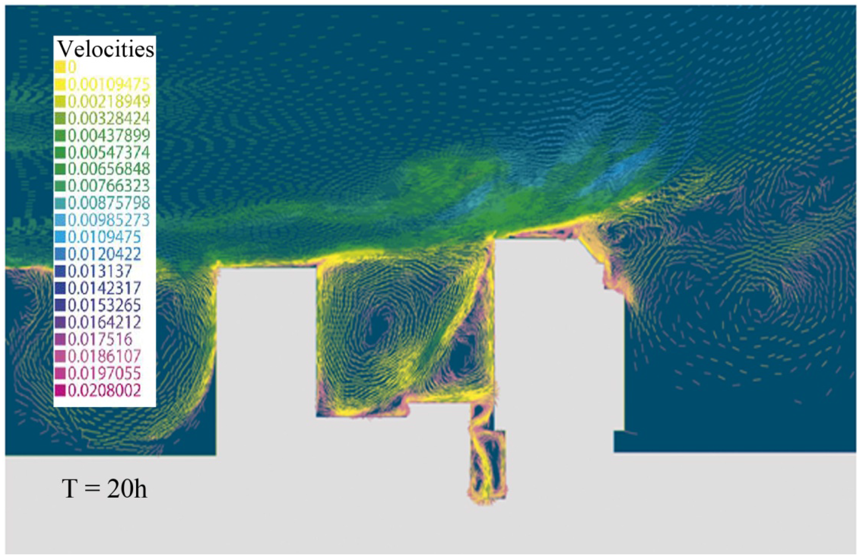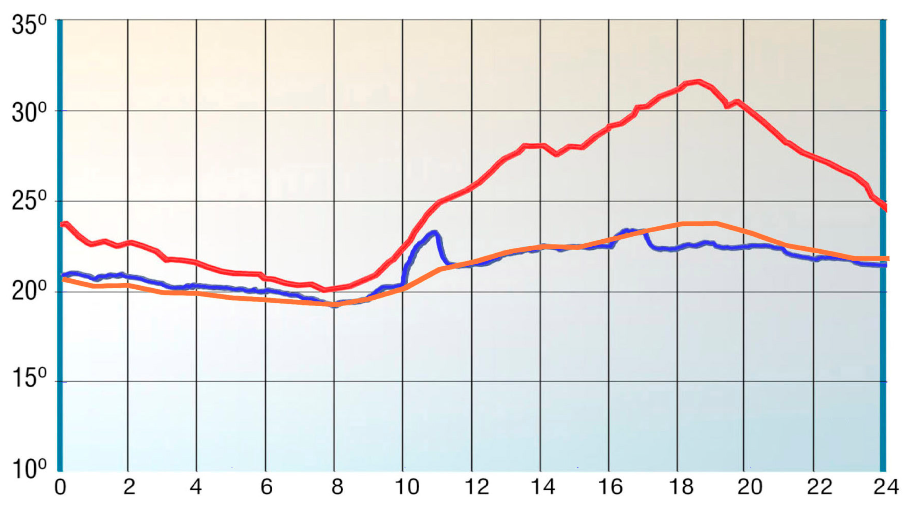1. Introduction
It is possible to describe the courtyard concept using the definition outlined by Feijó Muñoz:
“Courtyards can be defined as unbuilt spaces which are delineated by the interior facades of the buildings, or those spaces which are situated within the interior alignments of a plot.”
It may be possible to improve our understanding of Mediterranean courtyard’s concept if we examine the previous definition in conjunction with that of Perez-De-Lama and Cabeza:
“A space that is open to the sky, typically centralized and with a geometrical shape, frequently surrounded by porticoes, which constitutes the organizing nucleus of the spaces that lay around it, and symbolically represents the community associated to it.”
The thermodynamic behaviour, and the related temperature distribution, in a Mediterranean courtyard is defined by the interaction of different causes, such as thermo-mechanical interactions between the walls, elements in the courtyard (fountains, vegetation,
etc.) and the air circulating around them [
3]. These ones generate a complex structure in the temperature distribution. Three main physical causes that explain this distribution are: stratification, convection and flow patterns.
(A) Stratification: If the walls have a lower temperature than the air temperature, then the air in contact with the walls is cooled. Consequently the density of this air increases and passes to a lower layer so displacing warmer air to the upper stratum until a stable state has evolved [see
Figure 1(a)].
(B) Convection: If the walls have a warmer temperature than the air (by the effect of radiation for example), the air in contact with them is warmed. A convective flow is created when the air in contact with the warmer walls rises and cooled air goes down the centre of the courtyard [see
Figure 1(b)].
(C) Flow Patterns: The existence of air currents in the courtyard (for example induced by the wind) is another key factor in understanding its thermodynamic behaviour. Depending on the shape of the courtyard, different flow patterns are produced. The structure of the streamlines and therefore the distribution of temperature depends on the depth ratio D that is the proportion between the characteristic height (h) and the characteristic length (w) of the courtyard: that is to say D = h/w [see
Figure 1(c)].
Figure 1.
Courtyard’s vertical section. In grey colour: building section. In others colours: air at different temperatures. (a) Stratification; (b) Convection; (c) Flow patterns (Images from the CFD model).
Figure 1.
Courtyard’s vertical section. In grey colour: building section. In others colours: air at different temperatures. (a) Stratification; (b) Convection; (c) Flow patterns (Images from the CFD model).
The physical behaviour of air at low speeds is described by the Navier-Stokes equations. These partial differential equations are nonlinear and describe the motion of a Newtonian fluid. They are obtained by applying the principles of mass conservation, angular momentum and energy. Due to the complexity of these equations, it is not possible to obtain an analytical solution. In this work we have considered that the fluid is in a laminar regime.
There are a lot of commercial CFD programs that allow an approximation of the solution of these equations to be obtained [
4]. One characteristic of such commercial program’s codes is that usually it is not possible to get access to the source code. It is also difficult to introduce some modifications in the model if they are not part of the commercial code.
Freefem++ is a high level open source computational language written in C++ aligned to the implementation of finite element methods. In this work we develop a code written in Freefem++ to approximate the solution of Navier-Stokes with variable density with the Boussinesq approximation. The numerical code can takes into account pre-calculated radiations over the walls of the courtyard, which is variable in space and time.
Before using this mathematical model to study real courtyards, in a first step we test the model using courtyards with elementary shapes. These tests have been previously studied both physically under controlled parameters in a wind tunnel [
5], and mathematically through numerical simulations [
6]. Data provided by the simulations correctly reproduce the physical reality and are equivalent to those supplied by the numerical simulations performed in [
6] with the software “fluent”.
After, we apply the model in a real geometry, the courtyard of the Monte Málaga hotel. For this test first we compute the radiation in a partition of the walls of the courtyard. This information is taking into account by the code in order to define the boundary conditions during the numerical simulation. The predominant wind and buoyancy effects are include in the numerical simulation. We compare the numerical results with the monitored temperature in the courtyard of the hotel.
This paper is organized as follows:
Section 2 presents the model used for the simulations carried out in this research.
Section 3 presents flow patterns that can be found in simplified-shape courtyards with a function of the proportion between the width and the height of the courtyard. This proportion will be named depth ratio (D). In
Section 4 the depth ratio of the courtyard and air stratification phenomena are related based on climate conditions. The typical Mediterranean courtyards are specifically detailed, describing the different usual shapes and a checking with the results obtained from the mathematical model is given.
Section 5 presents an application of the tool: the study of the evolution of the temperatures in the Monte Málaga hotel (located in Malaga, southern Spain). Conclusions of this research are shown in
Section 6.
2. Numerical Model
The proposed numerical model includes thermodynamic equations and Navier-Stokes equations appropriate to simulate the natural stratification and convection processes on a local scale and to simulate streamlines or flow patterns. The proposed model is especially appropriate for deep Mediterranean courtyards where these phenomena are especially important.
It is considered a numerical discretization of the Navier-Stokes equations with variable density depending on the temperature. The unknowns of the equations are the velocity field (
u) and the temperature (T). Taking into account the mass conservation equation, the momentum conservation equation and the Boussinesq hypothesis, the following equations are obtained:
where:
and
ρ/
ρ0 is the relative density. Using the perfect gas law we can approximate the relative density by the relative temperature
T/
T0 (for more details see [
7]). By ν we denote the kinematic viscosity and
p is the pressure.
As a boundary condition we consider the temperature of the walls of the buildings. To compute this temperature we consider radiation effects. In this way, in
Section 5 we present an application of the model to simulate the temperature evolution in the courtyard of the Monte Málaga hotel. The radiation is computed using the software Autodesk Ecotect Analysis. With this software we have calculated the radiation at each hour in different parts of the external walls of the hotel. With this information we approximate
Tw, the temperature of the wall, by assuming a constant temperature at each hour at each partition of the wall. We compute this temperature as the stationary solution of the partial differential equation, used to solve the following equation:
where
U is the transmittance,
lw is the length of the wall,
σ is the Stephan-Boltzman constant,
ε is the emissivity of the wall,
α is the absorbance of the wall,
Tref is a reference temperature and
I is the radiation reaching the wall. By using this form to compute the temperature of the wall we assume that the mean temperature of the wall is almost independent of the temperature in the interior of the building. Although we consider a constant value for the transmittance, the absorbance and the emissivity, it can be considered different values of these constant at each of the walls of the courtyard, depending on the material. Let us remark that this boundary condition can be improved by taking into account the reflections of the solar radiation on the walls of the courtyard. The reference temperature is a parameter of the model which can be defined in terms of the air temperature and measure data.
3. Streamlines in Simplified Shape Courtyards
There are many studies about thermodynamic behaviour in interior spaces like large halls or atria [
8,
9]. But there are few studies on the behaviour of exterior spaces, such as courtyards. Between these ones, it has been very important in this work the research of Hall, who has carried out several experiments in a wind tunnel in Cardington (UK) to understand the structure of streamlines inside courtyards under different wind conditions [
5]. The speed of these air currents was measured at different heights inside and outside the courtyards and the ability of the courtyards, depending on their geometry, to disperse or concentrate a pollutant agent. Hall first described this geometry as a function of the proportion between the height and the width of the courtyard, naming it aspect ratio (h/w). In our research this proportion will be named in a more descriptive and architectural way depth ratio D = h/w.
To obtain (experimentally) the degree of pollutant concentration, a uniform quantity of methane was deposited on the floor in the centre of the model courtyards in the wind tunnel. This quantity was very small so as not to interfere with the flow patterns. Concentrations of methane at different heights of the courtyard were measured. Hall demonstrated that for the same initial conditions (wind and quantity of pollutant), the concentration of the pollutant depends solely on the courtyard shape. This relationship is not a direct proportion one but it is described with an irregular curve (see
Figure 2). If these non-dimensional concentrations in the base of the courtyard are represented as a function of the depth ratio D = h/w, it can be observed that for low depth ratio, low concentrations are obtained. This concentration increases in value when the depth ratio is increased up to a maximum value when D = 0.3. From this point, concentration decreases as depth ratio increases up to a minimum level when D = 1.5. From that point, if D is increased, the concentration in the base of the courtyard increases proportionally.
Figure 2.
Figure of the work presented by Hall
et al. [
5]. (
a) Pollutant concentration measures in the base of the courtyard related to the proportion between the height and the width of the courtyard; (
b) Non dimensional pollutant concentration formula by Hall
et al. [
5].
Figure 2.
Figure of the work presented by Hall
et al. [
5]. (
a) Pollutant concentration measures in the base of the courtyard related to the proportion between the height and the width of the courtyard; (
b) Non dimensional pollutant concentration formula by Hall
et al. [
5].
This behaviour is explained by Hall
et al. [
5] based on the presence of different current structures or flow patterns depending on the courtyard shape. Different shapes give rise to different flow speeds and different air renewals per hour in different type of courtyards.
The results obtained for the streamlines in laboratory tests obtained by Hall were checked using numerical simulation by Sánchez [
6]. The first application included in this work was to obtain the streamlines for simple shape courtyards. Results obtained by the proposed tool were similar to the above and fit in with the facts obtained in Hall’s wind tunnel experiments [
5]. The results of the simulations and the conclusions were as follows.
(a) For those courtyards with very open proportions, where D < 0.3 (see
Figure 3), streamlines are fully apparent in the inner space of the courtyard with no recirculation structures such as eddies or vortexes. In courtyards where D reaches 0.3, oval eddies appear, but they produce very few air renewals. This oval eddies are more defined as D is increasing, such as the air renewal rises.
Figure 3.
Streamlines for D < 0.3.
Figure 3.
Streamlines for D < 0.3.
(b) For those courtyards where D = 1 (see
Figure 4), structures and thermal distribution inside the courtyard was notably different than outside. The square shape of the courtyard allows the creation of a circular eddy which produces many more air renewals than oval eddies. In courtyards where D = 1 this whirlwind is centered in the middle of the courtyard filling the whole inner space and obtaining the best air renewal for all the inner space.
Figure 4.
Streamlines for D = 1.
Figure 4.
Streamlines for D = 1.
(c) For those very deep courtyards where D > 1, the outer air inflow is drastically reduced in the lower parts of the courtyard (see
Figure 5). The vortex previously located in the central area filling the whole inner space of the courtyard now moves up to the upper part of the section, filling just a small part of the space inside the courtyard and becoming an obstacle that obstructs streamlines penetrating deeper inside the courtyard.
Figure 5.
Streamlines for D > 1.
Figure 5.
Streamlines for D > 1.
Although it is important to understand the mechanical behaviour of the air temperature in a courtyard by characterizing the streamlines inside the courtyard, it is even more important to determine what this means for the evolution of the temperature inside the courtyard depending on whether the courtyard behaves as a thermal source or thermal drain. The courtyard will work as a thermal source or drain according to its depth ratio and the amount of solar radiation it receives.
The next section presents a study that attempts to characterize simple shape courtyards related to the type of climate.
4. Temperature Evolution in Simplified Shape Courtyards
Earlier research [
6] related previous concentration of pollutant experiments [
5] with the ability of courtyards to disperse or concentrate heat within them. The K concentration due to flow patterns indicate the ability of air in different courtyard shapes to mix with the outer environment. The mixture of courtyard air with outside air is one of the factors that determine the temperature inside a courtyard. Depending on the depth ratio, it will be easier to balance or imbalance its temperature with the outside.
The effect of conduction between volumes of air is negligible comported to convection, heat transport by mass. The heat in these conditions may be treated as if it were a “pollutant” in the air. Therefore, when temperature differences are not very large and wind is present, it is the structures of currents of air (flow patterns) rather than the processes derived from air floating (stratification, natural convection) that will condition the temperatures inside the courtyard. These flow patterns govern the mixture of the different volumes of outside and inside air at different temperatures. These patterns, in turn, depend on the shape of courtyard itself (depth ratio D). In specific cases, the geometrical shape of the courtyard affects the temperature within it in the same way it did it with pollutants.
Sánchez [
6] defined the relationship between concentration of contaminants and thermodynamic properties in the equation given below (
Figure 6). The non-dimensional concentration of a contaminant could be replaced by a “non-dimensional concentration of heat”, (from now on, non-dimensional temperature, θ) and apply the equations developed for that.
In fact, rather than measuring the concentrations of a gas, Sánchez simulated in a CFD model, the various resulting temperatures after releasing a heat flux Q in the courtyard, obtaining the curve of non-dimensional temperature shown in
Figure 6(a) very similar to the concentration of pollutant curve in
Figure 2(a). Sanchez replaced the concentration of pollutant K in the previous equation
Figure 2(b), with the heat flow, obtaining the non-dimensional temperature θ according to formula in
Figure 6(b).
Figure 6.
(
a) Non dimensional temperature in the courtyard base; (
b) Non dimensional temperature formula from Sánchez [
6].
Figure 6.
(
a) Non dimensional temperature in the courtyard base; (
b) Non dimensional temperature formula from Sánchez [
6].
When the courtyard acts as a thermal source (for example when its walls are warmed by solar radiation), the behaviour according to Sánchez is as follows: for wide open courtyards with low depth ratios (D < 0.3) the non-dimensional temperature is low, increasing up to a maximum when D = 0.3. If the depth ratio continues increasing, the non-dimensional temperature decreases to a minimum when D = 1. For D > 0.3 an eddy is formed and reaches its maximum power of renewal when D = 1.
In order to avoid overheating in the lower part of the courtyard, the greater ventilation is achieved in square section courtyards, where D = 1 (h = w). If depth ratio increases (D > 1), the altitude of the courtyard where the temperature is measured becomes a very important factor (see
Figure 7). In fact while at the bottom of the courtyard the non-dimensional temperature increases proportionally with depth ratio, in the upper third, the non-dimensional temperature continues to decline. This is so because in deep courtyards, the small whirlpool is formed at the top, renewing the air there in a very intense way (see
Figure 5).
Let us remark that it is possible to extract other results from Hall’s experiment in addition to the previous ones. The walls of deep and well shaded courtyards are often at a lower temperature than the outside air temperature. In this case heat is not provided but absorbed and they act not as thermal sources but heat drains. This is very common in the deep courtyards of Mediterranean climates [
10]. Therefore, according to our data, the following equation is proposed to determine the non dimensional temperature when the courtyard acts as a heat drain (see
Figure 8). Formula in
Figure 8(b) is a contribution of this paper. It complements the previous formula (see
Figure 7) that was described in previous research that could only be applied to those courtyards that acted as heat sources.
Figure 7.
(
a) Graphic of the non dimensional temperature related to the depth ratio of the courtyard as a heat source at three different heights. Three different flow patterns are shown for D = 0.1, D = 1, D = 5 which correspond with changes of non dimensional temperature. The four lines represent θ at three different heights in the courtyard and the average temperature of the whole courtyard; (
b) Non dimensional temperature formula when the courtyard acts as a thermal source [
6].
Figure 7.
(
a) Graphic of the non dimensional temperature related to the depth ratio of the courtyard as a heat source at three different heights. Three different flow patterns are shown for D = 0.1, D = 1, D = 5 which correspond with changes of non dimensional temperature. The four lines represent θ at three different heights in the courtyard and the average temperature of the whole courtyard; (
b) Non dimensional temperature formula when the courtyard acts as a thermal source [
6].
The verification for this should be based on a wind tunnel experiment such as in the one developed by Hall [
5], but in reverse on contaminant fluxes. This experiment has not been carried out yet in a physical setting (
i.e., in wind tunnel). However, if the buoyancy effects (as in Hall’s experiment) are not significant, it is possible within this experiment, to consider only the mechanical effects as similar to a problem of mechanics. This class of problems is both reversible and symmetrical and therefore we can deduce the formula in
Figure 8(b) in a logical manner given that the results reflect those obtained by Hall. Models of courtyards could be placed in a wind tunnel as in Hall’s experiments. But the inside space of the tunnel should be filled current of air with a pollutant (for instance heat), so that its concentration (non-dimensional temperature) at a height of reference
Hmax is
θref = 25. At the base of the courtyard fresh air without pollutants is provided (as a heat drain). Re-circulation and mixtures should respond to the previously proposed equation, exchanging a stream of pollutant by a heat stream. This expression presumes a reasonable symmetric behavioural pattern for these natural phenomena mechanics, on the scale studied.
The graph of non-dimensional temperature in a courtyard as a heat drain (see
Figure 8) shows that when the depth ratio increases, the temperature for low and medium altitudes of courtyard decreases. This is consistent with the known flow patterns for different depth ratios of courtyards (see
Figure 8). The greater the depth ratio from D = 1, the less renewal in low and middle parts of the courtyard due to the formation of a small vortex plug. In other words, additional isolation. So a source, or in this case a heat drain, manages to considerably affect the isolated space in contact with it.
In the following subsections, a study which identifies the most appropriate depth ratio for a courtyard, based on the simplified shapes considered, depending on the climate. It is taken into account the solar radiation that courtyards receive depending on their depth ratio, the climate, and the effects of air stratification, that force them to perform as thermal sources or drains and the relationship between the depth ratio and structure of the streamlines.
Figure 8.
(a) Graphic of the non dimensional temperature depending on the depth ratio of the courtyard being a heat drain at three different heights. The figure shows three different flow patterns for D = 0.1, D = 1, D = 5 that corresponds to the non dimensional temperature changes. The four lines represent θ at three different heights in the courtyard and the average temperature of the whole courtyard; (b) Formula for the non dimensional temperature for courtyards acting as a heat drain.
Figure 8.
(a) Graphic of the non dimensional temperature depending on the depth ratio of the courtyard being a heat drain at three different heights. The figure shows three different flow patterns for D = 0.1, D = 1, D = 5 that corresponds to the non dimensional temperature changes. The four lines represent θ at three different heights in the courtyard and the average temperature of the whole courtyard; (b) Formula for the non dimensional temperature for courtyards acting as a heat drain.
4.1. Depth Ratio D < 1. Non-Mediterranean Courtyards. Example of Courtyard for Winter Conditions
Simulations with the proposed model showed that for courtyards of very open proportions where D < 1 (
Figure 3), streamlines penetrate completely into the inner space without creating recirculation structures (eddies or vortices) (see
Section 2). Data and patterns obtained are consistent with those established in previous investigations [
5,
6]. This suggests that differences in the distribution of air temperature inside the courtyard do not differ substantially from the outside. The open courtyard favours the mixture of outer and inner air. This type of wide courtyard has little shading so that its walls can accumulate heat when exposed to the sun. Solar radiation is the main factor that can turn courtyard walls into a thermal source.
It is therefore reasonable to apply equations and curves of non-dimensional temperature for the courtyard as a heat source (
Figure 7). This figures shows that non dimensional temperature increases from very low depth ratios (D = 0.1) to the maximum extent when D = 0.3, then decreases again. At D = 0.3, ventilation accomplishes its minimum value, due to lower air speeds.
The wide courtyards are solar “capturers” which use radiation to heat adjacent buildings. This behaviour is optimal with a depth ratio of D = 0.3. Further reducing the depth ratio (0.3 < D < 1), induces the formation of a whirlpool which encourages air exchanges, making temperatures fall if the outside air is cooler than the inside air.
Reviewing the typologies of old courtyards, the very open and shallow ones (D < 1), common in medieval abbeys and monasteries, are typical for northern climates which are cooler than Mediterranean climates. In the case of monasteries, this generous use of space is partly explained by their usual location outside the boundaries of the city and free of the urban constraints. These great courtyards can also be explained through climate adaptation that leads to the search for sun capture. In addition, their non-central and almost marginal location as an independent element in the plan of the monastery, made the courtyards more of a self-element surrounded by galleries than a central space articulator of the architecture of the building [
10].
In cases such as the example shown in
Figure 9, the depth ratio of the courtyard is D = 0.3, representing an optimum proportion in this climate. This courtyard shape guarantees a maximum of non-dimensional temperature with minimum renewals per hour. It also ensures enough solar radiation to heat the walls enabling their behaviour as thermal sources. The shape of these courtyards has a thermodynamic consistency in response to a cold climate. This is the adaptation of the courtyard to bioclimatic strategies for winter conditions.
4.2. Depth Ratio D = 1. The Noble Mediterranean Courtyards. Example of a Thermodynamically Balanced Courtyard
A square geometry at Mediterranean latitudes has an amount of exposure to solar radiation intermediate between that of the wide courtyards and the narrow ones. This means that sometimes the courtyard will be exposed to solar incidence that will turn it into a thermal source. Other times, especially if there are additional elements causing shade (such as galleries, awnings, vegetation) which help to minimise solar radiation on the walls, the courtyards will be at a lower temperature than the outside air, acting as heat drains. The day/night variation of outside temperature and the thermal inertia of the walls, make it common for the courtyard to act as a drain during the day and to work as a heat source overnight (see
Figure 9).
The above means the non-dimensional temperature can be described, according to both equations. The ones where the courtyard acts as a heat source (
Figure 7) and the ones of the present study where the courtyard acts as a heat drain (
Figure 8).
If we focus on spring-summer conditions, this courtyard may receive more solar radiation on its walls than a deeper one. This turns it into a thermal source and we apply the corresponding equations and graphics (
Figure 7). We can see that the non-dimensional temperature marks a minimum when D = 1. The air has very high insulating properties. The courtyard acting as a heat source could in this way become an "oven". But fortunately, renewals per hour for D = 1 are the highest, so ventilation received in this shape of courtyard is greater than those ones with any other depth ratio. This ventilation prevents overheating even though the courtyard is sometimes a thermal source.
Figure 9.
(a) Plan of the Cathedral of Santiago de Compostela, Galicia, north of Spain; (b) Image of the cloister of the Cathedral of Santiago de Compostela with indicated proportions. Depth ratio (D) = 0.3.
Figure 9.
(a) Plan of the Cathedral of Santiago de Compostela, Galicia, north of Spain; (b) Image of the cloister of the Cathedral of Santiago de Compostela with indicated proportions. Depth ratio (D) = 0.3.
The climatic conditions in which this design (D = 1) appears to be optimal, are those of temperate climates, particularly for seasons such as autumn and spring of Mediterranean latitudes. In these seasons the biggest problem might be overheating, with mild external temperatures but a strong impact of solar radiation that could substantially heat any built mass. The air current effects avoid overheating and the use of verandas may reduce the solar incidence on the facades limiting its possible role as thermal source.
Figure 10.
Courtyard of Palazzo Farnese. Rome (16 th century). Architects: Antonio da Sangallo the Younger and Michelangelo. Depth ratio of the courtyard D = 1 (a) section (b) plan (c) inside image.
Figure 10.
Courtyard of Palazzo Farnese. Rome (16 th century). Architects: Antonio da Sangallo the Younger and Michelangelo. Depth ratio of the courtyard D = 1 (a) section (b) plan (c) inside image.
In the Mediterranean climate courtyard depth ratios around D = 1 are very common, for example, in palaces in Rome (
Figure 10) or noble courtyard houses in Seville. And the location of the courtyard within the plan of the building tends to be central becoming the spatial and functional core organizing the architecture of the building [
10]. Therefore, in addition to ventilating and illuminating the building, its use can be understood as a passive form of air conditioning. We can say that these traditional Mediterranean patios are not only the articulating axis of this architecture, but also of its thermodynamic climate adaptation strategy.
4.3. Courtyards with Depth Ratio D > 1. Mediterranean Popular Patios. Example of a Courtyard with High Air Confinement
For very deep courtyards with D > 1 the penetration of outside air to the lower areas drops drastically (
Figure 10). The vortex located in central areas that filled the whole of the courtyard where D = 1, has shifted far to the upper area, occupying only a small space of the courtyard and becoming a plug which hinders the penetration of the flow lines to the lower parts. The important question to be asked is whether the courtyard is a thermal source or heat drain. The greater depth ratio makes it difficult for solar radiation to penetrate. If no factors are introduced that produce a flow of heat to these spaces, such as the placement of air conditioning units, these should be a shaded area whose thermal mass is probably under a lower temperature than the outside one.
In these circumstances we would apply the equation and the graph of non-dimensional temperature for heat drain courtyards as proposed in this paper (
Figure 8). It can be noted that when D = 1, the temperature drops at the bottom of the courtyard and becomes lower if the courtyard is deeper. It is consistent because in this part of the courtyard the air is hardly mixed with outer air, so the cooling effect of the thermal mass becomes much more intense. This necessarily has to be coupled with the effects of stratification. Air is very insulating, which means that insufficient renewals in the lower areas of the deep courtyards leads to cooling when in contact with a heat drain or overheating when in contact with a heat source.
Due to the highly restricted conditions of the air in deep courtyards, the speed of the air in much of its height is close to zero [
4]. Therefore under these conditions the effects of buoyancy of the air by micro density changes due to thermal differences (stratification, natural convection) are important. These are purely thermodynamic phenomena and it is necessary to complete the classic Navier-Stokes equations that determine the velocity and the pressure of the fluid particle, with others that express mathematically the flow of heat. This can be done in our numerical model as we can see in the simulation carried out for the courtyard of the Monte Málaga Hotel building.
These deep patios are very common in Mediterranean vernacular architecture [
11] where D > 1 (
Figure 11). The bottom zones of the courtyard may be little ventilated and therefore have the possibility of rarefied air (concentrations of pollutants) or overheating if there are heat sources [
1]. This building form could be due to the lack of land available for middle or low income housing with the strong environmental pressures imposed by the compact Mediterranean city. But the deep courtyards are not only as result of space constrictions. Their use in houses of different social classes is evidence of the efficacy of this design. Furthermore the real experience in many homes with these courtyards is far from environmental discomfort. It is probably more common for these spaces to be cool for being heat drains. On the other hand, the threats (overheating, rarefied air) can be avoided if the courtyards are connected with the outside space through linking corridors that allow an occasional or permanent renewal. This connection is very common in Mediterranean architecture.
Figure 11.
(a) House on Buitrón Street, Seville (Spain). Section and plan; (b) Seville aerial view.
Figure 11.
(a) House on Buitrón Street, Seville (Spain). Section and plan; (b) Seville aerial view.
4.4. Depth Ratio D >1 Courtyard Connected to the Outside. The Advantages of Unenclosed Deep Courtyards. One Typical Typology of the Mediterranean Deep Courtyards
The model presented in
Section 1 was used to study the flow lines corresponding to the shape of a deep courtyard (D = 3) connected with the outside at ground floor level. The effect was modelled of an entrance hall opened both to the courtyard and the street. Previous simulations or wind tunnel experiments for this layout have not been found in the existing literature, so no comparison of results can be made. Non dimensional temperature charts are not applicable because they are based on experiences and simulations which do not include this configuration. The numerical model proposed was used to study the behaviour of air flows in this particular case, given the reliability of this method in the reproduction of the simulations in the previous cases.
Figure 12.
Streamlines. Courtyard of depth ratio D = 3 with entrance hall.
Figure 12.
Streamlines. Courtyard of depth ratio D = 3 with entrance hall.
Observing the flow pattern for this shape (
Figure 12), it can be seen that the eddy at the top of the courtyard disappears. The flow lines run through the entire depth of the courtyard passing through the hallway. This implies quite different behaviour from the enclosed courtyards with close-to-zero speeds in these bottom areas that allowed stratification of the air. Air flows ensure renewals and avoid the risk of overheating these spaces and at the same time avoid the accumulation of bad odours and pollutants at the bottom of the courtyard.
Monitoring the behaviour of many houses with deep courtyards (for instance, houses in Seville, Córdoba, Cádiz and the Mediterranean area in general), this is noted to be the case (
Figure 13). Façades of these courtyards are not closed; these courtyards are necessary to ventilate the rooms that surround it. And some of these rooms also have openings to the street that ensure cross ventilation within them and the required renewal of air in the courtyard. Air renewal of these courtyards is easily facilitated as they are small in size and contain smaller air volumes than other courtyard proportions [
11]. This renewal may sometimes occur by means of room ventilation, or a constant flow of air through a space located on the ground floor and permanently opened to the street, as with a hallway. This flow forces the air to be pre-conditioned as it travels through the deeper cool courtyard. As previously mentioned, the walls of these shady courtyards behave as heat drains able to temper the air that passes close to them before entering the house.
Figure 13.
(a) House on Lepanto Street, Seville (Spain). Section; (b) Entrance hall in a house in Medina Sidonia, Cádiz, Spain.
Figure 13.
(a) House on Lepanto Street, Seville (Spain). Section; (b) Entrance hall in a house in Medina Sidonia, Cádiz, Spain.
In conclusion, deeper courtyards with a heat drain have the advantage of containing air at a lower temperature due to the stationary conditions of the air in these spaces. For the same reason, a heat source or environmental pollution source (which can behave in a similar manner) can create overheating or conditions of pollution of the air (odours, CO2, etc). Ventilating these spaces improves the living conditions. In vernacular houses this is often achieved by the strategies discussed above, such as cross ventilation from a courtyard to the street. In larger and more complex buildings, where manual interaction is less likely, and in those buildings that demand high conditions of security and comfort, it is necessary to renew the air in these spaces through technological and mechanical means. Better and safer air conditions can be achieved, as the following investigation will show.
The following section presents the model as applied to the study of the evolution of temperatures in the courtyard of the Monte Málaga Hotel in Málaga, southern Spain. This hotel combines courtyards of different depth ratios, and employs forced air renewal in the deeper courtyard.
5. Temperature Evolution in the Courtyard of the Monte Málaga Hotel
Once the model had been contrasted with previous simulations for simple shapes, we apply it to study the thermodynamic behavior of a real courtyard. In this case, the courtyard of the Monte Málaga Hotel, in the city of Málaga, Spain.
The building that houses the Monte Málaga Hotel is a paradigmatic example using the thermodynamic strategy for improving the Mediterranean courtyard energy efficiency. Passive strategies complement the active ones. The common areas of the building are air-conditioned taking the air from a deep courtyard, D
2 = 2.9. This courtyard is connected to another larger one, D
1 = 0.77 (see
Figure 14).
Figure 14.
(a) Image of the Monte Málaga Hotel; (b) the deep courtyard, and (c) section with air circulation diagram.
Figure 14.
(a) Image of the Monte Málaga Hotel; (b) the deep courtyard, and (c) section with air circulation diagram.
Continuous monitoring of temperatures and the outdoor patio has given valuable data to compare with the numerical model. This study shows the thermodynamic performance of both courtyards. The overheating or rarefied air of the deepest courtyard is avoided by forcing the renewal of the air. As a result, the air that is taken from this courtyard is always more temperate than the outside air, being as much as 9 °C cooler in summer as shown in the monitoring data. This means that the building annually consumes 100 kW h/m
2 per year of electricity (year 2010). This is below the average consumed by hotels with similar characteristics, 165–200 kW h/m
2 per year according to the IDAE (Institute for Energy Diversification and Saving of Energy, Ministry of Science and Technology, Government of Spain) [
12].
It is interesting to compare the behavior with different temperatures a few days apart. In
Figure 15 the evolution of the monitored temperatures are represented. They correspond to the 27th April and the 5th May 2010. Spring days are considered to have temperatures representative of the Mediterranean climate. The days are warm but the nights are much cooler. This allows the walls of the courtyard lose heat at night. Therefore, the following day the courtyard is a cool space that can become a heat drain.
However, for these two days the temperature evolution is different. The 5th May was a cooler day with a maximum of 26.05 °C at 18:00 and a minimum of 15.95 °C at 7:00 am. The courtyard shows its tempering properties, with a pleasant range of temperatures (18 °C minimum and maximum of 23 °C).
It was a hot day on the 27th April with a maximum of 31.32 °C at 19:00 and a minimum of 20.13 °C at 8:00. But temperatures in the courtyard remain in a range between 19 °C and 23 °C.
Figure 15.
Red: Outside monitored temperature. Blue: Monitored temperature in the courtyard (a) Monitored temperatures on the 27th April 2010; (b) Monitored temperatures on the 5th May 2010. The courtyard acts as a heat drain on the morning and on the 27th as a heat source on the night. Monte Málaga Hotel, Málaga, Spain (Design work was completed in 2002 and the construction completed in 2005 by J. M. Rojas and J. R. Montoya, architects).
Figure 15.
Red: Outside monitored temperature. Blue: Monitored temperature in the courtyard (a) Monitored temperatures on the 27th April 2010; (b) Monitored temperatures on the 5th May 2010. The courtyard acts as a heat drain on the morning and on the 27th as a heat source on the night. Monte Málaga Hotel, Málaga, Spain (Design work was completed in 2002 and the construction completed in 2005 by J. M. Rojas and J. R. Montoya, architects).
In Test 2 we simulate the temperature evolution with the data of 27th April 2010. We compare the monitored temperature in the courtyard with the results of the numerical simulation. The temperature evolution was simulated with the real courtyard complex geometry (see
Figure 16). In this model, the definition of the boundary of the domain was defined by segments. In order to take into account the solar radiation, its average value over each segment is computed at different times. The value of
Tref is set taking into account the measured temperature at 7:00 a.m.
Various physical phenomena were examined in relation to the courtyards: stratification, natural convection induced by solar radiation, and wind-induced extraction. In the first test (Test 1) the buoyancy effects alone were examined in order to simulate the stratification of the air given by the difference of temperature in the courtyards of the hotel. In the final test (Test 2) the temperature evolution in the courtyard was studied when linked to solar radiation, forced air extraction and wind.
5.1. Test 1—Stratification Effect: The Courtyard as a Heat Drain
In this test the buoyancy effect of the air was studied, that is, the stratification of the air at different temperatures. This phenomenon is significant in deeper courtyards, where air speeds are lower, close to zero in some areas. To simulate the effect of stratification on the courtyard of the Monte Málaga Hotel (
Figure 15 and
Figure 16), the following conditions were assumed in our model: there was no wind and the outside temperature always keep constant at 27 °C (hence the background color in
Figure 17 is permanently dark red).
Figure 16.
(
a) The geometry of the courtyard’s section [
Figure 14(c)] has been divided into segments of lines to find the equations that describe them and introduce them into the numerical model; (
b) Definition of the courtyard domain with coordinates of the segments in meters (code for Freefem++).
Figure 16.
(
a) The geometry of the courtyard’s section [
Figure 14(c)] has been divided into segments of lines to find the equations that describe them and introduce them into the numerical model; (
b) Definition of the courtyard domain with coordinates of the segments in meters (code for Freefem++).
Figure 17.
Test 1. Stratification of the air in the courtyard by buoyancy effects. Temperature: °C; T: hours.
Figure 17.
Test 1. Stratification of the air in the courtyard by buoyancy effects. Temperature: °C; T: hours.
The surface temperature of the walls in contact with the courtyards remains constant at 22 °C. Under these conditions, the air in contact with the surface of these walls is cooled, increasing its density. This cooler air then falls to the bottom of both courtyards. This process creates convective eddies, especially in the deepest courtyard (see
Figure 17). These air structures disappeared when the courtyard is full of fresh air with stratification by temperature gradient (see
Figure 17, bottom two). This behaviour is an example of the courtyard as a heat drain, that leads it to become, if there is no wind, a container that is filled with cooler air.
5.2. Test 2—Linking Solar Radiation, Forced Extraction and Wind
In this test we simulate the temperature evolution in the Monte Málaga hotel, with data corresponding to April 27, 2010. The wind air extraction in the deeper courtyard of the Monte Málaga Hotel has been considered, in order to study their influence over the temperature. The monitoring data of external temperature and wind were also introduced within the model.
In
Figure 18, the evolution of temperature at several times of the day is presented. A horizontal wind of 0.01 m/s was presumed at the left external boundary (see
Figure 19). Analogously a vertical extraction was presumed at the bottom of the deeper courtyard. In this simulation it was observed that the shape of the courtyard and the induced extraction allowed the generation of a vortex in the bigger courtyard. The air of the deeper courtyard was influenced by the temperature of the external air, the cooler air of the bigger courtyard, and the fact that this deeper courtyard gets less solar radiation.
Figure 18.
Test 2. Air temperatures. Forced extraction and wind. Solar radiation is imposed as boundary conditions. Temperature: °C; T: hours.
Figure 18.
Test 2. Air temperatures. Forced extraction and wind. Solar radiation is imposed as boundary conditions. Temperature: °C; T: hours.
In the following image using the previous model, the modules and directions of the vector speed are represented. For the biggest courtyard (D1), the formation of the wide eddy studied in the courtyards (as in
Figure 4 above) can be identified, but the existence of other eddies can also be detected. In practice, structures more complex than in the simplified courtyard are observed. In the square courtyard (D1), the formation of two eddies can be detected as a result of the interaction of two courtyards of different depths and the extraction current. Mechanical causes (pressure, speeds) represented in
Figure 19 and thermodynamic causes (buoyancy by different temperatures) represented in
Figure 18, interact in a complex form. This determines the definition in detail of these air structures. Only a numerical model that correctly simulates the interaction between both, such as the one developed within this study is useful to us to calculate the temperature inside these courtyards.
Figure 19.
Test 2. Air velocities. Forced extraction and wind. Solar radiation is imposed as boundary conditions. Velocities: m/s. T: hours.
Figure 19.
Test 2. Air velocities. Forced extraction and wind. Solar radiation is imposed as boundary conditions. Velocities: m/s. T: hours.
In
Figure 20 we present the comparison between the monitored temperature and the result of the numerical simulation. We can observe that the numerical results obtained with the model taking into account all the described phenomena is able to capture the averaged behaviour of the courtyard.
Figure 20.
Red: Outside monitored temperature on the 27th April 2010. Blue: Monitored temperature in the courtyard on the 27th April 2010. Orange: numerical results.
Figure 20.
Red: Outside monitored temperature on the 27th April 2010. Blue: Monitored temperature in the courtyard on the 27th April 2010. Orange: numerical results.
6. Conclusions
This work is the first part of a project with an interdisciplinary team of architects, mathematicians, and engineering experts in the field of thermodynamic processes. The final objective of the project is the design of a tool that allows for the calculation of the inside air temperature within a courtyard, during the project phase. Using the information of the courtyard’s geometry (architecture) and the local climate where it is placed (microclimate), to calculate this temperature. The aim of this research is to allow thermodynamically controlled design. This will be achieved by quantifying the energy, and therefore economic savings achieved by the design of a specific courtyard.
In this paper we develop of a Computational Fluid Dynamics (CFD) numerical model that uses the open source Freefem++ language. Firstly the numerical model has been tested using simplified-shape courtyards which have been previously studied both physically under controlled parameters, and mathematically through numerical simulations. We also present a study about the most appropriate depth ratio for a courtyard, based on these simplified shapes, depending on the climate. The numerical model is applied to study the temperature evolution in the courtyard of the Monte Málaga hotel. When we compare the numerical results with the monitored data of the temperature in the courtyard of the hotel we observe that the numerical results predict with a good precision the average behaviour of its evolution.
The developed numerical code takes into account precomputed solar radiation in the walls of the courtyard, the predominant wind and buoyancy effects. The main purpose of the model is to face complex situations such those in real buildings. The described behaviours (stratification, convection, airflow patterns and shape-depth ratio) overlap and it is not easy to foresee the result of the addition of each partial phenomenon.
Results obtained have so far have proven that the model is useful to reproduce the thermodynamic behaviour of real buildings, showing that air temperatures inside deep narrow courtyards (like those so common in the Mediterranean area) are substantially warmer than the outside temperatures. The use of the model as a calculation tool to quantify the thermal benefits of this space, gives rise to new possibilities for designing more eco-efficient buildings within budget, updated and parametrical version of the traditional courtyard, a design which has been in use for the past four thousand years [
13].
