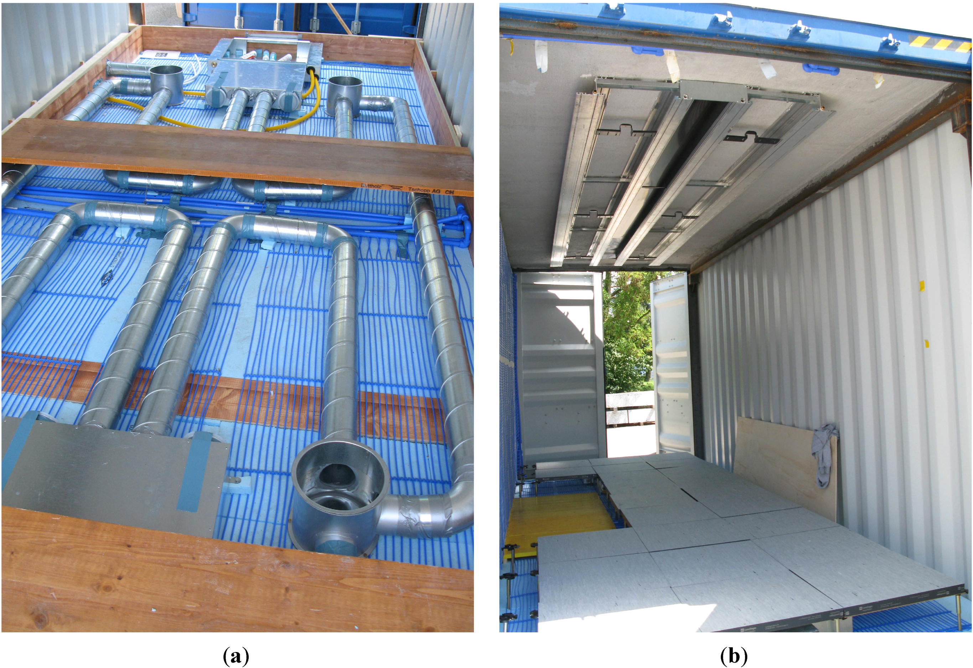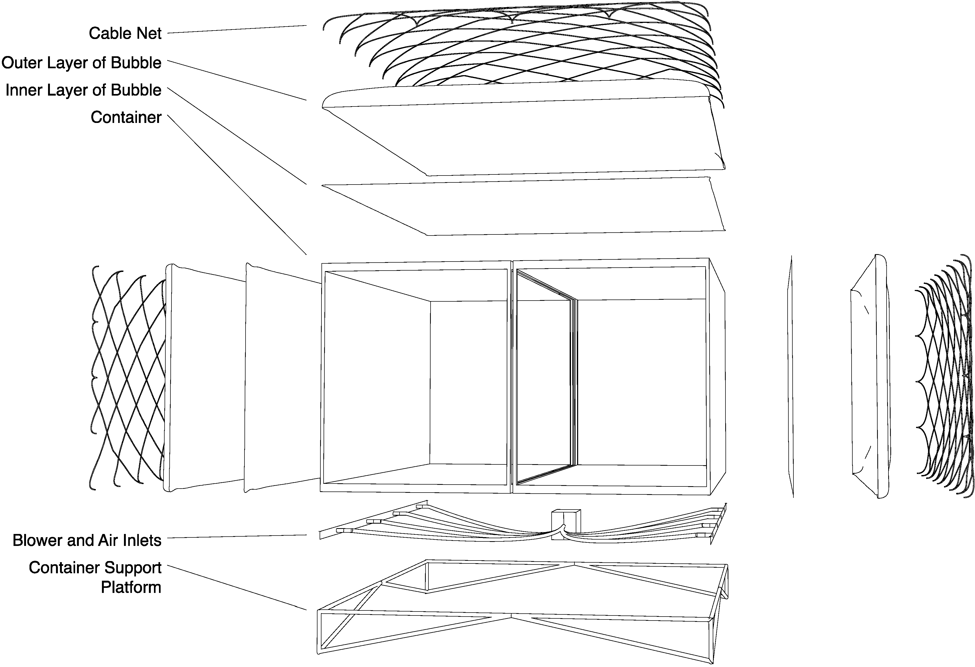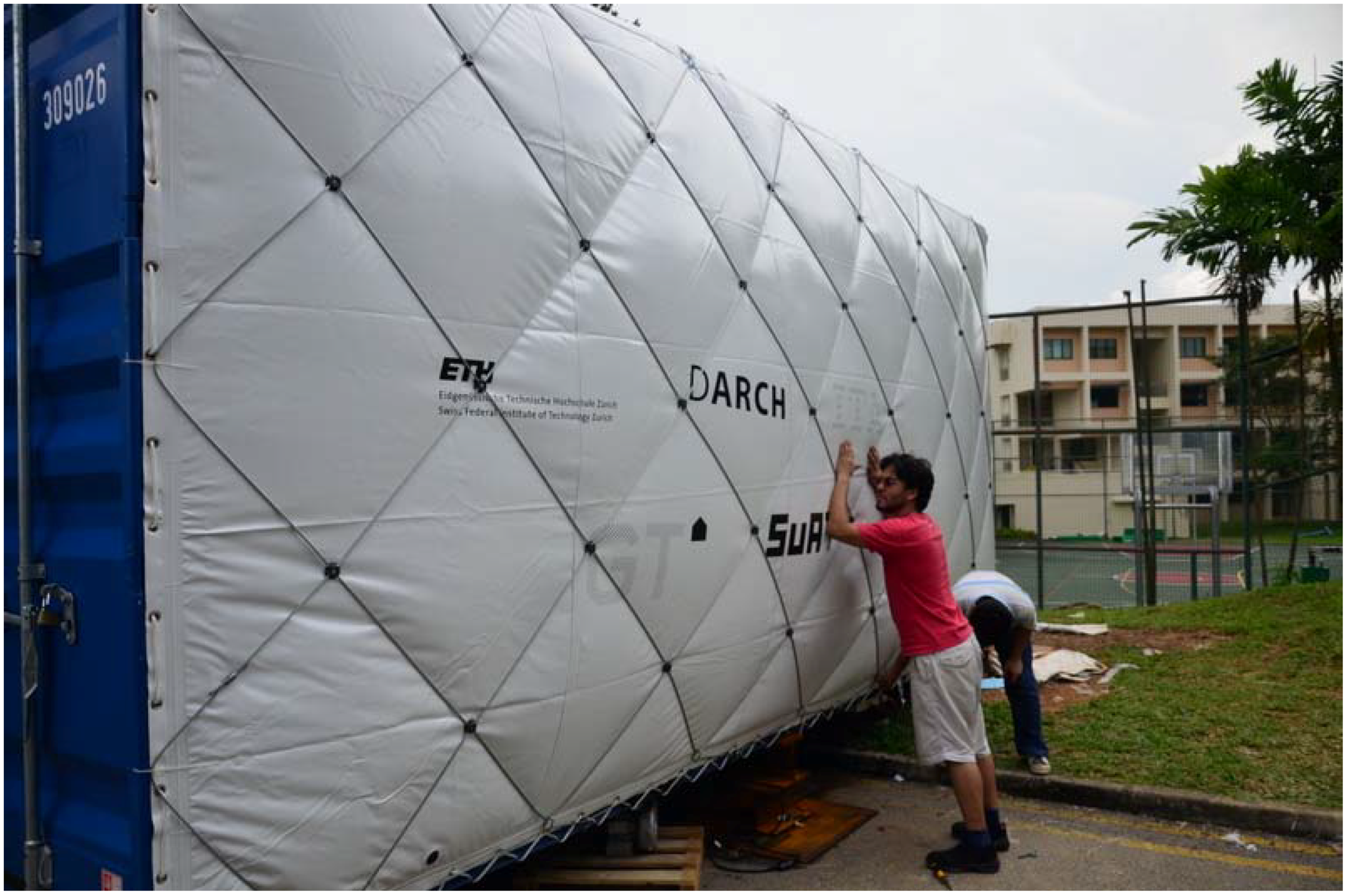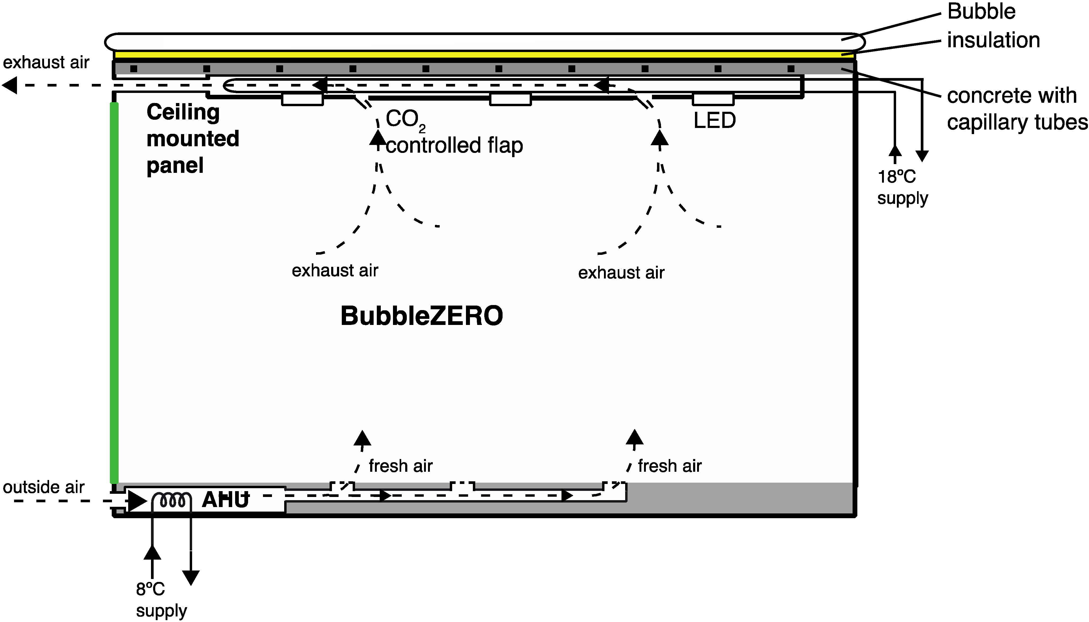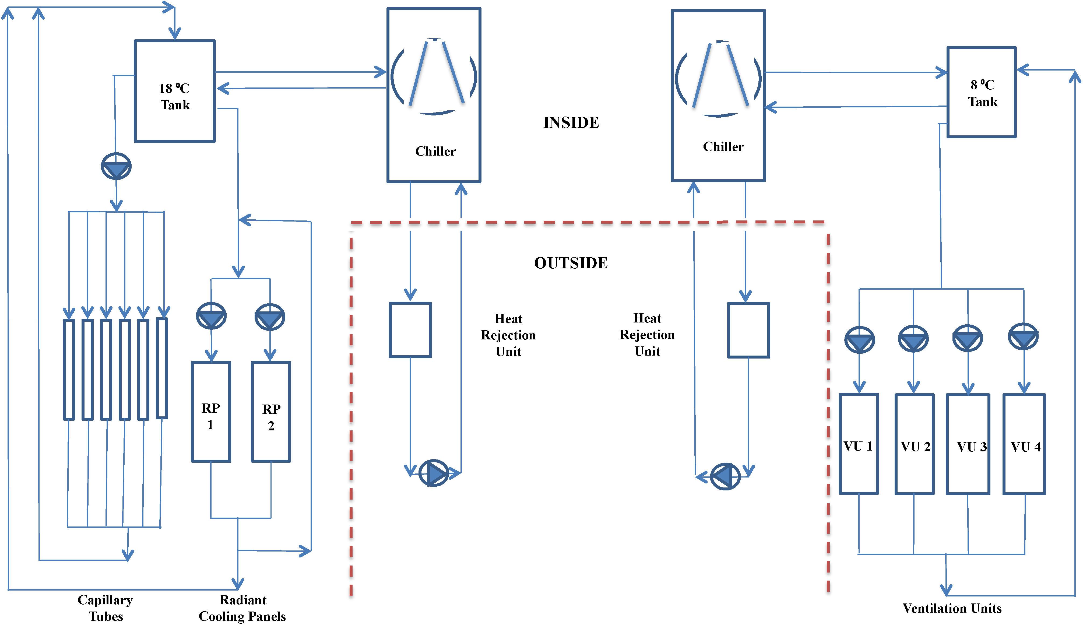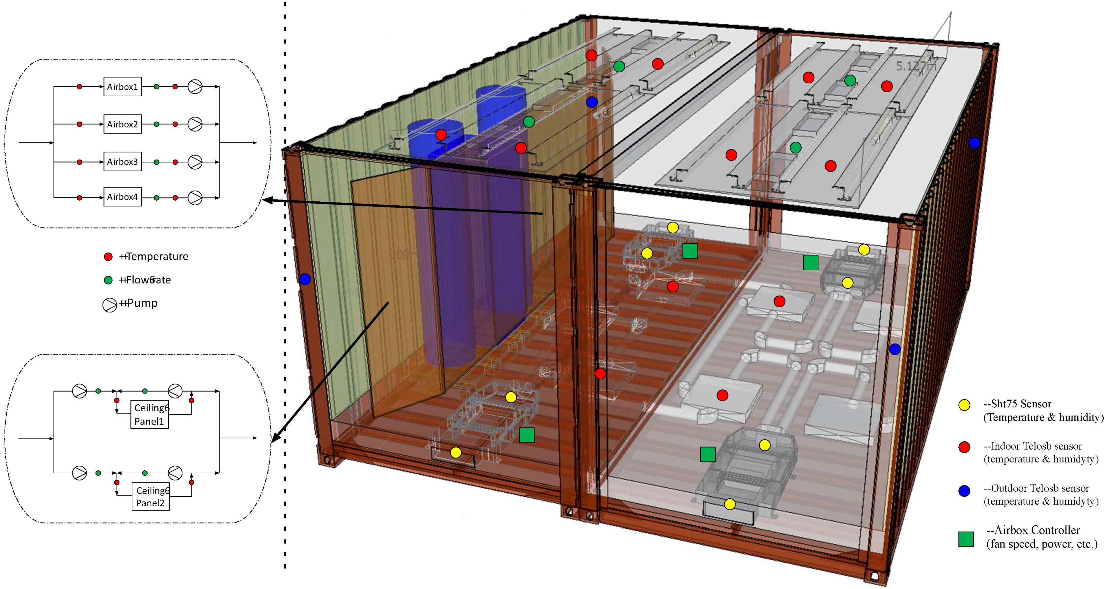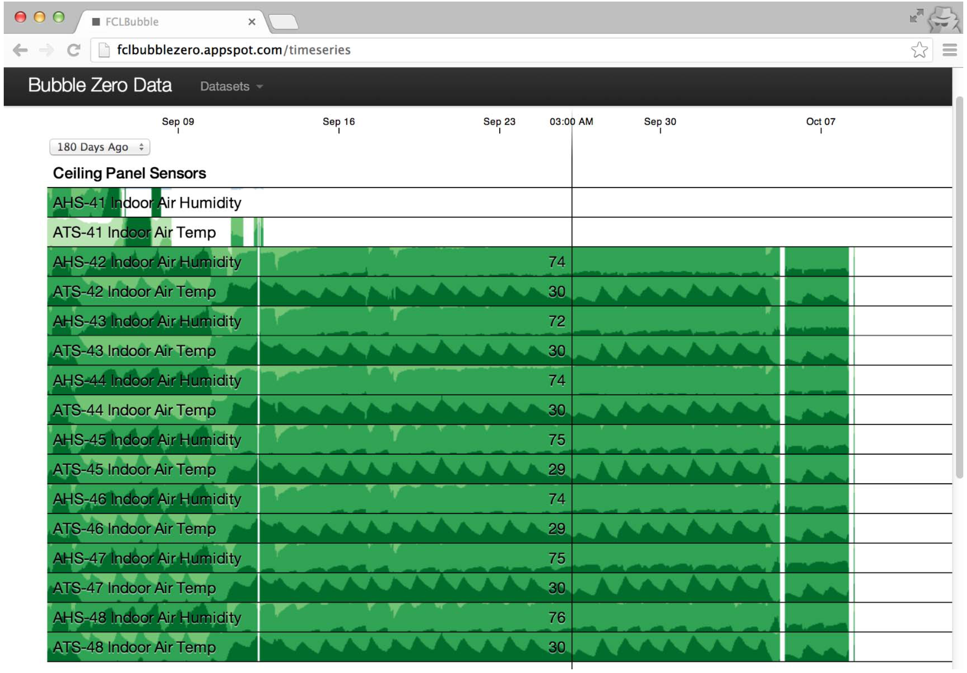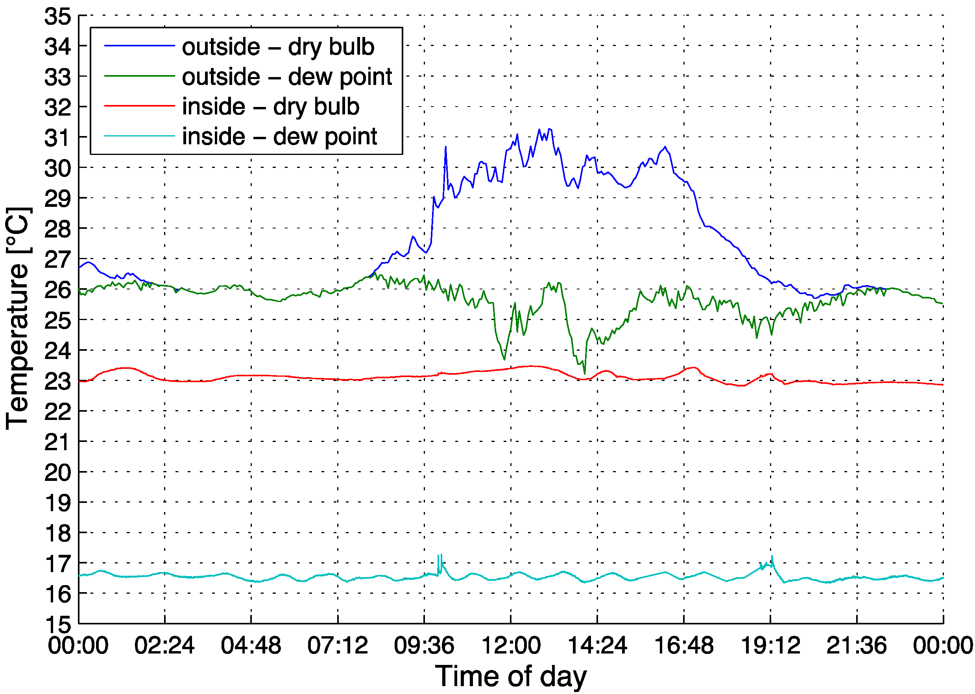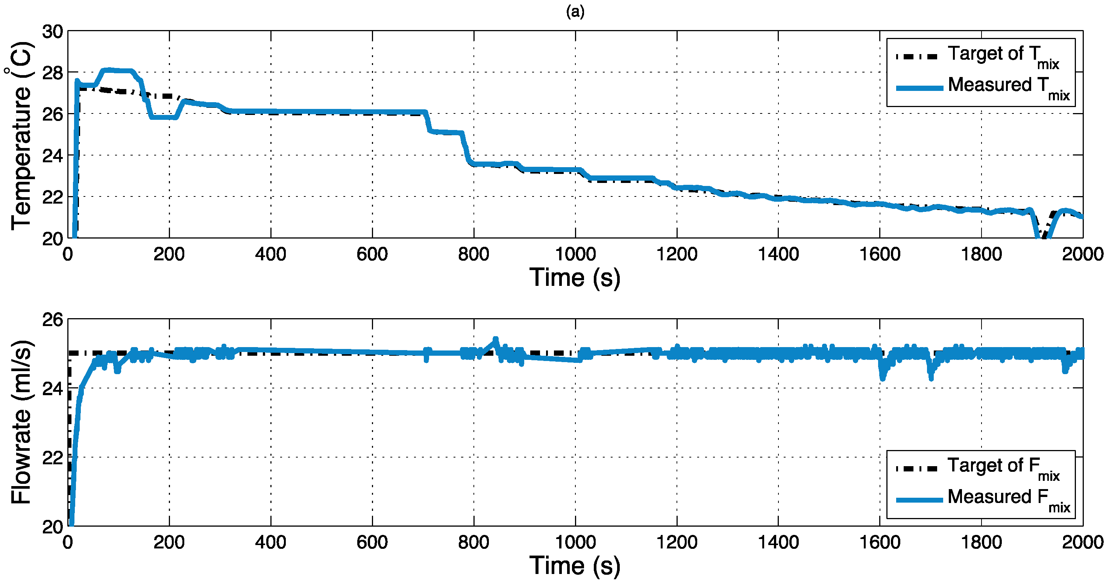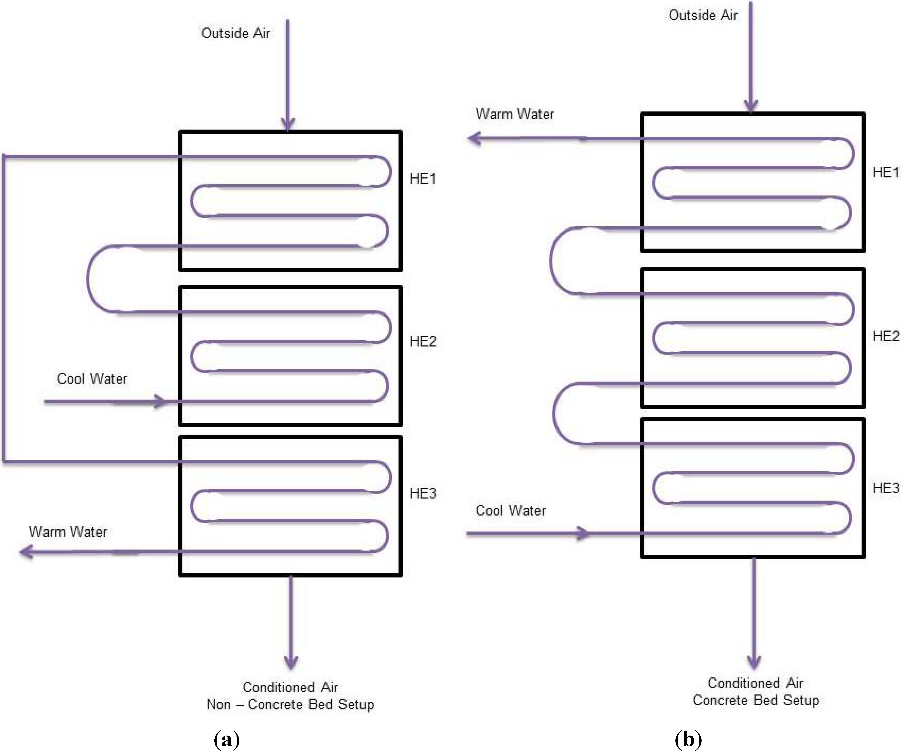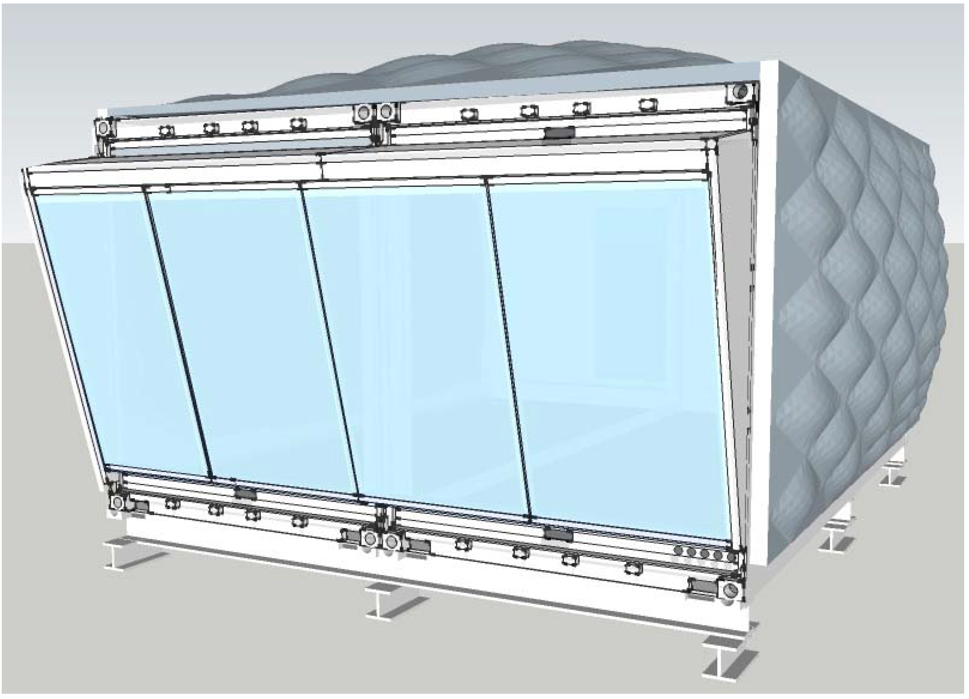1. Introduction
Low exergy building systems are designed and integrated into the building using concepts based on the second law of thermodynamics that define the term exergy [
1]. Exergy is an extension of the concept of energy, which accounts for changes in entropy. It is therefore affected by losses of system temperature in ways that simple energy analysis overlooks [
2,
3]. The BubbleZERO laboratory, located in Singapore, combines low exergy (LowEx) technologies that have the potential to reduce the use of excessively low temperatures in air conditioning systems and therefore increase building performance. We have designed a transportable laboratory that contains several low exergy building technologies for optimizing air conditioning in the tropics. The zero emission objective, eliminating CO
2 emissions caused by building operation, is met by reducing the energy demand for cooling to a level where it becomes feasible to meet the demand by integrated renewable energy supply. The laboratory was designed and built at the ETH in Zurich, Switzerland, and shipped to the Future Cities Laboratory in Singapore for evaluation as part of the Low Exergy research module. The laboratory serves as a research and prototype test bed with the goal of acting as a proof-of-concept demonstration of a Low Ex systems approach to facilitate future low exergy building projects in the tropics.
There is an enormous potential to reduce primary energy consumption and its contribution to global warming in the building sector, with buildings using 2/3 of global electricity production [
4]. In the tropics, a rapidly growing share of the energy demand is used for air-conditioning. At the same time, the tropics account for 40% of the global population, and this is expected to rise to 55% by 2050 [
5]. HCFC-22, better known as R-22, is a refrigerant with high global warming potential that is commonly used in small chillers. Its production is rapidly increasing in developing countries and expected to rise further, while it is out phased in developed countries because of its adverse climate effects [
6]. While very high performance systems such as zero-energy and passive-house buildings are beginning to have a major impact in the developed northern latitudes, the tropical built environment is mostly cooled using traditional air conditioning systems based on the paradigm developed by Carrier in continental North America in the 1920s [
7]. Therefore we must address the tropical context with better building systems to mitigate climate change. We consider the huge impact that would result from integrated design that not only creates more energy efficient buildings, but also ones that use less material and are cheaper to operate.
We address this issue by studying high performance building systems in the BubbleZERO laboratory. The BubbleZERO represents a transportable, integrated systems lab to test a novel systems approach in the tropics. We present the design framework for the systems development and implementation, as well as the methodology for the construction and system setup, which accounts for the implementation of the low exergy systems and their integration into the passive operation and design of the laboratory façades. We have shown how low exergy systems can expand the flexibility of passive system design while achieving higher performance [
8]. It is not a fully isolated climate chamber with a high-resolution test environment but rather a freestanding laboratory built from transportable shipping containers, a real-life systems laboratory concerned with the implementation of LowEx systems and components in Singapore. The aim of the laboratory is not to conduct high-precision tests of the components but rather to create a robust environment to implement and test the systems together in realistic conditions. Moreover, it emulates the realization and application of the approach and related technologies in Singapore, addressing critical factors such as expertise and skills of available labor and socio-economic aspects.
2. Objectives for the Design and Operation of the BubbleZERO
2.1. Overall Design Objectives
The BubbleZERO was designed to test bed and evaluate low exergy building systems for the tropical climate. It was conceived in two collaborative design workshops in Zurich and Singapore, under the guidance of three key design objectives. Firstly, the structural component was to serve as a transporter for the various LowEx technologies implemented in Switzerland and adapted to and shipped to Singapore. Secondly, the structure was to be transformed into a research laboratory upon arrival in Singapore and various experiments would be conducted to further develop, refine and verify the performance of the low exergy technologies in the tropical climate. Last, the laboratory was to act as a technology demonstration space to present the system concept, the implemented technologies and the results of the research.
Furthermore, the design of the BubbleZERO displays an integrated design approach where technical building systems are a constituting part of the overall design. Low exergy building systems are designed in conjunction with the spatial and aesthetic considerations of the architectural concept. Other than being just a testing facility, the BubbleZERO also stresses integrated systems design as an intrinsic aspect of the what we refer to as a low exergy design approach, which considers the indirect paybacks and connections between separate areas of design like system and structure.
During the design workshops, different container types and assemblies were explored, such as using one single 40-foot container and different arrays of two 20-foot containers. The latter solution proved to be feasible concerning transport and handling and also provides an internal space of better proportions and usability. The interior of the container was designed to host all the technologies to be developed and tested.
2.2. LowEx Systems Integration
Under the LowEx paradigm, we perceive the building as a system of active and passive components rather than separate entities [
8]. The interplay between the components and elements is crucial to provide comfortable spaces at substantially lower exergy consumption. Designing and optimizing the whole system rather than optimizing individual components is the main focus. The BubbleZERO acts as a platform where this interplay between the different technical systems and the building fabric is evaluated for the tropical climate.
The main objective on the systems side was to test the implementation of splitting sensible and latent cooling loads. The standard solution is to provide all cooling through the medium of chilled and dehumidified air—hence the term air-conditioning. Instead we proposed to only provide the minimum amount of air to satisfy fresh air demand thereby reducing the amount of air that requires excessively low temperatures for mechanical dehumidification. Space cooling is provided through cool radiant surfaces operating at higher temperatures, resulting in a smaller temperature lift for the chiller und ultimately in higher efficiency. The concept of splitting sensible and latent cooling loads and covering the sensible loads with a radiant cooling system has been known before but has so far only been implemented in few buildings in Asia. As a novel approach, decentralized ventilation units with mechanical dehumidification capacity were to be developed and implemented at the laboratory. The test of the concept’s key technologies and their interactions are the central part of the BubbleZERO laboratory purpose.
There are a number of further technical components, like CO2-controlled exhaust flaps, LED lights and novel high-performing solar glass, which all also play important roles in the overall conception of the BubbleZERO system, but are not of primary research interest. These and other components help reduce the demand for cooling and dehumidification.
The complexity and the inter-connectedness of these systems necessitated the implementation of intelligent control. The objective for the control system was to establish and maintain interior comfort regarding temperature, humidity and indoor air quality (IAQ) criteria while minimizing exergy consumption. The interior space was designed to be fully air-conditioned to a temperature of 24 °C at maximum and a relative humidity range of 40% to 65%. A wireless sensor and control network approach was developed and implemented to measure the relevant parameters of the indoor and outdoor environment. The resulting data is required both for performance analysis and for the control and optimization of the system. The comprehensive setup of a system combining these novel technologies with a wireless sensor and control network provides a new type of research and test environment that allows real life testing and validation of a system under realistic conditions as compared to conventional isolated laboratory settings.
3. Conceptual Background
3.1. Separation of Latent and Sensible Cooling
In conventional air-conditioning systems, sensible and latent loads are met through supplying cooled air. Because of humidity removal, low supply temperatures are necessary which result in a low exergetic efficiency. It is however possible to split latent and sensible loads and to cover each with a different system [
9]. High temperature radiant cooling at operating temperatures close to the room air temperature can mainly cover the bulk of the sensible load while latent loads are met by a separate ventilation system and may be reduced because of lower ventilation volumes.
3.2. High Temperature Radiant Cooling
Radiant cooling is a widespread alternative to air-based convective cooling, especially in Europe where humidity levels are generally low. Providing chilled water at around 18 °C is more exergy-efficient than at lower temperatures. Recent chiller developments explicitly designed for low temperature lifts will further reduce the necessary exergy input [
10].
The application in the tropics is not as straightforward because of the high ambient humidity levels. The surface temperature of the radiant cooling surfaces might be below the dew point of the outdoor air, risking condensation in the case of outdoor air infiltration. Controlling the humidity level in the room air and adequate condensation mitigation strategies are therefore key for the operability of these systems.
There has also been research done in the US on radiant heating and cooling systems combined with dedicated outdoor air systems (DOAS). Jeong and Mumma studied the benefits of such a system, and demonstrated that the system reduced energy usage by 42% compared to a standard VAV system [
9] and also studied the cooling capacity of metal ceiling panels similar to what we implemented in the BubbleZERO [
11]. Also there have been detailed experimental studies of the heat transfer from radiant panels into building spaces [
12,
13].
Centralised air conditioning systems, the normal practice in the tropics for larger buildings, can not only be inefficient in their operation but are also likely to cause an uncomfortable environment due to cold drafts and air temperature differences [
14]. Radiant surfaces increase thermal comfort compared to conventional air conditioning systems, shown in recent human-body exergy balance calculations [
15]. Research on radiant systems in the tropics estimated that a chilled ceiling system combined with desiccant cooling could save up to 44% of primary energy consumption, in comparison with a conventional constant volume air system [
16].
3.3. Decentralized Ventilation and Dehumidification
In the last few years, decentralized air supply units for moderate climates have been studied, developed and are nowadays commercially available [
17,
18]. The decentralized units supply fresh air directly through the façade as part of a dedicated outdoor air system (DOAS). Due to their small size, they can be integrated into the building structure, floor or façade.
Because of this decentralization, the cross-sectional area and the length of the ducts of the ventilation system is reduced, pressure drops minimized, and central ventilation shafts are unnecessary. This effect leads to reduced fan power of the air supply units reducing the electricity consumption of the ventilation system. In addition, the air distribution network can also be integrated into the building structure. The distribution of the decentralized air supply units also allows capturing wind energy from the façade. The ducted air supply network can be designed to utilize the heterogeneous air pressure on different sides of the building, which has considerable benefits for windy weather conditions, demonstrated in previous research [
19], especially relevant for high rise buildings in cities like Singapore, Hong Kong, Kuala Lumpur and Jakarta, but so far the studies and demonstrations of these systems [
17,
18,
20] do not address the challenge of the high humidity tropical conditions. We evaluate the dehumidification capacity of decentralized supply units as a DOAS system in conjunction with radiant panels in the BubbleZERO.
So far, the decentralized air supply units used in the BubbleZERO have been only used for conditioning of the temperature of outdoor air. For hot and humid climates with a predominant need for dehumidification, they need to be adapted to include dehumidification capacity.
The decentralized units cover the latent demand in the fresh air supply in parallel with radiant cooling panels covering the sensible cooling demand. The ventilation rate is thus not dependent on the cooling demand but can instead be based on occupancy and IAQ criteria alone. This allows for reducing the ventilation rate resulting in less energy required for dehumidification and fan operation.
Decentralized supply units enable the implementation of a demand controlled ventilation strategy since the high number of actuators and their proximity to the conditioned space can be used to control the amount of conditioned air delivered to the indoor space. This impact is of special interest for the tropics, where a reduction in airflow directly leads to a reduction in latent load. The control can be achieved by measuring the CO
2 concentration in the room or in the exhaust air [
17].
4. Methods
4.1. Structural Integration
The base units for the BubbleZERO are two 20-foot double-door shipping containers, which when placed side-by-side, create an interior space of 5.8 m by 4.6 m. The structure of the containers was fortified with metal beams on the inside to account for the weakening of the structure due to the cutting out of connecting sidewalls. The exterior was not altered until arrival on site in Singapore, to enable standard shipping procedures. High cube containers with an interior height of 2.7 m were chosen to have sufficient space for the floor and ceiling constructions.
The ceiling construction in the two containers is different—one with a lightweight ceiling made of wood and the other with a 50 mm concrete ceiling. The external, radiant cooling panels are mounted directly onto these ceilings. The aim is to evaluate the influence of the thermal activation of the concrete ceiling regarding cooling capacity and formation of condensation in comparison to the lightweight ceiling. To circumvent the construction of complex formwork for this very thin ceiling, the concrete ceiling was poured as a slab by initially placing the container upside down.
Two types of floor construction were created; the first is an example of an integrative concrete slab where the air supply network and other technical components are embedded in the concrete. The air ducts have such small diameters that they can be placed between the structural steel elements. The second type is a raised floor system that houses all technical components. The raised floor also offers the opportunity to showcase the ducting network and other technologies within the floor. Both floor constructions are depicted in
Figure 1.
Metal frames were welded into both ends of the container as structural elements against shear forces to replace the removed container doors. At the same time, they serve as an installation frame to mount modular façade elements onto. This setup allows the testing of a variety of façade designs without having to alter other elements. The initial, temporary façade is a double skin wooden façade with 50 mm extruded polystyrene (XPS) insulation. As glazing, a novel high-performing solar glass was used that is an experimental glass developed in Switzerland and has a very high selectivity function (>2). This function is defined as the ratio transmission of visible light to the transmission of light from the rest of the spectrum [
21]. The same glass panes were also used for the HPZ Project, a LowEx refurbishment of an office building on the ETH campus in Zurich [
22,
23].
Figure 1.
(a) Integrated air distribution network with capillary tubes underneath, before the pouring of concrete; (b) Radiant cooling panel mounted on the concrete ceiling and raised floor.
Figure 1.
(a) Integrated air distribution network with capillary tubes underneath, before the pouring of concrete; (b) Radiant cooling panel mounted on the concrete ceiling and raised floor.
4.2. Protective Envelope
The BubbleZERO is too small of an object (high surface-to-volume ratio) to have external sensible cooling loads similar to an actual building. Therefore, the loads were designed to be tunable in order to match the characteristics of a typical office building. This effect is primarily achieved by introducing a novel external shading skin that creates the “bubble” aspect of the laboratory. The idea was to create a lightweight, easily shippable solar shading system for the containers. A fabric shading system offered both. In addition to the steel layers of the shipping containers, the inflated skin is comprised of 5 cm of rigid XPS foam insulation, an inner fabric layer, a pressurized air cavity, an outer fabric layer, and an external cable net (see
Figure 2).
Figure 2.
Exploded view of the inflated skin.
Figure 2.
Exploded view of the inflated skin.
The fabric used for the inflated skin is a white PVC coated polyester. Studies have shown this type of material to exhibit approximately 75% reflectance of insolation [
24]. The construction is comprised of two layers of fabric, achieving a total reflectance of approximately 94%. The form of the BubbleZERO is generated through forcing air in between the two fabric layers, thereby causing them to expand as shown in
Figure 3. The expansion is contained by both the construction pattern of the fabric and cable net reinforcement.
Figure 3.
Picture of the BubbleZERO in Singapore.
Figure 3.
Picture of the BubbleZERO in Singapore.
There are two adjustable vents integrated into the skin near the top of the BubbleZERO. As heat builds up between the two fabric layers due to solar insolation it can be expelled through these vents. This system ensures that a greenhouse effect is not created in the air cavity. The design functions similarly to vented roofs or façades except that the movement of air through the cavity is caused by forced air rather than convection. These types of systems have been shown to dramatically improve building thermal performance during hot conditions [
25].
The passive layers of the opaque surfaces are not sufficient to solely emulate the laboratory as a single zone cut out of a larger building. Therefore, chilled capillary tube mats were installed in wall, floor and ceiling to add the ability to emulate adiabatic surfaces, inspired by the setup of a guarded hot box [
26,
27,
28]. Cooled water at 24–26 °C can be circulated in the capillary mats, removing any resulting conductive and radiative heat flows from outside and ensuring constant interior surface temperatures. As an additional benefit, the different surfaces could have different temperatures, allowing the BubbleZERO to be placed anywhere in a virtual building—in the middle, as a corner office or on the top floor.
4.3. Ventilation and Cooling Systems
The section in
Figure 4 depicts the main technical elements. Outside air is taken in and dehumidified directly at the façade, brought into the room through displacement ventilation and exhausted through the façade skin again controlled by CO
2 concentration. The ceiling mounted panels provide space cooling, fed by 18 °C high temperature water.
Figure 4.
Schematic section of the cooling and ventilation systems of the BubbleZERO.
Figure 4.
Schematic section of the cooling and ventilation systems of the BubbleZERO.
4.3.1. Chiller Setup and Hydronic Cooling System
The hydronic setup in the BubbleZERO was constructed using manifolds and flexible pipes connecting an extensive network of equipment involving the radiant panels, decentralized ventilation units, capillary mats, heat rejection systems and the two chillers as shown in
Figure 5.
Figure 5.
Schematic view of the current hydronic setup.
Figure 5.
Schematic view of the current hydronic setup.
The hydronic network in the BubbleZERO was divided into four parts: the radiant cooling panel, the decentralized ventilation units, the capillary tubes and the heat rejection. The radiant panel has a mixing setup for each panel where the return water from the panel may be mixed with the chilled water from the chiller in order to achieve panel surface temperatures above the dew point. The hydronic system supplying the ventilation units has a manifold consisting of individual supply and return arrangements for each of the units. All units, except the capillary tube system, are individually supplied by DC pumps that are controlled by custom wireless control program logic. The capillary tube system has one larger pump and one mixing setup. Changing the return valve settings can control the temperature of the individual surfaces.
Two chillers are supplying the system; the first is dedicated to the radiant cooling panels and the capillary tube system, whereas the second chiller is dedicated to the ventilation units. The heat rejection units are air-cooled, resulting in return temperatures for the condenser of the chillers of about 40 °C, depending on outdoor conditions.
4.3.2. Radiant Cooling Panels
The dehumidified air covers part of the sensible cooling load, the majority is however met by the radiant cooling panels. The two externally mounted, radiant panels in the BubbleZERO cover 55% of the ceiling surface and are supplied with chilled water at 18 °C. One of the panels is attached to a concrete ceiling and the other to a false ceiling. This setup allows testing of the interaction of the radiant panel and the thermal mass of the concrete ceiling. In addition to acting as a radiant surface, the panels have an integrated dynamic CO2 extraction and exhaust system, LED lighting and sound dampening surfaces for acoustic purposes.
4.3.3. Dedicated Outdoor Air System and CO2 Controlled Exhaust Air Extraction
Four air supply units were installed in the BubbleZERO laboratory. They are connected to an interlaced underfloor ducting system, which distributes the conditioned air. The distribution system is integrated into a floor plenum on one side and is contained inside the concrete floor on the other side of the laboratory. There are several floor diffusers that deliver the conditioned air to the interior space via low speed displacement ventilation.
In order to achieve a level of dehumidification that prevents condensation at the radiant cooling panel, the decentralized air supply units were fitted with cooling coils that have a higher capacity than conventional units designed for moderate climates. The original version was designed to heat air from −8 °C to 18 °C whereas the new version has to cool the incoming hot-humid air from 30 °C to 10 °C, thereby reducing its humidity from 20 to 8 g/kg. This new load is more than double the previous therefore the original heat exchanger capacity was tripled. The new setup also allowed the heat exchangers within one unit to be networked such that the order in which they were supplied with chilled water allowed for testing reheat strategies through the third heat exchanger.
By having the ducting installed in the concrete floor, the potential reheat of the dehumidified air from the thermal mass of the slab can be evaluated. At the same time, the installation of the ducting and supply units into the concrete slab demonstrates the potential height savings that can be achieved by eliminating plenum spaces through integration of the ventilation system within the structure.
In this ventilation system, like in other DOAS, the exhaust air is directly ducted to the surroundings without mixing with the supply air. A CO2-controlled extraction system allows reducing the amount of conditioned air that has to be supplied to the conditioned space and thus the exergy consumption of the system.
LED lights are installed directly in the exhaust air channel. The heat generated by their internal inefficiencies is transferred to the exhaust air without increasing the cooling load inside the room.
4.3.4. Wireless Sensor and Control System
The BubbleZERO laboratory has a customized, extensive wireless sensor network and control system installed in order to test advancements in control intelligence with respect to low exergy systems in humid climates [
29].
The sensor network was designed to measure the air temperature, humidity, and carbon dioxide (CO2) concentrations and utilize those metrics to control the secondary system components including the radiant cooling panels, the air supply units, and the exhaust system.
The BubbleZERO sensor network includes slightly over one hundred measurement points that are collecting raw data about various air, water, and outdoor environmental conditions. The sensor locations within the laboratory are shown in
Figure 6.
Figure 6.
Schematics of sensor deployment within BubbleZERO.
Figure 6.
Schematics of sensor deployment within BubbleZERO.
A data monitoring and analysis system was designed to streamline the process of visualizing and extracting the data from each experiment. Two main workflows related to data analysis exist in the laboratory: monitoring the experiments as they are run to ensure proper setup and post-processing of the data for deeper analysis and comparison. The data analysis framework is designed to collect the data from the installed wireless sensor system in real-time and store it in a web-based database.
In order to meet the needs of the first task, a set of performance metrics were developed to aggregate the raw measurement points into information streams which give a higher-level viewpoint in real-time system performance. These metrics and other selected raw data points can be visualized on an overview-focused dashboard. This interface is web-based and utilizes the horizon chart technique allowing a significant amount of information to be visualized in one view without losing granularity. Each data stream is visualized in a constrained vertical space but uses different shades of color to signify magnitude changes as seen in
Figure 7. The post-processing needs of the BubbleZERO researchers include easy querying of the experimental data and a toolset of statistics and analysis algorithms. This need was satisfied through the development of an ad-hoc extraction API from the BubbleZERO database to an IPython analysis environment.
IPython is a research-focused interface for data analysis, visualization, and manipulation and can utilize the powerful Python programming language as well as R, Octave, and other open-source analysis languages [
30]. The platform allows users to choose their dataset timeframe and point list and extract a snapshot from the sensor data archives.
Figure 7.
BubbleZERO dashboard screenshot.
Figure 7.
BubbleZERO dashboard screenshot.
5. Results and Discussion
5.1. The BubbleZERO as Integrated System Laboratory
The BubbleZERO has been operational in Singapore for some time and has allowed to gain insights into the operation and the control of LowEx systems for the tropical climate, which have been presented at several conferences [
29,
31]. Another study was completed relating to building control temperature sensor data from the BubbleZERO to quantify the impact of sensor calibration in a model-predictive controls environment. The study focused on the co-design of an intelligent control algorithm within an embedded platform to optimize an HVAC system with respect to energy cost and monetary cost while satisfying the constraints for user comfort level [
32]. It has served as showroom, demonstrating LowEx systems to a large variety of visitors from Singapore and abroad, challenging and enriching the discussion about novel solutions and building design.
5.2. Cooling System Operation
Batch and steady state experiments to test the effectiveness of the systems have been executed. The first goal was to determine the effectiveness of the technical systems in achieving the required indoor humidity levels to allow the operation of the radiant cooling panels. Therefore, the BubbleZERO has been operated for several days and the indoor conditions have been monitored. The dry bulb and dew point temperature of the interior space and of the ambient air for one day are shown in
Figure 8. The results were obtained using the newly developed distributed control framework, which physically separates the cooling, dehumidification, and ventilation functions into separate modules. The capillary system has not been in operation.
It can be seen that the interior is kept within a dry bulb temperature range of 22.7 °C to 23.7 °C, which is within the design range. The dew point temperature varies between 16.2 °C and 17.6 °C. The latter value is caused by a sharp increase in dew point temperature caused by an opening of the door. This indicates that the radiant cooling systems can be operated with the proposed supply temperatures of 18 °C without risking condensation.
Figure 8.
Outside and inside dry bulb and dew point temperature for one day.
Figure 8.
Outside and inside dry bulb and dew point temperature for one day.
The latent cooling capacity of the decentralized air supply units was also evaluated for transient operation as might occur after night or weekend setback. In this set of experiments the decrease of the dew point temperature within the conditioned space was monitored, initially starting from outside air conditions. With the current setup it took around three hours to reach an acceptable humidity level for the radiant panel system operation,
i.e., dew point below 19 °C at the panel level, as shown in
Figure 9.
Figure 9.
Decrease of dew point temperature at panel level from outdoor condition to acceptable level [
31].
Figure 9.
Decrease of dew point temperature at panel level from outdoor condition to acceptable level [
31].
5.3. Distributed Sensor and Control Operation
The wireless sensing and controls system has resulted in two key innovations with respect to building controls: first a distributed control framework which physically separates the cooling, dehumidification, and ventilation functionalities into separate modules and, second efficiency improvements with respect to communication on a wireless network.
The wireless network efficiently supports the information exchange between sensors and actuators, such that their cooperation allows to quickly reach the indoor comfort level required by the occupants.
Figure 10 shows the control performance of the radiant cooling system. The temperature of the water supplied to the panel T
mix is set to be equal to the average indoor dew point derived from sensor readings to avoid condensation. The flow rate F
mix is set to provide enough cooling power to condition the indoor space.
Figure 10 shows that the efficient wireless network enables the system to react quickly to approach the control target.
Figure 10.
Radiant cooling control performance.
Figure 10.
Radiant cooling control performance.
This enables the continuous operation of the laboratory but it is also possible to override these automatic controls and set values manually if required for certain experiments.
5.4. Ventilation System Operation
In addition, to the evaluation of the overall effectiveness of the system, the performance of the ventilation systems installed in the BubbleZERO has been evaluated in terms of ventilation effectiveness and heat exchangers arrangements within the ventilation units. An initial set of experiments was designed incorporating different scenarios and operating conditions of the decentralized units. First results have been published by Saber
et al. [
31].
5.4.1. Ventilation Effectiveness
The tracer gas test method was used to determine the air exchange rate and ventilation effectiveness of the system, based on ASHRAE standard 129 [
33], for different fan speeds of the air supply units [
31]. The air changes were calculated based on the decay rate of the SF6 tracer gas for different supply unit fan speeds (4000–8000 rpm) and ranged from 0.9 to 2.2 ACH. At a lower supply air velocity (4000 rpm), the Air Exchange Effectiveness (AEE) of the system corresponds to the displacement ventilation category (AEE = 1.12). At full capacity of the units (8000 rpm), the effectiveness was around 1, which is equal to overhead distribution systems. Based on ASHRAE standard 62.1-2007 [
34], the ventilation effectiveness of a low velocity cool air floor supply, with a velocity of 0.8 m/s or a supply jet height of 1.4 m, is around 1.2. The lower AEE value especially at the full capacity of the units indicates some degree of exfiltration in these experiments. This was confirmed by the results of a smoke test experiment in the laboratory, which also showed exfiltration from the space [
31]. This indicates that ventilation rates for the proposed displacement ventilation technology can be lower than proposed by current standards providing an airtight facade.
5.4.2. Heat Exchanger Arrangements
In another set of experiments the dehumidification capacity of the decentralized units were investigated under different heat exchanger arrangements inside the units. The arrangements (A and B) of the three heat exchangers are shown in
Figure 11.
Figure 11.
Arrangement of the heat exchanger in the decentralized units. (
a) Arrangement A; (
b) Arrangement B [
35].
Figure 11.
Arrangement of the heat exchanger in the decentralized units. (
a) Arrangement A; (
b) Arrangement B [
35].
In Arrangement A, the chilled water was supplied to the second coil and warm water returned to the chiller from the third coil. In this setup, the first two heat exchangers cool and dehumidify the outside hot and humid air and the third one provides reheating for the dehumidified air. In Arrangement B, the cold water was supplied to the third coil and warm water returned to the chiller from the first coil. In this case, all three heat exchanger provide cooling and dehumidification for the outside air. One supply unit of each arrangement A and B were installed on each side of the laboratory. The comparison of the output air condition for these two designs showed that the difference between dry bulb and dew point temperature is higher in Arrangement A with a difference of around 2 K, whereas the units with Arrangement B can reach lower dew point temperatures around 12 °C.
Both arrangements achieve the necessary dehumidification. This modularity in the arrangement of heat exchangers inside the unit could be used to employ the sensible heating capacity of concrete floor and run the units more efficiently.
6. Conclusions and Future Work
Based on these initial results it can be concluded that the technical systems of the BubbleZERO laboratory are able to maintain the original design requirements within the laboratory. This is a prerequisite for its usage as test bed and at the same time an initial proof for the feasibility of this design approach for future building projects. The laboratory in its current state satisfies the original purposes to act as a technology transporter, research laboratory and demonstration object. Some of the limitations of the laboratory setup have been identified as well and will be addressed in the future work.
In summary, we have successfully implemented a novel multifunctional laboratory with methods that have demonstrated the potential of integrated systems design, high temperature cooling combined with decentralized ventilation, and wireless sensing and control for operation and data collection. The results of the cooling system operation demonstrate the feasibility of the low exergy system design paradigm to operate in the tropical climate. The main outcome being the ability to provide adequate dehumidification to operate and control high temperature radiant cooling surfaces without condensation using novel wireless sensors, distributed control, and real-time data management. These systems along with the other new aspects demonstrated in the BubbleZERO, such as advanced LowE glazing and integrated LED lighting, are very relevant to current development in Singapore, and could play a significant role in the deployment of high performance buildings, which is being supported by the push for Green Mark buildings in Singapore. Therefore as these systems are proven in our research, they can then serve as valuable options for implementations by industry in Singapore.
As the next steps, a more in depth analysis of the performance of the whole system and of the individual components will be performed in order to compare it to conventional air conditioning systems. The control aspect will focus on condensation mitigation and the operation of the capillary system will allow variance of the heat load and thereby allow the study of the system for different boundary conditions and construction qualities, as well as a more in depth understanding of the system performance.
As an evolution of the existing setup, the current temporary façade of the BubbleZERO laboratory will be replaced with an integrative high performance façade, as depicted in
Figure 12. This façade will serve several purposes, as does the whole laboratory. It will increase airtightness, which allows determination of the boundaries for the ventilation system and improved performance evaluation. In addition, it will integrate a novel desiccant dehumidification device that can be studied and compared with mechanical dehumidification and it can act as showcase for a new concept for highly integrated façade systems.
Both the current and the future work with the BubbleZERO research laboratory will lead to a better understanding of LowEx technologies in the tropics. It is expected to foster the understanding both of the theoretical background (e.g., the exergy-related characteristics of humid air) and the practical implications of these systems in the tropics.
Figure 12.
Drawing of BubbleZERO with new façade prototype.
Figure 12.
Drawing of BubbleZERO with new façade prototype.
Acknowledgements
The authors of this article are listed in alphabetical order to acknowledge similar contributions according to the “equal contribution” norm (EC). Special thanks to the people that supported the setup of the BubbleZERO: Jose Antonio Sanchez Ihl, Moon Keun Kim, Philippe Goffin, Luca Baldini, Tobias Wullschleger (BuSy, ETH Zurich); Christian Hersberger, Pascal Goffin, Daren Thomas (SuAT, ETH Zurich); Dominik Werne, Tomi Jaggi, Christoph Gisler, Patrik Morf, Heinz Richner (IBK Laboratory, ETH Zurich); Kevin Lim, Remo Burkhard (SEC Future Cities Laboratory); Chandra Sekhar, Dusan Licina, Jovan Pantelic (National University Singapore); Hock Beng Lim (Nanyang Technological University); Simon Thomas (United World College, Singapore). This work was established at the Singapore-ETH Centre for Global Environmental Sustainability (SEC), co-funded by the Singapore National Research Foundation (NRF) and ETH Zurich.
Conflicts of Interest
The authors declare no conflict of interest.
References
- Rant, Z. Exergie, ein neues Wort für technische Arbeitsfähigkeit [in German]. Forsch. Ingenieurwes. 1956, 22, 36–37. [Google Scholar]
- Low Exergy Systems for High-Performance Buildings and Communities: Exergy Assessment Guidebook for the Built Environment; IEA ECBCS Annex 49 Final Report; Torio, H.; Schmidt, D. (Eds.) IEA ECBCS: Stuttgart, Germany, 2010.
- Schmidt, D. Low exergy systems for high-performance buildings and communities. Energy Build. 2009, 41, 331–336. [Google Scholar] [CrossRef]
- Meggers, F.; Leibundgut, H.; Kennedy, S.; Qin, M.; Schlaich, M.; Sobek, W.; Shukuya, M. Reduce CO2 from buildings with technology to zero emissions. Sustain. Cities Soc. 2012, 2, 29–36. [Google Scholar] [CrossRef]
- People and Societies in the Tropics—Tropical Data Hub. Available online: http://tropicaldatahub.org/research-in-focus/people-and-societies (accessed on 28 May 2013).
- United Nations Environmental Program (UNEP). 2006 Assessment Report of the Technology and Economic Assessment Panel; United Nations Environment Programme, Ozone Secretariat: Nairobi, Kenya, 2007. [Google Scholar]
- Ingels, M. Willis Haviland Carrier, Father of Air Conditioning; Arno Press: New York, NY, USA, 1972. [Google Scholar]
- Meggers, F.; Ritter, V.; Goffin, P.; Baetschmann, M.; Leibundgut, H. Low exergy building systems implementation. Energy 2012, 41, 48–55. [Google Scholar] [CrossRef]
- Jeong, J.-W. Energy conservation benefits of a dedicated outdoor air system with parallel sensible cooling by ceiling radiant panels. ASHRAE Trans. 2003, 109, 627–636. [Google Scholar]
- Wyssen, I.; Gasser, L.; Kleingries, M.; Wellig, B. High Efficient Heat Pumps for Small Temperature Lift Applications. In Proceedings of the 10th IEA Heat Pump Conference, Tokyo, Japan, 16–19 May 2011.
- Jeong, J.-W.; Mumma, S.A. Practical cooling capacity estimation model for a suspended metal ceiling radiant cooling panel. Build. Environ. 2007, 42, 3176–3185. [Google Scholar] [CrossRef]
- Causone, F.; Corgnati, S.P.; Filippi, M.; Olesen, B.W. Experimental evaluation of heat transfer coefficients between radiant ceiling and room. Energy Build. 2009, 41, 622–628. [Google Scholar] [CrossRef]
- Andrés-Chicote, M.; Tejero-González, A.; Velasco-Gómez, E.; Rey-Martínez, F.J. Experimental study on the cooling capacity of a radiant cooled ceiling system. Energy Build. 2012, 54, 207–214. [Google Scholar] [CrossRef]
- Feustel, H.E.; Stetiu, C. Hydronic radiant cooling—Preliminary assessment. Energy Build. 1995, 22, 193–205. [Google Scholar] [CrossRef]
- Tokunaga, K.; Shukuya, M. Human-body exergy balance calculation under un-steady state conditions. Build. Environ. 2011, 46, 2220–2229. [Google Scholar] [CrossRef]
- Niu, J.L.; Zhang, L.Z.; Zuo, H.G. Energy savings potential of chilled-ceiling combined with desiccant cooling in hot and humid climates. Energy Build. 2002, 34, 487–495. [Google Scholar] [CrossRef]
- Baldini, L. Advanced Building Ventilation System Based on the Paradigms of Decentralization and Exergy Minimization Using a Highly Interlaced Network Structure for the Supply and a Sensorbased Local Control Approach for the Exhaust. Ph.D. Thesis, Swiss Federal Institue of Technology (ETHZ), Zurich, Switzerland, 2010. [Google Scholar]
- Gaehler, C.; Trofimov, O. Energy-efficient Control for Decentral Air Supply in Buildings. In Proceedings of the Clima 2013: Energy Efficient, Smart and Healthy Buildings, Prague, Czech, 16–19 June 2013.
- Baldini, L.; Goffin, P.; Leibundgut, H. Control Strategies for Effective Use of Wind Loading through a Decentralized Ventilation System; Tapir Akademisk Forlag: Trondheim, Norway, 2011. [Google Scholar]
- Mahler, B.; Himmler, R. Results of the Evaluation Study DeAL Decentralized Facade Integrated Ventilation Systems. In Proceedings of the 8th International Conference for Enhanced Building Operations, Berlin, Germany, 20–22 October 2008.
- Oelhafen, P. Optimized spectral transmittance of sun protection glasses. Sol. Energy 2007, 81, 1191–1195. [Google Scholar] [CrossRef]
- Leibundgut, H. LowEx Building Design für eine ZeroEmission Architecture; Vdf Hochschulverlag AG: Zurich, Switzerland, 2012. [Google Scholar]
- Mast, M.; Meggers, F.; Baldini, L.; Leibundgut, H. LowEx—Refurbishement of an Office Building: Guaranteeing Comfort while Minimizing Exergy. In Proceedings of the CLIMA 2010—Sustainable Energy Use in Buildings, Antayala, Turkey, 9–12 May 2010.
- Harvie, G. An Investigation into the Thermal Behaviour of Spaces Enclosed By Fabric Membranes. Ph.D. Thesis, Welsh School of Architecture, University of Wales College of Cardiff, Cardiff, UK, 1996. [Google Scholar]
- Ciampi, M.; Leccese, F.; Tuoni, G. Ventilated facades energy performance in summer cooling of buildings. Sol. Energy 2003, 75, 491–502. [Google Scholar] [CrossRef]
- Thermal Insulation—Determination of Steady-State Thermal Transmission Properties—Calibrated and Guarded Hot Box; ISO 8990:1994; International Organization for Standardization: Geneva, Switzerland, 1994.
- Standard Test Method for Thermal Performance of Building Materials and Envelope Assemblies by Means of a Hot Box Apparatus; ASTM C1363-05; American Society for Testing and Materials: West Conshohocken, PA, USA, 2005.
- Asdrubali, F.; Baldinelli, G. Thermal transmittance measurements with the hot box method: Calibration, experimental procedures, and uncertainty analyses of three different approaches. Energy Build. 2011, 43, 1618–1626. [Google Scholar] [CrossRef]
- Li, C.; Meggers, F.; Li, M.; Sundaravaradan, J.; Xue, F.; Lim, H.B.; Schlueter, A. BubbleSense: Wireless Sensor Network Based Intelligent Building Monitoring. In Proceedings of the ICT4S 2013, Zurich, Switzerland, 14–16 February 2013; pp. 159–166.
- Perez, F.; Granger, B.E. IPython: A system for interactive scientific computing. Comput. Sci. Eng. 2007, 9, 21–29. [Google Scholar] [CrossRef]
- Saber, E.; Meggers, F.; Iyengar, R. The Potential of Low Exergy Building Systems in the Tropics—Prototype Evaluation From the BubbleZERO in Singapore. In Proceedings of the Clima 2013: Energy Efficient, Smart And Healthy Buildings, Prague, Czech, 16–19 June 2013.
- Maasoumy, M.; Zhu, Q.; Li, C.; Meggers, F.; Sangiovanni-Vincetelli, A. Co-Design of Control Algorithm and Embedded Platform for Building HVAC Systems. In Proceedings of the ICCPS 2013, Philadelphia, PA, USA, 8–11 April 2013.
- ASHRAE. Measuring Air-Change Effectiveness; ANSI/ASHRAE Standard 129-1997 (RA 2002); American Society of Heating, Refrigerating and Air-conditioning Engineers, Inc.: Atlanta, GA, USA, 2002. [Google Scholar]
- ASHRAE. Ventilation for Acceptable Indoor Air Quality; ANSI/ASHRAE Standard 62.1-2007; American Society of Heating, Refrigerating and Air-conditioning Engineers, Inc.: Atlanta, GA, USA, 2007. [Google Scholar]
- Iyengar, R.; Saber, E.; Meggers, F.; Leibundgut, H. The feasibility of performing high temperature radiant cooling in tropical buildings when coupled with a decentralised ventilation system. HVAC R Res. J. 2013. [Google Scholar] [CrossRef]
© 2013 by the authors; licensee MDPI, Basel, Switzerland. This article is an open access article distributed under the terms and conditions of the Creative Commons Attribution license (http://creativecommons.org/licenses/by/3.0/).
