Protocol to Manage Heritage-Building Interventions Using Heritage Building Information Modelling (HBIM)
Abstract
:1. Introduction
1.1. Existing Buildings and Heritage Buildings
1.2. Main Issues in Managing Heritage Buildings Interventions and Need for a Solution
1.3. Research Objectives
2. Literature Review
2.1. Business Information Modelling (BIM)
2.2. HBIM
2.3. Potential Issues of HBIM
- The capability to represent the historic phases in an integrated way [16].
- The intrinsic database that the computerised BIM systems have, which allows the synchronisation of information in real time [33].
- The creation of libraries of historic constructive items designed from historic manuscripts and architectural pattern books [15].
- The possibility structural and efficiency situations [34]. HBIM can help reduce errors since information can be updated in real time and different stakeholders work can be synchronised, reducing the potential of human error.
2.4. Existing HBIM Protocols, Methods or Guides
3. Research Method
3.1. Phase 1
3.2. Phase 2
3.3. Phase 3
4. Results
4.1. BIMlegacy Protocol
4.2. Description of the Phases
- It provides the indicative LOD that each phase should has.
- It includes specific processes of the interventions in historical buildings, such as the representation of pathologies in phase 1, the definition of the historical evolution of the building in phase 1 and the engage of the community with heritage using HBIM as graphical resource in phase 8.
- It modifies some standardised BIM tasks in order to adapt these to Historic Architecture activities. For example: the modelling of archaeological remains and the inclusion of heritage values within the HBIM model parameters.
- It also includes specific stakeholders such as the restorer, the archaeologist, the charter surveyor, or the archivist and their relationships with the HBIM procedures.
5. Discussion
5.1. Benefits for Heritage Groups to Implement BIMlegacy
5.2. BIMlegacy Issues
6. Conclusions
6.1. Research Contributions
6.2. Limitations and Future Research
Supplementary Materials
Acknowledgments
Author Contributions
Conflicts of Interest
References
- Department for Communities and Local Government of United Kingdom. Annex 2: Glossary, National Planning Policy Framework; Department for Communities and Local Government: London, UK, 2012.
- Gazzola, P.; Leimare, R.; Bassegoda-Nonell, J.; Benavente, L.; Daifuku, H; De Vrieze, P.L.; Langberg, H.; Matteucci, M. International Charter for the Conservation and Restoration of Monuments and Sites; International Council on Monuments and Sites (ICOMOS): Venice, Italy, 1964. [Google Scholar]
- De Naeyer, A.; Arroyo, S.; Blanco, J. Krakow Charter 2000: Principles for Conservation and Restoration of Built Heritage; Bureau Krakow: Krakow, Poland, 2000. [Google Scholar]
- Eppich, R. Recording, Documentation, and Management for the Conservation of Heritage Places; The Getty Conservation Institute: Los Angeles, CA, USA, 2007. [Google Scholar]
- Kempton, J. Can lean thinking apply to the repair and refurbishment of properties in the registered social landlord sector? Struct. Surv. 2006, 24, 201–211. [Google Scholar] [CrossRef]
- Perng, Y.H.; Hsia, Y.P.; Lu, H.J. A Service Quality Improvement Dynamic Decision Support System for Refurbishment Contractors. Total Qual. Manag. Bus. Excell. 2007, 18, 731–749. [Google Scholar] [CrossRef]
- Garagnani, S.; Gaucci, A.; Govi, E. ArchaeoBIM: Dallo scavo al Building Information Modeling di una struttura sepolta. Il caso del tempio tuscanico di Uni a Marzabotto. Archeol. Calcol. 2016, 27, 251–270. [Google Scholar]
- Gonzalez-Vares, I. Conservación de Bienes Culturales [Conservation of Cultural Items]; Manuales Arte Cátedra: Madrid, Spain, 2006; Chapter 10–11. [Google Scholar]
- Migilinskas, D.V.; Popov, V.; Juocevicius, L. The benefits, obstacles and problems of practical BIM implementation. Procedia Eng. 2013, 57, 767–774. [Google Scholar] [CrossRef]
- Xiong, B.; Adana, A.; Akincic, B.; Huberb, D. Automatic creation of semantically rich 3D building models from laser scanner data. Autom. Constr. 2013, 31, 325–337. [Google Scholar] [CrossRef]
- Forster, A.; Kayan, B. Maintenance for historic buildings: A current perspective. Struct. Surv. 2009, 27, 210–229. [Google Scholar] [CrossRef]
- Volk, R.; Stengel, J.; Schultmann, F. Building information modeling (BIM) for existing buildings—Literature review and future needs. Autom. Constr. 2014, 38, 109–127. [Google Scholar] [CrossRef]
- Teo, M.; Loosemore, M. A theory of waste behaviour in the construction industry. Constr. Manag. Econ. 2001, 19, 741–751. [Google Scholar] [CrossRef]
- Antonopoulou, S.; Bryan, P. Historic England 2017 BIM for Heritage: Developing a Historic Building Information; Historic England: Swindon, UK, 2017. [Google Scholar]
- Construction Industry Council. Building Information Modelling (BIM) Protocol; Building Information Modelling Task Group: London, UK, 2013.
- Maxwell, I. COTAC BIM4C Integrating HBIM Framework Report; COTAC: London, UK, 2016. [Google Scholar]
- Spanish Ministry of Education, Culture and Sports. Plan Nacional de Abadías, Conventos y Monasterios [National Plan Forabbeys, Convents and Monasteries]; Spanish Government in collaboration with the Sacred Catholic Church: Madrid, Italy, 2004.
- Dore, C.; Murphy, M. Integration of Historic Building Information Modeling (HBIM) and 3D GIS for recording and managing cultural heritage sites. In Proceedings of the 18th International Conference on Virtual Systems and Multimedia, Milan, Italy, 2–5 September 2012; pp. 369–376. [Google Scholar]
- Brumana, R.; Oreni, D.; Raimondi, A.; Georgopoulos, A.; Bregianni, A. From survey to HBIM for documentation, dissemination and management of built heritage: The case study of St. Maria in Scariad’ Intelvi. In Proceedings of the Digital Heritage International Congress (Digital Heritage), Marseille, Italy, 28 October–1 November 2013; pp. 497–504. [Google Scholar]
- Arayici, Y.; Counsell, J.; Mahdjoubi, L.; Nagy, G.; Hawwās, S.; Dweidar, K. Heritage Building Information Modelling; Taylor & Francis Group: New York, NY; Routledge: Abingdon, UK, 2017. [Google Scholar]
- ISO Standard. Building Information Modelling—Information Delivery Manual—Part 1, Methodology and Format 2010; ISO 29481-1; ISO: Geneva, Switzerland, 2010. [Google Scholar]
- AEC (UK) BIM Technology Protocol. Practical Implementation of BIM for the UK Architectural, Engineering and Construction (AEC) Industry; Version 2.1.1; The AEC Initiative: Jakarta, Indonesia, 2015. [Google Scholar]
- Jeong, W.; Chang, S.; Son, J.; Yi, J. BIM-Integrated Construction Operation Simulation for Just-In-Time Production Management. Sustainability 2016, 8, 1106. [Google Scholar] [CrossRef]
- Inyim, P.; River, J.; Zhu, Y. Integration of Building Information Modeling and Economic and Environmental Impact Analysis to Support Sustainable Building Design. J. Manag. Eng. 2015, 31, A4014002. [Google Scholar] [CrossRef]
- Barnes, P.; Davies, N. BIM in Principle and in Practice; ICE Publishing: London, UK, 2014. [Google Scholar]
- Sackey, E.; Tuuli, M.; Dainty, A. Sociotechnical systems approach to BIM implementation in a multidisciplinary construction context. J. Manag. Eng. 2015, 31, A4014005. [Google Scholar] [CrossRef]
- Lee, J.; Jaejun, K. BIM-Based 4D Simulation to Improve Module Manufacturing Productivity for Sustainable Building Projects. Sustainability 2017, 9, 426. [Google Scholar] [CrossRef]
- Smits, W.; Van Buiten, M.; Hartmann, T. Yield-to-BIM. Impacts of BIM maturity on project performance. Build. Res. Inf. 2017, 45, 336–346. [Google Scholar] [CrossRef]
- Kassem, M.; Iqbal, N.; Kelly, G.; Lockley, S.; Dawood, N. Building Information Modelling: Protocols for collaborative design processes. J. Inf. Technol. Constr. 2014, 19, 126–149. [Google Scholar]
- Dore, C. Murphy, M. Current State of the Art Historic Building Information Modelling; ISPRS: Paris, France, 2017; pp. 185–192. [Google Scholar]
- Murphy, M.; McGovern, E.; Pavia, S. Historic building information modelling (HBIM). Struct. Surv. 2009, 27, 311–327. [Google Scholar] [CrossRef]
- Deniz, I.; Esin, E. BIM for building refurbishment and maintenance: Current status and research directions. Struct. Surv. 2015, 33, 228–256. [Google Scholar]
- Quattrini, R.; Malinverni, E.S.; Clini, P.; Nespeca, R.; Orlietti, E. From TLS to HBIM. High Quality Semantically-Aware 3D Modeling of Complex Architecture; ISPRS: Paris, France, 2015; Volume XL-5/W4, pp. 367–374. [Google Scholar]
- Oreni, D.; Brumana, R.; Della Torre, B.; Previtali, F. Survey turned into HBIM: The restoration and the work involved concerning the Basilica di Collemaggio after the earthquake (L’Aquila). In Proceedings of the SPRS Technical Commission V Symposium, Riva del Garda, Italy, 23–25 June 2014; pp. 267–273. [Google Scholar]
- Barazzetti, L.; Banfi, F.; Brumana, R.; Gusmeroli, G.; Previtali, M.; Schiantarelli, G. Cloud-to-BIM-to-FEM: Structural simulation with accurate historic BIM from laser scans. Simul. Model. Pract. Theory 2015, 57, 71–87. [Google Scholar] [CrossRef]
- Green, A.; Dixon, J. Standing buildings and built heritage. Post Med. Archaeol. 2016, 50, 121–133. [Google Scholar] [CrossRef]
- Megahed, N. Towards a management. Theoretical framework for HBIM approach in historic preservation. Int. J. Archit. Res. 2015, 9, 130–147. [Google Scholar] [CrossRef]
- Beale and Construction Industry Council (CIC). Building Information Model (BIM) Protocol. Standard Protocol for Use in Projects Using Building Information Models; Construction Industry Council: London, UK, 2013.
- Maxwell, I. Integrating Digital Technologies in Support of Historic Building Information Modelling: BIM4Conservation (HBIM); COTAC: London, UK, 2014. [Google Scholar]
- Cerdán, A.; González, J.; Mora, A.; Rodríguez, M. (Eds.) Guía de Usuarios BIM [BIM User’s Guide]; BuildingSMART Spanish Chapter: Madrid, Spain, 2014. [Google Scholar]
- Ley del Patrimonio Histórico Español [Law of Spanish Legacy]. Spanish Ministry of Presidency and Territory; BOE: Madrid, Spain, 1985. [Google Scholar]
- Moreno-Navarro, A. Restoration of monuments, a specific methodology. Inf. Constr. 1998, 40, 397. [Google Scholar]
- Andrews, D.; Bedford, J.; Bryan, P. Metric Survey Specifications for Cultural Heritage, 3rd ed.; Historic England: Swindon, UK, 2015. [Google Scholar]
- Counsell, J.; Nagy, G. Participatory Sensing for Community Engagement with HBIM. Heritage Building Information Modelling; Routledge: Abingdon, UK; New York, NY, USA, 2017. [Google Scholar]
- Holmström, J.; Ketokivi, M.; Hameri, A. Bridging Practice and Theory. A Design Science Approach. Decis. Sci. 2009, 40, 65–87. [Google Scholar] [CrossRef]
- Peffers, K.; Tuunanen, T.; Rothenberger, M.A.; Chatterjee, S. A design science research methodology for information systems research. J. Manag. Inf. Syst. 2007, 24, 2007. [Google Scholar] [CrossRef]
- Faulí, J. Composició I Continuïtat en les Columns I Voltes de les naus del Temple Expiatori de la Sagrada Família [Composition and Continuity in the Columns and Volts of the SagradaFamilia Expiatory Temple’s Nave]. Ph.D. Thesis, Universitat Politècnica de Catalunya, Barcelona, Spain, 2009. [Google Scholar]
- Smith, G. Huddersfield Golf Club, 125 Years at Fixby; Huddersfield Golf Club Ltd.: Huddersfield, UK, 2016. [Google Scholar]
- Zhao, D.; McCoy, A.P.; Bulbul, T.; Fiori, C.; Nikkhoo, P. Building Collaborative Construction Skills through BIM-integrated Learning Environment. Int. J. Constr. Educ. Res. 2015, 11, 97–120. [Google Scholar] [CrossRef]
- RIBA (Royal Institute of British Architects). Outline Plan of Work 2007; RIBA Publishing: London, UK, 2007. [Google Scholar]
- Grover, R.; Froese, T.M. Knowledge Management in Construction Using a Socio BIM Platform. A Case Study of AYO Smart Home Project. Procedia Eng. 2016, 145, 1283–1290. [Google Scholar] [CrossRef]
- Afsaria, K.; Eastman, C.; Shelden, D. Cloud-based BIM Data Transmission: Current Status and Challenges. In Proceedings of the International Symposium on Automation and Robotics in Construction, Auburn, AL, USA, 18–21 July 2016; Department of Construction Economics & Property, Vilnius Gediminas Technical University: Vilnius, Lithuania, 2016. [Google Scholar]
- Shingh, V.; Gu, N.; Wang, X. A theoretical framework of a BIM-based multi-disciplinary collaboration platform. Autom. Constr. 2011, 20, 134–144. [Google Scholar] [CrossRef]
- Fai, S.; Graham, K.; Duckworth, T.; Wood, N.; Attar, R. Building Information Modelling and Heritage Documentation. In Proceedings of the XXIII International CIPA Symposium, Praga, Austria, 28 October–1 November 2013. [Google Scholar]
- Dainty, A.; Leiringer, R.; Fernie, S.; Harty, C. BIM and the small construction firm: A critical perspective. Build. Res. Inf. 2017, 45, 696–709. [Google Scholar] [CrossRef]
- Gurevich, U.; Sacks, R.; Shrestha, P. BIM adoption by public facility agencies: Impacts on occupant value. Build. Res. Inf. 2017, 45, 610–630. [Google Scholar] [CrossRef]
- Royal Institute of British Architects, RIBA (Ed.) NBS International BIM Report 2016; Attitudes towards Governments and BIM; RIBA Enterprises Ltd.: Newcastle upon Tyne, UK, 2016. [Google Scholar]
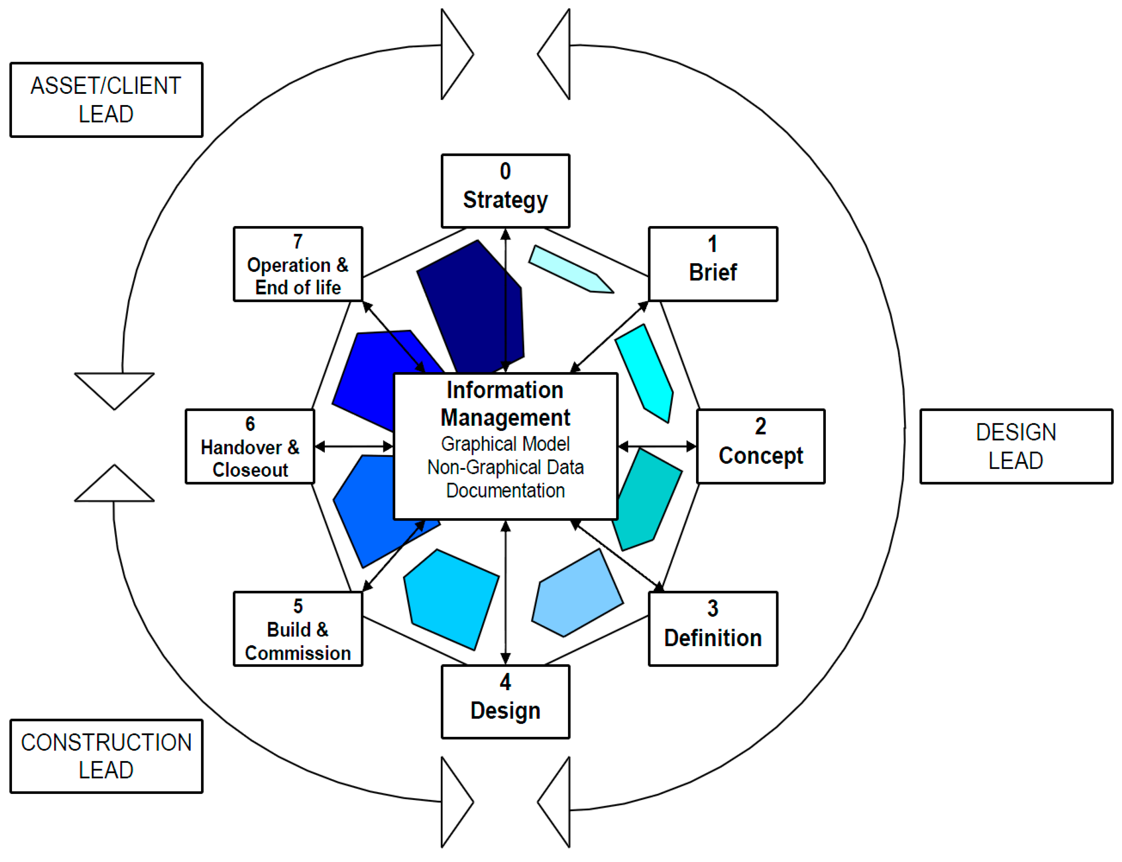
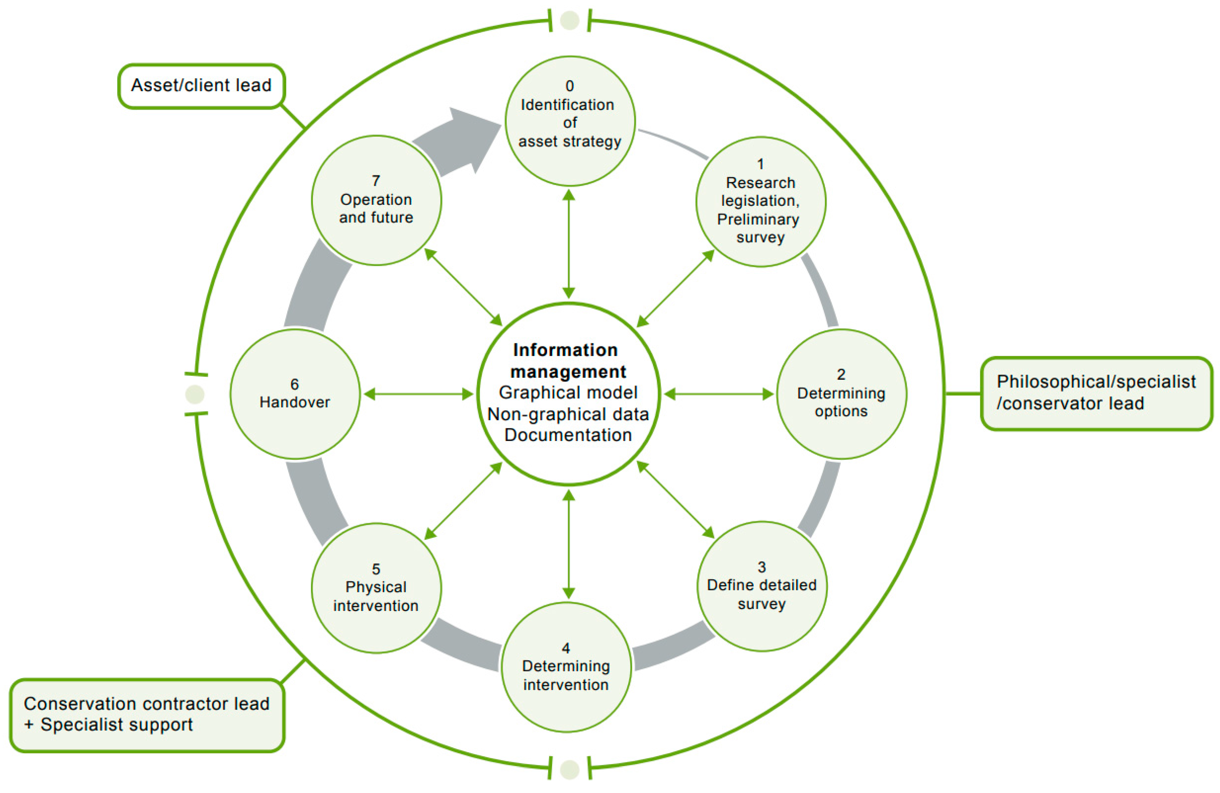
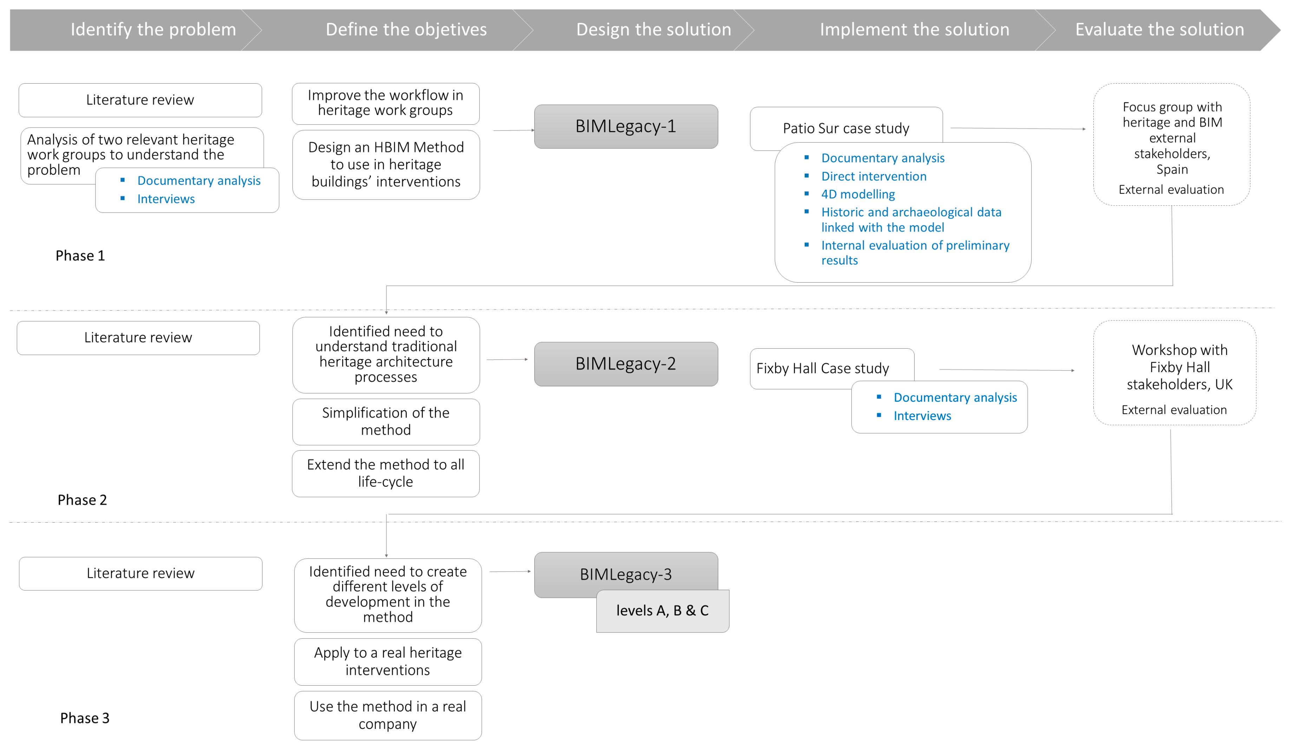
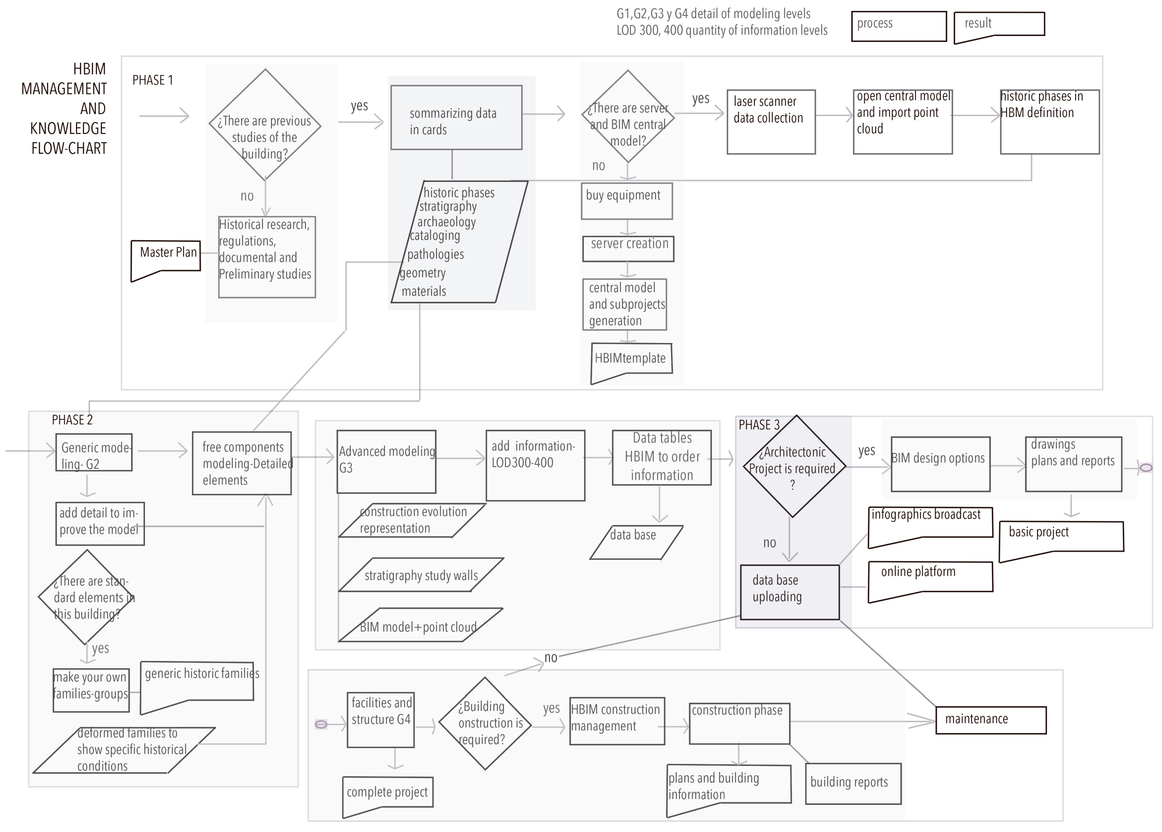
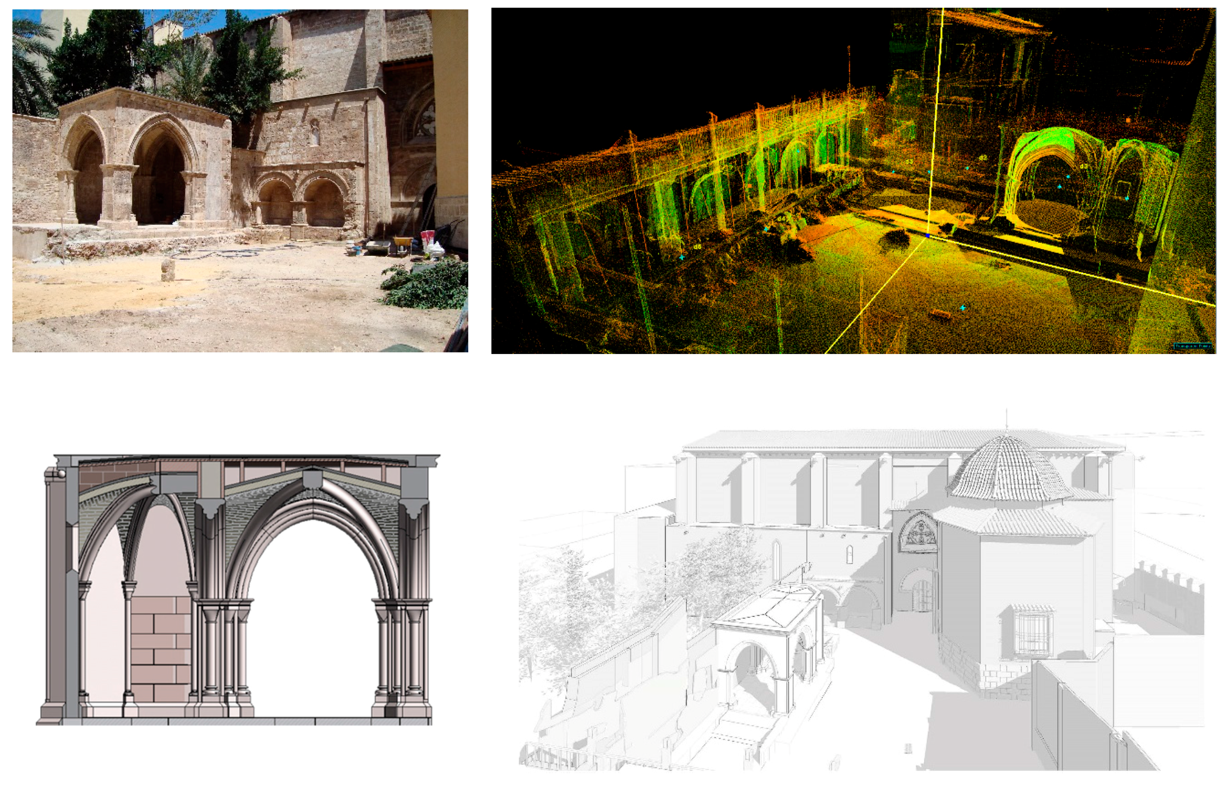
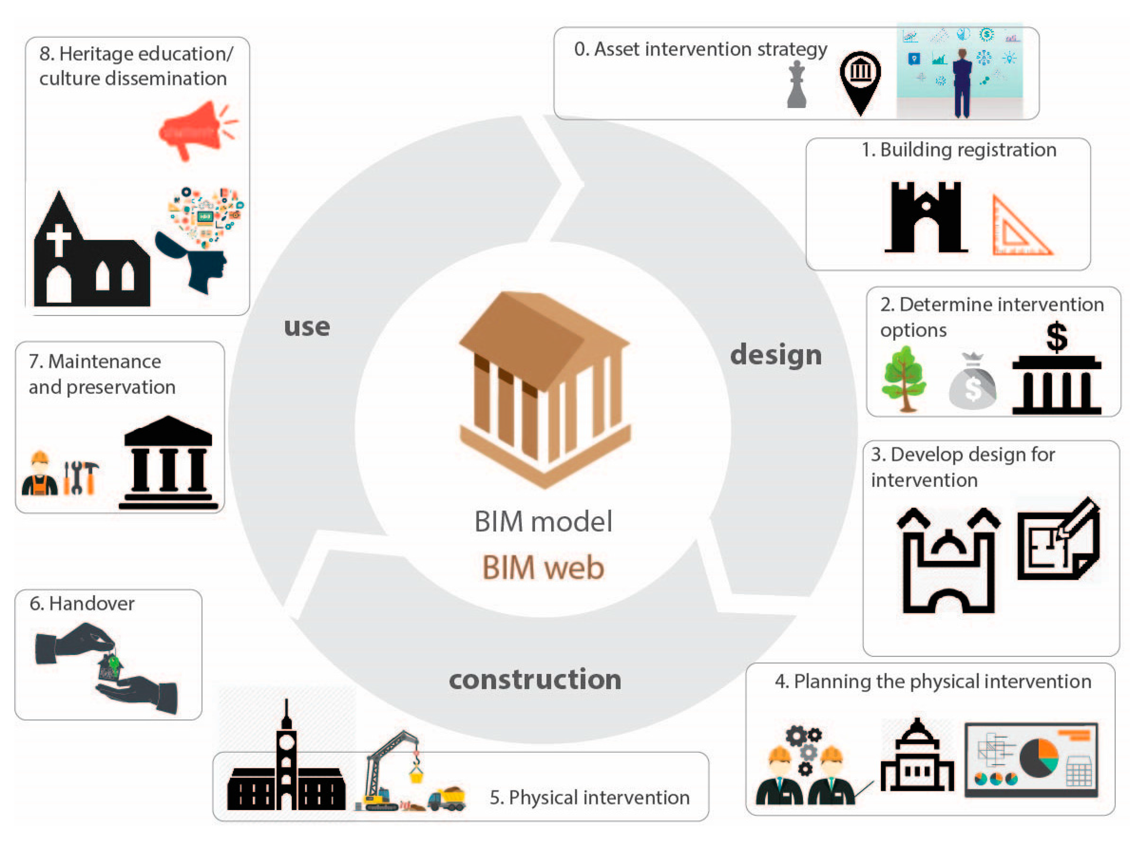
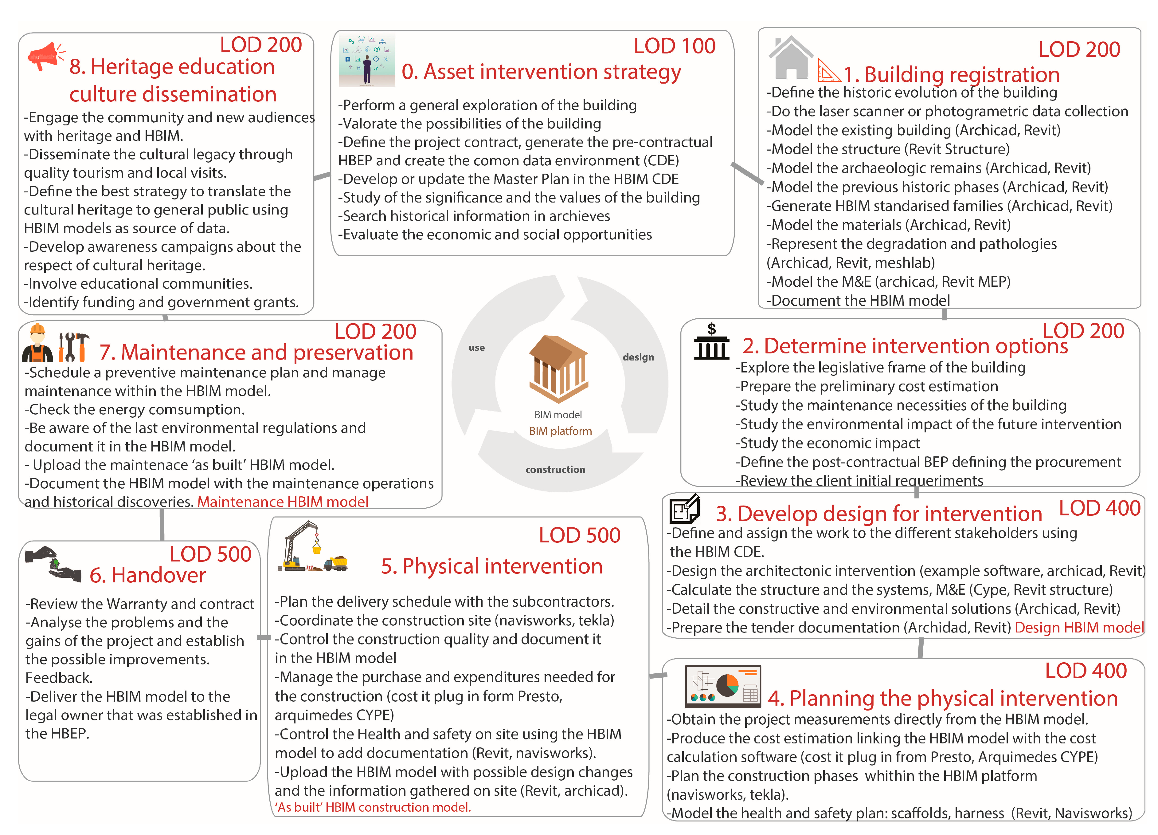
© 2018 by the authors. Licensee MDPI, Basel, Switzerland. This article is an open access article distributed under the terms and conditions of the Creative Commons Attribution (CC BY) license (http://creativecommons.org/licenses/by/4.0/).
Share and Cite
Jordan-Palomar, I.; Tzortzopoulos, P.; García-Valldecabres, J.; Pellicer, E. Protocol to Manage Heritage-Building Interventions Using Heritage Building Information Modelling (HBIM). Sustainability 2018, 10, 908. https://doi.org/10.3390/su10040908
Jordan-Palomar I, Tzortzopoulos P, García-Valldecabres J, Pellicer E. Protocol to Manage Heritage-Building Interventions Using Heritage Building Information Modelling (HBIM). Sustainability. 2018; 10(4):908. https://doi.org/10.3390/su10040908
Chicago/Turabian StyleJordan-Palomar, Isabel, Patricia Tzortzopoulos, Jorge García-Valldecabres, and Eugenio Pellicer. 2018. "Protocol to Manage Heritage-Building Interventions Using Heritage Building Information Modelling (HBIM)" Sustainability 10, no. 4: 908. https://doi.org/10.3390/su10040908




