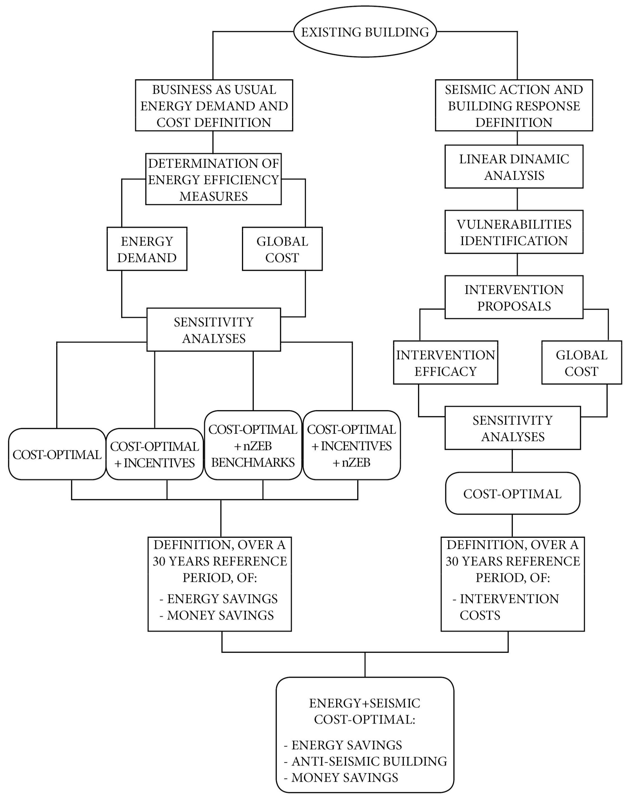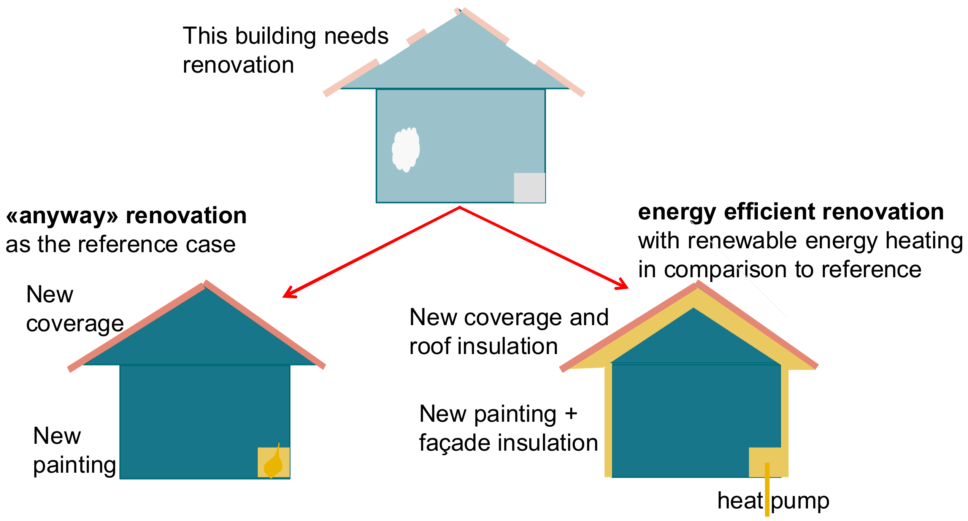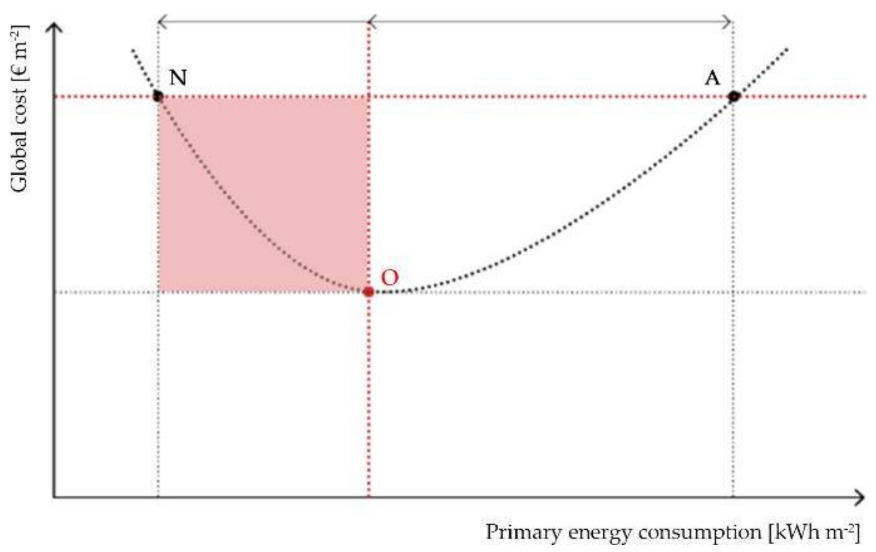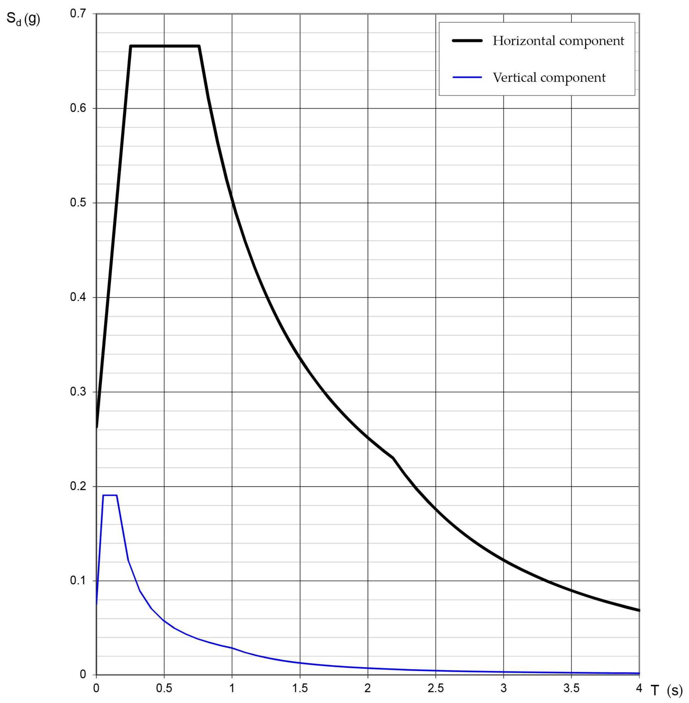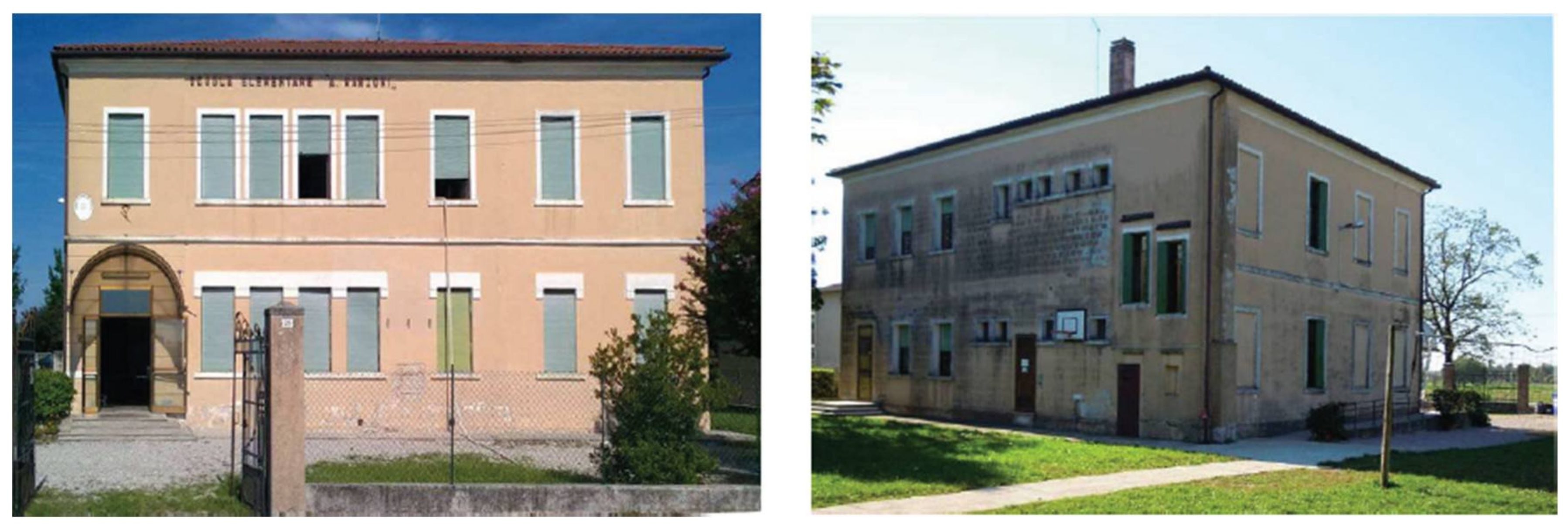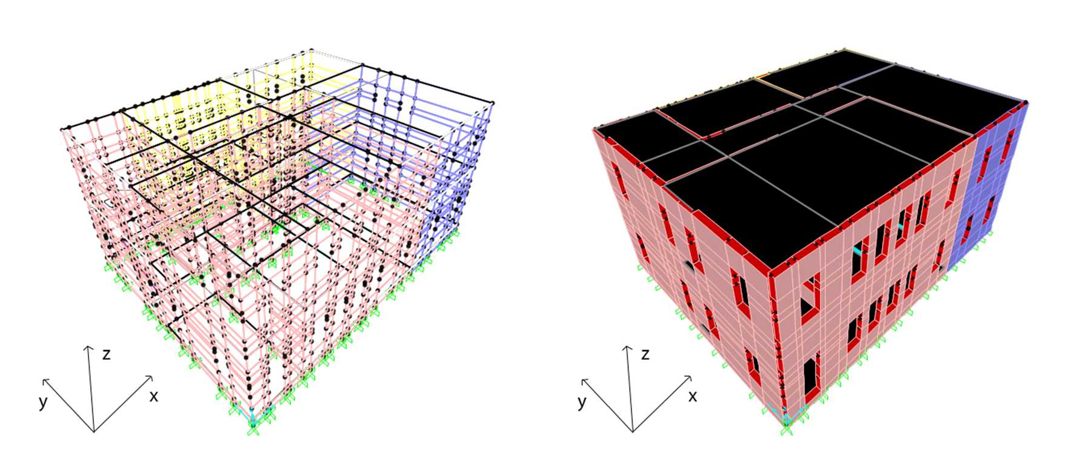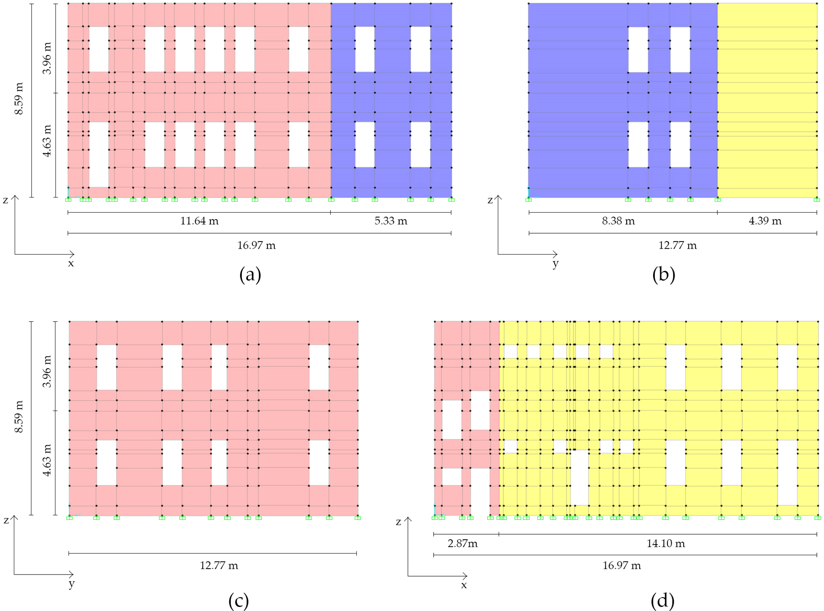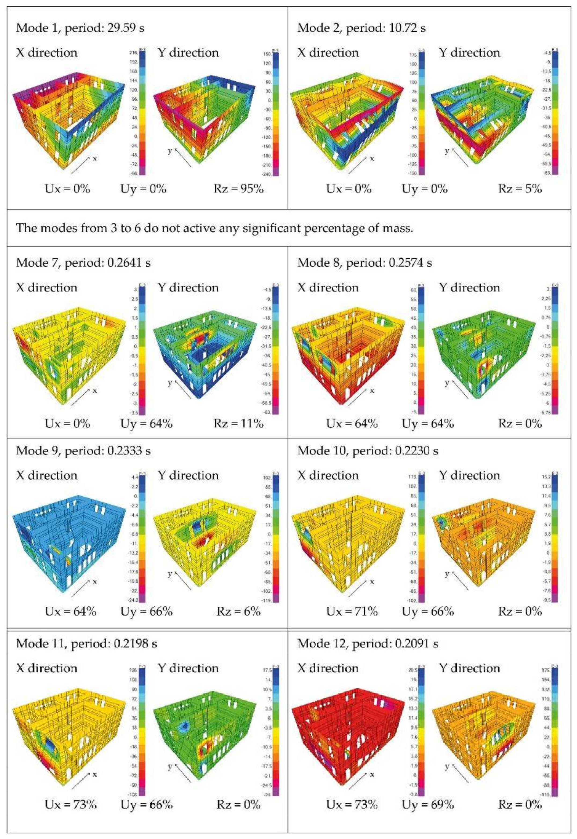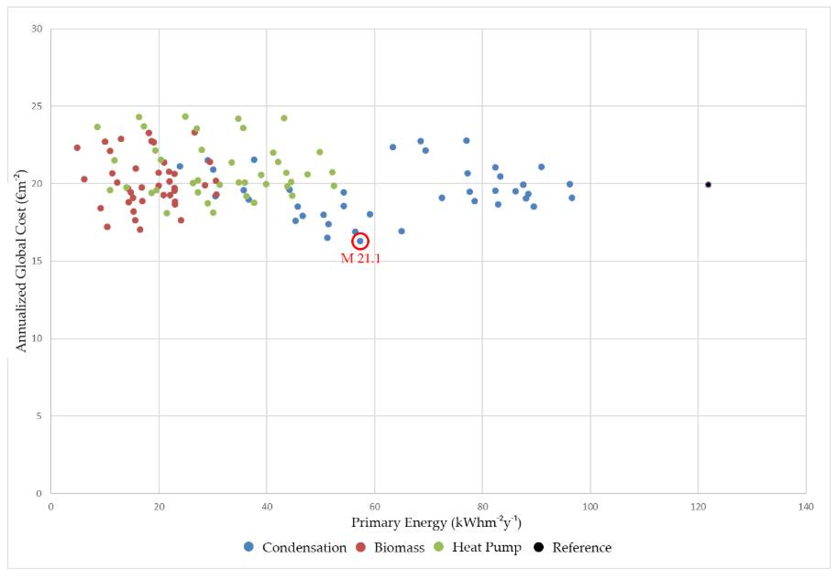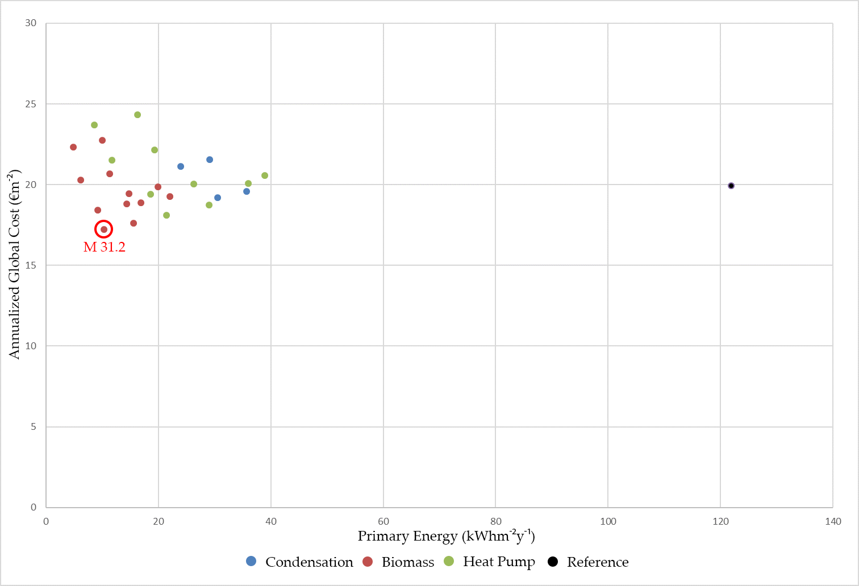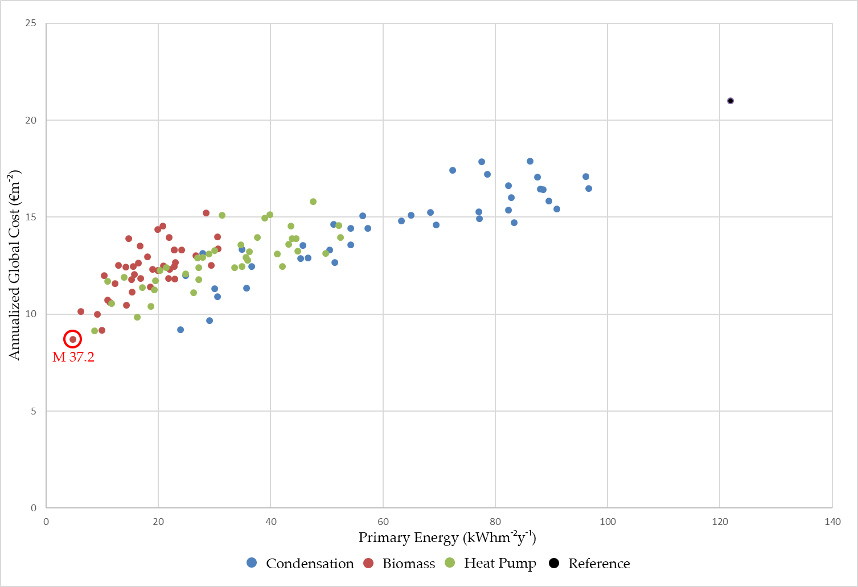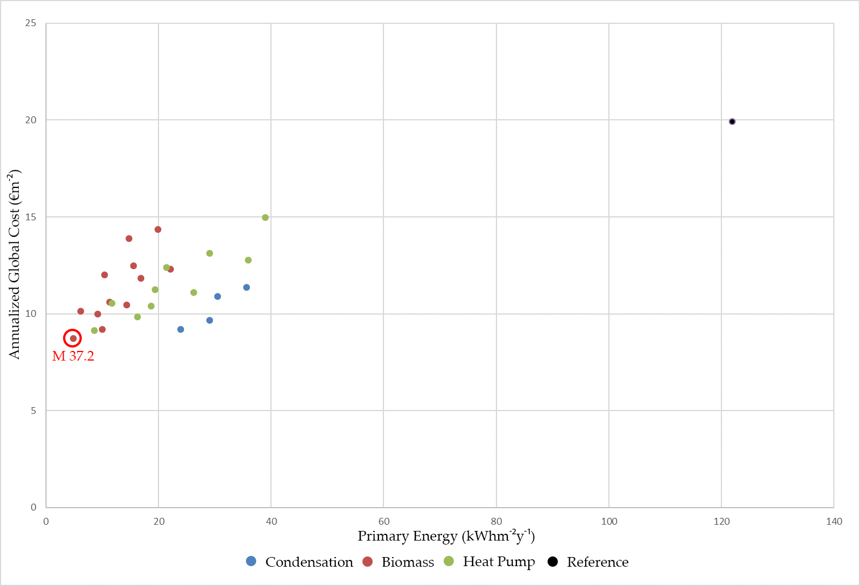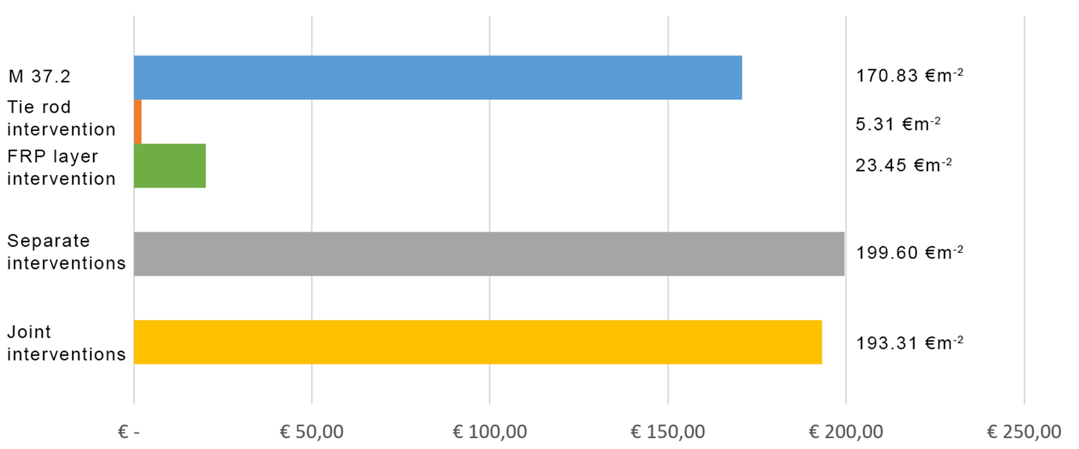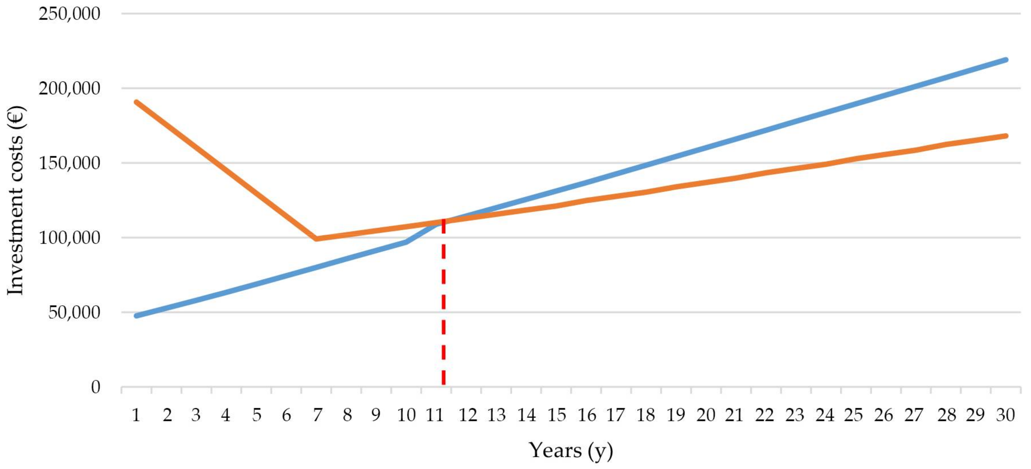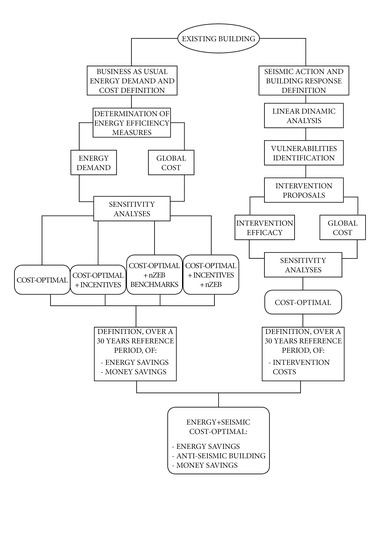2.1. Methodology
The methodology foresees a comparison in terms of costs [
27] and energy performance [
28] of construction alternatives; the aim is to define the cost-optimal level, i.e., to propose the solution presenting the lowest total costs. The solutions found are shown in a graph presenting a comparison between global costs (€ m
−2) and primary energy consumption (kWh m
−2·y
−1).
The required benchmarks concern the achievement of nZEB targets and the calculation of incentives. The study to derive cost-effectiveness from a technical and economic perspective is carried out in accordance with the EPBD recast, the Delegated Regulation n. 244/2012 [
29] and its Guidelines [
30]. The methodology consists of several steps: definition of reference buildings; definition of energy-efficiency measures (measures based on energy from renewable-energy sources (RES) and/or packages and variants of such measures for each reference building); calculation of primary energy demand resulting from the application of the previously selected measures and/or packages of measures; calculation of global costs in terms of net present value for each reference building; sensitivity analysis related to cost data; and identification of cost-optimal levels in each reference building.
Subsequently, seismic retrofit interventions are based on the identification and analysis of the structural vulnerabilities of the building through modal and spectral analysis carried out with commercial finite element analysis (FEA) software. Required improvements are determined, and the best intervention is identified in terms of the cost–benefit ratio, aiming to find the cost-optimal seismic upgrade. The proposed method is divided into the several phases: definition of seismic action, load analysis, linear dynamic analysis, definition of interventions and cost–benefit calculation.
The methodology (
Figure 1) described above is applied to a school building, as a case study, to verify its effectiveness: the school building was built in the 1930s and extended twice in the 1960s and 1970s. Thus, to date it presents non-homogeneous masonry and floors that need an energy retrofit and seismic upgrading.
2.1.1. Energy Retrofitting, Optimization and Nearly Zero-Energy Building (nZEB) Targets
A first step for the optimization process is the definition of a reference building and this study used the definition proposed by the IEA Annex 56 Cost-Effective Energy and CO
2 Emissions Optimization in Building Renovation [
31]. In the reference case (
Figure 2), the renovation consists only of measures carried out for maintaining the building and its functionality. In this kind of renovation, so called «anyway» measures strive for the renewal of building elements or building parts which have arrived at the end of their service life, not deliberately endeavoring to attain higher energy performance [
32]. This anyway renovation solution, comprising the so-called anyway renovation measures, identifies a reference situation for determining and assessing the impacts of an energy-related renovation solution on energy use, carbon emissions, materials, costs and possible benefits. The energy-related solution comprises, on the one hand, those retrofit measures of the anyway renovation which are not changed by the energy-related measures. On the other hand, it comprises additionally the energy-related measures, which might be additional to the anyway measures or which might substitute some anyway necessary measures by measures which also improve energy performance and do not only restore the original functionality of the particular building element. Building renovation comprising energy-related measures is compared to the anyway reference case to determine the effects of the energy-related measures.
The retrofit solutions are defined through different steps (
Table 1). In the first step, the thermal envelope is analyzed: all the elements (external wall, roof, basement, windows) are considered in terms of thermal losses and percentage incidence of surfaces. Then, three groups of energy-efficiency measures (EEMs) are defined according to the standard values of thermal transmittance given by the Conto Termico 2.0 regulation (D.M. 16/02/16) [
33,
34]: interventions of thermal insulation on each technological element of the envelope; interventions on several technological components in accordance with their percentage incidence of thermal surface, first from higher to lower area and then from lower to higher area. In this way, 10 EEMs on envelope are defined and successively associated with the electrical lighting and wiring system interventions, for a total of 40 combinations: installation of photovoltaic system to cover the 50% of electrical need; and substitution of light bulbs with high-efficiency light-emitting diode (LED) lamps. Finally, all these solutions are combined with the substitution of the existent energy generator with three different boilers: installation of a gas condensing boiler; installation of a biomass boiler; installation of an electrical heat pump.
The EEMs, as they have been defined, number 120 and they will be analyzed in terms of primary energy use and annualized global cost for a lifecycle of 30 years.
After the definition of the reference buildings and the energy-efficiency retrofit measures, primary energy demand is calculated using software for an energy dynamic simulation, such as Energy Plus [
35] with Design Builder [
36] as a graphic interface. Heating, cooling, ventilation, domestic hot water, lighting and auxiliary demands have been estimated in accordance with the Italian technical specifications UNI 11300 [
37], which implement the European standards [
38,
39]. The characteristics of energy production, distribution, emission and control, as well as the energy carrier, are inserted to derive the final primary energy consumption, according to the conversion factor given by the national normative [
40]. The model is calibrated by means of the energy consumption of the last few years.
In this study, the financial level is defined as the global cost: the sum of the initial investment, the sum of the annual costs for each year (energy, maintenance, operation and any additional costs), the replacement of systems and components, the final value, and the costs of disposal, as appropriate. All costs are actualized to the starting year, considering a lifespan of 30 years and the interest rate, through Equation (1):
The equation for the annualized global cost (GC) calculation considers the NPV (net present value) (€), r as an annual real discount rate (%), and n as the lifetime (year).
The financing framework methodology is based on the net present value (global costs) calculation, carried out according to standard EN 15459:2007 [
27], which provides a method for considering the economic aspects of the application of heating systems and other technical systems that affect the energy consumption of the building.
A sensitivity analysis is carried out considering the global cost and the primary energy consumption for each EEM compared to the reference scenario, to find out the optimal cost solution [
41].
The main goal of the study is the transformation of a school building into nZEB. As defined by the EPBD recast, a nZEB is a building characterized by a very high energy performance; the nearly zero or very low amount of energy required should be largely covered by renewable energy produced on-site or nearby. A building is considered an nZEB when the following requirements are met: the energy performance (EP) is lower than the cost-optimal level, the differential GC with reference to the building before the refurbishment is negative (nZEB is cost effective) and the national minimum energy targets for nZEBs are achieved. Thus, the nZEBs should have a primary energy consumption lower than the cost-optimal range, and the GC in between the cost-optimal cases and the current reference building (
Figure 3).
The Italian law D. Leg. 63/2013 [
42] and D. M. 26/06/2015 [
28] defined minimum values to achieve nZEB targets for the following performance parameters: the overall heat transfer coefficient (H’t), the solar transfer coefficient (A
sol,est/A
sup utile), the energy performance index (EP
H,nd, EP
C,nd, EP
gl,tot), the efficiency for generating thermal and electrical energy (η
H, η
W, η
C), and the integration of renewable energy sources, according to national minimal requirements [
43]. With reference to the aforementioned parameters, this study considers the proposed EEMs which followed nZEB targets, identifying the cost-optimal solutions between them. Even if the EPDB Directive recast does not consider the application of financial incentives, this study considers the calculation of the Conto Termico 2.0 program, developed by GSE (Gestore dei Servizi Energetici, Rome, Italy), that regulates the incentive for interventions of small dimensions for increasing energy efficiency and for the production of thermal energy from renewable sources. Both public administrations and private owners are admitted, and the incentive duration varies from 2 to 5 years depending on the type of intervention. The characteristics of the envelope and system for retrofit measures are based on the benchmarks fixed by the Conto Termico 2.0 to evaluate the possible application of incentives to the different kind of interventions.
For solutions according to nZEB parameters, the bonus is equivalent to 65% of total investment cost of the intervention and conversion into nZEB (
Table 2), where I
a tot is the annual subsidy in euros, E
i is the yearly thermal-energy production; C
i is the thermal-energy valorization coefficient as prescribed by Conto Termico 2.0 in Table 7; while I
a tot is the annual subsidy in euros; P
n is the system’s rated power; h
r is system’s functioning hours as prescribed by Conto Termico 2.0 in Table 10; C
i is the thermal-energy valorization coefficient as prescribed by Conto Termico 2.0 in Table 9; and C
e is the rewarding coefficient related to particulate emissions as defined by Conto Termico 2.0 in Tables 11 and 12. After defining the costs for each intervention with the calculation of incentives, the optimal cost is selected among all possible interventions and among those which comply with the nZEB parameters.
2.1.2. Definition of Seismic Action and Analysis of Structural Vulnerability
Seismic action is defined by several characteristics of the buildings as: its use, nominal life (VN), reference period (VR), the seismic hazard of the construction site, and other parameters related to the typology of the soil. These values are defined by the Italian Building Code, NTC 2008.
The seismic hazard of the site is defined by referring to the ultimate limit states (ULS) and the serviceability limit states (SLSs), as defined by the NTC 2008. The seismic hazard for ULSs, referring to the case study analyzed in this work, is characterized by the parameters shown in
Table 3.
Based on these characteristics, the design response spectra for ULS, for both horizontal components, are calculated by NTC 2008 (
Figure 4). For the determination of the spectra, a damping factor of 5% is assumed.
The elastic response spectrum allows identification of the elastic displacement response spectrum. Through the elastic displacement response spectrum, it is possible to compare the “displacement capacity” of the structure with the “displacement demand” required by the site, according to the reference state limit. The response spectrum is used to perform the linear dynamic analysis of the building. This analysis allows maximum displacement values to be obtained and the most stressed point of the structure to be located. Starting from these results, the intervention proposals are defined. The aim of the possible actions is to improve the critical aspects by lightening the horizontal elements, improving the resistance to stress of the vertical elements, and preserving the masonry box-like behavior.
Concerning energy issues, this research has achieved four cost-optimal solutions, selecting them among all proposed measures and among those that achieve nZEB targets, considering or not the calculation of incentives. All the outputs are summarized in charts representing the most efficient measure, considering primary energy use and the annualized global cost.
With regard to seismic assessment, intervention measures are simulated and compared with the behavior of a recent seismic event in the building. The value of performance and cost of intervention are collected to verify the effectiveness and validity of the proposal.
2.2. Applications—Case Study
The methodology is applied on a case study: the primary school A. Manzoni (
Figure 5), located in the Italian municipality of Motta di Livenza (TV). The school was built in 1930 and later expanded in the 1960s and 1970s. The floor area of the building is 415.38 m
2. The thermal surface is 947.98 m
2 and the heated volume is 2070 m
3. The geometry is compact and regular, with a compactness surface-area-to-volume ratio (S/V) to 0.46. The building consists of several types of masonry and floor, corresponding to different construction phases; the features of the external envelope are summarized in
Table 4 describing the thermal losses behavior and the relative percentage incidence.
The mechanical characteristics of the structural elements are derived from in situ test results [
44] and are summarized as follows (
Table 5):
The structure is analyzed by the linear dynamic analysis carried out through the modal analysis to identify the potential failure mechanisms and the spectral analysis to define the maximum displacement values and to locate the most stressed point caused by the seismic action. The finite element calculation software SAP2000 [
45] is used to undertake this structural analysis. A 3D model of the school is built in the software, based on the available data regarding the geometry of the structural components and the characteristics of the materials (
Figure 6).
The vertical structural elements are divided into rectangular sub-portions that in the software correspond to two-dimensional shell elements. The shells are connected to each other by nodes in the corners. Three different types of shells are modeled to represents the three masonries of the building, as shown in
Figure 7 through the use of different colors. The openings are represented as empty shells. Then, the flooring system is modeled as rigid diaphragms sealed to the masonry with full fixed constraints (black elements in
Figure 6). The diaphragms are “thin” elements, without thickness, thus they are subjected only to bending deformations. At the base of the building, the nodes of the shells are tied with rigid constraints, represented in
Figure 6 by the green elements, as foundations of the building. Every foundation element is connected to a node blocking its vertical and horizontal translation as well as its rotation. In this way, the whole base of the building is rigid: only the above-ground part is permitted to deform.
The horizontal elements of the model are stressed with the load calculated through the load analysis. The load analysis defines the elementary load conditions of the structure and their combinations, as defined by NTC 2008. These loads are categorized as permanent (G) or variable (Qi) based on the variation of intensity over time.
Following the steps of the linear dynamic analysis, the modal analysis is carried out to define the proper vibration modes of the structure. The results of the modal analysis are shown in
Figure 8.
Modes 1 and 2 show a torsional behavior of the structure, with a participant mass to the rotation of respectively 95% and 5%. Although the building is symmetrical, the torsion is caused by the asymmetry of the mechanical characteristic of the elements built in different periods. The torsion activates a considerable percentage of mass, even if the frequencies are low. The higher modes until the 7th do not activate a relevant quantity of mass. The 7th mode shows prevalent displacement in the Y direction. The displacement is larger in the oldest portion of the structure. Here, the walls are thinner and not braced because of the absence of internal partitions. The modes from the 8th to the 12th show displacement in both X and Y directions, with an activated mass of 66–72%.
In succession, the seismic analysis is carried out. In the software, the seismic action is applied to the structure as a dynamic load. Two different load cases are defined for the two
X and
Y directions. The input data for the seismic analysis are the masses of the structure and their barycenter, the proper vibration modes defined by the modal analysis, and the spectral function defined by the acceleration values of the elastic response spectrum. Following the NTC 2008 indications, the acceleration values of the two
X and
Y directions are associated to scale factors to define the two different load cases, as shown in Equations (2) and (3):
The Fx and Fy are the seismic component in both directions. For the analysis, the structural factor of 2 and the damping factor of 5% are considered.
The seismic combination in ULS is given, as prescribed by NTC 2008, by Equation (4):
In the equation, G1 and G2 are the dead loads of the structural and non-structural elements respectively; Q is the accidental load; and E is the seismic action. The recommended value of the ψ factor is extracted by Table 2.5.1 of NTC 2008.
For the two load combinations, the maximum frame displacements (
Figure 9), the maximum floor displacements (
Figure 10), the intermediate shifts, and the maximum stress (
Figure 11) values are defined. These values are then checked following the prescription of NTC 2008 to determine the most vulnerable elements of the building.
Analyzing the results, the element of the structure that is more vulnerable is located on the second floor near the four openings of the south façade. This element is characterized by the maximum values of displacement and stress for the load combination in the Y direction.
To ensure the study is complete, some characteristics of the structure are identified for which a level of uncertainty was found about their mechanical characteristics. The foundation elements and the connection status of the different masonry present no comprehensive information, so different hypothesis of degradation of the elements are defined:
Hypothesis 1. State of good conditions of the foundation system and a good connection between the different types of masonry;
Hypothesis 2. State of degradation of foundations and the consequent yielding support of the building on the ground;
Hypothesis 3. State of degradation of the foundation system as defined in the previous case, assumption of the loss of connection between the different masonry;
Hypothesis 4. Implementation of energy-retrofit intervention.
In relation to these hypothesis, four different 3D models were built in the software. The linear dynamic analysis, as shown before, is carried out for each them. In this case, only the results of the four analyses are presented (
Table 6).
The results of the linear dynamic analysis show the main weakness of the building: the high interpolation movement, the frame movement and the instability of one of the walls on the second floor, which is characterized by significant thinness. In Hypothesis 1, the building has a good response to the seismic action not presenting any particular fragility. The weaknesses are larger in Hypothesis 2. Hypothesis 3 presents slightly better behavior than the second hypothesis because of the loss of connection between the three different types of masonries that cause a better response to seismic action. Hypothesis 4 presents reduced fragilities over Hypotheses 2 and 3 because of the augmented mass of the vertical envelope elements given by the application of the insulating material. For all the hypotheses, the stress values are considered insignificant since those are lower than the minimum value admissible for the compressive strength of a brick wall (fm,min = 2.4 MPa) as prescribed by the instructions for the application of NTC 2008; they will not be examined in the following analyses.
The definition of energy-retrofitting interventions is structured considering the envelope first. Following the methodology proposed in this paper, the interventions on the envelope are defined in this case according to the amount of thermal surfaces of the envelope (
Table 7). For each intervention, the percentage of the envelope affected by the retrofit is shown.
The adoption of characteristics for the envelope and heating system considers the benchmarks provided by the Conto Termico 2.0, developed by GSE (Rome, Italy). As previously described, EEM interventions have been combined with the replacement of the three generators and the installation of a photovoltaic system and LED lamps (
Table 8).
The seismic retrofit consists of four possible interventions (
Table 9) and the definition is based on the most vulnerable properties of the building: excessive displacement movements, deformations, and the instability of the sloping wall located on the second floor of the original building structure.
After the analysis of each energy and seismic retrofitting interventions, the assessment for the Manzoni school presents cost-optimal solutions as follow in the next section.
