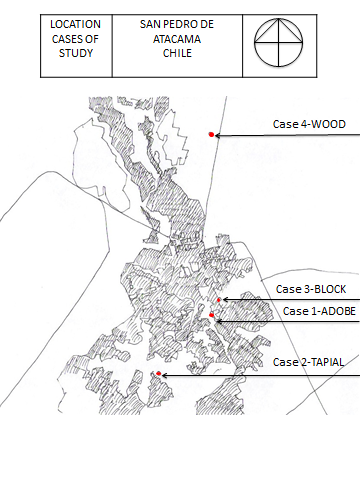Thermal Performance of Traditional and New Concept Houses in the Ancient Village of San Pedro De Atacama and Surroundings
Abstract
:1. Introduction
2. Methodology
2.1. Location and Environment



2.2. Study Cases




2.3. Simulations Parameters
| Material Type | Thickness (cm) | Transmittance (W/m2K) | Time Lag (h) | Solar Absorption (%) |
|---|---|---|---|---|
| Adobe wall | 30 | 1.7 | 8 | 0.4 |
| Earth roof | 15 | 2.3 | 3 | 0.5 |
| Concrete wall | 20 | 3.5 | 5 | 0.7 |
| Cement roof | 0.2 | 5.0 | 0 | 0.8 |
| Zinc roof | 0.2 | 7.0 | 0 | 0.9 |
| Rammed earth | 50 | 1.3 | 14 | 0.4 |
| Wood | 1.2 | 1.6 | 2 | 0.6 |

3. Results and Discussion
3.1. Simulation Results
| House Type | Overheating (degree hour) | Undercooling (degree hour) | Total Discomfort (degree hour) |
|---|---|---|---|
| block | 22538 | 144 | 22682 |
| wood | 10387 | 2703 | 13090 |
| adobe | 4040 | 1460 | 5500 |
| tapial | 6475 | 539 | 7015 |


3.2. Monitoring Results—Summer Time



3.3. Monitoring Results—Winter Time

4. Conclusions
Acknowledgments
Author Contributions
Conflicts of Interest
References
- Gerst, M.D.; Raskin, P.D.; Rockström, J. Contours of a Resilient Global Future. Sustainability 2014, 6, 123–135. [Google Scholar]
- Clark, W.C.; Dickson, N.M. Sustainability science: The emerging research program. Proc. Natl. Acad. Sci. USA 2003, 100, 8059–8061. [Google Scholar] [CrossRef]
- Seto, K.C.; Guneralp, B.; Hutyra, L. Global forecast of urban expansion to 2030 and direct impact on biodiversity impact pools. Proc. Natl. Acad. Sci. USA 2012, 109, 16083–16088. [Google Scholar] [CrossRef]
- Grimm, N.B.; Faeth, S.H.; Golubiewski, N.E.; Redman, C.L.; Jianguo, W.; Bai, X.; Briggs, J.M. Global Change and the Ecology of Cities. Science 2008, 319, 756–760. [Google Scholar]
- United Nations. World Urbanization Prospects, the 2011 Revision. Available online: http://esa.un.org/unpd/wup/index.htm (accessed on 19 May 2014).
- Gutierrez, B.A. Diagnóstico socioeconómico y territorial de San Pedro de Atacama. Available online: http://hdl.handle.net/2117/12386 (accessed on 19 May 2014). (In Spanish)
- Goodhew, S.; Griffits, R. Sustainable earth walls to meet the building regulations. Energ. Build. 2005, 37, 451–459. [Google Scholar] [CrossRef]
- Delgado, M.; Guerrero, I. Earth building in Spain. Construct. Build. Mater. 2006, 20, 679–690. [Google Scholar] [CrossRef]
- Pacheco-Torgal, F.; Jalali, S. Earth construction: lessons from the past for the future eco-efficient construction. Construct. Build. Mater. 2012, 29, 512–519. [Google Scholar] [CrossRef] [Green Version]
- Ecotect Tool and Manuals. Available online: http://usa.autodesk.com/ecotect-analysis/ (accessed on 19 May 2014).
- Crawely, D.; Hand, J.W.; Kummert, M.; Griffith, B. Contrasting the Capabilities of Building Energy Performance Simulation Programs. In Proceedings of Building Simulation Conference, Montreal, Canada, 15–18 August 2005.
- Humphreys, M.; Nicol, J. Understanding the adaptive approach to thermal comfort. ASHRAE Trans. 1998, 104, 991–1004. [Google Scholar]
- Humphreys, M.; Nicol, J. Adaptive thermal comfort and sustainable thermal standards for buildings. Energ. Build. 2002, 34, 563–572. [Google Scholar] [CrossRef]
- De Dear, R.; Brager, G. Thermal comfort in naturally ventilated buildings: Revision to ASHRAE Standard 55. Energ. Build. 2002, 34, 549–561. [Google Scholar] [CrossRef]
- De Dear, R.; Brager, G. The adaptive model of thermal comfort and energy conservation in the built environment. Int. J. Biometeorol. 2001, 45, 100–108. [Google Scholar] [CrossRef]
- Humphreys, M.A. Outdoor temperatures and comfort indoors. Build. Res. Pract. 1978, 6, 92–105. [Google Scholar]
- De Dear, R.; Brager, G.; Cooper, D. Developing an Adaptive Model of Thermal Comfort and Preference. Final Report ASHRAE-RP 884. Available online: http://www.cbe.berkeley.edu/ (accessed on 19 May 2014).
- Ordenanza General de Urbanismo y Construcciones. Available online: http://www.minvu.cl (accessed on April 2012). (In Spanish)
- Bui, Q.; Hans, S.; Morel, J.; Do, A. First exploratory study on dynamic characteristics of rammed earth buildings. Eng. Structures 2011, 33, 3690–3695. [Google Scholar]
- Gomez, M.; Lopes, M.; de Brito, M. Seismic resistance of earth construction in Portugal. Eng. Structures 2011, 33, 932–941. [Google Scholar] [CrossRef]
- Blondet, M.; Vargas, J.; Tarque, N.; Iwaki, C. Seismic resistant earthen construction: The contemporary experience at the Pontificia Universidad Católica del Perú. Informes de la construcción 2011, 63, 41–50. [Google Scholar]
- Schroder, L.; Ogletree, V. Adobe Homes for all Climates: Simple, Affordable, and Earthquake-Resistant Natural Building Techniques; Chelsea Green Publisher: White River Junction, VT, USA, 2010. [Google Scholar]
- NajiNassaiFar, M.; Vahidi, A. Adobe and effect of earthquake on adobe construction. Adv. Build. Mater. ICSBM 2011, 168–170, 818–821. [Google Scholar]
- Orta, B.; Bustamante, R.; Adell, J. Experimental study of the integral masonry system in the construction of earthquakes resistant houses. Materiales de Construcción 2012, 62, 67–77. [Google Scholar] [CrossRef] [Green Version]
- Palme, M.; Isalgue, A.; Coch, H.; Serra, R. Energy Consumption and Robustness of Buildings. In Proceedings of the CESB10 Conference, Prague, Czech Republic, 30 June–2 July 2010.
- Palme, M.; Isalgue, A.; Coch, H.; Serra, R. Robust design: A Way to Control Energy Use from Human Behavior in Buildings. In Proceedings of the PLEA Conference, Genéve, Switzerland, 2–4 September 2006.
- Palme, M. Energy Sensitivity of Buildings. Available online: http://tesisenred.net/handle/10803/6140 (accessed on 19 May 2014).
© 2014 by the authors; licensee MDPI, Basel, Switzerland. This article is an open access article distributed under the terms and conditions of the Creative Commons Attribution license (http://creativecommons.org/licenses/by/3.0/).
Share and Cite
Palme, M.; Guerra, J.; Alfaro, S. Thermal Performance of Traditional and New Concept Houses in the Ancient Village of San Pedro De Atacama and Surroundings. Sustainability 2014, 6, 3321-3337. https://doi.org/10.3390/su6063321
Palme M, Guerra J, Alfaro S. Thermal Performance of Traditional and New Concept Houses in the Ancient Village of San Pedro De Atacama and Surroundings. Sustainability. 2014; 6(6):3321-3337. https://doi.org/10.3390/su6063321
Chicago/Turabian StylePalme, Massimo, José Guerra, and Sergio Alfaro. 2014. "Thermal Performance of Traditional and New Concept Houses in the Ancient Village of San Pedro De Atacama and Surroundings" Sustainability 6, no. 6: 3321-3337. https://doi.org/10.3390/su6063321





