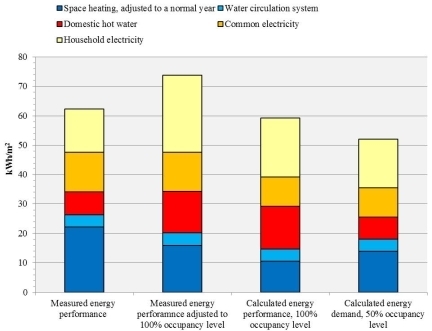Energy and Environmental Performance of Multi-Story Apartment Buildings Built in Timber Construction Using Passive House Principles
Abstract
:1. Introduction
| Requirements | Southern climate zone | Northern climate zone |
|---|---|---|
| Peak load for space heating | Maximum 10 W/m2 | Maximum 14 W/m2 |
| Detached houses <200 m2 | Maximum 12 W/m2 | Maximum 16 W/m2 |
| Recommendation for energy demand (space heating demand, domestic hot water and electricity for mechanical systems, as well as general electricity used by the building) | 45 kWh/m2a | 55 kWh/m2a |
| Detached houses <200 m2 | 55 kWh/m2a | 65 kWh/m2a |
| Mechanical ventilation | 0.35 L/(s m2) | |
| Sound from the ventilation system | Minimum class B | |
| Airtightness | 0.3 L/(s m2) at +/− 50 Pa | |
| Windows and glazed areas | Average maximum 0.9 W/m2K | |
| Free heat from household appliances, people and solar gains, to be accounted in the peak load calculations | Max 4 W/m2 | |
| Set indoor temperature for calculations | 20 °C | |
| The outside temperature used for peak heat load calculations (DUT) | Calculated for the location according to the Swedish standard, SS024310 | |
| Supply air temperature | Maximum 52 °C in each supply air device | |
2. Description of the Building
2.1. Building Envelope and Structure
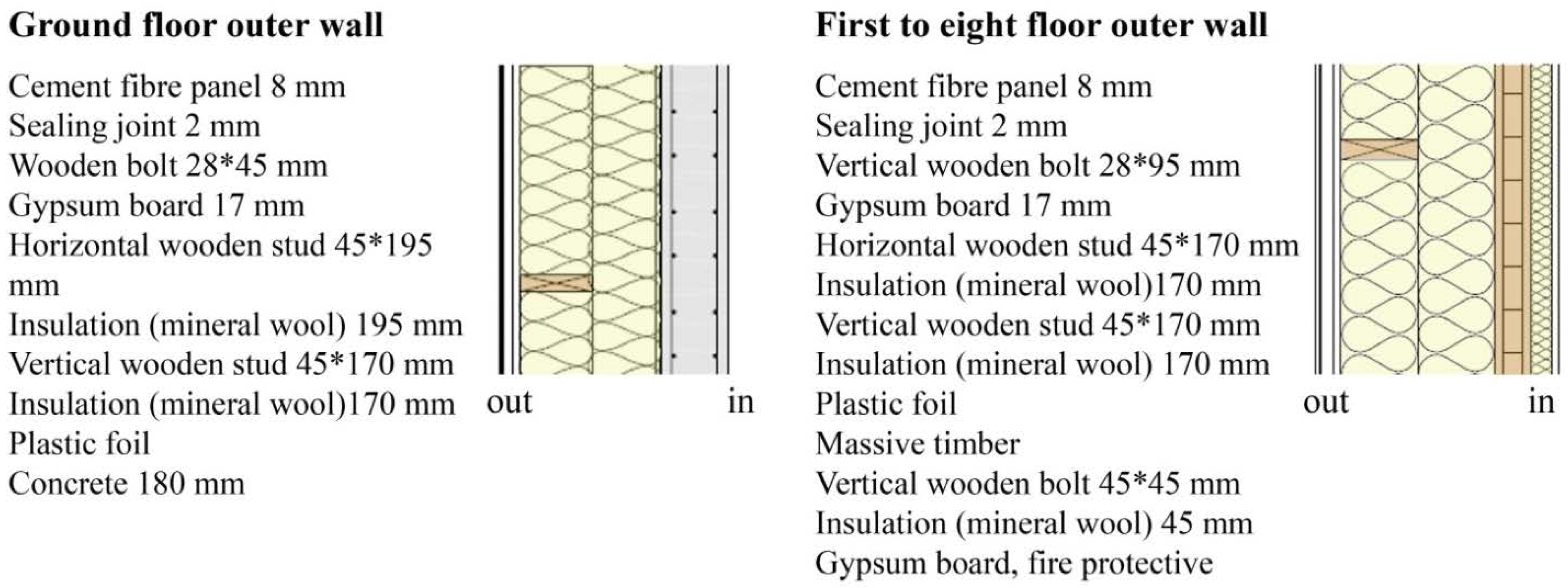
| Heat transfer coefficient (U-value) | W/m2K |
|---|---|
| Exterior wall | 0.11 |
| Roof (last intermediate floor towards the unheated attic) | 0.075 |
| Windows | 0.98 |
| Balcony doors | 1.08 |
| Slab-on-ground | 0.097 |
2.2. Building Services
| Building services | Description of the system |
|---|---|
| Double plate air-to-air heat exchanger | Heat recovery rate of 85% (temperature efficiency). Specific fan power of 1.27 kW/(m3/s) at an air flow of 1 m3/s and 200 Pa in channel pressure drop. Possible icing of the heat exchanger is prevented with a by-pass valve |
| Central heating battery | Heating power of 4.8 W/m2, floor area, with hot water from the district heating system as the energy carrier |
| 32 individual batteries (one in each apartment) | Heating power of 15.2 W/m2, floor area, with hot water from the district heating system as the energy carrier |
| Domestic hot water | Connected to the district heating system |
| Waste water heat exchanger | Designed to recover 1000 to 1500 kWh/apartment per year, depending on number of occupants and living habits [13] |
3. Method and Limitations
3.1. Energy Performance Analysis
| Month | Number of rented apartments | Month | Number of rented apartments |
|---|---|---|---|
| 1 | 11 | 9 | 16 |
| 2 | 11 | 10 | 14 |
| 3 | 12 | 11 | 15 |
| 4 | 13 | 12 | 19 |
| 5 | 15 | 13 | 19 |
| 6 | 16 | 14 | 19 |
| 7 | 16 | 15 | 23 |
| 8 | 17 | - | - |
| Source of internal heat gains | Fully occupied building | Half occupied building | Empty building | |
|---|---|---|---|---|
| People (per apartment), W | Constant | 84.6 | 42.3 | 0 |
| Household electricity (per apartment and period of the year), W | November–March | 164.5 | 136.4 | 54.1 |
| April–May | 135.6 | 112.5 | 44.6 | |
| June–August | 108.7 | 90.1 | 35.8 | |
| September–October | 132 | 109.5 | 43.5 | |
| Common electricity (allocated to the staircase), W | Constant | 136.4 | 136.4 | 136.4 |
| Circulation losses from district heating and DHW system (allocated to all volumes, apartments and the staircase), W/m2 | 0.3 | 0.2 | 0.2 | |
3.2. Occupant Questionnaire
3.3. Environmental Analysis
4. Results
4.1. Energy Performance Analysis
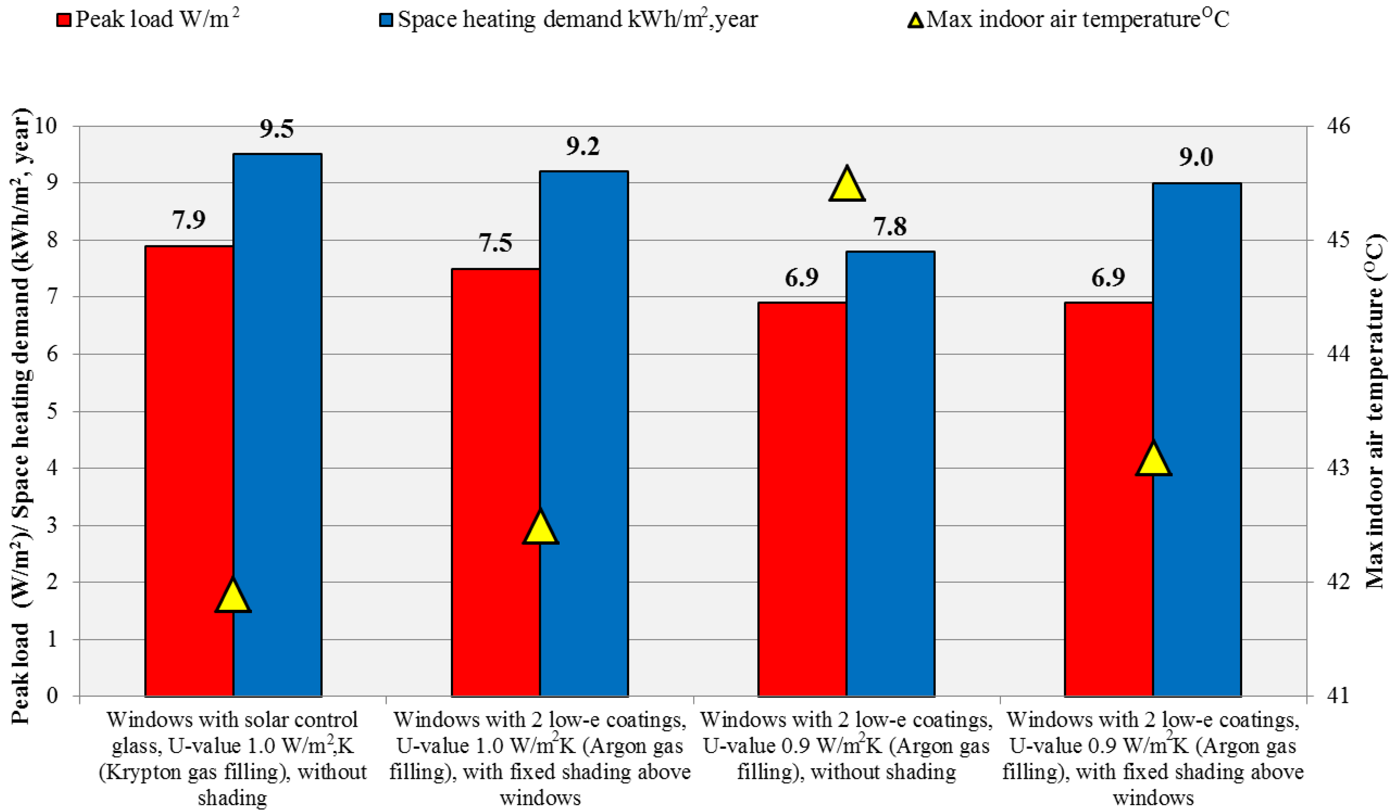
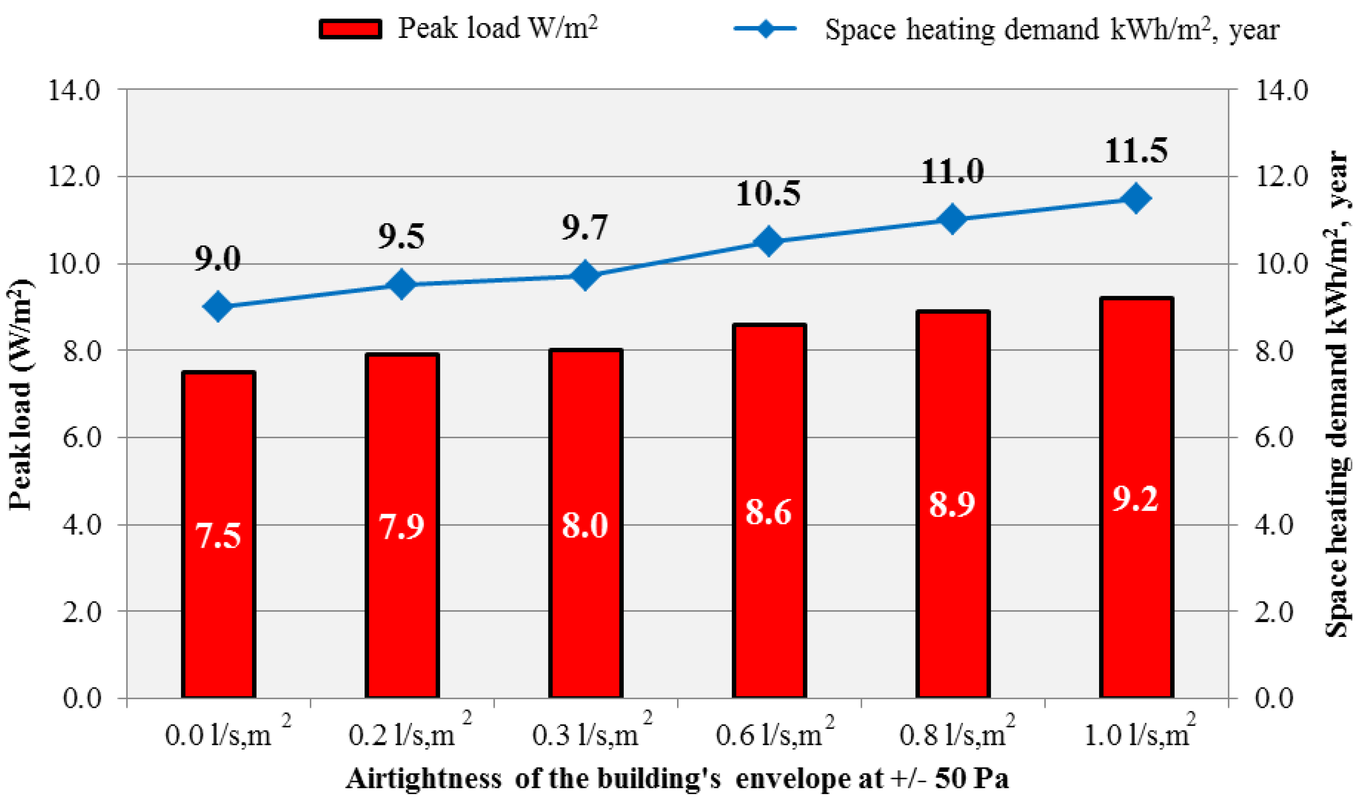
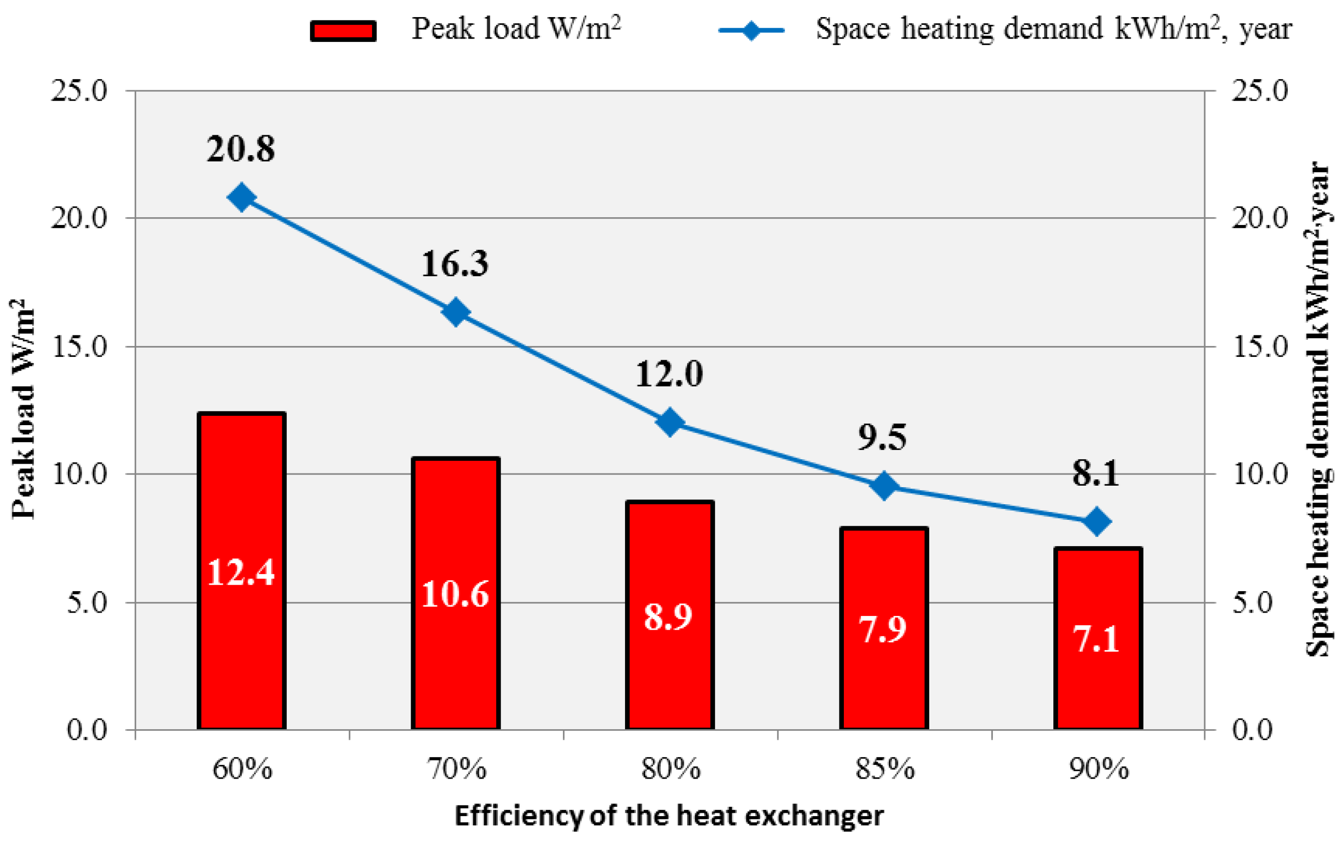
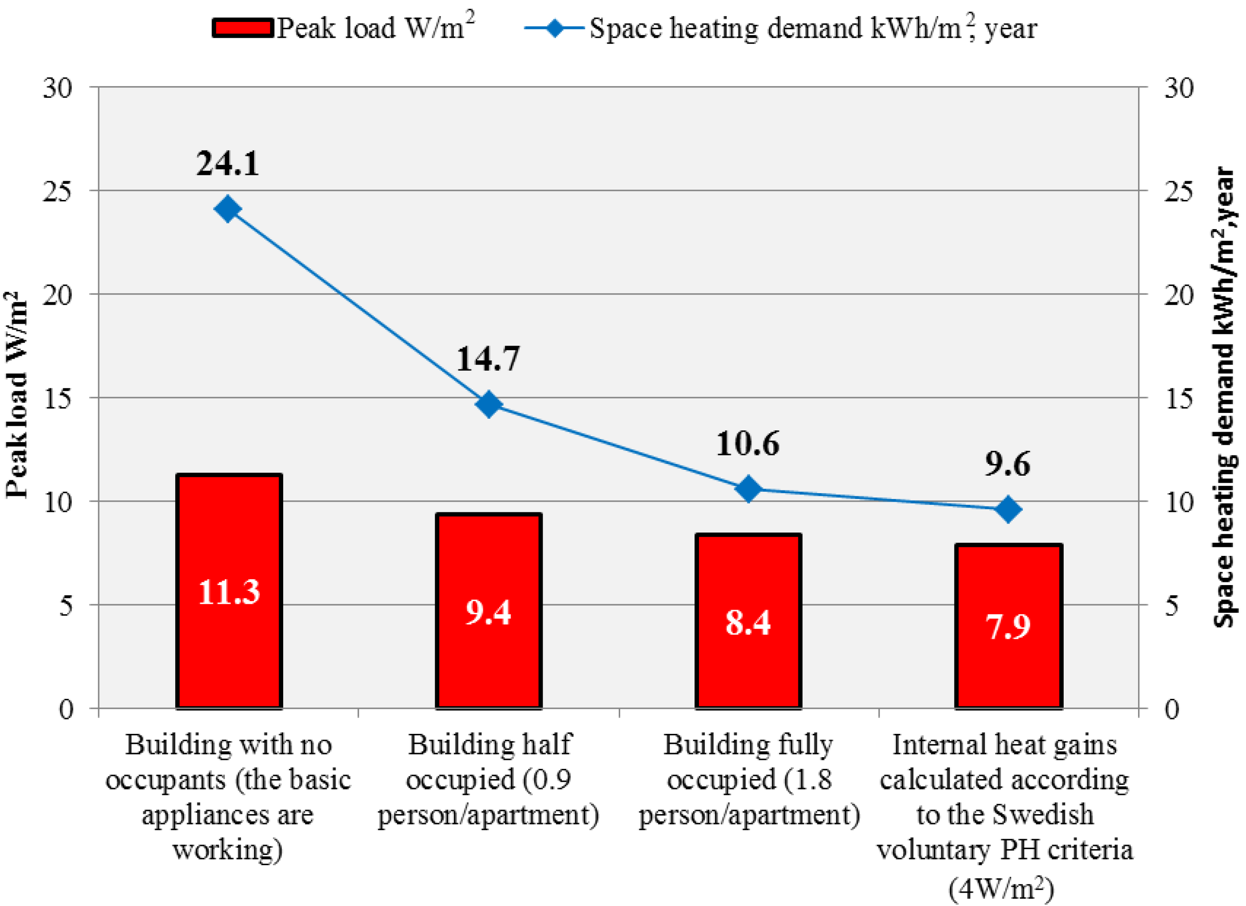
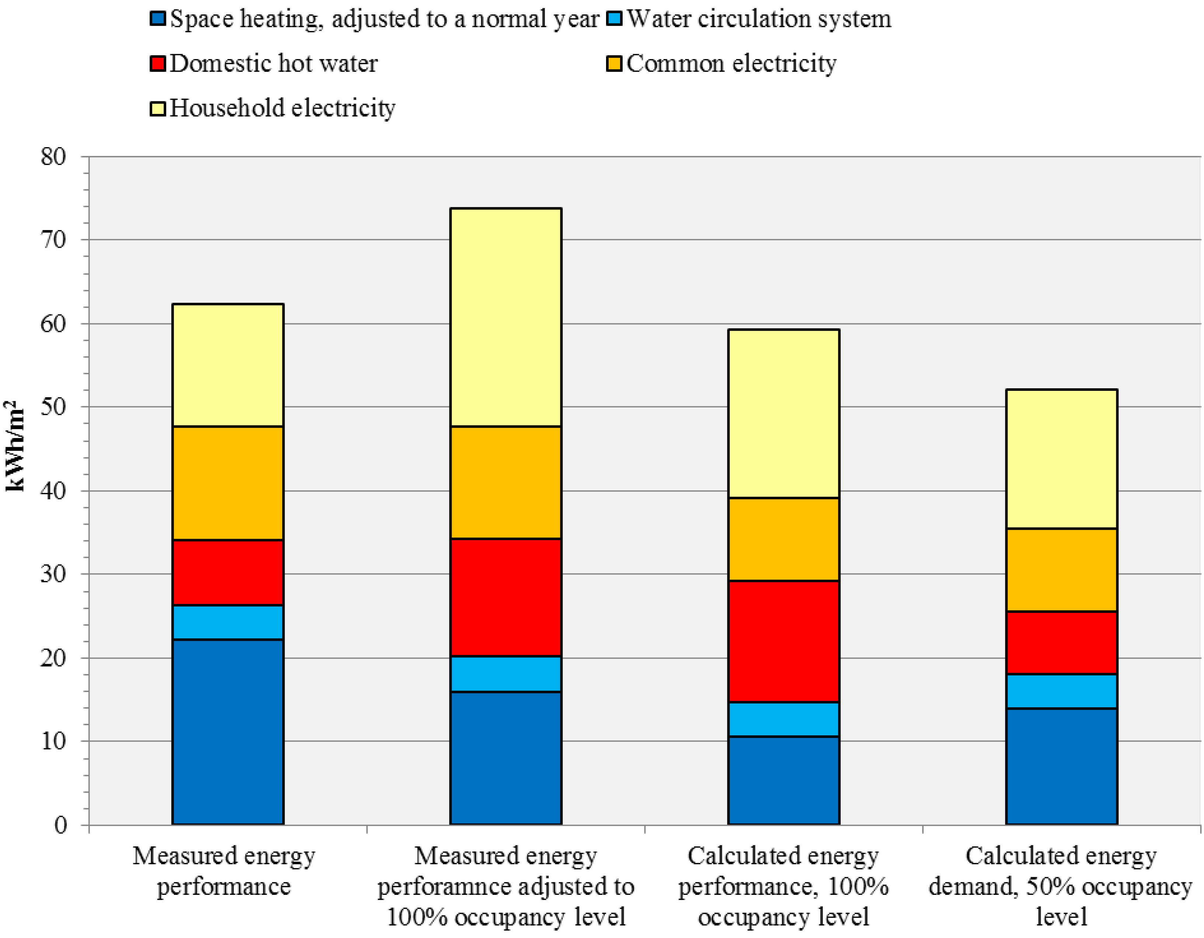
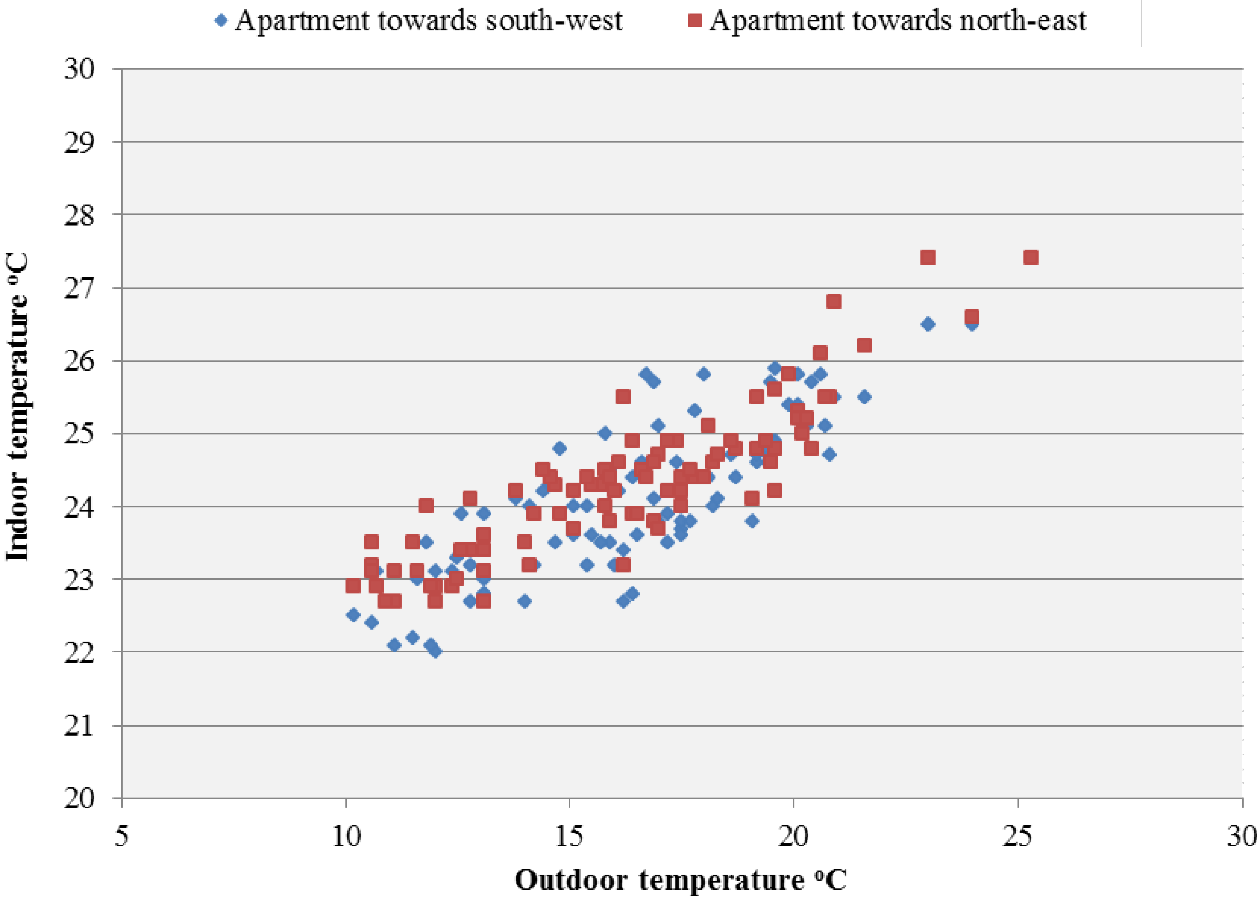
4.2. Occupant Behavior
4.3. Environmental Analysis

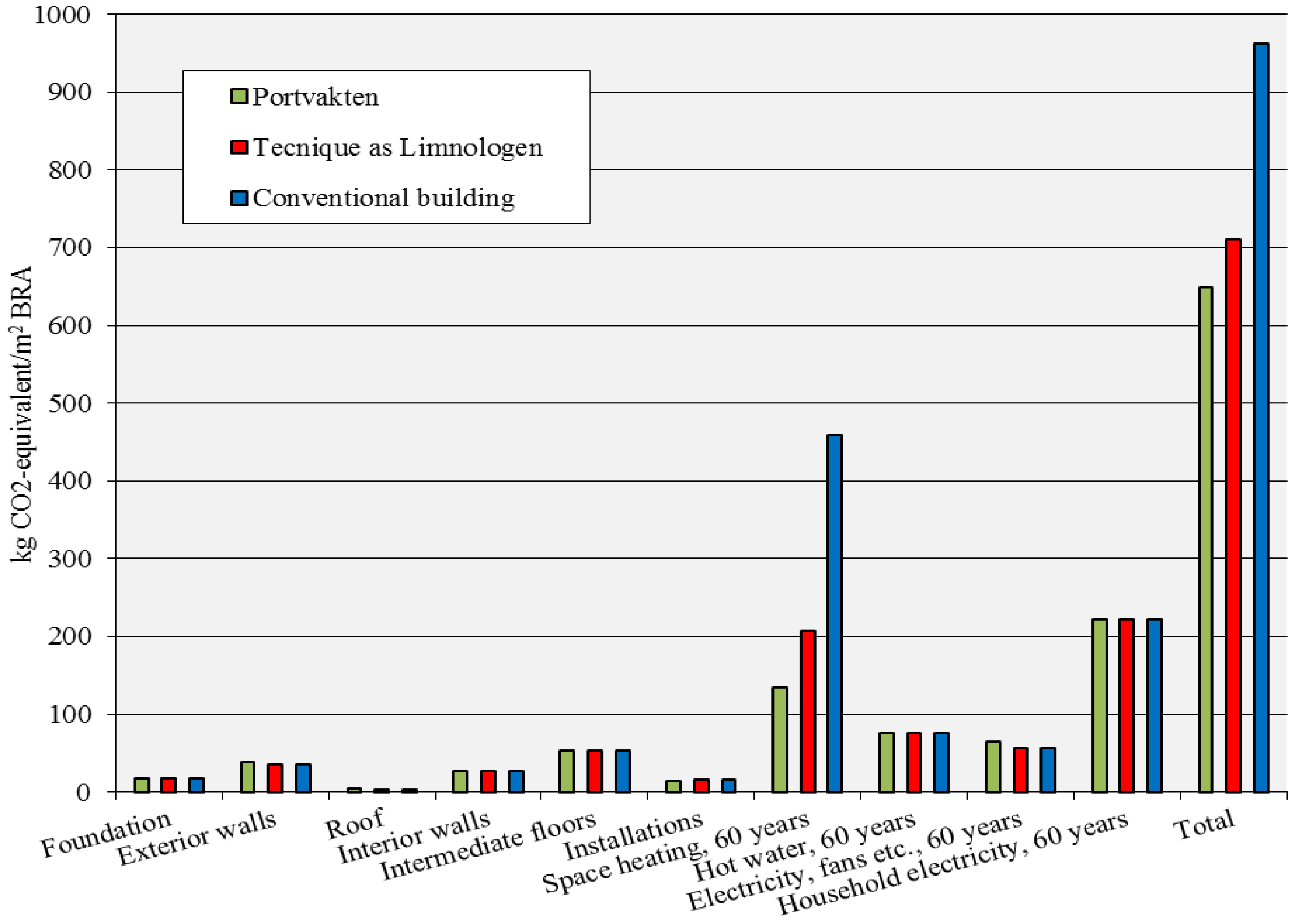
5. Discussion and Conclusions
Acknowledgments
References and Notes
- European Parliament, Council. Directive 2010/31/EU of the European Parliament and of the Council of 19 May 2010 on the Energy Performance of Buildings. Available online: http://europa.eu/legislation_summaries/internal_market/single_market_for_goods/construction/en0021_en.htm (accessed on 21 February).
- Communication from the Commission—Action Plan for Energy Efficiency: Realising the Potential {SEC(2006)1173} {SEC(2006)1174} {SEC(2006)1175}, COM(2006)545 final. Available online: http://eur-lex.europa.eu/LexUriServ/LexUriServ.do?uri=CELEX:52006DC0545:EN:HTML:NOT (accessed on 21 February 2013).
- Schnieders, J.; Hermelink, A. CEPHEUS results: Measurements and occupants’ satisfaction provide evidence for Passive Houses being an option for sustainable building. Energy Policy 2006, 34, 151–171. [Google Scholar] [CrossRef]
- FEBY, Forum för Energieffektiva Byggnader (Forum for Energy Efficient Buildings) (in Swedish). Available online: http://www.energieffektivabyggnader.se/ (accessed on 1 July 2011).
- Energieffektiva Bostäder—Kravspecifikation för Passivhus i Sverige. (in Swedish). Available online: http://www.energieffektivabyggnader.se/ (accessed on 15 January 2012).
- Trätek Kontenta. Brandstandarder för Byggprodukter i Europa (in Swedish). Available online: http://www.brandskyddattra.info/Dok/generella/Kontenta%20Brandstanarder%200212046.pdf (accessed on 20 December 2011).
- Saving 120 tonnes of CO2. Detail Green, 2 September 2009.
- Dujic, B.; Yates, M.; Linegar, M. An 8-storey residential building in London made from cross laminated solid timber panels. In Proceedings of the 19th International Scientific Conference, Zagreb, Croatia, 17 October 2008.
- Tall Timber Buildings, The Stadthaus, Hoxton, London. Available online: http://techniker.oi-dev.org/assets/264739566/52/Tall%20Timber%20Buildings%20Feb10.pdf (accessed on 21 May 2012).
- Regelsamling för Byggande (in Swedish); Boverket: Karlskrona, Sweden, 2008. Available online: http://www.boverket.se/Global/Webbokhandel/Dokument/2008/BBR_15/BBR_regelsamling_for_byggande_BBR_2008_NY%20hela.pdf (accessed on 16 December 2011).
- Kildsgaard, I.; Prejer, E. Framtidens Trähus—Energieffektiva Med God Innemiljö (in Swedish); Report for Swedish Environmental Research Institute: Stockholm, Sweden, 2010. [Google Scholar]
- Sherman, M.H.; Chan, R. Building Airtightness: Research and Practice; Lawrence Berkeley National Laboratory: Berkeley, CA, USA, 2004. [Google Scholar]
- Power Products—Europe. Available online: http://www.powerproductseurope.se (accessed on 29 June 2011).
- Kvist, H. DEROB-LTH for MS-Windows v2.0; Lund University: Lund, Sweden, 2007. [Google Scholar]
- Arumi-Noé, F. The DEROB System; University of Texas: Austin, TX, USA, 1979; Volume II. [Google Scholar]
- DEROB-LTH v1.0 User’s Manual, Lund Institute of Technology: Lund, Sweden, 2004.
- Meteonorm Database. Available online: http://www.meteonorm.com (accessed on 26 November 2011).
- Jokisalo, J.; Kurnitski, J. Performance of EN ISO 13790 next term utilisation factor heat demand calculation method in a cold climate. Energy Build. 2007, 39, 236–247. [Google Scholar] [CrossRef]
- Dokka, T.H.; Andersen, I. Passive houses in cold Norwegian climate. In Proceedings of the 10th International Passive House Conference, Hanover, Germany, 19–20 May 2006.
- Feist, W. PHPP: Far More Than Just An Energy Calculation Tool. Available online: http://www.passivhaustagung.de/Passive_House_E/PHPP.html (accessed on 28 June 2011).
- Wall, M. Energy-efficient terrace houses in Sweden, simulations and measurements. Energy Build. 2006, 38, 627–634. [Google Scholar] [CrossRef]
- Smeds, J.; Wall, M. Internal Gains. Assumptions for Simulations. Multi-Family House, Row House And Single-Family Detached House; IEA SHC: Brussels, Belgium, 2001. [Google Scholar]
- Levin, P. Anvisningar för val av Brukarindata för Beräkning av Specifik Energianvändning i Bostäder (in Swedish); Report for Per Levin Projektengagemang Energi & klimatanalys AB: Stockholm, Sweden, 2009. [Google Scholar]
- Några frågor om Ditt inomhusklimat, Energi (in Swedish). Available online: http://www.aton.se/img/userfiles/file/Klimat-energienk%C3%A4t.PDF (accessed on 25 September 2010).
- GaBi Software Metadata. Available online: http://www.gabi-software.com/databases/professional/ (accessed on 25 May 2011).
- Gode, J.; Martinsson, F.; Hagberg, L.; Öman, A.; Höglund, J.; Palm, D. Miljöfaktaboken 2011—Uppskattade Emissionsfaktorer för Bränslen, el, Värme Och Transporter (in Swedish); Reprot for Värmeforsk: Stockholm, Sweden, 2011. [Google Scholar]
- Gustavsson, L.; Joelsson, A. Life cycle primary energy analysis of residential buildings. Energy Build. 2010, 42, 210–220. [Google Scholar] [CrossRef]
- Radhi, H. Evaluating the potential impact of global warming on the UAE residential buildings—A contribution to reduce the CO2 emissions. Build. Environ. 2009, 44, 2451–2462. [Google Scholar] [CrossRef]
- De Wilde, P.; Coley, D. The implications of a changing climate for buildings. Build. Environ. 2012, 55, 1–7. [Google Scholar] [CrossRef] [Green Version]
- Persson, M.-L.; Roos, A.; Wall, M. Influence of window size on the energy balance of low energy houses. Energy Build. 2006, 38, 181–188. [Google Scholar] [CrossRef]
- Wall, M. Climate and Energy Use in Glazed Spaces. Ph.D. Dissertation, Lund University, Lund, Sweden, 1996. [Google Scholar]
- Janson, U. Passive Houses in Sweden: From Design to Evaluation Of Four Demonstration Projects. Ph.D. Dissertation, Lund University, Lund, Sweden, 2010. [Google Scholar]
- Persson, M.-L. Windows of Opportunities: The Glazed Area and its Impact on the Energy Balance of Buildings. Ph.D. Dissertation, Uppsala University, Upsalla, Sweden, 2006. [Google Scholar]
- Hastings, R.; Wall, M. Exemplary buildings and technologies. In Annex 38 Sustainable Solar Housing; Earthscan Ltd.: Oxford, UK, 2007; Volume 2. [Google Scholar]
- SOSFS 2005:15 Socialstyrelsens Allmänna Råd om Temperatur Inomhus (in Swedish). Available online: http://www.socialstyrelsen.se/sosfs/2005-15/ (accessed on 30 May 2011).
- Tegval, E.; Undén, E. Studier av Energibehov i Energieffektiva Radhus i Lindås (in Swedish); Lund University: Lund, Sweden, 2006. [Google Scholar]
- Feist, W.; Peper, S.; Görg, M. CEPHEUS-Projectinformation No. 36; Technical Report for Passive House Institute: Lund, Sweden, 2001. [Google Scholar]
- Boverket. Regelsamling för byggande, BBR 2012 (in Swedish). Boverket: Karlskrona, Sweden, 2011. Available online: http://www.boverket.se/Global/Webbokhandel/Dokument/2011/Regelsamling-for-byggande-BBR.pdf (accessed on 21 February 2013).
- Roulet, C.-A.; Heidit, F.D.; Foradini, F.; Pibiri, M.-C. Real heat recovery with air handling units. Energy Build. 2001, 33, 495–502. [Google Scholar] [CrossRef]
- Börjesson, P.; Gustavsson, L. Greenhouse gas balances in building construction: Wood versus concrete from life-cycle and forest land-use perspectives. Energy Policy 2000, 28, 575–588. [Google Scholar] [CrossRef]
© 2013 by the authors; licensee MDPI, Basel, Switzerland. This article is an open access article distributed under the terms and conditions of the Creative Commons Attribution license (http://creativecommons.org/licenses/by/3.0/).
Share and Cite
Kildsgaard, I.; Jarnehammar, A.; Widheden, A.; Wall, M. Energy and Environmental Performance of Multi-Story Apartment Buildings Built in Timber Construction Using Passive House Principles. Buildings 2013, 3, 258-277. https://doi.org/10.3390/buildings3010258
Kildsgaard I, Jarnehammar A, Widheden A, Wall M. Energy and Environmental Performance of Multi-Story Apartment Buildings Built in Timber Construction Using Passive House Principles. Buildings. 2013; 3(1):258-277. https://doi.org/10.3390/buildings3010258
Chicago/Turabian StyleKildsgaard, Ivana, Anna Jarnehammar, Anna Widheden, and Maria Wall. 2013. "Energy and Environmental Performance of Multi-Story Apartment Buildings Built in Timber Construction Using Passive House Principles" Buildings 3, no. 1: 258-277. https://doi.org/10.3390/buildings3010258



