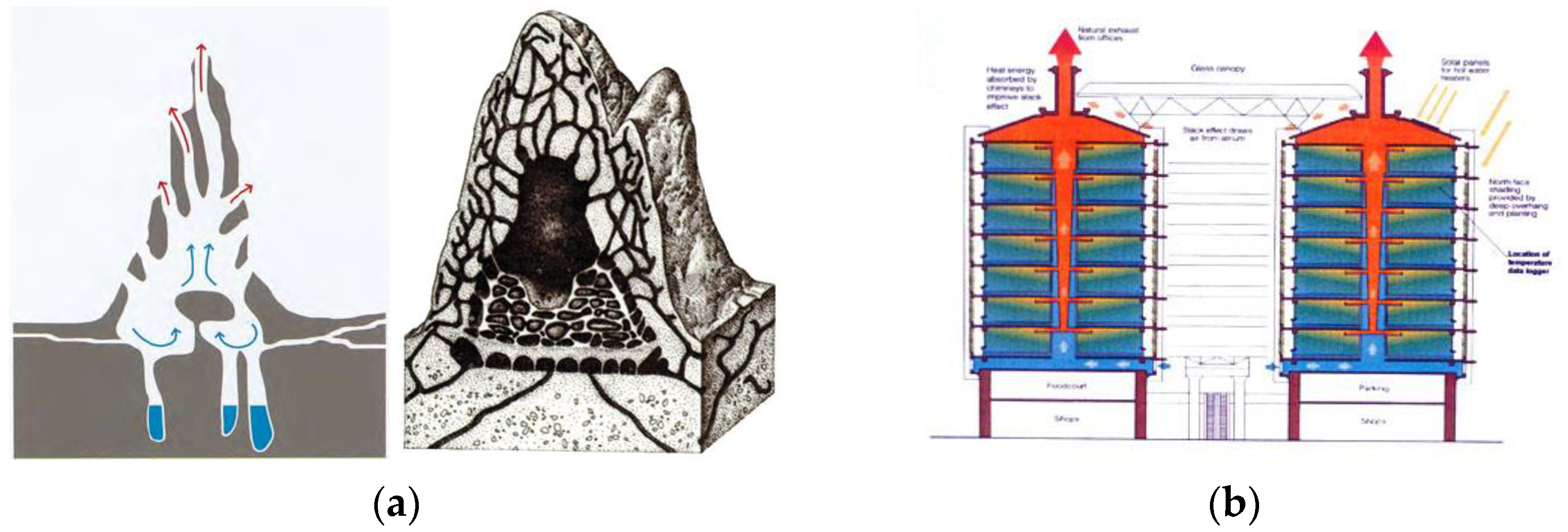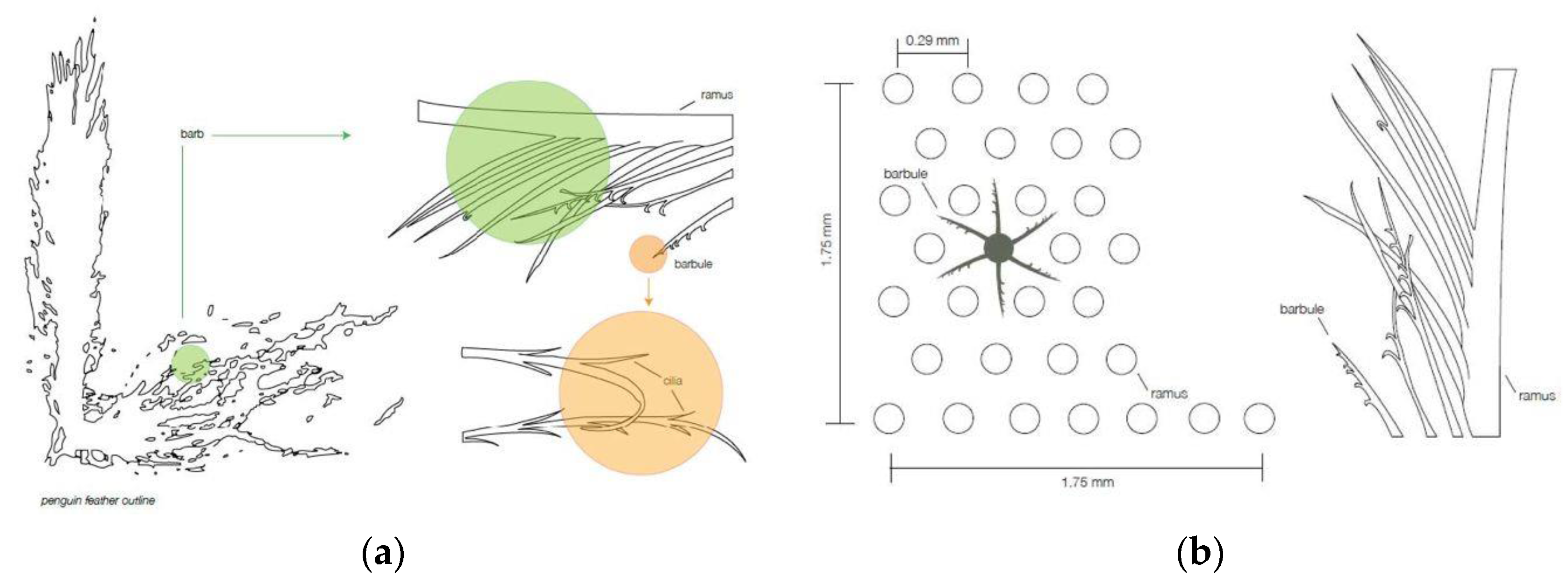Towards a Platform of Investigative Tools for Biomimicry as a New Approach for Energy-Efficient Building Design
Abstract
:1. Introduction
2. Overview of Energy-Efficient Building Design
2.1. Reduce Energy Needs
2.2. Efficient Heating, Ventilation and Air Conditioning Systems (HVAC)
2.3. Production of Sustainable Energy
3. Biomimicry (Biomimetic Design Strategy) Could Provide Guidelines for Improving Energy Efficiency of Buildings
3.1. Overview Biomimicry—Optimization Strategy from Nature
3.2. Biomimetic Problem-Solving Design Strategies: Comparison between Nature and Architecture
3.3. Biomimicry and Energy Efficient Building Design
4. The Analytical Study of Bioclimatic and Biomimetic Design Strategies to Reduce Energy Consumption in the Building
4.1. Bioclimatic Architecture Approach: The Cooling and Heating Design-Strategy
4.1.1. The Architecture of Termite Mound: Auto Cooling-Heating System with Ventilation and Air Exchange Management
4.2. Passive Mechanism for Thermal Comfort: Double Wall and Biomimetic Insulation (Penguin Feather)
5. A Platform and Investigative Tool for Integrating Biomimetic Strategies in Serving Energy-Efficient Building Design
5.1. Presentation of the Tool
- Identify inputs:
- Identify the needs of architects in terms of optimization and development of solutions (passive system, adaptation system, structure, material, etc.)
- Identify the factors that interact with this system (climate classification, type of operation, constraint, objectives, etc.)
- Identify outputs: Identify strategies from nature that could be useful in the design of energy-efficient building. After we design the tool and construct the network, we offer an open system where scientists and architects could incorporate useful knowledge and working together on biomimetic project.
- Implement the tool: This tool should help connect the needs of the architect in terms of innovative design related to nature’s strategies (in this article is to reduce energy consumption in buildings) taking into account the project context (environment, type of project, its morphology, its occupants, etc.) the project could take the following form (Figure 8). The implementation of the multi-criteria assessment tool will be hypothetically based on Bayesian networks, which can rapidly present the results in the following section.
5.2. Bayesian Network (BN), Investigating and Decision-Making Aid Tool
5.2.1. Information Given Tool: Exploring Nature Strategy to Suitable Multi-Criteria Requirements
- (a)
- Choosing giraffe as insulation strategy from nature (100%), the information shows that it is better to develop this strategy with an already existing building (70%), integrates with heat insulation design-system to release the heat out (66.67%) and regard to type of structure, it works both with light or heavy structural building (as show equally 50%). The BN also informed us about the fact that this strategy is highly effective for summer comfort (Yes: 100%) but not for winter comfort (No: 100%).
- (b)
- Choosing Prairie dog as ventilation strategy from nature, the information shows that it is better to develop the strategy with an already existing building (55.8%), integrates with ventilation design-system (41.18%) and it works better with heavy structural building (55.8%). The final alert shows that this strategy works both for summer and winter comfort (as show equally 50%).
5.2.2. Decision-Making Aid Tool: Selecting Nature Strategy According to Multi-Criteria Requirements
- Type of operation is “new construction/renovation”
- Design strategy is “summer or winter insulation/ventilation”
- Type of structure is “heavy/light”.
- (a)
- We specific the requirements of the project (multi-criteria) that we need a strategy from nature, which is for winter insulation design, with new building type of operation and with heavy structure (all in 100%). The BN tool suggests that the best insulation strategy from nature to explore in this project context is from the Penguin Feather (100%). The final alert, it is precisely recommended to use this strategy for winter comfort (Yes: 100%) and it might pose problem for summer comfort (No: 100%).
- (b)
- We specific the requirements of the project (multi-criteria) that we need a strategy from nature, which is for ventilation design-system, with new building type of operation and with light structure (all in 100%). The BN tool suggests that the best ventilation strategy from nature to explore in this project context is from the Termite mound (80%). The final alert shows that this strategy works both for summer and winter comfort (as show equally 50%)
6. Future Development for the Project
Acknowledgments
Author Contributions
Conflicts of Interest
References
- World Energy Outlook 2015—International Energy Agency, France. Available online: https://www.iea.org/Textbase/npsum/WEO2015SUM.pdf (accessed on 1 October 2016).
- Radwan, A.N.; Osama, N. Biomimicry, An approach, for energy efficient building skin design. Procedia Environ. Sci. 2016, 34, 178–189. [Google Scholar] [CrossRef]
- Chiché, P.; Herzen, M.; Keller, L.; Nilsson, M. Architecture & Conception Énergétique (Abriter la vie); Édition JPM Publications SA: Lausanne, Switzerland, 2009. [Google Scholar]
- Houssin, D.; LaFrance, M. Trasition to Sustainable Building: Strategies and Opportunities to 2050; International Energy Agency: Paris, France, 2013. [Google Scholar]
- Brisepierre, G. Pratique de Consommation D’énergie dans les Bâtiments Performants: Consommation Théorique et Consommations Réelles—La cité de L’environnement: First Positive Energy Building; Report; Agence de L’environnement et de la Maîtrise de L’énergie (ADEME): La région Rhône-Alpes, France, 2013. [Google Scholar]
- Sozer, H. Technology Roadmap, Energy Efficient Building Envelope. IEA, International Energy Agency, 2013. Available online: http://www.sciencedirect.com/science/article/pii/S0360132310001423-cor1 (accessed on 25 October 2016).
- Marjanovie, L.; Zhang, Y.; Hanby, V.I.; Korolija, I. Influence of building parameters and HVAC systems coupling on building energy performance. Energy Build. 2011, 43, 1247–1253. [Google Scholar]
- Chu, S.; Marjumdar, A. Opportunities and challenges for a sustainable energy future. Nature 2012, 488, 294–303. [Google Scholar] [CrossRef] [PubMed]
- FFB: Fédération Française du Bâtiment. Available online: http://www.ffbatiment.fr/ (accessed on 27 October 2016).
- Abdelmalek, S.M. The Application of Biomimetic Design Approaches for Renewable Energy Generation. M.Sc. Thesis, University of Toronto, Toronto, ON, Canada, 2003. [Google Scholar]
- Cohen, Y.H.; Reich, Y. Biomimetic Design Method for Innovation and Sustainability; Springer: Heidelberg, Germany, 2016. [Google Scholar]
- Fu, K.; Moreno, D.; Yang, M.; Wood, K.L. Bio-inspired design: An overview investigating open questions from the broader field of design by analogy. J. Mech. Des. 2014, 136, 111102. [Google Scholar] [CrossRef]
- Klen, O.; Schlenger, J. Basic Climatisation; Birkhäuser: Basel, Switzerland, 2008. [Google Scholar]
- Low-Energy Building Design Guildlines: Energy-Efficient Design for New Federal Facilities. Available online: http:/www.eren.doe.gov/femp/ (accessed on 18 December 2016).
- Huygen, J.M. La Poubelle et L’architecte: Vers le Réemploi des Matériaux; Actes Sud: Paris, France, 2008. [Google Scholar]
- RT 2012. Available online: http://www.rt-batiment.fr/batiments-neufs/reglementation-thermique-2012/textes-de-references.html (accessed on 27 October 2016).
- Igloo Construction. Available online: https://en.wikipedia.org/wiki/Igloo (accessed on 18 December 2016).
- BioClimatic Design: Book Review. Available online: https://fairsnape.com/2016/02/17/bioclimatic-design-book-review/ (accessed on 16 December 2016).
- Final Report. Available online: http://www.passreg.eu (accessed on 27 October 2016).
- “Earthship” Michael Raynolds. Available online: http://earthship.org/ (accessed on 27 October 2016).
- Environnement Canada, en Partenariat Avec Canmet ÉNERGIE de Ressources naturelles Canada. Évaluation de la Performance Environnementale Des Technologies Solaires Photovoltaïques; Rapport financé dans le cadre du Fonds pour l’énergie proper; Canmeténergie: Varennes, QC, Canada, 2012. [Google Scholar]
- Ramesh, T.; Prakash, R.; Shukla, K.K. Life cycle energy analysis of buildings: An overview. Energy Build. 2010, 42, 1592–1600. [Google Scholar] [CrossRef]
- Benyus, M.J. Biomimicry: Innovation Inspired by Nature; HarperCollins Publishers: New York, NY, USA, 1998. [Google Scholar]
- Allard, O. Comment les Entreprises Peuvent-Elles Intégrer le Biomimétisme Dans Leur Stratégie D’innovation? Biomimicry Europa: Paris, France, 2012. [Google Scholar]
- Hyde, R. From biomimetic design to nearly zero energy building. Archit. Sci. Rev. 2015. [Google Scholar] [CrossRef]
- Vincent, J.F.V.; Bogatyreva, O.A.; Bogatyrev, N.R. Biomimetics: Its practice and theory. J. R. Soc. Interface 2006, 3, 471–482. [Google Scholar] [CrossRef] [PubMed]
- Altshuller, G.; Rodman, S. The Innovation Algorithm: TRIZ, Systematic Innovation and Technical Creativity; Technical Innovation Center: Worcester, MA, USA, 1999. [Google Scholar]
- Light Harvesting in Nature. Available online: http://www.blogionik.org/light-harvesting-nature/ (accessed on 12 December 2016).
- Schäfer, I. Biomimetics in energy systems: Light transmission in the window plant Fenestraria aurantiaca as inspiration for new solutions in the technical world. Adv. Sci. Technol. 2013, 84, 51–56. [Google Scholar] [CrossRef]
- Del Grosso, A.E.; Basso, P. Adaptive building skin structures. Smart Mater. Struct. 2010, 19, 124011. [Google Scholar] [CrossRef]
- Schmitt, O.H. Some interesting and useful biomimetic transforms. In Proceedings of the Third International Biophysics Congress, Boston, MA, USA, 29 August–3 September 1969; p. 297.
- Gruber, P. Biomimetics in Architecture: Architecture of Life and Buildings; Springer: Heidelberg, Germany, 2011. [Google Scholar]
- Nessim, M.A. Biomimetic Architecture as a New Approach for Energy Efficient Buildings. Ph.D. Thesis, Faculty of Engineering, University of Cairo, Giza, Egypt, 2006. [Google Scholar]
- McDonough, W.; Braungart, M. Design for the triple top line: New tools for sustainable commerce. Corp. Environ. Strategy 2002, 9, 251–258. [Google Scholar] [CrossRef]
- Lechner, N. Heating, Cooling, Lighting: Sustainable Design Methods for Architects, 3rd ed.; John Wiley & Sons Inc.: Hoboken, NJ, USA, 2009. [Google Scholar]
- Mazzoleni, I. Architecture Follows Nature-Biomimetic Principles for Innovative Design; CRC Press: Boca Raton, FL, USA, 2013. [Google Scholar]
- Liebard, A.; De Herde, A. Traité D’architecture et D’urbanisme Bioclimatiques: Concervoir, Édifier et Aménager Avec le Développement Durable; Observ’ER: Paris, France, 2005. [Google Scholar]
- The Miracle of Termite: The Wondrous Architecture of Their Nest. Available online: http://www.harunyahya.com/en/Books/4596/the-miracle-of-termites/chapter/5007 (accessed on 11 September 2016).
- BIOMIMETIC ARCHITECTURE: Green Building in Zimbabwe Modeled After Termite Mounds, Habitat. Available online: http://inhabitat.com/building-modelled-on-termites-eastgate-centre-in-zimbabwe/ (accessed on 15 September 2016).
- Aslam, A. Investigating the Energy Efficiency of Biomimetic Facades based on Penguin Feathers for attaining Thermal Comfort in Interiors. In Proceedings of the 2nd Conference: People and Buildings, London, UK, 18 September 2012; Available online: http://nceub.org.uk/mc2012/pdfs/mc12-12_aslam.pdf (accessed on 3 October 2016).
- Asknature—A Project of Biomimicry 3.8. Available online: https://asknature.org (accessed on 10 November 2016).
- Micheal, P. Biomimicry in Architecture; RIBA Publishing: London, UK, 2011. [Google Scholar]
- Maturana, H.R. Biology of Cognition, Autopoiesis and Cognition: The Realization of the Living; Reidel Publishing: Dordrecht, The Netherlands, 1980; pp. 5–58. [Google Scholar]
- Darwiche, A. Modeling and Reasoning with Bayesian Networks; Cambridge University Press: Cambridge, UK, 2009. [Google Scholar]
- HUGIN Expert. Available online: http://www.hugin.com (accessed on 15 October 2016).
- Hannachi-Belkadi, N.; Jandon, M.; Guéna, F.; Diab, Y. Assisting the commissioning of the low-energy buildings design: From a methodology to a dynamic too. In Proceedings of the Sustainable Building 2007 Conference, Porto, Portugal, 11–13 December 2007.
- Hannachi-Belkadi, N. Les Réseaux Bayesiens: Une solution pour une conception de bâtiments économes en énergie adaptée et/ou adaptable aux différents usagers. In Proceedings of the Les 8ème Journées Francophones sur les Réseaux Bayésiens et les Modèles Graphiques Probabilistes (JFRB 2016), Clermont Ferrand, France, 27–28 June 2016.
- CEEBIOS, Centre Eupopéen d’Excellence en Biomimétisme de Senlis. Available online: http://ceebios.com (accessed on 5 October 2016).
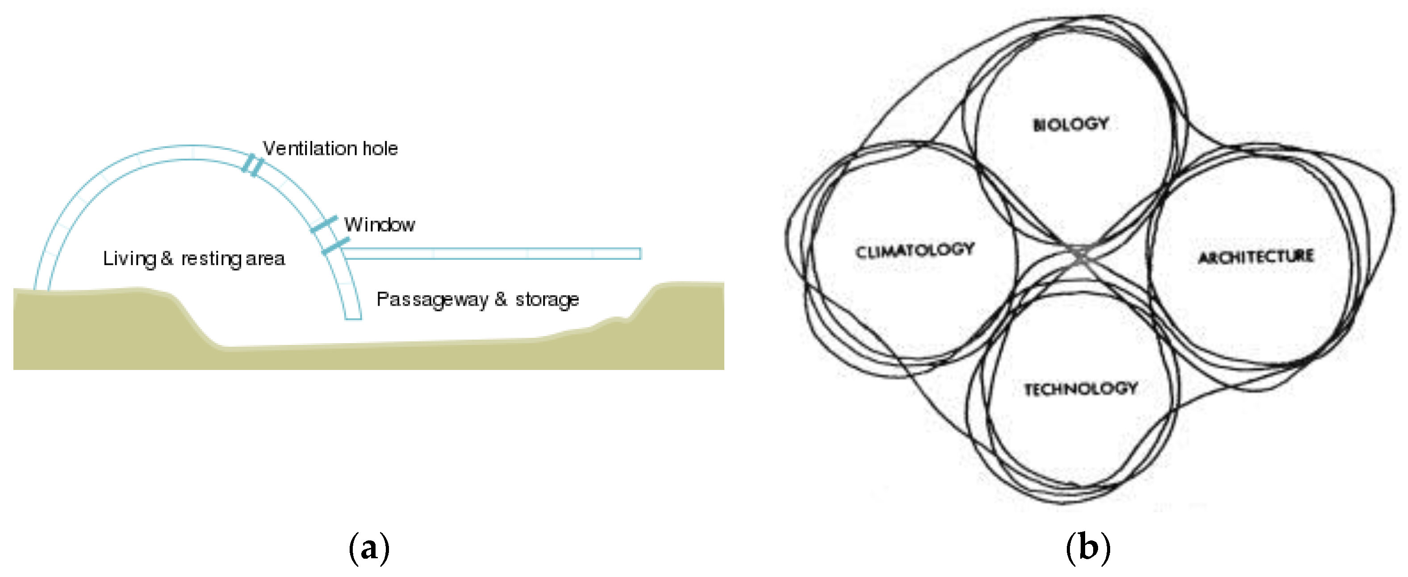

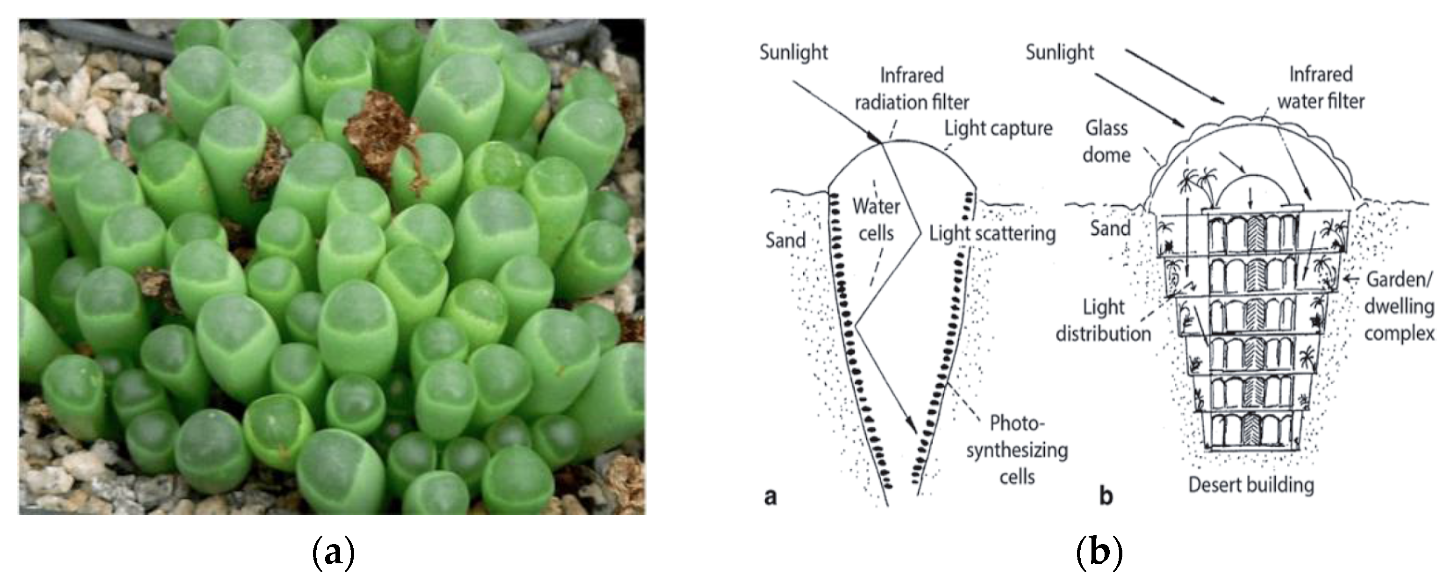
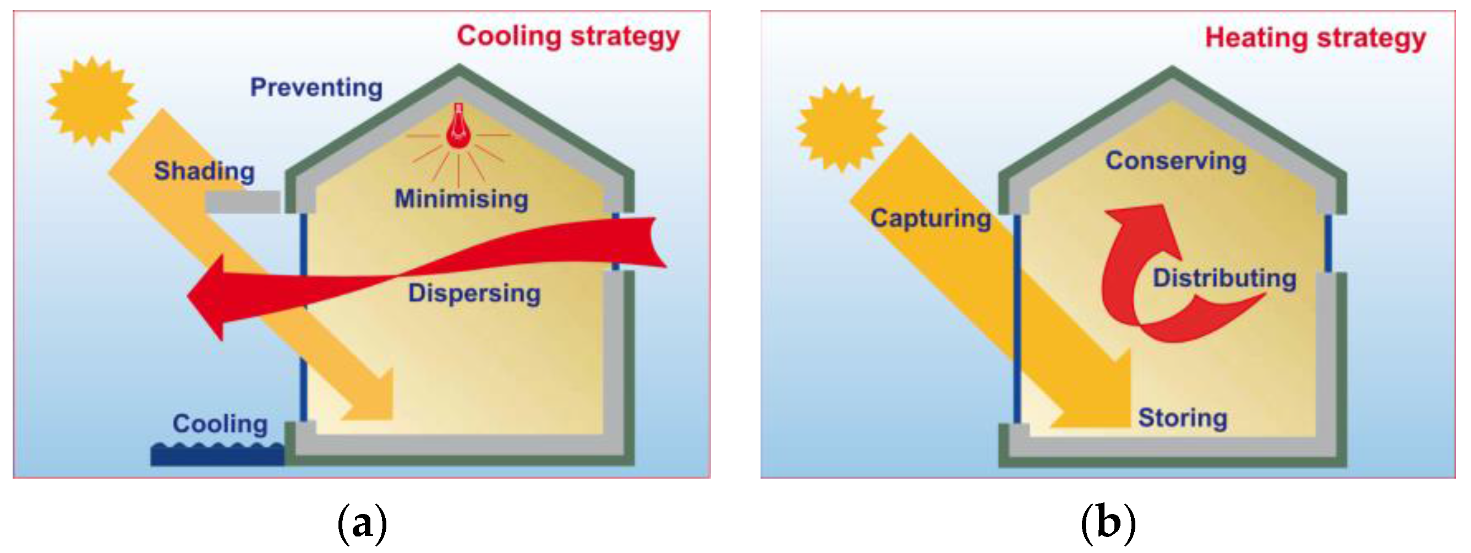
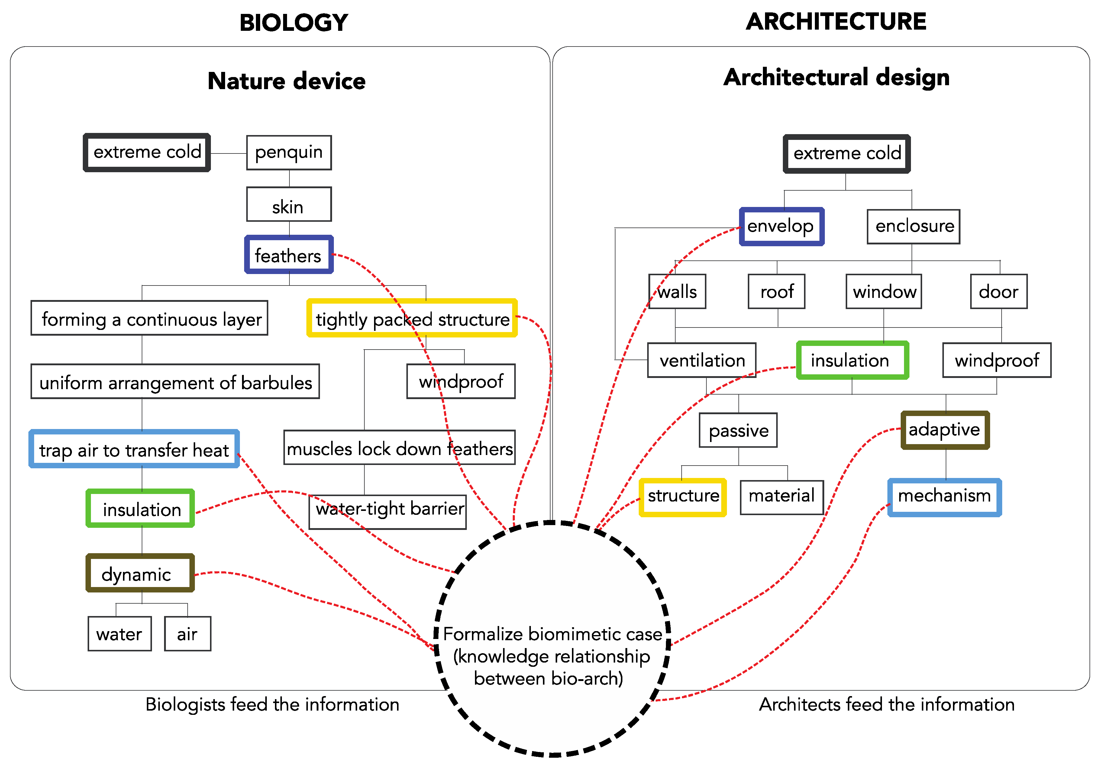
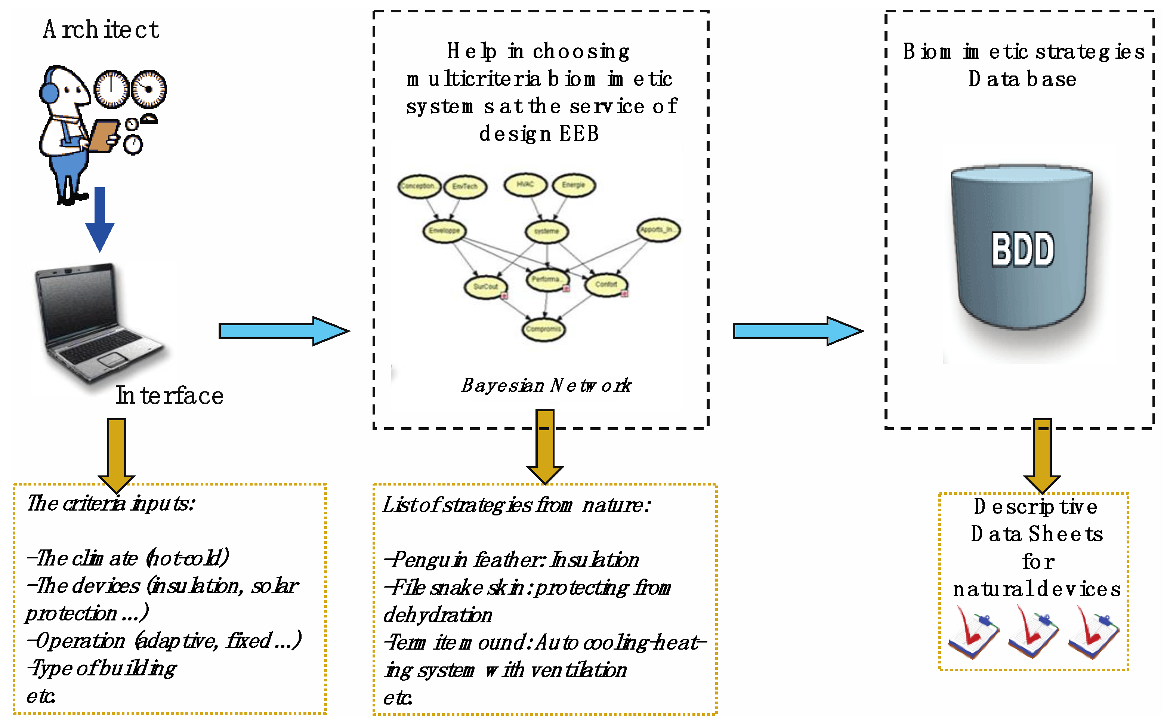
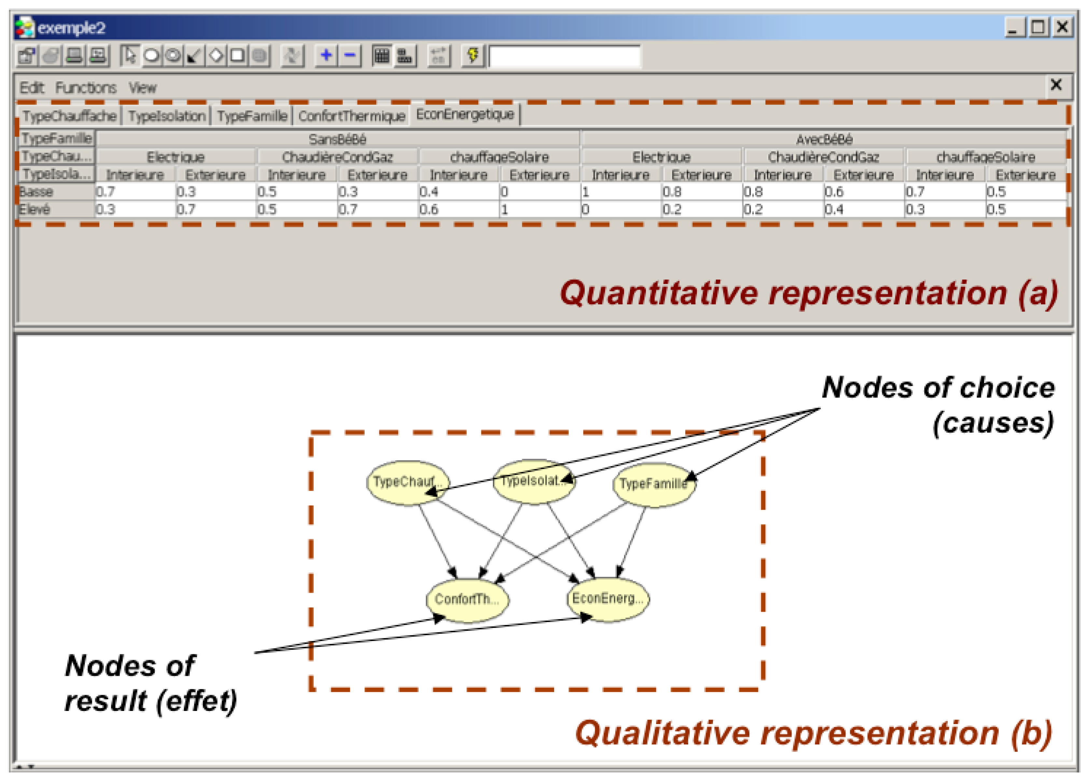
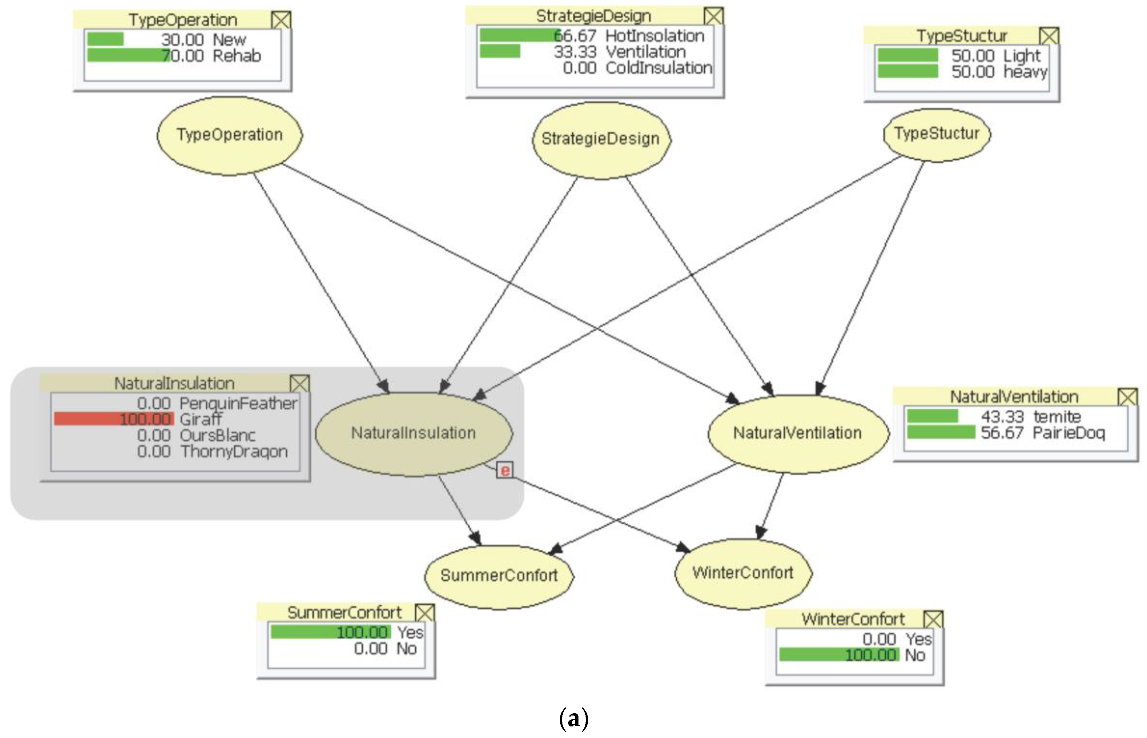
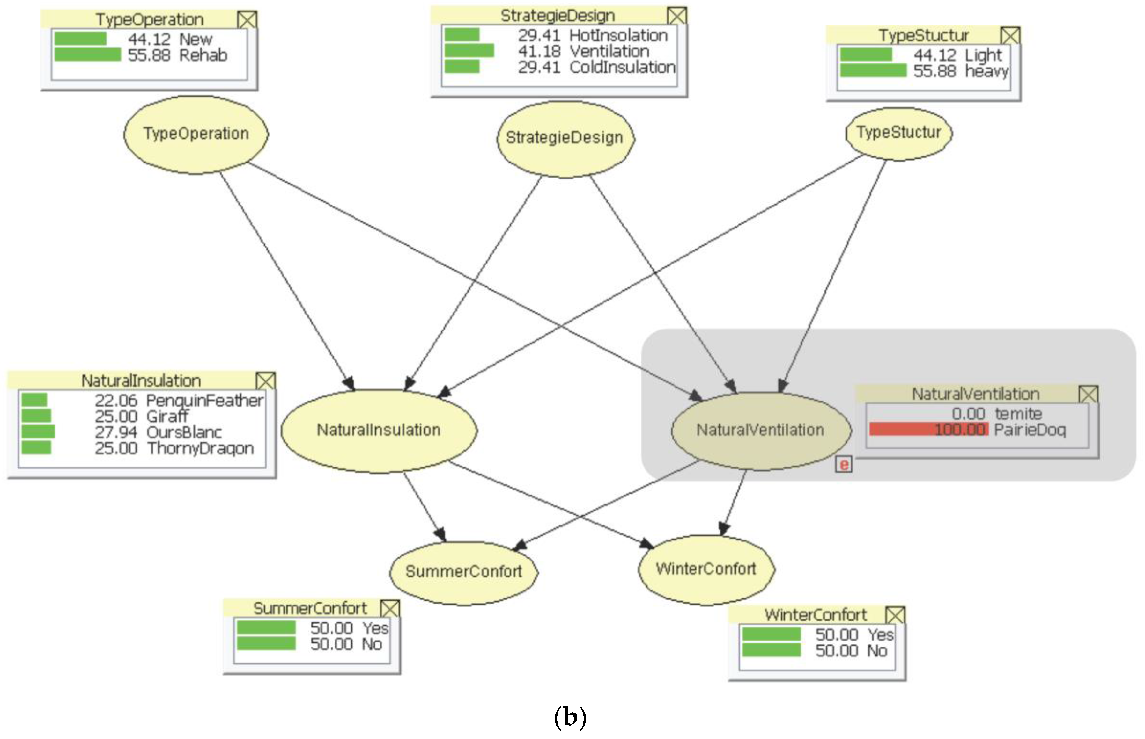

© 2017 by the authors. Licensee MDPI, Basel, Switzerland. This article is an open access article distributed under the terms and conditions of the Creative Commons Attribution (CC BY) license ( http://creativecommons.org/licenses/by/4.0/).
Share and Cite
Chayaamor-Heil, N.; Hannachi-Belkadi, N. Towards a Platform of Investigative Tools for Biomimicry as a New Approach for Energy-Efficient Building Design. Buildings 2017, 7, 19. https://doi.org/10.3390/buildings7010019
Chayaamor-Heil N, Hannachi-Belkadi N. Towards a Platform of Investigative Tools for Biomimicry as a New Approach for Energy-Efficient Building Design. Buildings. 2017; 7(1):19. https://doi.org/10.3390/buildings7010019
Chicago/Turabian StyleChayaamor-Heil, Natasha, and Nazila Hannachi-Belkadi. 2017. "Towards a Platform of Investigative Tools for Biomimicry as a New Approach for Energy-Efficient Building Design" Buildings 7, no. 1: 19. https://doi.org/10.3390/buildings7010019





