The Implications of Climate Zones on the Cost-Optimal Level and Cost-Effectiveness of Building Envelope Energy Renovation and Space Heat Demand Reduction
Abstract
:1. Introduction
2. Overview of the Research Area
3. Methods
3.1. General Approach
- (i)
- energy balance simulation of the case study building;
- (ii)
- assuming identical buildings in different climate zones and performing energy balance simulation;
- (iii)
- considering the energy efficiency measures for the energy renovation of the building envelope in different climate zones and estimating the implementation cost;
- (iv)
- performing the cost-optimization of energy renovation for each individual component of the building envelope, i.e., windows, basement walls, exterior walls and attic floor;
- (v)
- analyzing the implications of different discount rates on the optimum measures in different climate zones;
- (vi)
- cost-effectiveness evaluation of building envelope energy renovation.
3.2. Climate Zones in Sweden
3.3. Case Study Building
3.4. Energy Balance Simulation
3.5. Building Envelope Renovation and Energy Efficiency Measures
3.6. Cost-Optimization and Cost-Effectiveness Analysis
3.6.1. Discount Rate
3.6.2. District Heating (DH) Price
3.6.3. Annual Increase in DH Price
3.6.4. Remaining Lifespan of the Building after Renovation
3.6.5. The Cost Estimation for Renovation Work
4. Results and Discussion
4.1. Reduced Heat Demand Due to Improving the Thermal Transmittance of Building Envelope
4.2. Optimum Measures
4.3. Discount Rate Contribution to Optimum Measures
4.4. The Cost-Effectiveness of Optimum Energy Renovation
4.5. The Final Energy Saving of Space Heat Demand
5. Conclusions
Author Contributions
Conflicts of Interest
Nomenclature
| ACH | Air change rate per hour (h−1) |
| DH | District heating |
| EEM | Energy efficiency measure |
| EPS | Expanded polystyrene |
| GWP | Global warming potential |
| HDD | Heating degree day (°C) |
| HVAC | Heating, ventilating and air conditioning |
| LCA | Life cycle analysis |
| LCC | Life cycle cost |
| LCCF | Life cycle carbon footprint |
| LCIA | Life cycle impact assessment |
| MFD | Multi-family dwelling |
| NPV | Net present value (€) |
| NPP | Net present profit (€) |
| N/A | Not available |
| N/S | Not specified |
| OPERA | Optimal energy retrofit advisory |
| PV | photovoltaic |
| RB | Representative building |
| SBO | Simulation-based optimization |
| SFD | Single-family dwelling |
| U-value | Thermal transmittance (W/m2K) |
| λ-value | Thermal conductivity (W/mK) |
References
- Hall, T.; Viden, S. The Million Homes Programme: A review of the great Swedish planning project. Plan. Perspect. 2005, 20, 301–328. [Google Scholar] [CrossRef]
- Dol, K.; Haffner, M. Housing Statistics in the European Union; OTB Research Institute for the Built Environment, Delft University of Technology: Delft, The Netherlands, 2010. [Google Scholar]
- Konsekvensutredning BBR, Ändring av Boverkets Byggregler (BBR)—Avsnitt 9 Energihushållning; Boverket: Karlskrona, Sweden, 2015.
- Berry, J.N.; McGreal, W.S. European Cities, Planning Systems and Property Markets; Taylor & Francis: Oxfordshire, UK, 2004. [Google Scholar]
- Itard, L.; Meijer, F.; Vrins, E.; Hoiting, H. Building Renovation and Modernisation in Europe: State of the Art Review; T.U.Delft: Delft, The Netherlands, 2008. [Google Scholar]
- Förslag Till Utvecklad Nationell Strategi för Energieffektiviserande Renovering; Energimyndigheten and Boverket: Karlskrona, Sweden, 2015.
- Swedish Parliament. Sweden’s Third National Action Plan Energy Efficiency (Sveriges Tredje Nationella Handlingsplan för Energieffektivisering); Swedish Parliament: Stockholm, Sweden, 2014. [Google Scholar]
- European Parliament. Directive 2010/31/EU of the European Parliament and of the Council on the Energy Performance of Buildings (Recast); Official Journal of the European Union; European Parliament: Brussels, Belgium, 2010. [Google Scholar]
- European Parliament. Directive 2002/91/EC of the European Parliament and the Council on the Energy Performance of Buildings; Official Journal of the European Union; European Parliament: Brussels, Belgium, 2002. [Google Scholar]
- Kauko, H.; Alonso, M.J.; Stavset, O.; Claussen, I.C. Case study on residential building renovation and its impact on the energy use and thermal comfort. Energy Procedia 2014, 58, 160–165. [Google Scholar] [CrossRef]
- Mata, E.; Sasic Kalagasidis, A.; Johnsson, F. Retrofitting measures for energy savings in the Swedish residential building stock—Assessing methodology. In Proceedings of the 11th International Conference on Thermal Performance of the Exterior Envelopes of Whole Buildings, Buildings XI, Clearwater, FL, USA, 5–9 December 2010. [Google Scholar]
- Dodoo, A.; Gustavsson, L.; Sathre, R. Life cycle primary energy implication of retrofitting a wood-framed apartment building to passive house standard. Resour. Conserv. Recycl. 2010, 54, 1152–1160. [Google Scholar] [CrossRef]
- Dall’O’, G. Green Energy Audit of Buildings: A Guide for Sustainable Energy Audit of Buildings; Springer: London, UK, 2013. [Google Scholar]
- Mata, E.; Sasic Kalagasidis, A.; Johnsson, F. Costs of retrofit measures in the Swedish residential building stock—An evaluation for three scenarios on future energy prices. In Proceedings of the 9th Nordic Symposium on Building Physics, Tampere, Finland, 29 May–2 June 2011; Chalmers University of Technology: Gothenburg, Sweden, 2011. [Google Scholar]
- EEA. Consumption and the Environment, 2012 Update; The European Environment Agency: Copenhagen, Denmark, 2012. [Google Scholar]
- Mata, E.; Sasic Kalagasidis, A.; Johnsson, F. Cost-effective retrofitting of Swedish residential buildings: Effects of energy price developments and discount rates. Energy Effic. 2015, 8, 223–237. [Google Scholar] [CrossRef]
- Boermans, T.; Bettgenhäuser, K.; Offermann, M.; Schimschar, S. Renovation Tracks for Europe up to 2050; Ecofys Germany: Köln, Germany, 2012. [Google Scholar]
- Hermelink, A.H. How Deep to Go: Remarks on How to Find the Costoptimal Level for Building Renovation; European Council for an Energy Efficient Economy: Köln, Germany, 2009. [Google Scholar]
- Hermelink, A.H.; Mueler, A. Economics of Deep Renovation: Implication of a Set of Case Studies; Ecofys Germany: Berlin, Germany, 2011. [Google Scholar]
- Gustafsson, S.-I. Optimisation of insulation measures on existing buildings. Energy Build. 2000, 33, 49–55. [Google Scholar] [CrossRef]
- Bonakdar, F.; Dodoo, A.; Gustavsson, L. Cost-optimum analysis of building fabric renovation in a Swedish multi-story residential building. Energy Build. 2014, 84, 662–673. [Google Scholar] [CrossRef]
- Wahlström, Å.; Filipsson, P.; Heincke, C. Cost optimal energy efficiency in multifamily houses. In Proceedings of the 6th Passive House Conference in the Nordic Countries, Göteborg, Sweden, 15–17 October 2013. [Google Scholar]
- Stocker, E.; Tschurtschenthaler, M.; Schrott, L. Cost-optimal renovation and energy performance: Evidence from existing school buildings in the Alps. Energy Build. 2015, 100, 20–26. [Google Scholar] [CrossRef]
- Perino, M.; Corrado, V.; Almeida, M.; Bencresciuto, A.; Ferreira, M.; Rodrigues, A. Cost-effective Energy and Carbon Emission Optimization in Building Renovation—A Case-Study in a Low Income Neighbourhood. Energy Procedia 2015, 78, 2403–2408. [Google Scholar]
- Gustafsson, S.-I.; Karlsson, B.G. Life-cycle cost minimization considering retrofits in multi-family residences. Energy Build. 1989, 14, 9–17. [Google Scholar] [CrossRef]
- Özkan, D.B.; Onan, C. Optimization of insulation thickness for different glazing areas in buildings for various climatic regions in Turkey. Appl. Energy 2011, 88, 1331–1342. [Google Scholar] [CrossRef]
- Arumägi, E.; Kalamees, T. Analysis of energy economic renovation for historic wooden apartment buildings in cold climates. Appl. Energy 2014, 115, 540–548. [Google Scholar] [CrossRef]
- Perino, M.; Corrado, V.; Domingo-Irigoyen, S.; Sánchez-Ostiz, A.; Miguel-Bellod, J.S. Cost-Effective Renovation of a Multi-residential Building in Spain through the Application of the IEA Annex 56 Methodology. Energy Procedia 2015, 78, 2385–2390. [Google Scholar]
- Chantrelle, F.P.; Lahmidi, H.; Keilholz, W.; Mankibi, M.E.; Michel, P. Development of a multicriteria tool for optimizing the renovation of buildings. Appl. Energy 2011, 88, 1386–1394. [Google Scholar] [CrossRef]
- Goto, Y.; Ostermeyer, Y.; Wakili, K.G.; Wallbaum, H. Economic, ecological and thermo-hygric optimization of a vapor-open envelope for subtropical climates. Energy Build. 2012, 55, 799–809. [Google Scholar] [CrossRef]
- Verbeeck, G.; Hens, H. Energy savings in retrofitted dwellings: Economically viable? Energy Build. 2005, 37, 747–754. [Google Scholar] [CrossRef]
- Bonakdar, F.; Gustavsson, L.; Dodoo, A. Implications of energy efficiency renovation measures for a Swedish residential building on cost, primary energy use and carbon dioxide emission. Proccedings of the ECEEE Summer Study 2013, Presq'ile de Giens, France, 3–8 June 2013. [Google Scholar]
- Terés-Zubiaga, J.; Campos-Celador, A.; González-Pino, I.; Escudero-Revilla, C. Energy and economic assessment of the envelope retrofitting in residential buildings in Northern Spain. Energy Build. 2015, 86, 194–202. [Google Scholar] [CrossRef]
- Ferrari, S.; Zagarella, F. Costs Assessment for Building Renovation Cost-optimal Analysis. Energy Procedia 2015, 78, 2378–2384. [Google Scholar] [CrossRef]
- Nikolaidis, Y.; Pilavachi, P.A.; Chletsis, A. Economic evaluation of energy saving measures in a common type of Greek building. Appl. Energy 2009, 86, 2550–2559. [Google Scholar] [CrossRef]
- Ouyang, J.; Ge, J.; Hokao, K. Economic analysis of energy-saving renovation measures for urban existing residential buildings in China based on thermal simulation and site investigation. Energy Policy 2009, 37, 140–149. [Google Scholar] [CrossRef]
- Brown, N.W.O.; Malmqvist, T.; Bai, W.; Molinari, M. Sustainability assessment of renovation packages for increased energy efficiency for multi-family buildings in Sweden. Building Environ. 2013, 61, 140–148. [Google Scholar] [CrossRef]
- Papadopoulos, A.M.; Theodosiou, T.G.; Karatzas, K.D. Feasibility of energy saving renovation measures in urban buildings: The impact of energy prices and the acceptable pay back time criterion. Energy Build. 2002, 34, 455–466. [Google Scholar] [CrossRef]
- Tronchin, L.; Tommasino, M.C.; Fabberi, K. On the cost-optimal levels of energy-performance requirements for buildings: A case study with economic evaluation in Italy. Int. J. Sustain. Energy Plan. Manag. 2014, 3, 49–62. [Google Scholar]
- Tahsildoost, M.; Zomorodian, Z.S. Energy retrofit techniques: An experimental study of two typical school buildings in Tehran. Energy Build. 2015, 104, 65–72. [Google Scholar] [CrossRef]
- Niemelä, T.; Kosonen, R.; Jokisalo, J. Cost-effectiveness of energy performance renovation measures in Finnish brick apartment buildings. Energy Build. 2017, 137, 60–75. [Google Scholar] [CrossRef]
- Niemelä, T.; Kosonen, R.; Jokisalo, J. Cost-optimal energy performance renovation measures of educational buildings in cold climate. Appl. Energy 2016, 183, 1005–1020. [Google Scholar] [CrossRef]
- Cetiner, I.; Edis, E. An environmental and economic sustainability assessment method for the retrofitting of residential buildings. Energy Build. 2014, 74, 132–140. [Google Scholar] [CrossRef]
- Mauro, G.M.; Hamdy, M.; Vanoli, G.P.; Bianco, N.; Hensen, J.L.M. A new methodology for investigating the cost-optimality of energy retrofitting a building category. Energy Build. 2015, 107, 456–478. [Google Scholar] [CrossRef]
- Fan, Y.; Xia, X. A multi-objective optimization model for energy-efficiency building envelope retrofitting plan with rooftop PV system installation and maintenance. Appl. Energy 2017, 189, 327–335. [Google Scholar] [CrossRef]
- Penna, P.; Prada, A.; Cappelletti, F.; Gasparella, A. Multi-objectives optimization of Energy Efficiency Measures in existing buildings. Energy Build. 2015, 95, 57–69. [Google Scholar] [CrossRef]
- Schwartz, Y.; Raslan, R.; Mumovic, D. Implementing multi objective genetic algorithm for life cycle carbon footprint and life cycle cost minimisation: A building refurbishment case study. Energy 2016, 97, 58–68. [Google Scholar] [CrossRef]
- Reppen, L.; Birch, C.; Kallstenius, P. Så Byggdes Husen 1880-2000: Arkitektur, Konstruktion Och Material i Våra Flerbostadshus Under 120 år; Svensk Byggtjänst: Stockholm, Sweden, 2013. [Google Scholar]
- Jansson, J.; Nilsson, T. Energieffektivisering av rekordårens flerbostadshus. In Byggteknik, LNU 2011; Linnéuniversitetet, Institutionen för teknik: Växjö, Sweden; p. 117.
- Reppen, L. Renoveringshandboken för Hus Byggda 1950-75; VVS-Företagen: Stockholm, Sweden, 2009. [Google Scholar]
- Truong, N.L. District Heat Production Under Different Environmental and Social Cost. Ph.D. Thesis, Linnaeus University, Växjö, Sweden, 2014. [Google Scholar]
- Mata, É.; Sasic Kalagasidis, A.; Johnsson, F. Energy usage and technical potential for energy saving measures in the Swedish residential building stock. Energy Policy 2013, 55, 404–414. [Google Scholar] [CrossRef]
- Teknisk Status i den Svenska Bebyggelsen—Resultat Från Projektet BETSI; Boverket—National Board of Housing, Building and Planning of Sweden: Karlskrona, Sweden, 2010.
- VIP-Energy; StruSoft AB: Malmö, Sweden, 2016.
- METEONORM. A Global Meteorological Climate Database Combined with a Weather Generator. Available online: http://www.antherm.eu/meteonorm/EN/ (accessed on 8 May 2017).
- Strusoft-AB. VIP-Energy. Available online: http://www.strusoft.com/products/vip-energy (accessed on 8 May 2017).
- Statens planverk. Föreskrifter, Råd Och Anvisningar för Byggnadsväsendet (Building Regulations); Statens Planverk: Stockholm, Sweden, 1967. [Google Scholar]
- Institute for Housing and Environment (IWU) and Mälardalens University Sweden (MDH). Typology Approach for Building Stock Energy Assessment—Tabula Project; Institut Wohnen und Umwelt GmbH: Darmstadt, Germany, 2012. [Google Scholar]
- Wikells-Byggberäkningar-AB. Sektionsfakta—ROT 4.14; Wikells Byggberäkningar AB: Växjö, Sweden, 2013–2014. [Google Scholar]
- Steinbach, J.; Staniaszek, D. Discount Rates in Energy System Analysis; Fraunhofer ISI, Building Performance Institute Europe (BPIE): Karlsruhe, Germany, 2015. [Google Scholar]
- European Commission. Notices from European Union Institutions, Bodies, Offices and Agencies on the Energy Performance of the Buildings (2012/C 115/01); Official journal of the European Union, European Commission: Brussels, Belgium, 2012. [Google Scholar]
- Rushing, A.S.; Kneifel, J.D.; Lippiatt, B.C. Energy Price Indices and Discount Factors for Life-Cycle Cost Analysis; National Institute of Standards and Technology: Gaithersburg, MD, USA, 2010; p. 77.
- Lorenz, D.; Luetzkendorf, T. Sustainability in property valuation: Theory and practice. J. Prop. Invest. Finance 2008, 26, 482–521. [Google Scholar] [CrossRef]
- Zalejska-Jonsson, A. In the business of building green: The value of low-energy residential buildings from customer and developer perspectives. In Department of Real Estate and Construction Management; Royal Institute of Technology: Stockholm, Sweden, 2013. [Google Scholar]
- Swabey, A. Life Cycle Environmental and Economic Analysis of Polyurethane Insulation in Low Energy Buildings; BRE Global: Watford, UK, 2010. [Google Scholar]
- European Parliament. Directive 2012/27/EU of the European Parliament and of the Council of 25 October 2012 on Energy Efficiency; European Parliament: Stockholm, Sweden, 2012. [Google Scholar]
- Swedish Energy Agancy. Energy in Sweden 2013; Swedish Energy Agancy: Stockholm, Sweden, 2014. [Google Scholar]
- VEAB Växjö Energy AB. Fjärrvärme priser; VEAB Växjö Energy AB: Växjö, Sweden, 2013. [Google Scholar]
- Swedish Energy Agency. Energy in Sweden—Facts and Figures 2011; Swedish Energy Agency: Stockholm, Sweden, 2011. [Google Scholar]
- O’Connor, J. Survey on actual service lives for North American buildings. In Proceedings of the Woodframe Housing Durability and Disaster Issues Conference, Las Vegas, NV, USA, 4–6 October 2004. [Google Scholar]
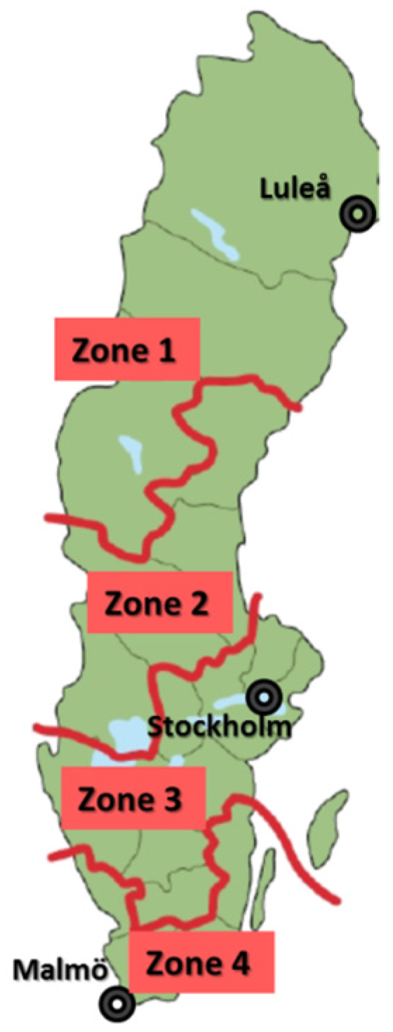
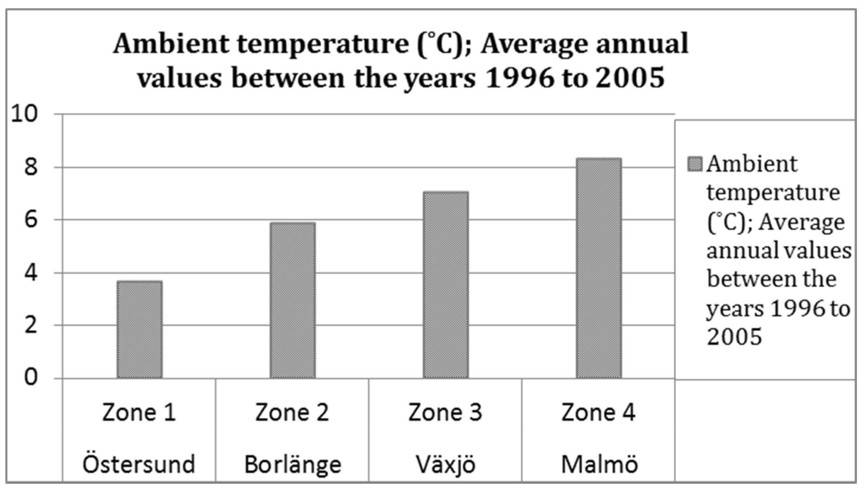
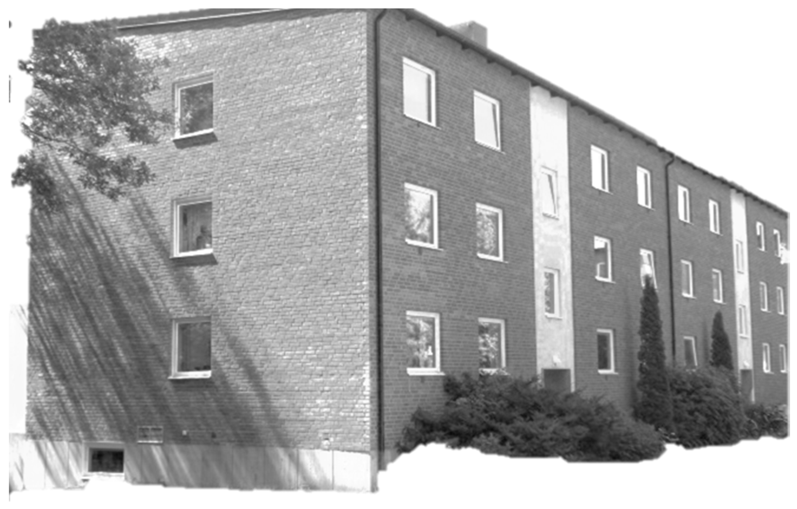
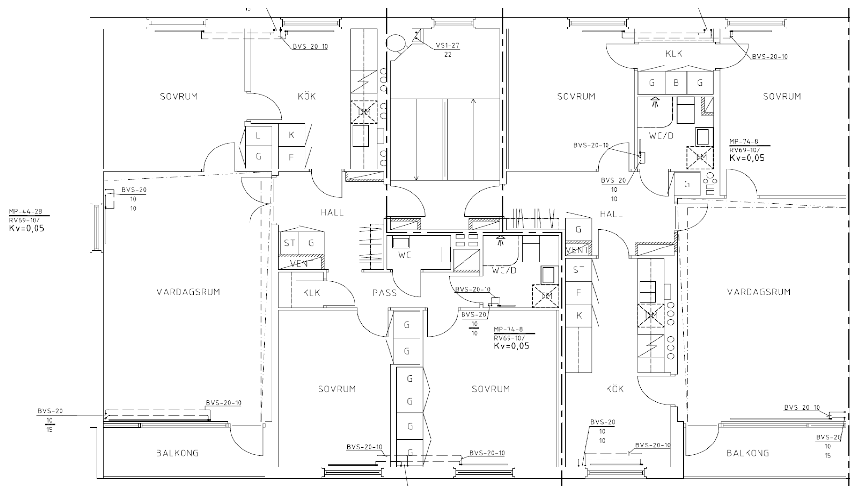


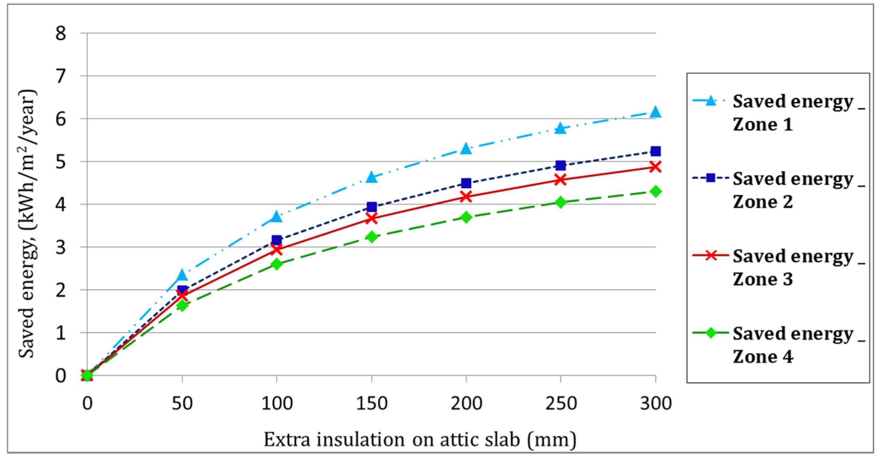
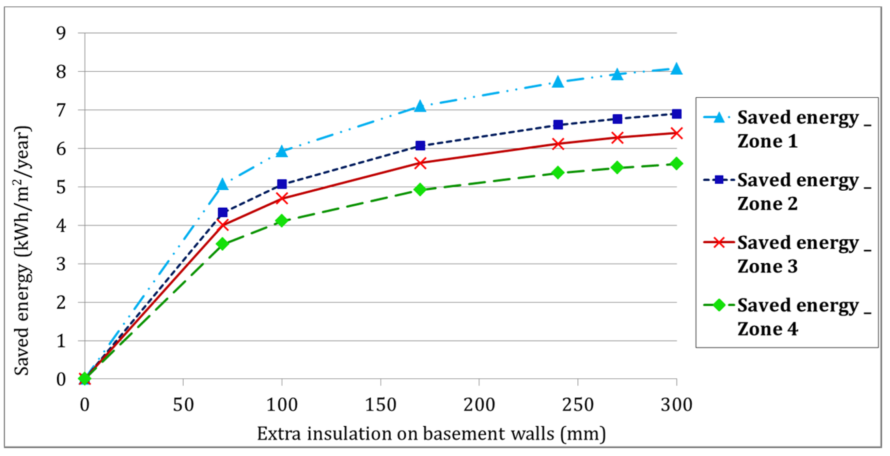
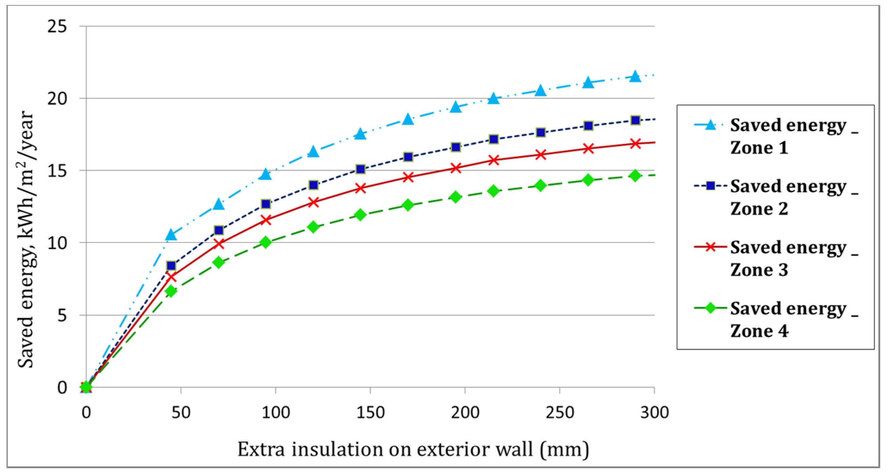

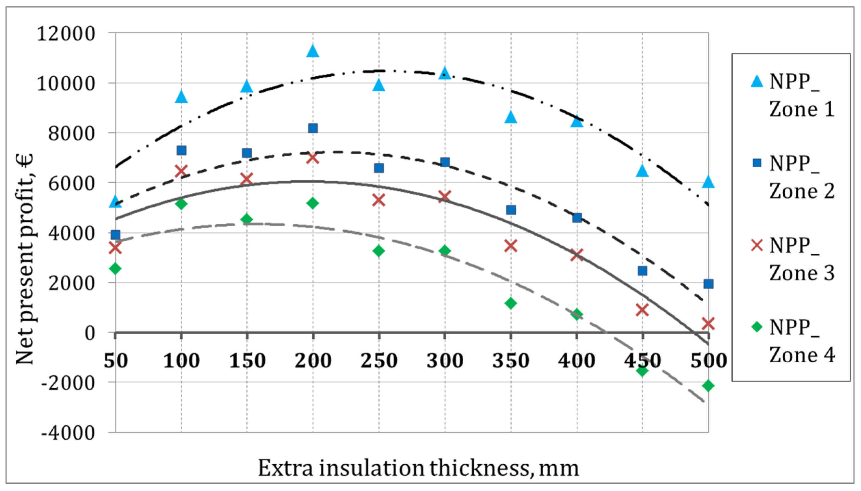
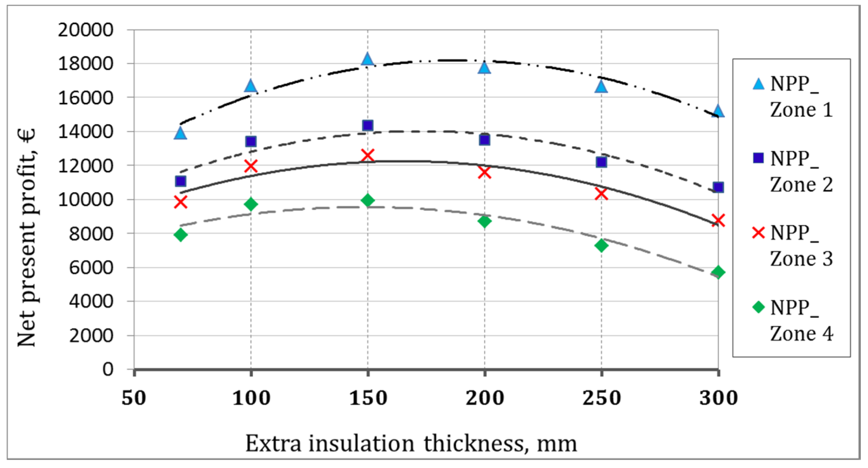
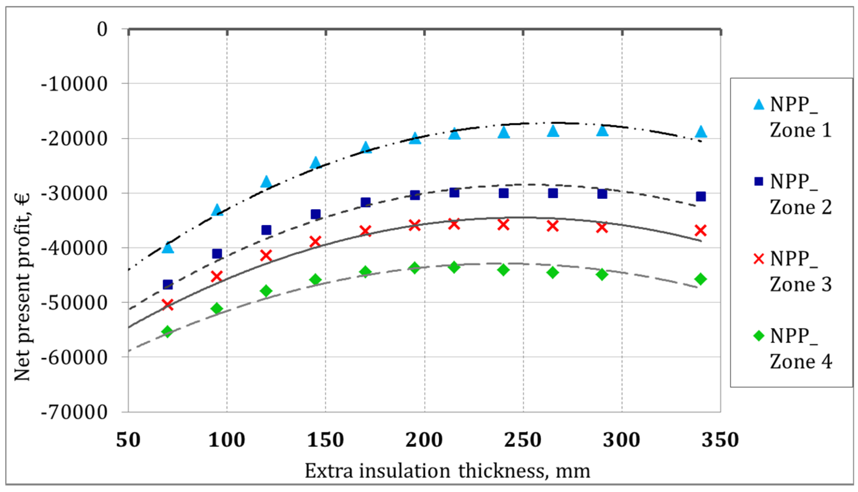
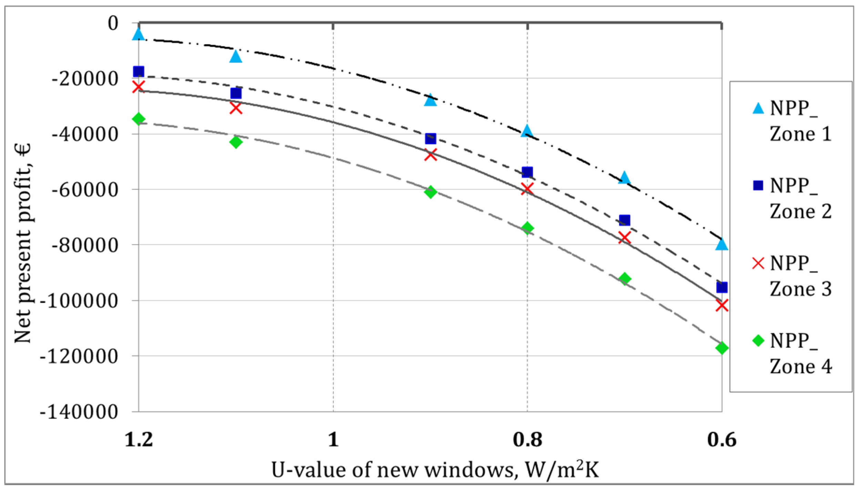
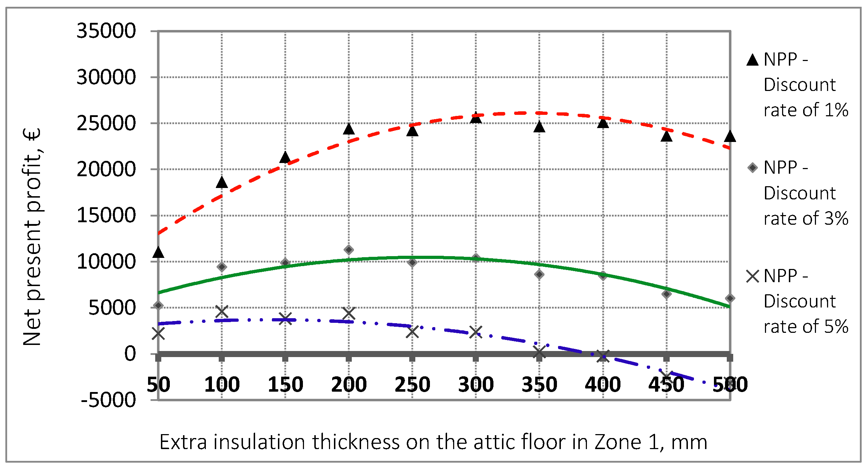
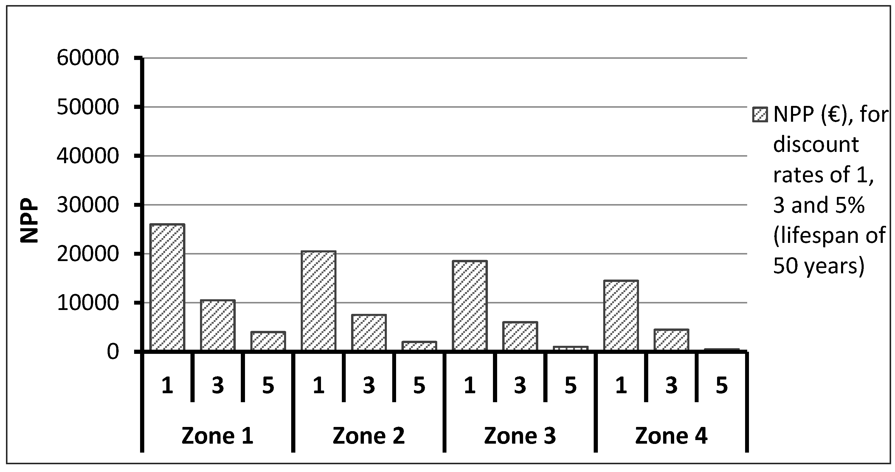
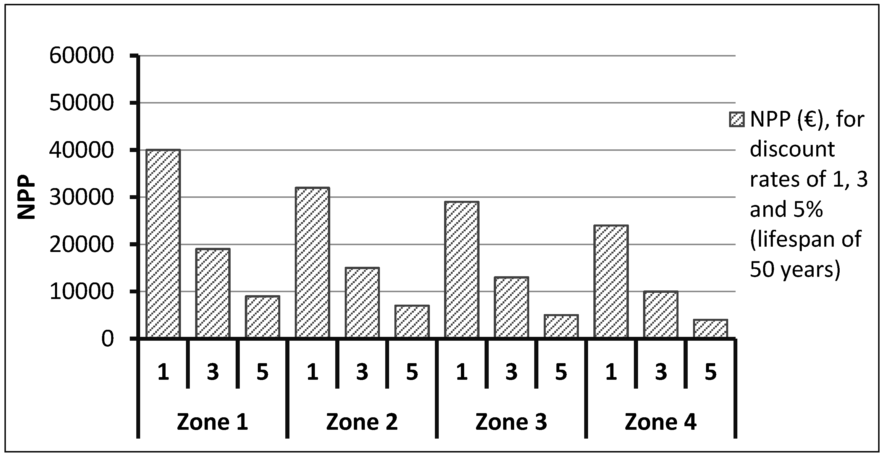
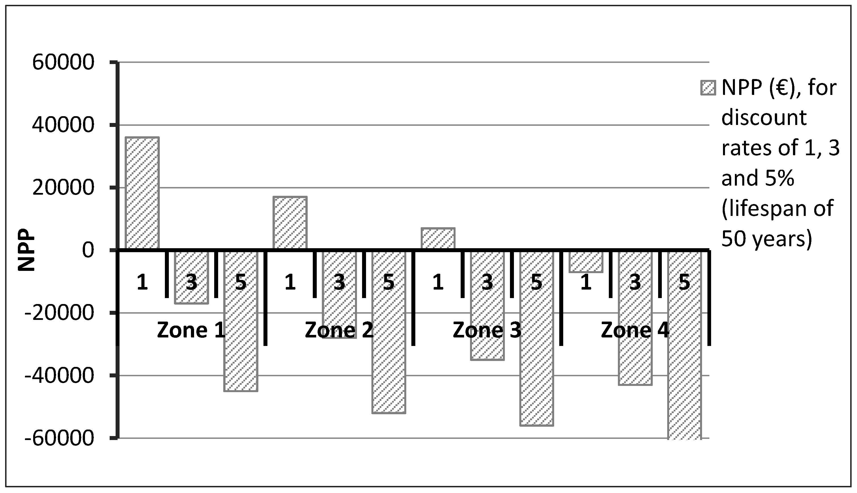

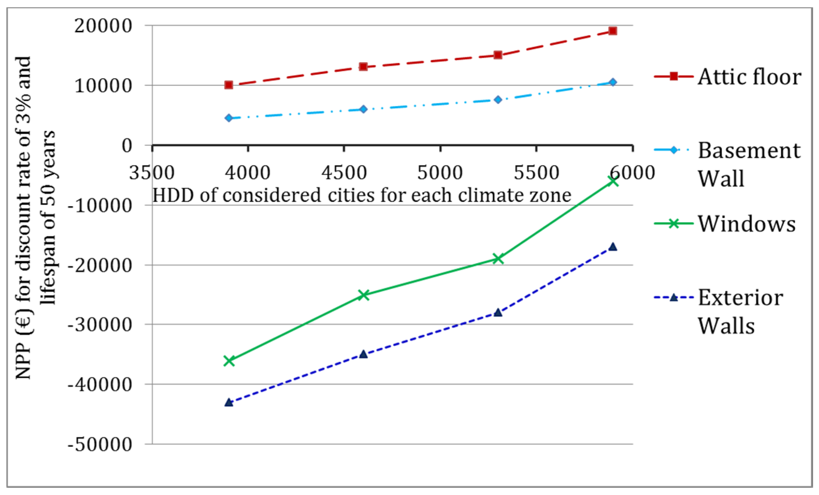

| Ref. # | Building Type | Vintage and Location of Building | Building Energy Modelling or Calculation Method | Energy Retrofit Measures (e.g., Additional Insulation) | Retrofit Profitability Assessment Method | Optimisation Method | Lifespan After Renovation (Years) | Sensitivity Analysis of Economic Parameters | Applicability of the Study (e.g., Geographically and Building Type) |
|---|---|---|---|---|---|---|---|---|---|
| [21] | MFD | 1967, Sweden | VIP-Energy (transient, whole building energy model) | Exterior walls, attic floor, basement walls, new windows | N/A | Marginal cost difference | 40, 50 and 60 (sensitivity analysis) | Different discount rates and energy price increase | Southern Sweden; MFDs with similar characteristics |
| [31] | Three detached houses and two terraced dwelling | Detached house after 1973. Other houses before 1973, Belgium | Calculation: space heat demand based on energy performance regulations and EN832 | Roof slab, exterior walls, floor, new windows, PV panels, heating systems | NPV of energy cost for space heating and investment | NPV of costs and benefits due to implementing energy retrofit measures. | 30 | N/A | Belgium; building stock of Belgium (RB) |
| [16] | SFD, MFD | 1960–2005, Entire Sweden | ECCABS (whole building energy model, transient) | Exterior walls, attic floor, basement, new windows, lights, ventilation (heat recovery), lowering indoor air temperature | Net annual cost | N/A | Different lifespans for different measures (e.g., 30–40 years for different components) | Energy price development and discount rate | Sweden; Swedish residential building stock (RB) |
| [23] | Multi-story school buildings | 1945–1990 Alpine region | Calculated based on ÖNORM 8110-5 (Austrian standard) | Building envelope insulation and four different heating systems | NPV of saved heat demand | NPV of saved heat demand | 30 | Energy price, its increase, renovation cost | Alpine region; school buildings with similar characteristics |
| [25] | MFD | 1960–1980 Malmö, Sweden | OPERA (Optimal energy retrofit advisory) | Attic floor and external wall, new windows and heating systems | NPV | NPV | 50 | Energy price annual increments | Southern Sweden; MFDs with similar characteristics |
| [27] | MFD | 1900–1950, Estonia | IDA (transient, whole building energy model) | Attic floor, facade and basement floor, new doors and window | NPV | NPV | 20 | N/A | Estonia; wooden buildings, from same vintage (RB) |
| [28] | MFD | 1970, Northern Spain | N/S | Insulation of envelope, heating system and ventilation | NPV of LCC | NPV of LCC | 60 | N/A | Spain; MFD constructed during 1940–1980 |
| [33] | MFD | 1960, Northern Spain | TRNSYS (transient, whole building energy model) | Façade and roof and new windows | NPV | N/A | 30 | N/A | Spain; MFD of similar characteristics |
| [20] | MFD | Vintage N/S, Norrköping, Sweden | Calculation, using heating degree day | Attic floor insulation and heat pump of different sizes | PV | PV | 50 | Energy price | Sweden, Norrköping, MFD with similar characteristics |
| [34] | SFD, MFD | 1950–1970, Italy | National values of final energy use | Two levels of standard and advanced renovation of walls, roof and windows; HVAC and energy systems | N/A | N/S | N/S | N/A | Italy; building from same vintage (RB) |
| [24] | MFD | 1976 to 1982 Portugal | N/S | Different heating systems, renewable energy source, insulation of wall, roof and floor and new windows | Global cost (i.e., NPV of energy cost + renovation cost) | Global cost (i.e., NPV of energy cost + renovation cost) | N/A | Different discount rates | Portugal; buildings with similar characteristic |
| [35] | Detached house | Vintage N/A; Central Greece | N/S | Roof, external wall, basement, new doors and windows, heating system, lighting, electric appliances and cooling system. | NPV; internal rate of return; savings to investment ratio; depreciated payback period | N/A | Between 10–30 years, depending upon the measures | Discount rates between 4% and 8% | Central Greece; detached houses with similar characteristics |
| [36] | MFD | 1995, East coast of China | Doe-2 (transient, whole building energy model) | New windows, adding insulation on roof and exterior walls, paining facade with light colour, closing the external staircase | LCC calculation | N/A | 40 | N/A | East coast of China; buildings with similar characteristics |
| [37] | MFD | Row houses from 1973, Apartment buildings from 1963–1973, Sweden | IDA (transient, whole building energy model) | Attic floor, exterior walls, 3-glazed windows, balanced ventilation with heat exchanger | N/S | N/A | 50 | N/A | Sweden, Stockholm; buildings with similar characteristics |
| [38] | Residential, hospital and educational buildings | From 1880–1980, Northern Greece | N/S | Adding insulation on exterior walls and roof and new windows and heating system | Depreciated payback period and saving to investment ratio | N/A | 70 | Yes;energy price variation | Northern Greece; Buildings with similar characteristics |
| [39] | Single-family house | Vintage N/S, Italy | N/S | Roof and walls insulation, heating systems, solar collector, and windows | Global cost based on NPV | Global cost based on NPV | 30 | N/A | East coast of Italy; Buildings with similar characteristics |
| [40] | Two typical School buildings | Before and after 2000, Tehran, Iran | Designbuilder (transient, whole building energy model) | Better insulation, new windows, shading, BMS and solar energy | Payback time | N/A | Not applicable | N/A | Iran, Tehran; School buildings from the same vintages (RB) |
| [41] | Brick apartment building | 1960, Finland | IDA (transient, whole building energy model) | Exterior walls and roof, new windows, different energy system and HVAC systems | NPV of LCC during lifespan vs initial investment cost | SBO, using multi-objective building performance optimization | 25 | Interest rates of 3% and 7% | Finland; brick apartment buildings with similar characteristics |
| [42] | Educational buildings | 1960s and 1970s, Finland | IDA (transient, whole building energy model) | Exterior walls and roof, New windows, Energy systems | NPV of LCC during lifespan vs initial investment cost | Minimization of NPV of LCC, using SBO | 20 | Energy price increase of 2%, 5%, 8% and 9% | Finland; Educational buildings, during 1960 to 1979 (RB) |
| [43] | MFD | Before 2000 (1990s), Turkey | Energy plus (transient, whole building energy model) | Insulation on building envelope and replacing windows | LCC analysis | N/A | 50 years as total lifespan of buildings | N/A | Turkey; MFD with similar characteristics |
| [44] | Office buildings | Between 1920 and 1970, South of Italy | Energy plus (transient, whole building energy model) | EEMs of building envelope, HVAC and renewable energy sources | Global cost saving (primary energy saving and investment cost) | Global cost saving (primary energy saving and investment cost) | 20 | Incentives for PV panel installation | Southern Italy, office buildings, between 1920 and 1970 (RB) |
| [45] | MFD | 50-year old building, South Africa | N/S | EEMs for envelope components (windows, roof walls) and solar panels on roof | NPV of energy saving and retrofit cost | Payback period | 24 | Discount rates of 9% and 8.1% | South Africa, MFDs with similar characteristics |
| [46] | MFD | Italy | TRNSYS (transient, whole building energy model) | EEMs for building envelope components and heating and ventilation system | N/A | Multi-objective optimization: Genetic algorithm | 30 | Windows orientation, building compactness and location | Milan and Messina of Italy; MFDs with similar characteristics |
| [47] | MFD | Sheffield, England, late 1950s | Energy plus (transient, whole building energy model) | Building envelope insulation and windows replacement | N/A | Multi-objective Genetic algorithm to minimize LCCF and LCC | 60 | Two heating systems | England, Sheffield; MFDs with similar characteristics |
| This study | MFD | 1967, Sweden | VIP-Energy (transient, whole building energy model) | Exterior walls, attic floor and basement walls and new windows | NPP (net present profit) | NPP (net present profit) | 50 | Discount rates of 1%, 3%, 5%, Climate zones of Sweden | Sweden; all Swedish climate zones; MFDs from same vintage |
| Façade Orientation | The Area (m2) | Components | U-Value (W/m2K) |
|---|---|---|---|
| South facade | 160 | 70 mm of lightweight concrete + 100 mm of mineral wool + 120 mm of brick cladding | 0.29 |
| North facade | 220 | ||
| West facade | 107 | 140 mm of ordinary concrete + 100 mm of mineral wool + 120 mm of brick cladding | 0.34 |
| East facade | 107 |
| Façade Orientation | The Area (m2); above the Ground Level | The Area (m2); below the Ground Level | Components | U-Value (W/m2K) |
|---|---|---|---|---|
| South facade | 38 | 110 | 300 mm of ordinary concrete + 50 mm of mineral wool | 0.63 |
| North facade | 22 | |||
| West facade | 12 | |||
| East facade | 18 |
| Façade Orientation | The Area (m2) | U-value (W/m2K) |
|---|---|---|
| South facade | 127 | 2.9 |
| North facade | 55 | |
| West facade | 7.5 | |
| East facade | 6.5 |
| The Components | The Area (m2) | Components | U-value (W/m2K) |
|---|---|---|---|
| Attic floor (the slab) | 400 | 200 mm of ordinary concrete and 150 mm of mineral wool | 0.25 |
| Building Envelope Components | Energy Efficiency Measures | The Range of Considered Thicknesses (mm) for Additional Insulation and U-values (W/m2K) for New Windows |
|---|---|---|
| Exterior walls of the facade | Additional mineral wool (λ-value = 0.034 W/mK) | 45–340 |
| Basement walls | Additional insulation panel of EPS (λ-value = 0.039 W/mK) | 70–300 |
| Attic floor | Additional mineral wool (λ-value = 0.037 W/mK) | 50–500 |
| Windows | Changing existing windows and replacing with more efficient windows | 1.2–0.6 |
| Energy Efficiency Measure for Exterior Walls | Final Energy Demand for Space Heating, kWh/year | NPV of Final Energy Price for Space Heating (50 years), € | Investment Cost (cost of the measures’ implementation), € | NPV of Saved Energy (50 years), € | NPP, € |
|---|---|---|---|---|---|
| Initial state (Climate Zone 4) | 120,117 | 310,670 | 0 | 0 | 0 |
| 45 mm mineral wool | 110,275 | 285,215 | 87,000 | 25,455 | −61,545 |
| 70 mm mineral wool | 107,374 | 277,712 | 88,400 | 32,958 | −55,442 |
| 95 mm mineral wool | 105,287 | 272,315 | 89,500 | 38,355 | −51,145 |
| 120 mm mineral wool | 103,704 | 268,219 | 90,400 | 42,451 | −47,949 |
| 145 mm mineral wool | 102,460 | 265,003 | 91,600 | 45,666 | −45,934 |
| 170 mm mineral wool | 101,469 | 262,439 | 92,700 | 48,231 | −44,469 |
| 195 mm mineral wool | 100,640 | 260,295 | 94,100 | 50,375 | −43,725 |
| 215 mm mineral wool | 100,018 | 258,687 | 95,600 | 51,982 | −43,618 |
| 240 mm mineral wool | 994,56 | 257,233 | 97,500 | 53,437 | −44,063 |
| 265 mm mineral wool | 98,938 | 255,893 | 99,300 | 54,777 | −44,523 |
| 290 mm mineral wool | 98,479 | 254,707 | 100,900 | 55,963 | −44,937 |
| 340 mm mineral wool | 98,006 | 253,482 | 102,900 | 57,188 | −45,712 |
| Climate Zone | 1 | 2 | 3 | 4 | ||||||||
|---|---|---|---|---|---|---|---|---|---|---|---|---|
| Discount Rate | 1 | 3 | 5 | 1 | 3 | 5 | 1 | 3 | 5 | 1 | 3 | 5 |
| Attic floor | 350 | 250 | 150 | 320 | 250 | 120 | 300 | 220 | 100 | 290 | 200 | 100 |
| Basement walls | 210 | 190 | 160 | 200 | 180 | 150 | 200 | 170 | 140 | 190 | 160 | 120 |
| Exterior walls | 290 | 260 | 240 | 280 | 250 | 230 | 270 | 240 | 220 | 260 | 220 | 200 |
| Windows | 1.2 | 1.2 | 1.2 | 1.2 | 1.2 | 1.2 | 1.2 | 1.2 | 1.2 | 1.2 | 1.2 | 1.2 |
© 2017 by the authors. Licensee MDPI, Basel, Switzerland. This article is an open access article distributed under the terms and conditions of the Creative Commons Attribution (CC BY) license (http://creativecommons.org/licenses/by/4.0/).
Share and Cite
Bonakdar, F.; Sasic Kalagasidis, A.; Mahapatra, K. The Implications of Climate Zones on the Cost-Optimal Level and Cost-Effectiveness of Building Envelope Energy Renovation and Space Heat Demand Reduction. Buildings 2017, 7, 39. https://doi.org/10.3390/buildings7020039
Bonakdar F, Sasic Kalagasidis A, Mahapatra K. The Implications of Climate Zones on the Cost-Optimal Level and Cost-Effectiveness of Building Envelope Energy Renovation and Space Heat Demand Reduction. Buildings. 2017; 7(2):39. https://doi.org/10.3390/buildings7020039
Chicago/Turabian StyleBonakdar, Farshid, Angela Sasic Kalagasidis, and Krushna Mahapatra. 2017. "The Implications of Climate Zones on the Cost-Optimal Level and Cost-Effectiveness of Building Envelope Energy Renovation and Space Heat Demand Reduction" Buildings 7, no. 2: 39. https://doi.org/10.3390/buildings7020039





