Creating a Resource Cadaster—A Case Study of a District in the Rhine-Ruhr Metropolitan Area
Abstract
:1. Introduction
2. Method
- Determining the buildings structure by GIS
- Validating data
- Determining the construction years
- Reviewing data on material values from previous studies
- Analyzing the material intensities
2.1. Deteriming Building Structure by GIS
- Georeferenced vector polygon data, fitting to the built environment
- Attributes: floor count, roof type, function, and year of construction
2.2. Validating the Data
2.3. Determining the Construction Year
2.4. Material Stock
3. Case Study
3.1. Approach
3.1.1. Determining the Building Structure
3.1.2. Validating the Data
3.1.3. Data Model
3.1.4. Construction Years
3.1.5. Material Stock
3.2. Results
4. Discussion
4.1. Existing Data
4.2. Expanded Dataset
4.3. Extrapolation
5. Outlook
Acknowledgments
Author Contributions
Conflicts of Interest
References
- European Commission. Resource Efficiency-Environment-European Commission. 2016. Available online: http://ec.europa.eu/environment/resource_efficiency/about/challenge/index_en.htm (accessed on 18 April 2017).
- European Commission. The Communication from the Commission to the European Parliament, the Council, the European Economic and Social Committee and the Committee of the Regions. A Resource-Efficient Europe—Flagship Initiative under the EU 2020 Strategy. 2016. Available online: http://www.cbss.org/wp-content/uploads/2012/10/resource_efficient_europe_en.pdf (accessed on 18 April 2017).
- European Commission. The Communication from the Commission to the European Parliament, the Council, the European Economic and Social Committee and the Committee of the Regions. Roadmap to a Resource Efficient Europe. 2011. Available online: http://eur-lex.europa.eu/legal-content/EN/TXT/HTML/?uri=CELEX:52011DC0571&from=EN (accessed on 18 April 2017).
- The European Federation of Associations of Environmental Professionals (Ed.) Bulletin of the European Network of Environmental Professionals. The Circular Economy. ENEP Bulletin 34, 2016. Available online: http://www.efaep.org/sites/enep/files/ENEP_Bulletin%20-%20Issue%2034%20%28May-June%202016%29_0.pdf (accessed on 18 April 2017).
- Huch, M.; Matschullat, J.; Wycisk, P. (Eds.) Im Einklang mit der Erde. Geowissenschaften für die Zukunft; Springer: Berlin, Germany, 2002; ISBN 3-540-42227-7. [Google Scholar]
- Baas, L.; Krook, J.; Eklund, M.; Svensson, N. Industrial ecology looks at landfills from another perspective. Reg. Dev. Dialogue 2010, 31, 169–182. [Google Scholar]
- Brunner, P.H.; Rechberger, H. Practical Handbook of Material Flow Analysis. Advanced Methods in Resource and Waste Management Series; Lewis Publishers: Boca Raton, FL, USA, 2003; ISBN 978-1-56670-604-9. [Google Scholar]
- Krausmann, F.; Gingrich, S.; Eisenmenger, N.; Erb, K.-H.; Haberl, H.; Fischer-Kowalski, M. Growth in global materials use, GDP and population during the 20th century. Ecol. Econ. 2009, 68, 2696–2705. [Google Scholar] [CrossRef]
- Rechberger, H.; Clement, D. Urban Mining—Städtebauliche Rohstoff-Potenziale. Tagungsband Beitr. Baubetr. Bauwirtsch. Baumanag. 2011, 4, 211–217. [Google Scholar]
- European Commission. Service Contract on Management of Construction and Demolition Waste—SR1. Final Report Task 2. 2011. Available online: http://ec.europa.eu/environment/waste/pdf/2011_CDW_Report.pdf (accessed on 18 April 2017).
- European Parliament. European Waste Framework Directive. 2008/98/EG, Brussels. 2008. Available online: http://eur-lex.europa.eu/legal-content/EN/TXT/PDF/?uri=CELEX:32008L0098&from=EN (accessed on 18 April 2017).
- Hashimoto, S.; Tanikawa, H.; Moriguchi, Y. Framework for estimating potential wastes and secondary resources accumulated within an economy—A case study of construction minerals in Japan. Waste Manag. (N. Y.) 2009, 29, 2859–2866. [Google Scholar] [CrossRef] [PubMed]
- Schneider, M.; Rubli, S. Ressourcenmodell der mineralischen Baustoffe auf der Ebene Stadt Zürich. Dynamische Modellierung 1995–2050; Wertstoff-Börse GmbH: Schlieren, Switzerland, 2009. [Google Scholar]
- Bergsdal, H.; Bohne, R.A.; Brattebø, H. Projection of Construction and Demolition Waste in Norway. J. Ind. Ecol. 2007, 11, 27–39. [Google Scholar] [CrossRef]
- Stäubli, B.; Winzeler, R. Bau und Rückbau im Kanton Zürich: Modell für die Materialflüsse 1900 bis 2008. Müll und Abfall 2011, 6, 262–270. [Google Scholar]
- Flamme, S. About Urban Mining. Available online: http://urbanmining.at/about (accessed on 18 April 2017).
- Bonifazi, G.; Cossu, R. The Urban Mining concept. Waste Manag. (N. Y.) 2013, 33, 497–498. [Google Scholar] [CrossRef]
- Brunner, P.H. Urban Mining A Contribution to Reindustrializing the City. J. Ind. Ecol. 2011, 15, 339–341. [Google Scholar] [CrossRef]
- Spatari, S.; Bertram, M.; Gordon, R.B.; Henderson, K.; Graedel, T.E. Twentieth century copper stocks and flows in North America. A dynamic analysis. Ecol. Econ. 2005, 54, 37–51. [Google Scholar] [CrossRef]
- Graedel, T.E. The prospects for urban mining. Bridge 2011, 41, 43–50. [Google Scholar]
- Zhu, X. GIS and urban mining. Resource 2014, 3, 235–247. [Google Scholar] [CrossRef]
- Gordon, R.B.; Bertram, M.; Graedel, T.E. Metal stocks and sustainability. Proc. Natl. Acad. Sci. USA 2006, 103, 1209–1214. [Google Scholar] [CrossRef] [PubMed]
- Daigo, I.; Igarashi, Y.; Matsuno, Y.; Adachi, Y. Accounting for Steel Stock in Japan. ISIJ Int. 2007, 47, 1065–1069. [Google Scholar] [CrossRef]
- Fishman, T.; Schandl, H.; Tanikawa, H.; Walker, P.; Krausmann, F. Accounting for the Material Stock of Nations. J. Ind. Ecol. 2014, 18, 407–420. [Google Scholar] [CrossRef] [PubMed]
- Marcellus-Zamora, K.A.; Gallagher, P.M.; Spatari, S.; Tanikawa, H. Estimating Materials Stocked by Land-Use Type in Historic Urban Buildings Using Spatio-Temporal Analytical Tools. J. Ind. Ecol. 2016, 20, 1025–1037. [Google Scholar] [CrossRef]
- Daigo, I.; Hashimoto, S.; Matsuno, Y.; Adachi, Y. Material stocks and flows accounting for copper and copper-based alloys in Japan. Resour. Conserv. Recycl. 2009, 53, 208–217. [Google Scholar] [CrossRef]
- Tanikawa, H.; Fishman, T.; Okuoka, K.; Sugimoto, K. The Weight of Society over Time and Space. A Comprehensive Account of the Construction Material Stock of Japan, 1945–2010. J. Ind. Ecol. 2015, 19, 778–791. [Google Scholar] [CrossRef]
- Gruhler, K.; Böhm, R.; Deilmann, C.; Schiller, G. Stofflich-energetische Gebäudesteckbriefe-Gebäudevergleiche und Hochrechnungen für Bebauungsstrukturen; Leibniz Institut of Ecological Urban and Regional Development (IÖR-Schriften, 38): Dresden, Germany, 2002. [Google Scholar]
- DIN 267–1. Kosten im Bauwesen—Teil 1: Hochbau; DIN—German Institute for Standardization: Berlin, Germany, 1982.
- DIN 277–1. Grundflächen und Rauminhalte im Bauwesen—Teil 1: Hochbau; DIN—German Institute for Standardization: Berlin, Germany, 2016.
- Hashimoto, S.; Tanikawa, H.; Moriguchi, Y. Where will large amounts of materials accumulated within the economy go?—A material flow analysis of construction minerals for Japan. Waste Manag. (N. Y.) 2007, 27, 1725–1738. [Google Scholar] [CrossRef] [PubMed]
- Lichtensteiger, T.; Baccini, P. Exploration of urban stock. J. Environ. Eng. Manag. 2008, 1, 41–48. [Google Scholar]
- Schebek, L.; Schnitzer, B.; Blesinger, D.; Köhn, A.; Miekley, B.; Linke, H.J.; Lohmann, A.; Motzko, C.; Seemann, A. Material stocks of the non-residential building sector. The case of the Rhine-Main area. Resour. Conserv. Recycl. 2016. [Google Scholar] [CrossRef]
- Ortlepp, R.; Gruhler, K.; Schiller, G.; Deilmann, C. The other “half of the city”—Analysis of non-residential building stock and its materials. In Proceedings of the Smart and Sustainable Building Environment Conference 2015, Sands Expo and Convention Centre, Marina Bay Sands, Singapore, 2–4 September 2015. [Google Scholar]
- Schiller, G.; Ortlepp, R.; Krauß, N.; Steger, S.; Schütz, H.; Fernández, J.A.; Reichenbach, J.; Wagner, J.; Baumann, J. Kartierung des Anthropogenen Lagers in Deutschland zur Optimierung der Sekundärrohstoffwirtschaft; Text 83/2015, UBA-FB 002211; Umweltbundesamt: Dessau-Roßlau, Germany, 2015. [Google Scholar]
- Van Beers, D.; Graedel, T.E. The Magnitude and Spatial Distribution of In-use Copper Stocks in Cape Town, South Africa. S. Afr. J. Sci. 2003, 99, 61–69. [Google Scholar]
- Wang, T.; Müller, D.B.; Graedel, T.E. Forging the Anthropogenic Iron Cycle. Environ. Sci. Technol. 2007, 41, 5120–5129. [Google Scholar] [CrossRef] [PubMed]
- Kral, U.; Lin, C.-Y.; Kellner, K.; Ma, H.-W.; Brunner, P.H. The Copper Balance of Cities: Exploratory Insights into a European and an Asian City. J. Ind. Ecol. 2014, 18, 432–444. [Google Scholar] [CrossRef] [PubMed]
- Kohler, N.; Yang, W. Long-term management of building stocks. Build. Res. Inf. 2007, 35, 351–362. [Google Scholar] [CrossRef]
- Wallsten, B.; Magnusson, D.; Andersson, S.; Krook, J. The economic conditions for urban infrastructure mining: Using GIS to prospect hibernating copper stocks. Resour. Conserv. Recycl. 2015, 103, 85–97. [Google Scholar] [CrossRef]
- Kleemann, F.; Lederer, J.; Rechberger, H.; Fellner, J. GIS-based Analysis of Vienna’s Material Stock in Buildings. J. Ind. Ecol. 2016, 13, 368–380. [Google Scholar] [CrossRef]
- Kleemann, F.; Lehner, H.; Szczypińska, A.; Lederer, J.; Fellner, J. Using change detection data to assess amount and composition of demolition waste from buildings in Vienna. Resour. Conserv. Recycl. 2016. [Google Scholar] [CrossRef]
- Tanikawa, H.; Hashimoto, S. Urban stock over time. Spatial material stock analysis using 4d-GIS. Build. Res. Inf. 2009, 37, 483–502. [Google Scholar] [CrossRef]
- Institut Wohnen und Umwelt (Ed.) Deutsche Wohngebäudetypologie. Beispielhafte Maßnahmen zur Verbesserung der Energieeffizienz von typischen Wohngebäuden, 2nd expanded ed.; Institut Wohnen und Umwelt: Darmstadt, Germany, 2015; ISBN 978-3-941140-47-9. [Google Scholar]
- Kleeman, F.; Lederer, J.; Fellner, J. Combining GIS data sets and material intensities to estimate Vienna’s building stock. In Expanding Boundaries. Systems Thinking in the Built Environment, Proceedings of the Sustainable Built Environment (SBE) Regional Conference; Habert, G., Schlueter, A., Eds.; Vdf Hochschulverlag AG an der ETH Zürich: Zurich, Switzerland, 2016; pp. 274–278. [Google Scholar]
- Kleemann, F.; Lederer, J.; Aschenbrenner, P.; Rechberger, H.; Fellner, J. A method for determining buildings’ material composition prior to demolition. Build. Res. Inf. 2015, 44, 51–62. [Google Scholar] [CrossRef]
- Mastrucci, A.; Marvuglia, A.; Popovici, E.; Leopold, U.; Benetto, E. Geospatial characterization of building material stocks for the life cycle assessment of end-of-life scenarios at the urban scale. Resour. Conserv. Recycl. 2016. [Google Scholar] [CrossRef]
- Deilmann, C.; Krauß, N.; Gruhler, K.; Reichenbach, J. Sensitivitätsstudie zum Kreislaufwirtschaftspotenzial im Hochbau. Endbericht Stand 17 July 2014. Available online: https://www.ioer.de/fileadmin/internet/IOER_Projekte/PDF/FB_E/Endbericht_REP.pdf (accessed on 18 April 2017).
- Zhang, L.; Yuan, Z.; Bi, J. Estimation of Copper In-use Stocks in Nanjing, China. J. Ind. Ecol. 2012, 16, 191–202. [Google Scholar] [CrossRef]
- Working Committee of the Surveying Authorities of the Laender of the Federal Republic of Germany (AdV). Documentation on the Modelling of Geoinformation of Official Surveying and Mapping, 2015 (GEOInfoDoc) (Version 7.0.2). Available online: http://www.adv-online.de/Publications/AFIS-ALKIS-ATKIS-Project/binarywriterservlet?imgUid=8e1708ee-765f-8551-2357-c133072e13d6&uBasVariant=11111111-1111-1111-1111-111111111111 (accessed on 18 April 2017).
- TABULA. IEE Project TABULA, 2012–2016. Available online: http://episcope.eu/iee-project/tabula (accessed on 18 April 2017).
- EPISCOPE. Monitor Progress towards Climate Targets in European Housing Stocks. Main Results of the EPISCOPE Project: Final Project Report (Deliverable D1.2); Institut Wohnen und Umwelt GmbH: Darmstadt, Germany, 2016; ISBN 978-3-947740-56-1. Available online: http://episcope.eu/fileadmin/episcope/public/docs/reports/EPISCOPE_FinalReport.pdf (accessed on 2 June 2017).
- Regionalverband Ruhr. Lage und Geografie. Land & Leute (Lage und Geografie). 2016. Available online: http://www.metropoleruhr.de/land-leute/daten-fakten/lage-und-geografie.html (accessed on 18 April 2017).
- Bochum, Presseamt der Stadt: Bochumer Fakten/Infos. Available online: https://www.bochum.de/C125708500379A31/vwContentByKey/W277NAJW439BOLDDE (accessed on 18 April 2017).
- Bochum, Presseamt der Stadt: Die Wichtigsten Zahlen zur Bochumer Bevölkerung. Available online: https://www.bochum.de/C125708500379A31/vwContentByKey/W29GFAN9348BOCMDE (accessed on 18 April 2017).
- LWL. Internet-Portal ‘Westfälische Geschichte‘. LWL-Institut für westfälische Regionalgeschichte des Landschaftsverbandes Westfalen-Lippe (LWL). 2009. Available online: http://www.lwl.org/westfaelische-geschichte/portal/Internet/finde/langDatensatz.php?urlID=495&url_tabelle=tab_websegmente (accessed on 18 April 2017).
- Hafner, A.; Rüter, S.; Ebert, S.; Schäfer, S.; König, H.; Cristofaro, L.; Diederichs, S.; Kleinhenz, M.; Krechel, M. Treibhausgasbilanzierung von Holzgebäuden—Umsetzung neuer Anforderungen an Ökobilanzen und Ermittlung empirischer Substitutionsfaktoren (THG-Holzbau); Forschungsprojekt: 28W-B-3-054-01 Waldklimafonds. BMEL/BMUB; Universitätsverlag RUB: Bochum, Germany, 2017; ISBN 978-3-00-055101-7. Available online: http://www.ruhr-uni-bochum.de/reb/mam/content/thg_bericht-final.pdf (accessed on 2 June 2017).
- DIN EN 15804:2012. Sustainability of Construction Works—Environmental Product Declarations—Core Rules for the Product Category of Construction Products; German version EN 15804:2012+A1:2013; DIN—German Institute for Standardization: Berlin, Germany, 2014.

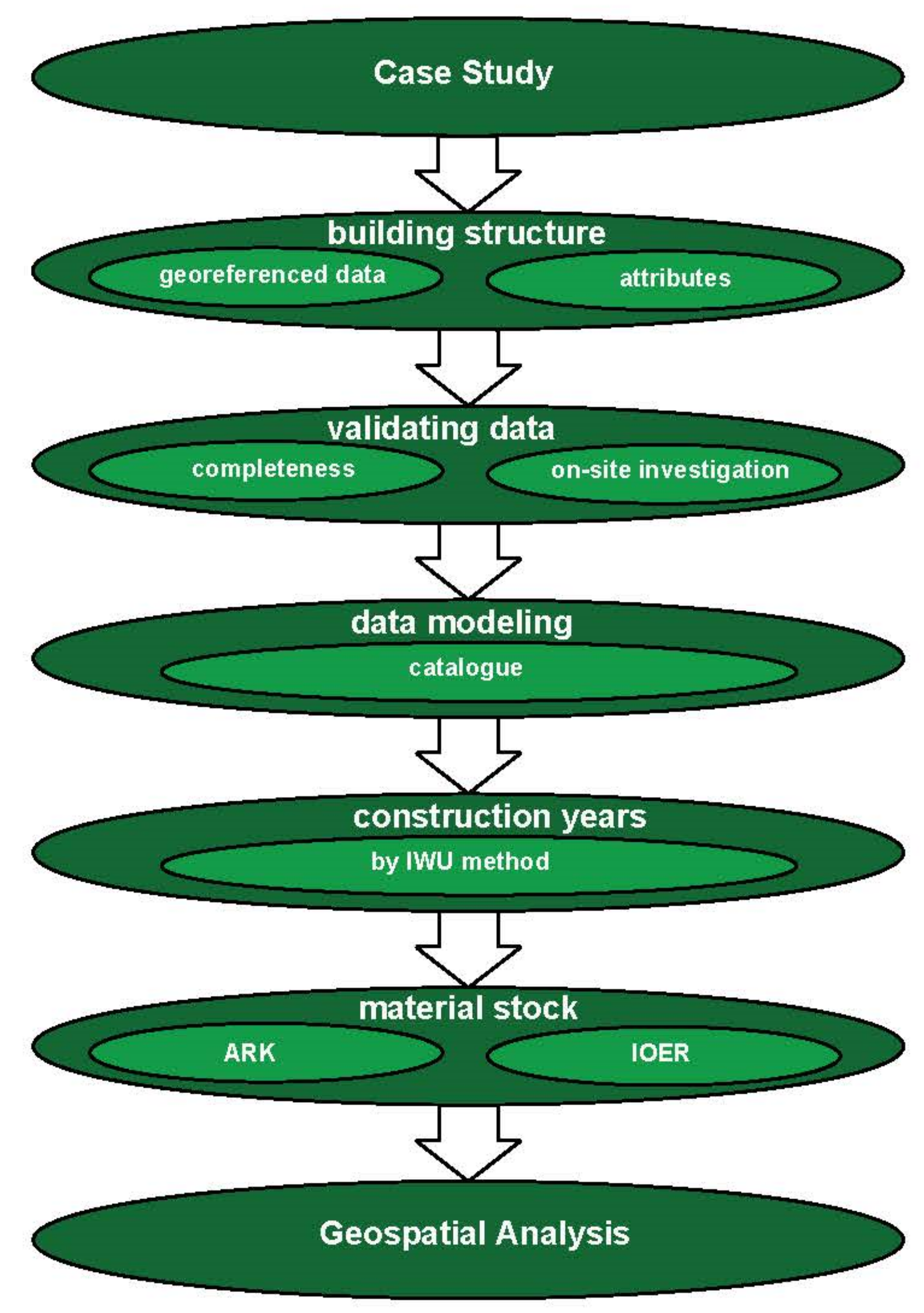
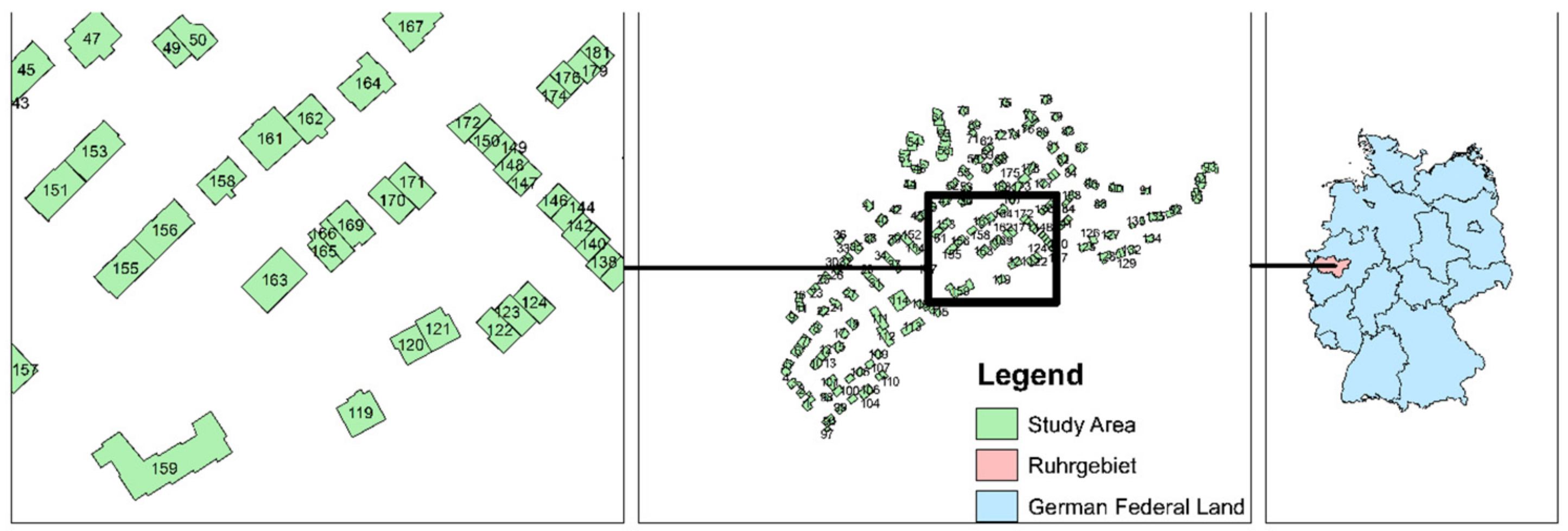

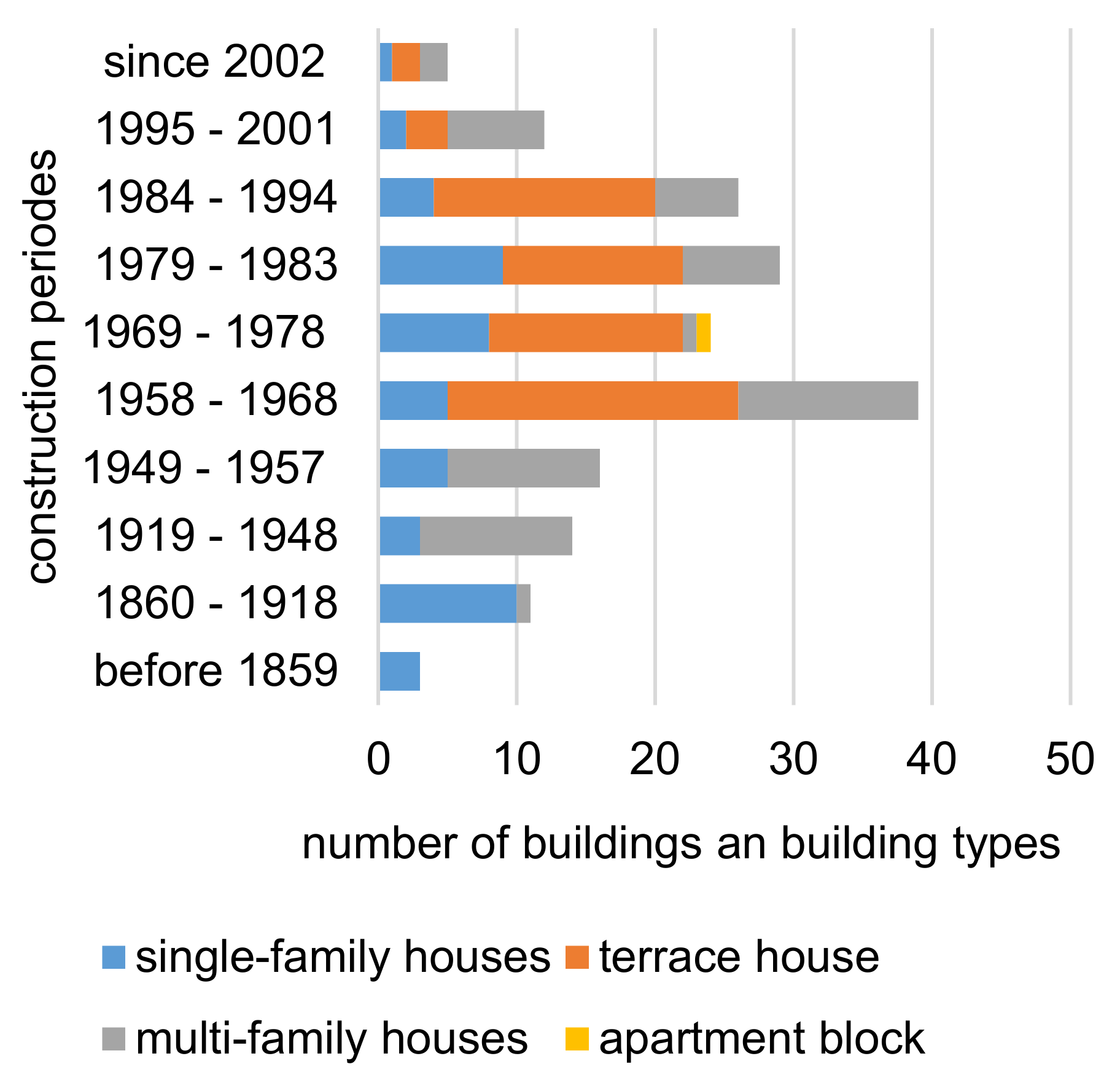
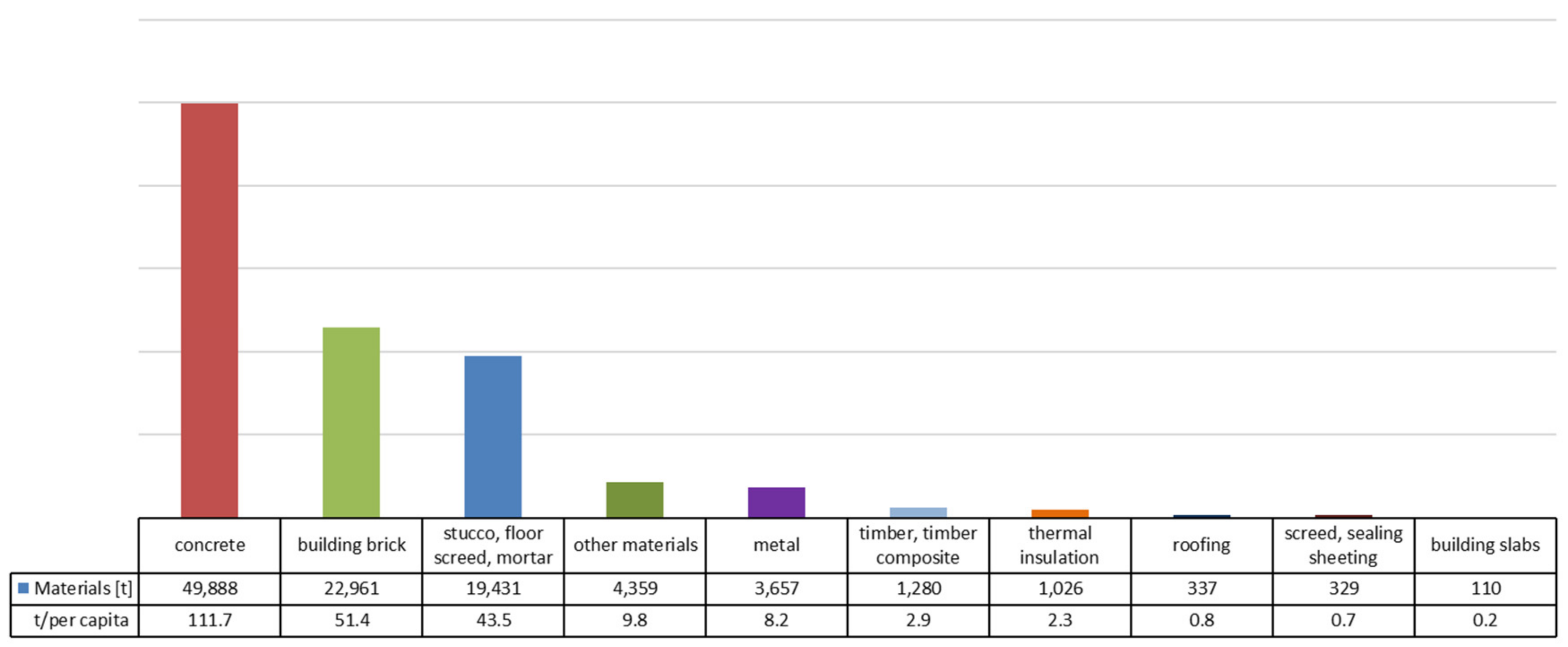
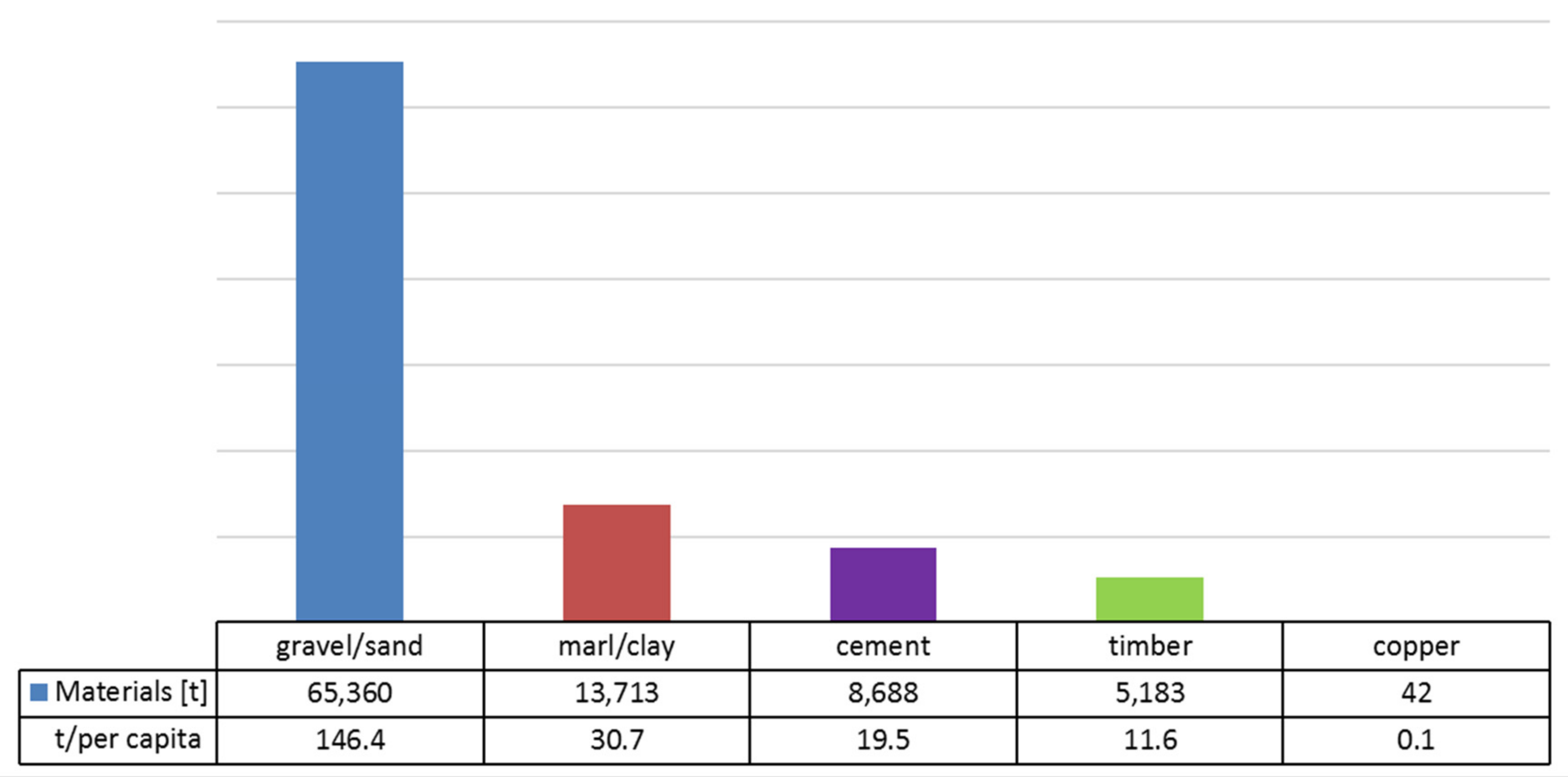

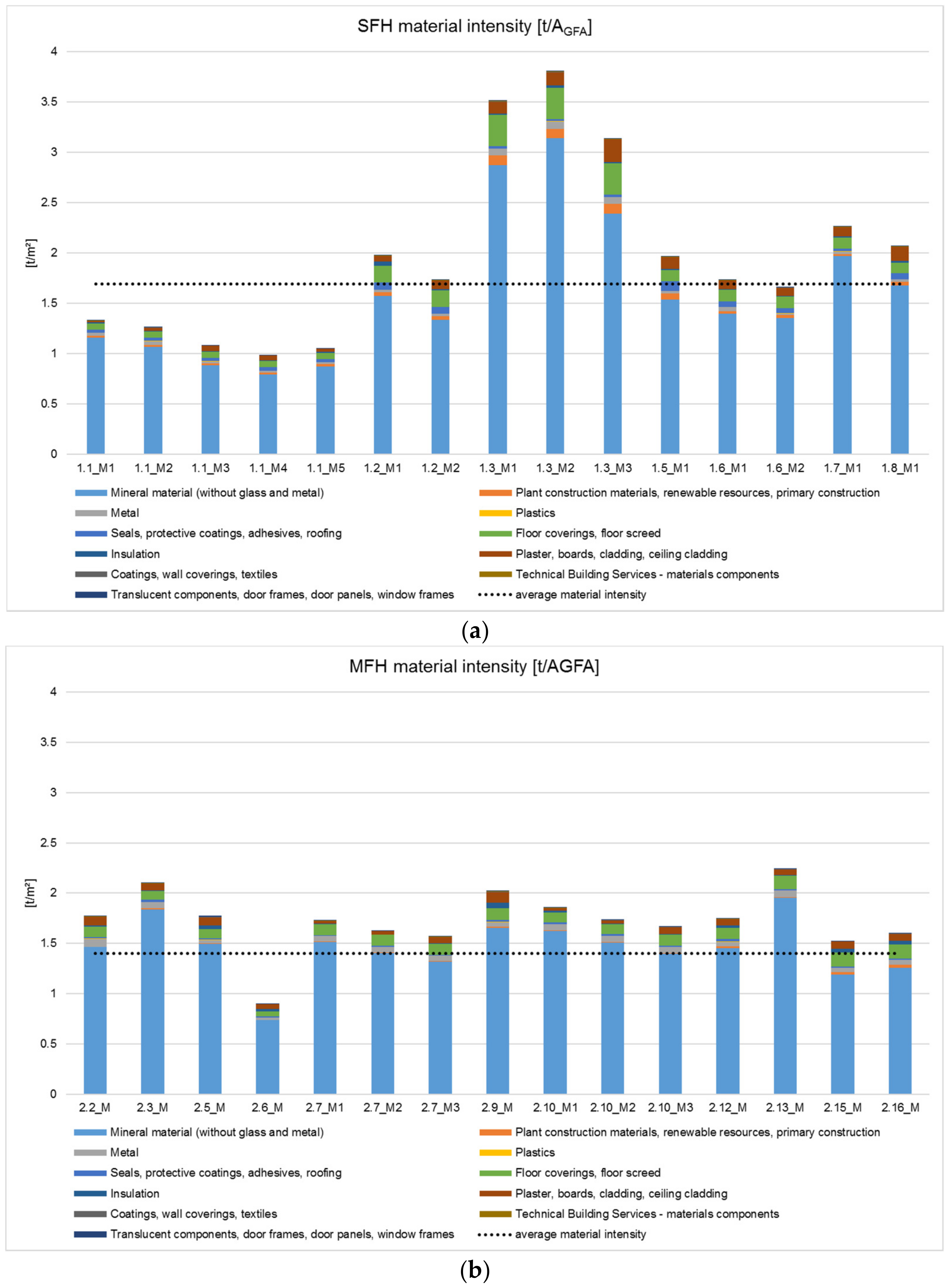
| IOER-Method [28] | stucco, floor screed, mortar | concrete | building brick | building slabs | wood, wooden composite | thermal insulation |
| roofing | screed, sealing sheeting | other materials | filling | metal | - | |
| ARK-Method [32] | gravel/sand | marl/clay | cement | timber | copper | - |
| Years | Mineral Material (Without Glass and Metal) | Plant Construction Materials, Renewable Resources, Primary Construction | Metal | Plastics | Seals, Protective Coatings, Adhesives, Roofing | Floor Coverings, Floor Screed | Insulation | Plaster, Boards, Cladding, Ceiling Cladding | Coatings, Wall Coverings, Textiles | Technical Building Services-Materials Components | Translucent Components, Door frames, Door panels, Window Frames |
|---|---|---|---|---|---|---|---|---|---|---|---|
| 2008 | 5,564,641 | 104,957 | 147,636 | 7,725 | 116,250 | 460,762 | 56,420 | 274,994 | 7,970 | 12,197 | 12,687 |
| 2009 | 4,896,650 | 92,744 | 129,619 | 6,793 | 102,648 | 405,749 | 49,557 | 242,242 | 7,022 | 10,725 | 11,126 |
| 2010 | 5,106,554 | 95,146 | 136,375 | 7,106 | 105,612 | 421,930 | 52,051 | 251,571 | 7,286 | 11,217 | 11,757 |
| 2011 | 5,359,704 | 100,965 | 142,295 | 7,443 | 111,853 | 443,696 | 54,372 | 264,781 | 7,673 | 11,751 | 12,232 |
| 2012 | 5,742,926 | 104,892 | 154,979 | 8,021 | 116,846 | 472,883 | 59,033 | 281,506 | 8,143 | 12,658 | 13,429 |
| 2013 | 5,917,697 | 106,426 | 160,959 | 8,288 | 118,890 | 485,997 | 61,218 | 288,961 | 8,351 | 13,076 | 13,999 |
| 2014 | 6,633,780 | 110,845 | 186,884 | 9,409 | 125,556 | 538,288 | 70,613 | 318,255 | 9,159 | 14,830 | 16,520 |
| 2015 | 5,936,566 | 99,278 | 167,180 | 8,419 | 112,435 | 481,777 | 63,172 | 284,862 | 8,198 | 13,269 | 14,776 |
© 2017 by the authors. Licensee MDPI, Basel, Switzerland. This article is an open access article distributed under the terms and conditions of the Creative Commons Attribution (CC BY) license (http://creativecommons.org/licenses/by/4.0/).
Share and Cite
Oezdemir, O.; Krause, K.; Hafner, A. Creating a Resource Cadaster—A Case Study of a District in the Rhine-Ruhr Metropolitan Area. Buildings 2017, 7, 45. https://doi.org/10.3390/buildings7020045
Oezdemir O, Krause K, Hafner A. Creating a Resource Cadaster—A Case Study of a District in the Rhine-Ruhr Metropolitan Area. Buildings. 2017; 7(2):45. https://doi.org/10.3390/buildings7020045
Chicago/Turabian StyleOezdemir, Oezlem, Karina Krause, and Annette Hafner. 2017. "Creating a Resource Cadaster—A Case Study of a District in the Rhine-Ruhr Metropolitan Area" Buildings 7, no. 2: 45. https://doi.org/10.3390/buildings7020045





