Numerical Modelling for the Thermal Performance Assessment of a Semi-Opaque Façade with a Multilayer of Nano-Structured and Phase Change Materials
Abstract
:1. Introduction
- the relevant thermo-physical parameters and the energy performances of the advanced façade systems (taking into account different energy designs, renewable energy integrated uses);
- comparison of the energy performance of the integrated building components considered located in different Mediterranean areas, characterized by large hourly climatic fluctuations;
- the energy assessment of the façade components studied when integrated with building and plant systems.
2. Materials and Methods
2.1. Geometry and Materials
2.2. Governing Equations
2.3. Numerical Modelling
3. Results
4. Discussion
5. Conclusions
Acknowledgments
Author Contributions
Conflicts of Interest
References
- IEA Energy Conservation in Buildings & Community Systems (IEA–ECBCS). Annex 44, Integrating Environmentally Responsive Elements in Buildings, Design Guide; IEA–ECBCS: Paris, France, 2010. [Google Scholar]
- Favoino, F.; Goia, F.; Perino, M.; Serra, V. Experimental analysis of the energy performance of an ACTive, RESponsive and Solar (ACTRESS) façade module. Sol. Energy 2016, 133, 226–248. [Google Scholar] [CrossRef]
- Nagy, Z.; Svetozarevic, B.; Jayathissa, P.; Begle, M.; Hofer, J.; Lydon, G.; Willmann, A.; Schlueter, A. The Adaptive Solar Facade: From concept to prototypes. Front. Arch. Res. 2016, 5, 143–156. [Google Scholar] [CrossRef]
- O’Hegarty, R.; Kinnane, O.; McCormack, S.J. Review and analysis of solar thermal facades. Sol. Energy 2016, 135, 408–422. [Google Scholar] [CrossRef]
- Lai, C.-M.; Hokoi, S. Solar façades: A review. Build. Environ. 2015, 91, 152–165. [Google Scholar] [CrossRef]
- Sanchez, E.; Rolando, A.; Sant, R.; Ayuso, L. Influence of natural ventilation due to buoyancy and heat transfer in the energy efficiency of a double skin facade building. Energy Sustain. Dev. 2016, 33, 139–148. [Google Scholar] [CrossRef]
- Peng, J.; Curcija, D.C.; Lu, L.; Selkowitz, S.E.; Yang, H.; Zhang, W. Numerical investigation of the energy saving potential of a semi-transparent photovoltaic double-skin facade in a cool-summer Mediterranean climate. Appl. Energy 2016, 165, 345–356. [Google Scholar] [CrossRef]
- Rafaela, A.; Agathokleous, A.; Kalogirou, S.A. Double skin facades (DSF) and building integrated photovoltaics (BIPV): A review of configurations and heat transfer characteristics. Renew. Energy 2016, 89, 743–756. [Google Scholar]
- Szakály, F.; Hortobágyi, Z.; Bagi, K. Discrete Element Analysis of the Shear Resistance of Planar Walls with Different Bond Patterns. Open Constr. Build. Technol. J. 2016, 10, 220–232. [Google Scholar] [CrossRef]
- Elarga, H.; De Carli, M.; Zarrella, A.; Abo Elazm, M.; Alvarez, C. Assessment of active double skin facade integrated with PV cell. In Proceedings of the ASHRAE Winter Conference, Chicago, IL, USA, 20–24 January 2015. [Google Scholar]
- Corgnati, S.P.; Perino, M.; Serra, V. Experimental assessment of the performance of an active transparent façade during actual operating conditions. Sol. Energy 2007, 81, 993–1013. [Google Scholar] [CrossRef]
- Energy and Thermal Improvements for Construction in Steel (ETHICS). RFSR-CT-2008-00038, WP3: Innovative Techniques for Improved Thermal Comfort; Report on innovative use and test results of Phase-Change-Materials; ETHICS: Brussels, Belgium, 2008. [Google Scholar]
- De Gracia, A.; Cabeza, L.F. Phase change materials and thermal energy storage for buildings. Energy Build. 2015, 103, 414–419. [Google Scholar] [CrossRef]
- Argiro, C.D.; Androutsopoulos, A.V.; Lykoudis, S.P. Experimental study of the cooling performance of a ventilated wall. J. Build. Phys. 2016, 39, 297–320. [Google Scholar]
- Becker, R. Improving thermal and energy performance of buildings in summer with internal phase change materials. J. Build. Phys. 2014, 37, 296–324. [Google Scholar] [CrossRef]
- Serghides, D.K.; Georgakis, C.G. The building envelope of Mediterranean houses: Optimization of mass and insulation. J. Build. Phys. 2012, 36, 83–98. [Google Scholar] [CrossRef]
- Bamonte, P.; Caverzan, A.; Kalaba, N.; Lamperti Tornaghi, M. Lightweight Concrete Containing Phase Change Materials (PCMs): A Numerical Investigation on the Thermal Behaviour of Cladding Panels. Buildings 2017, 7. [Google Scholar] [CrossRef]
- Liu, P.-F.; Lin, Y.-P.; Tzeng, C.-T.; Lai, C.-M. Heat Transfer and Energy Performance of a PVA Wall Tile Containing Macro-Encapsulated PCM. Sol. Energy 2015, 9, 652–672. [Google Scholar] [CrossRef]
- Tittelein, P.; Gibout, S.; Franquet, E.; Johannes, K.; Zalewski, L.; Kuznik, F.; Dumas, J.P.; Lassue, S.; Bédécarrats, J.P.; David, D. Simulation of the thermal and energy behaviour of a composite material containing encapsulated-PCM: Influence of the thermodynamical modelling. Appl. Energy 2015, 140, 269–274. [Google Scholar] [CrossRef]
- Hawlader, M.N.A.; Uddin, M.S.; Zhu, H.J. Encapsulated phase change materials for thermal energy storage: Experiments and simulation. Int. J. Energy Res. 2002, 26, 159–171. [Google Scholar] [CrossRef]
- Comsol Multiphysics v5.3 User Guide 2017. Available online: www.comsol (accessed on 1 May 2017).
- Hasse, C.; Grenet, M.; Bontemps, A.; Sallée, L.H. Realization, test and modelling of honeycomb wallboards containing a Phase Change Material. Energy Build. 2011, 43, 232–238. [Google Scholar] [CrossRef]
- Fokaides, P.A.; Kylili, A.; Kalogirou, S.A. Phase change materials (PCMs) integrated into transparent building elements: A review. Mater. Renew. Sustain. Energy 2015, 4. [Google Scholar] [CrossRef]
- Brandl, D.; Mach, T.; Kaltenecker, P.; Sterrer, R.; Neururer, C.; Treberspurg, M.; Hochenauer, C. CFD assessment of a solar honeycomb (SHC) façade element with integrated PV cells. Sol. Energy 2015, 118, 155–174. [Google Scholar] [CrossRef]
- Hinojosa, J.F.; Rodrı´guez, N.A.; Xama´n, J. Heat transfer and airflow study of turbulent mixed convection in a ventilated cavity. J. Build. Phys. 2016, 40, 204–234. [Google Scholar] [CrossRef]
- Bonacina, C.; Comini, G.; Fasano, A.; Primicerio, M. Numerical solution of phase change problems. Int. J. Heat Mass Transf. 1973, 16, 1825–1832. [Google Scholar] [CrossRef]
- Petrone, G.; Cammarata, L. Numerical simulation of phase change materials melting process. Comput. Therm. Sci. 2013, 5, 227–237. [Google Scholar] [CrossRef]
- Cammarata, G.; Monaco, L.; Cammarata, L.; Petrone, G. A Numerical Procedure for PCM Thermal Storage Design in Solar Plants. Int J. Heat Technol. 2014, 31, 105–110. [Google Scholar] [CrossRef]
- Lee, K.O.; Medina, M.A.; Sun, X.Q. Development and verification of an Energy Plus-based algorithm to predict heat transfer through building walls integrated with phase change materials. J. Build. Phys. 2016, 40, 77–95. [Google Scholar] [CrossRef]
- International Organization for Standardization (ISO). UNI CTI 2009 Methodology for the Compilation of Climatic Data for the Determination of the Hourly Climatic Data of the “Typical Years” Referred to ISO 15927-4: 2005 Hygrothermal Performance of Buildings—Calculation and Presentation of Climatic Data—Part 4: Hourly Data for Assessing the Annual Energy Use for Heating and Cooling; ISO: Geneva, Switzerland, 2009. (In Italian) [Google Scholar]
- International Organization for Standardization (ISO). EN ISO 13789:2007 Thermal Performance of Buildings. Transmission and Ventilation Heat Transfer Coefficients. Calculation Method; ISO: Geneva, Switzerland, 2007. [Google Scholar]
- International Organization for Standardization (ISO). EN ISO 6946:2007 Building Components and Building Elements. Thermal Resistance and Thermal Transmittance. Calculation Method; ISO: Geneva, Switzerland, 2007. [Google Scholar]
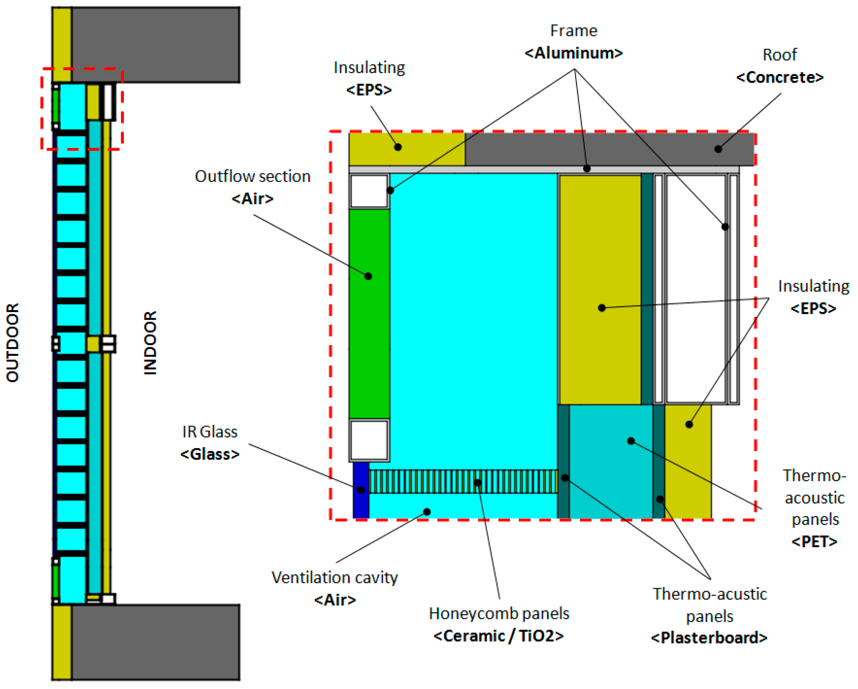
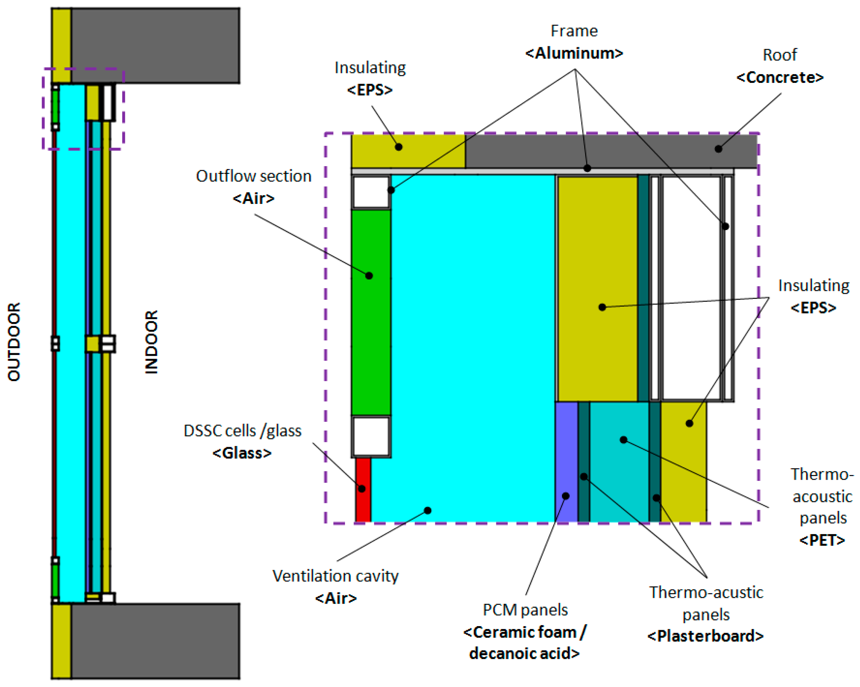
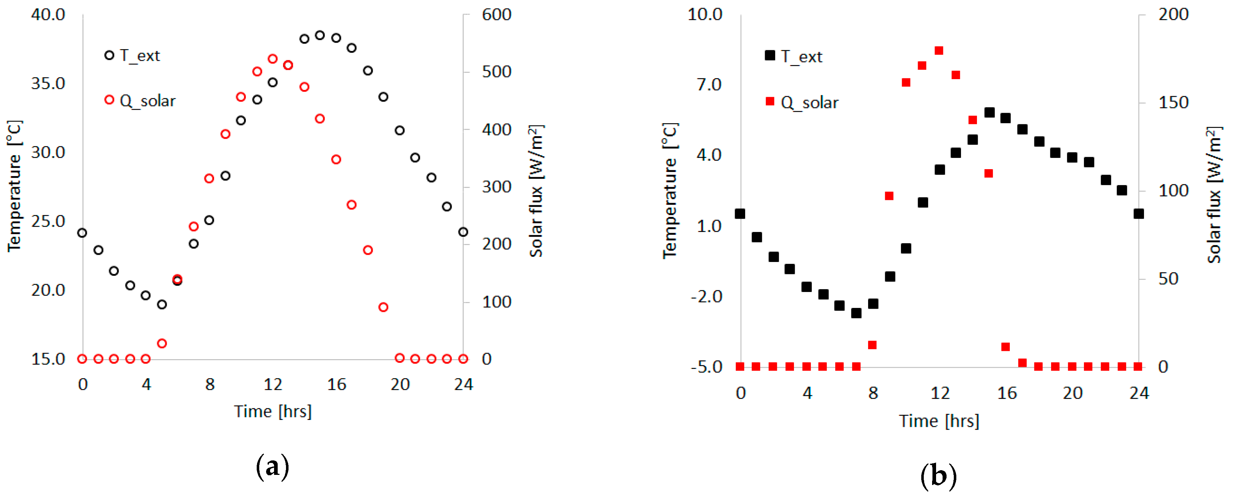
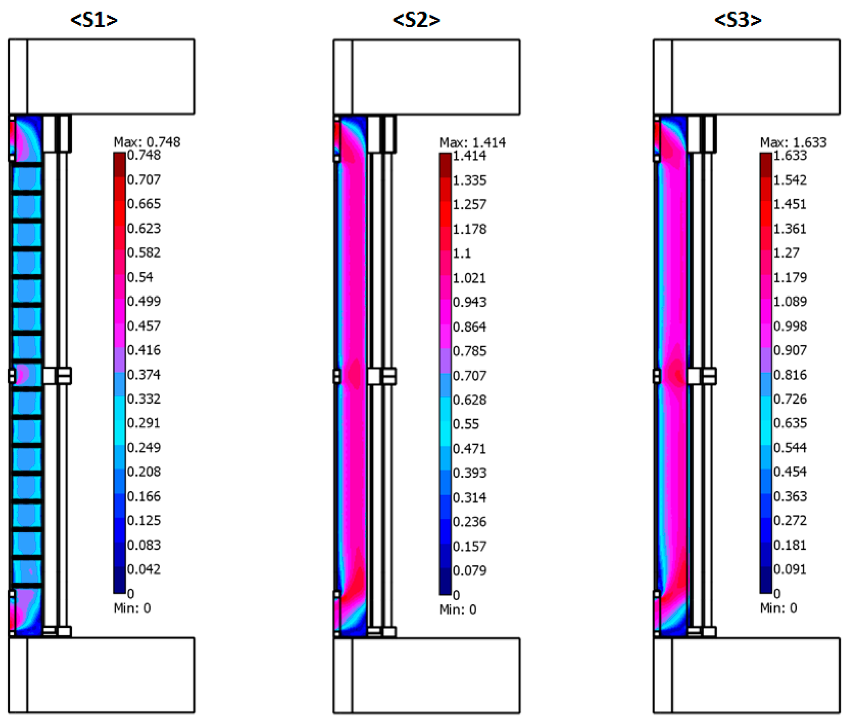
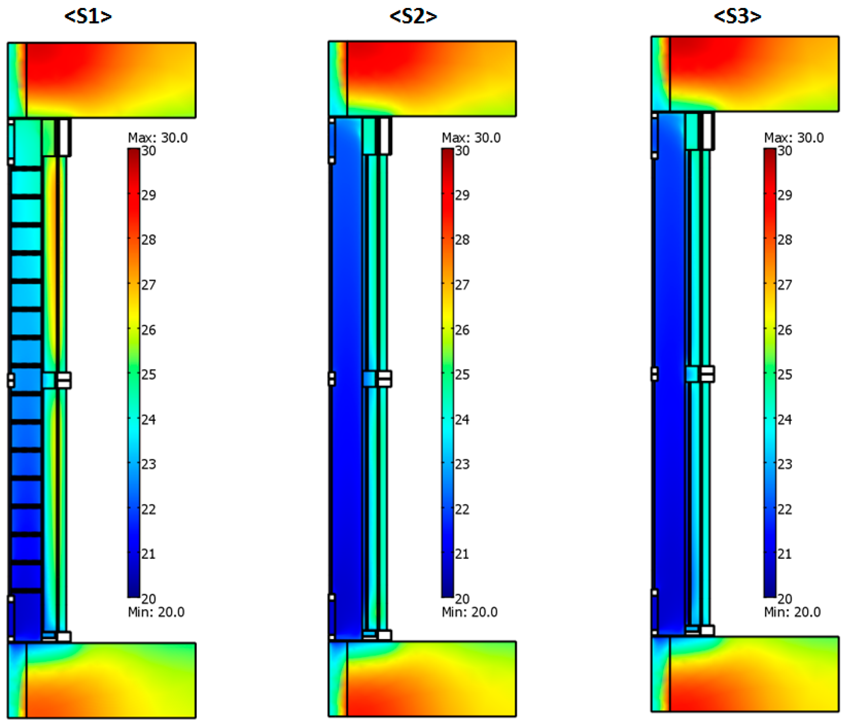
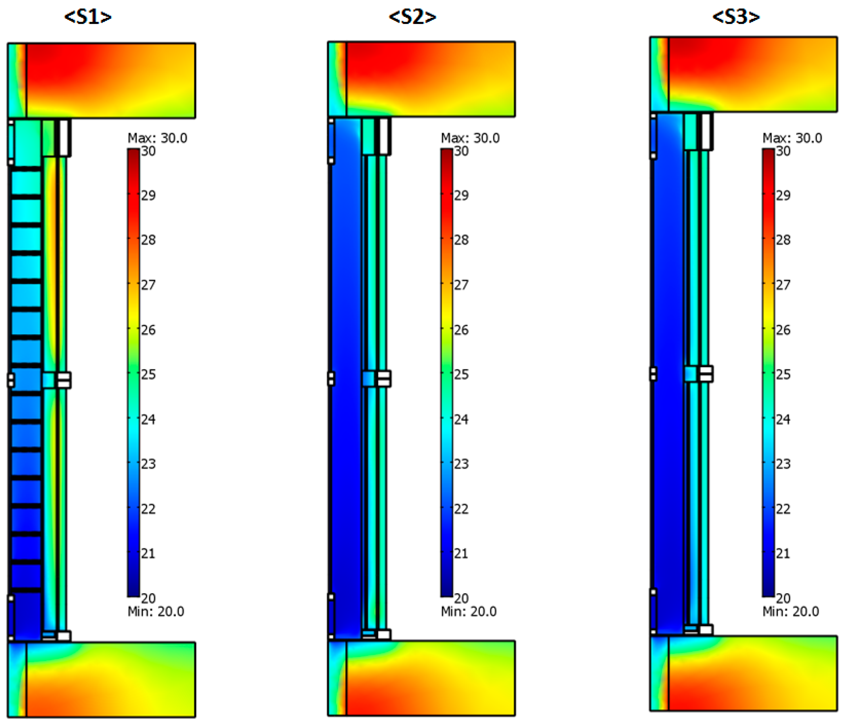
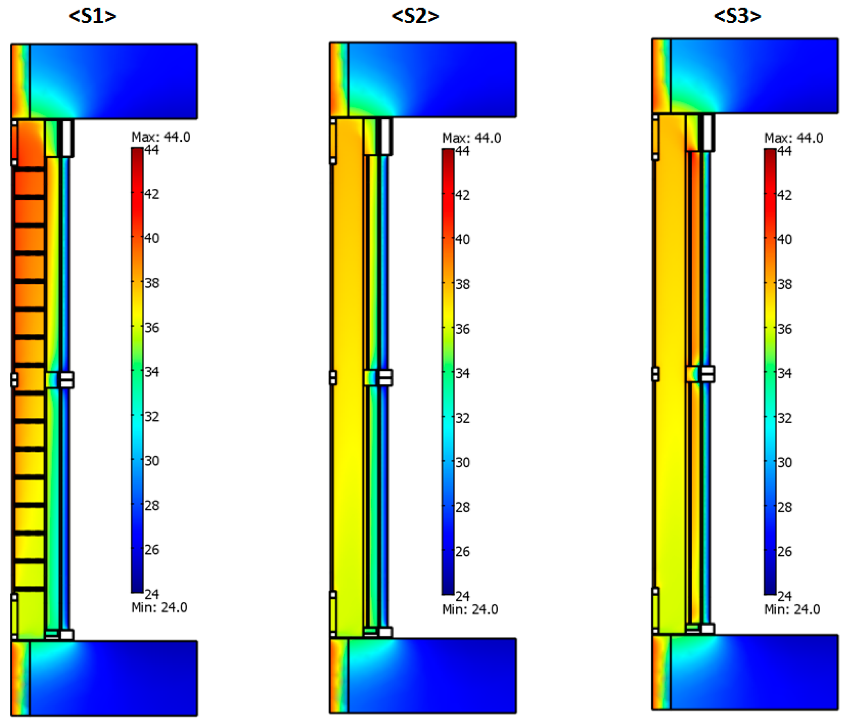


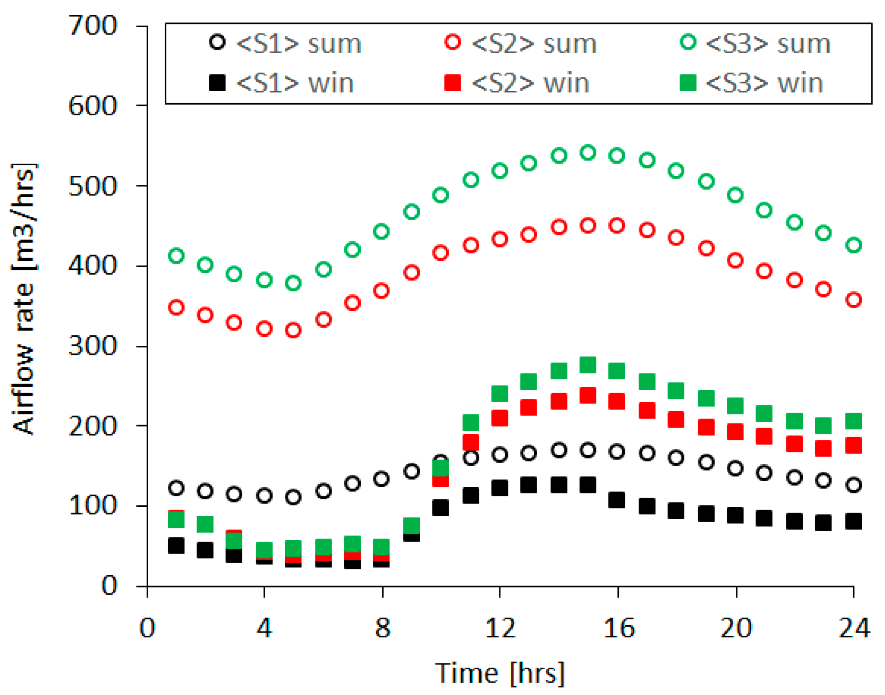
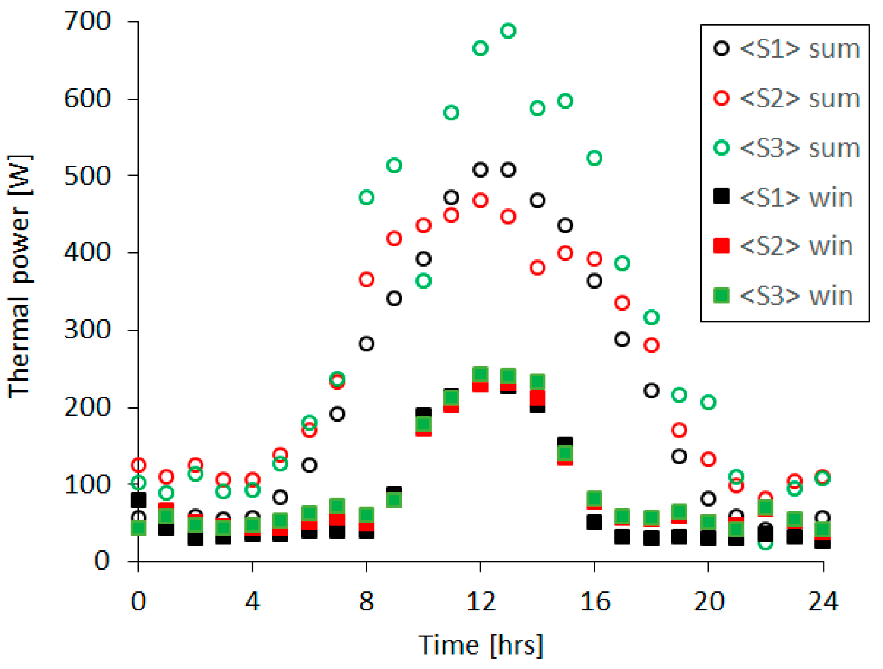
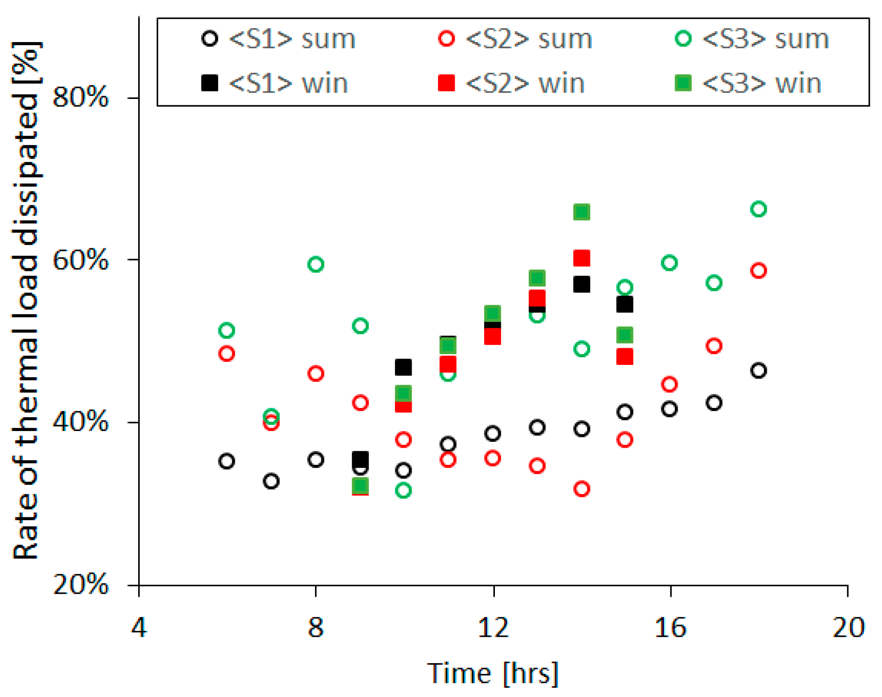
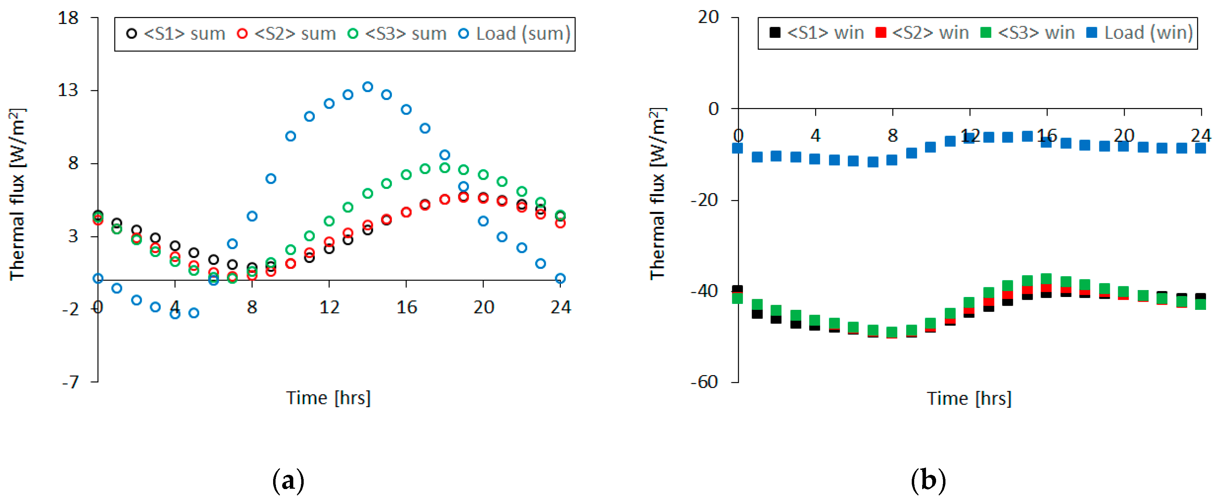
| Material | Density | Thermal Conductivity | Specific Heat at Constant Pressure |
|---|---|---|---|
| [kg·m−3] | [W·m−1K−1] | [J·kg−1K−1] | |
| EPS | 32 | 0.03 | 1700 |
| Concrete | 2200 | 1.8 | 880 |
| Ceramic/TiO2 | 2100 | 1.63 | 1016 |
| PET | 1380 | 0.28 | 1050 |
| Plasterboard | 1900 | 0.20 | 840 |
| Aluminium | 2800 | 200 | 900 |
| Air | p·R−1·T−1 | 0.026 | 1010 |
| Ceramic foam/Decanoic acid | 1179 | 0.789(S) ÷ 0.627(L) | 1500 |
| IR Glass/ DSCC Glass | 2410 | 0.937 | 840 |
| Mesh | Nr Elements | DOF | T_m | T_out | F_out |
|---|---|---|---|---|---|
| [-] | [-] | [°C] | [°C] | [m3/h] | |
| #1 | 51,337 | 326,673 | 37.56 | 39.79 | 509.7 |
| #2 | 55,913 | 365,660 | 37.53 | 39.77 | 519.6 |
| #3 | 60,093 | 394,252 | 37.51 | 39.76 | 528.9 |
© 2017 by the authors. Licensee MDPI, Basel, Switzerland. This article is an open access article distributed under the terms and conditions of the Creative Commons Attribution (CC BY) license (http://creativecommons.org/licenses/by/4.0/).
Share and Cite
Balocco, C.; Petrone, G. Numerical Modelling for the Thermal Performance Assessment of a Semi-Opaque Façade with a Multilayer of Nano-Structured and Phase Change Materials. Buildings 2017, 7, 90. https://doi.org/10.3390/buildings7040090
Balocco C, Petrone G. Numerical Modelling for the Thermal Performance Assessment of a Semi-Opaque Façade with a Multilayer of Nano-Structured and Phase Change Materials. Buildings. 2017; 7(4):90. https://doi.org/10.3390/buildings7040090
Chicago/Turabian StyleBalocco, Carla, and Giuseppe Petrone. 2017. "Numerical Modelling for the Thermal Performance Assessment of a Semi-Opaque Façade with a Multilayer of Nano-Structured and Phase Change Materials" Buildings 7, no. 4: 90. https://doi.org/10.3390/buildings7040090





