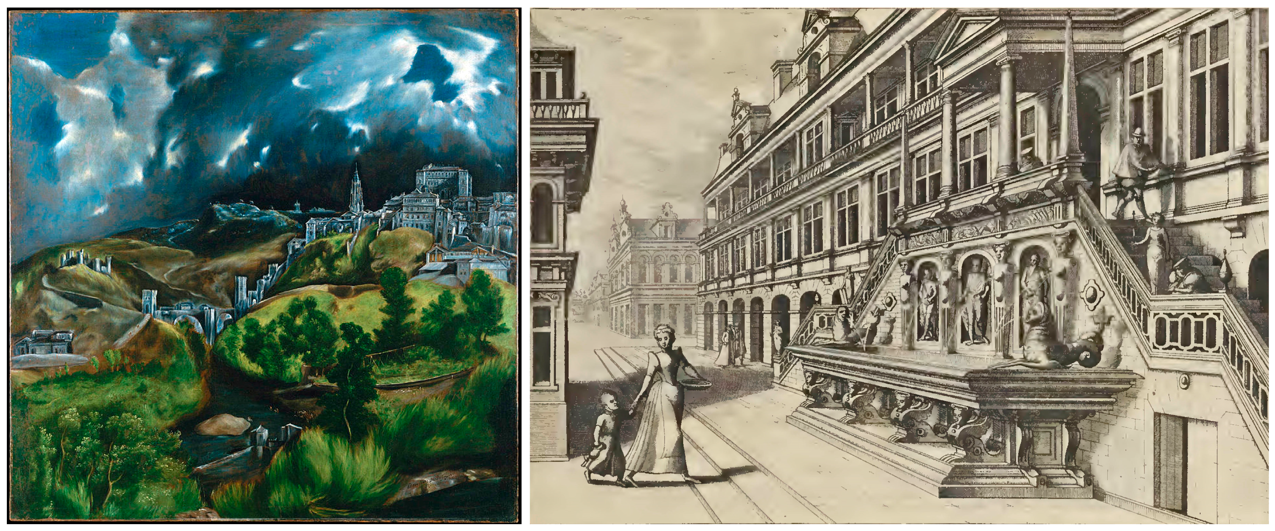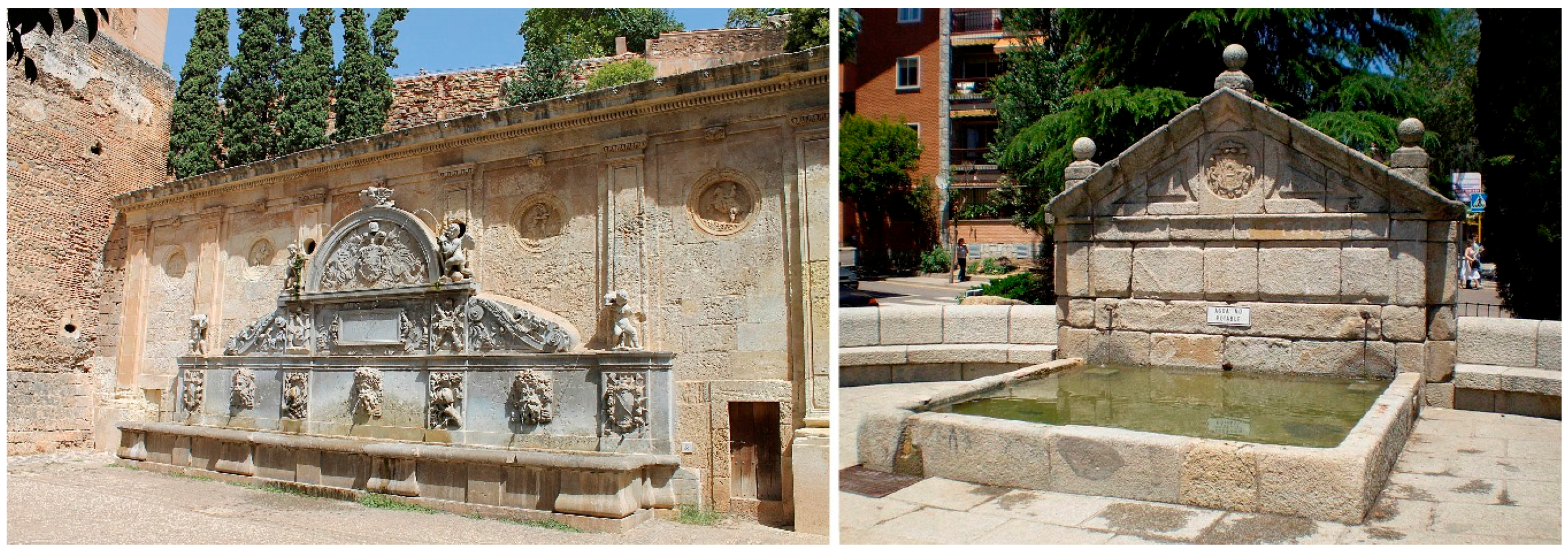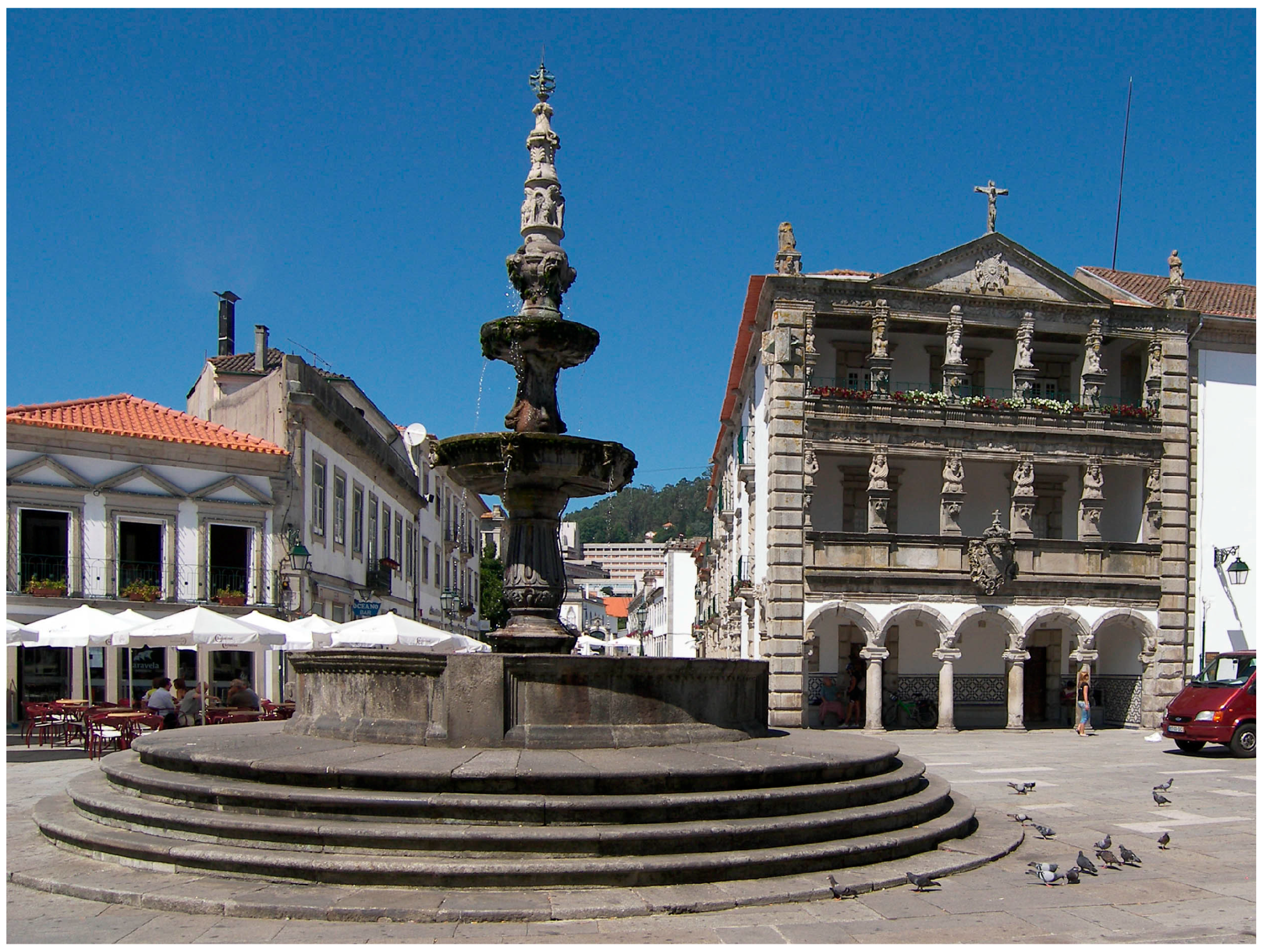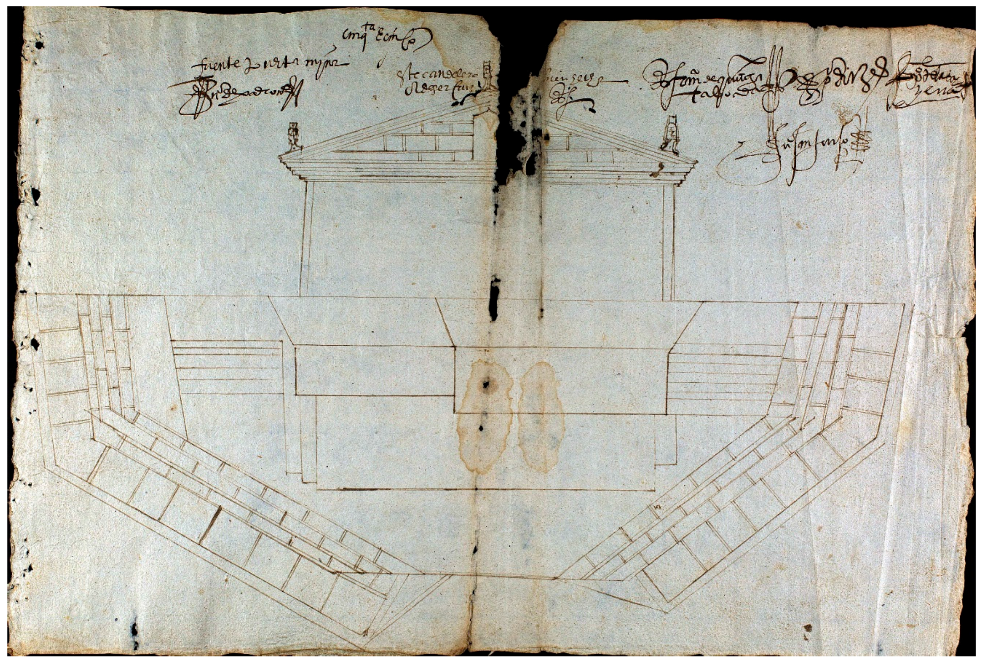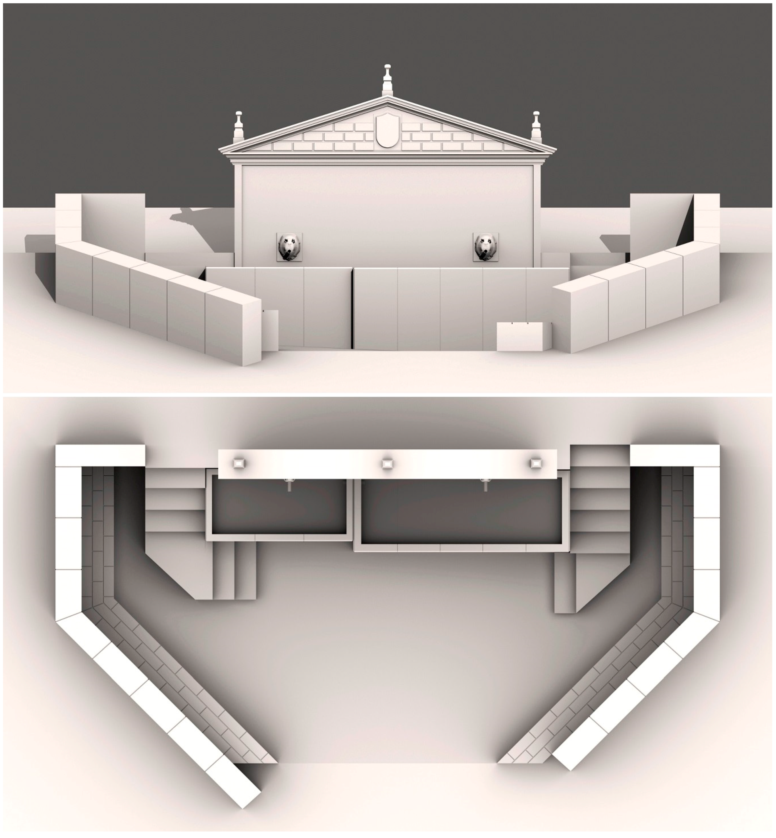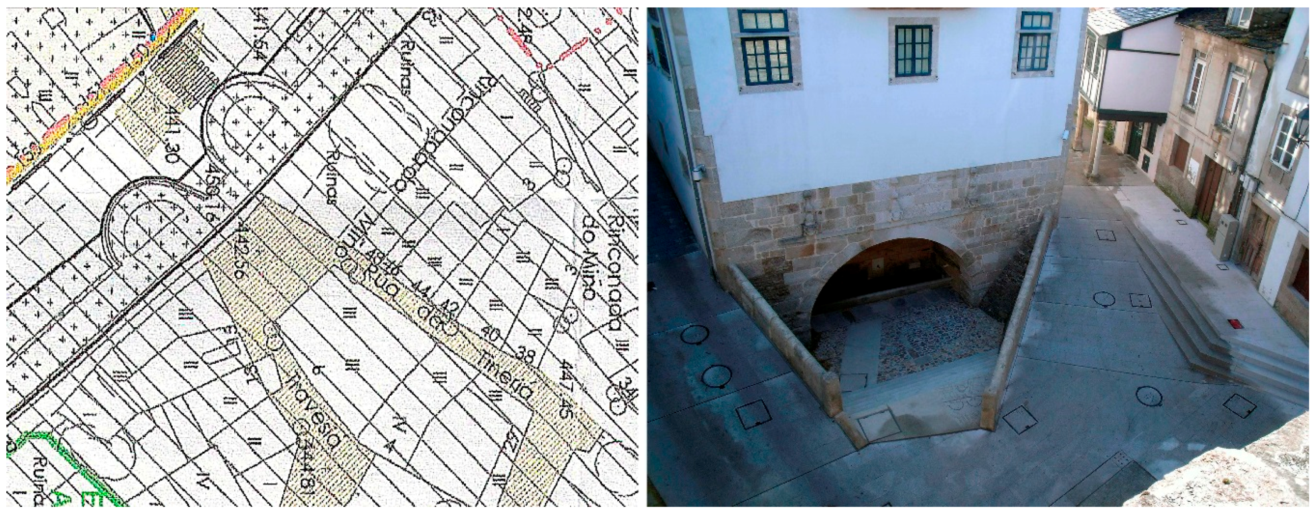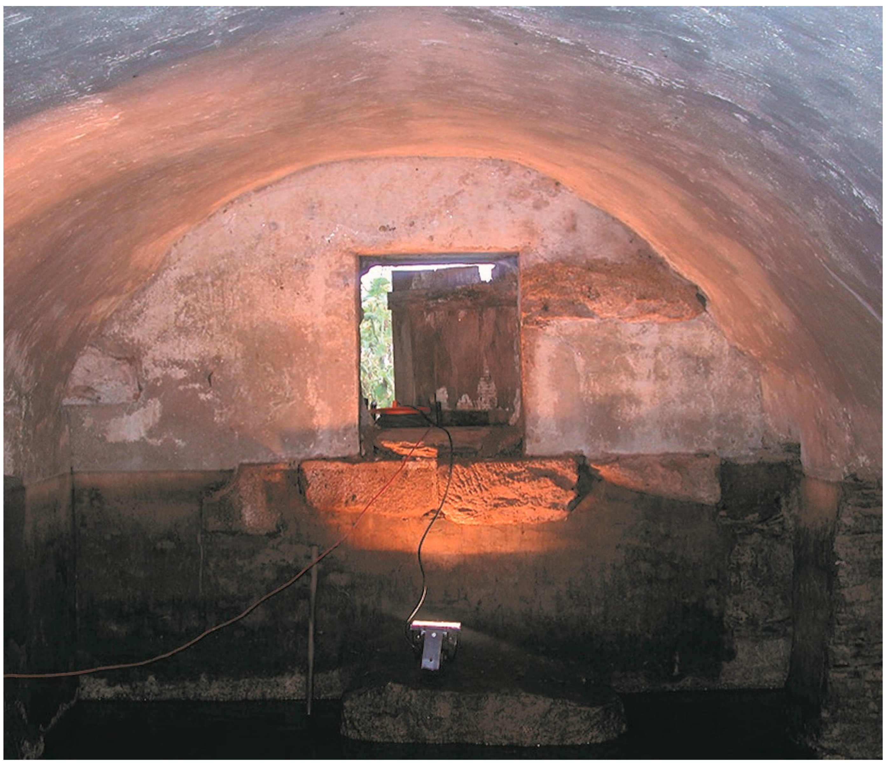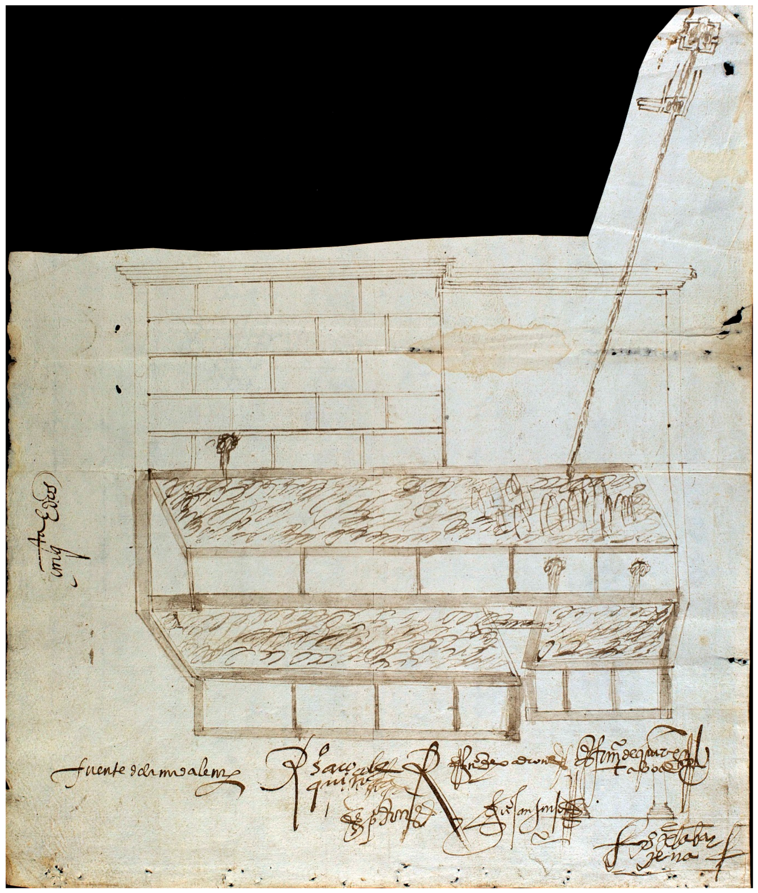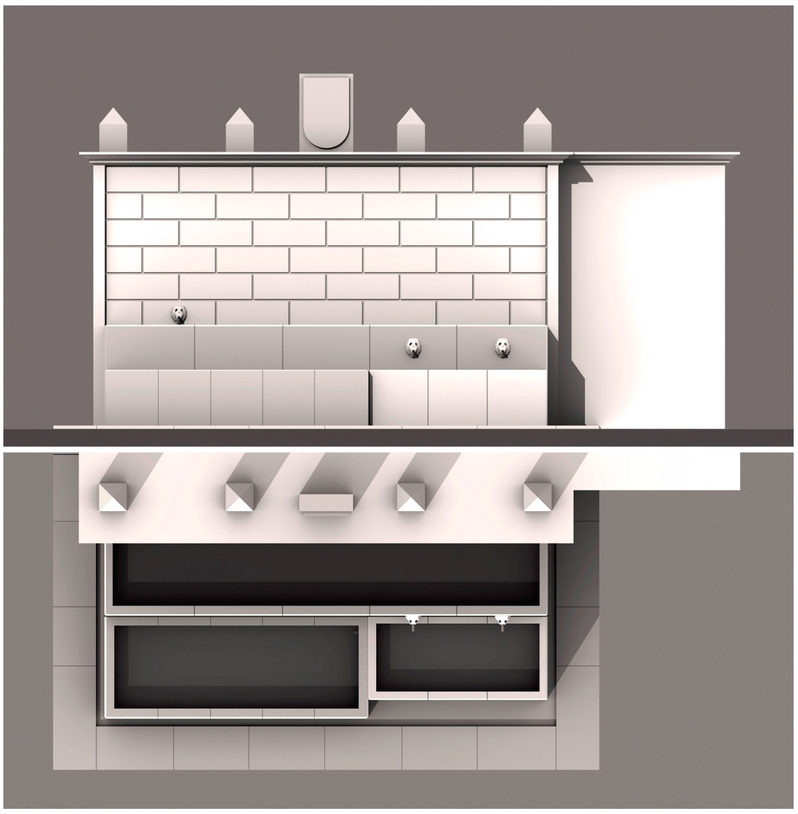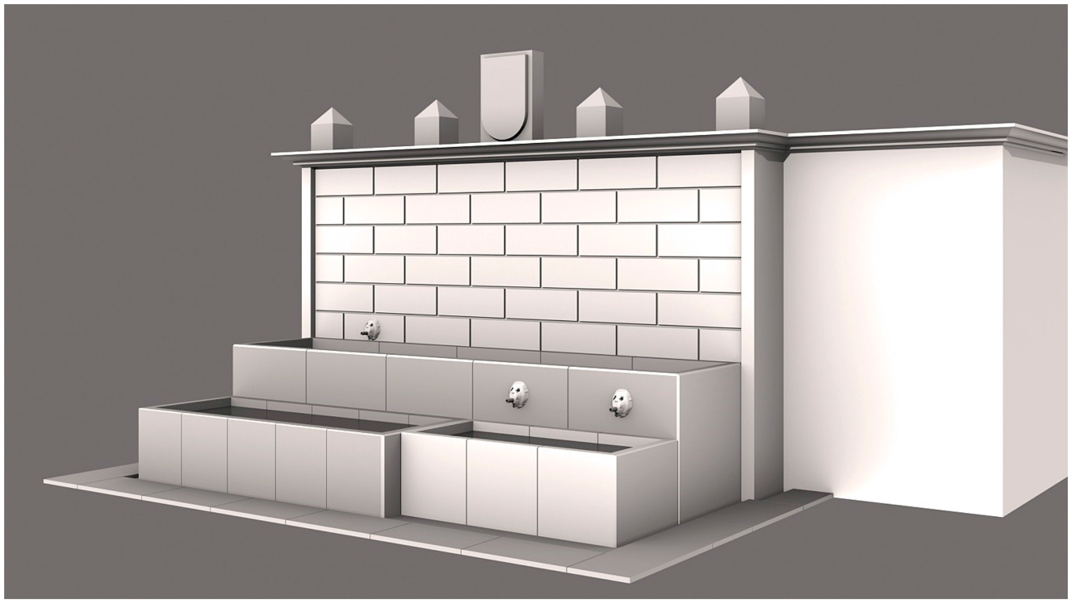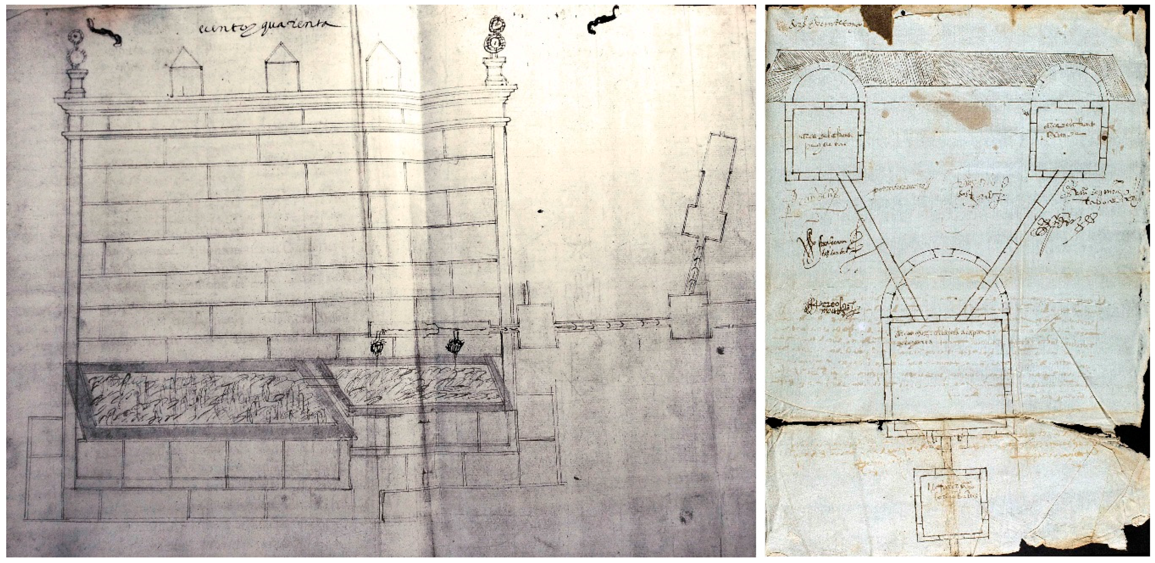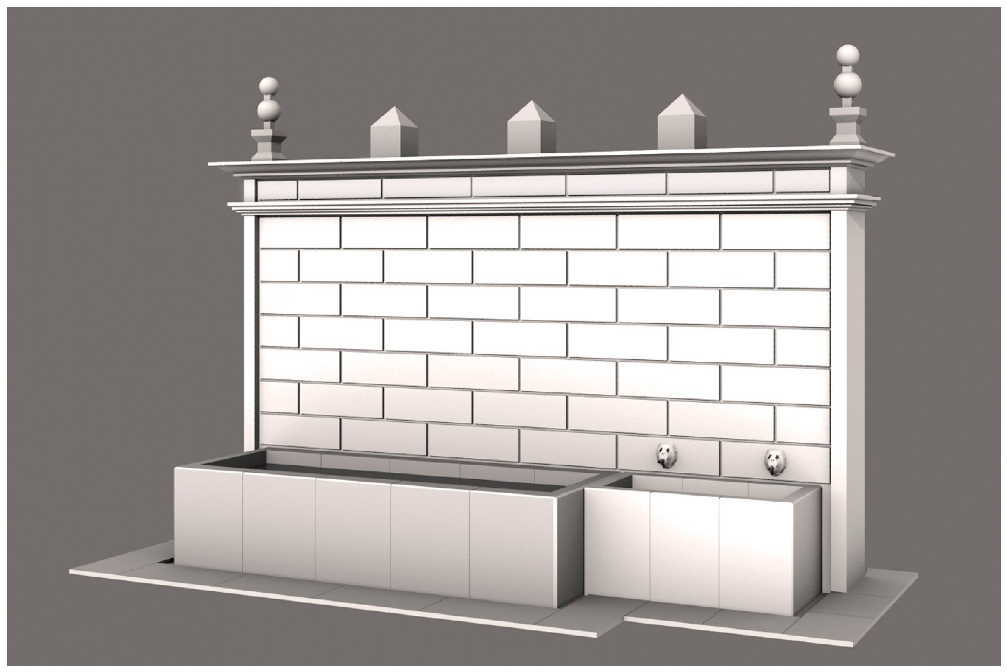1. Introduction
In the reigns of Carlos I and his son Felipe II, architects and engineers from other parts of Europe came to Spain, especially Flemish and Italian ones, and brought with them the first Renaissance treatises, which in turn stimulated significant development in these fields. Among the first of these was the Italian engineer from Cremona, Giovanni Torriani, known as Juanelo Turriano, creator of a hydraulic machine, possibly inspired by those of Leonardo da Vinci, which was used to raise water 90 metres from the Tagus River to the castle and the city of Toledo. Unfortunately, this is no longer standing today, but its impact on the landscape was immortalised by El Greco in his
View of Toledo, which he painted around 1599–1600 (
Figure 1, left). In addition to these foreign masters, the main architects of the court, such as Juan Bautista de Toledo, Juan de Herrera and Jerónimo Gil, were involved in leading hydraulic projects, such as Los Caños del Peral Fountain in Madrid, the Ontígola Sea and the Big Fountain in Ocaña.
Without reaching these levels of engineering skill, workshops of master builders, such as those from the historical Cantabrian territory of Trasmiera, whose citizens were known as “trasmeranos”, among which were entire families of the likes of Anzillo, Arce, Bárcena, Campo, Castillo and Cerecedo, among many others, demonstrated great expertise on these matters [
1]. Among these, possibly the best were Juan de Herrera [
2] and Simón de Monasterio.
These masters from Trasmiera worked throughout the entire Peninsula and in the Canary Islands, and even reached the continent of America in the case of Rodrigo Gil de Rozillo, known also as Rodrigo de Liendo because he came from that Cantabrian town where he built the San Andrés hermitage [
5]. During his American phase, he was responsible for important works in Santo Domingo, including the Fortress, the Convent of La Merced and San Francisco church. In his role as “plumber”, he brought water to the city. Evidently, no works were undertaken which could match the importance and technical novelty of the “Artificio de Juanelo” or the ornamental richness of the fountains imagined by Vredeman de Vries, such as in
Figure 1 (right-hand side).
In this work we will focus on an important workshop in the field of hydraulic engineering in Spain, that of Gonzalo de Bárcena [
6], who came to hold the title of “The King’s Plumber” under Felipe II and who was involved in both hydraulic works and architectural design.
The importance and originality of the research we are presenting is based on the fact that it has been possible to achieve its main objective: to represent the public fountains built in Lugo over the last quarter of the 16th century using the original drawings that were attached to the work contracts signed between the Lugo Council and the aforementioned workshop. Today, two of these fountains are no longer standing. The third remains, but is highly altered, but at least it has been possible to recover it as a lost architectural asset that has become part of the collective memory of society. In Spain, there are few original designs preserved from this time, so the case of the fountains in Lugo is exceptional because, for various reasons, most have been lost.
Underlying the main conclusions obtained is another of the fundamental objectives of this work—to show how behind the apparent formal simplicity of these urban elements is always hidden a complex underground hydraulic infrastructure project, which required an enormous mastery of architectural technique by its authors, the “trasmeranos”.
For the virtual reconstruction of the fountains, we could have used any technology or 3D software that could admit hyperrealistic finishes—given the wide range available in the market—but also any classic 2D program that would allow us to perform the graphic survey according to the current rules of architectural technical drawing.
Finally we chose an intermediate solution. That is, to use a program that allows us to generate images that are easily understandable but at the same time being reliable reconstructions. To do this, we opted for the creation of 3D models with SketchUp Pro 2017. For the rendering of the views, we used the free Visualizer application, but with the models opened in SketchUp Pro 2014, because this software does not work with the 2016 and later versions. Lastly, the images were treated with a sepia filter to evoke, in some way, the antiquity of the fountains.
The models were generated in grey scale due to the impossibility of making an exact digital recreation of the materials and textures used in the original constructions, since the only material that we could verify that had been used was granite, as it is stated in the works contracts of the Provincial Historical Archive of Lugo. But since, in Galicia, there are many types of granite—colours that go from the white “Alba” to the black “Galicia”, passing through the “Albero”, the yellow “Vilachán”, the pink “Porriño” or the grey “Mondariz” (these commercial names are not technical but indicative), among others—and that, in addition, it is a material whose content in mica and type of grain increases even more the variability of its surface and therefore, of its aspect, this process was discarded due to the lack of contrasting data that would allow us to make a more realistic representation than the essentially volumetric one we present [
7].
Therefore, we present reconstructions that have been carried out as thoroughly as possible with the aim of giving priority to understanding architectural form over any other more subsidiary or merely ornamental aspect which could distract attention from the main objectives of the work.
2. Hydraulic Engineering in the Spanish Renaissance: The Case of the City of Lugo
As García Tapia points out [
8], supplying water to cities in the Renaissance period was one of the most difficult and delicate problems for any council. The growing population, the refinement of society and, above all, the new humanistic mentality with regard to the use of water all favoured quick progress being made, placing many of these Spanish nuclei on the front line as far as water supply is concerned. These advances were helped by the approval of a series of regulations that, from the time of the Catholic Monarchs (1474–1504), allowed municipalities to implement the tax increases necessary to finance these works [
9]. This made it possible for the myth of imperial Rome, as the leading city of antiquity, to become a reference for Hispanic rulers at the time of the Renaissance. Thus, in the towns that had a Roman past, an attempt was made to recover that idyllic image.
This was the case for Lugo, a city founded between 15 and 13 BC by order of the emperor, Octavio Augusto, which became the capital of one of the
conventus iuridicus of the province of Gallaecia [
10]. Like many other Hispanic cities in Renaissance times, Lugo was experiencing a moment of expansion and modernisation that left a deep mark on the image of the city, improving the infrastructures (roads, hydraulics, etc.), planning the urban layout, configuring public areas and improving public buildings. As part of that transformation process, the modernisation of the water supply system was promoted as a project to be carried out in two stages. In the first stage, during the 1670s, the reconstruction of the Roman aqueduct was entrusted to Gonzalo de la Bárcena’s workshop, to ensure the regular and continuous supply of water to the main squares of the city. The second stage, however, which took place during the 1680s, addressed the reconstruction of the main fountains that were not connected to the supply because they had their own springs [
11]. This second stage of the project was entrusted to the same workshop that consisted of Gonzalo de la Bárcena himself, his cousin Pedro de la Bárcena Hoyo and Juan de Caxigal.
3. The Architect–Plumber: Gonzalo de la Bárcena
Gonzalo de la Bárcena (1530–1597) was one of the many masters coming from the historical territory of Trasmiera, specifically from Güemes (Santander). He trained in the art of cutting stone and plumbing and left his region in search of work. His years of training seem to be linked to the workshop of Martín de la Bárzana, who was involved in important plumbing projects in Alto and Bajo Aragón, as well as to the workshop of the Vélez and Camino families, as Heredia Alonso has recently demonstrated (see reference [
6] (pp. 71–78)).
It is true that, until now, the professional facet of the plumber associated with that of the stonemason has been valued, but when analysing these creations in detail, it is obvious that this type of work required very precise and exact preparation, especially when it was the plumber who was responsible for creating the drawing of the water supply, the design of the fountains and their subsequent construction, as occurred with Gonzalo de la Bárcena and his workshop, so perhaps we should reflect on the recognition of these masters.
The recent studies carried out by Heredia Alonso [
12,
13] have demonstrated the large amount of work carried out by this workshop during the last third of the 16th century in the north-west of Spain, directing the main hydraulic engineering projects undertaken in the most important cities. A detailed listing of these is beyond the scope of this work, but it might be worth remembering that, after a training stage in Aragón and Navarre, Gonzalo de la Bárcena started to manage his own projects as a master of recognised prestige, forcing him to move throughout the regions of Asturias, Galicia, León and Cantabria to take on new projects. Among the most important were the design of the supplies in A Coruña, León, Benavente (Zamora), Padrón (Pontevedra), Santiago de Compostela, Mondoñedo (Lugo), Oviedo, Avilés, Gijón, Valladolid, Medina de Rioseco, Santa María de Palazuelos and Simancas, these last three in the province of Valladolid.
Over his entire professional career, Gonzalo de la Bárcena took on an almost unmanageable volume of work that was, however, made manageable thanks to his faultless organisation of the work. Part of his success lay in the creation, on 13 May 1580, of a professional company formed by himself, his cousin, Pedro de la Bárcena Hoyo and the stonemason, Juan de Caxigal. According to the notarial deed, each of them could be involved in plumbing or architectural works in the regions of Galicia, Asturias and Castile, and the workshop would assume the responsibility for carrying out the works, regardless of who were listed as the contractor for the work [
14,
15]. As a general rule, Gonzalo was responsible for designing the project and drafting the conditions for the work, whereas Pedro and Juan were in charge of carrying out the work, aided by an important team of stonemasons and builders.
Although many of the works planned by this workshop have been lost, we can precisely define the model of fountain that Gonzalo de la Bárcena designed and disseminated throughout the north-west peninsular. It was a monumental fountain with walls, either attached or free-standing, made in granite dressed stone and designed in the style of a façade, framed by pilasters and sometimes topped with a gable. This model was inspired by the monumental fountains built during the reign of emperor Carlos I, of which one of the most representative examples with attached walls, is the Pilar de Carlos V at the Alhambra in Granada—the work of Pedro Machuca—that symbolises the three rivers of the city (
Figure 2, left). In the time of Felipe II, this type was still used, but the entire decorative element was eliminated, in accordance with principles of ornamental austerity that ended up being imposed in Spain. Here, we have the example of the Caño Fountain in Torrelodones-Madrid, which was free-standing (
Figure 2, right).
Due to the influence of Portuguese masters, in the second half of the 16th century, a second type of fountain was disseminated throughout Spain, especially in the regions bordering the neighbouring country. This was a free-standing fountain model with a circular or mixed-line basin from which a column rose up to support one or two overlapping bowls that collected the water flowing from the top. In Galicia, this second type was the most widely used, and the model was based on the Viana do Castelo Fountain, located close to Galicia’s border with Portugal, which was built by Joao Lopes o Velho and his son, Joao Lopes o Moço (
Figure 3).
4. The Fountains of Gonzalo de la Bárcena’s Workshop in Lugo
Within the city’s water supply project, once the aqueduct refurbishment works had been completed, the Council undertook the improvement of the public fountains and wells. This second stage began in 1582, when the councillors, taking advantage of the fact that Gonzalo de la Bárcena was continuing to manage the supply works in A Coruña, proposed that he refurbish Lugo’s fountains. Again, the architect and his workshop undertook the improvement of the system, to capture water from the springs and the channelling network that supplied each fountain.
4.1. Miñá Fountain
Of the three fountains, the first to be designed was the Porta Miñá Fountain, the only one that remains today, albeit very altered, and probably the one that was of greatest urban interest, because its creation paved the way for the subsequent development of the hamlet in the area close to the gate in the wall. This gate is the only one that retains its original design from Roman times and is of great symbolism within the city because it was the route taken by the pilgrims on the Way of St. James. This is perhaps why this fountain was designed with a monumental character.
In February 1583, the Council contracted Gonzalo de la Bárcena who was responsible for producing the drawings and work conditions for the sum of 52 ducats [
16]. He designed the fountain using a model of granite dressed stone walls, topped with a gable, presided over by the city’s coat of arms and finished off with candle holders and with two connected pools or basins at the front that had different functions. One was designed to supply people, and the other was for animals. This type was in keeping with the Caños Fountain in Avilés, designed by the architect himself, but the novelty of the Porta Miñá design resides in Bárcena’s planning of the area around it. Taking advantage of the fact that the site on which the fountain was built was delimited by Calle de la Tinería and the current Travesía del Miño, which descended towards the gate in the wall, in front of the fountain he designed a small square at a lower level than the surrounding streets, accessible by two adjacent routes—by stairs that adjoined the façade of the fountain or by the front ramp access that allowed animals to pass. To protect the small square from the traffic of carriages and horses, Gonzalo de la Bárcena built some retaining walls that delimited this public space, and he built a bench seat where people who congregated there to collect water could rest. This concept of the fountain as a chamfer seems to herald solutions that the baroque style would consecrate.
The analysis of the fountain’s technical drawing (
Figure 4), an example of the first graphic appearances of Renaissance representation in Spain [
17], gives a first impression that it is undoubtedly a faithful representation of the work that would eventually be constructed. However, a careful reading of the written documentation raises several doubts when it comes to reconstructing its possible appearance in reality, especially in the interior area of the stairs located at the back with regard to the side benches.
His architectural knowledge must have been far superior than his skill in representing it, although we can easily deduce that he must have been aware of the
Medidas del Romano, by Diego de Sagredo, published in 1526 [
18], or the works of Serlio, such as
Libro III, whose details about the cornices on the gables seem to have directly inspired him, since, in 1552, it had already been published in Castilian (
Figure 5).
The proposed solution in the plan and elevation in
Figure 6 seems to fit quite well with the original drawing. However, when trying to represent the possible fountain in a conventional perspective, such as in
Figure 7, the lack of sufficient remains or graphic documentation means that the result cannot be considered definitive.
In the 17th and 18th centuries, this sector of the city became one of the favourite areas for the urban elite, and the city’s leading families settled there, such as the Marquises of Ombreiro, the Miraz family and the lords of Orbán who, in 1730, erected their palace next to the fountain. Some years later, in 1765, José Javier de Armesto Quiroga, a descendant of this lineage, asked for the Council’s permission to extend the house towards the fountain and build a large arch over it that would allow the building to be firmly secured. The Council authorised this, as long as the supply of water to the neighbourhood was assured. It was then that the fountain was built into the building’s foundations, significantly altering its structure and making the atrium that Gonzalo de la Bárcena had designed in front of it practically disappear. Thanks to a plan from 1867, preserved in the Provincial Archive, we know that the original delimiting walls of the square were demolished and others were built in line with the façades of the house, and the access ramp for horses was replaced with a flight of stairs. In the late 19th or early 20th century, the fountain lost its function and the atrium was cemented and filled in to street level, until it was located at the beginning of this century following excavations. It was recovered in its final condition, very far from its initial one (
Figure 8).
4.2. Magdalena Fountain
The Magdalena fountain was in the vicinity of the Gate known, over time, as both Postigo and Santiago, on the side of the road that linked the city with the bridge over the river Miño. In olden times, this fountain supplied the neighbourhood of Recatelo or Arrabal de la Magdalena, as this area was also known. Archaeological excavations have allowed us to discover that this sector of the city was configured in the High Roman Imperial period and that it became densely populated, but it was one of the neighbourhoods that was sacrificed when the wall was built during the Low Roman Imperial period, at the end of the third century [
20].
Halfway through of the Middle Ages, this area became occupied again because it had an abundant and well-known spring that, together with the surrounding agricultural land, would undoubtedly be enough of a lure to attract new immigrants. This gave rise to the construction of a chapel dedicated to St. Mary Magdalene, with its associated cemetery, which, in 1155, would become one of the city’s four parochial churches [
21].
Throughout the Modern Age, it was often referred to as the city’s main fountain and the one that supplied a larger population, which is why references to repairs and improvements are very abundant [
22]. It was fed by several springs that were located in the area of Garañón, from which the water descended, channelled to supply the fountain.
There were ongoing supply problems during the second half of the 16th century, so, in 1583, the Council commissioned Gonzalo de la Bárcena to refurbish it, along with the one in Puerta Miñá, for the sum of 64 ducats [
23]. For this money, he was committed to improving the channelling and building a tank or a 3.92 m × 1.25 m granite dressed stone deposit, with a vaulted roof, a decanting well and an access door for maintenance which would be similar to that designed for the aqueduct (
Figure 9).
Pedro de la Bárcena was responsible for turning the design into reality and he faithfully followed the model of walls proposed by Gonzalo that was also repeated in the San Pedro Fountain. Unlike the other two fountains, the Magdalena fountain was a construction attached to the water supply tank. According to the drawings [
25], it had three pools or basins: a main one that ran the entire width of the fountain and two secondary one, at a lower level that were used for human and animal consumption (see reference [
22]) (
Figure 10).
According to the conditions for the work, Pedro de la Bárcena had to make some changes from the drawings when building, including being ordered to place, at the top of this fountain, the crenels seen in what was known as the “New Fountain”, located in the vicinity of this one and that would have to be moved here.
It is easy to deduce from the plan produced (
Figure 10), which attempts to combine the elevation view with the perspective in a clumsy kind of cavalier perspective, that the master was not an expert in architectural design and that the contract was essentially based on the detailed specifications transcribed above. In any case, the graphic document includes the signatures of all authorities involved.
We have interpreted the original drawing in such a way that the back of the fountain is supported on a pre-existing wall that undoubtedly contains the deposit in a slightly posterior plane. Behind this wall appears, diagonally, the schematic drawing of the water supply to the fountain. As the plan that was made for the San Pedro fountain seems more detailed and precise, an attempt has been made to make a consistent interpretation of both fountains. In
Figure 11, the proposal has been drawn for the plan and elevation, and in
Figure 12, the possible overall appearance has been represented in perspective.
4.3. San Pedro Fountain or the Fountains of San Pedro
According to the documentation from that time, this fountain was the second most important in the city’s supply after the Magdalena fountain. As in the previous case, we believe that its existence must have led to the emergence and consolidation of a neighbourhood or
congregation [
26] that began in medieval times and was consolidated in the Modern Age due to its strategic position, being on the edge of one of the city’s main entrance and exit routes. In fact, in the last third of the 16th century, we can see how this sector outside the wall was being configured through the installation of taverns and wineries, as well as workshops which had more space to settle in this part of the city [
27].
In 1580, the Council ordered the stonemason, Gregorio do Barrio, to channel the springs for the fountains of San Pedro and Los Ojos into a single fountain to supply the population settled in the vicinity. Gregorio do Barrio had already worked for this institution previously but on minor projects. This assignment must have been particularly complicated for a master who did not know how to sign, as specified in the documentation. In fact, he promised that the refurbishment would have a guarantee of ten years, although one year later, the channelling was causing problems, so the Council decided to ask Pedro de la Bárcena to take charge of the project, and introduce any changes deemed necessary for the fountain to work again [
28].
Once Pedro de la Bárcena had moved to Lugo and inspected the work, he presented his refurbishment proposal to the Council, in which he argued for the need to undo everything done by master Gregorio do Barrio and carry out the entire work
ex novo, starting with deepening the tanks to achieve a greater flow from the springs. The refurbishment had a budget of 130 ducats, an amount that Pedro de la Bárcena refused to negotiate with the Council given the complexity of the project [
29].
Nothing from this fountain has been preserved. We know how important it was since it was in one of the city’s main communication routes where many of the inns and taverns were located, but we have not found any references to it in the plans from the beginning of the 19th century, so we can deduce that by then it might have fallen into disuse and it was not interesting enough to be included in the historical planimetry.
The model proposed by Pedro de la Bárcena does not differ from those designed by his cousin, Gonzalo de la Bárcena, maintaining the fountain’s wall type, topped by a simple cornice crowned with candleholders and crenels and with the two connected basins, as seen in the examples studied above of the Puerta Miñá and Magdalena fountains.
In this case, two designs have been preserved. That from 1580, the work of Gregorio do Barrio, is an almost exclusively “technical” plan with the set of four tanks and their relative positioning on the land. We should mention that the signatures of the authorities who commissioned the project appear on this plan (
Figure 13, right). The other, from 1583, is by Pedro de la Bárcena (
Figure 13, left), who, above all, attempted to provide a “realist” view of the future appearance of the fountain, without forgetting the “technical” details of tanks and pipelines and how they reach the two pipes from which the water flows through lion heads. Although this plan is apparently very similar to that of the Magdalena fountain, a careful look allows us to appreciate its greater rigour within what seems to be a formal convention of the time in this type of architectural representation: a combination of elevation for the supporting wall and a cavalier perspective for the basins, seeking an overall result of a cavalier perspective.
Similar to the above case, the proposed 3D reconstruction is presented in two images.
Figure 14 presents the solution in plan and elevation, whereas
Figure 15 shows a perspective. In this case, the precision of the original drawing (as well as the documentary data) allows for an interpretation that can be considered quite reliable.
5. Conclusions and Future Works
Traditionally, the construction of fountains has been understood as minor work. However, we must consider these items to be the tip of the iceberg—that is, as the only evidence of a complex design, namely the system for channelling springs. This involved underground infrastructure work whose complexity was not visible to the public, with the fountains being the only architecture on view.
In a period like the Renaissance, when cities are going through a modernisation process, water becomes the symbol of the new times because its use is a clear sign of a society’s level of refinement. At that time, this liquid was becoming increasingly necessary for urban development, for human and animal consumption, for hygiene, for the adornment of squares, for irrigation, for the proper functioning of the workshops and finally, to be able to extinguish the terrible fires that threatened the population. The goal of every city was high quality, clean and healthy water that did not create a health risk and that provided a constant flow that guaranteed the supply.
Hence, the interest in this study about the architecturally minor but hydraulically important works of this family of Cantabrian master stonemasons in the city of Lugo, allowed us to see their lack of graphic training, but also their technical knowledge about the architectural formations.
It is also necessary to highlight the importance of this significant group of Cantabrian families who, starting from a rural area, namely, the historical territory of Trasmiera, moved first to Valladolid, then to the capital of the kingdom, before spreading quickly throughout the Crown of Castile and even reaching the recently discovered American territories in the case of Rodrigo de Liendo, as we have already mentioned.
Similarly, other masters from Trasmiera appeared in this rich 16th century, such as Gaspar de Arce el Viejo and Francisco de la Sierra, with skilfully represented architectural designs. They were still not following the canonical norms and created such original architectural results, such as the top body of the Bell Tower of the cathedral in this same city of Lugo.
The work of all these Cantabrian builders who travelled to Galicia is a relevant phenomenon both in qualitative terms, due to the importance of the developed constructions, as well as quantitative terms, due to the high number of masters and works in which they participated and yet, even today, it still has not been documented, analysed and studied with sufficient rigor and depth.
We believe that their work, in collaboration with other masters of different origins, including the locals ones, led to a confluence of artistic influences that determined the particularities and idiosyncrasies of Galician art of this period [
30], hence the need to elaborate a systematic that allows us to deepen and recover the knowledge of these masters of stone whose legacy is already part of the history of architecture.
With this research we wanted to lay the first stone of a new corpus of the architecture of the masters of building from Trasmiera in Galicia, following which we hope to continue contributing in the future.
Within this line, it could be interesting to identify the granite varieties used in the original constructions, something that has not yet been possible due to the fact that neither the works’ contracts, nor the payment letters of the Provincial Historical Archive of Lugo, specify their origin or characteristics. Given the wide variety of this type of stone in Galicia, together with the fact that in Lugo the ruins of the old city were converted into improvised quarries—the reuse of Roman ashlars was very common—obtaining new data could shed light for the realization of more realistic reconstructions [
31], which could have application in other areas, such as the teaching of cultural heritage or graphic computing [
32].
On the other hand, we have also contemplated the possibility of documenting and analysing the urban architecture of water in Galicia beyond the origin of its authors—that is, expanding the object of study to all master builders who worked in this territory in the field of hydraulic infrastructures.
