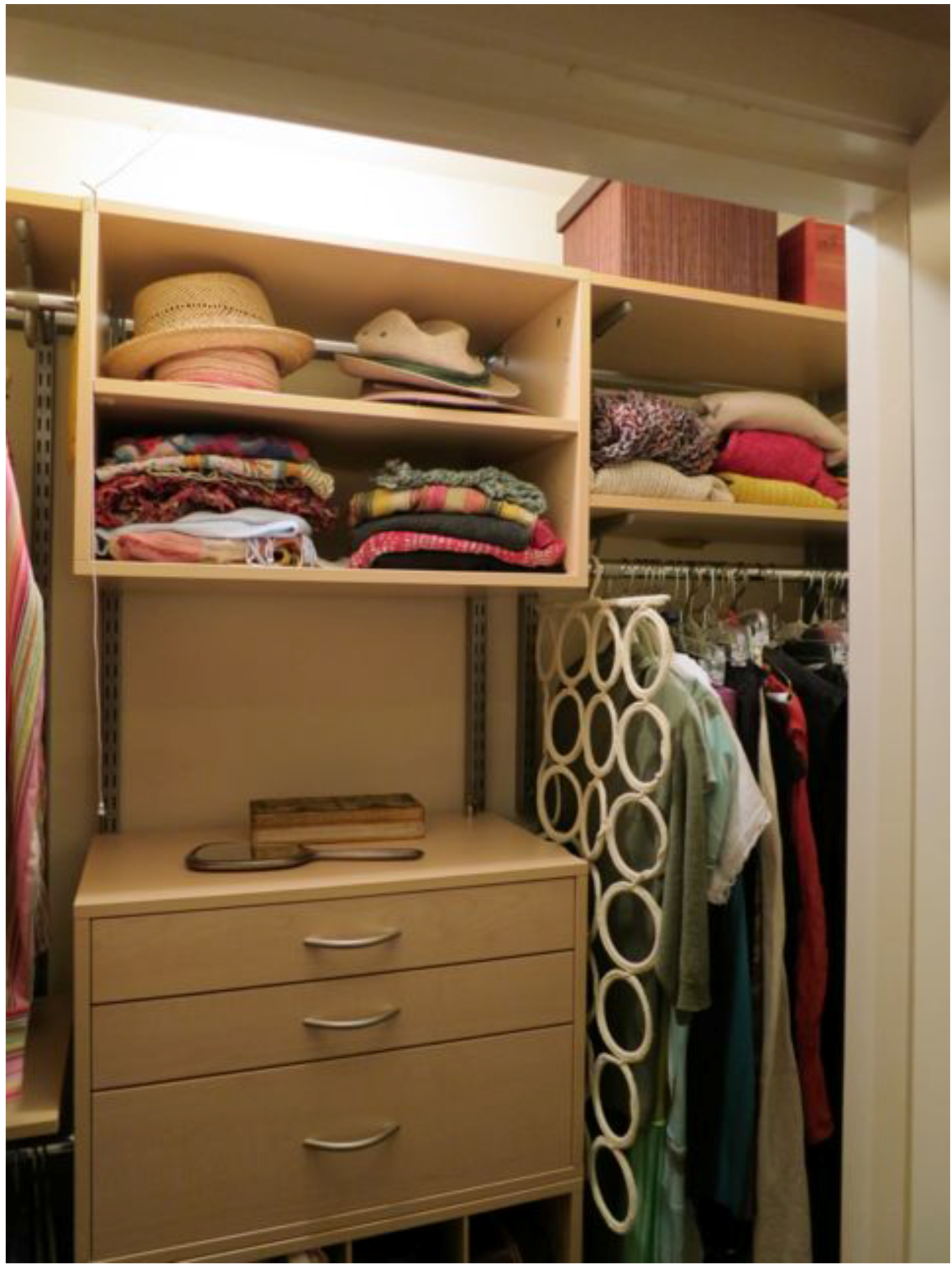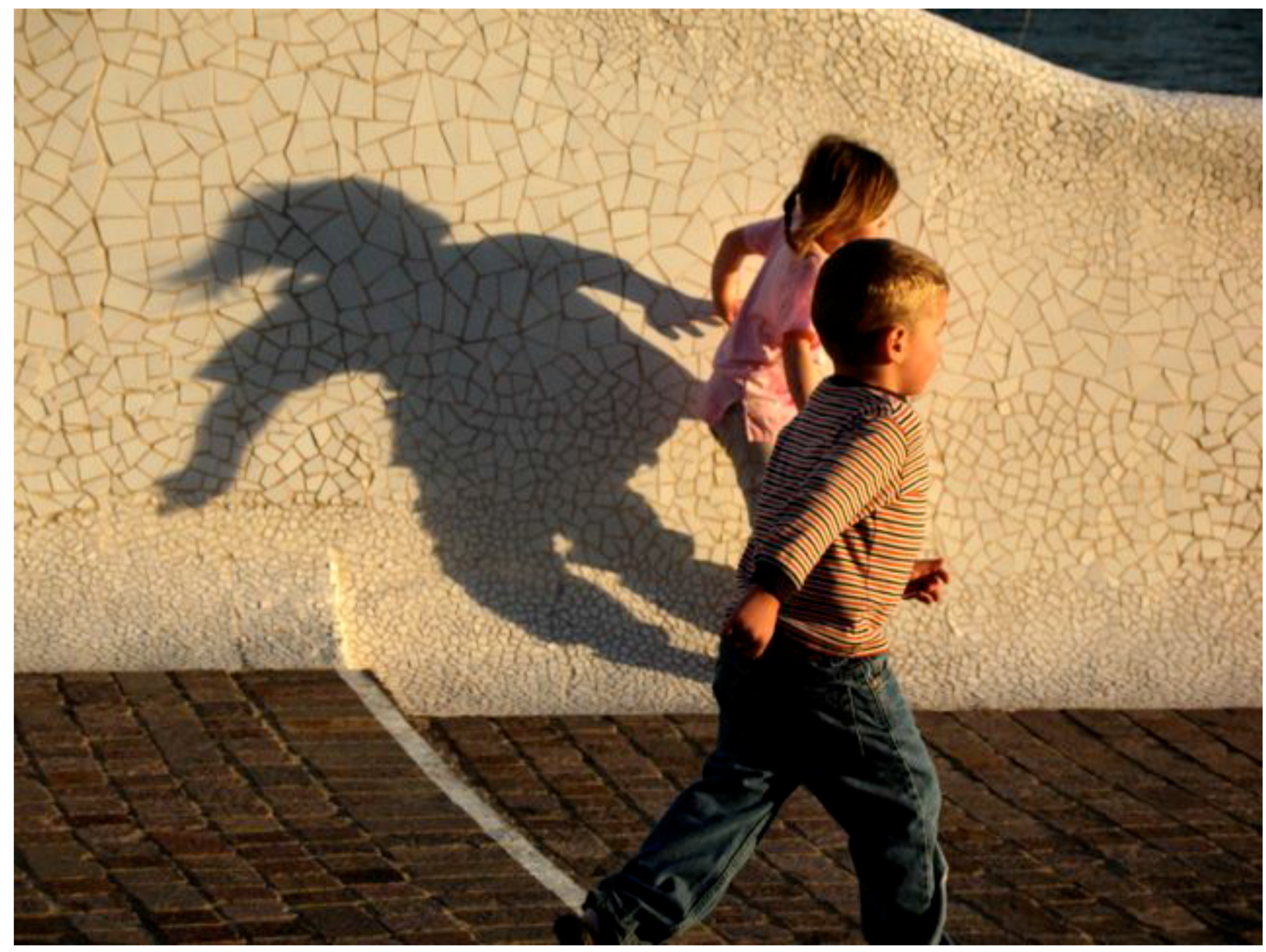On the Past and Future Tensions Between Documentation and Esthetics in Architectural Photography
Abstract
:1. Introduction
2. Context
2.1 Varieties of Architectural Photography
- 1)
- The photographer can document a structure to facilitate a complete description. The obligingly static nature of monuments attracted long exposure daguerreotypes and calotypes for documentary purposes, staring in the 1840s by such practitioners as William Henry Fox Talbot and in France in the 1850s the official “Mission Heliographique” sponsored the systematic documentation of ecclesiastical buildings [1]. To be thorough, documentation would involve straight-on elevations of all exterior and interior walls, ceilings. These are views that most occupants would rarely see as they moved obliquely around and through these buildings and spaces. Criteria of thoroughness, clarity and the preservation of relative proportions would be valued. Esthetics would be incidental here, although composition is distinguished in some of the early 19th century documentary photographs (Figure 1).Figure 1.
- 2)
- A photographer could document structural damage for the purpose of insurance claims. Once again thoroughness, clarity and the preservation of relative proportions around the damaged area would be important.
- 3)
- Photography used by a realtor is designed to entice potential buyers into a purchase. Here the photographer is required to cover certain rooms and features likely to be of interest to the potential buyer. The pictures are “staged” with furniture and appliances that will appeal to the widest audience. The rooms will be made to seem as large as possible and unfavorable features will not be shown. Closets, emptied of most of their clothes will evoke a reassuring spaciousness. The objective of a real estate pictorial web site is to impress purchasers with the thoroughness of the selling real estate agent and attract more clients to that agent as well as to increase the probability of visits to the actual property. The esthetic quality of the photograph is important, but the photographer must imagine the social class, ethnicity and level of education that characterize the class of likely buyers. If the likely buyers are recent kleptocratic billionaires from a developing country the esthetics might need to be different than those for old moneyed aristocrats in Switzerland (Figure 2).
- 4)
- Photography can document human or animal use of and interaction with a planned environment. Here we think of some of the sociological and anthropological studies of plazas and parks and how and when people use the spaces. The focus here is on the users and capturing illustrative moments where the planned environment is influencing what people do or how they interact. In the photograph below, the canted and sloped surfaces of Calatrava’s Sun Dial Bridge in California has set these children to running. One would want to document both intended and unintended consequences positive and negative. Here there would be scientific criteria for validity and reliability of findings. However one could imagine that the quality of the photography used to achieve these purposes could either be esthetically prosaic or as striking as one of those critical behavioral moments of Henri Cartier-Bresson.Figure 2.
- 5)
- Photography of a building, assembly of buildings and parts of buildings can be done with the aim of producing an artistic abstract image that is an end in itself. In this case, the image spoke originally to the photographer. It is success in the art world requires that an accepted arbiter of taste, or, in the new online world, that some percentage of internet photographic trawlers “like” what has been presented and spread the word. Images like this one of the lobby of Mandarin Oriental in Singapore don’t even need to read as a building (Figure 3).Figure 3.
- 6)
- Popular home and garden magazines, like Sunset Magazine demonstrated new ways that a middle class person could enhance their home environment or use it for sociable activities. Here it would be appropriate to stage a scene with average looking people in such a way that the relation of the social activity and the architectural environment made sense. The photograph would appeal to an average middle class esthetic taste.
- 7)
- Home repair magazines use photography to document ways that a dwelling can be modified and how the part of the structure that was modified, looks after repair. Clarity and documentation are the desired qualities here along with a minimum of esthetic appeal to a practical audience.
- 8)
- Magazines like Architectural Digest use photography to satisfy the reader’s curiosity about the use of architecture and furnishings as tools for establishing social pecking order. Occasionally the movie star or millionaire will pose to establish ownership but rarely to illustrate an interaction with their treasured environment. The style of illustration is close to those of a good Real Estate website.
- 9)
- Architectural magazines, and now internet media, could, like medical journals, have as one of their objectives the sharing of information that would advance the quality of the built environment. How can we document our successes and failures to improve the way this environment accommodates what we do, how we interact and what we experience? The use of photography in architectural magazines and books have evolved over the last century, starting with a bland kind of accurate documentation and ending with an emphasis on striking photographic images. Below, I will discuss my father’s participation in this evolution and his thoughts and my own on the creative tension between esthetics and documentation in architectural communications.
2.2. Neutra and Shulman: Process and Innovation
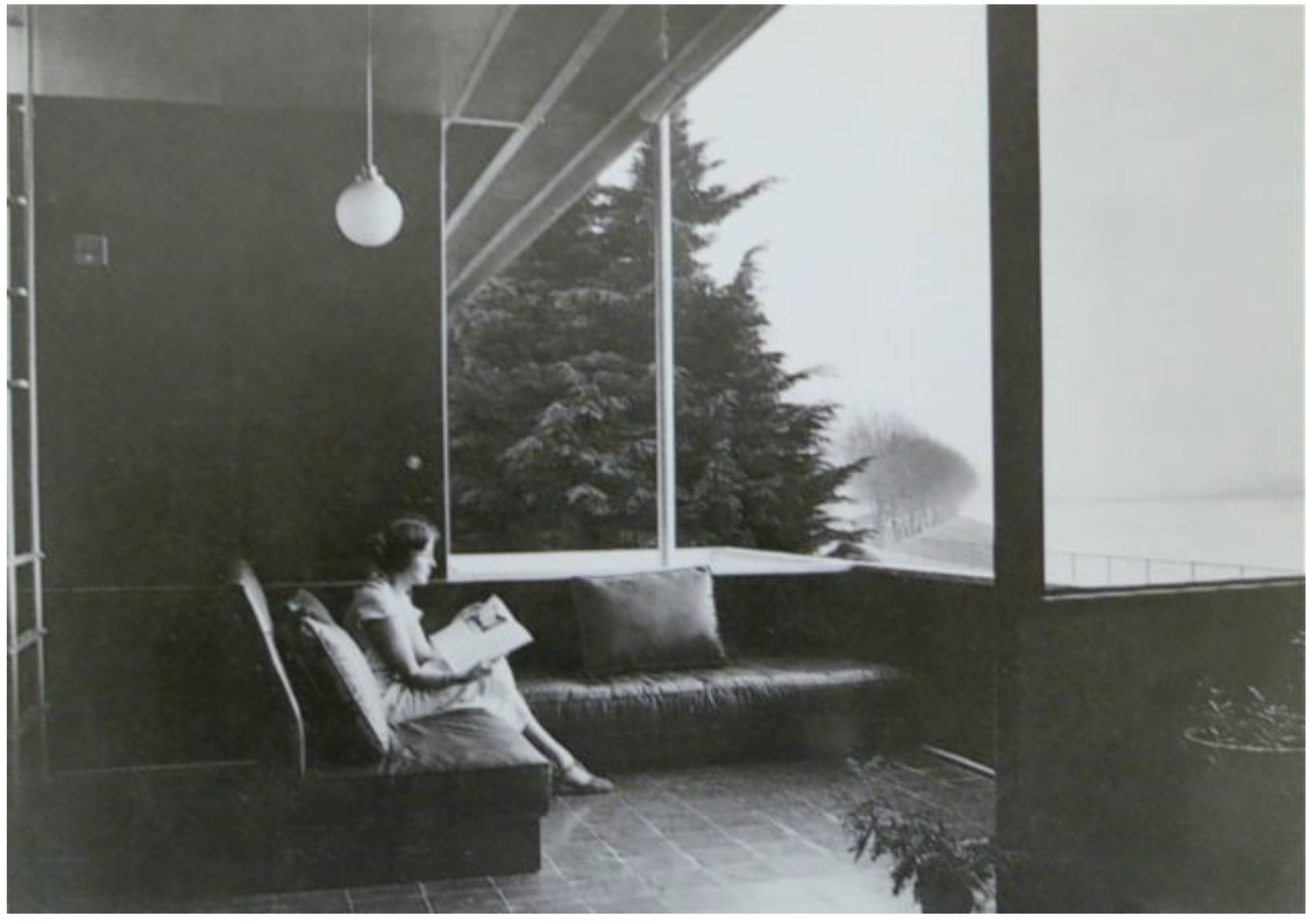
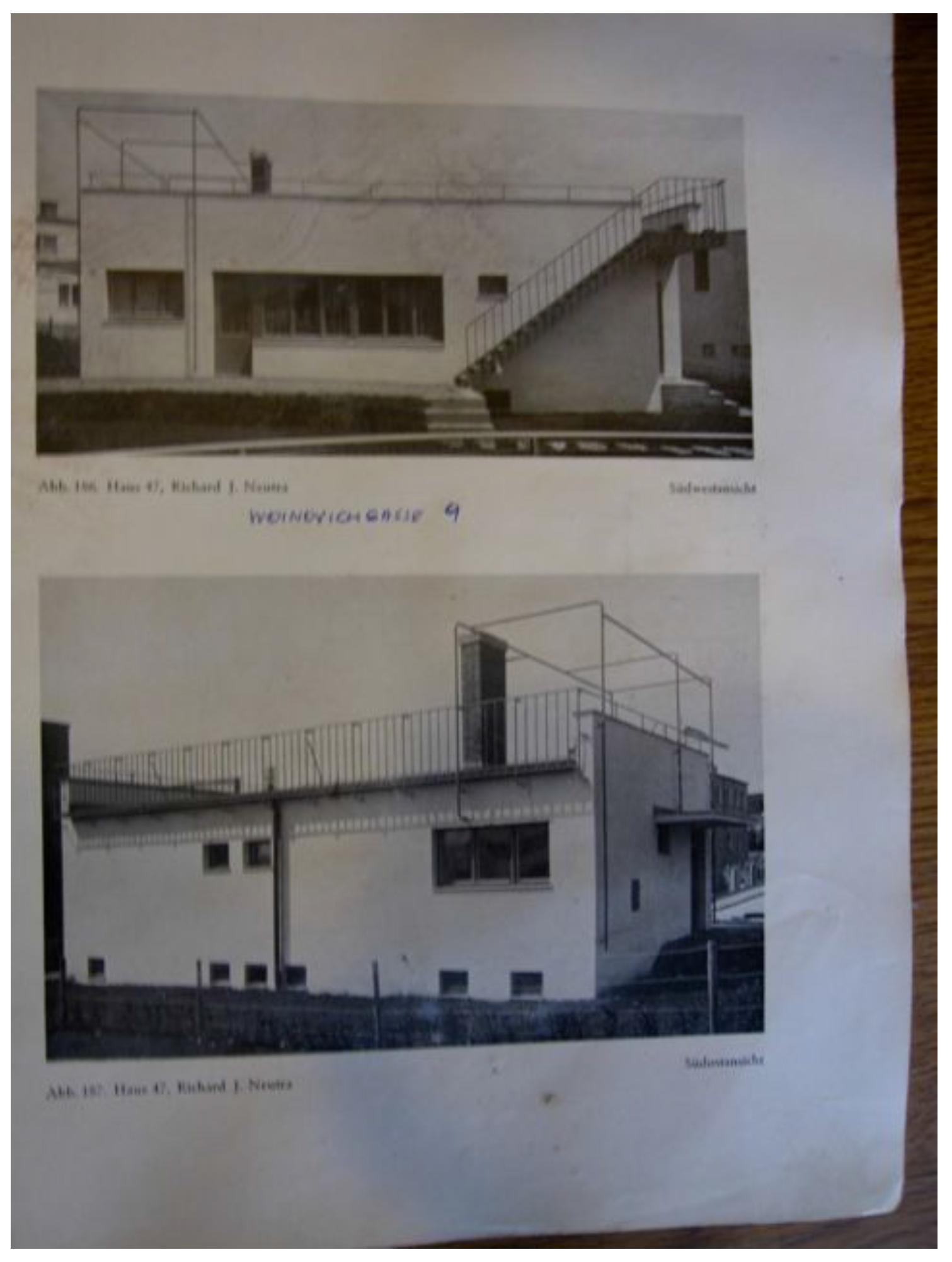
2.2 Neutra’s Photographic Agenda
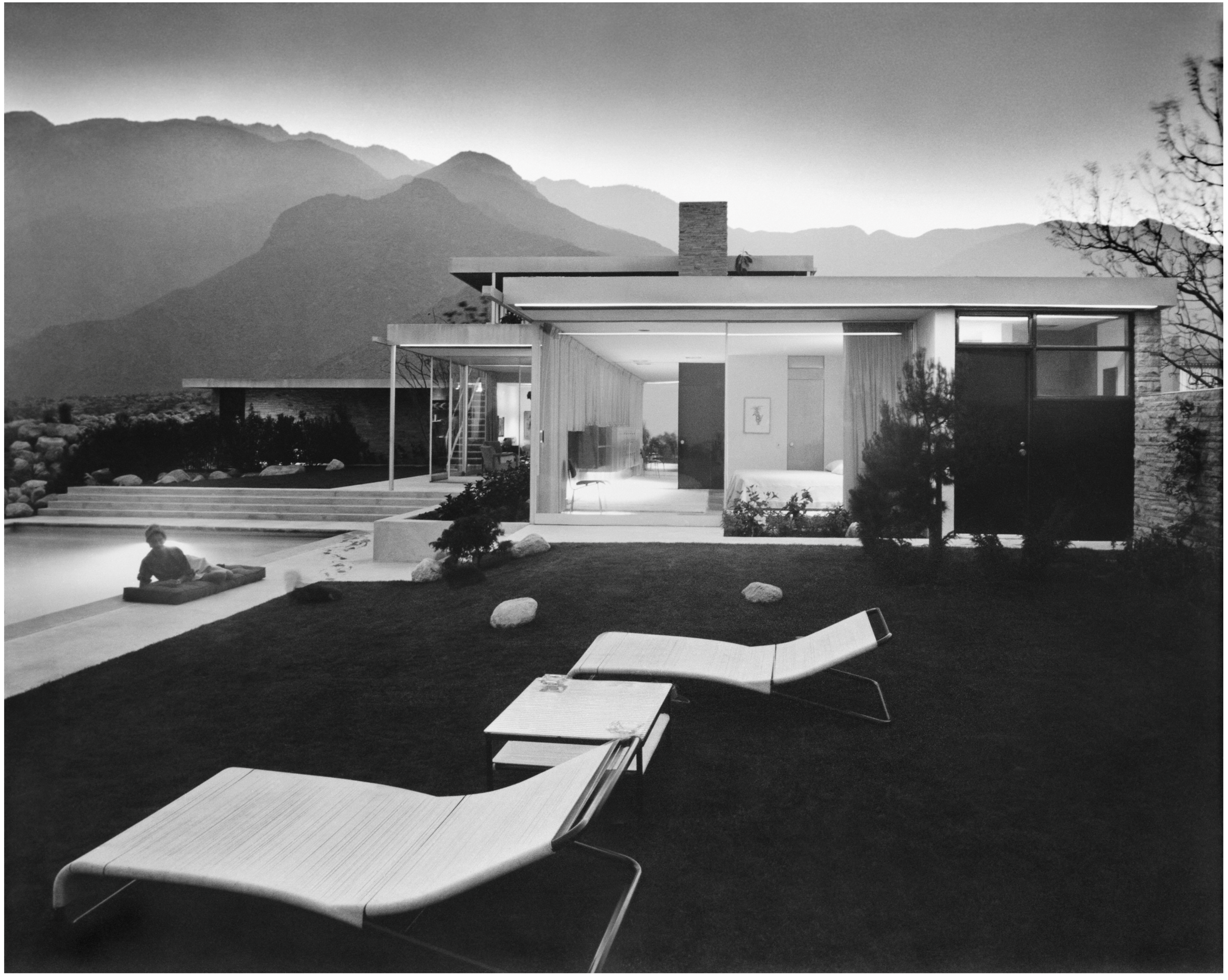
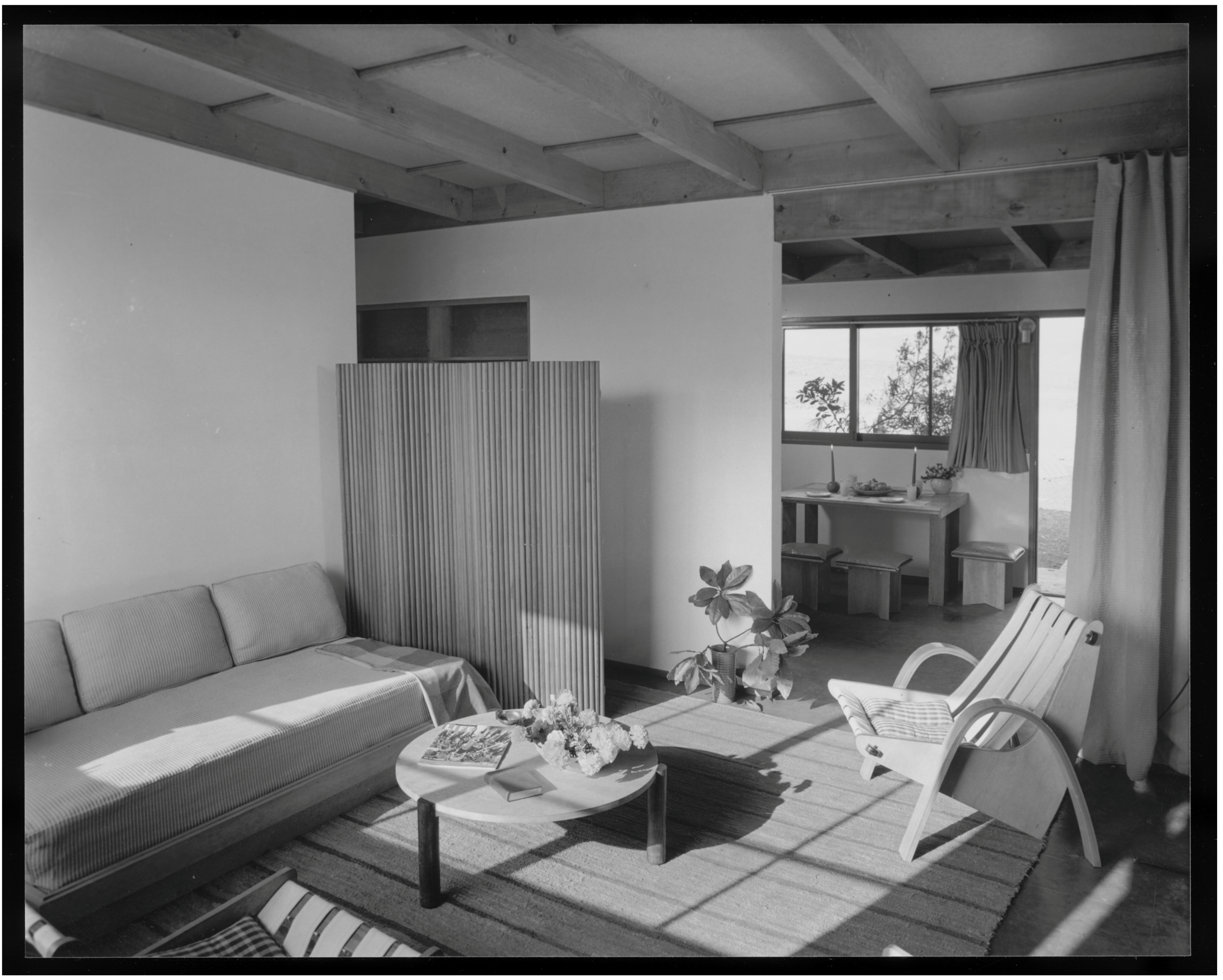
A well-designed house affects our entire sense of space. It is a sense of smell, of touch, of hearing, of temperature and the eye, also an obscure sense for materials…A current of air, a draft, a breeze felt when strolling through the gallery of a cloister, or the rising air in the Dome of Milan, the exhalation of plaster, stone heated by the sun, a musty basement or underground water odor in a crypt, a scent of iron, lacquer…the reverberation of my steps, the echo from a space…An apple tree seen while ascending a path on a certain spot five meters before climbing over a summit, can be a greater mystery than all ghosts taken together. What is it that moves one so deeply every time one reaches that certain spot?[11]

It was a four-story building we lived in, and our apartment was one widely winding, cold stair-fight above the street floor. The windings and the cold draft are still with me in some dreams. What happens to one, in one and around one while ascending a stair- and what of it sticks with us as a strangely lasting memory-is to me a master specimen for what architectural experience means. It’s way beyond all that photography or motion pictures can convey.[12]
I had known of Richard Neutra’s Kaufmann House in Palm Springs, California for years but only when I finally stood inside it did I realize how powerful an impact this modernist classic makes and how fully and brilliantly it blurs the distinction between inside and outside…Another thing I didn’t anticipate was how important wood and stone are to this house, to achieving the complex series of counterpoints that Neutra pulled off here—harmonic juxtapositions of mass, of light, of solid and void, of rough and smooth textures.[16]
4. Conclusion
Conflicts of Interest
References and Notes
- G. Baldwin. Architecture in Photographs. Los Angeles, CA, USA: J Paul Getty Museum, 2013, p. 7. [Google Scholar]
- Anonymous. “VDL Research House.” Architectural Forum, LXI, no. 5 (Nov. 1934). 357–372.
- J. Frank. Neues Bauen in Der Welt: Werkbund Siedlung Wien 1932, Austria: Antol Schroll Vienna, 1933, 88.
- J. Shulman. “Interview with Justin Neutra.” 3 March 2000, (Justin Neutra Archive Marlborough NH, USA). [Google Scholar]
- J. Shulman. “How I See Him.” Los Angeles Times Home Magazine, 11 Feb 1968, 28. [Google Scholar]
- E. McCoy. “Neutra.” Los Angeles Times Home Magazine, 11 Feb 1968, 42. [Google Scholar]
- S. Niedenthal. “Glamorized Houses: Neutra, Photography and the Kaufmann House.” Journal Architectural Education 47 No. 2. , 1993, 101–112. [Google Scholar]
- F. Morton. Thunder at Twightlight. New York, NY, USA: Charles Scribner and Sons, 1989, pp. 195–197. [Google Scholar]
- F. Wilkinson. “Video interview with Raymond Neutra.” 10 January 1999, (Raymond Neutra Archive, 956 Evelyn Avenue, Albany, CA, USA.). [Google Scholar]
- R. Neutra. Survival Through Design. New York, NY, USA: Oxford University Press, 1954. [Google Scholar]
- D. Neutra. Richard Neutra, Promise and Fulfillment. Carbondale, Ill, USA: Southern Illinois University Press, 1986, p. 18. [Google Scholar]
- R. Neutra. “Life and Shape.” New York, NY, USA: Appleton-Century Croft, 1962, p. 34. [Google Scholar]
- R. Neutra, and in Julius Shulman. Photographing Architecture and Interiors. New York, NY USA: Whitney Library of Design, 1962, pp. vi–ix. [Google Scholar]
- R Schezen, and K. Frampton. Adolf Loos, Architecture 1903-1932. New York, NY, USA: Monacelli Press, 1996, p. 18. [Google Scholar]
- R. Neutra, and in Julius Shulman. Photographing Architecture and Interiors. New York, NY, USA: Whitney Library of Design, 1962, p. vii. [Google Scholar]
- p. Goldberger. “The Modernist Manifesto/why buildings from our recent past are in peril and why saving them is so crucial.” Preservation, 2008, 31. [Google Scholar]
© 2014 by the authors; licensee MDPI, Basel, Switzerland. This article is an open access article distributed under the terms and conditions of the Creative Commons Attribution license (http://creativecommons.org/licenses/by/3.0/).
Share and Cite
Neutra, R.R. On the Past and Future Tensions Between Documentation and Esthetics in Architectural Photography. Arts 2014, 3, 335-349. https://doi.org/10.3390/arts3030335
Neutra RR. On the Past and Future Tensions Between Documentation and Esthetics in Architectural Photography. Arts. 2014; 3(3):335-349. https://doi.org/10.3390/arts3030335
Chicago/Turabian StyleNeutra, Raymond Richard. 2014. "On the Past and Future Tensions Between Documentation and Esthetics in Architectural Photography" Arts 3, no. 3: 335-349. https://doi.org/10.3390/arts3030335



