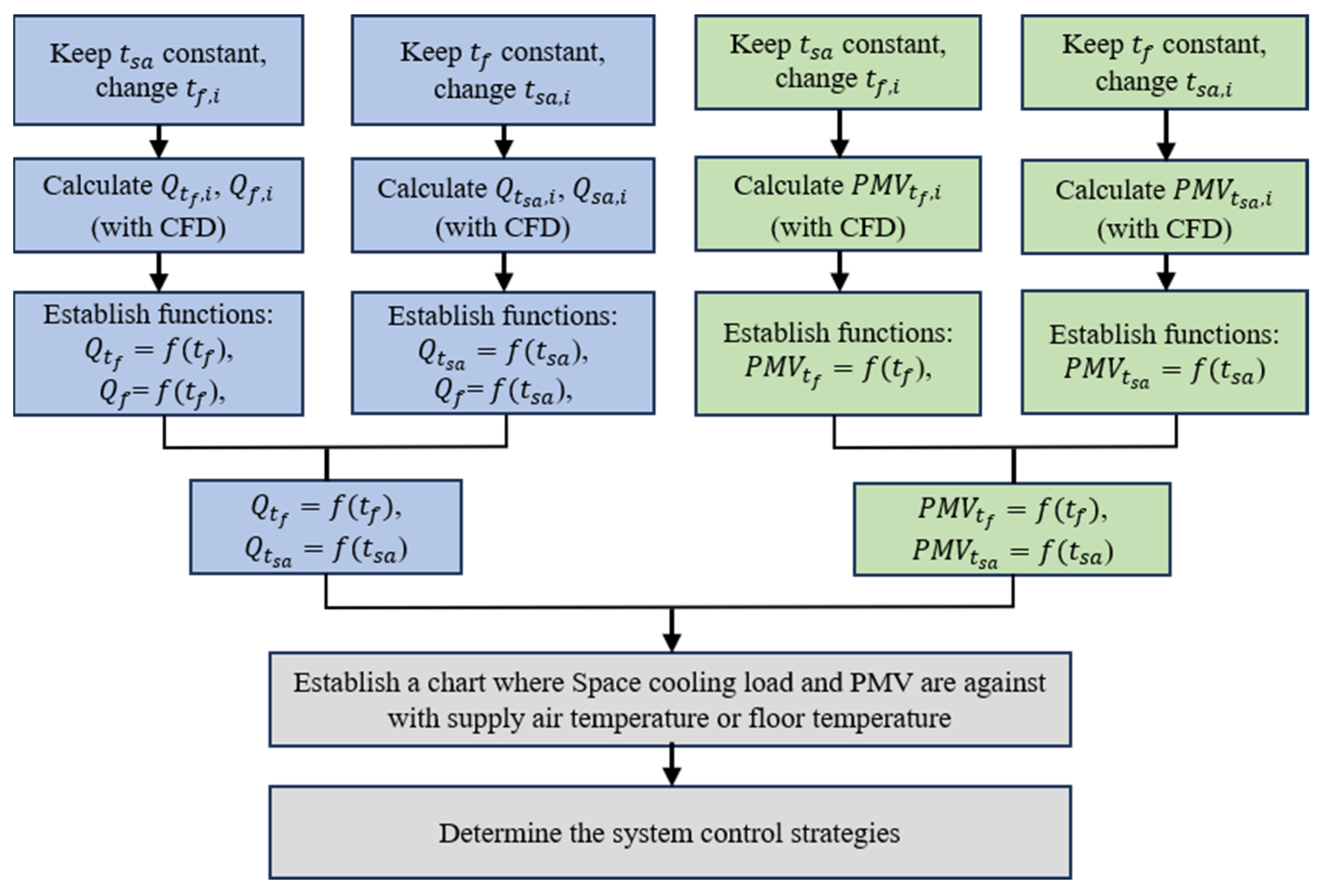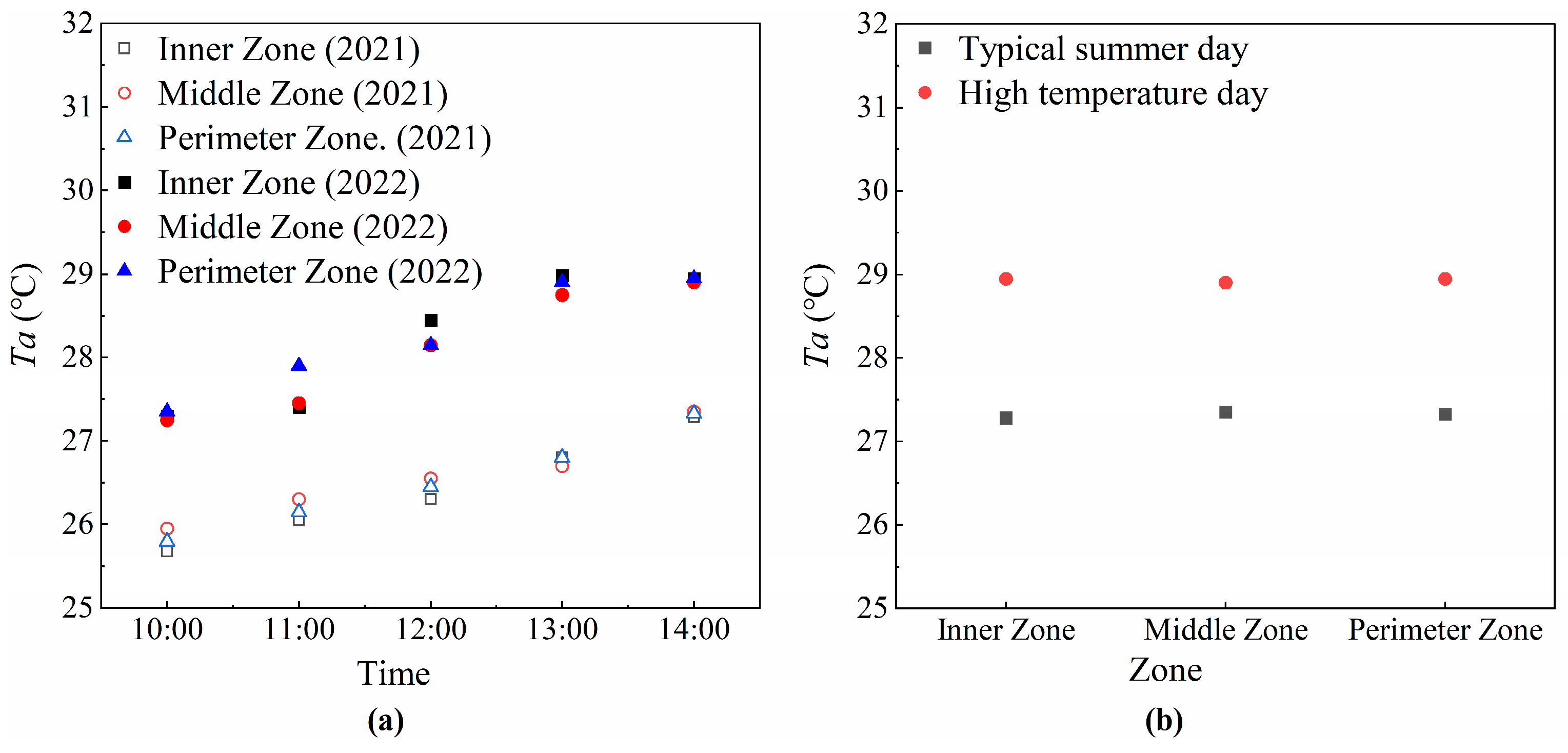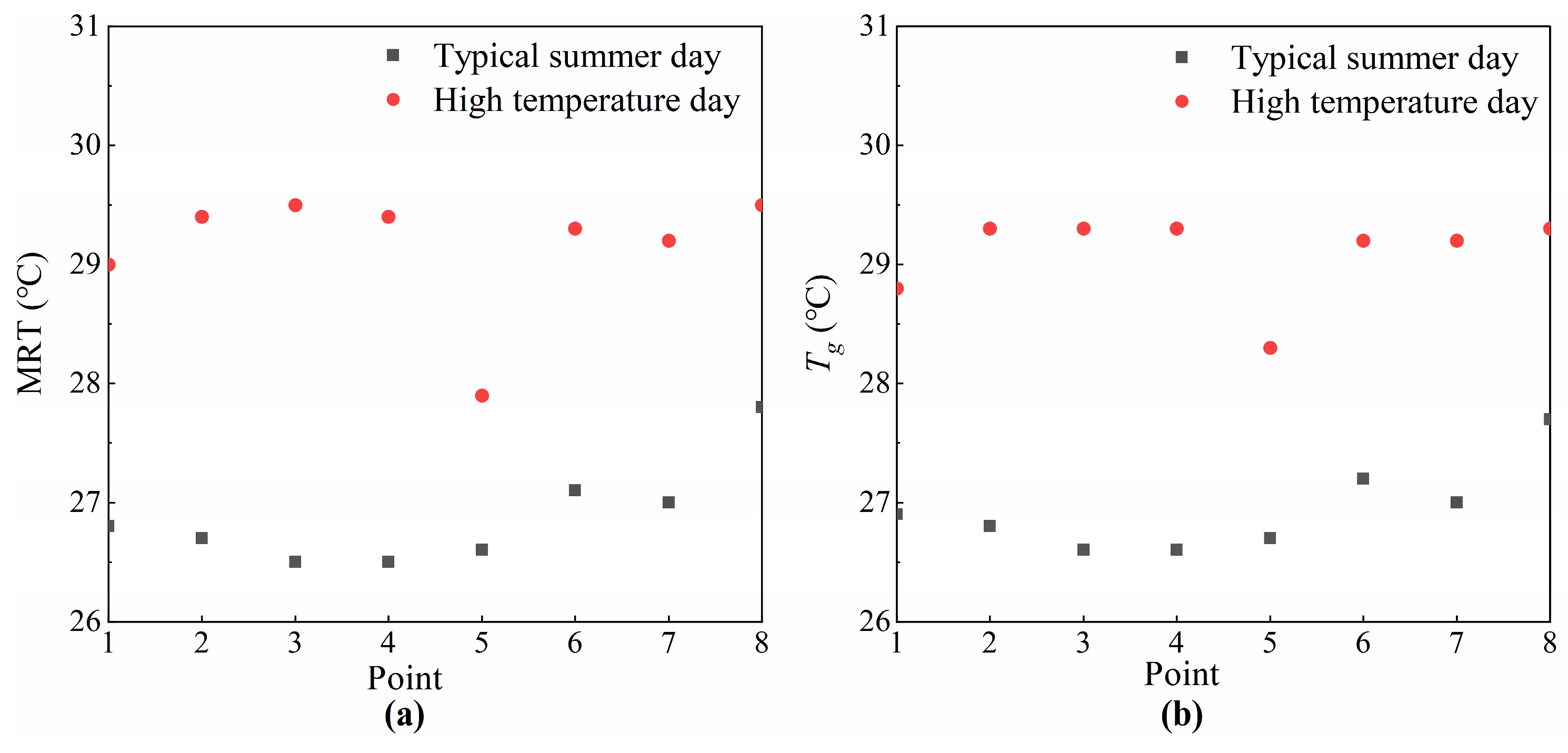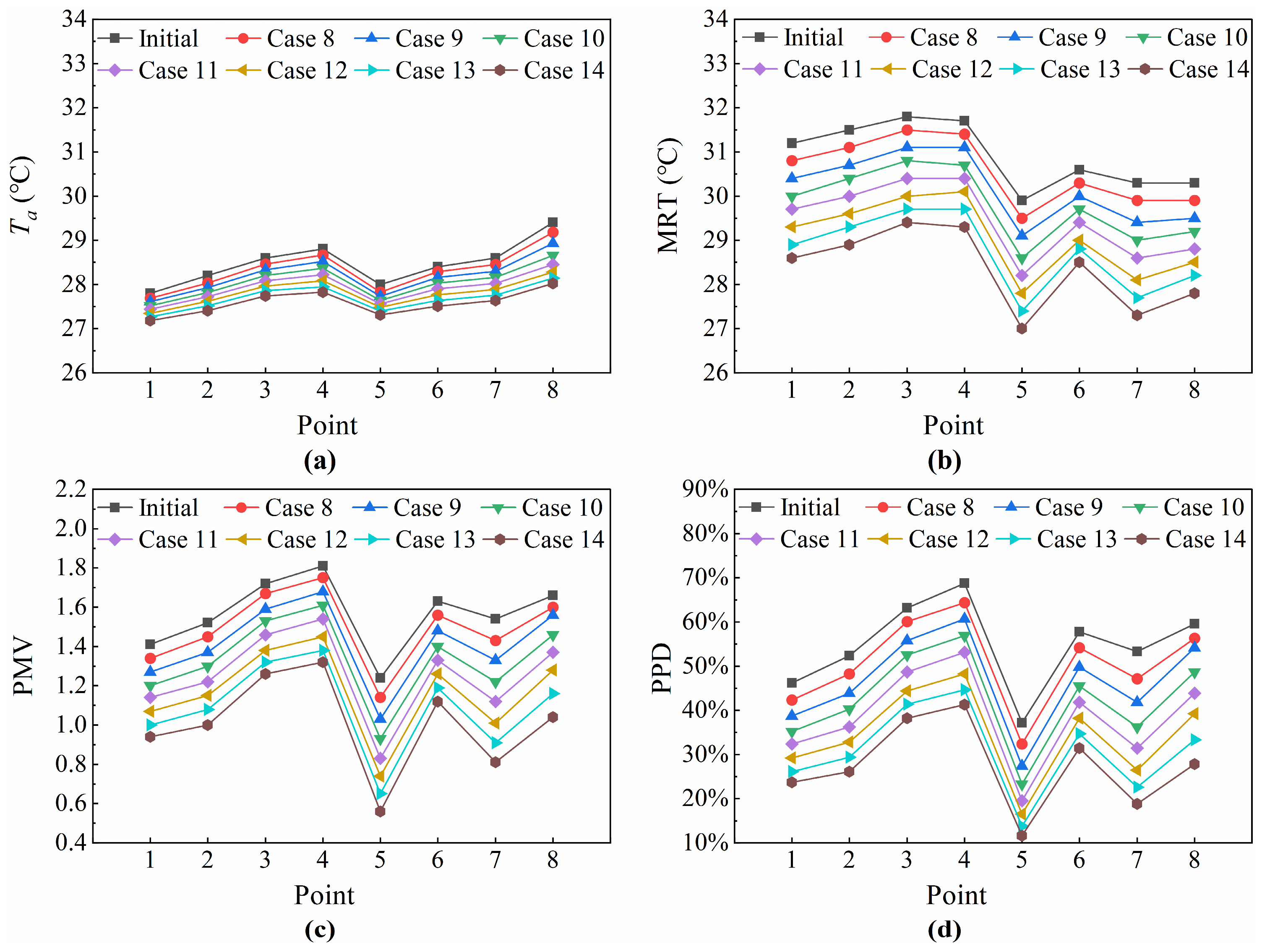Thermal Environment Analysis and Optimization for Large Space Buildings with Radiant Cooling Floors: A Case Study of Xianyang International Airport
Abstract
:1. Introduction
2. Theory and Methodology
2.1. Space Cooling Load and Control Variables
2.2. PMV–PPD
2.3. The Program for Optimizing Control Strategy
3. Case Study
3.1. Building Profile
3.2. On-Site Measurement
3.2.1. Indoor Thermal Environment Comfort Indicators
3.2.2. On-Site Measurement Results
- Outdoor weather
- 2.
- Horizontal temperature and humidity distribution
- 3.
- Vertical temperature distribution
- 4.
- Mean radiant temperature (MRT)
- 5.
- PMV–PPD and Subjective Feltings Voting
3.3. Indoor Thermal Environment Simulation and Analysis
3.3.1. CFD Model Description and Validation
3.3.2. Thermal Environment Analysis
- The scheme by reducing air supply temperature
- 2.
- The scheme by reducing floor temperature
- 3.
- Cooling capacity and heat transfer coefficient of the cooling floor
3.4. System Control Strategy Optimization
3.4.1. Optimization by Changing Single System Parameter
3.4.2. Optimization by Changing Multiple System Parameters
- Decrease the supply air temperature if the indoor temperature exceeds the comfort limit of 28 °C;
- Change the floor surface temperature if the indoor environment is still overheated and the supply air temperature has been set to the limit of 18 °C.
4. Discussion
5. Conclusions
- (1)
- Supply air temperature and cooling floor surface temperature were taken as the control variables, and the cooling capacity of the combined system and the comfort index of PMV were linear with these two temperatures, respectively. Based on the functions, the optimal region was determined. In this region, the supply air temperature and the floor surface temperature had significant impacts on the comfort index of PMV, while only a slight impact on system cooling capacity. Thus, indoor comfort should be considered as a priority, and corresponding steps have been proposed for system adjustment.
- (2)
- The index of PMV value was basically consistent with the subjective voting results in the area where most people were in a static state in the assessed large space building, and this could still be used as a reference for optimizing the environment.
- (3)
- In the case study, the cooling capacity of the radiant floor combined with the ventilation system was not sufficient to meet the comfort requirements on a high-temperature day. Thus, the indoor environment needed to be improved by changing the supply air temperature and cooling floor surface temperature. According to CFD simulations, the radiant cooling floor acted on the entire rest area of the terminal, and it could effectively change the air temperature, the average radiant temperature, and the PMV value. However, decreasing the floor temperature led to an increase in the cooling capacity of the combined system, while the PMV value remained at the same level. The average PMV value was 1.01 when the radiant floor was set to 19 °C and the air supply temperature was kept at the initial value of 25 °C, and the heat exchange was about 200 W/m2. With the same cooling capacity, the PMV can be 0.87 if the radiant floor is set to 22 °C and the displacement ventilation air temperature is set 18 °C. Therefore, it is recommended that supply air temperature should be decreased first if the indoor temperature exceeds the upper limit, and then the floor temperature can be altered if the indoor environment is still in overheat after the supply air temperature has been set to 18 °C.
- (4)
- The surface heat transfer coefficient of the cooling floor was 10.26 W/(m2·K), determined through mathematical statistics based on simulation results in the case study.
Author Contributions
Funding
Data Availability Statement
Conflicts of Interest
Abbreviations
| Sensible cooling load of air conditioning system (W) | |
| Cooling capacity of radiant cooling system (W) | |
| Cooling capacity of combined system, (W) (subscript tf denotes that the cooling capacity of combined system when cooling surface is singly changed, and subscript tsa denotes that the cooling capacity when only supply air temperature is changed.) | |
| Supply air temperature of air conditioning system (°C) | |
| Cooling surface temperature (°C) | |
| Area coefficient of clothing (clo) | |
| Surface heat transfer coefficient (W/(m2·K)) | |
| Convective heat transfer coefficient (W/(m2·K)) | |
| Radiation heat transfer coefficient (W/(m2·K)) | |
| M | Metabolism of the human body (W/m2) |
| Partial pressure of water vapor around human body (kPa) | |
| W | Mechanical power of the human body to the outside world (W) |
| A | Area (m2), (subscript f denotes that cooling surface) |
| R | The ratio of the heat exchange on radiant floor surface to the total space heat exchange (%) |
| RH | Relative Humidity (%) |
| Air temperature (°C) | |
| The average air temperature at the height of 1.1 m (°C) | |
| Outer surface temperature of clothes (°C) | |
| Black ball temperature (°C) | |
| Mean radiant temperature (°C) | |
| D | Black sphere radius (m) |
| G | Mess air flow rate (kg/s) |
| The operative temperature (°C) | |
| V | Air speed (testing value) (m/s) |
| Emissivity of black ball | |
| i | The subscript of a variable under given condition |
| PMV | Predicted mean vote |
| PPD | Predicted percentage dissatisfied |
| CFD | Computational fluid dynamics |
| IEQ | Indoor environmental quality |
| POE | Post-evaluation |
| HVAC | Heating, Ventilation and Air Conditioning |
| IAQ | Indoor air quality |
| TSV | Thermal sensation vote |
| TCV | Thermal comfort vote |
| TPV | Thermal preference vote |
| MRT | Mean radiant temperature |
References
- Zhao, K.; Liu, X.-H.; Jiang, Y. Application of Radiant Floor Cooling in Large Space Buildings—A Review. Renew. Sustain. Energy Rev. 2016, 55, 1083–1096. [Google Scholar] [CrossRef]
- Charara, J.; Ghaddar, N.; Ghali, K.; Zoughaib, A.; Simonetti, M. Cascaded Liquid Desiccant System for Humidity Control in Space Conditioned by Cooled Membrane Ceiling and Displacement Ventilation. Energy Convers. Manag. 2019, 195, 1212–1226. [Google Scholar] [CrossRef]
- Zhang, T.; Liu, X.; Zhang, L.; Jiang, J.; Zhou, M.; Jiang, Y. Performance Analysis of the Air-Conditioning System in Xi’an Xianyang International Airport. Energy Build. 2013, 59, 11–20. [Google Scholar] [CrossRef]
- Jiang, S.; Xu, H.; Ma, Y.; Li, B.; Li, L.; Cong, X.; Feng, T. Application analysis of capillary air conditioning system in terminal T3 of Wuhan Tianhe Airport. HV&AC 2022, 10, 1–9. (In Chinese) [Google Scholar] [CrossRef]
- Wang, Z.; Zhao, H.; Lin, B.; Zhu, Y.; Ouyang, Q.; Yu, J. Investigation of Indoor Environment Quality of Chinese Large-Hub Airport Terminal Buildings through Longitudinal Field Measurement and Subjective Survey. Build. Environ. 2015, 94, 593–605. [Google Scholar] [CrossRef]
- Liu, J.; Yu, N.; Bo, L.; Rong, X.; Yang, L. Research on indoor environment for the terminal 1 of Chengdu Shuangliu international airport. In Proceedings of the Eleventh International IBPSA Conference, Glasgow, UK, 27–30 July 2009; pp. 2138–2145. [Google Scholar]
- Geng, Y.; Yu, J.; Lin, B.; Huang, Y.; Pan, J.; Chen, G. Research on Indoor Environmental Quality and Passenger Satisfaction of Large Terminal Buildings in China. HV&AC 2016, 46, 60–63. (In Chinese) [Google Scholar]
- Geng, Y.; Yu, J.; Lin, B.; Wang, Z.; Huang, Y. Impact of Individual IEQ Factors on Passengers’ Overall Satisfaction in Chinese Airport Terminals. Build. Environ. 2017, 112, 241–249. [Google Scholar] [CrossRef]
- Jia, X.; Cao, B.; Zhu, Y. A Climate Chamber Study on Subjective and Physiological Responses of Airport Passengers from Walking to a Sedentary Status in Summer. Build. Environ. 2022, 207, 108547. [Google Scholar] [CrossRef]
- Kotopouleas, A.; Nikolopoulou, M. Evaluation of Comfort Conditions in Airport Terminal Buildings. Build. Environ. 2018, 130, 162–178. [Google Scholar] [CrossRef]
- Kotopouleas, A.; Nikolopoulou, M. Thermal Comfort Conditions in Airport Terminals: Indoor or Transition Spaces? Build. Environ. 2016, 99, 184–199. [Google Scholar] [CrossRef]
- Pichatwatana, K.; Wang, F.; Roaf, S.; Anunnathapong, M. An Integrative Approach for Indoor Environment Quality Assessment of Large Glazed Air-Conditioned Airport Terminal in the Tropics. Energy Build. 2017, 148, 37–55. [Google Scholar] [CrossRef]
- Pichatwatana, K.; Wang, F.; Roaf, S. Thermal Comfort Evaluation of an Existing Glazed Airport Terminal in Thailand. Proc. Inst. Civ. Eng. Eng. Sustain. 2019, 172, 184–197. [Google Scholar] [CrossRef]
- Ramis, J.E.; Santos, E.A.D. The Impact of Thermal Comfort in the Perceived Level of Service and Energy Costs of Three Brazilian Airports. J. Transp. Lit. 2013, 7, 192–206. [Google Scholar] [CrossRef]
- Liu, X.; Zhang, T.; Liu, X.; Li, L.; Lin, L.; Jiang, Y. Energy Saving Potential for Space Heating in Chinese Airport Terminals: The Impact of Air Infiltration. Energy 2021, 215, 119175. [Google Scholar] [CrossRef]
- Abdallah, A.S.H.; Makram, A.; Abdel-Azim Nayel, M. Energy Audit and Evaluation of Indoor Environment Condition inside Assiut International Airport Terminal Building, Egypt. Ain Shams Eng. J. 2021, 12, 3241–3253. [Google Scholar] [CrossRef]
- Corgnati, S.P.; Perino, M.; Fracastoro, G.V.; Nielsen, P.V. Experimental and numerical analysis of air and radiant cooling systems in offices. Build. Environ. 2009, 44, 801–806. [Google Scholar] [CrossRef]
- Lim, J.H.; Song, J.H.; Song, S.Y. Development of operational guidelines for thermally activated building system according to heating and cooling load characteristics. Appl. Energy 2014, 126, 123–135. [Google Scholar] [CrossRef]
- Zhou, M. Energy saving technology for Terminal 3 of Xi’an Xianyang International Airport. Build. Technol. 2014, 10, 65–69. (In Chinese) [Google Scholar] [CrossRef]
- Congedo, P.M.; Baglivo, C.; Agostino, D.; Mazzeo, D. The impact of climate change on air source heat pumps. Energy Convers. Manag. 2023, 276, 116554. [Google Scholar] [CrossRef]
- Hu, R.; Sun, S.; Liang, J.; Zhou, Z.; Yin, Y. A Review of Studies on Heat Transfer in Buildings with Radiant Cooling Systems. Buildings 2023, 13, 1994. [Google Scholar] [CrossRef]
- Hu, R.; Li, X.; Liang, J.; Wang, H.; Liu, G. Field Study on Cooling Performance of a Heat Recovery Ground Source Heat Pump System Coupled with Thermally Activated Building Systems (TABSs). Energy Convers. Manag. 2022, 262, 115678. [Google Scholar] [CrossRef]
- Nikolayer, V.S. Physical principles and state-of-the-art of modeling of the pulsating heat pipe: A review. Appl. Therm. Eng. 2021, 195, 117111. [Google Scholar] [CrossRef]
- Der, O.; Alqahani, A.A.; Marengo, M.; Bertola, V. Characterization of polypropylene pulsating heat stripes: Effects of orientation, heat transfer fluid, and loop geometry. Appl. Therm. Eng. 2021, 184, 116304. [Google Scholar] [CrossRef]
- ASHRAE. ASHRAE Handbook—Fundamentals; American Society of Heating, Refrigeration and Air Conditioning Engineers, Inc.: Altanta, GA, USA, 2013. [Google Scholar]
- Chida, C.; Shen, B.; Chu, Z. Convection and radiation heat transfer coefficients on the surface of the human body. Build. Technol. Res. Intell. 1978, 1, 90–99. (In Chinese) [Google Scholar]
- GB50736-2012; Design Code for Heating Ventilation and Air Conditioning of Civil Buildings. Ministry of Housing and Urban-Rural Development of the People’s Republic of China: Beijing, China, 2012.
- Tartarini, F.; Schiavon, S.; Cheung, T.; Hoyt, T. CBE Thermal Comfort Tool: Online Tool for Thermal Comfort Calculations and Visualizations. Available online: https://comfort.cbe.berkeley.edu/ (accessed on 20 January 2024).
- Han, Z.; Wang, J.; Lan, X. FLUENT: Examples and Applications of Fluid Engineering Simulation Calculation; Beijing Institute of Technology Press: Beijing, China, 2004; ISBN 9787231343212. [Google Scholar]
- Nie, J.; Wang, J.; Jia, J.; Yan, S.; Su, H.; Gao, H. Research on the Influence of the Different Radiation Model on Numerical Simulation of Solar Chimney. J. Sol. Energy 2022, 43, 100–105. [Google Scholar] [CrossRef]
- JGJ142-2012; Technical Specification for Radiant Heating and Cooling. China Architecture & Building Press: Beijing, China, 2013.
- Shin, D.U.; Shin, M.S.; Rhee, K.N.; Ryu, S.R.; Jeong, C.H.; Yeo, M.S.; Kim, K.W. The thermal output evaluation of radiant heating panels by experiment. Build. Serv. Eng. Res. Technol. 2015, 36, 580–595. [Google Scholar] [CrossRef]
- Zhang, L.; Liu, X.-H.; Jiang, Y. Experimental Evaluation of a Suspended Metal Ceiling Radiant Panel with Inclined Fins. Energy Build. 2013, 62, 522–529. [Google Scholar] [CrossRef]
- Ren, J.; Liu, J.; Zhou, S.; Kim, M.K.; Miao, J. Developing a collaborative control strategy of a combined radiant floor cooling and ventilation system: A PMV-based model. J. Build. Eng. 2022, 54, 104648. [Google Scholar] [CrossRef]
- Zhao, K.; Liu, X.-H.; Jiang, Y. On-Site Measured Performance of a Radiant Floor Cooling/Heating System in Xi’an Xianyang International Airport. Sol. Energy 2014, 108, 274–286. [Google Scholar] [CrossRef]





















| Instrument | Parameter | Accuracy | Range |
|---|---|---|---|
| Temperature and humidity self-recorder RC-4HC (Elitech, San Jose, CA, USA) | Ta (°C) RH (%) | ±0.5 °C | −30–60°C/0–100 RH |
| Black Ball Temperature Recorder AZ-8778 (AZ Instrument Corp., Taichung City, Taiwan) | Tg (°C) | ±0.6 °C | 0–30 m/s |
| Anemometer AR866A (METER Group, Pullman, WA) | V (m/s) | 0.01 m/s | 0–50 °C |
| Thermometric F566-2 (Fluke, Everett, WA, USA) | Ta (°C) (0 m) | ±1% | −18–1500 °C |
| Infrared Thermal Imager Unitech UTi206B (Uni-Trend Technology Co., Dongguan, China) | Curtain wall temperature, roof temperature and other heat source temperature | ±2 °C/±2% | −20–150 °C |
| Scale | TSV | TCV | TPV |
|---|---|---|---|
| +3 | Hot | ||
| +2 | Warm | ||
| +1 | Slightly warm | Warmer | |
| 0 | Neutral | Comfortable | No change |
| −1 | Slightly cool | Slightly uncomfortable | Cooler |
| −2 | Cool | Uncomfortable | |
| −3 | Cold | Very uncomfortable |
| Test-Taker Information | Number of People (July 2021/August 2022) | |
|---|---|---|
| Gender | Male | 56/53 |
| Female | 44/47 | |
| Identity | Staff | 12/10 |
| Passenger | 88/90 | |
| Age | <18 | 4/2 |
| 19–30 | 25/30 | |
| 31–45 | 32/40 | |
| 45–60 | 27/25 | |
| >60 | 12/3 | |
| Item | Specifications | Value | Unit |
|---|---|---|---|
| Seats | 2.25 0.75 1.1 m | 165 | W |
| Computer | 1 0.1 0.5 m | 40 | °C |
| Illuminated screen 1 | 12.5 0.1 4.8 m | 38 | °C |
| Illuminated screen 2 | 9 0.2 3.8 m | 40 | °C |
| heat source | 1.1 0.63 1.64 m | 37 | °C |
| Elevator 1 | 10.5 4.4 5.5 m | 35 | °C |
| Elevator 2 | 10.5 2.2 5.5 m | 34 | °C |
| Self-service vending machine | 6.75 1.3 2.4 m | 35 | °C |
| Displacement vent | 1.8 1.05 m, 0.6 1.05 m | 25, 0.3 | °C, m/s |
| Daylighting zone | 10 1.5 m, 30.25 1.5 m | 48.6, 2.7 | °C, W/m2·K |
| Floor | 114 39.75 0.02 m | 26, 0.16 | °C, W/m2·K |
| Insulating alloy plate | 10 17.63 m, 30.25 17.63 m | 38.6, 0.55 | °C, W/m2·K |
| Glass curtain wall (Lower part) | 39.75 5.83 m | 32, 2.3 | °C, W/m2·K |
| Glass curtain wall (Middle part) | 39.75 5.83 m | 35, 2.3 | °C, W/m2·K |
| Glass curtain wall (Upper part) | 39.75 5.83 m | 39, 2.3 | °C, W/m2·K |
| Cases | 1 | 2 | 3 | 4 | 5 | 6 | 7 |
|---|---|---|---|---|---|---|---|
| Supply air temperature (°C) | 24 | 23 | 22 | 21 | 20 | 19 | 18 |
| Floor surface temperature (°C) | 26 | 26 | 26 | 26 | 26 | 26 | 26 |
| Cases | 8 | 9 | 10 | 11 | 12 | 13 | 14 |
| Supply air temperature (°C) | 25 | 25 | 25 | 25 | 25 | 25 | 25 |
| Floor surface temperature (°C) | 25 | 24 | 23 | 22 | 21 | 20 | 19 |
| Condition | 0 | 8 | 9 | 10 | 11 | 12 | 13 | 14 | |
|---|---|---|---|---|---|---|---|---|---|
| Floor temperature tf | (°C) | 26 | 25 | 24 | 23 | 22 | 21 | 20 | 19 |
| Mean air temperature ta | (°C) | 28.01 | 27.92 | 27.82 | 27.73 | 27.63 | 27.54 | 27.45 | 27.36 |
| Mean radiant temperature tr | (°C) | 30.31 | 29.94 | 29.58 | 29.22 | 28.86 | 28.51 | 28.15 | 27.8 |
| Floor heat flux density qr | (W/m2) | 51.96 | 65 | 69.95 | 78.79 | 87.51 | 96.13 | 104.62 | 112.98 |
| Floor cooling ratio Rf | (%) | 34.7 | 40.5 | 42.9 | 46.1 | 49 | 51.5 | 56.3 | 57.9 |
| Operative temperature top(1.1) | (°C) | 28.81 | 28.74 | 28.57 | 28.42 | 28.23 | 28.04 | 27.86 | 27.61 |
| top(1.1) − tf | (°C) | 2.81 | 3.74 | 4.57 | 5.42 | 6.23 | 7.04 | 7.86 | 8.61 |
Disclaimer/Publisher’s Note: The statements, opinions and data contained in all publications are solely those of the individual author(s) and contributor(s) and not of MDPI and/or the editor(s). MDPI and/or the editor(s) disclaim responsibility for any injury to people or property resulting from any ideas, methods, instructions or products referred to in the content. |
© 2024 by the authors. Licensee MDPI, Basel, Switzerland. This article is an open access article distributed under the terms and conditions of the Creative Commons Attribution (CC BY) license (https://creativecommons.org/licenses/by/4.0/).
Share and Cite
Hu, R.; Wang, H.; Liang, J.; Li, X.; Zheng, W.; Liu, G. Thermal Environment Analysis and Optimization for Large Space Buildings with Radiant Cooling Floors: A Case Study of Xianyang International Airport. Buildings 2024, 14, 1355. https://doi.org/10.3390/buildings14051355
Hu R, Wang H, Liang J, Li X, Zheng W, Liu G. Thermal Environment Analysis and Optimization for Large Space Buildings with Radiant Cooling Floors: A Case Study of Xianyang International Airport. Buildings. 2024; 14(5):1355. https://doi.org/10.3390/buildings14051355
Chicago/Turabian StyleHu, Rong, Haolin Wang, Junqi Liang, Xiaoping Li, Wenheng Zheng, and Gang Liu. 2024. "Thermal Environment Analysis and Optimization for Large Space Buildings with Radiant Cooling Floors: A Case Study of Xianyang International Airport" Buildings 14, no. 5: 1355. https://doi.org/10.3390/buildings14051355





