Seismic Upgrading of Existing Steel Buildings Built on Soft Soil Using Passive Damping Systems
Abstract
:1. Introduction
2. Research Significance
3. Designing of Prototype Structures
4. Modeling of Prototype Structures
5. Selection of Seismic Records
6. Design Philosophy of the Dampers
6.1. Friction Damper
6.2. Metallic Yielding Damper
7. Validation
8. Seismic Performance Results of the Retrofitted and Original Frame
8.1. Lateral Displacement
8.2. Story Drifts
8.3. Energy Absorption
8.4. Shear Distribution
8.5. Plastic Hinge
9. Discussion
10. Optimum Sliding Force
10.1. Performance Indicators
10.2. Displacement Response Index
10.3. Base Shear Index
10.4. Energy Dissipation Index
10.5. Efficiency Index
11. Parametric Analysis Results and Discussion
11.1. Displacement Index
11.2. Base Shear Index
11.3. Energy Index
11.4. Efficiency Index
12. Concluding Remarks
- The inclusion of dampers, resulted in a significant reduction in residual and maximum roof displacement. Moreover, the maximum story drift ratio indicated that significant damage occurred at higher levels, which could lead to substantial economic losses and potential casualties.
- In the original frames, a major portion of the seismic energy input was absorbed by the nonlinear deformation of beams and columns, while in the retrofitted frames, the dampers dissipated up to 90% of the input energy. The structural elements in the reinforced frames dissipated a comparatively smaller amount of energy.
- The maximum base shear experienced a decrease in all models and under all considered earthquakes with the addition of both types of dampers. The reduction in base shear loads ranged from 11% to 65% when utilizing MYDs, and a decrease of 10% to 60% was observed with the implementation of PFDs.
- The structures without any dampers were capable of withstanding the seismic records through the development of plastic hinges in the structural elements. However, the introduction of dampers transferred the inelastic behavior to these devices rather than the critical structural components.
- The optimal energy, shear, and efficiency indexes were achieved within the range of 10% to 15% of the seismic weight of the structure.
- One limitation of the work is that the analysis focused on a specific set of prototype structures, and the findings may not be directly applicable to other types of buildings. Additionally, the study primarily considered the structural response under seismic loading without considering other potential hazards or multi-hazard scenarios that could affect the performance of the seismic protection systems. Further research is needed to explore the generalizability of the findings and to investigate the behavior of the systems under different loading conditions and in combination with other hazards.
- Recommendations for future work include conducting experimental studies to validate the proposed seismic protection systems, performing a three-dimensional parametric study to optimize damper design parameters, and incorporating dynamic soil-structure interaction (DSSI) effects for a more realistic assessment of structural response.
Author Contributions
Funding
Institutional Review Board Statement
Informed Consent Statement
Data Availability Statement
Conflicts of Interest
References
- Gkournelos, P.D.; Triantafillou, T.C.; Bournas, D.A. Seismic Upgrading of Existing Reinforced Concrete Buildings: A State-of-the-Art Review. Eng. Struct. 2021, 240, 112273. [Google Scholar] [CrossRef]
- Bird, J.F.; Bommer, J.J. Earthquake Losses Due to Ground Failure. Eng. Geol. 2004, 75, 147–179. [Google Scholar] [CrossRef]
- Ahmadi, M.; Ebadi Jamkhaneh, M. Numerical Investigation of Energy Dissipation Device to Improve Seismic Response of Existing Steel Buildings with Soft-First-Story. Int. J. Steel Struct. 2021, 21, 691–702. [Google Scholar] [CrossRef]
- Aydin, E.; Ozturk, B.; Bogdanovic, A.; Farsangi, E.N. Influence of Soil-Structure Interaction (SSI) on Optimal Design of Passive Damping Devices. In Structures; Elsevier: Amsterdam, The Netherlands, 2020; Volume 28, pp. 847–862. [Google Scholar]
- Wang, L.; Shi, W.; Zhou, Y. Adaptive-Passive Tuned Mass Damper for Structural Aseismic Protection Including Soil–Structure Interaction. Soil. Dyn. Earthq. Eng. 2022, 158, 107298. [Google Scholar] [CrossRef]
- Maleska, T.; Beben, D. Behaviour of Soil–Steel Composite Bridges under Strong Seismic Excitation with Various Boundary Conditions. Materials 2023, 16, 650. [Google Scholar] [CrossRef]
- Jalali, H.H.; Farzam, M.F.; Gavgani, S.A.M.; Bekdaş, G. Semi-Active Control of Buildings Using Different Control Algorithms Considering SSI. J. Build. Eng. 2023, 67, 105956. [Google Scholar] [CrossRef]
- Ebadi-Jamkhaneh, M.; Rezaei, M.; Ahmadi, M. Seismic Behavior of Steel Braced Frames Equipped with Metal Foam. Int. J. Steel Struct. 2021, 21, 1420–1430. [Google Scholar] [CrossRef]
- Zhang, W.; Liu, S.; Shokrabadi, M.; Dehghanpoor, A.; Taciroglu, E. Nonlinear Seismic Fragility Assessment of Tall Buildings Equipped with Tuned Mass Damper (TMD) and Considering Soil-Structure Interaction Effects. Bull. Earthq. Eng. 2022, 20, 3469–3483. [Google Scholar] [CrossRef]
- Yanik, A.; Ulus, Y. Soil–Structure Interaction Consideration for Base Isolated Structures under Earthquake Excitation. Buildings 2023, 13, 915. [Google Scholar] [CrossRef]
- Forcellini, D. Seismic Fragility of Tall Buildings Considering Soil Structure Interaction (SSI) Effects. In Proceedings of the Structures; Elsevier: Amsterdam, The Netherlands, 2022; Volume 45, pp. 999–1011. [Google Scholar]
- Cao, X.-Y.; Feng, D.-C.; Beer, M. Consistent Seismic Hazard and Fragility Analysis Considering Combined Capacity-Demand Uncertainties via Probability Density Evolution Method. Struct. Saf. 2023, 103, 102330. [Google Scholar] [CrossRef]
- Housner, G.W.; Bergman, L.A.; Caughey, T.K.; Chassiakos, A.G.; Claus, R.O.; Masri, S.F.; Skelton, R.E.; Soong, T.T.; Spencer, B.F.; Yao, J.T.P. Structural Control: Past, Present, and Future. J. Eng. Mech. 1997, 123, 897–971. [Google Scholar] [CrossRef]
- Whittaker, A.S.; Bertero, V.V.; Thompson, C.L.; Alonso, L.J. Seismic Testing of Steel Plate Energy Dissipation Devices. Earthq. Spectra 1991, 7, 563–604. [Google Scholar] [CrossRef]
- Martínez, C.A.; Curadelli, O.; Compagnoni, M.E. Optimal Placement of Nonlinear Hysteretic Dampers on Planar Structures under Seismic Excitation. Eng. Struct. 2014, 65, 89–98. [Google Scholar] [CrossRef]
- Erochko, J.; Christopoulos, C.; Tremblay, R.; Choi, H. Residual Drift Response of SMRFs and BRB Frames in Steel Buildings Designed According to ASCE 7-05. J. Struct. Eng. 2011, 137, 589–599. [Google Scholar] [CrossRef]
- Wang, W.; Yang, Z.; Hua, X.; Chen, Z.; Wang, X.; Song, G. Evaluation of a Pendulum Pounding Tuned Mass Damper for Seismic Control of Structures. Eng. Struct. 2021, 228, 111554. [Google Scholar] [CrossRef]
- Kamgar, R.; Gholami, F.; Zarif Sanayei, H.R.; Heidarzadeh, H. Modified Tuned Liquid Dampers for Seismic Protection of Buildings Considering Soil–Structure Interaction Effects. Iran. J. Sci. Technol. Trans. Civil. Eng. 2020, 44, 339–354. [Google Scholar] [CrossRef]
- Yanik, A. Seismic Control Performance Indices for Magneto-Rheological Dampers Considering Simple Soil-Structure Interaction. Soil. Dyn. Earthq. Eng. 2020, 129, 105964. [Google Scholar] [CrossRef]
- Sarcheshmehpour, M.; Estekanchi, H.E.; Ghannad, M.A. Optimum Placement of Supplementary Viscous Dampers for Seismic Rehabilitation of Steel Frames Considering Soil–Structure Interaction. Struct. Des. Tall Spec. Build. 2020, 29, e1682. [Google Scholar] [CrossRef]
- Guo, L.; Wang, J.; Wang, W.; Wang, H. Experimental, Numerical and Analytical Study on Seismic Performance of Shear-Bending Yielding Coupling Dampers. Eng. Struct. 2021, 244, 112724. [Google Scholar] [CrossRef]
- Mirzabagheri, S.; Sanati, M.; Aghakouchak, A.A.; Khadem, S.E. Experimental and Numerical Investigation of Rotational Friction Dampers with Multi Units in Steel Frames Subjected to Lateral Excitation. Arch. Civ. Mech. Eng. 2015, 15, 479–491. [Google Scholar] [CrossRef]
- Fazli Shahgoli, A.; Zandi, Y.; Rava, A.; Baharom, S.; Paknahad, M.; Ahmadi, M.; Wakil, K. Estimation of the Most Influential Parameters Affecting the Rotary Braces Damper. Iran. J. Sci. Technol. Trans. Civil. Eng. 2021, 45, 2463–2475. [Google Scholar] [CrossRef]
- Vaiana, N.; Rosati, L. Classification and Unified Phenomenological Modeling of Complex Uniaxial Rate-Independent Hysteretic Responses. Mech. Syst. Signal Process 2023, 182, 109539. [Google Scholar] [CrossRef]
- Bagheri, S.; Barghian, M.; Saieri, F.; Farzinfar, A. U-Shaped Metallic-Yielding Damper in Building Structures: Seismic Behavior and Comparison with a Friction Damper. In Structures; Elsevier: Amsterdam, The Netherlands, 2015; Volume 3, pp. 163–171. [Google Scholar]
- Martinez-Romero, E. Experiences on the Use of Supplementary Energy Dissipators on Building Structures. Earthq. Spectra 1993, 9, 581–625. [Google Scholar] [CrossRef]
- Wada, A.; Huang, Y.; Iwata, M. Passive Damping Technology for Buildings in Japan. Progress. Struct. Eng. Mater. 2000, 2, 335–350. [Google Scholar] [CrossRef]
- Jarrah, M.; Khezrzadeh, H.; Mofid, M.; Jafari, K. Experimental and Numerical Evaluation of Piston Metallic Damper (PMD). J. Constr. Steel Res. 2019, 154, 99–109. [Google Scholar] [CrossRef]
- Kelly, J.M.; Skinner, R.I.; Heine, A.J. Mechanisms of Energy Absorption in Special Devices for Use in Earthquake Resistant Structures. Bull. NZ Soc. Earthq. Eng. 1972, 5, 63–88. [Google Scholar] [CrossRef]
- Skinner, R.I.; Kelly, J.M.; Heine, A.J. Hysteretic Dampers for Earthquake-resistant Structures. Earthq. Eng. Struct. Dyn. 1974, 3, 287–296. [Google Scholar] [CrossRef]
- Dolce, M.; Filardi, B.; Marnetto, R.; Nigro, D. Experimental Tests and Applications of a New Biaxial Elasto-Plastic Device for the Passive Control of Structures. Spec. Publ. 1996, 164, 651–674. [Google Scholar]
- Deng, K.; Pan, P.; Wang, C. Development of Crawler Steel Damper for Bridges. J. Constr. Steel Res. 2013, 85, 140–150. [Google Scholar] [CrossRef]
- Jamkhaneh, M.E.; Ebrahimi, A.H.; Amiri, M.S. Experimental and Numerical Investigation of Steel Moment Resisting Frame with U-Shaped Metallic Yielding Damper. Int. J. Steel Struct. 2019, 19, 806–818. [Google Scholar] [CrossRef]
- Pall, A.S.; Marsh, C. Response of Friction Damped Braced Frames. J. Struct. Eng. 1982, 108, 1313–1323. [Google Scholar] [CrossRef]
- Fitzgerald, T.F.; Anagnos, T.; Goodson, M.; Zsutty, T. Slotted Bolted Connections in Aseismic Design for Concentrically Braced Connections. Earthq. Spectra 1989, 5, 383–391. [Google Scholar] [CrossRef]
- Zhou, X.; Peng, L. A New Type of Damper with Friction-Variable Characteristics. Earthq. Eng. Eng. Vib. 2009, 8, 507–520. [Google Scholar] [CrossRef]
- Mualla, I.H.; Belev, B. Performance of Steel Frames with a New Friction Damper Device under Earthquake Excitation. Eng. Struct. 2002, 24, 365–371. [Google Scholar] [CrossRef]
- Liao, W.; Mualla, I.; Loh, C.-H. Shaking-table Test of a Friction-damped Frame Structure. Struct. Des. Tall Spec. Build. 2004, 13, 45–54. [Google Scholar] [CrossRef]
- Vaiana, N.; Capuano, R.; Rosati, L. Evaluation of Path-Dependent Work and Internal Energy Change for Hysteretic Mechanical Systems. Mech. Syst. Signal Process 2023, 186, 109862. [Google Scholar] [CrossRef]
- Computers and Structures, Integrated Structural Analysis and Design Software, SAP2000. 2010. Available online: https://www.csiamerica.com/products/sap2000 (accessed on 1 June 2023).
- McKenna, F.; Fenves, G.L.; Scott, M.H. Open System for Earthquake Engineering Simulation; Pacific Earthquake Engineering Research Center, University of California: Berkeley, CA, USA, 2000. [Google Scholar]
- American Institute of Steel Construction. Specification for Structural Steel Buildings (ANSI/AISC 360); American Institute of Steel Construction: Chicago, IL, USA, 2010. [Google Scholar]
- Ahmadi, M.; Naderpour, H.; Kheyroddin, A.; Gandomi, A.H. Seismic Failure Probability and Vulnerability Assessment of Steel-Concrete Composite Structures. Periodica Polytech. Civil Eng. 2017, 61, 939–950. [Google Scholar] [CrossRef] [Green Version]
- Scott, M.H. Numerical Integration Options for the Force-Based Beam-Column Element in OpenSees. Force-Based Elem. Integr. Options OpenSees 2011, 1–7. [Google Scholar]
- Scott, M.H.; Fenves, G.L. Plastic Hinge Integration Methods for Force-Based Beam–Column Elements. J. Struct. Eng. 2006, 132, 244–252. [Google Scholar] [CrossRef]
- Curras, C.J.; Boulanger, R.W.; Kutter, B.L.; Wilson, D.W. Dynamic Experiments and Analyses of a Pile-Group-Supported Structure. J. Geotech. Geoenviron. Eng. 2001, 127, 585–596. [Google Scholar] [CrossRef]
- Boulanger, R.W.; Curras, C.J.; Kutter, B.L.; Wilson, D.W.; Abghari, A. Seismic Soil-Pile-Structure Interaction Experiments and Analyses. J. Geotech. Geoenviron. Eng. 1999, 125, 750–759. [Google Scholar] [CrossRef]
- Chanda, D.; Nath, U.; Saha, R.; Haldar, S. Development of Lateral Capacity-Based Envelopes of Piled Raft Foundation under Combined VMH Loading. Int. J. Geomech. 2021, 21, 4021075. [Google Scholar] [CrossRef]
- Chanda, D.; Saha, R.; Haldar, S. Behaviour of Piled Raft Foundation in Sand Subjected to Combined VMH Loading. Ocean. Eng. 2020, 216, 107596. [Google Scholar] [CrossRef]
- Dutta, S.C.; Bhattacharya, K.; Roy, R. Effect of Flexibility of Foundations on Its Seismic Stress Distribution. J. Earthq. Eng. 2008, 13, 22–49. [Google Scholar] [CrossRef]
- Saha, R.; Dutta, S.C.; Haldar, S. Effect of Raft and Pile Stiffness on Seismic Response of Soil-Piled Raft-Structure System. Struct. Eng. Mech. 2015, 55, 161–189. [Google Scholar] [CrossRef]
- American Society of Civil Engineers. Minimum Design Loads for Buildings and Other Structures: Second. Printing (ASCE/SEI 7); American Society of Civil Engineers: Reston, VA, USA, 2010. [Google Scholar]
- Cao, X.-Y.; Feng, D.-C.; Li, Y. Assessment of Various Seismic Fragility Analysis Approaches for Structures Excited by Non-Stationary Stochastic Ground Motions. Mech. Syst. Signal Process 2023, 186, 109838. [Google Scholar] [CrossRef]
- Shen, H.; Zhang, R.; Weng, D.; Gao, C.; Luo, H.; Pan, C. Simple Design Method of Structure with Metallic Yielding Dampers Based on Elastic–Plastic Response Reduction Curve. Eng. Struct. 2017, 150, 98–114. [Google Scholar] [CrossRef]
- López-Almansa, F.; De La Cruz, S.T.; Taylor, C. Experimental Study of Friction Dissipators for Seismic Protection of Building Structures. Earthq. Eng. Eng. Vib. 2011, 10, 475–486. [Google Scholar] [CrossRef] [Green Version]
- American Society of Civil Engineers. Seismic Rehabilitation of Existing Buildings (ASCE/SEI 41); American Society of Civil Engineers: Reston, VA, USA, 2006. [Google Scholar]
- Ciğeroğlu, E.; Özgüven, H.N. Nonlinear Vibration Analysis of Bladed Disks with Dry Friction Dampers. J. Sound. Vib. 2006, 295, 1028–1043. [Google Scholar] [CrossRef]
- Bhaskararao, A.V.; Jangid, R.S. Seismic Analysis of Structures Connected with Friction Dampers. Eng. Struct. 2006, 28, 690–703. [Google Scholar] [CrossRef]

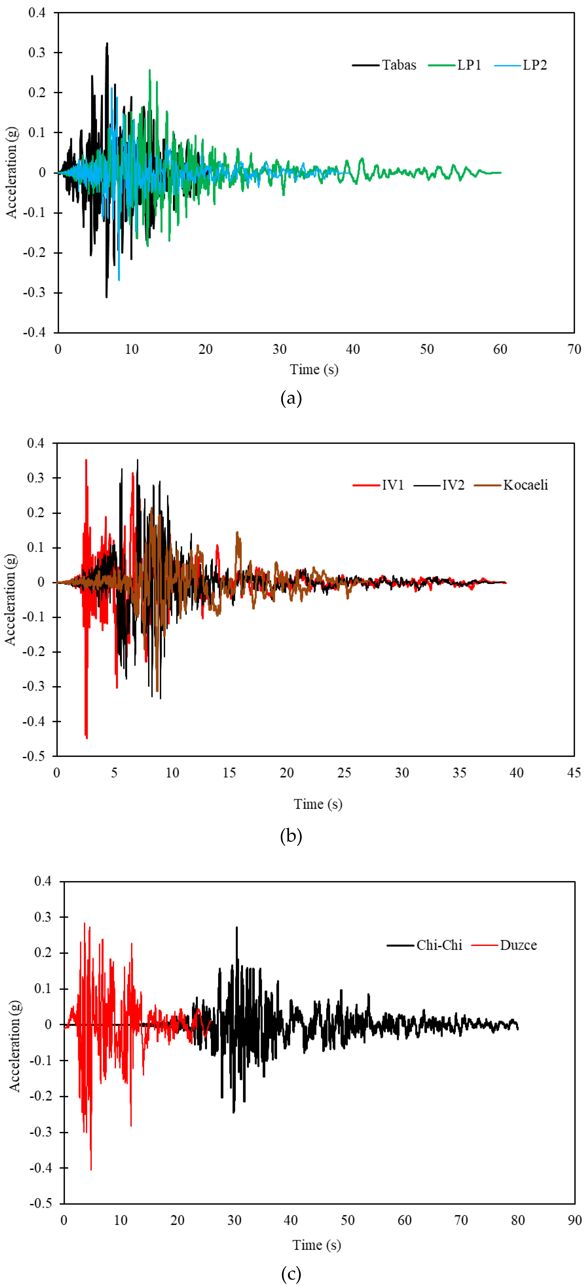




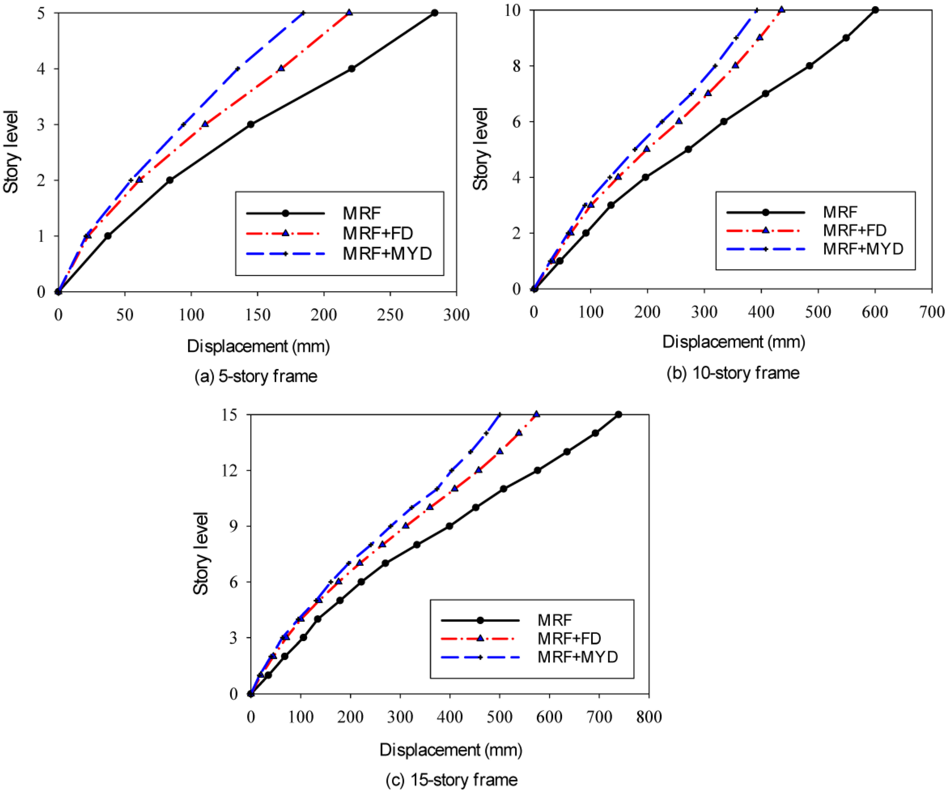
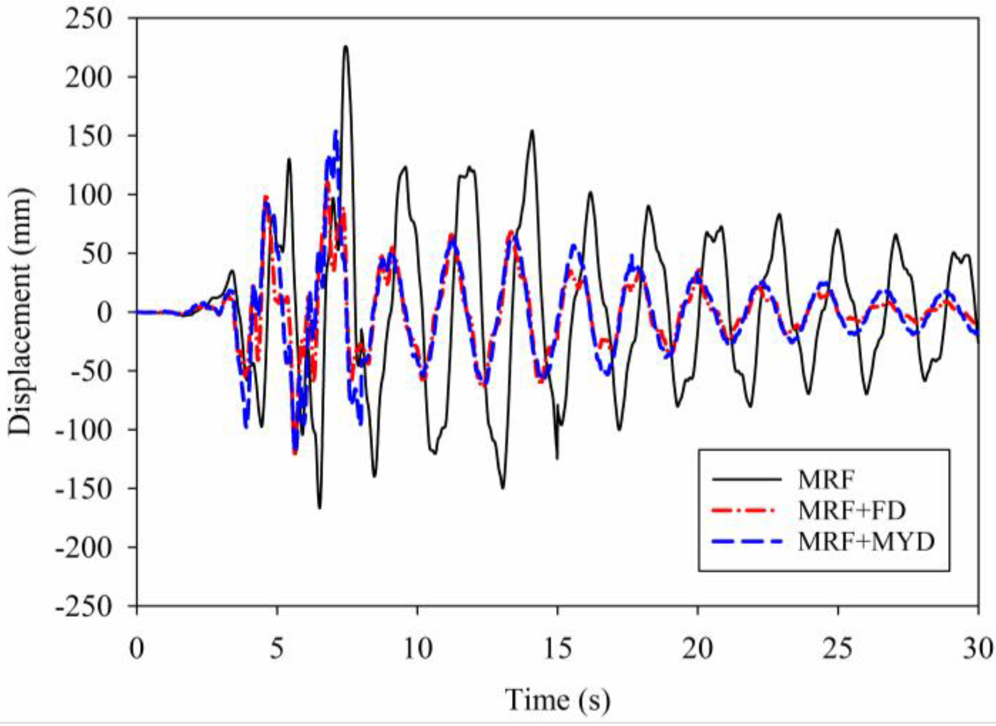

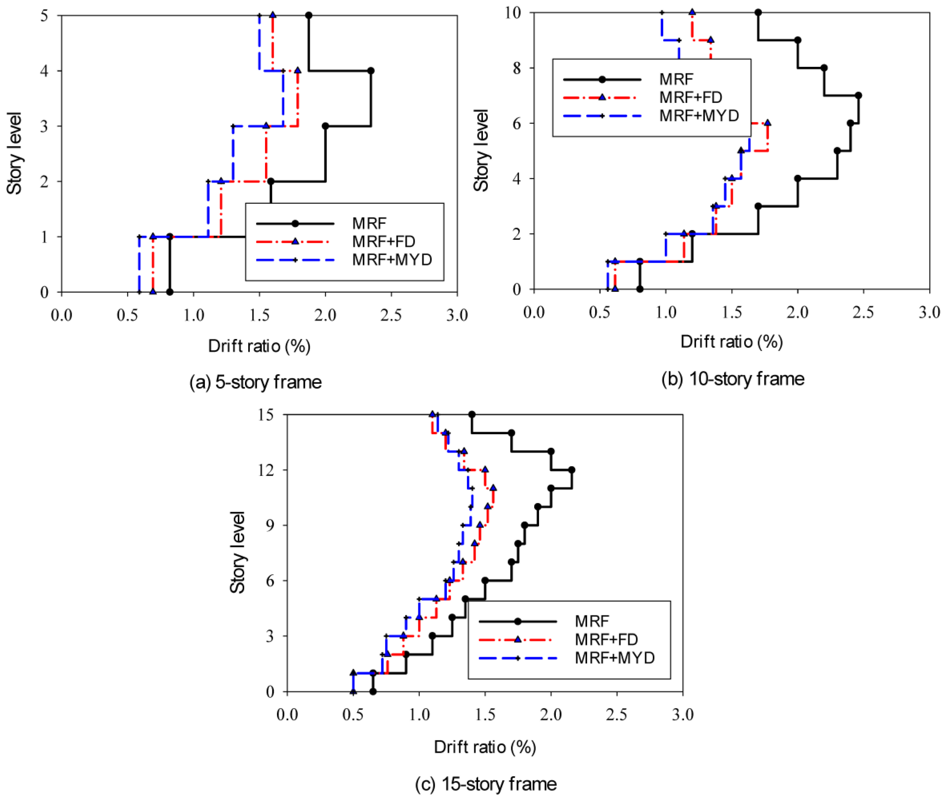
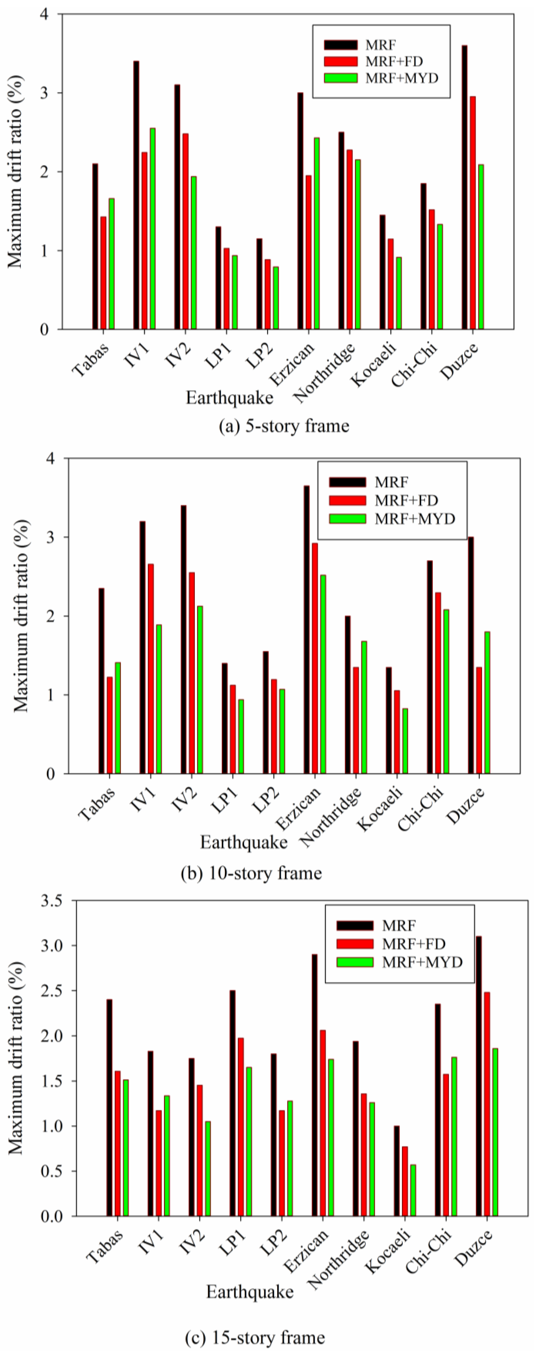
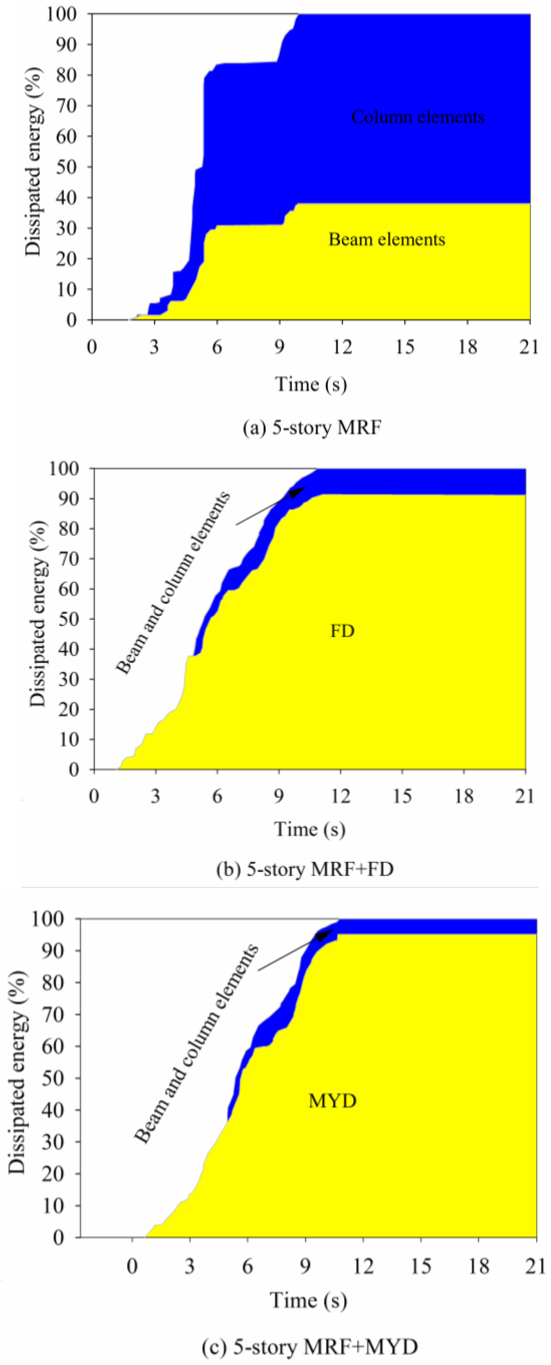

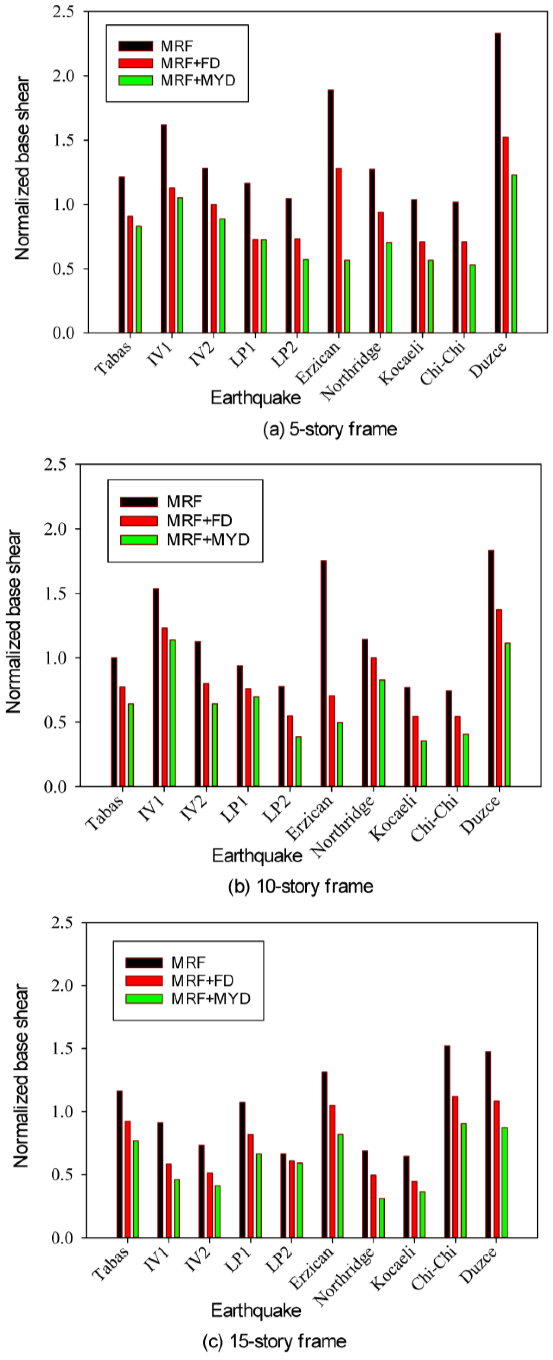
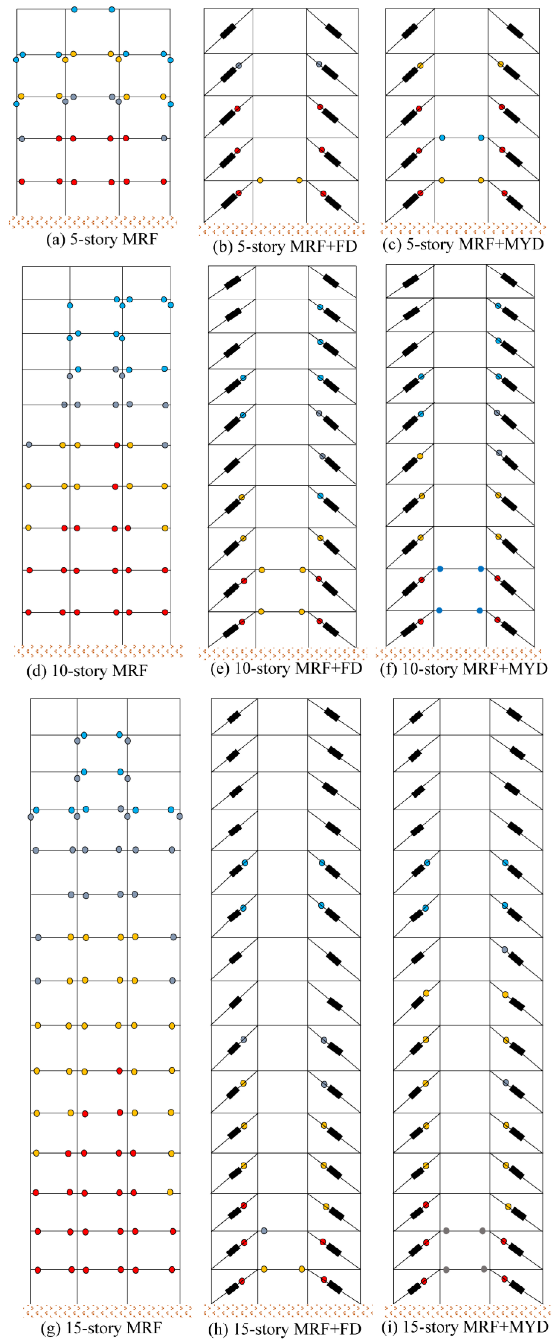
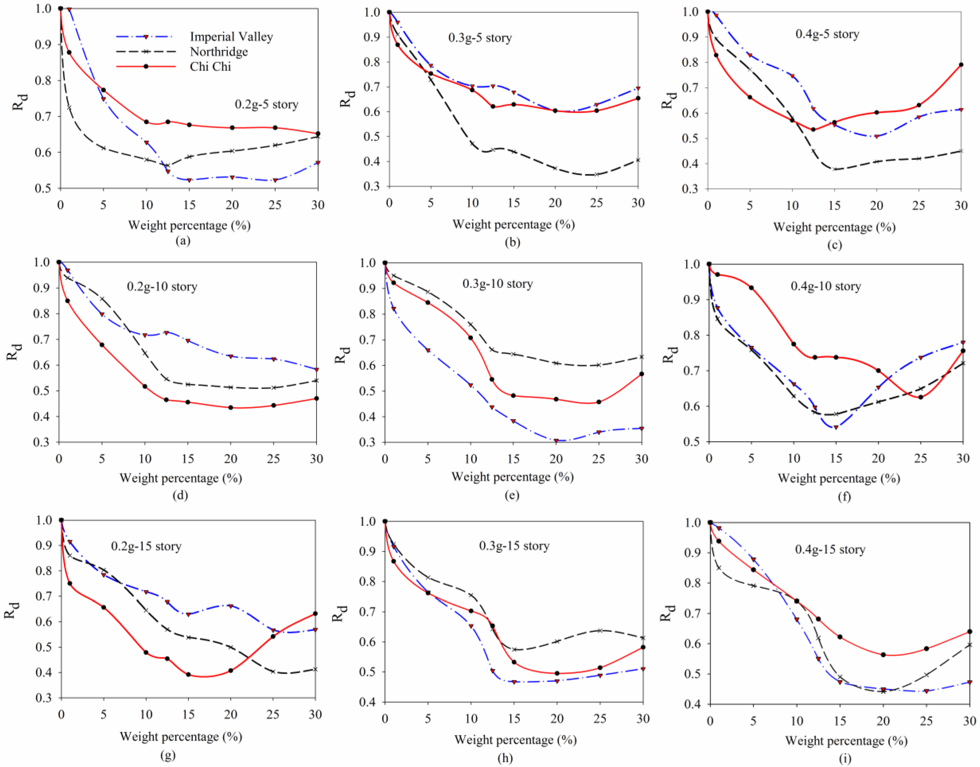



| Prototype Structures | Story Level | Column | Beam |
|---|---|---|---|
| 5-story | 1–2 | C300-8 | IPE180 |
| 3–4 | C300-8 | IPE160 | |
| 5 | C300-6 | IPE140 | |
| 10-story | 1–2 | C400-10 | 2IPE180 |
| 3–4 | C350-10 | 2IPE180 | |
| 5–6 | C350-8 | IPE200 | |
| 7–8 | C300-6 | IPE180 | |
| 9–10 | C300-6 | IPE160 | |
| 15-story | 1–3 | C450-10 | 2IPE220 |
| 4–6 | C450-8 | 2IPE200 | |
| 7–9 | C400-8 | 2IPE200 | |
| 10–12 | C350-6 | 2IPE180 | |
| 13–15 | C300-6 | 2IPE140 |
| Name | Event | Station | Date | Magnitude | PGA (g) | Tp (s) | AI (m/s) | SIR (m/s/s) |
|---|---|---|---|---|---|---|---|---|
| Tabas | Tabas | Dayhook | 1978 | 7.35 | 0.409 | 0.38 | 1.4 | 0.144 |
| IV1 | Imperial Valley-06 | ElCentroArray #7 | 1979 | 6.53 | 0.341 | 0.70 | 1.7 | 0.238 |
| IV2 | Imperial Valley-06 | El Centro Differential Array | 1979 | 6.53 | 0.353 | 0.16 | 2.1 | 0.34 |
| LP1 | Loma Prieta | Foster City–APEEL1 | 1989 | 6.93 | 0.291 | 0.50 | 1.8 | 0.093 |
| LP2 | Loma Prieta | Hollister Diff. Array | 1989 | 6.93 | 0.264 | 0.72 | 1.0 | 0.136 |
| Erzican | Erzican, Turkey | Erzincan | 1992 | 6.69 | 0.479 | 0.30 | 1.8 | 0.559 |
| Northridge | Northridge-01 | Northridge -17645 Saticoy | 1994 | 6.69 | 0.475 | 0.42 | 4.6 | 0.218 |
| Kocaeli | Kocaeli, Turkey | Duzce | 1999 | 7.51 | 0.326 | 0.38 | 1.3 | 0.125 |
| Chi-Chi | Chi-Chi, Taiwan | CHY036 | 1999 | 7.62 | 0.273 | 0.54 | 1.9 | 0.108 |
| Duzce | Duzce, Turkey | Duzce | 1999 | 7.14 | 0.427 | 0.40 | 2.9 | 0.652 |
| Story | Weight Percentage (%) | |||||||
|---|---|---|---|---|---|---|---|---|
| 1 | 5 | 10 | 12.5 | 15 | 20 | 25 | 30 | |
| 5-story | 750 | 3750 | 7500 | 9375 | 11,250 | 15,000 | 18,750 | 22,500 |
| 10-story | 805 | 4025 | 8050 | 10,062.5 | 12,075 | 16,100 | 20,125 | 24,150 |
| 15-story | 832.3 | 4161.7 | 8323.3 | 10,404.2 | 12,485 | 16,646.7 | 20,808.3 | 24,970 |
| Member | Section (mm) | Shape |
|---|---|---|
| Column | 40 × 40 × 3 | Square hollow |
| Beam | 40 × 40 × 3 | Square hollow |
| Brace (xz) | 26.9 × 3.2 | Circular hollow |
| Brace (yz) | 25 × 3 | Strip |
| Story Level | Column | Beam | Damper |
|---|---|---|---|
| 1 | C400-8 | 110-220-10-8 | UD5 |
| 2 | C400-8 | 110-220-10-8 | UD4 |
| 3 | C350-8 | 100-200-10-8 | UD3 |
| 4 | C350-8 | 100-200-10-8 | UD7 |
| Story Level | 1st | 2nd | 3rd | 4th |
|---|---|---|---|---|
| Experimental model | 0.530 | 0.575 | 0.776 | 0.752 |
| FEM model | 0.500 | 0.584 | 0.760 | 0.740 |
| Variation (%) | −5.6 | +1.5 | −2.0 | −1.6 |
Disclaimer/Publisher’s Note: The statements, opinions and data contained in all publications are solely those of the individual author(s) and contributor(s) and not of MDPI and/or the editor(s). MDPI and/or the editor(s) disclaim responsibility for any injury to people or property resulting from any ideas, methods, instructions or products referred to in the content. |
© 2023 by the authors. Licensee MDPI, Basel, Switzerland. This article is an open access article distributed under the terms and conditions of the Creative Commons Attribution (CC BY) license (https://creativecommons.org/licenses/by/4.0/).
Share and Cite
Ahmadi, M.; Ebadi-Jamkhaneh, M. Seismic Upgrading of Existing Steel Buildings Built on Soft Soil Using Passive Damping Systems. Buildings 2023, 13, 1587. https://doi.org/10.3390/buildings13071587
Ahmadi M, Ebadi-Jamkhaneh M. Seismic Upgrading of Existing Steel Buildings Built on Soft Soil Using Passive Damping Systems. Buildings. 2023; 13(7):1587. https://doi.org/10.3390/buildings13071587
Chicago/Turabian StyleAhmadi, Masoud, and Mehdi Ebadi-Jamkhaneh. 2023. "Seismic Upgrading of Existing Steel Buildings Built on Soft Soil Using Passive Damping Systems" Buildings 13, no. 7: 1587. https://doi.org/10.3390/buildings13071587







