Behavior of Cellulosic Fiber Board Wood-Frame Shear Walls with and without Openings under Cyclical Loading
Abstract
:1. Introduction
Literature Review
2. Materials and Methods
2.1. Connection Tests
2.1.1. Specimen Configuration
2.1.2. Test Setup
2.2. Wall Tests
2.2.1. Configuration and Construction
Baseline Walls
Walls with Openings
2.2.2. Test Setup and Procedure
3. Theory/Calculations
Design for Allowable Loading
4. Results
4.1. Connection Tests
4.2. Comparison of Baseline Walls to Walls with Openings
4.2.1. Hysteresis Plots
4.2.2. Backbone Capacity Plots
4.2.3. Average Loading
4.3. Comparison of OSB Walls to CFB Walls
4.3.1. Hysteresis Plots
4.3.2. Backbone Capacity Plots
4.3.3. Average Loading
4.4. Design
4.5. Failure Mechanisms
4.5.1. Baseline Walls
4.5.2. Walls with Openings
5. Discussion
6. Conclusions and Future Research
- CFB sheathing is a viable and sustainable alternative to OSB for shear walls when examining the wall capacity and stiffness for both solid walls and walls with openings. However, adjustments are required to the current CFB design values as the ratio of measured capacity to design capacity for CFB walls are 60–75% of the ratios for the OSB walls. This is consistent with the results for solid walls obtained by previous research conducted by the APA [10,12] and is due to the higher unit shear values specified by the manufacturer of the CFB walls. Recalibration of these CFB unit shear values is necessary before the material can be recommended for widespread use in the industry.
- The staple connection used to connect the CFB to the framing has a lower capacity (average of 0.75 kN) than a standard nail connection used for the OSB (average of 0.98 kN). This lower capacity can be offset by the fastener spacing currently specified for CFB, which results in more fasteners.
- For solid walls, the CFB and OSB behave similarly for displacements up to 20 mm. Beyond this point, the OSB wall exhibits slightly greater capacity, reaching 26.09 kN on average compared to 24.3 kN for the CFB sheathed walls.
- CFB walls with openings and no strapping have a similar capacity to the OSB walls examined in this study, resisting 11.72 kN and 11.96 kN on average, respectively.
- CFB does not take advantage of strapping to the extent that OSB does. Additional research is recommended to examine why the strapping is not as effective and what reduction factor might be required for various opening configurations.
- CFB walls with strapping under the sheathing behave similar to CFB walls with no strapping. It is recommended that if strapping is needed for the design that it be placed on top of the sheathing.
- For both the OSB and CFB walls, the measured capacity to design capacity ratios are significantly higher for walls with openings than for the baseline walls. It is recommended that the industry examine the design procedures for walls with openings to ensure the designs are efficient while maintaining the required level of safety under wind and seismic loading.
- The behavior of CFB walls of different sizes and with different opening configurations.
- The performance of different types of CFB sheathing, as only one thickness from one manufacturer was evaluated.
- The effect of different fastener types and spacings on the behavior of CFB walls.
- The performance of walls with multiple sheathing types; for example, CFB walls with gypsum sheathing on the inside.
- The durability of CFB walls under real-world environment conditions, and the behavior of walls after exposure to moisture and other environmental effects.
- The lifecycle cost and broader impacts assessment of CFB relative to OSB.
Author Contributions
Funding
Data Availability Statement
Acknowledgments
Conflicts of Interest
References
- Rose, J.D. Preliminary Testing of Wood Structural Panel Shear Walls under Cyclic (Reversed) Loading; The Engineered Wood Association: Tacoma, WA, USA, 1998; Form No. W260A. [Google Scholar]
- Shadravan, S.; Ramseyer, C.C. Investigation of Wood Shear Walls Subjected to Lateral Load. Structures 2018, 16, 82–96. [Google Scholar] [CrossRef]
- Xiao, Y.; Li, Z.; Wang, R. Lateral Loading Behaviors of Lightweight Wood-Frame Shear Walls with Ply-Bamboo Sheathing Panels. J. Struct. Eng. 2014, 141, B4014004. [Google Scholar] [CrossRef]
- Gonzalez-Beltran, G.E. Plybamboo Wall-Panels for Housing: Structural Design. Ph.D. Thesis, Technische Universiteit Eindhoven, Eindhoven, The Netherlands, 2003. [Google Scholar] [CrossRef]
- Correal, J.F.; Varela, S. Experimental Study of Glued Laminated Guadua Bamboo Panel as an Alternative Shear Wall Sheathing Materia. Key Eng. Mater. 2012, 517, 164–170. [Google Scholar] [CrossRef]
- Xu, W.; Corbi, O.; Mapesela, S.; Chen, Y.; Gaff, M.; Li, H. Lateral Performance of Wood-frame Shear Walls-A Critical Review. J. Renew. Mater. 2022, 11, 2143–2169. [Google Scholar] [CrossRef]
- He, Z.; Fang, H.; Zhang, X.; Shen, C. Lateral behavior of wood frame shear wall using PVC wood-plastic composite (WPC) veneer panels. J. Build. Eng. 2024, 89, 109367. [Google Scholar] [CrossRef]
- Rammer, D.R.; Williamson, T. Performance of Structural Insulated Panel Walls under Seismic Loading; United States Department of Agriculture: Washington, DC, USA, 2020; FPL-RP-704. [Google Scholar]
- Phillips, R.J. Investigation of Shear Capacity for Light-Frame Wood Walls Constructed with Insulated Oriented Strand Board Panels. Master’s Thesis, Clemson University, Clemson, SC, USA, 2015. [Google Scholar]
- The Engineered Wood Association. Laboratory Tests Evaluate Design Values of Thermo-Ply Red; The Engineered Wood Association: Tacoma, WA, USA, 2015; Form No. SP 1189C. [Google Scholar]
- International Code Council Evaluation Service, Acceptance Criteria for Establishing Seismic Equivalency to Code-Prescribed Light-Frame Shear Walls Sheathed with Wood Structural Panels Rated for Shear Resistance or Steel Sheets, 2014, ICC-ES AC436. Available online: https://shop.iccsafe.org/ac436-establishing-seismic-equivalency-to-code-prescribed-light-frame-shear-walls-sheathed-with-wood-structural-panels-rated-for-shear-resistance-or-steel-sheets-approved-march-2018-editorially-revised-december-2020-pdf-download.html (accessed on 1 September 2024).
- The Engineered Wood Association. Performance of Flexible Structural Sheathing; The Engineered Wood Association: Tacoma, WA, USA, 2020; Form No. SP 1172. [Google Scholar]
- American Wood Council. Special Design Provisions for Wind and Seismic with Commentary; American Wood Council: Leesburg, VA, USA, 2021. [Google Scholar]
- International Code Council. International Building Code; International Code Council: Falls Church, VA, USA, 2000. [Google Scholar]
- Aranda, R.; Salenikovich, A.; Dolan, J.D.; Dechent, P. Characterization of the Lateral Resistance of Stapled Shear Walls. In Proceedings of the 2019 Modular and Offsite Construction (MOC) Summit, Banff, AB, Canada, 21–24 May 2019. [Google Scholar] [CrossRef]
- Talbot, K.C.; Reaveley, L.D.; Pantelides, C.P. Structural performance of stapled wood shear walls under dynamic loads. In Proceedings of the 14th World Conference on Earthquake Engineering, Beijing, China, 12–17 October 2008. [Google Scholar]
- Yeh, B.; Skaggs, T.; Lam, F.; Li, M.; Rammer, D.; Wacker, J. Evaluation of Force Transfer Around Openings—Experimental and Analytical Studies; The Engineered Wood Association: Tacoma, WA, USA, 2011; Form No. M410. [Google Scholar]
- Doudak, G.; Smith, I. Capacities of OSB-Sheathed Light-Frame Shear-Wall Panels with or without Perforations. J. Struct. Eng. 2009, 135, 326–329. [Google Scholar] [CrossRef]
- Doudak, G.; Smith, I.; McClure, G.; Mohammad, M.; Lepper, P. Tests and finite element models of wood light-frame shear walls with openings. Proj. Struct. Eng. Mater. 2006, 8, 165–174. [Google Scholar] [CrossRef]
- Berry, E.; Shadravan, B.; Tehrani, F.M. A Sustainable Approach to Assess the Resilience of Perforated Wood Shear Walls. In Proceedings of the AEI (ASCE), Oklahoma City, OK, USA, 11–13 April 2017; pp. 506–512. [Google Scholar]
- Li, M.; Lam, F.; Yeh, B.; Skaggs, T.; Rammer, D.; Wacker, J. Modeling Force Transfer around Openings in Wood-Frame Shear Walls. J. Struct. Eng. 2012, 138, 1419–1426. [Google Scholar] [CrossRef]
- Kermani, A.; Hairstans, R. Racking Performance of Structural Insulated Panels. J. Struct. Eng. 2006, 132, 1806–1812. [Google Scholar] [CrossRef]
- Rammer, D.R.; Ross, J.R.; Kochkin, V.G. SIP Shear Walls: Cyclic Performance of High-Aspect-Ratio Segments and Perforated Walls; United States Department of Agriculture: Washington, DC, USA, 2015; FPL-RP-682:1-19. [Google Scholar]
- Ryoo, J.; Nah, H.; Choi, S. Performance of structural insulation panels under eccentric axial and racking loads with varying opening ratios. Structures 2024, 67, 106969. [Google Scholar] [CrossRef]
- Ox Engineered Products, Thermo-Ply Structural Sheathing vs. OSB. Available online: https://www.oxengineeredproducts.com/wp-content/uploads/2022/06/OX-Thermo-Ply-vs-OSB.pdf (accessed on 1 September 2024).
- E2126-11; Standard Test Methods for Cyclic (Reversed) Load Test for Shear Resistance of Vertical Elements of the Lateral Force Resisting Systems for Buildings. ASTM International: West Conshohocken, PA, USA, 2011.
- Ox Engineered Products, Thermo-Ply Blue Technical Evaluation Report, No. 1004-02, Table 4. 2013. Available online: https://www.drjcertification.org/ter/1004-02 (accessed on 1 September 2024).
- Breyer, D.E.; Fridley, K.J.; Cobeen, K.E.; Pollock, D.G. Design of Wood Structures, 6th ed.; McGraw Hill: New York, NY, USA, 2005. [Google Scholar]
- The Engineered Wood Association (APA). Design for Force Transfer Around Openings (FTAO); Technical Note Number T555B; The Engineered Wood Association: Tacoma, WA, USA, 2022. [Google Scholar]
- ASCE/SEI 7-16; Minimum Design Loads and Associated Criteria for Buildings and Other Structures. American Society of Civil Engineers (ASCE): Reston, VA, USA, 2016. [CrossRef]
- ICC Evaluation Service, Inc. Acceptance Criteria for Prefabricated Wood Shear Panels; ICC Report AC130; ICC Evaluation Service, Inc: Brea, CA, USA, 2020. [Google Scholar]
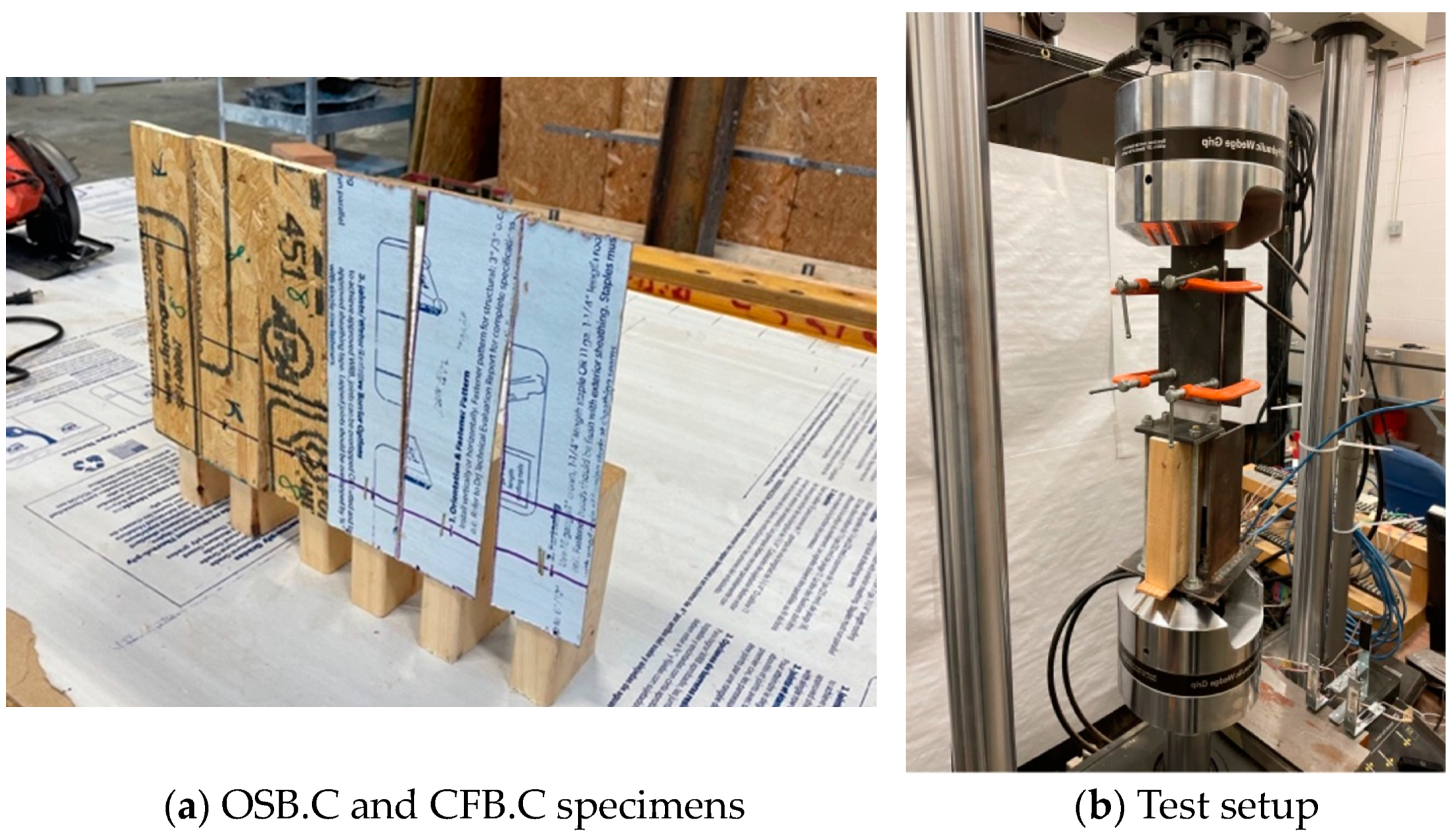


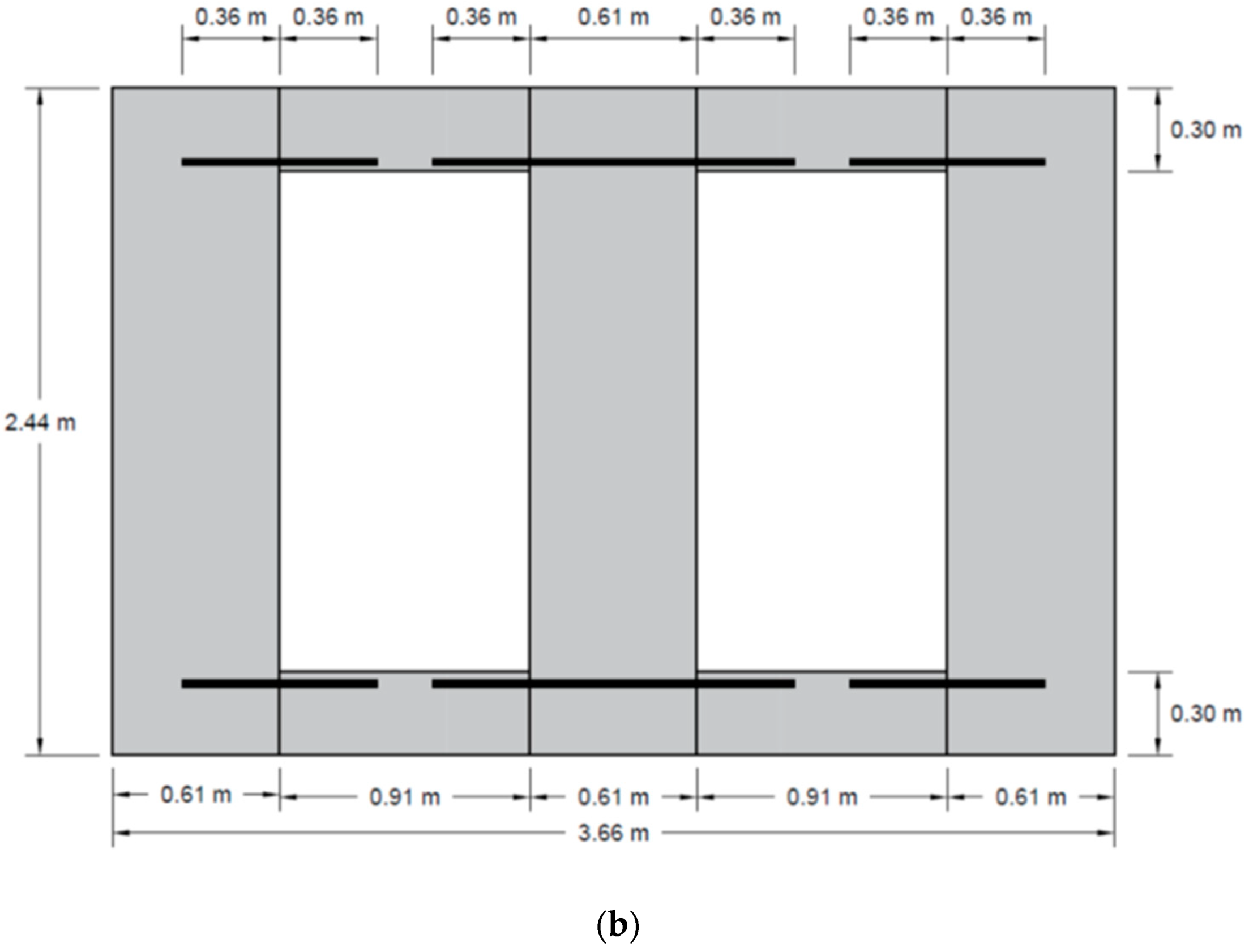

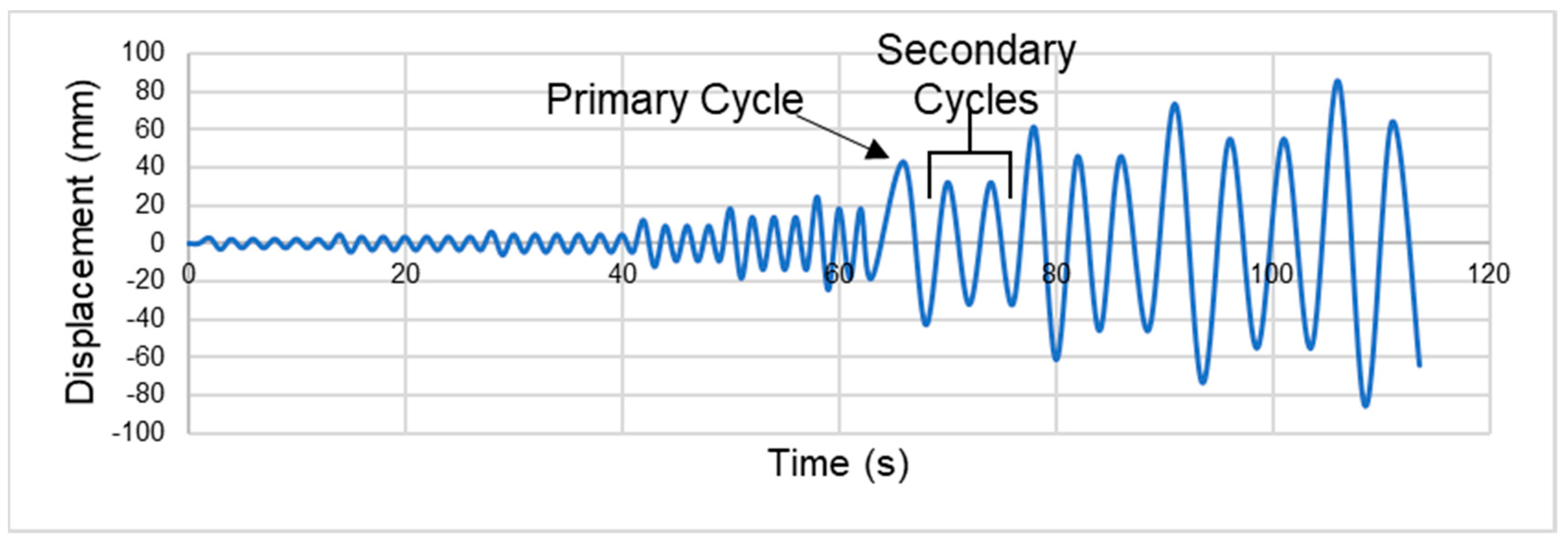

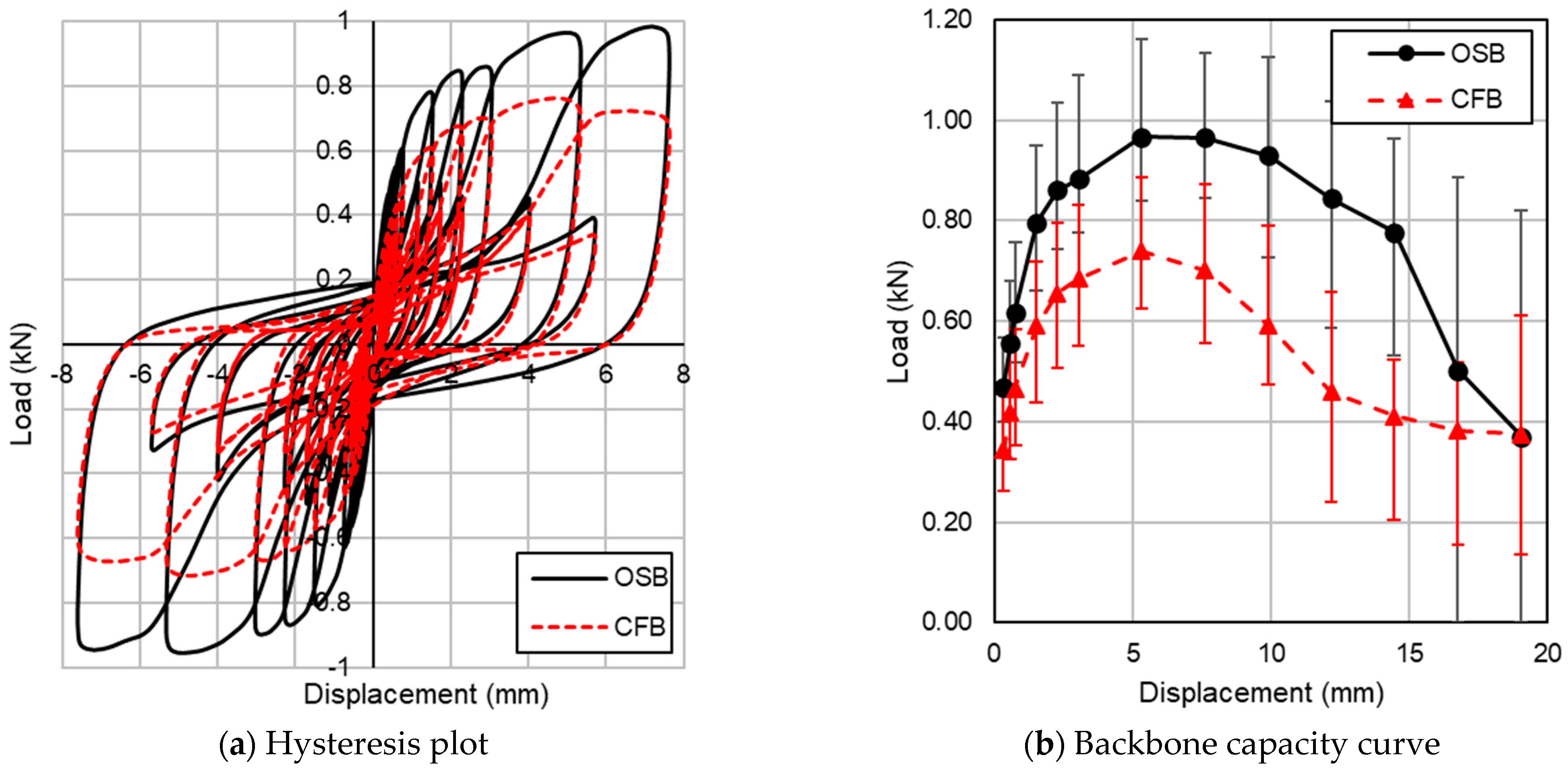

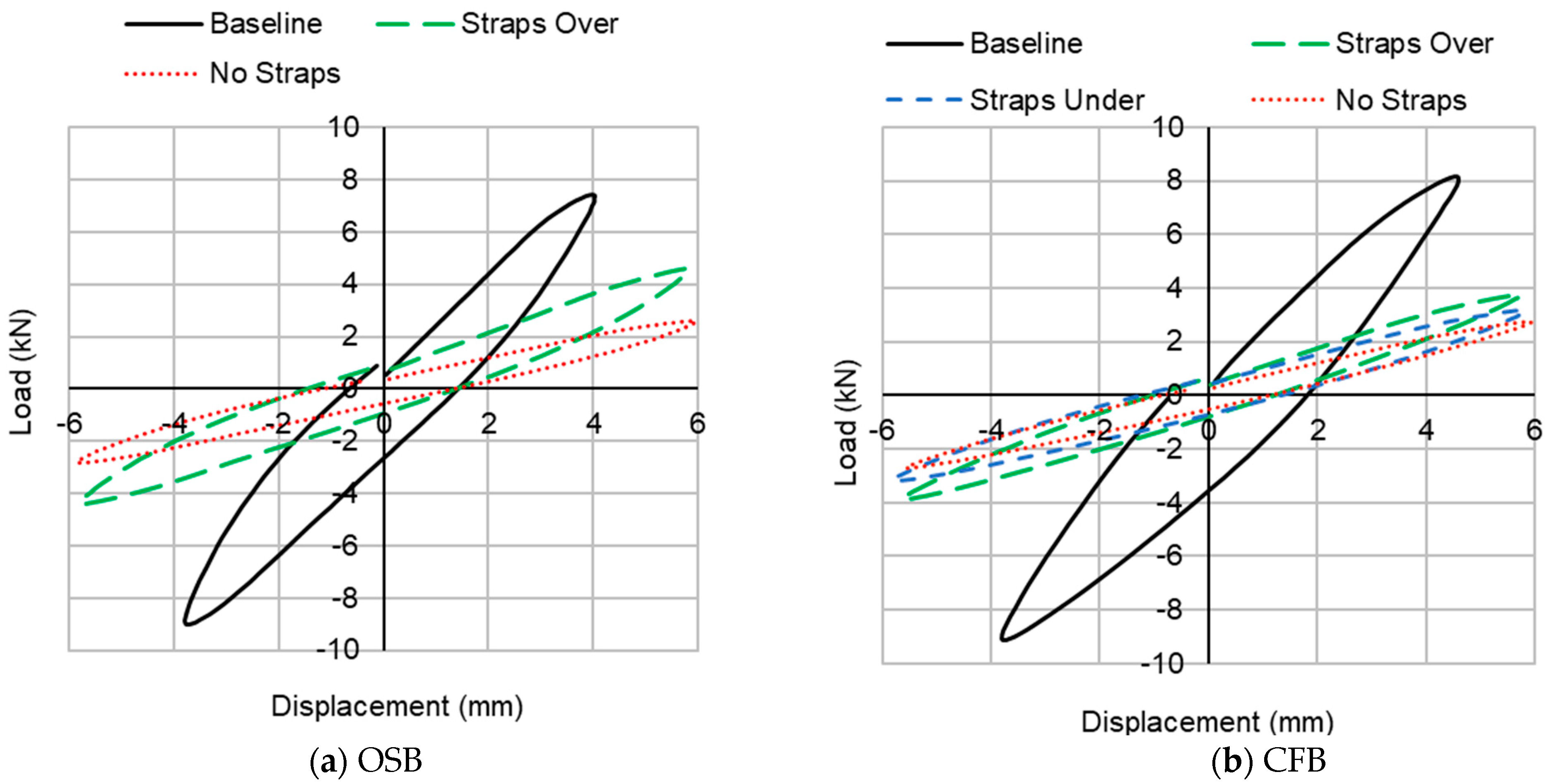
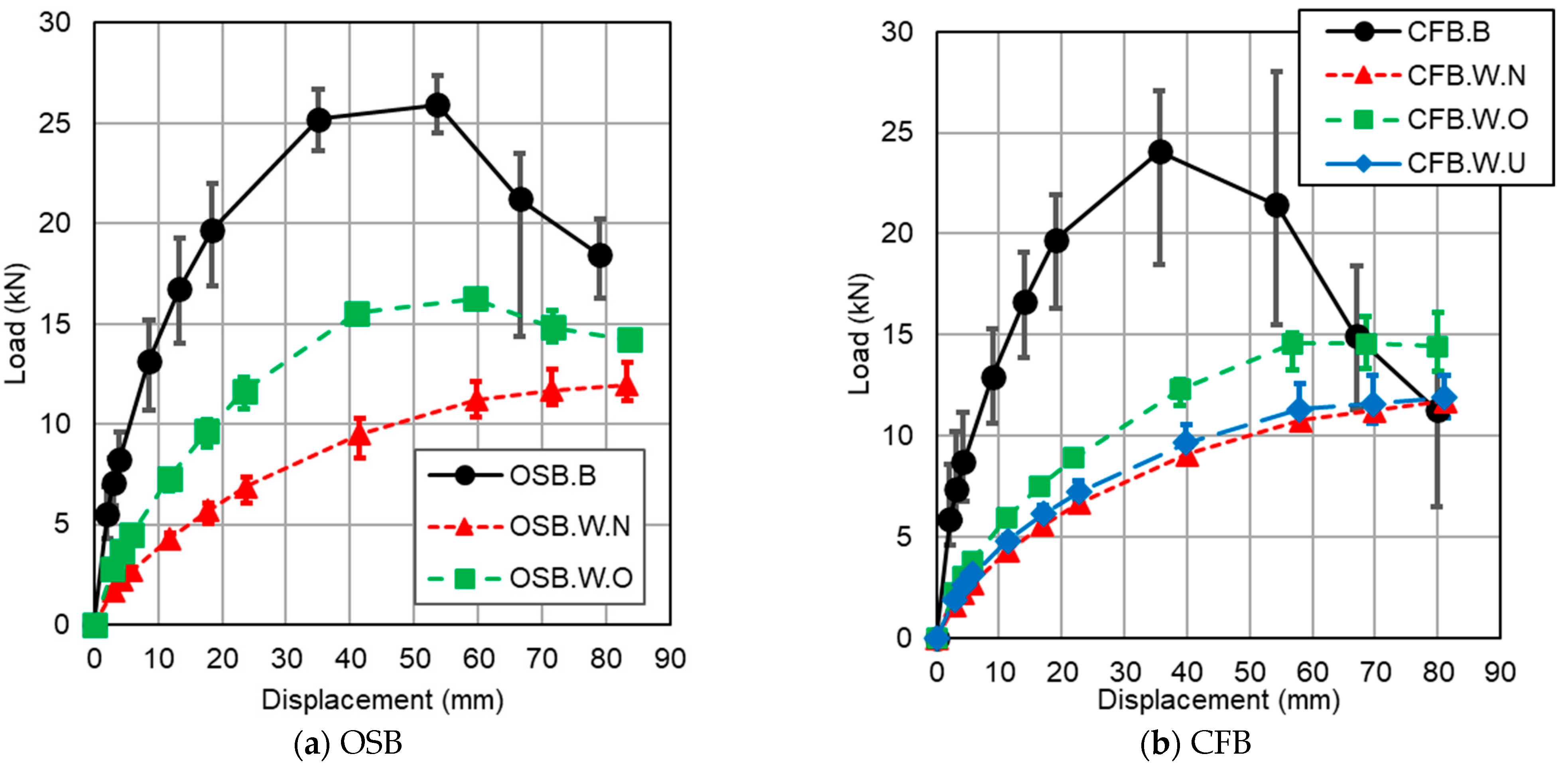





| Adjusted Unit Shear Capacity (kN/m) | Effective Length (m) | Capacity (kN) | ||
|---|---|---|---|---|
| OSB | Baseline | 3.50 | 3.66 | 12.81 |
| No Straps | 3.54 | 0.567 | 2.01 | |
| Straps | 3.54 | 0.917 | 3.25 | |
| CFB | Baseline | 4.89 | 3.66 | 17.90 |
| No Straps | 4.89 | 0.567 | 2.77 | |
| Straps | 4.89 | 0.917 | 4.49 | |
| Step | Cycle | Target Displ. | OSB | CFB | ||||||||||||
|---|---|---|---|---|---|---|---|---|---|---|---|---|---|---|---|---|
| Baseline | Openings | Baseline | Openings | |||||||||||||
| No Straps | Straps | No Straps | Straps Over | Straps Under | ||||||||||||
| PAVG | S.D. | PAVG | S.D. | PAVG | S.D. | PAVG | S.D. | PAVG | S.D. | PAVG | S.D. | PAVG | S.D. | |||
| mm | kN | kN | kN | kN | kN | kN | kN | kN | kN | kN | kN | kN | kN | kN | ||
| 1 | 1 | 3.0 | 5.6 | 0.9 | 1.7 | 0.1 | 2.8 | 0.1 | 5.9 | 1.3 | 1.6 | 0.1 | 2.2 | 0.1 | 1.9 | 0.1 |
| 2 | 2.3 | 4.6 | 0.6 | 1.4 | 0.1 | 2.3 | 0.1 | 4.9 | 1.2 | 1.3 | 0.1 | 1.8 | 0.1 | 1.6 | 0.1 | |
| 2 | 7 | 4.6 | 7.1 | 0.9 | 2.2 | 0.1 | 3.7 | 0.2 | 7.4 | 1.4 | 2.2 | 0.0 | 3.1 | 0.2 | 2.6 | 0.1 |
| 8 | 3.4 | 5.5 | 0.6 | 1.8 | 0.1 | 2.9 | 0.2 | 6.0 | 1.4 | 1.8 | 0.1 | 2.5 | 0.2 | 2.1 | 0.1 | |
| 3 | 14 | 6.1 | 8.3 | 1.1 | 2.7 | 0.1 | 4.5 | 0.2 | 8.7 | 1.3 | 2.7 | 0.1 | 3.8 | 0.2 | 3.2 | 0.1 |
| 15 | 4.6 | 6.3 | 0.7 | 2.1 | 0.1 | 3.5 | 0.2 | 7.0 | 1.4 | 2.2 | 0.1 | 3.0 | 0.2 | 2.6 | 0.2 | |
| 4 | 21 | 12.2 | 13.1 | 1.7 | 4.3 | 0.3 | 7.3 | 0.4 | 13.0 | 1.3 | 4.3 | 0.2 | 5.9 | 0.3 | 4.8 | 0.2 |
| 22 | 9.1 | 9.3 | 1.0 | 3.1 | 0.1 | 5.5 | 0.4 | 9.6 | 1.3 | 3.4 | 0.1 | 4.7 | 0.2 | 3.9 | 0.2 | |
| 5 | 25 | 18.3 | 16.8 | 1.8 | 5.7 | 0.4 | 9.7 | 0.6 | 16.6 | 1.5 | 5.6 | 0.3 | 7.5 | 0.3 | 6.2 | 0.3 |
| 26 | 13.7 | 11.4 | 1.1 | 4.0 | 0.2 | 7.1 | 0.6 | 11.5 | 1.4 | 4.3 | 0.2 | 5.8 | 0.2 | 4.8 | 0.3 | |
| 6 | 29 | 24.4 | 19.7 | 1.8 | 6.9 | 0.6 | 11.7 | 0.6 | 19.7 | 1.7 | 6.7 | 0.3 | 8.9 | 0.3 | 7.2 | 0.3 |
| 30 | 18.3 | 12.7 | 0.9 | 4.7 | 0.3 | 8.3 | 0.6 | 12.8 | 1.5 | 5.1 | 0.2 | 6.7 | 0.3 | 5.5 | 0.4 | |
| 7 | 32 | 42.7 | 25.2 | 1.0 | 9.5 | 0.9 | 15.5 | 0.1 | 24.1 | 2.9 | 9.1 | 0.3 | 12.3 | 0.5 | 9.7 | 0.7 |
| 33 | 32.0 | 14.4 | 0.8 | 6.1 | 0.4 | 10.3 | 0.2 | 14.6 | 2.5 | 6.6 | 0.3 | 8.7 | 0.4 | 6.8 | 0.5 | |
| 8 | 35 | 61.0 | 25.9 | 1.1 | 11.2 | 0.8 | 16.3 | 0.5 | 21.4 | 4.3 | 10.8 | 0.3 | 14.6 | 0.7 | 11.3 | 1.0 |
| 36 | 45.7 | 12.7 | 1.5 | 6.8 | 0.4 | 9.8 | 0.5 | 11.3 | 2.2 | 7.6 | 0.3 | 9.8 | 0.8 | 7.5 | 0.7 | |
| 9 | 38 | 73.2 | 21.2 | 2.9 | 11.7 | 0.9 | 14.8 | 0.7 | 15.0 | 2.3 | 11.3 | 0.2 | 14.6 | 1.0 | 11.6 | 1.0 |
| 39 | 54.9 | 10.2 | 1.2 | 6.7 | 0.5 | 8.8 | 0.4 | 8.6 | 2.4 | 7.7 | 0.2 | 9.4 | 1.0 | 7.4 | 0.7 | |
| 10 | 41 | 85.3 | 18.5 | 1.6 | 12.0 | 1.0 | 14.2 | 0.3 | 11.3 | 2.8 | 11.7 | 0.2 | 14.4 | 1.2 | 11.9 | 0.8 |
| 42 | 64.0 | 7.9 | 2.8 | 6.8 | 0.6 | 8.5 | 0.2 | 6.1 | 2.3 | 8.0 | 0.2 | 9.2 | 0.9 | 7.5 | 0.5 | |
| Step | Cycle | Target Displ. | Baseline | Opening—No Straps | Opening—Straps | ||||||||
|---|---|---|---|---|---|---|---|---|---|---|---|---|---|
| OSB | CFB | OSB | CFB | OSB | CFB with Straps Over | CFB with Straps Under | |||||||
| PAVG | PAVG | % of OSB Load | PAVG | PAVG | % of OSB Load | PAVG | PAVG | % of OSB Load | PAVG | % of OSB Load | |||
| (mm) | kN | kN | kN | kN | kN | kN | kN | ||||||
| 1 | 1 | 3.0 | 5.6 | 5.9 | 106% | 1.7 | 1.6 | 95% | 2.8 | 2.2 | 80% | 1.9 | 68% |
| 2 | 2.3 | 4.6 | 4.9 | 107% | 1.4 | 1.3 | 94% | 2.3 | 1.8 | 79% | 1.6 | 69% | |
| 2 | 7 | 4.6 | 7.1 | 7.4 | 105% | 2.2 | 2.2 | 99% | 3.7 | 3.1 | 83% | 2.6 | 71% |
| 8 | 3.4 | 5.5 | 6.0 | 109% | 1.8 | 1.8 | 99% | 2.9 | 2.5 | 84% | 2.1 | 71% | |
| 3 | 14 | 6.1 | 8.3 | 8.7 | 105% | 2.7 | 2.7 | 101% | 4.5 | 3.8 | 85% | 3.2 | 70% |
| 15 | 4.6 | 6.3 | 7.0 | 111% | 2.1 | 2.2 | 103% | 3.5 | 3.0 | 87% | 2.6 | 73% | |
| 4 | 21 | 12.2 | 13.1 | 13.0 | 99% | 4.3 | 4.3 | 100% | 7.3 | 5.9 | 81% | 4.8 | 66% |
| 22 | 9.1 | 9.3 | 9.6 | 104% | 3.1 | 3.4 | 109% | 5.5 | 4.7 | 86% | 3.9 | 70% | |
| 5 | 25 | 18.3 | 16.8 | 16.6 | 99% | 5.7 | 5.6 | 98% | 9.7 | 7.5 | 78% | 6.2 | 64% |
| 26 | 13.7 | 11.4 | 11.5 | 101% | 4.0 | 4.3 | 108% | 7.1 | 5.8 | 82% | 4.8 | 67% | |
| 6 | 29 | 24.4 | 19.7 | 19.7 | 100% | 6.9 | 6.7 | 97% | 11.7 | 8.9 | 76% | 7.2 | 62% |
| 30 | 18.3 | 12.7 | 12.8 | 101% | 4.7 | 5.1 | 107% | 8.3 | 6.7 | 81% | 5.5 | 66% | |
| 7 | 32 | 42.7 | 25.2 | 24.1 | 96% | 9.5 | 9.1 | 95% | 15.5 | 12.3 | 79% | 9.7 | 62% |
| 33 | 32.0 | 14.4 | 14.6 | 102% | 6.1 | 6.6 | 109% | 10.3 | 8.7 | 84% | 6.8 | 66% | |
| 8 | 35 | 61.0 | 25.9 | 21.4 | 83% | 11.2 | 10.8 | 96% | 16.3 | 14.6 | 90% | 11.3 | 70% |
| 36 | 45.7 | 12.7 | 11.3 | 89% | 6.8 | 7.6 | 112% | 9.8 | 9.8 | 99% | 7.5 | 76% | |
| 9 | 38 | 73.2 | 21.2 | 15.0 | 70% | 11.7 | 11.3 | 96% | 14.8 | 14.6 | 98% | 11.6 | 78% |
| 39 | 54.9 | 10.2 | 8.6 | 85% | 6.7 | 7.7 | 116% | 8.8 | 9.4 | 106% | 7.4 | 83% | |
| 10 | 41 | 85.3 | 18.5 | 11.3 | 61% | 12.0 | 11.7 | 98% | 14.2 | 14.4 | 101% | 11.9 | 84% |
| 42 | 64.0 | 7.9 | 6.1 | 77% | 6.8 | 8.0 | 118% | 8.5 | 9.2 | 108% | 7.5 | 88% | |
| AVERAGE | 95% | 103% | 87% | 71% | |||||||||
| Ultimate Capacity (Peak Load) | |||||||
|---|---|---|---|---|---|---|---|
| OSB | CFB | ||||||
| Wall Config. | Applied Load (kN) | Ratio | Wall Config. | Applied Load (kN) | Ratio | ||
| Actual | Design | Actual | Design | ||||
| OSB.B | 26.09 | 12.81 | 2.04 | CFB.B | 24.30 | 17.90 | 1.36 |
| OSB.W.N | 11.96 | 2.01 | 5.95 | CFB.W.N | 11.72 | 2.77 | 4.23 |
| OSB.W.O | 16.26 | 3.25 | 5.00 | CFB.W.O | 14.84 | 4.49 | 3.31 |
| CFB.W.U | 11.89 | 4.49 | 2.65 | ||||
| Drift Limit Capacity (load at displacement of 6.1 mm) | |||||||
| OSB | CFB | ||||||
| Wall Config. | Applied Load (kN) | Ratio | Wall Config. | Applied Load (kN) | Ratio | ||
| Actual | Design | Actual | Design | ||||
| OSB.B | 10.58 | 12.81 | 0.83 | CFB.B | 10.45 | 17.90 | 0.58 |
| OSB.W.N | 2.76 | 2.01 | 1.37 | CFB.W.N | 2.84 | 2.77 | 1.02 |
| OSB.W.O | 4.64 | 3.25 | 1.43 | CFB.W.O | 3.97 | 4.49 | 0.88 |
| CFB.W.U | 3.26 | 4.49 | 0.73 | ||||
| Seismic Drift Limit Capacity (load at displacement of 12.2 mm X 0.7) | |||||||
| OSB | CFB | ||||||
| Wall Config. | Applied Load (kN) | Ratio | Wall Config. | Applied Load (kN) | Ratio | ||
| Actual | Design | Actual | Design | ||||
| OSB.B | 11.14 | 12.81 | 0.87 | CFB.B | 10.80 | 17.90 | 0.60 |
| OSB.W.N | 3.08 | 2.01 | 1.53 | CFB.W.N | 3.17 | 2.77 | 1.14 |
| OSB.W.O | 5.25 | 3.25 | 1.61 | CFB.W.O | 4.37 | 4.49 | 0.97 |
| CFB.W.U | 3.51 | 4.49 | 0.78 | ||||
Disclaimer/Publisher’s Note: The statements, opinions and data contained in all publications are solely those of the individual author(s) and contributor(s) and not of MDPI and/or the editor(s). MDPI and/or the editor(s) disclaim responsibility for any injury to people or property resulting from any ideas, methods, instructions or products referred to in the content. |
© 2024 by the authors. Licensee MDPI, Basel, Switzerland. This article is an open access article distributed under the terms and conditions of the Creative Commons Attribution (CC BY) license (https://creativecommons.org/licenses/by/4.0/).
Share and Cite
Musselman, E.S.; Dinehart, D.W.; FitzPatrick, T.; Zabel, R. Behavior of Cellulosic Fiber Board Wood-Frame Shear Walls with and without Openings under Cyclical Loading. Buildings 2024, 14, 3097. https://doi.org/10.3390/buildings14103097
Musselman ES, Dinehart DW, FitzPatrick T, Zabel R. Behavior of Cellulosic Fiber Board Wood-Frame Shear Walls with and without Openings under Cyclical Loading. Buildings. 2024; 14(10):3097. https://doi.org/10.3390/buildings14103097
Chicago/Turabian StyleMusselman, Eric S., David W. Dinehart, Thomas FitzPatrick, and Richard Zabel. 2024. "Behavior of Cellulosic Fiber Board Wood-Frame Shear Walls with and without Openings under Cyclical Loading" Buildings 14, no. 10: 3097. https://doi.org/10.3390/buildings14103097







