Research on the Visual Design Elements of the Living Street from the Perspective of Human Factors Engineering
Abstract
:1. Introduction
1.1. Urban Street Space Research
1.2. Application of Human Factor Engineering in Space Research
1.3. Measurement Methods of Emotion Perception
- Proposing a quantitative method for obtaining changes in emotional perception by measuring physiological signals;
- Using this method to measure the perceived comfort range of the physical elements of the street interface.
2. Materials and Methods
2.1. Investigation of Street Elements
2.2. Research Framework
2.3. Experimental Instruments and Participants
2.4. Quantitative Experiment of Interface Transparency
2.4.1. Interface Transparency Scenario Simulation
2.4.2. Experimental Process
- Introduce the experimental process and purpose for the participants, so that the participants can enter a relaxed state;
- Guide the participants to sit in front of the computer in a comfortable sitting position and prepare to watch four videos of experimental materials;
- Clean the palms and earlobes of the participants with alcohol cotton pads, put the wearable physiological sensors on the palms and earlobes of the participants, ask the participants to maintain a comfortable sitting position and relax for 5 min, and record the baseline data;
- After baseline collection, ask the participants to watch four experimental videos of N1–N4 with different interface transparency, each of which lasts about two minutes, and continuously record the physiological data signals of the participants;
- After all four experimental videos have been played, instruct the participants to fill in the subjective questionnaire of perceived comfort under different transparency street interfaces;
- Complete the data recording and saving, and end the experiment.

2.5. Quantization Experiment of Store Density
2.5.1. Store Density Scenario Simulation
2.5.2. Experimental Process
2.6. Quantitative Research on Interface Color and Material
2.6.1. Interface Color and Material Simulation
2.6.2. Experimental Process
3. Results
3.1. Interface Transparency Data Analysis
3.1.1. Heart Rate Variability (HRV)
3.1.2. Skin Conductance (SC)
3.1.3. Subjective Evaluation

3.2. Store Density Data Analysis
3.2.1. Heart Rate Variability (HRV)
3.2.2. Skin Conductance (SC)
3.2.3. Subjective Evaluation
3.3. Color and Material Data Analysis
4. Discussion
4.1. Discussion Based on Experimental Results
4.2. Implications for Street Interface Design
- At a transparency level of 40%, the type 3 interface—a partially transparent facade—was found to be the most prevalent in the street scene. This suggests that advertising vitrines with display functions can provide a greater sensory experience for individuals, reducing the likelihood of visual fatigue or a decline in recognition due to similar interfaces. It can thus be concluded that the optimal approach to street interface design is to combine multiple interface types and to increase the proportion of interfaces with display functions, such as advertising windows. From an artistic perspective, the combination of different transparency types in the street interface facilitates the formation of a coherent rhythm and enhances the visual appeal of the virtual and real elements within the street.
- It is recommended that, in order to ensure the functional intensification and diversity of formats on the street, as many functional formats as possible should be placed in a limited number of stores. This will guarantee the convenience of residents’ daily lives, which is an essential factor in the creation of a comfortable living street. It is important to maintain an appropriate level of store density in order to achieve this.
- It is recommended that a warm street interface be incorporated into the urban design plan. Typically, warm colors evoke feelings of relaxation, warmth, and comfort, whereas cold colors can induce a sense of depression, quietude, and coldness. Consequently, active public spaces frequently use warm colors to create a vibrant ambience. Additionally, the experiment revealed that participants tended to assign higher ratings to rough materials with pronounced textures, including stone, brick veneer, and wood veneer. In the process of interface design, the combination of different materials can be used to enhance the overall design of the interface, thereby increasing the level of detail and richness of the street level interface.
5. Conclusions and Limitations
Author Contributions
Funding
Institutional Review Board Statement
Informed Consent Statement
Data Availability Statement
Conflicts of Interest
References
- Harvey, C.; Aultman-Hall, L. Measuring Urban Streetscapes for Livability: A Review of Approaches. Prof. Geogr. 2016, 68, 149–158. [Google Scholar] [CrossRef]
- Ye, Y.; Li, D.; Liu, X. How Block Density and Typology Affect Urban Vitality: An Exploratory Analysis in Shenzhen, China. Urban Geogr. 2018, 39, 631–652. [Google Scholar] [CrossRef]
- Gehl, J. Cities for People; Island Press: Washington, DC, USA, 2010; pp. 3–19. [Google Scholar]
- Lynch, K. The Image of the City; Publication of the Joint Center for Urban Studies, 33. print; MIT Press: Cambridge, MA, USA, 2008; pp. 46–91. [Google Scholar]
- McAndrews, C.; Marshall, W. Livable Streets, Livable Arterials? Characteristics of Commercial Arterial Roads Associated With Neighborhood Livability. J. Am. Plann. Assoc. 2018, 84, 33–44. [Google Scholar] [CrossRef]
- Liu, H.; Li, X. Understanding the Driving Factors for Urban Human Settlement Vitality at Street Level: A Case Study of Dalian, China. Land 2022, 11, 646. [Google Scholar] [CrossRef]
- Ewing, R.; Handy, S. Measuring the Unmeasurable: Urban Design Qualities Related to Walkability. J. Urban Des. 2009, 14, 65–84. [Google Scholar] [CrossRef]
- Alidoust, S. Sustained Liveable Cities: The Interface of Liveability and Resiliency. Cities Health 2023, 1–12. [Google Scholar] [CrossRef]
- Scannell, L.; Gifford, R. The Experienced Psychological Benefits of Place Attachment. J. Environ. Psychol. 2017, 51, 256–269. [Google Scholar] [CrossRef]
- Saelens, B.E.; Sallis, J.F.; Frank, L.D. Environmental Correlates of Walking and Cycling: Findings From the Transportation, Urban Design, and Planning Literatures. Ann. Behav. Med. 2003, 25, 80–91. [Google Scholar] [CrossRef] [PubMed]
- Balsas, C.J.L. Measuring the Livability of an Urban Centre: An Exploratory Study of Key Performance Indicators. Plan. Pract. Res. 2004, 19, 101–110. [Google Scholar] [CrossRef]
- Zhang, L.; Ye, Y.; Zeng, W.; Chiaradia, A. A Systematic Measurement of Street Quality through Multi-Sourced Urban Data: A Human-Oriented Analysis. Int. J. Environ. Res. Public. Health 2019, 16, 1782. [Google Scholar] [CrossRef]
- Lv, G.; Zheng, S.; Hu, W. Exploring the Relationship between the Built Environment and Block Vitality Based on Multi-Source Big Data: An Analysis in Shenzhen, China. Geomat. Nat. Hazards Risk 2022, 13, 1593–1613. [Google Scholar] [CrossRef]
- Li, Q.; Cui, C.; Liu, F.; Wu, Q.; Run, Y.; Han, Z. Multidimensional Urban Vitality on Streets: Spatial Patterns and Influence Factor Identification Using Multisource Urban Data. ISPRS Int. J. Geo-Inf. 2021, 11, 2. [Google Scholar] [CrossRef]
- Simpson, J.; Freeth, M.; Simpson, K.J.; Thwaites, K. Street Edge Subdivision: Structuring Ground Floor Interfaces to Stimulate Pedestrian Visual Engagement. Environ. Plan. B Urban Anal. City Sci. 2022, 49, 1775–1791. [Google Scholar] [CrossRef]
- Lindal, P.J.; Hartig, T. Architectural Variation, Building Height, and the Restorative Quality of Urban Residential Streetscapes. J. Environ. Psychol. 2013, 33, 26–36. [Google Scholar] [CrossRef]
- Bornioli, A.; Parkhurst, G.; Morgan, P.L. Affective Experiences of Built Environments and the Promotion of Urban Walking. Transp. Res. Part Policy Pract. 2019, 123, 200–215. [Google Scholar] [CrossRef]
- Kabisch, N.; Püffel, C.; Masztalerz, O.; Hemmerling, J.; Kraemer, R. Physiological and Psychological Effects of Visits to Different Urban Green and Street Environments in Older People: A Field Experiment in a Dense Inner-City Area. Landsc. Urban Plan. 2021, 207, 103998. [Google Scholar] [CrossRef]
- Zhang, N.; Zhao, L.; Shi, J.; Gao, W. Impact of Visual and Textural Characteristics of Street Walls on Stress Recovery. Sci. Rep. 2024, 14, 15115. [Google Scholar] [CrossRef] [PubMed]
- Wen, Y.; Liu, B.; Li, Y.; Zhao, L. A Review of Research Progress on the Impact of Urban Street Environments on Physical Activity: A Comparison between China and Developed Countries. Buildings 2024, 14, 1779. [Google Scholar] [CrossRef]
- Salleh, N.F.M.; Sukadarin, E.H. Defining Human Factor and Ergonomic and Its Related Issues in Malaysia Pineapple Plantations. MATEC Web Conf. 2018, 150, 05047. [Google Scholar] [CrossRef]
- Molina-Tanco, L.; Bandera, J.; Marfil, R.; Sandoval, F. Real-Time Human Motion Analysis for Human-Robot Interaction; Universidad de Malaga: Malaga, Spain, 2005; pp. 1402–1407. [Google Scholar]
- Ergonomic-Based Design for Enterprise Office Space Planning. J. Civ. Eng. Urban Plan. 2023, 5, 44–50. [CrossRef]
- Douglas, I.P.; Murnane, E.L.; Bencharit, L.Z.; Altaf, B.; dos Reis Costa, J.M.; Yang, J.; Ackerson, M.; Srivastava, C.; Cooper, M.; Douglas, K.; et al. Physical Workplaces and Human Well-Being: A Mixed-Methods Study to Quantify the Effects of Materials, Windows, and Representation on Biobehavioral Outcomes. Build. Environ. 2022, 224, 109516. [Google Scholar] [CrossRef]
- Eilouti, B. A Framework for Integrating Ergonomics Into Architectural Design. Ergon. Des. Q. Hum. Factors Appl. 2023, 31, 4–12. [Google Scholar] [CrossRef]
- Zhang, R. Integrating Ergonomics Data and Emotional Scale to Analyze People’s Emotional Attachment to Different Landscape Features in the Wudaokou Urban Park. Front. Archit. Res. 2023, 12, 175–187. [Google Scholar] [CrossRef]
- Pei, W.; Guo, X.; Lo, T. Pre-Evaluation Method of the Experiential Architecture Based on Multidimensional Physiological Perception. J. Asian Archit. Build. Eng. 2023, 22, 1170–1194. [Google Scholar] [CrossRef]
- Carter, B.T.; Luke, S.G. Best Practices in Eye Tracking Research. Int. J. Psychophysiol. 2020, 155, 49–62. [Google Scholar] [CrossRef]
- Aristizabal, S.; Byun, K.; Porter, P.; Clements, N.; Campanella, C.; Li, L.; Mullan, A.; Ly, S.; Senerat, A.; Nenadic, I.Z.; et al. Biophilic Office Design: Exploring the Impact of a Multisensory Approach on Human Well-Being. J. Environ. Psychol. 2021, 77, 101682. [Google Scholar] [CrossRef]
- Brishtel, I.; Khan, A.A.; Schmidt, T.; Dingler, T.; Ishimaru, S.; Dengel, A. Mind Wandering in a Multimodal Reading Setting: Behavior Analysis & Automatic Detection Using Eye-Tracking and an EDA Sensor. Sensors 2020, 20, 2546. [Google Scholar] [CrossRef]
- Dirican, A.C.; Göktürk, M. Psychophysiological Measures of Human Cognitive States Applied in Human Computer Interaction. Procedia Comput. Sci. 2011, 3, 1361–1367. [Google Scholar] [CrossRef]
- Ojha, V.K.; Griego, D.; Kuliga, S.; Bielik, M.; Buš, P.; Schaeben, C.; Treyer, L.; Standfest, M.; Schneider, S.; König, R.; et al. Machine Learning Approaches to Understand the Influence of Urban Environments on Human’s Physiological Response. Inf. Sci. 2019, 474, 154–169. [Google Scholar] [CrossRef]
- Karakas, T.; Yildiz, D. Exploring the Influence of the Built Environment on Human Experience through a Neuroscience Approach: A Systematic Review. Front. Archit. Res. 2020, 9, 236–247. [Google Scholar] [CrossRef]
- Yang, S.; Bhanu, B. Facial Expression Recognition Using Emotion Avatar Image. In Proceedings of the Face and Gesture, Santa Barbara, CA, USA, 21–25 March 2011; IEEE: New York, NY, USA, 2011; pp. 866–871. [Google Scholar]
- Wang, M.; Deng, W. Deep Face Recognition: A Survey. Neurocomputing 2021, 429, 215–244. [Google Scholar] [CrossRef]
- Yu, Z.; Zhang, C. Image Based Static Facial Expression Recognition with Multiple Deep Network Learning. In Proceedings of the 2015 ACM on International Conference on Multimodal Interaction, Seattle, WA, USA, 9–13 November 2015; ACM: Seattle, WA, USA, 2015; pp. 435–442. [Google Scholar]
- Lyu, M.; Meng, Y.; Gao, W.; Yu, Y.; Ji, X.; Li, Q.; Huang, G.; Sun, D. Measuring the Perceptual Features of Coastal Streets: A Case Study in Qingdao, China. Environ. Res. Commun. 2022, 4, 115002. [Google Scholar] [CrossRef]
- Rundle, A.G.; Bader, M.D.M.; Richards, C.A.; Neckerman, K.M.; Teitler, J.O. Using Google Street View to Audit Neighborhood Environments. Am. J. Prev. Med. 2011, 40, 94–100. [Google Scholar] [CrossRef]
- Shen, Y.; Karimi, K. Urban Function Connectivity: Characterisation of Functional Urban Streets with Social Media Check-in Data. Cities 2016, 55, 9–21. [Google Scholar] [CrossRef]
- Birenboim, A.; Helbich, M.; Kwan, M.-P. Advances in Portable Sensing for Urban Environments: Understanding Cities from a Mobility Perspective. Comput. Environ. Urban Syst. 2021, 88, 101650. [Google Scholar] [CrossRef]
- Oliveira, V. Morpho: A Methodology for Assessing Urban Form. Urban Morphol. 2013, 17, 21–33. [Google Scholar] [CrossRef]
- Jin, G. Discussions on Urban Wall Street. City Plan. Rev. 1991, 15, 47–51. [Google Scholar]
- Jiang, Y.; Gu, P.; Chen, Y.; Mao, Q. Continuity of Street Facade Analysis with GIS: A Case Study of Jinan City. Urban Transp. China 2016, 14, 1–7. [Google Scholar]
- Soga, M.; Evans, M.J.; Tsuchiya, K.; Fukano, Y. A Room with a Green View: The Importance of Nearby Nature for Mental Health during the COVID-19 Pandemic. Ecol. Appl. Publ. Ecol. Soc. Am. 2021, 31, e2248. [Google Scholar] [CrossRef]
- Lu, Y. The Association of Urban Greenness and Walking Behavior: Using Google Street View and Deep Learning Techniques to Estimate Residents’ Exposure to Urban Greenness. Int. J. Environ. Res. Public. Health 2018, 15, 1576. [Google Scholar] [CrossRef]
- Chen, Y.; Zhao, X. Research on ground-floor interfaces along streets from the perspective of pedestrians: A case study 644 of huaihai road in shanghai. City Plan. Rev. 2014, 38, 24–31. [Google Scholar]
- Serra, J.; Manav, B.; Gouaich, Y. Assessing Architectural Color Preference after Le Corbusier’s 1931 Salubra Keyboards: A Cross Cultural Analysis. Front. Archit. Res. 2021, 10, 502–515. [Google Scholar] [CrossRef]
- Rogge, E.; Nevens, F.; Gulinck, H. Perception of Rural Landscapes in Flanders: Looking beyond Aesthetics. Landsc. Urban Plan. 2007, 82, 159–174. [Google Scholar] [CrossRef]
- Song, C.; Ikei, H.; Miyazaki, Y. Effects of Forest-Derived Visual, Auditory, and Combined Stimuli. Urban For. Urban Green. 2021, 64, 127253. [Google Scholar] [CrossRef]
- Shi, H.; Yang, L.; Zhao, L.; Su, Z.; Mao, X.; Zhang, L.; Liu, C. Differences of Heart Rate Variability Between Happiness and Sadness Emotion States: A Pilot Study. J. Med. Biol. Eng. 2017, 37, 527–539. [Google Scholar] [CrossRef]
- De Brito, J.N.; Pope, Z.C.; Mitchell, N.R.; Schneider, I.E.; Larson, J.M.; Horton, T.H.; Pereira, M.A. The Effect of Green Walking on Heart Rate Variability: A Pilot Crossover Study. Environ. Res. 2020, 185, 109408. [Google Scholar] [CrossRef]
- Valderas, M.T.; Bolea, J.; Laguna, P.; Vallverdu, M.; Bailon, R. Human Emotion Recognition Using Heart Rate Variability Analysis with Spectral Bands Based on Respiration. In Proceedings of the 2015 37th Annual International Conference of the IEEE Engineering in Medicine and Biology Society (EMBC), Milan, Italy, 25–29 August 2015; IEEE: New York, NY, USA, 2015; pp. 6134–6137. [Google Scholar]
- Rani, P.; Liu, C.; Sarkar, N.; Vanman, E. An Empirical Study of Machine Learning Techniques for Affect Recognition in Human–Robot Interaction. Pattern Anal. Appl. 2006, 9, 58–69. [Google Scholar] [CrossRef]
- Hercegfi, K. Heart Rate Variability Monitoring during Human-Computer Interaction. Acta Polytech. Hung. 2011, 8, 205–224. [Google Scholar]
- Wen, W.; Liu, G.; Cheng, N.; Wei, J.; Shangguan, P.; Huang, W. Emotion Recognition Based on Multi-Variant Correlation of Physiological Signals. IEEE Trans. Affect. Comput. 2014, 5, 126–140. [Google Scholar] [CrossRef]
- Ekman, P.; Levenson, R.W.; Friesen, W.V. Autonomic Nervous System Activity Distinguishes Among Emotions. Science 1983, 221, 1208–1210. [Google Scholar] [CrossRef]
- Britton, J.C.; Taylor, S.F.; Berridge, K.C.; Mikels, J.A.; Liberzon, I. Differential Subjective and Psychophysiological Responses to Socially and Nonsocially Generated Emotional Stimuli. Emotion 2006, 6, 150–155. [Google Scholar] [CrossRef] [PubMed]
- Khan, A.; Khan, A.A.; Alam, Q. Detection of Human Stress Using Short Term ECG and HRV Signals. J. Mech. Med. Biol. 2018, 13, 2320–2882. [Google Scholar]
- Kim, K.H.; Bang, S.W.; Kim, S.R. Development of Person-Independent Emotion Recognition System Based on Multiple Physiological Signals; IEEE: New York, NY, USA, 2002. [Google Scholar]
- Mehta, V. The Street: A Quintessential Social Public Space; Routledge: London, UK, 2013; pp. 117–174. [Google Scholar]
- Davies, L. Urban Design Compendium; English Partnerships and the Housing Corporation: London, UK, 2000; pp. 39–41. [Google Scholar]
- Boston Complete Streets|Boston.Gov. Available online: https://www.boston.gov/departments/transportation/boston-complete-streets (accessed on 14 September 2024).
- Global Designing Cities Initiative; National Association of City Transportation Officials; Bloomberg Philanthropies (Eds.) Global Street Design Guide; Island Press: Washington, DC, USA, 2015; ISBN 978-1-61091-701-8. [Google Scholar]

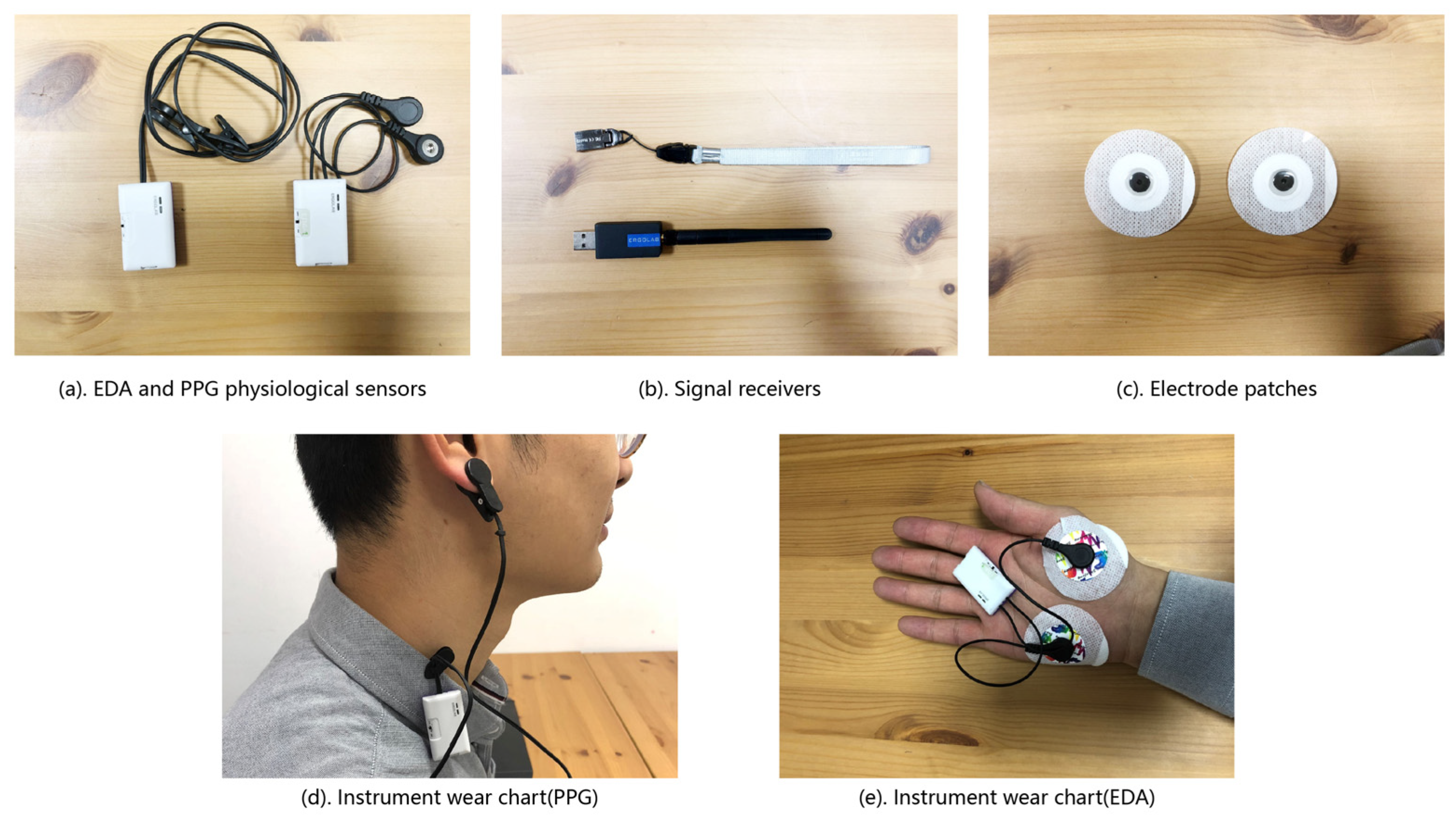

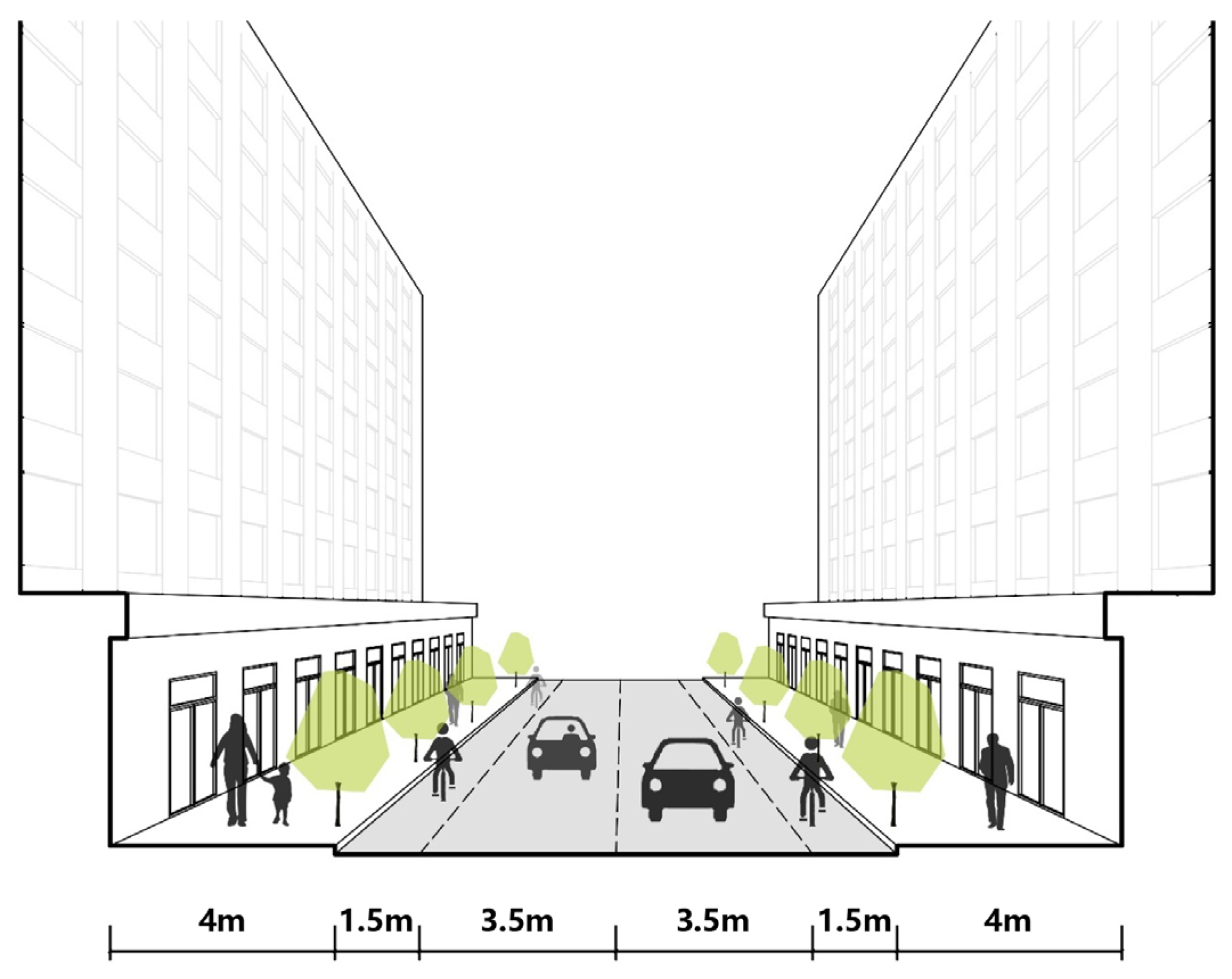
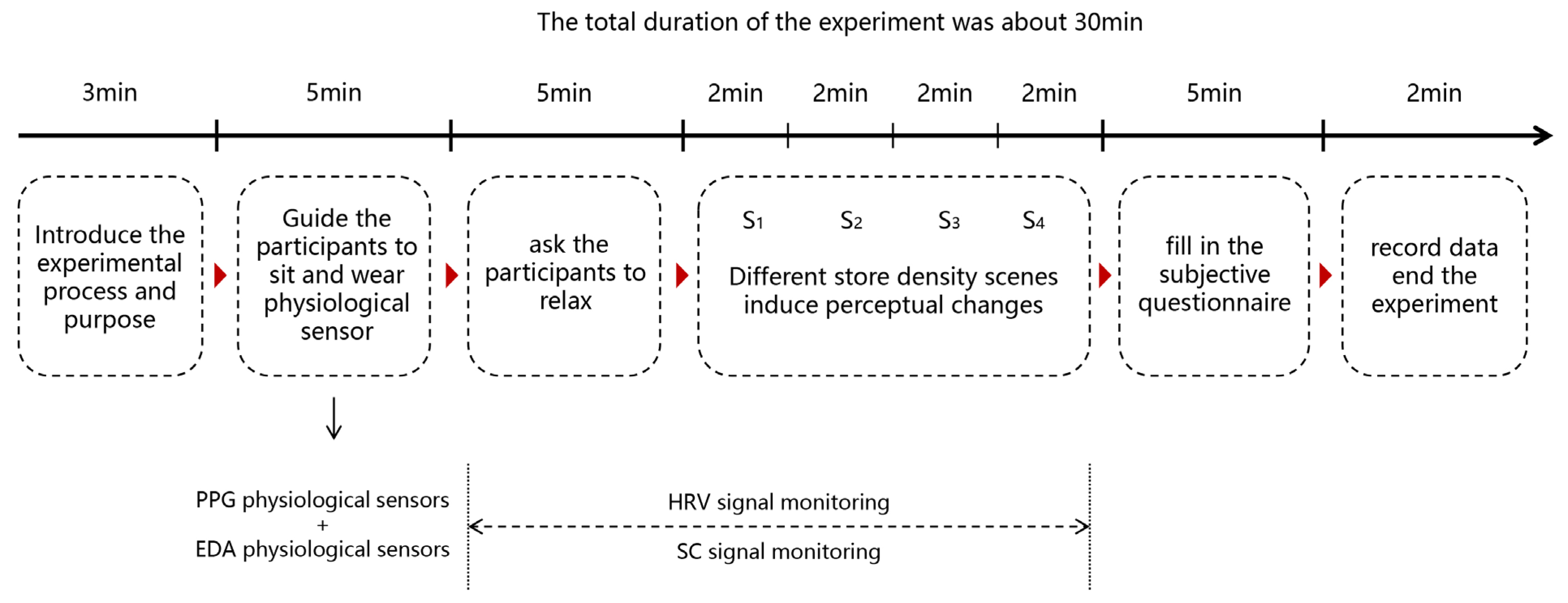
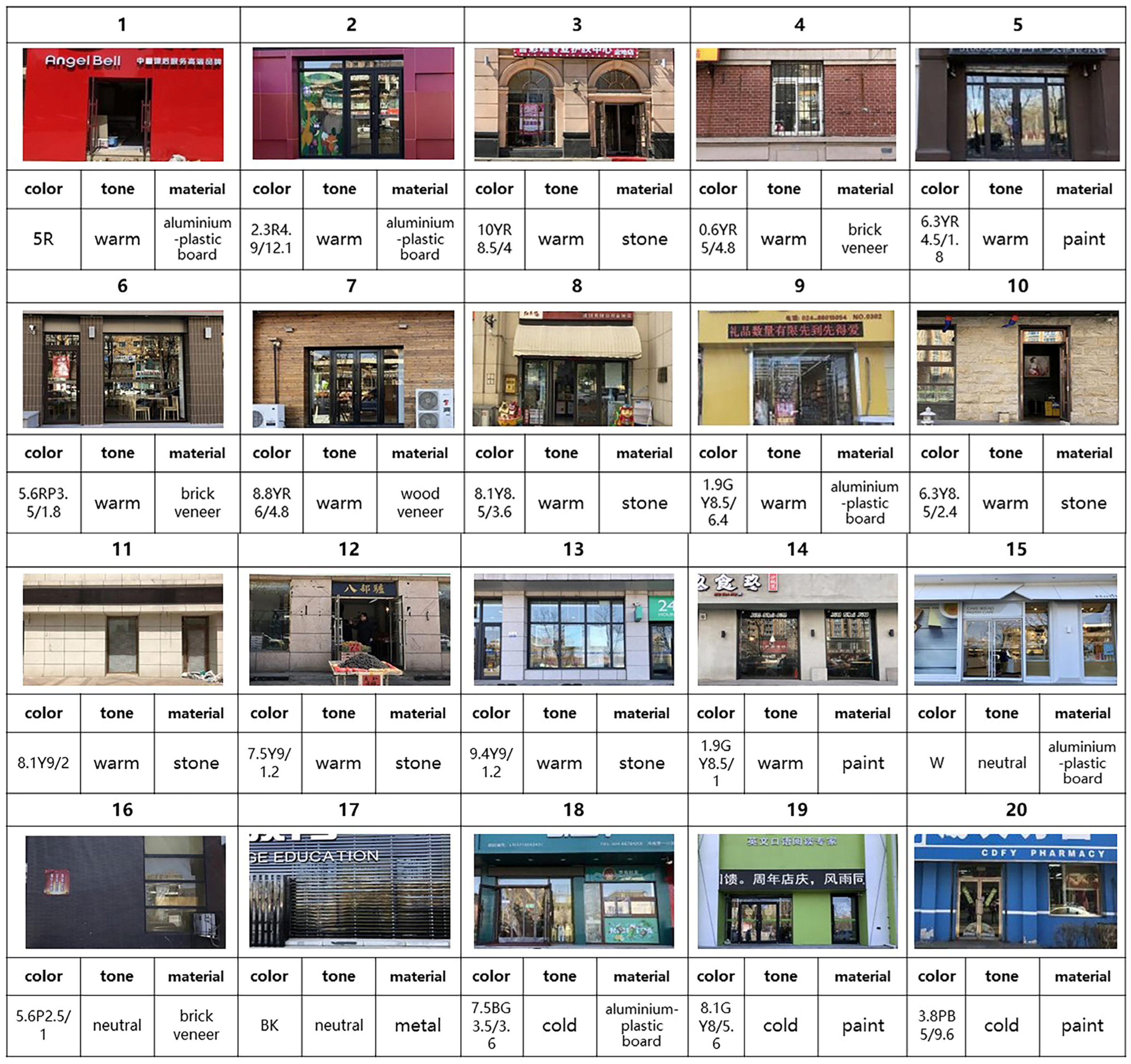
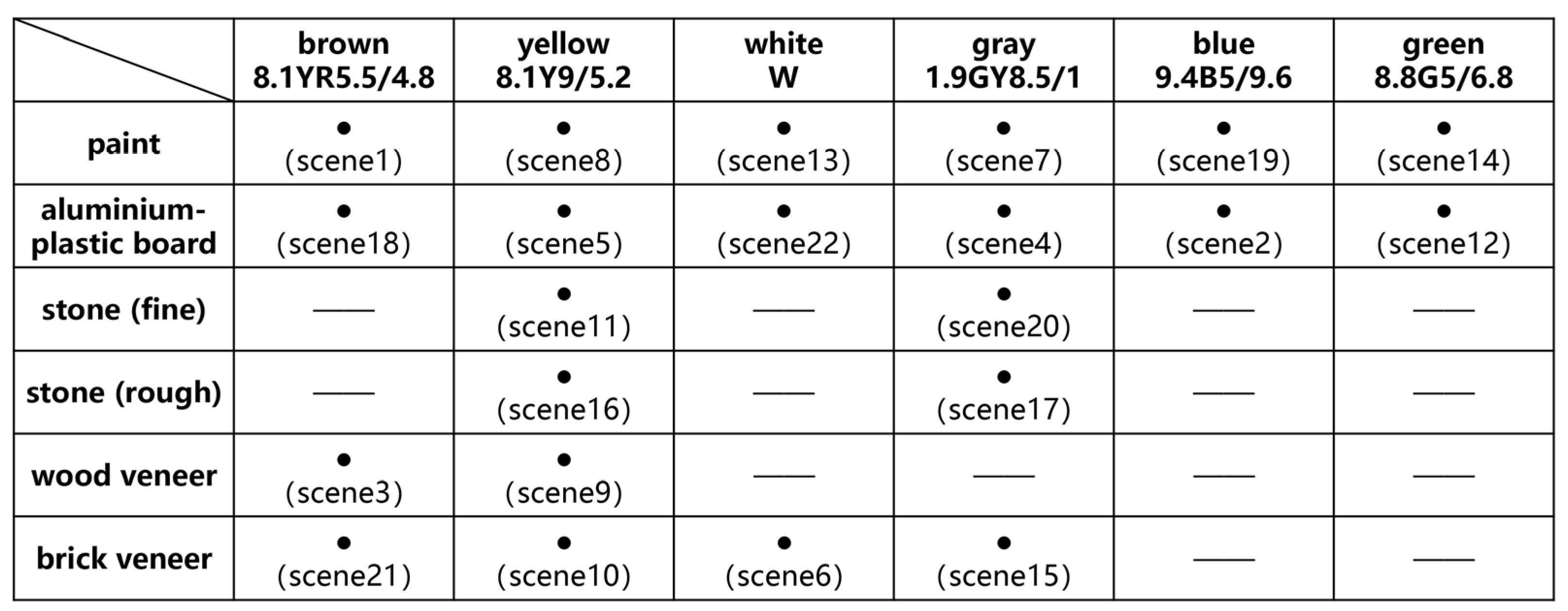




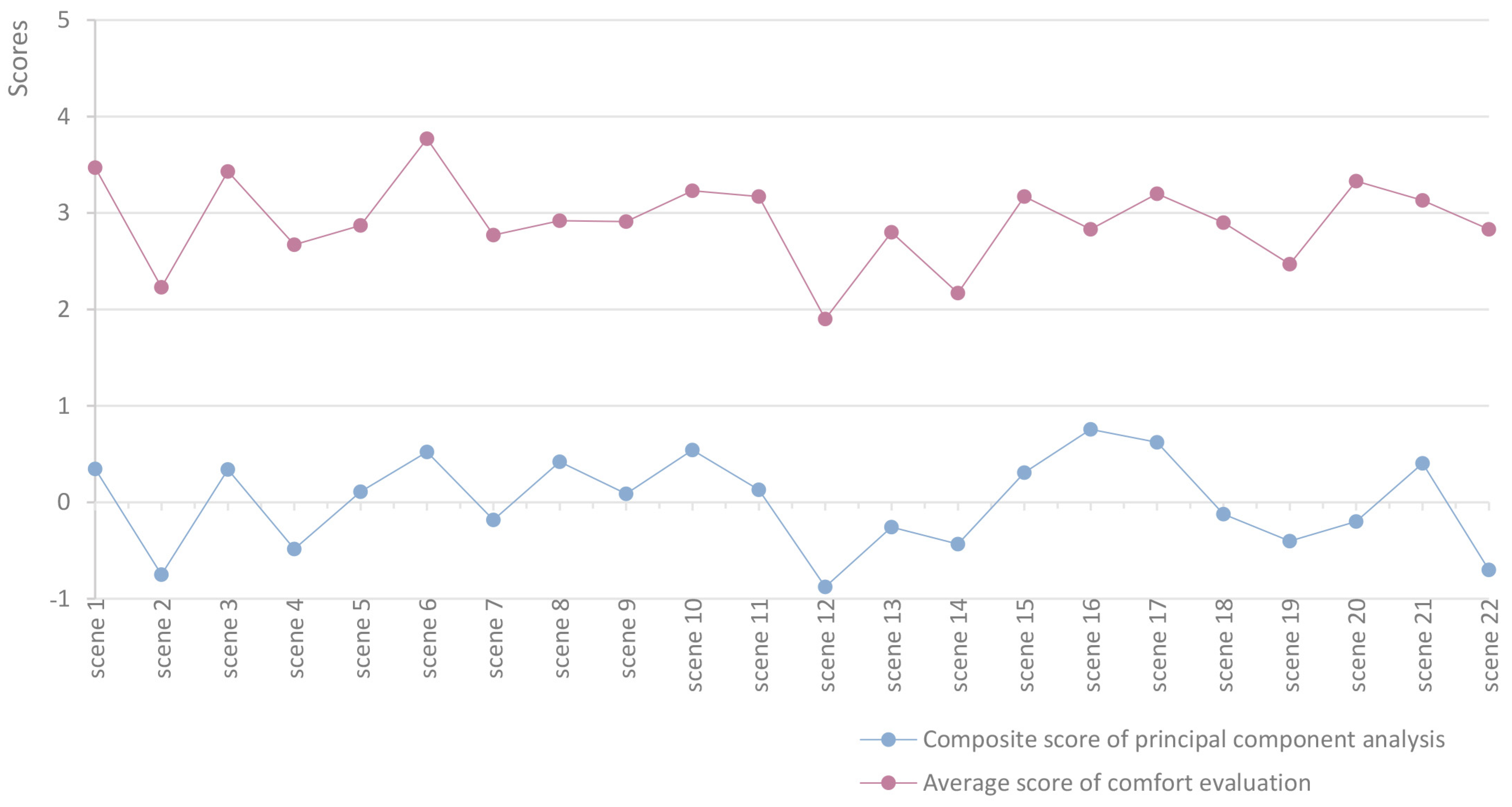
| Interface Transparency Type | Interface Features | Calculated Weight |
|---|---|---|
| Type 1 | Transparent glass doors directly open to the public (excluding non-transparent, obscured doors) | 1.25 |
| Type 2 | Direct line of sight to interior glass windows | 1 |
| Type 3 | Advertised glass windows and clear glass windows with significant sightline obstruction | 0.75 |
| Type 4 | Opaque solid walls and opaque adverts | 0 |
| Scenario Quantification | Scenario Variables | ||
|---|---|---|---|
| Street width | 18 m | Interface transparency | N1 20% |
| Building form | Simple modern | N2 40% | |
| Materials and colors | Grey granite | N3 60% | |
| Signage | The brand name is omitted and the logo is simplified | N4 80% | |
| Building story | 1 floor | ||
| Sidewalk paving form | Red rectangular floor tiles are staggered | ||
| Store density | 15 per 100 m | ||
| Interface continuity | The length of the street is about 160 m, the middle part is disconnected, and the rest is continuous | ||
| Building line ratio | All interfaces remain in the same plane | ||
| Playback speed | 1.2 m/s | ||
| Scenario Quantification | Scenario Variables | ||
|---|---|---|---|
| Street width | 18 m | Store density | S1 5 |
| Building form | Simple modern | S2 10 | |
| Materials and colors | Grey granite | S3 15 | |
| Signage | The brand name is omitted and the logo is simplified | S4 20 | |
| Building story | 1 floor | ||
| Sidewalk paving form | Red rectangular floor tiles are staggered | ||
| Interface transparency | 80% | ||
| Interface continuity | The length of the street is about 160 m, the middle part is disconnected, and the rest is continuous | ||
| Building line ratio | All interfaces remain in the same plane | ||
| Playback speed | 1.2 m/s | ||
Disclaimer/Publisher’s Note: The statements, opinions and data contained in all publications are solely those of the individual author(s) and contributor(s) and not of MDPI and/or the editor(s). MDPI and/or the editor(s) disclaim responsibility for any injury to people or property resulting from any ideas, methods, instructions or products referred to in the content. |
© 2024 by the authors. Licensee MDPI, Basel, Switzerland. This article is an open access article distributed under the terms and conditions of the Creative Commons Attribution (CC BY) license (https://creativecommons.org/licenses/by/4.0/).
Share and Cite
Liu, Y.; Fu, Y. Research on the Visual Design Elements of the Living Street from the Perspective of Human Factors Engineering. Buildings 2024, 14, 3098. https://doi.org/10.3390/buildings14103098
Liu Y, Fu Y. Research on the Visual Design Elements of the Living Street from the Perspective of Human Factors Engineering. Buildings. 2024; 14(10):3098. https://doi.org/10.3390/buildings14103098
Chicago/Turabian StyleLiu, Yutong, and Yao Fu. 2024. "Research on the Visual Design Elements of the Living Street from the Perspective of Human Factors Engineering" Buildings 14, no. 10: 3098. https://doi.org/10.3390/buildings14103098





