Parametric Analysis of Moment-Resisting Timber Frames Combined with Cross Laminated Timber Walls and Prediction Models Using Nonlinear Regression and Artificial Neural Networks
Abstract
:1. Introduction
2. Methods
2.1. Structural System
2.2. Parametric Study
2.3. Finite Element Analysis
2.4. Calculation of Wind-Induced Acceleration
- Fundamental basic wind velocity : 10, 15, 20, 25, 30, 35, and 40 m/s.
- Damping ratio ξ: 0.01, 0.015, 0.02, 0.025, and 0.03.
- Cross wind dimension of the building (confer Figure 1): 10, 15, 20, 25, and 30 m.
3. Results and Discussion
3.1. Nonlinear Regression
- Frames with fundamental frequency , where Hz or Hz, were excluded.
- For frames with a number of storeys , , , and were considered.
- For frames with a number of storeys , mm was considered.
- For frames with number of storeys , m was considered.
3.1.1. Fundamental Frequency
3.1.2. Mode Shape
3.1.3. Top Floor Displacement
3.1.4. Inter-Storey Drift
3.1.5. Wind-Induced Acceleration
3.2. Artificial Neural Networks (ANNs)
3.3. Solved Example
3.3.1. Solving the Individual Frames in 2D
3.3.2. Estimating the 3D Properties Based on the 2D Results
4. Conclusions
Author Contributions
Funding
Data Availability Statement
Conflicts of Interest
Appendix A
- The building is symmetric; see the symmetry line in Figure A1a (i.e., no eccentricity), and diaphragm action is assumed at all floor levels.
- All frames have the same mode shape, i.e., , where is the frame number.

References
- Hegeir, O.; Stamatopoulos, H.; Malo, K.A. Serviceability performance of timber dual frame-wall structural system under wind loading. In Proceedings of the World Conference on Timber Engineering (WCTE 2023), Oslo, Norway, 19–22 June 2023. [Google Scholar] [CrossRef]
- Vilguts, A.; Stamatopoulos, H.; Malo, K.A. Parametric analyses and feasibility study of moment-resisting timber frames under service load. Eng. Struct. 2021, 228, 111583. [Google Scholar] [CrossRef]
- Stamatopoulos, H.; Malo, K.A. Wood frame solutions for free space design in urban buildings (WOODSOL). In Proceedings of the 7th Forum Wood Building Nordic, Växjö, Sweden, 27–28 September 2018; pp. 27–28. [Google Scholar]
- Cao, A.S.; Stamatopoulos, H. A theoretical study of the dynamic response of planar timber frames with semi-rigid moment-resisting connections subjected to wind loads. Eng. Struct. 2021, 240, 112367. [Google Scholar] [CrossRef]
- Malo, K.A.; Abrahamsen, R.B.; Bjertnæs, M.A. Some structural design issues of the 14-storey timber framed building “Treet” in Norway. Eur. J. Wood Wood Prod. 2016, 74, 407–424. [Google Scholar] [CrossRef]
- Aloisio, A.; Pasca, D.P.; De Santis, Y.; Hillberger, T.; Giordano, P.F.; Rosso, M.M.; Tomasi, R.; Limongelli, M.P.; Bedon, C. Vibration issues in timber structures: A state-of-the-art review. J. Build. Eng. 2023, 76, 107098. [Google Scholar] [CrossRef]
- Johansson, M.; Linderholt, A.; Jarnerö, K.; Landel, P. Tall timber buildings: A preliminary study of wind-induced vibrations of a 22-storey building. In Proceedings of the World Conference on Timber Engineering (WCTE 2016), Vienna, Austria, 22–25 August 2016; Vienna University of Technology: Vienna, Austria, 2016. [Google Scholar]
- Chapain, S.; Aly, A.M. Vibration Attenuation in a High-Rise Hybrid-Timber Building: A Comparative Study. Appl. Sci. 2023, 13, 2230. [Google Scholar] [CrossRef]
- Wells, M. Raising the bar for timber buildings. In Proceedings of the Institution of Civil Engineers-Civil Engineering, Stadthaus, London, UK, August 2011; Thomas Telford Ltd.: London, UK, 2011; Volume 164, pp. 122–128. [Google Scholar]
- Tulebekova, S.; Malo, K.A.; Rønnquist, A. Dynamic identification and model calibration of connection stiffness in multi-storey cross-laminated timber buildings. J. Build. Eng. 2023, 72, 106607. [Google Scholar] [CrossRef]
- Abrahamsen, R. Mjøstårnet-Construction of an 81 m tall timber building. In Proceedings of the Internationales Holzbau-Forum IHF, Garmisch-Partenkirchen, Germany, 6–8 December 2017; Volume 2017. [Google Scholar]
- Stamatopoulos, H.; Malo, K.A.; Vilguts, A. Moment-resisting beam-to-column timber connections with inclined threaded rods: Structural concept and analysis by use of the component method. Constr. Build. Mater. 2022, 322, 126481. [Google Scholar] [CrossRef]
- Vilguts, A.; Nesheim, S.; Stamatopoulos, H.; Malo, K.A. A study on beam-to-column moment-resisting timber connections under service load, comparing full-scale connection testing and mock-up frame assembly. Eur. J. Wood Wood Prod. 2022, 80, 753–770. [Google Scholar] [CrossRef]
- Malo, K.A.; Stamatopoulos, H. Connections with threaded rods in moment resisting frames. In Proceedings of the World Conference on Timber Engineering (WCTE2016), Vienna, Austria, 22–25 August 2016. [Google Scholar]
- Vilguts, A.; Malo, K.A.; Stamatopoulos, H. Moment resisting frames and connections using threaded rods in beam-to-column timber joints. In Proceedings of the World Conference on Timber Engineering (WCTE2018), Seoul, Republic of Korea, 20–23 August 2018. [Google Scholar]
- Fragiacomo, M.; Batchelar, M. Timber frame moment joints with glued-in steel rods. I: Design. J. Struct. Eng. 2012, 138, 789–801. [Google Scholar] [CrossRef]
- Fragiacomo, M.; Batchelar, M. Timber frame moment joints with glued-in steel rods. II: Experimental investigation of long-term performance. J. Struct. Eng. 2012, 138, 802–811. [Google Scholar]
- Gauthier-Turcotte, É.; Ménard, S.; Fiset, M. Strength and Behavior of Spruce Pine Glulam Timber Moment Connections Using Glued-In Steel Rods. J. Struct. Eng. 2022, 148, 04022192. [Google Scholar]
- Fang, L.; Wang, L.; Qu, W.; Zhang, S. Mechanical performance of glulam beam-column moment-resisting connections with self-tapping screws as fasteners. J. Build. Eng. 2022, 54, 104586. [Google Scholar] [CrossRef]
- Lam, F.; Gehloff, M.; Closen, M. Moment-resisting bolted timber connections. Proc. Inst. Civ. Eng.-Struct. Build. 2010, 163, 267–274. [Google Scholar] [CrossRef]
- Zhang, C.; Guo, H.; Jung, K.; Harris, R.; Chang, W.S. Using self-tapping screw to reinforce dowel-type connection in a timber portal frame. Eng. Struct. 2019, 178, 656–664. [Google Scholar] [CrossRef]
- Zhu, M.; McKenna, F.; Scott, M.H. OpenSeesPy: Python library for the OpenSees finite element framework. SoftwareX 2018, 7, 6–11. [Google Scholar] [CrossRef]
- NS-EN 14080; Timber Structures-Glued Laminated Timber and Glued Solid Timber-Requirements. European Committee for Standardization: Brussels, Belgium, 2013.
- NS-EN 338; Structural Timber–Strength Classes. European Committee for Standardization: Brussels, Belgium, 2016.
- Blass, H.J.; Fellmoser, P. Design of solid wood panels with cross layers. In Proceedings of the 8th World Conference on Timber Engineering, Lahti, Finland, 14–17 June 2004. [Google Scholar]
- Follesa, M.; Christovasilis, I.P.; Vassallo, D.; Fragiacomo, M.; Ceccotti, A. Seismic design of multi-storey CLT buildings according to Eurocode 8. Ingegneria Sismica. Int. J. Earthq. Eng. Spec. Issue Timber Struct. 2013, 30, 27–53. [Google Scholar]
- Steenbergen, R.D.J.M.; Vrouwenvelder, A.C.W.M.; Geurts, C.P.W. The use of Eurocode EN 1991-1-4 procedures 1 and 2 for building dynamics, a comparative study. J. Wind. Eng. Ind. Aerodyn. 2012, 107, 299–306. [Google Scholar] [CrossRef]
- Landel, P.; Johansson, M.; Linderholt, A. Comparative study of wind-induced accelerations in tall timber buildings according to four methods. In Proceedings of the WCTE 2021, World Conference on Timber Engineering, Santiago, Chile, 9–12 August 2021. [Google Scholar]
- NS-EN 1991-1-4:2005+NA:2009; Actions on Structures—Part 1-4: General Actions–Wind Actions. European Committee for Standardization: Brussels, Belgium, 2009.
- EN1998-1:2004; In Eurocode 8: Design of Structures for Earthquake Resistance—Part 1: General Rules, Seismic Actions and Rules for Buildings. European Committee for Standardization: Brussels, Belgium, 2004.
- Feldmann, A.; Huang, H.; Chang, W.; Harris, R.; Dietsch, P.; Gräfe, M.; Hein, C. Dynamic properties of tall timber structures under wind-induced vibration. In Proceedings of the World Conference on Timber Engineering (WCTE 2016), Vienna, Austria, 22–25 August 2016. [Google Scholar]
- Thai, H.-T. Machine learning for structural engineering: A state-of-the-art review. Structures 2022, 38, 448–491. [Google Scholar] [CrossRef]
- Rosenblatt, F. The perceptron: A probabilistic model for information storage and organization in the brain. Psychol. Rev. 1958, 65, 386. [Google Scholar] [CrossRef] [PubMed]



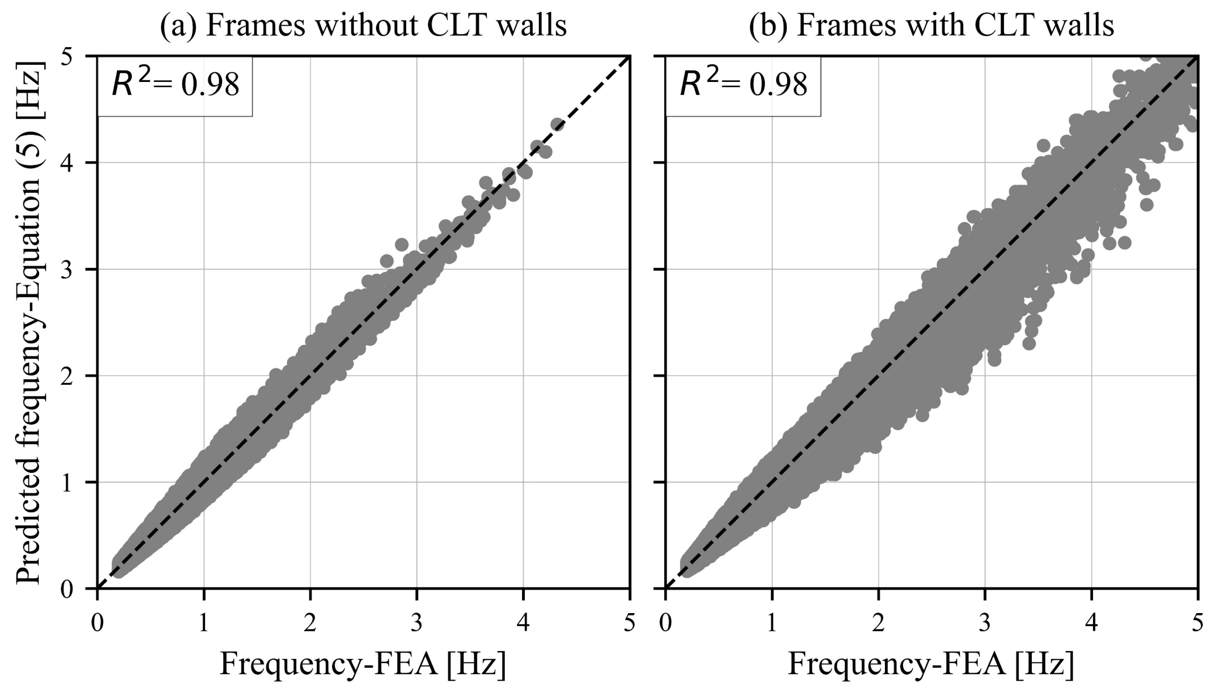
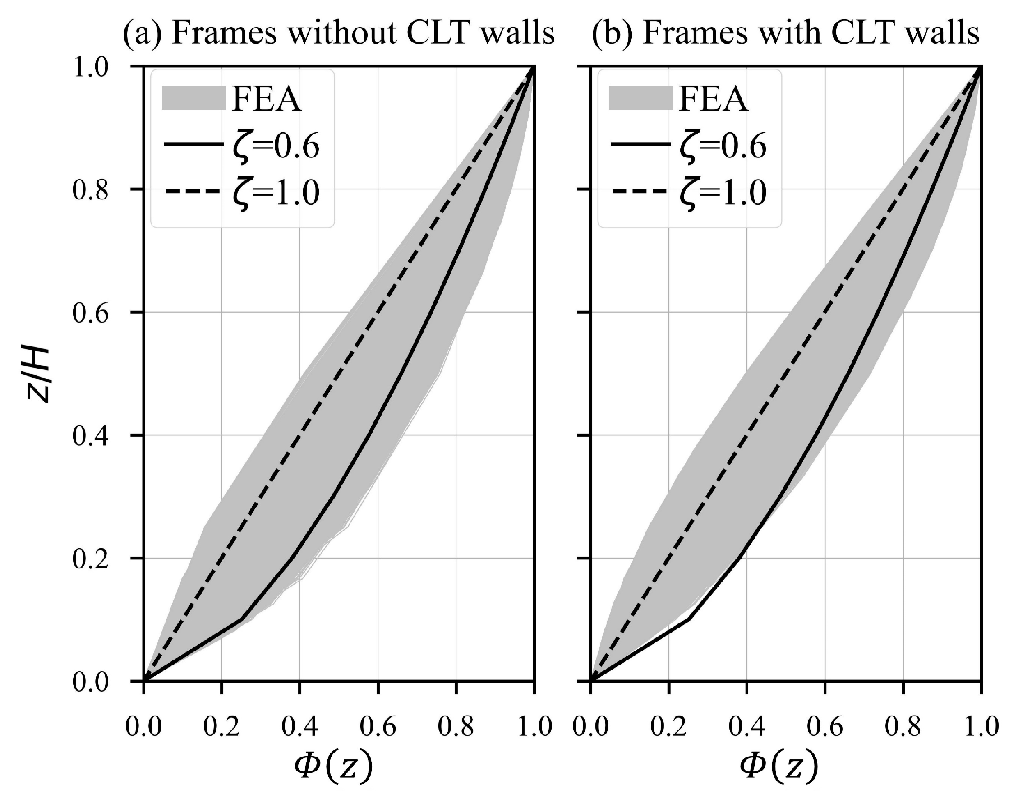

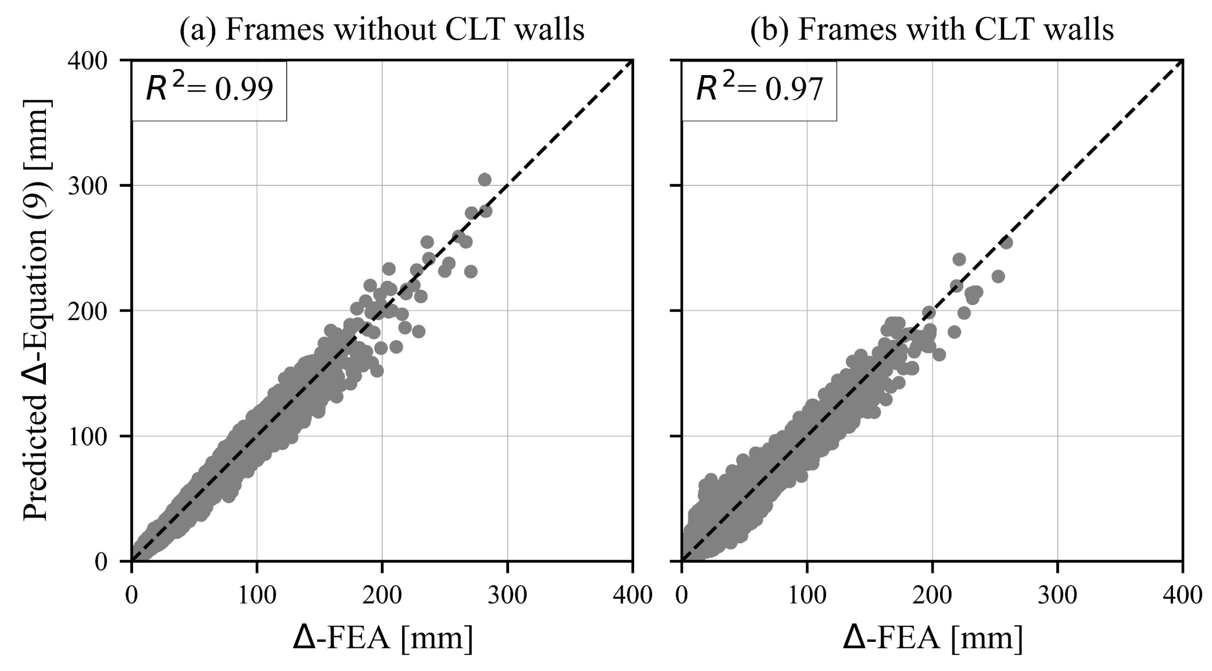
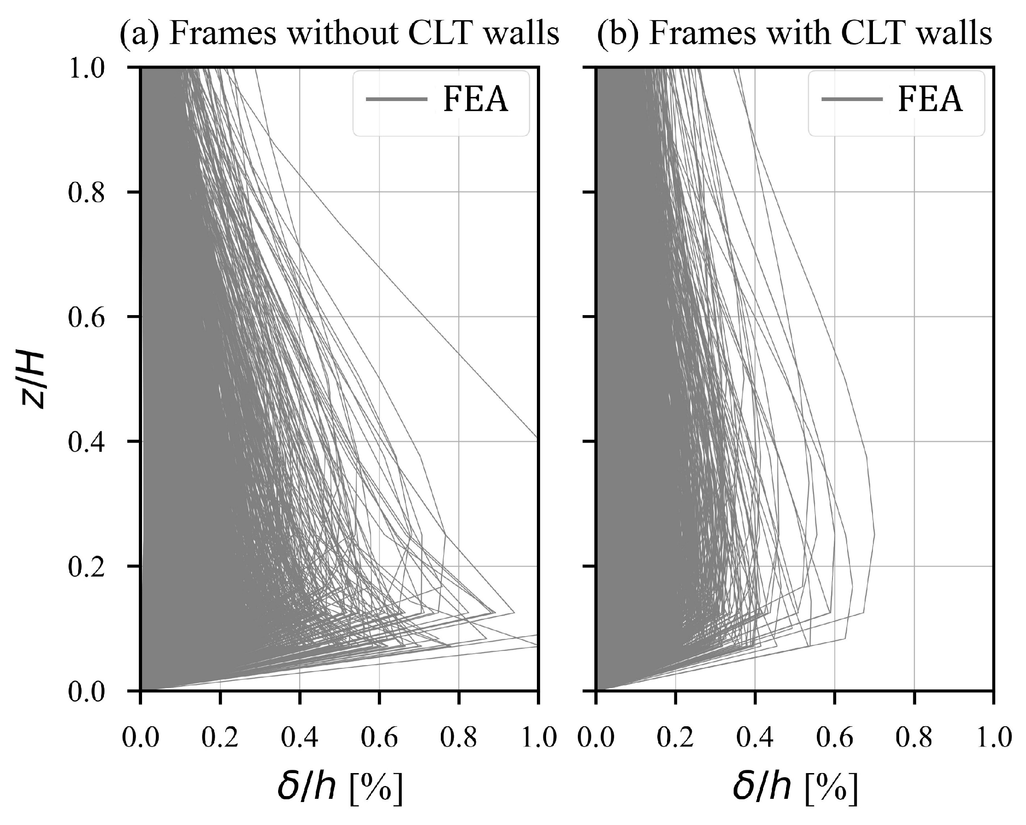

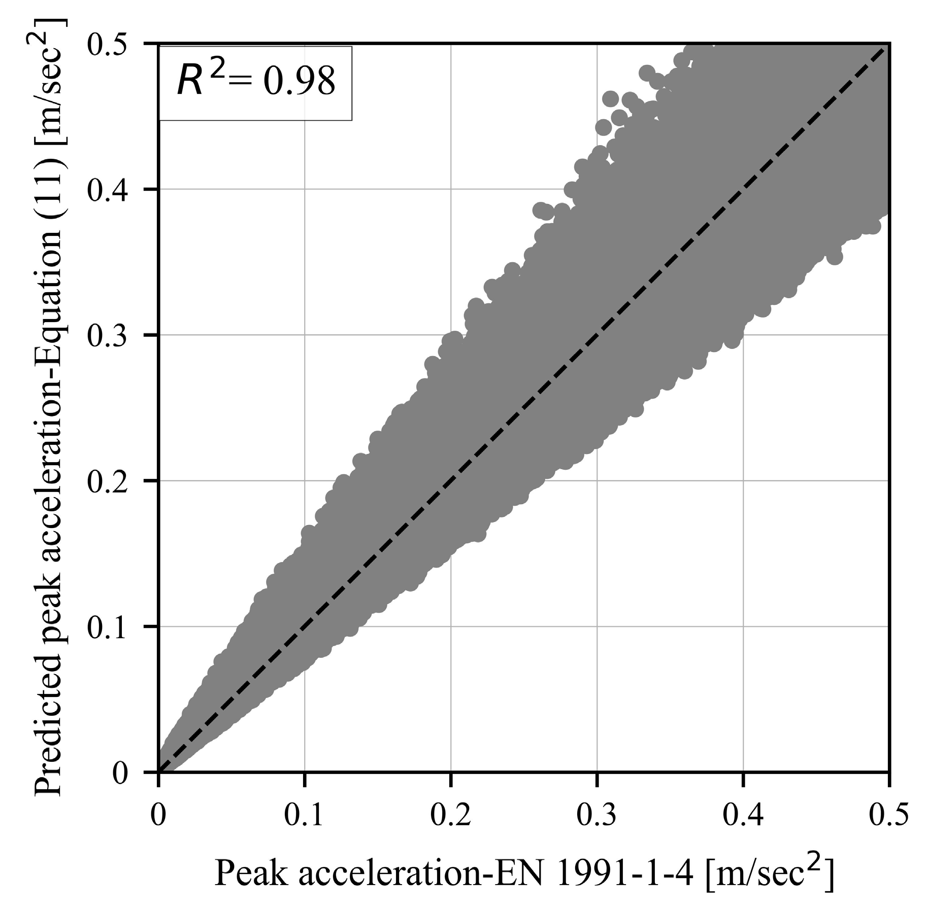
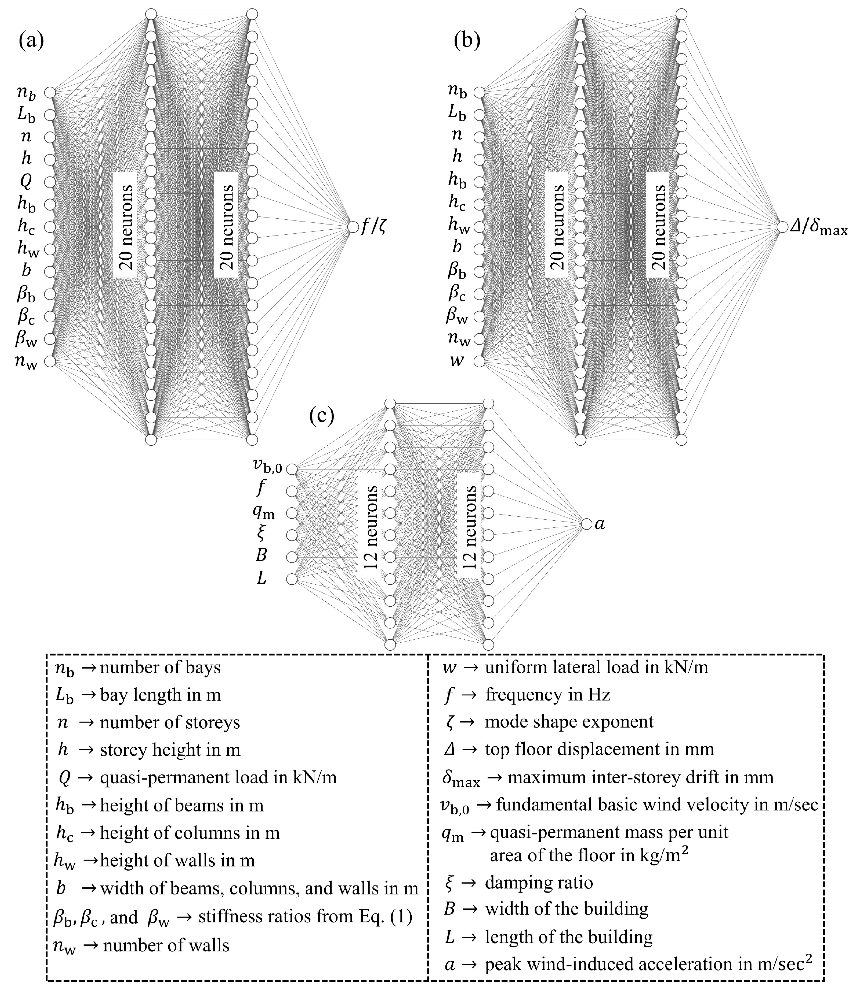

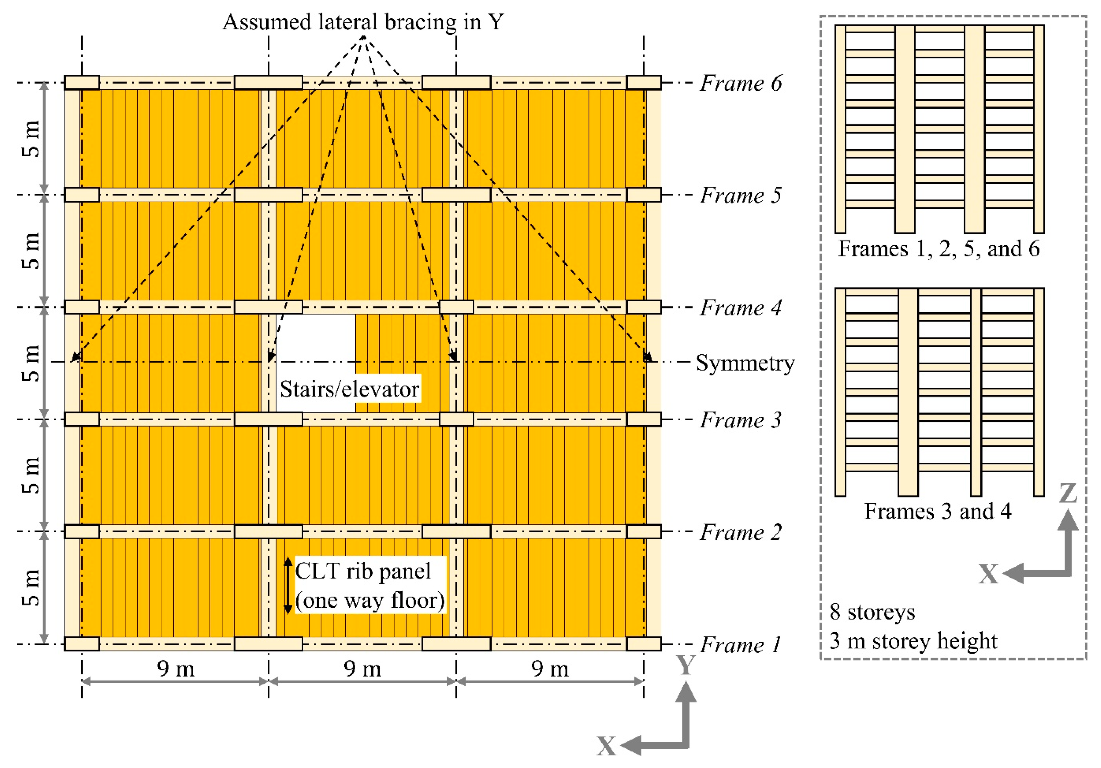
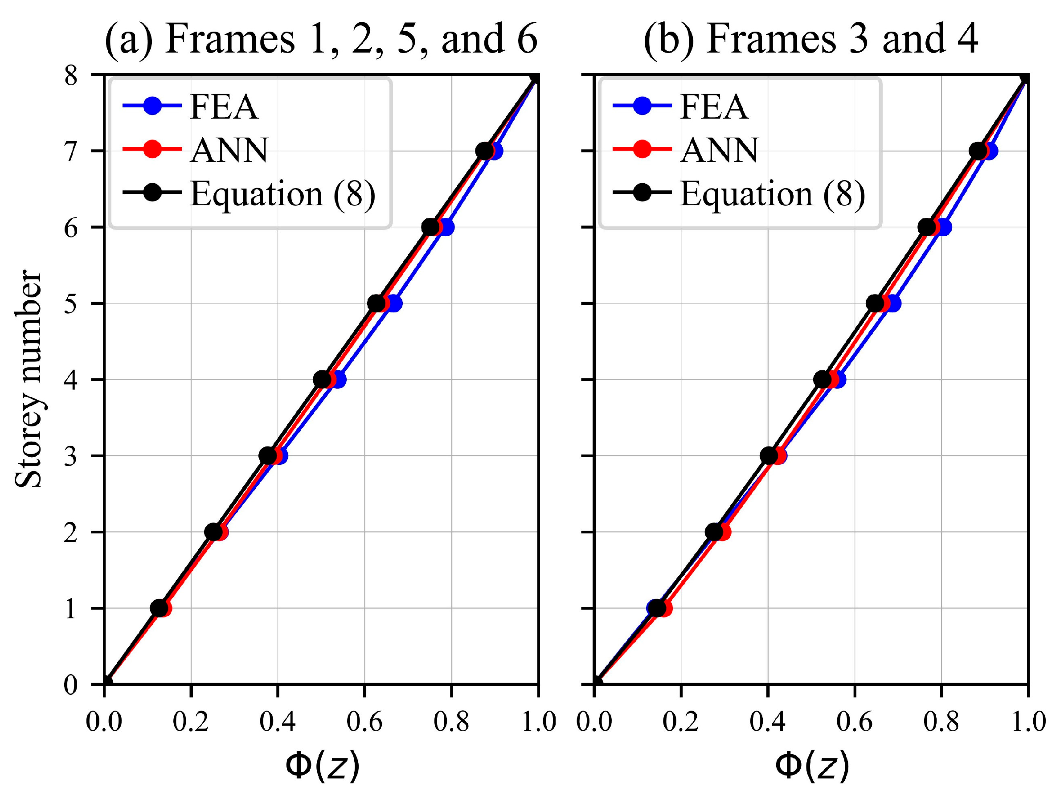
| Parameter | Value | Parameter | Value | Parameter | Value |
|---|---|---|---|---|---|
| 4/6/8/10/12/14 | (kN/m2) | 1.5/3.0 | (mm) | 450/540/630 | |
| (m) | 3.0/3.5 | (kN/m) | 1.0 | (mm) | 420/585/765 |
| 2/3 | (m) | 3.0/4.5/6.0 | (m) | 1.0/2.0/3.0 | |
| (m) | 6.0/7.5/9.0 | (mm) | 140/215/430 | , , | 1/2/5/10 |
| Parameter | Value |
|---|---|
| Directional factor | 1.0 |
| Seasonal factor | .00 |
| Probability factor | |
| Orography factor | .00 |
| Turbulence factor | .00 |
| Terrain category | Urban environment () |
| Reference height | 200 |
| Reference length | 300 |
| Parameter | Frames 1 and 6 | Frames 2 and 5 | Frames 3 and 4 |
|---|---|---|---|
| 8 | |||
| (m) | 3.0 | ||
| 3 | |||
| (m) | 9.0 | ||
| 2 | 2 | 1 | |
| (m) | 2.5 | 2.5 | 2.5 |
| (m) | 0.585 | 0.585 | 0.585 |
| (m) | 0.54 | 0.54 | 0.54 |
| (m) a | 0.43 | 0.43 | 0.43 |
| 1.5 | 1.5 | 1.5 | |
| 2.5 | 2.5 | 2.5 | |
| 2.0 | 2.0 | 2.0 | |
| (kNm/rad) b | 279,948 | 279,948 | 279,948 |
| (kNm/rad) b | 25,906 | 25,906 | 25,906 |
| (kNm/rad) b | 6113 | 6113 | 6113 |
| (kN/m2) | 2.0 | 2.0 | 2.0 |
| (kN/m) | 5.0 | 10.0 | 10.0 |
| (kN/m) c | 2.125 | 4.25 | 4.25 |
| Method of Calculation | Frames 1 and 6 | Frames 2 and 5 | Frames 3 and 4 | ||||||
|---|---|---|---|---|---|---|---|---|---|
(Hz) | (mm) | (mm) | (Hz) | (mm) | (mm) | (Hz) | (mm) | (mm) | |
| Analytical expressions | 1.29 | 8.26 | 1.33 | 0.91 | 16.51 | 2.66 | 0.82 | 17.70 | 3.05 |
| ANNs | 1.24 | 8.81 | 1.34 | 0.88 | 17.62 | 2.69 | 0.77 | 23.22 | 3.58 |
| FEA | 1.27 | 8.69 | 1.27 | 0.89 | 17.37 | 2.55 | 0.76 | 24.10 | 3.85 |
| Method of Calculation | (Hz) | (mm) | (mm) |
|---|---|---|---|
| Analytical expressions | 0.97 | 14.07 | 2.31 |
| ANNs | 0.92 | 15.97 | 2.44 |
| FEA | 0.96 | 15.20 | 2.24 |
Disclaimer/Publisher’s Note: The statements, opinions and data contained in all publications are solely those of the individual author(s) and contributor(s) and not of MDPI and/or the editor(s). MDPI and/or the editor(s) disclaim responsibility for any injury to people or property resulting from any ideas, methods, instructions or products referred to in the content. |
© 2024 by the authors. Licensee MDPI, Basel, Switzerland. This article is an open access article distributed under the terms and conditions of the Creative Commons Attribution (CC BY) license (https://creativecommons.org/licenses/by/4.0/).
Share and Cite
Hegeir, O.A.; Stamatopoulos, H.; Malo, K.A. Parametric Analysis of Moment-Resisting Timber Frames Combined with Cross Laminated Timber Walls and Prediction Models Using Nonlinear Regression and Artificial Neural Networks. Buildings 2024, 14, 2975. https://doi.org/10.3390/buildings14092975
Hegeir OA, Stamatopoulos H, Malo KA. Parametric Analysis of Moment-Resisting Timber Frames Combined with Cross Laminated Timber Walls and Prediction Models Using Nonlinear Regression and Artificial Neural Networks. Buildings. 2024; 14(9):2975. https://doi.org/10.3390/buildings14092975
Chicago/Turabian StyleHegeir, Osama Abdelfattah, Haris Stamatopoulos, and Kjell Arne Malo. 2024. "Parametric Analysis of Moment-Resisting Timber Frames Combined with Cross Laminated Timber Walls and Prediction Models Using Nonlinear Regression and Artificial Neural Networks" Buildings 14, no. 9: 2975. https://doi.org/10.3390/buildings14092975







