Impact of Shield Tunnel Construction on Adjacent Railway Bridge: Protective Measures and Deformation Control
Abstract
:1. Introduction
2. Project Overview
2.1. Railway and Tunnel Crossing Overview
2.2. Engineering Geology and Hydrogeology
3. Isolated Pile Reinforcement and Its Finite Element Modelling
3.1. FE Model Parameters
3.2. FE Model
3.3. Simulation of Operating Conditions
4. Deformation Analysis of Railway Bridge during the Tunnel Undercrossing Construction Process
4.1. Analysis of Calculations
- (1)
- Phase 1: Calculation of initial ground stress
- (2)
- Phase 2: Simulation of railway condition
- (3)
- Phase 3: Installation of steel pipe isolation piles
- (4)
- Phase 4: Excavating the right line of the interval to the starting point of isolation piles
- (5)
- Phase 5: Excavating the right line of the interval to the nearest point of the bridge foundation
- (6)
- Phase 6: Excavation of the right line of the interval underneath the bridge
- (7)
- Phase 7: Excavating the right line of the interval to the ending point of isolation piles
- (8)
- Phase 8: Completed construction of the right line of the interval
- (9)
- Phase 9: Excavating the left line of the interval to the starting point of the isolation piles
- (10)
- Phase 10: Excavation of the left line of the interval underneath the bridge
- (11)
- Phase 11: Excavation of the left line of the interval to the nearest point of the bridge foundation
- (12)
- Phase 12: Excavating the left line of the interval to the ending point of isolation piles
- (13)
- Phase 13: Completed construction of the left line of the interval
4.2. Deformation of Existing Railway Bridge
5. Protection Measures during Shield Tunnel Underpass
5.1. Shield Tunnel Construction Control
5.1.1. Shield Excavation Parameters
5.1.2. Synchronous Tail Grouting and Secondary Grouting in the Tunnels
5.1.3. Construction of Curve Sections
5.2. Tracking Routing
5.3. Cavity Grouting
5.4. Mid-Shield Grouting
5.5. Quality Control Measures
5.6. Monitoring of Railway Bridge
6. Conclusions
- (1)
- The bridge’s movements and shape alterations during construction met the requirements with the requirements of Standard TB 10314-2021, where vertical displacements fall within the required range of +3.0 mm to −8.0 mm for the pier cap and ±7.0 mm for both the vertical and horizontal movements at the pier top and base.
- (2)
- Numerical simulations taking into account the reinforcement measures revealed that the maximum horizontal and longitudinal displacements of the bridge were 0.06 mm, while the maximum vertical displacement value was −0.31 mm. It could be concluded that the construction quality of isolation piles significantly affected the deformation of the existing railway bridge resulting from the subsequent construction of the shield tunnel.
- (3)
- The numerical simulation results indicated that the deformation of the railway bridge pier foundation due to tunnel construction was minimal. The bridge experienced maximum horizontal and longitudinal displacements of up to 0.47 mm and vertical displacements of up to −0.23 mm during various construction phases.
Author Contributions
Funding
Data Availability Statement
Conflicts of Interest
References
- Di, Z.; Li, L.; Li, M.; Zhang, S.; Yan, Y.; Wang, M.; Li, B. Research on the contribution of metro-based freight to reducing urban transportation exhaust emissions. Comput. Ind. Eng. 2023, 185, 109622. [Google Scholar] [CrossRef]
- Zhou, Y.; Chen, J.; Zhong, M.; Li, Z.; Zhou, W.; Zhou, Z. Risk analysis of crowd gathering on metro platforms during large passenger flow. Tunn. Undergr. Space Technol. 2023, 142, 105421. [Google Scholar] [CrossRef]
- Yu, X.; Chen, Z.; Liu, F.; Zhu, H. How urban metro networks grow: From a complex network perspective. Tunn. Undergr. Space Technol. 2023, 131, 104841. [Google Scholar] [CrossRef]
- Xu, Q.; Xu, S.; Li, Y.; Zhang, Y.; Tian, H.; Zhao, M. Deformation control strategies for shield tunnel underpassing viaduct of high-speed railway: A case study. J. Eng. Res. 2023. [Google Scholar] [CrossRef]
- Yan, B.; Wang, R.; Wang, Y. Deformation of adjacent buildings and ground settlement induced by shield construction of three-line small-spacing tunnels. Alex. Eng. J. 2023, 79, 237–251. [Google Scholar] [CrossRef]
- Khabbaz, H.; Gibson, R.; Fatahi, B. Effect of constructing twin tunnels under a building supported by pile foundations in the Sydney central business district. Undergr. Space 2019, 4, 261–276. [Google Scholar] [CrossRef]
- Li, P.; Lu, Y.; Lai, J.; Liu, H.; Wang, K. A Comparative Study of Protective Schemes for Shield Tunneling Adjacent to Pile Groups. Adv. Civ. Eng. 2020, 2020, 6964314. [Google Scholar] [CrossRef]
- Zhang, L.; Wu, X.; Qin, Y.; Skibniewski, M.J.; Liu, W. Towards a Fuzzy Bayesian Network Based Approach for Safety Risk Analysis of Tunnel-Induced Pipeline Damage. Risk Anal. 2016, 36, 278–301. [Google Scholar] [CrossRef]
- Jin, D.; Yuan, D.; Li, X.; Zheng, H. Analysis of the settlement of an existing tunnel induced by shield tunneling underneath. Tunn. Undergr. Space Technol. 2018, 81, 209–220. [Google Scholar] [CrossRef]
- Liu, W.; Ding, L. Global sensitivity analysis of influential parameters for excavation stability of metro tunnel. Autom. Constr. 2020, 113, 103080. [Google Scholar] [CrossRef]
- Lai, J.; Zhou, H.; Wang, K.; Qiu, J.; Wang, L.; Wang, J.; Feng, Z. Shield-driven induced ground surface and Ming Dynasty city wall settlement of Xi’an metro. Tunn. Undergr. Space Technol. 2020, 97, 103220. [Google Scholar] [CrossRef]
- Simic Silva, P.T.; Martínez Bacas, B.; Galindo Aires, R.; Simic, D. 3D simulation for tunnelling effects on existing piles. Comput. Geotech. 2020, 124, 103625. [Google Scholar] [CrossRef]
- Cheng, W.C.; Li, G.; Liu, N.; Xu, J.; Horpibulsuk, S. Recent massive incidents for subway construction in soft alluvial deposits of Taiwan: A review. Tunn. Undergr. Space Technol. 2020, 96, 103178. [Google Scholar] [CrossRef]
- Liu, W.; Li, A.; Fang, W.; Love, P.E.D.; Hartmann, T.; Luo, H. A hybrid data-driven model for geotechnical reliability analysis. Reliab. Eng. Syst. Saf. 2023, 231, 108985. [Google Scholar] [CrossRef]
- Liu, W.; Chen, E.J.; Yao, E.; Wang, Y.; Chen, Y. Reliability analysis of face stability for tunnel excavation in a dependent system. Reliab. Eng. Syst. Saf. 2021, 206, 107306. [Google Scholar] [CrossRef]
- He, S.; Lai, J.; Li, Y.; Wang, K.; Wang, L.; Zhang, W. Pile group response induced by adjacent shield tunnelling in clay: Scale model test and numerical simulation. Tunn. Undergr. Space Technol. 2022, 120, 104039. [Google Scholar] [CrossRef]
- Li, Z.; Chen, Z.; Wang, L.; Zeng, Z.; Gu, D. Numerical simulation and analysis of the pile underpinning technology used in shield tunnel crossings on bridge pile foundations. Undergr. Space 2021, 6, 396–408. [Google Scholar] [CrossRef]
- Yoo, C. Interaction between tunneling and bridge foundation—A 3D numerical investigation. Comput. Geotech. 2013, 49, 70–78. [Google Scholar] [CrossRef]
- Huang, K.; Sun, Y.W.; Zhou, D.Q.; Li, Y.J.; Jiang, M.; Huang, X.Q. Influence of water-rich tunnel by shield tunneling on existing bridge pile foundation in layered soils. J. Cent. South Univ. 2021, 28, 2574–2588. [Google Scholar] [CrossRef]
- Wang, Z.; Zhang, K.W.; Wei, G.; Li, B.; Li, Q.; Yao, W.J. Field measurement analysis of the influence of double shield tunnel construction on reinforced bridge. Tunn. Undergr. Space Technol. 2018, 81, 252–264. [Google Scholar] [CrossRef]
- Wu, K.; Shao, Z.; Li, C.; Qin, S. Theoretical Investigation to the Effect of Bolt Reinforcement on Tunnel Viscoelastic Behavior. Arab. J. Sci. Eng. 2020, 45, 3707–3718. [Google Scholar] [CrossRef]
- Fu, J.; Yang, J.; Zhu, S.; Shi, Y. Performance of Jet-Grouted Partition Walls in Mitigating the Effects of Shield-Tunnel Construction on Adjacent Piled Structures. J. Perform. Constr. Facil. 2017, 31, 04016096. [Google Scholar] [CrossRef]
- Wang, Z.; Xie, Y.; Liu, H.; Feng, Z. Analysis on deformation and structural safety of a novel concrete-filled steel tube support system in loess tunnel. Eur. J. Environ. Civ. Eng. 2021, 25, 39–59. [Google Scholar] [CrossRef]
- Yu, X.; Xing, G.; Chang, Z. Flexural behavior of reinforced concrete beams strengthened with near-surface mounted 7075 aluminum alloy bars. J. Build. Eng. 2020, 31, 101393. [Google Scholar] [CrossRef]
- Wang, X.; Lai, J.; He, S.; Garnes, R.S.; Zhang, Y. Karst geology and mitigation measures for hazards during metro system construction in Wuhan, China. Nat. Hazards 2020, 103, 2905–2927. [Google Scholar] [CrossRef]
- Liu, W.; Li, A.; Liu, C. Multi-objective optimization control for tunnel boring machine performance improvement under uncertainty. Autom. Constr. 2022, 139, 104310. [Google Scholar] [CrossRef]
- Zhao, B.; Wang, X.; Zhang, C.; Li, W.; Abbassi, R.; Chen, K. Structural integrity assessment of shield tunnel crossing of a Railway Bridge using orthogonal experimental design. Eng. Fail. Anal. 2020, 114, 104594. [Google Scholar] [CrossRef]
- Jiao, N.; Sun, S.; Liu, J.; Guo, Q.; Ding, J.; Wan, X. Analysis of existing railway deformation caused by double shield tunnel construction in soil–rock composite stratum. Energy Rep. 2023, 9, 159–165. [Google Scholar] [CrossRef]
- Ding, Z.; Zhang, M.-B.; Zhang, X.; Wei, X.-J. Theoretical analysis on the deformation of existing tunnel caused by under-crossing of large-diameter slurry shield considering construction factors. Tunn. Undergr. Space Technol. 2023, 133, 104913. [Google Scholar] [CrossRef]
- Gan, X.; Yu, J.; Gong, X.; Zhu, M. Probabilistic analysis for twin tunneling-induced longitudinal responses of existing shield tunnel. Tunn. Undergr. Space Technol. 2022, 120, 104317. [Google Scholar] [CrossRef]
- Gan, X.; Yu, J.; Gong, X.; Liu, N.; Zheng, D. Behaviours of existing shield tunnels due to tunnelling underneath considering asymmetric ground settlements. Undergr. Space 2022, 7, 882–897. [Google Scholar] [CrossRef]
- Fu, J.; Zhao, N.; Qu, Y.; Yang, J.; Wang, S. Effects of twin tunnel undercrossing excavation on the operational high speed railway tunnel with ballastless track. Tunn. Undergr. Space Technol. 2022, 124, 104470. [Google Scholar] [CrossRef]
- Jiang, X.; Zhu, H.; Yan, Z.; Zhang, F.; Ye, F.; Li, P.; Zhang, X.; Dai, Z.; Bai, Y.; Huang, B. A state-of-art review on development and progress of backfill grouting materials for shield tunneling. Dev. Built Environ. 2023, 16, 100250. [Google Scholar] [CrossRef]
- Liang, J.; Liu, W.; Yin, X.; Li, W.; Yang, Z.; Yang, J. Experimental study on the performance of shield tunnel tail grout in ground. Undergr. Space 2024. [Google Scholar] [CrossRef]
- Wu, T.; Gao, Y.; Zhou, Y. Application of a novel grouting material for prereinforcement of shield tunnelling adjacent to existing piles in a soft soil area. Tunn. Undergr. Space Technol. 2022, 128, 104646. [Google Scholar] [CrossRef]
- Liu, W.; Liu, F.; Fang, W.; Love, P.E.D. Causal discovery and reasoning for geotechnical risk analysis. Reliab. Eng. Syst. Saf. 2024, 241, 109659. [Google Scholar] [CrossRef]
- Zeng, Y.; Atangana Njock, P.G.; Xiong, W.; Zhang, X.-L.; Shen, S.-L. Risks analysis of large diameter slurry shield tunneling in urban area. Undergr. Space 2023, 13, 281–300. [Google Scholar] [CrossRef]
- Xu, J.; Zheng, L.; Song, G.; Zhang, D.; Sheil, B.; Marshall, A.M. Effects of embedded walls on tunnelling-induced sandy ground displacements: A numerical investigation. Géotechnique 2014. ahead of print. [Google Scholar] [CrossRef]
- Shan, Y.; Cheng, G.; Gu, X.; Zhou, S.; Xiao, F. Optimization of design parameters of displacement isolation piles constructed between a high-speed railway bridge and a double-line metro tunnel: From the view point of vibration isolation effect. Comput. Geotech. 2021, 140, 104460. [Google Scholar] [CrossRef]
- Kang, Y.; Geng, Z.; Chen, L.; Zhu, Y.; Li, K.; Liu, B. Ground Reinforcement Method for Closely Spaced Overlapping Tunnels Passing beneath High-Speed Railway Bridge. J. Geotech. Geoenviron. Eng. 2022, 148, 05022007. [Google Scholar] [CrossRef]
- Xu, J.; Gui, J.; Sheil, B. A numerical investigation of the role of basements on tunnel-frame interaction in sandy soil. Comput. Geotech. 2024, 169, 106197. [Google Scholar] [CrossRef]
- Jiang, P.W.; Zhang, Z.H.; Zheng, H.; Huang, J.K. Coupling analysis method of grouting construction with deformation response of adjacent existing tunnel. Undergr. Space 2024, 15, 312–330. [Google Scholar] [CrossRef]
- Zhang, Y.; Tao, L.; Liu, J.; Zhao, X.; Guo, F.; Tan, L.; Wang, Z. Construction techniques and mechanical behavior of newly-built large-span tunnel ultra-short distance up-crossing the existing shield tunnel with oblique angle. Tunn. Undergr. Space Technol. 2023, 138, 105162. [Google Scholar] [CrossRef]
- Lei, M.F.; Shi, Y.B.; Tang, Q.L.; Sun, N.X.; Tang, Z.H.; Gong, C.J. Construction control technology of a four-hole shield tunnel passing through pile foundations of an existing bridge: A case study. J. Cent. South Univ. 2023, 30, 2360–2373. [Google Scholar] [CrossRef]
- Liu, W.; Liang, J.; Xu, T. Tunnelling-induced ground deformation subjected to the behavior of tail grouting materials. Tunn. Undergr. Space Technol. 2023, 140, 105253. [Google Scholar] [CrossRef]
- Burd, H.J.; Yiu, W.N.; Acikgoz, S.; Martin, C.M. Soil-foundation interaction model for the assessment of tunnelling-induced damage to masonry buildings. Tunn. Undergr. Space Technol. 2022, 119, 104208. [Google Scholar] [CrossRef]
- Zhou, J.; Chai, J.-H.; Ding, X.-H.; Yu, S.-C.; Zhang, Y.-W. Construction prediction and dynamic control of shield tunnel. Chin. J. Geotech. Eng. 2019, 41, 821–828. [Google Scholar] [CrossRef]
- Ye, F.; Qin, N.; Gao, X.; Quan, X.Y.; Qin, X.Z.; Dai, B. Shield Equipment Optimization and Construction Control Technology in Water-Rich and Sandy Cobble Stratum: A Case Study of the First Yellow River Metro Tunnel Undercrossing. Adv. Civ. Eng. 2019, 2019, 8358013. [Google Scholar] [CrossRef]
- Huang, H.; Chang, J.; Zhang, D.; Zhang, J.; Wu, H.; Li, G. Machine learning-based automatic control of tunneling posture of shield machine. J. Rock Mech. Geotech. Eng. 2022, 14, 1153–1164. [Google Scholar] [CrossRef]
- Wan, Y.; Zhu, Z.; Song, L.; Song, S.; Zhang, J.; Gu, X.; Xu, X. Study on temporary filling material of synchronous grouting in the middle of shield. Constr. Build. Mater. 2021, 273, 121681. [Google Scholar] [CrossRef]
- Zhang, D.M.; Ye, Z.W.; Zhang, J.Z.; Li, J.P.; Jia, J.W. Influence of grouting on rehabilitation of an over-deformed shield tunnel lining in spatially variable soil. Comput. Geotech. 2022, 152, 104999. [Google Scholar] [CrossRef]
- Zheng, G.; Zhang, F.; Zhang, T.; Zha, W. Disturbance of shield tunnel excavation and compensation grouting to surrounding soil: Laboratory tests and numerical simulations. Chin. J. Geotech. Eng. 2016, 38, 1741–1753. [Google Scholar] [CrossRef]
- TB 10314-2021; Technical Specification for Safety Monitoring of Operating Railway Infrastructures with Adjacent Constructions. China Railway Publishing House: Beijing, China, 2021.
- TB 10182-2017; Technical Specification for Highway and Municipal Engineering under Crossing High Speed Railway. China Railway Publishing House: Beijing, China, 2017.
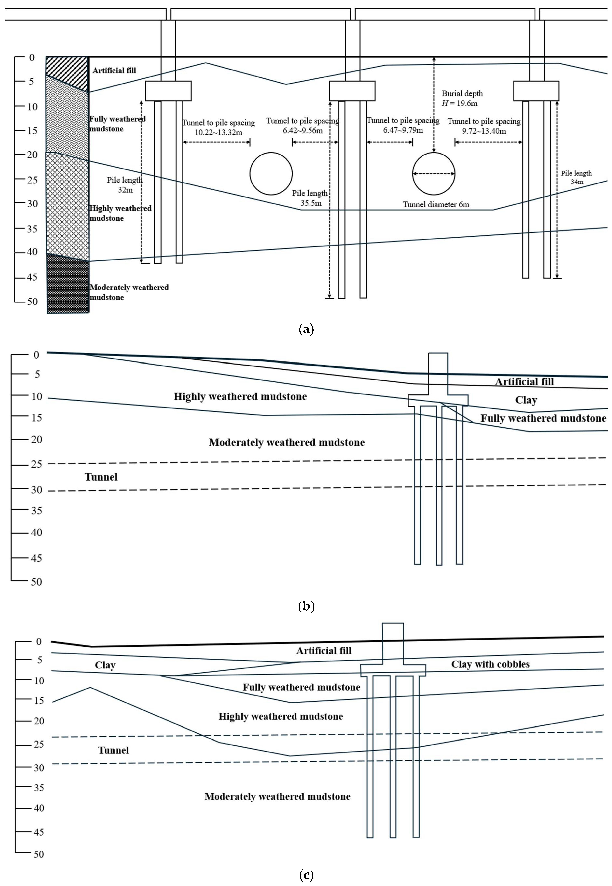

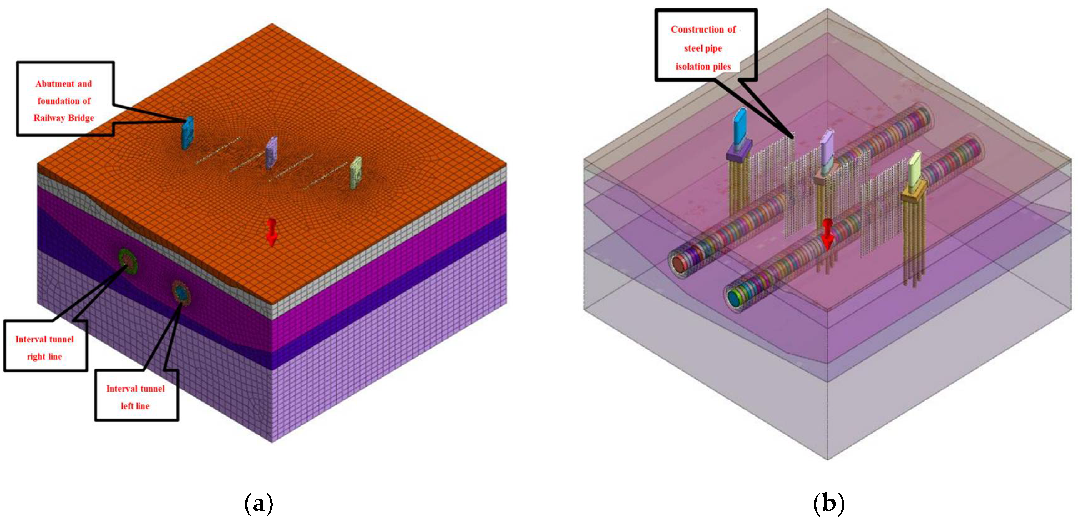

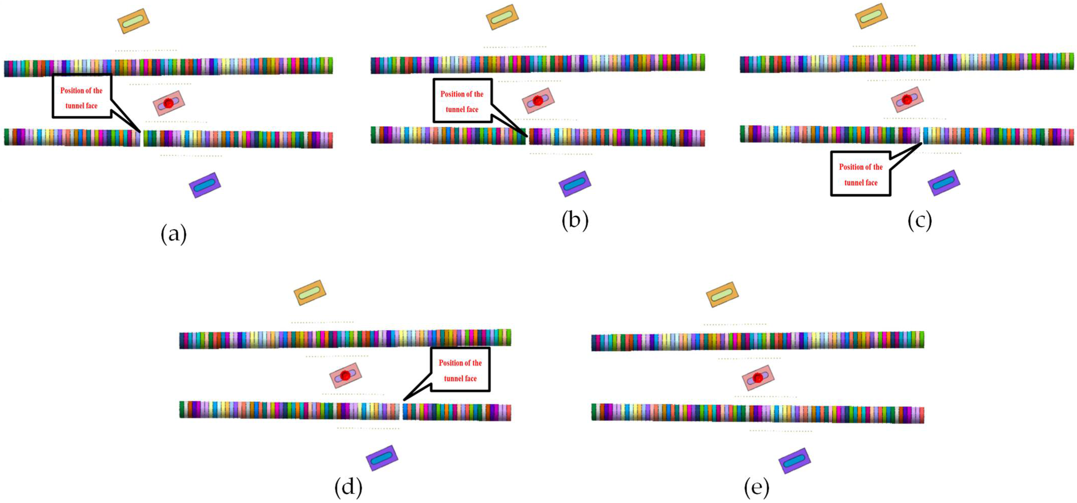
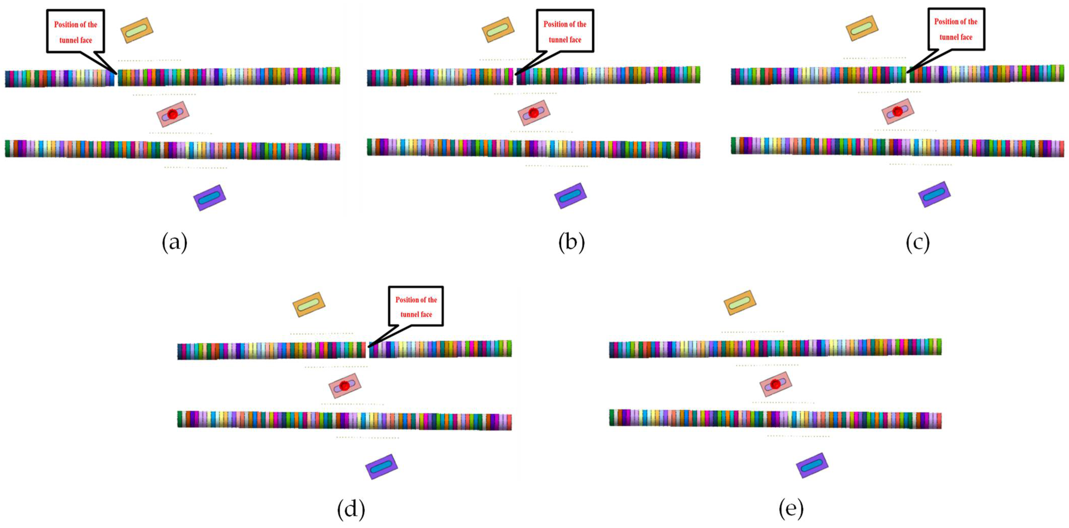
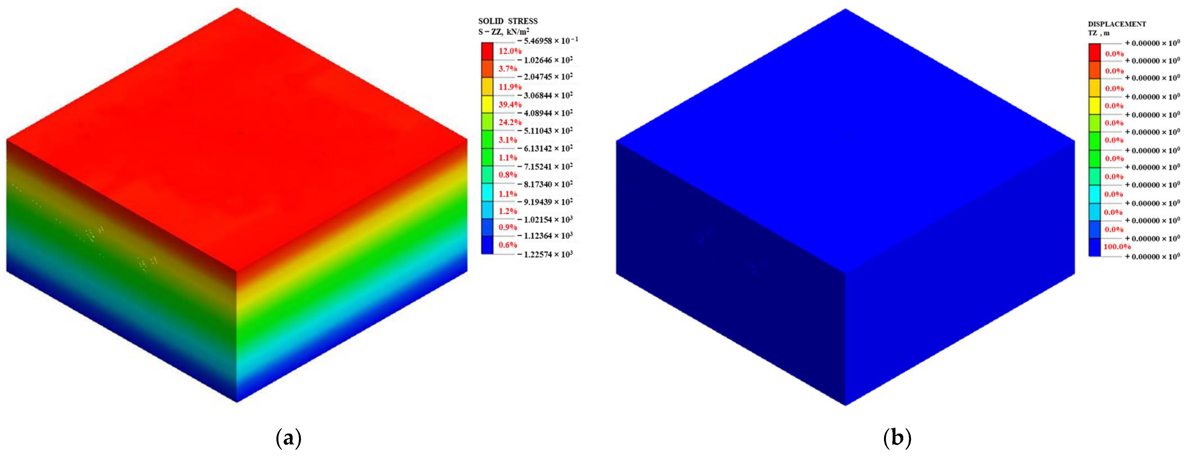


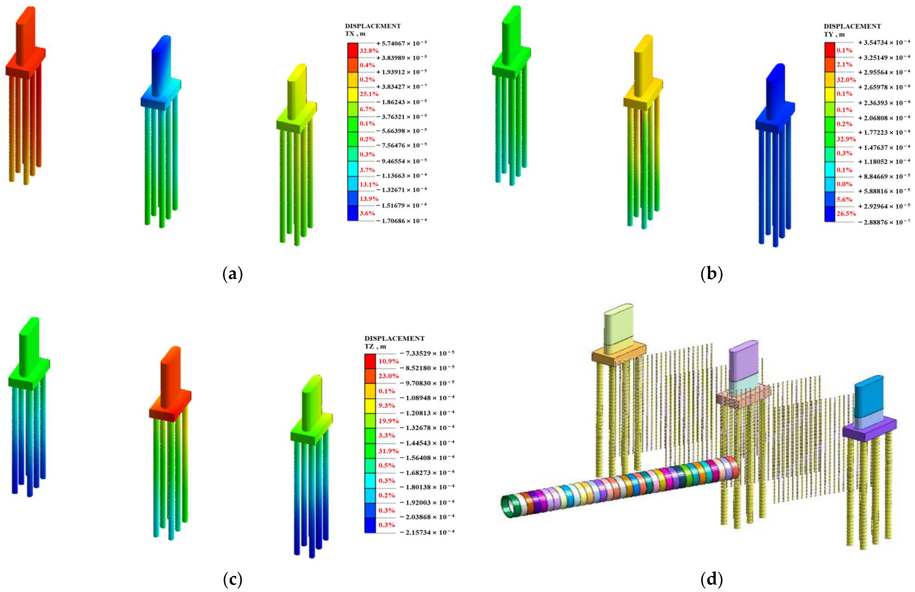
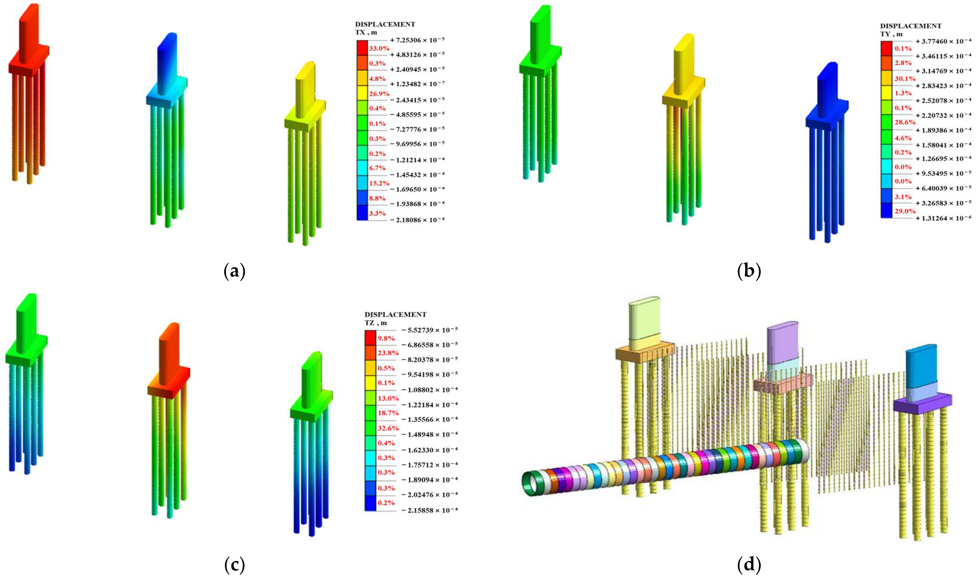

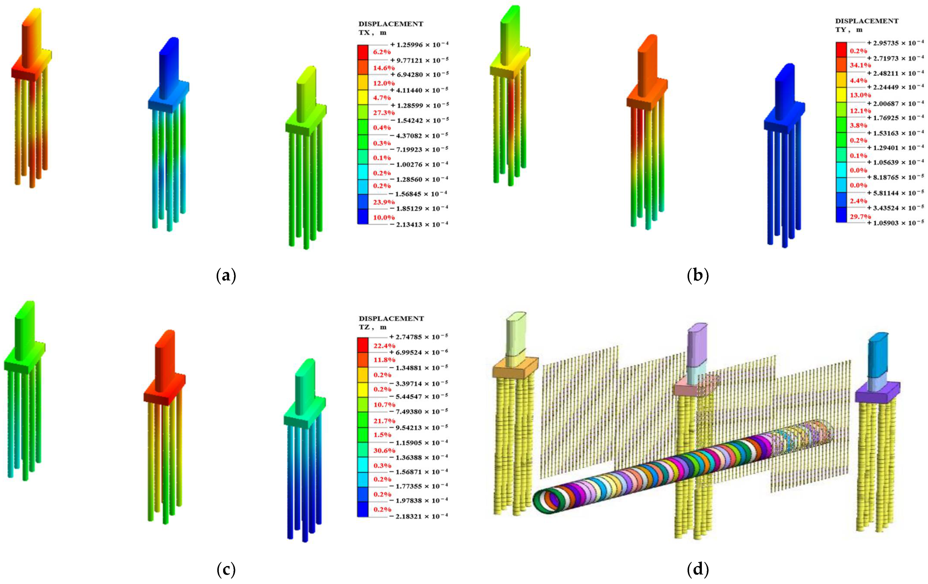
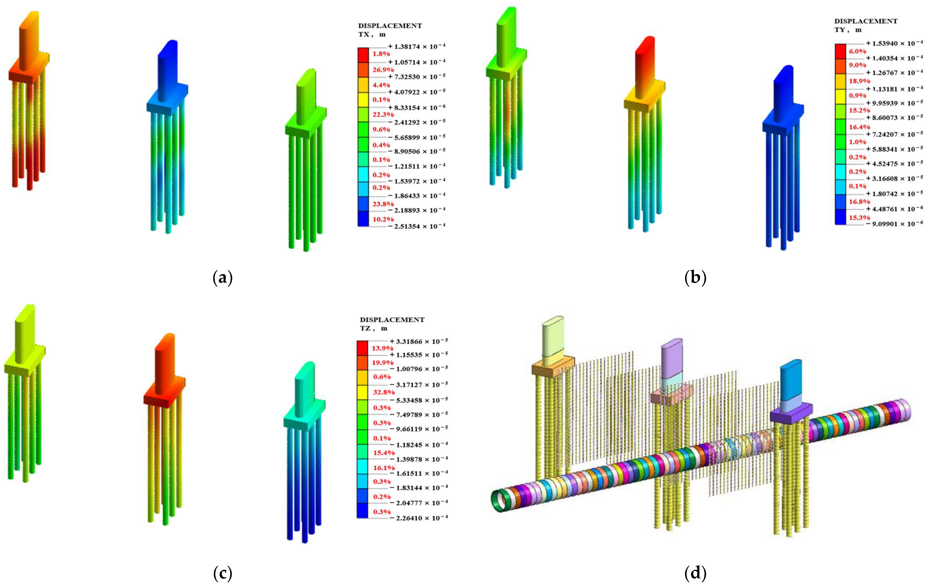
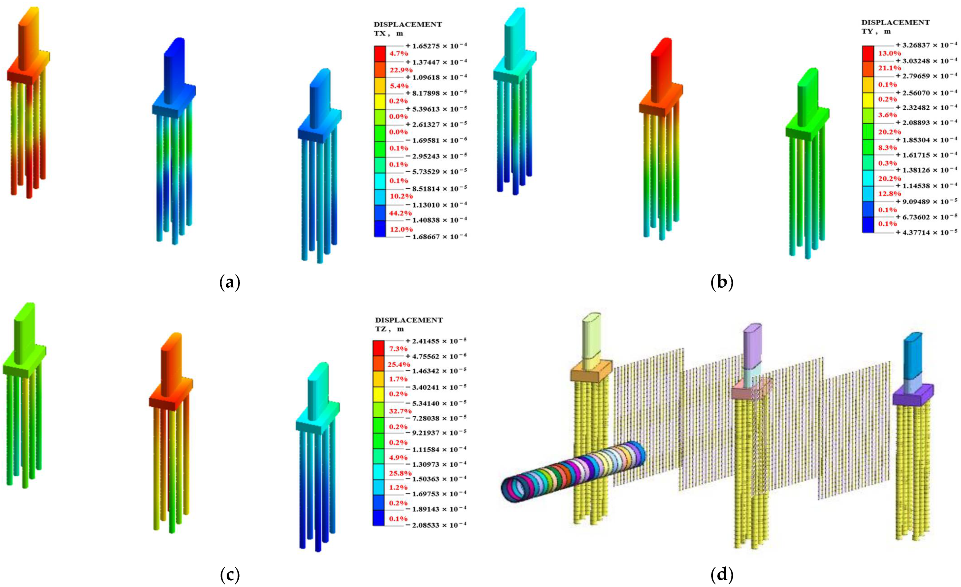





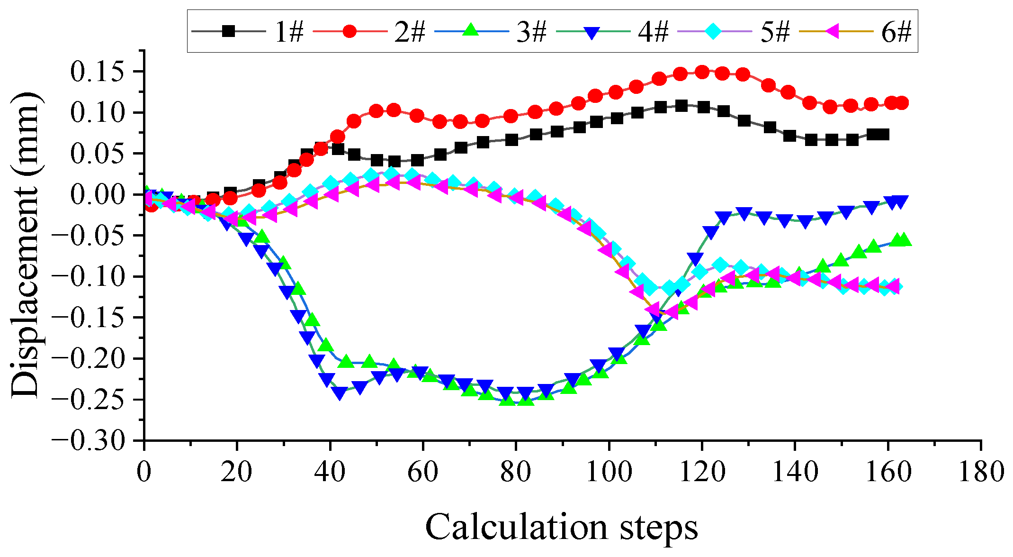
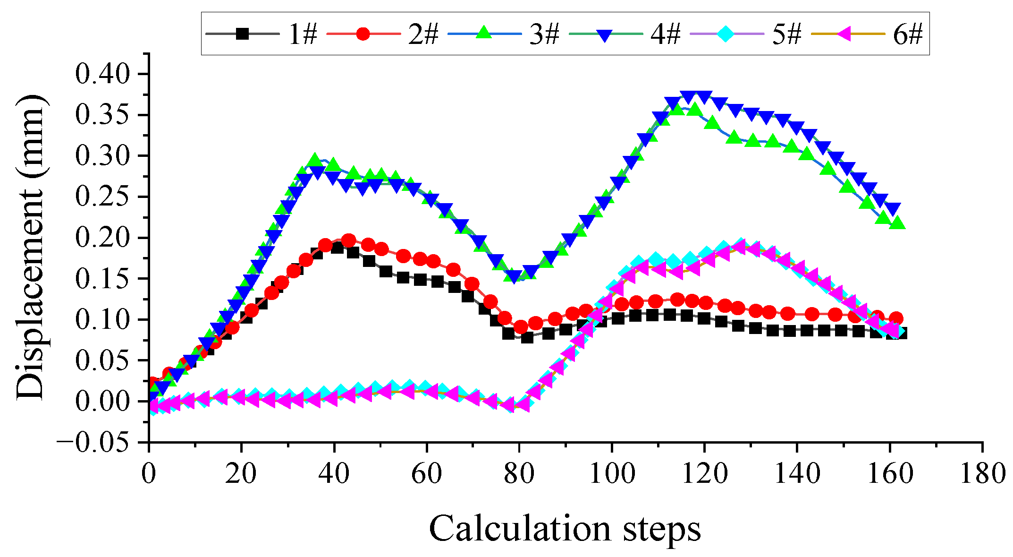

| Material | Volumetric Weight (kN/m3) | Young’s Modulus (GPa) | Poisson’s Ratio | Friction Angle (°) | Cohesion (MPa) |
|---|---|---|---|---|---|
| C50 concrete | 26 | 35.5 | 0.20 | / | / |
| Artificial fill | 17.6 | 0.063 | 0.44 | 16 | 0.015 |
| Fully weathered mudstone | 21 | 0.180 | 0.38 | 29 | 0.050 |
| Highly weathered mudstone | 22 | 0.390 | 0.36 | 38 | 0.060 |
| Moderately weathered mudstone | 24 | 1.08 | 0.33 | 45 | 0.300 |
| Strata grouting reinforcement | 23 | 0.390 | 0.36 | 29 | 0.060 |
Disclaimer/Publisher’s Note: The statements, opinions and data contained in all publications are solely those of the individual author(s) and contributor(s) and not of MDPI and/or the editor(s). MDPI and/or the editor(s) disclaim responsibility for any injury to people or property resulting from any ideas, methods, instructions or products referred to in the content. |
© 2024 by the authors. Licensee MDPI, Basel, Switzerland. This article is an open access article distributed under the terms and conditions of the Creative Commons Attribution (CC BY) license (https://creativecommons.org/licenses/by/4.0/).
Share and Cite
Liu, W.; Zhao, L.; Yao, X.-C.; Zheng, H.-A.; Liu, W.-L. Impact of Shield Tunnel Construction on Adjacent Railway Bridge: Protective Measures and Deformation Control. Buildings 2024, 14, 3024. https://doi.org/10.3390/buildings14093024
Liu W, Zhao L, Yao X-C, Zheng H-A, Liu W-L. Impact of Shield Tunnel Construction on Adjacent Railway Bridge: Protective Measures and Deformation Control. Buildings. 2024; 14(9):3024. https://doi.org/10.3390/buildings14093024
Chicago/Turabian StyleLiu, Wen, Lu Zhao, Xiang-Chuan Yao, Hai-Ao Zheng, and Wen-Li Liu. 2024. "Impact of Shield Tunnel Construction on Adjacent Railway Bridge: Protective Measures and Deformation Control" Buildings 14, no. 9: 3024. https://doi.org/10.3390/buildings14093024






