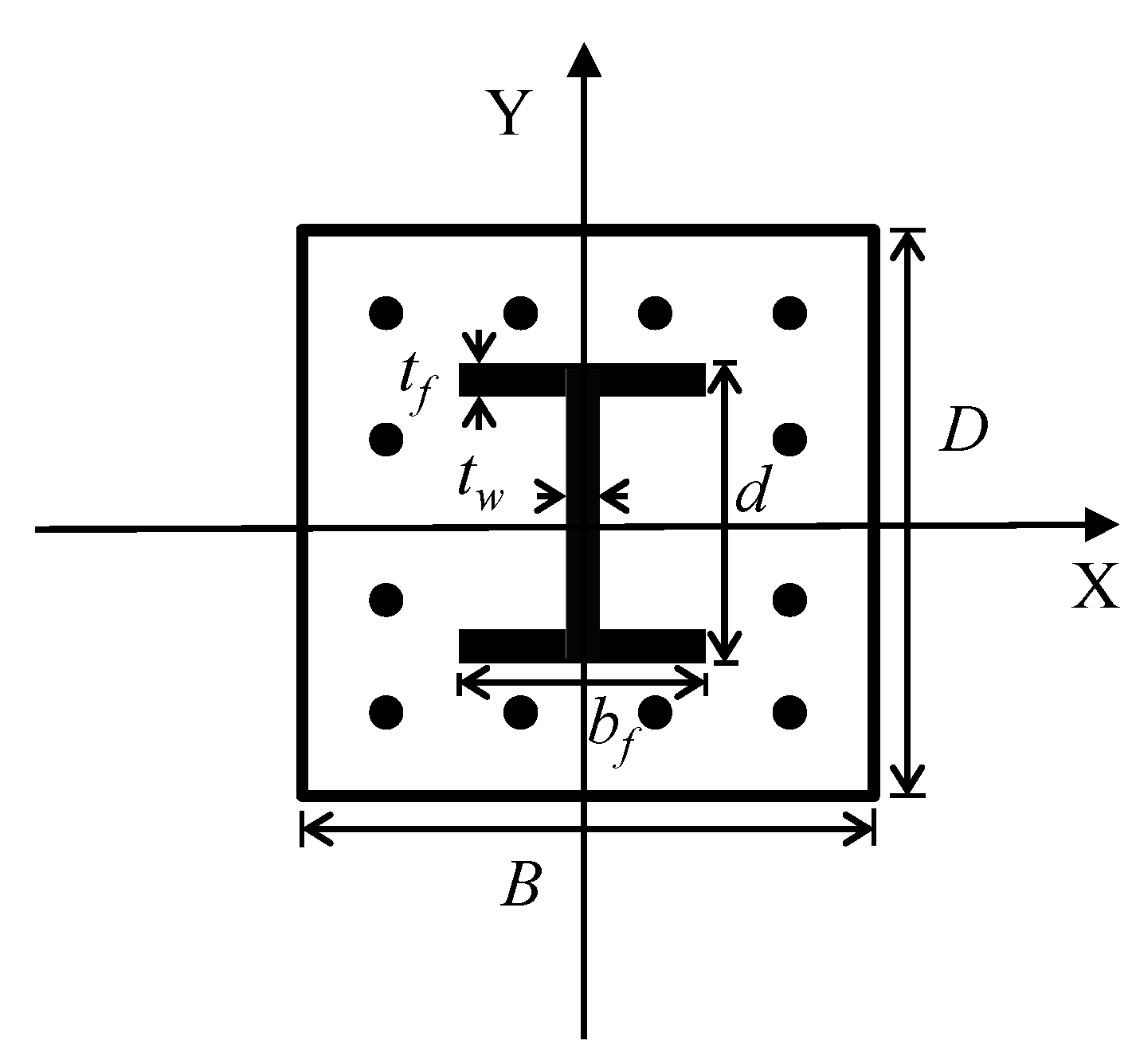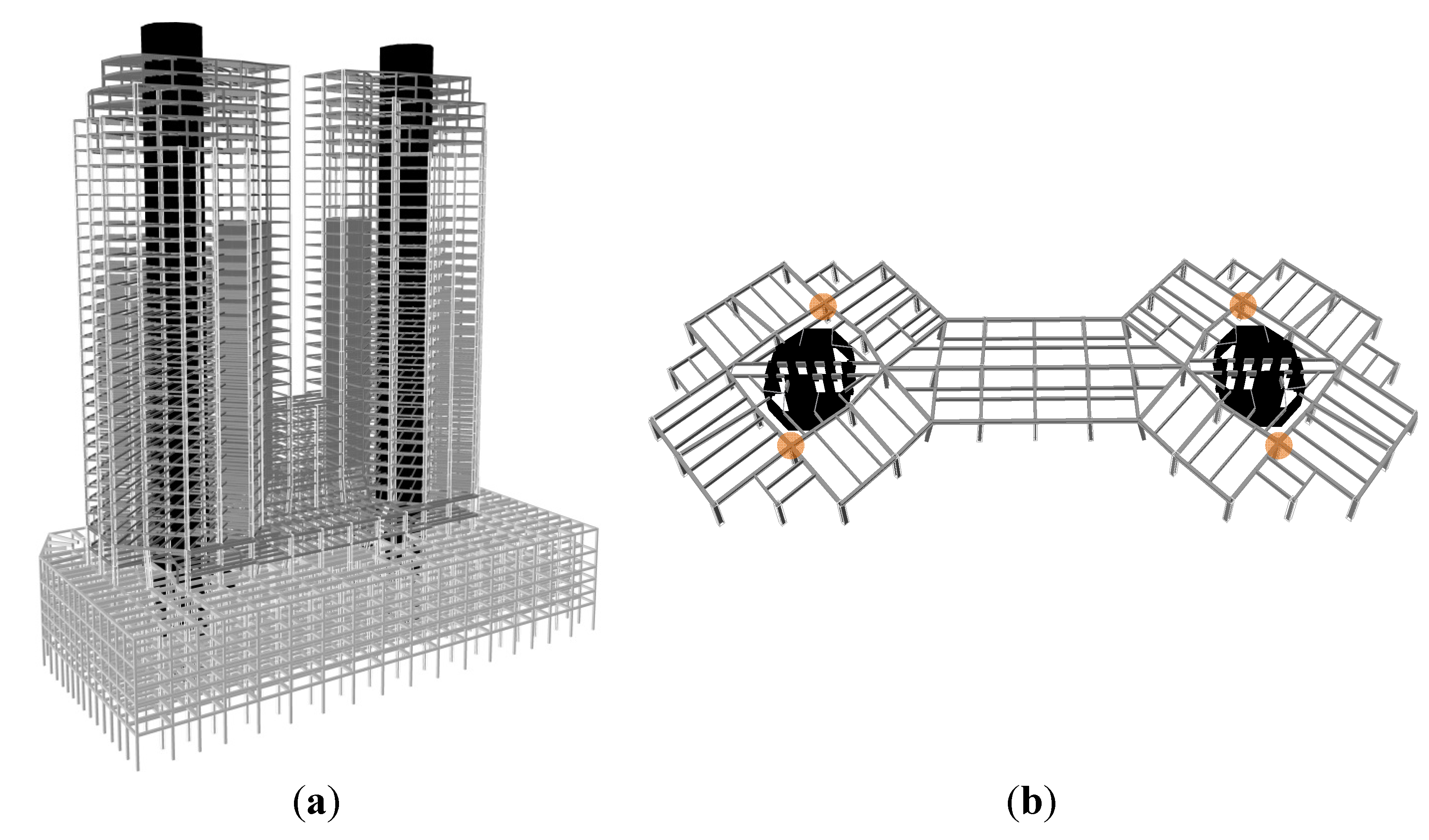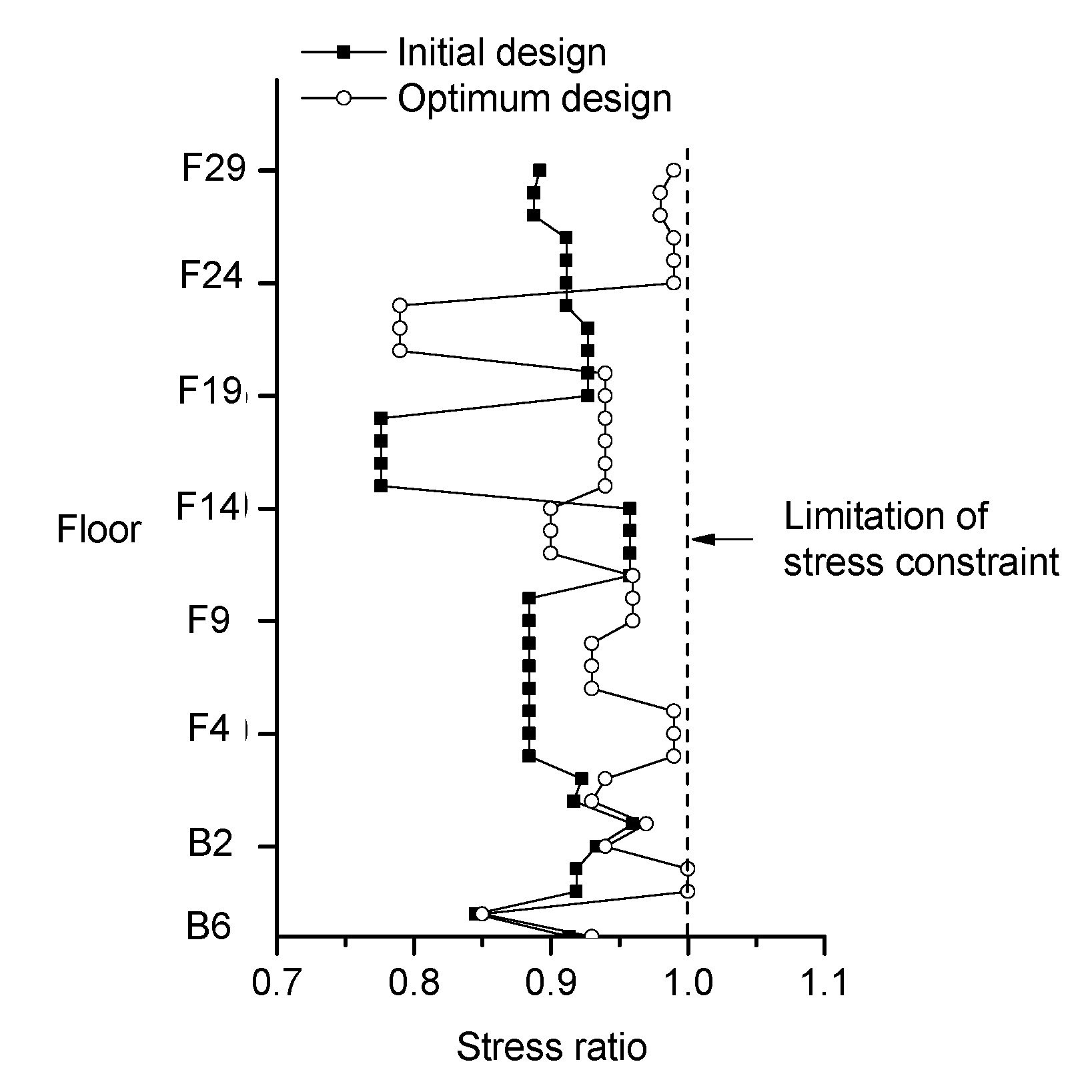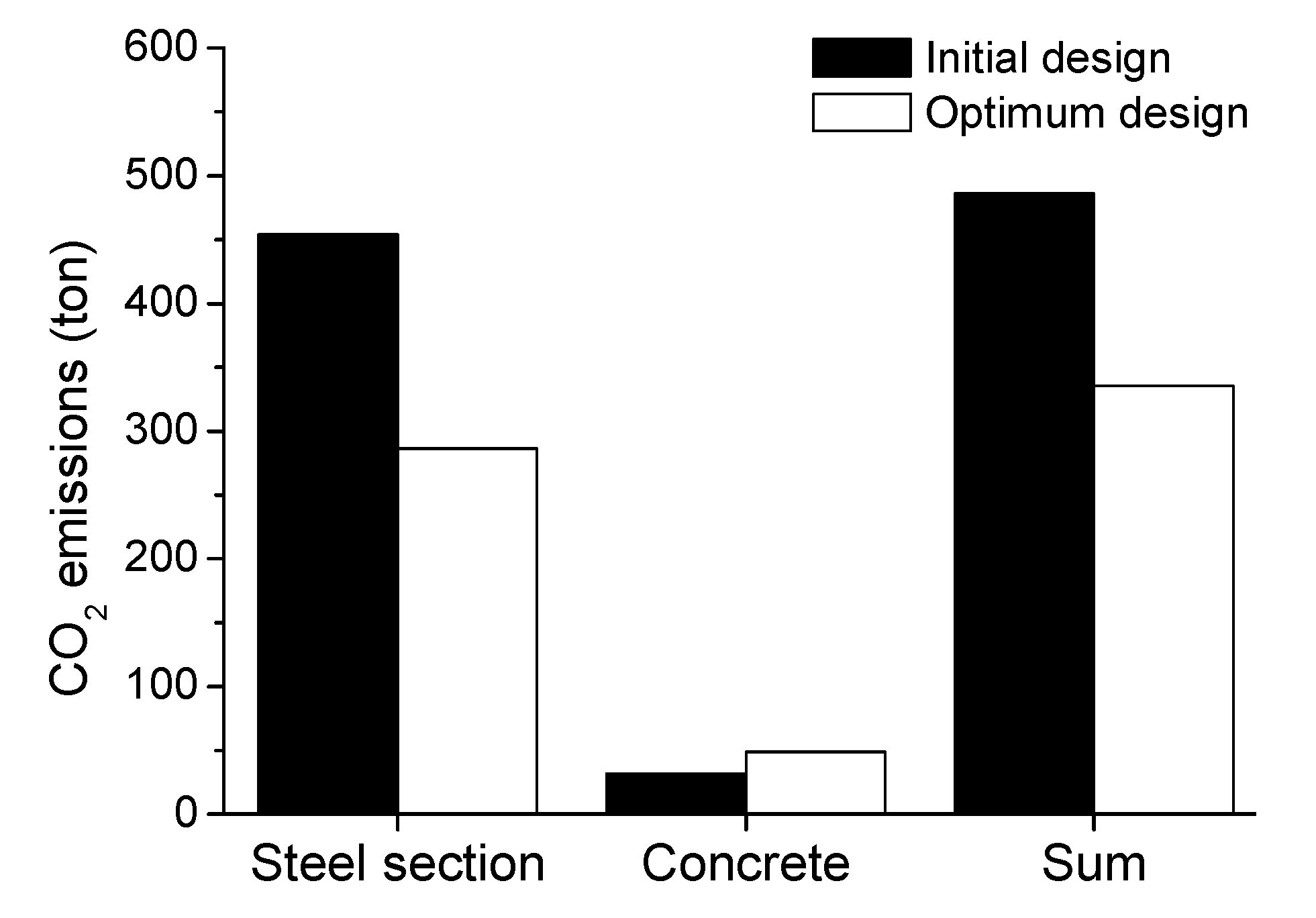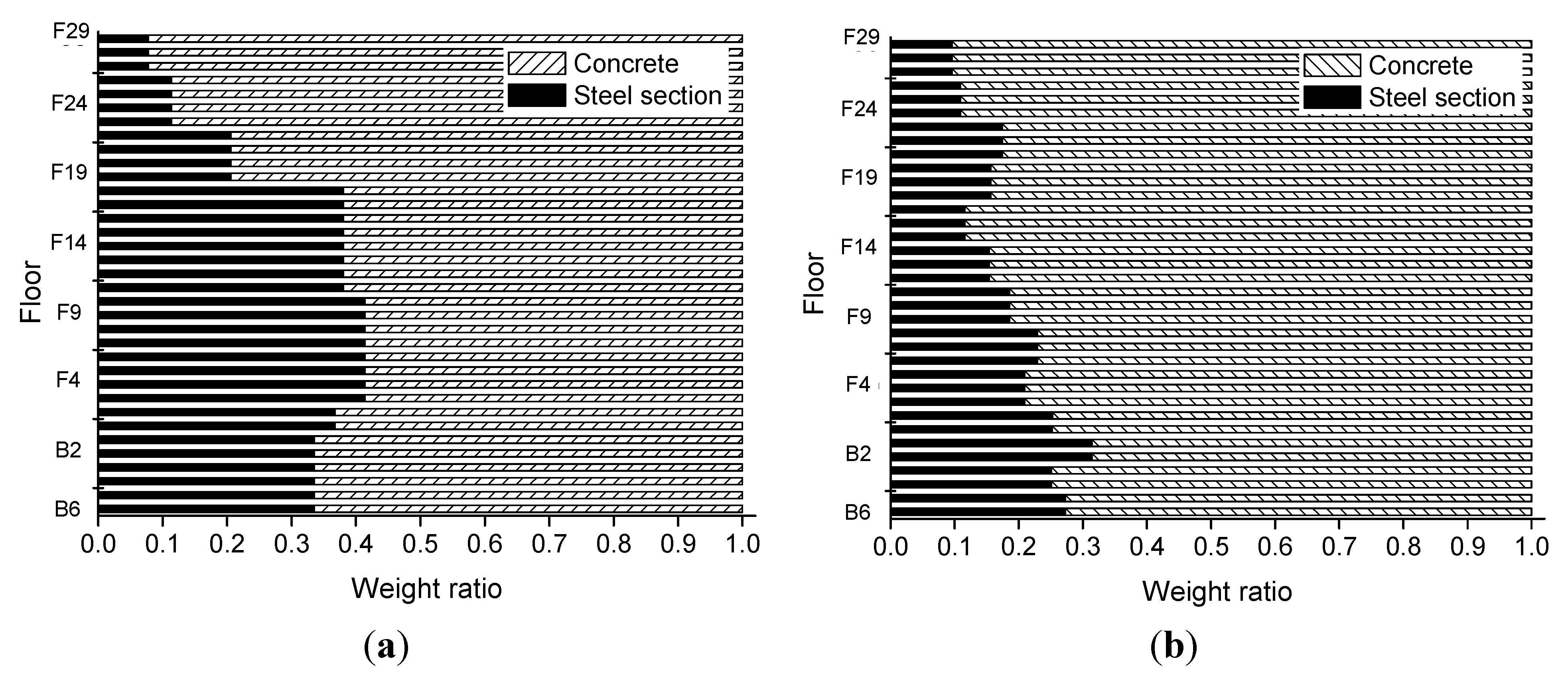1. Introduction
According to the International Energy Agency (IEA), CO
2 emissions due to the energy consumed by buildings account for approximately 24% of all CO
2 emissions [
1], and in the United States, approximately 54% of that energy consumption is directly or indirectly linked to buildings and their construction. Commercial and office buildings account for a large portion of this figure [
2]. Accordingly, in the construction industry, various studies to reduce CO
2 emissions have been actively conducted since the 2000s. These studies have included the development of the Life-Cycle Assessment (LCA) model [
3], the development of environmentally friendly facilities and materials [
4,
5,
6], and green building design [
7]. Most of these studies have focused on the CO
2 emissions generated during building operation because the largest amount of CO
2 is generated in the operation stage [
8].
The Intergovernmental Panel on Climate Change (IPCC) stated that CO
2 emissions should be reduced in all stages where reduction is possible, regardless of the amount of emissions [
9]. Furthermore, the need to consider the embodied energy of building materials increases with the increasing number of low-energy buildings [
10,
11,
12]. To enable environmentally friendly construction, buildings should be designed to reduce their CO
2 emissions from the earliest design stages. CO
2 emissions can be reduced in the early stages by using novel building materials, such as low-carbon materials, and by recycling [
6,
8,
13,
14,
15]. Additionally, CO
2 emissions can be reduced by reflecting the unit CO
2 emission of each structural material in the design stage [
16,
17,
18,
19,
20].
Previous studies that considered environmental impacts in the structural design stage have typically used optimal design methods [
16,
17,
18,
19,
20]. Moon [
16] proposed an optimal design method for steel frame structures that minimizes the total weight of steel material to produce sustainable structural designs. However, in contrast to steel frames, the total amount of CO
2 emissions for reinforced concrete (RC) and composite structures, composed of different materials (steel and concrete), can vary depending on the ratio of each material though the total weights are same. This is because the unit price and CO
2 emissions for two structural materials are different, respectively. Thus, to reduce the CO
2 emissions of RC or composite buildings, it is necessary to establish correlations between different materials and minimize the total amount of CO
2 emissions from all materials. Yeo and Gabbai [
17] suggested an optimal design method to reduce either the embodied energy or structural cost of a RC beam, and they investigated the contributions of concrete and steel reinforcements to the embodied energy and cost for a given loading condition. Yeo and Potra [
18] suggested an optimal design method to reduce either the CO
2 emissions or structural cost of a RC moment frame. It was found that the optimization with respect to the CO
2 emissions resulted in an increase in the relative amount of steel within the RC members. Paya-Zaforteza
et al. [
19] proposed an optimal design method to reduce either the CO
2 emissions or structural cost of RC frame structures by using a simulated annealing (SA) method, and they confirmed that a more efficient structural design can be produced by using the various material strengths for both steel reinforcement and concrete. Paya
et al. [
20] suggested a multi-objective design methodology with the four objective functions for RC-frame structure design: structural cost, environmental impact, constructability, and overall safety.
As the building increases in height, vertical columns in a high-rise building are subjected to large axial loads because of the effect of gravity on a large number of floors. In general, the size of a column in a high-rise building tends to increase with the increasing height of the building. However, the size of a column section is generally limited by the architectural plan, which tends to maximize the working or residential space. To increase the strength of a column without increasing its cross-sectional size in a high-rise building, composite columns can be used in place of RC columns [
21]. In medium- and high-rise buildings, hot-rolled or welded steel sections are combined with concretes such that the structural and economic advantages of the two materials are efficiently used for construction. Although previous research [
17,
18,
19,
20] has demonstrated that the suggested optimal design methods can effectively reduce CO
2 emissions, there are limitations that should be overcome before the methods are applied to composite columns in actual buildings because most of the studies were performed with RC structures. The optimization methods for composite members are required because the mechanical mechanism and structural design criteria of composite members are different from those of RC members.
In most optimization research on the structural designs of buildings, the total cost or weight are typically minimized. However, for the sustainable design of buildings, the embodied energy or CO
2 emissions should also be considered and minimized during the structural design phase of a building [
17]. According to the Kyoto Protocol, CO
2 emissions can be transformed to cost. In fact, the certified emissions reductions (CERs) that comprise the carbon credits issued by the Clean Development Mechanism (CDM) Executive Board for emission reductions can be traded in emission trade markets, such as the European Union Emissions Trading Scheme [
22]. Therefore, the additional costs from CO
2 emissions must be considered when evaluating the cost of building design and producing a cost-effective building during the structural design phase. However, existing studies [
16,
17,
18,
19,
20] have not considered such costs including the additional cost from CO
2 emissions.
In this study, an optimal design method for composite columns in high-rise buildings to minimize the CO2 emissions and cost of a structural design is presented. To consider the CO2 emissions and cost simultaneously, the total amount of CO2 emissions is converted to cost using the concept of CERs. Then, the proposed optimization method minimizes the total cost, including the additional cost generated from CO2 emissions, while satisfying the stress constraint and constructability constraints. The cross-sections of members are used as the design variables in the proposed optimal design method. The proposed optimal design method employs a genetic algorithm (GA) as an optimization tool and considers the unit prices and CO2 emissions for the various strengths of concretes and steel sections. To reduce the computation time and improve the searching capability of optimal solutions, the constraint conditions on the constructability are considered as the side-constraint conditions. Thus, the candidate designs generated in the optimization process are automatically modified to satisfy the constraint conditions on the constructability. The proposed optimization method can be applied to the structural design of composite columns in a building frame structural system. In the proposed optimization method, the constraint on the lateral drift is not considered because the structural design of columns in the building frame system is determined based on the assumption that the columns support only the gravity load. And the assumption that the internal forces of column members are constant is employed to simplify the optimization process. At the final step in the proposed optimization process, the structural design check for the optimum design obtained from the simplified optimization process is performed to overcome the limit of optimization process due to the simplification. The condition on the lateral drift is checked at this final step. The optimal design method is applied to the structural design of composite columns in an actual 35-story building. The effects on the relative weight ratios of concretes and steel sections in the composite columns are investigated in terms of the environmental friendliness and economic feasibility of the structure.
