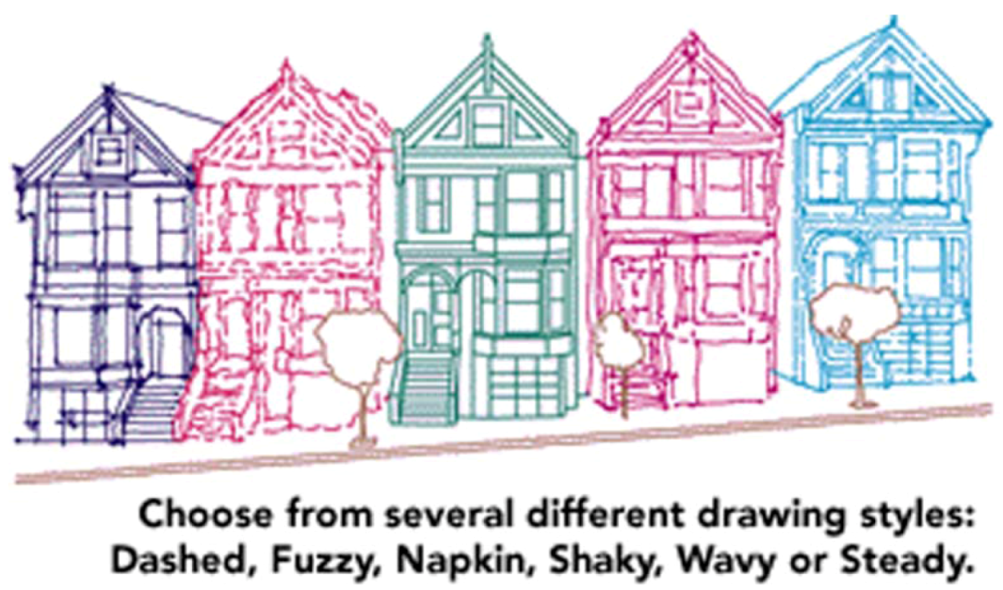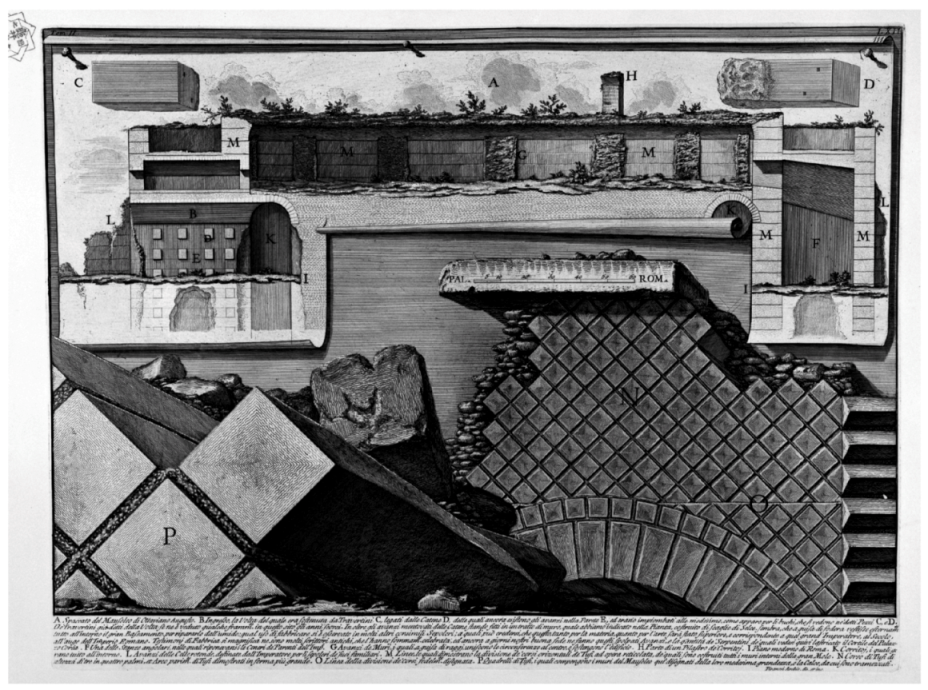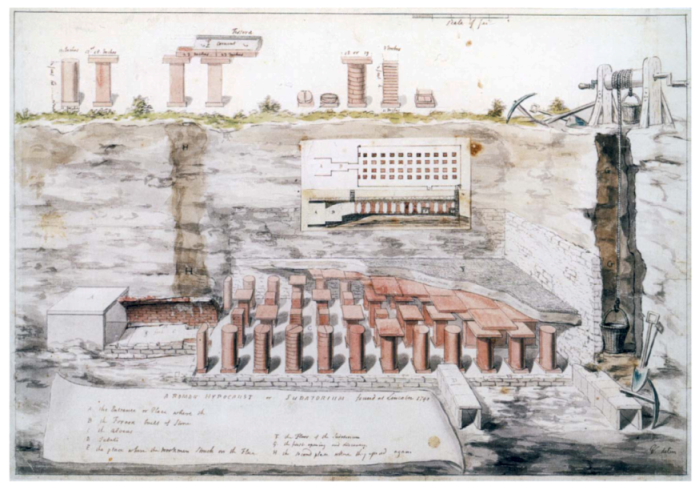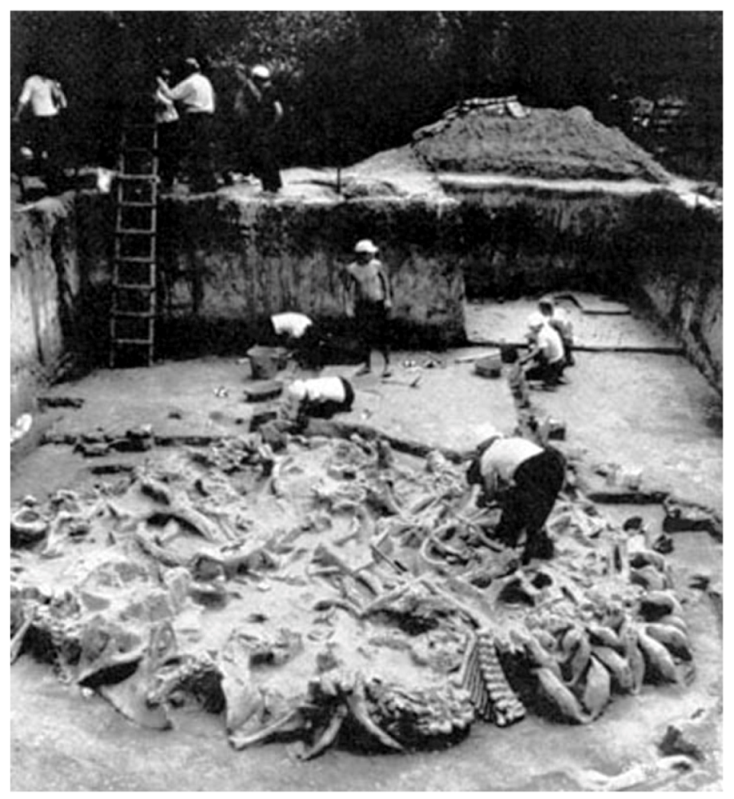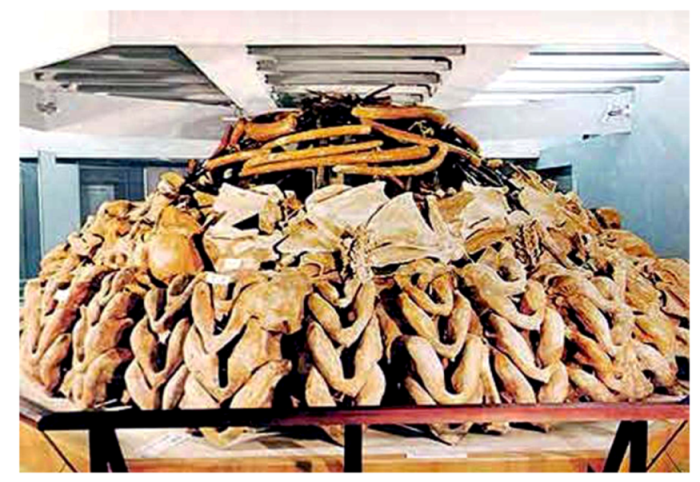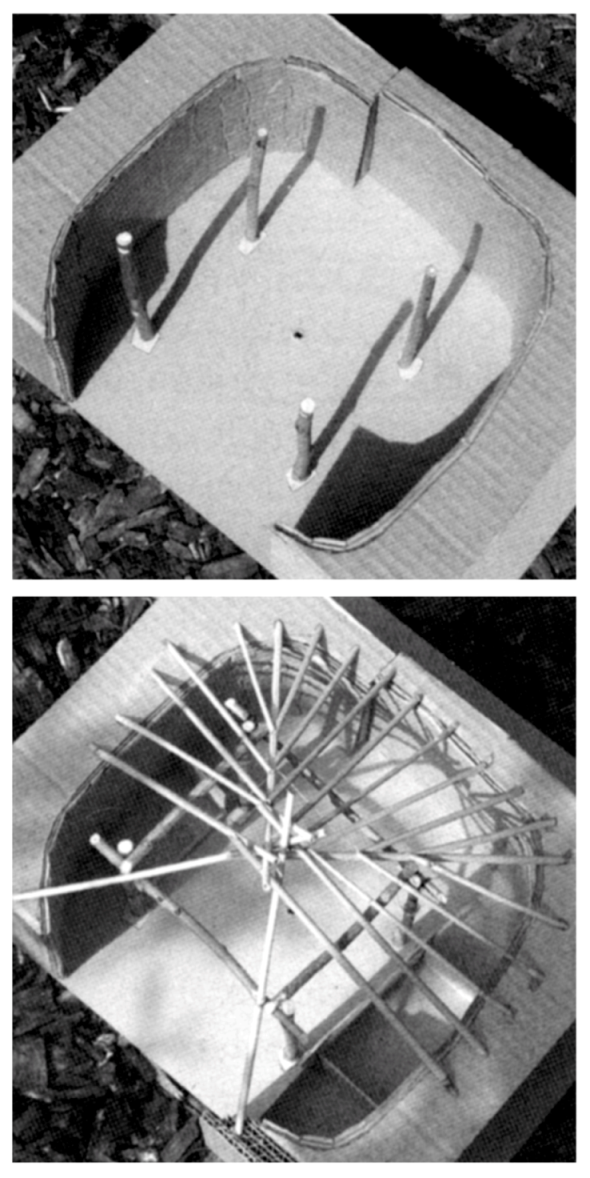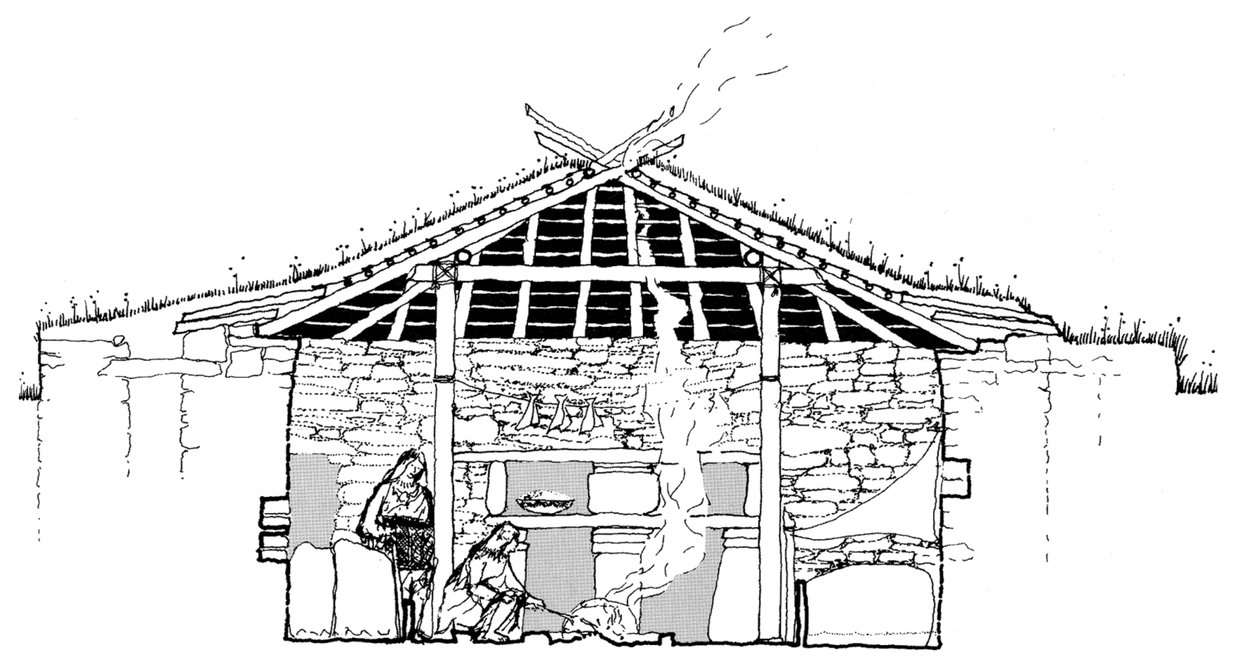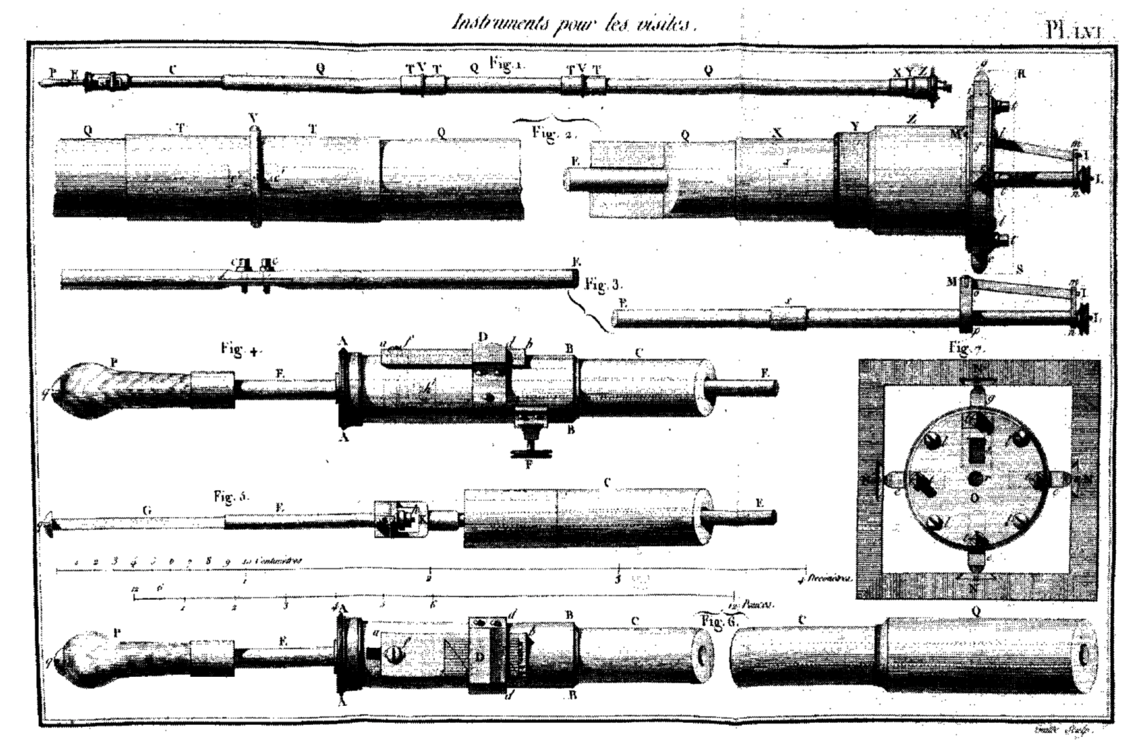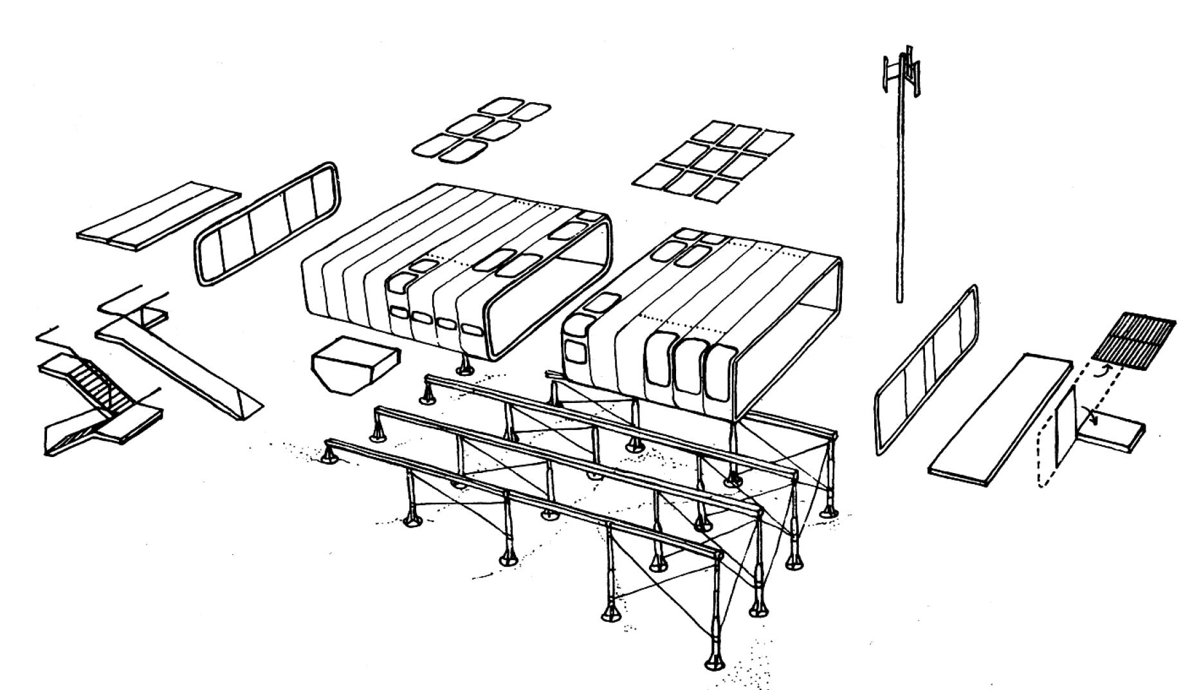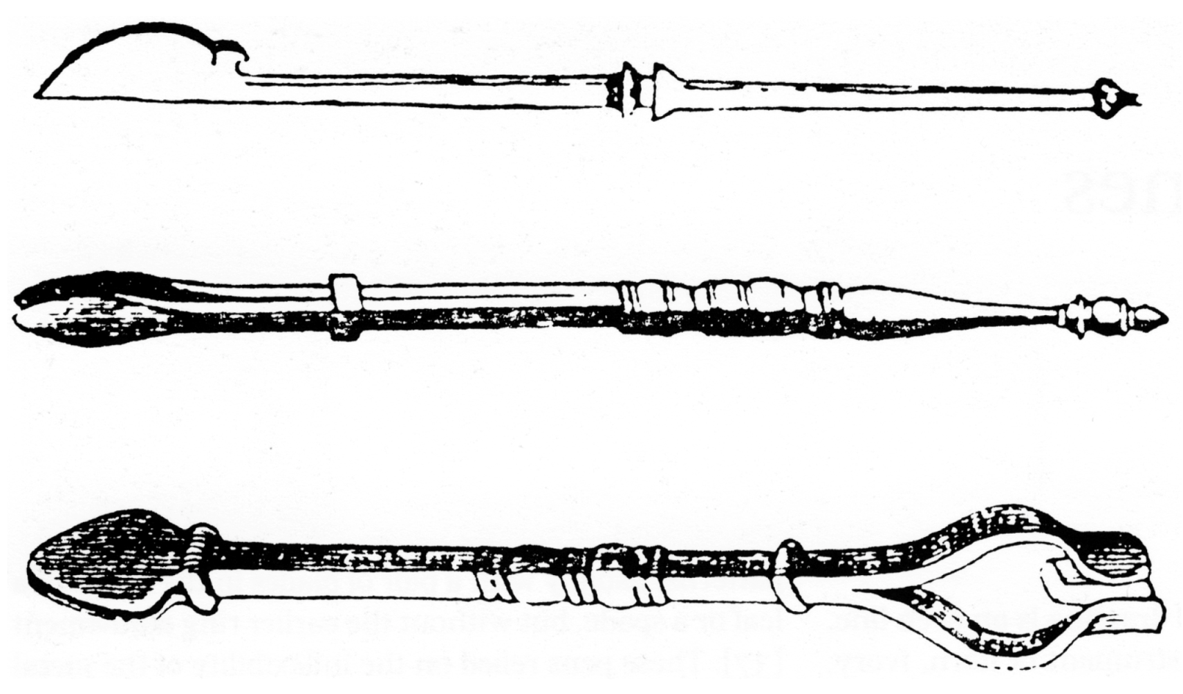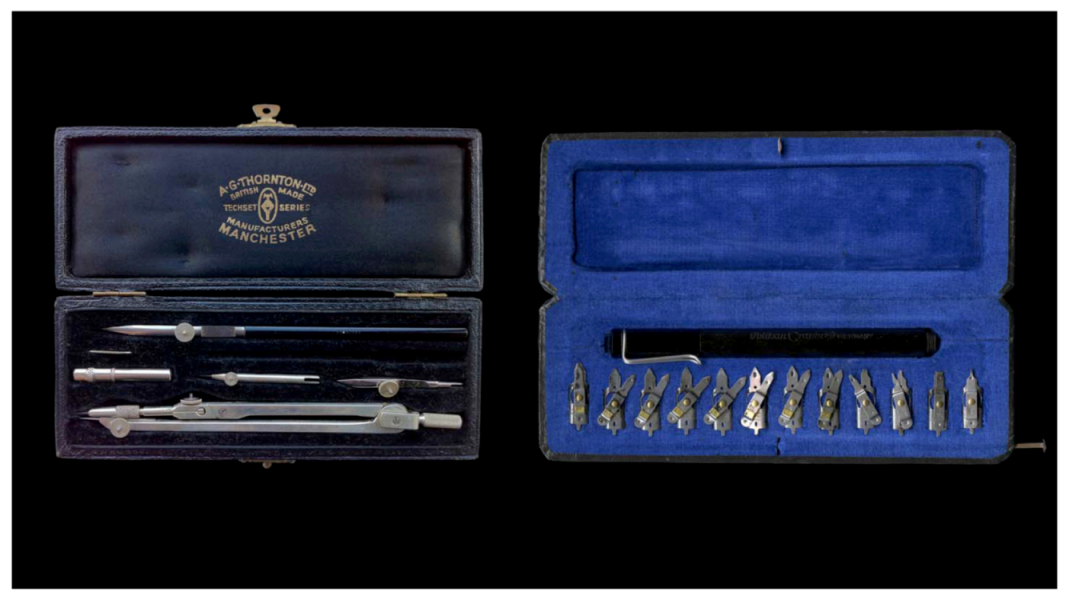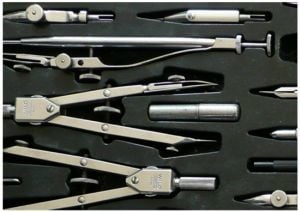1. Introduction
“Architects do not make buildings; they make drawings of buildings [
1].”
“Nowadays, we know what kinds of drawings architects make. They have been codified by tradition, by profession and by legislation [
2].”
Those practitioners whose discipline is normally, or often, drawing-centered; animators, artists, architects, engineers, cartographers, product designers, graphic designers, illustrators, or those practitioners whose discipline—or their particular practice of it—is not drawing-centered but who regularly engage with drawing in some way; anthropologists, archaeologists, geographers, scientists; their disciplines are in part defined by the products of those drawing practices and in some cases by the instruments used to make those products. This paper attempts to understand the representational drawing practices of architecture embodied in those practices and instruments and also, because of its latent design practices and the historical coincidences it shares with architecture, of archaeology too.
Between architecture and archaeology lies a potential, interdisciplinary, space of production sketched out by Barbara Maria Stafford as an analogical universe [
3]. In this account analogy is a medium for transgressive, visual practice which functions because a homological relationship between the relevant disciplines already exists; a homology which is founded upon common suites of tools and techniques and the shared, though occluded, drive to design/reconstruct.
“Archaeology reveals for architecture a form of making based on reconstructive practice whose connection to the past is not, therefore, solely predicated on quasi-mysterious canons of ancient form-making and monographic histories but in addition makes available evidence based practices (excavation, assemblage, find). But the reliance of mainstream archaeology upon empirical evidence to the exclusion of more speculative reconstructive “design”, should not replace the playfulness central to conventional design disciplines. Because for archaeology, architecture in its turn, reveals precisely that invention and speculative engagement with evidence (site, programme, technology) which defines and provokes that design practice latent within it [
4].”
This interdisciplinary mode of creative juxtaposition manifests itself in types of drawing and recording modified [
5] to reveal processes more usually associated with design (for archaeology) and reconstruction (for architecture) [
6]. Work done in this interdisciplinary space is necessarily grounded in the practitioner’s base discipline; critic and historian Hal Foster claimed that, “To be interdisciplinary you need to be disciplinary first—to be grounded in one discipline, preferably two—to know the historicity of these discourses before you test them against each other.” [
7]. In this paper, this pair of linked professions are further understood first as disciplined practices nurtured and developed within the constraints of their parent profession, and secondly, through the examination of particular drawing techniques—both either common to each discipline or abandoned by them—enabling a loosening of their respective disciplinary constraints. To loosen those disciplinary constraints first requires an understanding of how those constraints operate.
In the last twenty years some of the tools and techniques most closely associated with the practice of architecture, some unchanged for centuries, have been abandoned and there is a tendency amongst architects to treat these abandonments as losses that are specific to architectural practice. It is not clear, however, that these abandonments and losses are necessarily permanent, or that they are not in fact a loss to drawing more generally understood. As any given profession, whatever the profession (in this case architecture and archaeology) changes, so too do the tools and techniques that are disciplined by it. Indeed, as those tools and associated disciplines pass—are superseded or develop into other, sometimes unrecognisable suites of disciplines and tools—then some disciplines, tools and techniques must remain even as other new ones develop. Two brief examples, one from architectural and one from archaeological practice, will serve to set the scene for later more detailed analyses of the complex relationships between professions, disciplines and the modes of representation they employ.
In the late 1990s, as computer aided design (CAD) computer software became more sophisticated and useful, some of its developers turned their minds and their businesses towards the emulation of traditional architectural drawing techniques and styles. California-based Pallisades Research, for example, wrote a plug-in—a supplementary piece of software, usually made by a different company and designed to function more or less seamlessly within the principal software—called
Squiggle. Squiggle, when accessed from within AutoCAD would render simple vector lines and curves in a variety of free-hand or faux-manually drawn styles. These effects would only be visible in printed versions of the drawing; on screen, lines retained their appearance of machine-wrought accuracy. One of the more popular [
8] of these line styles in architectural practice at the time was called, simply,
Steady (
Figure 1).
Figure 1.
Generic detached suburban houses: “The Steady style looks like an architect’s steady hand” [
9]. Photo: courtesy John Haley, SignatureCAD.
Figure 1.
Generic detached suburban houses: “The Steady style looks like an architect’s steady hand” [
9]. Photo: courtesy John Haley, SignatureCAD.
At the Tenth International Congress of Egyptologists in 2008 Ulrike Fauerbach described a second century BCE Egyptian drawing that had been recently discovered at the pylon of Edfu—the monumental entrance structure to a Ptolemaic temple. It was “a design drawing for the two staircases in the pylon [
10]”. Fauerbach describes how the complexity of the design would have required that the masons bring the drawing with them across a number of levels as the staircase slowly rose through the building, much as one would expect building contractors today to use architects’ drawings. No problem since the discovery of paper, but this instead was a 1:1 scale, 3 m × 1.2 m pre-shaped
stone drawing, the plan etched into its surface. Finally this drawing, having reached the top of the staircase and the end of its design function, was inserted into the ceiling of one of the pylon’s rooms, its intended resting-place all along, so becoming part of the building itself. This act intimates an altogether unexpected kind of relationship of architect to drawing to building. A relationship where the drawing
is the building, or part of it, shifting the encompassing boundary of the architectural profession conventionally understood today, leaving behind architectural functions of contract administration and site supervision, and adopting instead direct, unified techniques of building representation and construction.
How can we account for the mimetic qualities of both of these kinds of drawing—electronic and masonry—their tendency in the one case to resemble earlier forms of themselves and in the other to become the very thing it began its life representing?
Steady is described in a slightly later
User’s Manual thus; “The Steady style looks like an architect’s steady hand” [
9] a branding of one particular drawing style as “belonging” to architecture, belonging, even, to architects themselves, confirming a particular kind of drawing as being “owned” by architecture and its practitioners, tapping into the caché associated with these mysterious practices and attempting to sell back to those architects secret, intimate practices which they had already assumed they owned. These examples illustrate a tight, and yet often obscured, connection between architecture and the media of its expression. The Edfu drawing sits liminally where the practices of architecture intersect with the practices of building construction; the secrets of this joint practice to be hidden away, it must have seemed, for eternity, the stone drawing belonging now to the building rather than to its maker. As Walter Benjamin observed, “ownership is the most intimate relationship one can have to objects [
11].”
The practice of these kinds of concealed, technical, professional knowledge had already taken root by the late middle ages, forging a new alliance between abstract thought and drawing. Architectural historian and theorist Robin Evans implies that this conjunction first manifested itself most fully in one drawing type in particular.
“The earliest more or less consistent orthographic projection of a building to have survived is a large, detailed elevation of the Campanile of S. Maria del Fiore, preserved in the Opera del Duomo in Siena and thought to be a copy of an original by Giotto, produced after 1334. To say that this was the first instance is not deny sic the existence of many drawings of a similar sort—plans, elevations and sections—going back to the second millennium BC. But the Campanile drawing required two imaginative steps never before taken together, as far as I know. First, a completely abstract conception of projector lines; secondly, an ability to conceive of the thing being represented (the surface of the building as not equivalent to the surface of representation—not quite) [
12].”
Architectural historian James Ackerman also has emphasised that, “the major achievement of Renaissance architects had been to establish for architecture the convention of orthogonal drawing [
13].” The power and seductiveness of “orthographic projection” meant that a mere hundred years after the making of the campanile drawing, this practical/theoretical alliance seemed unbreakable.
In addition to the purported function of these types of technical drawing, their impact has depended also upon their accuracy, their legibility, their portability, their relative transparency as a medium, and upon their reproducibility. These attributes, the “thingness” of the drawings themselves—the systems of their “habitus” in sociologist Pierre Bourdieu’s terms—is entirely to do with the tools that made them, the media of which they were, and continue to be made, and the practices within which those tools and that media are embedded. So, to Evans’s conjunction of abstract thought and drawing technique I would add the physical intervention of the drawing media and instruments themselves.
Bourdieu has variously defined the habitus as systems of “durable, transposable dispositions” [
14], a “mental and corporeal schemata of perceptions, appreciations, and action” [
14], as a “generative principle of regulated improvisations [
14],” but also, crucially, as “the product of internalization of the principles of a cultural arbitrary capable of perpetuating itself after PA (pedagogic action) has ceased [
15]”. For the architect that is the tendency for arbitrarily selected drawing projection types, say orthographic as opposed to perspectival systems, to seem to become natural and inevitable products of the practice of architecture itself. An “internalization” perpetuated through the training regimes of schools of architecture and commercial practice. This is truer still in departments of archaeology where students are trained to make drawings in very tightly proscribed modes, perhaps because archaeology courses tend to be shorter than architectural ones, or that drawing is rarely seen as central to archaeological practice [
16]. Furthermore, the habitus can become embodied in objects and their spatial relationships. So if the habitus is concretised in, for example, the pylon of Edfu and the archaeologists’ drawings which followed its construction, or the CAD drawing of “generic detached suburban houses” mediated by
Squiggle, what does this say about the drawings which pre-described those buildings or the ones which reconstruct them or, indeed, the instruments with which those kinds of representation were made? Or, more pertinently, what would happen to these drawing practices were they freed, a little, from such “internalization”?
The remainder of this paper is divided into a four case studies, each examining briefly one type of
undisciplined drawing, specifically: (1) A type of drawing made briefly prominent by Piranesi in the mid-eighteenth century to become almost immediately obsolete upon his death; a type called
multi-informational by archaeologist Susan Dixon [
17]; (2) The
mise-en-scène illustration used ubiquitously in archaeology but incorporated almost unrecognisably into architecture through the “staffage” [
18] of presentation drawings; (3) The
exploded drawing is a type rarely used in architecture but incorporated, I would argue, though again almost unrecognisably, into archaeology through the Harris Matrix and other types of seriation diagram; (4) Not a drawing type, but a cross-disciplinary drawing instrument, the
ruling pen dominated mark-making in technical drawing for at least two thousand years until the mid-twentieth century, but now occupies only a niche in the panoply of modern, largely software based, drawing instruments.
3. Undisciplined Drawing No.2: The Mise-en-Scène
“Except in rare cases, we are not actually reconstructing the true appearance of people or places in the past, since most of the evidence is missing and what remains has been altered by time...we should perhaps call these simulations, not reconstructions...but the term “reconstruction” is established and we are stuck with it [
24].”
“Even if you follow the rules, the only certain thing about any reconstruction drawing is that it is wrong. The only real question is: how wrong is it? [
25]”
If an archaeologist picks up a pen or a pencil and draws, say, the foundation stones of an incomplete building, or an archaeological illustrator sketches into the drawing of a hypothetical settlement a group of figures in period clothes (say animal skins), we might describe these drawings as reconstructions and claim that one of their purposes is to reconstruct once completed artefacts (buildings) or cultures (family groups and their built contexts and practices). If an architect picks up the same pen or pencil and draws the foundation stones of an incomplete building, or if that architect sketches into the drawing of a hypothetical settlement a group of figures in period clothes (say jeans and tee shirts), then we might describe these as “design” drawings; their purpose to predict, promote or, more precisely, to prophesy a non-existent state of affairs [
26]. The two sets of drawings, we are led to believe, have utterly different purposes. I have proposed elsewhere that the opposite is in fact true, but for the purposes of this paper the strength of the apparent divergence of the design/reconstruction dichotomy may be partly explained through what Robin Evans has described as the “directionality” of representation.
“In painting...the subject, or something like it, is held to exist prior to its representation. This is not true of architecture, which is brought into existence through drawing. The subject matter (the building or space) will exist after the drawing, not before it [
27].”
In Robin Evans’s view when a landscape or a portrait is painted, the imaginary direction of projection is from object to picture plane, that is the object pre-exists its representation. When an architect, or any designer, draws a proposal for an as yet unrealised object then, as Evans writes, the imaginary projection has “reversed directionality [
27]”. Nor does Evans believe that projection is a passive attribute of an object;
“The Parthenon cannot be demolished by drawing, but it can be burgled; its forms stolen and reconstituted by virtue of this same, not so passive agency of projection [
28].”
Projection is a carrier of not simply dumb images, or even of meaning per se, but has agency and a kind of intentionality. As Suess maintains.
“Architectural drawings are more than mere representation or picture; they are propositional, something is created in the moment of their reading. This inherent reversed directionality is prophetic in nature [
29].”
Like propositional architectural drawings, which uncontroversially have Evans’s reverse directionality, archaeological drawings may also be propositional. To demonstrate the reversed directionality of archaeological drawings, but also to highlight the danger of failing to recognise their consequent propositional power, I will examine one more or less randomly selected example of archaeological reconstruction as a case study.
Excavations at Mezhyrich in central Ukraine have revealed the remains of several Palaeolithic structures beneath modern buildings (
Figure 4). Conventional archaeological “planning” drawings (
Figure 5) show the site which will have been analysed before excavation began in order to establish what kinds of structure might be found there just as, in architecture, where if the site were being analysed for a new building, the history, topography, soil conditions, surrounding climate and a host of other contextual conditions will have been assessed.
Figure 4.
Mezhyrich Dwelling 4 [
30]. Photo: courtesy Olga Soffer.
Figure 4.
Mezhyrich Dwelling 4 [
30]. Photo: courtesy Olga Soffer.
Figure 5.
Mezhyrich Dwelling 2 [
30]. Photo: courtesy Olga Soffer.
Figure 5.
Mezhyrich Dwelling 2 [
30]. Photo: courtesy Olga Soffer.
The plan drawing is a survey of the excavated artefacts in situ. But it is already a selective drawing; much, especially contextual, material will have been edited out. Archaeologist and critic Lesley McFadyen has written.
“In archaeology we draw to make something of what someone else has made in the past, and we draw after we have excavated the thing that was made. This puts archaeologists off from thinking about their drawing as a creative practice in itself [
31].”
The archaeological survey therefore,
already a reconstruction—that is, propositional—projects forward to the finished product, the finished “design”.
Figure 6 shows a physical, structural reconstruction of the excavated artefacts made through assessment of the characteristics of the building materials available and the logic of the inhabitants supposed requirements: A set of requirements which, in architecture, would constitute a kind of retrospective “client brief”. For if, one might argue, this is a settlement, it must consist of dwellings since settlement implies “houses” and, furthermore, these dwellings must provide a suite of programmatic functions to do with what is generally understood to constitute domestic inhabitation. To complete this reconstructive (design) cycle, the final illustration (
Figure 7) draws together edited versions of the work that has gone before and packages it for “client” that is, in archaeology, public consumption.
Figure 6.
Mezhyrich Dwelling 1 Reconstruction [
32]. Photo: courtesy National Museum of Natural History, Kiev.
Figure 6.
Mezhyrich Dwelling 1 Reconstruction [
32]. Photo: courtesy National Museum of Natural History, Kiev.
Figure 7.
A family group by M. Wilson 1976 [
33]. Photo: courtesy Elsevier.
Figure 7.
A family group by M. Wilson 1976 [
33]. Photo: courtesy Elsevier.
As archaeologist Stephanie Moser points out, these popular images, though often viewed suspiciously by archaeologists nevertheless feed back into the assumptions of those same archaeologists when they are making their own reconstructions [
34]. But the consequences of these kinds of image are more far-reaching. In the Mezhyrich narrative other interpretive outcomes are not, indeed cannot, be entertained; it is not just the certitude with which the subjects themselves are depicted which close off other reconstructive possibilities but the qualities of the drawing itself which do. The scene (though staged-looking) is, in its rendering, assured and seamlessly crafted; it asks us to collude in the fiction it portrays, its case for authenticity bolstered by countless other representations just like it [
35].
Furthermore, despite its “sketchiness” it is not a sketch.
“The sketch is a peculiar phenomenon. It is impossible to decide, except by dogmatic means, whether it is a projection or not. In so far as it is like a scale drawing, it is projective; but its capacity to absorb so many other interpretations, to be whatever one wants to see in it, and to multiply ambiguities and inconsistencies, make it work quite differently. So it would not be right to classify it as an imprecise approximation of a projection. Its relation to its object is far more uncertain than with the drawings discussed so far, being more a matter of suggestion than designation [
36].”
This phenomenon is beginning to be recognised in academic archaeology but is less well understood at grass roots level where authoritative reconstruction is seen as an essential outcome for the public consumption of archaeology [
37]. In architecture the persuasive power of representation is better understood and its uncertainties embraced. So what happens when the techniques of one kind of practice are employed in the pursuit of a different but related practice—architecture into archaeology?
Trevor Garnham has been visiting Orkney for many years and making reconstructions of the Neolithic remains found at Skara Brae [
38]. He is an architect practising archaeology but using architectural techniques, using speculative design-type processes more common in architecture where multiple outcomes or designs are worked through via particular drawing techniques including use of the sketch.
Figure 8 shows a card model of the dwellings at Skara Brae with some structural additions. This form of model-making is common in an architectural context where “sketch” models are used to try out alternative designs. They are relatively quick to make so can be readily adapted to changing ideas or when spatial or structural logic dictates or suggests amendment. The photomontage (
Figure 9), whilst much more developed than the model, does not completely hide its artifice and still invites speculative engagement, the kind of engagement which is only latent in archaeological reconstruction. Though latent, the propositional characteristics of archaeology are not lost on all archaeologists. Michael Shanks situates archaeology as a productive, and not simply reproductive, practice, claiming that “archaeologists are in the business of designing contemporary culture [
39]”. For Shanks, archaeology is a propositional narrative enacted in the present. He further acknowledges the reflexive influence that the tools of the discipline have exerted on the early practice of archaeology and, “the place of scientific instruments in the work of the antiquarian, such as spade and quill, compass and rule” and asks, “How did such instruments bring about the standardization of antiquarian research [
40]”?
This reflexive interplay of past and present, through its instruments and media is enacted, he claims, through the practice of archaeology.
“For me, it begins with a technical drawing...It is of the Black Gate, part of the new castle of Newcastle upon Tyne, in the north of England, ‘newly’ built from 1280. I had completed in 1980 a new survey of the well-preserved remains of this many-times altered building. I was accurate, no more than a centimetre lost over fifty metres. Or so I thought, until I realised that the drafting paper I was using was highly susceptible to stretch and shrink in the damp January weather and by my gas fire in the garage, used as office, under the railway arches [
41].”
This fetishisation of the instruments of one’s own discipline will be familiar to those who work closely with and rely upon such tools, but these tools in particular will be familiar not just to this archaeologist, to Michael Shanks, but to many architects as well.
Figure 8.
Architectural sketch models of a Neolithic dwelling at Skara Brae, Trevor Garnham and Harry Paticas [
42]. Photo: courtesy Trevor Garnham.
Figure 8.
Architectural sketch models of a Neolithic dwelling at Skara Brae, Trevor Garnham and Harry Paticas [
42]. Photo: courtesy Trevor Garnham.
Figure 9.
Photomontage and sketch reconstruction of a Neolithic dwelling at Skara Brae, Trevor Garnham and Harry Paticas [
43]. Photo: courtesy Trevor Garnham.
Figure 9.
Photomontage and sketch reconstruction of a Neolithic dwelling at Skara Brae, Trevor Garnham and Harry Paticas [
43]. Photo: courtesy Trevor Garnham.
Garnham’s final reconstruction, or “design”, section (
Figure 10) though depicting archaeological subject matter, is more conventionally architectural in its structural logic and liminal line quality. It is assured but simultaneously suggests the potential for a continued engagement with its subject matter; a practical applications of the architect’s “steady hand” so often mimicked through software. It is this either/or, even aleatory, quality which is often lost in archaeological reconstruction especially when the illustrator is not the excavating archaeologist or the purpose of the illustration is not to understand the building
through the act of drawing but instead to attempt to establish a direct and authoritative connection to some putative past. In not fully recognising the propositional nature of the drawings they produce archaeologists risk deadening the speculative potential latent within their reconstructions.
Figure 10.
Sectional Reconstruction of Dwelling at Skara Brae, Trevor Garnham [
44]. Photo: courtesy Trevor Garnham.
Figure 10.
Sectional Reconstruction of Dwelling at Skara Brae, Trevor Garnham [
44]. Photo: courtesy Trevor Garnham.
4. Undisciplined Drawing No.3: The Exploded Drawing
Ken Alder describes how the compulsion to standardise weapons components during the French Revolution meant a coeval standardisation in the means of their representation, resulting in drawings and diagrams which could be used outside of their local representational cultures (
Figure 11) such that the products of those drawings could be become interchangeable from one side of the expanding Napoleonic empire to the other.
Figure 11.
Etoile Mobile, Instruments pour les visites [
45].
Figure 11.
Etoile Mobile, Instruments pour les visites [
45].
Alder writes:
“These drawings make possible the exercise of power by enabling their possessors to master phenomena on a scale inaccessible to others [
46].”
“Political transformation was crucial to the concurrent transformation in the representation and making of identical goods [
46].”
The increased practical leverage that these kinds of representation provided to those able to effectively wield them, transformed these drawing techniques into powerful political tools, but the urgent and totalising need of the revolution meant that this honing of the means of representation, the sharpening of the tools of drawing, and the consequent increasing of their agency, their instrumentality, gave rise to a loss in their ability to transfer meaning.
“In the hands of these engineers, mechanical drawing went from being a pictorial representation of the artifact, to a rigorous (‘thin’) definition of its physical form [
46].”
Alder divides this kind of “mechanical drawing” into two kinds; rationalising and “realistic” perspectival drawing developed during the renaissance, and “projective” drawing developed for “designing” a variety of artefacts including buildings. Amongst this second category one might place the assembly, or exploded, drawing.
Many disciplines use versions of the exploded drawing but none have claimed ownership over it. Indeed, their most common use is a very prosaic one—for the non-professional assembly of furniture or DIY motor maintenance (from IKEA and Vitsœ to Haynes maintenance manuals) or of toys (Lego, Meccano,
etc). The exploded drawing, therefore, is an inter-disciplinary mode of representation because it is shorn of strict disciplinary association. Nevertheless, these kinds of drawing have been influential in architecture and in archaeology. Architects have used them to impress other architects, to test their own draftsmanship and sometimes to criticise normative drawing practices within architecture itself. On occasion they have been used to emphasise the perceived machine-like qualities of a building or of a building type (
Figure 12). In archaeology the exploded drawing has been altered almost beyond recognition into diagrammatic modes of representation.
Figure 12.
Autonomous House 1978 [
47]. Photo: courtesy Richard Rogers + Architects.
Figure 12.
Autonomous House 1978 [
47]. Photo: courtesy Richard Rogers + Architects.
Seriation diagrams are “tools” used to stratigraphically organise features excavated on archaeological sites. They typically record how archaeological deposits and features lie in proximity to one another and suggest a subjective local framework for those strata. That is, not when the strata were laid down but in what order. Though widespread, these kinds of matrices, and there are many varieties, are quite controversial—they record where an artefact is in relation to other artefacts and in a limited way when it was laid down, but not what or why it was there in the first place, and they explicitly ignore any socio-political or cultural context. The Harris Matrix (
Figure 14) is one such seriation diagram developed by Edward Harris in Winchester in 1974 [
48] and, even though it is a highly formalised and notational representation of depositional sequences, there remains a strong connection between the way the Harris Matrix is like, that is
visually like, but also different from the stratigraphy revealed in the physical archaeological excavation it purports to represent. It is important to the meaning, and not solely the functionality, of the Harris Matrix that it
appears to be layered just as the archaeology itself is layered, just as a drawn junction in an architectural detail is exploded in a
visually logical way even if it is not necessarily put together as a builder might subsequently do so on a building site (
Figure 13).
Figure 13.
Balustrade Assembly Detail 2005 Bates Zambelli Architects [
49].
Figure 13.
Balustrade Assembly Detail 2005 Bates Zambelli Architects [
49].
Figure 14.
Harris Matrix [
48]. Photo: courtesy Edward Harris.
Figure 14.
Harris Matrix [
48]. Photo: courtesy Edward Harris.
As with the “Multi-informational” and the “Mise-en-Scène” images above, there is a temporal direction which inheres to the exploded drawing. The Autonomous House (
Figure 12) and the Balustrade Assembly Detail (
Figure 13) are rendered as if paused in time; their constituent parts “exploded” for clarity and, like the installation work of Cornelia Park in
Cold Dark Matter or of Damien Ortega in
Cosmic Thing [
50], await merely the implosive moment of reconstruction. The Harris matrix wields a different temporal strategy; it employs instead a quite linear narrative where the beginning and end of the story are utterly circumscribed by the natural geology below and the sky above respectively.
The architects’ seldom used exploded perspective and the archaeologists’ seriation diagram as types, with their origins in the need for engineering standardisation in Napoleonic France also reveal the easy slippage between disciplines for this sui generis mode of technical drawing.
5. Undisciplined Drawing No.4: The Ruling Pen
“A plan, which can be any shape, may tend to be rectangular for a host of reasons, but the internal logic of parallel projection will push it that way too. Five minutes at a drawing board will convince anyone unfamiliar with the technique that this is the way things have to be set out. The instruments at your disposal will lead you to produce frontal pictures of the several sides of boxes as soon as you have gained the slightest idea of what you are doing [
51].”
Designs are influenced not only through the kinds of drawing aid (tee square, set square, compasses, etc.) which are used in their production but also through the tools used to make the drawing marks themselves. In much writing about drawing, the line appears as a sign of something else, divested of its materiality. If the quality of the line itself is discussed then it again stands in for that other; a direct reflection of the drawer’s intention; their sensitivity; their genius, perhaps, and always lines assume a particular and dependent relationship to their parent discipline whether it be architecture, archaeology, anthropology or science illustration. But understood as a typology of drawing marks those relationships are loosened. And if a drawing, understood in this way, can begin to be undisciplinary, then perhaps so too can the instruments used to make those drawings. Or, framed as a question, can drawings, even if developed within the confines of professional purview, be understood as undisciplinary things available to interrogation through the tools of their making and through the marks made by those tools?
To begin this process what is required is a typology of drawing marks and the instruments that make them rather than, say, a typology of drawing types (plans, sections, elevations, axonometrics, sectional perspectives, sketches, etc.) or even a typology of projection types (orthographic, perspectival, isometrical, etc.). It becomes possible, then, to zoom out from the a-disciplinary line and talk about a-disciplinary or undisciplinary drawings—drawing types abandoned and now unclaimed by any discipline.
For at least two thousand years the principal tool for making permanent lines in technical (and other) drawings has been the ruling pen (
Figure 15). Essentially an exposed ink container, relying upon surface tension to retain the draughting fluid, ruling pens are formed by the folding of a single, or the clamping together of a pair of metal leaves, shaped to rest in the hand and gripped between fingers. The ruling pen made marks which were more permanent than those formed with charcoal sticks or worked tools of chalk or ochre and, crucially, were also capable of being wielded more accurately, forming truer edges against other drawing instruments and aids. Draughtsmen were able to call themselves such, in part, because there was a definable set of instruments associated with their discipline and their discipline alone (
Figure 16,
Figure 17). Those distinctive instruments were responsible for the characteristic mark-making of various “technical” drawing-based disciplines.
Figure 15.
Roman Ruling Pens [
52].
Figure 15.
Roman Ruling Pens [
52].
Figure 16.
Ruling Pen, Wild Heerbrugg [
53].
Figure 16.
Ruling Pen, Wild Heerbrugg [
53].
Figure 17.
Techset belonging to George McHugh, Engineer,
Graphos set belonging to Marco Zambelli, Architect [
54].
Figure 17.
Techset belonging to George McHugh, Engineer,
Graphos set belonging to Marco Zambelli, Architect [
54].
Drawing techniques recognisable as belonging to “technical drawing”, even divorced from their subject matter, such as scored or blue-line under-drawing or exaggerated line-crossing at axes were complex developments of technological evolution (scoring the surface of vellum otherwise resistant to the absorption of inks, leaving a “ghost” drawing) and artistic pretension (where architects began specialising away from “finer” arts, a sort of vestigial artistic “flourish” remained) [
55]. These tiny quanta of excess, fractionally over-long lines, deliberately and finely judged undulations in freehand line-making over more precisely made construction lines were the
architect’s mode of technical drawing; their response to the tyranny of idealised geometry, their challenge to Alder’s denial that, “Two dimensional drawings can never hope to capture fully the boisterous, messy world of thick things” [
46].
Anthropologist Bruno Latour asks us not to confuse idealised geometrical space with the living, visceral world; that technical drawing, as representation of that geometrical space, necessarily edits out the unpredictable.
“To exist as a part
inter partes inside the isotopic space invented by the long history of geometry, still-life painting, and technical drawing is not at all the same as existing as an entity that has to resist decay and corruption. Obvious? Yes, of course—but then why do we so often act as if matter itself were made of parts that behave just like those of technical drawings, which live on indefinitely in a timeless, unchanging realm of geometry [
56]? ”
This stereotypical characterisation of technical drawing, that is, the mark-making itself, as dry and lifeless would not have been recognisable to pre-CAD architects. It is the taking of various techniques of, in this case, drawing
into a discipline, policing that discipline with the stringencies and the shibboleths of those techniques which thins out Alder’s “thick” artefacts, manages them, performing, as sociologist Michael Lynch notes, “a disciplining of the object [
57]”.
I would like to end this paper with a brief beginning to the typology of marks introduced earlier, by asking simply what kinds of thing can the lines of a drawing, made by these tools and others like them across the range of disciplining professions, be?
They may be formed for example through the act of adding material to a surface—laying lines of chalk, ink or graphite onto that surface—lines which may later be erased or amended leaving little or no trace. Drawing may involve taking material away—scratching or etching into a surface. A variation on this might be the moving of material aside, for example in chased and repoussé work. Drawing may also involve altering the state of the material in some way—by staining it, or replacing parts of it with another material or perhaps, in more recent times, changing the alignment of liquid crystals in a computer screen. Replacement mark-making would include, for example, the kinds of ink drawing implied by extant Roman drawing instruments through to the mid-twentieth century drawing techniques of living memory. However, above all, drawing—mark-making—is, alchemical, transformative.
