Thermal and Economic Analysis of Renovation Strategies for a Historic Building in Mediterranean Area
Abstract
:1. Introduction
1.1. Main Issues in Historic Buildings Renovation
1.2. Cost-Optimal Methodology for the Energy Renovation
1.3. Outline of the Paper
2. Case Study
3. Methodology
3.1. Calculation of the Energy Needs for Space Heating and Cooling
3.2. Dynamic Simulations for the Assessment of Summer Thermal Comfort
3.3. Economic Analysis
3.3.1. Cost Optimal Analysis
Initial Investment Cost
Annual and Periodic Cost
Cost for Loss of Useful Floor Surface
Residual Value
Discount Rate
3.3.2. Discounted Payback Time
4. Proposed Retrofit Solutions and Corresponding Costs
- risk of mold formation as the outer walls become colder after the retrofit intervention;
- risk of reducing the transpiration capacity of the outer walls, thus preventing moisture from being transferred outdoors;
- loss of useful floor surface;
- impossibility of seeing the original finishing from inside;
- complexity of the installation;
- difficulty in eliminating thermal bridges.
5. Results and Discussion
5.1. Energy Needs
5.2. Thermal Comfort
5.3. Economic Analysis
5.3.1. Cost Optimal
5.3.2. Discounted Payback Time
6. Conclusions
Author Contributions
Conflicts of Interest
References
- Mazzarella, L. Energy retrofit of historic and existing buildings. the legislative and regulatory point of view. Energy Build. 2015, 95, 23–31. [Google Scholar] [CrossRef]
- Filippi, M. Remarks on the green retrofitting of historic buildings in Italy. Energy Build. 2015, 95, 15–22. [Google Scholar] [CrossRef]
- European Parliament. Directive 2010/31/EU of the European Parliament and of the Council of 19 May 2010 on the Energy Performance of Buildings (Recast); Official Journal of the European Union, 18 June 2010. Available online: http://www.buildup.eu/en/practices/publications/directive-201031eu-energy-performance-buildings-recast-19-may-2010 (accessed on 30 June 2017).
- Giombini, M.; Pinchi, E.M. Energy functional retrofitting of historic residential buildings: The case study of the historic center of Perugia. Energy Procedia 2015, 82, 1009–1016. [Google Scholar] [CrossRef]
- Bellia, L.; D’Ambrosio Alfano, F.R.; Giordano, J.; Ianniello, E.; Riccio, G. Energy requalification of a historical building: A case study. Energy Build. 2015, 95, 184–189. [Google Scholar] [CrossRef]
- Şahin, C.D.; Arsan, Z.D.; Tunçoku, S.S.; Broström, T.; Akkurt, G.G. A transdisciplinary approach on the energy efficient retrofitting of a historic building in the Aegean Region of Turkey. Energy Build. 2015, 96, 128–139. [Google Scholar] [CrossRef]
- De Berardinis, P.; Rotilio, M.; Marchionni, C.; Friedman, A. Improving the energy-efficiency of historic masonry buildings. A case study: A minor centre in the Abruzzo region, Italy. Energy Build. 2014, 80, 415–423. [Google Scholar] [CrossRef]
- Franco, G.; Magrini, A.; Cartesegna, M.; Guerrini, M. Towards a systematic approach for energy refurbishment of historical buildings. The case study of Albergo dei Poveri in Genoa, Italy. Energy Build. 2015, 95, 153–159. [Google Scholar] [CrossRef]
- De Fino, M.; Scioti, A.; Cantatore, E.; Fatiguso, F. Methodological framework for assessment of energy behavior of historic towns in Mediterranean climate. Energy Build. 2017, 144, 87–103. [Google Scholar] [CrossRef]
- Bianco, L.; Serra, V.; Fantucci, S.; Dutto, M.; Massolino, M. Thermal insulating plaster as a solution for refurbishing historic building envelopes: First experimental results. Energy Build. 2015, 95, 86–91. [Google Scholar] [CrossRef]
- Gagliano, A.; Nocera, F.; Patania, F.; Detommaso, M.; Sapienza, V. Deploy energy-efficient technologies in the restoration of a traditional building in the historical center of Catania (Italy). Energy Procedia 2014, 62, 62–71. [Google Scholar] [CrossRef]
- Zagorskas, J.; Zavadskas, E.K.; Turskis, Z.; Burinskiene, M.; Blumberga, A.; Blumberga, D. Thermal insulation alternatives of historic brick buildings in Baltic Sea Region. Energy Build. 2014, 78, 35–42. [Google Scholar] [CrossRef]
- Gagliano, A.; Patania, F.; Nocera, F.; Signorello, C. Assessment of the dynamic thermal performance of massive buildings. Energy Build. 2014, 72, 361–370. [Google Scholar] [CrossRef]
- Gagliano, A.; Nocera, F.; Patania, F.; Moschella, A.; Detommaso, M.; Evola, G. Synergic effects of thermal mass and natural ventilation on the thermal behavior of traditional massive buildings. Int. J. Sustain. Energy 2016, 35, 411–428. [Google Scholar] [CrossRef]
- Walker, R.; Pavía, S. Thermal performance of a selection of insulation materials suitable for historic buildings. Build. Environ. 2015, 94, 155–165. [Google Scholar] [CrossRef]
- Keeffe, G.; McHugh, I. IDEAhaus: A Modular Approach to Climate Resilient UK Housing. Buildings 2014, 4, 661–682. [Google Scholar] [CrossRef]
- Moran, F.; Blight, T.; Natarajan, S.; Shea, A. The use of Passive House Planning Package to reduce energy use and CO2 emissions in historic dwellings. Energy Build. 2014, 75, 216–227. [Google Scholar] [CrossRef]
- Ascione, F.; De Rossi, F.; Vanoli, G.P. Energy retrofit of historical buildings: Theoretical and experimental investigations for the modelling of reliable performance scenarios. Energy Build. 2011, 43, 1925–1936. [Google Scholar] [CrossRef]
- Cornaro, C.; Puggioni, V.A.; Strollo, R.M. Dynamic simulation and on-site measurements for energy retrofit of complex historic buildings: Villa Mondragone case study. J. Build. Eng. 2016, 6, 17–28. [Google Scholar] [CrossRef]
- Ascione, F.; Bianco, N.; De Masi, R.F.; De’Rossi, F.; Vanoli, G.P. Energy retrofit of an educational building in the ancient center of Benevento. Feasibility study of energy savings and respect of the historical value. Energy Build. 2015, 95, 172–183. [Google Scholar] [CrossRef]
- Magrini, A.; Franco, G. The energy performance improvement of historic buildings and their environmental sustainability assessment. J. Cult. Herit. 2016, 21, 834–841. [Google Scholar] [CrossRef]
- Roberti, F.; Oberegger, U.F.; Lucchi, E.; Troi, A. Energy retrofit and conservation of a historic building using multi-objective optimization and an analytic hierarchy process. Energy Build. 2017, 138, 1–10. [Google Scholar] [CrossRef]
- Martinez-Molina, A.; Tort-Ausina, I.; Cho, S.; Vivancos, J.L. Energy efficiency and thermal comfort in historic buildings: A review. Renew. Sustain. Energy Rev. 2016, 61, 70–85. [Google Scholar] [CrossRef]
- Ascione, F.; Cheche, N.; De Masi, R.F.; Minichiello, F.; Vanoli, G.P. Design the refurbishment of historic buildings with the cost-optimal methodology: The case study of a XV century Italian building. Energy Build. 2015, 99, 162–176. [Google Scholar] [CrossRef]
- EN-15459. Energy Performance of Buildings, Economic Evaluation Procedure for Energy System in Buildings; European Commitee for Standardization: Brussels, Belgium, 2007. [Google Scholar]
- Corrado, V.; Ballarini, I.; Paduos, S. Sviluppo della Metodologia Comparativa Cost-Optimal. 2013. Available online: http://www.enea.it/it/Ricerca_sviluppo/documenti/ricerca-di-sistema-elettrico/edifici-pa/2012/rds-2013-144.pdf (accessed on 24 April 2017).
- Guidelines Accompanying Commission Delegated Regulation (EU) No. 244/ 2012 of 16 January 2012 Supplementing Directive 2010/31/EU of the European Parliament and of the Council. Official Journal of the European Union, 19 April 2012. Available online: http://www.eib.org/epec/ee/documents/comparative-methodology-epbd.pdf (accessed on 30 June 2017).
- Baglivo, C.; Congedo, P.M.; D'Agostino, D.; Zac, I. Cost-optimal analysis and technical comparison between standard and high efficient mono-residential buildings in a warm climate. Energy 2015, 83, 560–575. [Google Scholar] [CrossRef]
- Bonakdar, F.; Sasic Kalagasidis, A.; Mahapatra, K. The Implications of Climate Zones on the Cost-Optimal Level and Cost-Effectiveness of Building Envelope Energy Renovation and Space Heat Demand Reduction. Buildings 2017, 7, 39. [Google Scholar] [CrossRef]
- Tadeu, S.; Rodrigues, C.; Tadeu, A.; Freire, F.; Simões, N. Energy retrofit of historic buildings: Environmental assessment of cost-optimal solutions. J. Build. Eng. 2015, 4, 167–176. [Google Scholar] [CrossRef]
- Di Giuseppe, E.; Massi, A.; D’Orazio, M. Impacts of uncertainties in life cycle cost analysis of buildings energy efficiency measures: application to a case study. Energy Procedia 2017, 111, 442–451. [Google Scholar] [CrossRef]
- De Angelis, E.; Pansa, G.; Serra, E. Research of economic sustainability of different energy refurbishment strategies for an apartment block building. Energy Procedia 2014, 48, 1449–1458. [Google Scholar] [CrossRef]
- UNI TS 11300-1. Prestazioni Energetiche Degli Edifici—Parte 1: Determinazione del Fabbisogno di enErgia Termica Dell’edificio per la Climatizzazione Estiva ed Invernale; Ente Italiano di Normazione: Milan, Italy, 2014. (In Italian) [Google Scholar]
- Sicurella, F.; Evola, G. A statistical approach for the evaluation of thermal and visual comfort in free-running buildings. Energy Build. 2012, 47, 402–410. [Google Scholar] [CrossRef]
- Evola, G.; Marletta, L.; Costanzo, V.; Caruso, G. Different strategies for improving summer thermal comfort in heavyweight traditional buildings. Energy Procedia 2015, 78, 3228–3233. [Google Scholar] [CrossRef]
- Nicol, J.F.; Humphreys, M.A. Adaptive thermal comfort and sustainable thermal standards for buildings. Energy Build. 2002, 34, 563–572. [Google Scholar]
- EN 15251. Indoor Environmental Input Parameters for Design and Assessment of Energy Performance of Buildings Addressing Indoor Air Quality, Thermal Environment, Lighting and Acoustics; European Commitee for Standardization: Brussels, Belgium, 2007. [Google Scholar]
- Ministerial Decree 16 February 2016. Aggiornamento della Disciplina per l’Incentivazione di Interventi di Piccole Dimensioni per l’Incremento dell’Efficienza Energetica e per la Produzione di Energia Termica da Fonti Rinnovabili; Gazzetta Ufficiale della Repubblica Italiana No. 51 del 02 Marzo 2016: Rome, Italy. (In Italian)
- EN ISO 13786. Thermal Performance of Building Components—Dynamic Thermal Characteristics—Calculation Methods; European Commitee for Standardization: Brussels, Belgium, 2007. [Google Scholar]
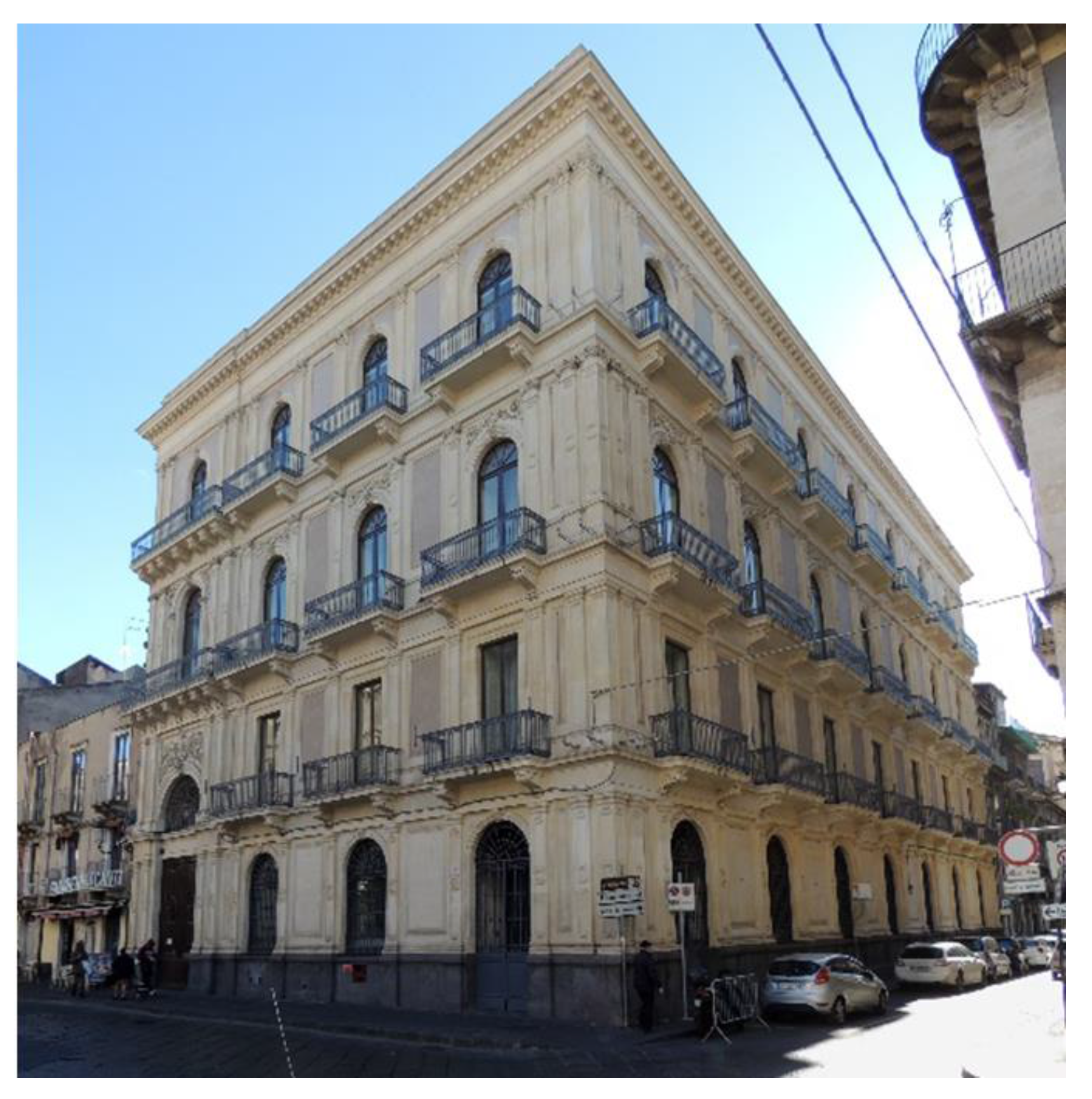
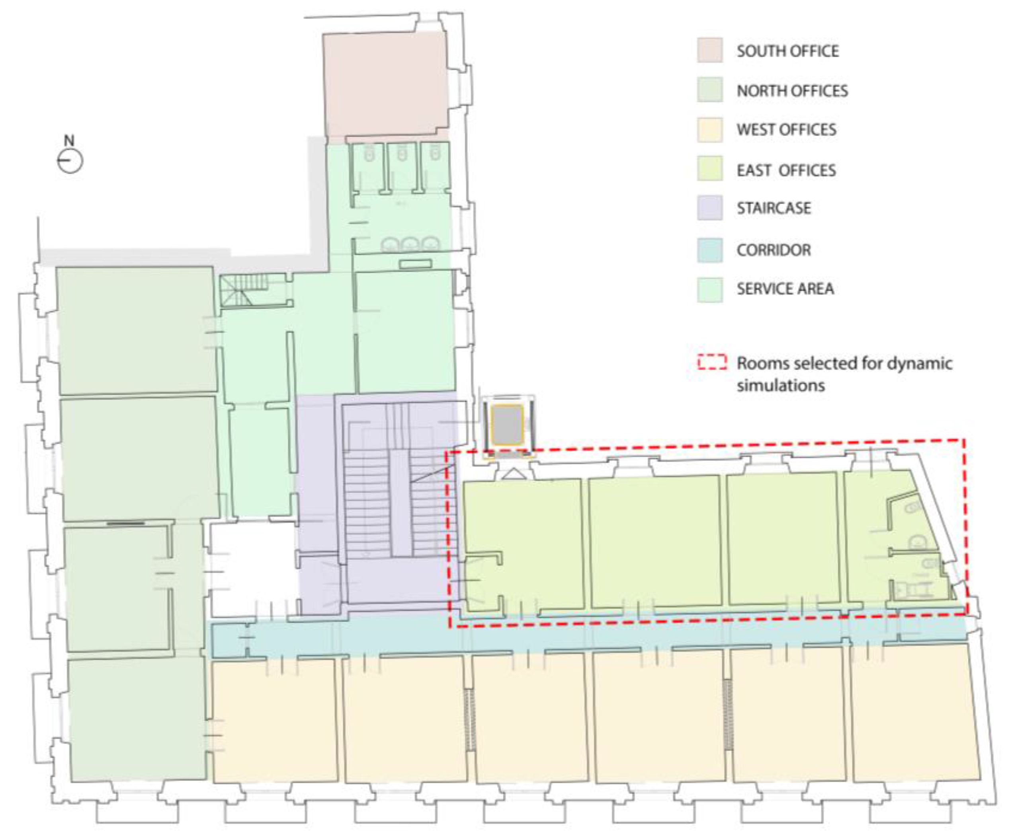
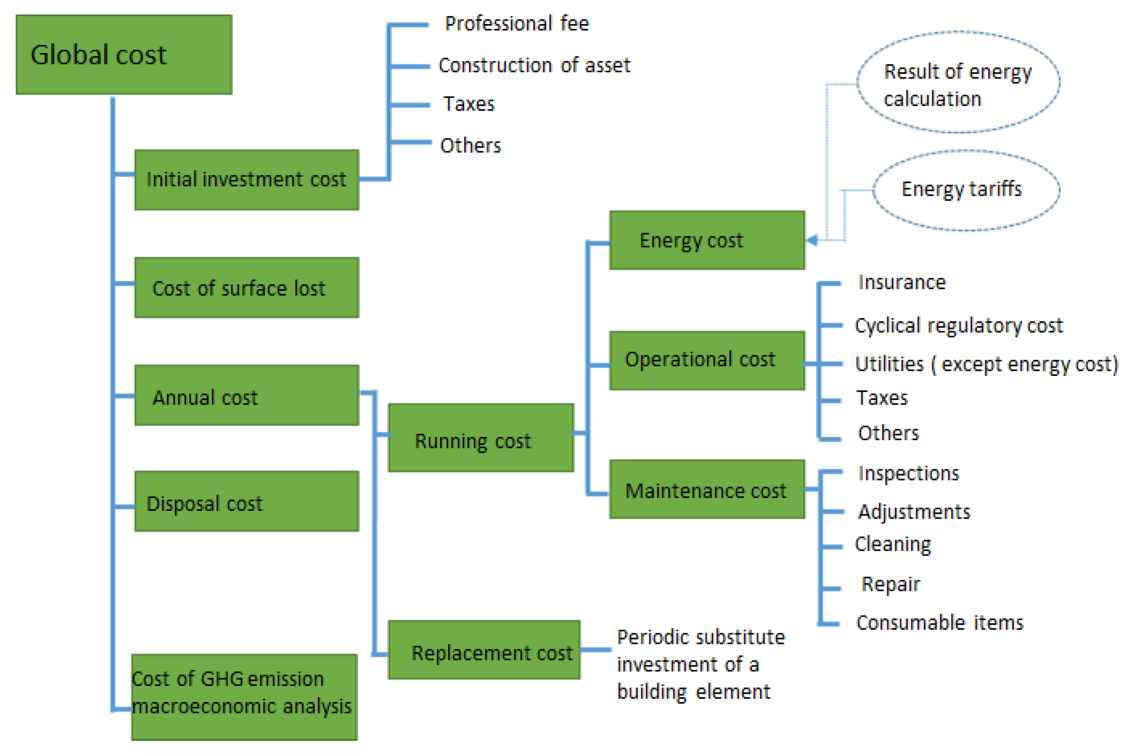
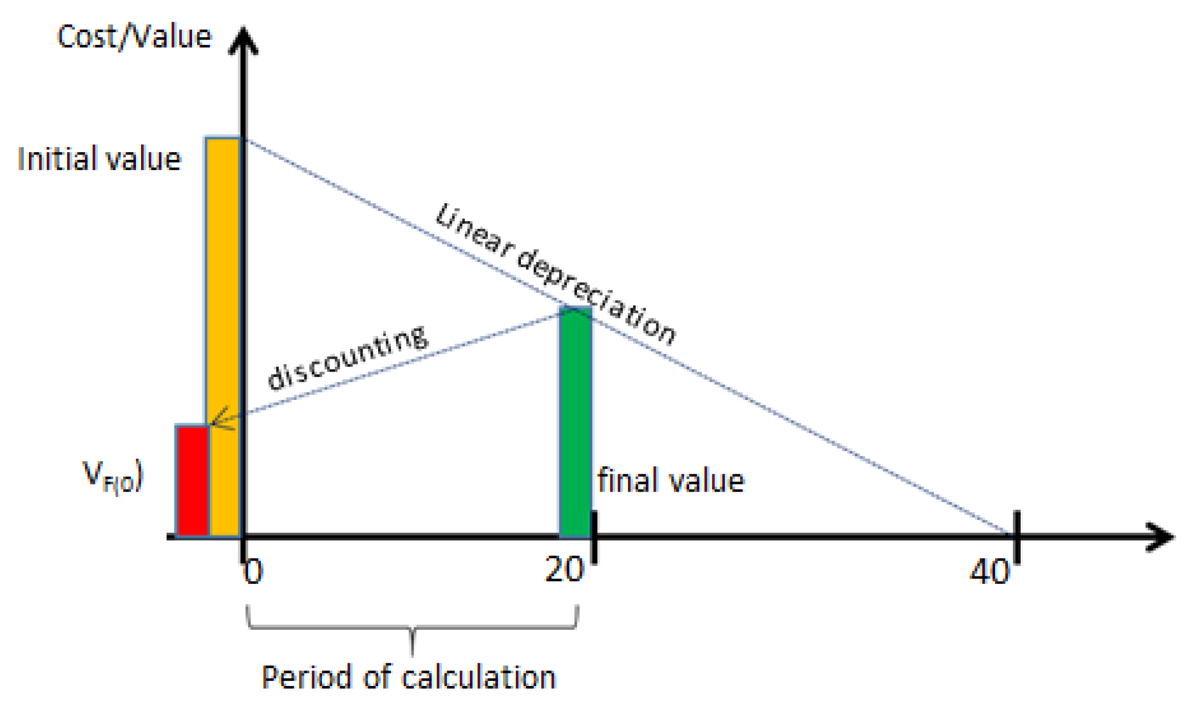
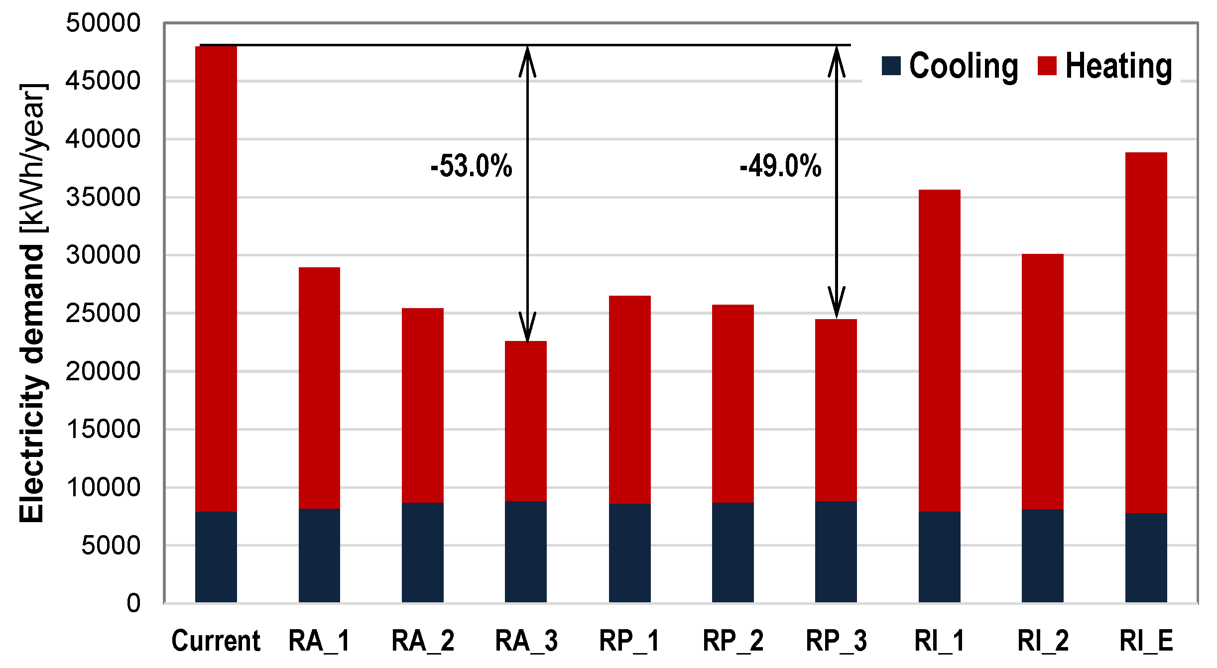
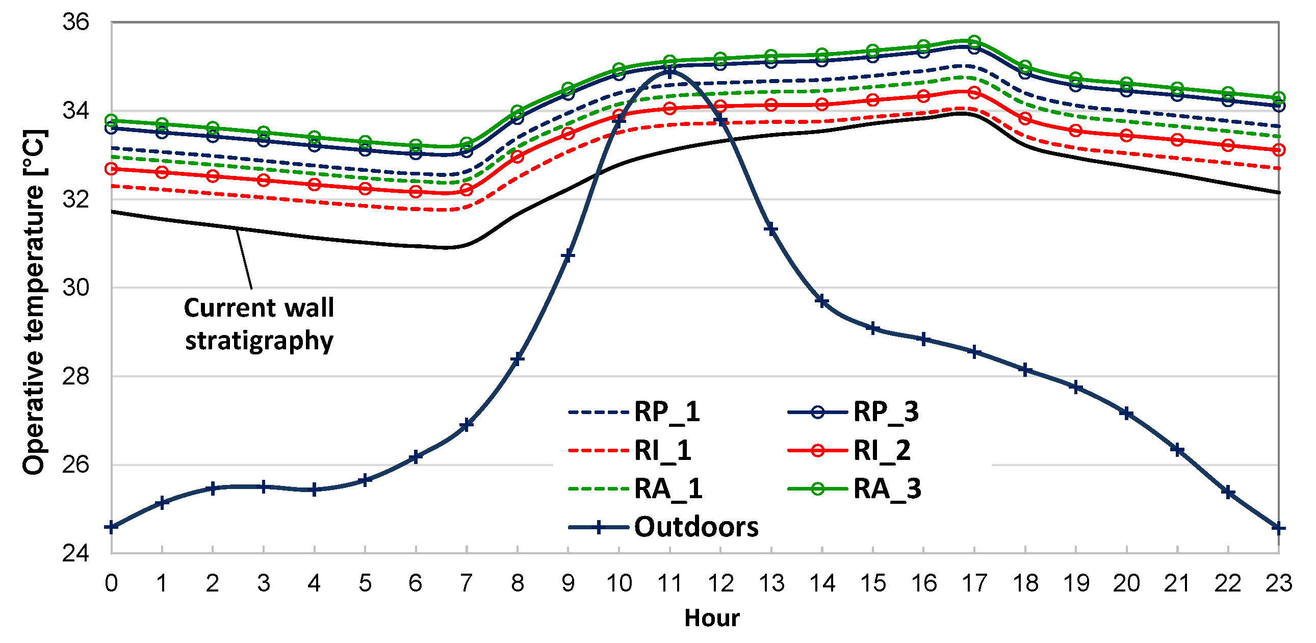
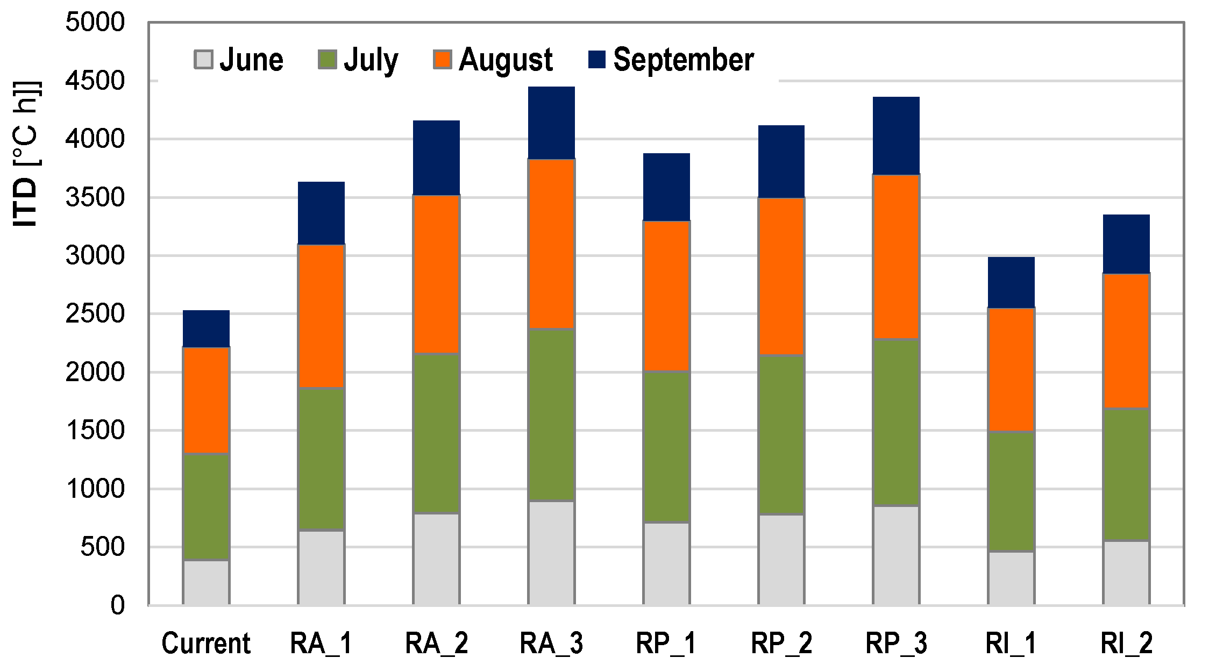
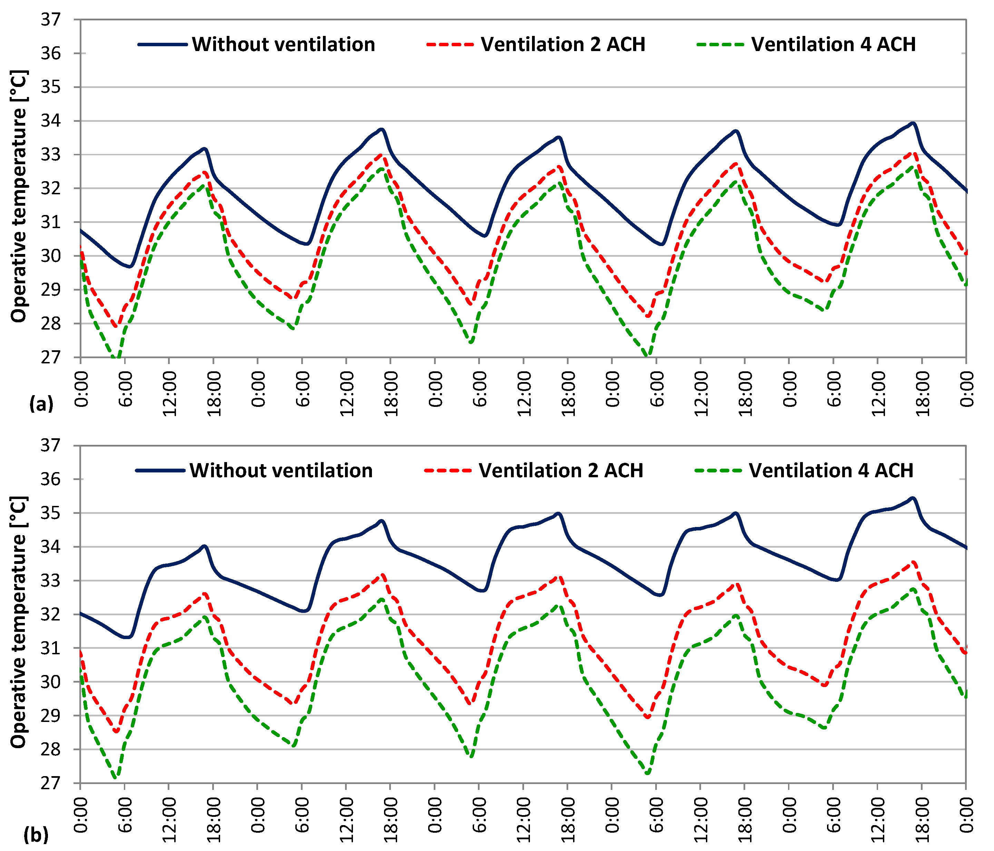
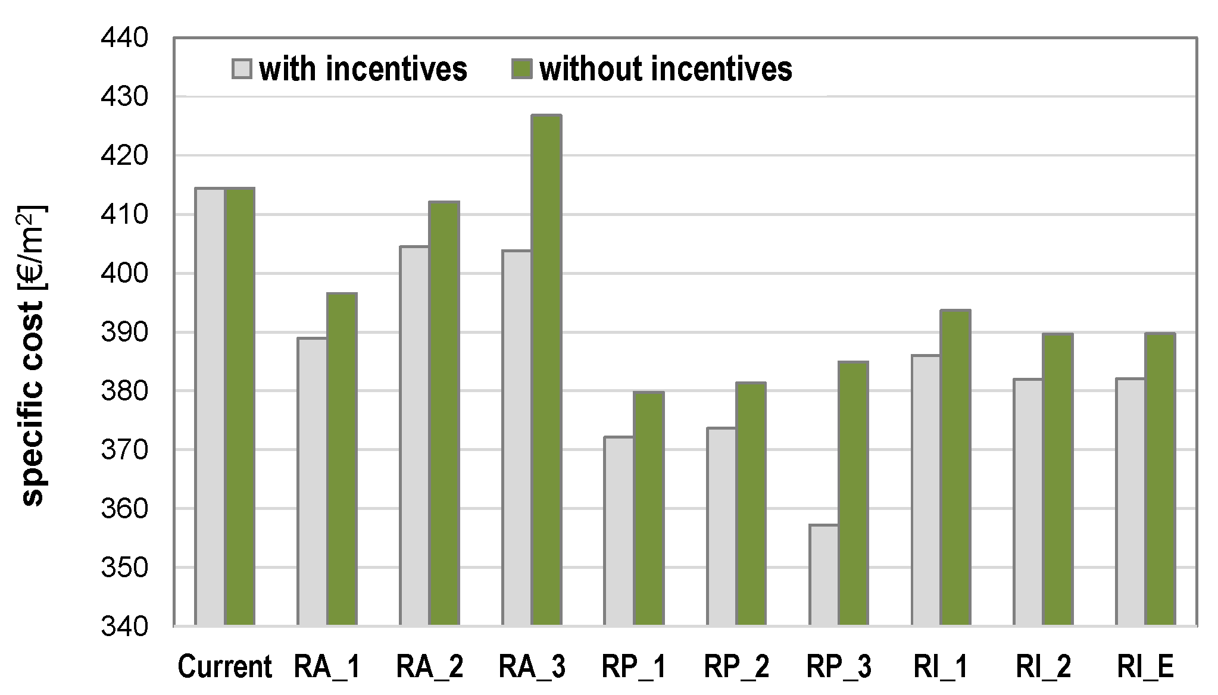
| Layers (from Inside to Outside) | s (mm) | λ (W·m−1·K−1) | ρ (kg·m−3) | cp (J·kg−1·K−1) |
|---|---|---|---|---|
| Traditional wall: basalt stones + mortar (U = 1.57 W·m−2·K−1) | ||||
| Plaster (lime + gypsum) | 15 | 0.7 | 1400 | 1090 |
| Basalt stones with mortar | 700 | 1.7 | 2500 | 900 |
| Plaster (lime + volcanic ash) | 30 | 0.9 | 1400 | 1090 |
| Attic floor (U = 1.21 W·m−2·K−1) | ||||
| Reed matting | 30 | 0.056 | 190 | 1000 |
| Mortar (gypsum) | 35 | 0.58 | 1200 | 1090 |
| Plaster (lime + gypsum) | 15 | 0.7 | 1400 | 1090 |
| Retrofit Solution | Material | Code | s (mm) | R (m2·K·W−1) | U (W·m−2·K−1) | Uinc (W·m−2·K−1) | Csol (€·m−2) | Cuf (€·m−2) |
|---|---|---|---|---|---|---|---|---|
| Wall insulation (IE: 468 m2; others: 932.5 m2) | Aerogel boards (λ = 0.014 W·m−1·K−1) | A1 | 10 | 0.71 | 0.74 | 0.44 | 102.87 | 53.15 |
| A2 | 20 | 1.43 | 0.48 | 0.44 | 162.24 | 83.82 | ||
| A3 | 30 | 2.14 | 0.36 | 0.44 | 221.14 | 114.25 | ||
| Calcium silicate boards (λ = 0.045 W·m−1·K−1) | P1 | 50 | 1.11 | 0.57 | 0.44 | 42.74 | 22.08 | |
| P2 | 60 | 1.33 | 0.51 | 0.44 | 44.89 | 23.19 | ||
| P3 | 80 | 1.78 | 0.41 | 0.44 | 47.74 | 24.66 | ||
| Thermal plaster (λ = 0.075 W·m−1·K−1) | I1 | 20 | 0.27 | 1.11 | 0.44 | 42.50 | 21.96 | |
| I2 | 40 | 0.53 | 0.85 | 0.44 | 53.44 | 27.61 | ||
| IE | 40 | 0.53 | 0.85 | 0.38 | 70.61 | 18.29 | ||
| Roof insulation (558 m2) | PUR boards (λ = 0.022 W·m−1·K−1) | RT | 80 | 3.64 | 0.24 | 0.27 | 66.8 | 20.65 |
| Glazing replacement (143 m2) | Double glazing with air gap (4-8-6) | RV | 18 | - | 2.10 | 2.60 | 110.0 | 8.71 |
| U = thermal transmittance of the envelope components (wall, roof, window) after the retrofit intervention Uinc = maximum thermal transmittance allowed to get the incentives Csol = cost of the retrofit solution, referring to the unit surface involved in the retrofit Cuf = cost of the retrofit solution, referring to the unit net useful floor surface of the building (1805 m2) | ||||||||
| Wall Solution | TL (h) | YIE (W·m−2·K−1) | Cint (kJ·m−2·K−1) |
|---|---|---|---|
| Current | 20.0 | 0.032 | 71.4 |
| A1 | 21.2 | 0.008 | 24.9 |
| A2 | 21.5 | 0.006 | 23.0 |
| A3 | 21.8 | 0.004 | 21.9 |
| P1 | 21.8 | 0.006 | 24.7 |
| P2 | 22.0 | 0.005 | 24.8 |
| P3 | 22.6 | 0.004 | 25.4 |
| I1 | 20.6 | 0.013 | 32.0 |
| I2 | 21.4 | 0.009 | 21.9 |
| IE | 21.6 | 0.009 | 71.6 |
| Retrofit Package | Included Solutions | Initial Costs | |
|---|---|---|---|
| Without Incentives | With Incentives | ||
| RA_1 | A1 + RT + RV | € 148,932.54 | € 134,022.78 |
| RA_2 | A2 + RT + RV | € 204,292.27 | € 189,382.51 |
| RA_3 | A3 + RT + RV | € 259,221.18 | € 214,471.42 |
| RP_1 | P1 + RT + RV | € 92,854.79 | € 77,945.03 |
| RP_2 | P2 + RT + RV | € 94,865.26 | € 79,955.50 |
| RP_3 | P3 + RT + RV | € 97,521.95 | € 64,805.17 |
| RI_1 | I1 + RT + RV | € 92,639.38 | € 77,729.62 |
| RI_2 | I2 + RT + RV | € 102,835.34 | € 87,925.58 |
| RI_E | IE + RT + RV | € 86,013.38 | € 71,103.62 |
| Retrofit Package | Thickness (mm) | Loss of Surface (m2) | Unit Costs (€/m2) | Csl (€) |
|---|---|---|---|---|
| RA_1 | 10 | 2.93 | 1,700 | 4,985.3 |
| RA_2 | 20 | 5.87 | 1,700 | 9,970.5 |
| RA_3 | 30 | 8.80 | 1,700 | 14,955.8 |
| RP_1 | 50 | 14.66 | 1,700 | 24,926.3 |
| RP_2 | 60 | 17.60 | 1,700 | 29,911.5 |
| RP_3 | 80 | 23.46 | 1,700 | 39,882.0 |
| RI_1 | 20 | 5.87 | 1,700 | 9,970.5 |
| RI_2 | 40 | 11.73 | 1,700 | 19,941.0 |
| Retrofit Package | Included Solutions | DPT | |
|---|---|---|---|
| Without Incentives | With Incentives | ||
| RA_1 | A1 + RT + RV | 25 | 23 |
| RA_2 | A2 + RT + RV | 32 | 30 |
| RA_3 | A3 + RT + RV | 38 | 32 |
| RP_1 | P1 + RT + RV | 18 | 16 |
| RP_2 | P2 + RT + RV | 18 | 16 |
| RP_3 | P3 + RT + RV | 19 | 12 |
| RI_1 | I1 + RT + RV | 21 | 18 |
| RI_2 | I2 + RT + RV | 19 | 17 |
| RI_E | IE + RT + RV | 22 | 18 |
© 2017 by the authors. Licensee MDPI, Basel, Switzerland. This article is an open access article distributed under the terms and conditions of the Creative Commons Attribution (CC BY) license (http://creativecommons.org/licenses/by/4.0/).
Share and Cite
Cirami, S.; Evola, G.; Gagliano, A.; Margani, G. Thermal and Economic Analysis of Renovation Strategies for a Historic Building in Mediterranean Area. Buildings 2017, 7, 60. https://doi.org/10.3390/buildings7030060
Cirami S, Evola G, Gagliano A, Margani G. Thermal and Economic Analysis of Renovation Strategies for a Historic Building in Mediterranean Area. Buildings. 2017; 7(3):60. https://doi.org/10.3390/buildings7030060
Chicago/Turabian StyleCirami, Simona, Gianpiero Evola, Antonio Gagliano, and Giuseppe Margani. 2017. "Thermal and Economic Analysis of Renovation Strategies for a Historic Building in Mediterranean Area" Buildings 7, no. 3: 60. https://doi.org/10.3390/buildings7030060






