Geo-Hazard-Based Approach for the Estimation of Seismic Vulnerability and Damage Scenarios of the Old City of Senerchia (Avellino, Italy)
Abstract
:1. Introduction
2. The Historical Centre of Senerchia
2.1. Geographical-Historical Background
2.2. The 1980 Irpinia Earthquake
3. Typological and Structural Characterisation of the Buildings Sample
3.1. The CARTIS Form
3.2. Seismic Vulnerability Assessment
3.3. Parametric Estimation of Seismic Impact Scenarios
4. Geo-Hazard Effects
4.1. Local Site Conditions
4.2. Geological and Geotechnical Classification of the Study Area
4.3. Macroelement Numerical Analysis of an Aggregate Case Study
5. Final Remarks
Author Contributions
Funding
Acknowledgments
Conflicts of Interest
References
- Galli, P.; Camassi, R. Rapporto Sugli Effetti del Terremoto Aquilano del 6 Aprile 2009. Available online: http://www.protezionecivile.gov.it (accessed on 2 January 2019). (In Italian)
- Galli, P.; Castenetto, S.; Peronace, E. Rilievo macrosismico MCS Speditivo 1, Rapporto Finale. Available online: http://www.protezionecivile.gov.it (accessed on 3 January 2019). (In Italian)
- National Institute of Geophysics and Volcanology (INGV). Rapporto Di Sintesi Sul Terremoto in Centro Italia Mw 6.5 del 30 Ottobre 2016. INGV Working Group on the Earthquake in Central Italy, 2016; pp. 1–49. Available online: https://ingvterremoti.files.wordpress.com (accessed on 9 January 2109). (In Italian).
- Barbat, A.H.; Carreño, M.L.; Pujades, L.G.; Lantada, N.; Cardona, O.D.; Marulanda, M.C. Seismic vulnerability and risk evaluation methods for urban areas. A review with application to a pilot area. Struct. Infrastruct. Eng. 2010, 6, 17–38. [Google Scholar] [CrossRef]
- Porter, K.A.; Beck, J.L.; Shaikhutdinov, R. Simplified estimation of economic seismic risk for buildings. Earthq. Spectra 2004, 20, 1239–1263. [Google Scholar] [CrossRef]
- Zuccolo, E.; Vaccari, F.; Peresan, A.; Panza, G.F. Neo-Deterministic and Probabilistic Seismic Hazard Assessments: A Comparison over the Italian Territory. Pure Appl. Geophys. 2011, 168, 69–83. [Google Scholar] [CrossRef]
- Basaglia, A.; Aprile, A.; Spacone, E.; Pilla, F. Performance-based Seismic Risk Assessment of Urban Systems. Int. J. Archit. Herit. 2018, 12, 1131–1149. [Google Scholar] [CrossRef]
- Weißhuhn, P.; Müller, F.; Wiggering, H. Ecosystem Vulnerability Review: Proposal of an Interdisciplinary Ecosystem Assessment Approach. Environ. Manag. 2018, 61, 904–915. [Google Scholar] [CrossRef] [PubMed]
- Cara, S.; Aprile, A.; Pelà, L.; Roca, P. Seismic Risk Assessment and Mitigation at Emergency Limit Condition of Historical Buildings along Strategic Urban Roadways. Application to the “Antiga Esquerra de L’Eixample” Neighborhood of Barcelona. Int. J. Archit. Herit. 2018, 12, 1055–1075. [Google Scholar] [CrossRef]
- Jiménez, B.; Pelà, L.; Hurtado, M. Building survey forms for heterogeneous urban areas in seismically hazardous zones. Application to the historical center of Valparaíso, Chile. Int. J. Archit. Herit. 2018, 12, 1076–1111. [Google Scholar] [CrossRef]
- Formisano, A.; Florio, G.; Landolfo, R.; Mazzolani, F.M. Numerical calibration of a simplified procedure for the seismic behaviour assessment of masonry building aggregates. In Proceedings of the 13th International Conference on Civil, Structural and Environmental Engineering Computing, Crete, Greece, 6–9 September 2011; p. 28. [Google Scholar]
- Formisano, A.; Chieffo, N.; Fabbrocino, F.; Landolfo, R. Seismic vulnerability and damage of Italian historical centre: A case study in the Campania region. AIP Conf. Proc. 2017, 1863, 450007. [Google Scholar]
- Rapone, D.; Brando, G.; Spacone, E.; De Matteis, G. Seismic vulnerability assessment of historic centers: Description of a predictive method and application to the case study of scanno (Abruzzi, Italy). Int. J. Archit. Herit. 2018, 12, 1171–1195. [Google Scholar] [CrossRef]
- Clementi, F.; Gazzani, V.; Poiani, M.; Lenci, S. Assessment of seismic behaviour of heritage masonry buildings using numerical modelling. J. Build. Eng. 2016, 8, 29–47. [Google Scholar] [CrossRef]
- Angelillo, M.; Lourenço, P.B.; Milani, G. Masonry behaviour and modelling. In Mechanics of Masonry Structures; CISM International Centre for Mechanical Sciences, Courses and Lectures; Angelillo, M., Udine, Eds.; Springer: Vienna, Austria, 2014; Volume 551, pp. 1–26. [Google Scholar]
- Formisano, A.; Marzo, A. Simplified and refined methods for seismic vulnerability assessment and retrofitting of an Italian cultural heritage masonry building. Comput. Struct. 2017, 180, 13–26. [Google Scholar] [CrossRef]
- Sá, L.; Morales-Esteban, A.; Durand Neyra, P. The 1531 earthquake revisited: Loss estimation in a historical perspective. Bull. Earthq. Eng. 2018, 16, 1–27. [Google Scholar] [CrossRef]
- D’Ayala, D.; Ansal, A. Non linear push over assessment of heritage buildings in Istanbul to define seismic risk. Bull. Earthq. Eng. 2012, 10, 285–306. [Google Scholar] [CrossRef]
- Evangelista, L.; del Gaudio, S.; Smerzini, C.; d’Onofrio, A.; Festa, G.; Iervolino, I.; Landolfi, L.; Paolucci, R.; Santo, A.; Silvestri, F. Physics-based seismic input for engineering applications: A case study in the Aterno river valley, Central Italy. Bull. Earthq. Eng. 2017, 15, 2645–2671. [Google Scholar] [CrossRef]
- Giovinazzi, S. Geotechnical hazard representation for seismic risk analysis. Bull. N. Z. Earthq. Eng. 2009, 42, 221–234. [Google Scholar]
- Ministerial Decree, DM 20/02/2018. “Updating of Technical Standards for Construction”. Available online: http://www.gazzettaufficiale.it/eli/gu/2018/02/20/42/so/8/sg/pdf (accessed on 3 January 2018). (In Italian).
- Calvanese, F.; Carchedi, F.; D’Amelio, R. Emigrazione e immigrazione in Campania: Il caso dell’Alto Sele. In Materiali; Ediesse: Roma, Italy, 2005; p. 336. [Google Scholar]
- Scognamiglio, L.; Tinti, E.; Emolo, U.R.A.; Gallovic, F. Progetto S3—Scenari di Scuotimento in aree di Interesse Prioritario e/o Strategico. 2007. Available online: http://esse3.mi.ingv.it (accessed on 8 January 2019).
- Pantosti, D.; Schwartz, D.P.; Valensise, G. Paleoseismology along the 1980 surface rupture of the irpinia fault: Implications for earthquake recurrence in the southern Apennines, Italy. J. Geophys. Res. Solid Earth 1993, 98, 6561–6577. [Google Scholar] [CrossRef]
- Ameri, G.; Emolo, A.; Pacor, F.; Gallovič, F. Ground-Motion simulations for the 1980 M 6.9 Irpinia earthquake (Southern Italy) and scenario events. Bull. Seismol. Soc. Am. 2011, 101, 1136–1151. [Google Scholar] [CrossRef]
- Pulinets, S.A.; Biagi, P.; Tramutoli, V.; Legen’ka, A.D.; Depuev, V.K. Irpinia earthquake 23 November 1980—Lesson from nature reviled by joint data analysis. Ann. Geophys. 2007, 50, 61–78. [Google Scholar] [CrossRef]
- Pasquale, G.; Matteis, R.; Romeo, A.; Maresca, R. Earthquake focal mechanisms and stress inversion in the Irpinia Region (Southern Italy). J. Seismol. 2009, 13, 107–124. [Google Scholar] [CrossRef]
- Mangalathu, S.; Jeon, J.; Padgett, J.E.; Desroches, R. ANCOVA-based grouping of bridge classes for seismic fragility assessment. Eng. Struct. 2016, 123, 379–394. [Google Scholar] [CrossRef]
- Zuccaro, G.; Della Bella, M.; Papa, F. Caratterizzazione tipologico strutturali a scala nazionale. In Proceedings of the 9th National Conference ANIDIS, L’ingegneria Sismica, Italy, 20–23 September 1999. [Google Scholar]
- Formisano, A.; Florio, G.; Landolfo, R.; Mazzolani, F.M. Numerical calibration of an easy method for seismic behaviour assessment on large scale of masonry building aggregates. Adv. Eng. Softw. 2015, 80, 116–138. [Google Scholar] [CrossRef]
- Formisano, A.; Chieffo, N.; Mosoarca, M. Seismic Vulnerability and Damage Speedy Estimation of an Urban Sector within the Municipality of San Potito Sannitico (Caserta, Italy). Open Civ. Eng. J. 2017, 1106–1121. [Google Scholar] [CrossRef]
- Benedetti, D.; Petrini, V. Sulla vulnerabilita sismica di edifici in muratura: Proposta su un metodo di valutazione. L’industria Delle Costr. 1984, 149, 64–72. [Google Scholar]
- Giovinazzi, S.; Lagomarsino, S. A Macroseismic Method for the Vulnerability Assessment of Buildings. In Proceedings of the 13th World Conference on Earthquake Engineering, Vancouver, BC, Canada, 1–6 August 2004. [Google Scholar]
- Lagomarsino, S. On the vulnerability assessment of monumental buildings. Bull. Earthq. Eng. 2006, 4, 445–463. [Google Scholar] [CrossRef]
- Maio, R.; Ferreira, T.M.; Vicente, R.; Estêvão, J. Seismic vulnerability assessment of historical urban centres: Case study of the old city centre of Faro, Portugal. J. Risk Res. 2016, 19, 551–580. [Google Scholar] [CrossRef]
- Elnashai, A.S.; Di Sarno, L. Fundamentals of Earthquake Engineering, 1st ed.; Elnashai, A.S., Di Sarno, L., Eds.; p. 374. Available online: https://fac.ksu.edu.sa/sites/default/files/fundamentals_of_earthquake_engineering.pdf (accessed on 2 January 2019).
- Vilanova, S.P.; Fonseca, J.F.B.D. Probabilistic seismic-hazard assessment for Portugal. Bull. Seismol. Soc. Am. 2007, 97, 1702–1717. [Google Scholar] [CrossRef]
- Toro, G.R.; Abrahamson, N.A.; Schneider, J.F. Model of Strong Ground Motions from Earthquakes in Central and Eastern North America: Best Estimates and Uncertainties. Seismol. Res. Lett. 1997, 68, 41–57. [Google Scholar] [CrossRef]
- Atkinson, G.M.; Boore, D.M. Stochastic point-source modeling of ground motions in the Cascadia region. Seismol. Res. Lett. 1997, 74–85. [Google Scholar] [CrossRef]
- Atkinson, G.M.; Kaka, S.L.I. Relationships between felt intensity and instrumental ground motion in the Central United States and California. Bull. Seismol. Soc. Am. 2007, 97, 497–510. [Google Scholar] [CrossRef]
- Ambraseys, N.N.; Simpson, K.A.; Bommer, J.J. Prediction of Horizontal Response Spectra in Europe. Earthq. Eng. Struct. Dyn 1996, 25, 371–400. [Google Scholar] [CrossRef]
- Crespellani, T.; Garzonio, C.A. Seismic risk assessment for the preservation of historical buildings in the city of Gubbio. In Geotechnical engineering for the preservation of monuments and historic sites. In Proceedings of the International Symposium on Geotechnical Engineering for the Preservation of Monuments and Historic Sites, Napoli, Italy, 3–4 October 1997. [Google Scholar]
- Locati, M. DBMI15, the 2015 Version of the Italian Macroseismic Database, 2016 (In Italian). Available online: https://emidius.mi.ingv.it (accessed on 2 January 2019).
- Grünthal, G. European Macroseismic Scale 1998. Available online: http://lib.riskreductionafrica.org/bitstream/handle/123456789/1193/1281.European%20Macroseismic%20Scale%201998.pdf?sequence=1 (accessed on 7 January 2019).
- Formisano, A. Local- and global-scale seismic analyses of historical masonry compounds in San Pio delle Camere (L’Aquila, Italy). Nat. Hazards 2017, 86, 465–487. [Google Scholar] [CrossRef]
- S.T.A data srl, “3Muri 10.9.0—User Manual”. Available online: www.3muri.com/documenti/brochure/it/3Muri10.9.0_IT.pdf (accessed on 11 January 2019). (In Italian).
- Maio, R.; Vicente, R.; Formisano, A.; Varum, H. Seismic vulnerability assessment of an old stone masonry building aggregate in San Pio delle Camere, Italy. In Proceedings of the 2nd European Conference on Earthquake Engineering and Seismology, Istanbul, Turkey, 24–29 August 2014. [Google Scholar]
- Formisano, A. Theoretical and Numerical Seismic Analysis of Masonry Building Aggregates: Case Studies in San Pio Delle Camere (L’Aquila, Italy). J. Earthq. Eng. 2017, 21, 227–245. [Google Scholar] [CrossRef]

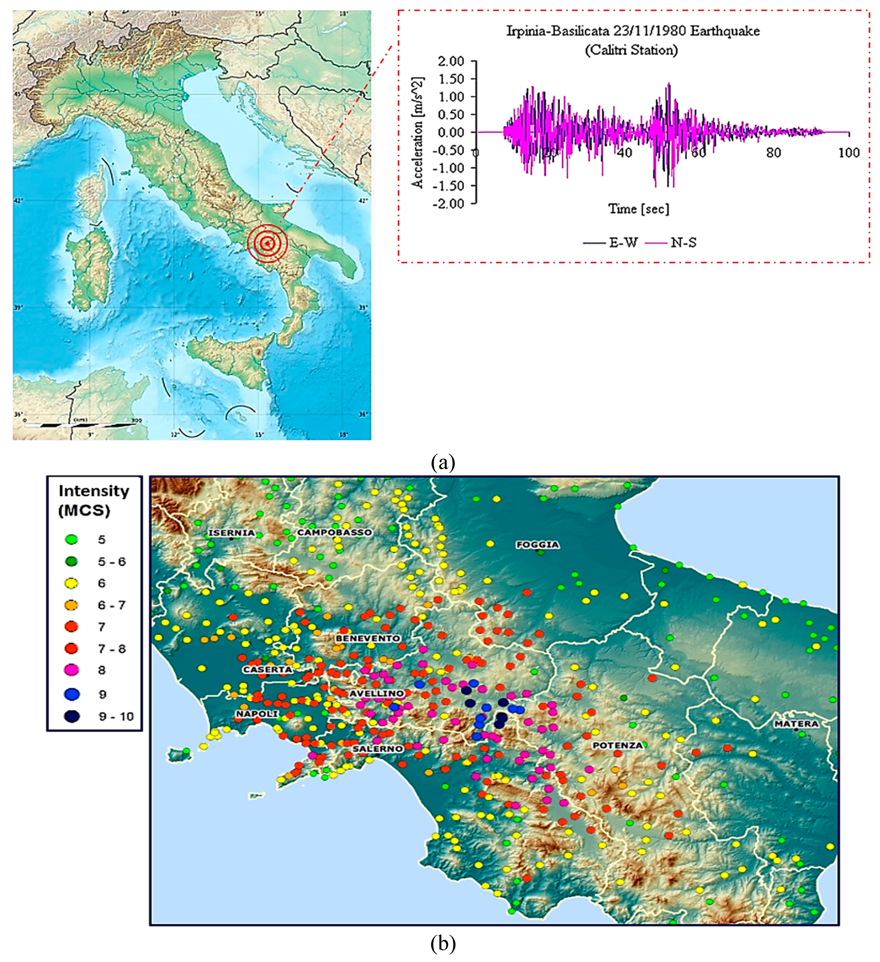
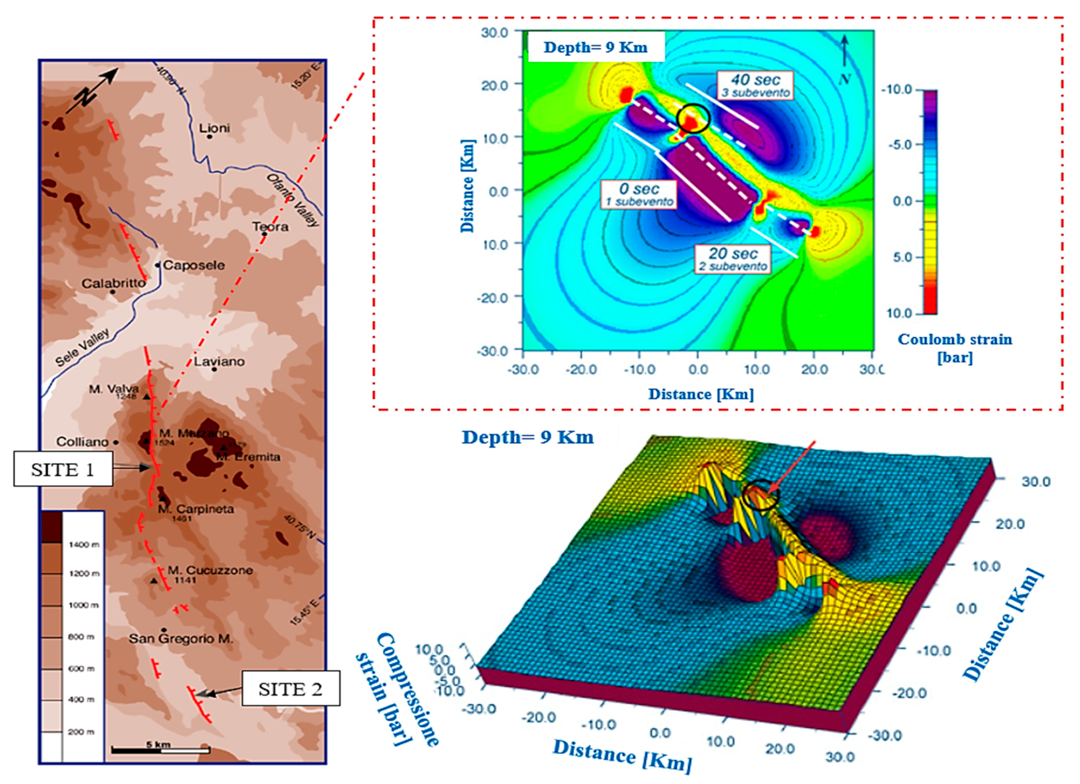
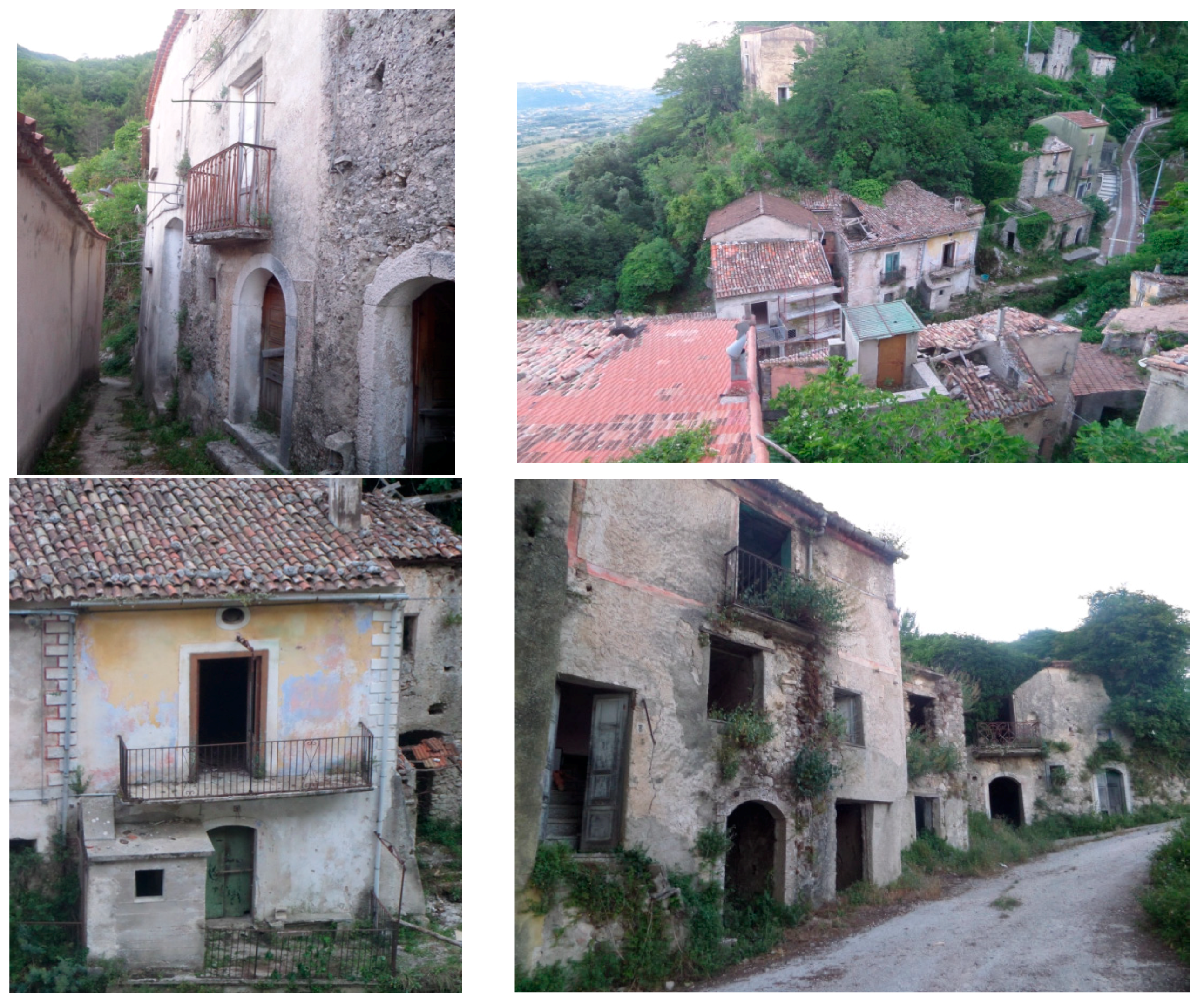

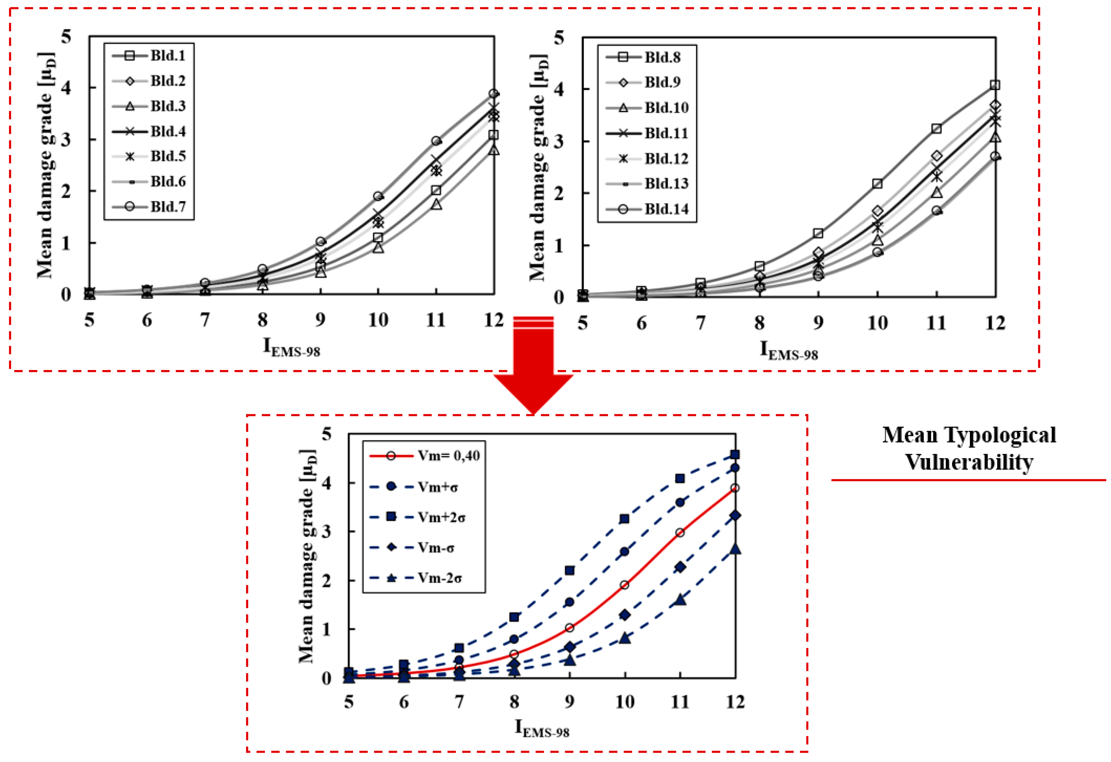
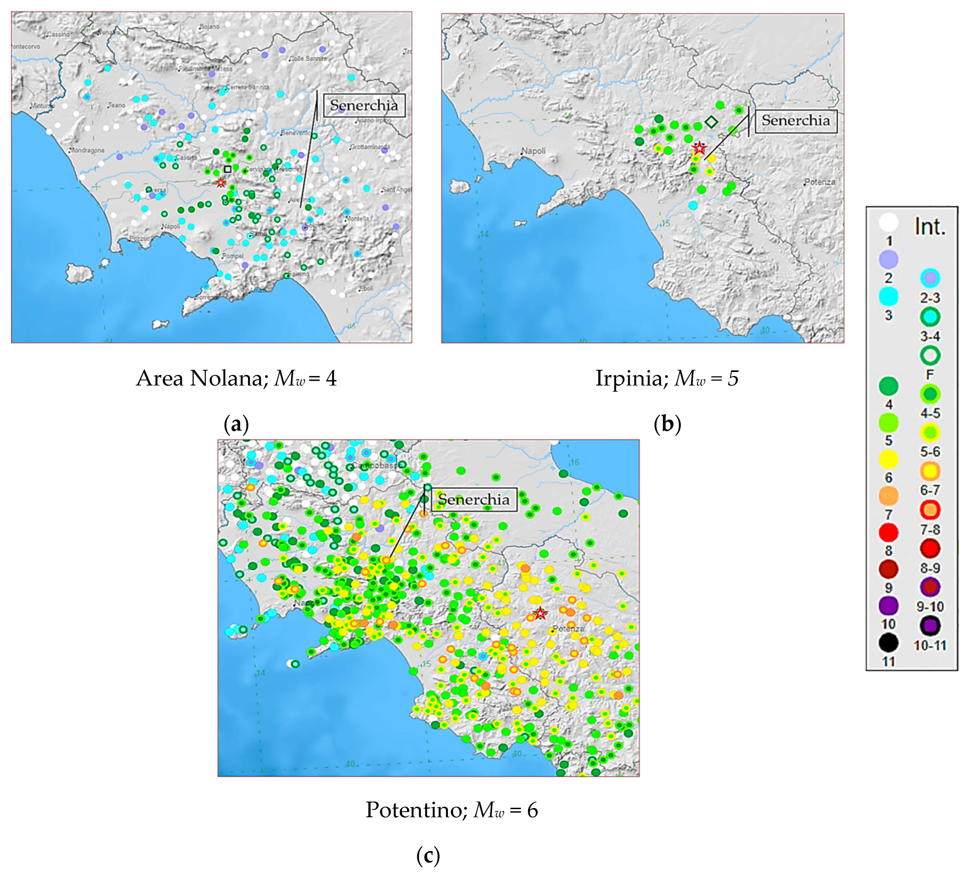
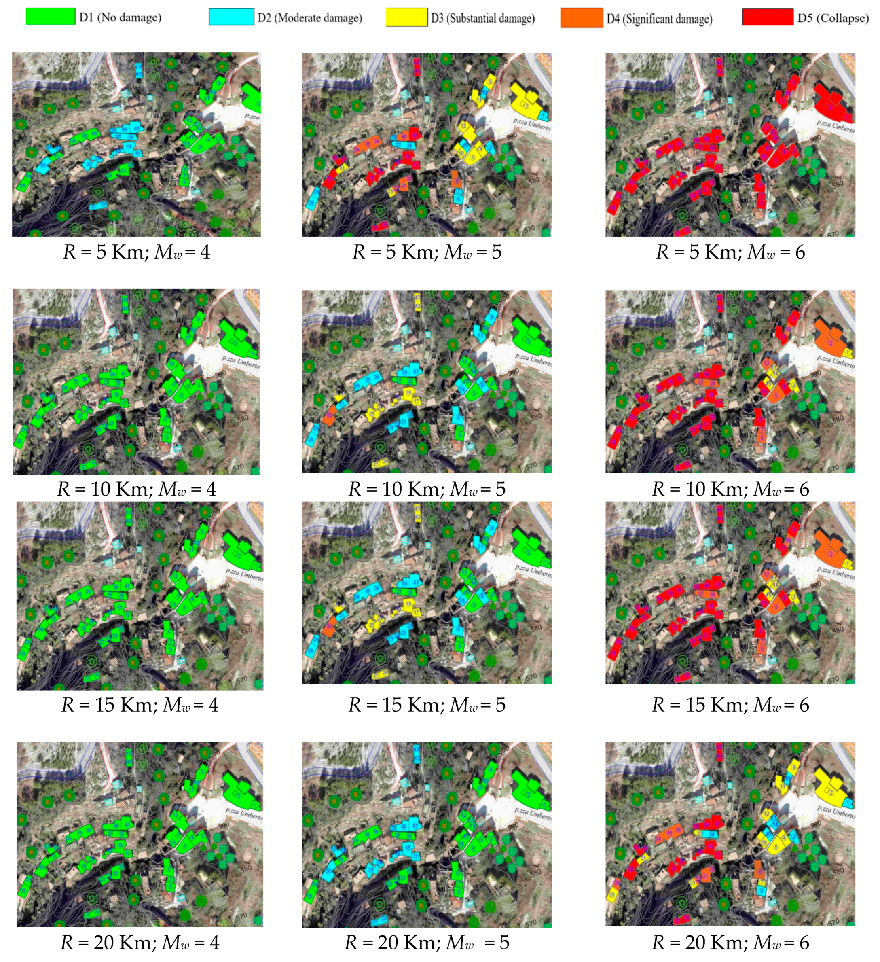

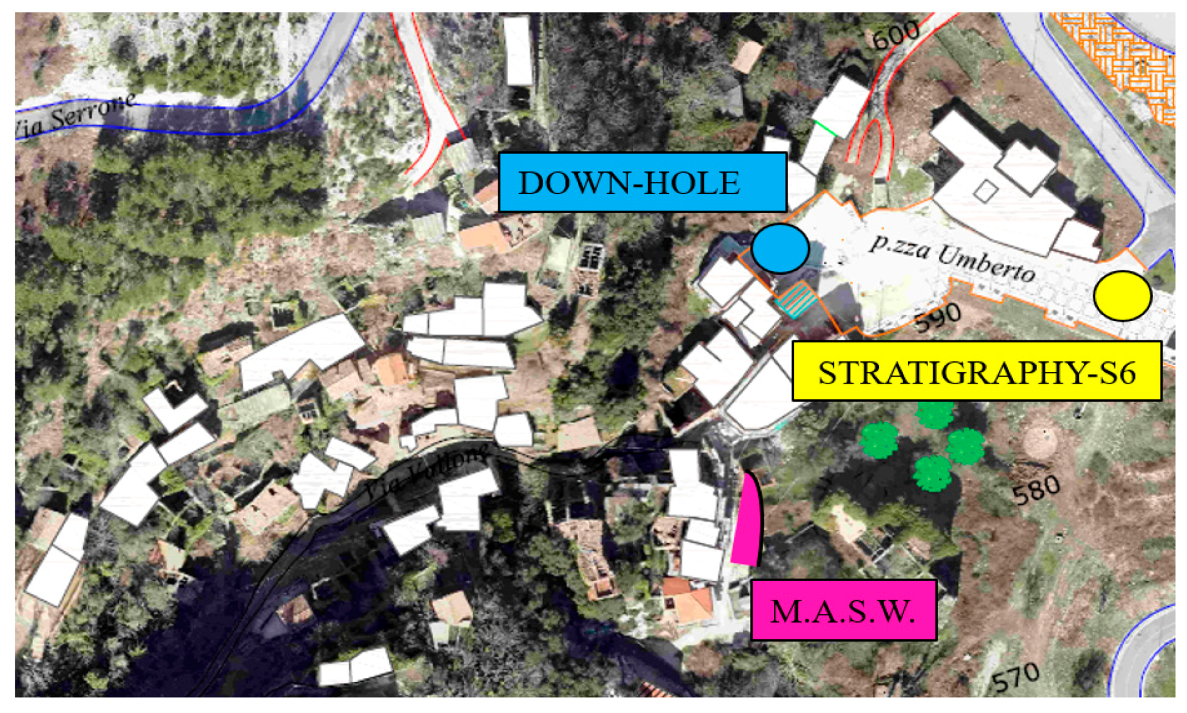

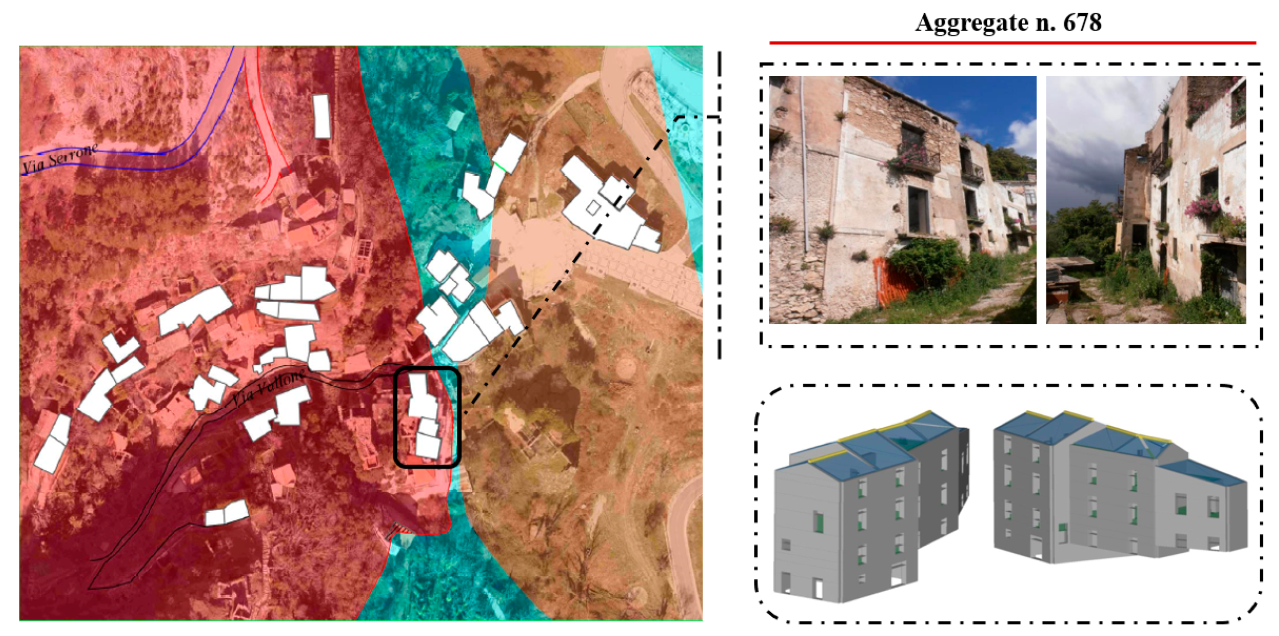

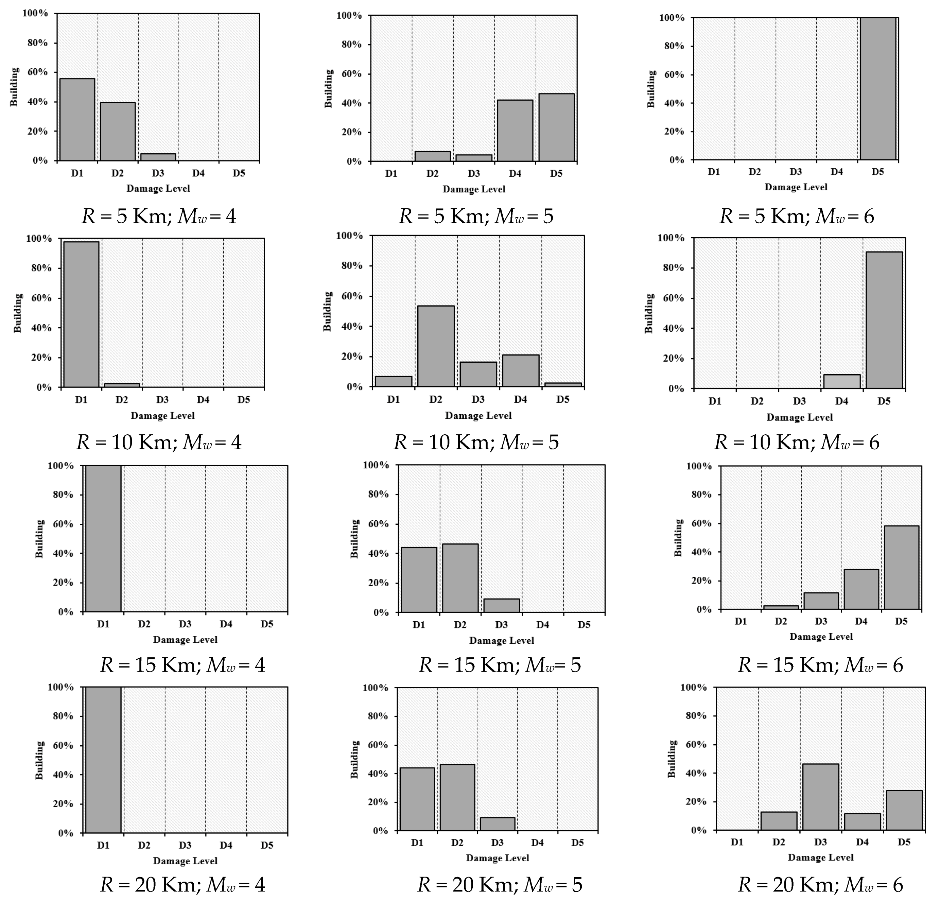

| Parameters | Class Score, Si | Weight, Wi | |||
|---|---|---|---|---|---|
| A | B | C | D | ||
| 1. Organization of vertical structures | 0 | 5 | 20 | 45 | 1.00 |
| 2. Nature of vertical structures | 0 | 5 | 25 | 45 | 0.25 |
| 3. Location of the building and type of foundation | 0 | 5 | 25 | 45 | 0.75 |
| 4. Distribution of plan resisting elements | 0 | 5 | 25 | 45 | 1.50 |
| 5. In-plane regularity | 0 | 5 | 25 | 45 | 0.50 |
| 6. Vertical regularity | 0 | 5 | 25 | 45 | 0.50 |
| 7. Type of floor | 0 | 5 | 15 | 45 | 0.80 |
| 8. Roofing | 0 | 15 | 25 | 45 | 0.75 |
| 9. Details | 0 | 0 | 25 | 45 | 0.25 |
| 10. Physical conditions | 0 | 5 | 25 | 45 | 1.00 |
| 11. Presence of adjacent building with different height | −20 | 0 | 15 | 45 | 1.00 |
| 12. Position of the building in the aggregate | −45 | −25 | −15 | 0 | 1.50 |
| 13. Number of staggered floors | 0 | 15 | 25 | 45 | 0.50 |
| 14. Structural or typological heterogeneity among adjacent S.U. | −15 | −10 | 0 | 45 | 1.20 |
| 15. Percentage difference of opening areas among adjacent facades | −20 | 0 | 25 | 45 | 1.00 |
| Magnitude Mw | Macroseismic Intensity IEMS-98 | |||
|---|---|---|---|---|
| R = 5 Km | R = 10 Km | R = 15 Km | R = 20 Km | |
| 4 | VII | VI | V | IV |
| 5 | VIII | VII | VII | VI |
| 6 | X | IX | VIII | VII |
| Soil Category | αsoil | fPGA,X | fPGA,Y | |
|---|---|---|---|---|
| X Direction | Y Direction | |||
| A | 0.614 | 0.420 | - | - |
| B | 0.487 | 0.322 | 1.26 | 1.30 |
| C | 0.410 | 0.269 | 1.50 | 1.56 |
| D | 0.361 | 0.214 | 1.70 | 1.96 |
| E | 0.388 | 0.252 | 1.58 | 1.66 |
| Top. Category | αsoil | fPGA,X | fPGA,Y | |
|---|---|---|---|---|
| X Direction | Y Direction | |||
| T1 | 0.614 | 0.420 | - | - |
| T2 | 0.512 | 0.349 | 1.20 | 1.20 |
| T3 | 0.512 | 0.349 | 1.20 | 1.20 |
| T4 | 0.439 | 0.299 | 1.40 | 1.40 |
| Magnitude Mw | Global Damage Increase (%) | |||
|---|---|---|---|---|
| R = 5 Km | R = 10 Km | R = 15 Km | R = 20 Km | |
| 4 | 5 | 2 | - | - |
| 5 | 50 | 42 | 28 | 14 |
| 6 | - | 20 | 49 | 47 |
© 2019 by the authors. Licensee MDPI, Basel, Switzerland. This article is an open access article distributed under the terms and conditions of the Creative Commons Attribution (CC BY) license (http://creativecommons.org/licenses/by/4.0/).
Share and Cite
Chieffo, N.; Formisano, A. Geo-Hazard-Based Approach for the Estimation of Seismic Vulnerability and Damage Scenarios of the Old City of Senerchia (Avellino, Italy). Geosciences 2019, 9, 59. https://doi.org/10.3390/geosciences9020059
Chieffo N, Formisano A. Geo-Hazard-Based Approach for the Estimation of Seismic Vulnerability and Damage Scenarios of the Old City of Senerchia (Avellino, Italy). Geosciences. 2019; 9(2):59. https://doi.org/10.3390/geosciences9020059
Chicago/Turabian StyleChieffo, Nicola, and Antonio Formisano. 2019. "Geo-Hazard-Based Approach for the Estimation of Seismic Vulnerability and Damage Scenarios of the Old City of Senerchia (Avellino, Italy)" Geosciences 9, no. 2: 59. https://doi.org/10.3390/geosciences9020059
APA StyleChieffo, N., & Formisano, A. (2019). Geo-Hazard-Based Approach for the Estimation of Seismic Vulnerability and Damage Scenarios of the Old City of Senerchia (Avellino, Italy). Geosciences, 9(2), 59. https://doi.org/10.3390/geosciences9020059






