Digitally Decoding Heritage: Analyzing the Sellman Tenant House Through HBIM and Digital Documentation Techniques
Abstract
1. Introduction
1.1. The Sellman Tenant House
1.2. Architectural Heritage Documentation and Preservation
1.3. Research Objectives and Significance
1.4. Abbreviations
- AI: Artificial Intelligence,
- AR: Augmented Reality,
- BIM: Building Information Modeling,
- DTP: Digital Terrestrial Photogrammetry,
- DSLC: Digital Single-Lens Reflex Camera,
- HBIM: Heritage Building Information Modeling,
- LoD: Level of Development,
- RC: Reality Capture,
- SERC: Smithsonian Environmental Research Center,
- SI: Smithsonian Institution,
- STH: the Sellman Tenant House,
- TLS: Terrestrial Laser Scanning,
- UAV: Unmanned Aerial Vehicle,
- VR: Virtual Reality, and
- VT: Virtual Tour.
2. Literature Review
2.1. Reality Capture (RC) Methods in Heritage Preservation
2.1.1. Terrestrial Laser Scanning (TLS)
2.1.2. Digital Terrestrial Photogrammetry (DTP)
2.1.3. Unmanned Aerial Vehicles (UAVs)
2.1.4. Virtual Tours (VTs)
2.1.5. Multi-Method Approach
2.2. HBIM in Heritage Documentation and Analysis
2.3. HBIM’s Potential as an Educational and Interpretive Tool
3. Methodology
3.1. Project Planning
3.2. Data Acquisition
3.3. Data Processing and Model Creation
3.4. HBIM Model Development
3.5. Continuous Data Capture and Monitoring
3.6. Public Engagement and Display
4. Results and Discussion
4.1. HBIM Model Achievement
4.2. Digitally Decoding Structural Data
4.3. Model Usability and Potential
4.4. Advantages of a Multi-Technology HBIM Workflow
4.5. Comparison with Similar Case Studies
5. Conclusions
5.1. Main Findings and Future Directions
5.2. Challenges and Limitations
Author Contributions
Funding
Institutional Review Board Statement
Informed Consent Statement
Data Availability Statement
Conflicts of Interest
References
- Hebel, D.E.; Wisniewska, M.H.; Heisel, F. Building from Waste: Recovered Materials in Architecture and Construction; Birkhäuser: Berlin, Germany, 2014. [Google Scholar]
- Bertino, G.; Kisser, J.; Zeilinger, J.; Langergraber, G.; Fischer, T.; Österreicher, D. Fundamentals of Building Deconstruction as a Circular Economy Strategy for the Reuse of Construction Materials. Appl. Sci. 2021, 11, 939. [Google Scholar] [CrossRef]
- Goodhue, K. (Minogue) Sellman Tenant House. Available online: https://serc.si.edu/woodlawn-history-trail/sellman-tenant-house (accessed on 15 September 2024).
- Woodman, H.D. Post-Civil War Southern Agriculture and the Law. Agric. Hist. 1979, 53, 319–337. [Google Scholar]
- Fite, G.C. Southern Agriculture since the Civil War: An Overview. Agric. Hist. 1979, 53, 3–21. [Google Scholar]
- Zeichner, O. The Transition from Slave to Free Agricultural Labor in the Southern States. Agric. Hist. 1939, 13, 22–32. [Google Scholar]
- Siders, R.J.; Andrzejewski, A.V. The House and Garden: Housing Agricultural Laborers in Central Delaware, 1780–1930. Perspect. Vernac. Archit. 1997, 7, 149–166. [Google Scholar] [CrossRef]
- Radford, G. Modern Housing for America: Policy Struggles in the New Deal Era; University of Chicago Press: Chicago, IL, USA, 1996. [Google Scholar]
- Tyler, N. Historic Preservation: An Introduction to Its History, Principles, and Practice; WW Norton & Company: New York, NY, USA, 2000. [Google Scholar]
- Komas, T.W. Historic Building Documentation in the United States, 1933–2000. The Historic American Buildings Survey: A Case Study. Ph.D. Thesis, Texas A&M University, College Station, TX, USA, 2005. [Google Scholar]
- Stiefel, B.L.; Wells, J.C. Preservation Education: Sharing Best Practices and Finding Common Ground; University Press of New England: Lebanon, NH, USA, 2014. [Google Scholar]
- Liu, J.; Willkens, D.; Gentry, R. A Conceptual Framework for Integrating Terrestrial Laser Scanning (TLS) into the Historic American Buildings Survey (HABS). Architecture 2023, 3, 505–527. [Google Scholar] [CrossRef]
- Akboy, S. The HABS Culture of Documentation with an Analysis of Drawing and Technology. Ph.D. Thesis, Texas A&M University, College Station, TX, USA, 2012. [Google Scholar]
- Muradov, M.; Kot, P.; Markiewicz, J.; Łapiński, S.; Tobiasz, A.; Onisk, K.; Shaw, A.; Hashim, K.; Zawieska, D.; Mohi-Ud-Din, G. Non-Destructive System for in-Wall Moisture Assessment of Cultural Heritage Buildings. Measurement 2022, 203, 111930. [Google Scholar] [CrossRef]
- Tejedor, B.; Lucchi, E.; Bienvenido-Huertas, D.; Nardi, I. Non-Destructive Techniques (NDT) for the Diagnosis of Heritage Buildings: Traditional Procedures and Futures Perspectives. Energy Build. 2022, 263, 112029. [Google Scholar] [CrossRef]
- Liu, J.; Willkens, D.S.; Foreman, G. An introduction to technological tools and process of Heritage Building Information Modeling (HBIM). In EGE Revista de Expresión Gráfica en la Edificación; Universitat Politècnica de València: Valencia, Spain, 2022; pp. 50–65. [Google Scholar]
- Amico, N.; Felicetti, A. 3D Data Long-Term Preservation in Cultural Heritage. arXiv 2024, arXiv:2409.04507. [Google Scholar]
- Comes, R. The Preservation and Long-Term Use of 3D Digitized Cultural Heritage Assets. Acta Electroteh. 2018, 59, 267–270. [Google Scholar]
- Liang, X.; Lu, Y.; Martin, J. A Review of the Role of Social Media for the Cultural Heritage Sustainability. Sustainability 2021, 13, 1055. [Google Scholar] [CrossRef]
- Roque, M.I. Storytelling in Cultural Heritage: Tourism and Community Engagement. In Global Perspectives on Strategic Storytelling in Destination Marketing; IGI Global: Hershey, PA, USA, 2022; pp. 22–37. [Google Scholar]
- Baik, A. Digital Heritage Documentation via TLS and Photogrammetry Case Study. Int. J. Eng. Sci. 2017, 6, 57–75. [Google Scholar] [CrossRef]
- Themistocleous, K.; Agapiou, A.; Hadjimitsis, D. 3D documentation and BIM modeling of cultural heritagestructures using UAVs: The case of the Foinikaria church. Int. Arch. Photogramm. Remote Sens. Spatial Inf. Sci. 2016, 42, 45–49. [Google Scholar] [CrossRef]
- Lopez, R.; Mader, C.; Sarafraz, A.; Yin, L. HABS-Historic American Buildings Survey and the Integration of New Technology. Rev. Cient. Arquit. Urban. 2017, 38, 91–103. [Google Scholar]
- Lubar, S. The Historic American Building Survey/Historic American Engineering Record/America’s Industrial Heritage Project: Some Recent Publications. Public Hist. 1991, 13, 117–129. [Google Scholar] [CrossRef]
- Campiani, A.; Lingle, A.; Lercari, N. Spatial Analysis and Heritage Conservation: Leveraging 3-D Data and GIS for Monitoring Earthen Architecture. J. Cult. Herit. 2019, 39, 166–176. [Google Scholar] [CrossRef]
- Elliott, J.W.; Olbina, S. Benefits and Obstacles to the Adoption of Reality Capture Technologies in the US Commercial and Infrastructure Construction Sectors. Buildings 2023, 13, 576. [Google Scholar] [CrossRef]
- Fobiri, G. A Scientometric Review of Reality Capture Applications in The Built Environment. In Proceedings of the 21st International Conference on Construction Application of Virtual Reality, Middlesbrough, UK, 12 December 2021. [Google Scholar]
- Willkens, D.S.; Liu, J.; Alathamneh, S. A Case Study of Integrating Terrestrial Laser Scanning (TLS) and Building Information Modeling (BIM) in Heritage Bridge Documentation: The Edmund Pettus Bridge. Buildings 2024, 14, 1940. [Google Scholar] [CrossRef]
- Guarnieri, A.; Fissore, F.; Masiero, A.; Vettore, A. From TLS Survey to 3D Solid Modeling for Documentation of Built Heritage: The Case Study of Porta Savonarola in Padua. Int. Arch. Photogramm. Remote Sens. Spat. Inf. Sci. 2017, 42, 303–308. [Google Scholar] [CrossRef]
- Wei, O.C.; Chin, C.S.; Majid, Z.; Setan, H. 3D Documentation and Preservation of Historical Monument Using Terrestrial Laser Scanning. Geoinf. Sci. J. 2010, 10, 73–90. [Google Scholar]
- Liu, J.; Azhar, S.; Willkens, D.; Li, B. Static Terrestrial Laser Scanning (TLS) for Heritage Building Information Modeling (HBIM): A Systematic Review. Virtual Worlds 2023, 2, 90–114. [Google Scholar] [CrossRef]
- Chen, L. Integration of Terrestrial Laser Scanning and Close-Range Photogrammetry for Documenting Built Heritage. Master’s Thesis, University of Florida, Gainesville, FL, USA, 2020. [Google Scholar]
- Pirchio, D.; Walsh, K.Q.; Kerr, E.; Giongo, I.; Giaretton, M.; Weldon, B.D.; Ciocci, L.; Sorrentino, L. Integrated Framework to Structurally Model Unreinforced Masonry Italian Medieval Churches from Photogrammetry to Finite Element Model Analysis through Heritage Building Information Modeling. Eng. Struct. 2021, 241, 112439. [Google Scholar] [CrossRef]
- Carvajal-Ramirez, F.; Martinez-Carridondo, P.; Yero-Paneque, L.; Aguera-Vega, F. UAV Photogrammetry and HBIM for the Virtual Reconstruction of Heritage. In Proceedings of the 27th CIPA International Symposium—Documenting the Past for a Better Future, Avila, Spain, 1–5 September 2019; International Society for Photogrammetry and Remote Sensing: Avila, Spain, 2019; Volume 42, pp. 271–278. [Google Scholar]
- Martinez-Carricondo, P.; Carvajal-Ramirez, F.; Yero-Paneque, L.; Aguera-Vega, F. Combination of HBIM and UAV Photogrammetry for Modelling and Documentation of Forgotten Heritage. Case Study: Isabel II Dam in Nijar (Almeria, Spain). Herit. Sci. 2021, 9, 95. [Google Scholar] [CrossRef]
- Li, B.; Rakha, T.; Gentry, R.; Willkens, D.S.; Liu, J.; Irizarry, J. Automating Built Heritage Inspection Using Unmanned Aerial Systems: A Defect Management Framework Based on Heritage Building Information Modeling (HBIM). In Diagnosis of Heritage Buildings by Non-Destructive Techniques; Elsevier: Amsterdam, The Netherlands, 2024; pp. 361–385. [Google Scholar]
- Napolitano, R.K.; Scherer, G.; Glisic, B. Virtual Tours and Informational Modeling for Conservation of Cultural Heritage Sites. J. Cult. Herit. 2018, 29, 123–129. [Google Scholar] [CrossRef]
- Liu, J.; Willkens, D.; López, C.; Cortés-Meseguer, L.; García-Valldecabres, J.L.; Escudero, P.A.; Alathamneh, S. Comparative Analysis of Point Clouds Acquired from a TLS Survey and a 3D Virtual Tour for HBIM Development. Int. Arch. Photogramm. Remote Sens. Spat. Inf. Sci. 2023, 48, 959–968. [Google Scholar] [CrossRef]
- Liu, J.; Willkens, D.S.; Kim, J.S. Navigating Maritime Heritage: An Immersive Virtual Tour of the USS Drum Submarine Museum. Histories 2024, 4, 346–368. [Google Scholar] [CrossRef]
- Grussenmeyer, P.; Alby, E.; Assali, P.; Poitevin, V.; Hullo, J.-F.; Smigiel, E. Accurate Documentation in Cultural Heritage by Merging TLS and High-Resolution Photogrammetric Data. In Proceedings of the Videometrics, range imaging, and applications XI, Munich, Germany, 25–26 May 2011; SPIE: Pamiers, France, 2011; Volume 8085, pp. 79–91. [Google Scholar]
- Ulvi, A. Documentation, Three-Dimensional (3D) Modelling and Visualization of Cultural Heritage by Using Unmanned Aerial Vehicle (UAV) Photogrammetry and Terrestrial Laser Scanners. Int. J. Remote Sens. 2021, 42, 1994–2021. [Google Scholar] [CrossRef]
- Berrett, B.E.; Vernon, C.A.; Beckstrand, H.; Pollei, M.; Markert, K.; Franke, K.W.; Hedengren, J.D. Large-Scale Reality Modeling of a University Campus Using Combined Uav and Terrestrial Photogrammetry for Historical Preservation and Practical Use. Drones 2021, 5, 136. [Google Scholar] [CrossRef]
- Yastikli, N. Documentation of Cultural Heritage Using Digital Photogrammetry and Laser Scanning. J. Cult. Herit. 2007, 8, 423–427. [Google Scholar] [CrossRef]
- Murphy, M.; McGovern, E.; Pavia, S. Historic Building Information Modelling—Adding Intelligence to Laser and Image Based Surveys of European Classical Architecture. ISPRS J. Photogramm. Remote Sens. 2013, 76, 89–102. [Google Scholar] [CrossRef]
- Adami, A.; Bruno, N.; Rosignoli, O.; Scala, B. HBIM for Planned Conservation: A New Approach to Information Management. In Proceedings of the CHNT23, Vienna, Austria, 12–15 November 2018; p. 41. [Google Scholar]
- Diara, F.; Rinaudo, F. From reality to parametric models of cultural heritage assets for HBIM. In Proceedings of the 27th CIPA International Symposium—Documenting the Past for a Better Future, Avila, Spain, 1–5 September 2019; International Society for Photogrammetry and Remote Sensing: Avila, Spain, 2019; Volume 42, pp. 413–419. [Google Scholar]
- Mol, A.; Cabaleiro, M.; Sousa, H.; Branco, J. HBIM for Storing Life-Cycle Data Regarding Decay and Damage in Existing Timber Structures. Autom. Constr. 2020, 117, 103262. [Google Scholar] [CrossRef]
- Conti, A.; Fiorini, L.; Massaro, R.; Santoni, C.; Tucci, G. HBIM for the Preservation of a Historic Infrastructure: The Carlo Iii Bridge of the Carolino Aqueduct. Appl. Geo. 2022, 14, 41–51. [Google Scholar] [CrossRef]
- Barontini, A.; Alarcon, C.; Sousa, H.S.; Oliveira, D.V.; Masciotta, M.G.; Azenha, M. Development and Demonstration of an HBIM Framework for the Preventive Conservation of Cultural Heritage. Int. J. Archit. Herit. 2021, 16, 1451–1473. [Google Scholar] [CrossRef]
- Garcia-Gago, J.; Sanchez-Aparicio, L.; Soilan, M.; Gonzalez-Aguilera, D. HBIM for Supporting the Diagnosis of Historical Buildings: Case Study of the Master Gate of San Francisco in Portugal. Autom. Constr. 2022, 141, 104453. [Google Scholar] [CrossRef]
- Anton, D.; Pineda, P.; Medjdoub, B.; Iranzo, A. As-Built 3D Heritage City Modelling to Support Numerical Structural Analysis: Application to the Assessment of an Archaeological Remain. Remote Sens. 2019, 11, 1276. [Google Scholar] [CrossRef]
- Shabani, A.; Feyzabadi, M.; Kioumarsi, M. Model Updating of a Masonry Tower Based on Operational Modal Analysis: The Role of Soil-Structure Interaction. Case Stud. Constr. Mater. 2022, 16, e00957. [Google Scholar] [CrossRef]
- Argiolas, R.; Bagnolo, V.; Cera, S.; Cuccu, S. Virtual Environments to Communicate Built Cultural Heritage: A HBIM Based Virtual Tour. In Proceedings of the International Archives of the Photogrammetry, Remote Sensing and Spatial Information Sciences, Prague, Czech Republic, 3 February 2022; Copernicus GmbH: Prague, Czech Republic, 2022; Volume XLVI-5-W1-2022, pp. 21–29. [Google Scholar]
- García, E.S.; García-Valldecabres, J.; Blasco, M.J.V. The Use of HBIM Models as a Tool for Dissemination and Public Use Management of Historical Architecture: A Review. Int. J. Sustain. Dev. Plan. 2018, 13, 96–107. [Google Scholar] [CrossRef]
- Banfi, F. The Evolution of Interactivity, Immersion and Interoperability in HBIM: Digital Model Uses, VR and AR for Built Cultural Heritage. ISPRS Int. J. Geo-Inf. 2021, 10, 685. [Google Scholar] [CrossRef]
- Liu, J.; Foreman, G.; Sattineni, A.; Li, B. Integrating Stakeholders’ Priorities into Level of Development Supplemental Guidelines for HBIM Implementation. Buildings 2023, 13, 530. [Google Scholar] [CrossRef]
- Bagnolo, V.; Argiolas, R.; Cuccu, S.; Paba, N. Beyond HBIM: Serious Games and Procedural Modelling for Heritage Dissemination. Int. Arch. Photogramm. Remote Sens. Spat. Inf. Sci. 2021, 46, 55–60. [Google Scholar] [CrossRef]
- Riggio, M.; Nasir, V. Digital Twins in Structural Health Assessment and Monitoring: Applications in Historical Timber Buildings. Int. J. Archit. Herit. 2024, 1–24. [Google Scholar] [CrossRef]
- Banfi, F.; Roascio, S.; Mandelli, A.; Stanga, C. Narrating Ancient Roman Heritage through Drawings and Digital Architectural Representation: From Historical Archives, UAV and LIDAR to Virtual-Visual Storytelling and HBIM Projects. Drones 2023, 7, 51. [Google Scholar] [CrossRef]
- Puerto, A.; Castañeda, K.; Sánchez, O.; Peña, C.A.; Gutiérrez, L.; Sáenz, P. Building Information Modeling and Complementary Technologies in Heritage Buildings: A Bibliometric Analysis. Results Eng. 2024, 22, 102192. [Google Scholar] [CrossRef]
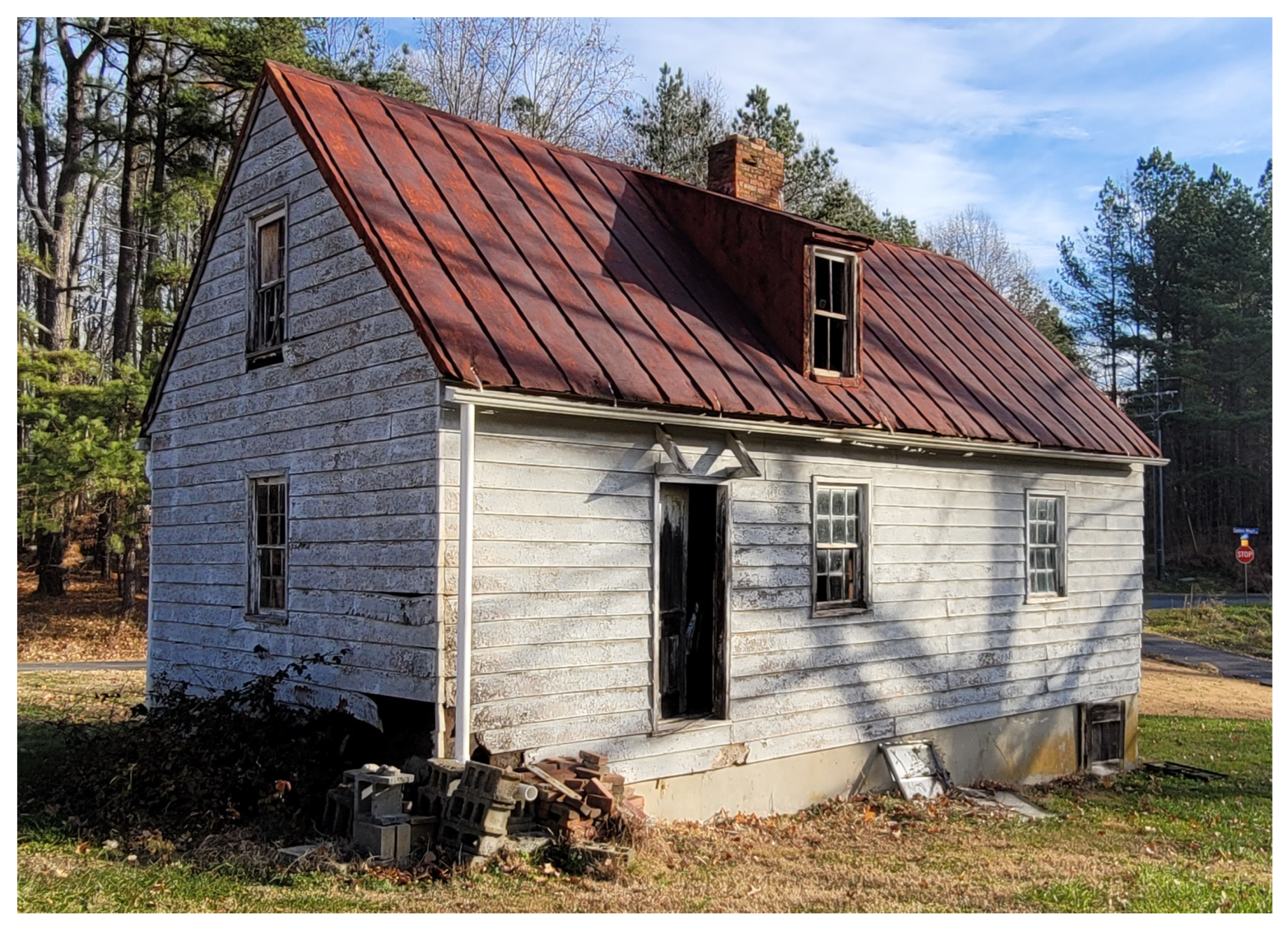
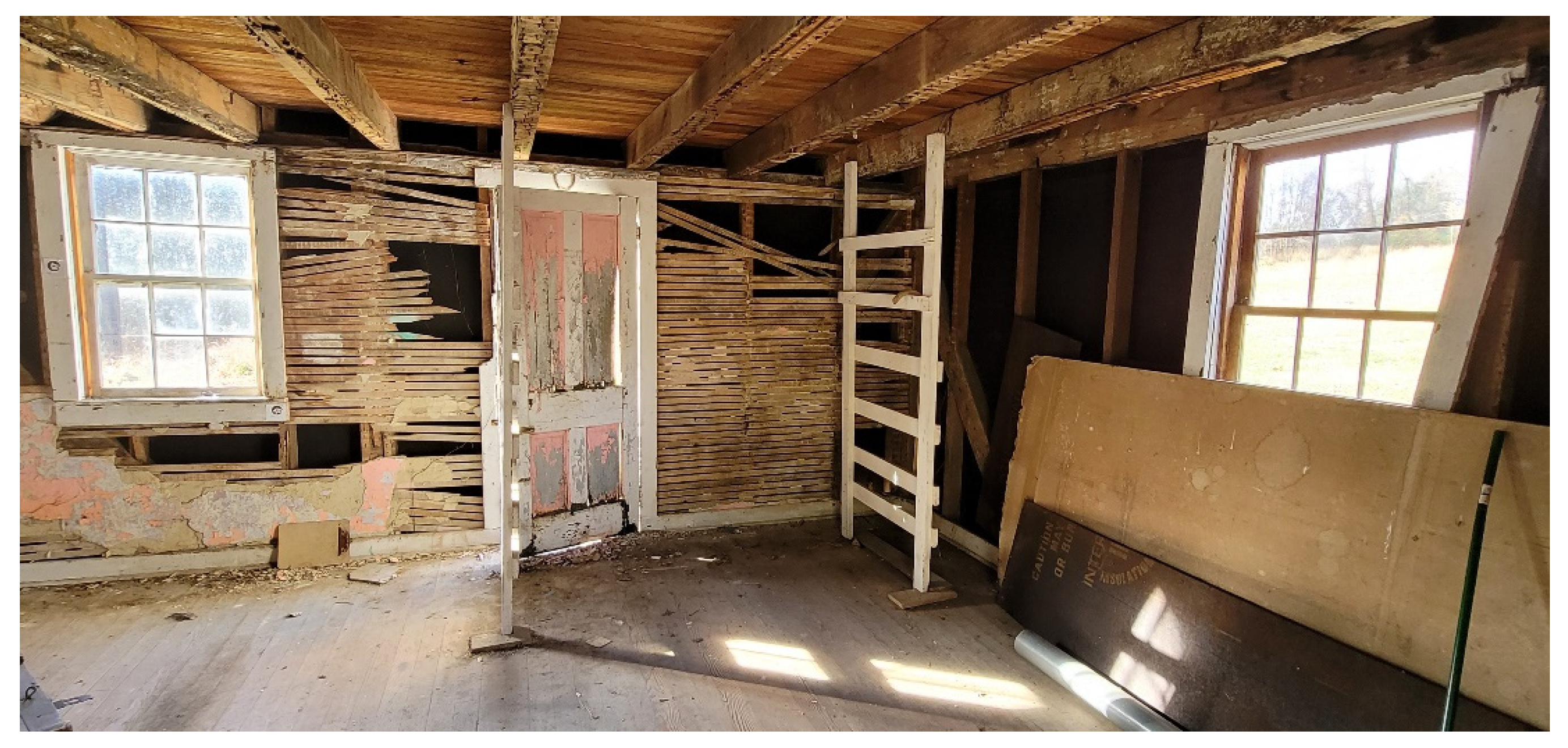
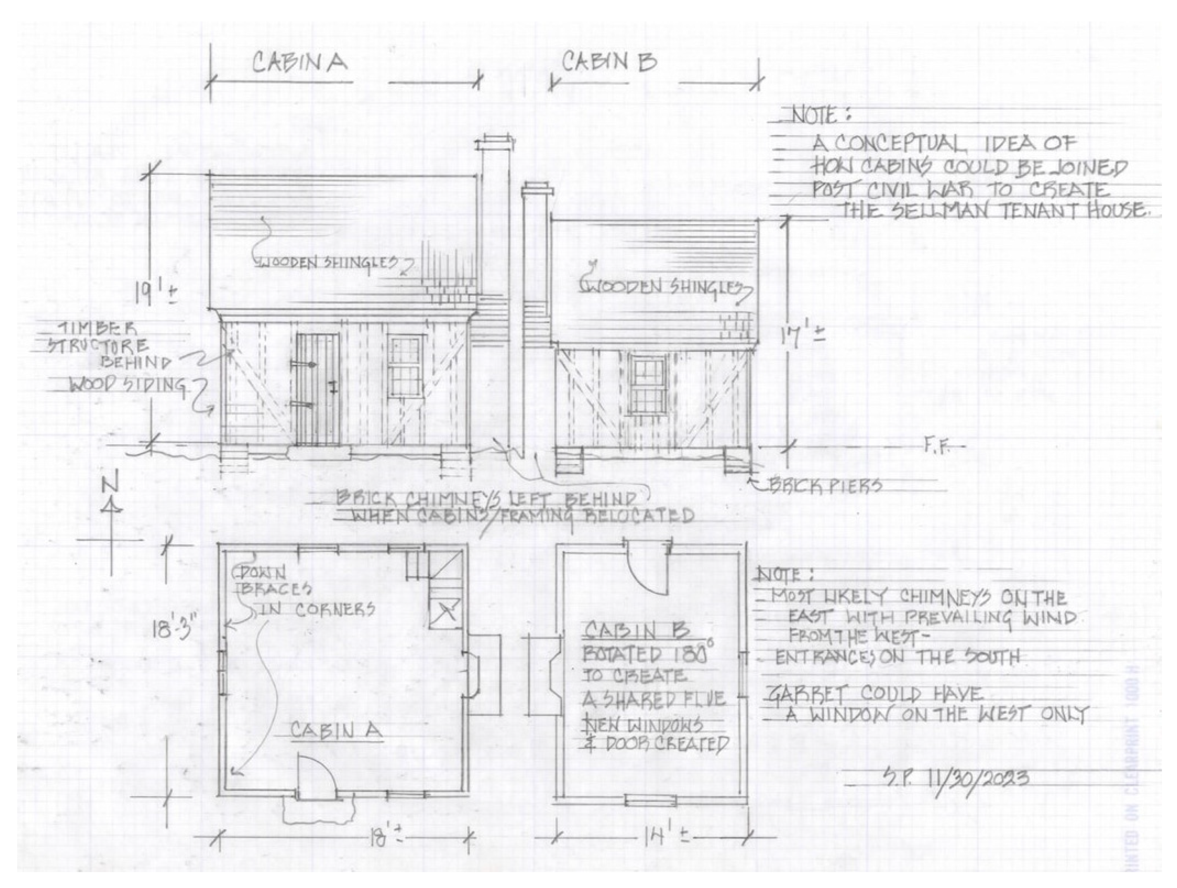
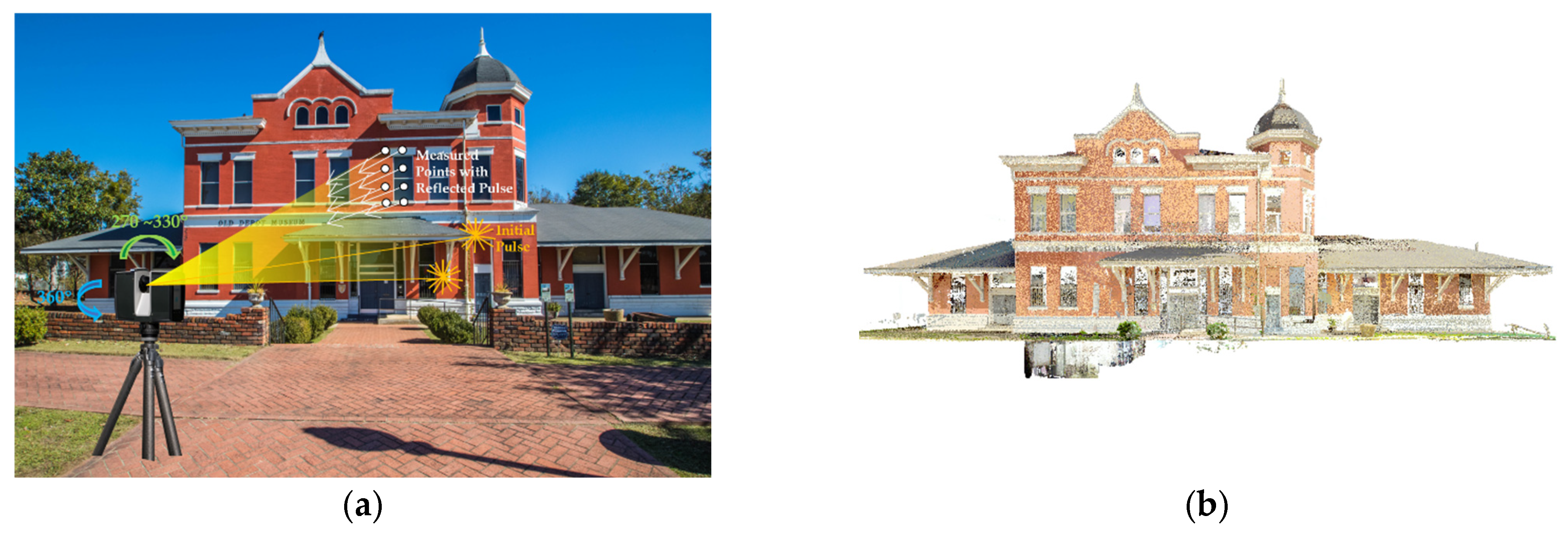


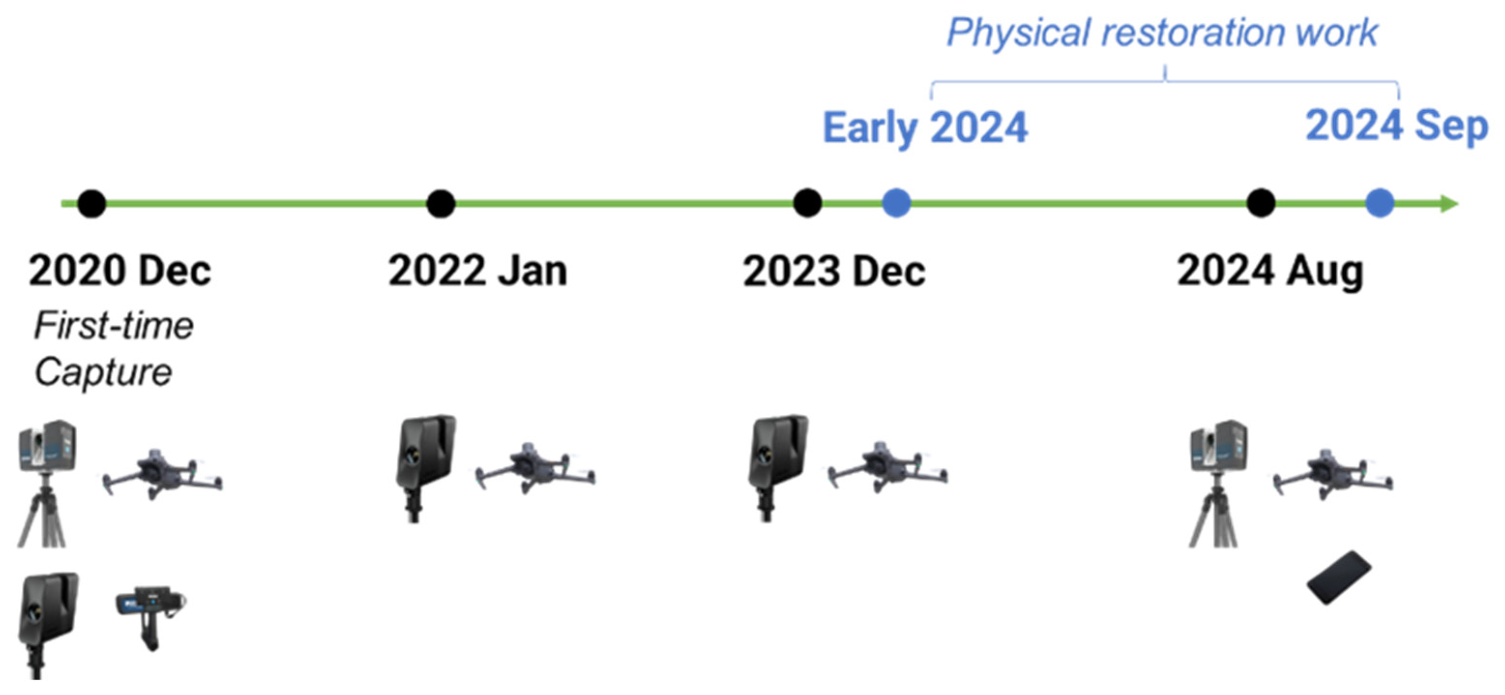
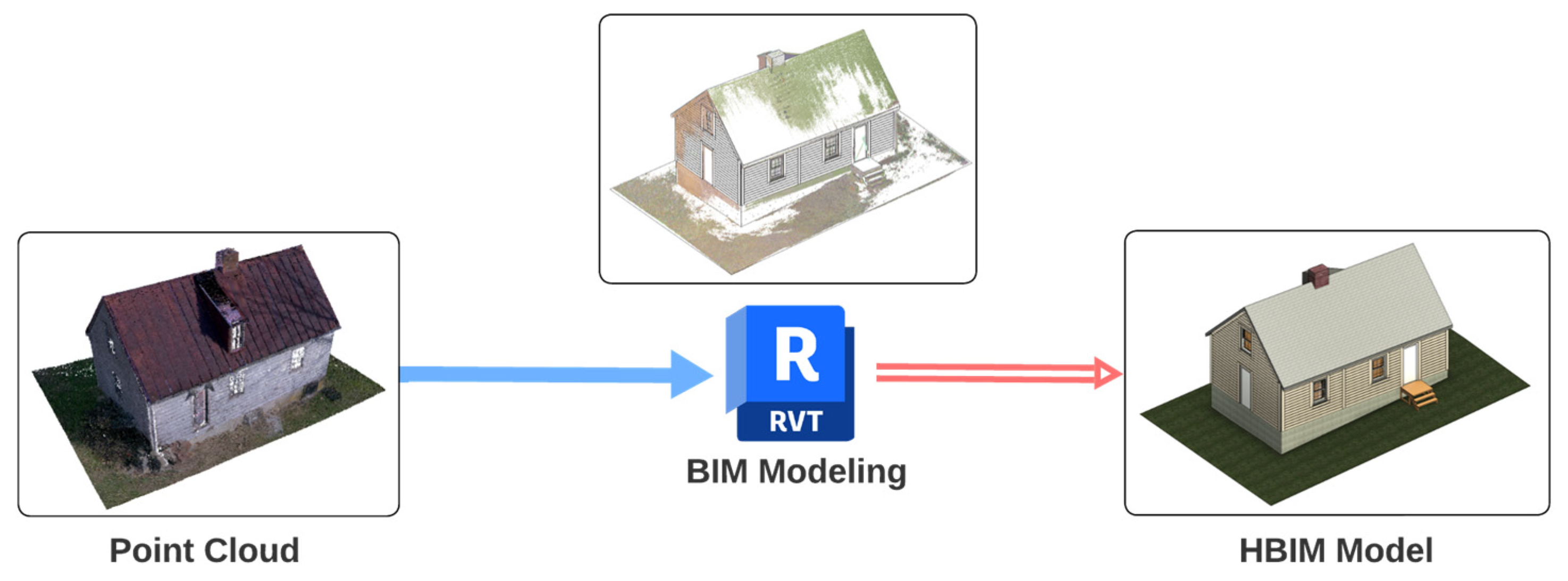



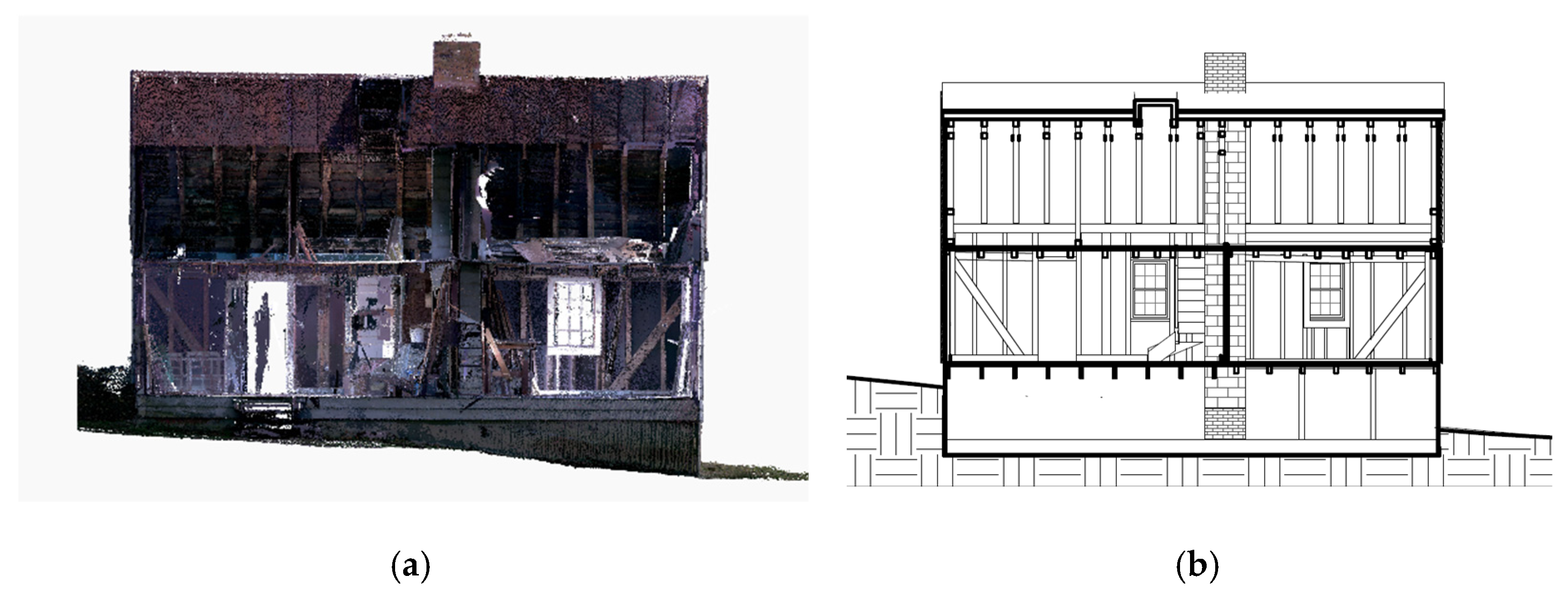
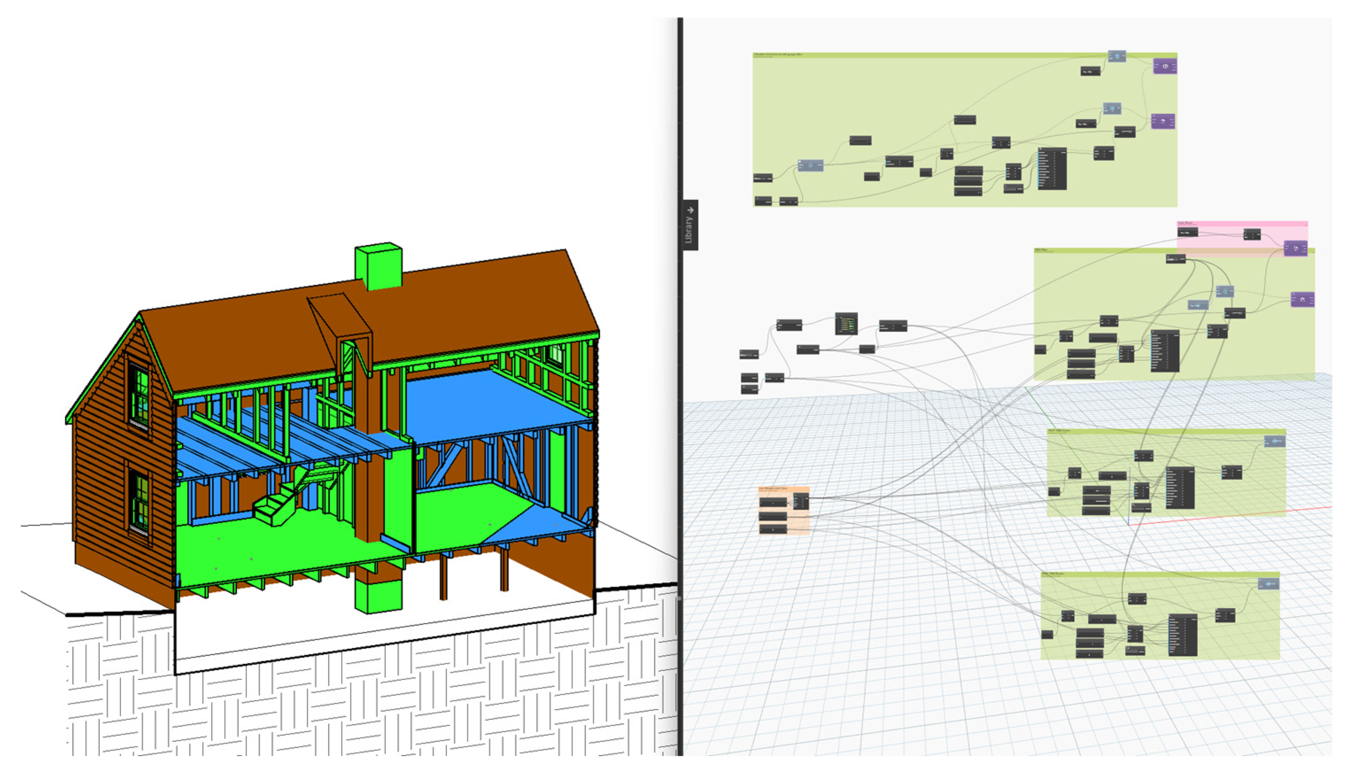
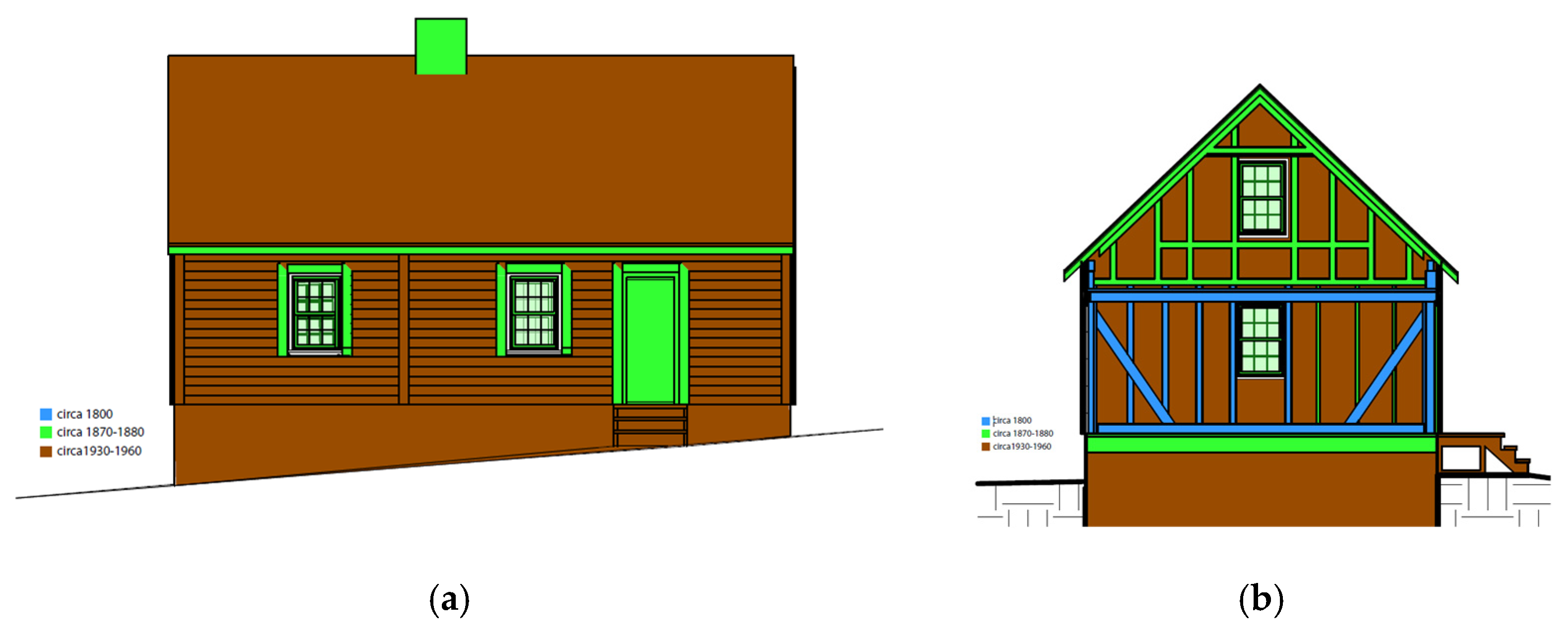
| RC Method | Advantages | Limitations |
|---|---|---|
| Terrestrial Laser Scanning (TLS) |
|
|
| Digital Terrestrial Photogrammetry (DTP) |
|
|
| Unmanned Aerial Vehicles (UAVs) |
|
|
| 3D Virtual Tours (VTs) |
|
|
Disclaimer/Publisher’s Note: The statements, opinions and data contained in all publications are solely those of the individual author(s) and contributor(s) and not of MDPI and/or the editor(s). MDPI and/or the editor(s) disclaim responsibility for any injury to people or property resulting from any ideas, methods, instructions or products referred to in the content. |
© 2025 by the authors. Licensee MDPI, Basel, Switzerland. This article is an open access article distributed under the terms and conditions of the Creative Commons Attribution (CC BY) license (https://creativecommons.org/licenses/by/4.0/).
Share and Cite
Li, B.; Willkens, D.S.; Alathamneh, S.; Park, S.C.; Liu, J. Digitally Decoding Heritage: Analyzing the Sellman Tenant House Through HBIM and Digital Documentation Techniques. Virtual Worlds 2025, 4, 10. https://doi.org/10.3390/virtualworlds4010010
Li B, Willkens DS, Alathamneh S, Park SC, Liu J. Digitally Decoding Heritage: Analyzing the Sellman Tenant House Through HBIM and Digital Documentation Techniques. Virtual Worlds. 2025; 4(1):10. https://doi.org/10.3390/virtualworlds4010010
Chicago/Turabian StyleLi, Botao, Danielle S. Willkens, Shadi Alathamneh, Sharon C. Park, and Junshan Liu. 2025. "Digitally Decoding Heritage: Analyzing the Sellman Tenant House Through HBIM and Digital Documentation Techniques" Virtual Worlds 4, no. 1: 10. https://doi.org/10.3390/virtualworlds4010010
APA StyleLi, B., Willkens, D. S., Alathamneh, S., Park, S. C., & Liu, J. (2025). Digitally Decoding Heritage: Analyzing the Sellman Tenant House Through HBIM and Digital Documentation Techniques. Virtual Worlds, 4(1), 10. https://doi.org/10.3390/virtualworlds4010010






