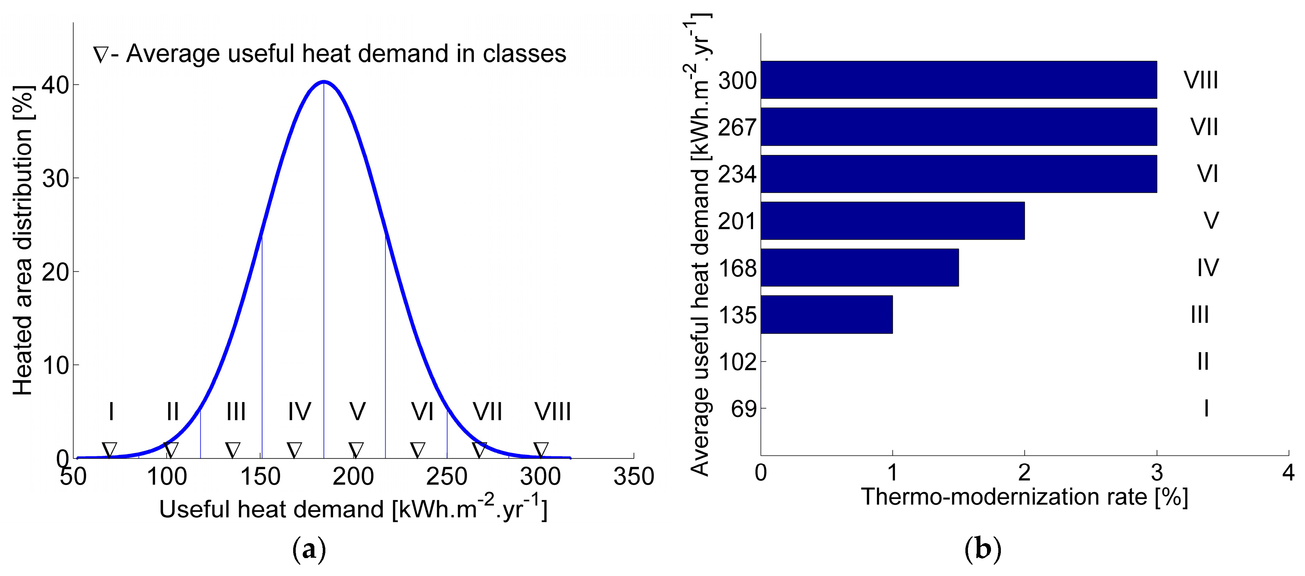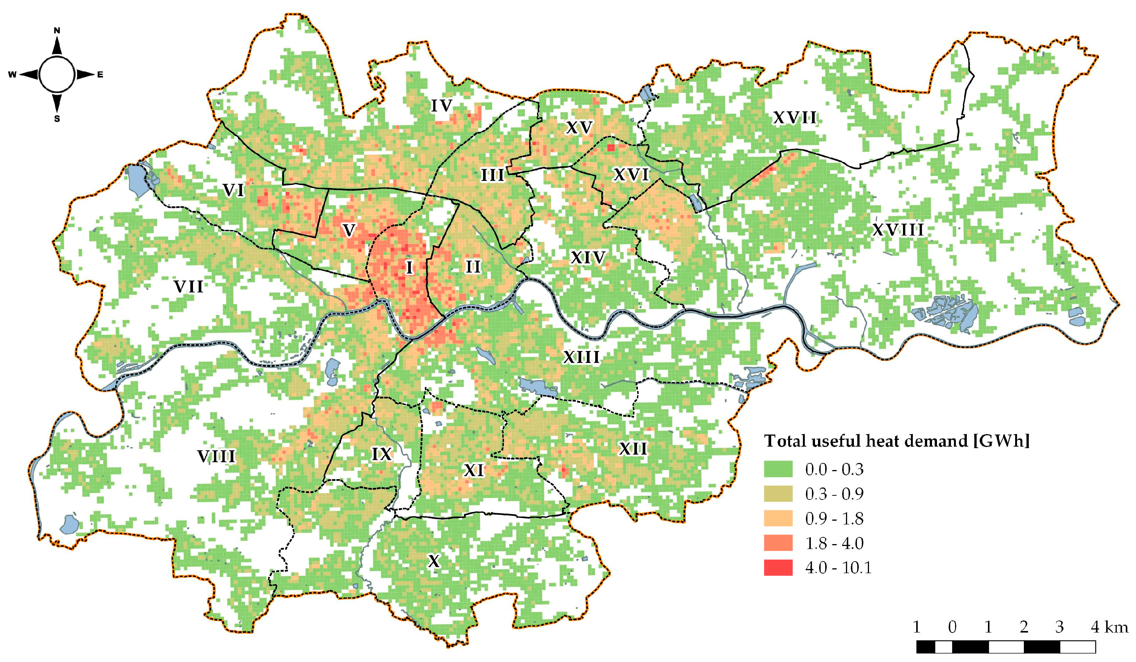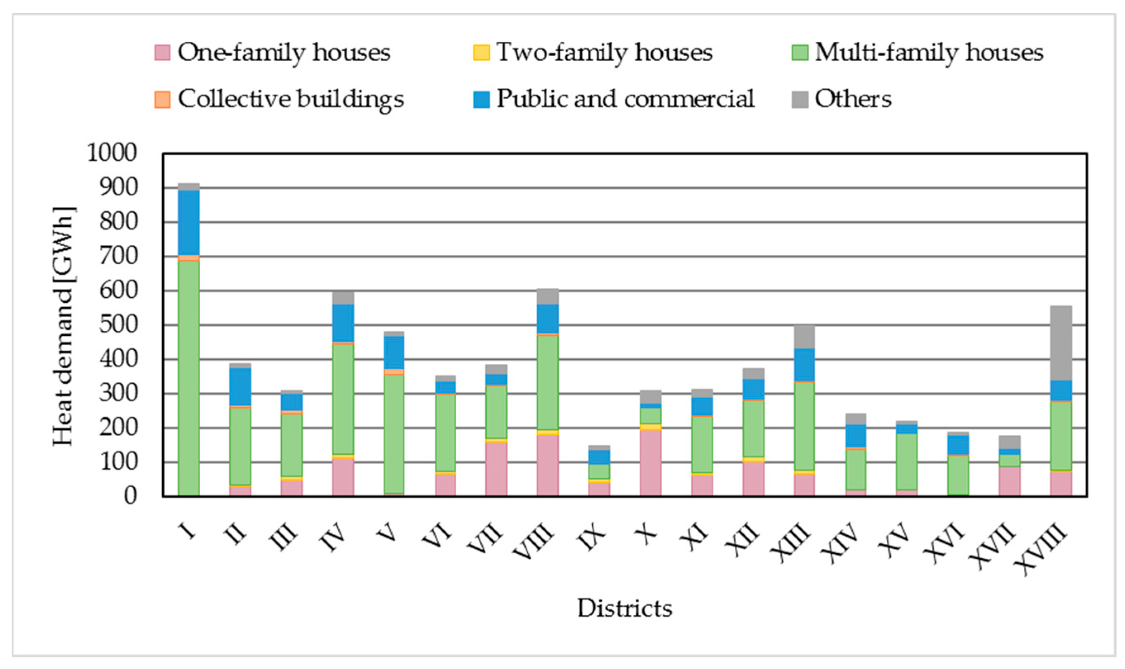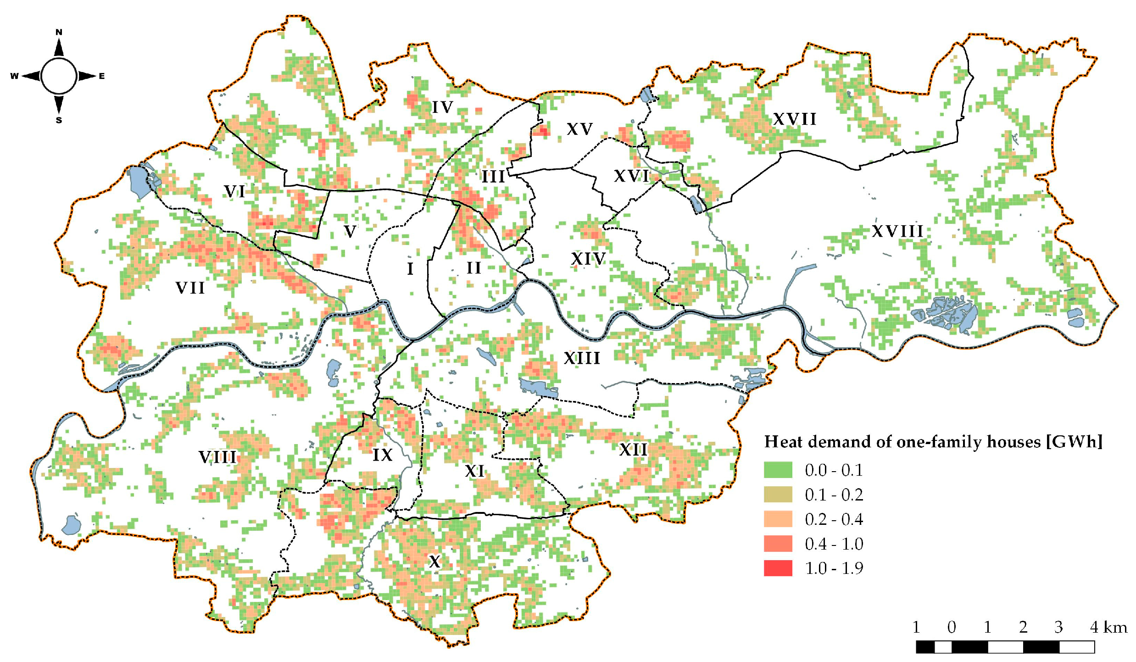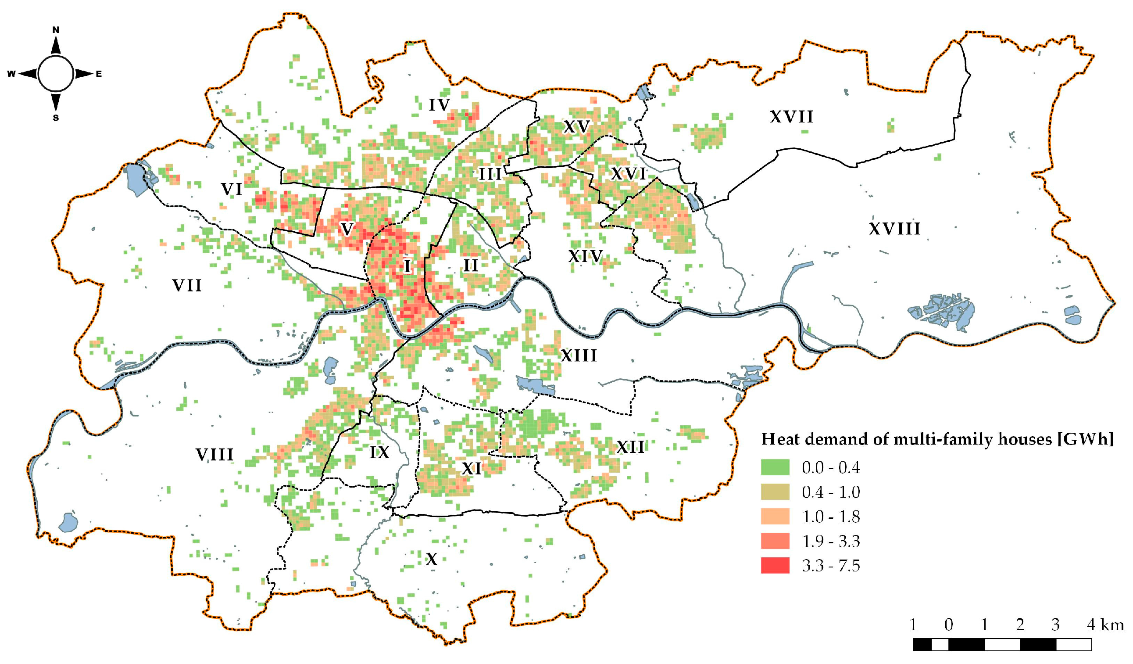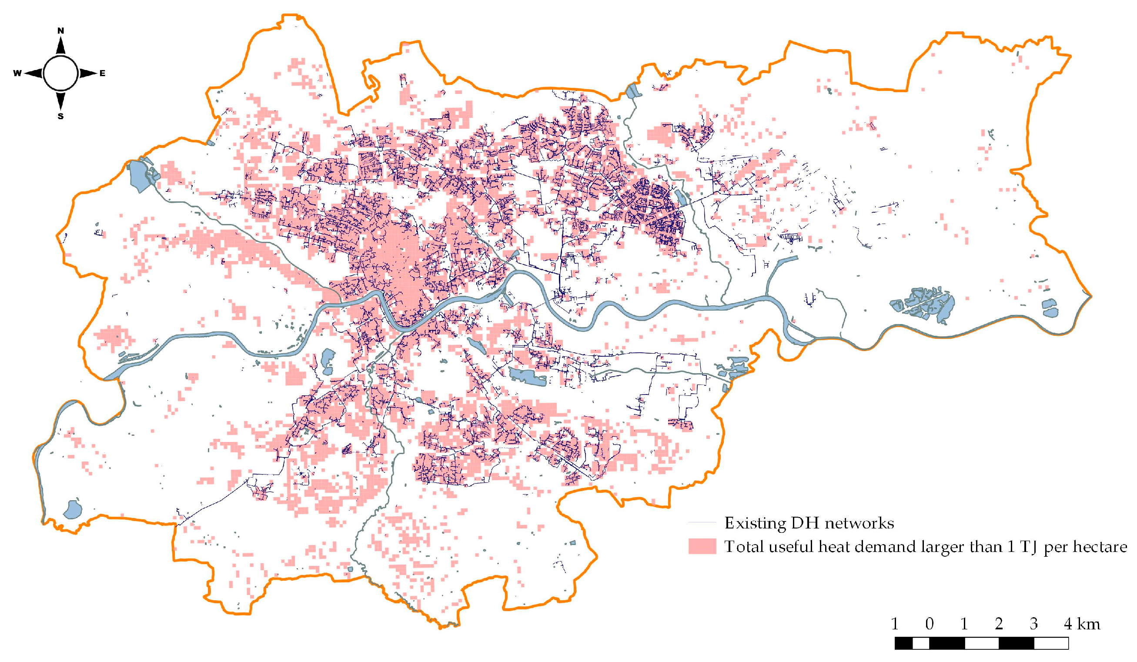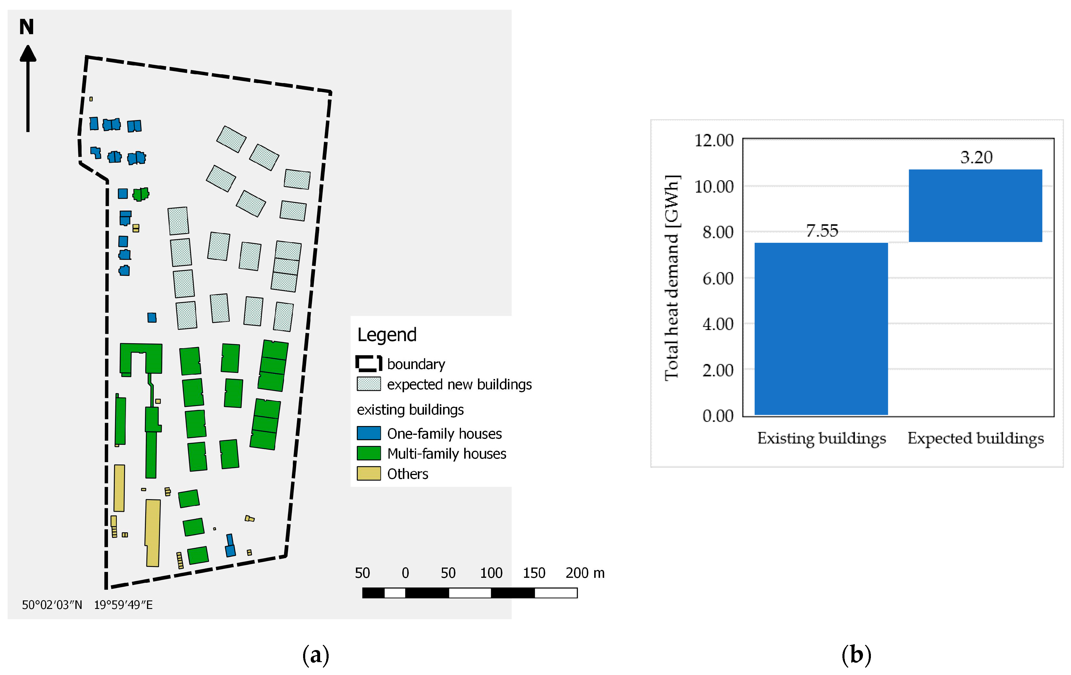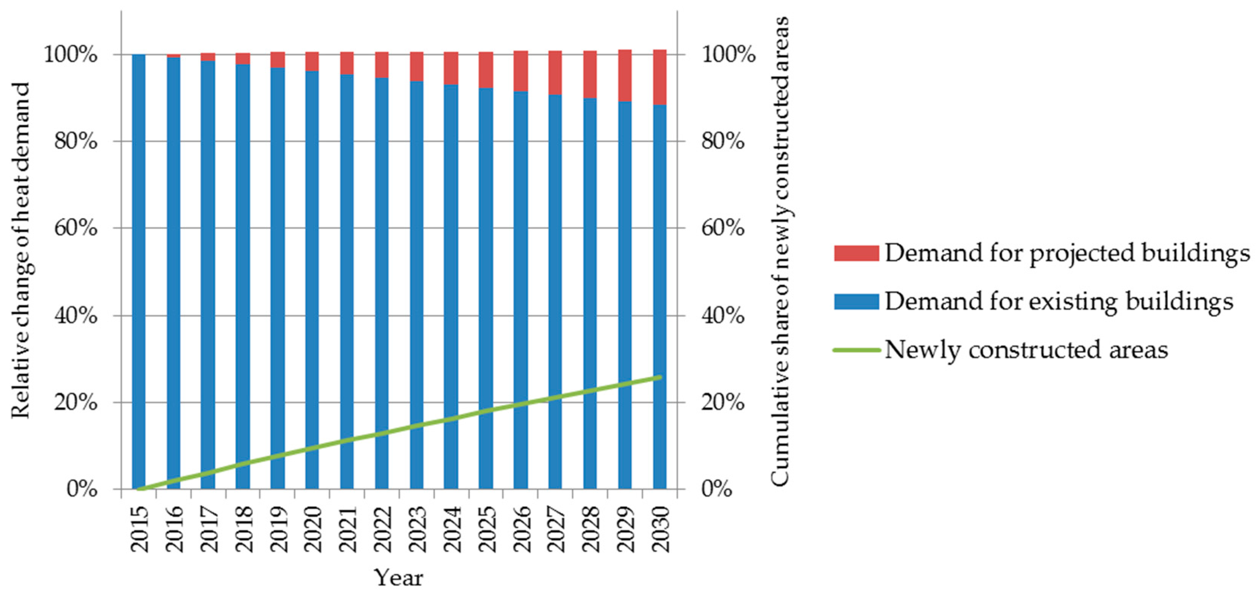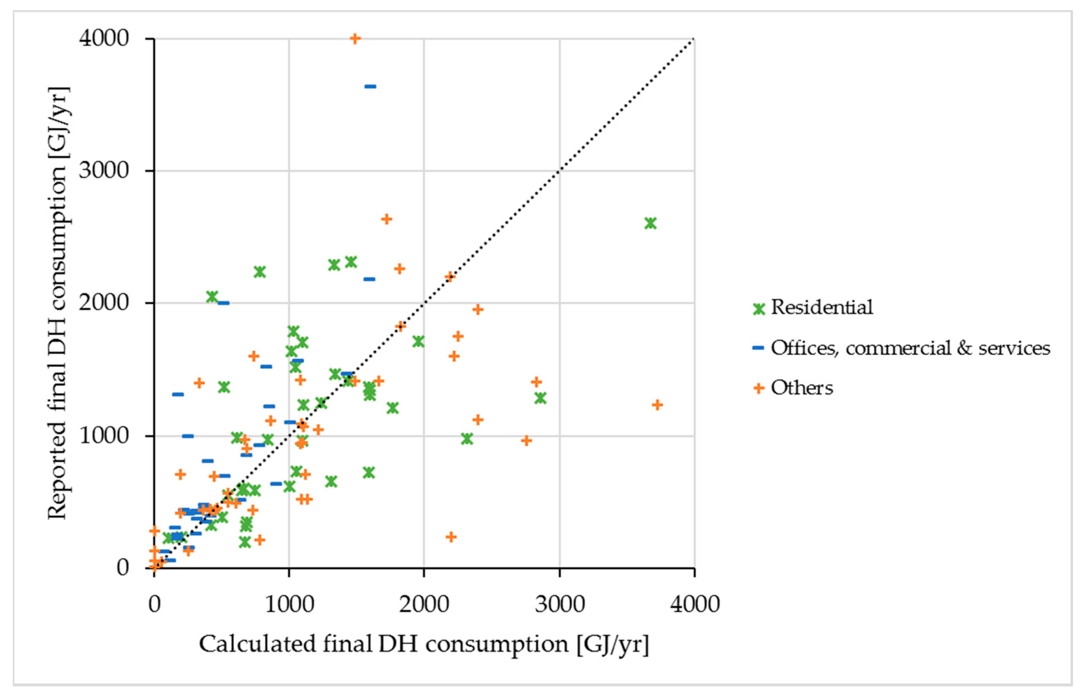Energy system planning plays a key role in urban development to ensure a reliable supply of clean energy. In countries with cold winters such as Poland, the largest share in final energy consumption in the residential sector is the use of energy for space heating. Broad use of coal and wood as fuel in low efficiency and obsolete boilers results in pollutant emissions from low stacks and consequently very high air pollution [
1]. Providing proper measures, like fuel and/or technologies switches with thermo-modernization of buildings, contributes to emission reduction of both air pollutants and greenhouse gases (GHG). Therefore, it is important to propose efficient tools for assisting heat system planning in urban areas. For example, [
2] used MATLAB and Modelica models to assist building energy management systems to enhance efficiency in heating [
3,
4,
5] recreated specific buildings in TRNSYS energy simulation model to evaluate the potential of retrofit strategies.
However, to develop an energy plan at a city level, a general energy situation in a given area has to first be recognized. More specifically, in the case of heat systems, this means to analyze past, present, and prospective demands for space heating and domestic hot water. The energy intensity resulting from conditions of buildings that vary widely is one of the major factors. Moreover, the dynamics of urban development indicating new buildings and residents makes the situation even more complex. An increasing number of computational methods are used for these types of planning. The use of geographic information system (GIS) significantly improves the analysis and makes it possible to map the spatial distribution of useful heat demand more accurate and much easier to interpret for stakeholders and investors at all levels related to the local heat market. Several studies were accomplished on a national or broader level to estimate useful heat demand. They mainly used general energy statistics and applied population distribution and land use to provide spatially gridded values [
6,
7,
8]. Nevertheless, this kind of assessment is not accurate enough on a city level. For mapping heat demand in a city, [
9] used multi-layer functions in GIS tools to identify “heat zones.” After producing a base map with various building types, heat demand was allocated based on dwellings and population density for domestic usage and on gas consumption for other building types. By comparing the heat sources and sinks, six heat zones were identified, and different stages of development recommendation were proposed. Some studies used the concept of building stocks for mapping heat demand. The national building typologies were developed under the TABULA project in which residential buildings were divided into several stocks based on their function and construction period [
10]. In each stock, there was one representative building with its characteristics noted in detail. In [
11], the first step for urban heat system optimization was to locate heat demand by building stock concept before being gridded for energy system modelling. In [
12], the heat loss in district heating (DH) distribution pipes were evaluated employing GIS. In [
13], Turin was used as a case study city. The heat consumption was calculated for each building as function of surface to volume ratio and construction period and calibrated with real data from 21 buildings of energy consumption, external temperatures and an average value of percentage for the heated volume in building blocks. If some available data were aggregated, [
14] proposed a statistical downscaling approach assisting GIS analysis to disaggregate from post-code level to individual dwellings. In addition to heat demand assessment, [
15] also demonstrated the application of GIS to retrofitting measures and renewable energy sources (RES) potentials. Nonetheless, the accuracy and resolution depend on the available data. For instance, Denmark has a detailed national database of buildings that has been applied to several heat atlases and national/regional heat saving potential assessment [
16,
17,
18]. In spite of this, the highest principle of developing a local heat map is to adopt the local conditions and the available data.
A specific feature of the Polish centralized power sector is the large share of electricity produced in cogeneration, which is close to 20%. This is quite exceptional compared to other Member States. Polish DH networks covers a large share of the thermal needs in the cities. Centralized heating systems cover on average 70% of their heat demand, so that about 12 million Polish citizens are supplied by the centralized DH systems. Krakow is a good example: the current network with a length of 830 km cover substantial city area making DH operator Miejskie Przedsiębiorstwo Energetyki Cieplnej S.A. (MPEC) the main heat supplier in the city [
19]. Regardless, Krakow is one on the most polluted cities in the EU [
20]. However, for the last few years, Krakow has been the leading city in the introduction of measures aimed at counteracting “low stack emissions” in Poland. In 2016, the Government Office in Krakow proposed the antismog resolution with the aim of banning the use of solid fuels in Krakow staring from 1 September 2019. In this case study, we developed a customized heat map for further planning of heat system expansion to mitigate air pollution. This study lays a foundation for planning the development of smart district heat systems at the city level that are necessary in the future to complement to increase the flexibility of the power system by managing excess electricity generated from renewable energy sources [
21].
Despite the current absence of a complete database and consistent records regarding energy intensity or energy consumption of each individual building, it is necessary to collect, integrate, and harmonize the available spatial data characterizing the building structures as well as energy infrastructure. The main aim of this work was therefore to develop a method for estimating the heat demand in buildings and apply it to deliver a spatially gridded heat demand map for Krakow. A bottom-up approach was proposed from the demand side, using limited spatial data in a systematic way, which can be applied to other cities. Most importantly, the resulting maps are concise and clearly deliver the current heat situation for different building types and locations in a city, which makes a significant contribution to improving the process of energy development planning. Methods for short- and mid-term projections of useful heat demand are also proposed. The former uses available spatial dataset containing information on buildings under construction and buildings that are planned for construction within next three years. The latter employs a building stock model and covers the period up to 15 years.
