Optimal Air Conditioner Placement Using a Simple Thermal Environment Analysis Method for Continuous Large Spaces with Predominant Advection
Abstract
:1. Introduction
2. Materials and Methods
2.1. Overview of the Proposed Method
2.2. Coupled Procedure
3. Verification of Accuracy during Winter and Summer
3.1. Experimental Conditions and Building Model
3.2. Analysis Details and Conditions
3.3. Overview of the Analyzed Model
3.4. Analysis Results and Discussion
3.4.1. Calorific Diffusion Coefficient
3.4.2. Accuracy Verification Results for the First and Second Floors
3.4.3. CFD Results for Temperature and Air Velocity Distribution
4. Case Study: Optimal Placement of Air Conditioners
4.1. Overview of Placement Study
4.2. Analysis Details and Conditions
4.2.1. Analysis Conditions
4.2.2. Details of the Case Study
4.3. Analysis Results and Discussion
4.3.1. Inter-Case Comparison of Heat Distribution Ratios in Winter
4.3.2. Comparison of PMV between Cases under Winter Conditions
4.3.3. Comparison of Heat Distribution Ratios between the Cases in Summer
4.3.4. Comparison between Cases under Summer Conditions
5. Discussion
5.1. Limitations of the Proposed Method
5.2. Conclusions and Scope for Further Studies
Author Contributions
Funding
Acknowledgments
Conflicts of Interest
Nomenclature
| Specific heat of air (J/kg·K) | |
| Specific gravity (kg/m3) | |
| Average space temperature (K) | |
| V | Total area (m3) |
| Zone i volume (m3) | |
| Standard temperature (K) | |
| Spatial average temperature (K) | |
| Ti | Temperature in each zone (K) |
| Ti′ | Temperature in each zone (CFD) (K) |
| Heat dispersion ratio of each chamber (-) | |
| Heat load ratio of each chamber (-) | |
| Thermal diffusivity of each room (-) | |
| Calorimetric diffusion coefficient (-) | |
| qi′ | Air conditioning load of each room (W) |
| qi | Distribution of heat in each room (W) |
| q | Air conditioner input heat (W) |
| Ti,j | Room i, temperature of target element j (K) |
| Apparent volumetric specific heat of rooms containing furniture (J/m3·K) | |
| Si,j | Area of room i, target element j (m2) |
| hi,j | Convective heat transfer coefficient of room i, target element j (W/m2·K) |
| Vo | Ventilation rate with outside air (m3/s) |
References
- Yamamoto, T.; Ozaki, A.; Lee, M. Development of a thermal environment analysis method for a dwelling containing a colonnade space through coupled energy simulation and computational fluid dynamics. Energies 2019, 12, 2560. [Google Scholar] [CrossRef] [Green Version]
- Zhang, W.; Hiyama, K.; Kato, S.; Ishida, Y. Building energy simulation considering spatial temperature distribution for nonuniform indoor environment. Build. Environ. 2013, 63, 89–96. [Google Scholar] [CrossRef]
- Aryal, P.; Leephakpreeda, T. CFD analysis on thermal comfort and energy consumption effected by partitions in air-conditioned building. Energy Procedia 2015, 79, 183–188. [Google Scholar] [CrossRef] [Green Version]
- Li, Q.; Yoshino, H.; Mochida, A.; Lei, B.; Meng, Q.; Zhao, L.; Lun, Y. CFD study of the thermal environment in an air-conditioned train station building. Build. Environ. 2009, 44, 1452–1465. [Google Scholar] [CrossRef] [Green Version]
- Gan, G.; Riffat, S.B. CFD modeling of air flow and thermal performance of an atrium integrated with photovoltaics. Build. Environ. 2004, 39, 735–748. [Google Scholar] [CrossRef]
- Ji, Y.; Cook, M.J.; Hanby, V. CFD modeling of natural displacement ventilation in an enclosure connected to an atrium. Build. Environ. 2007, 42, 1158–1172. [Google Scholar] [CrossRef]
- Ray, S.D.; Gong, N.W.; Glicksman, L.R.; Paradiso, J.A. Experimental characterization of full-scale naturally ventilation of CFD simulations. Energ. Build. 2014, 69, 285–291. [Google Scholar] [CrossRef]
- Fini, A.S.; Moosavi, A. Effects of “wall angularity of atrium” on “buildings natural ventilation and thermal performance” and CFD model. Energ. Build. 2016, 121, 265–283. [Google Scholar] [CrossRef]
- Al-Waked, R.; Nasif, M.; Groenhout, N.; Partridge, L. Natural ventilation of residential building Atrium under fire scenario. Case Stud. Therm. Eng. 2021, 26, 101041. [Google Scholar] [CrossRef]
- Lo, L.J.; Banks, D.; Novoselac, A. Combined wind tunnel and CFD analysis for indoor airflow prediction of wind-driven cross ventilation. Build Environ. 2013, 60, 12–23. [Google Scholar]
- Tushar, Q.; Bhuiyan, M.A.; Zhang, G.; Maqsood, T. An integrated approach of BIM-enabled LCA and energy simulation: The optimized solution towards sustainable development. J. Clean. Prod. 2021, 289, 125622. [Google Scholar] [CrossRef]
- Andriamamonjy, A.; Saelens, D.; Klein, R.A. A combined scientometric and conventional literature review to grasp the entire BIM knowledge and its integration with energy simulation. J. Build. Eng. 2019, 22, 513–527. [Google Scholar] [CrossRef]
- Ascione, F.; Bianco, N.; Iovane, T.; Mastellone, M.; Mauro, G.M. Is it fundamental to model the inter-building effect for reliable building energy simulations? Interaction with shading systems. Build. Environ. 2020, 183, 107161. [Google Scholar] [CrossRef]
- Yu, X.; Chen, C. Coupling spectral-dependent radiative cooling with building energy simulation. Build. Environ. 2021, 197, 107841. [Google Scholar] [CrossRef]
- Pulkkinen, J.; Louis, J.N. Near-and medium-term hourly morphed mean and extreme future temperature datasets for Jyväskylä, Finland, for building thermal energy demand simulations. Data Brief 2021, 37, 107209. [Google Scholar] [CrossRef]
- Tang, Y.; Sun, T.; Luo, Z.; Omidvar, H.; Theeuwes, N.; Xie, X.; Xiong, J.; Yao, R.; Grimmond, S. Urban meteorological forcing data for building energy simulation. Build. Environ. 2021, 204, 108088. [Google Scholar] [CrossRef]
- Zhai, Z.; Chen, Q.; Haves, P.; Klems, J.H. On approaches to couple energy simulation and computational fluid dynamics programs. Build. Environ. 2002, 37, 857–864. [Google Scholar] [CrossRef]
- Zhai, Z.; Chen, Q. Solution characters of coupling between energy simulation and CFD programs. Energy Build. 2003, 35, 493–505. [Google Scholar] [CrossRef]
- Barbason, M.; Reiter, S. Coupling building energy simulation and computational fluid dynamics: Application to a two-storey house in a temperate climate. Build. Environ. 2014, 75, 30–39. [Google Scholar] [CrossRef]
- Gowreesunker, B.L.; Tassou, S.A.; Kolokotroni, M. Coupled TRNSYS-CFD simulations evaluating the performance of PCM plate heat exchangers in an airport terminal building displacement conditioning system. Build. Environ. 2013, 65, 132–145. [Google Scholar] [CrossRef] [Green Version]
- Allegrini, J.; Carmeliet, J. Coupled CFD and building energy simulations for studying the impacts of building height topology and buoyancy on local urban microclimates. Urban. Clim. 2017, 21, 278–305. [Google Scholar] [CrossRef]
- Fan, Y.; Ito, K. Energy consumption analysis intended for real office space with energy recovery ventilator by integrating BES and CFD approaches. Build. Environ. 2012, 52, 57–67. [Google Scholar] [CrossRef]
- Fan, Y.; Ito, K. Integrated building energy computational fluid dynamics simulation for estimating the energy-saving effect of energy recovery ventilator with CO2 demand-controlled ventilation system in office space. Indoor Built Environ. 2014, 23, 785–803. [Google Scholar] [CrossRef]
- Ascione, F.; Bellia, L.; Capozzoli, A. A coupled numerical approach on museum air conditioning: Energy and fluid-dynamic analysis. Appl. Energ. 2013, 103, 416–427. [Google Scholar] [CrossRef]
- SCRY/Tetra. Available online: https://www.cradle.co.jp/product/scryutetra.html (accessed on 4 June 2021).
- Rabani, M.; Madessaa, H.B.; Nord, N.; Schild, P.; Mysen, M. Performance assessment of all-air heating in an office cubicle equipped with an active supply diffuser in a cold climate. Build. Environ. 2019, 156, 123–136. [Google Scholar] [CrossRef]
- Rabani, M.; Madessa, H.B.; Nord, N. Building retrofitting through coupling of building energy simulation-optimization tool with CFD and daylight programs. Energies 2021, 14, 2180. [Google Scholar] [CrossRef]
- Ozaki, A.; Watanabe, T.; Hayashi, T.; Ryu, Y. Systematic analysis on combined heat and water transfer through porous materials based on thermodynamic energy. Energy Build. 2001, 33, 341–350. [Google Scholar] [CrossRef]
- STAR-CCM+. Available online: https://www.plm.automation.siemens.com/global/ja/products/simcenter/STAR-CCM.html (accessed on 4 June 2021).
- Agency for Natural Resources and Energy. Available online: https://www.enecho.meti.go.jp/category/saving_and_new/saving/assets/pdf/general/housing/zeh_definition_kodate.pdf (accessed on 4 June 2021).
- ISO7730. Available online: https://www.iso.org/standard/39155.html (accessed on 4 June 2021).
- Fantozzi, F.; Rocca, M. An extensive collection of evaluation indicators to assess occupants’ health and comfort in indoor environment. Atmosphere 2020, 11, 90. [Google Scholar] [CrossRef] [Green Version]
- Morón, C.; Saiz, P.; Ferrández, D.; Felices, R. Comparative analysis of infrared thermography and CFD modelling for assessing the thermal performance of buildings. Energies 2018, 11, 638. [Google Scholar] [CrossRef] [Green Version]


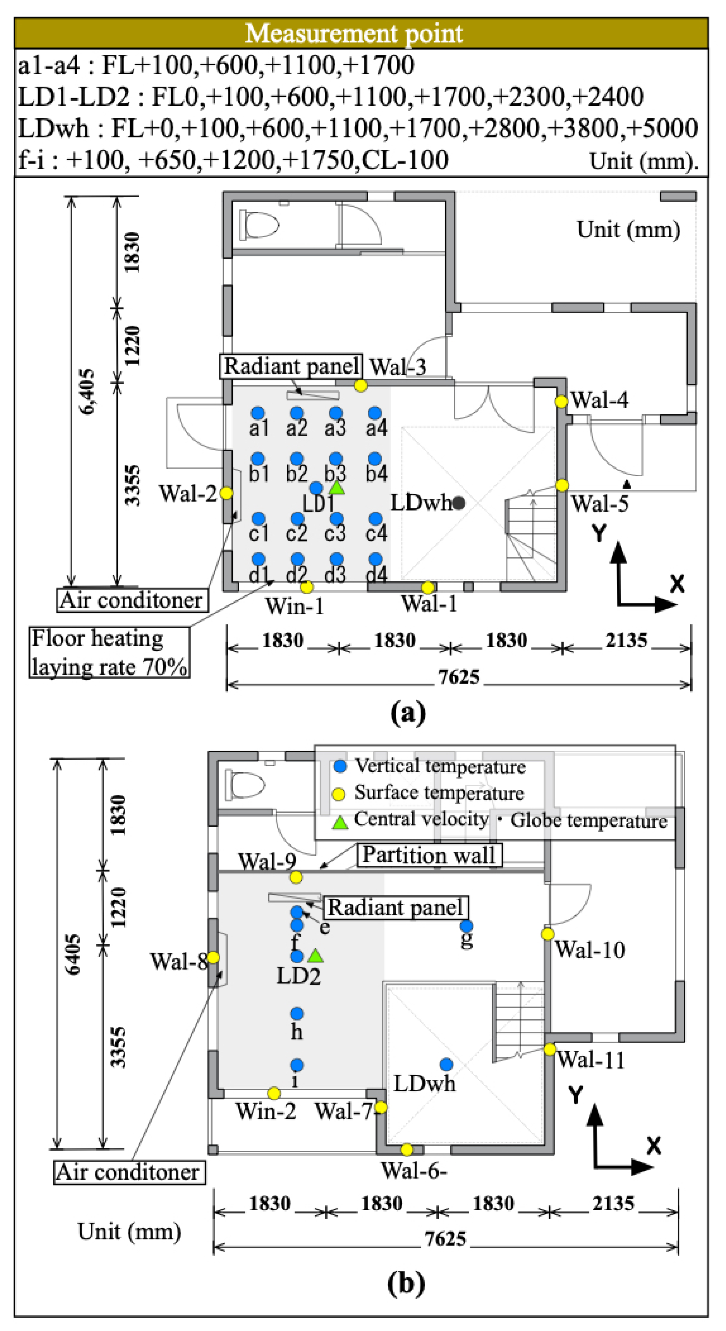
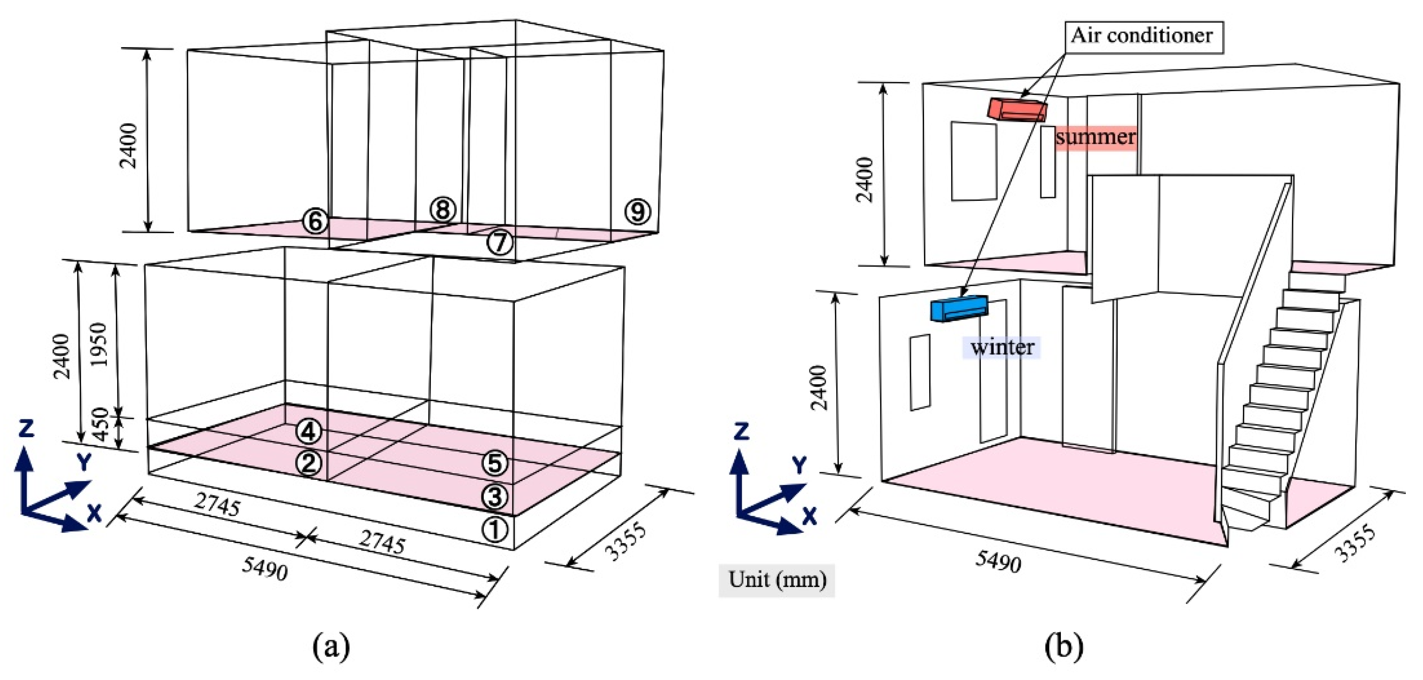

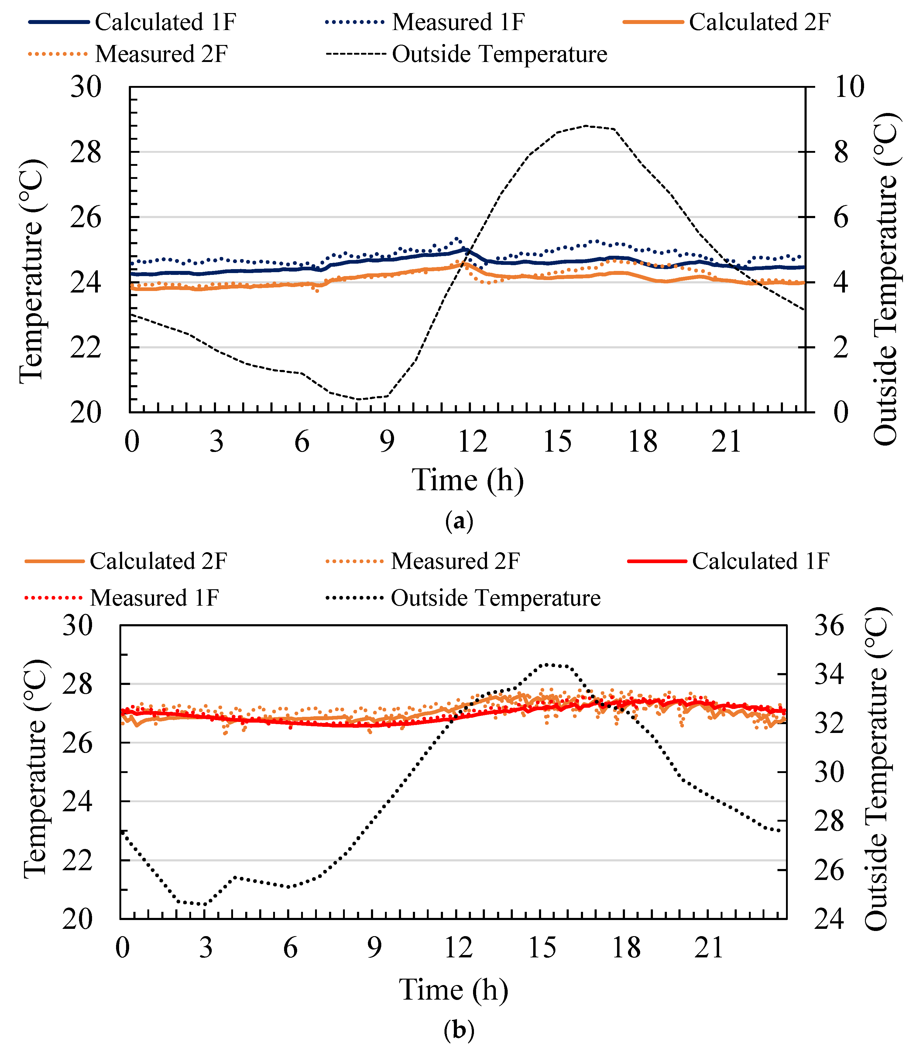
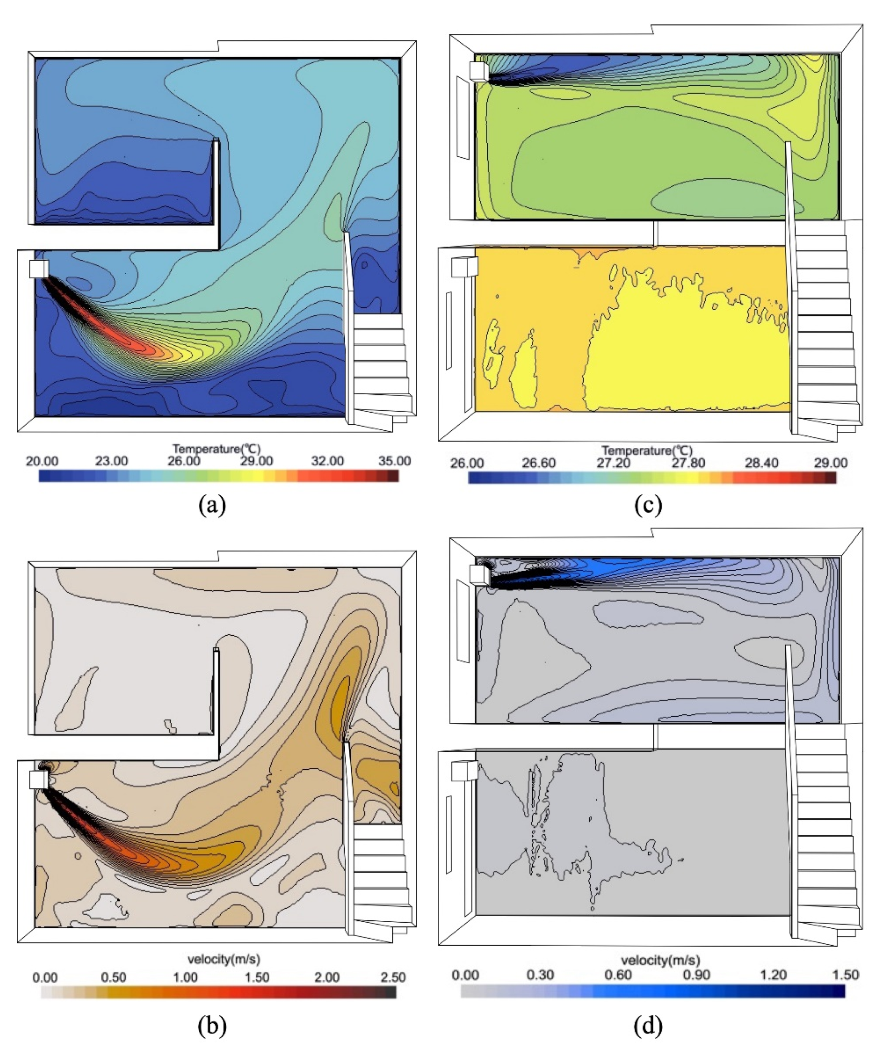
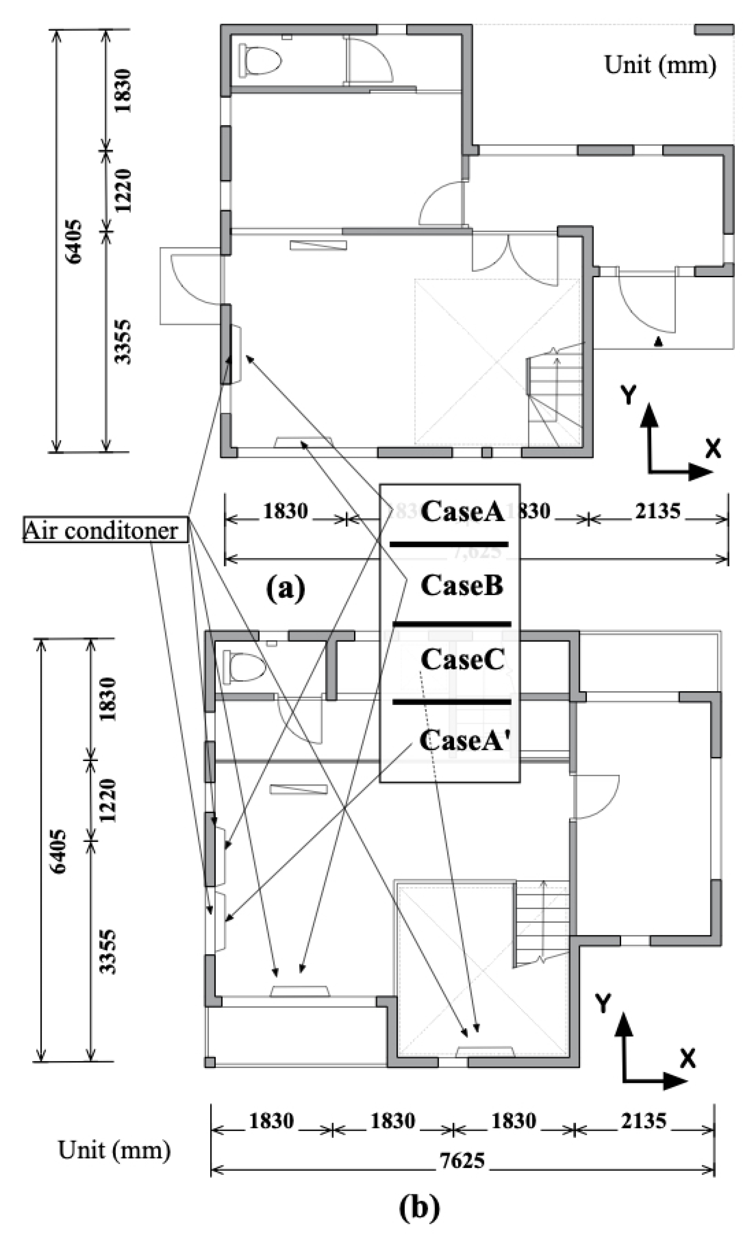





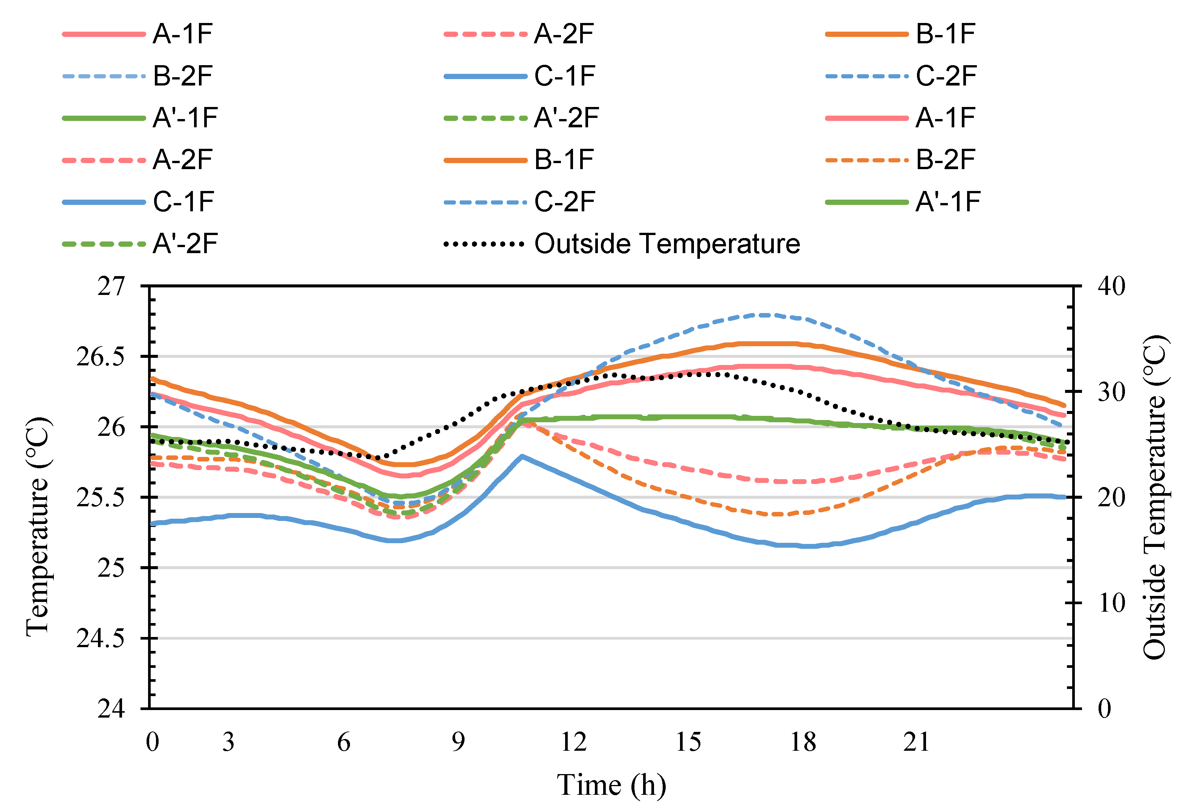
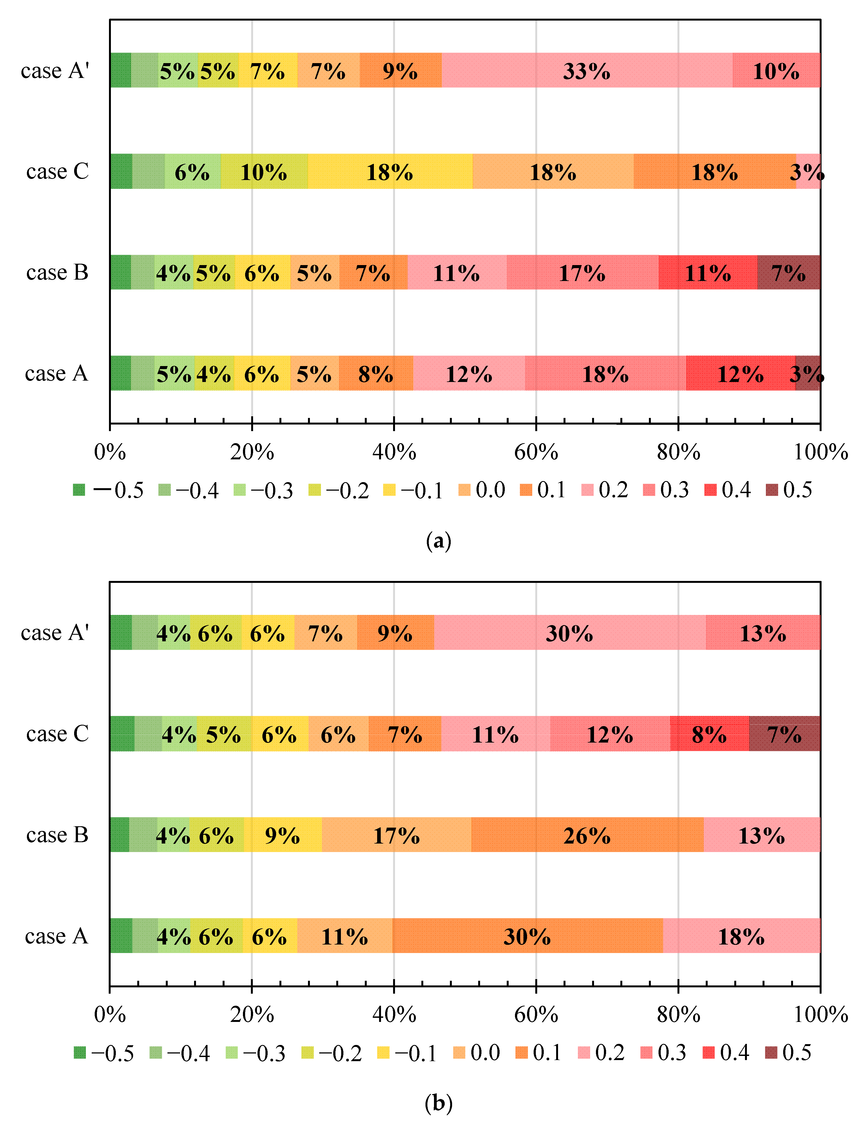
| Element | Materials | Thickness (mm) | Conductivity (W/m·K) |
|---|---|---|---|
| Foundation wall | RC | 160 | 1.619 |
| Outer wall | plasterboard | 125 | 0.202 |
| phenol foam | 175 | 0.018 | |
| RC | 75 | 1.619 | |
| Inner wall | plasterboard | 12 | 0.202 |
| air layer | 100 | 0.024 | |
| plasterboard | 12 | 0.202 | |
| Window 1 | glass | 3 | 0.780 |
| low-e insulation | - | - | |
| argon gas layer | 16 | 0.0163 | |
| glass | 3 | 0.780 | |
| Window 2 | glass | 3 | 0.780 |
| low-e insulation | - | - | |
| air layer | 16 | 0.024 | |
| glass | 3 | 0.780 | |
| First floor | floor finish | 13 | 0.103 |
| plywood | 12 | 0.103 | |
| extruded polystyrene | 20 | 0.028 | |
| ALC plate | 100 | 0.444 | |
| phenol foam | 100 | 0.018 | |
| Second floor | floor finish | 13 | 0.103 |
| rigid foam | 20 | 0.023 | |
| mortar | 12 | 1.91 | |
| board | 100 | 0.150 | |
| air layer | 340 | 0.024 | |
| plasterboard | 9 | 0.202 | |
| Roof | insulation board | 12 | 0.039 |
| extruded polystyrene foam | 50 | 0.028 | |
| phenol foam | 90 | 0.018 | |
| ALC plate | 75 | 0.444 |
| Item | Conditions | ||
|---|---|---|---|
| Artificial weather chamber setting | Fuchu City, Tokyo | ||
| Ventilation frequency | 0 times | ||
| Air conditioning equipment settings (first and second floors) | Winter | Temperature | 20 °C |
| Summer | 28 °C | ||
| Winter | Wind direction | 45° downward from horizontal plane | |
| Summer | Horizontal direction 0° | ||
| Winter | Air velocity | Strong | |
| Summer | |||
| Item | Conditions |
|---|---|
| Calculation time | 10 min |
| Weather data | Measured values |
| Ventilation, number of times | 0 (there was no fresh air inflow) |
| Air conditioning temperature (Step 1) | Winter: 20 °C |
| Summer: 26 °C | |
| Air conditioner injection heat capacity (Step 1) | Calculated from measured values |
| Item | Conditions |
|---|---|
| Turbulence model | Low-Reynolds-number k–ε model |
| Mesh | Approximately 3,200,000 |
| Wall boundary | Air conditioner setting temperature |
| Inflow/outflow border | Supply opening (Winter: only first-floor air conditioner operational) Velocity: 2.52 m/s Angle: horizontal direction 45° Ventilation temperature: 40 °C (Summer: only second-floor an air conditioner operational) Velocity: 1.42 m/s Angle: horizontal direction 0° Ventilation temperature: 25.9 °C I = 0.01 v: air velocity (m/s); : model coefficient (-); k: kinetic energy (m2/s2); I: turbulence intensity (-); : Turbulence dispersion rate (m2/s3); : vortex viscosity ratio (-) Return intake/exit flow quantity distribution Distribution ratio: 1.0 |
| CFD code | STAR-CCM+ 11.02.010 |
| Item | Condition |
|---|---|
| Calculation time | 10 min |
| Weather data | Winter: 1 January to 31 January |
| Summer: 1 August to 31 August | |
| Ventilation number of times | 0.5 times |
| Air conditioning temperature (Step 1) | Winter: 20 °C |
| Summer: 26 °C | |
| Air conditioner input heat (Step 1) | Winter: 20 °C air conditioning load of the whole building |
| Summer: 26 °C air conditioning load of the whole building |
Publisher’s Note: MDPI stays neutral with regard to jurisdictional claims in published maps and institutional affiliations. |
© 2021 by the authors. Licensee MDPI, Basel, Switzerland. This article is an open access article distributed under the terms and conditions of the Creative Commons Attribution (CC BY) license (https://creativecommons.org/licenses/by/4.0/).
Share and Cite
Yamamoto, T.; Ozaki, A.; Lee, M. Optimal Air Conditioner Placement Using a Simple Thermal Environment Analysis Method for Continuous Large Spaces with Predominant Advection. Energies 2021, 14, 4663. https://doi.org/10.3390/en14154663
Yamamoto T, Ozaki A, Lee M. Optimal Air Conditioner Placement Using a Simple Thermal Environment Analysis Method for Continuous Large Spaces with Predominant Advection. Energies. 2021; 14(15):4663. https://doi.org/10.3390/en14154663
Chicago/Turabian StyleYamamoto, Tatsuhiro, Akihito Ozaki, and Myonghyang Lee. 2021. "Optimal Air Conditioner Placement Using a Simple Thermal Environment Analysis Method for Continuous Large Spaces with Predominant Advection" Energies 14, no. 15: 4663. https://doi.org/10.3390/en14154663






