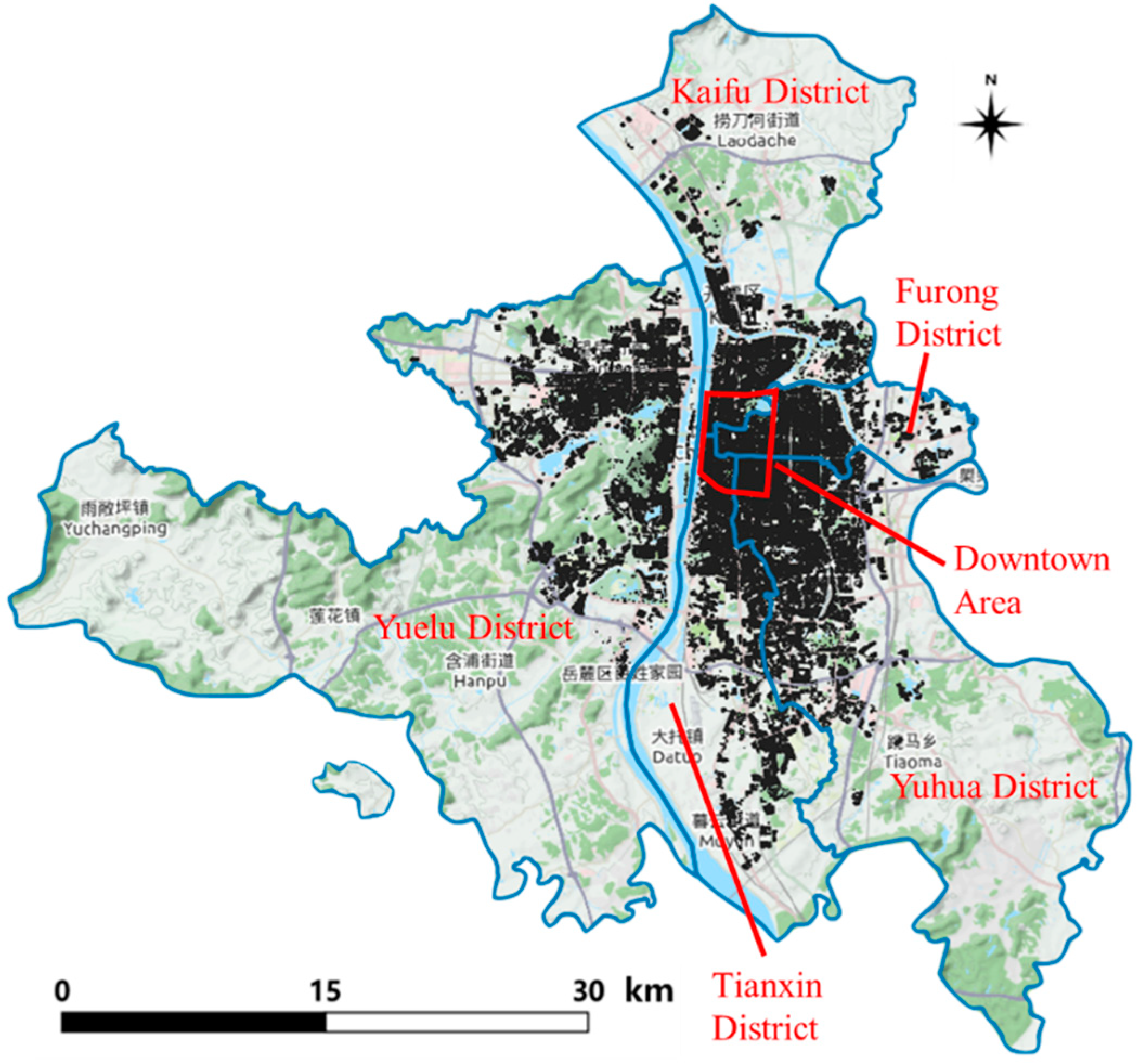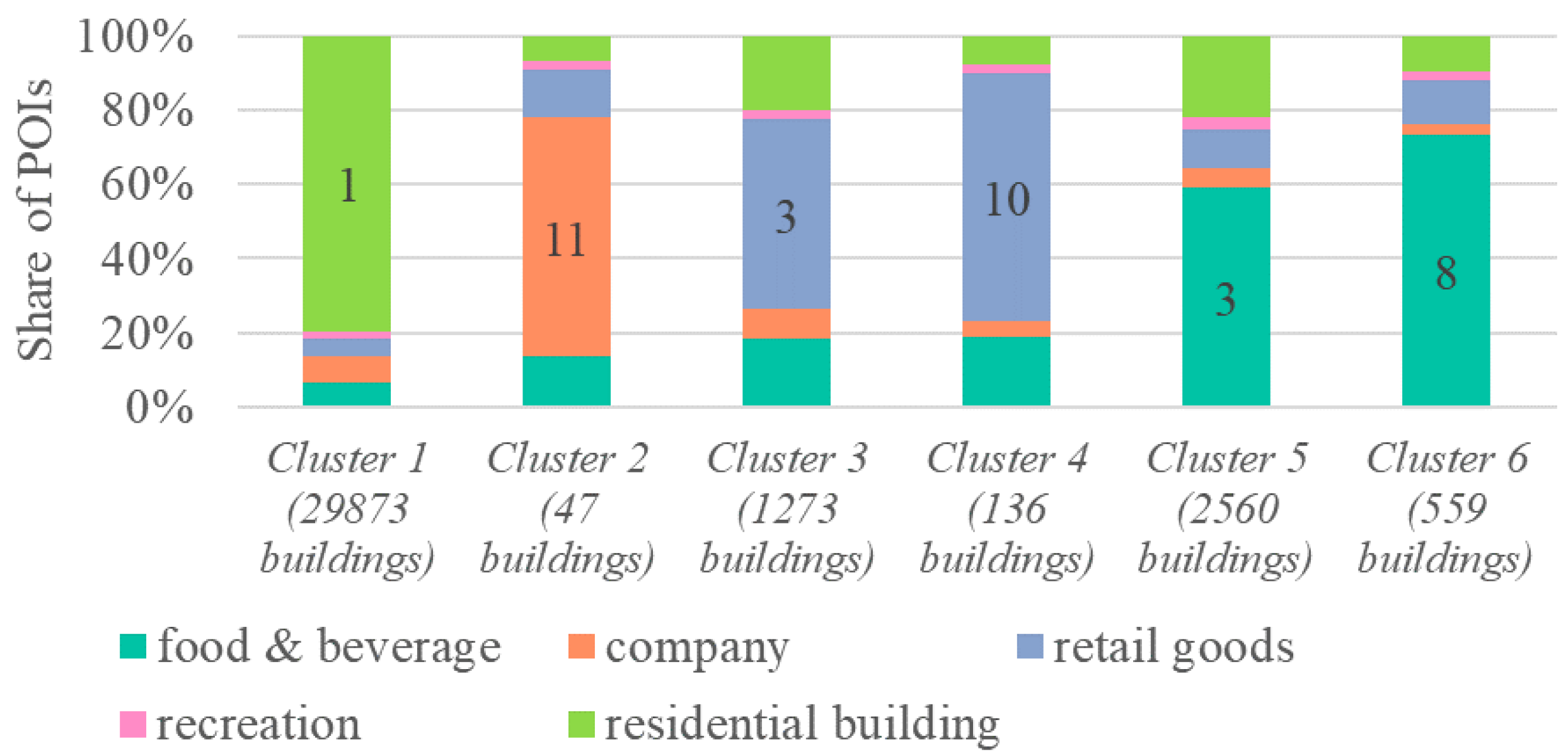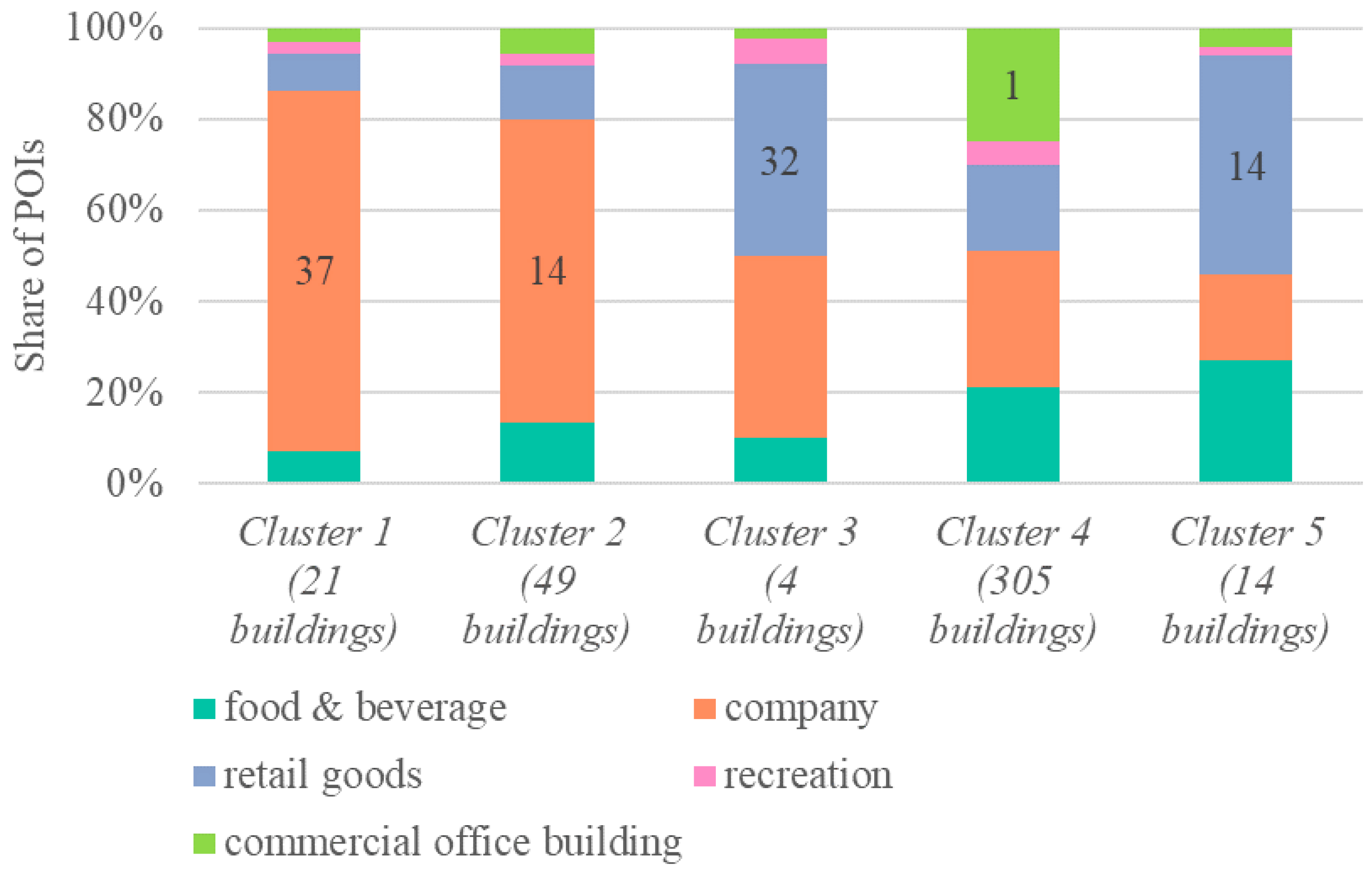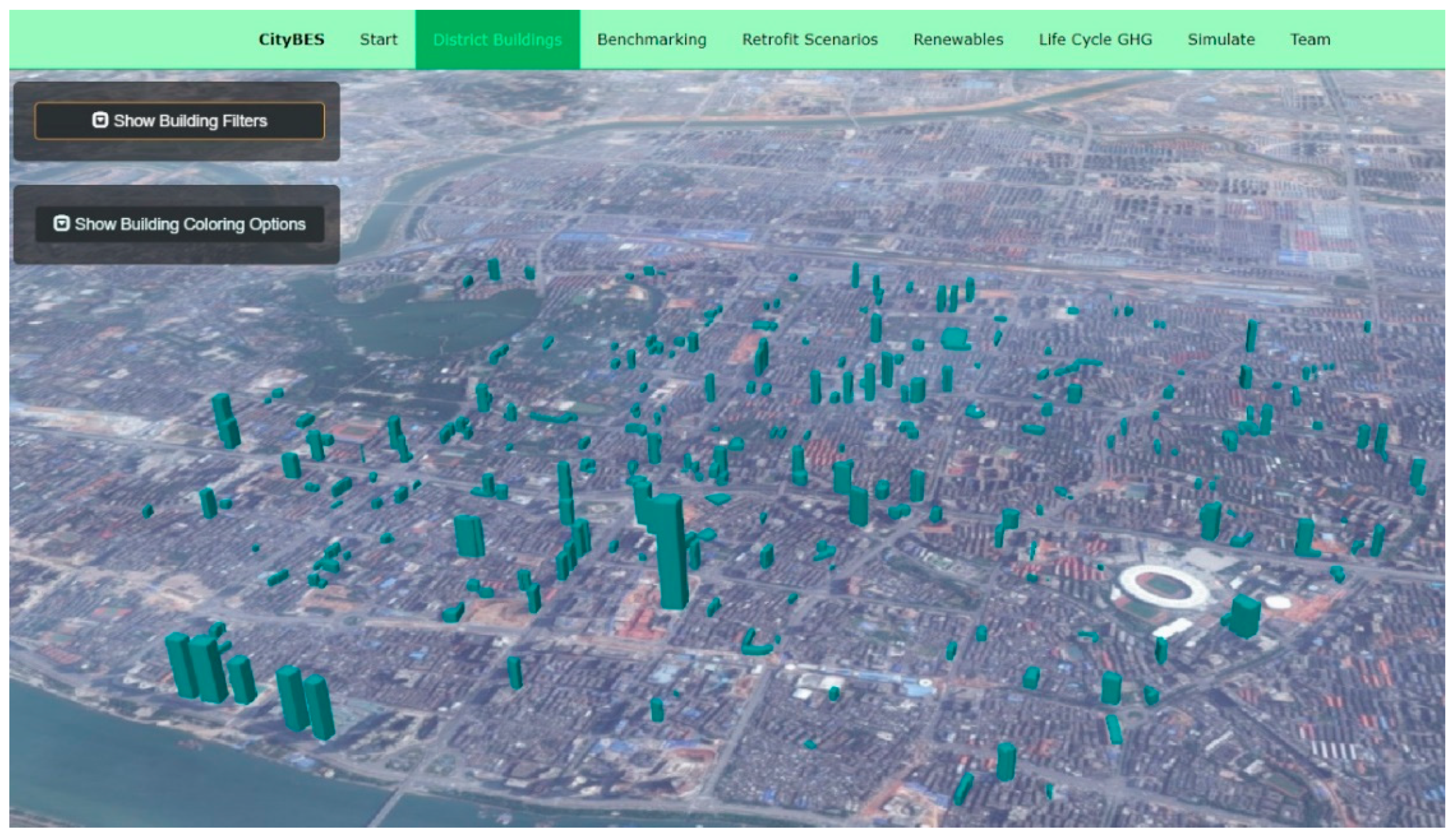Integrating GIS-Based Point of Interest and Community Boundary Datasets for Urban Building Energy Modeling
Abstract
:1. Introduction
2. Methods
2.1. Introduction of the Case Study Buildings
2.2. Assign POI and Community Tags to Building Footprints
2.3. Primary Building Use Determination
2.4. Sub-Type Clustering Analysis
2.5. UBEM Case Study
3. Results
3.1. GIS Data Spatial Analysis Results
3.1.1. Assign POIs to Building Footprints
3.1.2. Building Footprints within Community Boundaries
3.2. Primary Building Uses
3.3. Building Sub-Types Clustering
3.4. Validation
3.5. UBEM Case Study
4. Discussion
5. Conclusions
- Considering GIS data spatial inaccuracies, it is important to obtain the appropriate tolerance to include more outside POIs or buildings.
- Through primary use determination and sub-type clustering analysis, the building uses of 47,428 buildings were successfully identified; about 69% of the 68,966 building footprints. The validation results of 7895 sampled building footprints showed an overall accuracy of 86%, which was acceptable based on the limited information used.
- A total of 243 office buildings in the downtown area were divided into three groups for UBEM based on the office building sub-type clustering results.
Author Contributions
Funding
Institutional Review Board Statement
Informed Consent Statement
Data Availability Statement
Conflicts of Interest
References
- Statistical Communique of the People’s Republic of China on the 2019 National Economic and Social Development. Available online: http://www.stats.gov.cn/english/PressRelease/202002/t20200228_1728917.html (accessed on 28 January 2021).
- Tsinghua University Building Energy Research Centre. 2020 Annual Report on China Building Efficiency; China Architecture & Building Press: Beijing, China, 2020. [Google Scholar]
- Chen, Y.; Yang, C.; Pan, X.; Yan, D. Design and operation optimization of multi-chiller plants based on energy performance simulation. Energy Build. 2020, 222. [Google Scholar] [CrossRef]
- Reinhart, C.F.; Cerezo Davila, C. Urban building energy modeling-A review of a nascent field. Build. Environ. 2016, 97, 196–202. [Google Scholar] [CrossRef] [Green Version]
- Hong, T.; Chen, Y.; Luo, X.; Luo, N.; Lee, S.H. Ten questions on urban building energy modeling. Build. Environ. 2020, 168, 106508. [Google Scholar] [CrossRef] [Green Version]
- Mancini, F.; Nastasi, B. Solar energy data analytics: PV deployment and land use. Energies 2020, 13, 417. [Google Scholar] [CrossRef] [Green Version]
- Ferrando, M.; Causone, F.; Hong, T.; Chen, Y. Urban building energy modeling (UBEM) tools: A state-of-the-art review of bottom-up physics-based approaches. Sustain. Cities Soc. 2020, 62, 104743. [Google Scholar] [CrossRef]
- Chen, Y.; Deng, Z.; Hong, T. Automatic and rapid calibration of urban building energy models by learning from energy performance database. Appl. Energy 2020, 277. [Google Scholar] [CrossRef]
- Cerezo Davila, C.; Reinhart, C.F.; Bemis, J.L. Modeling Boston: A workflow for the efficient generation and maintenance of urban building energy models from existing geospatial datasets. Energy 2016, 117, 237–250. [Google Scholar] [CrossRef]
- Manfren, M.; Nastasi, B.; Groppi, D.; Astiaso Garcia, D. Open data and energy analytics - An analysis of essential information for energy system planning, design and operation. Energy 2020, 213, 118803. [Google Scholar] [CrossRef]
- Monteiro, C.S.; Pina, A.; Cerezo, C.; Reinhart, C.; Ferrão, P. The Use of Multi-detail Building Archetypes in Urban Energy Modelling. Energy Procedia 2017, 111, 817–825. [Google Scholar] [CrossRef]
- Chen, Y.; Hong, T.; Luo, X.; Hooper, B. Development of city buildings dataset for urban building energy modeling. Energy Build. 2019, 183, 252–265. [Google Scholar] [CrossRef] [Green Version]
- Kontokosta, C.E.; Tull, C. A data-driven predictive model of city-scale energy use in buildings. Appl. Energy 2017, 197, 303–317. [Google Scholar] [CrossRef] [Green Version]
- Li, W.; Zhou, Y.; Cetin, K.S.; Yu, S.; Wang, Y.; Liang, B. Developing a landscape of urban building energy use with improved spatiotemporal representations in a cool-humid climate. Build. Environ. 2018, 136, 107–117. [Google Scholar] [CrossRef]
- Monteiro, C.S.; Costa, C.; Pina, A.; Santos, M.Y.; Ferrão, P. An urban building database (UBD) supporting a smart city information system. Energy Build. 2018, 158, 244–260. [Google Scholar] [CrossRef]
- Nouvel, R.; Mastrucci, A.; Leopold, U.; Baume, O.; Coors, V.; Eicker, U. Combining GIS-based statistical and engineering urban heat consumption models: Towards a new framework for multi-scale policy support. Energy Build. 2015, 107, 204–212. [Google Scholar] [CrossRef]
- Nageler, P.; Zahrer, G.; Heimrath, R.; Mach, T.; Mauthner, F.; Leusbrock, I.; Schranzhofer, H.; Hochenauer, C. Novel validated method for GIS based automated dynamic urban building energy simulations. Energy 2017, 139, 142–154. [Google Scholar] [CrossRef]
- OpenStreetMap. Available online: https://www.openstreetmap.org/ (accessed on 28 January 2021).
- Schiefelbein, J.; Rudnick, J.; Scholl, A.; Remmen, P.; Fuchs, M.; Müller, D. Automated urban energy system modeling and thermal building simulation based on OpenStreetMap data sets. Build. Environ. 2019, 149, 630–639. [Google Scholar] [CrossRef]
- Fonseca, J.A.; Nguyen, T.A.; Schlueter, A.; Marechal, F. City Energy Analyst (CEA): Integrated framework for analysis and optimization of building energy systems in neighborhoods and city districts. Energy Build. 2016, 113, 202–226. [Google Scholar] [CrossRef]
- Alhamwi, A.; Medjroubi, W.; Vogt, T.; Agert, C. OpenStreetMap data in modelling the urban energy infrastructure: A first assessment and analysis. Energy Procedia 2017, 142, 1968–1976. [Google Scholar] [CrossRef]
- Colouring London. Available online: https://colouring.london/ (accessed on 28 January 2021).
- Krayem, A.; Al Bitar, A.; Ahmad, A.; Faour, G.; Gastellu-Etchegorry, J.P.; Lakkis, I.; Gerard, J.; Zaraket, H.; Yeretzian, A.; Najem, S. Urban energy modeling and calibration of a coastal Mediterranean city: The case of Beirut. Energy Build. 2019, 199, 223–234. [Google Scholar] [CrossRef]
- Hecht, R.; Meinel, G.; Buchroithner, M. Automatic identification of building types based on topographic databases – a comparison of different data sources. Int. J. Cartogr. 2015, 1, 18–31. [Google Scholar] [CrossRef] [Green Version]
- Hu, S.; Wang, L. Automated urban land-use classification with remote sensing. Int. J. Remote Sens. 2013, 34, 790–803. [Google Scholar] [CrossRef]
- Zhong, C.; Huang, X.; Müller Arisona, S.; Schmitt, G.; Batty, M. Inferring building functions from a probabilistic model using public transportation data. Comput. Environ. Urban Syst. 2014, 48, 124–137. [Google Scholar] [CrossRef]
- Niu, N.; Liu, X.; Jin, H.; Ye, X.; Liu, Y.; Li, X.; Chen, Y.; Li, S. Integrating multi-source big data to infer building functions. Int. J. Geogr. Inf. Sci. 2017, 31, 1871–1890. [Google Scholar] [CrossRef]
- Pei, T.; Sobolevsky, S.; Ratti, C.; Shaw, S.L.; Li, T.; Zhou, C. A new insight into land use classification based on aggregated mobile phone data. Int. J. Geogr. Inf. Sci. 2014, 28, 1988–2007. [Google Scholar] [CrossRef] [Green Version]
- Liu, X.; Long, Y. Automated identification and characterization of parcels with OpenStreetMap and points of interest. Environ. Plan. B Plan. Des. 2016, 43, 341–360. [Google Scholar] [CrossRef]
- Yao, Y.; Li, X.; Liu, X.; Liu, P.; Liang, Z.; Zhang, J.; Mai, K. Sensing spatial distribution of urban land use by integrating points-of-interest and Google Word2Vec model. Int. J. Geogr. Inf. Sci. 2017, 31, 825–848. [Google Scholar] [CrossRef]
- Wang, C.; Wu, Y.; Shi, X.; Li, Y.; Zhu, S.; Jin, X.; Zhou, X. Dynamic occupant density models of commercial buildings for urban energy simulation. Build. Environ. 2020, 169. [Google Scholar] [CrossRef]
- QGIS Development Team, Gossau ZH, Switzerland. Quantum GIS. Available online: https://www.qgis.org/en/site/ (accessed on 28 January 2021).
- Gaode Software Ltd, Beijing, China. Gaode Maps. Available online: https://www.amap.com/ (accessed on 28 January 2021).
- Ministry of Housing and Urban–Rural Development. Design Standard for Energy Efficiency of Public Buildings GB 50189–2005; China Architecture & Building Press: Beijing, China, 2005.
- Qian, M.; Yan, D.; Liu, H.; Berardi, U.; Liu, Y. Power consumption and energy efficiency of VRF system based on large scale monitoring virtual sensors. Build. Simul. 2020, 13, 1145–1156. [Google Scholar] [CrossRef]
- Li, Z.; Lin, B.; Zheng, S.; Liu, Y.; Wang, Z.; Dai, J. A review of operational energy consumption calculation method for urban buildings. Build. Simul. 2020, 13, 739–751. [Google Scholar] [CrossRef]
- Chen, Y.; Hong, T.; Piette, M.A. Automatic generation and simulation of urban building energy models based on city datasets for city-scale building retrofit analysis. Appl. Energy 2017, 205, 323–335. [Google Scholar] [CrossRef] [Green Version]
- Chen, Y.; Hong, T. Impacts of building geometry modeling methods on the simulation results of urban building energy models. Appl. Energy 2018, 215, 717–735. [Google Scholar] [CrossRef] [Green Version]
- Ministry of Housing and Urban–Rural Development. Design Standard for Energy Efficiency of Public Buildings GB 50189–2015; China Architecture & Building Press: Beijing, China, 2015.
- Changsha Bureau of Statistics. 2018 Changsha Statistical Yearbook; China Statistics Press: Changsha, China, 2018.
- Tianditu Map. Available online: https://www.tianditu.gov.cn/ (accessed on 28 January 2021).
- Lucchi, E.; D’Alonzo, V.; Exner, D.; Zambelli, P.; Garegnani, G. A Density-Based Spatial Cluster Analysis Supporting The Building Stock Analysis In Historical Towns. In Proceedings of the Building Simulation 2019, Rome, Italy, 2–4 September 2019. [Google Scholar]









| Category | Sub-category | Amount | Percentage |
|---|---|---|---|
| Food and Beverages | Chinese Food Restaurant, Ice Cream Shop, etc. | 47,522 | 16.9% |
| Enterprise | Company, Factory, etc. | 27,802 | 9.9% |
| Shopping | Shopping Center, Supermarket, etc. | 84,615 | 30.0% |
| Finance and Insurance Services | Bank, Insurance Company, etc. | 4227 | 1.5% |
| Science/Culture and Education Services | Museum, School, etc. | 18,933 | 6.7% |
| Commercial Housing | Building, Residential Building, etc. | 8501 | 3.0% |
| Daily Life Services | Travel Agency, Post Office, etc. | 52,476 | 18.6% |
| Sports and Recreation | Sports Stadium, Theatre and Cinema, etc. | 7141 | 2.5% |
| Medical Services | Hospital, Pharmacy, etc. | 9520 | 3.4% |
| Governmental Organization and Social Groups | Governmental Organization, Social Group, etc. | 8976 | 3.2% |
| Accommodation Services | Hotel, Inn, etc. | 12,054 | 4.3% |
| Total | 281,767 | 100% | |
| Categories | Number of POIs | Categories | Number of POIs |
|---|---|---|---|
| hotel | 0 | school | 0 |
| shopping mall | 0 | hospital | 0 |
| commercial office building | 1 | food and beverage | 11 |
| culture and art gallery | 0 | company | 42 |
| administrative agency | 0 | retail goods | 31 |
| residential building | 0 | recreation | 1 |
| Distance Tolerance | Number of POIs within a Distance Tolerance | Number of POIs Belonging to Buildings | Accuracy |
|---|---|---|---|
| 1 m | 226 | 204 | 90.3% |
| 2 m | 386 | 351 | 90.9% |
| 3 m | 473 | 431 | 91.1% |
| 4 m | 540 | 482 | 89.3% |
| 5 m | 592 | 496 | 83.8% |
| 6 m | 631 | 510 | 80.8% |
| Percentage Tolerance | Number of buildings within a Percentage Tolerance | Number of Buildings Belonging to Communities | Accuracy |
|---|---|---|---|
| 90% | 284 | 266 | 93.7% |
| 80% | 321 | 294 | 91.6% |
| 70% | 344 | 311 | 90.4% |
| 60% | 363 | 319 | 87.9% |
| Building Use | Number of Buildings |
|---|---|
| Residential building | 34,448 |
| Commercial-residential mixed building | 835 |
| Commercial office building | 393 |
| Hotel | 960 |
| Shopping mall | 91 |
| School | 5363 |
| Hospital | 649 |
| Culture & art gallery | 62 |
| Government office building | 602 |
| Hotel-office mixed building | 288 |
| Hotel-shopping mall mixed building | 53 |
| Office-shopping mall mixed building | 10 |
| Hotel-office-shopping mall mixed building | 18 |
| Other mixed-use building | 114 |
| Industrial | 584 |
| Retail | 964 |
| Tourist | 1351 |
| Primary Building Use | Clusters | Number of Buildings | Building Sub-Type Description |
|---|---|---|---|
| Residential building | Cluster 1 | 29,873 | Residential building |
| Cluster 2 | 47 | Residential–office mixed building | |
| Clusters 3, 4 | 1409 | Residential building with retail stores on the first floor | |
| Clusters 5, 6 | 3119 | Residential building with restaurants on the first floor | |
| Commercial office building | Clusters 1, 2 | 70 | Office building for lease |
| Cluster 3 | 4 | Office building with retail stores on the first floor | |
| Cluster 4 | 305 | Enterprise office building | |
| Cluster 5 | 14 | Office building with retail and restaurants on the first floor | |
| Hotel | Clusters 1, 2 | 28 | Hotel–office mixed building |
| Cluster 3 | 65 | Hotel with retail stores on the first floor | |
| Cluster 4 | 717 | Hotel | |
| Clusters 5, 6 | 150 | Hotel with restaurants on the first floor | |
| Building with no main attributes | Clusters 1, 2 | 58 | Office building for lease |
| Cluster 3 | 26 | Shopping mall | |
| Cluster 4 | 147 | Retail store | |
| Cluster 5 | 3646 | Unidentified | |
| Clusters 6, 7 | 384 | Restaurant |
| Building Use | Number of Buildings | Number of Identified Buildings | Number of Correct Buildings | Detection Rate | Accuracy |
|---|---|---|---|---|---|
| Residential building | 5100 | 3947 | 3594 | 77.4% | 91.1% |
| Commercial–residential mixed | 94 | 101 | 55 | 100% | 54.5% |
| Commercial office | 319 | 173 | 129 | 54.2% | 74.6% |
| Hotel | 383 | 301 | 214 | 78.6% | 71.1% |
| Shopping mall | 51 | 39 | 22 | 76.5% | 56.4% |
| Government office | 312 | 153 | 114 | 49.0% | 74.5% |
| School | 287 | 222 | 201 | 77.4% | 90.5% |
| Hospital | 206 | 192 | 179 | 93.2% | 93.2% |
| Culture and art gallery | 37 | 16 | 11 | 43.2% | 68.8% |
| Mixed-use building | 300 | 223 | 146 | 74.3% | 65.5% |
| Others | 425 | 223 | 129 | 52.5% | 57.8% |
| Parameters | Pre-2005 | 2006–2015 | Post-2016 |
|---|---|---|---|
| Lighting power density (W/m2) | 25 | 11 | 9 |
| Equipment power density (W/m2) | 25 | 20 | 15 |
| Occupancy density (person/m2) | 0.125 | 0.125 | 0.125 |
| Roof U-value (W/m2·k) | 1.5 | 0.7 | 0.45 |
| Wall U-value (W/m2·k) | 2 | 1 | 0.7 |
| Window U-value (W/m2·k) | 6.4 | 3 | 2.6 |
| Window solar heat gain coefficient (SHGC) | 0.65 | 0.5 | 0.4 |
| Chiller coefficient of performance (COP) | 4.2 | 5.1 | 5.6 |
| Boiler heating efficiency | 0.55 | 0.89 | 0.9 |
| Heating setpoint (℃) | 20 | 20 | 20 |
| Cooling setpoint (℃) | 26 | 26 | 26 |
| Building Use | Number of Buildings | Averaged Electricity EUI* (kWh/m2) | Averaged Natural Gas EUI (kWh/m2) |
|---|---|---|---|
| Office building | 233 | 174.2 | 75.1 |
| Office building with retail stores on the first floor | 4 | 182.5 | 31.5 |
| Office building with retail and restaurants on the first floor | 6 | 186.7 | 45.4 |
Publisher’s Note: MDPI stays neutral with regard to jurisdictional claims in published maps and institutional affiliations. |
© 2021 by the authors. Licensee MDPI, Basel, Switzerland. This article is an open access article distributed under the terms and conditions of the Creative Commons Attribution (CC BY) license (http://creativecommons.org/licenses/by/4.0/).
Share and Cite
Deng, Z.; Chen, Y.; Pan, X.; Peng, Z.; Yang, J. Integrating GIS-Based Point of Interest and Community Boundary Datasets for Urban Building Energy Modeling. Energies 2021, 14, 1049. https://doi.org/10.3390/en14041049
Deng Z, Chen Y, Pan X, Peng Z, Yang J. Integrating GIS-Based Point of Interest and Community Boundary Datasets for Urban Building Energy Modeling. Energies. 2021; 14(4):1049. https://doi.org/10.3390/en14041049
Chicago/Turabian StyleDeng, Zhang, Yixing Chen, Xiao Pan, Zhiwen Peng, and Jingjing Yang. 2021. "Integrating GIS-Based Point of Interest and Community Boundary Datasets for Urban Building Energy Modeling" Energies 14, no. 4: 1049. https://doi.org/10.3390/en14041049







