Energy Pathways for Future Norwegian Residential Building Areas †
Abstract
:1. Introduction
2. Materials and Methods
2.1. Main Information Flow for the Study
2.2. Single Building Energy Demand
2.3. Building Stock Model
- Only older buildings were demolished.
- Rehabilitation of middle-aged buildings achieved low energy building standard.
- New buildings were built according to the passive house standard.
- Passive houses are the ”best” building standard.
2.4. Energy Supply System and CO2 Emissions
3. Results
3.1. Energy Demand of the Building Stock and Future Development
3.2. CO2 Emissions of the Building Stock
3.2.1. Based on the Current CO2 Factors for the Energy Sources
3.2.2. Based on the Annual Reduction of CO2 Factor for Electricity Production Mix
4. Discussion
5. Conclusions
Author Contributions
Funding
Acknowledgments
Conflicts of Interest
References
- Yoshino, H.; Hong, T.; Nord, N. IEA EBC annex 53: Total energy use in buildings—Analysis and evaluation methods. Energy Build. 2017, 152, 124–136. [Google Scholar] [CrossRef] [Green Version]
- Chen, Y.; Hong, T.; Piette, M.A. Automatic generation and simulation of urban building energy models based on city datasets for city-scale building retrofit analysis. Appl. Energy 2017, 205, 323–335. [Google Scholar] [CrossRef] [Green Version]
- Robinson, D. Integrated resource flow modelling of the urban built environment. Build. Perform. Simul. Design Oper. 2019, 659–695. [Google Scholar] [CrossRef]
- Dominković, D.F.; Junker, R.G.; Lindberg, K.B.; Madsen, H. Implementing flexibility into energy planning models: Soft-linking of a high-level energy planning model and a short-term operational model. Appl. Energy 2020, 260, 114292. [Google Scholar] [CrossRef]
- Crawley, D.B. Building Simulation for Policy Support; Routledge: Milton Park, Oxon, UK, 2012; pp. 493–504. [Google Scholar]
- D’Oca, S.; Corgnati, S.; Hong, T. Data Mining of Occupant Behavior in Office Buildings. Energy Procedia 2015, 78, 585–590. [Google Scholar] [CrossRef] [Green Version]
- Kavgic, M.; Summerfield, A.; Mumovic, D.; Stevanovic, Z. Application of a Monte Carlo model to predict space heating energy use of Belgrade’s housing stock. J. Build. Perform. Simul. 2014, 8, 375–390. [Google Scholar] [CrossRef]
- Fonseca, J.A.; Nguyen, T.-A.; Schlueter, A.; Marechal, F. City Energy Analyst (CEA): Integrated framework for analysis and optimization of building energy systems in neighborhoods and city districts. Energy Build. 2016, 113, 202–226. [Google Scholar] [CrossRef]
- Abubakar, I.R.; Dano, U.L. Sustainable urban planning strategies for mitigating climate change in Saudi Arabia. Environ. Dev. Sustain. 2019, 22, 5129–5152. [Google Scholar] [CrossRef]
- Tereshchenko, T.; Nord, N. Energy planning of district heating for future building stock based on renewable energies and increasing supply flexibility. Energy 2016, 112, 1227–1244. [Google Scholar] [CrossRef] [Green Version]
- Lund, H. Renewable Energy Systems, 2nd ed.; Elsevier: Amsterdam, The Netherlands, 2014; Available online: https://www.elsevier.com/books/renewable-energy-systems/lund/978-0-12-410423-5 (accessed on 28 January 2021).
- Statistics Norway. Energy and Manufacturing. Available online: https://www.ssb.no/en/energi-og-industri (accessed on 28 January 2021).
- Skrautvol, O.; Eliassen, S.F. Energiveier for Framtidige Bygningsområder. 2016. Available online: https://ntnuopen.ntnu.no/ntnu-xmlui/handle/11250/2408932 (accessed on 28 January 2021).
- Tereshchenko, T.; Nord, N. Uncertainty of the allocation factors of heat and electricity production of combined cycle power plant. Appl. Therm. Eng. 2015, 76, 410–422. [Google Scholar] [CrossRef] [Green Version]
- EQUA. IDA ICE—Simulation Software | EQUA. Available online: https://www.equa.se/en/ida-ice (accessed on 28 January 2021).
- Enova. Manual for Enøk Normtall; Enova: Chicago, IL, USA, 2004; Available online: https://www.enova.no (accessed on 28 January 2021).
- NS 3031:2014. Available online: https://www.standard.no/no/Nettbutikk/produktkatalogen/Produktpresentasjon/?ProductID=702386 (accessed on 28 January 2021).
- ISO. ISO 13790:2008. Available online: https://www.iso.org/cms/render/live/en/sites/isoorg/contents/data/standard/04/19/41974.html (accessed on 28 January 2021).
- SINTEF. ENØK i Bygninger: Effektiv Energibruk—Nasjonalbiblioteket. Available online: https://www.nb.no/nbsok/nb/b2d46004b547a3f561e5d669d816ea05?lang=no (accessed on 28 January 2021).
- Direktoratet for byggkvalitet. Regulations on Technical Requirements for Construction Works. Available online: https://dibk.no/regelverk/Building-Regulations-in-English/ (accessed on 28 January 2021).
- NS 3700:2013. Available online: https://www.standard.no/nettbutikk/produktkatalogen/produktpresentasjon/?ProductID=636902 (accessed on 28 January 2021).
- NS 3720:2018. Available online: https://www.standard.no/no/Nettbutikk/produktkatalogen/Produktpresentasjon/?ProductID=992162 (accessed on 28 January 2021).
- Dou, Y.; Okuoka, K.; Fujii, M.; Tanikawa, H.; Fujita, T.; Togawa, T.; Dong, L. Proliferation of district heating using local energy resources through strategic building-stock management: A case study in Fukushima, Japan. Front. Energy 2018, 12, 411–425. [Google Scholar] [CrossRef]
- Aksözen, M.; Hassler, U.; Kohler, N. Reconstitution of the dynamics of an urban building stock. Build. Res. Inf. 2016, 45, 239–258. [Google Scholar] [CrossRef]
- Vásquez, F.; Løvik, A.N.; Sandberg, N.H.; Müller, D.B. Dynamic type-cohort-time approach for the analysis of energy reductions strategies in the building stock. Energy Build. 2016, 111, 37–55. [Google Scholar] [CrossRef]
- Nord, N.; Nielsen, E.K.L.; Kauko, H.; Tereshchenko, T. Challenges and potentials for low-temperature district heating implementation in Norway. Energy 2018, 151, 889–902. [Google Scholar] [CrossRef]
- Sandberg, N.H.; Sartori, I.; Brattebø, H. Sensitivity analysis in long-term dynamic building stock modeling—Exploring the importance of uncertainty of input parameters in Norwegian segmented dwelling stock model. Energy Build. 2014, 85, 136–144. [Google Scholar] [CrossRef]
- Albelwi, N. Assessing the Environmental Sustainability of the Urban Ecosystem Using Material Flow Analysis: The Case of Riyadh Housing Stock. Ph.D. Thesis, Cardiff University, Cardiff, UK, 2019. [Google Scholar]
- Statistics Norway. Population. Available online: https://www.ssb.no/en/befolkning (accessed on 28 January 2021).
- Lavenergiutvalget. Lavenergiutvalget—Energieffektivisering. 25 June 2009. Available online: https://www.regjeringen.no/no/dokumenter/lavenergiutvalget---energieffektiviserin/id570063/ (accessed on 28 January 2021).
- Frederiksen, S.; Werner, S. District Heating and Cooling; Studentlitteratur AB: Lund, Sweden, 2013. [Google Scholar]
- Norsk Eenergi. Klimaregnskap for fjernvarme. Available online: http://www.fjernvarme.no/uploads/Rapport_Klimaregnskap%20for%20fjernvarme_2.pdf (accessed on 28 January 2021).
- NVE. Varedeklarasjon for Strømleverandører—NVE. Available online: https://www.nve.no/energiforsyning/opprinnelsesgarantier/varedeklarasjon-for-stromleverandorer/?ref=mainmenu (accessed on 28 January 2021).
- Taner, T.; Sivrioglu, M. Energy–exergy analysis and optimisation of a model sugar factory in Turkey. Energy 2015, 93, 641–654. [Google Scholar] [CrossRef]
- Taner, T.; Sivrioglu, M. A techno-economic & cost analysis of a turbine power plant: A case study for sugar plant. Renew. Sustain. Energy Rev. 2017, 78, 722–730. [Google Scholar] [CrossRef]
- Allard, S.; Mima, S.; Debusschere, V.; Quoc, T.T.; Criqui, P.; Hadjsaid, N. European transmission grid expansion as a flexibility option in a scenario of large scale variable renewable energies integration. Energy Econ. 2020, 87, 104733. [Google Scholar] [CrossRef]
- Kauko, H.; Kvalsvik, K.H.; Rohde, D.; Nord, N.; Utne, Å. Dynamic modeling of local district heating grids with prosumers: A case study for Norway. Energy 2018, 151, 261–271. [Google Scholar] [CrossRef]
- Nord, N.; Schmidt, D.; Kallert, A.M.D. Necessary Measures to Include more Distributed Renewable Energy Sources into District Heating System. Energy Procedia 2017, 116, 48–57. [Google Scholar] [CrossRef]
- Zhang, C.J.; Wang, L.G.; Wu, L.N.; Liu, T.; Lu, Q.; Dong, C.Q. Discussion of Energy Consumption Analysis Method on Energy System. Appl. Mech. Mater. 2011, 1578–1581. [Google Scholar] [CrossRef]
- Hobley, A. Will gas be gone in the United Kingdom (UK) by 2050? An impact assessment of urban heat decarbonisation and low emission vehicle uptake on future UK energy system scenarios. Renew. Energy 2019, 142, 695–705. [Google Scholar] [CrossRef]
- Bogdanov, D.; Breyer, C. Eurasian Super Grid for 100% Renewable Energy Power Supply: Generation and Storage Technologies in the Cost Optimal Mix. In Proceedings of the ISES Solar World Congress 2015, Daegu, Korea, 8–12 November 2015; pp. 1–15. [Google Scholar] [CrossRef] [Green Version]
- Taner, T.; Sivrioğlu, M.; Topal, H.; Dalkılıç, A.S.; Wongwises, S. A model of energy management analysis, case study of a sugar factory in Turkey. Sadhana 2018, 43, 42. [Google Scholar] [CrossRef] [Green Version]
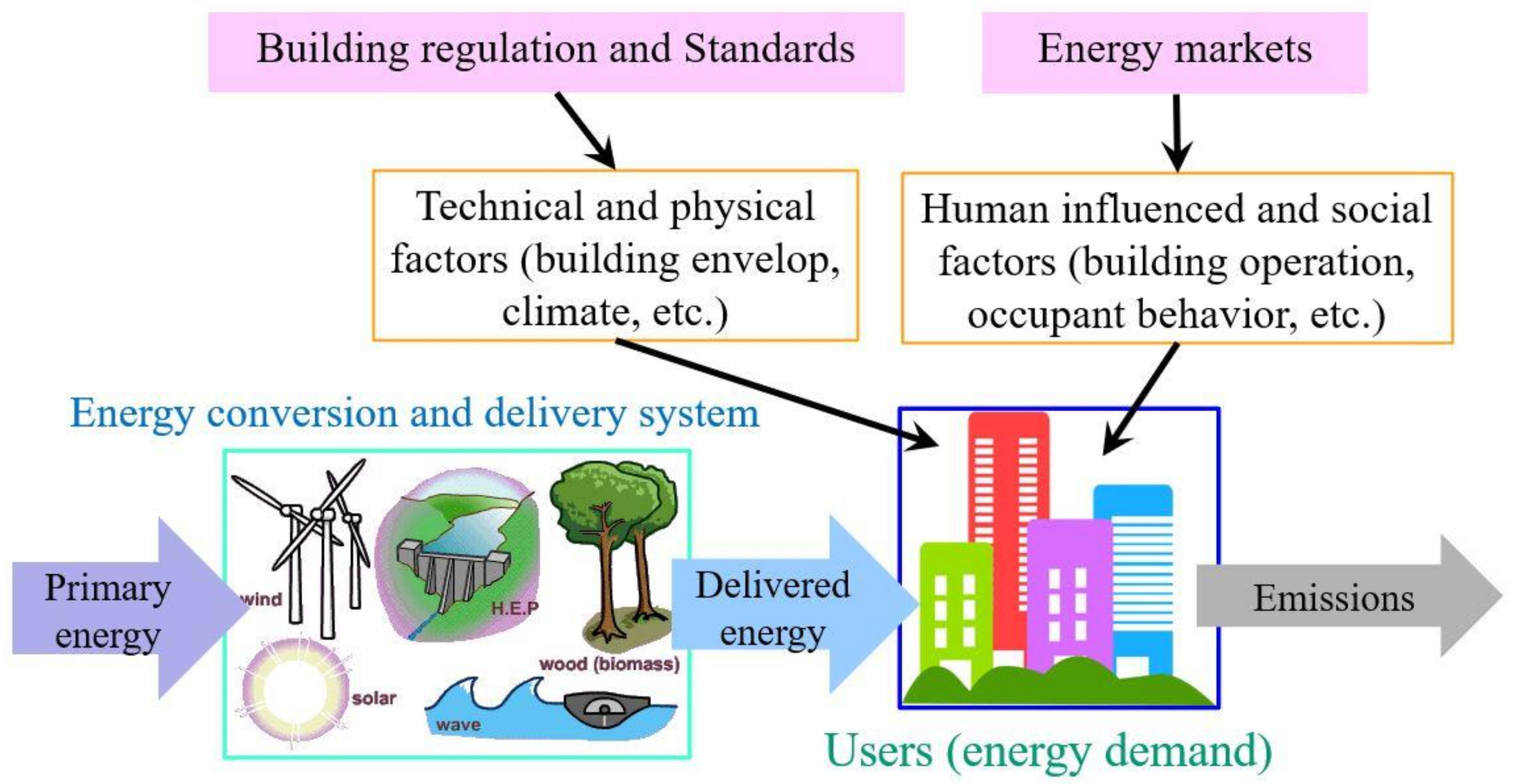
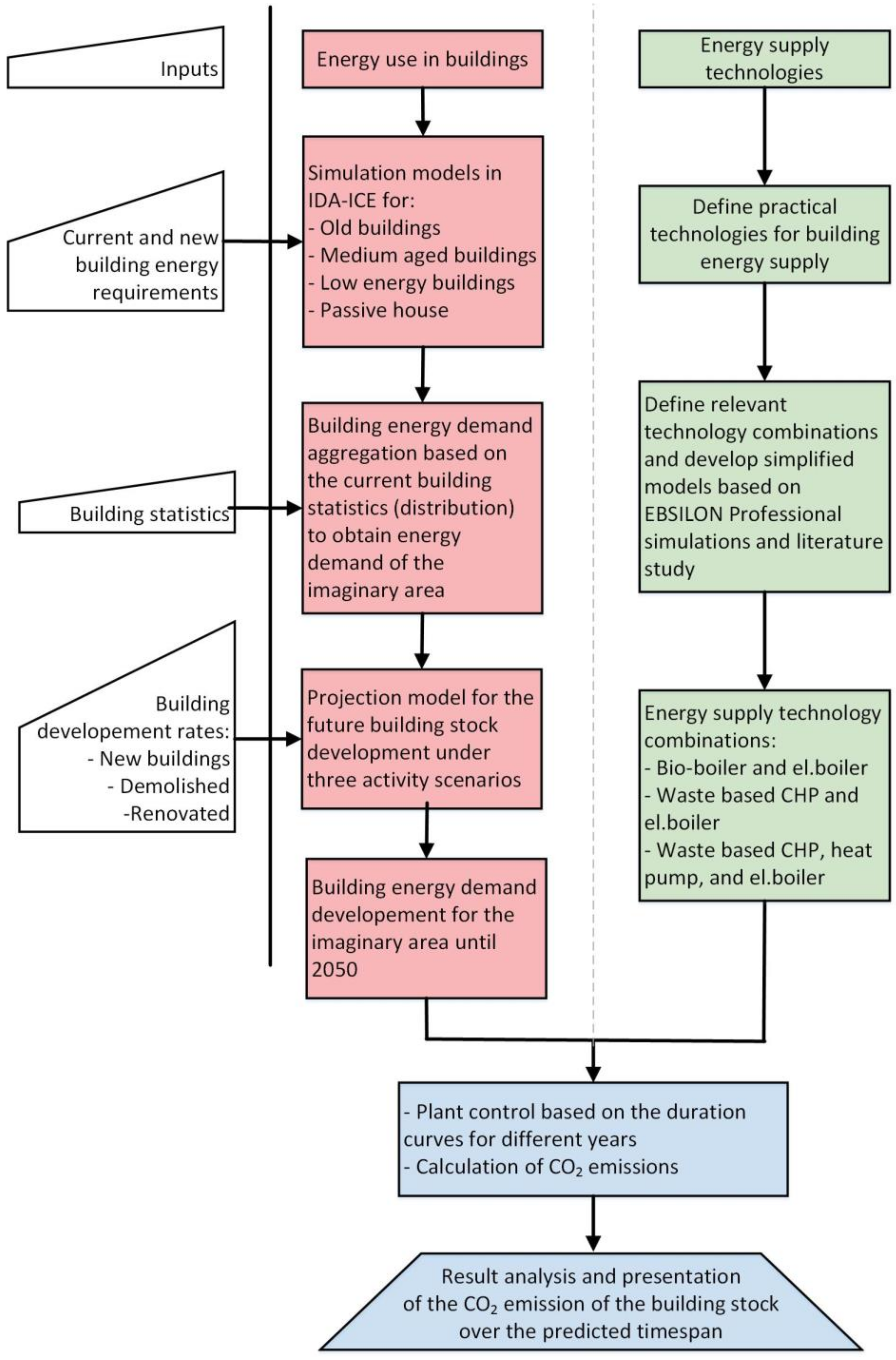

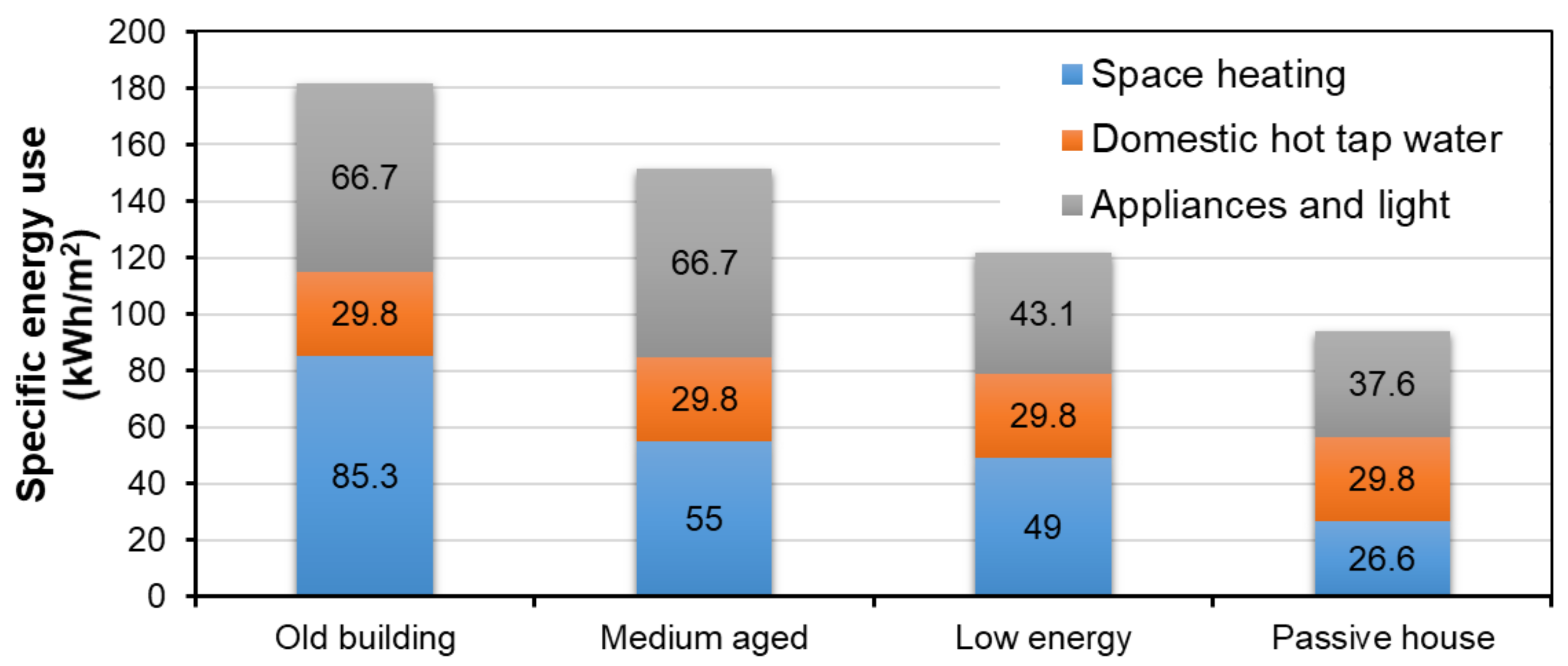

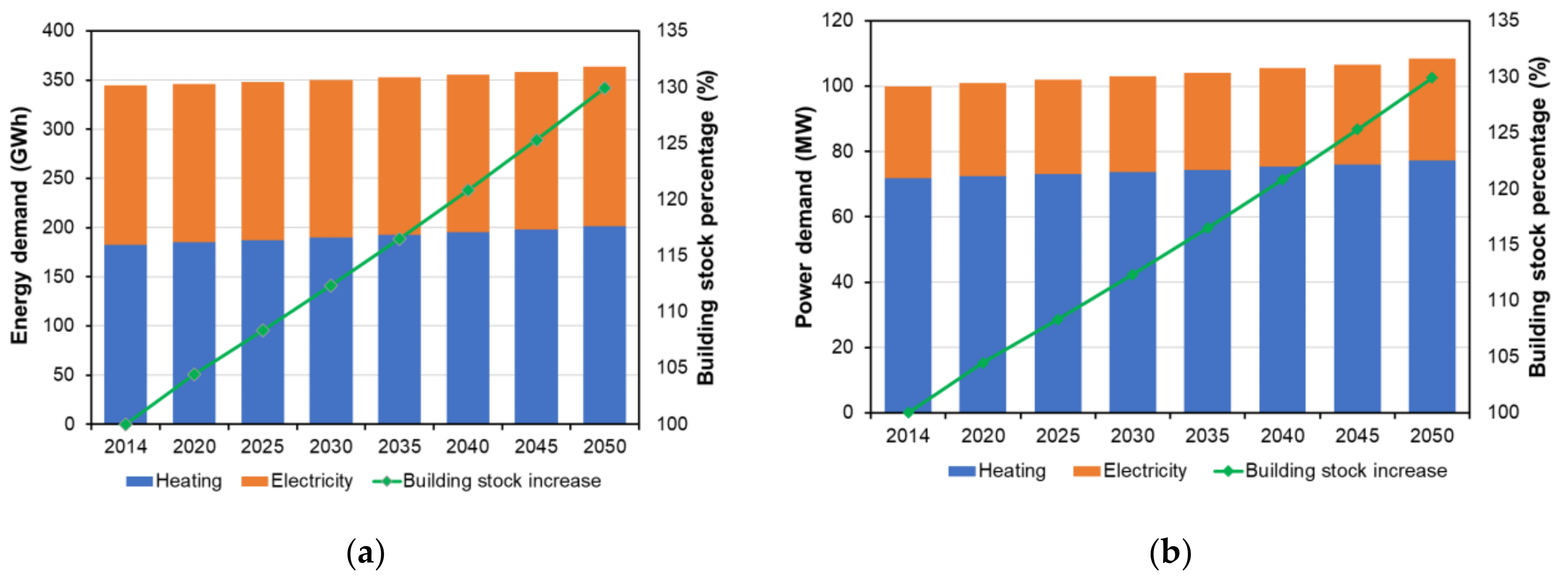

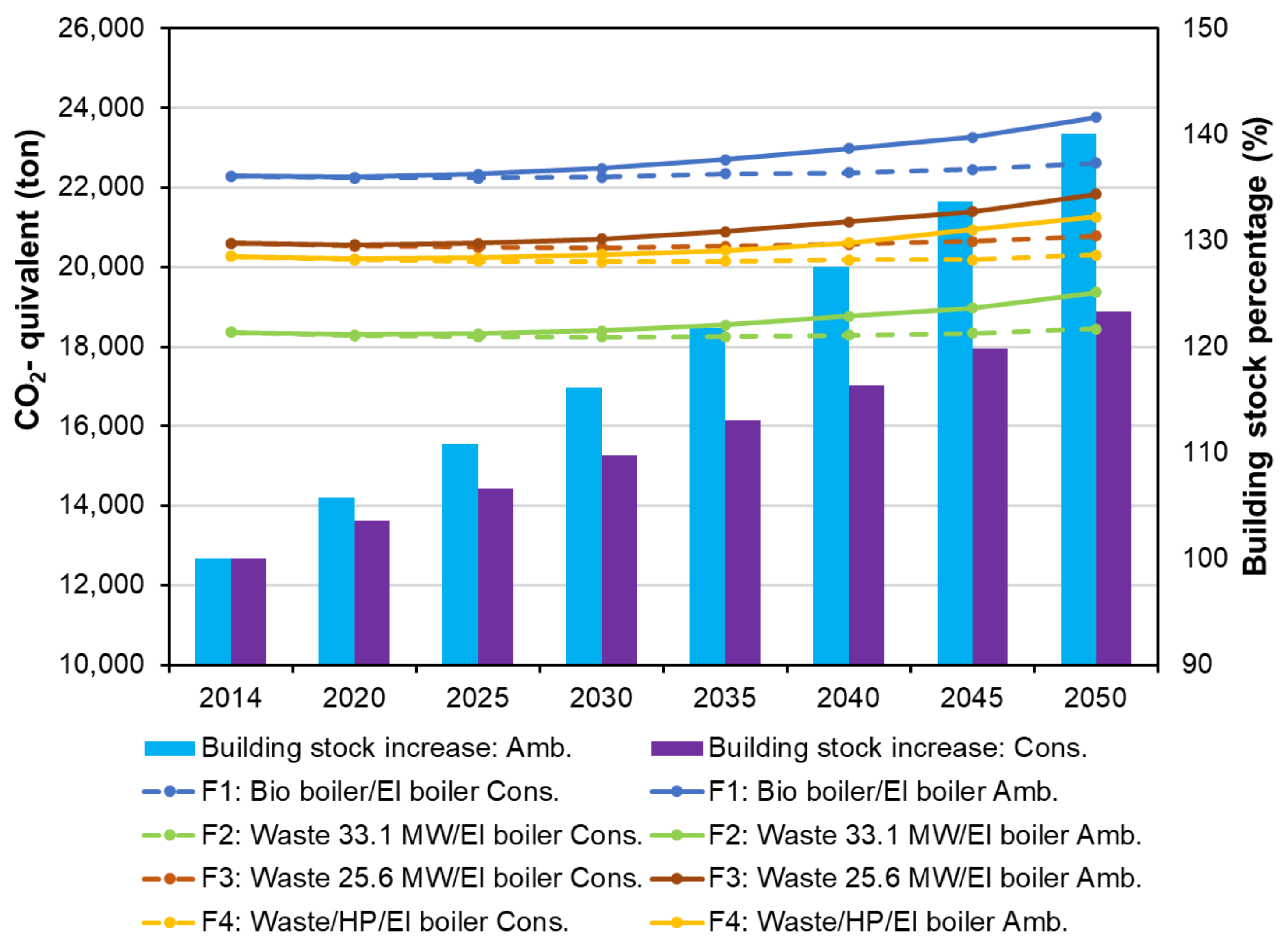





| Building Code Acronyms | Title | Year of Introduction | National Mandatory Regulation/National Standard Recommendation |
|---|---|---|---|
| TEK 87 [20] | Regulations on technical requirements for construction works | 1987 | National mandatory regulation |
| TEK 97 [20] | 1997 | ||
| TEK 10 [20] | 2010 | ||
| TEK17 [20] | 2017 | ||
| NS 3700 [21] | Criteria for passive houses and low-energy buildings | 2010 | National standard recommendation |
| NS 3720 [22] | Method for greenhouse gas calculations for buildings | 2018 |
| Description | Old Building (Before 1980) | Medium Aged Building (1981–2010) | Low Energy Building (After 2010) | Passive House (After 2010) |
|---|---|---|---|---|
| The followed standard | Manual for enøk normtall 1 | TEK 87/97 | TEK 10 | NS 3700 |
| U-value for roof (W/m2∙K) | 0.40 | 0.20 | 0.13 | 0.09 |
| U-value for floor on ground (W/m2∙K) | 0.40 | 0.299 | 0.15 | 0.08 |
| U-value for external wall (W/m2∙K) | 0.50 | 0.299 | 0.18 | 0.12 |
| U-value for windows (W/m2∙K) | 2.889 | 2.40 | 1.145 | 0.78 |
| U-value for doors (W/m2∙K) | 2.00 | 2.00 | 1.20 | 0.80 |
| U-value averaged (W/m2∙K) | 0.548 | 0.380 | 0.2723 | 0.1922 |
| Normalized cold bridges (W/m2∙K) | − | − | 0.03 | 0.03 |
| Air change at 50 Pa pressure difference (h−1) | 4.0 | 4.0 | 2.50 | 0.60 |
| Projection Rates (% per Year) | Normal | Conservative | Ambitious |
|---|---|---|---|
| New building rate | 1.33 | 1.06 (−20%) 2 | 1.66 (+20%) 2 |
| Rehabilitation rate | 1.50 | 1.06 (−20%) 2 | 1.80 (+20%) 2 |
| Demolition rate | 0.6 | 0.48 (−20%) 2 | 0.72 (+20%) 2 |
| Built Age Cohorts | Distribution 2014 | Normal 2050 | Conservative 2050 | Ambitious 2050 |
|---|---|---|---|---|
| Increased Building Stock | ||||
| Old building | 61.7% | 49.7% | 51.9% | 47.5% |
| Medium-aged | 35.1% | 20.4% | 22.8% | 18.3% |
| Low energy | 3.1% | 17.8% | 15.5% | 20.0% |
| Passive house | 0.1% | 42.0% | 33.2% | 54.3% |
| Total | 100.0% | 129.9% | 123.3% | 140.0% |
| Constant Building Stock | ||||
| Old building | 61.7% | 38.1% | 42.0% | 33.8% |
| Medium-aged | 35.1% | 20.4% | 22.8% | 18.3% |
| Low energy | 3.1% | 17.8% | 15.5% | 20.0% |
| Passive house | 0.1% | 23.7% | 19.8% | 28.0% |
| Total | 100% | 100% | 100% | 100% |
| Scenario | Energy Production (Heat Demand) | Required Rate (MW) |
|---|---|---|
| F1 | 90% Bio-boiler | 33.1 |
| 10% Electrical boiler | 38.7 | |
| F2 | 90% Waste-based CHP | 33.1 |
| 10% Electrical boiler | 38.7 | |
| F3 | 80% Waste-based CHP | 25.6 |
| 20% Electrical boiler | 46.2 | |
| F4 | 67.7% Waste-based CHP | 19.0 |
| 22.3% Heat pump | 14.3 | |
| 10% Electrical boiler | 38.5 |
| Energy Conversion Technologies | Efficiency (%) |
|---|---|
| Waste-based CHP | 90 |
| Electrical boiler | 95 |
| Bio-boiler | 85 |
| Heat pump | 3 3 |
| Energy Sources | Total (gCO2e/kWh) |
|---|---|
| Electricity (Nordic production mix) | 110 |
| Municipal waste (with sustainable criteria) | 11 |
| Municipal waste (without sustainable criteria) | 175 |
| Wood chips | 18 |
| Pellets and wood powder | 19 |
| Heat pump driven by electric compressor | 110 |
Publisher’s Note: MDPI stays neutral with regard to jurisdictional claims in published maps and institutional affiliations. |
© 2021 by the authors. Licensee MDPI, Basel, Switzerland. This article is an open access article distributed under the terms and conditions of the Creative Commons Attribution (CC BY) license (http://creativecommons.org/licenses/by/4.0/).
Share and Cite
Nord, N.; Ding, Y.; Skrautvol, O.; Eliassen, S.F. Energy Pathways for Future Norwegian Residential Building Areas. Energies 2021, 14, 934. https://doi.org/10.3390/en14040934
Nord N, Ding Y, Skrautvol O, Eliassen SF. Energy Pathways for Future Norwegian Residential Building Areas. Energies. 2021; 14(4):934. https://doi.org/10.3390/en14040934
Chicago/Turabian StyleNord, Natasa, Yiyu Ding, Ola Skrautvol, and Stian Fossmo Eliassen. 2021. "Energy Pathways for Future Norwegian Residential Building Areas" Energies 14, no. 4: 934. https://doi.org/10.3390/en14040934








