HVAC Operation Schemes and Commissioning Process Resolving Stack Effect Problem and Adjusting According to Changes in the Environment: A Case Study in High-Rise Building in South Korea
Abstract
:1. Introduction
2. Reducing Stack Effect Using HVAC Pressurization through a Building Commissioning Process
2.1. Principles of HVAC Pressurization
2.2. Applications of HVAC Pressurization
2.3. Building Commossioning Process Focused on Stack Effect Problems
3. Methods
3.1. Overview of Target Building A
3.2. Evaluation Method and Criteria of Stack Effect for the Building A
3.3. Operation Modes Utilized To Reduce Stack Effect
4. Application and Evaluation of Building Commissioning Process
4.1. Relationship between NL and Pressure Differences as Stack Effect Measures
4.2. The Noise Distribution in Elevator Halls Due to Varying Outdoor Air Temperature and Wind Velocity
4.3. Initial Application and Evaluation of Building Commissioning for Reducing Stack Effect (Winter 2014)
4.3.1. Operation Mode 1
4.3.2. Operation Mode 2
4.3.3. Operation Mode 3
4.4. Final Application and Evaluation of Building Commissioning for Reducing Stack Effect (Winter 2015)
4.5. Effects of Improvements on Target Building A
4.5.1. Changes in NL Due to Improved Airtightness Only
4.5.2. Changes in NL Due to HVAC Pressurization Methods Only
4.5.3. Changes in NL Due to Improved Airtightness and Increased HVAC Pressurization
4.6. Effects of Applying HVAC Pressurization
5. Commissioning Process to Reduce Stack Effect Problems
- (1)
- Step 1: Establish stack effect reduction project commissioning plan and project team.As the construction of a high-rise building is established, configure a building commissioning team that is dedicated to reducing the stack effect. The team should consist of a commissioning project manager (either a law enforcer or constructor), an expert on the stack effect, HVAC system, and firefighting equipment expert. The team will need to establish a commissioning plan that evaluates the stack effect of a building starting from its design stage to its functional stage.
- (2)
- Step 2: Preliminary review and establishment of evaluation criteria at design stage.The team will need to confirm the building’s characteristics with regards to the stack effect at the design stage. By examining blueprints and books related to the building’s construction, the team will need to create check lists with elements related to airtightness of the building and possible airflow patterns throughout the building. This would include the building’s height, area of each floor, vertical zoning of the building, elevator zoning, elevator shafts, and the location of the main entrance or any entrances that is directly exposed to the outdoor environment. It is also important to note any possible leakage areas for the basement and first floors (that is, openings in entrance doors, elevators in basement floors that are more exposed to outdoor environment, any empty spaces between horizontal pipes or wires that infiltrate vertical elevator shaft spaces, etc.). Attributes of the building’s HVAC system is also examined and recorded. The team should also take note of the outdoor air temperature distribution during the winter season of the region in which the building is located. Thus, the differential pressure distribution within the building can be roughly estimated through which the impact of the stack effect and airflow can be calculated. Doing so will help to establish a way to evaluate the target building. All of this information will help the team to deduce an appropriate and efficient plan to reduce the stack effect in a building that will be applied to the field once selected and approved by the client.
- (3)
- Step 3: Supervision of the method for reducing stack effect at the construction phase.Airtightness, one of the most important factors in reducing the stack effect in a building, largely depends on the initial design and construction of a building. Thus, it is important to ensure that the building is being constructed under constant supervision. More specifically, duct sizes, fan specifications, dampers, and so on will need to be noted carefully so that unnecessary leakage areas do not develop.
- (4)
- Step 4: Initial and continuous measurement of the target building after completion.Once the construction of the building is completed, a HVAC system operator and facility manager should be added to the project team. The team should do a final review of the building’s characteristics that are related to the stack effect. Any new information on airflow or airtightness of the building discovered through field experiments should be added to the existing check lists. Characteristics of the HVAC system after a trial run should also be taken note of. Additionally, the team should educate the building manager on how to evaluate and measure the stack effect by taking note of any of its related issues such as unpleasant noises.
- (5)
- Step 5: Identify, approve, and implement airtightening measures after checking leakage areas.Using infrared ray cameras and wind gauges, the project team should examine any possible leakage areas based on the checklists made in step 2. If leakage areas are discovered, a method for decreasing or eliminating the area should be discussed and carried out upon receiving the client’s approval.If the stack effect continues to be unresolved even after enhancing the airtightness of the building, the HVAC system will need to be utilized to pressurize the high-rise zones of the building as a method for resolving the stack effect. To do so, different HVAC operation modes need to be tested out before applying to the building long-term. Tests will be carried upon approval from the building’s agent and undergo strict monitoring so that additional airtightness improvements and/or pressurization schemes are implemented until all issues are resolved. Only after all issues related to the stack effect are resolved will the team continue to the next step.
- (6)
- Step 6: Document commissioning improvements and stack effect reductions.The team should document the airtightness improvements and pressurization schemes that they applied to the building to reduce the stack effect. Any issues related to the stack effect, such as noise, differential pressure, or air infiltration, should also be recorded. Generalizations about the impact of the commissioning should also be made by analyzing, for instance, differences in noise levels based on outdoor air temperature, which can be found through published meteorological data. Results from utilizing HVAC operation modes to pressurize the building also need to be analyzed and recorded. The team should take note of the energy costs of maintaining the HVAC operation mode, the amount of supply air needed, and any impact the mode may have on indoor air quality. Finally, the team should educate the facility operator on how to pressurize the building using the HVAC system to resolve the stack effect.
- (7)
- Step 7: Continuous commissioning.Commissioning is a continuous process. Thus, even though a method for reducing the stack effect was deduced after the first commissioning, it is important to go through the process again the next year in case new issues related to the stack effect arise due to, for instance, development of new leakage areas. As a result, the facility operator or building manager will need to be familiar with evaluating the degree to which the stack effect is causing problems in the building. A stack effect expert should also be continuously collecting and analyzing data so that he/she will be able to resolve any spontaneous issues related to the stack effect.
6. Conclusions
Author Contributions
Funding
Data Availability Statement
Conflicts of Interest
Abbreviations
| NPL | The neutral pressure level (m) |
| HVAC | Heating, Ventilation, and Air-conditioning |
| VSA | The supply air volume of a particular zone (m3/h) |
| VRA | the return air volume of a particular zone (m3/h) |
| VOA | The outdoor air volume of a particular zone (m3/h) |
| VEA | the exhaust air volume of a particular zone (m3/h) |
| VEA_T | The corresponding toilet exhaust air volume of a particular zone (m3/h) |
| OAD | The outdoor air dampers in HVAC systems of a particular zone |
| CAD | The recirculated air dampers in HVAC systems of a particular zone |
| EAD | The exhaust air dampers in HVAC systems of a particular zone |
| VPA | The volume of pressurization air of a particular zone (m3/h) |
| VPai | The volume of pressurization air for each floor (m3/h·floor) |
| RPai | The pressurization rate for each floor |
| ΔP | The pressure differences (Pa) |
| NL | Noise Level (dB(A)) |
| TOA | Outdoor air temperature (°C) |
| Ti | Indoor air temperature (°C) |
| VW | Outdoor wind velocity (m/s) |
| RH | Relative humidity (%) |
| CCO2 | CO2 concentration (ppm) |
| SF | Supply fans |
| RF | Return fans |
| Zone M/L | The mid-rise and low-rise zones |
| Zone H | The high-rise zones |
| F | Floor |
| Ave. | Average |
| Max | Maximum |
References
- Khoukhi, M.; Al-Maqbali, A. Stack Pressure and Airflow Movement in High and Medium Rise buildings. Energy Procedia 2011, 6, 422–431. [Google Scholar] [CrossRef] [Green Version]
- Kosonen, R.; Jokisalo, J.; Ranta-Aho, I.; Koikkalainen, E.-P. Methods to Reduce Stack Effect and Improve Energy Efficiency in a Nordic High Rise Residential Building. Procedia Eng. 2017, 205, 2311–2317. [Google Scholar] [CrossRef]
- Mijorski, S.; Cammelli, S. Stack Effect in High-Rise Buildings: A Review. Int. J. High-Rise Build. 2016, 5, 327–338. [Google Scholar] [CrossRef] [Green Version]
- Dennis, S.; Brenda, B. Commercial Building Pressurization. Trane 2002, 31, 1–8. [Google Scholar]
- Lovatt, J.; Wilson, A. Stack effect in tall buildings. ASHRAE Trans. 1994, 100, 420–431. [Google Scholar]
- Tamura, G. Smoke Movement and Control in High-Rise Buildings; National Fire Protection Association: Quincy, MA, USA, 1994. [Google Scholar]
- Khoukhi, M.; Yoshino, H.; Liu, J. The effect of the wind speed velocity on the stack pressure in medium-rise buildings in cold region of China. Build. Environ. 2007, 42, 1081–1088. [Google Scholar] [CrossRef]
- Suh, H.; Kim, B.S.; Kim, T.; Lim, J. Influence analysis of stack effect on odor dispersion from unit to core in the high-rise residential buildings. In Proceedings of the Building Sumulation 2007, Beijing, China, 3 September 2007; pp. 1062–1068. [Google Scholar]
- Jiang, Y.; Zhao, B.; Li, X.; Yang, X.; Zhang, Z.; Zhang, Y. Investigating a safe ventilation rate for the prevention of indoor SARS transmission: An attempt based on a simulation approach. Build. Simul. 2009, 2, 281–289. [Google Scholar] [CrossRef] [PubMed]
- Lim, T.; Cho, J.; Kim, B.S. Predictions and measurements of the stack effect on indoor airborne virus transmission in a high-rise hospital building. Build. Environ. 2011, 46, 2413–2424. [Google Scholar] [CrossRef] [PubMed]
- Feustel, H.E.; Diamond, R.C. Diagnostics and measurements of infiltration and ventilation systems in high-rise apartment buildings. In Proceedings of the 1996 ACEEE Summer Study on Energy Efficiency in Buildings; American Council for an Energy Efficient Economy: Washington, DC, USA, 1996; pp. 1–95. [Google Scholar]
- Lim, H.; Seo, J.; Song, D.; Yoon, S.; Kim, J. Interaction analysis of countermeasures for the stack effect in a high-rise office building. Build. Environ. 2020, 168, 106530. [Google Scholar] [CrossRef]
- Hayakaya, S.; Togari, S. Study on the stack effect of tall office building (Part1). J. Archit. Inst. Jpn. 1988, 387, 42–52. [Google Scholar]
- Man, X.; Lu, Y.; Li, G.; Wang, Y.; Liu, J. A study on the stack effect of a super high-rise residential building in a severe cold region in China. Indoor Built Environ. 2019, 29, 255–269. [Google Scholar] [CrossRef]
- Jo, J.H.; Lim, J.H.; Song, S.Y.; Yeo, M.S.; Kim, K.W. Characteristics of pressure distribution and solution to the problems caused by stack ef-fect in high-rise residential buildings. Build. Environ. 2007, 42, 263–277. [Google Scholar] [CrossRef]
- Lstiburek, J. Understanding air barriers. ASHRAE J. 2005, 47, 24–30. [Google Scholar]
- Yu, J.-Y.; Song, K.-D.; Cho, D.-W. Resolving Stack Effect Problems in a High-Rise Office Building by Mechanical Pressurization. Sustainability 2017, 9, 1731. [Google Scholar] [CrossRef] [Green Version]
- Song, D.; Lim, H.; Lee, J.; Seo, J. Application of the mechanical ventilation in elevator shaft space to mitigate stack effect under operation stage in high-rise buildings. Indoor Built Environ. 2014, 23, 81–91. [Google Scholar] [CrossRef]
- Tamblyn, R. Coping with air pressure problems in tall buildings. ASHRAE Trans. 1991, 97, 824–827. [Google Scholar]
- Shinomiya, N.; Takada, S.; Ushio, T. Study on Ventilation in High-Rise Building Based on Pressure Differences Measured at Elevator Doors. Energy Procedia 2015, 78, 2712–2716. [Google Scholar] [CrossRef] [Green Version]
- Strege, S.; Ferreira, M. Characterization of Stack Effect in High-Rise Buildings Under Winter Conditions, Including the Impact of Stairwell Pressurization. Fire Technol. 2017, 53, 211–226. [Google Scholar] [CrossRef]
- Haasl, T.; Heinemeier, K. California Commissioning Guide: New Buildings; California Commissioning Collaborative: Sacramento, CA, USA, 2006; pp. 2–3. [Google Scholar]
- Claridge, D.E.; Turner, W.D.; Liu, M.; Deng, S.; Wei, G.; Culp, C.; Chen, H.; Cho, S. Is Commissioning Once Enough? Energy Eng. 2004, 101, 7–19. [Google Scholar] [CrossRef]
- Claridge, D.E.; Liu, M. Commissioning of existing buildings—State of the technology and its implementation. In Proceedings of the International Short Symposium on HVAC Commissioning, Kyoto, Japan, 8 April 2003; pp. 4–50. [Google Scholar]
- Haasl, T.; Sharp, T. A Practical Guide for Commissioning Existing Buildings; Office of Scientific and Technical Information (OSTI): Portland, OR, USA, 1999; pp. 42–43. [Google Scholar]
- Haasl, T.; Heinemeier, K. California Commissioning Guide: Existing Buildings; California Commissioning Collaborative: Sacramento, CA, USA, 2006; p. 5. [Google Scholar]
- ISO. ISO 1996-1:2003, Acoustics—Description, Measurement and Assessment of Environmental Noise—Part 1: Basic Quantities and Assessment Procedures; ISO: Geneva, Switzerland, 2003. [Google Scholar]
- Beranek, L.L. Noise and Vibration Control Engineering: Principles and Applications. J. Acoust. Soc. Am. 1995, 97, 1358–1359. [Google Scholar] [CrossRef]


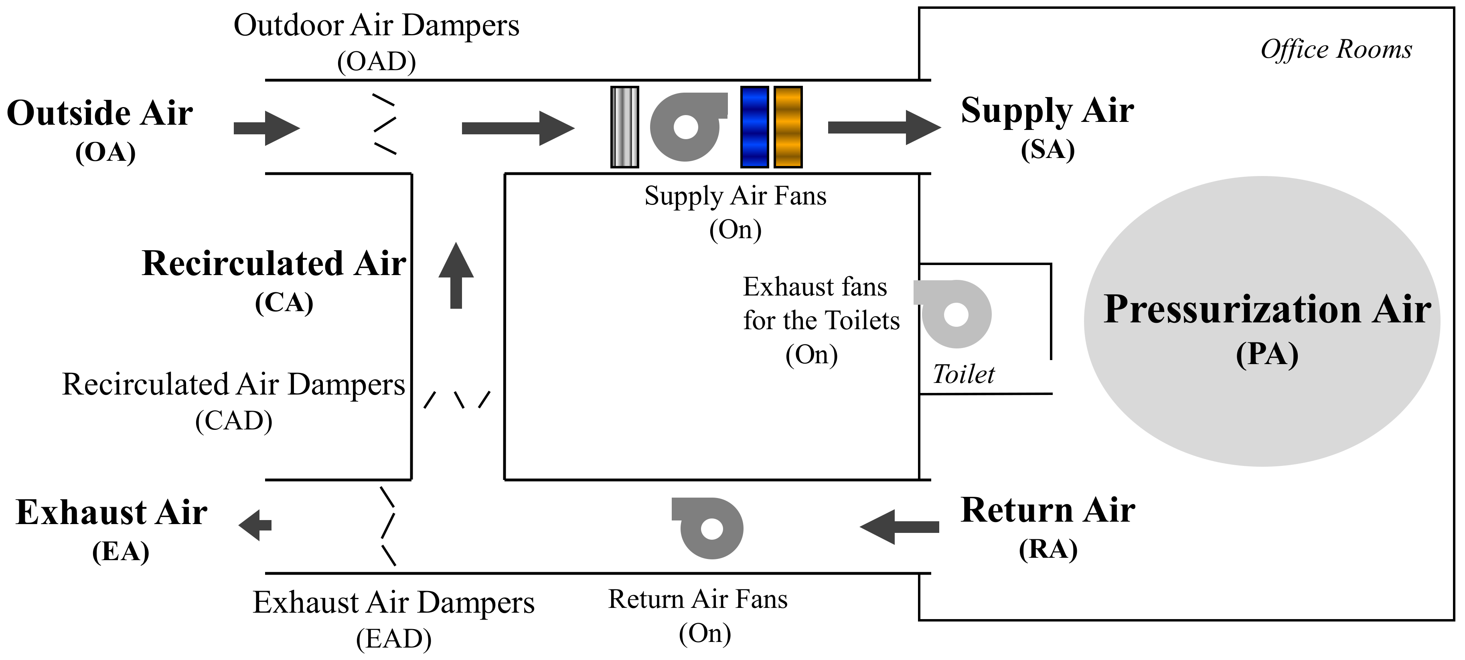
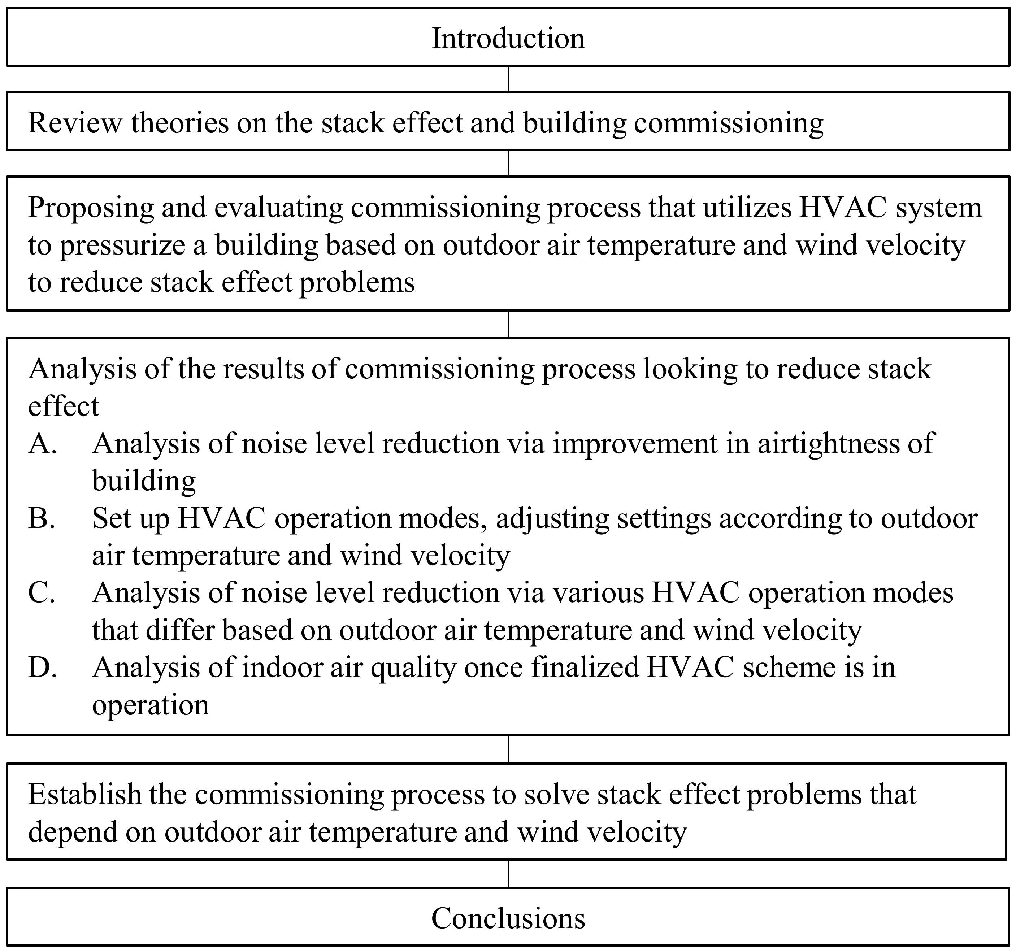

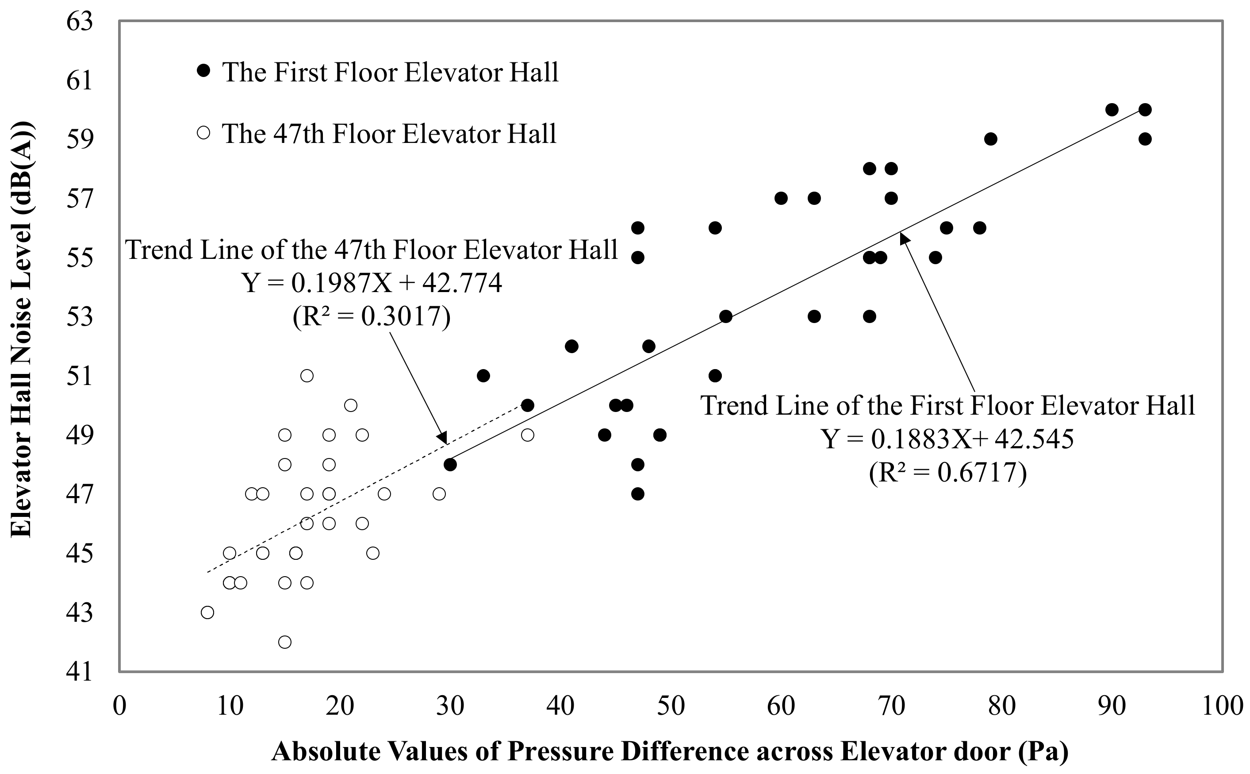

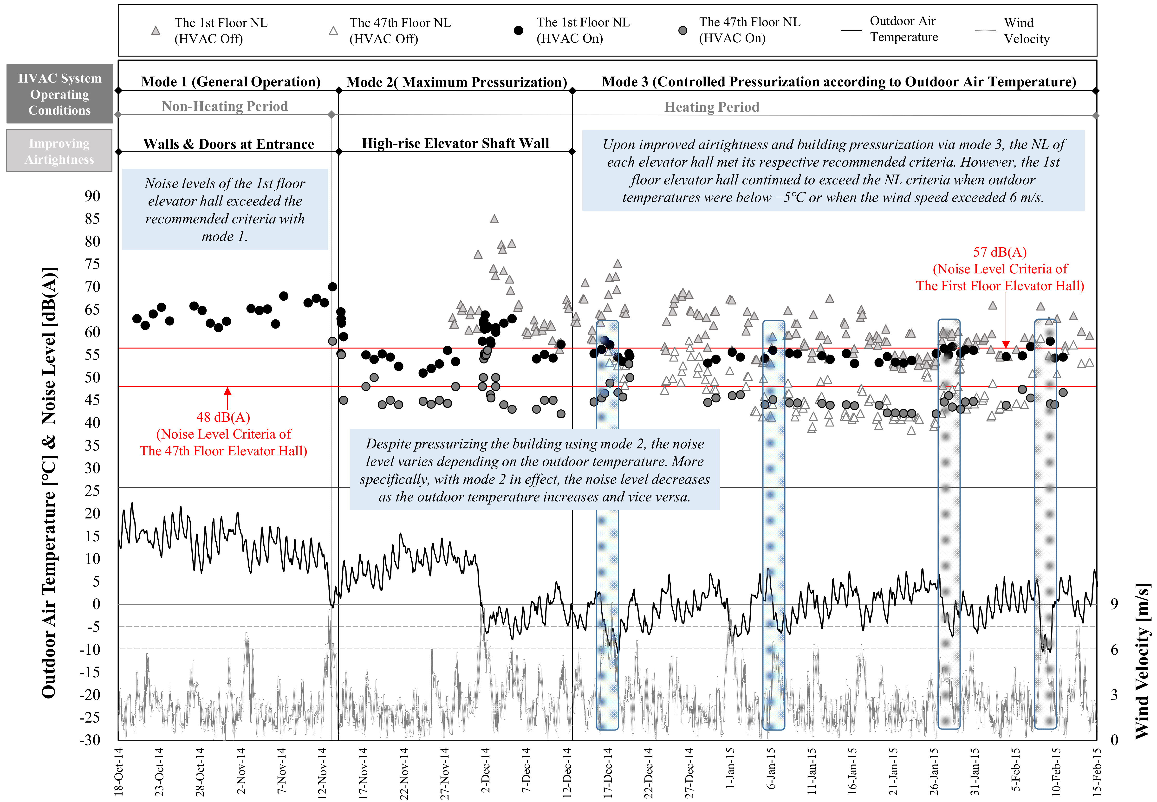
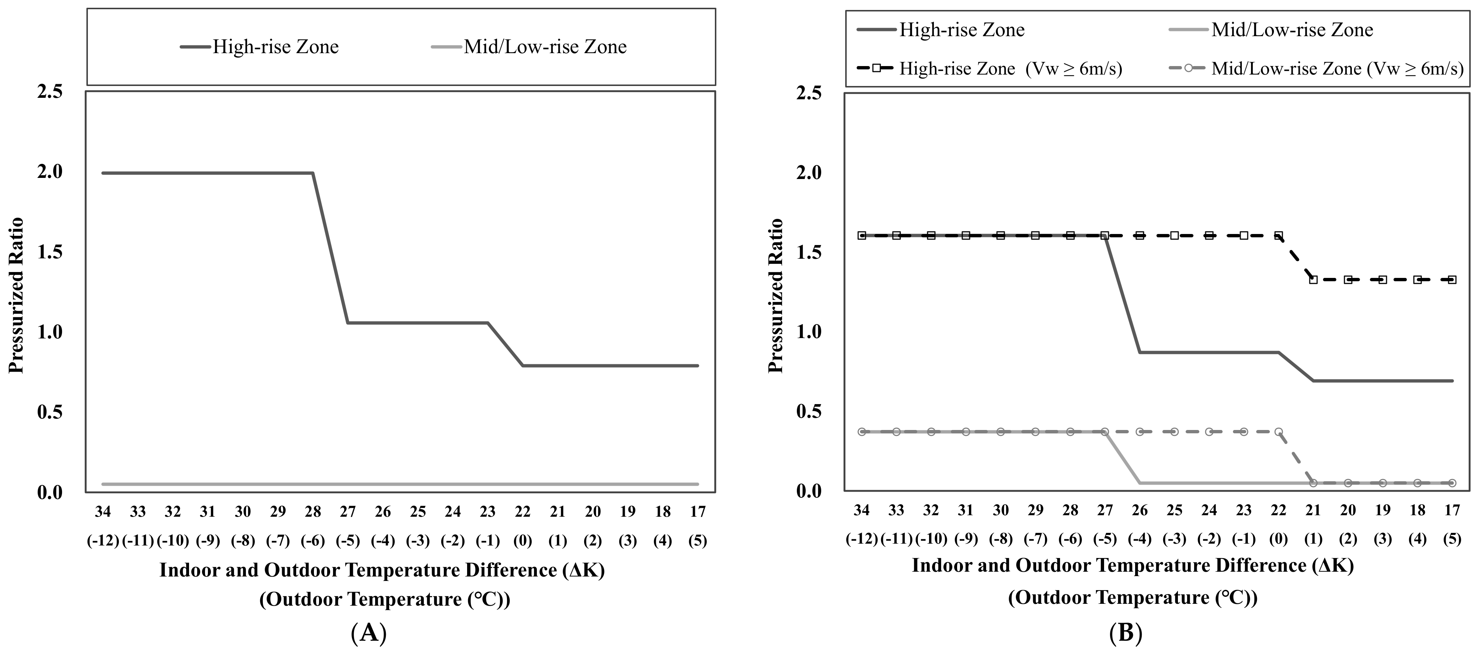
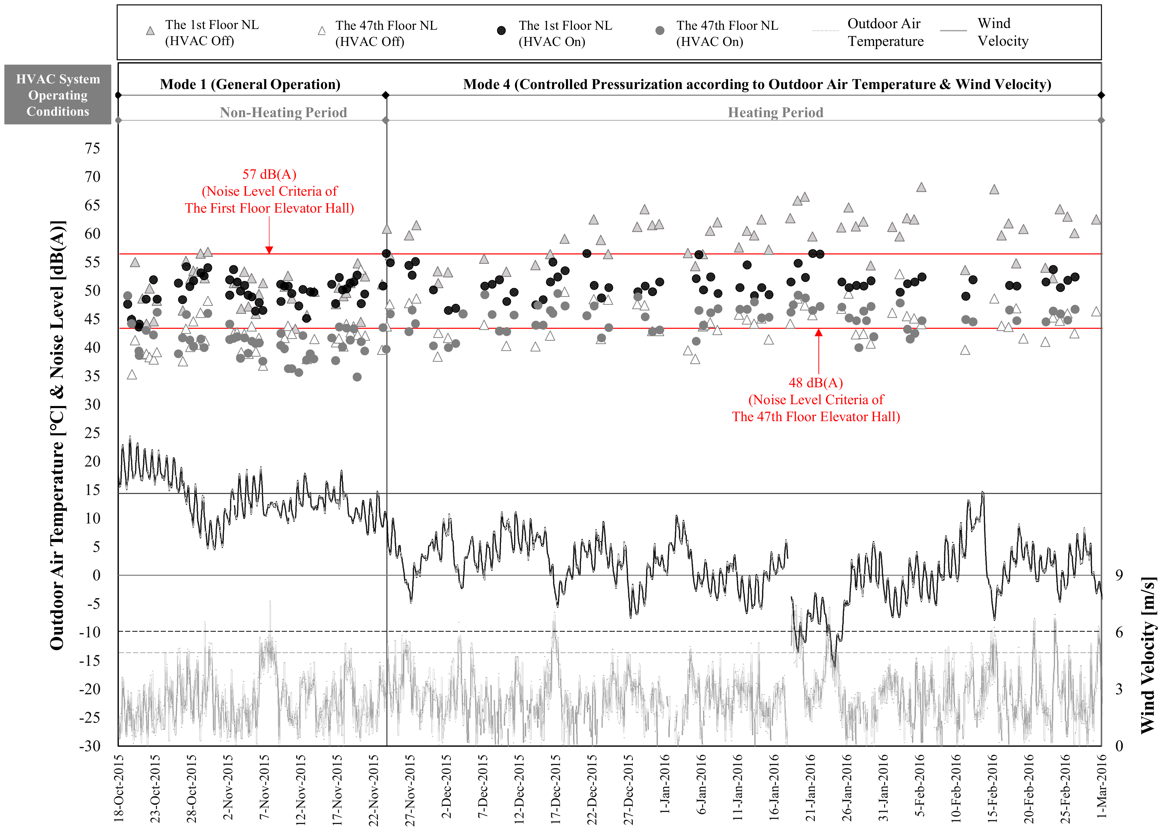

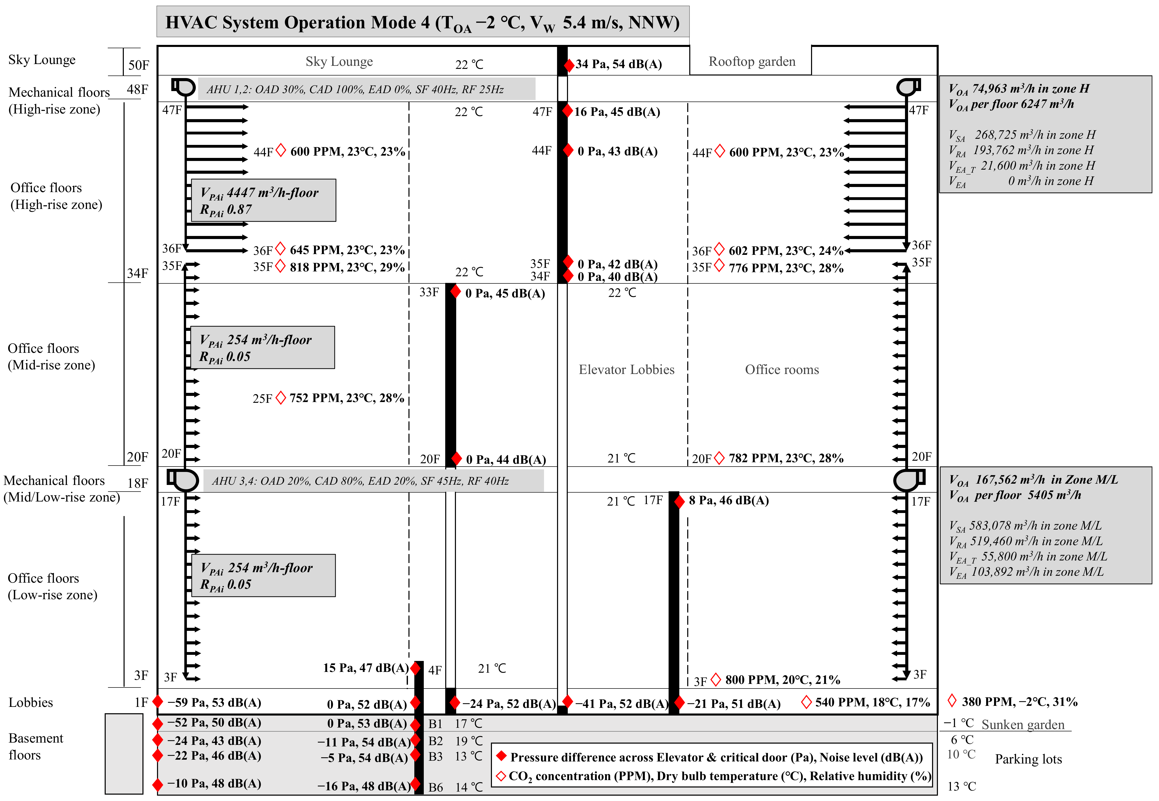

| Year | Operation Period | Operation Mode No. | Operation Mode Description |
|---|---|---|---|
| 2014 Winter | 1 October–13 November 2014 | 1 | General operation (non-heating period) |
| 14 November–14 December 2014 | 2 | Operation of maximum air volume pressurization | |
| 15 December 2014–27 February 2015 | 3 | Operation of controlled air volume pressurization according to TOA (≥0; 0 to −5; <−5 °C) Airtightness increased | |
| 2015 Winter | 24 November 2015–10 March 2016 | 4 | Operation of controlled air volume pressurization according to TOA (≥0; 0 to −5; <−5 °C) and VW (<6; ≥6 m/s) |
| Operation Mode No. | TOA [°C] | Zone | SF [Hz] | RF [Hz] | VPai [m3/h∙floor] | RPAi |
|---|---|---|---|---|---|---|
| 1 | - | H | 35 | 35 | 1044 | 0.20 |
| 2 | - | H | 45 | 25 | 10,155 | 1.98 |
| 3-A | ≥0 | H | 40 | 30 | 4033 | 0.79 |
| 3-B | 0 to −5 | H | 40 | 25 | 5385 | 1.05 |
| 3-C | <−5 | H | 45 | 25 | 10,155 | 1.98 |
| M/L | 45 | 40 | 254 | 0.05 |
| Operation Mode | Mode No. | VW [m/s] | TOA [°C] | Zone | SF [Hz] | RF [Hz] | OAD [%] | CAD [%] | EAD [%] | VPai [m3/h·floor] | RPAi |
|---|---|---|---|---|---|---|---|---|---|---|---|
| Mode 4 Operation of controlled air volume pressurization according to TOA and VW | 4-A | <6 | ≥0 | H | 40 | 30 | 30 | 100 | 0 | 3531 | 0.69 |
| M/L | 45 | 40 | 20 | 80 | 20 | 254 | 0.05 | ||||
| 4-B | 0 to −5 | H | 40 | 25 | 30 | 100 | 0 | 4447 | 0.87 | ||
| M/L | 45 | 40 | 20 | 80 | 20 | 254 | 0.05 | ||||
| 4-D | <−5 | H | 45 | 30 | 30 | 100 | 0 | 8191 | 1.60 | ||
| M/L | 45 | 35 | 20 | 80 | 20 | 1894 | 0.37 | ||||
| 4-C | ≥6 | ≥0 | H | 45 | 35 | 30 | 100 | 0 | 6776 | 1.33 | |
| M/L | 45 | 40 | 20 | 80 | 20 | 254 | 0.05 | ||||
| 4-D | <0 | H | 45 | 30 | 30 | 100 | 0 | 8191 | 1.60 | ||
| M/L | 45 | 35 | 20 | 80 | 20 | 1894 | 0.37 |
| Operation Mode | Measurement Period | TOA (Ave.) [°C] | 1st Floor Noise Level (Ave.) [dB(A)] | 47th Floor Noise Level (Ave.) [dB(A)] | ||
|---|---|---|---|---|---|---|
| HVAC OFF | 2014 Winter | Before airtightness improvement | 10 November 2014–14 December 2014 | −7.3–10.7 (−0.3) | 56.2–85.0 (65.6) | Not measured |
| After airtightness improvement | 15 December 2014–10 March 2015 | −10.9–4.9 (−1.3) | 52.0–75.2 (59.7) | 38.4–58.7 (46.6) | ||
| 2015 Winter | After airtightness improvement | 2 December 2015–10 March 2016 | −13.0–8.4 (−1.2) | 52.2–68.2 (59.8) | 37.3–52.9 (44.1) | |
| Operation Mode | Measurement Period | TOA (Ave.) [°C] | 1st Floor Noise Level (Ave.) [dB(A)] | 47th Floor Noise Level (Ave.) [dB(A)] | ||
|---|---|---|---|---|---|---|
| HVAC ON | 2014 winter | Mode 1 General operation (non-heating period) | 10 October 2014–13 November 2014 | −0.4–18.9 (11.3) | 60.9–70.0 (64.3) | Not measured |
| Mode 2 Operation of maximum air volume pressurization | 14 November 2014–14 December 2014 | −7.7–10.1 (0.7) | 51.0–64.5 (58.6) | 43.0–56.0 (49.3) | ||
| Mode 3 Operation of controlled air volume pressurization according to TOA | 15 December 2014–10 March 2015 | −10.8–3.5 (−1.9) | 50.0–58.2 (55.0) | 42.0–53.0 (44.9) | ||
| 2015 winter | Mode 4 Operation of controlled air volume pressurization according to TOA & VW | 2 December 2015–10 March 2016 | −13.4–6.4 (−1.3) | 45.9–56.5 (51.4) | 40.0–49.5 (45.5) | |
Publisher’s Note: MDPI stays neutral with regard to jurisdictional claims in published maps and institutional affiliations. |
© 2021 by the authors. Licensee MDPI, Basel, Switzerland. This article is an open access article distributed under the terms and conditions of the Creative Commons Attribution (CC BY) license (https://creativecommons.org/licenses/by/4.0/).
Share and Cite
Yu, J.; Kim, A.; Bae, S.; Cho, D.; Kim, K.H. HVAC Operation Schemes and Commissioning Process Resolving Stack Effect Problem and Adjusting According to Changes in the Environment: A Case Study in High-Rise Building in South Korea. Energies 2021, 14, 2299. https://doi.org/10.3390/en14082299
Yu J, Kim A, Bae S, Cho D, Kim KH. HVAC Operation Schemes and Commissioning Process Resolving Stack Effect Problem and Adjusting According to Changes in the Environment: A Case Study in High-Rise Building in South Korea. Energies. 2021; 14(8):2299. https://doi.org/10.3390/en14082299
Chicago/Turabian StyleYu, Jungyeon, Angie Kim, Sanghwan Bae, Dongwoo Cho, and Kee Han Kim. 2021. "HVAC Operation Schemes and Commissioning Process Resolving Stack Effect Problem and Adjusting According to Changes in the Environment: A Case Study in High-Rise Building in South Korea" Energies 14, no. 8: 2299. https://doi.org/10.3390/en14082299






