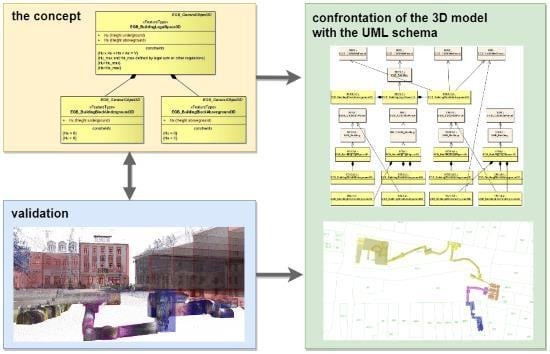Historical Underground Structures as 3D Cadastral Objects
Abstract
:1. Introduction
2. Materials and Methods
2.1. Research Methodology
2.2. Research Object
2.3. Methodology of Measurement
3. Toward a UML Model for Underground Structures
3.1. The Cadastral System in Poland
3.2. Cadastral Developments in Poland
3.3. Important 3D Issues and Background
3.4. Modelling Relationships between Underground and Aboveground Objects in UML
4. Results and Discussion
4.1. D Model of the Underground Tourist Route
4.2. UML Schema for the Underground Tourist Route in Rzeszów
- the blocks forming passageways running under non-built-up parcels are included in the legal space of the buildings from which there is an entrance to these passageways;
- the boundaries between the underground blocks were established along the existing cadastral boundaries.
- block 986/1;1;2 (located under parcels 985/2, 986/1, 986/2, and 988) was associated with a building located on parcel 992/1 (marked in yellow in Figure 24);
- block 992;1;2 (located under parcels 991/2 and 992) was associated with a building on parcel 992 (marked in orange in Figure 24);
- block 1001;1;3 (located under parcel 988) was associated with a building located on parcel 1001 (marked in magenta in Figure 24);
- block 1001;1;2 (located under parcels 1001 and 1002/1) was associated with a building located on parcel 1001 (marked in blue in Figure 24).
- contour type;
- contour type source: measurement of interior;
- positioning error in relation to the control points 0–0.10 m.
5. Recapitulation and Conclusions
Author Contributions
Funding
Acknowledgments
Conflicts of Interest
References
- FIG joint commission 3 and 7 Working Group on 3D Cadastres. In Proceedings of the International Workshop on “3D Cadastres”, Delft, The Netherlands, 28–30 November 2001; Available online: www.gdmc.nl/3DCadastres/workshop2001/ (accessed on 23 March 2020).
- Oosterom, P.; Stoter, J.; Ploeger, H.; Thompson, R.; Karki, S. World-wide inventory of the status of 3D Cadastres in 2010 and expectations for 2014. In Proceedings of the FIG Working Week, Bridging the Gap between Cultures, Marrakech, Morocco, 18–22 May 2011. [Google Scholar]
- Oosterom, P.; Stoter, J.; Ploeger, H.; Lemmen, C.; Thompson, R.; Karki, S. Initial Analysis of the Second FIG 3D Cadastres Questionnaire: Status in 2014 and Expectations for 2018. In Proceedings of the 4th International Workshop on 3D Cadastres, Dubai, United Arab Emirates, 9–11 November 2014. [Google Scholar]
- Oosterom, P.; Shnaidman, A.; Rahman, A.A.; Karki, S.; Lemmen, C.; Ploeger, H. Analysis of the Third FIG 3D Cadastres Questionnaire: Status in 2018 and Expectations for 2022. In Proceedings of the FIG Working Week 2019, Geospatial information for a smarter life and environmental resilience, Hanoi, Vietnam, 22–26 April 2019. [Google Scholar]
- ISO. Geographic Information–Land Administration Domain Model (LADM); International Organization for Standardization: Geneva, Switzerland, 2012; ISO 19152:2012. [Google Scholar]
- Dimopoulou, E.; Karki, S.; Roić, M.; De Almeida, J.; Griffith-Charles, C.; Thompson, R.; Ying, S.; Paasch, J.; van Oosterom, P. 3D Cadastres Best Practices, Initial Registration of 3D Parcels. In Proceedings of the FIG Congress, Istanbul, Turkey, 6–11 May 2018. [Google Scholar]
- Cemellini, B.; Thompson, R.; de Vries, M.; van Oosterom, P. Visualization/Dissemination of 3D Cadastre. In Proceedings of the FIG Congress, Istanbul, Turkey, 6–11 May 2018. [Google Scholar]
- Thompson, R.; van Oosterom, P.; Cemellini, B.; de Vries, M. Developing an LADM Compliant Dissemination and Visualization System for 3D Spatial Units. In Proceedings of the 7th Land Administration Domain Model Workshop, Zagreb, Croatia, 11–13 April 2018; pp. 103–124. [Google Scholar]
- Larsson, L.; Paasch, J.; Paulsson, J. Conversion of 2D Analogue Cadastral Boundary Plans into 3D Digital Information—Problems and Challenges Illustrated by A Swedish Case. In Proceedings of the 6th International Workshop on 3D Cadastres, Delft, The Netherlands, 2–4 October 2018; pp. 75–94. [Google Scholar]
- Adi, R.; Shnaidman, A.; Barazani, S. Implementation of the 3D Cadastre in Israel. In Proceedings of the 6th International Workshop on 3D Cadastres, Delft, The Netherlands, 2–4 October 2018; pp. 155–176. [Google Scholar]
- Jaljolie, R.; van Oosterom, P.; Dalyot, S. Spatial Data Structure and Functionalities for 3D Land Management System Implementation: Israel Case Study. ISPRS Int. J. Geo Inf. 2018, 7, 10. [Google Scholar] [CrossRef] [Green Version]
- Radulović, A.; Sladić, D.; Govedarica, M. Towards 3D Cadastre In Serbia: Development of Serbian Cadastral Domain Model. ISPRS Int. J. Geo Inf. 2017, 6, 312. [Google Scholar] [CrossRef] [Green Version]
- Gursoy Surmeneli, H.; Alkan, M. Design and Determine 3D Cadastral Systems: A Case Study of Turkey. In Proceedings of the 6th International Workshop on 3D Cadastres, Delft, The Netherlands, 2–4 October 2018. [Google Scholar]
- Pouliot, J.; Girard, P. Subsurface Utility Network Registration and the Publication of Real Rights: Towards Full 3D Cadastre. Recovery from Disaster. In Proceedings of the FIG Working Week 2016, Christchurch, New Zealand, 2–6 May 2016; pp. 1–9. Available online: http://www.gdmc.nl/3dcadastres/literature/3Dcad_2016_01.pdf (accessed on 12 May 2020).
- Pouliot, J.; Girard, P. 3D Cadastre: With or without Subsurface Utility Network? In Proceedings of the 5th International Workshop on 3D Cadastres, Athens, Greece, 18–20 October 2016; pp. 47–59. [Google Scholar]
- Yan, J.; Jaw, S.W.; van Son, R.; Soon, K.H.; Schrotter, G. Three-Dimensional Data Modelling for Underground Utility Network Mapping. Int. Arch. Photogramm. Remote Sens. Spat. Inf. Sci. 2018, XLII-4, 711–715. [Google Scholar] [CrossRef] [Green Version]
- Kim, S.; Heo, J. Development of 3D underground cadastral data model in Korea: Based on land administration domain model. Land Use Policy 2017, 60, 123–138. [Google Scholar] [CrossRef]
- Radulović, A.; Sladić, D.; Govedarica, M.; Ristić, A.; Jovanović, D. Towards 3D Utility Network Cadastre: Extended Serbian LADM Country Profile. In Proceedings of the 6th International FIG 3D Cadastre Workshop, Delft, The Netherlands, 2–4 October 2018; pp. 95–110. [Google Scholar]
- Karabin, M.; Kitsakis, D.; Koeva, M.; Navratil, G.; Paasch, J.; Paulsson, J.; Vučić, N.; Janečka, K.; Lisec, A. Layer Approach to Ownership in 3D Cadastre—A Subway Case. In Proceedings of the 6th International Workshop on 3D Cadastres, Delft, The Netherlands, 2–4 October 2018; pp. 111–136. [Google Scholar]
- Karabin, M.; Bakuła, K.; Fijałkowska, A.; Karabin-Zych, M. Feasibility Study of 3D Cadastre Implementation Using Various Data Sources—The Case of Warsaw Subway. Geod. Vestn. 2018, 62, 445–457. [Google Scholar] [CrossRef]
- Kitsakis, D.; Paasch, J.; Paulsson, J.; Navratil, G.; Vucic, N.; Karabin, M.; El-Makawy, M.; Koeva, M.; Janečka, K.; Erba, D.; et al. Legal foundations. In Best Practises 3D Cadastres—Extended Version; Van Oosterom, P., Ed.; International Federation of Surveyors (FIG): Copenhagen, Denmark, 2018; pp. 1–66. [Google Scholar]
- Janečka, K.; Bobíková, D. Registering the underground objects in the 3D cadastre: A case study of wine cellar located in the vineyard area Tokaj. Acta Montan. Slovaca 2018, 23, 260–270. [Google Scholar]
- Kitsakis, D.; Dimopoulou, F. Addressing Public Law Restrictions within a 3D Cadastral Context. ISPRS Int. J. Geo Inf. 2017, 6, 182. [Google Scholar] [CrossRef] [Green Version]
- Warchoł, A. Analysis of possibilities to registration TLS point clouds without targets on the example of the castle bridge in Rzeszow. In Proceedings of the 15th International Multidisciplinary Scientific GeoConference SGEM, Albena, Bulgaria, 18–24 June 2015; Volume 1, pp. 737–742. [Google Scholar]
- Warchoł, A.; Szwed, P. Chmury punktów LiDAR a modelowanie BIM (LiDAR point clouds and BIM modelling). In Proceedings of the 1st National User Forum of LiDAR—POLSCAN, Sękocin Stary, Poland, 22–23 October 2019. [Google Scholar]
- Warchoł, A.; Szwed, P.; Wężyk, P. Integracja technologii lotniczego, mobilnego i naziemnego skanowania laserowego w procesie inwentaryzacji zieleni miejskiej wybranych fragmentów Krakowa (Integration of technology of airborne, mobile and terrestrial laser scanning in the process of inventory urban vegetation in selected parts of Kraków). In Proceedings of the Summary conference of MONIT-AIR Project, Krakow, Poland, 20 October 2016; pp. 67–80. [Google Scholar]
- Warchoł, A. Analiza dokładności przestrzennej danych z lotniczego, naziemnego i mobilnego skaningu laserowego jako wstęp do ich integracji (Analysis of accuracy airborne, terrestrial and mobile laser scanning data as an introduction to their integration). Arch. Photogramm. Cartogr. Remote Sens. 2013, 25, 255–260. [Google Scholar]
- Warchoł, A.; Hejmanowska, B. Example of the assessment of data integration accuracy on the base of airborne and terrestrial laser scanning. Arch. Photogramm. Cartogr. Remote Sens. 2011, 22, 411–421. [Google Scholar]
- Inglot, A.; Tysiąc, P. Airborne Laser Scanning Point Cloud Update by Used of the Terrestrial Laser Scanning and the Low-Level Aerial Photogrammetry. In Proceedings of the 2017 Baltic Geodetic Congress (BGC Geomatics), Gdansk, Poland, 22–25 June 2017; pp. 34–38. [Google Scholar] [CrossRef]
- Warchoł, A. The concept of LiDAR data quality assessment in the context of BIM modeling. Int. Arch. Photogramm. Remote Sens. Spat. Inf. Sci. 2019, XLII-1/W2, 61–66. [Google Scholar] [CrossRef] [Green Version]
- Salach, A.; Markiewicz, J.S.; Zawieska, D. Integration of point clouds from terrestrial laser scanning and image-based matching for generating high-resolution orthoimages. Int. Arch. Photogramm. Remote Sens. Spat. Inf. Sci. 2016, XLI-B5, 399–404. [Google Scholar] [CrossRef]
- Burdziakowski, P.; Tysiąc, P. Combined Close Range Photogrammetry and Terrestrial Laser Scanning for Ship Hull Modelling. Geosciences 2019, 9, 242. [Google Scholar] [CrossRef] [Green Version]
- Markiewicz, J.S.; Zawieska, D. Terrestrial scanning or digital images in inventory of monumental objects?—Case study. Int. Arch. Photogramm. Remote Sens. Spat. Inf. Sci. 2014, 40, 395–400. [Google Scholar] [CrossRef] [Green Version]
- Salach, A.; Bakuła, K.; Pilarska, M.; Ostrowski, W.; Górski, K.; Kurczyński, Z. Accuracy Assessment of Point Clouds from LiDAR and Dense Image Matching Acquired Using the UAV Platform for DTM Creation. ISPRS Int. J. Geo Inf. 2018, 7, 342. [Google Scholar] [CrossRef] [Green Version]
- Bocheńska, A.; Markiewicz, J.; Łapiński, S. The combination of the image and range-based 3d acquisition in archaeological and architectural research in the royal castle in Warsaw. Int. Arch. Photogramm. Remote Sens. Spat. Inf. Sci. 2019, XLII-2/W15, 177–184. [Google Scholar] [CrossRef] [Green Version]
- Tobiasz, A.; Markiewicz, J.; Łapiński, S.; Nikel, J.; Kot, P.; Muradov, M. Review of Methods for Documentation, Management and Sustainability of Cultural Heritage. Case Study: Museum of King Jan III’s Palace at Wilanów. Sustainability 2019, 11, 7046. [Google Scholar] [CrossRef] [Green Version]
- Rzonca, A.; Boroń, A.; Wróbel, A. Metody fotogrametrii cyfrowej i skanowania laserowego w inwentaryzacji zabytków (The digital photogrammetry and laser scanning methods used for heritage documentation). Rocz. Geomatyki 2007, 8, 129–140. [Google Scholar]
- Bura, M.; Janowski, J.; Wężyk, P.; Zięba, K. The digital von Fahrenheid pyramid. Int. Arch. Photogramm. Remote Sens. Spat. Inf. Sci. 2017, 42, 105–111. [Google Scholar] [CrossRef] [Green Version]
- Klapa, P.; Mitka, B.; Zygmunt, M. Application of Integrated Photogrammetric and Terrestrial Laser Scanning Data to Cultural Heritage Surveying. In IOP Conf. Series: Earth and Environmental Science 95 (2017) 032007. In Proceedings of the World Multidisciplinary Earth Sciences Symposium (WMESS 2017), Prague, Czech Republic, 11–15 September 2017. [Google Scholar] [CrossRef] [Green Version]
- Gawronek, P.; Makuch, M.; Mitka, B.; Bożek, P.; Klapa, P. 3D scanning of the historical underground of benedictine abbey in Tyniec (Poland). In Proceedings of the 17th International Multidisciplinary Scientific GeoConference SGEM, Albena, Bulgaria, 29 June–5 July 2017; Volume 17, pp. 3–10, Issue 22. [Google Scholar] [CrossRef]
- Dore, C.; Murphy, M. Current state of the art historic building information modelling. Int. Arch. Photogramm. Remote Sens. Spat. Inf. Sci. 2017, 42, 185–192. [Google Scholar] [CrossRef] [Green Version]
- Caradonna, G.; Tarantino, E.; Scaioni, M.; Figorito, B. Multi-image 3D Reconstruction: A Photogrammetric and Structure from Motion Comparative Analysis. In Proceedings of the International Conference on Computational Science and Its Applications, Part V, Melbourne, Australia, 2–5 July 2018; pp. 305–316. [Google Scholar] [CrossRef]
- Fai, S.; Graham, K.; Duckworth, T.; Wood, N.; Attar, R. Building Information Modelling and heritage documentation. In Proceedings of the XXIIIrd International CIPA Symposium, Prague, Czech Republic, 12–16 September 2011. [Google Scholar]
- Dore, C.; Murphy, M.; McCarthy, S.; Brechin, F.; Casidy, C.; Dirix, E. Structural simulations and conservation analysis–historic building information model (HBIM). Int. Arch. Photogramm. Remote Sens. Spat. Inf. Sci. 2015, XL-5/W4, 351–357. [Google Scholar] [CrossRef] [Green Version]
- Jia, F.; Lichti, D.D. A Model-Based Design System for Terrestrial Laser Scanning Networks in Complex Sites. Remote Sens. 2019, 11, 1749. [Google Scholar] [CrossRef] [Green Version]
- Bodzek, J.; Kopij, K.; Miszk, Ł.; Ćwiąkała, P.; Puniach, E.; Kajzer, M.; Ochałek, A.; Mrocheń, D.; Słodowska, A.; Sawicka, K.; et al. Results of “Archaeological Study of Dajaniya & Tuwaneh” (ArTu:DTu) 2018 survey of Dajaniya (Ma’an-Husseiniyeh), Southern Jordan. In Discovering Edom: Polish Archaeological Activity in Southern Jordan; Kołodziejczyk, P., Ed.; Profil-Archeo Magdalena Dzięgielewska, Euclid Foundation for Science Popularization, Institute of Archaeology: Kraków, Poland, 2019; pp. 51–67. [Google Scholar]
- Owda, A.; Balsa-Barreiro, J.; Fritsch, D. Methodology for digital preservation of the cultural and patrimonial heritage: Generation of a 3D model of the Church St. Peter and Paul (Calw, Germany) by using laser scanning and digital photogrammetry. Sens. Rev. 2018, 38, 282–288. [Google Scholar] [CrossRef]
- Nazarena, B.; Roncella, R. HBIM for Conservation: A New Proposal for Information Modeling. Remote Sens. 2019, 11, 1751. [Google Scholar] [CrossRef] [Green Version]
- Castagnetti, C.; Dubbini, M.; Ricci, P.C.; Rivola, R.; Giannini, M.; Capra, A. Critical issues and key points from the survey to the creation of the historical building information model: The case of Santo Stefano Basilica. Int. Arch. Photogramm. Remote Sens. Spat. Inf. Sci. 2017, XLII-5/W1, 467–474. [Google Scholar] [CrossRef] [Green Version]
- Girelli, V.A.; Borgatti, L.; Dellapasqua, M.; Mandanici, E.; Spreafico, M.C.; Tini, M.A.; Bitelli, G. Integration of geomatics techniques for digitizing highly relevant geological and cultural heritage sites: The case of San Leo (Italy). Int. Arch. Photogramm. Remote Sens. Spat. Inf. Sci. 2017, XLII-2/W5, 281–286. [Google Scholar] [CrossRef] [Green Version]
- Crespi, P.; Franchi, A.; Ronca, P.; Giordano, N.; Scamardo, M.; Gusmeroli, G.; Schiantarelli, G. From BIM to FEM: The analysis of an historical masonry building. In Building Information Modelling (BIM) in Design, Construction and Operations; Mahdjoubi, L., Brebbia, C.A., Laing, R., Eds.; Witpress: Southampton, UK, 2015; Volume 149, pp. 581–592. [Google Scholar] [CrossRef] [Green Version]
- Achille, C.; Lombardini, N.; Tommasi, C. BIM & Cultural Heritage: Compatibility tests in an archaeological site. In Building Information Modelling (BIM) in Design, Construction and Operations; Mahdjoubi, L., Brebbia, C.A., Laing, R., Eds.; Witpress: Southampton, UK, 2015; Volume 149, pp. 593–604. [Google Scholar] [CrossRef]
- Angulo Fornos, R. Digital models applied to the analysis, intervention and management of architectural heritage. In Building Information Modelling (BIM) in Design, Construction and Operations; Mahdjoubi, L., Brebbia, C.A., Laing, R., Eds.; Witpress: Southampton, UK, 2015; Volume 149, pp. 407–418. [Google Scholar] [CrossRef] [Green Version]
- Remondino, F. Heritage recording and 3D modeling with photogrammetry and 3D scanning. Remote Sens. 2011, 3, 1104–1138. [Google Scholar] [CrossRef] [Green Version]
- Chevrier, C.; Charbonneau, N.; Grussenmeyer, P.; Perrin, J.P. Parametric documenting of built heritage: 3D virtual reconstruction of architectural details. Int. J. Arch. Comput. 2010, 8, 131–146. [Google Scholar] [CrossRef]
- De Luca, L.; Driscu, T.; Peyrols, E.; Labrosse, D.; Berthelot, M. A complete methodology for the virtual assembling of dismounted historic buildings. Int. J. Interact. Des. Manuf. 2014, 8, 265–276. [Google Scholar] [CrossRef]
- Yang, X.; Koehl, M.; Grussenmeyer, P. Mesh-to-BIM: From segmented mesh elements to BIM model with limited parameters. Int. Arch. Photogramm. Remote Sens. Spat. Inf. Sci. 2018, XLII-2, 1213–1218. [Google Scholar] [CrossRef] [Green Version]
- Ćwiąkała, P.; Matwij, W.; Matwij, K.; Puniach, E. Agora Project—Laser scanning in archaeology: Experiences from the Paphos Agora Project. In Paphos—Mystery of the City of Aphrodite: Archaeological Heritage Versus New Technologies; Papuci-Władyka, E., Ed.; Archaeologica Foundation: Kraków, Poland, 2018; pp. 124–131. [Google Scholar]
- Mikrut, S.; Papuci-Wladyka, E.; Strus, A.; Głowienka, E.; Puntos, J.K. The Use of Photogrammetry in Archaeology and Multimedia Open-Air Performance in the Castle Square of Kato Paphos. In Proceedings of the 2017 Baltic Geodetic Congress (BGC Geomatics), Gdansk, Poland, 22–25 June 2017; pp. 353–358. [Google Scholar] [CrossRef]
- Chizhova, M.; Gurianov, A.; Hess, M.; Luhmann, T.; Brunn, A.; Stilla, U. Semantic segmentation of building elements using point cloud hashing. Int. Arch. Photogramm. Remote Sens. Spat. Inf. Sci. 2018, XLII-2, 241–250. [Google Scholar] [CrossRef] [Green Version]
- Bartoš, K.; Pukanská, K.; Gajdošík, J.; Krajňák, M. The issue of documentation of hardly accessible historical monuments by using of photogrammetry and laser scanner techniques. Geoinformatics 2011, 6, 40–47. [Google Scholar] [CrossRef]
- Warchoł, A.; Balawejder, M.; Banaś, M.; Matkowska, K.; Nalewajek, P.; Wysmulski, G. Measurement and calculation of the volume of the heap located in Zastawie village in Poland. In Proceedings of the 18th edition National Technical-Scientific Conference Modern Technologies for the 3rd Millennium, Oradea, Romania, 4–5 April 2019; pp. 85–90. [Google Scholar]
- Hejmanowska, B.; Głowienka, E.; Michałowska, K.; Mikrut, S.; Kramarczyk, P.; Opaliński, P.; Struś, A. 4D Reconstruction and Visualisation of Krakow Fortress. In Proceedings of the 2017 Baltic Geodetic Congress (BGC Geomatics), Gdansk, Poland, 22–25 June 2017; pp. 1–5. [Google Scholar] [CrossRef]
- Bieda, A.; Bydłosz, J.; Parzych, P.; Pukanská, K.; Wójciak, E. 3D Technologies as the Future of Spatial Planning: The Example of Krakow. Geomat. Environ. Eng. 2020, 14, 15–33. [Google Scholar] [CrossRef]
- Wawszczyk, T.; Wu, S. Available online: www.studiowu.pl (accessed on 9 April 2020).
- Balawejder, M.; Matkowska, K.; Colak, H.E. The Impact of Surveying Works on The Development of Smart City. In Proceedings of the 25th Anniversary Conference Geographic Information Systems Conference and Exhibition GIS ODYSSEY 2018, Perugia, Italy, 10–14 September 2018; pp. 20–32. [Google Scholar]
- Vosselman, G.; Maas, H.-G. Airborne and Terrestrial Laser Scanning; CRC: Boca Raton, FL, USA, 2010. [Google Scholar]
- Warchoł, A. Kompresja danych lidarowych (Compression of the lidar data). In Proceedings of the XIX Ogólnopolskie Sympozjum Naukowe—Zdalne metody pomiarowe dla potrzeb modelowania 3D (Polish National Scientific Symposium—Remote measurement methods for 3D modeling), Poznań-Wąsowo, Poland, 18–19 September 2014. [Google Scholar]
- Jóźków, G. Terrestrial Laser Scanning Data Compression Using JPEG-2000. PFG J. Photogramm. Remote Sens. Geoinf. Sci. 2017, 85, 293–305. [Google Scholar] [CrossRef] [Green Version]
- Warchoł, A.; Kret, M. Virtual Walk through the Historic Underground of the Old Market in Rzeszów. Available online: https://www.youtube.com/watch?v=G4p9WZy_yvQ (accessed on 9 April 2020).
- Maciuk, K. GPS-only, GLONASS-only and combined GPS+GLONASS absolute positioning under different sky view conditions. Teh. Vjesn. 2018, 25, 933–939. [Google Scholar] [CrossRef]
- Maciuk, K. Advantages of combined GNSS processing involving a limited number of visible satellites. Zeszyty Naukowe Politechniki Śląskiej. Transport 2018, 98, 89–100. [Google Scholar] [CrossRef]
- Bydłosz, J. The application of the Land Administration Domain Model in building a country profile for the Polish cadastre. Land Use Policy 2015, 49, 598–605. [Google Scholar] [CrossRef]
- Sejm of the Republic of Poland. Act of 18 May 1989—Law on Geodesy and Cartography (Journal of Laws No. 30, Item 163, as Amended). Available online: http://isip.sejm.gov.pl/isap.nsf/download.xsp/WDU19890300163/U/D19890163Lj.pdf (accessed on 11 February 2020).
- Sejm of the Republic of Poland. Act of 6 July 1982—Land Register and Mortgage (Journal of Laws No. 19, Item 147, as Amended). Available online: http://isip.sejm.gov.pl/isap.nsf/download.xsp/WDU20180001916/U/D20181916Lj.pdf (accessed on 11 February 2020).
- Sejm of the Republic of Poland. Regulation of Ministry of Administration and Digitization from 29th of March 2001 Concerning the Land and Building Cadastre—Consolidated Text (Journal of Laws from 2016, Item 1034). Available online: http://isip.sejm.gov.pl/isap.nsf/download.xsp/WDU20160001034/O/D20161034.pdf (accessed on 11 February 2020).
- Sejm of the Republic of Poland. Regulation of Ministry of Administration and Digitization from 29th of November 2013 Changing the Regulation on Land and Building Cadastre (Journal of Laws from 2013, Item 1551). Available online: http://isip.sejm.gov.pl/isap.nsf/download.xsp/WDU20130001551/O/D20131551.pdf (accessed on 11 February 2020).
- Balawejder, M.; Adamczyk, T.; Cygan, M. The Problem of Adjusting Polish Spatial Information Resources to the Standards of The INSPIRE. In Proceedings of the Geographic Information Systems Conference and Exhibition GIS ODYSSEY 2016, Perugia, Italy, 5–9 September 2016; pp. 14–24. [Google Scholar]
- Geo-Database Management Center. Questionnaire 3D-Cadastres: Status November 2010. Poland. Available online: www.gdmc.nl/3DCadastres/participants/3D_Cadastres_Poland.pdf (accessed on 9 April 2020).
- Siejka, M.; Ślusarski, M.; Zygmunt, M. 3D + time Cadastre, possibility of implementation in Poland. Surv. Rev. 2014, 46, 79–89. [Google Scholar] [CrossRef]
- Sanecki, J.; Klewski, A.; Beczkowski, K.; Pokonieczny, K.; Stępień, G. The usage of DEM to create the 3D cadastre. Sci. J. Marit. Univ. Szczec. 2013, 33, 86–90. [Google Scholar]
- Karabin, M. Koncepcja Modelowego Ujęcia Katastru 3D w Polsce (A Concept of a Model Approach to the 3D Cadastre in Poland); Oficyna Wydawnicza Politechniki Warszawskiej: Warszawa, Poland, 2013. [Google Scholar]
- Karabin, M. A Concept of a Model Approach to the 3D Cadastre in Poland: Technical and Legal Aspects. In Proceedings of the 4th International Workshop on 3D Cadastres, Dubai, United Arab Emirates, 9–11 November 2014. [Google Scholar]
- Góźdź, K.; Pachelski, W.; Van Oosterom, P.; Coors, V. The Possibilities of Using CityGML for 3D Representation of Buildings in the Cadastre. In Proceedings of the 4th International Workshop on 3D Cadastres, Dubai, United Arab Emirates, 9–11 November 2014. [Google Scholar]
- Góźdź, K.; Pachelski, W. The LADM as a core for developing three-dimensional cadastral data model for Poland. In Proceedings of the 14th International Multidisciplinary Scientific GeoConference SGEM, Albena, Bulgaria, 19–25 June 2014; Volume 1, pp. 841–848. [Google Scholar]
- Felcenloben, D. Pojęcie działki powietrznej jako obiektu przestrzennego umożliwiającego rejestrację trójwymiarowych praw do nieruchomości—Kataster 3D (Concept of air parcel as a spatial object allowing registration of three-dimensional property rights—3D Cadastre). Świat Nieruchomości 2013, 84, 4–13. [Google Scholar] [CrossRef]
- Bydłosz, J.; Czaja, S.; Dawidowicz, A.; Gajos, M.; Jasiołek, J.; Jasiołek, K.; Jokić, M.; Križanović, K.; Kwartnik-Pruc, A.; Łuczyński, R.; et al. Transition of 2D Cadastral Objects into 3D Ones—Preliminary Proposal. In Management of Real Estate Resources; Źróbek, R., Ed.; GIS Forum: Zagreb, Croatia, 2013; pp. 85–92. [Google Scholar]
- Bydłosz, J. Modelowanie informacji katastralnej (Modelling of cadastral information). In Modelowanie Informacji Geograficznej Ala Potrzeb Audowy Infrastruktury Informacji Przestrzennej; Bielecka, E., Pachelski, W., Eds.; Wojskowa Akademia Techniczna: Warszawa, Poland, 2014; pp. 19–35. [Google Scholar]
- Bydłosz, J. Developing the Polish cadastral model towards 3D cadastre. In Proceedings of the 5th International FIG 3D Cadastre Workshop, Athens, Greece, 18–20 October 2016; pp. 505–518. Available online: Fig.net/resources/proceedings/2016/2016_3dcadastre/3Dcad_2016_38.pdf.pdf (accessed on 26 February 2020).
- Sejm of the Republic of Poland. Regulation of Ministry of Administration and Digitization from 29th of March 2001 Concerning the Land and Building Cadastre—Consolidated Text (Journal of Laws from 2019, Item 393). Available online: http://isip.sejm.gov.pl/isap.nsf/download.xsp/WDU20190000393/O/D20190393.pdf (accessed on 9 April 2020).
- Bydłosz, J.; Bieda, A.; Parzych, P. The Implementation of Spatial Planning Objects in a 3D Cadastral Model. ISPRS Int. J. Geo Inf. 2018, 7, 153. [Google Scholar] [CrossRef] [Green Version]
- Mika, M. An analysis of possibilities for the establishment of a multipurpose and multidimensional cadastre in Poland. Land Use Policy 2018, 77, 446–453. [Google Scholar] [CrossRef]
- Mika, M.; Jurkiewicz, M. Legal and technological obstacles on the road to creating the 3d cadastre in Poland. Acta Sci. Pol. Form. Circumiectus 2018, 17, 135–143. [Google Scholar] [CrossRef]
- Klimach, A.; Dawidowicz, A.; Źróbek, R. The Polish land administration system supporting good governance. Land Use Policy 2018, 79, 547–555. [Google Scholar] [CrossRef]
- Dawidowicz, A.; Źróbek, R. A methodological evaluation of the Polish cadastral system based on the global cadastral model. Land Use Policy 2018, 73, 59–72. [Google Scholar] [CrossRef]
- Sejm of the Republic of Poland. Act of 23 April 1964—Civil Code (Journal of Laws No. 16, Item 93, as Amended). Available online: http://prawo.sejm.gov.pl/isap.nsf/download.xsp/WDU19640160093/U/D19640093Lj.pdf (accessed on 3 March 2020).
- Sejm of the Republic of Poland. Act of 2 July 2002—Aviation Law (Journal of Laws No. 130, Item 1112, as Amended). Available online: http://prawo.sejm.gov.pl/isap.nsf/download.xsp/WDU20021301112/U/D20021112Lj.pdf (accessed on 3 March 2020).
- Sejm of the Republic of Poland. Act of 9 June 2011—Geological and Mining Law (Journal of Laws No. 163, Item 981, as Amended). Available online: http://prawo.sejm.gov.pl/isap.nsf/download.xsp/WDU20111630981/U/D20110981Lj.pdf (accessed on 3 March 2020).
- Sejm of the Republic of Poland. Act of 7 July 1994—Construction Law (Journal of Laws No. 89, Item 414, as Amended). Available online: http://prawo.sejm.gov.pl/isap.nsf/download.xsp/WDU19940890414/U/D19940414Lj.pdf (accessed on 3 March 2020).
- Karabin, M. Rules concerned Registration of the Spatial Objects in Poland in the Context of 3D Cadastre’s Requirements. In Proceedings of the 2nd International Workshop on 3D Cadastres, Delft, The Netherlands, 16–18 November 2011; pp. 433–452. [Google Scholar]
- Bydłosz, J. The cadastre in Poland—The current status and possibilities of transformation into 3D one. In Proceedings of the FIG Working Week 2012: Knowing to Manage the Territory, Protect the Environment, Evaluate the Cultural Heritage, Rome, Italy, 6–10 May 2012; pp. 1–9. Available online: http://www.gdmc.nl/3dcadastres/literature/3Dcad_2012_11.pdf (accessed on 12 May 2020).
- Matuk, O. Conception of Registration of Underground Spatial Structures in Modern 3D Cadastral System. Geomat. Environ. Eng. 2019, 13, 47–60. [Google Scholar] [CrossRef]
- Puniach, E.; Bieda, A.; Ćwiąkała, P.; Kwartnik-Pruc, A.; Parzych, P. Use of Unmanned Aerial Vehicles (UAVs) for Updating Farmland Cadastral Data in Areas Subject to Landslides. ISPRS Int. J. Geo Inf. 2018, 7, 331. [Google Scholar] [CrossRef] [Green Version]
- Ślusarski, M. Analysis of underground utility networks damage risk in the context of spatial data quality. In Proceedings of the 16th International Multidisciplinary Scientific GeoConference SGEM, Albena, Bulgaria, 30 June–6 July 2016; Volume 3, pp. 35–41. [Google Scholar]
- Van Oosterom, P. Best Practices 3D Cadastres; Extended Version; International Federation of Surveyors (FIG): Copenhagen, Denmark, 2018; Available online: https://www.fig.net/resources/publications/figpub/FIG_3DCad/FIG_3DCad-final.pdf (accessed on 10 May 2020).











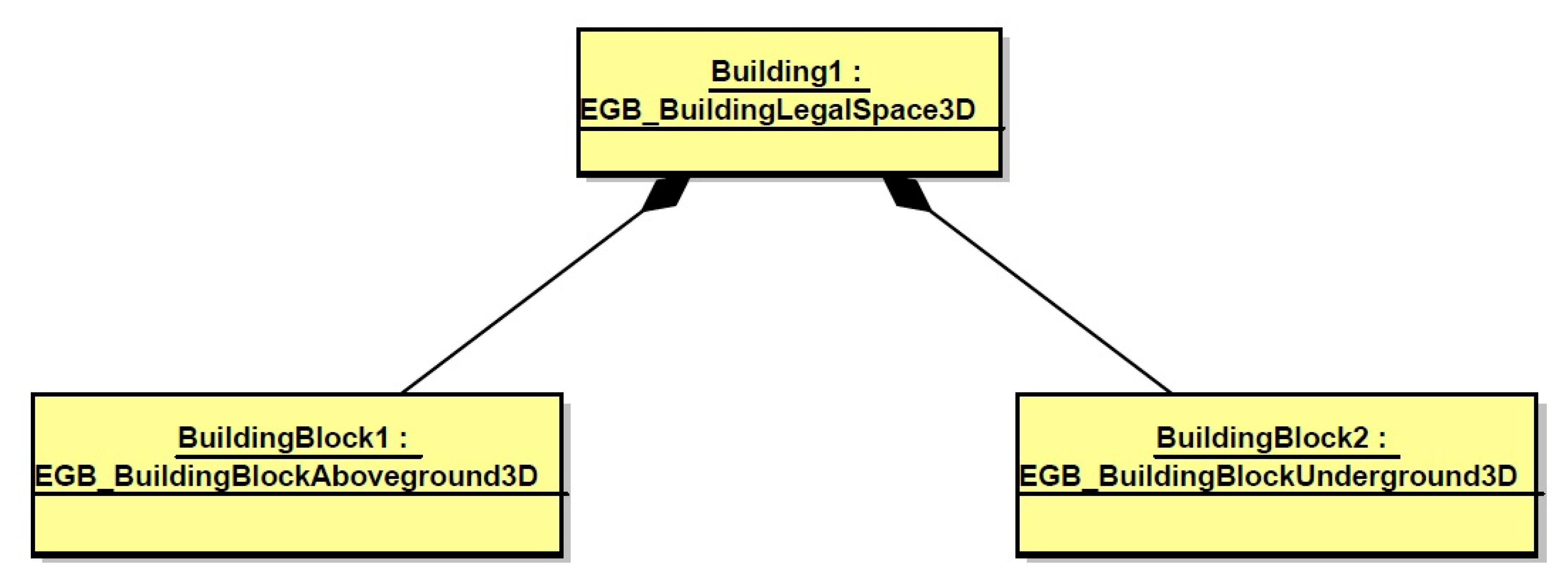

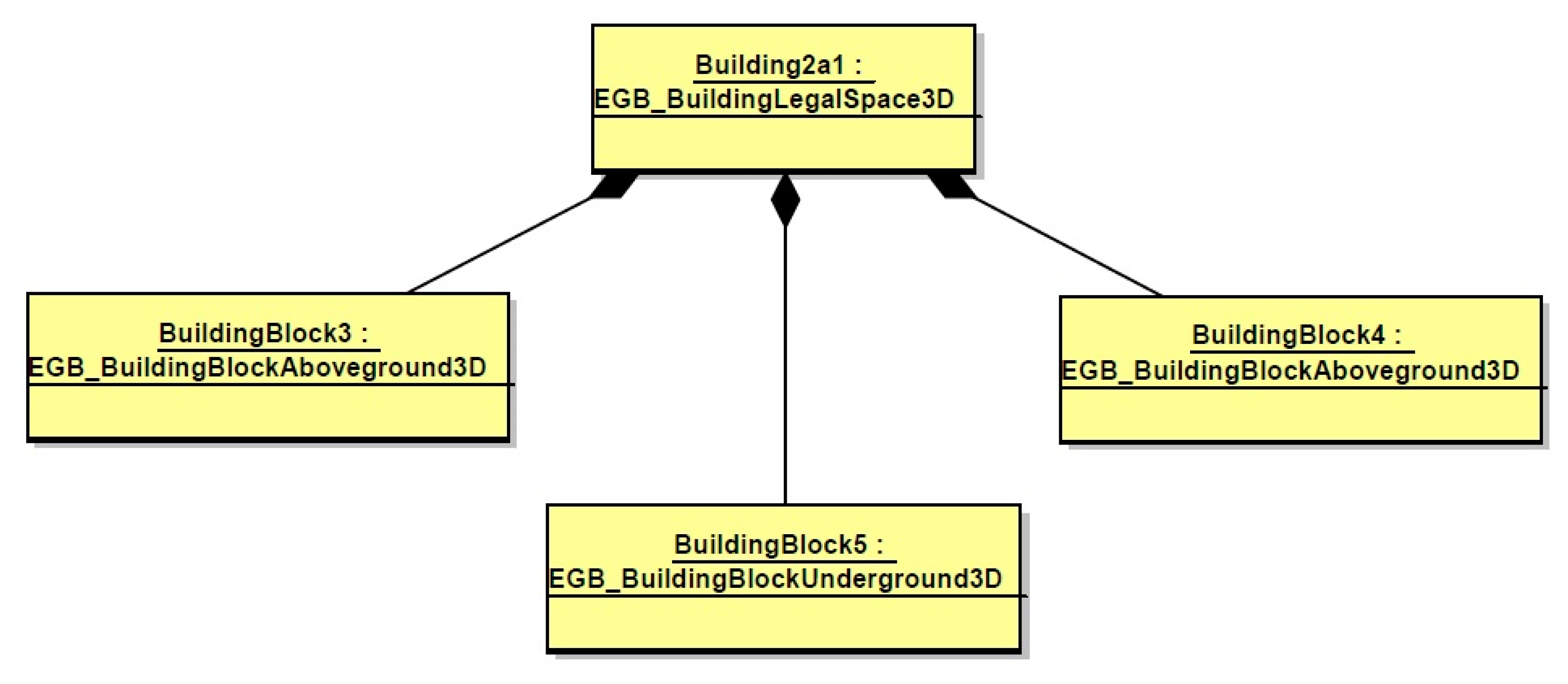


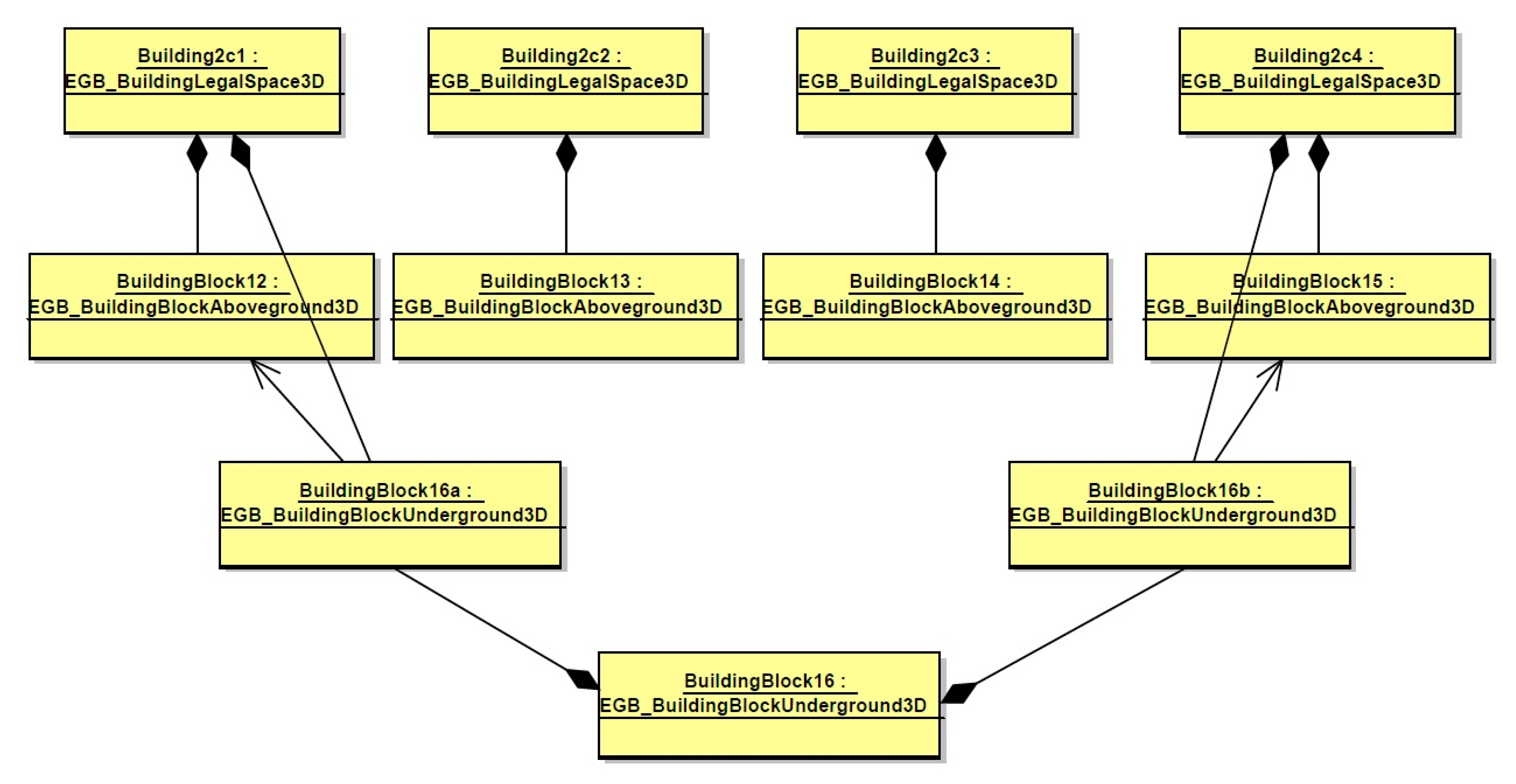






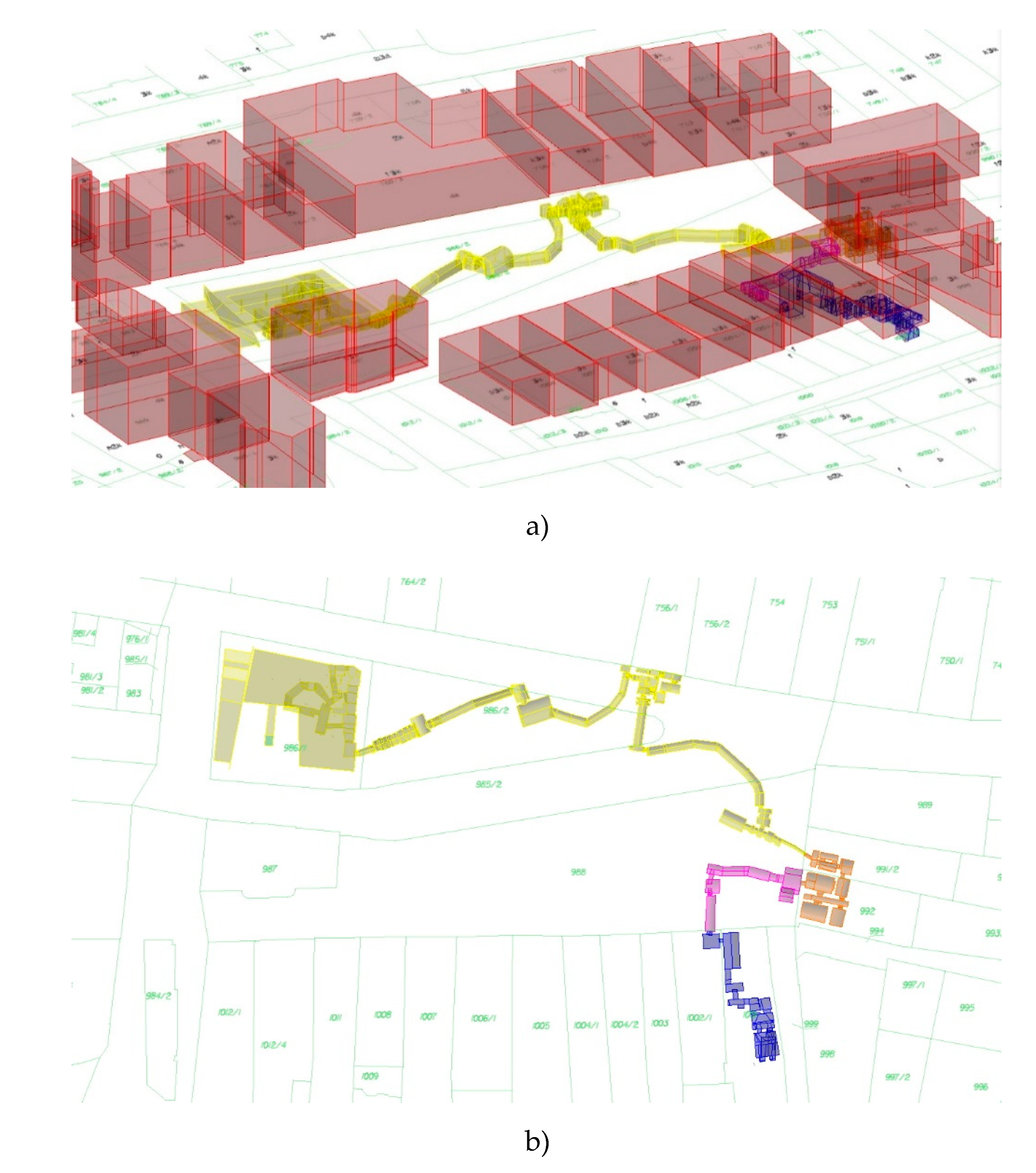
| Territory | Poland | Podkarpackie Province | Rzeszów |
|---|---|---|---|
| Area (km2) | 312,705.25 | 17,845.76 | 126.61 |
| Population | 38,411,148 | 2,129,015 | 191,564 |
| Population density (pers./km2) | 123 | 119 | 1591 |
| Number of parcels | 37,240,562 | 3,133,457 | 89,826 |
| Average parcel area (m2) | 8396.8 | 5695.2 | 1409.5 |
| Number of buildings | 18,359,501 | 1,026,738 | 42,620 |
| Building density (bld/km2) | 58.7 | 57.5 | 336.6 |
| Status on | 1 January 2019 | 1 January 2019 | 12 February 2020 |
| Attribute | Possible Value |
|---|---|
| contour type | External Internal |
| contour measurement source | measurement of external contour measurement of interior and determining the external contour on the basis of documents measurement of interior and wall thickness detection with additional equipment measurement of interior |
| positioning error in relation to the control network | 0–0.10 m 0.11–0.30 m 0.31–0.60 m 0.61–1.50 m 1.51–3.00 m 3.00 m or more |
| Parcel No. | Owner | Additional Tenure | Building | Description |
|---|---|---|---|---|
| 985/2 | city of Rzeszów municipality | no | no | Main Market Square |
| 986/1 | city of Rzeszów municipality | management | yes | cultural institution building (entrance to underground passageways) |
| 986/2 | city of Rzeszów municipality | no | no | Main Market Square |
| 988 | city of Rzeszów municipality | no | no | Main Market Square |
| 991/2 | private owner | no | yes | residential building |
| 992 | private owner | no | yes | hotel (possible exit from underground passageways) |
| 1001 | city of Rzeszów municipality | no | yes | office building (exit from underground passageways) |
| 1002/1 | city of Rzeszów municipality | no | yes | office building |
© 2020 by the authors. Licensee MDPI, Basel, Switzerland. This article is an open access article distributed under the terms and conditions of the Creative Commons Attribution (CC BY) license (http://creativecommons.org/licenses/by/4.0/).
Share and Cite
Bieda, A.; Bydłosz, J.; Warchoł, A.; Balawejder, M. Historical Underground Structures as 3D Cadastral Objects. Remote Sens. 2020, 12, 1547. https://doi.org/10.3390/rs12101547
Bieda A, Bydłosz J, Warchoł A, Balawejder M. Historical Underground Structures as 3D Cadastral Objects. Remote Sensing. 2020; 12(10):1547. https://doi.org/10.3390/rs12101547
Chicago/Turabian StyleBieda, Agnieszka, Jarosław Bydłosz, Artur Warchoł, and Monika Balawejder. 2020. "Historical Underground Structures as 3D Cadastral Objects" Remote Sensing 12, no. 10: 1547. https://doi.org/10.3390/rs12101547







