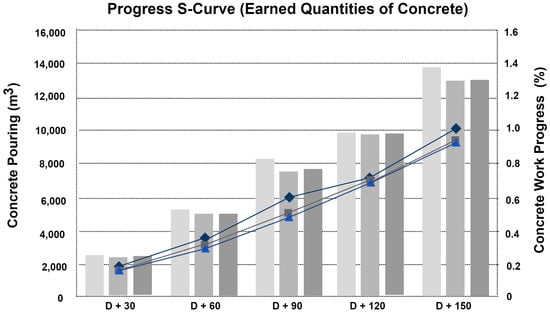3D Point Cloud and BIM-Based Reconstruction for Evaluation of Project by As-Planned and As-Built
Abstract
:1. Introduction
2. Literature Review
2.1. Problems in Calculation of Progress Rate
2.2. Acquisition and Tracking of Automation-Based Progress Data
3. Proposed System Process
3.1. Progress Status Visualization Plan
3.2. 3D Mesh Modeling
3.3. Comparison of the BIM Model and the Mesh Model
- (1)
- Select the as-built 3D mesh model based on a 3D point cloud that requires export, and convert it to DXF format.
- (2)
- Activate the BIM model (gray color) that becomes the as-planned model, and import the as-built 3D mesh model (yellow color) that has been converted to the DXF file.
- (3)
- Overlap the two 3D models to compare the differences. The area where the difference has been confirmed means that the work part needs to be carried out in a planned manner or that the work has not actually been done, and the difference in progress can be easily confirmed through color comparison.
3.4. Identification of Recognition Rate and Determining Error of Aligned Data
3.5. Evaluation of Progress Status
4. Project Evaluation Progress Application Plan
4.1. Case Study Site Review
4.2. Determination of As-Built Data Collection Date through Progress Schedule Analysis
4.3. Determination of As-Planned Visualization through Generation of the 3D View BIM Template
5. Implementation of the Project Evaluation Progress
5.1. Generation of an As-Built Data-Based 3D Mesh Model
5.2. Visualization of Project Status and Comparison of Work Progress
5.3. Project Progress Evaluation
- At each time of the as-built data collection, it was found that the project was delayed more than planned. This can be found through the m3 and % value of the planned EV and the project EV.
- Variance analysis was reviewed based on the project SV, revealing that the project progress was delayed more than planned at each time of the as-built data collection. This can be found through the comparison of the project EV and planned EV.
- The Schedule Performance Index values at each time point were found to be less than 1. This indicates that the performance was worse than the planned value, and especially at D + 90, the progress integrity was confirmed to have been degraded significantly.
6. Conclusions
- The proposed project evaluation process confirmed the difference in the project progress through 3D visualization. This allowed project managers to easily track project progress and identify precise status when progress did not proceed as planned.
- The workload verification of the proposed project evaluation process was conducted through volume comparison, which utilized the BIM volume information extraction function. Because of the verification, the difference between the quantity of actual concrete deposition and the quantity of the 3D model created based on the as-built data was insignificant. In addition, in the actual field, the accuracy was confirmed to be higher when the quantity change of the concrete deposition was considered.
- The project integrity evaluation method was based on the quantity-based EV value, verifying that progress could be evaluated through variance and performance index analyses.
Author Contributions
Funding
Conflicts of Interest
References
- Hegazy, T. Construction progress control. In Computer-Based Construction Project Management; Prentice Hall: Upper Saddle River, NJ, USA, 2002; pp. 289–316. [Google Scholar]
- Teizer, J.; Lao, D.; Sofer, M. Rapid automated monitoring of construction site activities using ultra-wideband. In Proceedings of the 24th International Symposium on Automation and Robotics in Construction, Kochi, Kerala, India, 2007; pp. 23–28. [Google Scholar]
- Memarzadeh, M.; Golparvar-Fard, M.; Niebles, J. Automated 2D detection of construction equipment and workers from site video streams using histograms of oriented gradients and colors. Automat. Constr. 2013, 32, 24–37. [Google Scholar] [CrossRef]
- Choi, Y. Construction progress management system by tracking the work-done performance. Korean J. Constr. Eng. Manag. 2003, 4, 137–145. [Google Scholar]
- Eldin, N. Measurement of work progress: Quantitative technique. J. Constr. Eng. Manag. 1989, 115, 462–474. [Google Scholar] [CrossRef]
- Won, D.; Kim, W.; Lee, H. Methods of Establishing the Optimal Performance Measurement Baseline and Evaluating the Progress for Implementing EVMS; Korea Institute of Construction Engineering and Management: Seoul, Korea, 2001; pp. 395–400. [Google Scholar]
- Ko, S.; Chi, S.; Kim, J.; Song, J. Development of Progress Measurement Framework for Mega Construction Project. J. Korean Soc. Civ. Eng. 2017, 37, 419–425. [Google Scholar] [CrossRef] [Green Version]
- Hyun, C.; Kim, J.; Park, I.; Yu, J.; Son, B.; Hong, T.; Kim, C. Development of the Program Management System for Mega Project in Urban Regeneration; Korea Institute of Construction Engineering and Management: Seoul, Korea, 2008; pp. 183–192. [Google Scholar]
- Lee, S.; Seo, Y.; Lee, S. Progress management system model for multiple construction projects. JAIK 2010, 26, 79–86. [Google Scholar]
- Park, J. A Study on the Schedule Process for Forecasting Progress Rate for Construction Project; Gyeonsang National University: Jinju, Korea, 2011. [Google Scholar]
- Bayrak, T. Semi-Automatic Construction Progress Measurement Using a Combination of CAD Modelling, Photogrammetry and Construction Knowledge. Ph.D. Thesis, Heriot-Watt University, Edinburgh, UK, 2008. [Google Scholar]
- Han, K. Model-driven visual data analytics for monitoring work-in-progress on construction sites. Ph.D. Thesis, University of Illinois at Urbana-Champaign, Champaign, IL, USA, 2016. [Google Scholar]
- Chin, S.; Yoon, S.; Choi, C.; Cho, C. RFID+4D CAD for Progress Management of Structural Steel Works in High-Rise Buildings. J. Comput. Civ. Eng. 2008, 22, 74–89. [Google Scholar] [CrossRef]
- Hendrickson, C.; Au, T. Project Management for Construction: Fundamental Concepts for Owners, Engineers, Architects, and Builders; Prentice-Hall: Upper Saddle River, NJ, USA, 1989. [Google Scholar]
- Navon, R.; Sacks, R. Assessing research issues in Automated Project Performance Control (APPC). Automat. Constr. 2006, 16, 471–484. [Google Scholar] [CrossRef]
- Saidi, K.; Lytle, A.; Stone, W. Report of the NIST workshop on data exchange standards at the construction job site. In Proceedings of the 20th International Symposium on Automation and Robotics in Construction, Eindhoven, The Netherlands, 2003; pp. 617–622. [Google Scholar]
- Giretti, A.; Carbonari, A.; Naticchia, B.; DeGrassi, M. Design and first development of an automated real-time safety management system for construction sites. J. Civ. Eng. Manag. 2009, 15, 325–336. [Google Scholar] [CrossRef] [Green Version]
- Cheng, T.; Venugopal, M.; Teizer, J.; Vela, T. Performance evaluation of ultra wideband technology for construction resource location tracking in harsh environments. Automat. Constr. 2011, 20, 1173–1184. [Google Scholar] [CrossRef]
- Woo, S.; Jeong, S.; Mok, E.; Xia, L.; Choi, C.; Pyeon, M.; Heo, J. Application of wifi-based indoor positioning system for labor tracking at construction sites: A case study in Guangzhou mtr. Automat. Constr. 2011, 20, 3–13. [Google Scholar] [CrossRef]
- Guarnieri, A.; Milan, N.; Vettore, A. Monitoring of complex structure for structural control using terrestrial laser scanning (TLS) and photogrammetry. Int. J. Archit. Herit. 2013, 7, 54–67. [Google Scholar] [CrossRef]
- Liu, D.; Cui, B.; Liu, Y.; Zhong, D. Automatic control and real-time monitoring system for earth–rock dam material truck watering. Automat. Constr. 2013, 30, 70–80. [Google Scholar] [CrossRef]
- Maalek, R.; Sadeghpour, F. Accuracy assessment of Ultra-Wide Band technology in tracking static resources in indoor construction scenarios. Automat. Constr. 2013, 30, 170–183. [Google Scholar] [CrossRef]
- Moon, S.; Yang, B. Effective monitoring of the concrete pouring operation in an RFID-based environment. J. Comput. Civ. Eng. 2010, 24, 108–116. [Google Scholar] [CrossRef]
- Bosché, F.; Ahmed, M.; Turkan, Y.; Haas, C.T.; Haas, R. The value of integrating Scan-to-BIM and Scan-vs-BIM techniques for construction monitoring using laser scanning and BIM: The case of cylindrical MEP components. Automat. Constr. 2015, 49, 201–213. [Google Scholar] [CrossRef]
- Turkan, Y.; Bosché, F.; Haas, C.T.; Haas, R. Toward automated earned value tracking using 3D imaging tools. J. Constr. Eng. Manag. 2013, 139, 423–433. [Google Scholar] [CrossRef] [Green Version]
- Han, K.; Golparvar-Fard, M. Appearance-based material classification for monitoring of operation-level construction progress using 4D BIM and site photologs. Automat. Constr. 2015, 53, 44–57. [Google Scholar] [CrossRef]
- Pătrăucean, V.; Armeni, I.; Nahangi, M.; Yeung, J.; Brilakis, I.; Haas, C. State of research in automatic as-built modelling. Adv. Eng. Inform. 2015, 29, 162–171. [Google Scholar] [CrossRef] [Green Version]
- Adan, A.; Quintana, B.; Prieto, S.A.; Bosche, F. Scan-to-BIM for ‘secondary’ building components. Adv. Eng. Inf. 2018, 37, 119–138. [Google Scholar] [CrossRef]
- Wang, Q.; Sohn, H.; Cheng, J.C. Automatic as-built BIM creation of precast concrete bridge deck panels using laser scan data. J. Comput. Civ. Eng. 2018, 32, 04018011. [Google Scholar] [CrossRef]
- Bueno, M.; Bosche, F.; Gonzalez-Jorge, H.; Martinez-Sanchez, J.; Arias, P. 4-Plane congruent sets for automatic registration of as-is 3D point clouds with 3D BIM models. Automat. Constr. 2018, 89, 120–134. [Google Scholar] [CrossRef]
- Rebolj, D.; Pučko, Z.; Babič, N.C.; Bizjak, M.; Mongus, D. Point cloud quality requirements for Scan-vs-BIM based automated construction progress monitoring. Automat. Constr. 2017, 84, 323–334. [Google Scholar] [CrossRef]
- Hartmann, T.; Van Meerveld, H.; Vossebeld, N.; Adriaanse, A. Aligning building information model tools and construction management methods. Automat. Constr. 2012, 22, 605–613. [Google Scholar] [CrossRef]
- Monteiro, A.; Martins, J. A survey on modeling guidelines for quantity takeoff-oriented BIM-based design. Automat. Constr. 2013, 35, 238–253. [Google Scholar] [CrossRef]
- Wijayakumar, M.; Jayasena, H. Automation of BIM quantity take-off to suit QS’s requirements. In Proceedings of the Second World Construction Symposium, Colombo, Sri Lanka, 14–15 June 2013. [Google Scholar]
- Eastman, C.; Teicholz, P.; Sacks, R.; Liston, K. A guide to building information modeling for owners, managers, designers, engineers and contractors. In BIM Handbook; John & Wiley Sons: Hoboken, NJ, USA, 2011. [Google Scholar]
- Lawrence, M.; Pottinger, R.; Staub-French, S.; Nepal, M. Creating flexible mappings between Building Information Models and cost information. Automat. Constr. 2014, 45, 107–118. [Google Scholar] [CrossRef] [Green Version]
- Fortune, S. Voronoi diagrams and Delaunay triangulations. In Computing in Euclidean Geometry; World Scientific: Hackensack, NJ, USA, 1992; pp. 193–233. [Google Scholar]
- Fang, Y.; Friedman, M.; Nair, G.; Rys, M.; Schmid, A.E. Spatial Indexing in Microsoft SQL Server 2008. In Proceedings of the ACM SIGMOD International Conference on Management of Data (SIGMOD 2008), Vancouver, BC, Canada, 10–12 June 2008; pp. 1207–1216. [Google Scholar]
- Ledoux, H. Modelling Three-Dimensional Fields in Geoscience with the Voronoi Diagram and Its Dual. Ph.D. Thesis, University of Glamorgan, Trefforest, UK, 2006. [Google Scholar]
- Remondino, F. From point cloud to surface: The modeling and visualization problem. Int. Arch. Photogramm. Remote Sens. Spat. Inf. Sci. 2003, 34, W10. [Google Scholar]
- Vandevoorde, S.; Vanhoucke, M. A Comparision of Different Project Duration Forecasting Methods Using Earned Value Metrics. Int. J. Proj. Manag. 2006, 24, 289–302. [Google Scholar] [CrossRef]
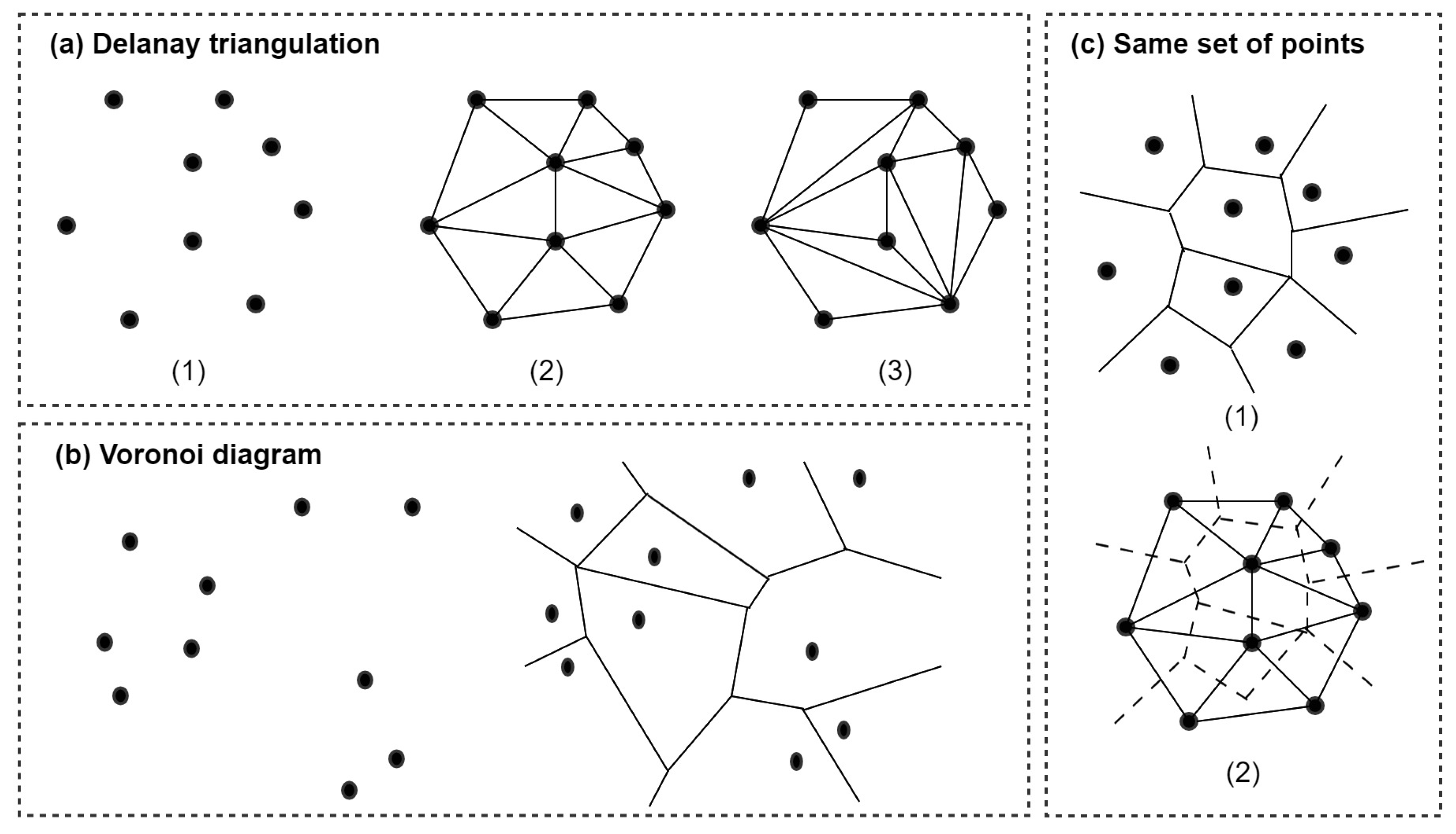

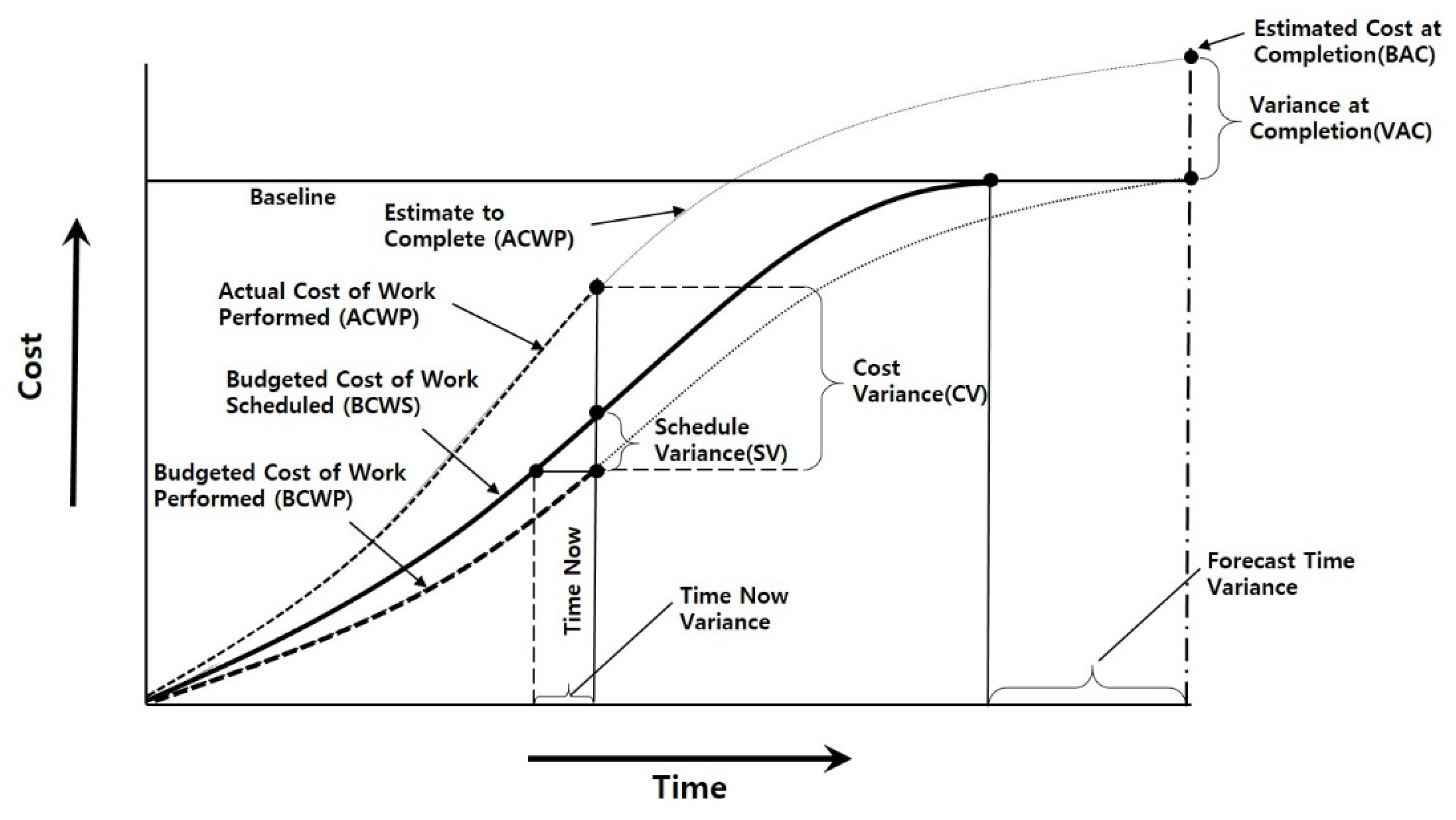

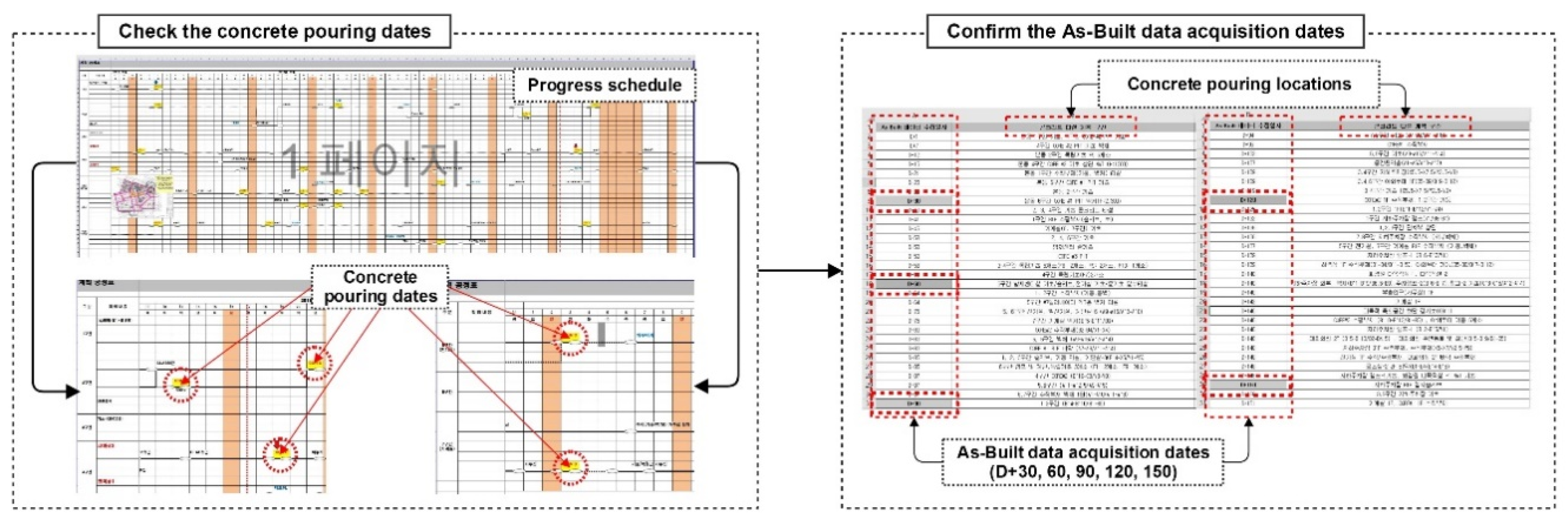
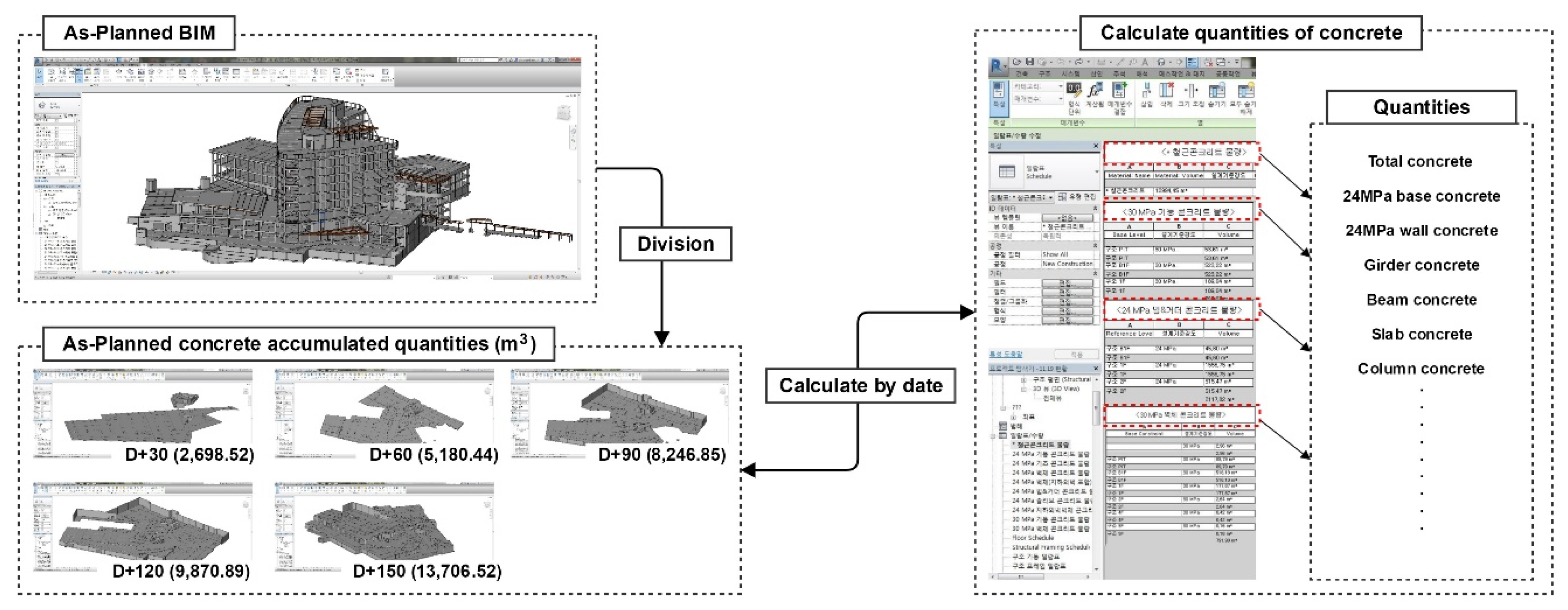
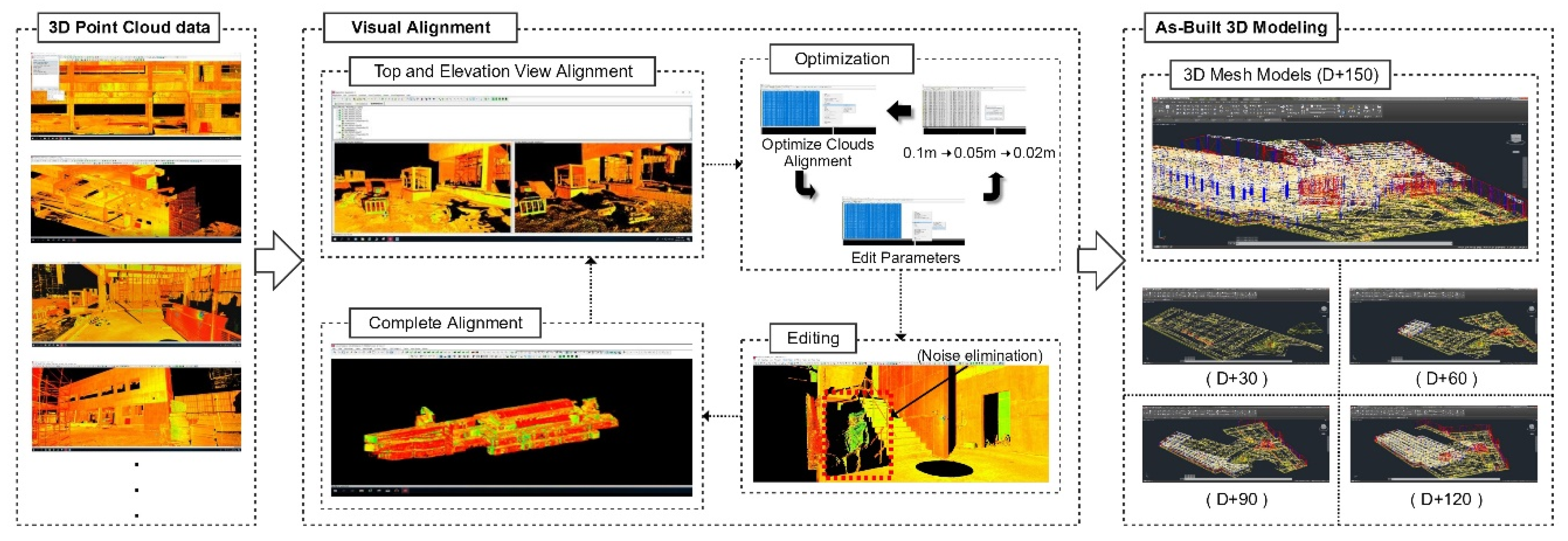


| Scan Type | Scanning Rate | Duration | Acquired Data | |
|---|---|---|---|---|
| Building A | LIDAR/drone | 50 scans/209 images | 6 h/30 min | Column, girder, beam, slab |
| Building B | LIDAR | 30 scans | 3 h | |
| LIDAR (Leica BLK 360): | ||||
| Range: 0.6–60 m, camera system: 15 Mpixel, max resolution: 6 mm @ 10 m, scan speed: 360,000 pts/sec, ranging accuracy: 4 mm @ 10m. | ||||
| Drone and camera (DJI Inspire 2, ZENMUSE X4S): Sensor: CMOS, 1”, effective pixels: 20 MP, lens: F/2.8–11, 8.8 mm, FOV: 84°, Photo resolution: 3:2 (5472 × 3648), 4:3 (4864 × 3648), and 16:9 (5472 × 3078). | ||||
| Measured Distance (m) | Scanning Distance (m) | Average Error (m) | |||
|---|---|---|---|---|---|
| LIDAR | Building A | External width | 29.28, 6.62, 10.45 | 29.289, 6.608, 10.465 | 0.011 |
| Distance between columns | 7.53, 6.67, 1.48 | 7.547, 6.673, 1.495 | 0.012 | ||
| Column height | 2.76 | 2.779 | 0.019 | ||
| Building B | External width | 35.81, 18.49, 8.08 | 35.829, 18.491, 8.098 | 0.012 | |
| Distance between columns | 3.09, 3.09, 3.02 | 3.115, 3.097, 3.021 | 0.011 | ||
| Column height | 6.25, 6.71 | 6.261, 6.724 | 0.012 | ||
| Drone | Building A | External width | 29.28, 6.62, 10.45 | 28.173, 6.638, 10.46 | 0.378 |
| Distance between columns | 7.25, 2.85, 5.46 | 6.651, 2.839, 4.994 | 0.358 | ||
| Column height | 2.76 | 2.688 | 0.072 |
| Accumulated Quantities of Concrete (m3) | Quantity Difference of Concrete (m3) | ||||
|---|---|---|---|---|---|
| 1. As-Planned | 2. As-Built | 3. Ready-Mixed Concrete Invoice | Difference of Progress (1–2) | Difference of Actual Input Quantity (2–3) | |
| D + 30 | 2698.52 | 2598.24 | 2616 | 100.28 | 17.76 |
| D + 60 | 5180.44 | 5003.50 | 5012 | 176.94 | 8.5 |
| D + 90 | 8246.85 | 7215.86 | 7226 | 1030.99 | 10.14 |
| D + 120 | 9870.89 | 9662.18 | 9659 | 208.71 | 3.18 |
| D + 150 | 13,706.52 | 12,994.45 | 13,003 | 712.07 | 8.55 |
© 2020 by the authors. Licensee MDPI, Basel, Switzerland. This article is an open access article distributed under the terms and conditions of the Creative Commons Attribution (CC BY) license (http://creativecommons.org/licenses/by/4.0/).
Share and Cite
Kim, S.; Kim, S.; Lee, D.-E. 3D Point Cloud and BIM-Based Reconstruction for Evaluation of Project by As-Planned and As-Built. Remote Sens. 2020, 12, 1457. https://doi.org/10.3390/rs12091457
Kim S, Kim S, Lee D-E. 3D Point Cloud and BIM-Based Reconstruction for Evaluation of Project by As-Planned and As-Built. Remote Sensing. 2020; 12(9):1457. https://doi.org/10.3390/rs12091457
Chicago/Turabian StyleKim, Seungho, Sangyong Kim, and Dong-Eun Lee. 2020. "3D Point Cloud and BIM-Based Reconstruction for Evaluation of Project by As-Planned and As-Built" Remote Sensing 12, no. 9: 1457. https://doi.org/10.3390/rs12091457





