A Simulation of the Spatial Expansion Process of Shrinking Cities Based on the Concept of Smart Shrinkage: A Case Study of the City of Baishan
Abstract
:1. Introduction
2. Theoretical Foundation
3. Data and Methods
3.1. Study Area
3.1.1. Geographic Location
3.1.2. Population Profile
3.1.3. Land Use Profile
3.2. Data
3.3. Models and Methods
3.3.1. Coupled PLUS-SD Model
3.3.2. Compactness of Construction Land
3.3.3. Construction Land Intensification
4. Results
4.1. Validation of the Accuracy of the Coupled PLUS-SD Model
4.2. Characteristics of the Spatial Pattern of Construction Land under Different Scenarios
4.3. Characteristics of Construction Land Use Efficiency under Different Scenarios
5. Discussion
6. Conclusions
- (1)
- The coupled PLUS-SD model, which was improved in this study, has a kappa coefficient of 0.822 and an overall accuracy of 0.937, which are better than those of the PLUS model. According to the simulation results, under the three scenarios, the areas with the most changes in construction land in Baishan will be mostly located at the edges of the landforms in 2030. The dominant expansion wing of the city’s construction land will extend along the southeast–northwest axis, with a significant trend of reciprocal expansion between city districts.
- (2)
- Compared with the natural growth scenario, which perpetuates the status quo of low-density urban development, the growth-oriented traditional planning scenario will increase the area of expansion of the construction land in Baishan. In both scenarios, the utilization intensity and output benefits will shrink, leading to a decrease in the level of the intensive use of urban construction land as a result of population outflow and shrinking socio-economic activities.
- (3)
- The smart shrinkage scenario shifts the focus of urban development to the redevelopment of existing land stock and optimization of the urban construction land structure in order to promote the development of the city in a healthy and sustainable direction. In this scenario, an increase in the utilization intensity and sustainability of urban construction land use by strictly controlling the scale of new urban construction land and improving the quality of the urban environment and ecological livability leads to an increase in the level of intensive utilization of urban construction land.
- (4)
- The concept of smart shrinkage planning can solve the problems of the disorderly expansion of urban construction land, the increase in idle construction land, the irrational structure of construction land, and the polarization of the human–land relationship. In addition, it can help to optimize the quantitative structure, hierarchical structure, and benefit structure of the land resources in shrinking cities. It is a scientific and feasible plan for the realization of efficient and sustainable utilization of the construction land in shrinking cities.
Author Contributions
Funding
Data Availability Statement
Conflicts of Interest
References
- Oswalt, P.; Bundes, K.d. Shrinking Cities: International Research; Distributed Art Pub Incorporated: New York, NY, USA, 2005. [Google Scholar]
- Martinez-Fernandez, C.; Weyman, T.; Fol, S.; Audirac, I.; Cunningham-Sabot, E.; Wiechmann, T.; Yahagi, H. Shrinking cities in Australia, Japan, Europe and the USA: From a global process to local policy responses. Prog. Plan. 2016, 105, 1–48. [Google Scholar] [CrossRef]
- Deng, T.; Wang, D.; Yang, Y.; Yang, H. Shrinking cities in growing China: Did high speed rail further aggravate urban shrinkage? Cities 2019, 86, 210–219. [Google Scholar] [CrossRef]
- Häußermann, H.; Siebel, W. Die schrumpfende stadt und die stadtsoziologie. In Soziologische Stadtforschung; Springer: Berlin/Heidelberg, Germany, 1988; pp. 78–94. [Google Scholar]
- Sun, P.; Wang, K. Identification and stage division of urban shrinkage in the three provinces of Northeast China. Acta Geogr. Sin. 2021, 6, 1366–1379. (In Chinese) [Google Scholar] [CrossRef]
- Li, W.; Li, H.; Wang, S.; Feng, Z. Spatiotemporal evolution of county-level land use structure in the context of urban shrinkage: Evidence from Northeast China. Land 2022, 11, 1709. [Google Scholar] [CrossRef]
- Ji, Y.; Guo, X.; Zhong, S.; Wu, L. Land financialization, uncoordinated development of population urbanization and land urbanization, and economic growth: Evidence from China. Land 2020, 9, 481. [Google Scholar] [CrossRef]
- Das, B.; Singh, A.; Panda, S.N.; Yasuda, H. Optimal land and water resources allocation policies for sustainable irrigated agriculture. Land Use Policy 2015, 42, 527–537. [Google Scholar] [CrossRef]
- Fang, C.; Cui, X.; Li, G.; Bao, C.; Wang, Z.; Ma, H.; Sun, S.; Liu, H.; Luo, K.; Ren, Y. Modeling regional sustainable development scenarios using the urbanization and eco-environment coupler: Case study of Beijing-Tianjin-Hebei urban agglomeration, China. Sci. Total Environ. 2019, 689, 820–830. [Google Scholar] [CrossRef]
- Wang, Z.; Li, X.; Mao, Y.; Li, L.; Wang, X.; Lin, Q. Dynamic simulation of land use change and assessment of carbon storage based on climate change scenarios at the city level: A case study of Bortala, China. Ecol. Indic. 2022, 134, 108499. [Google Scholar] [CrossRef]
- De Koning, G.; Veldkamp, A.; Fresco, L. Land use in Ecuador: A statistical analysis at different aggregation levels. Agric. Ecosyst. Environ. 1998, 70, 231–247. [Google Scholar] [CrossRef]
- Verburg, P.H.; Soepboer, W.; Veldkamp, A.; Limpiada, R.; Espaldon, V.; Mastura, S.S.A. Modeling the spatial dynamics of regional land use: The CLUE-S model. Environ. Manag. 2002, 30, 391–405. [Google Scholar] [CrossRef]
- Sante, I.; Garcia, A.M.; Miranda, D.; Crecente, R. Cellular automata models for the simulation of real-world urban processes: A review and analysis. Landsc. Urban Plan. 2010, 96, 108–122. [Google Scholar] [CrossRef]
- Wu, F.; Webster, C.J. Simulation of land development through the integration of cellular automata and multicriteria evaluation. Environ. Plan. B-Plan. Des. 1998, 25, 103–126. [Google Scholar] [CrossRef]
- Ligtenberg, A.; Bregt, A.K.; van Lammeren, R. Multi-actor-based land use modelling: Spatial planning using agents. Landsc. Urban Plan. 2001, 56, 21–33. [Google Scholar] [CrossRef]
- Liang, X.; Liu, X.; Li, X.; Chen, Y.; Tian, H.; Yao, Y. Delineating multi-scenario urban growth boundaries with a CA-based FLUS model and morphological method. Landsc. Urban Plan. 2018, 177, 47–63. [Google Scholar] [CrossRef]
- Wang, J.; Zhang, J.; Xiong, N.; Liang, B.; Wang, Z.; Cressey, E.L. Spatial and temporal variation, simulation and prediction of land use in ecological conservation area of western Beijing. Remote Sens. 2022, 14, 1452–1472. [Google Scholar] [CrossRef]
- Liu, Y.; Zhang, Z.; Zhou, Y. Efficiency of construction land allocation in China: An econometric analysis of panel data. Land Use Policy 2018, 74, 261–272. [Google Scholar] [CrossRef]
- Tang, D.; Liu, H.; Song, E.; Chang, S. Urban expansion simulation from the perspective of land acquisition-based on bargaining model and ant colony optimization. Comput. Environ. Urban Syst. 2020, 82, 101504. [Google Scholar] [CrossRef]
- Li, F.; Gong, Y.; Cai, L.; Sun, C.; Chen, Y.; Liu, Y.; Jiang, P. Sustainable land-use allocation: A multiobjective particle swarm optimization model and application in Changzhou, China. J. Urban Plan. Dev. 2018, 144, 04018010. [Google Scholar] [CrossRef]
- Huo, J.; Shi, Z.; Zhu, W.; Xue, H.; Chen, X. A Multi-Scenario Simulation and Optimization of Land Use with a Markov-FLUS Coupling Model: A Case Study in Xiong’an New Area, China. Sustainability 2022, 14, 2425. [Google Scholar] [CrossRef]
- Wang, N.; Zhu, P.; Zhou, G.; Xing, X.; Zhang, Y. Multi-Scenario Simulation of Land Use and Landscape Ecological Risk Response Based on Planning Control. Int. J. Environ. Res. Public Health 2022, 19, 14289. [Google Scholar] [CrossRef]
- Liang, X.; Guan, Q.; Clarke, K.C.; Liu, S.; Wang, B.; Yao, Y. Understanding the drivers of sustainable land expansion using a patch-generating land use simulation (PLUS) model: A case study in Wuhan, China. Comput. Environ. Urban Syst. 2021, 85, 101569. [Google Scholar] [CrossRef]
- Deng, Z.; Quan, B. Intensity Characteristics and Multi-Scenario Projection of Land Use and Land Cover Change in Hengyang, China. Int. J. Environ. Res. Public Health 2022, 19, 8491. [Google Scholar] [CrossRef] [PubMed]
- Chen, X.; He, X.; Wang, S. Simulated Validation and Prediction of Land Use under Multiple Scenarios in Daxing District, Beijing, China, Based on GeoSOS-FLUS Model. Sustainability 2022, 14, 11428. [Google Scholar] [CrossRef]
- Ye, Y.-c.; Kuang, L.-h.; Zhao, X.-m.; Guo, X. Scenario-based simulation of land use in Yingtan (Jiangxi Province, China) using an integrated genetic algorithm-cellular automata-Markov model. Environ. Sci. Pollut. Res. 2020, 27, 30390–30404. [Google Scholar] [CrossRef] [PubMed]
- Eraydin, A.; Ozatagan, G. Pathways to a resilient future: A review of policy agendas and governance practices in shrinking cities. Cities 2021, 115, 103226. [Google Scholar] [CrossRef]
- Hospers, G.-J. Policy responses to urban shrinkage: From growth thinking to civic engagement. Eur. Plan. Stud. 2014, 22, 1507–1523. [Google Scholar] [CrossRef]
- Wiechmann, T.; Pallagst, K.M. Urban shrinkage in Germany and the USA: A comparison of transformation patterns and local strategies. Int. J. Urban Reg. Res. 2012, 36, 261–280. [Google Scholar] [CrossRef] [PubMed]
- Nelle, A.; Grossmann, K.; Haase, D.; Kabisch, S.; Rink, D.; Wolff, M. Urban shrinkage in Germany: An entangled web of conditions, debates and policies. Cities 2017, 69, 116–123. [Google Scholar] [CrossRef]
- Rhodes, J.; Russo, J. Shrinking ‘Smart’?: Urban redevelopment and shrinkage in Youngstown, Ohio. Urban Geogr. 2013, 34, 305–326. [Google Scholar] [CrossRef]
- Popper, D.E.; Popper, F.J. Small can be beautiful. Planning 2002, 68, 20. [Google Scholar]
- Schilling, J.; Logan, J. Greening the rust belt a green infrastructure model for right sizing America’s shrinking cities. J. Am. Plan. Assoc. 2008, 74, 451–466. [Google Scholar] [CrossRef]
- Newman, G.; Hollander, J.B.; Lee, J.; Gu, D.; Kim, B.; Lee, R.J.; Horney, J.A.; Bearfield, D.; Li, Y. Smarter Shrinkage: A Neighborhood-Scaled Rightsizing Strategy Based on Land Use Dynamics. J. Geovisualization Spat. Anal. 2018, 2, 11. [Google Scholar] [CrossRef]
- Beckman, B. The wholesale decommissioning of vacant urban neighborhoods: Smart decline, public-purpose takings, and the legality of shrinking cities. Clev. St. L. Rev. 2010, 58, 387. [Google Scholar]
- Mallach, A. Bringing Buildings Back: From Abandoned Properties to Community Assets: A Guidebook for Policymakers and Practitioners; Rutgers University Press: New Brunswick, NJ, USA, 2006. [Google Scholar]
- Hollander, J.B. Can a City Successfully Shrink? Evidence from Survey Data on Neighborhood Quality. Urban Aff. Rev. 2011, 47, 129–141. [Google Scholar] [CrossRef]
- Wachter, S. The Determinants of Neighborhood Transformation in Philadelphia: Identification and Analysis: The New Kensington Pilot Study; The Wharton School, University of Pennsylvania: Philadelphia, PA, USA, 2004; Available online: https://www.researchgate.net/profile/Susan-Wachter-3/publication/253795521_The_Determinants_of_Neighborhood_Transformations_in_Philadelphia_-_Identification_and_Analysis_The_New_Kensington_Pilot_Study/links/54e2568e0cf2966637967424/The-Determinants-of-Neighborhood-Transformations-in-Philadelphia-Identification-and-Analysis-The-New-Kensington-Pilot-Study.pdf (accessed on 4 February 2024).
- Sun, P.; Xiu, C.; Ding, S.; Wei, Y. Regional spatial polarization in the three provinces of Northeast China based on the ability of urban agglomeration. Prog. Geogr. 2011, 30, 715–723. (In Chinese) [Google Scholar]
- Gao, S.; Long, Y. Distinguishing and planning shrinking cities in Northeast China. Planners 2017, 33, 25–32. (In Chinese) [Google Scholar]
- Lin, Z.; Peng, S. Comparison of multimodel simulations of land use and land cover change considering integrated constraints- A case study of the Fuxian Lake basin. Ecol. Indic. 2022, 142, 109254. [Google Scholar] [CrossRef]
- Shi, Q.; Gu, C.-J.; Xiao, C. Multiple scenarios analysis on land use simulation by coupling socioeconomic and ecological sustainability in Shanghai, China. Sustain. Cities Soc. 2023, 95, 104578. [Google Scholar] [CrossRef]
- Han, J.; Hayashi, Y.; Cao, X.; Imura, H. Application of an integrated system dynamics and cellular automata model for urban growth assessment: A case study of Shanghai, China. Landsc. Urban Plan. 2009, 91, 133–141. [Google Scholar] [CrossRef]
- Shen, Q.; Chen, Q.; Tang, B.-s.; Yeung, S.; Hu, Y.; Cheung, G. A system dynamics model for the sustainable land use planning and development. Habitat Int. 2009, 33, 15–25. [Google Scholar] [CrossRef]
- Ford, D.N.; Sterman, J.D. Dynamic modeling of product development processes. Syst. Dyn. Rev. J. Syst. Dyn. Soc. 1998, 14, 31–68. [Google Scholar] [CrossRef]
- Schwarz, N.; Haase, D.; Seppelt, R. Omnipresent sprawl? A review of urban simulation models with respect to urban shrinkage. Environ. Plan. B Plan. Des. 2010, 37, 265–283. [Google Scholar] [CrossRef]
- Haase, D.; Haase, A.; Kabisch, N.; Kabisch, S.; Rink, D. Actors and factors in land-use simulation: The challenge of urban shrinkage. Environ. Model. Softw. 2012, 35, 92–103. [Google Scholar] [CrossRef]
- GB50137-2011; Urban Land Use Classification and Planning and Construction Land Use Standards. Ministry of Housing and Urban-Rural Development of the People’s Republic of China: Beijing, China, 2011.
- Marquez, L.O.; Smith, N.C. A framework for linking urban form and air quality. Environ. Model. Softw. 1999, 14, 541–548. [Google Scholar] [CrossRef]
- Liu, J.Y.; Liu, M.L.; Zhuang, D.F.; Zhang, Z.X.; Deng, X.Z. Study on spatial pattern of land-use change in China during 1995–2000. Sci. China Ser. D Earth Sci. 2003, 46, 373–384+420–422. [Google Scholar] [CrossRef]
- Chen, Y. Derivation of the functional relations between fractal dimension of and shape indices of urban form. Comput. Environ. Urban Syst. 2011, 35, 442–451. [Google Scholar] [CrossRef]
- Wang, X.; Dong, C.; Zhang, S.; Dong, F. Study on spatial and temporal pattern of intensive utilization of farmland in Jinan. In Proceedings of the International Conference on Construction, Aerotropolis, Aviation and Environmental Engineering (ICCAE), Taoyuan, Taiwan, 12–25 November 2019; IOP: Bristol, UK, 2018. [Google Scholar]
- Lv, T.; Geng, C.; Zhang, X.; Li, Z.; Hu, H.; Fu, S. Impact of the intensive use of urban construction land on carbon emission efficiency: Evidence from the urban agglomeration in the middle reaches of the Yangtze River. Environ. Sci. Pollut. Res. Int. 2023, 30, 113729–113746. [Google Scholar] [CrossRef] [PubMed]
- Bernt, M. Partnerships for Demolition: The Governance of Urban Renewal in East Germany’s Shrinking Cities. Int. J. Urban Reg. Res. 2009, 33, 754–769. [Google Scholar] [CrossRef]
- Hollander, J.B.; Hartt, M. Vacancy and property values in shrinking downtowns: A comparative study of three New England cities. Town Plan. Rev. 2019, 90, 247–273. [Google Scholar] [CrossRef]
- Cui, L.; Walsh, R. Foreclosure, vacancy and crime. J. Urban Econ. 2015, 87, 72–84. [Google Scholar] [CrossRef]
- Hackworth, J. Rightsizing as spatial austerity in the American Rust Belt. Environ. Plan. A Econ. Space 2015, 47, 766–782. [Google Scholar] [CrossRef]
- Banzhaf, E.; Kabisch, S.; Knapp, S.; Rink, D.; Wolff, M.; Kindler, A. Integrated research on land-use changes in the face of urban transformations—An analytic framework for further studies. Land Use Policy 2017, 60, 403–407. [Google Scholar] [CrossRef]


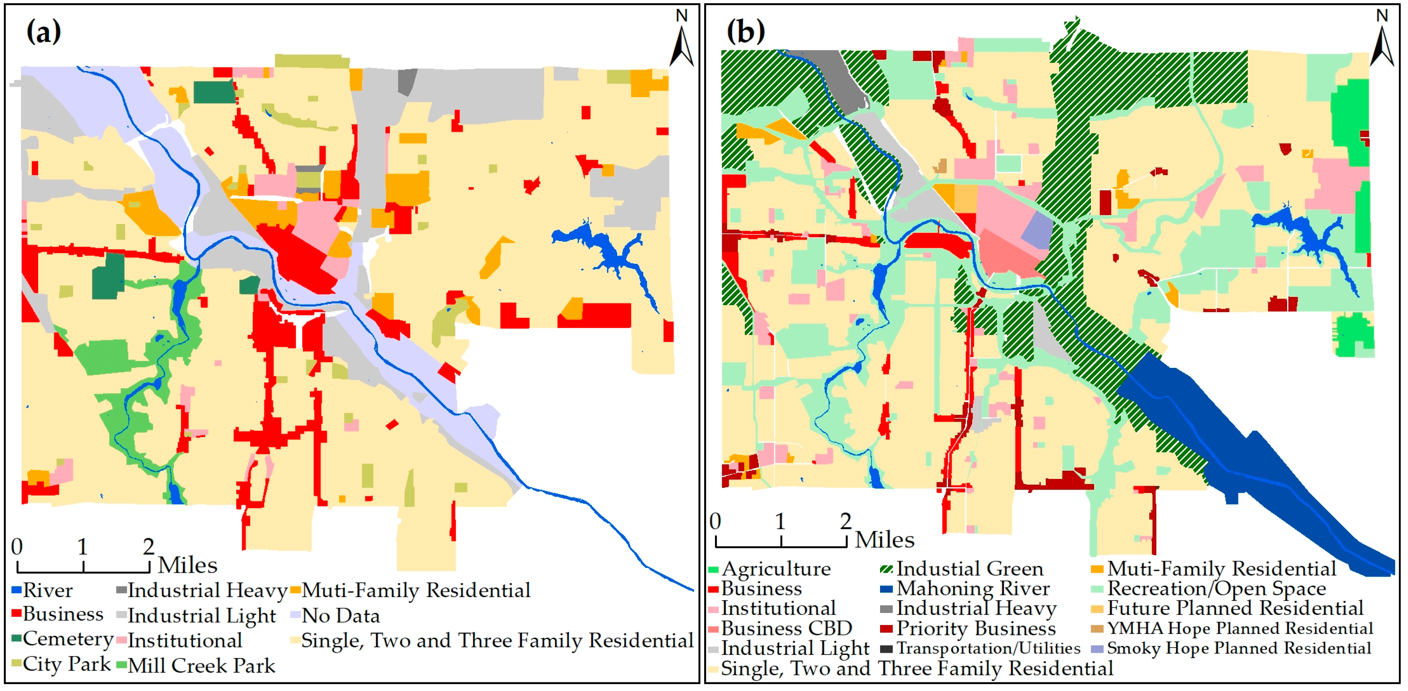
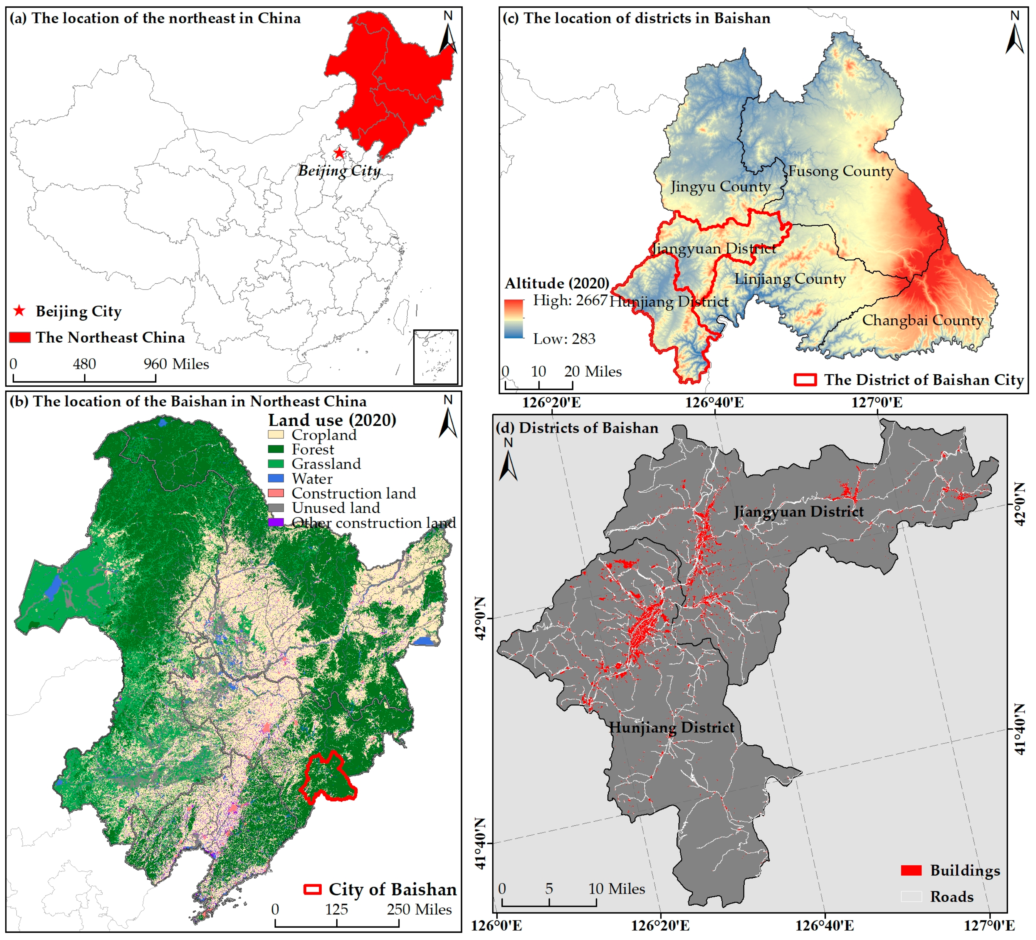
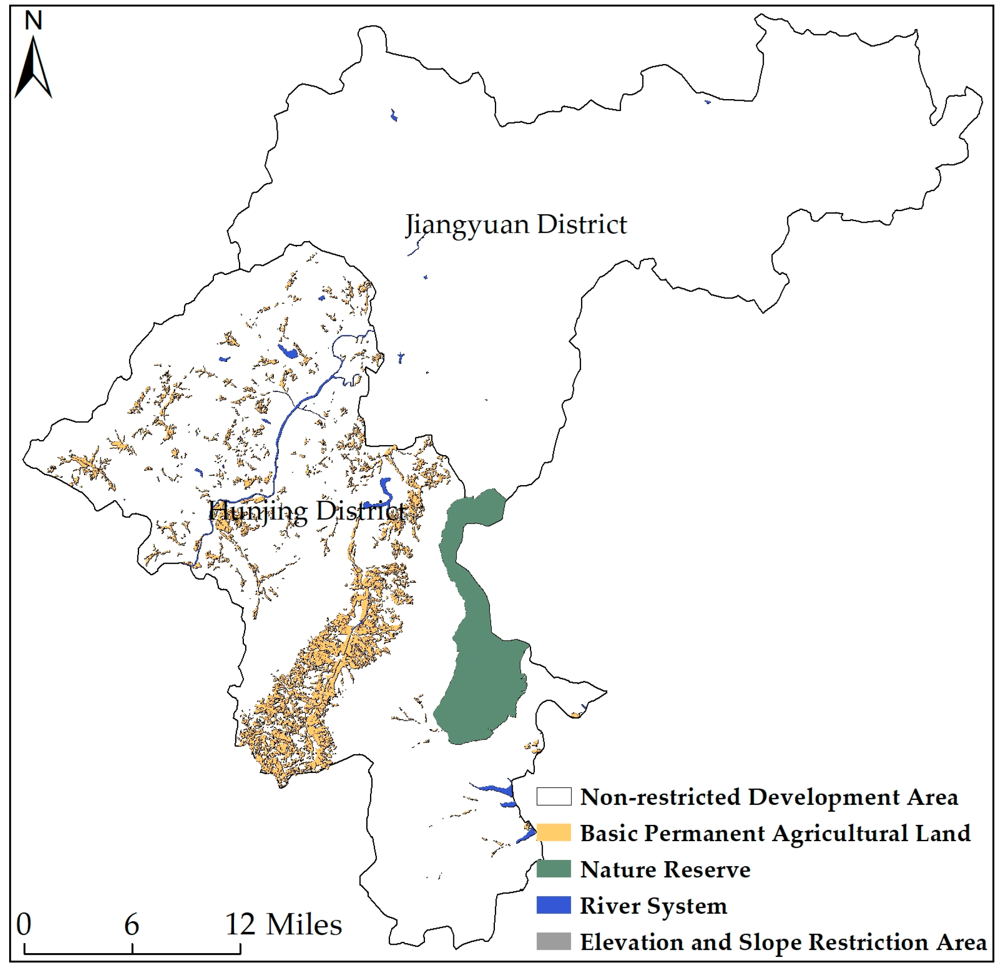
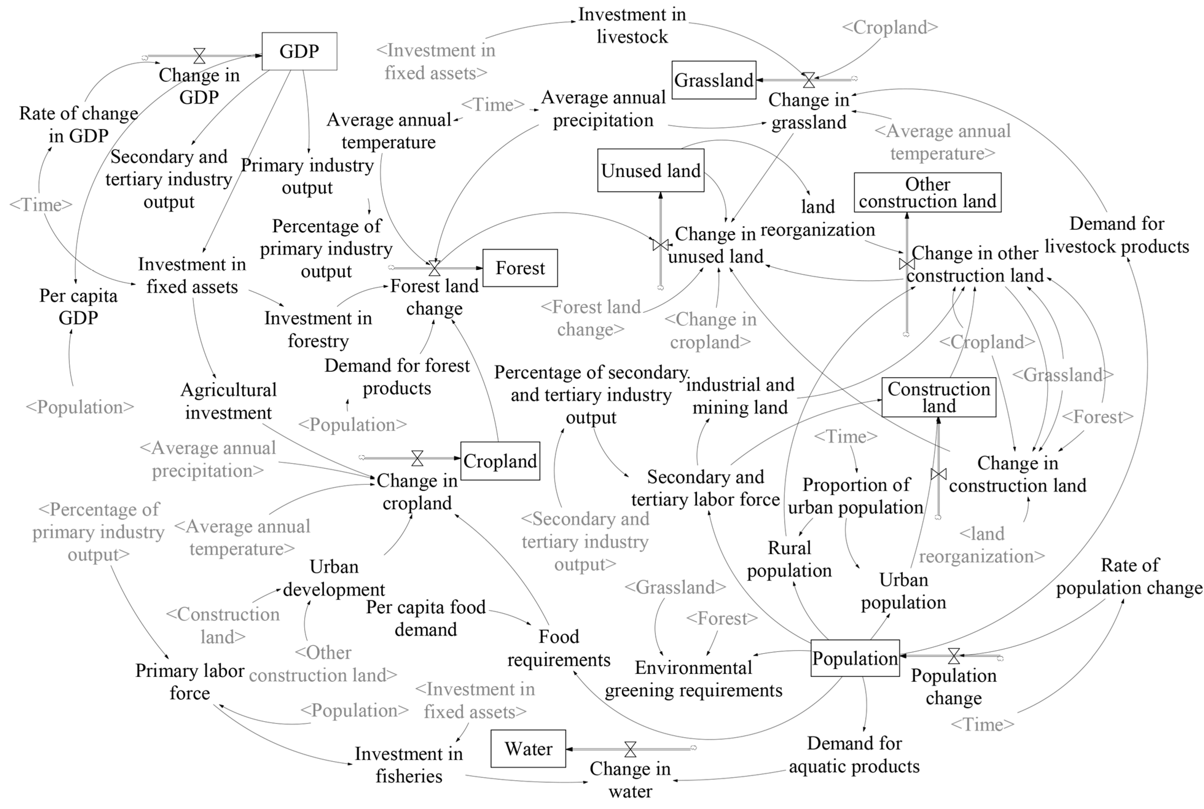
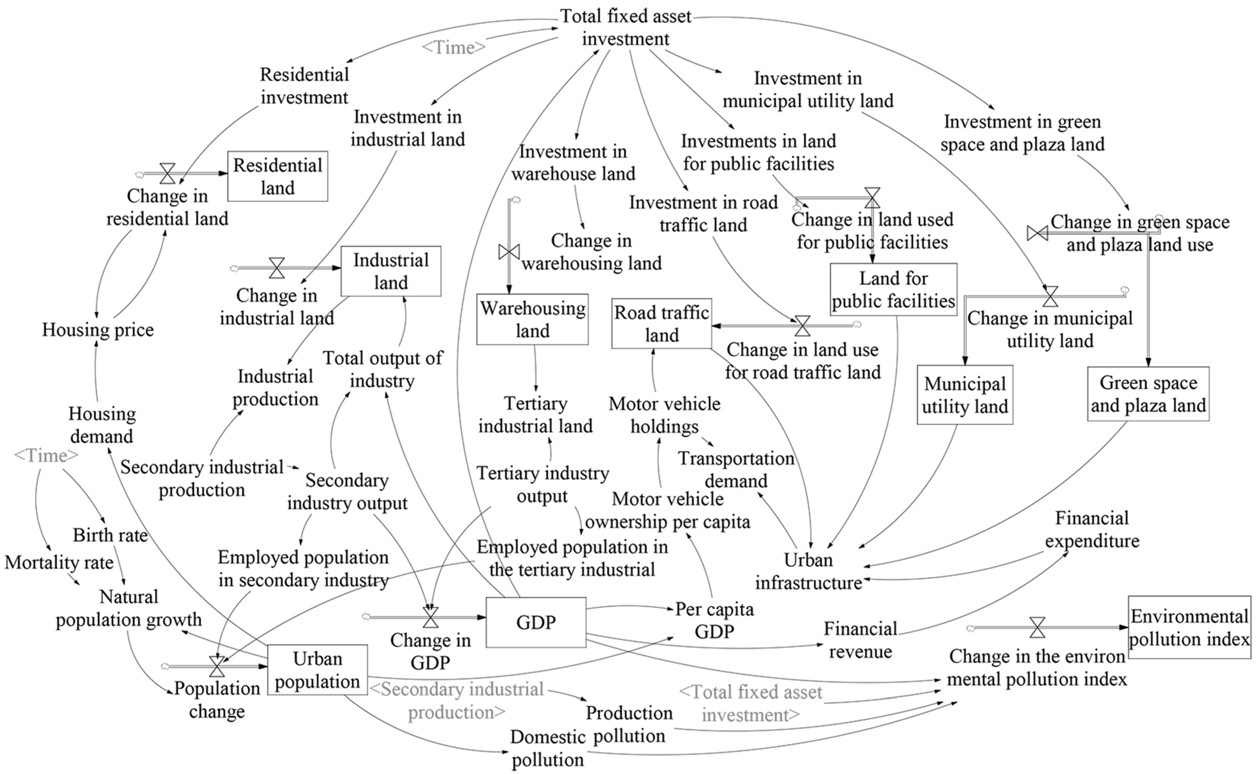
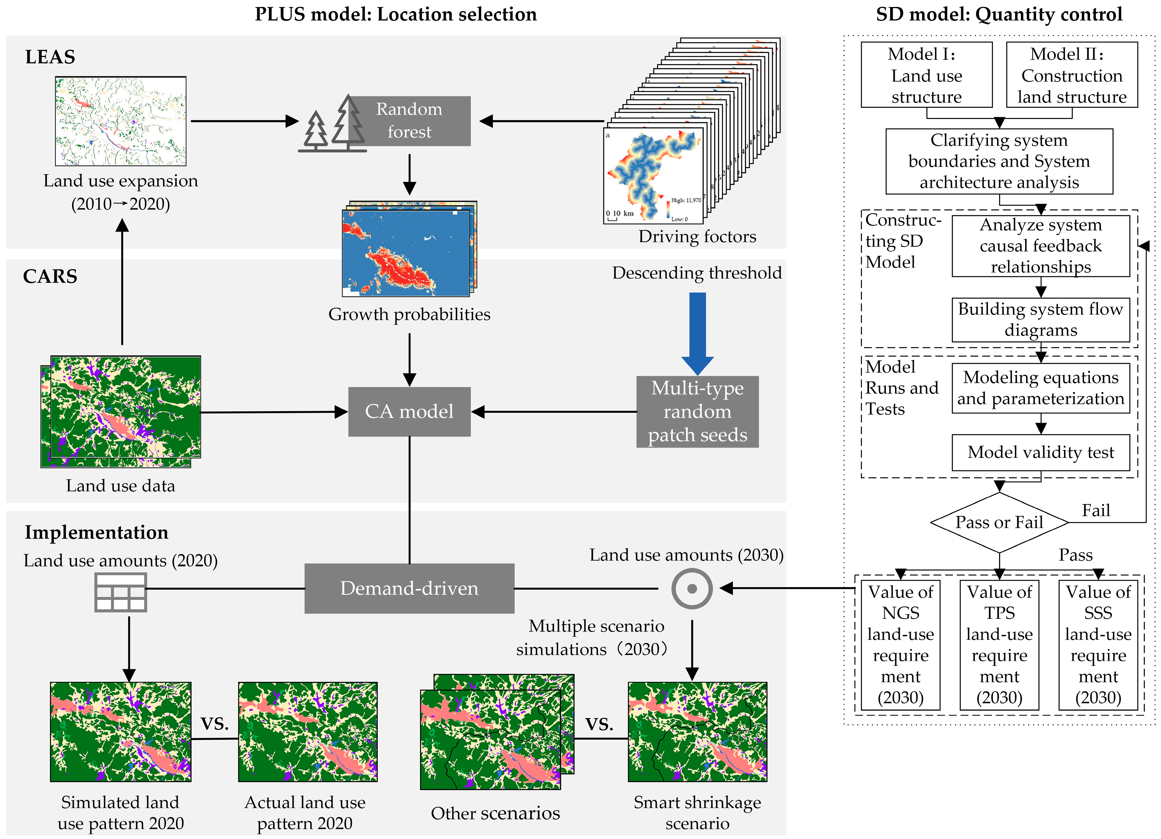

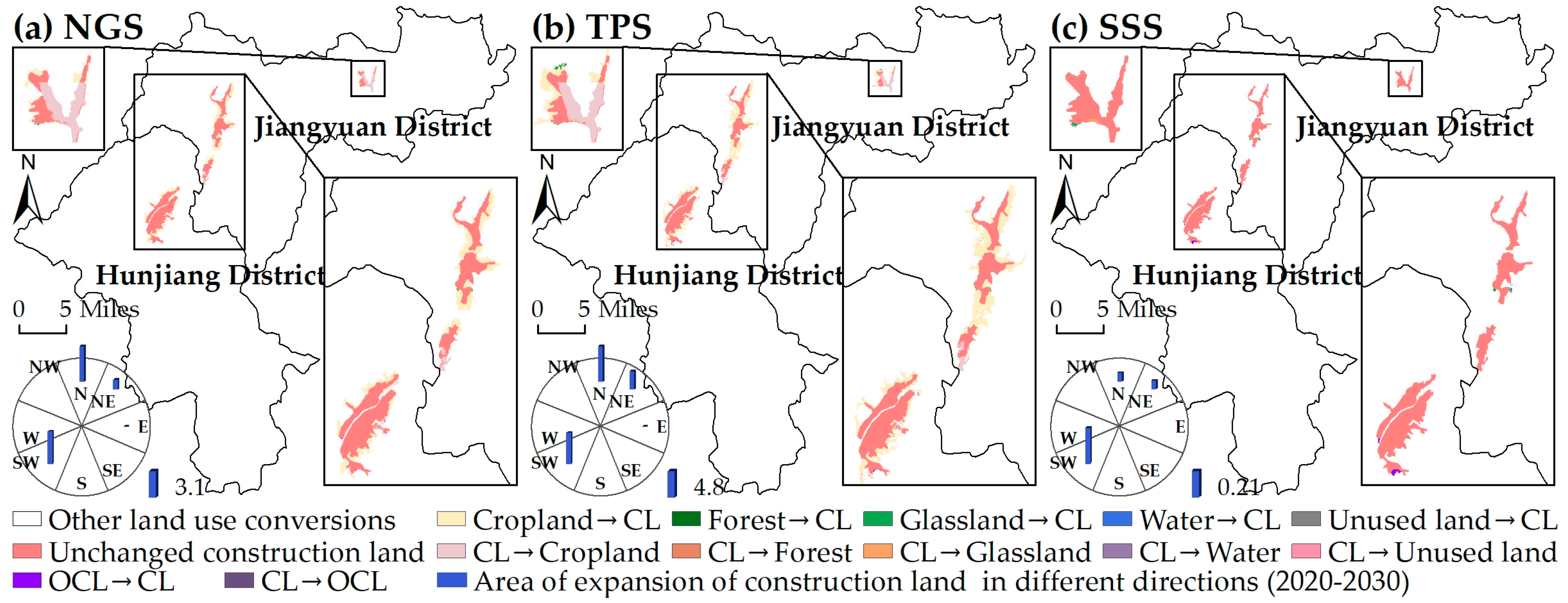
| Year | Construction Land (km2) | Land Structure of Urban Construction (km2) | ||||||
|---|---|---|---|---|---|---|---|---|
| RL 1 | PUL 2 | IL 3 | WL 4 | RTL 5 | MUL 6 | GSPL 7 | ||
| 2000 | 10.81 | 10.04 | 1.56 | 3.24 | 0.46 | 1.85 | 2.20 | 1.15 |
| 2010 | 25.10 | 15.83 | 2.50 | 5.29 | 1.28 | 4.05 | 0.82 | 4.22 |
| 2020 | 41.33 | 18.39 | 4.04 | 6.88 | 0.94 | 6.39 | 1.05 | 5.47 |
| Year | Compactness | Intensity | Input Level | Utilization Intensity | Output Benefits | Sustainability |
|---|---|---|---|---|---|---|
| 2000 | 0.2717 | 0.3039 | 0.0417 | 0.2153 | 0.0276 | 0.0193 |
| 2010 | 0.1510 | 0.3746 | 0.0492 | 0.1752 | 0.1136 | 0.0366 |
| Selection Levels | Type | Driving Factor | Data Description | Year | DS 1 |
|---|---|---|---|---|---|
| Natural environmental factors | Water resources | a. Distance from the river system | 30 m × 30 m raster | 2020 | d |
| Land resources | b. Soil types | 227 subcategories | 2010 | a | |
| Vegetation resources | c. Annual vegetation index | NDVI | 2010/2020 | b | |
| Climatic conditions | d. Average annual precipitation | 100 m × 100 m raster | 2010/2020 | a | |
| e. Average annual temperature | 100 m × 100 m raster | 2010/2020 | a | ||
| Geologic disasters | f. Distance to geologic hazard sites | 7 disaster sites | 2019 | a | |
| Topographic conditions | g. Altitude | 90 m × 90 m raster | 2020 | b | |
| h. Slope | 90 m × 90 m raster | 2020 | b | ||
| Socio-economic factors | Population | i. Population density (people/km2) | 100 m × 100 m raster | 2010/2020 | c |
| Economy | j. GDP (10,000 yuan/km2) | 100 m × 100 m raster | 2010/2020 | a | |
| Location condition factors | Traffic | k. Distance to the highway | 30 m × 30 m raster | 2019 | a |
| l. Distance to the national highway | 30 m × 30 m raster | 2019 | a | ||
| m. Distance to the provincial highway | 30 m × 30 m raster | 2019 | a | ||
| n. Distance to main urban roads | 30 m × 30 m raster | 2019 | a | ||
| o. Distance to the railroad | 30 m × 30 m raster | 2019 | a | ||
| Facility accessibility | p. Distance to the seat of government | 30 m × 30 m raster | 2020 | e | |
| q. Distance to shopping centers | 30 m × 30 m raster | 2020 | e | ||
| r. Distance to higher education institutions | 30 m × 30 m raster | 2020 | e | ||
| s. Distance to main hospitals | 30 m × 30 m raster | 2020 | e | ||
| t. Distance to the park land | 30 m × 30 m raster | 2020 | e | ||
| u. Distance to industrial parks | 30 m × 30 m raster | 2020 | e |
| Standardized Layer | Index Level | Units | Index Attribute | Weights 1 |
|---|---|---|---|---|
| A Input level 0.2339 | A1 Per capita urban road traffic area | m2/m2 | + | 0.0809 |
| A2 Per capita area of public utilities | m2/m2 | + | 0.0814 | |
| A3 Per capita investment in fixed assets | Yuan/m2 | + | 0.0716 | |
| B Utilization intensity 0.2220 | B1 Per capita construction land area | m2/person | − | 0.0722 |
| B2 Per capita residential floor space | m2/person | − | 0.0775 | |
| B3 Per capita residential land area | m2/person | − | 0.0723 | |
| C Output benefits 0.3894 | C1 Per capita secondary industry output | Yuan/m2 | + | 0.0802 |
| C2 Per capita tertiary industry output | Yuan/m2 | + | 0.0755 | |
| C3 Per capita total retail sales of consumer goods | Yuan/m2 | + | 0.0776 | |
| C4 Per capita GDP output | Yuan/m2 | + | 0.0768 | |
| C5 Per capita fiscal revenue | Yuan/m2 | + | 0.0793 | |
| D Sustainability 0.1547 | D1 Urban greening coverage rate | % | + | 0.0717 |
| D2 Green spaces and square area per capita | m2/person | + | 0.0830 |
| Model I | Cropland | Forest | Grassland | Water | CL 1 | UL 2 | OCL 3 |
| Historical value (km2) | 465.03 | 2122.32 | 16.99 | 10.16 | 41.33 | 0.73 | 47.04 |
| Simulated value (km2) | 465.64 | 2123.36 | 16.41 | 10.02 | 41.81 | 0.75 | 48.49 |
| Relative error (%) | 0.13 | 0.05 | 3.42 | 1.37 | 1.17 | 3.26 | 3.08 |
| Model II | RL | PUL | IL | WL | RTL | MUL | GSPL |
| Historical value (km2) | 18.39 | 4.04 | 6.88 | 0.94 | 6.39 | 1.05 | 5.47 |
| Simulated value (km2) | 18.58 | 4.07 | 6.99 | 0.94 | 6.39 | 1.04 | 5.67 |
| Relative error (%) | 1.01 | 0.63 | 1.63 | 0.03 | 0.05 | 0.51 | 3.57 |
| Year | Construction Land (km2) | Land Structure for Urban Construction (km2) | |||||||
|---|---|---|---|---|---|---|---|---|---|
| RL | PUL | IL | WL | RTL | MUL | GSPL | |||
| 2020 | 41.33 | 18.39 | 4.04 | 6.88 | 0.94 | 6.39 | 1.05 | 5.47 | |
| 2030 | NGS (km2) | 54.02 | 20.62 | 6.54 | 9.69 | 0.80 | 10.09 | 1.40 | 7.44 |
| TPS (km2) | 62.98 | 16.30 | 6.52 | 19.41 | 2.55 | 10.73 | 1.43 | 7.58 | |
| SSS (km2) | 41.95 | 12.87 | 4.66 | 7.57 | 0.75 | 7.03 | 1.16 | 9.30 | |
| Different Scenarios | Name | Area (km2) | Perimeter (km) | Compactness | Tendency | |
|---|---|---|---|---|---|---|
| 2020 | Hunjiang district | 20.8980 | 76.62 | 0.2115 | / | |
| Jiangyuan district | 20.4345 | 98.88 | 0.1621 | / | ||
| Baishan city | 41.3271 | 174.96 | 0.1303 | / | ||
| 2030 | NGS | Hunjiang district | 26.6031 | 125.94 | 0.1452 | non-compact |
| Jiangyuan district | 27.4248 | 185.82 | 0.0999 | non-compact | ||
| Baishan city | 54.0225 | 311.22 | 0.0837 | non-compact | ||
| TPS | Hunjiang district | 29.2950 | 145.38 | 0.1320 | non-compact | |
| Jiangyuan district | 33.6942 | 194.58 | 0.1058 | non-compact | ||
| Baishan city | 62.9838 | 339.48 | 0.0829 | non-compact | ||
| SSS | Hunjiang district | 21.3201 | 82.02 | 0.1996 | non-compact | |
| Jiangyuan district | 20.6307 | 109.80 | 0.1466 | non-compact | ||
| Baishan city | 41.9463 | 191.28 | 0.1200 | non-compact | ||
| Different Scenarios | Intensity | Input Level | Utilization Intensity | Output Benefits | Sustainability | |
|---|---|---|---|---|---|---|
| 2020 | 0.3001 | 0.0587 | 0.1011 | 0.0775 | 0.0628 | |
| 2030 | NGS | 0.2655 | 0.0563 | 0.0833 | 0.0584 | 0.0674 |
| TPS | 0.2469 | 0.0519 | 0.0781 | 0.0492 | 0.0677 | |
| SSS | 0.3159 | 0.0598 | 0.1073 | 0.0771 | 0.0718 | |
Disclaimer/Publisher’s Note: The statements, opinions and data contained in all publications are solely those of the individual author(s) and contributor(s) and not of MDPI and/or the editor(s). MDPI and/or the editor(s) disclaim responsibility for any injury to people or property resulting from any ideas, methods, instructions or products referred to in the content. |
© 2024 by the authors. Licensee MDPI, Basel, Switzerland. This article is an open access article distributed under the terms and conditions of the Creative Commons Attribution (CC BY) license (https://creativecommons.org/licenses/by/4.0/).
Share and Cite
Li, W.; Li, H.; Hao, F.; Feng, Z.; Wang, S. A Simulation of the Spatial Expansion Process of Shrinking Cities Based on the Concept of Smart Shrinkage: A Case Study of the City of Baishan. Land 2024, 13, 239. https://doi.org/10.3390/land13020239
Li W, Li H, Hao F, Feng Z, Wang S. A Simulation of the Spatial Expansion Process of Shrinking Cities Based on the Concept of Smart Shrinkage: A Case Study of the City of Baishan. Land. 2024; 13(2):239. https://doi.org/10.3390/land13020239
Chicago/Turabian StyleLi, Wancong, Hong Li, Feilong Hao, Zhiqiang Feng, and Shijun Wang. 2024. "A Simulation of the Spatial Expansion Process of Shrinking Cities Based on the Concept of Smart Shrinkage: A Case Study of the City of Baishan" Land 13, no. 2: 239. https://doi.org/10.3390/land13020239






