Experimental Investigation of Novel Corrugated Steel Deck under Construction Load for Composite Slim-Flooring
Abstract
:1. Introduction
2. Development of New Corrugated Deck Geometry
2.1. Proposed Top-Hat Composite Deck
2.2. Significance of Material Used for Top-Hat Composite Deck
3. Overview of Test Program
3.1. Material Properties
3.2. Tests on Single Hat Sections (Experiment Group (a))
3.3. Tests on Multiple Hat Sections
3.3.1. Test Set-Up for Single-Span Decks (Experiment Group (b))
3.3.2. Test Set-Up for Continuous Span Multiple Hat Sections (Experiment Group (c))
3.3.3. Test Set-Up for End Support Region of the Multiple Hat Section (Pure Shear Capacity) (Experiment Group (d))
4. Test Results and Discussion
4.1. Results of Single Hat Sections (Experiment Group (a))
4.2. Results of Multiple Hat Sections
4.2.1. Results of Single-Span Decks (Experiment Group (b))
4.2.2. Results of Continuous Span Multiple Hat Sections (Experiment Group (c))
4.2.3. Results of End Support Region of the Multiple Hat Section (Pure Shear Capacity) (Experiment Group (d))
| Sample No. | Ultimate Load Fu (kN) | Ultimate Moment Capacity Mu (kNm) | Ultimate Shear Capacity Vu (kN) | Ultimate Deflection du (mm) |
|---|---|---|---|---|
| Single Top-Hat Section—Flexure Test (Experiment Group (a)) | ||||
| B1 | 0.88 | 0.15 | 0.44 | 46.90 |
| B2 | 0.86 | 0.14 | 0.43 | 69.27 |
| Average | 0.87 | 0.145 | 0.435 | 58.08 |
| Multiple Top-Hat Composite Deck—Single-Span Test (Experiment Group (b)) | ||||
| SSD1 | 2.05 | 0.34 | 1.03 | 83.78 |
| SSD2 | 2.17 | 0.36 | 1.09 | 76.40 |
| SSD3 | 2.08 | 0.34 | 1.04 | 73.95 |
| SSD4 | 2.13 | 0.35 | 1.07 | 71.10 |
| Average | 2.11 | 0.35 | 1.06 | 76.31 |
| Multiple Top-Hat Composite Deck—Continuous Span Test (Experiment Group (c)) | ||||
| CSD1 | 7.51 | 0.64 | 2.54 | 61.35 |
| CSD2 | 7.45 | 0.63 | 2.52 | 63.78 |
| Average | 7.48 | 0.635 | 2.53 | 62.56 |
| Multiple Top-Hat Composite Deck—End-Span Test (Experiment Group (d)) | ||||
| ESD1 | 8.61 | 0.39 | 7.75 | 15.31 |
| ESD2 | 8.58 | 0.38 | 7.72 | 15.29 |
| Average | 8.59 | 0.385 | 7.74 | 15.3 |


5. Comparison of Deck Strength with Design Strengths Predicted by the Australian Code
5.1. Assessment of Hat Sections (Experiment Group (a)) and Single-Span Multiple Hat Sections (Experiment Group (b))
5.2. Assessment of Continuous Span Decks (Experiment Group (c))
- R* = design concentrated load or reaction in the presence of the bending moment;
- Rb = nominal resistance for concentrated load or reaction in the absence of bending moment;
- ɸb = capacity reduction factor for bending;
- ɸw = capacity reduction factor for bearing;
- M* = design bending moment at, or immediately adjacent to, the point of application of the design concentrated load or reaction (R*);
- Ms = nominal section moment resistance about the centroid;
- C = coefficient;
- tw = thickness of the web;
- = angle between the plane of the web and the plane of the bearing surface and shall be within the limits of 90° ≥ ≥ 45°;
- Cr = coefficient of inside bent radius;
- ri = inside bent radius;
- Cl = coefficient of bearing length;
- lb = actual bearing length;
- Cw = coefficient of web slenderness;
- dl = depth of the flat portion of the web measured along the plane of the web;
5.3. Assessment of End Span Decks (Experiment Group (d))
6. Conclusions
- (i)
- The proposed profiles efficiently resist construction stage loadings. Minimal buckling failure also indicates that the deck can be sufficiently strengthened when confined within concrete in the composite stage.
- (ii)
- The failure pattern of the single-span decks are comparatively different to regular decks due to limited buckling, but large deflections. Existing code equations for trapezoidal decks failed to accurately predict the test resistances of the proposed deck. Code predictions were overestimated by around 37% for the individual top-hat sections and by 31% for the top-hat composite decks.
- (iii)
- The comparative results showed that expressions in the codes may be generally applicable to the new sections, however, appropriate modifications should be introduced to obtain accurate prediction values. Resistances predicted through the standard equations for the sections are overestimated since the section properties of the complex geometry need to be investigated further. There is around 29% variation across the cross-section of the profile due to corrugations and accounting for this variation as a reduction factor will yield a result close to the experimental result.
- (iv)
- Continuous decks with two spans failed at the internal support by local buckling as a result of interaction between the bending moment and support reaction. The local buckling at the compressed area of the deck occurred only at nearly 90% of the ultimate loads. The resistance of the sections predicted using the interaction equation in AS 4600-2018 produced 27% conservative predictions.
- (v)
- End support tests also showed similar results with the bending moment and local transverse force interaction causing failure at the internal span and less significant web-crippling at end support regions. Code predictions were conservative when compared against test results.
- (vi)
- Based on the test observations of end support tests, it is suggested to modify the test set-up to maintain the span length very short and the bearing plate under the load much wider than the support bearing plates. Furthermore, strengthening of the midspan region of the test specimens is also suggested to avoid unnecessary flexural failure.
7. Future Research
Author Contributions
Funding
Conflicts of Interest
References
- Wright, H.; Evans, H.; Harding, P. The use of profiled steel sheeting in floor construction. J. Constr. Steel Res. 1987, 7, 279–295. [Google Scholar] [CrossRef]
- Pelke, E.; Kurrer, K.-E. On the evolution of steel-concrete composite construction. In Proceedings of the 5th International Congress on Construction History, Construction History Society of America, Atlanta, GA, USA, 3–7 June 2015. [Google Scholar]
- Uy, B.; Hicks, S.J.; Kang, W.-H.; Thai, H.-T.; Aslani, F. Australasian advances in steel-concrete composite bridge and building structures. In Proceedings of the Eighth International Conference on Steel and Aluminium Structures, Hong Kong, China, 7–9 December 2016; pp. 7–9. [Google Scholar]
- Ahmed, I.M.; Tsavdaridis, K.D. The evolution of composite flooring systems: Applications, testing, modelling and eurocode design approaches. J. Constr. Steel Res. 2019, 155, 286–300. [Google Scholar] [CrossRef]
- Lawson, R.M.; Bode, H.; Brekelmans, J.W.P.M.; Wright, P.J.; Mullett, D.L. ‘Slimflor’ and ‘Slimdek’ construction: European developments. Struct. Eng. 1999, 77, 22–30. [Google Scholar]
- Chen, S.; Limazie, T.; Tan, J. Flexural behavior of shallow cellular composite floor beams with innovative shear connections. J. Constr. Steel Res. 2015, 106, 329–346. [Google Scholar] [CrossRef]
- Pereira, M.; Simões, R. Contribution of steel sheeting to the vertical shear capacity of composite slabs. J. Constr. Steel Res. 2019, 161, 275–284. [Google Scholar] [CrossRef]
- Simões, R.; Pereira, M. Vertical shear behaviour of steel-concrete composite slabs. ce/papers 2019, 3, 289–294. [Google Scholar] [CrossRef]
- Cederwall, L.A.K. Slip and Separation at Interface of Composite Slabs. In Proceedings of the Twelfth International Specialty Conference on Cold-Formed Steel Structures, Missouri University of Science and Technology, St. Louis, MO, USA, 18–19 October 1994; pp. 385–397. [Google Scholar]
- Marimuthu, V.; Seetharaman, S.; Jayachandran, S.A.; Chellappan, A.; Bandyopadhyay, T.; Dutta, D. Experimental studies on composite deck slabs to determine the shear-bond characteristic values of the embossed profiled sheet. J. Constr. Steel Res. 2007, 63, 791–803. [Google Scholar] [CrossRef]
- Hillman, J.R.; Murray, T.M. An innovative cold-formed floor system. In Proceedings of the 12th International Specialty Conference on Cold-Formed Steel Structures, St. Louis, MO, USA, 18–19 October 1994. [Google Scholar]
- De Andrade, S.A.; Vellasco, P.C.S.; Da Silva, J.G.S.; Takey, T.H. Standardized composite slab systems for building constructions. J. Constr. Steel Res. 2004, 60, 493–524. [Google Scholar] [CrossRef]
- Li, X.; Zheng, X.; Ashraf, M.; Li, H. Experimental study on the longitudinal shear bond behavior of lightweight aggregate concrete—Closed profiled steel sheeting composite slabs. Constr. Build. Mater. 2017, 156, 599–610. [Google Scholar] [CrossRef]
- Li, X.; Zheng, X.; Ashraf, M.; Li, H. The longitudinal shear bond behavior of an innovative laminated fiber reinforced composite slab. Constr. Build. Mater. 2019, 215, 508–522. [Google Scholar] [CrossRef]
- Crisinel, M.; Marimon, F. A new simplified method for the design of composite slabs. J. Constr. Steel Res. 2004, 60, 481–491. [Google Scholar] [CrossRef]
- Mistakidis, E.S.; Dimitriadis, K.G. Bending resistance of composite slabs made with thin-walled steel sheeting with indentations or embossments. Thin-Walled Struct. 2008, 46, 192–206. [Google Scholar] [CrossRef]
- Ferrer, M.; Marimon, F.; Crisinel, M. Designing cold-formed steel sheets for composite slabs: An experimentally validated FEM approach to slip failure mechanics. Thin-Walled Struct. 2006, 44, 1261–1271. [Google Scholar] [CrossRef]
- Siddh, S.; Patil, Y.; Patil, H. Experimental studies on behaviour of composite slab with profiled steel sheeting. Mater. Today Proc. 2017, 4, 9792–9796. [Google Scholar] [CrossRef]
- Thondel, S.; Studnička, J. Behaviour of Steel-Concrete Composite Beam with High Ribbed Deck. Procedia Eng. 2012, 40, 457–462. [Google Scholar] [CrossRef] [Green Version]
- Widjaja, B.R.; Easterling, W. Developments in long span composite slabs. Eng. J. 2000, 37, 73–82. [Google Scholar]
- Arrayago, I.; Ferrer, M.; Marimon, F.; Real, E.; Mirambell, E. Experimental investigation on ferritic stainless steel composite slabs. Eng. Struct. 2018, 174, 538–547. [Google Scholar] [CrossRef]
- Arrayago, I.; Real, E.; Mirambell, E.; Marimon, F.; Ferrer, M. Experimental study on ferritic stainless steel trapezoidal decks for composite slabs in construction stage. Thin-Walled Struct. 2019, 134, 255–267. [Google Scholar] [CrossRef]
- Degtyarev, V.V. Concentrated load distribution in corrugated steel decks: A parametric finite element study. Eng. Struct. 2020, 206, 110158. [Google Scholar] [CrossRef]
- Hofmeyer, H.; Kerstens, J.; Snijder, H.; Bakker, M. Combined web crippling and bending moment failure of first-generation trapezoidal steel sheeting. J. Constr. Steel Res. 2002, 58, 1509–1529. [Google Scholar] [CrossRef]
- Lawson, R.M.; Popo-Ola, S. Load capacity of continuous decking based on small-scale tests. Thin-Walled Struct. 2013, 69, 79–90. [Google Scholar] [CrossRef]
- Biegus, A.; Czepiżak, D. Research on the interactive resistance of corrugated sheets under combined bending and contact pressure. Thin Walled Struct. 2006, 44, 825–831. [Google Scholar] [CrossRef]
- Davies, J.; Jiang, C. Design procedures for profiled metal sheeting and decking. Thin Walled Struct. 1997, 27, 43–53. [Google Scholar] [CrossRef]
- FormFlow. 2020. Available online: https://formflow.net.au (accessed on 18 October 2020).
- Standards Australia AS/NZS 2327-2017: Composite Structures—Composite Steel-Concrete Construction in Buildings; Standards Australia: Sydney, Australia, 2017.
- European Committee for Standrdization Eurocode 4: EN 1994-1-1:2005 Design of Composite Steel and Concrete Structures—Part 1-1: General Rules and Rules for Buildings; CEN: Brussels, Belgium, 2005.
- Standards Australia AS/NZS 4100-1998: Steel Structures; Standards Australia: Sydney, Australia, 2016.
- Standards Australia AS/NZS 4600-2018: Cold-Formed Steel Structures; Standards Australia: Sydney, Australia, 2018.
- Rackham, J.; Couchman, G.H.; Hicks, S. Composite Slabs and Beams Using Steel Decking: Best Practice for Design and Construction; Steel Construction Institute: Silwood Park, UK, 2009. [Google Scholar]
- Daniels, B.J.; Crisinel, M. Composite Slab Behavior and Strength Analysis. Part II: Comparisons with Test Results and Parametric Analysis. J. Struct. Eng. 1993, 119, 36–49. [Google Scholar] [CrossRef]
- Qureshi, J.; Lam, D.; Ye, J. The influence of profiled sheeting thickness and shear connector’s position on strength and ductility of headed shear connector. Eng. Struct. 2011, 33, 1643–1656. [Google Scholar] [CrossRef]
- Spennemann, D.H. Recording Historic Corrugated Iron: A guide to Techniques; Charles Sturt University: Albury-Wodonga, Australia, 2015. [Google Scholar]
- Standards Australia AS 1391–2007 (R2017): Metallic Materials—Tensile Testing at Ambient Temperature; Standards Australia: Sydney, Australia, 2017.
- Studnicka, J. Web Crippling of Wide Deck Sections. In Proceedings of the Tenth International Specialty Conference on Cold-Formed Steel Structure, St. Louis, MO, USA, 23–24 October 1990. [Google Scholar]
- Avci, O.; Easterling, S.W. Web Crippling Strength of Multi-Web Steel Deck Sections Subjected to End One Flange Loading. In Proceedings of the 16th International Specialty Conference on Cold-Formed Steel Structures, Orlando, FL, USA, 17–18 October 2002. [Google Scholar]
- Wallace, J.A.; Schuster, R.M. Web Crippling of Cold Formed Steel Multi-Web Deck Sections Subjected to End One-Flange Loading; American Iron and Steel Institute: Washington, DC, USA, 2003. [Google Scholar]


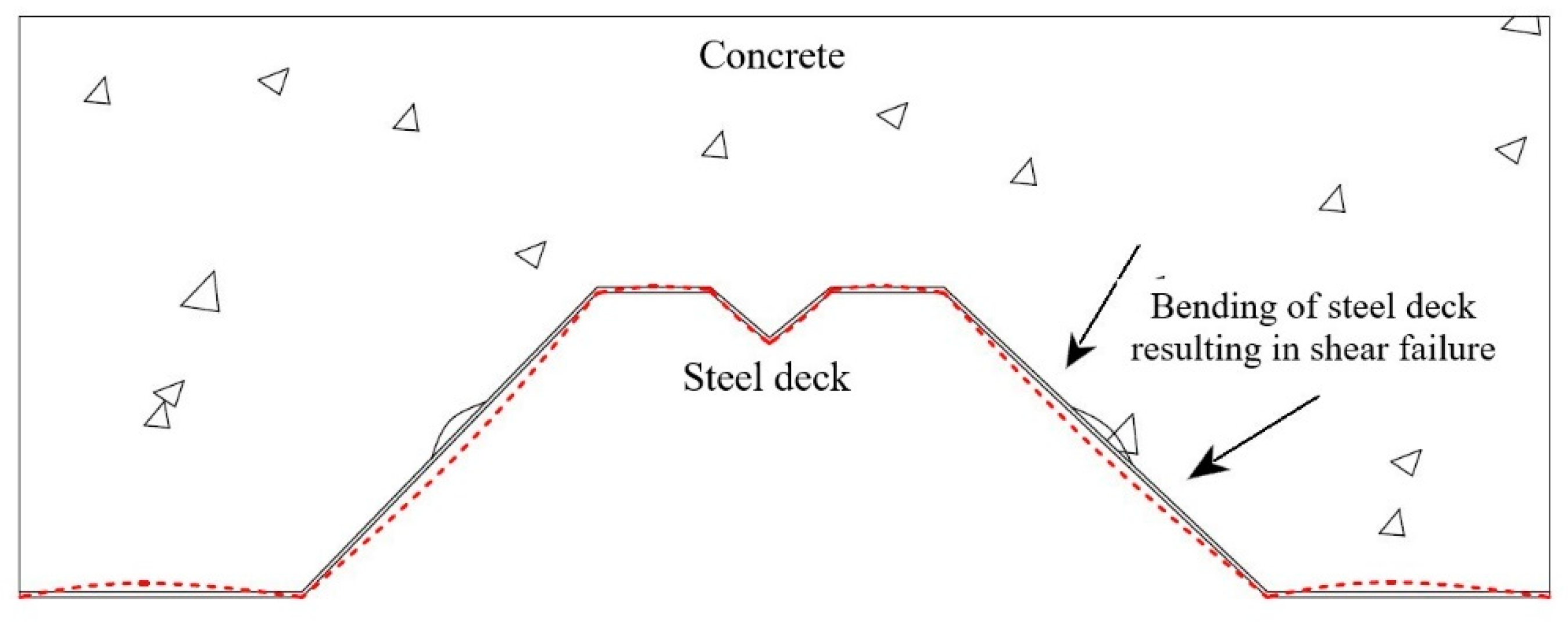










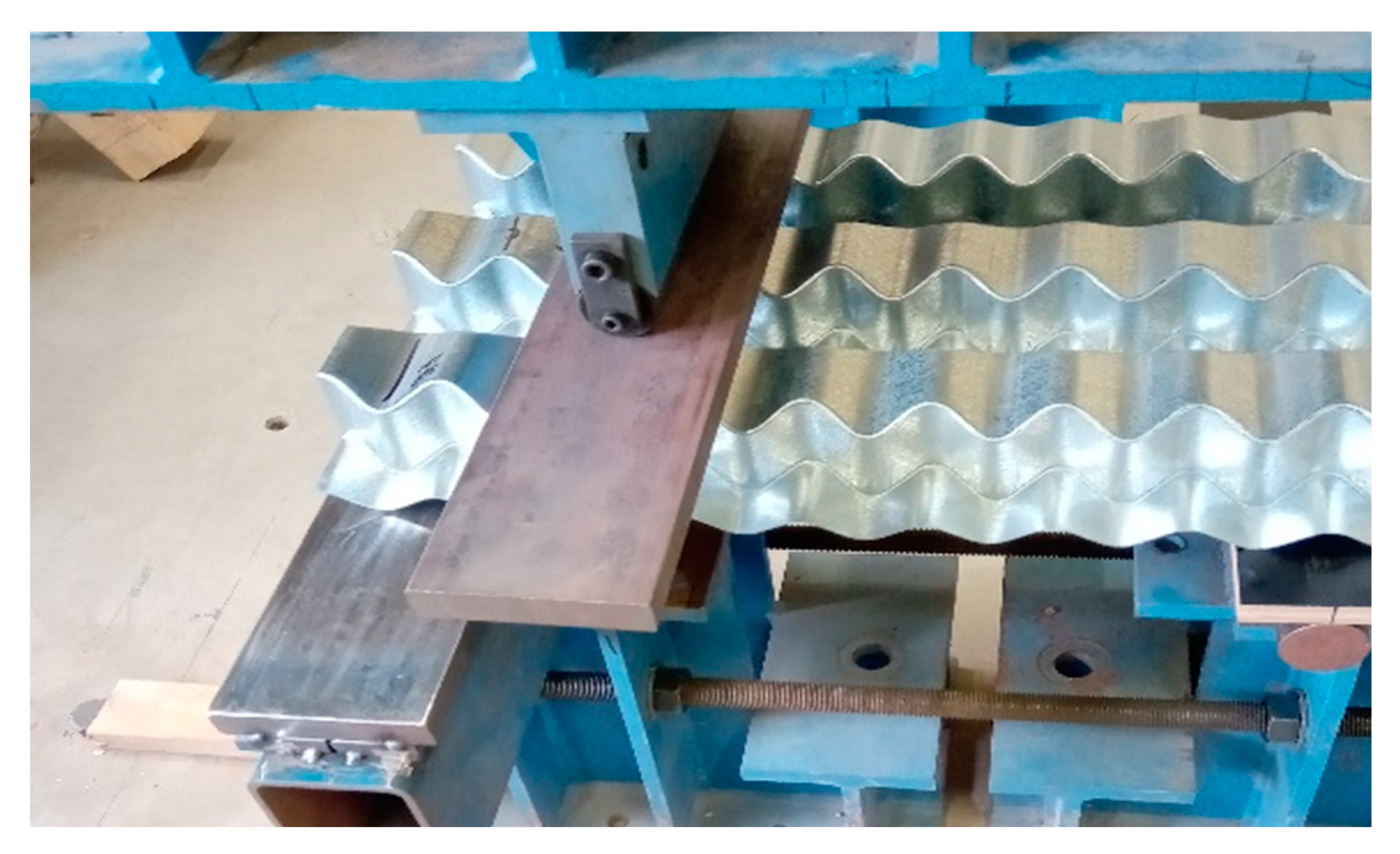
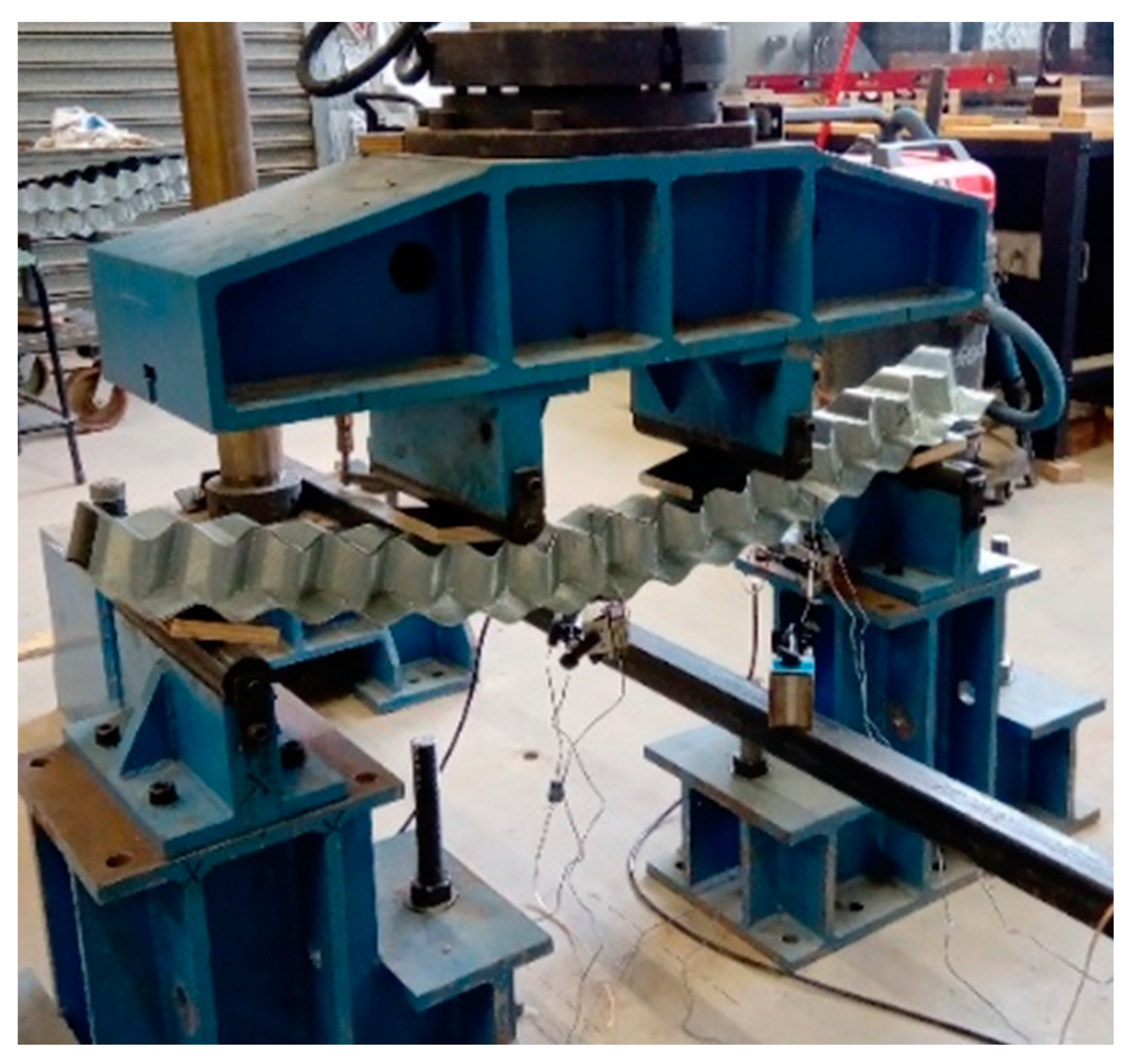

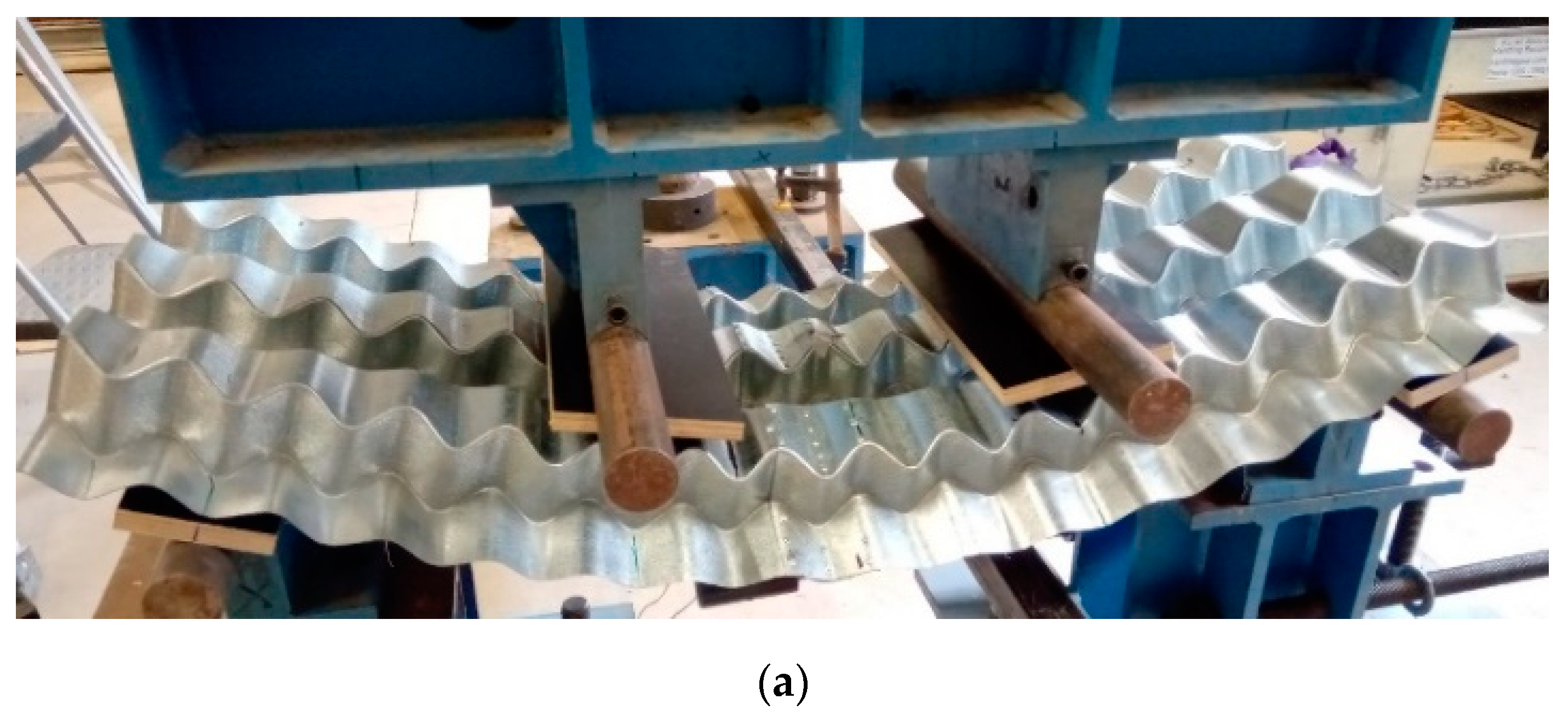

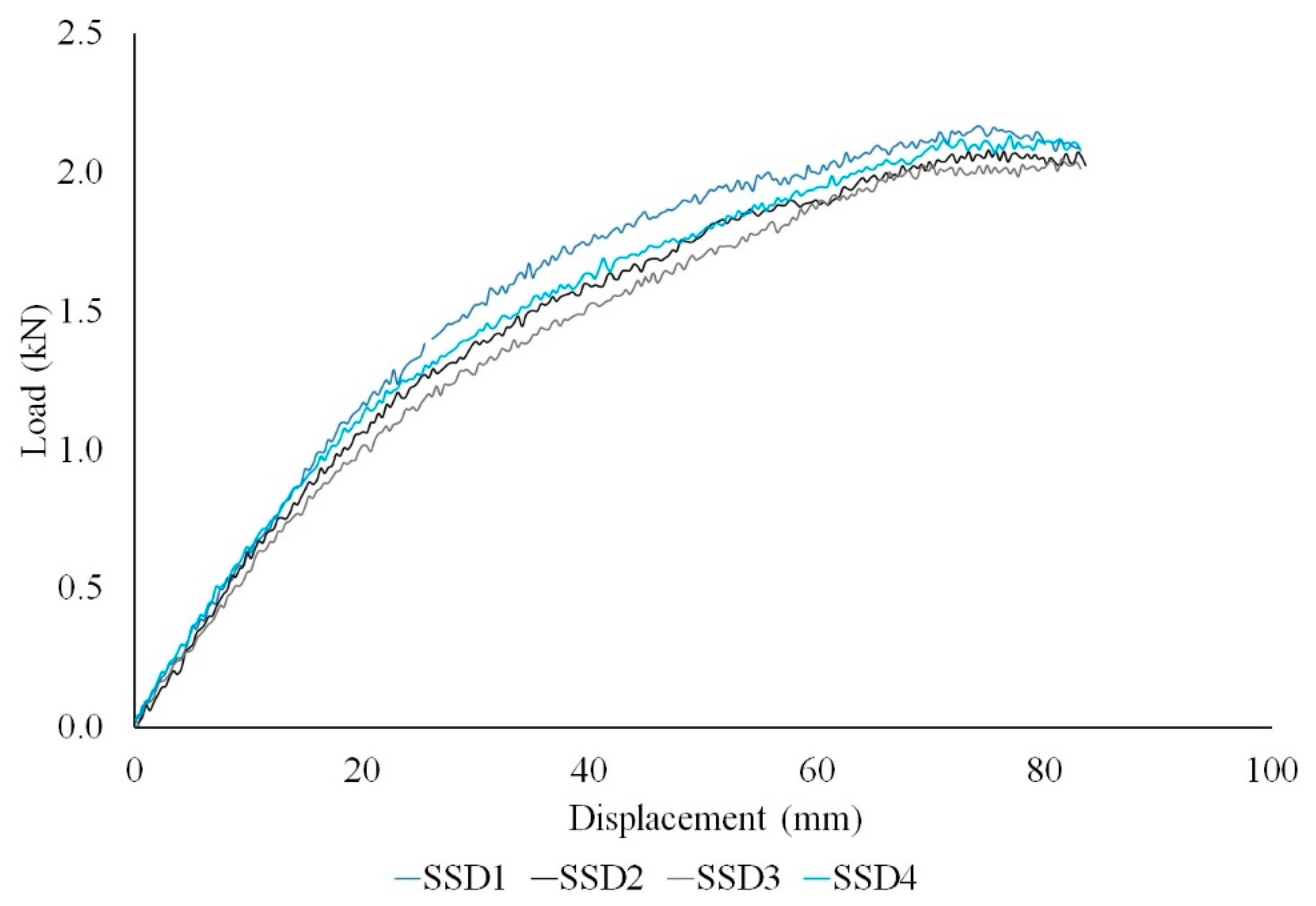


| Sample No. | Young’s Modulus E (GPa) | Yield Stress σy (MPa) | Ultimate Stress σu (MPa) | Ultimate Strain εu (%) |
|---|---|---|---|---|
| S1 | 191.07 | 218.08 | 222.52 | 17.53 |
| S2 | 202.06 | 252.64 | 258.58 | 26.66 |
| S3 | 204.33 | 229.51 | 237.61 | 27.25 |
| S4 | 202.38 | 219.80 | 227.49 | 26.05 |
| S5 | 211.81 | 249.90 | 260.52 | 27.55 |
| Average | 202.33 | 233.98 | 241.34 | 25.01 |
| COV | 0.04 | 0.07 | 0.07 | 0.17 |
| Beam No. | Ultimate Load Fu (kN) | Experimental Moment Capacity Mu (kNm) | Predicted Moment Capacity Mb (kNm) | Mu/Mb |
|---|---|---|---|---|
| B1 | 0.88 | 0.15 | 0.21 | 0.71 |
| B2 | 0.86 | 0.14 | 0.21 | 0.66 |
| Average | 0.87 | 0.145 | 0.21 | 0.69 |
| Deck No. | Ultimate Load Fu (kN) | Experimental Moment Resistance Mu (kNm) | Predicted Moment Resistance Mb (kNm) | Mu/Mb |
|---|---|---|---|---|
| SSD1 | 2.05 | 0.34 | 0.48 | 0.71 |
| SSD2 | 2.17 | 0.36 | 0.75 | |
| SSD3 | 2.08 | 0.34 | 0.71 | |
| SSD4 | 2.13 | 0.35 | 0.73 | |
| Average | 2.10 | 0.35 | 0.48 | 0.73 |
| Deck No. | Ultimate Load Fu (kN) | Middle Support Collapse Load Fs (kN) | Reaction Force Rs (kN) | Predicted Capacity Rc (kN) |
|---|---|---|---|---|
| CSD1 | 7.51 | 6.90 | 4.69 | 3.63 |
| CSD2 | 7.45 | 7.20 | 4.88 | |
| Average | 7.48 | 7.05 | 4.78 | 3.63 |
| Deck No. | Web Crippling Load Fu (kN) | Ultimate Experimental Reaction Rs (kN) | Predicted Web Crippling Load Fend (kN) | Predicted Design Resistance Rend (kN) | Predicted Web Crippling Load Fint (kN) | Predicted Design Resistance Rint (kN) |
|---|---|---|---|---|---|---|
| (As End Support) | (As Internal Support) | |||||
| ESD1 | 8.61 | 6.46 | 2.21 | 1.51 | 5.73 | 3.92 |
| ESD2 | 8.58 | 6.40 | ||||
| Average | 8.59 | 6.43 | 2.21 | 1.51 | 5.73 | 3.92 |
Publisher’s Note: MDPI stays neutral with regard to jurisdictional claims in published maps and institutional affiliations. |
© 2020 by the authors. Licensee MDPI, Basel, Switzerland. This article is an open access article distributed under the terms and conditions of the Creative Commons Attribution (CC BY) license (http://creativecommons.org/licenses/by/4.0/).
Share and Cite
John, K.; Ashraf, M.; Weiss, M.; Al-Ameri, R. Experimental Investigation of Novel Corrugated Steel Deck under Construction Load for Composite Slim-Flooring. Buildings 2020, 10, 208. https://doi.org/10.3390/buildings10110208
John K, Ashraf M, Weiss M, Al-Ameri R. Experimental Investigation of Novel Corrugated Steel Deck under Construction Load for Composite Slim-Flooring. Buildings. 2020; 10(11):208. https://doi.org/10.3390/buildings10110208
Chicago/Turabian StyleJohn, Keerthana, Mahmud Ashraf, Matthias Weiss, and Riyadh Al-Ameri. 2020. "Experimental Investigation of Novel Corrugated Steel Deck under Construction Load for Composite Slim-Flooring" Buildings 10, no. 11: 208. https://doi.org/10.3390/buildings10110208







