An Integrated Workflow for Designing and Fabricating Multi-Functional Building Components through Additive Manufacturing with Clay
Abstract
:1. Introduction
2. Design of the Displacement Ventilation
2.1. Case Study: Room Dimensioning
2.2. Case Study: Duct Dimensioning
2.3. Façade Morphology Generation
2.4. Ventilation-System Verification
- Exclude branches that have an angle between 10 and 25 degrees. This seems counterintuitive, but branches within that range are relatively inefficient in distributing the air over a wider area (Figure 6A).
- Reduce direct inlet-to-outlet flow paths to ensure better distribution of the air over the branches and outlets of the wall (Figure 6B).
- Avoid cavities (main nodes) that distribute to more than four branches. This reduces backflows and hence pressure losses (Figure 6C).
- Reduce the number of distribution nodes in the main branches.
3. Design for Additive Manufacturing
3.1. Principle 1: Structural Stability
- Forces from the self-weight of the shell (wall outer surface) can cause buckling.
- Forces from self-weight of the inner air ducts, especially when they cantilever.
- Lateral outdoor forces such as wind and earthquakes.
3.2. Principle 2: Thermal Performance
3.3. Toolpath within Parametric Model
4. Material Explorations
4.1. Clay Type
4.2. Material Mixture Experiments
5. Prototyping
5.1. Hardware
5.2. Software
5.3. Results from Prototyping
5.3.1. Material Behavior
5.3.2. Prototyping Setup and Tool Effects
5.3.3. Robot Toolpath Design
- The manufacturing time is profoundly affected by the design of the infilling, as it determines the total toolpath length. Increasing the toolpath length results in longer manufacturing time.
- The amount of intersection nodes along the toolpath affects the number of cracks on the final object. Minimizing the number of intersections can lower the amount of cracks.
- Intersections also cause excess material to accumulate on the nodes. This affects the visual qualities of the object and impacts its precise dimensioning, particularly when the infilling curves intersect with the shell. As it is difficult to precisely control the material flow within short distances with our hardware setup, we advise developing a different strategy on these nodes in the design of the toolpath.
6. Conclusions
Supplementary Materials
Author Contributions
Funding
Data Availability Statement
Acknowledgments
Conflicts of Interest
References
- Mihai, V.; Liliana, R. Cfd Analysis and Wind Tunnel Experiment for Ventilation Ducts with Structural Elements Inside. J. Mar. Sci. Eng. 2023, 11, 371. [Google Scholar] [CrossRef]
- Wang, H.; Li, X.; Tang, Y.; Chen, X.; Shen, H.; Cao, X.; Gao, H. Simulation and Experimental Study on the Elbow Pressure Loss of Large Air Duct with Different Internal Guide Vanes. Build. Serv. Eng. Res. Technol. 2022, 43, 725–739. [Google Scholar] [CrossRef]
- de Witte, D.; de Klijn-Chevalerias, M.L.; Loonen, R.C.; Hensen, J.L.; Knaack, U.; Zimmermann, G. Convective Concrete: Additive Manufacturing to Facilitate Activation of Thermal Mass. J. Facade Des. Eng. 2017, 5, 107–117. [Google Scholar]
- Gocmen, K.; Soyhan, H.S. An Intake Manifold Geometry for Enhancement of Pressure Drop in a Diesel Engine. Fuel 2020, 261, 116193. [Google Scholar] [CrossRef]
- Xu, J. Flow Analysis of Engine Intake Manifold Based on Computational Fluid Dynamics. J. Phys. Conf. Ser. 2017, 916, 012043. [Google Scholar] [CrossRef]
- Zardin, B.; Giovanni, C.; Carlo, R.; Enrico, M.; Massimo, B. Pressure Losses in Hydraulic Manifolds. Energies 2017, 10, 310. [Google Scholar] [CrossRef]
- Dhokia, V.; Wesley, P.E.; Joseph, M.F. A Generative Multi-Agent Design Methodology for Additively Manufactured Parts Inspired by Termite Nest Building. CIRP Annals 2017, 66, 153–156. [Google Scholar] [CrossRef]
- ISO/ASTM 52900:2021; Additive Manufacturing-General Principles-Fundamentals and Vocabulary. ASTM International: West Conshohocken, PA, USA, 2021.
- Ngo, T.D.; Alireza, K.; Gabriele, I.; Kate TQ, N.; David, H. Additive Manufacturing (3D Printing): A Review of Materials, Methods, Applications and Challenges. Compos. Part B Eng. 2018, 143, 172–196. [Google Scholar] [CrossRef]
- Altıparmak, S.C.; Yardley, V.A.; Shi, Z.; Lin, J. Extrusion-Based Additive Manufacturing Technologies: State of the Art and Future Perspectives. J. Manuf. Process. 2022, 83, 607–636. [Google Scholar] [CrossRef]
- Romani, A.; Rognoli, V.; Levi, M. Design, Materials, and Extrusion-Based Additive Manufacturing in Circular Economy Contexts: From Waste to New Products. Sustainability 2021, 13, 7269. [Google Scholar] [CrossRef]
- Valente, M.; Abbas, S.; Matteo, S. Extrusion-Based Additive Manufacturing of Concrete Products: Revolutionizing and Remodeling the Construction Industry. J. Compos. Sci. 2019, 3, 88. [Google Scholar] [CrossRef]
- Placzek, G.; Schwerdtner, P. Concrete Additive Manufacturing in Construction: Integration Based on Component-Related Fabrication Strategies. Buildings 2023, 13, 1769. [Google Scholar] [CrossRef]
- Paolini, A.; Stefan, K.; Ernst, R. Additive Manufacturing in Construction: A Review on Processes, Applications, and Digital Planning Methods. Addit. Manuf. 2019, 30, 100894. [Google Scholar] [CrossRef]
- Baigarina, A.; Shehab, E.; Ali, H. Construction 3D Printing: A Critical Review and Future Research Directions. Prog. Addit. Manuf. 2023. [Google Scholar] [CrossRef]
- Puzatova, A.; Pshtiwan, S.; Vittoria, L.; Maria, D. Large-Scale 3D Printing for Construction Application by Means of Robotic Arm and Gantry 3D Printer: A Review. Buildings 2022, 12, 2023. [Google Scholar] [CrossRef]
- Bici, A.; Yunitsyna, A. Analysis of 3D Printing Techniques for Building Construction: A Review. Constr. Robot. 2023, 7, 107–123. [Google Scholar] [CrossRef]
- Camacho, D.D.; Clayton, P.; O’Brien, W.J.; Seepersad, C.; Juenger, M.; Ferron, R.; Salamone, S. Applications of Additive Manufacturing in the Construction Industry—A Forward-Looking Review. Autom. Constr. 2018, 89, 110–119. [Google Scholar] [CrossRef]
- Ghaffar, S.H.; Corker, J.; Fan, M. Additive Manufacturing Technology and Its Implementation in Construction as an Eco-Innovative Solution. Autom. Constr. 2018, 93, 1–11. [Google Scholar] [CrossRef]
- Gomaa, M.; Jabi, W.; Soebarto, V.; Xie, Y.M. Digital Manufacturing for Earth Construction: A Critical Review. J. Clean. Prod. 2022, 338, 130630. [Google Scholar] [CrossRef]
- Aayushi, B.; Farahbakhsh, M.; Zakira, U.; Pandey, A.; Ennab, L.A.; Rybkowski, Z.; Dixit, M.K.; Schwab, P.A.; Kalantar, N.; Birgisson, B.; et al. In Situ Resource Utilization and Reconfiguration of Soils into Construction Materials for the Additive Manufacturing of Buildings. Front. Mater. 2020, 7, 52. [Google Scholar]
- Matthias, L.; Cheibas, I.; Piccioni, V.; Seshadri, B.; Schlüter, A.; Gramazio, F.; Kohler, M.; Dillenburger, B. 3D Printing Facades: Design, Fabrication, and Assessment Methods. Autom. Constr. 2023, 152, 104918. [Google Scholar]
- Alexandre, D.; Cabay, E.; Chronis, A. Energy Efficient Design for 3D Printed Earth Architecture. In Humanizing Digital Reality; Springer: Singapore, 2018; pp. 383–393. [Google Scholar]
- Moretti, M. Wasp in the Edge of 3D Printing. In 3D Printing for Construction with Alternative Materials; Springer International Publishing: Cham, Switzerland, 2023; pp. 57–65. [Google Scholar]
- Sangiorgio, V.; Parisi, F.; Fieni, F.; Parisi, N. The New Boundaries of 3D-Printed Clay Bricks Design: Printability of Complex Internal Geometries. Sustainability 2022, 14, 598. [Google Scholar] [CrossRef]
- Abdallah, Y.K.; Estévez, A.T. 3D-Printed Biodigital Clay Bricks. Biomimetics 2021, 6, 59. [Google Scholar] [CrossRef] [PubMed]
- Kontovourkis, O.; Tryfonos, G. Robotic 3D Clay Printing of Prefabricated Non-Conventional Wall Components Based on a Parametric-Integrated Design. Autom. Constr. 2020, 110, 103005. [Google Scholar] [CrossRef]
- Fratello, V.S.; Ronald, R. Innovating Materials for Large Scale Additive Manufacturing: Salt, Soil, Cement and Chardonnay. Cem. Concr. Res. 2020, 134, 106097. [Google Scholar] [CrossRef]
- Cruz, P.J.; Camões, A.; Figueiredo, B.; Ribeiro, M.J.; Renault, J. Additive Manufacturing Effect on the Mechanical Behaviour of Architectural Stoneware Bricks. Constr. Build. Mater. 2020, 238, 117690. [Google Scholar] [CrossRef]
- Kosonen, R.; Melikov, A.K.; Mundt, E.; Mustakalio, P.; Nielsen, P.V. Displacement Ventilation. In Rehva Guidebooks: Federation of European Heating and Air-Conditioning Associations; REHVA: Ixelles, Belgium, 2017. [Google Scholar]
- Displacement Ventilation Engineering Guide. In Price Engineer’s Hvac Handbook; Price Industries Limited: Winnipeg, MB, Canada, 2016.
- Beck, H.E.; Zimmermann, N.E.; McVicar, T.R.; Vergopolan, N.; Berg, A.; Wood, E.F. Present and Future Köppen-Geiger Climate Classification Maps at 1-Km Resolution. Sci. Data 2018, 5, 180214. [Google Scholar] [CrossRef]
- Ashrae Handbook—Fundamentals, SI ed; ASHRAE Research: Peachtree Corners, GA, USA, 2021.
- López-Ochoa, L.M.; Bobadilla-Martínez, D.; Las-Heras-Casas, J.; López-González, L.M. Towards Nearly Zero-Energy Educational Buildings with the Implementation of the Energy Performance of Buildings Directive Via Energy Rehabilitation in Cold Mediterranean Zones: The Case of Spain. Energy Rep. 2019, 5, 1488–1508. [Google Scholar] [CrossRef]
- Rhodes, D. Clay and Glazes for the Potter; Greenberg Publisher: New York, NY, USA, 1957. [Google Scholar]
- Etuk, S.E.; Akpabio, I.O.; Udoh, E.M. Comparison of the Thermal Properties of Clay Samples as Potential Walling Material for Naturally Cooled Building Design. J. Environ. Sci. 2003, 15, 65–68. [Google Scholar]
- Taher, A. 3D Printing Clay Facade Walls: Integrating Ventilation Systems into Printing Process. Master’s Thesis, Delft University of Technology, Delft, The Netherlands, 2019. [Google Scholar]



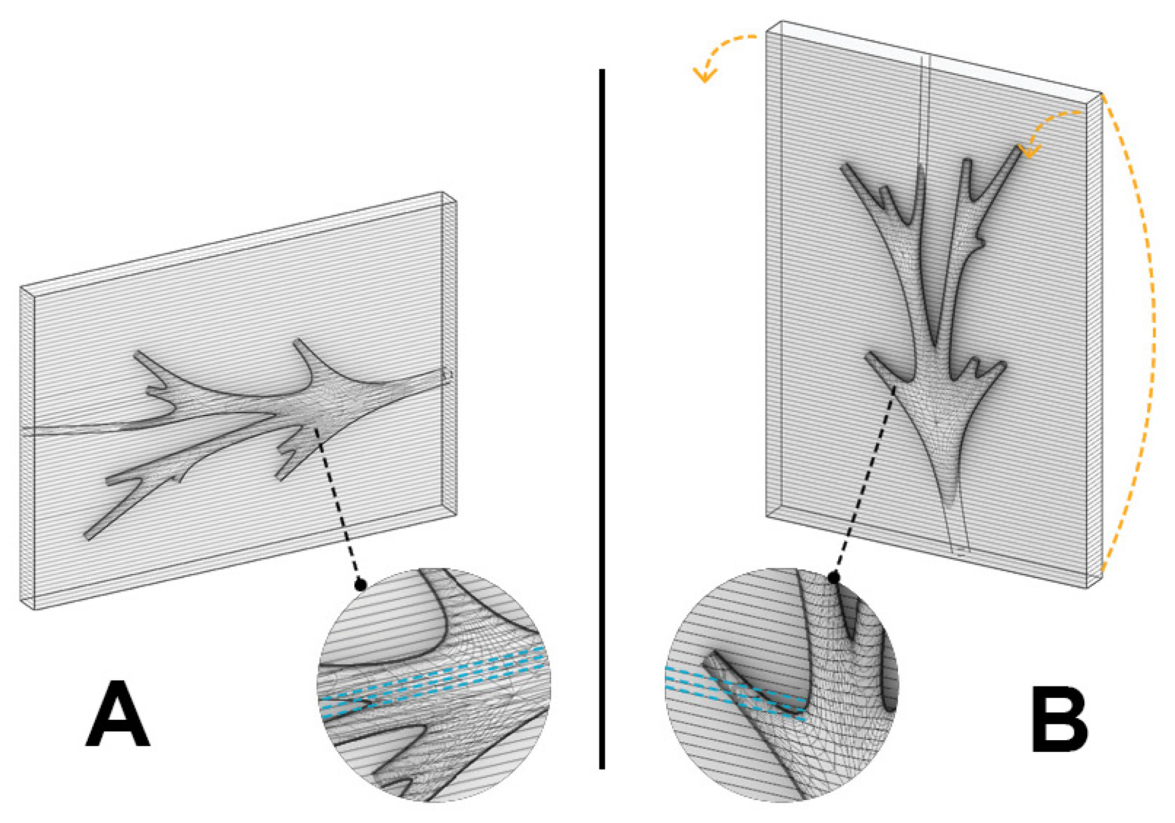
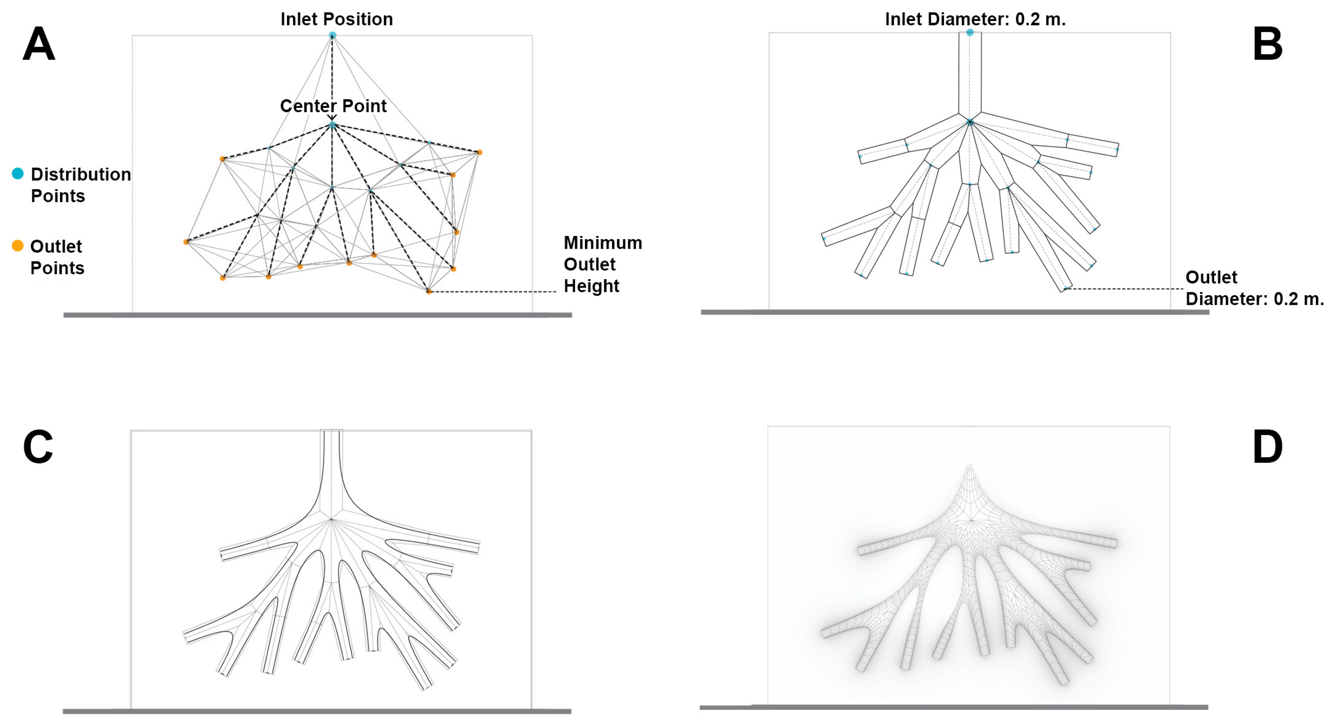
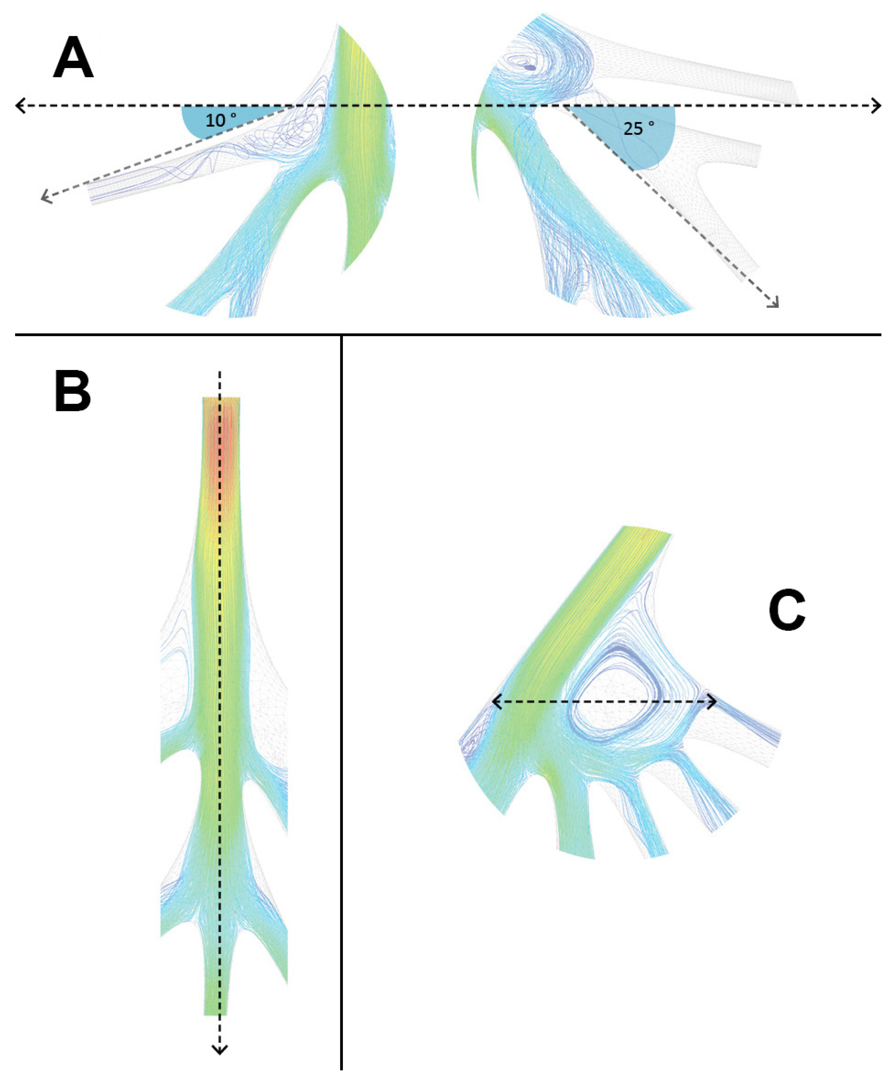


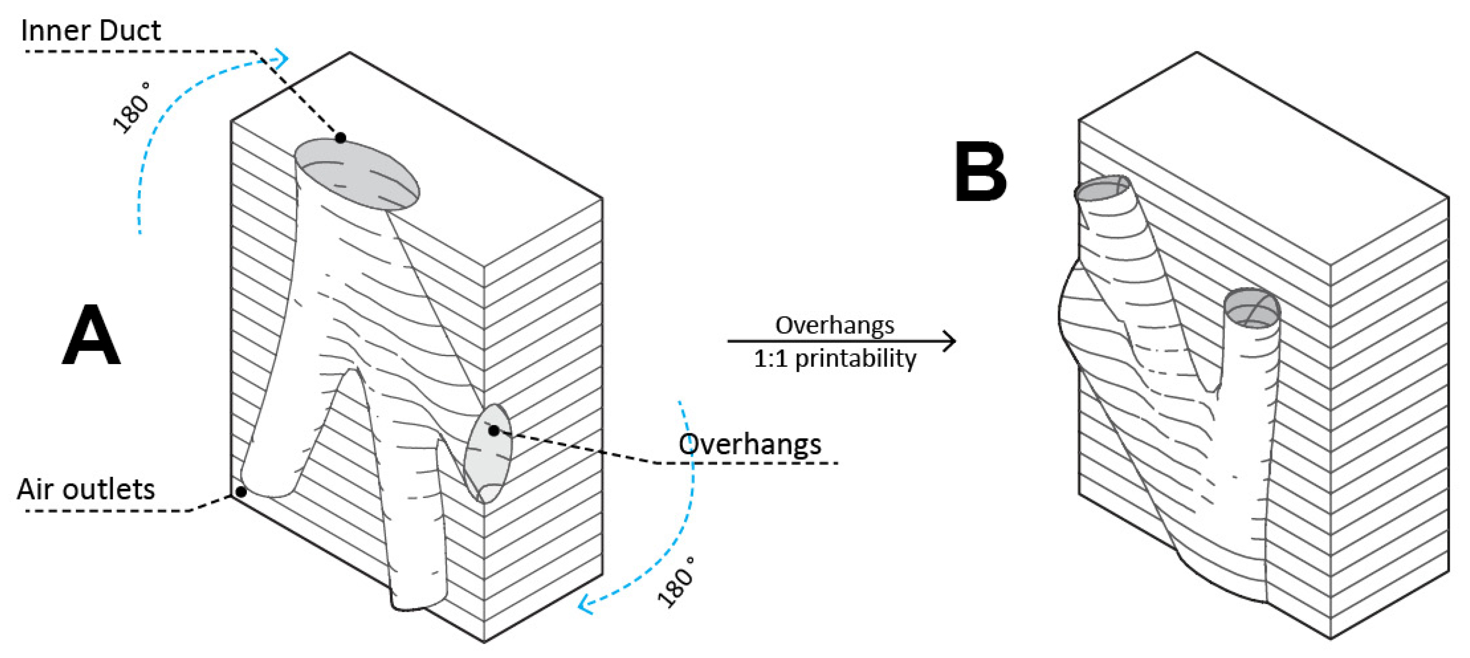


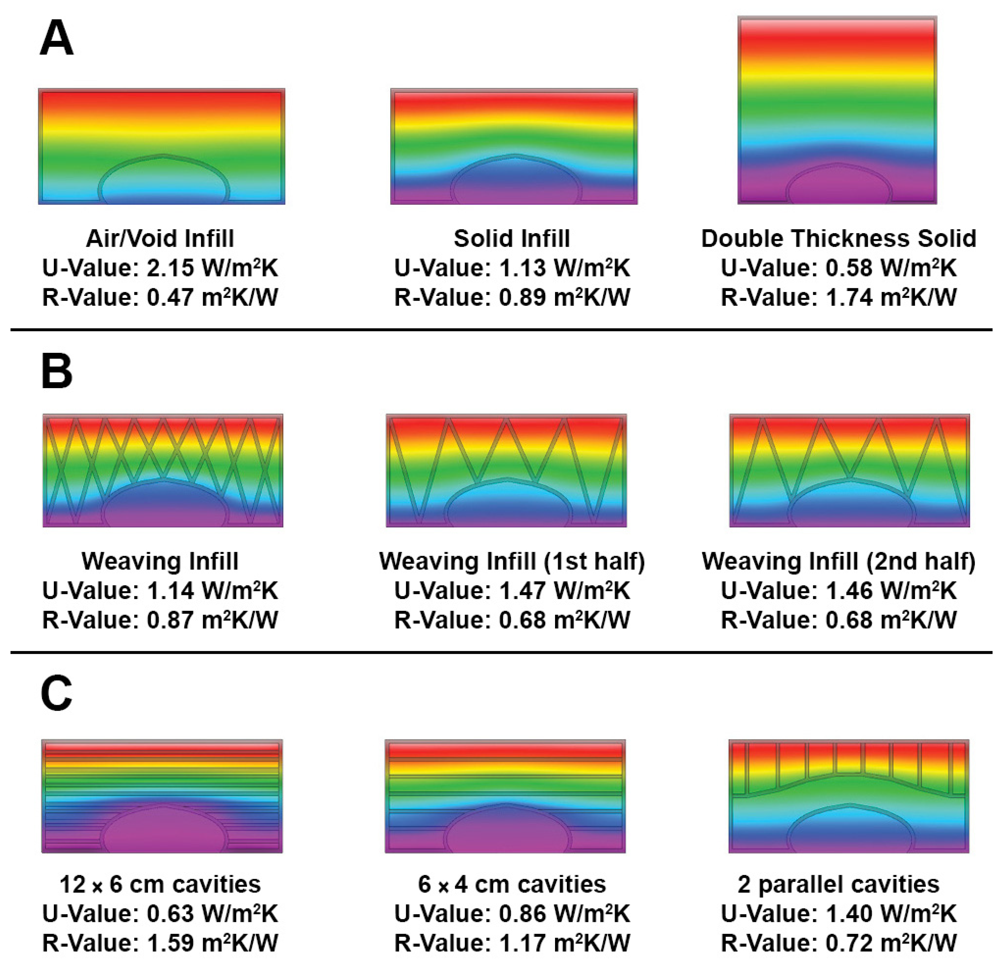







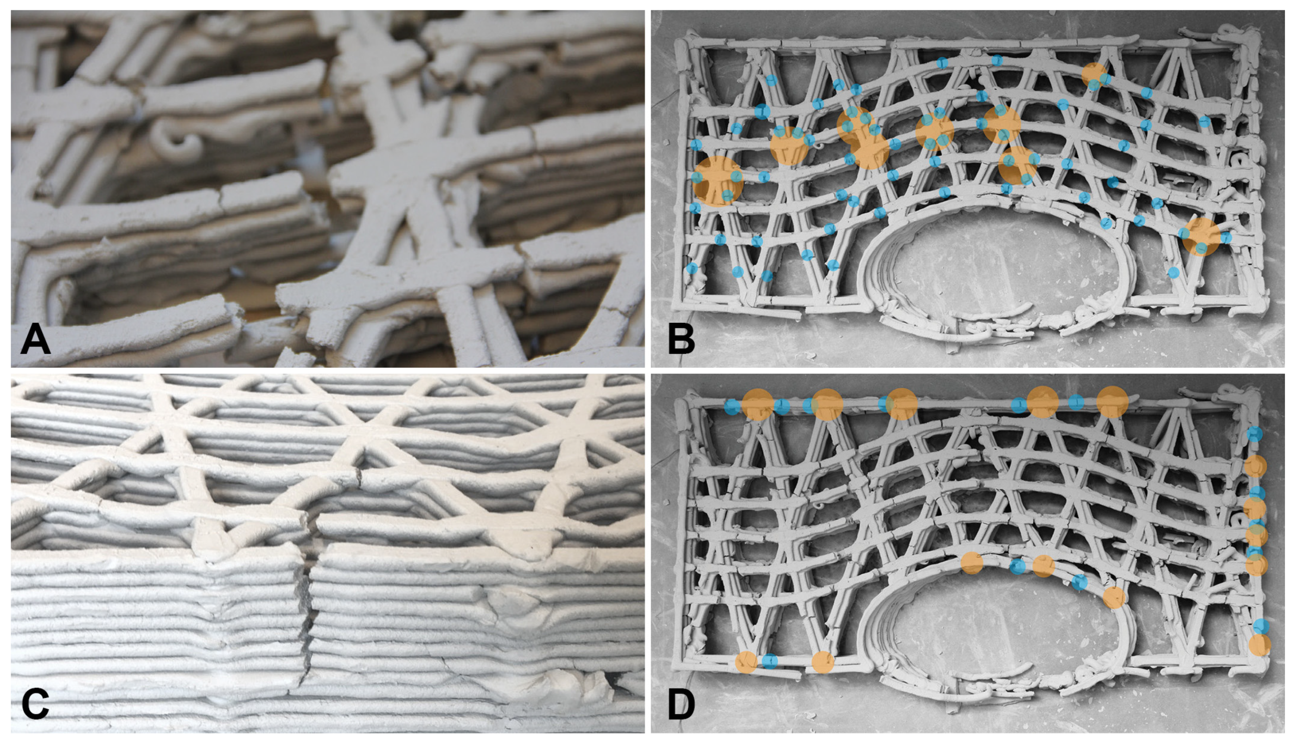

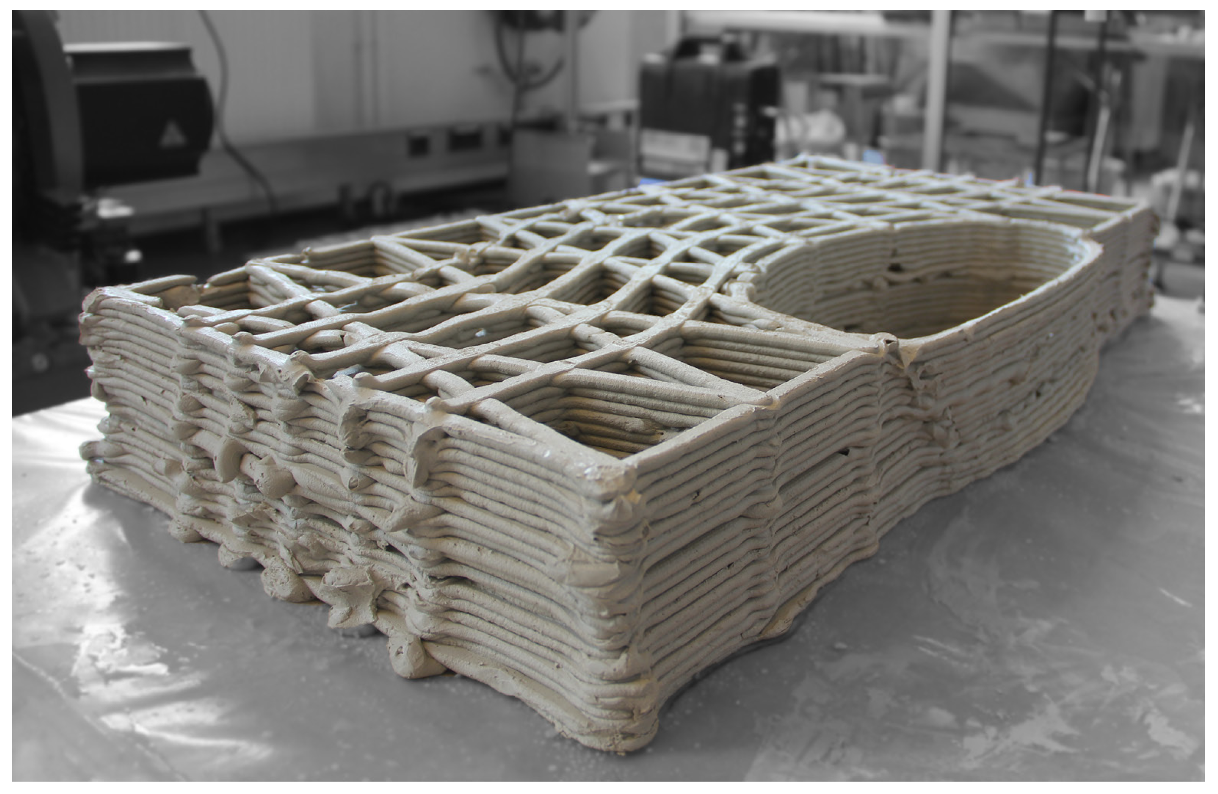
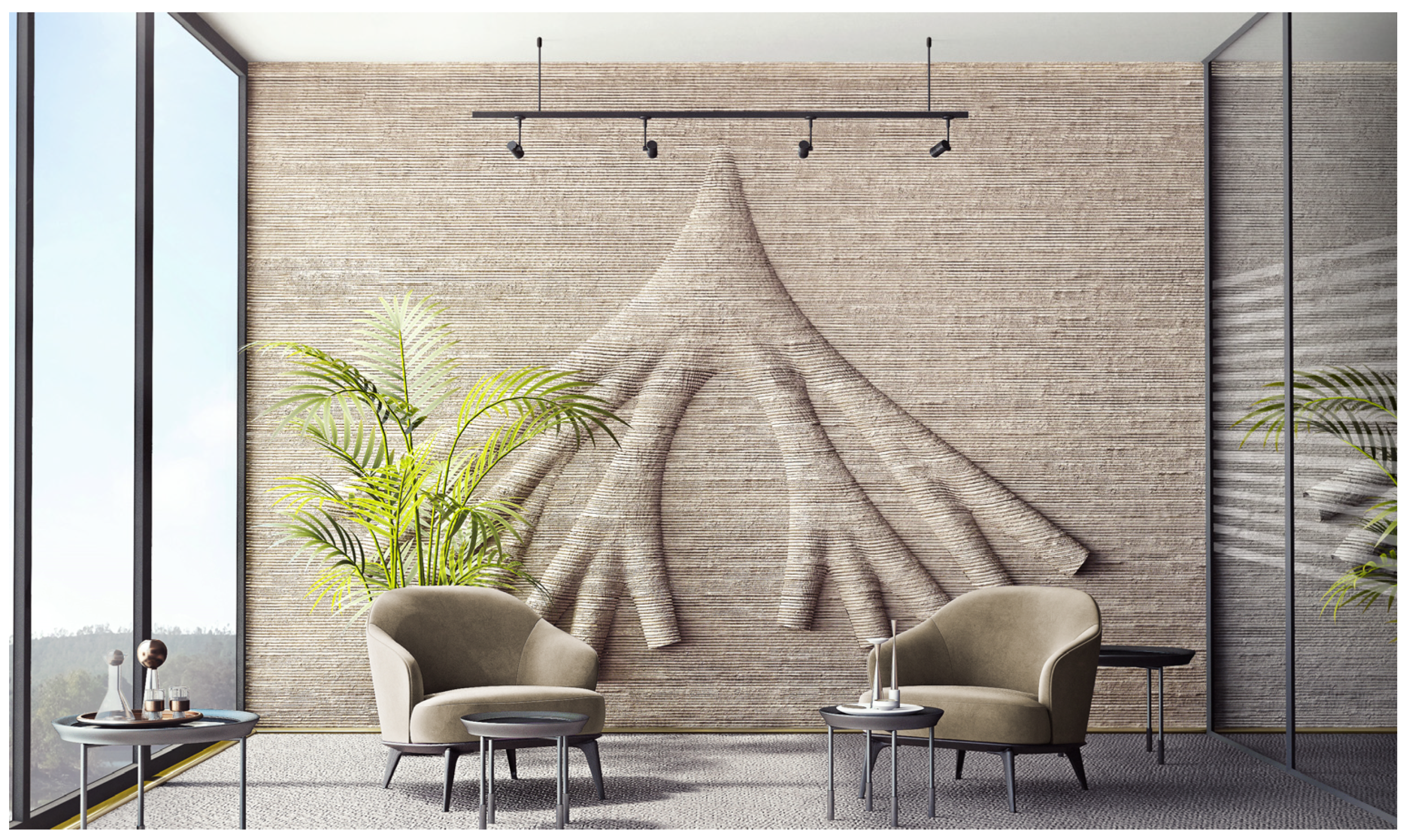
| Method | Function | Value |
|---|---|---|
| Design Builder Analysis | U-Value | 0.73 W/m2K |
| Cooling load | 1.0 kW | |
| Literature Review | Supply air temperature | 18 °C |
| Cooling setpoint | 26 °C | |
| Reynolds number | 39,452 | |
| Case Study Design | Airflow rate | 100 dm3/s |
| Friction Loss Diagram [33] | Pressure loss | 0.6 Pa/m |
| Duct diameter | 0.2 m |
| Geometry | G1 | G2 | G3 | G4 |
|---|---|---|---|---|
| Mesh faces | 311,986 | 248,570 | 269,197 | 328,324 |
| Area in/out ratio | 4.4 | 4 | 4 | 4.4 |
| Average outlet velocity (m/s) | 0.72 | 0.76 | 0.76 | 0.69 |
| Total pressure (Pa) | 2.73 | 2.26 | 2.67 | 2.58 |
| Pressure drop (Pa/m) | 0.91 | 0.75 | 0.89 | 0.85 |
| Clay Type | Color | Temperature | Plasticity | Availability | Shrinkage | Surface Stiffness | Thermal Resistivity |
|---|---|---|---|---|---|---|---|
| Kaolin | Whites | <1800 °C | Low | Low | Low | Low | 2.70 W−1mK |
| Stoneware | Grays | 1200 °C–1300 °C | Mid–High | High | Acceptable | High | 2.58 W−1mK |
| Earthenware | Red, Brown, Black | 950 °C–1000 °C | Low–High | High | N/A | Medium | 2.16 W−1mK |
Disclaimer/Publisher’s Note: The statements, opinions and data contained in all publications are solely those of the individual author(s) and contributor(s) and not of MDPI and/or the editor(s). MDPI and/or the editor(s) disclaim responsibility for any injury to people or property resulting from any ideas, methods, instructions or products referred to in the content. |
© 2023 by the authors. Licensee MDPI, Basel, Switzerland. This article is an open access article distributed under the terms and conditions of the Creative Commons Attribution (CC BY) license (https://creativecommons.org/licenses/by/4.0/).
Share and Cite
Taher, A.; Aşut, S.; van der Spoel, W. An Integrated Workflow for Designing and Fabricating Multi-Functional Building Components through Additive Manufacturing with Clay. Buildings 2023, 13, 2676. https://doi.org/10.3390/buildings13112676
Taher A, Aşut S, van der Spoel W. An Integrated Workflow for Designing and Fabricating Multi-Functional Building Components through Additive Manufacturing with Clay. Buildings. 2023; 13(11):2676. https://doi.org/10.3390/buildings13112676
Chicago/Turabian StyleTaher, Ammar, Serdar Aşut, and Willem van der Spoel. 2023. "An Integrated Workflow for Designing and Fabricating Multi-Functional Building Components through Additive Manufacturing with Clay" Buildings 13, no. 11: 2676. https://doi.org/10.3390/buildings13112676






