Exploring the Implementation Path of Passive Heat-Protection Design Heritage in Lingnan Buildings
Abstract
:1. Introduction
2. Description of the Study Area
2.1. Study Area
2.2. Climatic Conditions
3. Methodology
3.1. Case Selection
3.2. Simplified Models
3.3. Combining Quantitative and Qualitative Analysis
3.4. Simulation-Quantification-Comparison Analysis
3.5. Detailed Configurations for Simulations
3.5.1. Solar Radiation
3.5.2. Outdoor Wind Environment of Building Complexes
3.5.3. Indoor Wind Environment of Individual Building
3.5.4. Heat Transfer through Building Envelope
- (1)
- For convective heat transfer between the air, wall/roof, wind speed, direction, and atmospheric temperatures were specifically set at 0.25 m/s, southeast, and 31 °C;
- (2)
- Temperature differences were considered between the inner and outer surfaces of the wall and roof. The outer surface temperature was set at 31.86 °C, while the inner surface temperature was set at 28.19 °C.
- (3)
- Heat convection effects between the air and the wall/roof were taken into account, with heat radiation between the surfaces being neglected.
- (4)
- The thermal parameters and thickness of the materials used in the simulations are presented in Table 5. The total thickness of the wall was 0.06 m, while the total thickness of the roof was 0.10 m.
4. Passive Shading in Lingnan Buildings
4.1. Building Volume Shading
4.2. Shading of Building Elements
5. Passive Ventilation in Lingnan Buildings
5.1. Decentralized Group Layout
5.2. Monolithic Building Climate Space
6. Passive Insulation in Lingnan Buildings
6.1. Material Insulation
6.2. Tectonic Insulation
7. Conclusions
- (1)
- Shading and heat protection: Traditional Lingnan architecture’s practice of self-shading, including mutual shading from closely arranged building layouts and techniques such as roofing using doors, windows, external porches, and eaves, proves highly effective. These principles can be directly applied in the design of contemporary Lingnan buildings.
- (2)
- Ventilation and heat mitigation: Given the Lingnan region’s prolonged hot climate, the incorporation of air ducts in the “southeast to northwest” direction remains a paramount consideration in the design of modern Lingnan buildings. Additionally, innovative interpretations for creating ventilation and cooling effects within the local spaces of modern Lingnan structures are emerging. This includes the flexible use of atriums and elevated floors, especially by exploiting atrium height.
- (3)
- Heat insulation and mitigation: Traditional Lingnan buildings traditionally use air gaps between layers for insulation. Modern Lingnan architecture extends this practice and incorporates new insulation techniques using modern technology. These innovations include green roofs, water storage roofs, and more to enhance heat insulation performance.
Author Contributions
Funding
Data Availability Statement
Acknowledgments
Conflicts of Interest
References
- Chen, X.; Yang, H.; Zhang, W. Simulation-Based Approach to Optimize Passively Designed Buildings: A Case Study on a Typical Architectural Form in Hot and Humid Climates. Renew. Sustain. Energy Rev. 2018, 82, 1712–1725. [Google Scholar] [CrossRef]
- Ma, G.; Lin, J.; Li, N.; Zhou, J. Cross-Cultural Assessment of the Effectiveness of Eco-Feedback in Building Energy Conservation. Energy Build. 2017, 134, 329–338. [Google Scholar] [CrossRef]
- Delgarm, N.; Sajadi, B.; Delgarm, S. Multi-Objective Optimization of Building Energy Performance and Indoor Thermal Comfort: A New Method Using Artificial Bee Colony (ABC). Energy Build. 2016, 131, 42–53. [Google Scholar] [CrossRef]
- Yang, Z.; Becerik-Gerber, B. A Model Calibration Framework for Simultaneous Multi-Level Building Energy Simulation. Appl. Energy 2015, 149, 415–431. [Google Scholar] [CrossRef]
- Häkkinen, T.; Kuittinen, M.; Ruuska, A.; Jung, N. Reducing Embodied Carbon during the Design Process of Buildings. J. Build. Eng. 2015, 4, 1–13. [Google Scholar] [CrossRef]
- Jalaei, F.; Jrade, A. An Automated BIM Model to Conceptually Design, Analyze, Simulate, and Assess Sustainable Building Projects. J. Constr. Eng. 2014, 2014, 1–21. [Google Scholar] [CrossRef]
- Deng, Q.; Jiang, X.; Zhang, L.; Cui, Q. Making Optimal Investment Decisions for Energy Service Companies under Uncertainty: A Case Study. Energy 2015, 88, 234–243. [Google Scholar] [CrossRef]
- Guo, K.; Zhang, L.; Wang, T. Optimal Scheme in Energy Performance Contracting under Uncertainty: A Real Option Perspective. J. Clean. Prod. 2019, 231, 240–253. [Google Scholar] [CrossRef]
- Li, X.; Shen, C.; Yu, C.W.F. Building Energy Efficiency: Passive Technology or Active Technology? Indoor Built Environ. 2017, 26, 729–732. [Google Scholar] [CrossRef]
- Laws, N.D.; Anderson, K.; DiOrio, N.A.; Li, X.; McLaren, J. Impacts of Valuing Resilience on Cost-Optimal PV and Storage Systems for Commercial Buildings. Renew. Energy 2018, 127, 896–909. [Google Scholar] [CrossRef]
- Zhang, L.; Li, Y.; Stephenson, R.; Ashuri, B. Valuation of Energy Efficient Certificates in Buildings. Energy Build. 2018, 158, 1226–1240. [Google Scholar] [CrossRef]
- Ding, T.; Ke, Z. Characteristics and Changes of Regional Wet and Dry Heat Wave Events in China during 1960–2013. Theor. Appl. Climatol. 2015, 122, 651–665. [Google Scholar] [CrossRef]
- Baldwin, J.W.; Dessy, J.B.; Vecchi, G.A.; Oppenheimer, M. Temporally Compound Heat Wave Events and Global Warming: An Emerging Hazard. Earth’s Future 2019, 7, 411–427. [Google Scholar] [CrossRef]
- Wei, J.; Wang, W.; Shao, Q.; Yu, Z.; Chen, Z.; Huang, Y.; Xing, W. Heat Wave Variations Across China Tied to Global SST Modes. J. Geophys. Res. Atmos. 2020, 125, e2019JD031612. [Google Scholar] [CrossRef]
- You, Q.; Jiang, Z.; Kong, L.; Wu, Z.; Bao, Y.; Kang, S.; Pepin, N. A Comparison of Heat Wave Climatologies and Trends in China Based on Multiple Definitions. Clim. Dyn. 2017, 48, 3975–3989. [Google Scholar] [CrossRef]
- Wang, J.; Yan, Z. Rapid Rises in the Magnitude and Risk of Extreme Regional Heat Wave Events in China. Weather. Clim. Extrem. 2021, 34, 100379. [Google Scholar] [CrossRef]
- Koo, C.; Park, S.; Hong, T.; Park, H.S. An Estimation Model for the Heating and Cooling Demand of a Residential Building with a Different Envelope Design Using the Finite Element Method. Appl. Energy 2014, 115, 205–215. [Google Scholar] [CrossRef]
- Junghans, L. Evaluation of the Economic and Environmental Feasibility of Heat Pump Systems in Residential Buildings, with Varying Qualities of the Building Envelope. Renew. Energy 2015, 76, 699–705. [Google Scholar] [CrossRef]
- Méndez Echenagucia, T.; Capozzoli, A.; Cascone, Y.; Sassone, M. The Early Design Stage of a Building Envelope: Multi-Objective Search through Heating, Cooling and Lighting Energy Performance Analysis. Appl. Energy 2015, 154, 577–591. [Google Scholar] [CrossRef]
- De Oliveira Neves, L.; Marques, T.H.T. Building Envelope Energy Performance of High-Rise Office Buildings in Sao Paulo City, Brazil. Procedia Environ. Sci. 2017, 38, 821–829. [Google Scholar] [CrossRef]
- He, B.-J. Towards the next generation of Green Building for Urban Heat Island Mitigation: Zero UHI Impact Building. Sustain. Cities Soc. 2019, 50, 101647. [Google Scholar] [CrossRef]
- Moosavi, L.; Mahyuddin, N.; Ab Ghafar, N.; Azzam Ismail, M. Thermal Performance of Atria: An Overview of Natural Ventilation Effective Designs. Renew. Sustain. Energy Rev. 2014, 34, 654–670. [Google Scholar] [CrossRef]
- Dehghani-sanij, A.R.; Soltani, M.; Raahemifar, K. A New Design of Wind Tower for Passive Ventilation in Buildings to Reduce Energy Consumption in Windy Regions. Renew. Sustain. Energy Rev. 2015, 42, 182–195. [Google Scholar] [CrossRef]
- Li, H.X.; Zhang, L.; Mah, D.; Yu, H. An Integrated Simulation and Optimization Approach for Reducing CO2 Emissions from On-Site Construction Process in Cold Regions. Energy Build. 2017, 138, 666–675. [Google Scholar] [CrossRef]
- Ascione, F.; Bianco, N.; Maria Mauro, G.; Napolitano, D.F. Building Envelope Design: Multi-Objective Optimization to Minimize Energy Consumption, Global Cost and Thermal Discomfort. Application to Different Italian Climatic Zones. Energy 2019, 174, 359–374. [Google Scholar] [CrossRef]
- Cheung, C.K.; Fuller, R.J.; Luther, M.B. Energy-Efficient Envelope Design for High-Rise Apartments. Energy Build. 2005, 37, 37–48. [Google Scholar] [CrossRef]
- Balaras, C.A.; Droutsa, K.; Argiriou, A.A.; Asimakopoulos, D.N. Potential for Energy Conservation in Apartment Buildings. Energy Build. 2000, 31, 143–154. [Google Scholar] [CrossRef]
- Wang, Y.; Berardi, U.; Akbari, H. Comparing the Effects of Urban Heat Island Mitigation Strategies for Toronto, Canada. Energy Build. 2016, 114, 2–19. [Google Scholar] [CrossRef]
- Li, D.; Bou-Zeid, E.; Oppenheimer, M. The Effectiveness of Cool and Green Roofs as Urban Heat Island Mitigation Strategies. Environ. Res. Lett. 2014, 9, 055002. [Google Scholar] [CrossRef]
- Cao, J.; Zheng, L.; Guo, Y. Research on Adaptive Application of Traditional Lingnan Building Materials—Taking Macau as an Example. In Proceedings of the E3S Web of Conferences 2023, Changsha, China, 22–24 December 2023; p. 371. [Google Scholar] [CrossRef]
- Yan, L.; Chen, Y. Study of Roof Tiles in Lingnan Traditional Buildings and Roof Drainage Technologies. IOP Conf. Ser. Earth Environ. Sci. 2021, 768, 012151. [Google Scholar] [CrossRef]
- Harkouss, F.; Fardoun, F.; Biwole, P.H. Passive Design Optimization of Low Energy Buildings in Different Climates. Energy 2018, 165, 591–613. [Google Scholar] [CrossRef]
- Alhuwayil, W.K.; Abdul Mujeebu, M.; Algarny, A.M.M. Impact of External Shading Strategy on Energy Performance of Multi-Story Hotel Building in Hot-Humid Climate. Energy 2019, 169, 1166–1174. [Google Scholar] [CrossRef]
- Roberz, F.; Loonen, R.C.G.M.; Hoes, P.; Hensen, J.L.M. Ultra-Lightweight Concrete: Energy and Comfort Performance Evaluation in Relation to Buildings with Low and High Thermal Mass. Energy Build. 2017, 138, 432–442. [Google Scholar] [CrossRef]
- Liu, M. (Max) Probabilistic Prediction of Green Roof Energy Performance under Parameter Uncertainty. Energy 2014, 77, 667–674. [Google Scholar] [CrossRef]
- Li, W.; Zhong, F. Current characteristics and inheritance and development of traditional architecture in Duxiong Lingnan. Urban Build. 2019, 16, 96–97. (In Chinese) [Google Scholar]
- Yu, W. Study on Han Dynasty painted pottery in Lingnan area. J. Natl. Mus. China 2021, 9, 67–81. (In Chinese) [Google Scholar]
- GB50176-2016; Code for Thermal Design of Civil Buildings. Ministry of Housing and Urban-Rural Development of the People’s Republic of China: Beijing, China, 2016. (In Chinese)
- Wang, X.; Chen, W. Huang Yuping’s research on regional adaptability creation strategy of Lingnan high-rise office building—taking Shunde Rural Commercial Bank back-office service center scheme design as an example. Cent. China Build. 2021, 39, 28, 32. (In Chinese) [Google Scholar]
- Song, D. (Ed.) Energy-Saving Building Design and Technology; Tongji University Press: Shanghai, China, 2003. (In Chinese) [Google Scholar]
- Zhuo, J. “Barrier” and “shelter”: Research on Climate Adaptive Design Strategy of Buildings in Lingnan Region. Master’s Thesis, South China University of Technology, Guangzhou, China, 2018. (In Chinese). [Google Scholar] [CrossRef]
- Tang, G. “Xia’s shade” and Lingnan building heat protection. New Build. 2005, 6, 17–20. (In Chinese) [Google Scholar] [CrossRef]
- Liu, J. Way of cooling buildings. China Rep. 2010, 8, 32–35. (In Chinese) [Google Scholar]
- Deng, Q. Garden and environmental protection. Guangdong Gard. 1981, 3, 1–4. (In Chinese) [Google Scholar]
- Lu, Y. Ventilation and heat protection of traditional buildings in the southern region. J. Archit. 1978, 4, 36–41+63–64. (In Chinese) [Google Scholar]
- Xia, G. Study on the Adaptability of Lingnan Architecture Based on Modernity Concept. Ph.D. Thesis, South China University of Technology, Guangzhou, China, 2010. (In Chinese). [Google Scholar]
- Xiao, Y.; Liu, S. Research on the scale of climate space in Lingnan traditional architecture. Dynamic (Eco-City Green Build.) 2015, 2, 73–79. (In Chinese) [Google Scholar]
- Xu, M. Study on Thermal and Moisture Characteristics of Traditional Oyster-Shell Wall in the South of Xu Minling. Master’s Thesis, Guangzhou University, Guangzhou, China, 2021. (In Chinese). [Google Scholar]
- Wang, R.; Guo, W.; Dou, J.; Xie, H. Study on green construction wisdom of Lingnan traditional buildings adapted to hot and humid climate—A case study of three houses and two corridors. Archit. Cult. 2021, 4, 257–259. (In Chinese) [Google Scholar] [CrossRef]
- Jiang, X. Research on climate adaptive design strategy of contemporary Lingnan architecture. House 2018, 25, 112–113. (In Chinese) [Google Scholar]
- Chen, X. Inherits regional culture creation with The Times—Practice and thinking of contemporary Lingnan architectural design. Contemp. Archit. 2020, 1, 26–28. (In Chinese) [Google Scholar]
- Lin, Q. On the improvement of residential environment and building energy saving in Lingnan. J. South China Univ. Technol. (Nat. Sci. Ed.) 1997, 1, 48–52. (In Chinese) [Google Scholar]
- Liu, Z. Research on Passive Energy Saving Design in the Renovation of Existing Buildings in Lingnan University. Master’s Thesis, South China University of Technology, Guangzhou, China, 2017. (In Chinese). [Google Scholar]
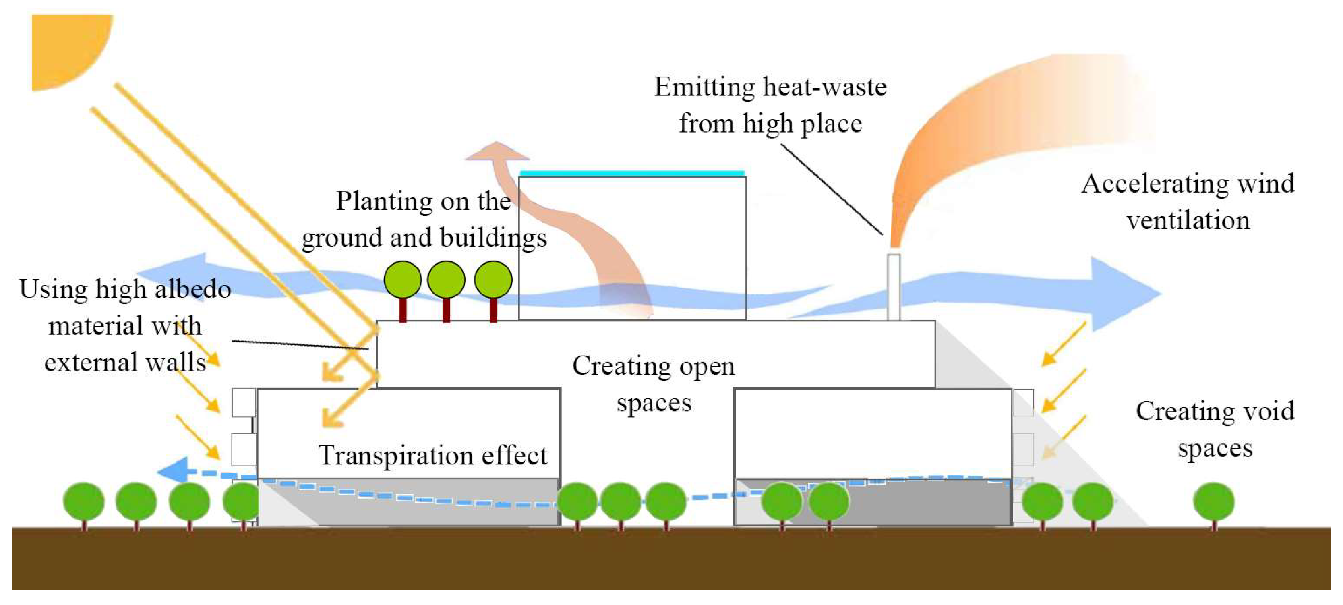
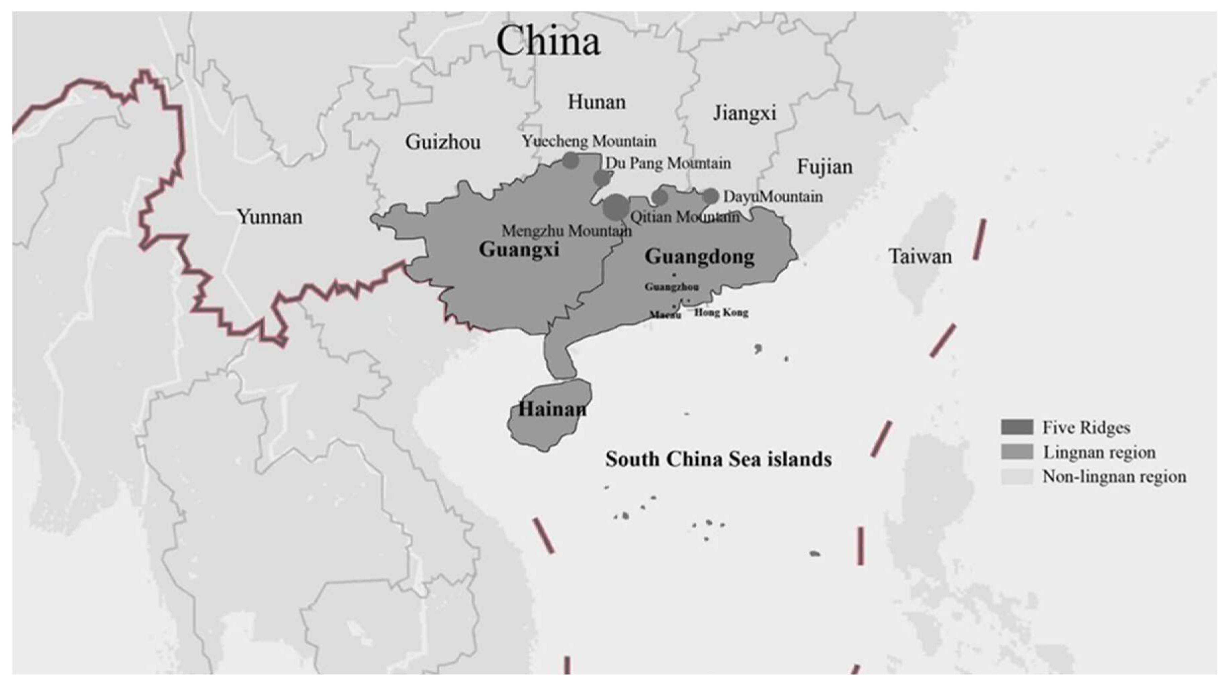
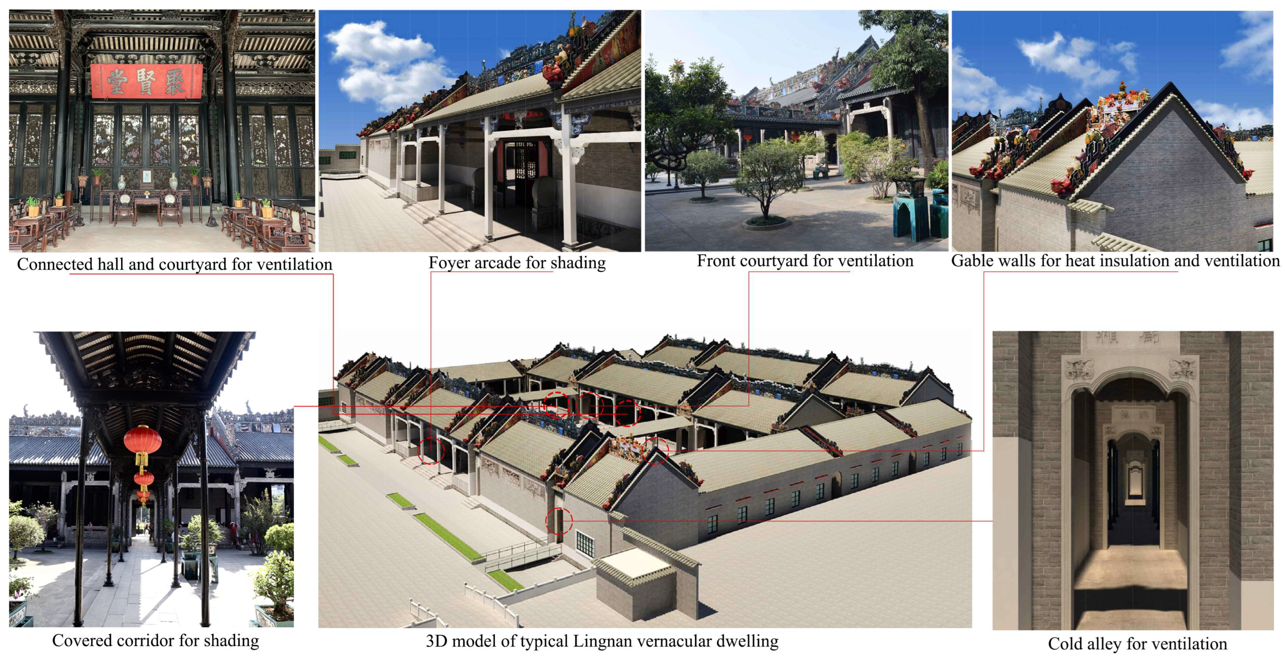
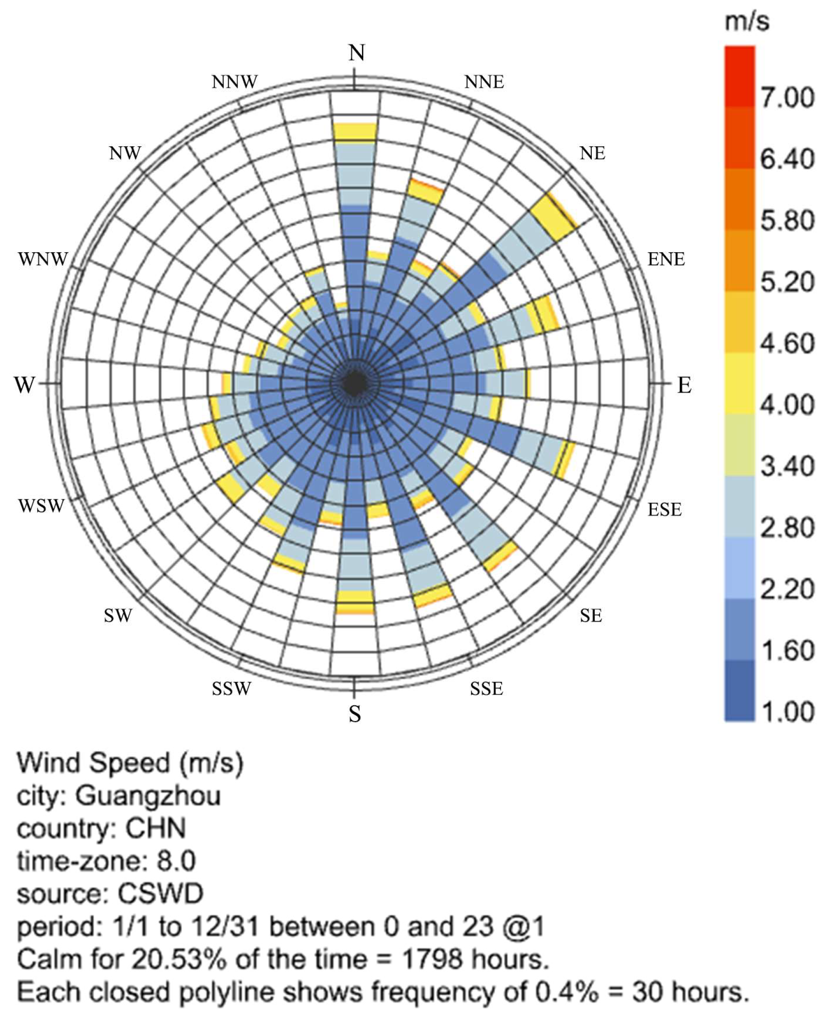
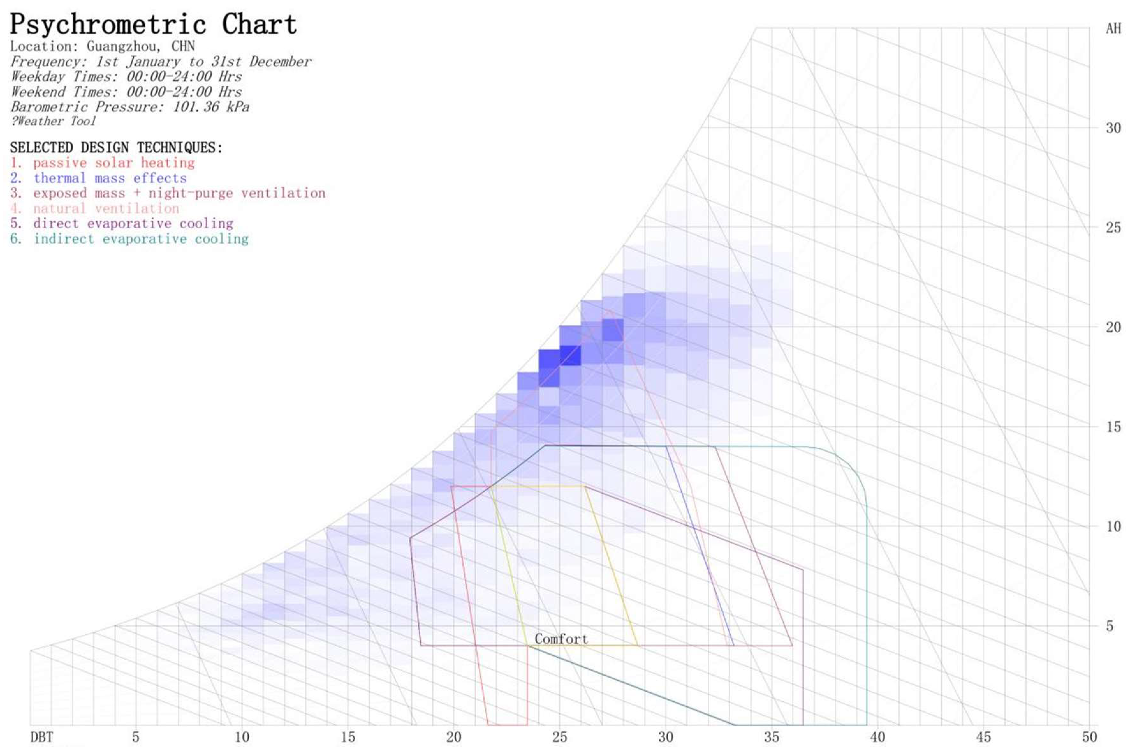




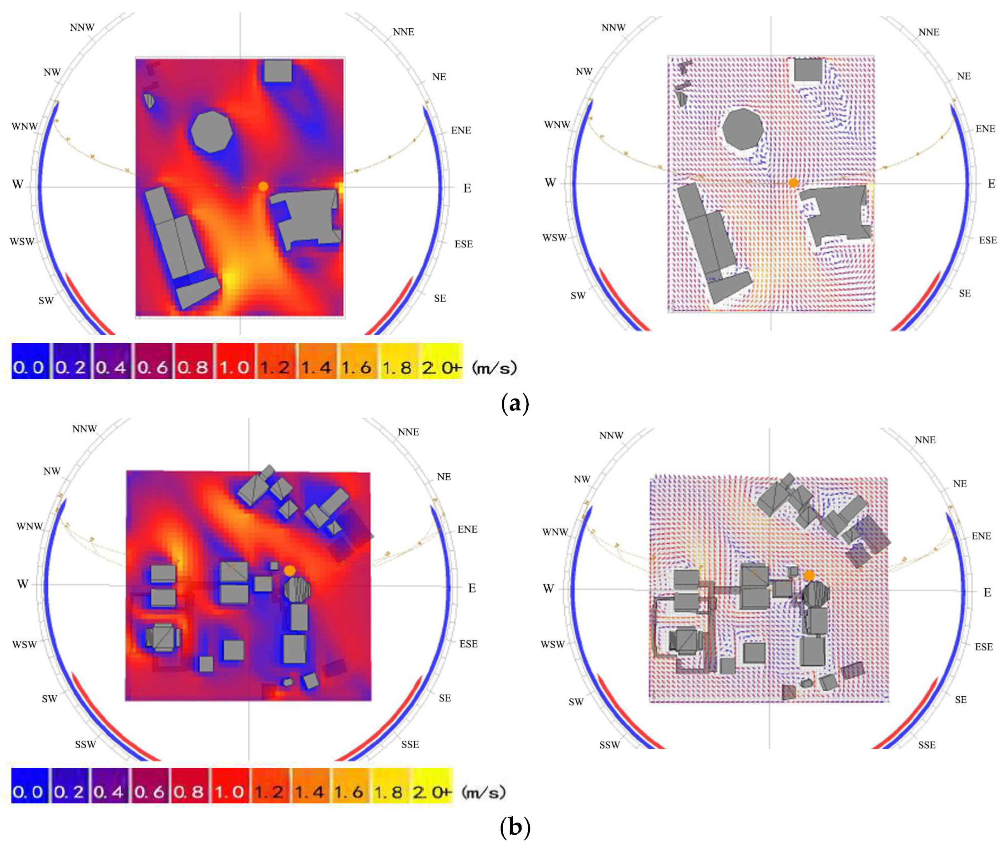
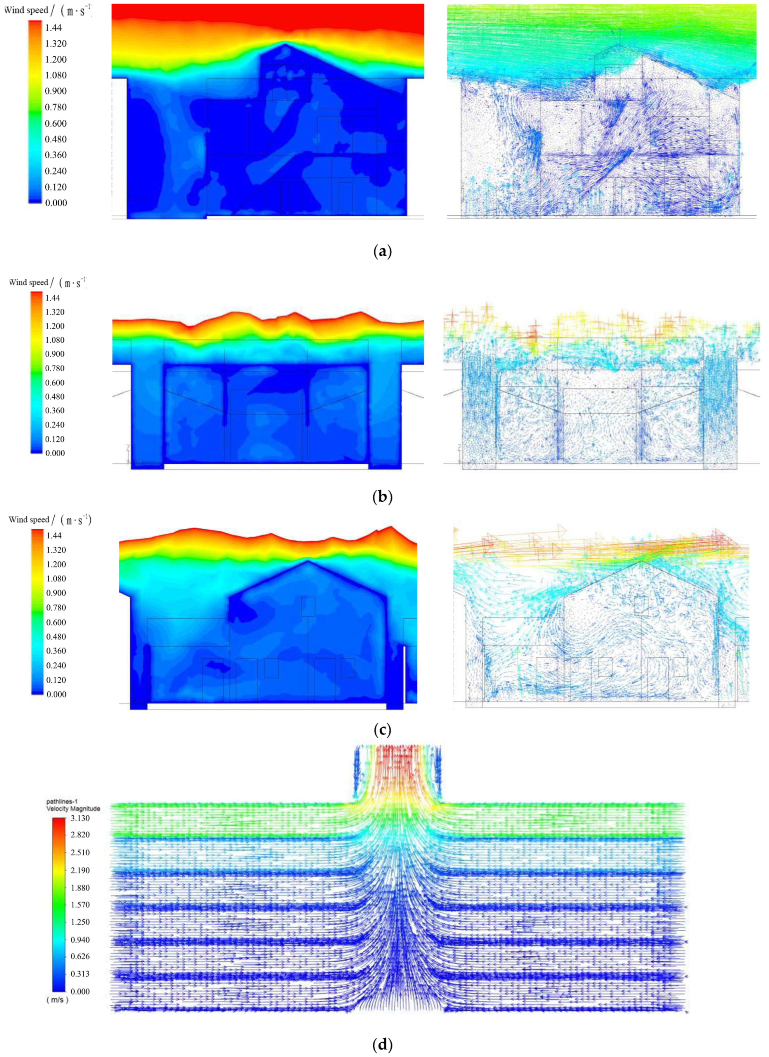
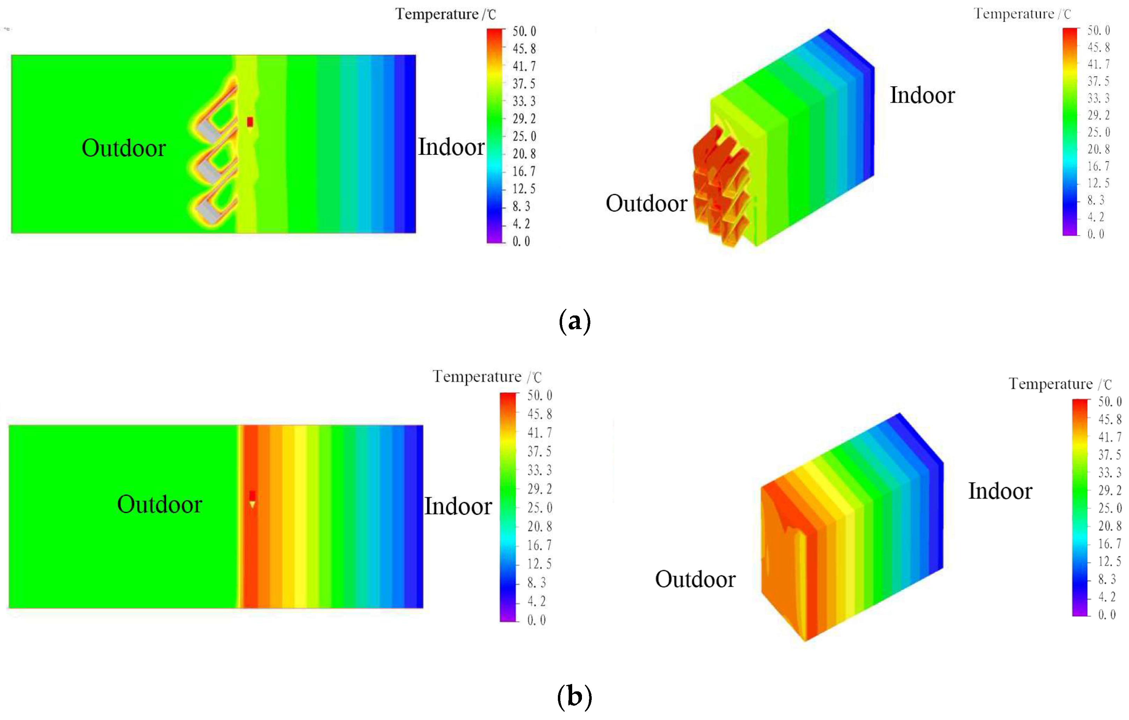


| Months | January | February | March | April | May | June | July | August | September | October | November | December |
|---|---|---|---|---|---|---|---|---|---|---|---|---|
| Average temperature °C | 13.8 | 14.1 | 18.3 | 22.3 | 26.0 | 27.1 | 28.8 | 28.0 | 27.3 | 24.3 | 20.0 | 15.3 |
| Maximum temperature °C | 24.6 | 22.7 | 29.7 | 28.2 | 32.8 | 32.9 | 34.7 | 34.6 | 34.9 | 32.3 | 28.9 | 24.2 |
| Minimum temperature °C | 6.1 | 4.7 | 11.3 | 17.1 | 19.4 | 22.6 | 22.0 | 24.0 | 22.5 | 18.6 | 13.0 | 8.6 |
| Rainfall (mm) | 40.9 | 69.4 | 84.7 | 201.2 | 283.7 | 276.2 | 232.5 | 227.0 | 166.2 | 87.3 | 35.4 | 31.6 |
| Number of days of rainfall | 7.5 | 11.2 | 15.0 | 16.3 | 18.3 | 18.2 | 15.9 | 16.8 | 12.5 | 7.1 | 5.5 | 4.9 |
| Average wind speed (m/s) | 2.58 | 3.26 | 2.54 | 2.63 | 2.14 | 2.67 | 2.51 | 2.25 | 1.94 | 3.22 | 2.57 | 3.79 |
| Average daily solar radiation (kWh/m2) | 3252 | 2614 | 2279 | 2834 | 4070 | 3676 | 4541 | 4692 | 4676 | 5092 | 4745 | 4361 |
| Ground-Level Elevated for Shading | Overhanging Roof for Shading | ||
|---|---|---|---|
| Arcade along Guangzhou Ensi Road | The main entrance of Guangzhou Urban Planning Exhibition Center | The main gate of Xiguan Dawu | The main entrance of Guangzhou Baiyun Airport terminal |
 |  |  | 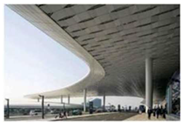 |
| Building complex arrangement for site ventilation | |||
| Site plan of Yu Yin Shan Fang | Site plan of Cantonese Opera Art Museum | ||
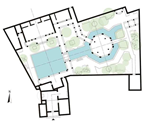 | 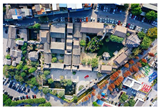 | 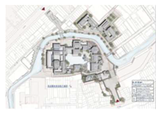 |  |
| Climate space for building ventilation | |||
| Courtyard of Bamboo tube house | Patio of Chongdeli residence | Courtyard of vernacular with three rooms and two corridors | Atrium of Library at GDUT |
 |  |  | 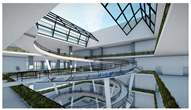 |
| Special wall material for thermal insulation | Special roof structure for thermal insulation | ||
| Oyster shell wall of vernacular house in Siu Chau village, Haizhu district | Masonary wall of Guangzhou Library | Terracotta roof of vernacular house in shawan town, Panyu district | Green roof of Wengyuan meteorological station, Guangzhou |
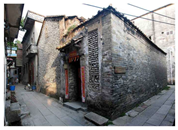 | 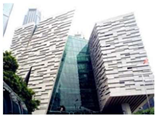 | 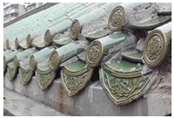 |  |
| Ground-Level Elevated for Shading | Overhanging Roof for Shading | ||
|---|---|---|---|
| Arcade along Guangzhou Ensi Road | The main entrance of Guangzhou Urban Planning Exhibition Center | The main gate of Xiguan Dawu | The main entrance of Guangzhou Baiyun Airport terminal |
 | 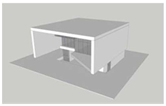 |  | 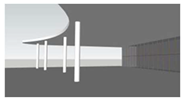 |
| Building complex arrangement for site ventilation | |||
| Site plan of Yu Yin Shan Fang | Site plan of Cantonese Opera Art Museum | ||
 | 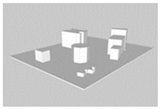 | 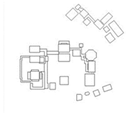 |  |
| Climate space for building ventilation | |||
| Courtyard of Bamboo tube house | Patio of Chongdeli residence | Courtyard of vernacular with three rooms and two corridors | Atrium of Library at GDUT |
 | 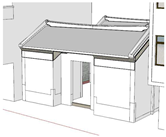 |  |  |
| Special wall material for thermal insulation | Special roof structure for thermal insulation | ||
| Oyster shell wall of vernacular house in Xiaozhou village, Haizhu district | Masonry wall of Guangzhou Library | Terracotta roof of vernacular house in Shawan town, Panyu district | Green roof of Wengyuan meteorological station, Guangzhou |
 |  | 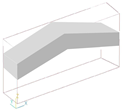 | 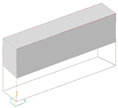 |
| Wind Speed (m/s) | Impact on Work and Activities |
|---|---|
| 0~0.25 | Imperceptible |
| 0.25~0.5 | Pleasant |
| 0.5~1.0 | Generally pleasant |
| 1.0~1.5 | Unpleasant |
| 1.5~7 | Extreme unpleasant |
| Materials | Thermal Conductivity (w/m2·K) | Specific Heat Capacity (J/(g·K)) | Density (Kg/m3) | Thickness (m) |
|---|---|---|---|---|
| Oyster shell | 0.12 | 155 | 1870 | 0.6 |
| Concrete | 1.74 | 1680 | 1900 | 0.6 |
| Terracotta roof | 1.433 | 920 | 2100 | 0.6 |
| Green roof | 1.35 | 740 | 2000 | 0.6 |
| Category | Practice | Technical Description | Scope of Application |
|---|---|---|---|
| Arcade | Partial elevation of the ground floor | The ground floor is occupied by stores on the inner side, sidewalks on the outer side, and residences above. | Vernacular dwelling |
| Roof | Roof structure shading | With sunshade, rain prevention, lighting and other environmental maintenance comprehensive efficiency. | Vernacular dwelling |
| Partition | Window and door elements shading | Partition doors and windows, generally a group of four, by the child mullion, frame, wipe head, skirt plate four parts. | Vernacular dwelling |
| Stained-glass | Glass reflective shading | Inlaid colored glass or stained glass. | Vernacular dwelling |
| Category | Practice | Technical Description | Scope of Application |
|---|---|---|---|
| Localized overhead shading | Partial elevation of the ground floor | The ground floor contains the main functional rooms on the inner side and the sunken plaza on the outer side. | Modern public buildings |
| Metal sunshade elements | Roof shading elements | Shading elements made of metal materials, commonly in the form of eaves shading formed by metal roofs, and façade and roof shading formed by metal frames. | Modern public buildings |
| Electronically controlled color-changing glass sunshade | Glass reflective shading | By laminating the existing glass with dimming film or installing electronically controlled dimming glass, and adjusting the light transmission capacity of the glass through a control system. | Modern public and residential buildings |
| Vegetative shading | Plant reflective shading | Plant shading is the use of some kind of plant to block the excessive light that we do not need, and at the same time has the functions of heat preservation and heat insulation. | Modern public and residential buildings |
| Form | Average Solar Radiation without Shading (KWh) | Average Solar Radiation with Shading (KWh) | Solar Radiation Reduction Rate (%) |
|---|---|---|---|
| The arcade shaded the sun | 1109 | 504 | 54.55% |
| Sunken Plaza Shade | 1692 | 497 | 70.63% |
| Floating eaves shade the sun | 1208 | 901 | 25.41% |
| Large roof shading | 1238 | 727 | 41.28% |
| Form | Practice | Technical Description | Scope of Application |
|---|---|---|---|
| Outdoor ventilation | Group layout ventilation | The building complex adopts a decentralized overall layout and the space pattern of low south and high north to obtain good natural ventilation to achieve passive cooling of the building. | Landscape architecture in the Lingnan region |
| Climate space ventilation | Patio ventilation Corridor ventilation Cold-stream ventilation | Typical “climate spaces” of traditional Lingnan buildings include cold alleys, courtyards, patios, corridors, and so on. Various architectural climate spaces do not exist in isolation, but have a mutual linkage effect, which can work together to solve the thermal comfort problem of the indoor environment of the building. | Landscape architecture in the Lingnan region |
| Form | Practice | Technical Description | Scope of Application |
|---|---|---|---|
| Outdoor ventilation | Group layout ventilation | The complex adopts the spatial pattern of low south and high north to obtain good natural ventilation and forms an organic ventilation system of patios, courtyards, and corridors to enhance the cooling effect. | Modern public and residential buildings |
| Localized room ventilation | Atrium ventilation | Ventilation in the atrium is mainly vertical ventilation, and the unique “greenhouse effect” and “chimney effect” of the atrium are conducive to inducing ventilation problems in the atrium and even in the whole building. | Modern public and residential buildings |
| Form | Practice | Technical Description | Scope of Application |
|---|---|---|---|
| Roof | Ceramic tile double layer Insulated Roofs | Ceramic tile double-layer heat-insulated roofing is a kind of roofing that takes heat-insulating measures to prevent the sun from directly irradiating the upper surface of the roof. By the upper and lower two layers of roof composition, the lower roof is the main ventilation roof, the upper roof is generally used in the lighter materials, and difference in height of the upper and lower two layers is generally 200mm. | Vernacular dwelling |
| External wall | Oyster shell wall | Lingnan oyster shell wall is made of local materials, is ecological and environmentally friendly, and its heat transfer coefficient is small, with excellent thermal insulation properties, adapted to the hot and humid climate of Lingnan. The main component of oyster shells is calcium carbonate, which is resistant to erosion and insects, and has the function of wind and moisture protection in the coastal areas of Lingnan. | Vernacular dwelling |
| Form | Practice | Technical Description | Scope of Application |
|---|---|---|---|
| Roof | Green roof | Roof greening refers to green planting on the roof, with green plants as the main cover, with nutrient soil layer, water storage layer, etc., together to form a roof system. | Modern public and residential buildings |
| External wall | Modern insulation | Enhancement of wall thermal insulation and heat preservation performance by using thermal insulation materials | Modern public and residential buildings |
Disclaimer/Publisher’s Note: The statements, opinions and data contained in all publications are solely those of the individual author(s) and contributor(s) and not of MDPI and/or the editor(s). MDPI and/or the editor(s) disclaim responsibility for any injury to people or property resulting from any ideas, methods, instructions or products referred to in the content. |
© 2023 by the authors. Licensee MDPI, Basel, Switzerland. This article is an open access article distributed under the terms and conditions of the Creative Commons Attribution (CC BY) license (https://creativecommons.org/licenses/by/4.0/).
Share and Cite
Ji, H.; Wu, S.; Ye, B.; Wang, S.; Chen, Y.; Deng, J.-Y. Exploring the Implementation Path of Passive Heat-Protection Design Heritage in Lingnan Buildings. Buildings 2023, 13, 2954. https://doi.org/10.3390/buildings13122954
Ji H, Wu S, Ye B, Wang S, Chen Y, Deng J-Y. Exploring the Implementation Path of Passive Heat-Protection Design Heritage in Lingnan Buildings. Buildings. 2023; 13(12):2954. https://doi.org/10.3390/buildings13122954
Chicago/Turabian StyleJi, Hui, Shuqi Wu, Bishan Ye, Shuxi Wang, Yuqing Chen, and Ji-Yu Deng. 2023. "Exploring the Implementation Path of Passive Heat-Protection Design Heritage in Lingnan Buildings" Buildings 13, no. 12: 2954. https://doi.org/10.3390/buildings13122954





