Ensuring the Authenticity of the Conservation and Reuse of Modern Industrial Heritage Architecture: A Case Study of the Large Machine Factory, China
Abstract
:1. Introduction
2. Methodology and Materials
2.1. Methodology
2.2. Materials
2.2.1. Brief History
2.2.2. Functional Characteristics of the LMF
2.2.3. Structural Characteristics of the LMF
2.2.4. Façade Characteristics of LMF
2.2.5. Judgment of Authenticity
3. Responding to the Authenticity of Protective Restoration and Reuse Strategies
3.1. Principles
3.2. Comprehensive Inspection
3.2.1. Preliminary Judgment of the Scene
3.2.2. Nondestructive Testing of Materials
- Masonry: The main material of the load-bearing wall is gray clay bricks, with specifications of 315 mm × 150 mm × 65 mm. The compressive strength of the brick masonry was measured using the rebound method. Ten bricks of each longitudinal wall were taken, of which five bricks were from the first and second floors, and the average rebound value of the ten bricks was calculated.
- Mortar: Without the areas of vertical joints, door and window openings, for 10 bricks horizontal to the mortar layer, the depth of each shot hole was measured. The two deepest mortar joints with a thickness greater than 7 mm were measured on-site, and they were rubbed with sandpaper to remove superficial mortar. An SJY800 (Shaoxing Tianyun Instrument and Equipment Co., Shaoxing, China) penetrometer was used to drive the nails into the shallowest joints, and values were removed to calculate the average of the remaining six shot-hole depths.
- Cast iron: A 1 m long specimen was taken from a discarded cast iron pull rod.
- Wood moisture content: The main wood members were sampled for on-site tests, and the moisture content was 7% according to an electronic moisture meter (model XSD-18, Shanghai Longtop Instrument Co., Shanghai, China).
3.2.3. Review and Analysis of the Load-Bearing Capacity of the Main Structure
- The standard values of the compressive and tensile strength of cast iron are 405 MPa and 325 MPa, respectively. Wood strength value was taken according to the Code for Design of Timber Structures [52]; the reduction coefficient value suggested in the Technical Standard for Maintenance and Strengthening of Historical Timber Building [53] was also considered. According to the ANSYS analysis [54], the load-bearing capacity of the combined beam and roof truss basically met the requirements of the current national standards [55].
3.3. Safety Grade Assessment
3.4. Repair and Reuse
3.4.1. Preventive Reinforcement of the Foundation
3.4.2. Supplementary Reinforcement of the Main Structure
3.4.3. Restoration of the Historical Façade
3.4.4. Adaptive Reuse
3.4.5. Setting Conservation and Repair
4. Discussion
4.1. New Understandings of the Intervention Principles of Authenticity in Specific Contexts
- Preventive: Threats to the durability of the original construction from future use should be considered, and preventive reinforcement measures at key nodes should be appropriately carried out.
- Identifiability: The added or replaced parts should be easily distinguishable from the original construction, including style, color, material, and combination methods.
- Concealment: Unavoidable reinforcement and repair parts should be handled in a concealed manner to prioritize the presentation of the core characteristics of the building.
- Supplementary: New intervention techniques should follow the scientific logic of the original techniques and not change the original structural system or mechanical methods. The new one should be an independent, complete and reversible system.
- Intertextuality: Except for elements restored as is, new protective repair measures and functions should reflect contemporary features in a concise form that serves as a reference to traditional techniques, guiding the public to read and understand the past in clear contrast.
4.2. Authenticity Representation of Combining Original Construction and Contemporary Intervention
4.3. Crisis and Practice with Generalized Interpretations of Authenticity
5. Conclusions
Author Contributions
Funding
Institutional Review Board Statement
Informed Consent Statement
Data Availability Statement
Acknowledgments
Conflicts of Interest
References
- Lai, S. Research on the Key Technical Problems in Chinese Modern Industrial Construction (1840–1949). Ph.D Thesis, Tianjing University, Tianjing, China, 2020. [Google Scholar]
- Xu, Z.; Wang, W. Development and Characteristics of Modern Industrial Architecture in Anhui. Ind. Constr. 2015, 45, 69–73. [Google Scholar] [CrossRef]
- Liu, X. Westernization faction and early foreign style architecture in China. Archit. J. 1993, 12, 14–15. [Google Scholar]
- Lai, S.; Xu, S.; Aoki, N. A Research on the Developments of the Technology of Chinese Early Modern Industrial Buildings. New Archit. 2018, 6, 19–26. [Google Scholar]
- Wang, Y.; Chun, Q.; Xiong, X.; Zhu, T. Conservation and adaptive reuse of modern military industrial heritage: A case study on the former site of Jinling Arsenal in Nanjing, China. J. Asian Archit. Build. Eng. 2021, 21, 1–18. [Google Scholar] [CrossRef]
- ICOMOS. Venice Charter (1964): International Charter for the Conservation and Restoration of Monuments and Sites. Available online: https://www.icomos.org/charters/venice_e.pdf (accessed on 18 December 2022).
- ICOMOS. Nara Document on Authenticity. 1994. Available online: https://www.icomos.org/charters/nara-e.pdf (accessed on 18 December 2022).
- ICOMOS. The Declaration of San Antonio. 1996. Available online: https://www.icomos.org/en/resources/charters-and-texts/179-articles-en-francais/ressources/charters-and-standards/188-the-declaration-of-san-antonio (accessed on 18 December 2022).
- Jin, Q.; Cao, Y. Reference Significance of the Theory “Foreign Cultural Heritage’s Setting” on Domestic Range of Conservation of Cultural Relics. Huazhong Archit. 2015, 33, 22–25. [Google Scholar] [CrossRef]
- ICOMOS. Xi’an Declaration. 2005. Available online: https://www.icomos.org/images/DOCUMENTS/Charters/xian-declaration.pdf (accessed on 20 December 2022).
- Nara+20. On heritage practices, cultural values, and the concept of authenticity. Herit. Soc. 2015, 8, 144–147. [Google Scholar] [CrossRef]
- UNESCO. The Operational Guidelines for the Implementation of the World Heritage Convention. 2021. Available online: https://whc.unesco.org/en/guidelines (accessed on 20 December 2022).
- ICOMOS China. Principles for the Conservation of Heritage Sites in China. 2015. Available online: http://www.icomoschina.org.cn/uploads/download/20150422100909_download.pdf (accessed on 20 December 2022).
- Li, Y.; Li, X.; Jiang, Q.; Zhou, Q. Historical Study and Conservation Strategies of “Tianzihao” Colony (Nanjing, China)—Architectural Heritage of the French Catholic Missions in the Late 19th Century. Buildings 2021, 11, 176. [Google Scholar] [CrossRef]
- Ruan, Y.; Lin, L. Authenticity in Relation to the Conservation of Cultural Heritage. J. Tongji Univ. 2003, 3, 1–5. [Google Scholar]
- Zhang, S. A tentative study of some problems concerning the preservation of architecture heritage: Enlightenment of the international charter of preserving cultural heritage. Urban. Archit. 2006, 12, 8–12. [Google Scholar]
- Zhang, C. On Two Chinese Translations of Heritage Authenticity. Archit. J. 2010, S2, 55–59. [Google Scholar]
- Chang, Q. Preservation and Re-creation: A Design Project for the Revitalisation of the Arcaded Streets in Haikou. Herit. Archit. 2018, 1, 1–12. [Google Scholar] [CrossRef]
- Chang, Q. Authenticity in Historic Preservation and Restoration. Time Archit. 2009, 3, 118–121. [Google Scholar] [CrossRef]
- Wang, J. Authenticity. City Plan. Rev. 2009, 33, 87. [Google Scholar]
- Shi, J.; Shi, Y. The Concept, Connotation, and Evaluation Process of International Authenticity and Its Enlightenment for Protection of Architectural Heritage in China. Architect 2017, 4, 115–118. [Google Scholar]
- Yu, J. Heritage Protection Evaluation Method Based on the Concept Analysis of Authenticity and Integrity: Discussion on a Pair of Cases. Shanghai Urban Plan. Rev. 2022, 5, 138–145. [Google Scholar] [CrossRef]
- UNESCO. Recommendation Concerning the Safeguarding and Contemporary Role of Historic Areas. Stand.-Setting UNESCO 2007, 2, 506–517. [Google Scholar] [CrossRef]
- Shin, M.; Pae, J.H. Authenticity or homogeneity? Contextualising the urban revitalisation of a post-industrial landscape through the Red Brick Landscape Preservation Project in Seoul. Habitat Int. 2022, 124, 102574. [Google Scholar] [CrossRef]
- TICCIH. The Nichny Tagil Charter for the Industrial Heritage. 2003. Available online: www.icomos.org/18thapril/2006/nizhny-tagil-charter-e.pdf (accessed on 21 December 2022).
- Yildizlar, B.; Sayin, B.; Akcay, C. A Case Study on the Restoration of A Historical Masonry Building Based on Field Studies and Laboratory Analyses. Int. J. Archit. Herit. 2019, 14, 1341–1359. [Google Scholar] [CrossRef]
- Muhealddin, B.; Abdulrahman, H.; Ali, A. Application of architecture principles in reviving historical buildings. J. Eng. Res. 2020, 8, 139–153. [Google Scholar] [CrossRef]
- Cho, M.; Pesoa, M.; Franquesa, J.; Sabate, J.; Xiong, X.; Wang, Q. Interpreting and Designing: Cadastre and Territory in Busan, Tenerife and Bages. Landsc. Archit. 2022, 29, 34–48. [Google Scholar] [CrossRef]
- Huang, A.; Ren, G. On the “Westernization Movement” and the self-improvement of modern times. J. Liupanshui Norm. Univ. 2019, 31, 63–67. [Google Scholar] [CrossRef]
- Peter, G.R.; Kuan, S. Architectural Encounters with Essence and Form in Modern China; China Architecture & Building Press: Beijing, China, 2004; pp. 8–15. [Google Scholar]
- Chen, L. Research in Nan Jing Morden Industrial Buildings. Ph.D Thesis, Southeast University, Nanjing, China, 2018. [Google Scholar]
- A Commercial Map of China: Showing Treaty Ports, Ports of Foreign Control, Railways, Telegraphs, Waterways, etc. 1899. Available online: https://www.digitalcommonwealth.org/search/commonwealth:9s161b95m (accessed on 26 December 2022).
- Jiang, Q.; Zhao, Y. Jiangning Qu (Nanjing Shi, China) (续纂江宁府志); Nanjing Publishing House: Nanjing, China, 1881; pp. 32–41. [Google Scholar]
- Cao, L. Memory 1865; Local Chronicles Publishing House: Beijing, China, 2007; pp. 21–26. [Google Scholar]
- Gorst, H.E. China: With a Map and Twenty-eight Illustrations; Sands: London, UK, 1899; pp. 24–30. [Google Scholar]
- Fang, L.; Zhou, Q. The Bifurcation Point of Technological evolution of Historical Building: The analysis of string structure of The Large Machine Factory. China Cult. Herit. 2017, 3, 96–99. [Google Scholar]
- Zhong, C. Aerial View of the Old City: Japan-Drawn City Map of Modern China; Shanghai Calligraphy and Painting Publishing House: Shanghai, China, 2011; pp. 116–118. [Google Scholar]
- Jinling Machinery Bureau in 1889. Available online: http://58.213.139.243:8088/imgpath/zz2/200202/HTM/12.HTM (accessed on 26 December 2022).
- Wang, Y.; Liu, Q. Analysis for the Characteristic and Rehabilitation of Industrial Architecture Heritages in the Site of Jinling Machinery Bureau. Archit. Cult. 2011, 9, 19–26. [Google Scholar]
- Xu, B. Study For Industrial Architectures in Nanking Arsenal. Master’s Thesis, Southeast University, Nanjing, China, 2016. [Google Scholar]
- Zhou, Y. A Preliminary Study on Western Masonry Construction Technology in Modern Period of Nanjing. Master’s Thesis, Nanjing University, Nanjing, China, 2020. [Google Scholar]
- Hu, L.; Li, M.; Zhou, Q. Three Strategies in One Project—Revitalization of the International Export Company (Kiangsu). Buildings 2022, 12, 133. [Google Scholar] [CrossRef]
- Xu, S. Research on China’s Industrial Modernization Process through an International Perspective; China City Press: Beijing, China, 2021; pp. 291–313. [Google Scholar]
- Zhou, Q. Modern Architectural History in Nanjing; Southeast University Press: Nanjing, China, 2022; pp. 125–138. [Google Scholar]
- Zhang, Y.; Dong, W. Determining Minimum Intervention in the Preservation of Heritage Buildings. Int. J. Archit. Herit. 2019, 1–15. [Google Scholar] [CrossRef]
- ICOMOS. Charter Principles for the Analysis, Conservation and Structural Restoration of Architectural Heritage. 2003. Available online: https://www.icomos.org/images/DOCUMENTS/Charters/structures_e.pdf (accessed on 26 December 2022).
- Feng, J.; Jing, F.; Li, T. Collections of International Documents on Cultural Heritage Protection (2006–2017). Available online: https://openarchive.icomos.org/id/eprint/2509/ (accessed on 26 December 2022).
- Jiao, J.; Xia, Q.; Shi, F. Nondestructive inspection of a brick–timber structure in a modern architectural heritage building: Lecture hall of the Anyuan Miners’ Club, China. Front. Archit. Res. 2019, 8, 348–358. [Google Scholar] [CrossRef]
- Asteris, P.G.; Chronopoulos, M.P.; Chrysostomou, C.Z.; Varum, H.; Plevris, V.; Kyriakides, N.; Silva, V. Seismic vulnerability assessment of historical masonry structural systems. Eng. Struct. 2014, 62, 118–134. [Google Scholar] [CrossRef]
- Sousa, H.S.; Sørensen, J.D.; Kirkegaard, P.H.; Branco, J.M.; Lourenço, P.B. On the use of NDT data for reliability-based assessment of existing timber structures. Eng. Struct. 2013, 56, 298–311. [Google Scholar] [CrossRef]
- Li, R. Research of PKPM Software in the Reinforcement and Reconstruct of Masonry Structure. Master’s Thesis, Hebei University of Engineering, Handan, China, 2013. [Google Scholar]
- Ministry of Housing and Urban-Rural Development of the People’s Republic of China (MOHURD). Code for Design of Timber Structures (GB 50005-2017); China Building Industry Press: Beijing, China, 2017.
- Ministry of Housing and Urban-Rural Development of the People’s Republic of China (MOHURD). Technical Standard for Maintenance and Strengthing of Histroical Timber Building (GB 50165-2020); China Building Industry Press: Beijing, China, 2020.
- Wang, Y.; Jiang, J.; Shi, J.; Chi, J. Earthquake-resistance Performance and Protective Measures of the Timber Structural Buildings. Earthq. Resist. Eng. Retrofit. 2004, 5, 47–51. [Google Scholar] [CrossRef]
- Ministry of Housing and Urban-Rural Development of the People’s Republic of China (MOHURD). Standard for Appraisal of Relability of Civil Buildings (GB 50292-2015); China Building Industry Press: Beijing, China, 2015.
- D’Ayala, D.; Smars, P. Architectural and Structural Modelling for the Conservation of Cathedrals. J. Archit. Conserv. 2003, 9, 51–72. [Google Scholar] [CrossRef]
- Tang, C.; Luo, R.; Cheng, S.; Huang, B. Experimental study of seismic performance of low strength masonry walls reinforced with one-side cement mortar splint. J. Build. Struct. 2017, 38, 157–167. [Google Scholar]
- Cizer, Ö.; Schueremans, L.; Serre, G.; Janssens, E.; Van Balen, K. Assessment of the Compatibility of Repair Mortars in Restoration Projects. Adv. Mater. Res. 2010, 133, 1071–1076. [Google Scholar] [CrossRef]
- La Spina, V.; Grau Giménez, C.J. Uses of Gypsum in Spanish architectural heritage: Typologies and some unique construction techniques. Int. J. Archit. Herit. 2018, 14, 176–195. [Google Scholar] [CrossRef]
- Blagojević, M.R.T.; Anica. The new technology era requirements and sustainable approach to industrial heritage renewal. Energy Build. 2016, 115, 148–153. [Google Scholar] [CrossRef]
- Gao, X.; Wang, Y. The Heritage and Translation of the Historical Value of “Machine Manufacturers” of Jinling Machinery Manufacturing Bureau in Modern Context. Archit. Cult. 2013, 82–83. [Google Scholar]
- Council of Europe. European Charter of the Architectural Heritage. 1975. Available online: https://www.icomos.org/en/resources/charters-and-texts/179-articles-enfrancais/ressources/charters-and-standards/170-european-charter-of-the-architectural-heritage (accessed on 27 December 2022).
- Gong, D.; Chen, Y.; Gong, Y. The Evolution and Connotation of the Minimum Intervention Principle: Its Practice and Development in China. Southeast Cult. 2020, 5, 6–12. [Google Scholar]
- Xiong, X. Architectural Graphic Type Ideas and Design Methods of J.N.L.Durand. Master’s Thesis, Xi’an University of Architecture and Technology, Xi’an, China, 2018. [Google Scholar]
- Cesare Brandi: Restoration Theory and Practice. Available online: http://www.aisarweb.com/images/ebooks/brandi-restoration-theory-and-practice.pdf (accessed on 27 December 2022).
- Du, X.; Jia, B. Discussion on applying trombe wall technology for wall conservation and energy saving in modern historic buildings. Int. J. Archit. Herit. 2018, 13, 537–548. [Google Scholar] [CrossRef]
- Chai, B. Research on Underpinning and Seismic Isolation Reinforcement Technology of Existing Building Foundation. Master’s Thesis, Chengdu University of Technology, Chengdu, China, 2021. [Google Scholar]
- Yara, S.; Hülya, Y.; Yonca, H. For Whom the Bell Tolls? Towards a Flexible Concept of Authenticity for Religious Heritage Buildings in Political Conflict Zones—Case of Northern Cyprus. Herit. Soc. 2022, 15, 1–19. [Google Scholar] [CrossRef]
- Rivalain, O.B. Attitudes to Gothic in French Architectural Writings of the 1840s. Archit. Hist. 1998, 41, 145–152. [Google Scholar] [CrossRef]
- Cai, Q.; Wang, X.; Liu, X. A Comment and Protection Tactics Research on Architectural Industry Heritage of Nanjing. Mod. Urban Res. 2004, 7, 16–19. [Google Scholar]
- Torre, S.D. A Coevolutionary Approach to the Reuse of Built Cultural Heritage. Architecture 2020, 5, 16–20. [Google Scholar]
- Bertino, G.; Fischer, T.; Puhr, G.; Langergraber, G.; Österreicher, D. Framework Conditions and Strategies for Pop-Up Environments in Urban Planning. Sustainability 2019, 11, 7204. [Google Scholar] [CrossRef] [Green Version]
- Europe for Culture. Leeuwarden Declaration:Adaptive Re-Use of the Built Heritage: Preserving and Enhancing the Values of Our Built Heritage for Future Generations. 2018. Available online: https://www.ace-cae.eu/uploads/tx_jidocumentsview/LEEUWARDEN_STATEMENT_FINAL_EN-NEW.pdf (accessed on 28 December 2022).
- Xiong, X.; Wang, Y. Intertextual strategy for interior renewal of modern industrial heritage buildings. Interior Design+Construction 2021, 112–113. [Google Scholar]
- Xiong, X.; Wang, Y.; Pesoa-Marcilla, M.; Sabaté-Bel, J. Dependence on Mountains and Water: Local Characteristics and Regeneration Patterns of Rural Industrial Heritage in China. Land 2022, 11, 1341. [Google Scholar] [CrossRef]
- Weiler, K.; Gutschow, N. Authenticity in Architectural Heritage Conservation: Discourses, Opinions, Experiences in Europe, South and East Asia; Springer: Cham, Switzerland, 2016; pp. 45–72. [Google Scholar]
- Lowenthal, D. Authenticities: Past and Present. J. Herit. Steward. 2008, 5, 6–17. [Google Scholar]
- Young, J. Pursuing sustainable conservation of Hashima/Gunkanjima Island as an authentic heritage site. Int. J. Herit. Stud. 2022, 28, 1302–1328. [Google Scholar] [CrossRef]
- John, R. The Seven Lamps of Architecture; George Allen: Orpington, UK, 1889; p. 186. [Google Scholar]
- Mager, T. Neither past nor present: Authenticity and late twentieth-century architectural heritage. Archit. Res. Q. 2019, 23, 137–148. [Google Scholar] [CrossRef] [Green Version]

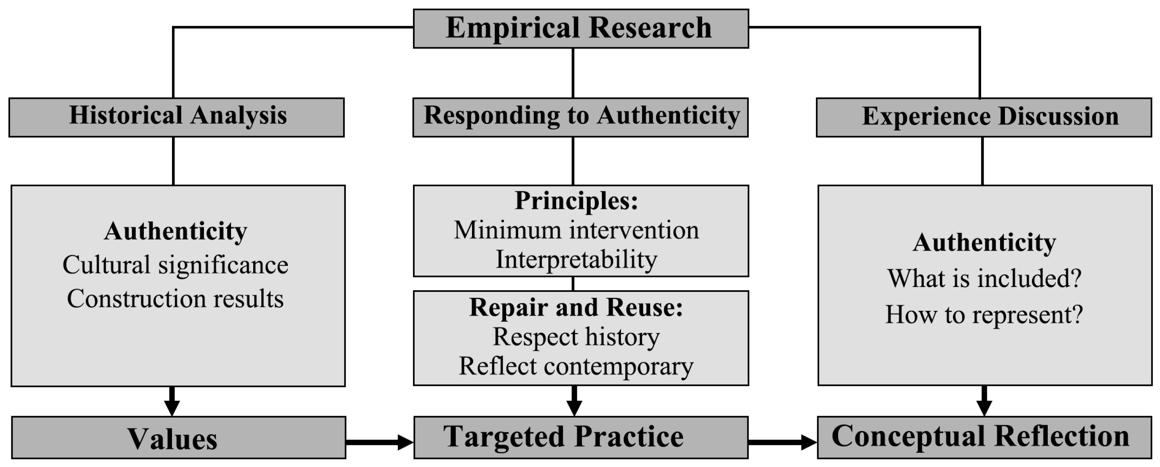
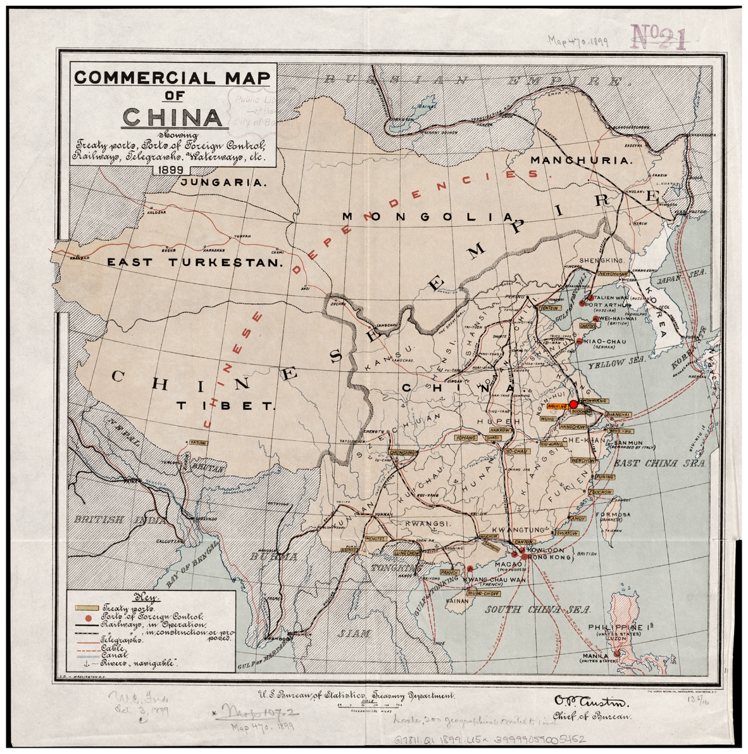
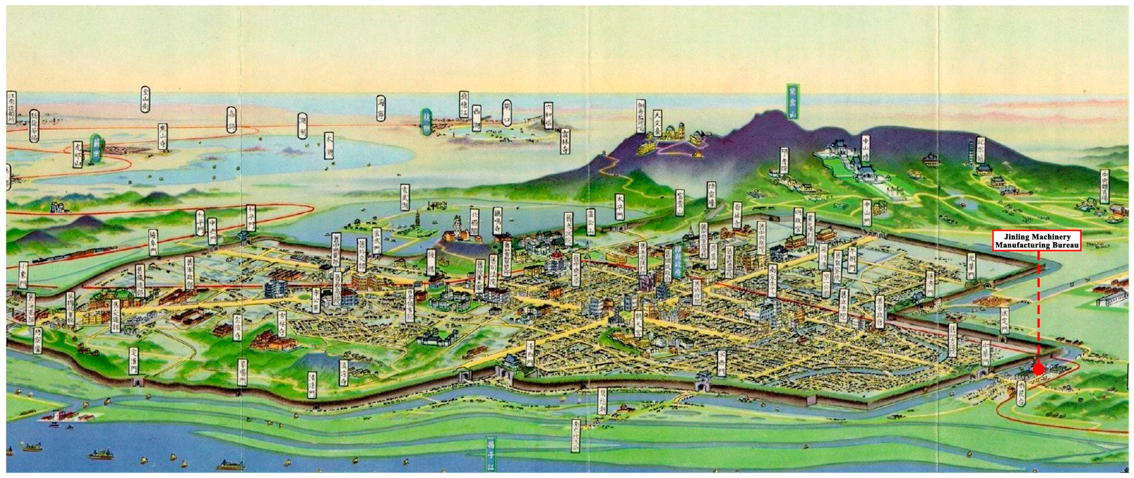
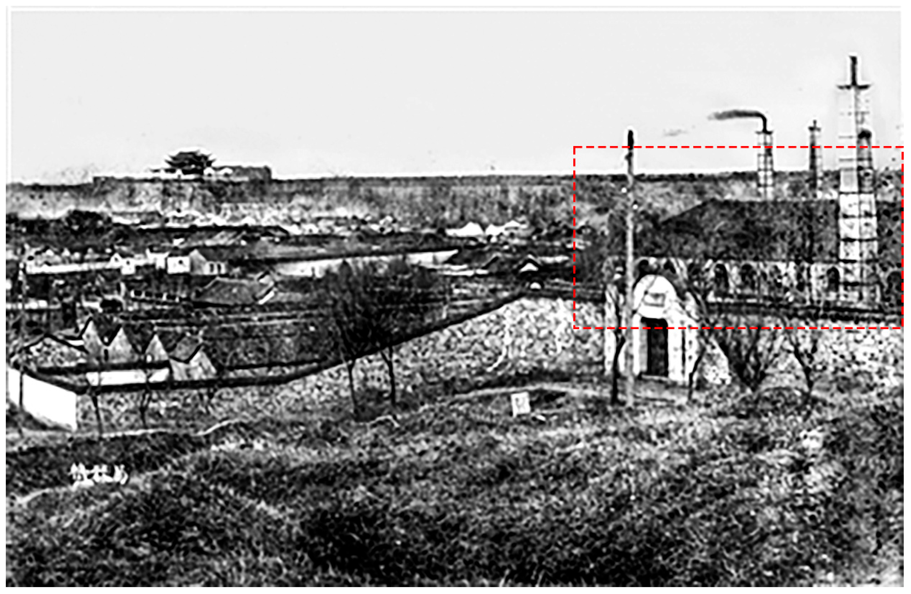
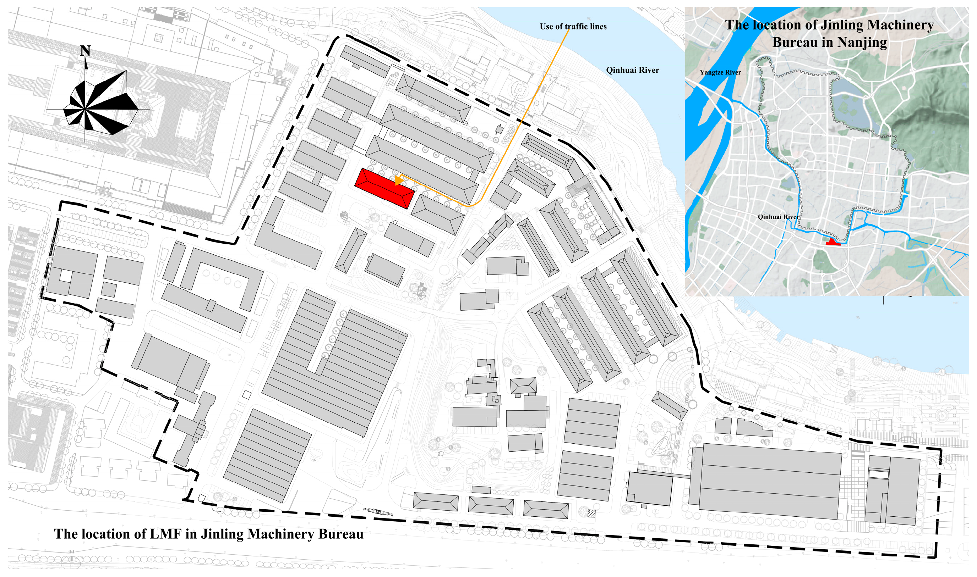
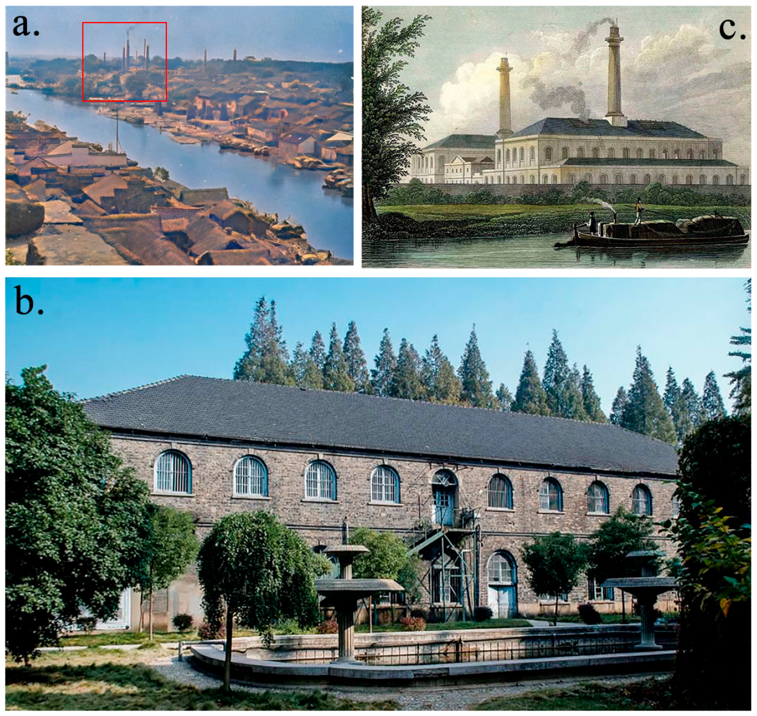

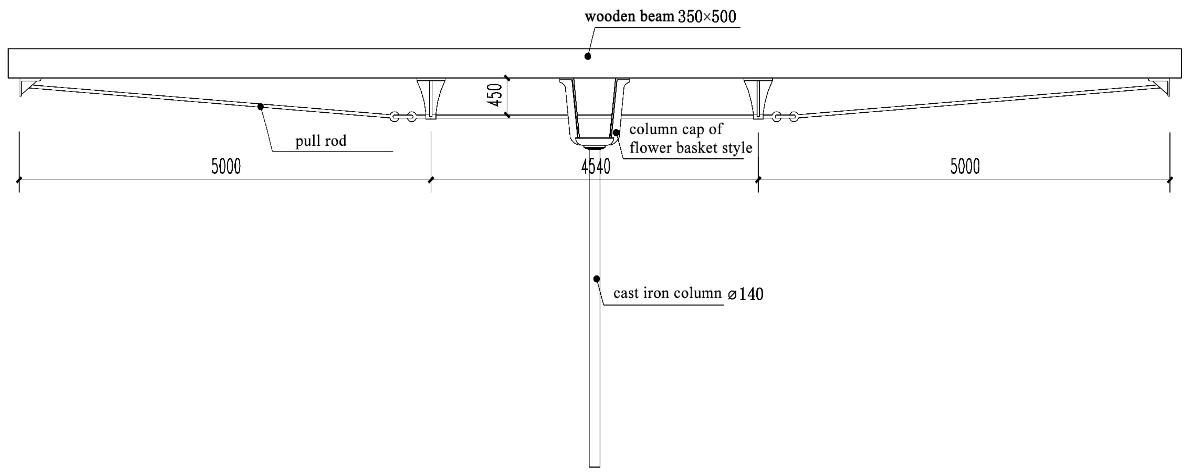
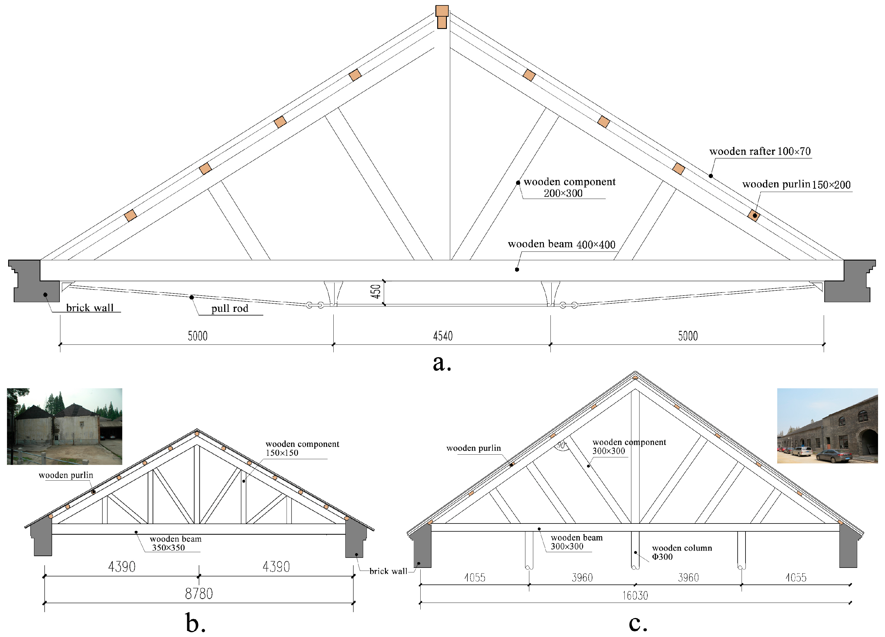


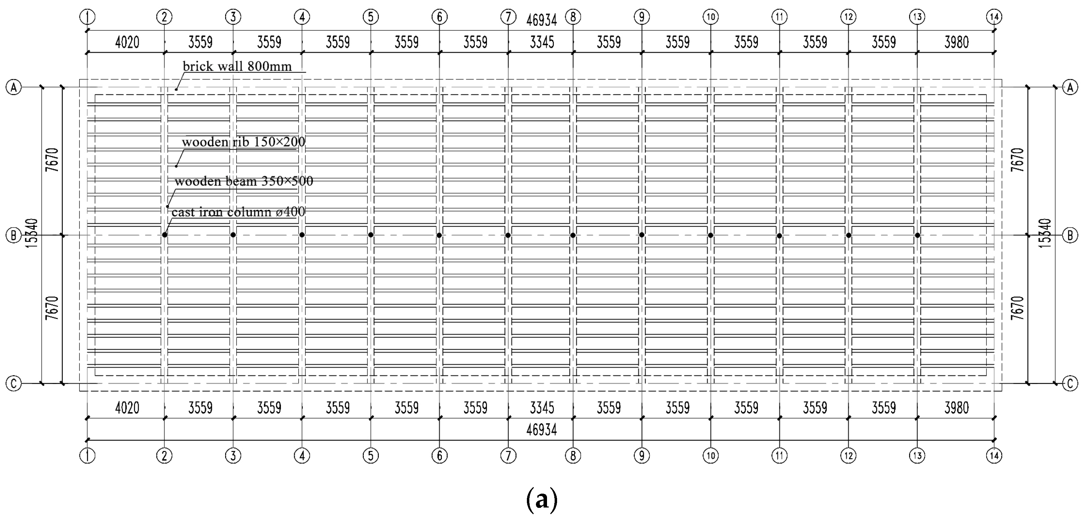
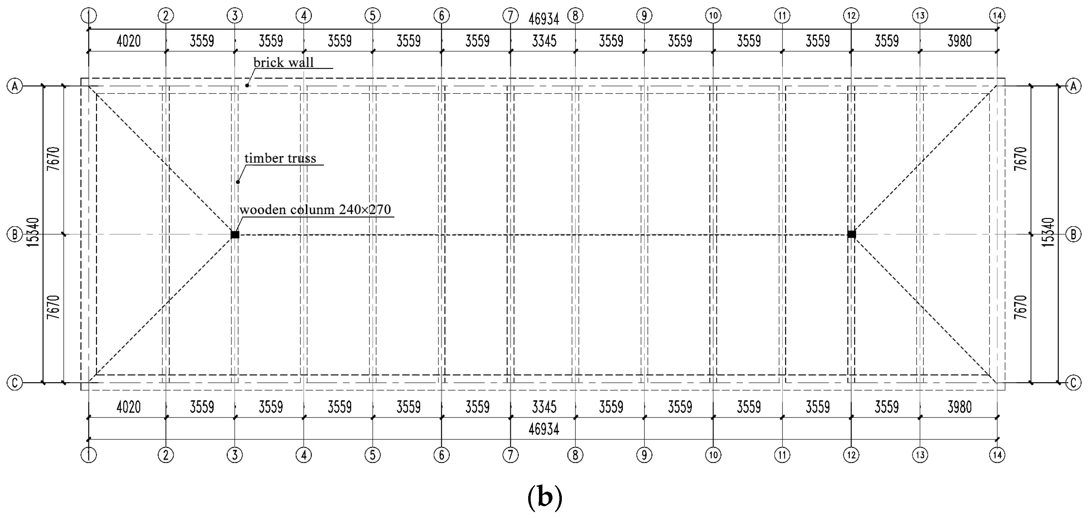
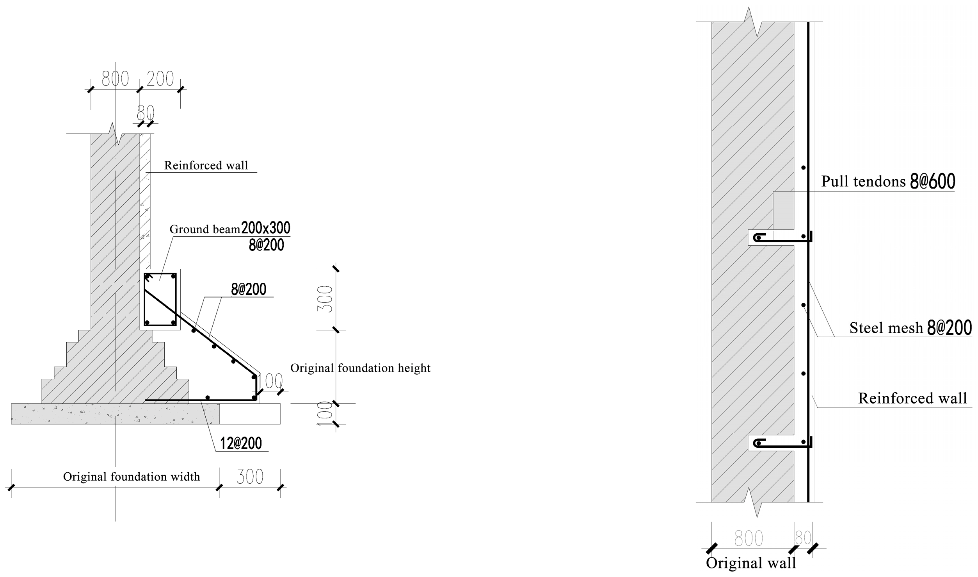
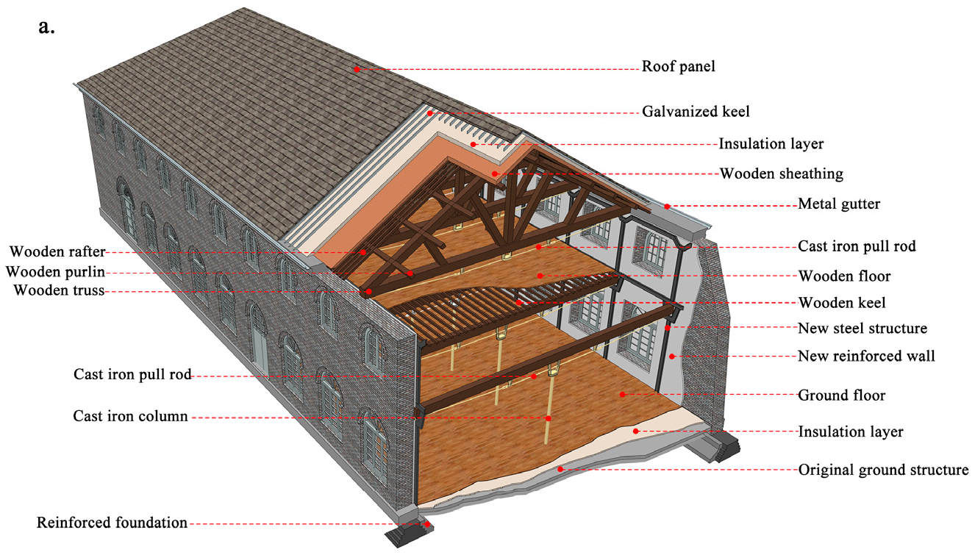




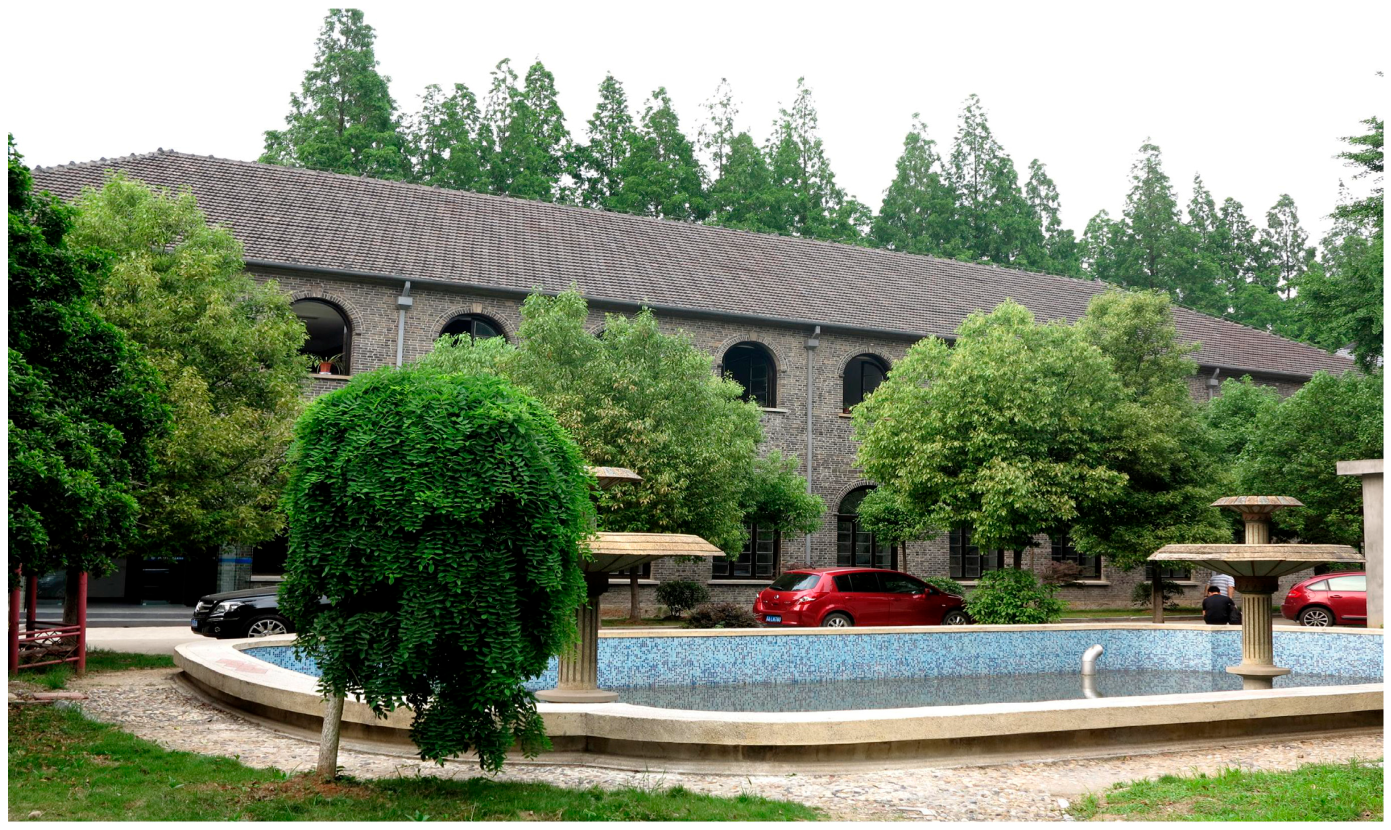
| Facade | Wall | String Beam | End of Beam | Timber | Joint of Roof Truss |
|---|---|---|---|---|---|
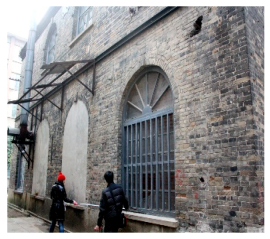 | 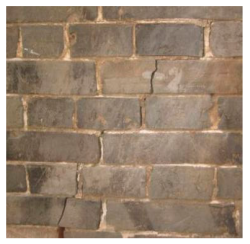 | 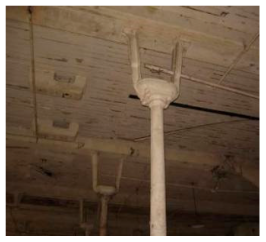 | 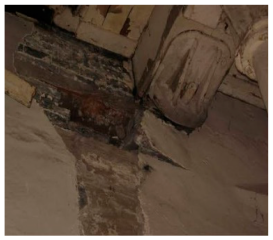 | 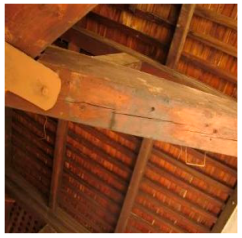 |  |
|
|
|
|
|
|
| Ratio of Resistance to Effect (a) | ||
|---|---|---|
| Axis Number | 1st Floor | 2nd Floor |
| Parameter: G1 = 10,799.1 KN, F1 = 565.0 KN, V1 = 1161.1 KN, LD = 7.0, GD = 3.0, M = 1.2, MU = 10.0 | Parameter: G2 = 6276.6 KN, F2 = 596.0 KN, V2 = 596.0 KN, LD = 7.0, GD = 3.0, M = 1.2, MU = 10.0 | |
| A (①)~A (⑭) | 3.94, 2.17, 2.60, 2.26, 2.26, 2.26, 2.60, 2.60, 2.26, 2.26, 2.26, 2.26, 1.93, 3.94 | 5.96, 2.98, 4.17, 4.17, 4.17, 4.17, 4.17, 4.17, 4.17, 4.17, 4.17, 4.17, 2.98, 5.96 |
| C (①)~C (⑭) | 3.91, 1.94, 2.30, 2.30, 2.30, 2.65, 2.60, 2.25, 2.30, 2.30, 2.30, 2.65, 2.18, 3.91 | 5.84, 3.58, 3.69, 3.69, 3.69, 3.69, 4.21, 4.21, 3.69, 3.69, 3.69, 3.69, 3.58, 5.84 |
| ① (A)~① (C) | 2.38, 1.08, 3.03, 1.08, 2.40 | 2.72, 1.34, 1.80, 1.34, 2.72 |
| ⑭ (A)~⑭ (C) | 1.83, 0.85, 0.93, 0.85, 1.83 | 2.72, 1.34, 1.80, 1.34, 2.72 |
| Ratio of Resistance to Load Effect (b) | ||
| Axis Number | 1st Floor | 2nd Floor |
| A (①)~A (⑭) | 1.6, 1.45, 1.35, 1.45, 1.45, 1.45, 1.35, 1.35, 1.45, 1.45, 1.45, 1.45, 1.53, 1.60 | 4.09, 3.96, 3.81, 3.81, 3.81, 3.81, 3.81, 3.81, 3.81, 3.81, 3.81, 3.81, 3.96, 4.09 |
| C (①)~C (⑭) | 1.70, 1.58, 1.45, 1.45, 1.45, 1.35, 1.42, 1.52, 1.45, 1.45, 1.45, 1.35, 1.49, 1.70 | 4.07, 3.94, 3.81, 3.81, 3.81, 3.81, 3.54, 3.54, 3.81, 3.81, 3.81, 3.81, 3.94, 4.07 |
| ① (A)~① (C) | 4.21, 1.44, 4.21, 1.42, 4.21 | 6.96, 6.80, 5.73, 5.85, 6.96 |
| ⑭ (A)~⑭ (C) | 2.37, 2.31, 2.24, 2.31, 2.37 | 6.96, 6.80, 5.73, 5.85, 6.96 |
| Conditions | Unit Level | Result | ||
|---|---|---|---|---|
| Overall structure |
| Cu | Csu | |
| Foundation |
| Bu | ||
| Upper load bearing structure | Brick wall |
| Cu | |
| Cast iron column |
| Bu | ||
| String beams |
| Bu | ||
| Roof truss |
| Bu | ||
| General components |
| Bu | ||
| Prerequisites | Respect for historical facts and the original cultural context in which the building was constructed. Scientific contemporary interventions are as essential as the preservation of historical information. |
| Level 1 | Investigation: assess core building through prudent historical research and evaluate durability and safety. |
| Level 2 | Material preservation: Identify the material elements that express core characteristics, such as form, structure, materials, decoration, etc., which are prioritized to be preserved and shown. Select scientific intervention techniques, including nondestructive testing, safety assessment, targeted restoration or repair, and replacement. The application of traditional technologies needs to be considered, and new technologies and materials are considered for the part identified for reconstruction. |
| Level 3 | Conservation and repurposing of space: consider preserving original layout or adding new functions; adapt building performance to new use requirements without threatening the previous use. |
| Level 4 | Setting conservation: Preserve and repair exterior surroundings that contribute to the interpretation of the building’s history, including trees, sculptures, pools, roads, plazas, etc. Consider abatement as a response to some of the site conditions that must be changed without threatening the integrity. |
| Level 5 | Adaptive changes: consider the requirements of the actual users and negotiate changes to the interior finishes without threatening the previous state. |
| Level 6 | Redesign of auxiliary elements: consider the redesign of necessary supplementary elements according to contemporary esthetics. |
| Level 7 | Conservation of related elements: consider the conservation and presentation of other related intangible elements. |
| Level 8 | Archive: record the entire process of intervention with texts and drawings. |
Disclaimer/Publisher’s Note: The statements, opinions and data contained in all publications are solely those of the individual author(s) and contributor(s) and not of MDPI and/or the editor(s). MDPI and/or the editor(s) disclaim responsibility for any injury to people or property resulting from any ideas, methods, instructions or products referred to in the content. |
© 2023 by the authors. Licensee MDPI, Basel, Switzerland. This article is an open access article distributed under the terms and conditions of the Creative Commons Attribution (CC BY) license (https://creativecommons.org/licenses/by/4.0/).
Share and Cite
Xiong, X.; Wang, Y.; Ma, C.; Chi, Y. Ensuring the Authenticity of the Conservation and Reuse of Modern Industrial Heritage Architecture: A Case Study of the Large Machine Factory, China. Buildings 2023, 13, 534. https://doi.org/10.3390/buildings13020534
Xiong X, Wang Y, Ma C, Chi Y. Ensuring the Authenticity of the Conservation and Reuse of Modern Industrial Heritage Architecture: A Case Study of the Large Machine Factory, China. Buildings. 2023; 13(2):534. https://doi.org/10.3390/buildings13020534
Chicago/Turabian StyleXiong, Xiangrui, Yanhui Wang, Cheng Ma, and Yuwei Chi. 2023. "Ensuring the Authenticity of the Conservation and Reuse of Modern Industrial Heritage Architecture: A Case Study of the Large Machine Factory, China" Buildings 13, no. 2: 534. https://doi.org/10.3390/buildings13020534





