The Development of Health-Based Overheating Limit Criteria for School Buildings
Abstract
:1. Introduction
2. Review of Existing Overheating Criteria for School Buildings
3. Method
3.1. Simulation Models of Representative Buildings
3.1.1. Building Geometry
3.1.2. Building Construction
3.1.3. Internal Casual Heat Gains
3.1.4. Building HVAC System
3.1.5. Building Thermal Zoning
3.2. Airflow Network Model
- Air leakages through the external building surfaces (roofs, walls, exterior doors, non-operable windows), which are handled as leakages through cracks with mass flow coefficients calculated based on the air leakage rate of the whole building (Table 2) by assuming a uniform leakage distribution per surface area;
- Air leakage through the external openable windows (handled automatically in EnergyPlus) based on their openness factor and operation schedule. Windows can be opened only during the space occupancy hours on weekdays if natural ventilation is activated; otherwise, they are closed;
- Air leakage through the horizontal fictitious windows (holes) connecting hollow spaces such as stairwell shafts (handled automatically in EnergyPlus);
- Air leakage through the partially open internal classroom doors leading to the corridor spaces (handled automatically based on their openness factor);
- Air leakage through the closed internal doors of offices, library, gym, stairwells, and corridors. The air leakage data of these components are taken from the air leakage databases of building components of Ricketts [49];
- Exhaust fans (in washroom spaces) are connected to the AFN.
3.3. Building Model Calibration
3.3.1. Field-Monitored Data
3.3.2. Building Energy Use Intensity Data
- The service hot water (SHW) energy use was not included in the model prediction but is calculated based on the boiler seasonal efficiency and typical SHW loads and usage schedules for school buildings as taken from NECB-2017 (65 W/person for classrooms and 90 W/person for offices). The boiler seasonal efficiency was fixed at 60% for old construction and 75% for new construction [52];
- The corresponding annual energy use of SHW was estimated to be 36,176 kWh;
- For spacing heating, a natural gas furnace system was used with an assumed furnace efficiency of 80% for old construction and 90% for new construction. The energy use for the electrical baseboard heating system of the simulation model was therefore converted to gas furnace heating using the aforementioned furnace eficiencies;
- For the annual building cooling energy use, the coefficient of performance (COP) was fixed at 3 for new and retrofit construction and 2.5 for old construction;
- The exterior lighting system was not included in the building simulation model and, therefore, was not accounted for in the EUI.
3.4. Procedure to Evaluate Overheating Risk
3.4.1. Identification of Overheating Events
3.4.2. Health Indicators to Limit Overheating Risk
3.4.3. Overheating Limit Criteria
3.4.4. Simulation Procedure
4. Results
4.1. Overheating Limit Criteria
4.2. Inter-Comparison of Overheating Criteria
5. Discussion
- The general building models were calibrated using the manual calibration approach [83] in which the many unknown input data of the model (envelope construction data, lighting and equipment power densities, space occupancy density, building air leakage rate, operation of windows and interior doors, etc.) are filled by typical or average values of similar real buildings and using some assumptions for the space operation (e.g., controls of window and interior door openings) without any fine-tuning of parameter values. This approach is adopted due to the limited monitoring data of the building spaces (only measurement of indoor and outdoor conditions). However, the model calibration could be further improved using the automated calibration approach and sensitivity analysis in which the unknown values of the main influential parameters are fine-tuned using a statistical or optimization procedure to minimize the error between the simulation and measurement.
- The overheating limit criteria for the three school education stages (Equations (3)–(5)) are developed for healthy students based on some assumptions for their daily rehydration levels (Table 8). However, Figure 6, Figure 7, Figure 9 and Figure 10 can be used to deduce the limit criteria for other real-life values of student rehydration levels specific to given geographical locations. Furthermore, these limit criteria should not be applied to students with special learning needs (due to their disability or learning problems).
- The limit criteria are obtained for Canadian schools under typical cold climates with temperate summers. Under such or similar climates, the body dehydration of students seems to be the only health indicator to account for in overheating risk analysis (the core temperature hardly reaches its limit value, as in Figure 8). Fortunately, body dehydration can be prevented by making cool drinking water available to students in schools and urging them to rehydrate themselves to compensate for the sweating water loss during heat events. However, the situation may be different under other local climates, such as warm, hot, or humid climates where the core temperature may reach its limit value under short exposure times (a few hours), and a third limit criterion (INTL) would be needed to be considered. In this case, the procedure of Section 3.4 should be followed to develop specific criteria with input data, such as those in Table 7 and Table 8, that are suitable for the local climate and population.
6. Conclusions
Author Contributions
Funding
Data Availability Statement
Acknowledgments
Conflicts of Interest
List of Abbreviations
| Abbreviation Name | Meaning |
| ACH | Air Change per Hour |
| AFN | Air flow network |
| BB101 | Building Bulletin 101 |
| COG | Centre of glass |
| DUR | Duration of overheating event |
| DURL | Limit value of duration of overheating event |
| EUI | Energy use intensity |
| EPS | Expanded polystyrene |
| HE | Hours of exceedance |
| HS | High (secondary) school |
| INT | Intensity of overheating event |
| INTL | Limit value of intensity of overheating event |
| MBE | Mean bias error |
| NECB | National Energy Code of Canada for Buildings |
| MPMV | Metabolic-based predicted mean vote index |
| MS | Middle school |
| PS | Primary school |
| RMSE | Root mean square error |
| SET | Standard Effective Temperature Index |
| SETH | Severity of overheating event |
| SETHL | Limit value of severity of overheating event |
| SWH | Service hot water |
| TSV | Thermal sensation vote |
| XPS | Extruded polystyrene |
References
- BCCS. Extreme Heat and Human Mortality: A Review of Heat-Related Deaths in B.C. in Summer 2021; British Columbia Coroners Service: Burnaby, BC, Canada, 2022.
- Lamothe, F.; Maxime, R.; Sarah-Émilie, R.H. Enquête Épidémiologique-Vague de Chaleur à l’été 2018 à Montréal; Direction régionale de santé publique du CIUSSS du Centre-Sud-de-l’Île-de-Montréal, Gouvernement du Québec: Montreal, QC, Canada, 2019; ISBN 978-2-550-84020-6. Available online: https://www.preventionweb.net/publication/vague-de-chaleur-ete-2018-montreal-enquete-epidemiologique (accessed on 1 September 2023).
- Bustinza, R.; Lebel, G.; Gosselin, P.; Bélanger, D.; Chebana, F. Health impacts of the July 2010 heat wave in Québec, Canada. BMC Public Health 2013, 13, 56. [Google Scholar] [CrossRef] [PubMed]
- IPCC. Climate Change 2021: The Physical Science Basis. Contribution of Working Group I to the Sixth Assessment Report of the Intergovernmental Panel on Climate Change; Masson-Delmotte, V., Zhai, P., Pirani, A., Connors, S.L., Péan, C., Berger, S., Caud, N., Chen, Y., Goldfarb, L., Gomis, M.I., et al., Eds.; Cambridge University Press: Cambridge, UK; New York, NY, USA, 2021. [Google Scholar] [CrossRef]
- Mohamed, S.; Rodrigues, L.; Omer, S.; Calautit, J. Overheating and indoor air quality in primary schools in the UK. Energy Build. 2021, 250, 111291. [Google Scholar] [CrossRef]
- Montazami, A.; Wilson, M.; Nicol, F. Aircraft noise, overheating and poor air quality in classrooms in London primary schools. Build. Environ. 2012, 52, 129–141. [Google Scholar] [CrossRef]
- Jenkins, D.P.; Peacock, A.D.; Banfill, P.F.G. Will future low-carbon schools in the UK have an overheating problem? Build. Environ. 2009, 44, 490–501. [Google Scholar] [CrossRef]
- Smith, C.J. Pediatric Thermoregulation: Considerations in the Face of Global Climate Change. Nutrients 2019, 11, 2010. [Google Scholar] [CrossRef]
- Tsuzuki, K. Effects of heat exposure on the thermoregulatory responses of young children. J. Therm. Biol. 2023, 113, 103507. [Google Scholar] [CrossRef]
- Chen, Y.; Tao, M.; Liu, W. High temperature impairs cognitive performance during a moderate intensity activity. Build. Environ. 2020, 186, 107372. [Google Scholar] [CrossRef]
- Li, X.; Zhang, L.; Fang, X.; Stanton, B.; Xiong, Q.; Lin, D.; Mathur, A. Schooling of migrant children in China: Perspectives of school teachers. Vulnerable Child Youth Stud. 2010, 5, 79–87. [Google Scholar] [CrossRef]
- CME. Education in Canada—An Overview; Council of Ministers of Education: Toronto, ON, Canada, 2023. Available online: https://cmec.ca/299/Education-in-Canada-An-Overview/index.html (accessed on 2 October 2023).
- StatCan. Elementary–Secondary Education Survey, 2019/2020; Statistics Canada: Ottawa, ON, Canada, 2021. [CrossRef]
- NRCan. Survey of Commercial and Institutional Energy Use–Buildings 2009; Detailed statistical report; Natural Resources Canada: Ottawa, ON, Canada, 2012.
- Government of Quebec. 2017–2027 Québec Infrastructure Plan/2017–2018 Annual Management Plans for Public Infrastructure Investments; Québec Public Infrastructure: Québec, QC, Canada, 2017.
- Fixouschools. Ventilation Is Going to Be a Challenge at Many Ontario Schools. 2020. Available online: https://fixourschools.ca/2020/06/30/ventilation-is-going-to-be-a-challenge-at-many-ontario-schools/ (accessed on 2 October 2023).
- BC GOV. Students Get Improved Air Quality in B.C. Schools. 2023. Available online: https://news.gov.bc.ca/releases/2023ECC0016-000332 (accessed on 2 October 2023).
- Government of Canada. Government of Canada Investing an Additional $150 Million in Better Ventilation for Schools, Hospitals, and Other Public Buildings. 2021. Available online: https://www.canada.ca/en/office-infrastructure/news/2021/04/government-of-canada-investing-an-additional-150-million-in-better-ventilation-for-schools-hospitals-and-other-public-buildings.html (accessed on 2 October 2023).
- Pal, A.; Tsusaka, T.W.; Nguyen, T.P.L.; Ahmad, M.M. Assessment of vulnerability and resilience of school education to climate-induced hazards: A review. Dev. Stud. Res. 2023, 10, 2202826. [Google Scholar] [CrossRef]
- Bar-Or, O.; Shephard, R.J.; Allen, C.L. Cardiac output of 10- to 13-year-old boys and girls during submaximal exercise. J. Appl. Physiol. 1971, 30, 219–223. [Google Scholar] [CrossRef]
- Shibasaki, M.; Inoue, Y.; Kondo, N.; Iwata, A. Thermoregulatory responses of prepubertal boys and young men during moderate exercise. Graefe Arch. Clin. Exp. Ophthalmol. 1997, 75, 212–218. [Google Scholar] [CrossRef] [PubMed]
- Wagner, J.A.; Robinson, S.; Tzankoff, S.P.; Marino, R.P. Heat tolerance and acclimatization to work in the heat in relation to age. J. Appl. Physiol. 1971, 33, 616–622. [Google Scholar] [CrossRef] [PubMed]
- Drinkwater, B.L.; Kupprat, I.C.; Denton, J.E.; Crist, J.L.; Horvath, S.M. Response of prepubertal girls and college women to work in the heat. J. Appl. Physiol. 1977, 43, 1046–1053. [Google Scholar] [CrossRef] [PubMed]
- MacDougall, J.D.; Roche, P.D.; Bar-Or, O.; Moroz, J.R. Maximal Aerobic Capacity of Canadian Schoolchildren: Prediction Based on Age-Related Oxygen Cost of Running. Int. J. Sports Med. 1983, 4, 194–198. [Google Scholar] [CrossRef] [PubMed]
- Hosokawa, Y.; Stearns, R.L.; Casa, D.J. Is Heat Intolerance State or Trait? Sports Med. 2019, 49, 365–370. [Google Scholar] [CrossRef] [PubMed]
- Kim, J.; de Dear, R. Thermal comfort expectations and adaptive behavioural characteristics of primary and secondary school students. Build. Environ. 2018, 127, 13–22. [Google Scholar] [CrossRef]
- Torriani, G.; Lamberti, G.; Salvadori, G.; Fantozzi, F.; Babich, F. Thermal comfort and adaptive capacities: Differences among students at various school stages. Build. Environ. 2023, 237, 110340. [Google Scholar] [CrossRef]
- De Giuli, V.; Da Pos, O.; De Carli, M. Indoor environmental quality and pupil perception in Italian primary schools. Build. Environ. 2012, 56, 335–345. [Google Scholar] [CrossRef]
- ESFA. Building Bulletin 101 (BB101): Guidelines on Ventilation, Thermal Comfort and Indoor Air Quality in Schools; Version 1, 2018; Education and Skills Funding Agency: London, UK, 2018.
- DfES. BB101: A Design Guide: Ventilation of School Buildings; Department for Education and Skills: London, UK, 2006.
- CIBSE. CIBSE TM52-The Limits of Thermal Comfort: Avoiding Overheating in European Buildings; The Chartered Institution of Building Services Engineers: London, UK, 2013. [Google Scholar] [CrossRef]
- EN 15251:2007; Indoor Environmental Input Parameters for Design and Assessment of Energy Performance of Buildings Addressing Indoor Air Quality, Thermal Environment, Lighting and Acoustics. Comité Européen de Normalisation (CEN): Brussels, Belgium, 2007.
- Ministry of Education. Designing Schools in New Zealand: Designing Quality Learning Spaces–Indoor Air Quality & Thermal Comfort; Version 2.0; Ministry of Education: Wellington, New Zealand, 2022.
- NYSUT. Overheated: NYSUT Assembles Classroom Heat Report for Legislators. New York State United Teachers. 2023. Available online: https://www.nysut.org/news/2023/september/classroom-heat (accessed on 2 October 2023).
- NYSS. Senate Bill S3397: Establishes a Maximum Temperature in School Buildings and Indoor Facilities. New York State Senate. 2023. Available online: https://www.nysenate.gov/legislation/bills/2023/S3397 (accessed on 16 October 2023).
- Conybeare, W. Los Angeles County Board of Supervisors Passes Motion To Protect Students during Extreme Heat. KTLA 5 News. 12 September 2023. Available online: https://ktla.com/news/local-news/los-angeles-county-board-of-supervisors-passes-motion-to-protect-students-during-extreme-heat/ (accessed on 16 October 2023).
- Laouadi, A.; Ji, L.; Shu, C.; Wang, L.; Lacasse, M.A. Overheating Risk Analysis in Long-Term Care Homes—Development of Overheating Limit Criteria. Buildings 2023, 13, 390. [Google Scholar] [CrossRef]
- Pisani, M.; Burman, E.; Mumovic, D. A comparative analysis of current and newly proposed overheating criteria for UK schools: A climate change aspect. In Proceedings of the 10th International Conference on Healthy Buildings, Brisbane, Australia, 8–12 July 2012; Volume 1, pp. 836–842. [Google Scholar]
- Montazami, A.; Nicol, F. Overheating in schools: Comparing existing and new guidelines. Build. Res. Inform. 2013, 41, 317–329. [Google Scholar] [CrossRef]
- Teli, D.; Bourikas, L.; James, P.A.B.; Bahaj, A.S. Thermal Performance Evaluation of School Buildings using a Children-based Adaptive Comfort Model. Procedia Environ. Sci. 2017, 38, 844–851. [Google Scholar] [CrossRef]
- Lykartsis, A.; B-Jahromi, A.; Mylona, A. Investigating risk of overheating for school buildings under extreme hot weather conditions. Adv. Energy Res. 2017, 5, 277–287. [Google Scholar] [CrossRef]
- Heracleous, C.; Michael, A. Assessment of overheating risk and the impact of natural ventilation in educational buildings of Southern Europe under current and future climatic conditions. Energy 2018, 165, 1228–1239. [Google Scholar] [CrossRef]
- Xie, Z.; Shu, C.; Reich, B.Z.; Wang, L.; Baril, D.; Ji, L.; Yang, S.; Bai, X.; Zmeureanu, R.; Lacasse, M.; et al. A field study on summertime overheating of six schools in Montreal Canada. J. Phys. Conf. Ser. 2021, 2069, 012168. [Google Scholar] [CrossRef]
- Baba, F.M.; Ge, H.; Wang, L.; Zmeureanu, R. Assessing and mitigating overheating risk in existing Canadian school buildings under extreme current and future climates. Energy Build. 2023, 279, 112710. [Google Scholar] [CrossRef]
- NRC. National Energy Code of Canada for Buildings (NECB-2011); National Research Council of Canada: Ottawa, ON, Canada, 2011.
- Shaw, C.Y.; Jones, L. Air Tightness and Air Infiltration of School Buildings. ASHRAE Trans. 1979, 85 Pt 1, 85–95. [Google Scholar]
- NRC. National Energy Code of Canada for Buildings (NECB-2017); National Research Council of Canada: Ottawa, ON, Canada, 2017.
- DOE. EnergyPlus v9.6. USA Department of Energy. 2021. Available online: https://energyplus.net/ (accessed on 1 April 2021).
- Ricketts, L. A Field Study of Airflow in a High-Rise Multi-Unit Residential Building. 2014. Available online: http://hdl.handle.net/10012/8190 (accessed on 1 June 2021).
- ASHRAE. ASHRAE Guideline 14-2014: Measurement of Energy, Demand, and Water Savings; American Society of Heating Refrigerating and Air Conditioning Engineers: Atlanta, GA, USA, 2014. [Google Scholar]
- Donovan, A.O.; Sullivan, P.D.O.; Murphy, M.D. Predicting air temperatures in a naturally ventilated nearly zero energy building: Calibration, validation, analysis and approaches. Appl. Energy 2019, 250, 991–1010. [Google Scholar] [CrossRef]
- Oliker, I. Assessment of Seasonal Boiler Efficiency in Individual Buildings. 2023. Available online: https://www.esmagazine.com/articles/101464-assessment-of-seasonal-boiler-efficiency-in-individual-buildings. (accessed on 2 October 2023).
- Enerlife Consulting Inc. Ontario EcoSchools Energy Performance Study 2017; EcoSchools Canada: Toronto, ON, Canada, 2017. [Google Scholar]
- NRCan. Energy Star Portfolio Manager. 2016. Available online: https://portfoliomanager.energystar.gov/pdf/reference/Canadian%20National%20Median%20Table.pdf (accessed on 1 June 2022).
- Issa, M.H.; Attalla, M.; Rankin, J.H.; Christian, A.J. Detailed analysis of electricity, water, and gas consumption quantities and costs in Toronto’s public schools. Can. J. Civ. Eng. 2010, 37, 25–36. [Google Scholar] [CrossRef]
- Vancouver School Board. Strategic Energy Management Plan Update 2021–2022, Pathways to 2030—And Beyond. Vancouver, BC. Available online: https://media.vsb.bc.ca/sb365media/attachments/62240ba0-cff0-4b47-b4b9-08fde1029749_VSB_SEMP_2021-22.pdf (accessed on 2 October 2023).
- Manitoba Public School Finance Board. The Public Schools Finance Board Amendment and the Public Schools Amendment Act. 2012. Available online: https://web2.gov.mb.ca/bills/38-4/b035e.php (accessed on 1 June 2022).
- Ouf, M.M.; Issa, M.H. Energy consumption analysis of school buildings in Manitoba, Canada. Int. J. Sustain. Built Environ. 2017, 6, 359–371. [Google Scholar] [CrossRef]
- NRCan. Building Energy Benchmarking; Natural Resources Canada: Ottawa, ON, Canada, 2009.
- Laouadi, A.; Bartko, M.; Lacasse, M.A. A New Methodology of Evaluation of Overheating in Buildings. Energy Build. 2020, 226, 110360. [Google Scholar] [CrossRef]
- Laouadi, A.; Bartko, M.; Lacasse, M.; Armstrong, M.; Gaur, A. Development of reference summer weather years for analysis of overheating risk in buildings. J. Build. Perform. Simul. 2020, 13, 301–319. [Google Scholar] [CrossRef]
- Laouadi, A. A New General Formulation for the PMV Thermal Comfort Index. Buildings 2022, 12, 1572. [Google Scholar] [CrossRef]
- de Dear, R.; Kim, J.; Candido, C.; Deuble, M. Summertime Thermal Comfort in Australian School Classrooms. In Counting the Cost of Comfort in a Changing World; NCEUB: London, UK, 2014; pp. 10–13. [Google Scholar]
- Zomorodian, Z.S.; Tahsildoost, M.; Hafezi, M. Thermal comfort in educational buildings: A review article. Renew. Sustain. Energy Rev. 2016, 59, 895–906. [Google Scholar] [CrossRef]
- Basu, R. High ambient temperature and mortality: A review of epidemiologic studies from 2001 to 2008. Environ. Health 2009, 8, 40. [Google Scholar] [CrossRef] [PubMed]
- HC. Heat Alert and Response Systems to Protect Health: Best Practices Guidebook. Prepared by: Water, Air and Climate Change Bureau Healthy Environments and Consumer Safety Branch; Health Canada: Ottawa, ON, Canada, 2012.
- Bottin, J.H.; Morin, C.; Guelinckx, I.; Perrier, E.T. Hydration in Children: What Do We Know and Why Does It Matter? Ann. Nutr. Metab. 2019, 74 (Suppl. S3), 11–18. [Google Scholar] [CrossRef] [PubMed]
- Gibson-Moore, H. Improving Hydration in Children: A Sensible Guide. Nutr. Bull. 2013, 38, 236–242. [Google Scholar] [CrossRef]
- Bar-David, Y.; Urkin, J.; Kozminsky, E. The Effect of Voluntary Dehydration on Cognitive Functions of Elementary School Children. Acta Paediatr. Int. J. Paediatr. 2005, 94, 1667–1673. [Google Scholar] [CrossRef]
- Smithers, G.; Gregory, J.; Bates, C.; Prentice, A.; Jackson, L.; Wenlock, R. The National Diet and Nutrition Survey: Young People Aged 4–18 Years. Nutr. Bull. 2000, 25, 105–111. [Google Scholar] [CrossRef]
- Fadda, R.; Rapinett, G.; Grathwohl, D.; Parisi, M.; Fanari, R.; Calò, C.M.; Schmitt, J. Effects of Drinking Supplementary Water at School on Cognitive Performance in Children. Appetite 2012, 59, 730–737. [Google Scholar] [CrossRef]
- Senterre, C.; Dramaix, M.; Thiébaut, I. Fluid Intake Survey among Schoolchildren in Belgium. BMC Public Health 2014, 14, 1–10. [Google Scholar] [CrossRef]
- ISO-7933:2023; Ergonomics of the Thermal Environment—Analytical Determination and Interpretation of Heat Stress Using the Predicted Heat Strain Model. International Organization for Standardization: Geneva, Switzerland, 2023.
- Gopinathan, P.M.; Pichan, G.; Sharma, V.M. Role of Dehydration in Heat Stress-Induced Variations in Mental Performance. Arch. Environ. Health 1988, 43, 15–17. [Google Scholar] [CrossRef] [PubMed]
- NIOSH. Criteria for a Recommended Standard: Occupational Exposure To Hot Environments (Revised Criteria 1986). National Institute for Occupational Safety and Health, DHHS (NIOSH) Publication No. 86-113, 1-140. 1986. Available online: https://www.cdc.gov/niosh/docs/86-113/ (accessed on 2 October 2023).
- CCOHS. Working in Hot Environments: Health and Safety Guide; Canadian Centre for Occupational Health and Safety: Hamilton, ON, Canada, 2005.
- ISO-7243:2017; Ergonomics of the Thermal Environment—Assessment of Heat Stress Using the WBGT (Wet Bulb Globe Temperature) Index. International Organization for Standardization: Geneva, Switzerland, 2017.
- Ji, L.; Laouadi, A.; Shu, C.; Wang, L.; Lacasse, M.A. Evaluation and Improvement of the Thermoregulatory System for the Two-Node Bioheat Model. Energy Build. 2021, 249, 111235. [Google Scholar] [CrossRef]
- Gaur, A.; Lacasse, M.A.; Armstrong, M. Climate Data to Undertake Hygrothermal and Whole Building Simulations Under Projected Climate Change Influences for 11 Canadian Cities. Data 2019, 4, 72. [Google Scholar] [CrossRef]
- McLeod, R.S.; Mathew, M.; Salman, D.; Thomas, C.L.P. An Investigation of Indoor Air Quality in a Recently Refurbished Educational Building. Front. Built Environ. 2021, 7, 769761. [Google Scholar] [CrossRef]
- ANSI/ASHRAE Standard 55-2020; Thermal Environmental Conditions for Human Occupancy. American Society of Heating Refrigerating and Air Conditioning Engineers: Atlanta, GA, USA, 2020.
- Gasparrini, A.; Armstrong, B. Time series analysis on the health effects of temperature: Advancements and Limitations. Environ. Res. 2010, 110, 633–638. [Google Scholar] [CrossRef]
- Fabrizio, N.; Monetti, V. Methodologies and Advancements in the Calibration of Building Energy Models. Energies 2015, 8, 2548–2574. [Google Scholar] [CrossRef]
- Fouillet, A.; Rey, G.; Laurent, F.; Pavillon, G.; Bellec, S.; Guihenneuc-Jouyaux, C.; Clavel, J.; Jougla, E.; Hémon, D. Excess Mortality Related to the August 2003 Heat Wave in France. Int. Arch. Occup. Environ. Health 2006, 80, 16–24. [Google Scholar] [CrossRef]



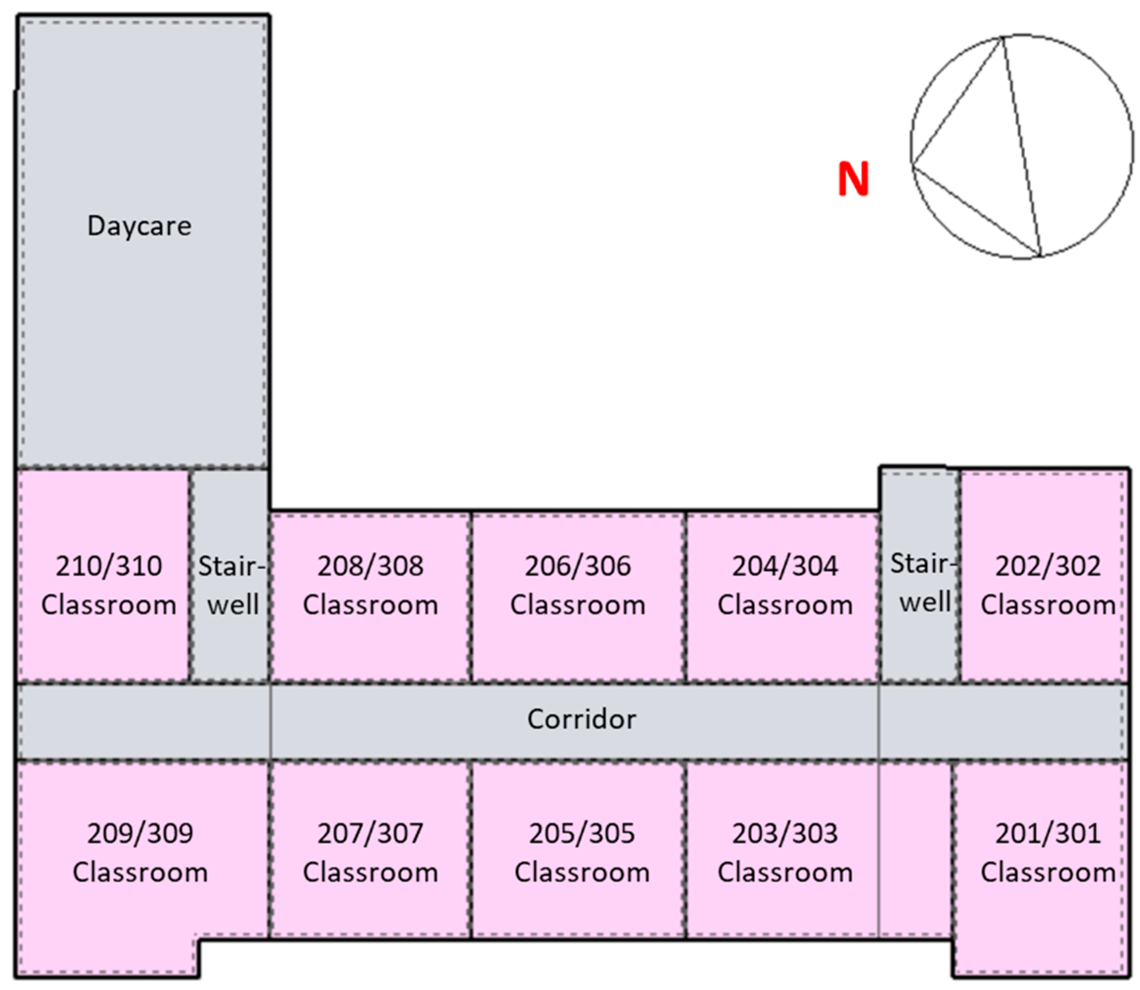
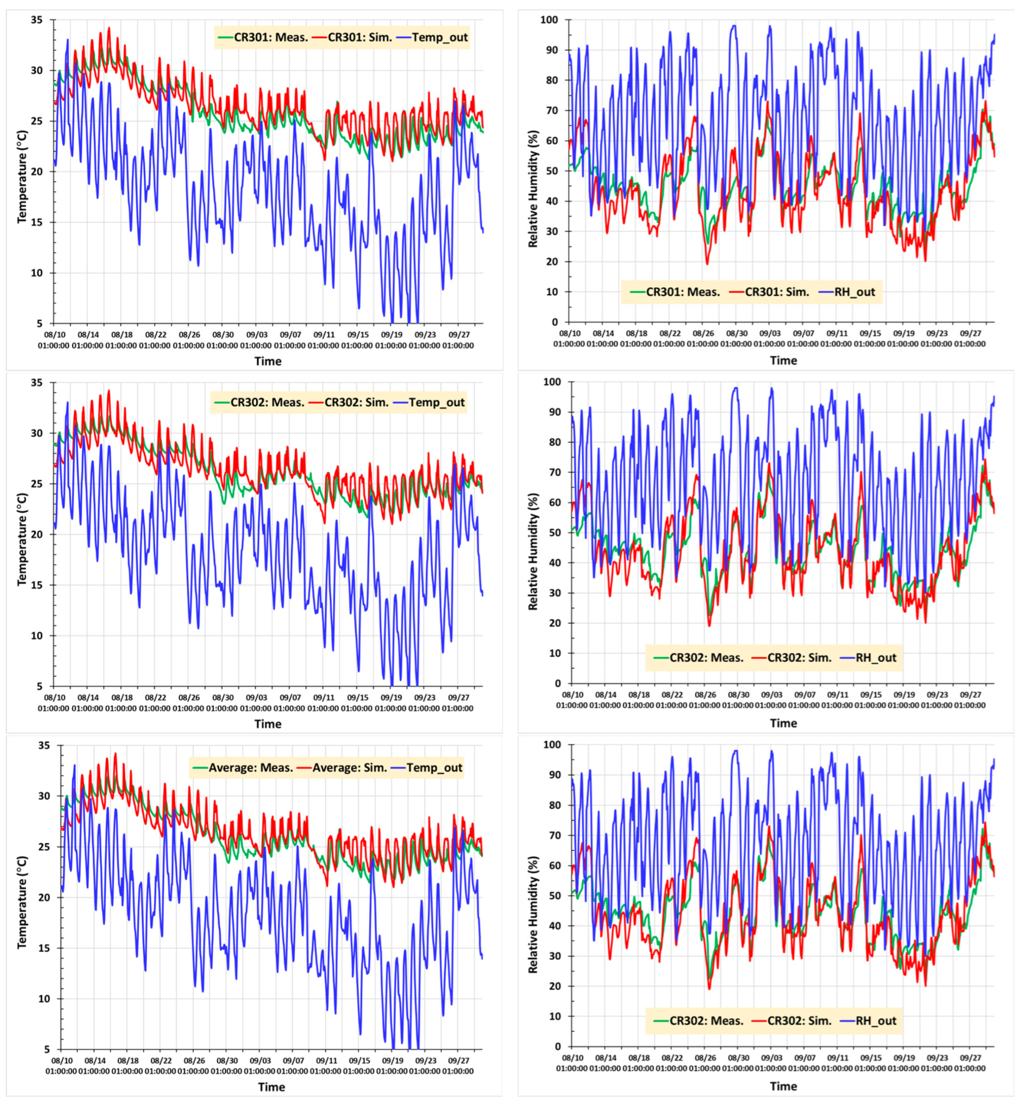


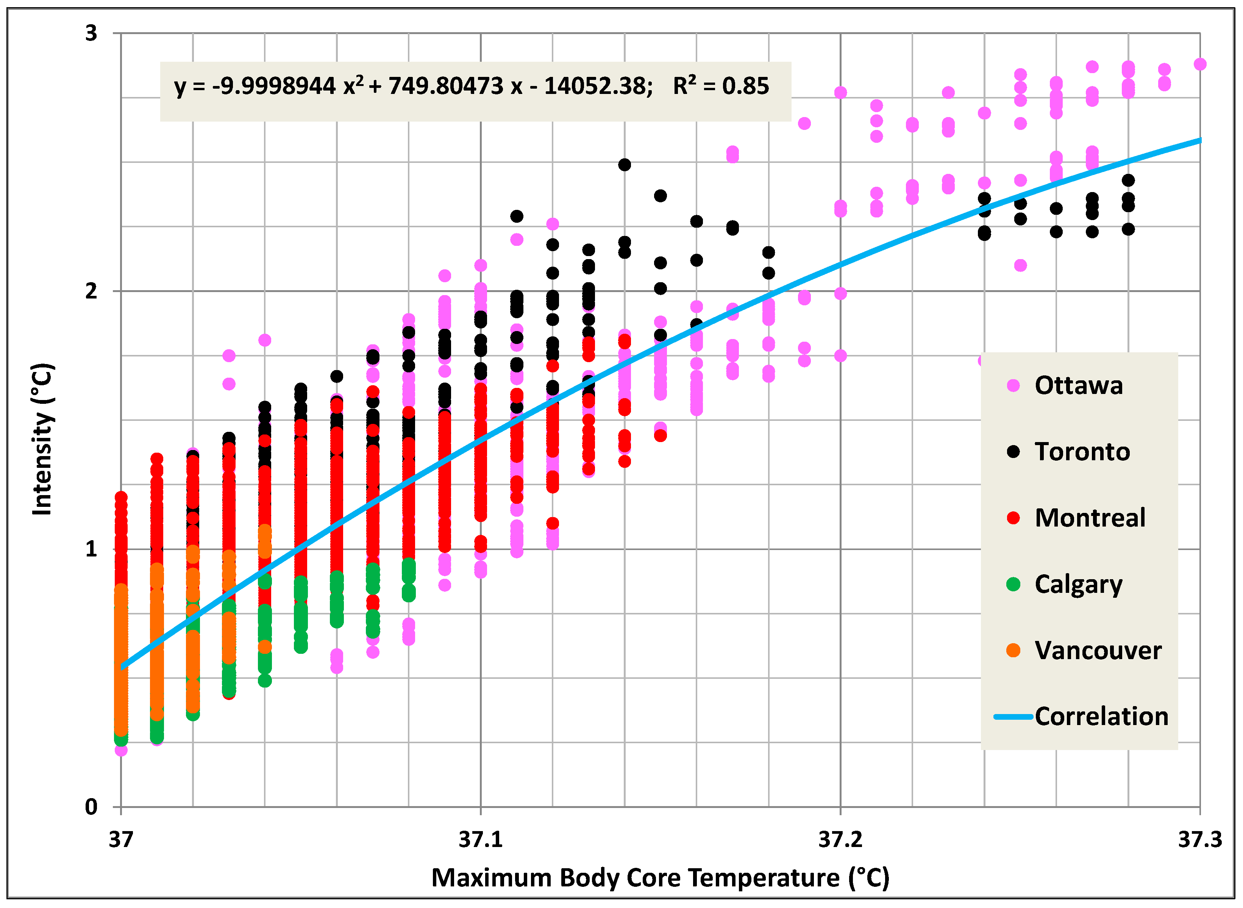
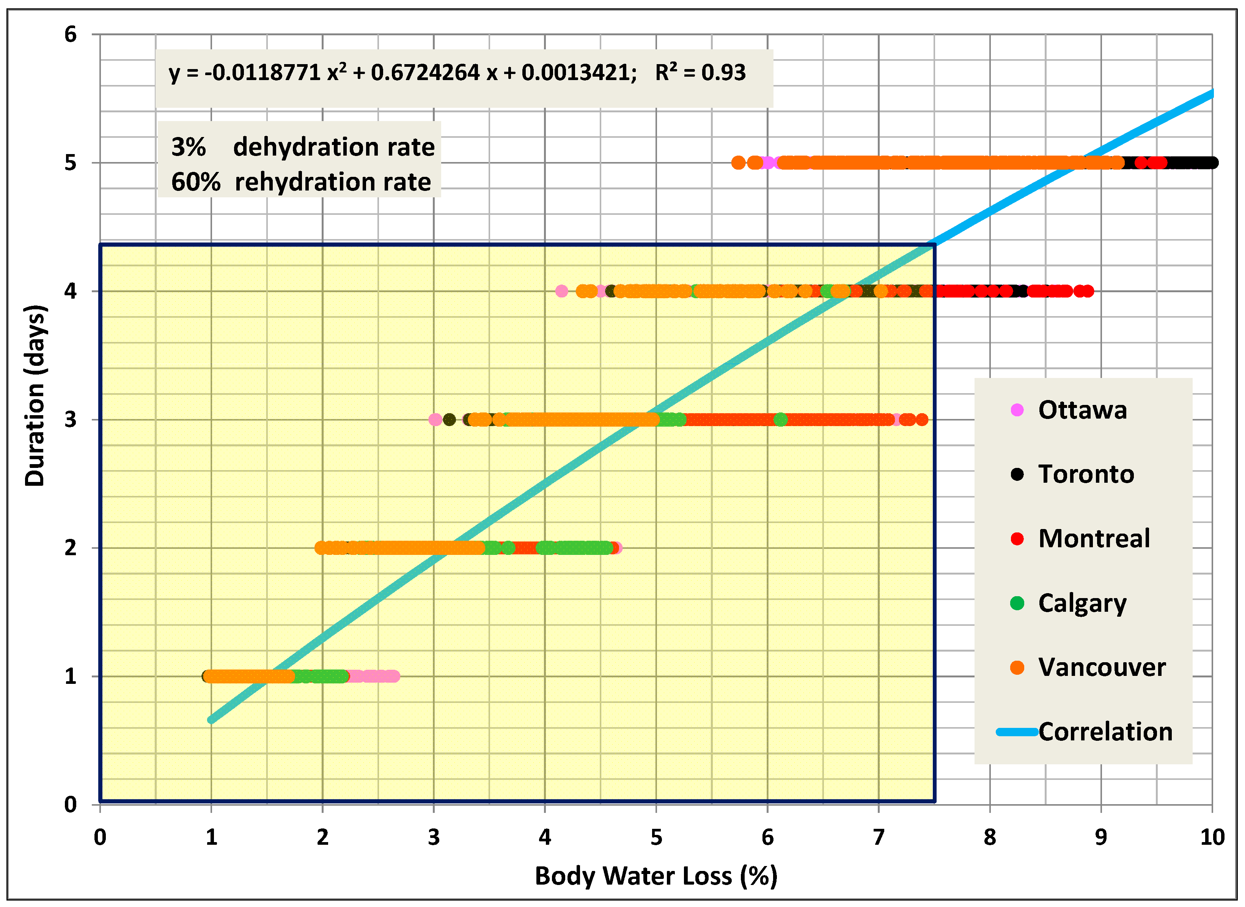
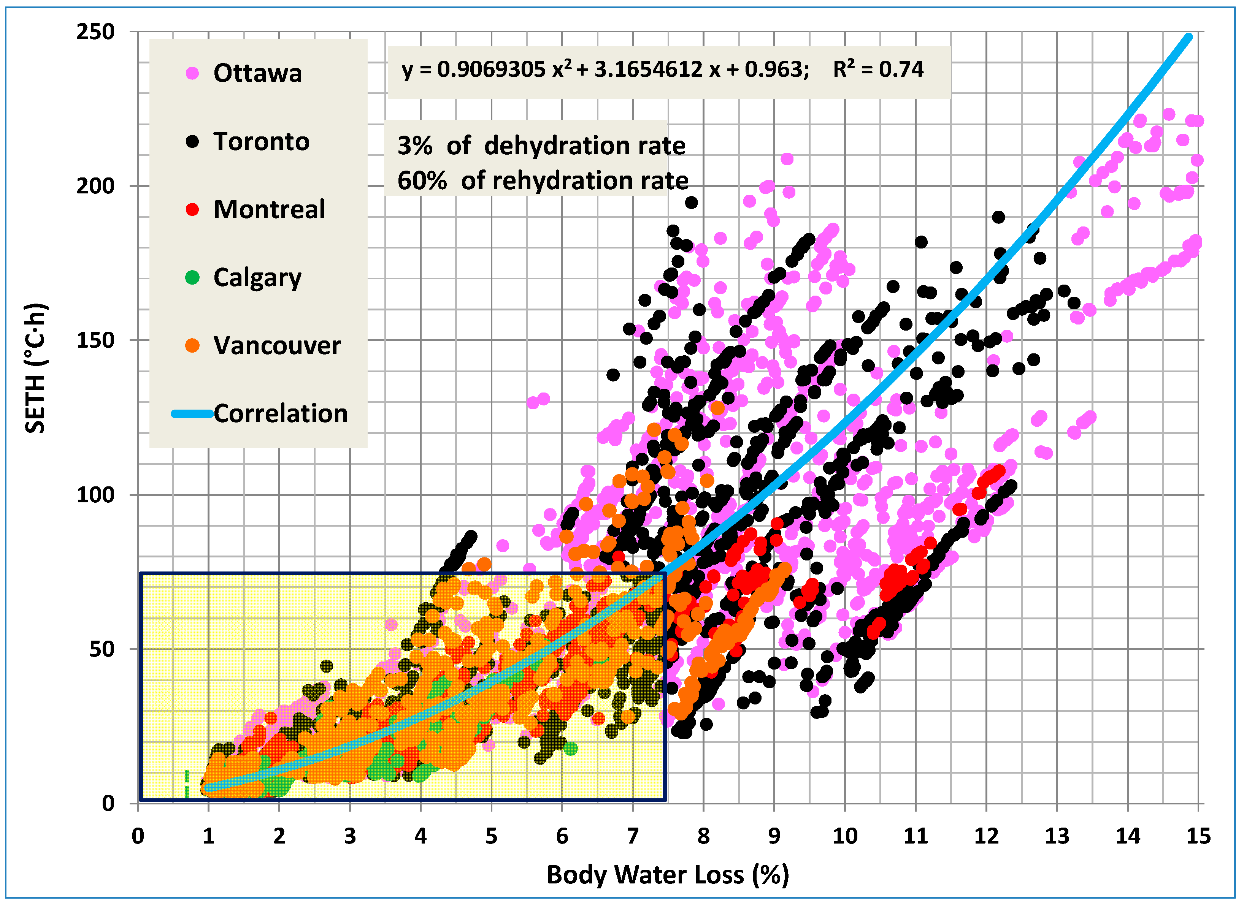
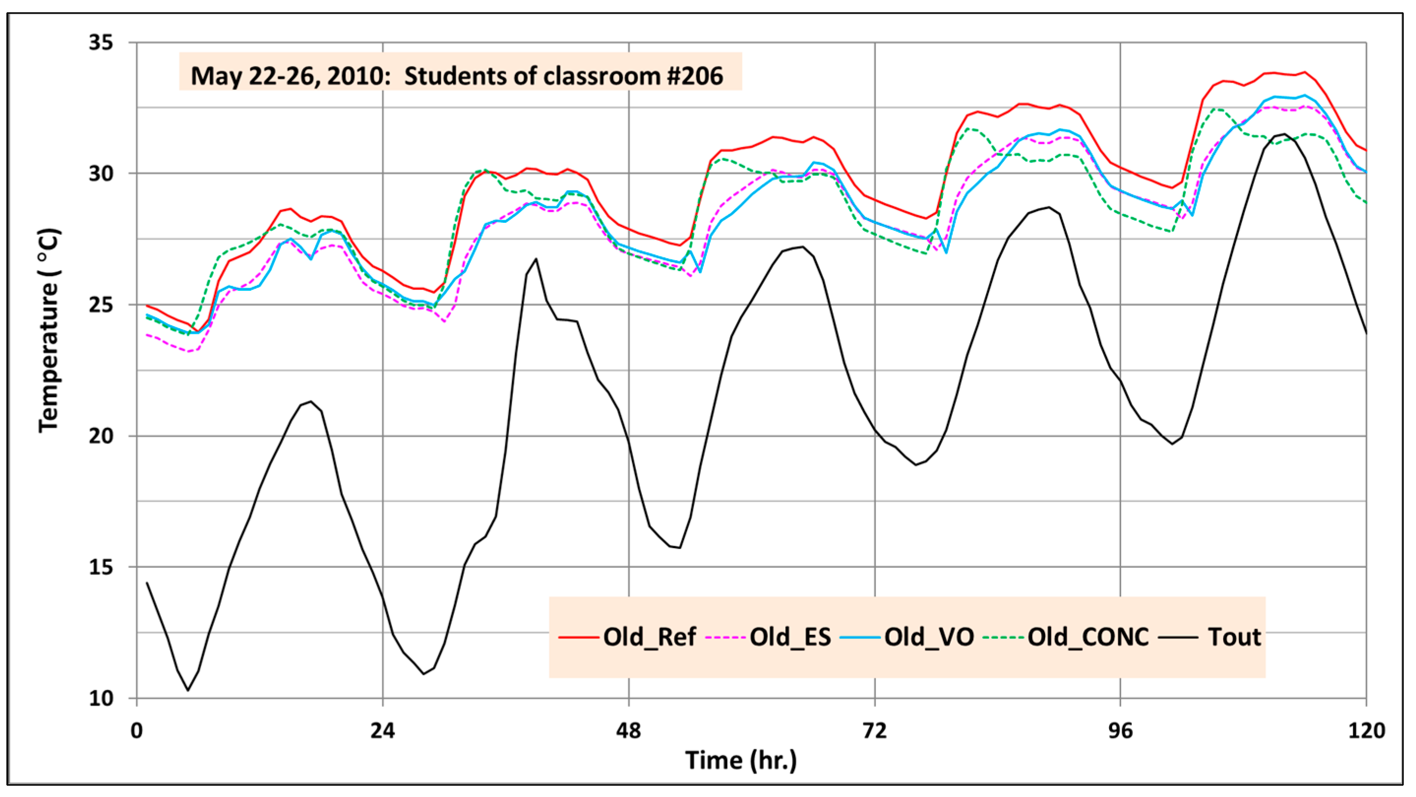




| Reference | Location | Method | Overheating Criteria | Findings |
|---|---|---|---|---|
| [7] | UK | Simulation | Percent of occupied hours above 28 °C | Lower internal heat gains, external shadings, and space ventilation could reduce overheating risk but are not sufficient under future projections of climate change. |
| [38] | London (UK) | Simulation | Old/new BB101 | The new BB101 criteria are more difficult to meet, suggesting reconsidering the threshold limits to ensure that they adequately represent the physiological and psychological needs of students. |
| [39] | London (UK) | Field measurement; thermal comfort surveys | Old/new BB101 | The old BB101 criteria are too lenient, resulting in the occurrence of some overheating events. The new BB101 criteria are more stringent but need further development to accurately reflect the perception of building occupants. |
| [40] | UK | Field measurement and comfort surveys | CIBSE TM52 with adjusted adaptative thermal comfort for children | Adult-based overheating criteria (CIBSE TM52) did not permit detecting overheating risk in the schools as were investigated, but the use of children-based criteria did in 3 of 4 schools. |
| [41] | 14 UK locations | Simulation | Old BB101 | Only two UK locations fulfilled the old BB101 criteria under the current climate. Additional overheating measures are needed in other locations under the current and future projected climates. |
| [42] | Cyprus | Simulation | CIBSE TM52 | The school buildings were unable to meet the CIBSE TM52 criteria for more than 70% of the occupied hours. |
| [5] | UK Midlands | Field measurement | Percent of occupied hours above 25 and 28 °C | Most classrooms overheated over 60% of the occupied hours. |
| [43] | Montreal (Canada) | Field measurement | Percent of occupied hours above ASHRAE-55 max. Adaptive thermal comfort temperature | Overheated hours (covering July/August) exceeded 80% in most of the monitored classrooms. |
| [44] | Montreal (Canada) | Calibrated simulation | New BB101 | Classrooms overheated with more than 110 h under the current climate. A combination of measures would be needed to reduce the risk of overheating in future climate projections. |
| Construction | Old (Partial Retrofit) | New (Current) |
|---|---|---|
| Whole building air leakage rate ACH @75Pa (L/s/m2) (above grade volume) | 9 (7.57) | 4.5 (3.88) |
| Ground floor | Insulated slab (U-factor = 0.331 W/m2 K): 100 mm foam insulation; 100 mm concrete slab; 70 mm screed; 30 mm timber flooring | |
| Walls | Concrete block (U-factor = 0.5 W/m2 K): 100 mm brick veneer; 25 mm air gap; 38 mm EPS insulation; 200 mm concrete block; 13 mm gypsum board | Steel stud (insulation (EPS) thickness varies with location as in Table 3): 100 mm brick veneer; 25 mm air gap; Insulation (EPS); 13 mm OSB; 150 mm batt steel stud; 13 mm gypsum board |
| Roofs | Concrete deck (insulation (XPS) thickness varies with location as in Table 3): 1 mm roof membrane; insulation (XPS); 150 mm concrete slab; 13 mm gypsum board | |
| Windows | Double clear glass with aluminum frame (COG U-factor = 2.7 W/m2 K) | Double clear low-emission glass with argon gas and aluminum frame (COG U-factor = 1.33 W/m2 K) |
| City | U-Factor of Walls (W/m2 K) | U-Factor of Roofs (W/m2 K) | U-Factor of Retrofitted Roofs (W/m2 K) [45] |
|---|---|---|---|
| Montreal | 0.236 | 0.153 | 0.198 |
| Ottawa | 0.236 | 0.153 | 0.198 |
| Toronto | 0.266 | 0.153 | 0.198 |
| Calgary | 0.201 | 0.135 | 0.169 |
| Vancouver | 0.299 | 0.188 | 0.239 |
| Space | Schedule * | Occupancy Density (m2/Person) | Lighting Power Density (W/m2) | Equipment Power Density (W/m2) |
|---|---|---|---|---|
| Classrooms | D | 7.5 | 10.3 | 5 |
| Offices | A | 20 | 10 | 7.5 |
| Library | C | 20 | 8.8 | 1 |
| Gym | D | 10 | 5.4 | 1 |
| Corridor/hall | D | 100 | 7.1 | 0 |
| Stairwell | D | 200 | 6.3 | 0 |
| Washrooms | D | 30 | 9.1 | 1 |
| Error | CR301 | CR302 | Classroom Average |
|---|---|---|---|
| RMSE-T (°C) | 1.4 | 1.3 | 1.3 |
| RMSE-RH (%) | 6.0 | 5.4 | 5.6 |
| MBE-T (%) | 1 | 1 | 2 |
| MBE-RH (%) | 2 | 1 | −2 |
| City | Const. | Electricity (KWh/m2) | Total (kWh/m2) | Benchmark—Electricity (kWh/m2) | Benchmark—EUI (kWh/m2) |
|---|---|---|---|---|---|
| Ottawa | New | 56.47 | 114.89 | 40 [53] | 105 [53] |
| Montreal | New | 56.45 | 114.90 | / | / |
| Toronto | New | 56.79 | 105.25 | 40 [53] or 95 [55] | 275 [55] |
| Vancouver | New | 55.19 | 82.32 | 35.76 [56] | / |
| Winnipeg | New | 55.40 | 143.49 | 126.3 [57] | 225 [58] |
| Average | New | 55.82 | 111.21 | 80.1 [59] | 200 [54] or 261 [14] |
| Ottawa | Old | 56.47 | 176.21 | 59.2 [53] | 231 [54] |
| Montreal | Old | 56.45 | 177.51 | / | 183 [54] |
| Toronto | Old | 56.79 | 157.06 | 70 [55] | 231 [54] |
| Vancouver | Old | 55.19 | 110.53 | / | 181 [54] |
| Winnipeg | Old | 55.40 | 235.59 | 115 [57] | 250 [14] |
| Average | Old | 55.82 | 170.11 | 80.1 [59] | 181 [54] |
| School Type | Occupant Type | Reference Adult Person + | SETd (To) (°C) ++ |
|---|---|---|---|
| Primary | Children (6–12 years) | 1.2 met & 0.57 clo | 27 (26.5) in May; 28.2 (27.7) in June–September |
| Middle | Children (13–15 years) | 27 (26.5) in May; 28.2 (27.7) in June–September | |
| Secondary | Young adults (16–18 years) | 30 (29.5) in May; 31.2 (30.7) in June–September |
| School Type | Occupant Type | Rehydration Rate (%) | Dehydration Rate without Rehydration (%) | Dehydration Rate with Rehydration (%) | Max. Core Temperature (°C) |
|---|---|---|---|---|---|
| Primary | Children | 60 | 2 | 5 | 37.6 |
| Middle | Children | 60 | 3 | 7.5 | 37.6 |
| Secondary | Young adults | 60 | 3 | 7.5 | 37.6 |
| Period | Montreal | Ottawa | Toronto | Calgary | Vancouver |
|---|---|---|---|---|---|
| Historical | 2010 | 2010 | 2006 | 2007 | 1989 |
| Future–2050 | 2047 | 2054 | 2060 | 2052 | 2052 |
| Time | 8–9 | 9–10 | 10–11 | 11–16 | 16–24 |
|---|---|---|---|---|---|
| Space | Gym | Classroom | Gym | Classroom | None |
| Activity | Before classes | Classes | Activity | Classes | None |
Disclaimer/Publisher’s Note: The statements, opinions and data contained in all publications are solely those of the individual author(s) and contributor(s) and not of MDPI and/or the editor(s). MDPI and/or the editor(s) disclaim responsibility for any injury to people or property resulting from any ideas, methods, instructions or products referred to in the content. |
© 2024 by the authors. Licensee MDPI, Basel, Switzerland. This article is an open access article distributed under the terms and conditions of the Creative Commons Attribution (CC BY) license (https://creativecommons.org/licenses/by/4.0/).
Share and Cite
Laouadi, A.; Ji, L.; Jandaghian, Z.; Lacasse, M.A.; Wang, L. The Development of Health-Based Overheating Limit Criteria for School Buildings. Buildings 2024, 14, 165. https://doi.org/10.3390/buildings14010165
Laouadi A, Ji L, Jandaghian Z, Lacasse MA, Wang L. The Development of Health-Based Overheating Limit Criteria for School Buildings. Buildings. 2024; 14(1):165. https://doi.org/10.3390/buildings14010165
Chicago/Turabian StyleLaouadi, Abdelaziz, Lili Ji, Zahra Jandaghian, Michael A. Lacasse, and Liangzhu Wang. 2024. "The Development of Health-Based Overheating Limit Criteria for School Buildings" Buildings 14, no. 1: 165. https://doi.org/10.3390/buildings14010165







