Spatial Parameters Determining Urban Wellbeing: A Behavioral Experiment
Abstract
:1. Introduction
2. Materials and Methods
2.1. Research Design
2.2. Participants
2.3. Virtual Simulation
2.4. Wellbeing Questionnaire
2.5. Statistical Analysis
3. Findings
3.1. Descriptive Statistics
3.1.1. High-Rise Morphology
3.1.2. Small-Volume Composition Morphology
3.2. Regression Analyses
3.3. Multivariable Regression Analysis
4. Discussion
5. Limitations
6. Future Research
Supplementary Materials
Author Contributions
Funding
Data Availability Statement
Conflicts of Interest
References
- Haifler-Trossman, Y.; Fisher-Gewirtzman, D. Urban Well-Being in Dense Cities—The influence of densification strategies, experiment in virtual reality. In Proceedings of the eCAADe 2020, Berlin, Germany, 16–17 September 2020; pp. 323–332. [Google Scholar]
- Diener, E.; Suh, E.; Oishi, S. Recent findings on subjective well-being. Indian J. Clin. Psychol. 1997, 24, 25–41. [Google Scholar]
- Trossman-Haifler, Y.; Fisher-Gewirtzman, D. How urban wellbeing is influenced by spatial urban parameters (density, morphology, vegetation & commerce), as examined in a VR framework. Archit. Sci. Rev. 2022, 65, 370–384. [Google Scholar]
- Alexander, E.R. Density measures: A review and analysis. J. Archit. Plan. Res. 1993, 10, 181–202. [Google Scholar]
- Fisher-Gewirtzman, D.; Burt, M.; Tzamir, Y. A 3-D visual method for comparative evaluation of dense built-up environments. Environ. Plan. B Plan. Des. 2003, 30, 575–587. [Google Scholar] [CrossRef]
- Haifler-Trossman, Y.; Fisher-Gewirtzman, D. Urban Wellbeing, As Influenced by Densification Rates and Building Typologies—A Virtual Reality Experiment. In Proceedings of the CAADRIA 2020, Bangkok, Thailand, 5–6 August 2020. [Google Scholar]
- Martin, L.; March, L. Urban Space and Structures; Cambridge University Press: Cambridge, UK, 1972. [Google Scholar]
- Steadman, P. Building Types and Built Forms; Troubador Publishing Ltd.: Leicester, UK, 2014. [Google Scholar]
- Bai, X.; Nath, I.; Capon, A.; Hasan, N.; Jaron, D. Health and wellbeing in the changing urban environment: Complex challenges, scientific responses, and the way forward. Curr. Opin. Environ. Sustain. 2012, 4, 465–472. [Google Scholar] [CrossRef]
- Gilchrist, K.; Brown, C.; Montarzino, A. Workplace settings and wellbeing: Greenspace use and views contribute to employee wellbeing at peri-urban business sites. Landsc. Urban Plan. 2015, 138, 32–40. [Google Scholar] [CrossRef]
- Ke, X.; Gatzweiler, F.W. Health and Well-Being in the Changing Urban Environment. In Urban Health and Wellbeing Programme; Springer: Berlin/Heidelberg, Germany, 2020; pp. 65–70. [Google Scholar]
- Wolch, J.R.; Byrne, J.; Newell, J.P. Urban green space, public health, and environmental justice: The challenge of making cities ‘just green enough’. Landsc. Urban Plan. 2014, 125, 234–244. [Google Scholar] [CrossRef]
- Lee, A.C.K.; Jordan, H.C.; Horsley, J. Value of urban green spaces in promoting healthy living and wellbeing: Prospects for planning. Risk Manag. Healthc. Policy 2015, 8, 131–137. [Google Scholar] [CrossRef]
- Nishio, S.; Ito, F. Statistical validation of utility of head-mounted display projection-based experimental impression evaluation for sequential streetscapes. Environ. Plan. B Urban Anal. City Sci. 2019, 47, 1167–1183. [Google Scholar] [CrossRef]
- Fuller, R.A.; Irvine, K.N.; Devine-Wright, P.; Warren, P.H.; Gaston, K.J. Psychological benefits of greenspace increase with biodiversity. Biol. Lett. 2007, 3, 390–394. [Google Scholar] [CrossRef]
- Fisher-Gewirtzman, D. The association between perceived density in minimum apartments and spatial openness index three-dimensional visual analysis. Environ. Plan. B Urban Anal. City Sci. 2017, 44, 764–795. [Google Scholar] [CrossRef]
- Moos, M. “G enerationed” space: Societal restructuring and young adults’ changing residential location patterns. Can. Geogr./Le Géographe Canadien 2014, 58, 11–33. [Google Scholar] [CrossRef]
- Myers, D. Peak millennials: Three reinforcing cycles that amplify the rise and fall of urban concentration by millennials. Hous. Policy Debate 2016, 26, 928–947. [Google Scholar] [CrossRef]
- Hawley, A.H. Community power and urban renewal success. Am. J. Sociol. 1963, 68, 422–431. [Google Scholar] [CrossRef]
- Lynch, K. Good City Form; MIT Press: Cambridge, MA, USA, 1984. [Google Scholar]
- Rapoport, A. Human Aspects of Urban Form; Pergamon Oxford: Oxford, UK, 1977; Volume 3. [Google Scholar]
- Fisher-Gewirtzman, D. Can 3D Visibility Calculations along a Path Predict the Perceived Density of Participants Immersed in a Virtual Reality Environment? In Proceedings of the Eleventh International Space Syntax Symposium, Lisbon, Portugal, 3–7 July 2017; pp. 160.1–160.18. [Google Scholar]
- Fisher-Gewirtzman, D.; Wagner, I.A. Spatial openness as a practical metric for evaluating built-up environments. Environ. Plan. B Plan. Des. 2003, 30, 37–49. [Google Scholar] [CrossRef]
- Bardhan, R.; Kurisu, K.; Hanaki, K. Does compact urban forms relate to good quality of life in high density cities of India? Case of Kolkata. Cities 2015, 48, 55–65. [Google Scholar] [CrossRef]
- Cheng, V. Understanding density and high density. In Designing High-Density Cities; Routledge: London, UK, 2009; pp. 37–51. [Google Scholar]
- Churchman, A. Disentangling the concept of density. J. Plan. Lit. 1999, 13, 389–411. [Google Scholar] [CrossRef]
- Berghauser Pont, M.Y.; Haupt, P.A. Space, Density and Urban Form. Ph.D. Thesis, Delft University of Technology, Delft, The Netherlands, 2009. [Google Scholar]
- Mehta, V.; Bosson, J.K. Revisiting lively streets: Social interactions in public space. J. Plan. Educ. Res. 2021, 41, 160–172. [Google Scholar] [CrossRef]
- Gerike, R.; Koszowski, C.; Schröter, B.; Buehler, R.; Schepers, P.; Weber, J.; Wittwer, R.; Jones, P. Built Environment Determinants of Pedestrian Activities and Their Consideration in Urban Street Design. Sustainability 2021, 13, 9362. [Google Scholar] [CrossRef]
- Gehl, J. Cities for People; Island Press: Washington, DC, USA, 2013. [Google Scholar]
- Lindal, P.J.; Hartig, T. Architectural variation, building height, and the restorative quality of urban residential streetscapes. J. Environ. Psychol. 2013, 33, 26–36. [Google Scholar] [CrossRef]
- Stamps, A.E. III. Enclosure and safety in urbanscapes. Environ. Behav. 2005, 37, 102–133. [Google Scholar] [CrossRef]
- Mehta, V. Look closely and you will see, listen carefully and you will hear: Urban design and social interaction on streets. J. Urban Des. 2009, 14, 29–64. [Google Scholar] [CrossRef]
- Alexander, C. A Pattern Language: Towns, Buildings, Construction; Oxford University Press: Oxford, UK, 1977. [Google Scholar]
- Jacobs, A.B. Great Streets; University of California Transportation Center: Berkeley, CA, USA, 1993. [Google Scholar]
- Robert Davis, A.D.; Plater-Zyberk, E. The Lexicon of the New Urbanism; Duany Plater-Zyberk & Company: Miami, FL, USA, 2002. [Google Scholar]
- Yosifof, R.; Trossman-Haifler, Y.; Fisher-Gewirtzman, D. VR Experiment that Supports the Development of Analytical Tools for Simulating and Predicting Urban Well-Being. Co-Creat. Future Incl. Through Des. 2022, 2, 485–494. [Google Scholar]
- Glaeser, E. Triumph of the City; Pan: London, UK, 2011. [Google Scholar]
- Nagendra, H.; Gopal, D. Street trees in Bangalore: Density, diversity, composition and distribution. Urban For. Urban Green. 2010, 9, 129–137. [Google Scholar] [CrossRef]
- Ulrich, R.S. Biophilia, biophobia, and natural landscapes. Biophilia Hypothesis 1993, 7, 73–137. [Google Scholar]
- Kellert, S.R.; Wilson, E.O. The Biophilia Hypothesis; Island Press: Washington, DC, USA, 1993. [Google Scholar]
- Tonne, C.; Adair, L.; Adlakha, D.; Anguelovski, I.; Belesova, K.; Berger, M.; Brelsford, C.; Dadvand, P.; Dimitrova, A.; Giles-Corti, B. Defining pathways to healthy sustainable urban development. Environ. Int. 2020, 146, 106236. [Google Scholar] [CrossRef]
- Carmona, M. Public Places, Urban Spaces: The Dimensions of Urban Design; Routledge: London, UK, 2010. [Google Scholar]
- Sim, D. Soft City: Building Density for Everyday Life; Island Press: Washington, DC, USA, 2019. [Google Scholar]
- Tabachnick, B.G.; Fidell, L.S.; Ullman, J.B. Using Multivariate Statistics; Pearson: Boston, MA, USA, 2007; Volume 5. [Google Scholar]
- Fisher-Gewirtzman, D.; Bruchim, E. Considering Variant Movement Velocities on the 3D Dynamic Visibility Analysis (DVA)—Simulating the perception of urban users: Pedestrians, cyclists and car drivers. In Proceedings of the 36th eCAADe Conference, Lodz, Poland, 19–21 September 2018; pp. 569–576. [Google Scholar]
- Fisher-Gewirtzman, D. Integrating ‘weighted views’ to quantitative 3D visibility analysis as a predictive tool for perception of space. Environ. Plan. B Urban Anal. City Sci. 2018, 45, 345–366. [Google Scholar] [CrossRef]
- Kaya, H.S.; Mutlu, H. Modelling 3D spatial enclosure of urban open spaces. J. Urban Des. 2017, 22, 96–115. [Google Scholar] [CrossRef]
- Kuliga, S.F.; Thrash, T.; Dalton, R.C.; Hoelscher, C. Virtual reality as an empirical research tool—Exploring user experience in a real building and a corresponding virtual model. Comput. Environ. Urban Syst. 2015, 54, 363–375. [Google Scholar] [CrossRef]
- Natapov, A.; Fisher-Gewirtzman, D. Visibility of urban activities and pedestrian routes: An experiment in a virtual environment. Comput. Environ. Urban Syst. 2016, 58, 60–70. [Google Scholar] [CrossRef]
- Shushan, Y.; Portugali, J.; Blumenfeld-Lieberthal, E. Using virtual reality environments to unveil the imageability of the city in homogenous and heterogeneous environments. Comput. Environ. Urban Syst. 2016, 58, 29–38. [Google Scholar] [CrossRef]
- Ford, L.R. Lynch revisited: New urbanism and theories of good city form. Cities 1999, 16, 247–257. [Google Scholar] [CrossRef]
- Lynch, K. The Image of the City; MIT Press: Cambridge, MA, USA, 1960; Volume 11. [Google Scholar]
- Qualtrics.com. QualtricsXM. Available online: https://www.qualtrics.com/uk/lp/uk-ppc-experience-management/?utm_source=google&utm_medium=ppc&utm_campaign=ME|SRC|BRD|Qualtrics&campaignid=12266883524&utm_content=&adgroupid=118216226780&utm_keyword=qualtrics&utm_term=qualtrics&matchtype=e&device=c&placement=&network=g&creative=496759449091&gclid=Cj0KCQjwmuiTBhDoARIsAPiv6L8GN4Jhppnne0AfDMTU7RjXMrZj5HGDikPuv_kdomN2X-ghLI_LxrAaAl8VEALw_wcB (accessed on 5 January 2024).
- Fisher-Gewirtzman, D. Perception of density by pedestrians on urban paths: An experiment in virtual reality. J. Urban Des. 2018, 23, 674–692. [Google Scholar] [CrossRef]
- Portman, M.E.; Natapov, A.; Fisher-Gewirtzman, D. To go where no man has gone before: Virtual reality in architecture, landscape architecture and environmental planning. Comput. Environ. Urban Syst. 2015, 54, 376–384. [Google Scholar] [CrossRef]
- Macdonald, E. Building a boulevard. ACCESS Mag. 2006, 1, 2–9. [Google Scholar]
- Fish, C.J. Place, emotion, and environmental justice in Harlem: June Jordan and Buckminster Fuller’s 1965 “architextual” collaboration. Discourse 2007, 29, 330–345. [Google Scholar] [CrossRef]
- Jiang, B.; Larsen, L.; Deal, B.; Sullivan, W.C. A dose–response curve describing the relationship between tree cover density and landscape preference. Landsc. Urban Plan. 2015, 139, 16–25. [Google Scholar] [CrossRef]
- Fleiss, J.L. Balanced incomplete block designs for inter-rater reliability studies. Appl. Psychol. Meas. 1981, 5, 105–112. [Google Scholar] [CrossRef]
- Bursac, Z.; Gauss, C.H.; Williams, D.K.; Hosmer, D.W. Purposeful selection of variables in logistic regression. Source Code Biol. Med. 2008, 3, 17. [Google Scholar] [CrossRef]
- Zhang, Z. Model building strategy for logistic regression: Purposeful selection. Ann. Transl. Med. 2016, 4, 111. [Google Scholar] [CrossRef]
- Benjamini, Y.; Yekutieli, D. The control of the false discovery rate in multiple testing under dependency. Ann. Stat. 2001, 29, 1165–1188. [Google Scholar] [CrossRef]
- Cooper Marcus, C.; Sarkissian, W. Housing as If People Mattered; University of California Press Ltd.: Berkeley, CA, USA, 1986. [Google Scholar]
- Fisher-Gewirtzman, D.; Polak, N. A learning automated 3D architecture synthesis model: Demonstrating a computer governed design of minimal apartment units based on human perceptual and physical needs. Archit. Sci. Rev. 2019, 62, 301–312. [Google Scholar] [CrossRef]
- Montgomery, J. Making a city: Urbanity, vitality and urban design. J. Urban Des. 1998, 3, 93–116. [Google Scholar] [CrossRef]
- Gerike, R.; Hubrich, S.; Koszowski, C.; Schröter, B.; Wittwer, R. Active Transport: Heterogeneous Street Users Serving Movement and Place Functions; Elsevier: Amsterdam, The Netherlands, 2021. [Google Scholar]
- Glaeser, E.L. Triumph of the City: How Our Greatest Invention Makes Us Richer, Smarter, Greener, Healthier, and Happier; Penguin: London, UK, 2012. [Google Scholar]
- Blumenfeld-Lieberthal, E.; Serok, N.; Milner, E.L. What Makes Us Think It’s a City? Built Environ. 2018, 44, 177–191. [Google Scholar] [CrossRef]



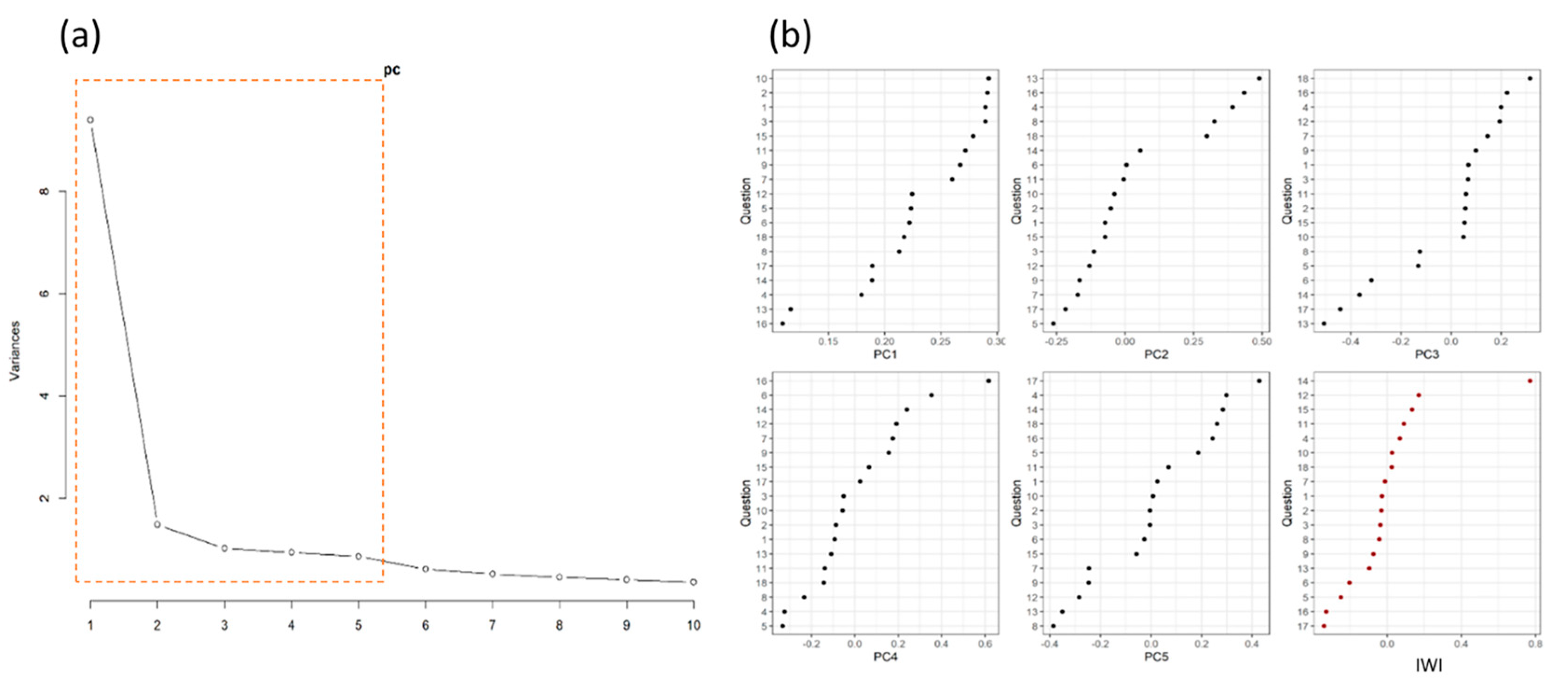

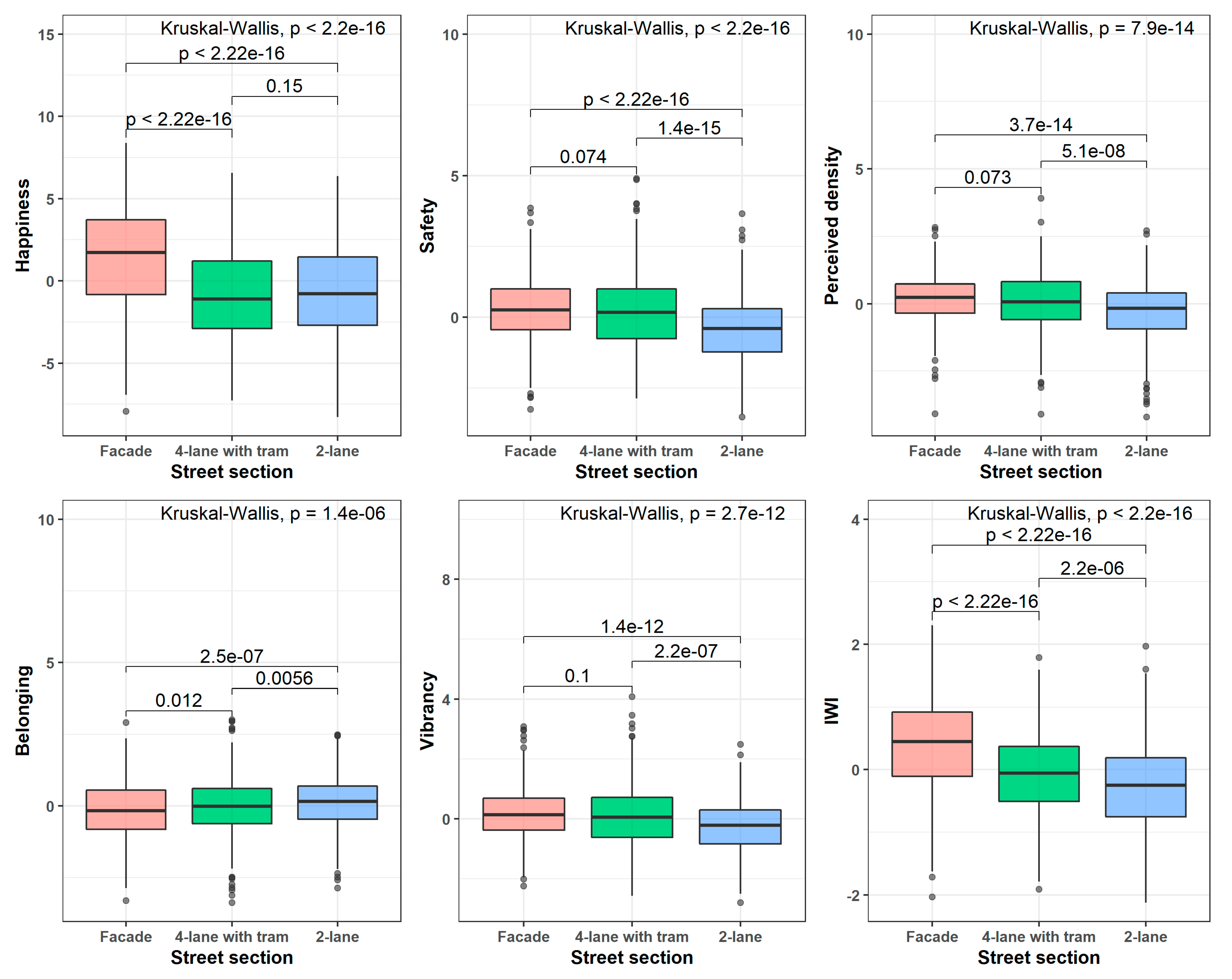
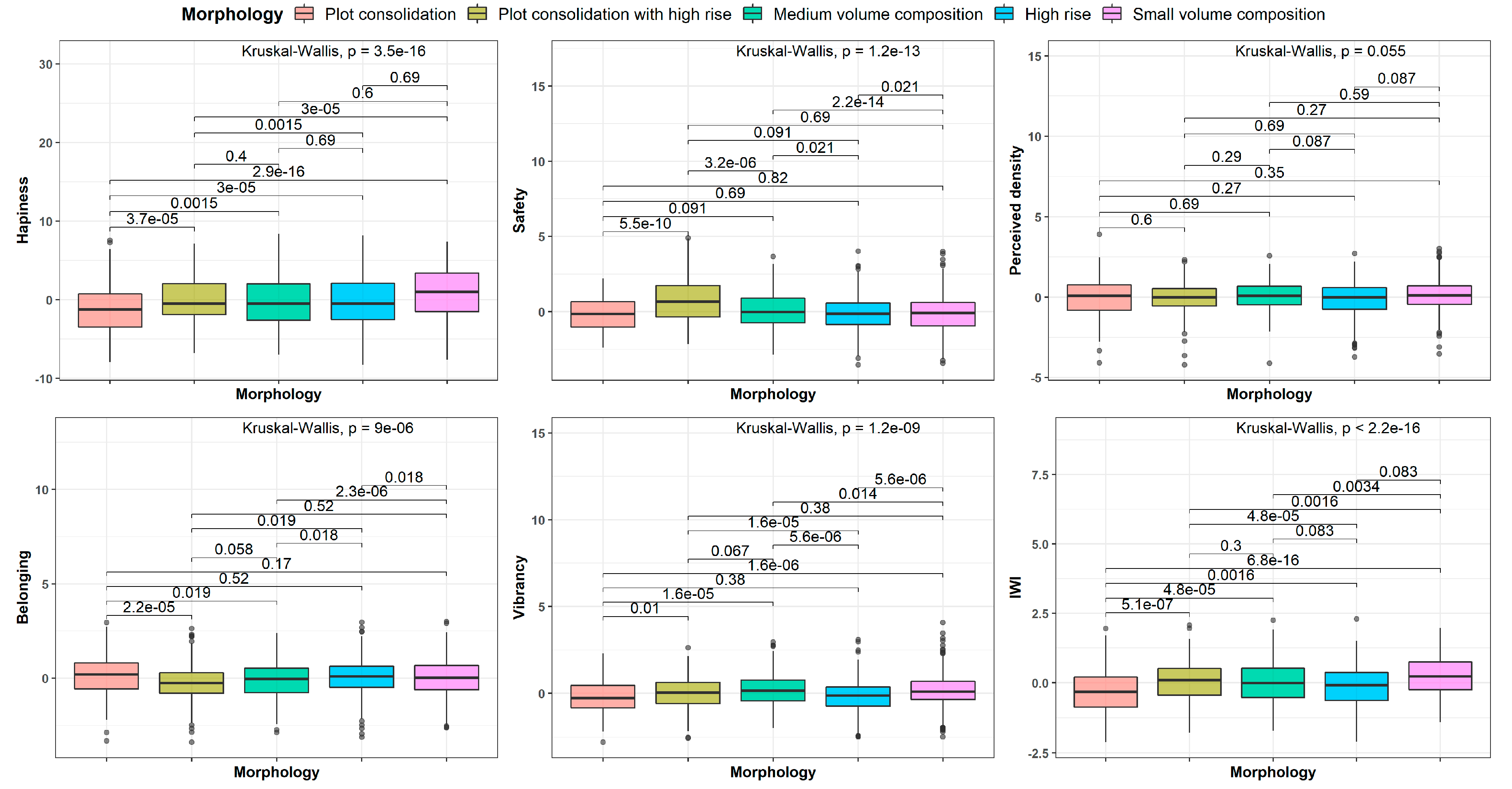
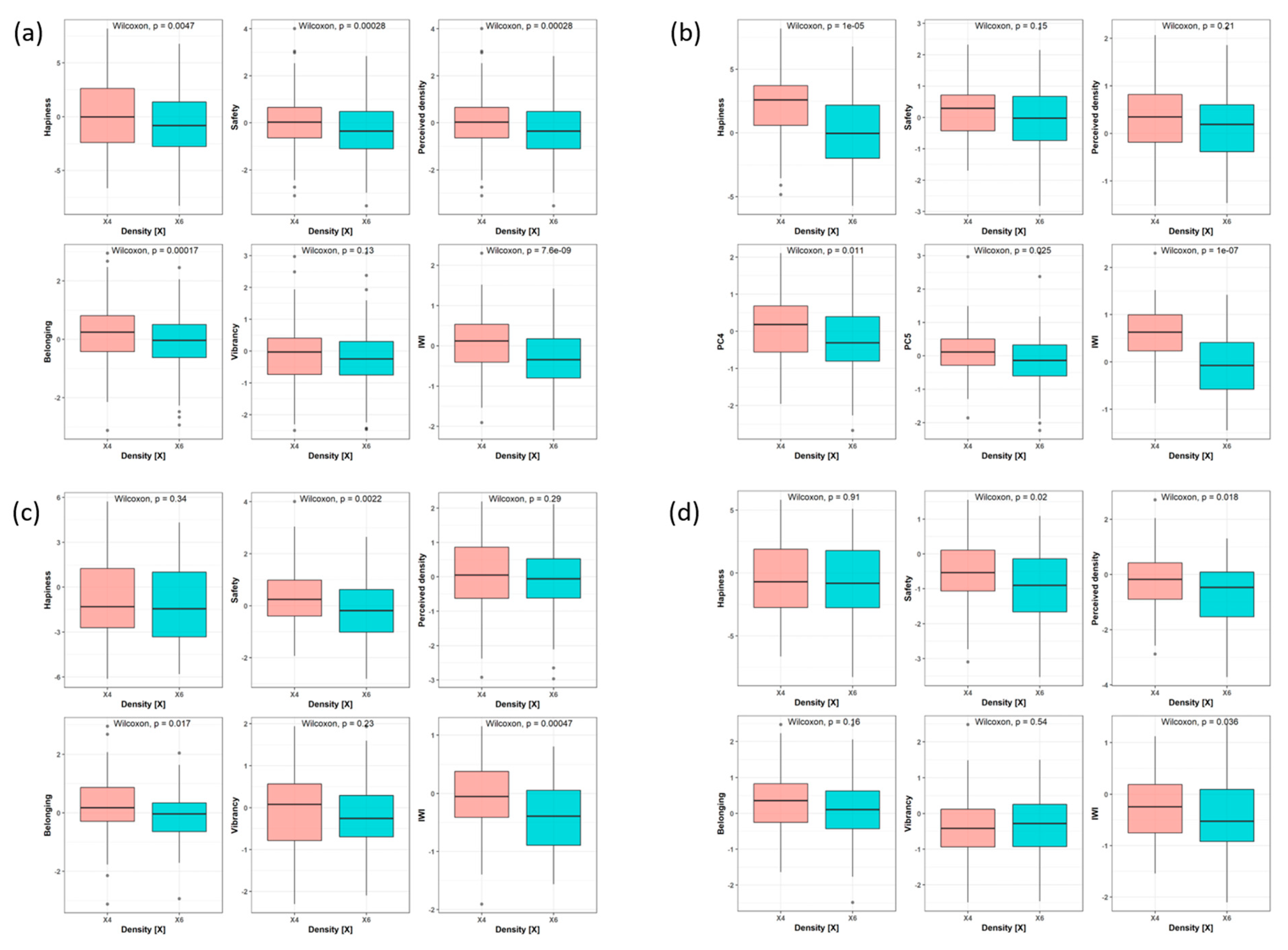
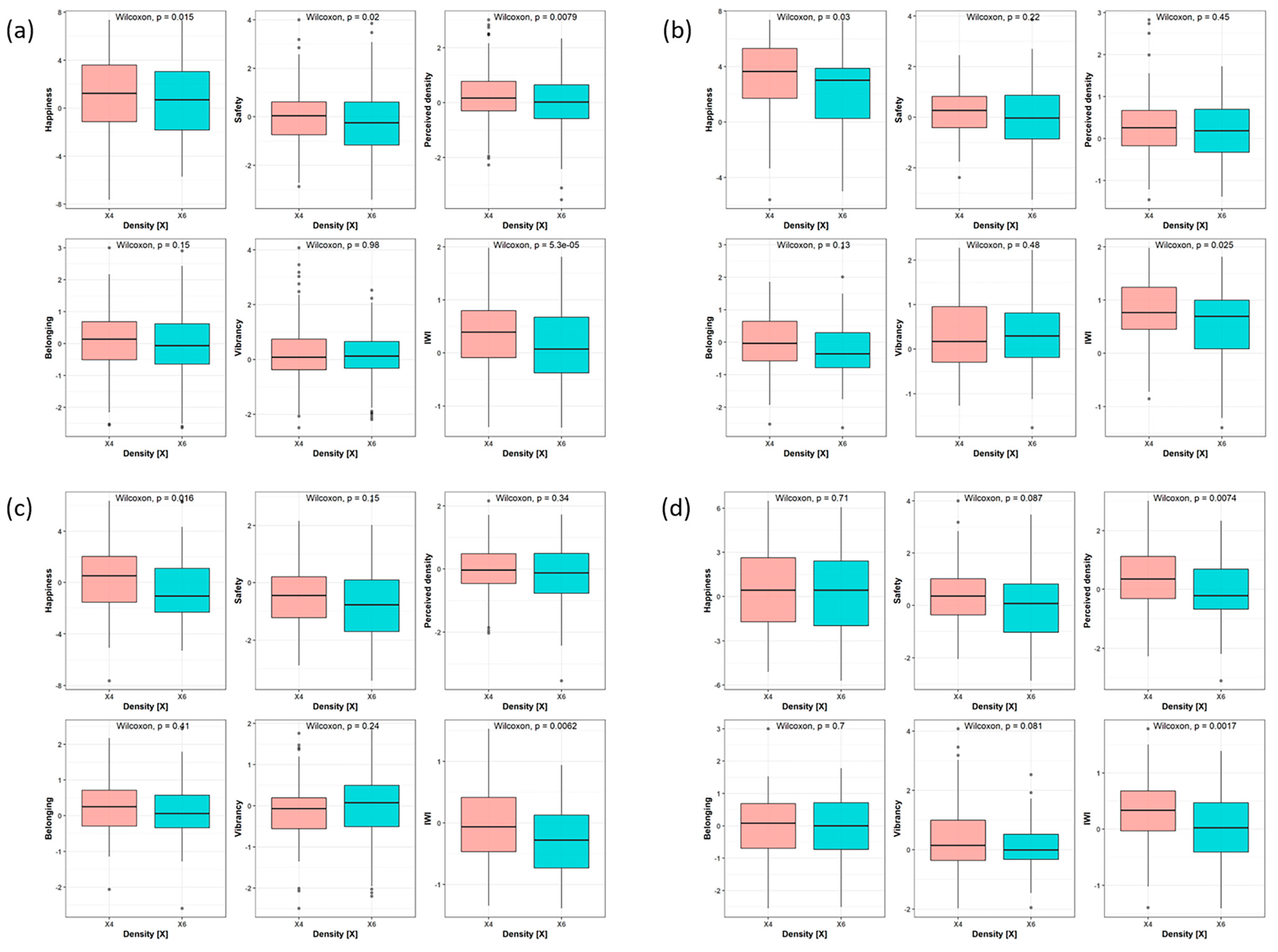
| (A) | |||||||||||
|---|---|---|---|---|---|---|---|---|---|---|---|
| Morphology | Density Level | Street Section | |||||||||
| Boulevard | Integrated | Two Lane | |||||||||
 | 6x | 1 | 2 | 3 | |||||||
 | 6x | 4 | 5 | 6 | |||||||
 | 6x | 7 | 8 | 9 | |||||||
 | 6x | 10 | 11 | 12 | |||||||
 | 6x | 13 | 14 | 15 | |||||||
 | 4x | 16 | 17 | 18 | |||||||
 | 4x | 19 | 20 | 21 | |||||||
| (B) | |||||||||||
| Block-1 | 1 | 3 | 4 | 5 | 6 | 7 | 14 | 16 | 18 | 20 | 21 |
| Block-2 | 4 | 7 | 8 | 9 | 11 | 12 | 14 | 16 | 18 | 20 | 21 |
| Block-3 | 1 | 6 | 8 | 9 | 10 | 12 | 14 | 16 | 18 | 19 | 21 |
| Block-4 | 6 | 7 | 8 | 9 | 10 | 12 | 14 | 16 | 18 | 19 | 21 |
| Block-5 | 1 | 3 | 4 | 5 | 10 | 12 | 14 | 16 | 17 | 19 | 21 |
| Block-6 | 1 | 2 | 3 | 7 | 10 | 11 | 13 | 15 | 17 | 19 | 21 |
| Block-7 | 1 | 2 | 4 | 5 | 7 | 11 | 13 | 15 | 17 | 19 | 20 |
| Block-8 | 2 | 5 | 6 | 8 | 10 | 11 | 13 | 15 | 17 | 19 | 20 |
| Block-9 | 2 | 3 | 5 | 8 | 9 | 11 | 13 | 15 | 17 | 18 | 20 |
| Block-10 | 2 | 3 | 4 | 6 | 9 | 11 | 13 | 15 | 17 | 18 | 20 |
| Characteristic | n = 147 1 |
|---|---|
| Age | |
| 18–25 | 70 (48%) |
| 25–35 | 64 (44%) |
| 35–50 | 8 (5.5%) |
| 50–65 | 1 (0.7%) |
| Other | 4 (2.8%) |
| Family Status | |
| Single | 125 (86%) |
| Married | 13 (8.9%) |
| I have children | 8 (5.5%) |
| Unknown | 1 |
| Participants’ Hometown Environment | |
| Urban | 88 (60%) |
| Dense Urban | 41 (28%) |
| Rural | 17 (12%) |
| Unknown | 1 |
| Outcome | Beta | 95% CI 1 | p-Value | q-Value 2 |
|---|---|---|---|---|
| Happiness | −1.1 | −1.4, −0.74 | <0.001 | <0.001 |
| Safety | −0.01 | −0.14, 0.12 | 0.8 | 0.8 |
| Perceived density | −0.18 | −0.29, −0.08 | <0.001 | 0.001 |
| Belonging | −0.22 | −0.32, −0.12 | <0.001 | <0.001 |
| Vibrancy | −0.06 | −0.15, 0.04 | 0.3 | 0.3 |
| IWI | −0.31 | −0.38, −0.23 | <0.001 | <0.001 |
| Outcome | Beta | 95% CI 1 | p-Value 2 |
|---|---|---|---|
| Happiness | <0.001 | ||
| Boulevard | — | — | |
| Integrated section | −2.2 | −2.6, −1.9 | |
| Two lanes | −2.0 | −2.3, −1.6 | |
| Safety | <0.001 | ||
| Boulevard | — | — | |
| Integrated section | −0.09 | −0.24, 0.05 | |
| Two lanes | −0.73 | −0.87, −0.59 | |
| Perceived density | <0.001 | ||
| Boulevard | — | — | |
| Integrated section | −0.11 | −0.23, 0.01 | |
| Two lanes | −0.48 | −0.60, −0.37 | |
| Belonging | <0.001 | ||
| Boulevard | — | — | |
| Integrated section | 0.16 | 0.05, 0.28 | |
| Two lanes | 0.32 | 0.20, 0.43 | |
| Vibrancy | <0.001 | ||
| Boulevard | — | — | |
| Integrated section | −0.07 | −0.18, 0.04 | |
| Two lanes | −0.41 | −0.52, −0.30 | |
| IWI | <0.001 | ||
| Boulevard | — | — | |
| Integrated section | −0.47 | −0.55, −0.39 | |
| Two lanes | −0.66 | −0.74, −0.58 |
| Characteristic | Beta | 95% CI 1 | p-Value |
|---|---|---|---|
| Happiness | <0.001 | ||
| Plot consolidation | — | — | |
| Plot consolidation with a high rise | 1.3 | 0.54, 2.1 | |
| Medium-volume composition | 1.1 | 0.34, 1.9 | |
| High rise | 0.85 | 0.18, 1.5 | |
| Small composition | 2.3 | 1.7, 3.0 | |
| Safety | <0.001 | ||
| Plot consolidation | — | — | |
| Plot consolidation with a high rise | 0.53 | 0.22, 0.84 | |
| Medium-volume composition | 0.08 | −0.24, 0.39 | |
| High rise | −0.09 | −0.35, 0.18 | |
| Small composition | −0.13 | −0.40, 0.13 | |
| Vibrancy | 0.4 | ||
| Plot consolidation | — | — | |
| Plot consolidation with a high rise | 0.11 | −0.16, 0.37 | |
| Medium-volume composition | 0.06 | −0.21, 0.33 | |
| High rise | −0.10 | −0.33, 0.13 | |
| Small composition | 0.03 | −0.20, 0.26 | |
| Perceived density | 0.053 | ||
| Plot consolidation | — | — | |
| Plot consolidation with a high rise | −0.15 | −0.40, 0.10 | |
| Medium-volume composition | 0.13 | −0.12, 0.38 | |
| High rise | −0.03 | −0.24, 0.19 | |
| Small composition | 0.17 | −0.04, 0.38 | |
| Belonging | <0.001 | ||
| Plot consolidation | — | — | |
| Plot consolidation with a high rise | 0.65 | 0.41, 0.89 | |
| Medium-volume composition | 0.54 | 0.30, 0.78 | |
| High rise | 0.17 | −0.03, 0.38 | |
| Small composition | 0.42 | 0.22, 0.62 | |
| IWI | <0.001 | ||
| Plot consolidation | — | — | |
| Plot consolidation with a high rise | 0.65 | 0.41, 0.89 | |
| Medium-volume composition | 0.54 | 0.30, 0.78 | |
| High rise | 0.17 | −0.03, 0.38 | |
| Small composition | 0.42 | 0.22, 0.62 |
| Happiness | Perceived density | Belonging | IWI | Safety | Vibrancy | |||||||
|---|---|---|---|---|---|---|---|---|---|---|---|---|
| Characteristic | Beta | 95% CI 1 | Beta | 95% CI 1 | Beta | 95% CI 1 | Beta | 95% CI 1 | Beta | 95% CI 1 | Beta | 95% CI 1 |
| Density | ||||||||||||
| 4x | — | — | — | — | — | — | — | — | — | — | — | — |
| 6x | −0.78 | −1.1, −0.42 | −0.19 | −0.29, −0.08 | −0.21 | −0.33, −0.09 | −0.34 | −0.42, −0.25 | ||||
| Street Section | ||||||||||||
| Boulevard | — | — | — | — | — | — | — | — | — | — | — | — |
| Integrated section | −2.2 | −2.6, −1.9 | −0.11 | −0.23, 0.01 | 0.16 | 0.05, 0.28 | −0.47 | −0.55, −0.39 | −0.09 | −0.23, 0.05 | −0.07 | −0.18, 0.04 |
| Two-Lanes | −2.0 | −2.3, −1.7 | −0.49 | −0.61, −0.37 | 0.31 | 0.20, 0.43 | −0.66 | −0.74, −0.58 | −0.73 | −0.87, −0.59 | −0.40 | −0.51, −0.30 |
| Morphology | ||||||||||||
| Plot consolidation | — | — | — | — | — | — | — | — | — | — | — | — |
| Plot consolidation with high-rise | 1.2 | 0.63, 1.7 | −0.41 | −0.58, −0.23 | 0.36 | 0.24, 0.48 | 0.84 | 0.62, 1.1 | 0.22 | 0.05, 0.39 | ||
| Medium volume composition | 1.0 | 0.43, 1.5 | −0.23 | −0.41, −0.05 | 0.29 | 0.17, 0.41 | 0.21 | 0.00, 0.43 | 0.43 | 0.26, 0.60 | ||
| High-rise | 0.67 | 0.18, 1.2 | −0.16 | −0.33, 0.00 | 0.02 | −0.09, 0.13 | −0.01 | −0.20, 0.17 | 0.04 | −0.10, 0.18 | ||
| Small composition | 1.8 | 1.3, 2.2 | −0.23 | −0.39, −0.06 | 0.34 | 0.22, 0.45 | 0.03 | −0.15, 0.22 | 0.37 | 0.22, 0.51 | ||
Disclaimer/Publisher’s Note: The statements, opinions and data contained in all publications are solely those of the individual author(s) and contributor(s) and not of MDPI and/or the editor(s). MDPI and/or the editor(s) disclaim responsibility for any injury to people or property resulting from any ideas, methods, instructions or products referred to in the content. |
© 2024 by the authors. Licensee MDPI, Basel, Switzerland. This article is an open access article distributed under the terms and conditions of the Creative Commons Attribution (CC BY) license (https://creativecommons.org/licenses/by/4.0/).
Share and Cite
Trossman Haifler, Y.; Fisher-Gewirtzman, D. Spatial Parameters Determining Urban Wellbeing: A Behavioral Experiment. Buildings 2024, 14, 211. https://doi.org/10.3390/buildings14010211
Trossman Haifler Y, Fisher-Gewirtzman D. Spatial Parameters Determining Urban Wellbeing: A Behavioral Experiment. Buildings. 2024; 14(1):211. https://doi.org/10.3390/buildings14010211
Chicago/Turabian StyleTrossman Haifler, Yaala, and Dafna Fisher-Gewirtzman. 2024. "Spatial Parameters Determining Urban Wellbeing: A Behavioral Experiment" Buildings 14, no. 1: 211. https://doi.org/10.3390/buildings14010211






