Smarter Window Selection for Smarter Energy Consumption: The Case of the United Arab Emirates
Abstract
:1. Introduction
2. Literature Review
3. Modeling
3.1. Three-Dimensional Modeling
3.2. Two-Dimensional Modeling
4. Results and Discussion
4.1. Three-Dimensional Analysis
4.2. Two-Dimensional Analysis
5. Limitations
- The results can be affected by the surroundings of the building, such as trees, adjacent buildings, and reflective surfaces.
- While this study considered a single window, having multiple windows could lead to interaction effects.
- The convective heat transfer analysis results presented high oscillations. Different techniques should be investigated to increase the accuracy of the results.
6. Conclusions
- The relationship between window size (in terms of the WWR) and window-related energy consumption was found to be linear.
- North-facing windows led to significantly lower energy consumption, compared with those facing the other three directions, in the United Arab Emirates.
- The use of double-glazed windows can reduce energy consumption due to a heat gain of about 50%. Hence, it is recommended to use double-glazed windows in all directions.
- The use of window glass tinting to reduce solar radiation inside the room is highly recommended, especially for east- and west-facing windows, which presented the highest solar radiation energy consumption during the summer season. The reduction in solar radiation was about 17%.
- The use of a window with a height equal to that of the wall can cause a clear greenhouse effect, where the temperature inside the room becomes significantly higher than that outside. Hence, it is recommended to limit the window height to two-thirds of the wall’s height, which can save about one-third of the cooling energy.
- The results and conclusions of this study can be added to green building codes and standards, in order to improve the efficiency and sustainability of buildings in hot climates such as that considered in this study.
Funding
Data Availability Statement
Conflicts of Interest
References
- Available online: https://www.worldweatheronline.com/abu-dhabi-weather-averages/abu-dhabi/ae.aspx (accessed on 15 January 2024).
- Available online: https://ourworldindata.org/energy/country/united-arab-emirates (accessed on 15 January 2024).
- Abdoli Naser, S.; Haghparast, F.; Singery, M.; Sattari Sarbangholi, H. Optimization of Thermal Performance of Windows in Intermediate Housing in Cold and Dry Climate of Tabriz. Iran. J. Energy Environ. 2021, 12, 327–336. [Google Scholar] [CrossRef]
- Albatayneh, A.; Tayara, T.; Jaradat, M.; Al-Omary, M.; Hindiyeh, M.; Alterman, D.; Ishbeytah, M. Optimum Building Design Variables in a Warm Saharan Mediterranean Climate Zone. Int. J. Photoenergy 2021, 2021, 6672260. [Google Scholar] [CrossRef]
- Alhagla, K.; Mansour, A.; Elbassuoni, R. Optimizing Windows for Enhancing Daylighting Performance and Energy Saving. Alex. Eng. J. 2019, 58, 283–290. [Google Scholar] [CrossRef]
- Alwetaishi, M.; Benjeddou, O. Impact of Window to Wall Ratio on Energy Loads in Hot Regions: A Study of Building Energy Performance. Energies 2021, 14, 1080. [Google Scholar] [CrossRef]
- Badeche, M.; Bouchahm, Y. Design Optimization Criteria for Windows Providing Low Energy Demand in Office Buildings in Algeria. Environ. Sustain. Indic. 2020, 6, 100024. [Google Scholar] [CrossRef]
- Bataineh, K.; Al Rabee, A. Design Optimization of Energy Efficient Residential Buildings in Mediterranean Region. J. Sustain. Dev. Energy Water Environ. Syst. 2022, 10, 1090385. [Google Scholar] [CrossRef]
- Goia, F. Search for the Optimal Window-to-Wall Ratio in Office Buildings in Different European Climates and the Implications on Total Energy Saving Potential. Sol. Energy 2016, 132, 467–492. [Google Scholar] [CrossRef]
- Goyal, N.; Jindal, S.; Panwar, M. Analysis of Optimal Window to Wall Ratio and Orientation in Composite Climate of India. Int. J. Mech. Eng. 2022, 7, 799–807. [Google Scholar]
- Jewel Rana, M.; Hasan, R.; Sobuz, H.; Tam, V. Impact Assessment of Window to Wall Ratio on Energy Consumption of an Office Building of Subtropical Monsoon Climatic Country Bangladesh. Int. J. Constr. Manag. 2022, 22, 2528–2553. [Google Scholar] [CrossRef]
- Kharvari, F. A Field-Validated Multi-Objective Optimization of the Shape and Size of Windows Based on Daylighting Metrics in Hot-Summer Mediterranean and Dry Summer Continental Climates. J. Daylighting 2020, 7, 222–237. [Google Scholar] [CrossRef]
- Montaser Koohsari, A.; Heidari, S. Optimizing Window Size by Integrating Energy and Lighting Analyses Considering Occupants’ Visual Satisfaction. Built Environ. Proj. Asset Manag. 2021, 11, 673–686. [Google Scholar] [CrossRef]
- Liu, H.; Zhang, Z.; Ma, X.; Lu, W.; Li, D.; Kojima, S. Optimization Analysis of the Residential Window-to-Wall Ratio Based on Numerical Calculation of Energy Consumption in the Hot-Summer and Cold-Winter Zone of China. Sustainability 2021, 13, 6138. [Google Scholar] [CrossRef]
- Sorooshnia, E.; Rashidi, M.; Rahnamayiezekavat, P.; Samali, B. Optimizing Window Configuration Counterbalancing Energy Saving and Indoor Visual Comfort for Sydney Dwellings. Buildings 2022, 12, 1823. [Google Scholar] [CrossRef]
- Nouh Ma’bdeh, S.; Fawwaz Alrebei, O.; Obeidat, L.M.; Al-Radaideh, T.; Kaouri, K.; Amhamed, A.I. Quantifying Energy Reduction and Thermal Comfort for a Residential Building Ventilated with a Window-Windcatcher: A Case Study. Buildings 2023, 13, 86. [Google Scholar] [CrossRef]
- Freewan, A.A.Y. Energy-Efficient Solutions Depending on Building Forms Design with Tilted South and North Facades. Buildings 2022, 12, 753. [Google Scholar] [CrossRef]
- Freewan, A.A.; Jaradat, N.M.; Amaireh, I.A. Optimizing Shading and Thermal Performances of Vertical Green Wall on Buildings in a Hot Arid Region. Buildings 2022, 12, 216. [Google Scholar] [CrossRef]
- Özbey, M.; Turhan, C. The Importance of The Calculation of Angle Factors to Determine the Mean Radiant Temperature in Temperate Climate Zone: A University Office Building Case. Indoor Built Environ. 2022, 31, 1004–1017. [Google Scholar] [CrossRef]
- Özbey, M.; Turhan, C. A Comprehensive Comparison and Accuracy of Different Methods to Obtain Mean Radiant Temperature in Indoor Environment. Therm. Sci. Eng. Prog. 2022, 31, 101295. [Google Scholar] [CrossRef]
- ASHRAE Handbook—Fundamentals; American Society of Heating, Refrigerating, and Air Conditioning Engineers, Inc.: Atlanta, GA, USA, 1993.
- WINDOW 4.1; Lawrence Berkeley National Laboratory: Berkeley, CA, USA, 1994.
- Xie, C. Interactive Heat Transfer Simulations for Everyone. Phys. Teach. 2012, 50, 237–240. [Google Scholar] [CrossRef]
- Kreith, F. Principles of Heat Transfer, 3rd ed.; Harper and Row Publishers: New York, NY, USA, 1973. [Google Scholar]
- National Oceanic and Atmospheric Administration. Available online: https://oceanservice.noaa.gov/ (accessed on 2 January 2024).
- Islam, M.D.; Kubo, I.; Ohadi, M.; Alili, A.A. Measurement of solar energy radiation in Abu Dhabi, UAE. Appl. Energy 2009, 86, 511–515. [Google Scholar] [CrossRef]
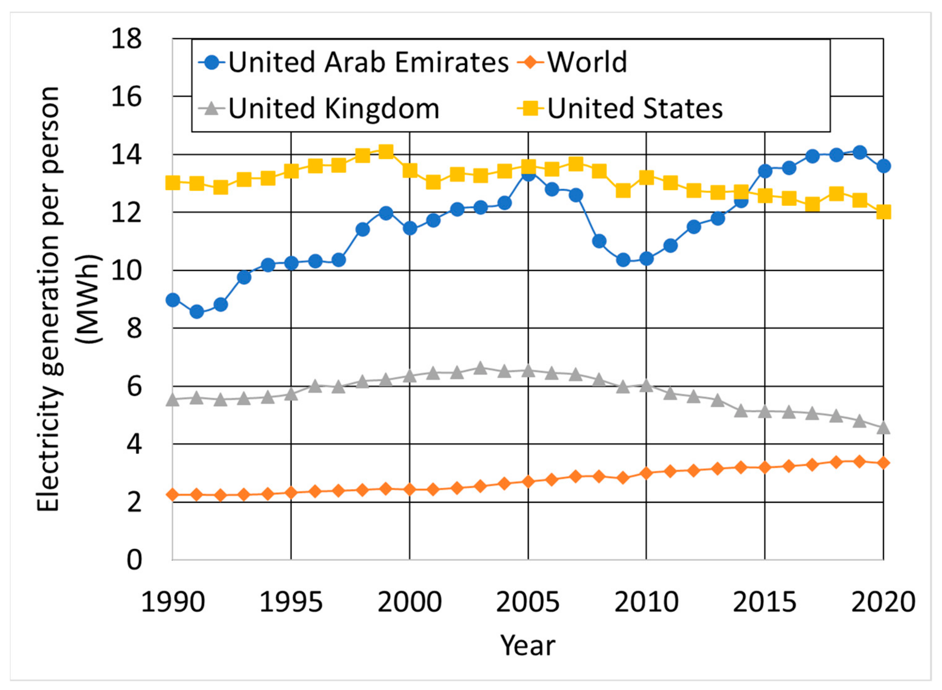
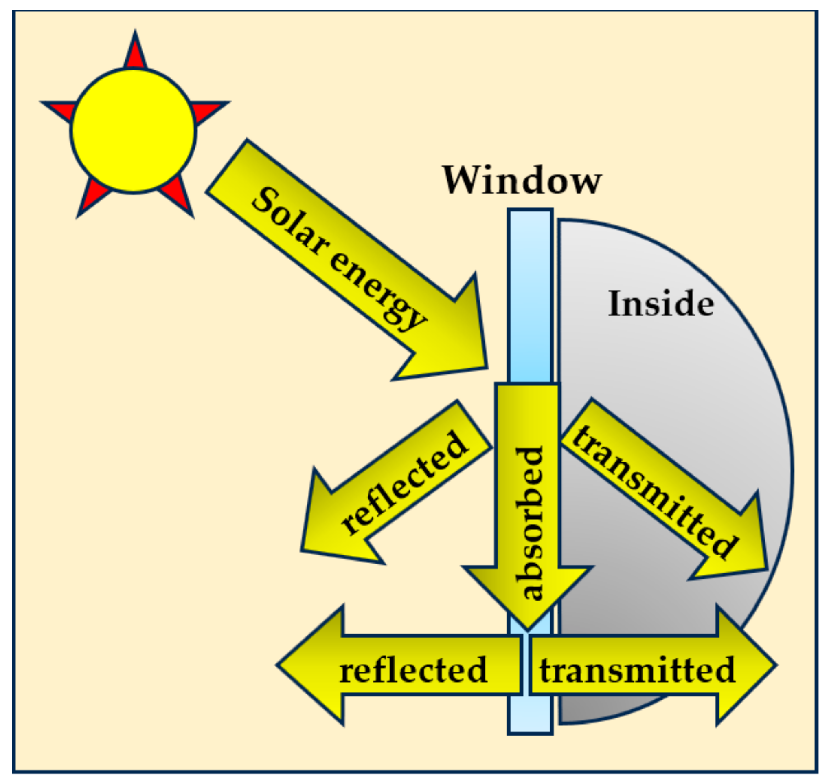
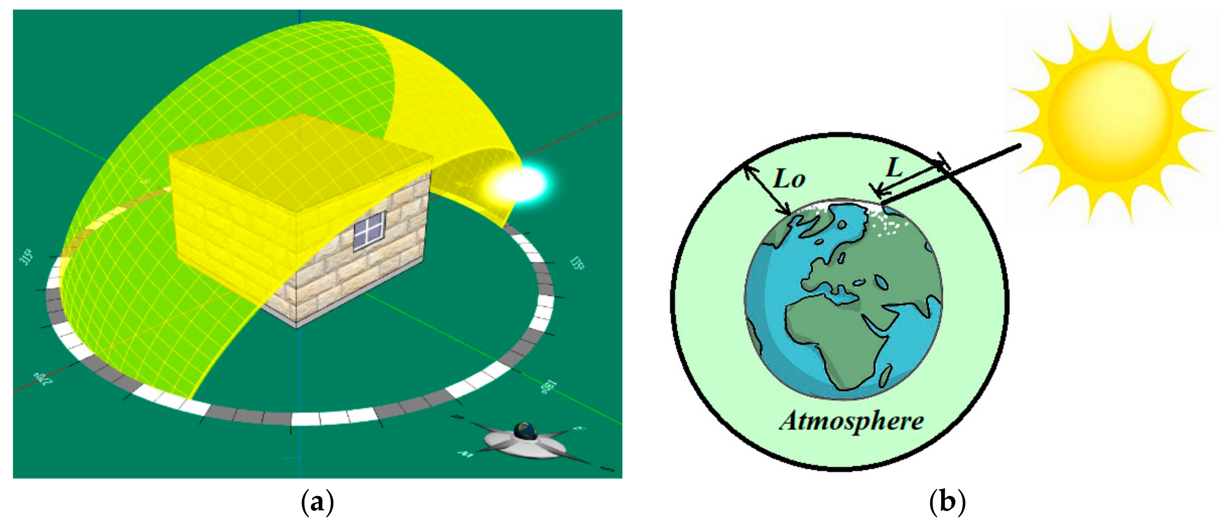

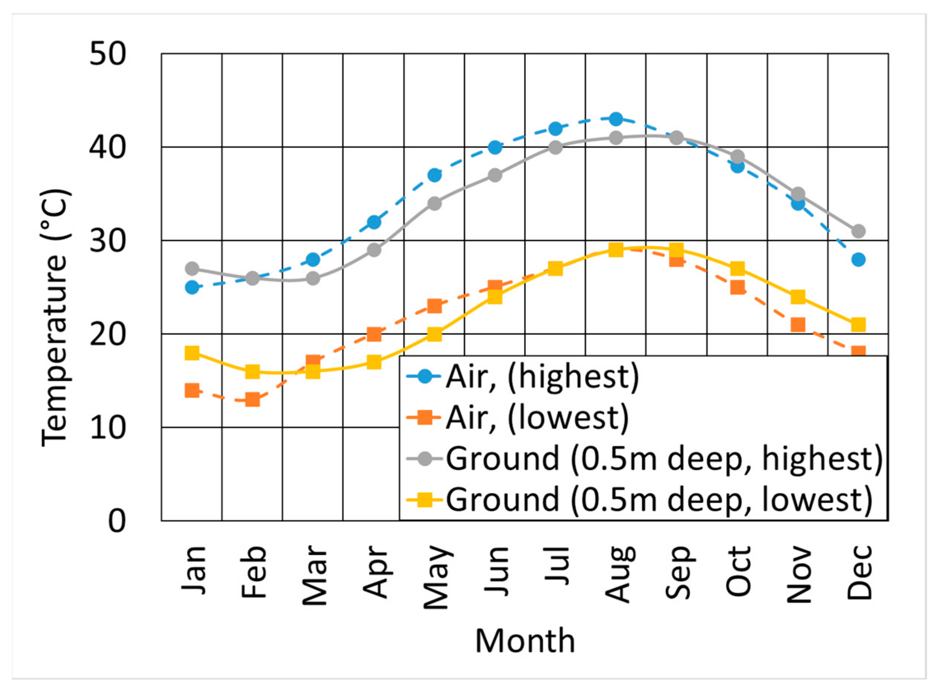

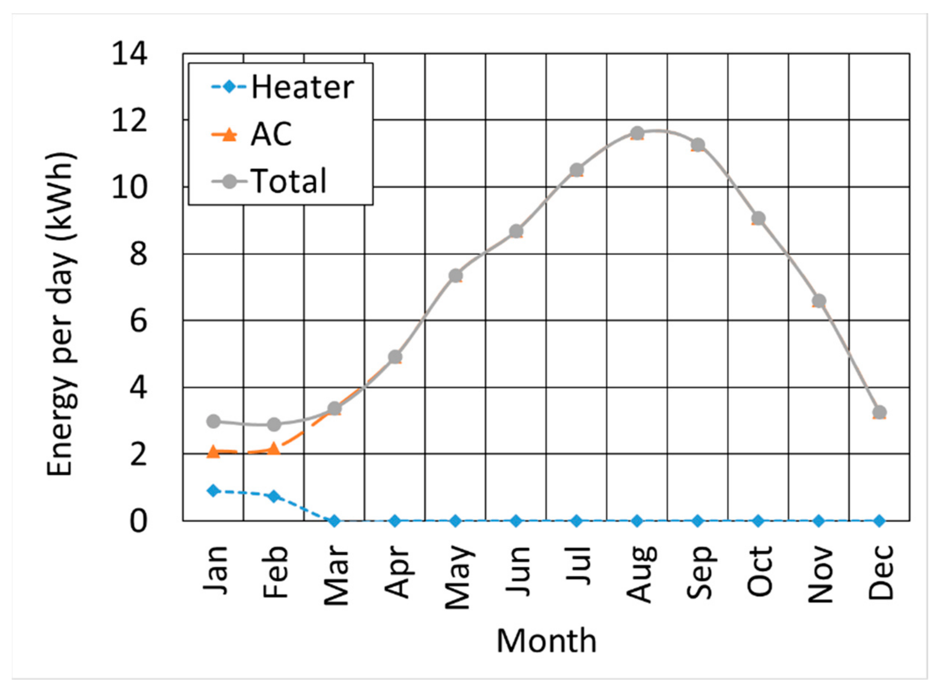
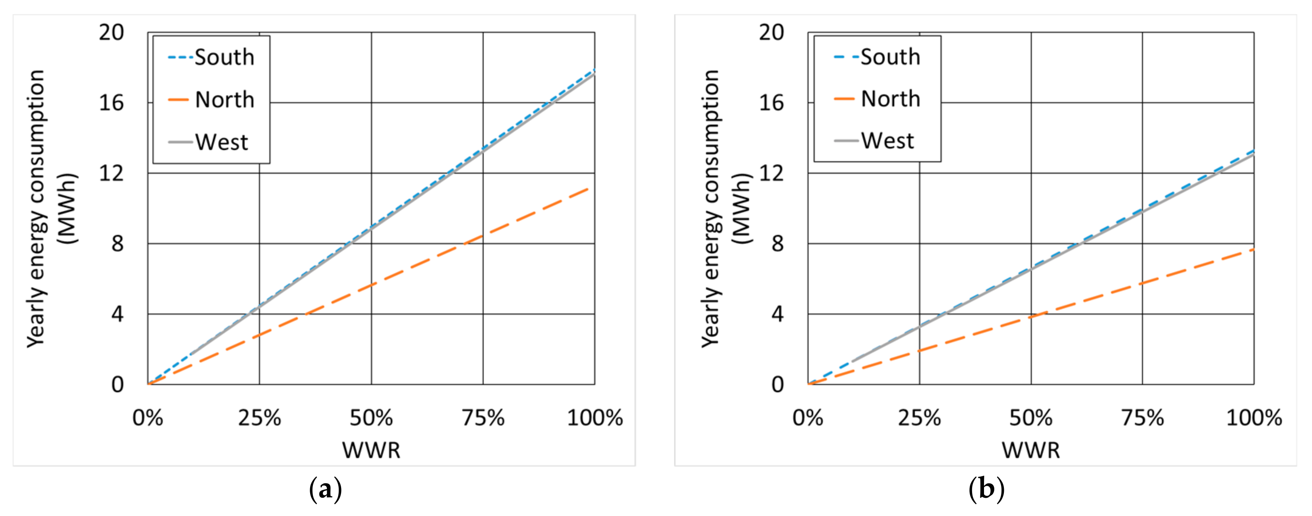


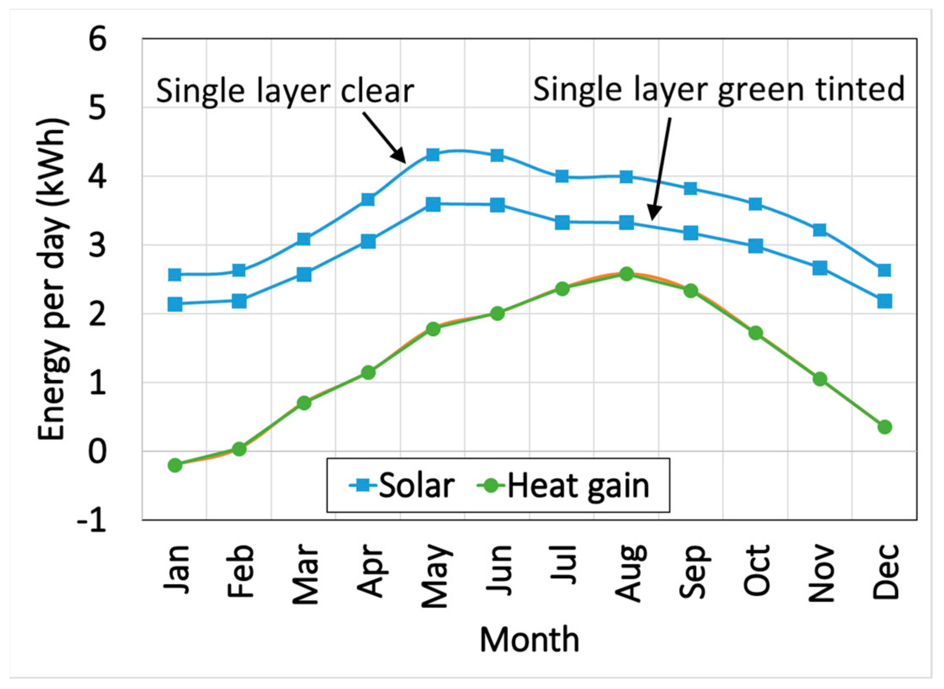
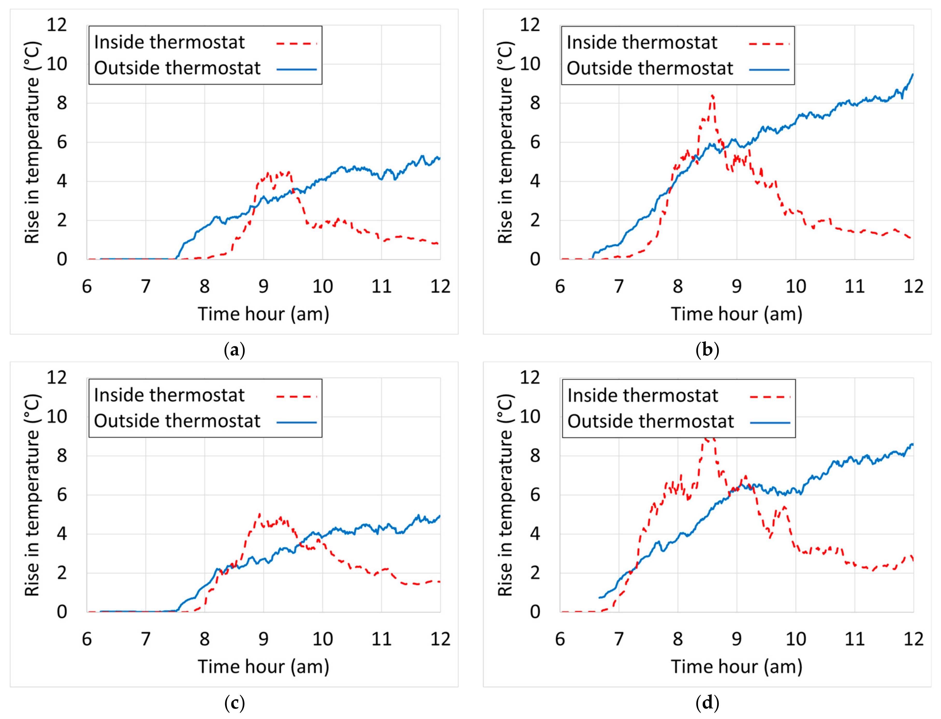
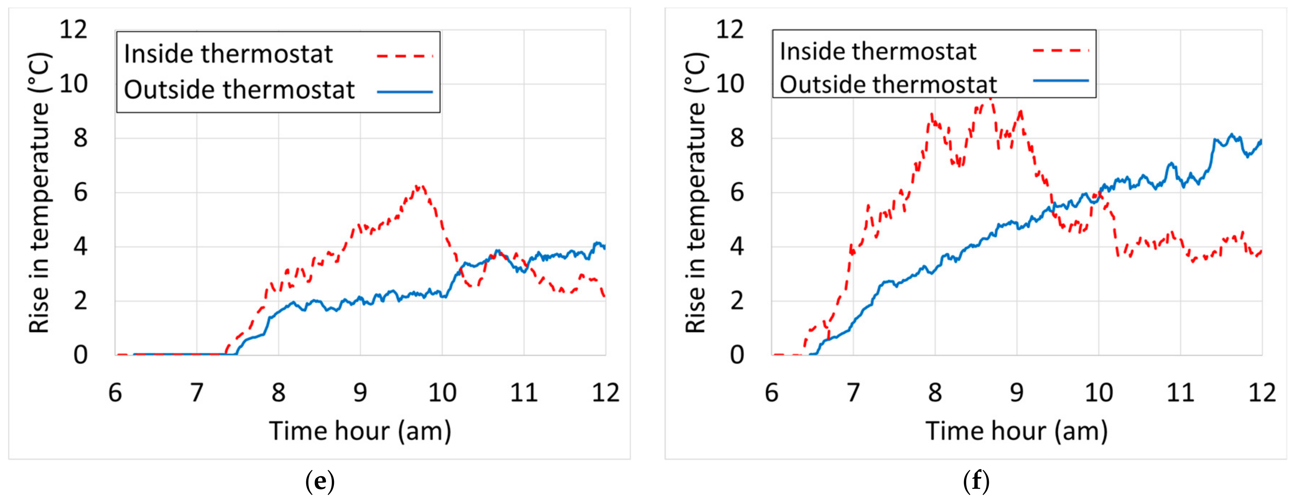
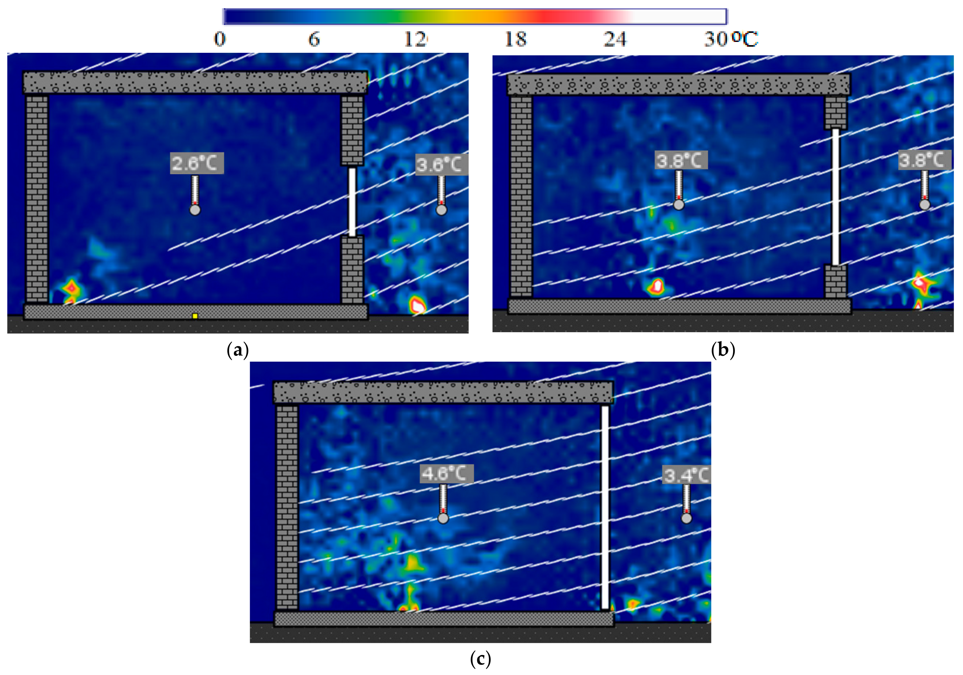
| Glazing Type | Wood or Vinyl Frame with Insulated Spacer, W/(m2·K) | Aluminum Frame with Thermal Break and Conventional Spacer, W/(m2·K) |
|---|---|---|
| Single glass | N.A. | 6.08 |
| Double glass ½″ air space | 2.73 | 3.52 |
| Double glass e = 0.2, ½″ air space | 2.21 | 2.95 |
| Double glass e = 0.1, ½″ air space | 2.10 | 2.78 |
| Double glass e = 0.1, ½″ argon space | 1.93 | 2.61 |
| Triple glass e = 0.1, ½″ argon spaces | 1.31 | 2.04 |
| Glazing Type | SHGC |
|---|---|
| Single glass, clear | 0.66 |
| Single glass, green tint | 0.55 |
| Double glass, clear, ½″ air space | 0.59 |
| Double glass, green tint, outer pane, ½″ air space | 0.47 |
| Double glass, clear, e = 0.2, ½″ air space | 0.51 |
| Double glass, spectrally selective, e = 0.04, ½″ argon space | 0.33 |
| Triple glass, e = 0.08, ⅜–½″ air or argon spaces | 0.39 |
| Parameter | Value |
|---|---|
| Summer sun hours | From 6 a.m. to 7 p.m. |
| Summer mean daily solar radiation (W/m2) [26] | 324 |
| Winter sun hours | From 7 a.m. to 6 p.m. |
| Winter mean daily solar radiation (W/m2) [26] | 162 |
| Air kinematic viscosity (m2/s) | 0.000015 |
| Air thermal expansion coefficient (/°C) | 0.00367 |
| Thermal boundary condition | Dirichlet (constant temperature) |
| Air | Concrete | Block Walls | Soil | |
|---|---|---|---|---|
| Thermal conductivity (W/(m·°C)) | 0.025 | 2 | 1 | 0.2 |
| Specific heat (J/(kg·°C)) | 1000 | 880 | 880 | 830 |
| Density (kg/m3) | 1.23 | 2500 | 2000 | 1600 |
Disclaimer/Publisher’s Note: The statements, opinions and data contained in all publications are solely those of the individual author(s) and contributor(s) and not of MDPI and/or the editor(s). MDPI and/or the editor(s) disclaim responsibility for any injury to people or property resulting from any ideas, methods, instructions or products referred to in the content. |
© 2024 by the author. Licensee MDPI, Basel, Switzerland. This article is an open access article distributed under the terms and conditions of the Creative Commons Attribution (CC BY) license (https://creativecommons.org/licenses/by/4.0/).
Share and Cite
Almasri, A.H. Smarter Window Selection for Smarter Energy Consumption: The Case of the United Arab Emirates. Buildings 2024, 14, 876. https://doi.org/10.3390/buildings14040876
Almasri AH. Smarter Window Selection for Smarter Energy Consumption: The Case of the United Arab Emirates. Buildings. 2024; 14(4):876. https://doi.org/10.3390/buildings14040876
Chicago/Turabian StyleAlmasri, Amin H. 2024. "Smarter Window Selection for Smarter Energy Consumption: The Case of the United Arab Emirates" Buildings 14, no. 4: 876. https://doi.org/10.3390/buildings14040876





