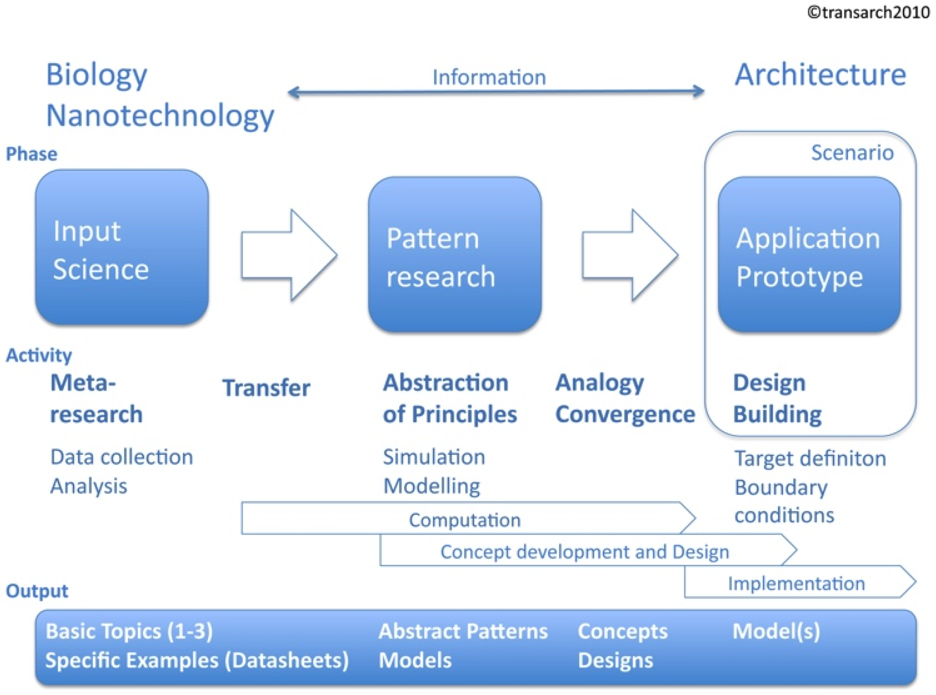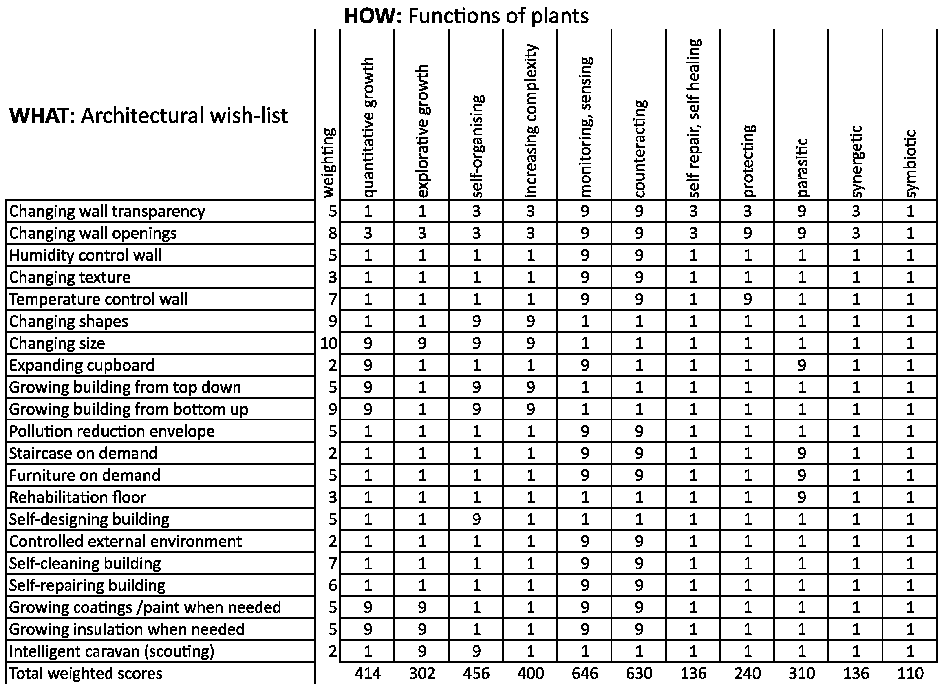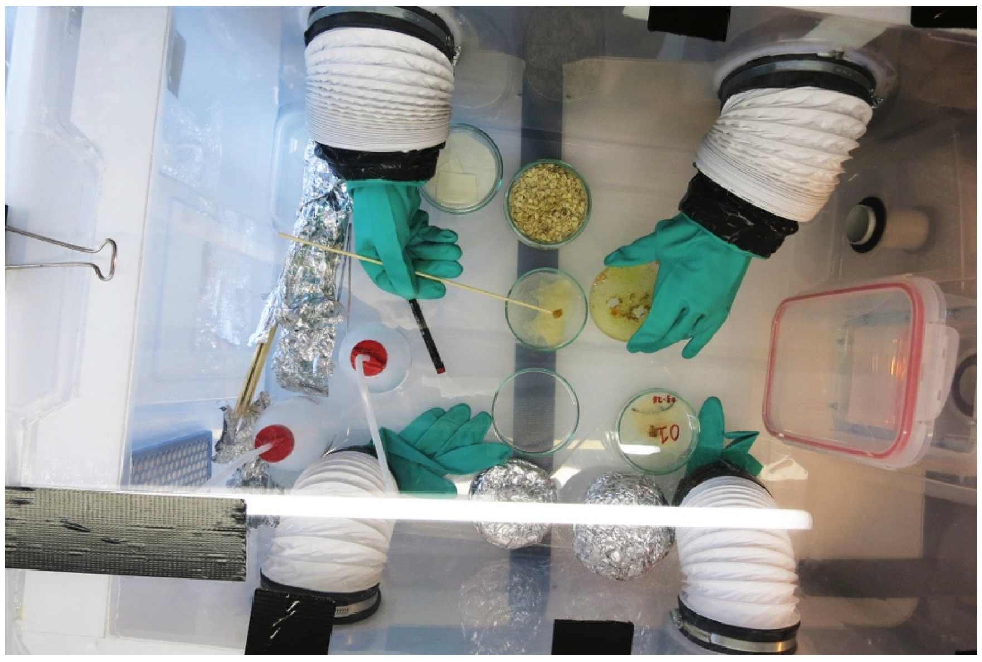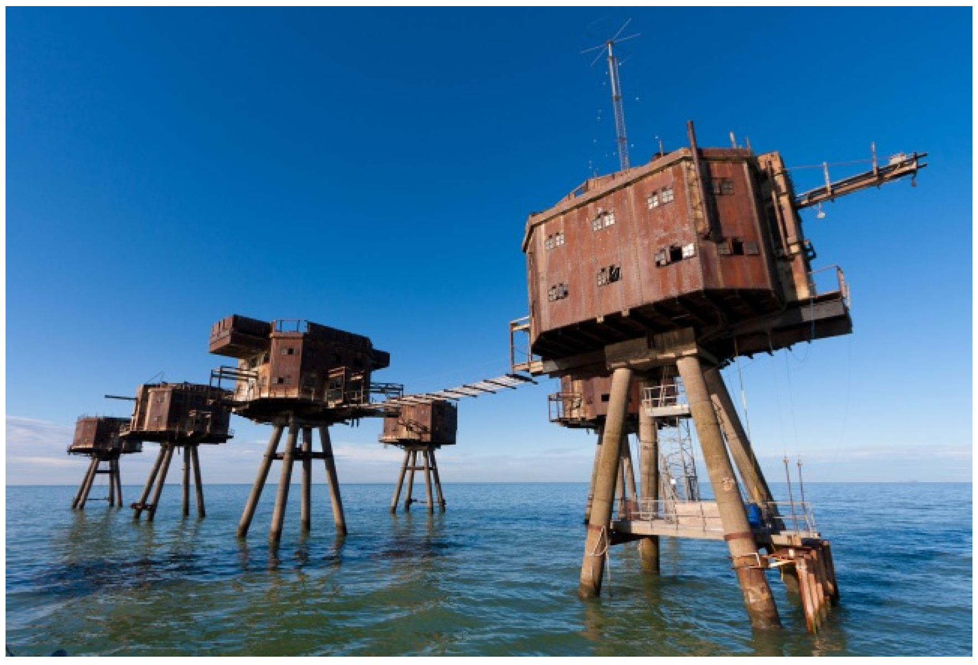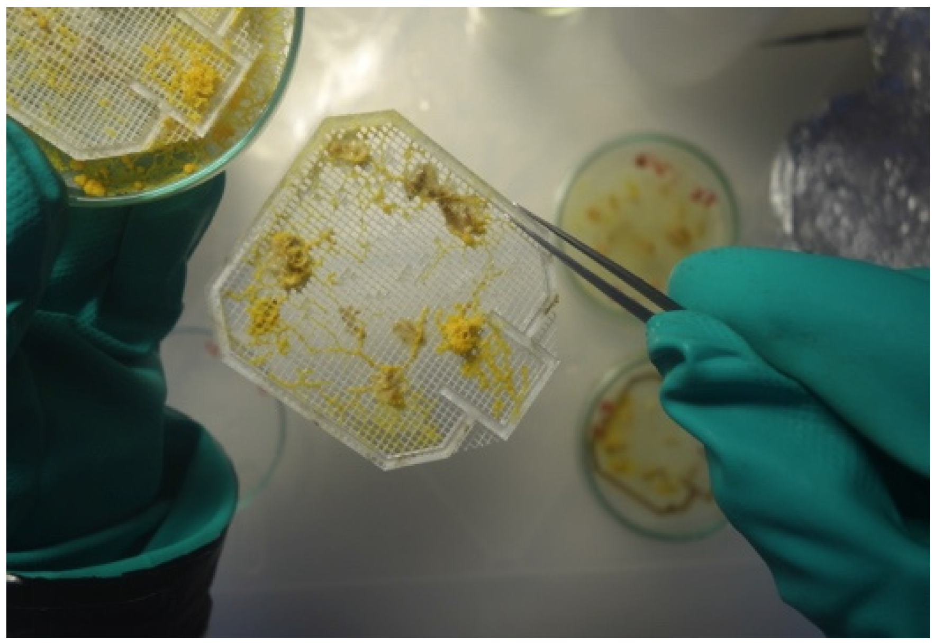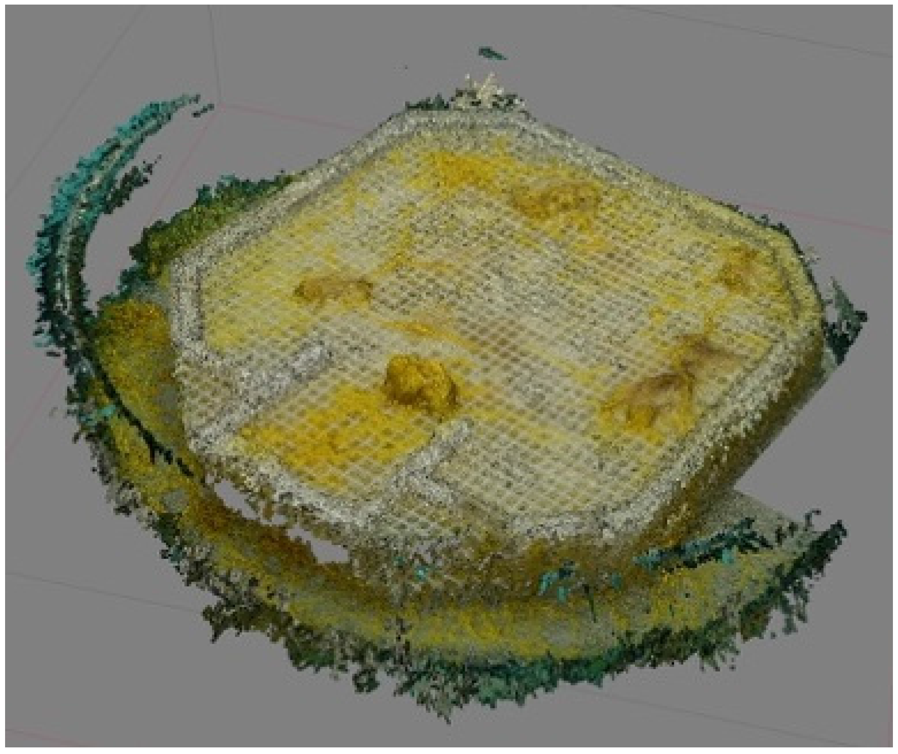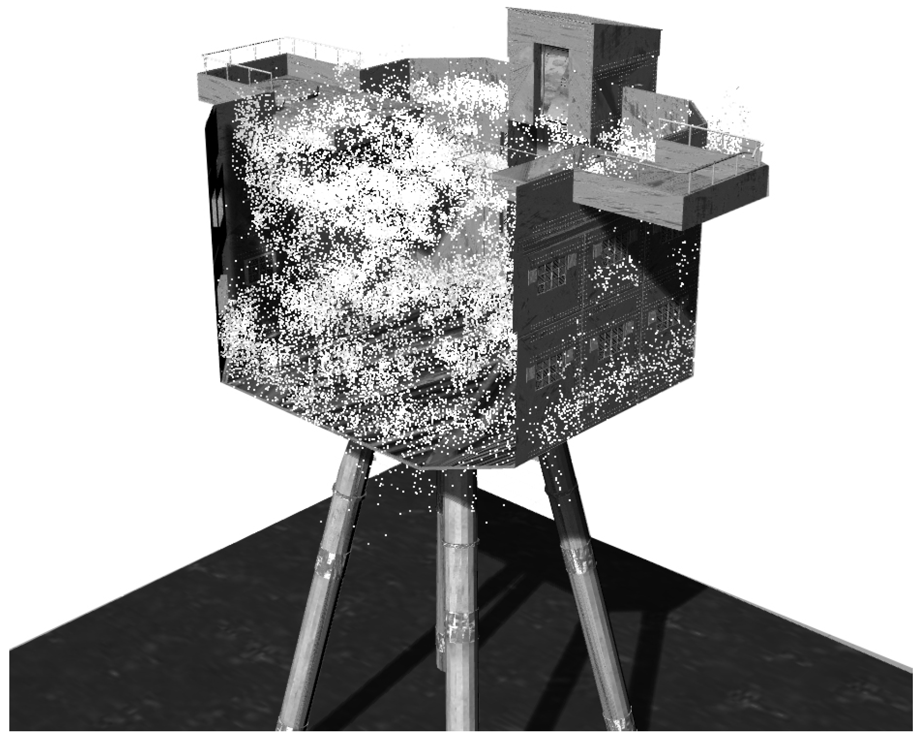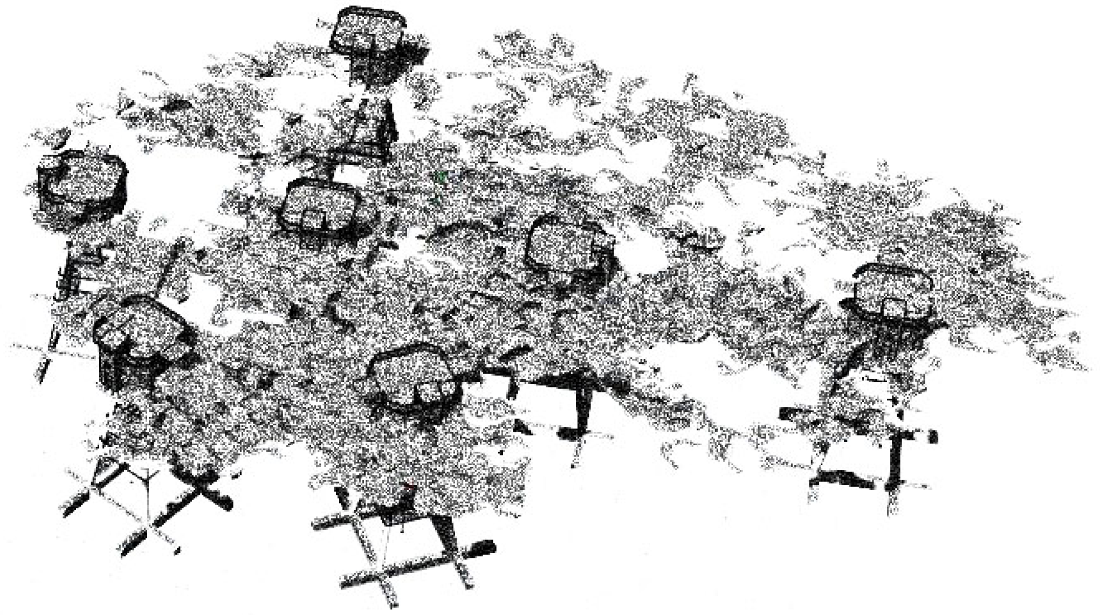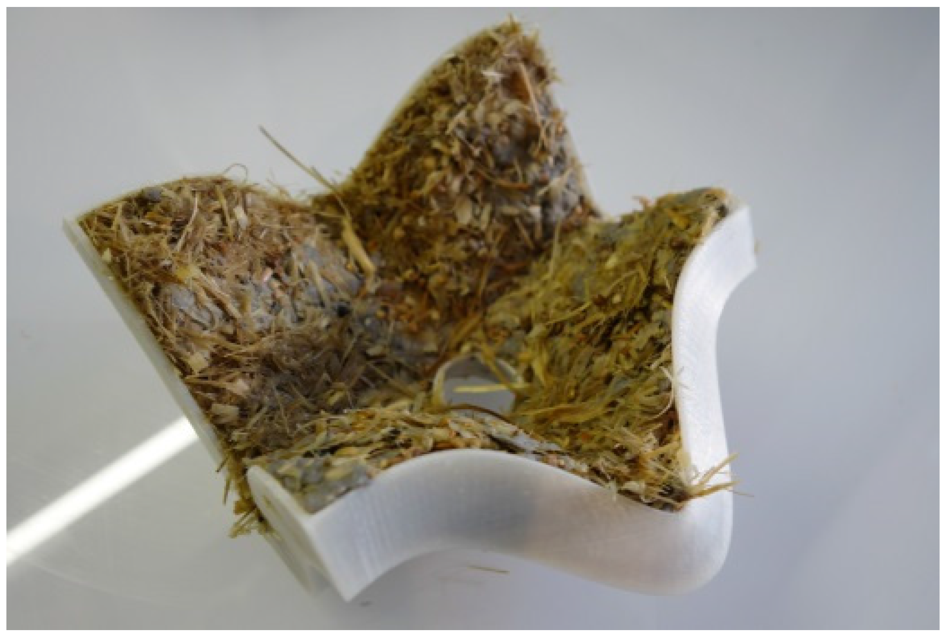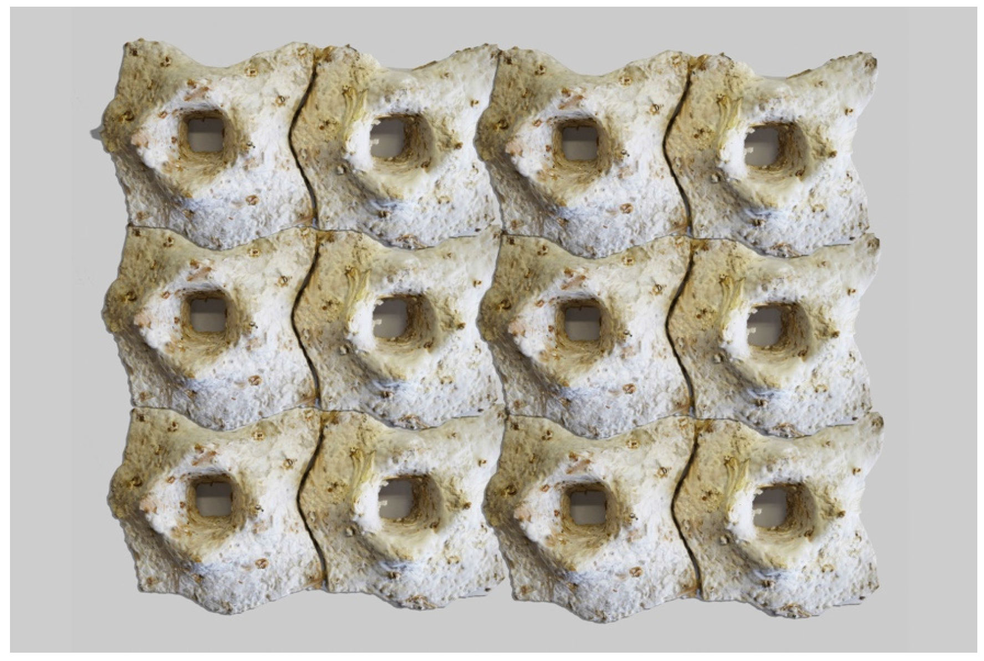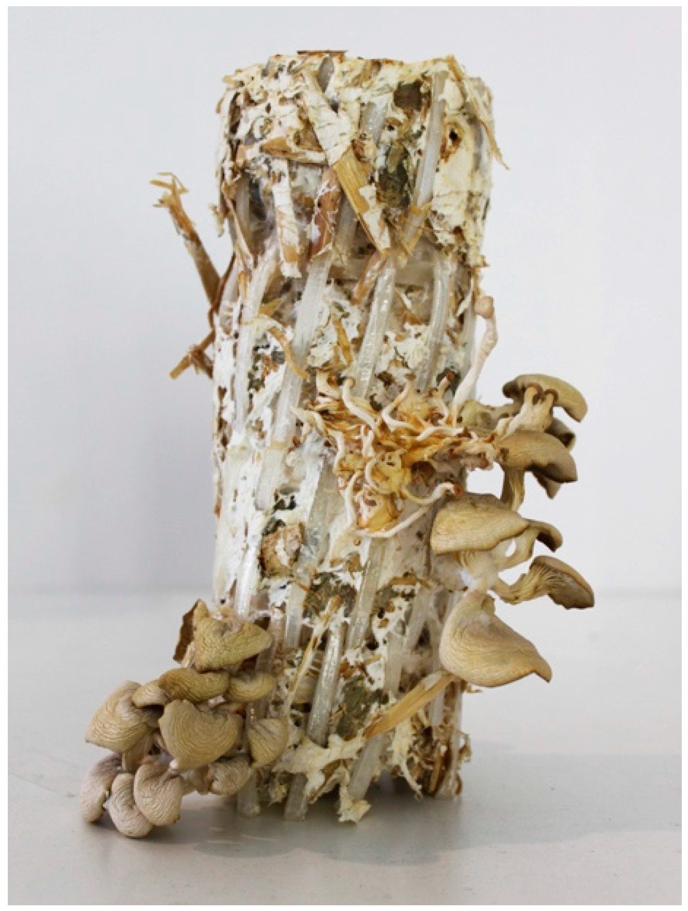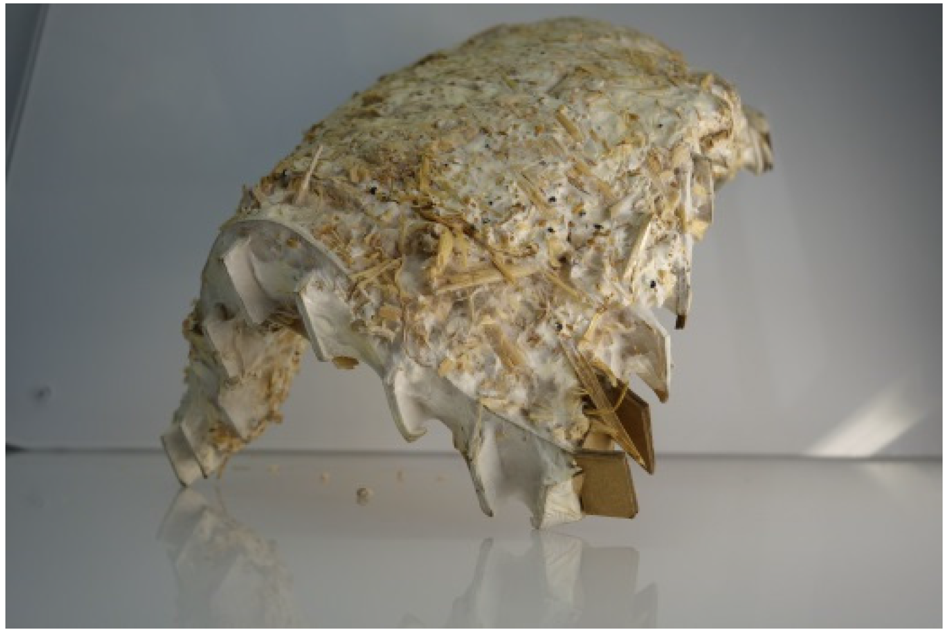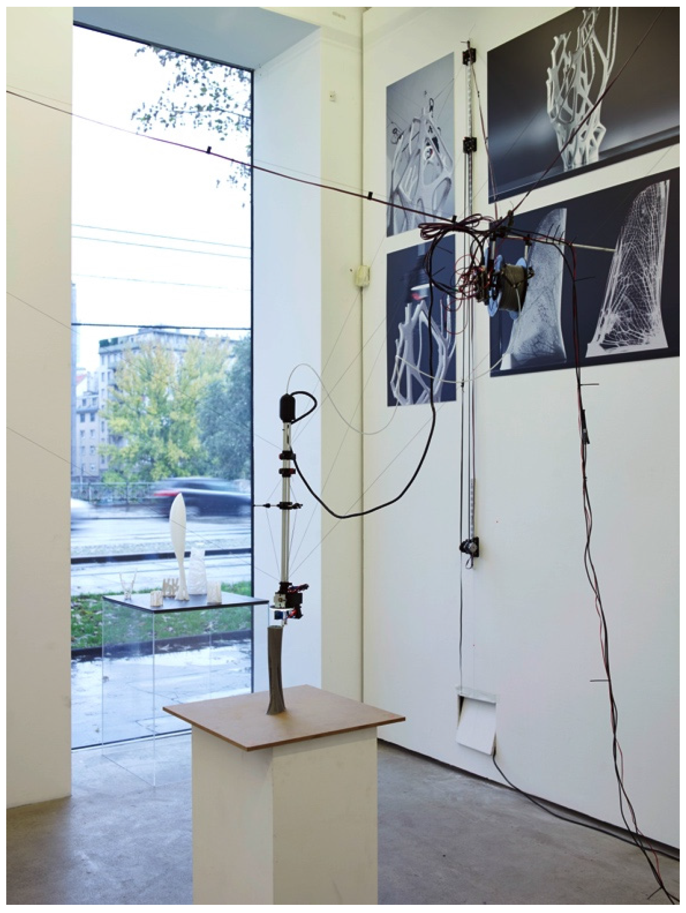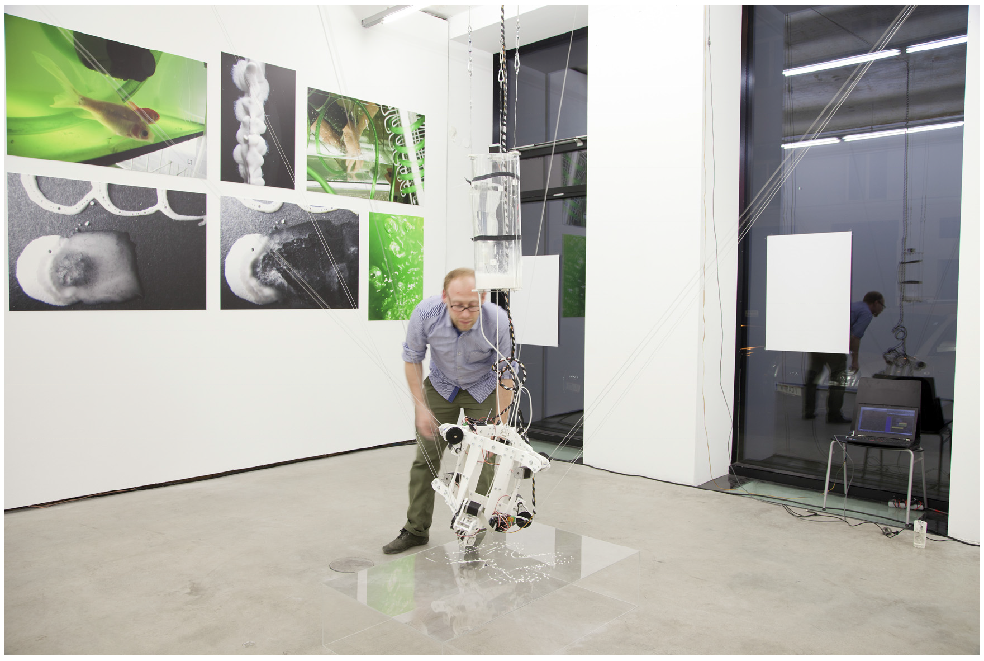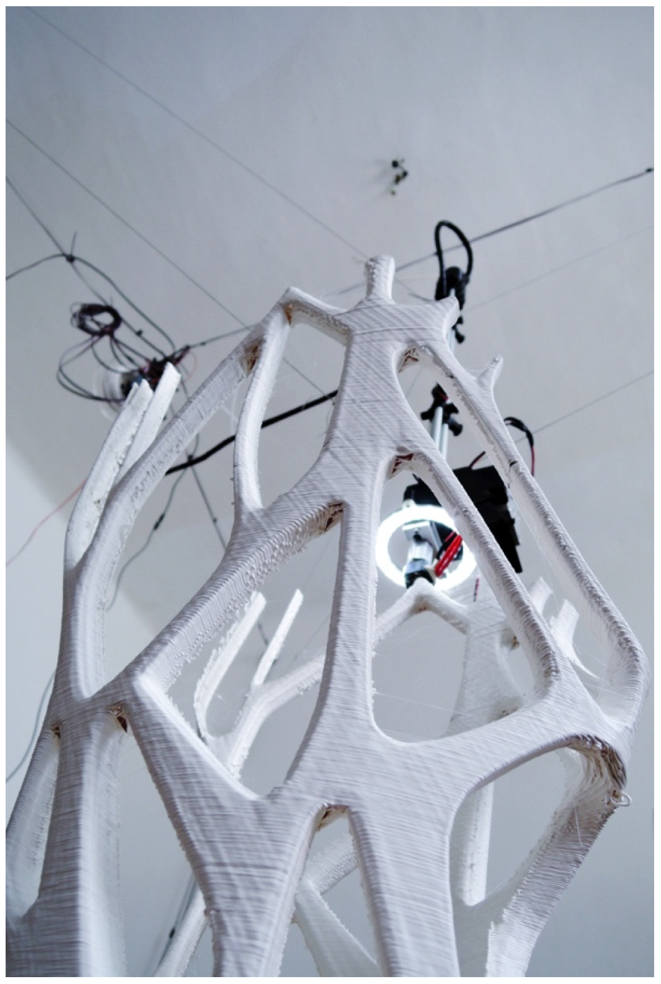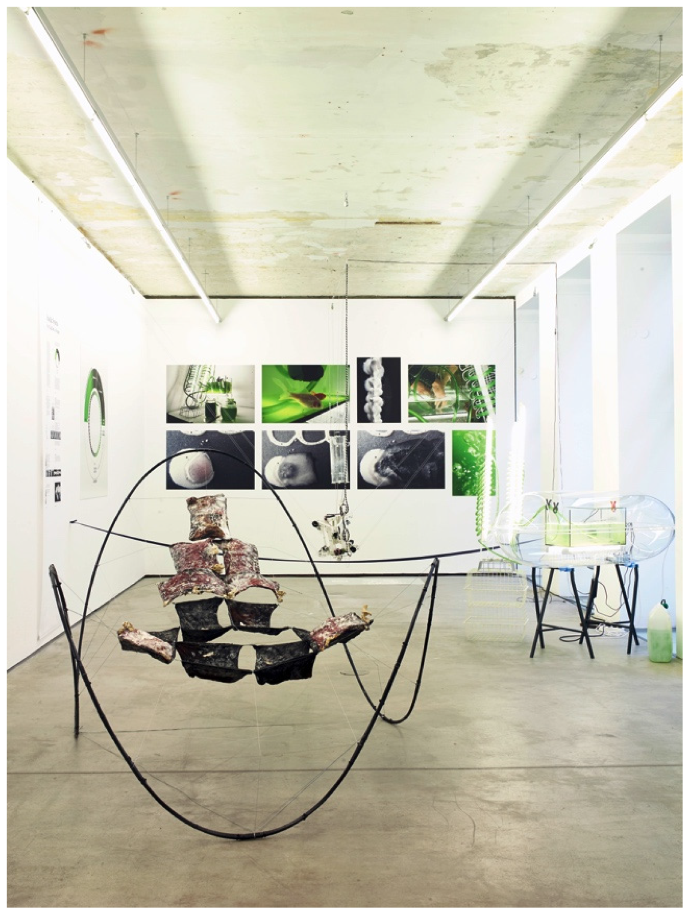1. Introduction
This paper discusses the approach of biomimetic design in architecture applied to the theme of growth in biology by taking two exemplary research projects at the intersection of arts and sciences. The first project, ‘Biornametics’, dealt with patterns from nature; the second project ‘Growing as Building (GrAB)’ took on biological growth as a specific theme for the transfer to architecture and the arts.
Growing interest in the intersection of arts and sciences in recent years has led to a number of research programs and opportunities to explore transdisciplinarity in architectural design. ‘Artistic research’ and ‘Research by design’ acknowledge the investigation of possible futures as valid scientific approaches, and scientific findings are increasingly taken up and translated by artists and designers [
1]. Efforts to create mutual influence between arts and sciences target the reconnection of highly specialized fields and the common exploration of yet unknown areas.
Biological research and role models from nature increasingly inform technological solutions, and architects and engineers also look to nature for inspiration. The investigation of the overlaps between the fields of biology and technology, biomimetics, has gained ground in research and development [
2,
3,
4]. Signs of life, as defined by the life sciences, are introduced into former static and unresponsive buildings so that sensing, reactivity, adaptation, and also evolutionary development are found in contemporary architectural design [
5,
6]. The exploration of the intersections between biology and architecture has been the research field of the authors in previous projects [
7,
8,
9]. Research on patterns of nature for architecture has revealed the potential of looking at growth in biology to inspire new planning and building processes [
10].
The disadvantages of contemporary planning and building practices are manifold. Building construction is often a messy, mostly centrally controlled process that requires exhaustive organization and resources that are transported over global distances as well as being produced by unsustainable, often toxic, and also socially irresponsible processes. The resulting buildings and the sites are unusable during the process and usually also influence their surroundings in a negative way [
11]. It seems that especially with large building tasks like stations, airports, hospitals, etc., even with our current simulation, modeling, and data processing tools, we are only able to predict the schedules, costs, results, and consequences of the finalized building on its context in a very limited way. Growth in biology works fundamentally differently and shows qualities that could radically improve human production systems if successfully transferred. In the growth process of a plant, for example, the plant is functional from the moment the seed is laid, and during growth the plant fulfills its tasks using the local resources at hand. If a building could be used during the whole process of construction, then it could be similar to a plant; a self-growing building would be born. This is the inspirational notion for the research presented here.
The approach of biomimetics that is taken in the presented projects is seeking innovation in technology by using principles from nature, especially living organisms. Materials, structures, and processes found in role models from nature are researched, and the abstracted findings are transferred into the context of human technology [
12]. As such, biomimetics is highly inter- and transdisciplinary. It is also assumed that the results of biomimetic design processes in this context provide more sustainable and ecological solutions. The methodology of bioinspired design and biomimetics has been described by different research groups and redefined in a so far unique industry standard by the German Association of Engineers (Verein Deutscher Ingenieure VDI) [
13,
14]. Biomimetics as a discipline is applied here to architecture and the arts. The overlapping fields of Biology and Architecture were investigated in previous work of the authors by applying the framework of the classical criteria of life, as stated in biology, to architecture. Analogies between biological signs of life and architectural solutions on all scales from materials to urban design were found as explained below [
5].
The criterion of growth as a sign of life presented itself as one of the emerging fields of research, in addition to sensing, reacting, and evolution. Growth in biology exhibits extraordinary qualities that would be interesting for transfer into architecture and building:
The process is the plan. Growth in biology is based on genetic code that is translated into adaptive and differentiated processing of material and structure. Genes define not only the recipes for growth but also processes that are capable of change according to the influences of the surrounding context over time. The adaptation and differentiation of organisms are linked to environmental parameters, controlling the expression of the growth pattern in a specific spatiotemporal context. Aspects of adaptation and differentiation could radically improve architectural materials and structures by fine tuning the use of resources to local and dynamically changing conditions. Local conditions, for example, wind load and vibration, can imply structural as well as shape adaptation, and chemical environments trigger metabolic activities. It is a more recent insight that past experiences can also shape gene expression. In this way, information on environmental conditions can be transferred over generations. This adaptiveness also relates to high resilience of the resulting structures.
Biological growth takes on local materials and resources.
Biological materials are produced under ambient conditions; there is no need for high energy and high temperature treatments.
Biological structures are designed on various levels of scale, with nested structural hierarchies leading to extremely efficient, lightweight, and differentiated solutions with emergent material properties.
Grown structures in biology are mostly fiber-based systems, integrating a range of functions; for example, integrating sensing.
Grown structures in biology are historical; in many organisms, previous conditions and growth phases can be clearly discerned, and further growth (other than propagation) is based on existing tissue.
Biological organisms usually are alive and grow at the same time. Functionality is maintained during growth processes.
The translation of biological growth into the fields of architecture and building has been successful on the scale of urban design, where evolutionary and optimization strategies have been introduced [
15]. Digital planning and simulation especially have taken on growth strategies from biology for envisioning growth processes, including architectural design [
6]. However, on the scale of buildings and materials, phenomena of growth seem to be only on the verge of being explored. Until the start of the research project GrAB in 2013, growth as an architectural strategy was still restricted to elementary extensions or deployments of already prepared building parts such as extendable roofs and platforms or to the virtual space as in Greg Lynn’s seminal projects [
16]. Parametric and computational design methodologies lend themselves well to reinterpreting organic design; basic principles like cellular and modular design, differentiation, and adaptation of structural principles are following deep principles found in biology [
6,
11]. On the scale of materials, for example, limited transfer in self-expanding sealants and foam structures out of polyurethane could be found. A large number of current projects in architectural design follow organic and biological morphologies [
17], but many lack in depth basic scientific background and are bio-inspired rather than biomimetic in their definition [
14,
18].
Previous work by the authors focused on biomimetics for architectural applications for outer space as well as innovation in building technologies for building envelopes [
8]. In the following, the results of two research projects in the field of biomimetics are presented to discuss the field of patterns and growth from nature in architecture and the arts; ‘Biornametics’ [
9], research on patterns from nature, and ‘Growing as Building (GrAB)’ [
19], research on growth in nature translated into artistic and architectural designs. The presented projects were based at the University of Applied Art in Vienna, Austria and produced in continuous collaboration with interdisciplinary and international teams of scientists. For biomimetic transfer, a large body of scientific reference was collected, but basic biological research was also produced by the team (parts are collated and referenced in [
19]; others can be found in non-public reports to the Austrian Science Foundation). The integration of basic biological research into design distinguishes our projects from many other bio-inspired design projects. As an innovation methodology, biomimetics is inherently connected to novel and emerging processing and production technologies but is also based on classical ways of scientific research as well as the design and development of technological translations.
The research on growth patterns from nature within the frame of the research project ‘Biornametics’ confirmed the interest in the topic of growth. Two examples, mussel shell and banyan tree growth, are shown to illustrate the potentials of the biological role model, as well as the abstraction and transfer of ideas. These two investigations of role models and their growth behaviors created the hypothesis of more novel growth pattern translation that could be found in a further in-depth research. Therefore, the Growing as Building project was initiated to examine growing patterns and their application in architecture to create a new living architecture.
The research on growth patterns from nature had to overcome challenges in information transfer and computation. Organisms such as the giant clam and the banyan tree were exemplary role models of very different complexity for the analysis, abstraction, and simulation of growth. The shells of mussels follow simple rules of rim growth, whereas the banyan tree grows from a seed in the crown of a host tree upwards and downwards at the same time until it reaches fertile ground. Its roots adapt to the shape of the host and create a connected network of entanglement, finally strangling the host. In the scientific literature, specific and quantitative growth rules could not be found so, in order to mimic growth in simulations, growth rules were abstracted from accessible image and video material. Simulations were carried out in Rhino and Grasshopper in order to define abstracted growth rules. When the simulation matched the morphological outcome visually, the rules were assumed to be right (
Figure 1). As a next step, the parameters were modified to exceed the limitations usually set in biological structures. By applying the initial growth rules and changing the parameter values beyond the biological limitations, we arrived at new sets of shape families, as shown in the simple rim growth of mussel shells (
Figure 2). In this example, the growth rules defined the width of growth, translation height, and degree of curvature in relation to the previous element [
9].
Based on the selected elementary investigations of morphogenesis in the project Biornametics, growth was further studied in the follow up project ‘Growing as Building—GrAB’, specifically targeting information transfer to building [
19]. Since the harvesting of information from the biological sciences was so challenging in all precursor projects, basic scientific research and experimentation was included in GrAB in order to base the work on reliable observation. Thus the installation of a small do-it-yourself laboratory at the University of Applied Art, a Biolab for conservation of biological role models, biological research, and experimentation, was an integral part of the project. The main sub-goals of the project are reflected in the results of a wide range of practical experimentation:
Study of biological growth principles,
Integration of biology into material systems, and
Interventions in existing architecture
In the following chapters, three main threads of the project will be presented: slime mold as a co-designer (refers to sub goal 1 and 3); material systems grown from fungus mycelium on shredded recycling materials like straw, wood, and paper (refers to sub goal 2); and the further development of 3D printing in order to increase the range and autonomy of 3D printing (refers to sub goal 3). New production technologies are instrumental for creating a convergence between building and growing. The printing of three-dimensional elements bears analogies to biological growth. The layering of material and the differentiated addition of small elements are basic strategies that connect printing with growth.
2. Methods and Tools
The methodology of biomimetics describes two distinct trajectories of information flow taken from the starting point, either starting with a biological solution or a problem in technology [
14]. Experience from previous work, however, shows that this differentiation is valid only as a theoretical scheme or point of departure, because most projects develop in a more ambiguous way with generic starting points and broad application fields. They also do not unfold in a linear fashion but integrate shortcuts and numerous loops of reviews feeding back to the initial intent. ‘Deployable structures for a lunar base’ was a good example for a theme relating the large research fields of deployable structures in biology to the design of lunar bases [
20]. The workflow usually taken in biomimetic projects of research application, abstraction, was designed for the project Biornametics (pattern research) in a similar way (
Figure 3) [
9].
Another challenge in biomimetic design is the selection and evaluation of the role models for further use. Since the number of principles in nature are limited but can be represented by numerous specific examples in different species, abstraction is the key to a successful allocation. In the project ‘Growing as Building’, a methodology from product design called ‘Quality Function Deployment QFD’ [
21] was adapted to biomimetic design that allowed for faster decision making on both sides by evaluating the targets as well as the needed principles and organisms that represented them (
Figure 4). The QFD helps to quantify qualitative relationships and thus supports decision making when choosing certain working paths or solution approaches to problems. The method can be applied to any topic area where there are many ideas, factors, and processes, some of which have to occur in a particular order to be of use. Any criterion can be imposed on the listed objects, processes, or concepts, producing a new list or a new order. In the case of the project on growth, four cascading sheets linked the architectural visions with functional principles and role models from nature. The sheets with ‘What’ and ‘How’ aspects were numerically evaluated for strength factor and importance. The resulting ranking was then taken further to the next level of relation. An example of a sheet relating the Architectural Wish-list with Functions in Plants is given here. The method allows comparison and integration of concepts and processes from very different areas of knowledge and technology and produces results that are useful and robust [
22]. In GrAB, the QFD method resulted in a final list of role models from biology that the team agreed to work on. For reasons of accessibility and practicality, not all of them could be taken into the next project phase of cultivation in the Biolab.
The lack of accessible biological research results experienced in precursor projects led to the introduction of a do-it-yourself biological research laboratory, supported by the biologists in the team (
Figure 5 and
Figure 6). The role of the Biolab was scheduled for a limited period of time, during which organisms were cultivated and experimented with. Then the results were abstracted into architectural concepts or furthered in design research. All procedures, maintenance tasks, and observations were logged and documented. The growth patterns and growth characteristics of a range of different organisms were investigated, with a specific focus on mycelium, slime mold, and single-cell algae, as the only organisms cultivated over the full Biolab phase. Other experiments included using hydrogels to create actuated systems and the investigation of root growth and restricted growth of plants. The development of knowledge management and skills, concept observation, documentation, conceptualization of application, and production was far more challenging and interlinked than anticipated. Within the frame of the project, the role of the Biolab was redefined to the main physical project space and experimental platform that included the production of material system prototypes, design proposals based on organic matter, and even material conceptualized to be used for 3D printing. One lesson learned is that, in future similar projects, the role of a lab to experiment in basic science, as well as architectural and artistic design, should be redefined and conceptualized as a biomimetic fablab or makerspace. The results from the investigated selected role models, which were connected through the QFD to the architectural goals, could later be contextualized again into the original three subthemes of (1) study of biological growth principles, (2) integration of biology into material systems, and (3) interventions in existing architecture.
5. Conclusions
The set-up of the project Growing as Building requested a highly interdisciplinary team that allowed a wide range of investigations. Biologists of different biological disciplines ranging from botany to ecology and micro-biology, robotics engineers, architects, designers, and artists collaborated to work with the slime-mold as co-designer, investigate material systems with mycelium, and translate growth into novel 3D mobile printers. The slime mold experiments looked at the organisms’ network creation within a three-dimensional space grid, thus taking existing research a step further and showing how the slime could adopt this specific space-grid environment. Its capabilities lead the researchers to the assumption that these space-grid networks formed by the slime mold makes it the co-designer of design concepts. With the second field of investigation, the material systems, the textile scaffolds that also proved to be very successful were specifically new. Tailored textile pockets were filled with mycelium and both substrates grew together so that the dried hanging parabolic textile shapes could be turned 180 degrees and function as coherent shell structures like vaults. Finally, the third investigation was 3D printing, one of the disruptive technologies. The cable driven printers were novel at their time in 2015, and their main advantages are the lightweight design and flexibility in transport and deployment. The star-cable printer printed with a material based on calcium carbonate, which was part of a bioreactor loop with algae, bio-mass, and oxygen production. This Bioreactor loop was only created on a concept level to show how a printer material with calcium carbonate could become part of a larger ecosystem loop.
The presented projects, especially in the selected research threads, demonstrate the furthering of knowledge about tmaterial systems, transfer strategies, and production tools. New pathways for further research and future projects taking architectural design closer to biological growth were laid with the described experiments. The open access policy that the authors took on for the project’s results allows for other researchers to learn from the GrAB experiments and build on this knowledge in their own projects.
A direct offspring of the project Growing as Building in the domain of biomimetic architecture is the project ‘Living Architecture (LIAR)’, in which GrAB team members integrate metabolic activity as a permanent state into functional architectural elements. LIAR is a three-year project and is funded by the European Commission through the program ‘Future and Early Technologies (FET)’, addressing early stage science and technology research exploring new foundations for radically new future technologies by challenging current paradigms and venturing into unknown areas [
33]. The project ‘Living Architecture’ aims at transforming our habitats from inert spaces into programmable sites through designing and developing units with microbial fuel cells and synthetic microbial consortia cleaning water and air as an integral part in our households and buildings. The project Living Architecture started in April 2016 and will terminate with a prototype in March 2019.


