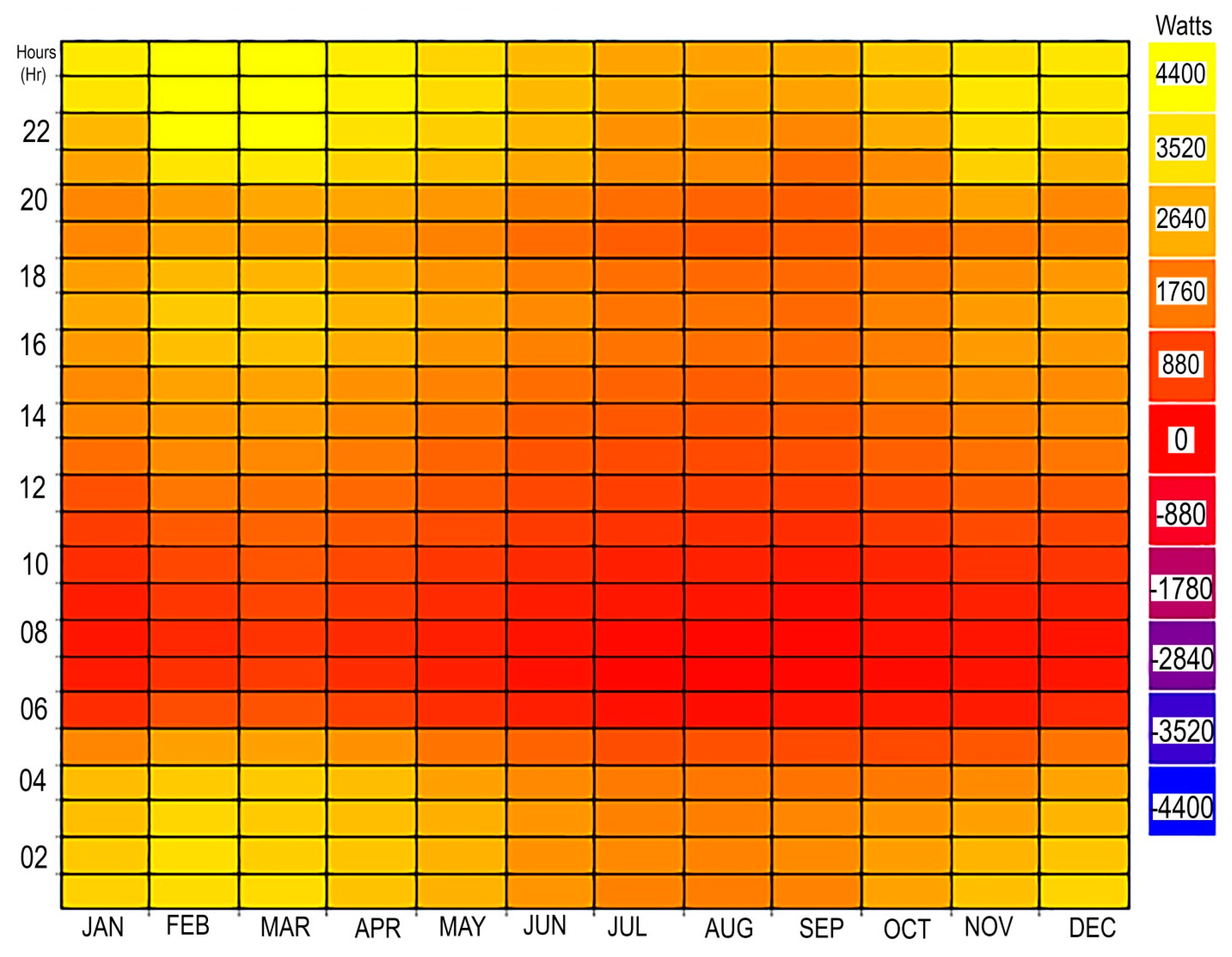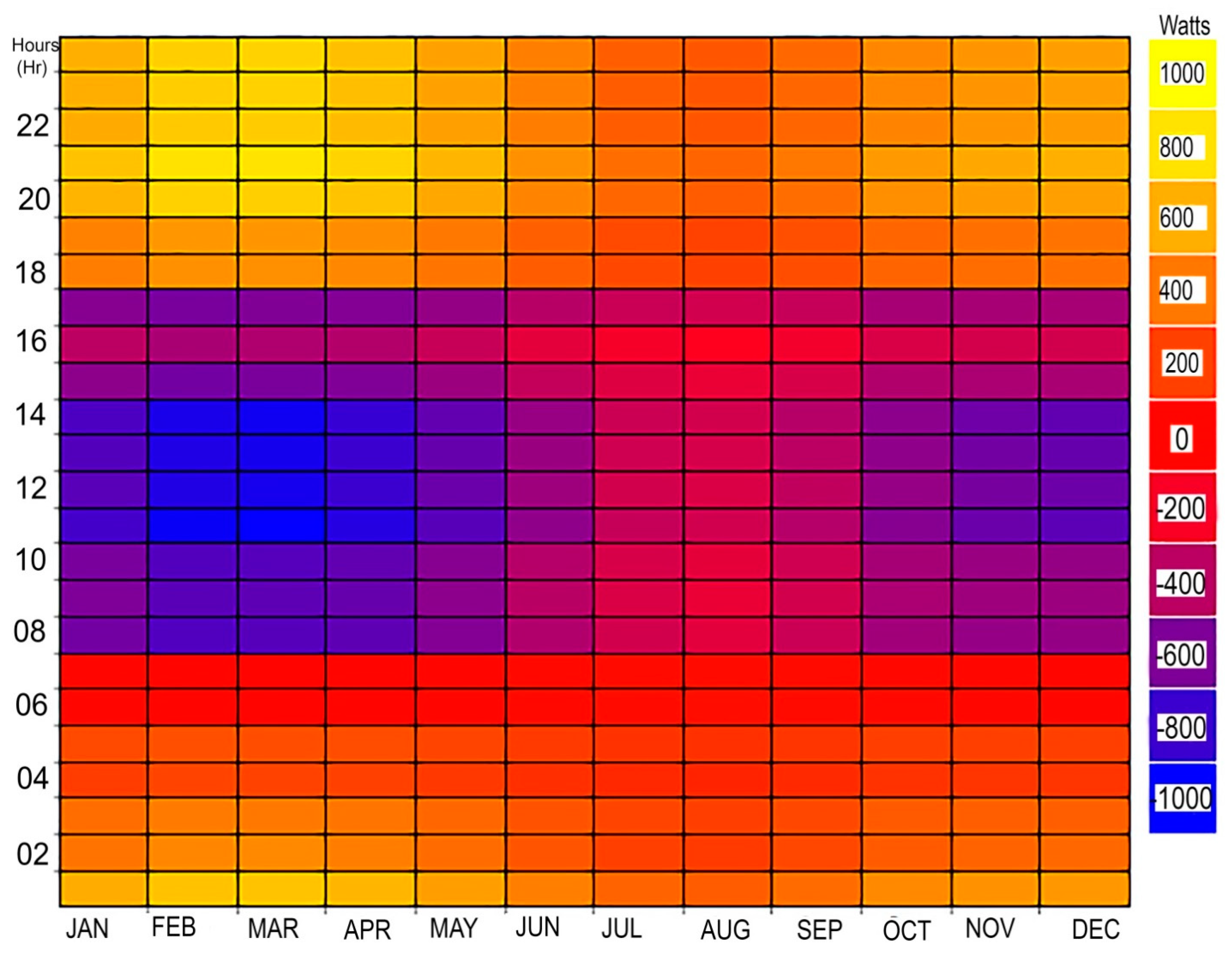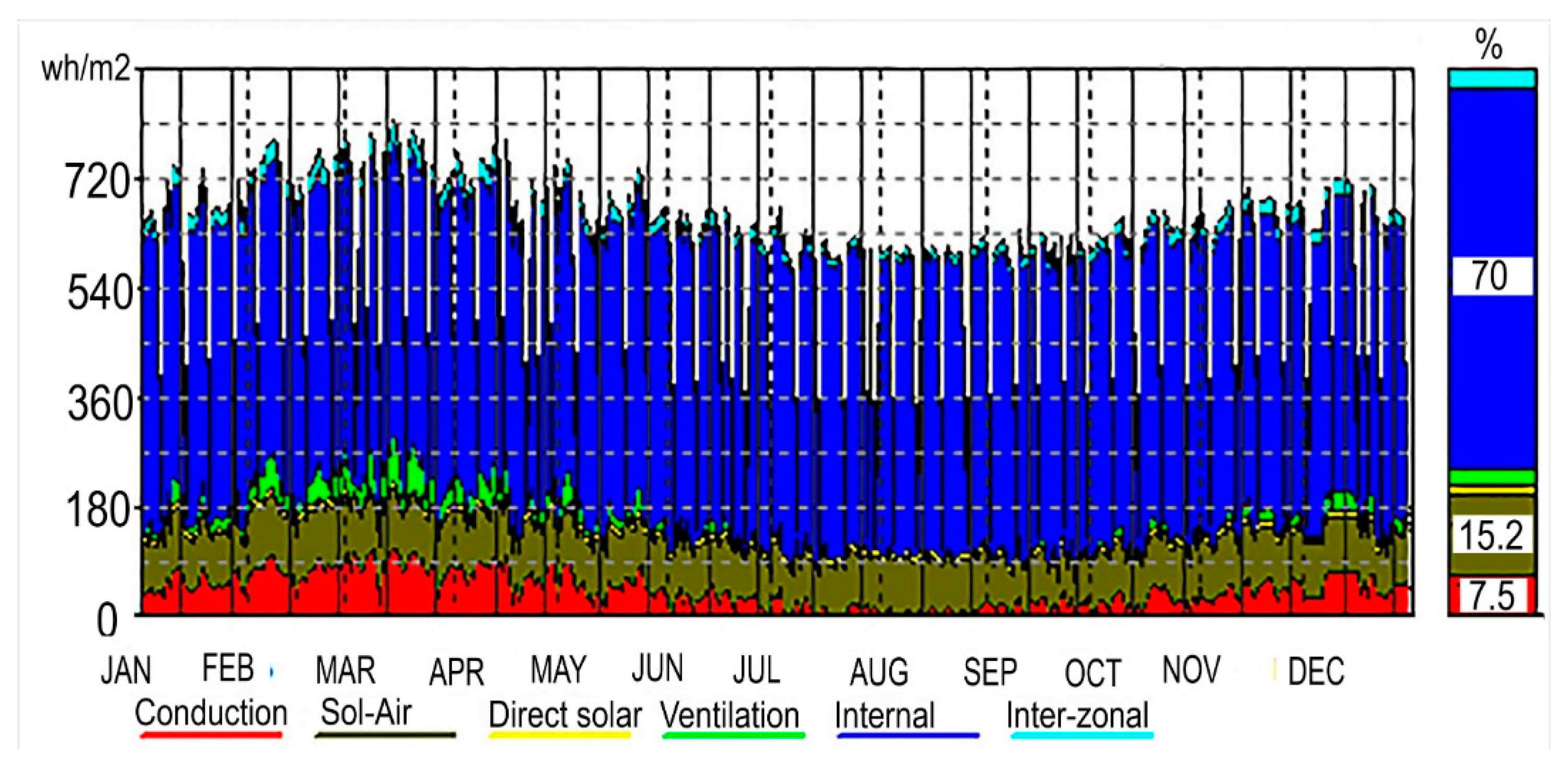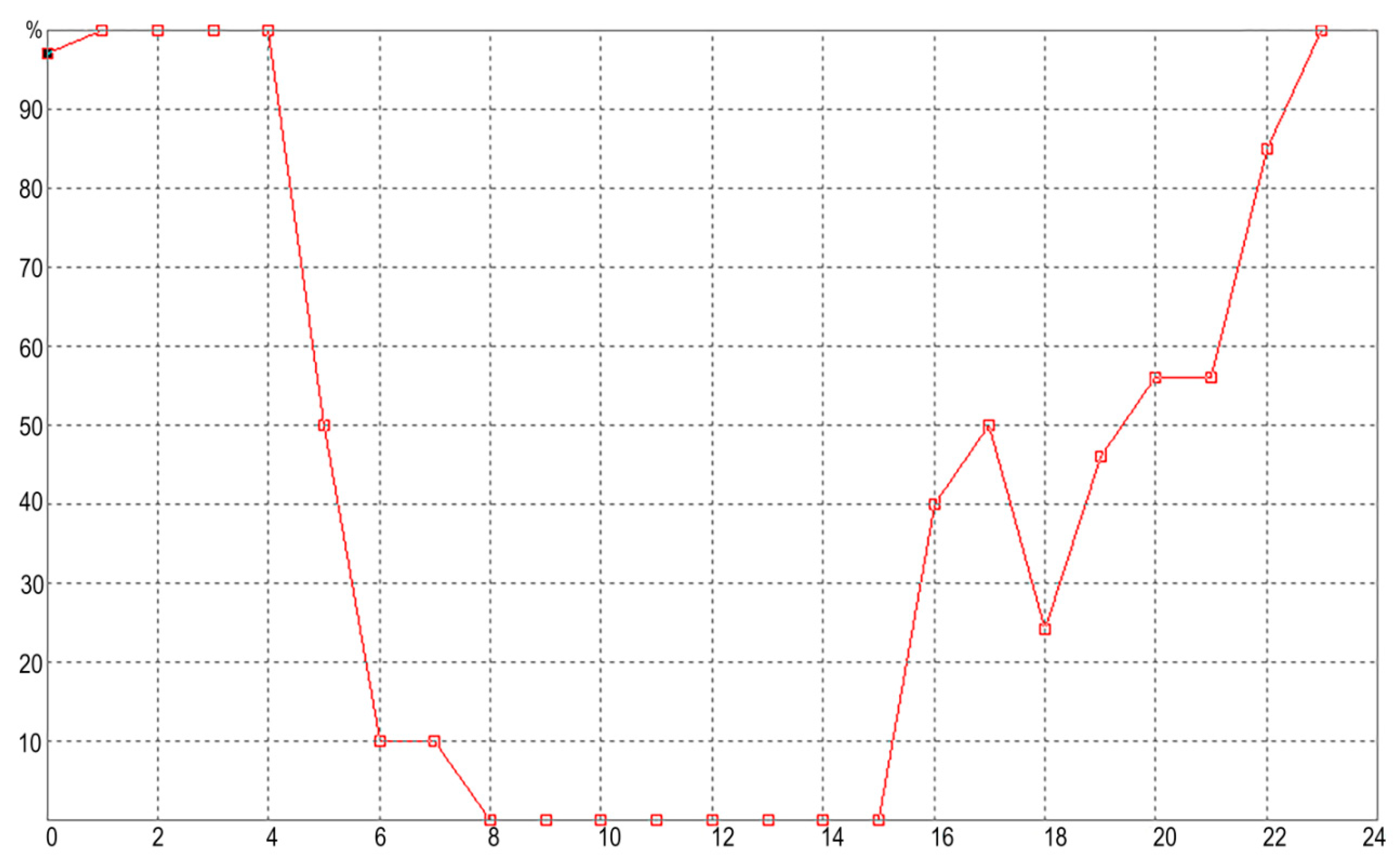User’s Lifestyle and the Thermal Performance of the Compound House: An Appraisal
Abstract
:1. Introduction
2. The Yoruba Compound House
2.1. Climate and Location
2.2. Structure and Thermal Properties
2.2.1. The Wall
2.2.2. The Door
2.2.3. The Floor
2.3. Spatial Characteristics
One-Sided Ventilated Rooms
3. User’s Lifestyle
3.1. User’s Lifestyle: The Yoruba People
3.2. User’s Lifestyle: Iranian and Afghan Case Studies
A Lifestyle of Housing Adjustment
4. Thermal Performance Evaluation and Result
4.1. Materials and Methods
4.2. Thermal Analyses of the Compound House
4.2.1. Total Solar Gain in the Compound
4.2.2. Energy Simulation: Discomfort Degree Hour and Cooling Loads
4.2.3. The Compound House Thermal Mass
Indirect Solar
Interzonal Heat Transfer
5. Discussion
6. Conclusions
Author Contributions
Funding
Conflicts of Interest
References
- Mofidi, S.M. Methodology for Selection of Climatic Settlements in the Study of Urban Form History. In Proceedings of the Research in Built and Human Environment, Salford, UK, 14–16 March 2001; Sun, M., Aouad, G.H., Eds.; pp. 175–185. [Google Scholar]
- Korboe, D. Family-Houses in Ghanaian Cities: To be or not to be? Urban Stud. 1992, 29, 1159–1171. [Google Scholar] [CrossRef]
- Li, Y.; Xu, P. Thermal Mass Design in Buildings–Heavy or Light? Int. J. Vent. 2006, 5, 143–149. [Google Scholar] [CrossRef]
- Stazi, F.; Vegliò, A.; Di Perna, C.; Munafò, P. Experimental comparison between 3 different traditional wall constructions and dynamic simulations to identify optimal thermal insulation strategies. Energy Build. 2013, 60, 429–444. [Google Scholar] [CrossRef]
- Di Perna, C.; Stazi, F.; Casalena, A.U.; D’Orazio, M. Influence of the internal inertia of the building envelope on summertime comfort in buildings with high internal heat loads. Energy Build. 2011, 43, 200–206. [Google Scholar] [CrossRef]
- Rossi, M.; Rocco, V.M. External walls design: The role of periodic thermal transmittance and internal areal heat capacity. Energy Build. 2014, 68, 732–740. [Google Scholar] [CrossRef]
- Kvisgaard, B.; Collet, P.F. Occupants’ influence on air change in dwellings. In Proceedings of the 7th AIC Conference, Stratford-upon-Avon, UK, 29 September–2 October 1986. [Google Scholar]
- Evola, G.; Marlettaa, L.; Costanzoa, V.; Carusoa, G. Different Strategies for Improving Summer thermal comfort in heavyweight traditional buildings. In Proceedings of the 6th International Building Physics Conference, IBPC, Torino, Italy, 14–17 June 2015. [Google Scholar]
- Pereira, F.P.; Ramosa, N.M.M.; Almeida, M.S.F.; Simõesa, M.L.; Barreiraa, E. Occupant influence on residential ventilation patterns in mild climate conditions. In Proceedings of the 11th Nordic Symposium on Building Physics, NSB, Energy Procedia, Trondheim, Norway, 11–14 June 2017; pp. 837–842. [Google Scholar]
- Rapoport, A. The nature of the courtyard house: A conceptual analysis. Tradit. Dwell. Settl. Rev. 2007, 18, 57–72. [Google Scholar]
- Osasona, C.O. Vernacularizing Nigeria’s Contemporary Architecture: You Can Eat Your Cake and Have it! Inaugural Lecture Series 288; Obafemi Awolowo University Press: Ile-Ife, Nigeria, 2016. [Google Scholar]
- Kazimee, B.A.; Mcquillan, J. Living Traditions of the Afghan Courtyard and Aiwan. Tradit. Dwell. Settl. Rev. 2002, 13, 23–34. [Google Scholar]
- Abdallaha, A.S.H. The Influence of Urban Geometry on Thermal Comfort and Energy Consumption in Residential Building of Hot Arid Climate, Assiut, Egypt. In Proceedings of the 9th International Symposium on Heating, Ventilation and Air Conditioning (ISHVAC) and the 3rd International Conference on Building Energy and Environment (COBEE), Tianjin, China, 12–15 July 2015. [Google Scholar]
- Steemers, K.; Ramos, M.; Sinou, M. Urban Diversity, Environmental Diversity in Architecture; Spon Press: New York, NY, USA, 2004; pp. 85–100. [Google Scholar]
- Fashuyi, S.O.; Olotuah, A.O. Technology and cultural specificity in housing. An appraisal. In Proceedings of the International Conference of Science and Technology, Akure, Nigeria, 1–3 September 2005; pp. 904–907. [Google Scholar]
- Dmochowski, Z.R. An Introduction to Nigerian Traditional Architecture; Ethnographica Ltd: London, UK, 1990. [Google Scholar]
- Izomoh, S.O. Nigerian Traditional Architecture; S.M.O. Aka and Brothers Press: Benin City, Nigeria, 1994. [Google Scholar]
- Berge, B. The Ecology of Building Materials; Architectural Press: New York, NY, USA, 2009. [Google Scholar]
- Taylor, P.; Luther, M.B. Evaluating rammed earth walls: A case study. Sol. Energy 2004, 76, 79–84. [Google Scholar] [CrossRef]
- Tangjuank, S. Thermal insulation and physical properties of particle boards from pineapple leaves. Int. J. Phys. Sci. 2011, 6, 4528–4532. [Google Scholar]
- Mohapatra, R.; Mishra, A.; Choudhury, B. Investigations on thermal conductivity of palm fiber reinforced polyester composites. IOSR J. Mech. Civ. Eng. 2014, 1, 48–52. [Google Scholar] [CrossRef]
- Manohar, K. Experimental Investigation of Building Thermal Insulation from Agricultural By-products. Br. J. Appl. Sci. Technol. 2012, 2, 227–239. [Google Scholar] [CrossRef]
- ASHRAE. ANSI/ASHRAE Standard 55-2013—Thermal Environmental Conditions for Human Occupancy; ASHRAE: New York, NY, USA, 2013. [Google Scholar]
- Mohamed, M.F.; Prasad, D.; King, S. The impact of veranda on a single-sided naturally ventilated building. Environ. Des. Guide 2010, 1–7. [Google Scholar]
- Karava, P.; Stathopoulos, T.; Athienitis, A. Impact of internal pressure coefficients on wind-driven ventilation analysis. Int. J. Vent. 2006, 5, 53–66. [Google Scholar] [CrossRef]
- Wang, L.; Xiaohong, L.; Hunter, B. Prediction of the impacts of climate change on energy consumption for a medium-size office building with two climate models. Energy Build. 2017, 157, 218–226. [Google Scholar] [CrossRef]
- Li, Y.; Zhao, B.; Zhang, S. Experiment analysis of outdoor air temperature around a single building under the effect of solar radiation. In Proceedings of the International Symposium on Air Conditioning in High Rise Buildings, Shanghai, China, 24–26 October 2000; pp. 360–369. [Google Scholar]
- Prianto, E.; Depecker, P. Characteristic of airflow as the effect of balcony, opening design and internal division on indoor velocity: A case study of traditional dwelling in urban living quarter in tropical humid region. Energy Build. 2002, 34, 401–409. [Google Scholar] [CrossRef]
- Prianto, E.; Depecker, P. Optimization of architectural design elements in tropical humid region with thermal comfort approach. Energy Build. 2003, 35, 273–280. [Google Scholar] [CrossRef]
- Givoni, B. Man, Climate and Architecture, 2nd ed.; Van Nostrand Reinhold: New York, NY, USA, 1981. [Google Scholar]
- Aldawoud, A. Thermal performance of courtyard buildings. Energy Build. 2008, 40, 906–910. [Google Scholar] [CrossRef]
- Wang, L.; Wong, N.H. The impacts of ventilation strategies and facade on indoor thermal environment for naturally ventilated residential buildings in Singapore. Build. Environ. 2007, 42, 12. [Google Scholar]
- Amole, B.; Korboe, D.; Tipple, G. The family house in West Africa: A forgotten resource for policy makers? Third World Plan. Rev. 1991, 15. [Google Scholar] [CrossRef]
- Johnson, R. European Cloth and “Tropical” Skin: Clothing Material and British Ideas of Health and Hygiene in Tropical Climates. Bull. Hist. Med. 2009, 83, 530–560. [Google Scholar] [CrossRef]
- Clark, W.; Onaka, J. Life cycle and housing adjustment as explanations of residential mobility. Urban Stud. 1983, 20, 47–57. [Google Scholar] [CrossRef]
- Ecotect Simulation Software. Autodesk; 2011, version 1.0, California, USA.
- Moquin, M. Ancient solutions for future sustainability: Building with adobe, rammed earth, and mud. Adobe J. 1994, 4, 543–552. [Google Scholar]
- Akpabio, L.E.; Ekpe, S.D.; Etuk, S.E.; Essien, K.E. Thermal properties of oil and raffia palm fibers. Glob. J. Pure Appl. Sci. 2001, 7, 575–578. [Google Scholar]
- International Standard Organization. ISO EN77304. Moderate and Thermal Environment–Determination of the PMV and PPD Indices and Specification of the Conditions for Thermal Comfort; International Standard Organization: Geneva, Switzerland, 1994. [Google Scholar]
- O’Brien, W.; Athienitis, A.; Kesik, T. Thermal zoning and interzonal airflow in the design and simulation of solar houses: A sensitivity analysis. J. Build. Perform. Simul. 2011, 4, 1–18. [Google Scholar] [CrossRef]















| Material | Density, ρ (kg/m3) | Thermal Conductivity, λ (W m−1 K−1) | Diffusivity, α (×10−7 m2 s−1) | Specific Heat Capacity, λ/αρ (kJ/kg K) | U-Value (W/m2K) | R-Value m2K/W |
|---|---|---|---|---|---|---|
| * Straw | 60 | 0.067 | 18.2 | 0.600 | - | - |
| ** Rammed earth | 1540 (300mm) | 1.25 | 3.93 | 1.260 | 2.86 | 0.3–0.7 |
| *** Adobe floor | 1698 (110mm) | 1.7 | 2.7 | 1.005 | 2.62 | 0.6 |
| **** Palm fiber | 797 | 0.09824 | 0.21 | 27.095 | - | - |
| Hour | 00:00 | 01:00 | 02:00 | 03:00 | 04:00 | 05:00 |
|---|---|---|---|---|---|---|
| Value (%) | 100:00 | 100:00 | 100:00 | 100:00 | 100:00 | 50:00 |
| Hour | 06:00 | 07:00 | 08:00 | 09:00 | 10:00 | 11:00 |
| Value (%) | 10:00 | 10:00 | 00:00 | 00:00 | 00:00 | 00:00 |
| Hour | 12:00 | 13:00 | 14:00 | 15:00 | 16:00 | 17:00 |
| Value (%) | 00:00 | 00:00 | 00:00 | 00:00 | 40:00 | 50:00 |
| Hour | 18:00 | 19:00 | 20:00 | 21:00 | 22:00 | 23:00 |
| Value (%) | 25:00 | 45:00 | 55:00 | 55:00 | 85:00 | 95:00 |
© 2019 by the authors. Licensee MDPI, Basel, Switzerland. This article is an open access article distributed under the terms and conditions of the Creative Commons Attribution (CC BY) license (http://creativecommons.org/licenses/by/4.0/).
Share and Cite
Fashuyi, O.S.; Alfa, M.T. User’s Lifestyle and the Thermal Performance of the Compound House: An Appraisal. Buildings 2019, 9, 155. https://doi.org/10.3390/buildings9070155
Fashuyi OS, Alfa MT. User’s Lifestyle and the Thermal Performance of the Compound House: An Appraisal. Buildings. 2019; 9(7):155. https://doi.org/10.3390/buildings9070155
Chicago/Turabian StyleFashuyi, Olugbenga S, and Mohammed T Alfa. 2019. "User’s Lifestyle and the Thermal Performance of the Compound House: An Appraisal" Buildings 9, no. 7: 155. https://doi.org/10.3390/buildings9070155




