Prediction of Ground Movements and Impacts on Adjacent Buildings Due to Inclined–Vertical Framed Retaining Wall-Retained Excavations
Abstract
:Featured Application
Abstract
1. Introduction
2. Numerical Modeling
2.1. Validation of the Numerical Model
2.2. Numerical Models
3. Prediction of Excavation-Induced Ground Movement
3.1. Determination and Validation of the Maximum Surface Settlement
3.2. Determination and Validation of the Settlement Profile
3.3. Determination of Lateral Displacement
4. Assessment of Adjacent Building Damage with Ground Movements
4.1. DPI of the Building
4.2. Determination of the Building Damage Pattern
4.3. Building Damage Probability
5. Conclusions
- (1)
- A series of numerical models for excavation supported by IVFRW were carried out in this study. Equations were proposed to predict the maximum ground settlement and lateral displacement behind excavation, using the least-squares method. The parameters needed for the equations are the excavation geometry, the soil properties (Su/σ’v), and the information of the retaining structure (H and θ).
- (2)
- A dimensionless profile of settlement was proposed, derived from the average results of numerical models. Combined with the maximum settlement value and its dimensionless profile, the settlement outside the IVFRW-retained excavation can be predicted. To validate the accuracy of the predictions, three case histories supported by IVFRW were utilized, and the results demonstrated a favorable agreement between the predictions and observations. The proposed simplified evaluation method offers a rapid and dependable assessment of ground movements caused by excavation.
- (3)
- Through the prediction of soil movements, the angular distortion, β, and the lateral extension strain, εl, of the building can be obtained. The damage potential index of the adjacent buildings can, thus, be calculated. Based on the settlement area (sagging or hogging) of the buildings and the probability density function of the bias factor, the probability of a building outside the excavation surpassing a specified damage level can be assessed.
Author Contributions
Funding
Institutional Review Board Statement
Informed Consent Statement
Data Availability Statement
Acknowledgments
Conflicts of Interest
References
- Peck, R.B. Deep excavations and tunneling in soft ground. In Proceedings of the 7th ICSMFE, International Conference on Soil Mechanics and Foundation Engineering, Mexico City, Mexico, 29 August 1969; Balkema: Rotterdam, The Netherlands, 1969. [Google Scholar]
- Hsieh, P.G.; Ou, C.Y. Shape of ground surface settlement profiles caused by excavation. Can. Geotech. J. 1998, 35, 1004–1017. [Google Scholar] [CrossRef]
- O’Rourke, T.D.; Clough, G.W. Construction induced movements of in-situ walls. In Geotechnical Special Publication: Design and Performance of Earth Retaining Structures; ASCE: Reston, VA, USA, 1990; pp. 439–470. [Google Scholar]
- Ou, C.Y.; Teng, F.; Li, C.W. A simplified estimation of excavation-induced ground movements for adjacent building damage potential assessment. Tunn. Undergr. Space Technol. 2020, 106, 103561. [Google Scholar] [CrossRef]
- Li, M.G.; Demeijer, O.; Chen, J.J. Effectiveness of servo struts in controlling excavation-induced wall deflection and ground settlement. Acta Geotech. 2020, 15, 2575–2590. [Google Scholar]
- Ranasinghe, R.; Jaksa, M.; Kuo, Y.; Nejad, F.P. Application of artificial neural networks for predicting the impact of rolling dynamic compaction using dynamic cone penetrometer test results. J. Rock Mech. Geotech. Eng. 2017, 2, 150–159. [Google Scholar]
- Mahmood, Z.; Qureshi, M.U.; Memon, Z.A.; Imran Latif, Q.B.A. Ultimate Limit State Reliability-Based Optimization of MSE Wall Considering External Stability. Sustainability 2022, 14, 4968. [Google Scholar]
- Russo, G.; Nicotera, M.V.; Autuori, S. San Pasquale station of line 6 in Naples: Measurements and numerical analyses. Procedia Eng. 2016, 143, 1503–1510. [Google Scholar]
- Wang, X.; Cheng, C.; Li, J.; Zhang, J.; Ma, G.; Jin, J. Automated monitoring and evaluation of highway subgrade compaction quality using artificial neural networks. Autom. Constr. 2023, 145, 104663. [Google Scholar]
- He, Y.; Liu, Y.; Zhang, Y.; Yuan, R. Stability assessment of three-dimensional slopes with cracks. Eng. Geol. 2019, 252, 136–144. [Google Scholar]
- Zhou, H.; Liu, X.; Tan, J.; Zhao, J.; Zheng, G. Seismic fragility evaluation of embankments on liquefiable soils and remedial countermeasures. Soil Dyn. Earthq. Eng. 2023, 164, 107631. [Google Scholar]
- Zhou, Z.; Ding, H.; Miao, L.; Gong, C. Predictive model for the surface settlement caused by the excavation of twin tunnels. Tunn. Undergr. Space Technol. 2021, 114, 104014. [Google Scholar]
- Kung, G.T.; Juang, C.H.; Hsiao, E.C.; Hashash, Y.M. Simplified model for wall deflection and ground-surface settlement caused by braced excavation in clays. J. Geotech. Geoenviron. Eng. 2007, 133, 731–747. [Google Scholar] [CrossRef]
- Fan, X.-Z.; Phoon, K.-K.; Xu, C.-J.; Tang, C. Closed-form solution for excavation-induced ground settlement profile in clay. Comput. Geotech. 2021, 137, 104266. [Google Scholar]
- Russo, G.; Nicotera, M.V. 3D Displacement Field Around a Deep Excavation. In Lecture Notes in Civil Engineering, Challenges and Innovations in Geomechanics: Proceedings of the 16th International Conference of IACMAG-Volume 2 16; Springer International Publishing: Berlin/Heidelberg, Germany, 2021; pp. 206–214. [Google Scholar]
- Son, M.; Cording, E.J. Estimation of building damage due to excavation-induced ground movements. J. Geotech. Geoenviron. Eng. 2005, 131, 162–177. [Google Scholar] [CrossRef]
- Zheng, G.; He, X.P.; Zhou, H.Z.; Diao, Y.; Li, Z.; Liu, X. Performance of inclined-vertical framed retaining wall for excavation in clay. Tunn. Undergr. Space Technol. 2022, 130, 104767. [Google Scholar] [CrossRef]
- Benz, T. Small-Strain Stiffness of Soil and Its Numerical Consequences. Ph.D. Thesis, University of Stuttgart, Stuttgart, Germany, 2007. [Google Scholar]
- Xu, D.-S.; Borana, L.; Yin, J.-H. Measurement of small strain behavior of a local soil by fiber Bragg grating-based local displacement transducers. Acta Geotech. 2014, 9, 935–943. [Google Scholar] [CrossRef]
- Ng, C.W.W.; Hong, Y.; Soomro, M. Effects of piggyback twin tunnelling on a pile group: 3D centrifuge tests and numerical modelling. G’eotechnique 2015, 65, 38–51. [Google Scholar] [CrossRef]
- Calvello, M.; Finno, R.J. Selecting parameters to optimize in model calibration by inverse analysis. Comput. Geotechnics 2004, 31, 410–424. [Google Scholar] [CrossRef]
- Nie, J.; Cui, Y.; Senetakis, K.; Guo, D.; Wang, Y.; Wang, G.; Feng, P.; He, H.; Zhang, X.; Zhang, X.; et al. Predicting residual friction angle of lunar regolith based on Chang’e-5 lunar samples. Sci. Bull. 2023, 68, 730–739. [Google Scholar]
- Karthigeyan, S.; Ramakrishna, V.; Rajagopal, K. Numerical investigation of the effect of vertical load on the lateral response of piles. J. Geotech. Geoenvironmental Eng. 2007, 133, 512–521. [Google Scholar] [CrossRef]
- Lim, A.; Ou, C.Y.; Hsieh, P.G. Evaluation of clay constitutive models for analysis of deep excavation under undrained conditions. J. GeoEng. 2010, 5, 9–20. [Google Scholar] [CrossRef]
- Brinkgreve, R.B.J.; Kumarswamy, S.; Swolfs, W.M. PLAXIS; Version 2015 Manual; Delft University of Technology: Delft, The Netherlands, 2015. [Google Scholar]
- Wong, K.S.; Broms, B.B. Lateral wall deflections of braced excavations in clay. J. Geotech. Eng. 1989, 115, 853–870. [Google Scholar] [CrossRef]
- Hsieh, P.G. Prediction of maximum ground movements induced by deep excavation in clay. J. Chin. Inst. Civ. Hydraul. Eng. 2001, 13, 489–498. [Google Scholar]
- Zhou, H.; Shi, Y.; Yu, X.; Xu, H.; Zheng, G.; Yang, S.; He, Y. Failure mechanism and bearing capacity of rigid footings placed on top of cohesive soil slopes in spatially random soil. Int. J. Geomech. 2023, 23, 04023110. [Google Scholar]
- Yang, S.; Leshchinsky, B.; Cui, K.; Zhang, F.; Gao, Y. Unified approach toward evaluating bearing capacity of shallow foundations near slopes. J. Geotech. Geoenviron. Eng. 2019, 145, 04019110. [Google Scholar]
- Schuster, M.; Kung, G.T.-C.; Juang, C.H.; Hashash, Y.M.A. Simplified model for evaluating damage potential of buildings adjacent to a braced excavation. J. Geotech. Geoenviron. Eng. 2009, 135, 1823–1835. [Google Scholar] [CrossRef]
- Burland, J.B.; Wroth, C.P. Settlement of Buildings and Associated Damage; Building Research Establishment: Liverpool, UK, 1975. [Google Scholar]
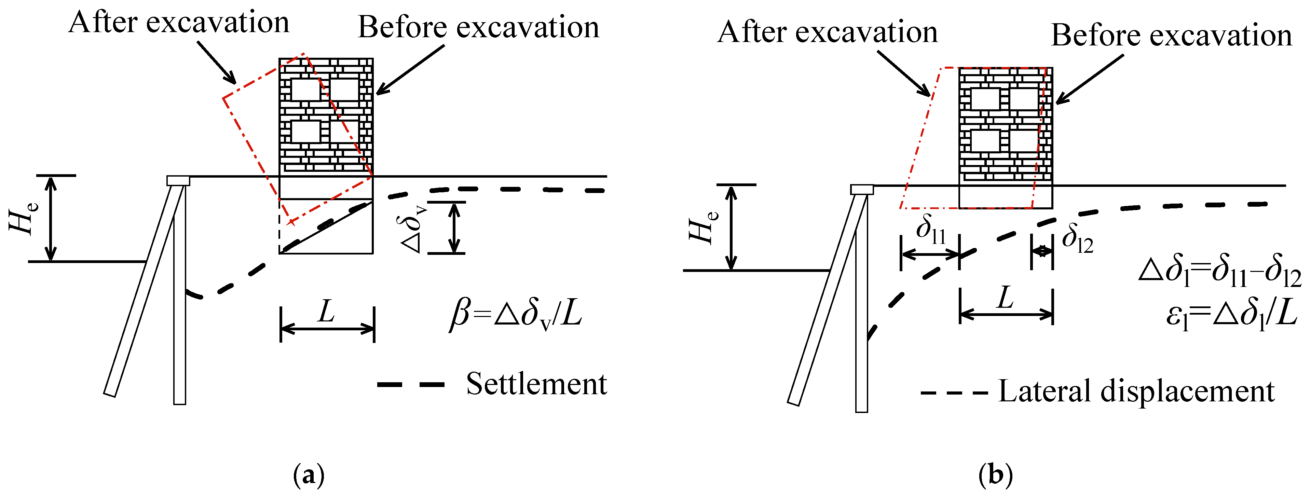
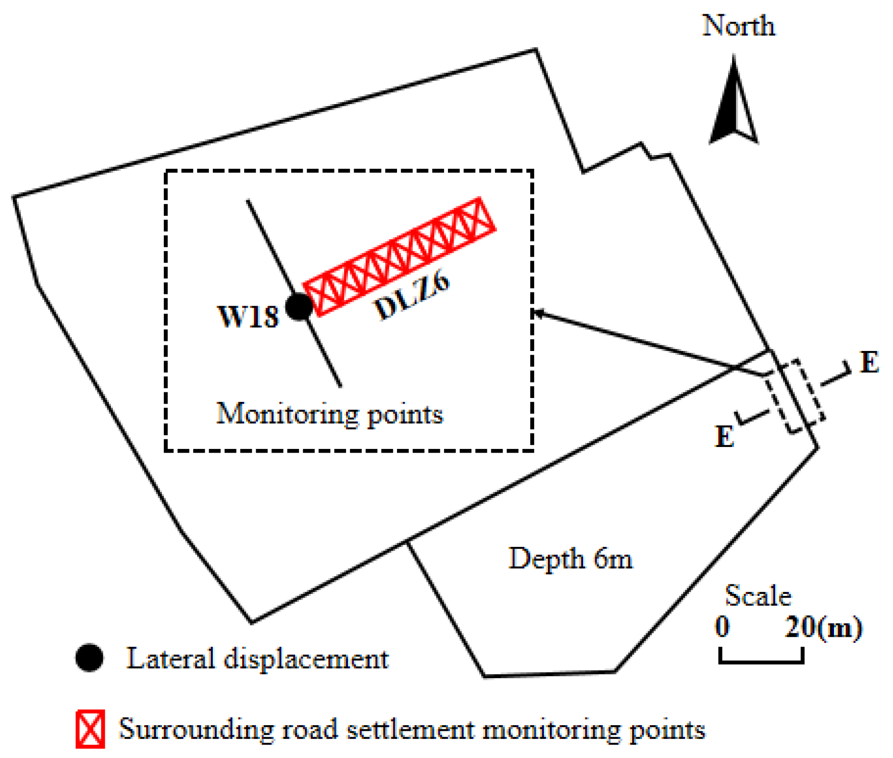
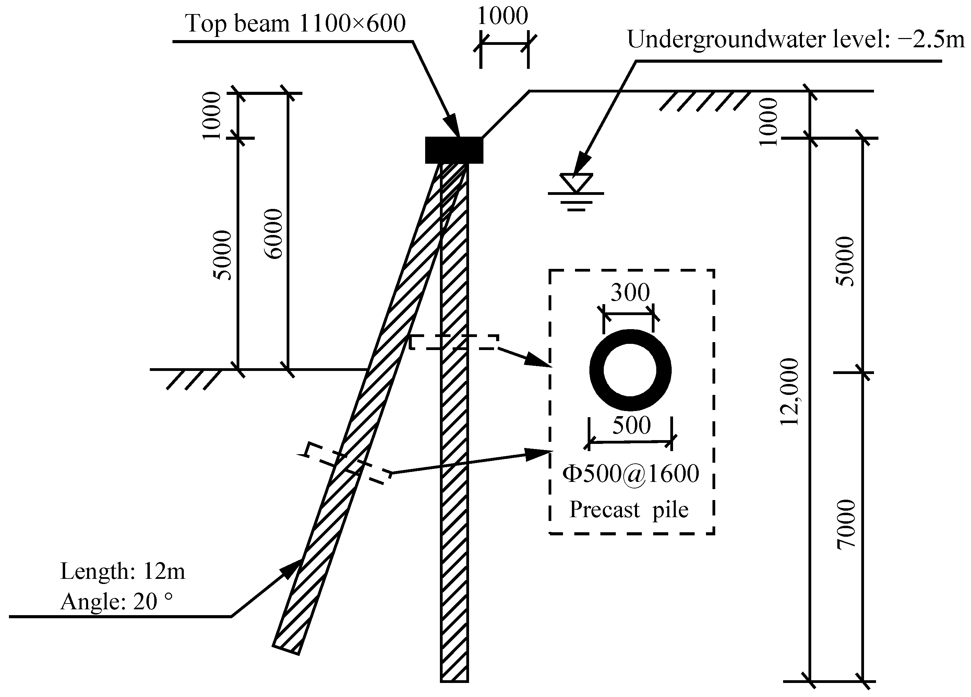
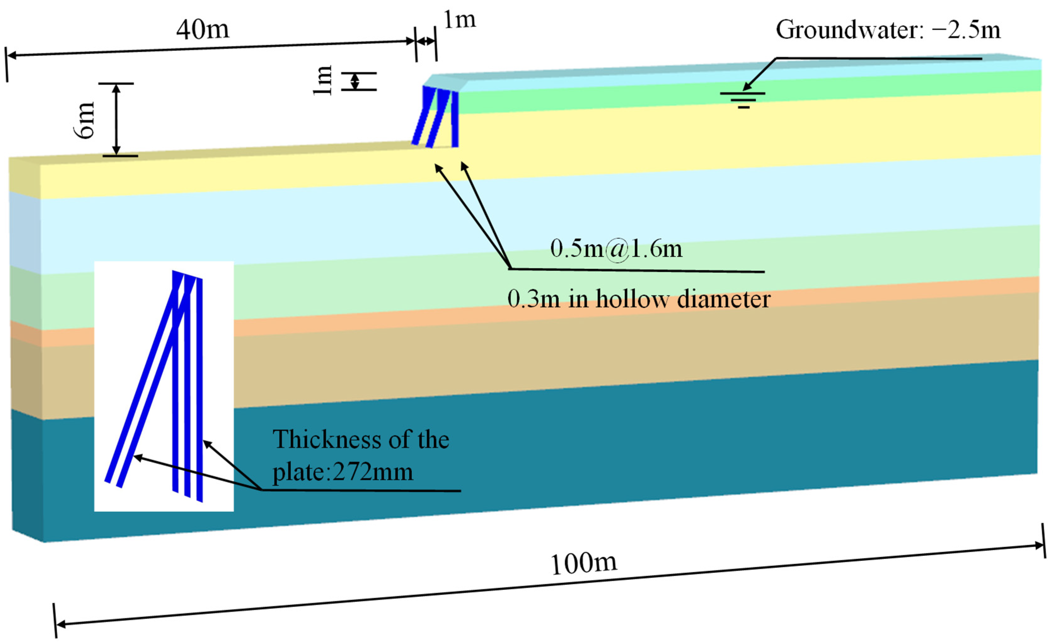

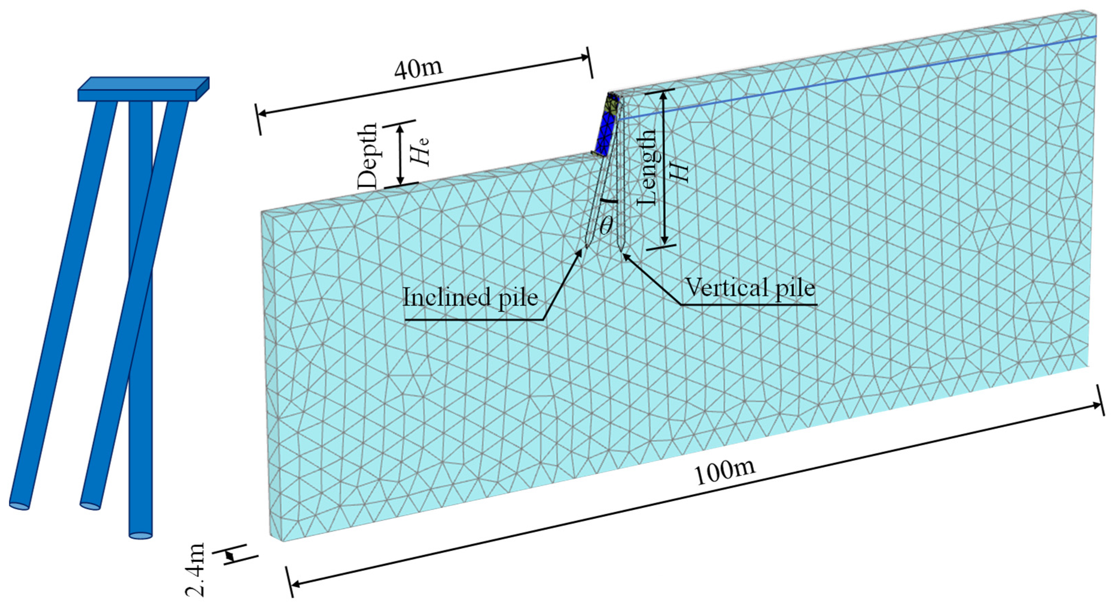



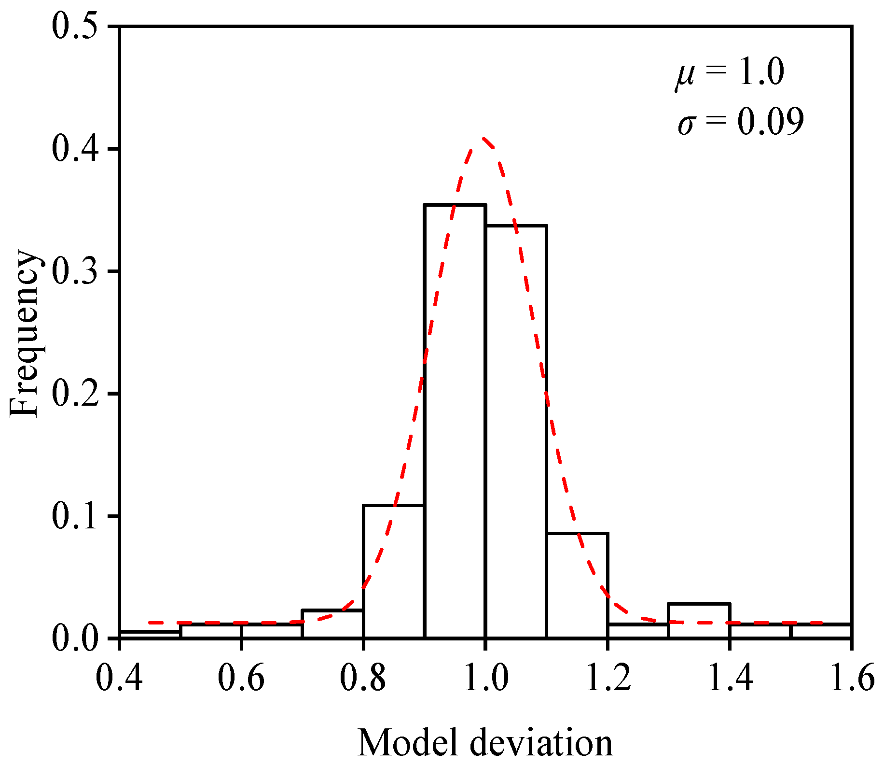
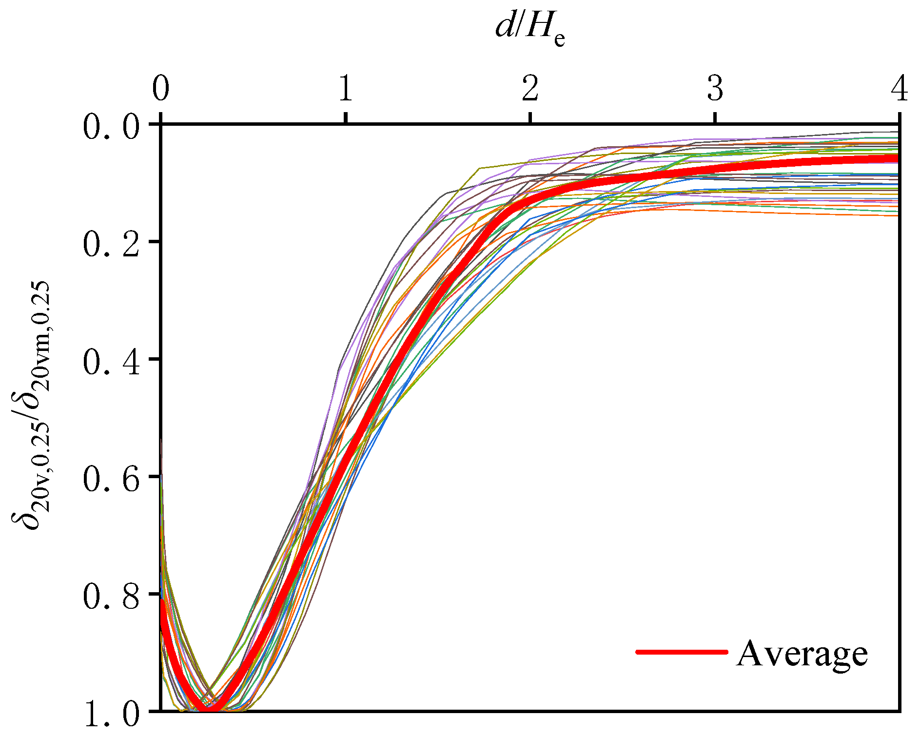
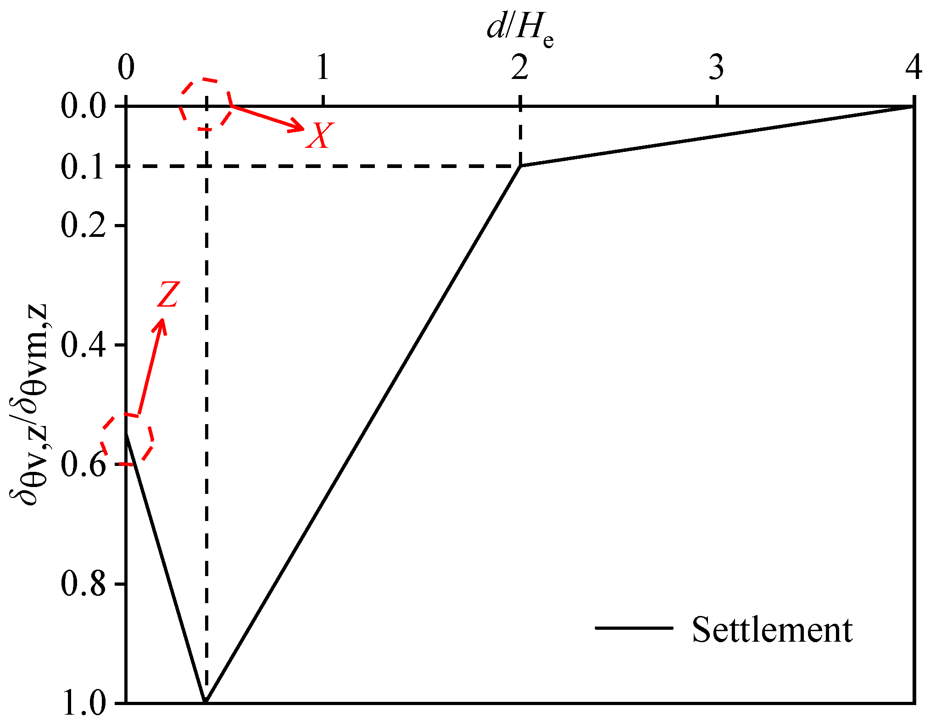


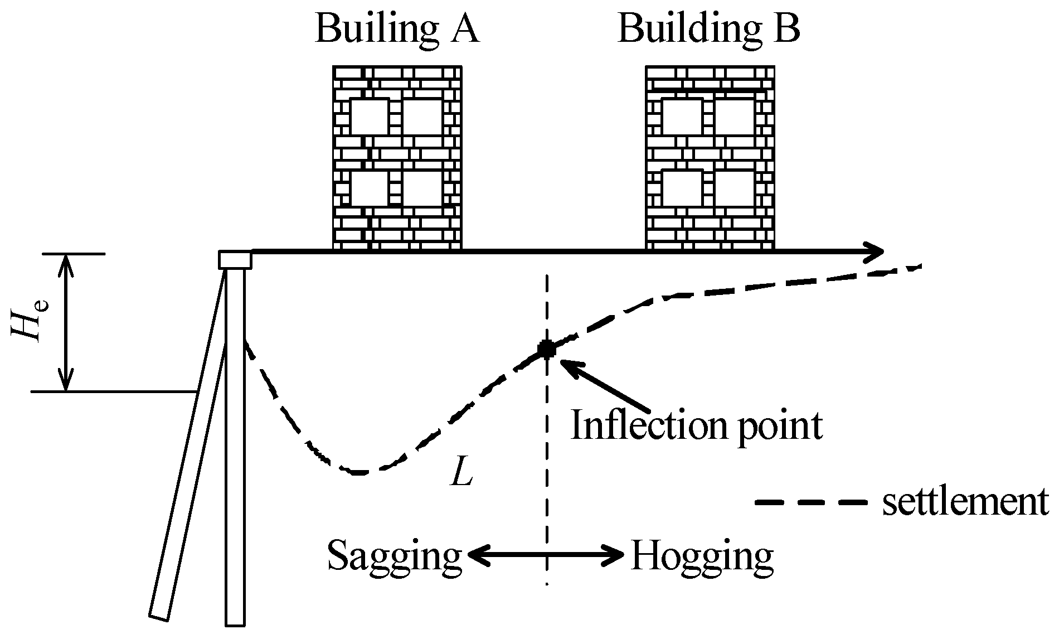
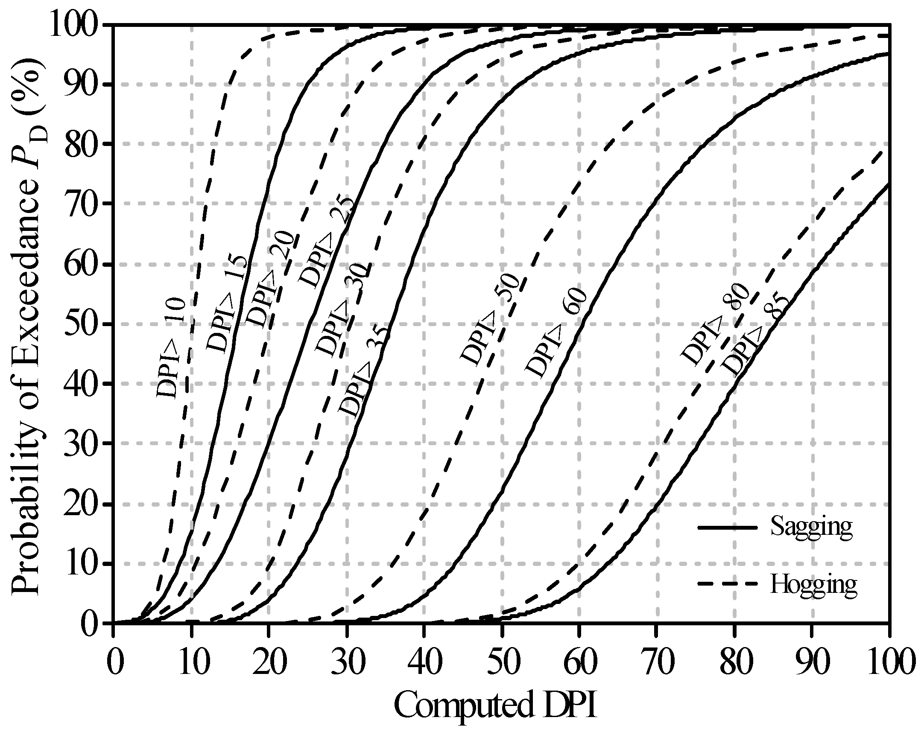
| Soil Layer | Soil Type | Thickness (m) | γ (kN/m3) | c′ (kPa) | φ′ (°) | (MPa) | (MPa) | (MPa) | (MPa) | γ0.7 (10−3) |
|---|---|---|---|---|---|---|---|---|---|---|
| 1-2 | Plain fill soil | 1.0 | 17.1 | 5.0 | 8.0 | 4.2 | 4.2 | 12.6 | 36.0 | 0.2 |
| 4-1 | Silty clay | 2.0 | 19.3 | 20.1 | 18.0 | 4.2 | 4.2 | 12.6 | 43.2 | 0.2 |
| 6-3 | Silt | 6.0 | 19.4 | 7.0 | 33.0 | 8.0 | 8.0 | 24.0 | 65.0 | 0.2 |
| 6-4 | Silty clay | 4.6 | 19.0 | 21.8 | 17.7 | 4.5 | 4.5 | 20.0 | 100.0 | 0.2 |
| 8-1 | Silty clay | 4.9 | 19.8 | 24.3 | 16.2 | 5.1 | 5.1 | 15.3 | 76.5 | 0.2 |
| 8-2 | Silt | 1.5 | 20.1 | 9.9 | 32.3 | 9.7 | 9.7 | 45.3 | 226.5 | 0.2 |
| Excavation Depth, He (m) | λ | Su/σ’v | Stiffness, EI (MN·m²/m) | Inclination Angle, θ (°) |
|---|---|---|---|---|
| 4 | 0.5 | 0.163 | 25.3 | 5 |
| 5 | 0.8 | 0.222 | 85.5 | 10 |
| 6 | 1.0 | 0.283 | 202.7 | 15 |
| 7 | 1.5 | 0.345 | 395.8 | 20 |
| 8 | 2.0 | 0.410 | 684.0 | 25 |
| Case No. | He (m) | λ | Su/σ’v1 | EI (MN·m²/m) | θ (°) | Observed δθvm,0 (mm) |
|---|---|---|---|---|---|---|
| 1 | 4.5 | 1.4 | 0.28 | 171.1 | 20 | 12.0 |
| 2 | 4.9 | 2.1 | 0.26 | 242.4 | 20 | 19.4 |
| 3 | 5.6 | 2.0 | 0.28 | 242.4 | 20 | 22.8 |
Disclaimer/Publisher’s Note: The statements, opinions and data contained in all publications are solely those of the individual author(s) and contributor(s) and not of MDPI and/or the editor(s). MDPI and/or the editor(s) disclaim responsibility for any injury to people or property resulting from any ideas, methods, instructions or products referred to in the content. |
© 2023 by the authors. Licensee MDPI, Basel, Switzerland. This article is an open access article distributed under the terms and conditions of the Creative Commons Attribution (CC BY) license (https://creativecommons.org/licenses/by/4.0/).
Share and Cite
Zheng, G.; Guo, Z.; Guo, Q.; Tian, S.; Zhou, H. Prediction of Ground Movements and Impacts on Adjacent Buildings Due to Inclined–Vertical Framed Retaining Wall-Retained Excavations. Appl. Sci. 2023, 13, 9485. https://doi.org/10.3390/app13179485
Zheng G, Guo Z, Guo Q, Tian S, Zhou H. Prediction of Ground Movements and Impacts on Adjacent Buildings Due to Inclined–Vertical Framed Retaining Wall-Retained Excavations. Applied Sciences. 2023; 13(17):9485. https://doi.org/10.3390/app13179485
Chicago/Turabian StyleZheng, Gang, Zhiyi Guo, Qianhui Guo, Shuai Tian, and Haizuo Zhou. 2023. "Prediction of Ground Movements and Impacts on Adjacent Buildings Due to Inclined–Vertical Framed Retaining Wall-Retained Excavations" Applied Sciences 13, no. 17: 9485. https://doi.org/10.3390/app13179485




