Coupling Effect of Space-Arrangement and Wall Thermal Resistance on Indoor Thermal Environment of Passive Solar Single-Family Building in Tibet
Abstract
:1. Introduction
2. Indoor and Outdoor Thermal Environment
2.1. Field Survey and Testing of Solar Buildings
2.2. Test Results and Analysis
2.2.1. Outdoor Thermal Environment
2.2.2. Indoor Thermal Environment
3. Physical and Mathematical Model
3.1. Building Analysis Model
3.2. Mathematical Analysis Model
3.2.1. Heat Balance on the Outer Surface of the Building Envelope
3.2.2. Heat Balance on the Inner Surface of the Building Envelope
3.2.3. Thermal Balance of Transparent Building Envelope
3.2.4. Thermal Balance in Indoor Air
4. Influence of Space-Arrangement and Exterior Wall Thermal Resistance on Indoor Air Temperature
4.1. Influence of the Space-Arrangement Mode on the Indoor Temperature
4.2. Influence of Exterior Wall Thermal Resistance on Indoor Air Temperature
4.3. Influence of Wall Thermal Resistance on Indoor Air Temperature Deference between Main and Auxiliary Rooms
5. Conclusions
- (1)
- The indoor space-arrangement of passive solar buildings has a significant impact on the air temperature. Through the comparison of indoor air temperature in three modes, it is found that the space-arrangement of “north-south separation” (mode c) not only enriches the building space, but also enables the auxiliary room on the north side to function as a “temperature buffer”, resulting in a higher temperature in the main room. The rationality of the evolution of the indoor space-arrangements of local passive solar buildings has been confirmed by investigation and analysis.
- (2)
- For the space-arrangement of the “north-south separation” (mode c), increasing the thermal resistance of east/west walls has a significant effect on the indoor air temperature of the main room. Compared with the temperature rise in the living room and bedroom induced by increasing thermal resistance of the south walls and north walls, that of the living room induced by increasing thermal resistance of the east/west walls increases by 151.7% and 32.7%, and that of the bedroom increases by 609.1% and 239.1%, respectively.
- (3)
- The existence of indoor air temperature difference between the main and auxiliary rooms in the multi-space passive solar building indicates that the optimal distribution of indoor thermal energy in different rooms can be realized through the reasonable design of the building space-arrangement and wall thermal resistance. When the indoor space is arranged as the “north-south separation” (mode c), the effect of equally increasing the thermal resistance of different exterior walls on the indoor air temperature difference between the main and auxiliary rooms is different. Among them, the thermal resistance increase of the east/west wall leads to the indoor air temperature difference increase, while increasing the thermal resistance of the north wall reduces the indoor air temperature difference between the main and auxiliary rooms.
Author Contributions
Funding
Conflicts of Interest
Nomenclature
| Black-body radiation constant, Equal to 5.67 (W/m2·K4) | |
| Unit heat capacity of outdoor and indoor air (kJ/m2·K) | |
| Long wave radiation intensity of the outer and inner surfaces (W/m2) | |
| Inner surface area of building envelope (m2) | |
| Heat transfer coefficient of gas between glass layers (W /m2·K) | |
| Heat removal capacity of air conditioning system at “n” moment (W) | |
| Direct radiation and sky-scattered radiation absorbed by envelope (W/m2). For vertical plane, ; For horizontal plane, . | |
| Ground reflected radiation intensity accepted by an inclined plane with a horizontal inclination of θ (W/m2) | |
| Total solar radiation intensity to be accepted by the ground (W/m2) | |
| K | Heat transfer coefficient of envelope (W/m2·K) |
| Heat transfer coefficient of the outer glass and inner glass of a double-glazed window (W/m2·K) | |
| Amount of air permeability at “n” moment (m3/h) | |
| Total number of inner surfaces of rooms with different building envelopes | |
| qS | Solar radiation absorbed by the outer surface of the envelope (W/m2) |
| qR | Ground reflected radiant heat absorbed by outer surface of the building envelope (W/m2) |
| qB | Intensity of long wave radiation absorbed by the outer surface (W/m2) |
| Ground radiation heat absorbed by envelope (W/m2) | |
| Heat transfer of the outer surface of the envelope to the inner surface (W/m2) | |
| Convective heat transfer of the outer surface of the envelope to the surrounding air (W/m2) | |
| Amount of heat radiation from the outer surface of the envelope to the surrounding environment (W/m2) | |
| The amount of heat transfer obtained by i-th inner surface of the building envelope (W/m2) | |
| Solar radiation and internal disturbance radiation heat in the inner surface of the i-th building envelope (W/m2) | |
| Heat from illumination, human body heat and device display heat at the n-th moment (W) | |
| Room heat loss caused by evaporation of water at “n” moment (W) | |
| Radiant intensity absorbed by the outer surface and inner surface of the outer glass of a double-glazed window (W/m2) | |
| Radiant intensity absorbed by the outer surface and inner surface of the inner glass of a double-glazed window (W/m2) | |
| Ground temperature (K) | |
| Temperature of outer surface and inner surface of the envelope, and outdoor air temperature (K) | |
| Indoor air temperature (K) | |
| Inner surface temperature of the i-th and k-th building envelope (K) | |
| Temperature of the inner and outer surfaces of the building envelope at “n” moment (K) | |
| Volume of the room (m3) | |
| Absorptivity of direct solar radiation and the sky- scattering radiation | |
| Convective heat transfer coefficient of outer surface of building envelope (W/m2·K) | |
| Convection heat transfer coefficient of inner surface (W/m2·K) | |
| Convective heat coefficient of the k inner surface (W /m2·K) | |
| Convective heat transfer coefficient of inner surface of the i-th building envelope (W/m2·K) | |
| Outer surface and inner surface temperature of the outer glass of a double-glazed window (K) | |
| Outer surface and inner surface temperature of the inner glass of a double-glazed window (K) | |
| Ground emissivity respectively | |
| Degree of system blackness between the i-th and k-th building envelope, as the product of the blackness of the i-th and k-th surface | |
| Long-wave emissivity of the i-th surface | |
| Radiation angle coefficient of envelope outer surface to ground. Value is 0.5 | |
| Radiation angle coefficient of the i-th inner surface of the building envelope to the k-th inner surface | |
| Stephen Boltzmann constant | |
| Average reflectivity of the ground | |
| Unit time (1 h) |
References
- Wang, Q.; Qiu, H.-N. Situation and outlook of solar energy utilization in Tibet, China. Renew. Sustain. Energy Rev. 2009, 13, 2181–2186. [Google Scholar] [CrossRef]
- Ping, X.; Jiang, Z.; Li, C. Social and ecological effects of biomass utilization and the willingness to use clean energy in the eastern Qinghai–Tibet plateau. Energy Policy 2012, 51, 828–833. [Google Scholar] [CrossRef]
- Wei, X.; Yang, P.; Wang, Y. Use of rural energy resources and eco-environmental degradation in Tibet. J. Environ. Sci. 2004, 16, 1046–1050. [Google Scholar]
- Liu, G.; Lucas, M.; Shen, L. Rural household energy consumption and its impacts on eco-environment in Tibet: Taking Taktse county as an example. Renew. Sustain. Energy Rev. 2008, 12, 1890–1908. [Google Scholar] [CrossRef]
- Fang, Y.; Wei, Y. Climate change adaptation on the Qinghai–Tibetan Plateau: The importance of solar energy utilization for rural household. Renew. Sustain. Energy Rev. 2013, 18, 508–518. [Google Scholar] [CrossRef]
- Tsoutsos, T.; Frantzeskaki, N.; Gekas, V. Environmental impacts from the solar energy technologies. Energy Policy 2005, 33, 289–296. [Google Scholar] [CrossRef]
- Martinopoulos, G. Solar energy in buildings. In Reference Module in Earth Systems and Environmental Sciences; Elsevier: Amsterdam, The Netherlands, 2016. [Google Scholar] [CrossRef]
- Vassiliades, C.; Kalogirou, S.; Michael, A.; Savvides, A. A Roadmap for the Integration of Active Solar Systems into Buildings. Appl. Sci. 2019, 9, 2462. [Google Scholar] [CrossRef]
- Li, H.; Ma, W.; Lian, Y.; Wang, X.; Zhao, L. Global solar radiation estimation with sunshine duration in Tibet, China. Renew. Energy 2011, 36, 3141–3145. [Google Scholar] [CrossRef]
- Chow, T.T. A review on photovoltaic/thermal hybrid solar technology. Appl. Energy 2010, 87, 365–379. [Google Scholar] [CrossRef]
- Abbassi, F.; Dimassi, N.; Dehmani, L. Energetic study of a Trombe wall system under different Tunisian building configurations. Energy Build. 2014, 80, 302–308. [Google Scholar] [CrossRef]
- Saadatian, O.; Sopian, K.; Lim, C.H.; Asim, N.; Sulaiman, M.Y. Trombe walls: A review of opportunities and challenges in research and development. Renew. Sustain. Energy Rev. 2012, 16, 6340–6351. [Google Scholar] [CrossRef]
- Duquesne, M.; Palomo Del Barrio, E.; Godin, A. Nucleation Triggering of Highly Undercooled Xylitol Using an Air Lift Reactor for Seasonal Thermal Energy Storage. Appl. Sci. 2019, 9, 267. [Google Scholar] [CrossRef]
- Stevanović, S. Optimization of passive solar design strategies: A review. Renew. Sustain. Energy Rev. 2013, 25, 177–196. [Google Scholar] [CrossRef]
- Kirankumar, G.; Saboor, S.; Ashok Babu, T.P. Investigation of Different Window and Wall Materials for Solar Passive Building Design. Procedia Technol. 2016, 24, 523–530. [Google Scholar] [CrossRef] [Green Version]
- Kong, W.; Liu, Z.; Yang, Y.; Zhou, C.; Lei, J. Preparation and characterizations of asphalt/lauric acid blends phase change materials for potential building materials. Constr. Build. Mater. 2017, 152, 568–575. [Google Scholar] [CrossRef]
- Xu, T.; Chen, Q.; Huang, G.; Zhang, Z.; Gao, X.; Lu, S. Preparation and thermal energy storage properties of d-Mannitol/expanded graphite composite phase change material. Sol. Energy Mater. Sol. Cells 2016, 155, 141–146. [Google Scholar] [CrossRef]
- Liu, J.; Yang, L.; Liu, Y.; Tian, G. Key technological research and application of low energy consumption building design in Tibet. Eng. Sci. 2011, 13, 40–46. [Google Scholar]
- Lei, W.; Feng, Y.; Cao, Y.; Yu, N. Thermal Performance Optimization of Solar Heating Building Envelope in Tibet of China. J. Civ. Archit. Environ. Eng. 2013, 35, 86–91. [Google Scholar]
- Wang, D.; Liu, Y.; Wang, Y.; Liu, J. Design and performance of demonstration house with active solar heating in the Qinghai–Tibet Plateau region. J. Build. Phys. 2015, 40, 55–76. [Google Scholar] [CrossRef]
- Wei, L.; Dan, L.; Baiyi, L.; Min, Z. Effect Analysis of a Passive Solar House in Tibet. Aasri Procedia 2012, 3, 619–623. [Google Scholar] [CrossRef]
- He, Q.; Liu, D.L.; Zhang, Q. Indoor Thermal Environments Investigation in Winter of Rural Houses in Yinchuan. Appl. Mech. Mater. 2012, 209–211, 289–293. [Google Scholar] [CrossRef]
- Yanfeng, L.; Jiaping, L.; Liu, Y.; Jing, L. Measureing study of passive solar house for traditional dewlling building in Lhasa area. Acta Energy Sol. Sin. 2008, 29, 391–394. [Google Scholar]
- Sun, H.; Leng, M. Analysis on building energy performance of Tibetan traditional dwelling in cold rural area of Gannan. Energy Build. 2015, 96, 251–260. [Google Scholar] [CrossRef]
- Yang, L.; Yan, H.; Xu, Y.; Lam, J.C. Residential thermal environment in cold climates at high altitudes and building energy use implications. Energy Build. 2013, 62, 139–145. [Google Scholar] [CrossRef]
- Li, L.P. Research on Indoor Thermal Environment of Tibetan Rammed Dwellings. Adv. Mater. Res. 2011, 243–249, 1995–1999. [Google Scholar] [CrossRef]
- Ministry of housing and urban-rural development of the People’s Republic of China. Design Standard for Energy Efficiency of Residential Buildings in Severe Cold and Cold Zones; China Building Industry Press: Beijing, China, 2010; Volume JGJ 26-2010.
- Sang, G.; Liu, J. Study of energy efficiency envelope configuration of heating residential buildings in solar radiation zone. Acta Energy Sol. Sin. 2011, 32, 416–422. [Google Scholar]
- Monge-Barrio, A.; Sánchez-Ostiz, A. Energy efficiency and thermal behaviour of attached sunspaces, in the residential architecture in Spain. Summer Conditions. Energy Build. 2015, 108, 244–256. [Google Scholar] [CrossRef]
- Oliveti, G.; Arcuri, N.; De Simone, M.; Bruno, R. Solar heat gains and operative temperature in attached sunspaces. Renew. Energy 2012, 39, 241–249. [Google Scholar] [CrossRef]
- Wang, D.; Liu, Y.; Jiang, J.; Liu, J. The Optimized Matching of Passive Solar Energy supply and Classroom Thermal Demand of Rural Primary and Secondary School in Northwest China. Procedia Eng. 2015, 121, 1089–1095. [Google Scholar] [CrossRef] [Green Version]
- Shao, N.; Zhang, J.; Ma, L. Analysis on indoor thermal environment and optimization on design parameters of rural residence. J. Build. Eng. 2017, 12, 229–238. [Google Scholar] [CrossRef]
- Quan, H.; Wenchao, W.; Jiaping, L.; Liu, Y. Climatic adaptation analysisi of vernacular houses of Lhasa by climate consultant. Build. Sci. 2017, 33, 94–100. [Google Scholar]
- Qisen, Y.; Qingzhu, Z. Thermal Process of Building; China Building Industry Press: Beijing, China, 1986. [Google Scholar]
- Wang, W.; Yuan, M.; Li, Y.-Z.; Li, C. Numerical investigation on the impact of an on-top sunspace passive heating approach for typical rural buildings in northern China. Sol. Energy 2019, 186, 300–310. [Google Scholar] [CrossRef]
- Ministry of housing and urban-rural development of the People’s Republic of China. Technical Code for Passive Solar Building; China Building Industry Press: Beijing, China, 2012; Volume JGJ/T 267.
- Ministry of housing and urban-rural development of the People’s Republic of China. Design standard for energy efficiency of rural residential buildings. In Building Envelope Insulation; China Building Industry Press: Beijing, China, 2013; Volume GB/T 50824. [Google Scholar]


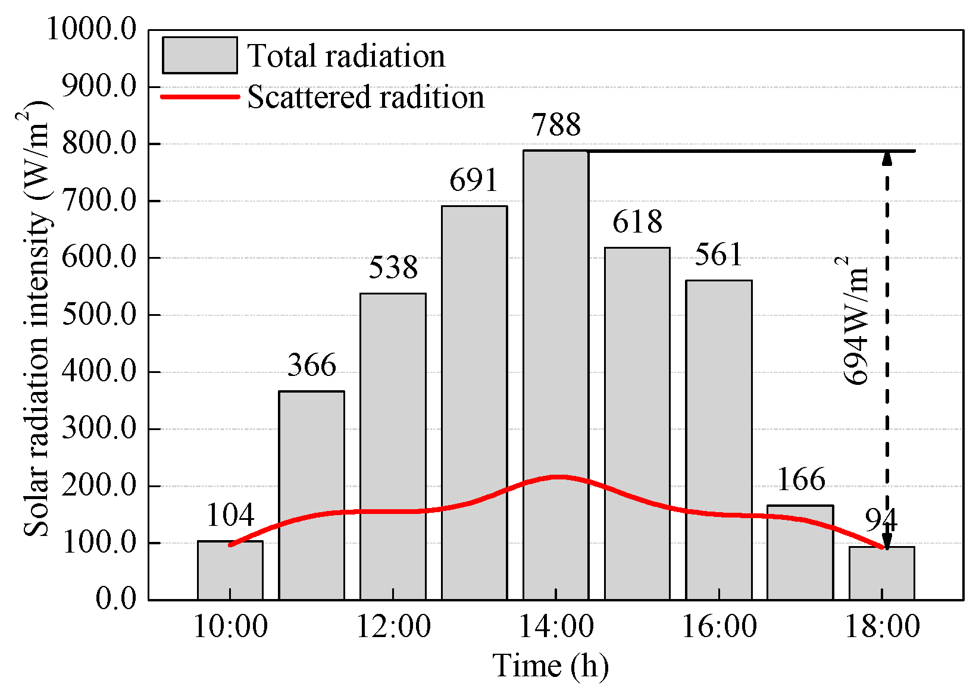
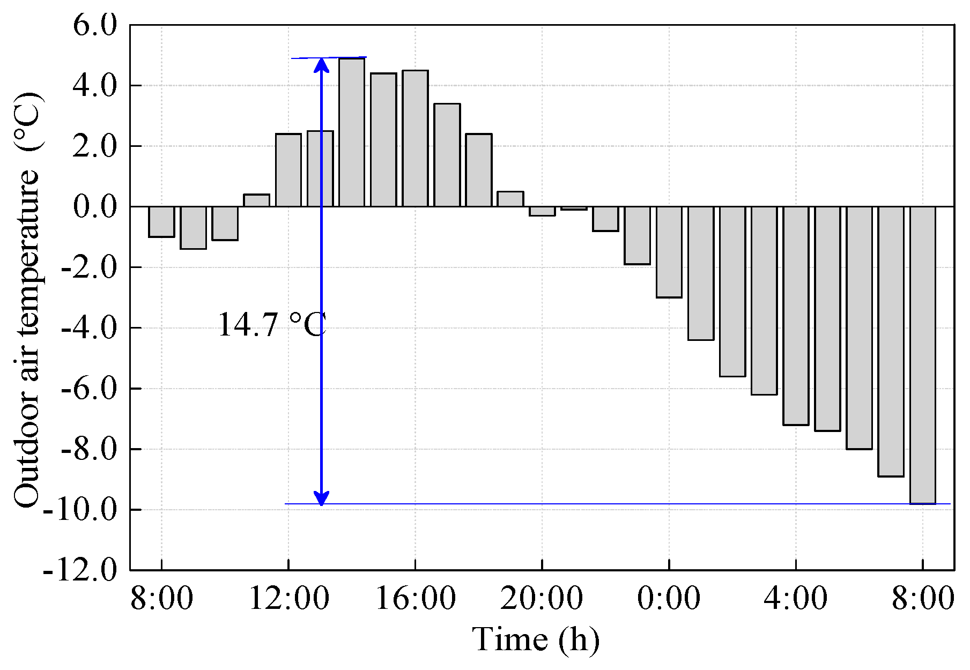
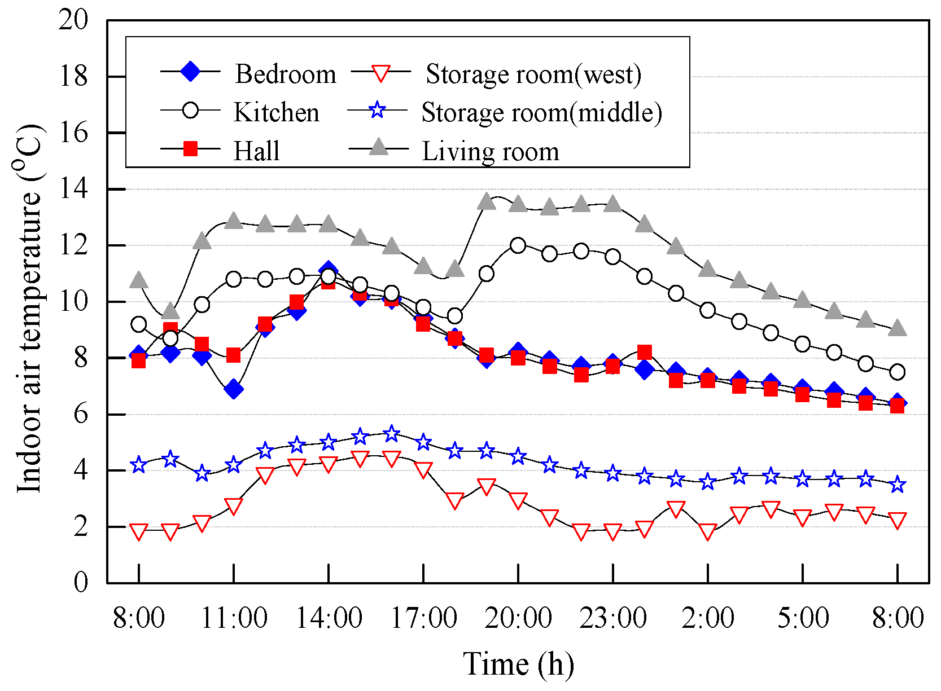

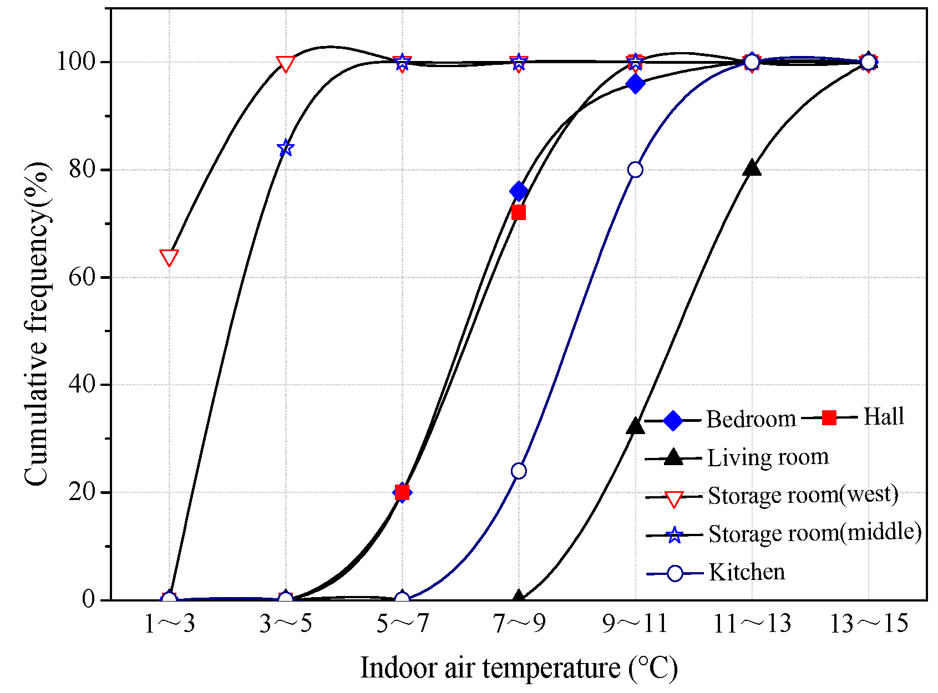
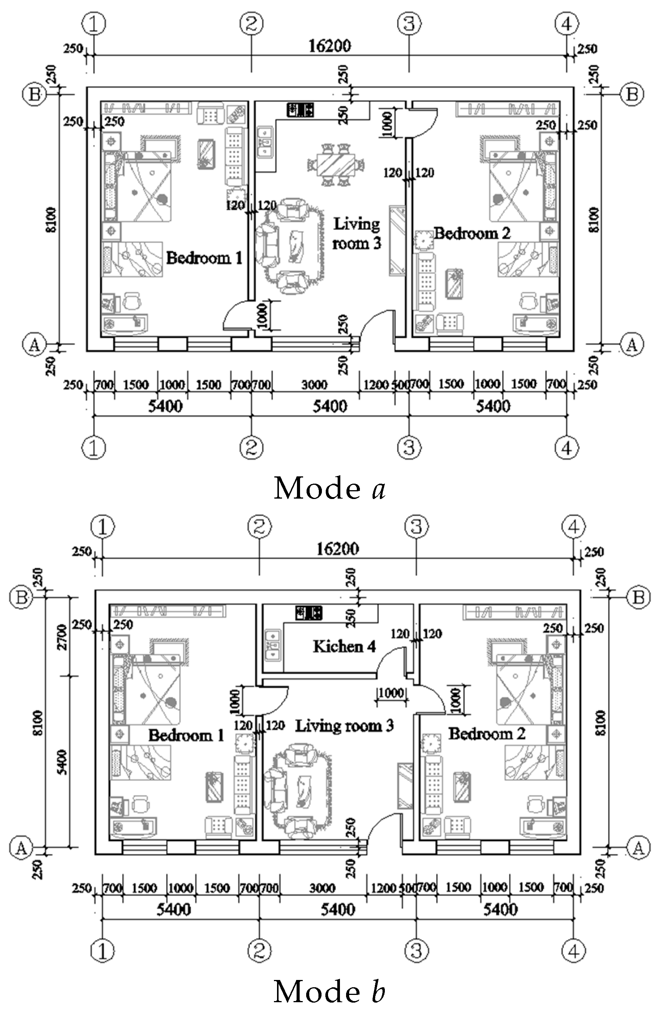
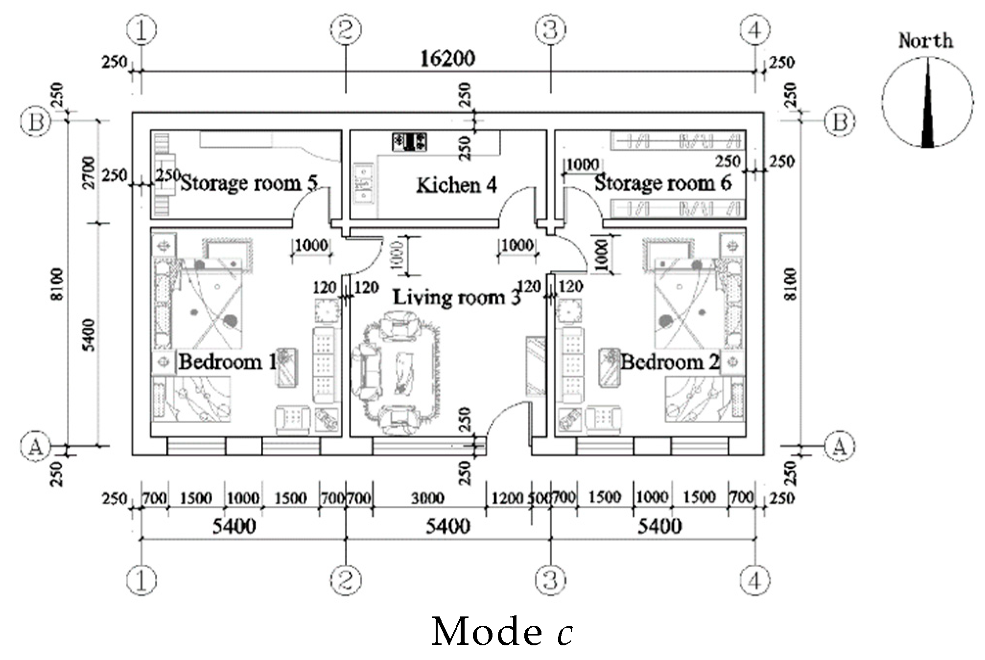



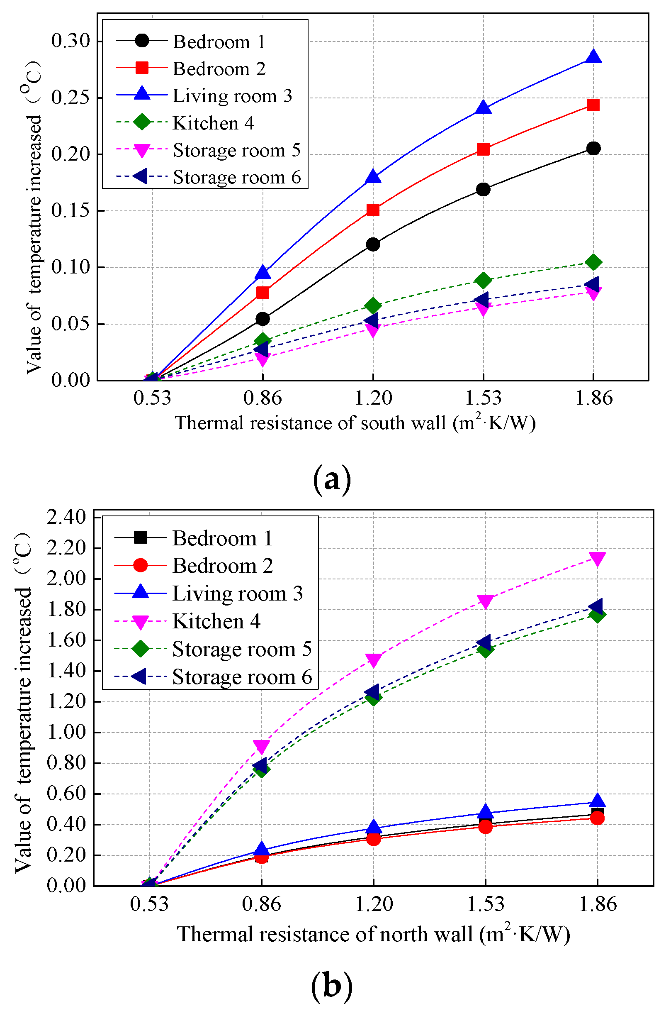
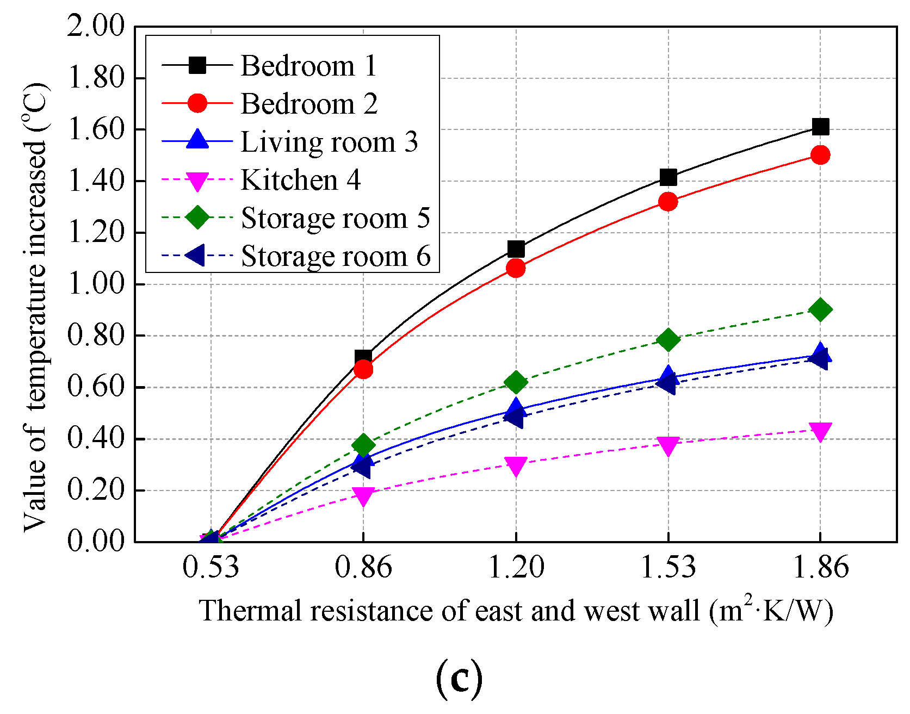
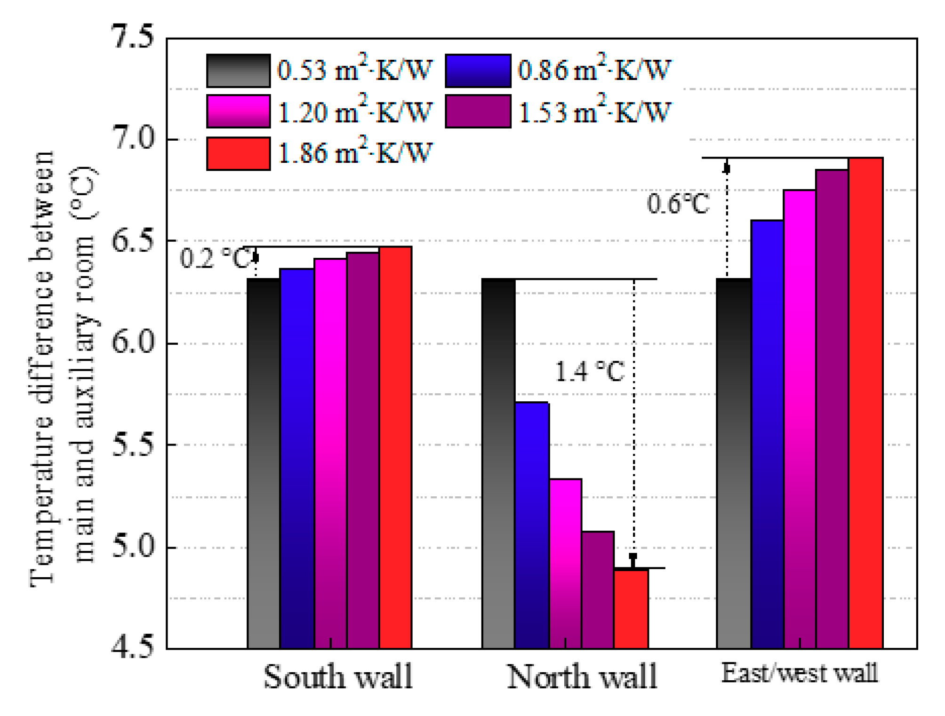
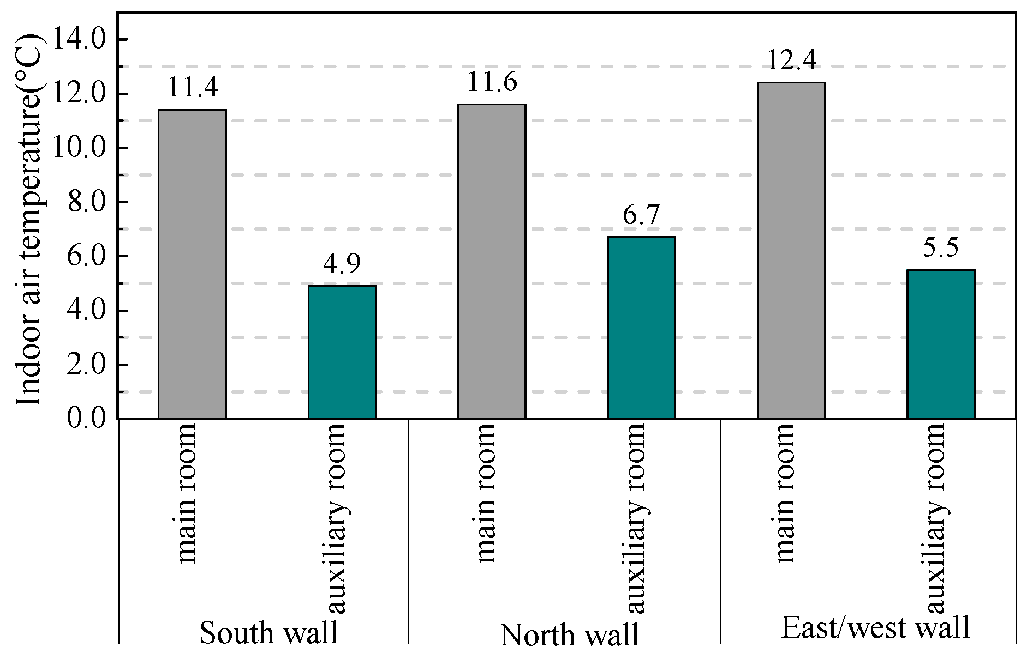
| Survey Content | Main Parameters | Test Duration | Measuring Instruments (Types/Accuracy) | Recording Time Internals |
|---|---|---|---|---|
| Indoor thermal environment | Air temperature | 120 h | Self-recording high precision temperature meter (175-H1/0.1 °C) | 10 min |
| Outdoor thermal environment | Air temperature | 120 h | Self-recording high precision temperature meter (175-H1/0.1 °C) | 10 min |
| Total solar radiation | 120 h (Daytime) | Solar radiometer (JTDL-4/±2%) | 1 h | |
| Scattered solar radiation | 120 h (Daytime) | Solar radiometer (JTDL-4/±2%) | 1 h | |
| Building space and envelope | Geometric size | / | laser distance meter (D510/0.5 mm) | / |
| Room | Parameter | Arrangement Mode | ||
|---|---|---|---|---|
| Mode a | Mode b | Mode c | ||
| Bedroom 1 | Width/m | 5.4 | 5.4 | 5.4 |
| Depth/m | 8.1 | 8.1 | 5.4 | |
| Space-volume ratio/% | 33.3 | 33.3 | 22.2 | |
| Orientation | South-North | South-North | South | |
| position | West | West | West | |
| Bedroom 2 | Width/m | 5.4 | 5.4 | 5.4 |
| Depth/m | 8.1 | 8.1 | 5.4 | |
| Space-volume ratio/% | 33.3 | 33.3 | 22.2 | |
| Orientation | South-North | South-North | South | |
| Position | East | East | East | |
| Living room 3 | Width/m | 5.4 | 5.4 | 5.4 |
| Depth/m | 8.1 | 5.4 | 5.4 | |
| Space-volume ratio/% | 33.3 | 22.2 | 22.2 | |
| Orientation | South-North | South | South | |
| Position | Middle | Middle | Middle | |
| Kitchen 4 | Width/m | / | 5.4 | 5.4 |
| Depth/m | / | 2.7 | 2.7 | |
| Space-volume ratio/% | / | 11.1 | 11.1 | |
| Orientation | / | North | North | |
| Position | / | Middle | Middle | |
| Storage room 5 | Width/m | / | / | 5.4 |
| Depth/m | / | / | 2.7 | |
| Space-volume ratio/% | / | / | 11.1 | |
| Orientation | / | / | North | |
| Position | / | / | West | |
| Storage room 6 | Width/m | / | / | 5.4 |
| Depth/m | / | / | 2.7 | |
| Space-volume ratio/% | / | / | 11.1 | |
| Orientation | / | / | North | |
| Position | / | / | East | |
| Envelope | Material | Thickness (mm) | Thermal Conductivity (Wm−1·K−1) | Density/(kg m−3) | Thermal Resistance (m2·K·W−1) |
|---|---|---|---|---|---|
| The exterior wall | Cement mortar | 20 | 0.93 | 1800 | 0.53 |
| Dinas brick | 370 | 1.10 | 1900 | ||
| Cement mortar | 20 | 0.93 | 1800 | ||
| The partition | Cement mortar | 20 | 0.93 | 1800 | 0.48 |
| Dinas brick | 240 | 1.10 | 1900 | ||
| Cement mortar | 20 | 0.93 | 1800 | ||
| The roof | Cement mortar protective layer | 30 | 0.93 | 1800 | 1.43 |
| Extruded polystyrene plate insulating layer | 30 | 0.03 | 30 | ||
| Waterproofing layer (two modified asphalts) | 6 | 0.17 | 600 | ||
| Cement mortar leveling layer | 20 | 0.93 | 1050 | ||
| Cement expanded perlite slope making layer | 30 | 0.26 | 800 | ||
| Reinforced concrete slab | 100 | 1.74 | 2500 | ||
| Cement mortar plastering | 20 | 0.93 | 1050 |
© 2019 by the authors. Licensee MDPI, Basel, Switzerland. This article is an open access article distributed under the terms and conditions of the Creative Commons Attribution (CC BY) license (http://creativecommons.org/licenses/by/4.0/).
Share and Cite
Cui, X.; Zhang, Y.; Sang, G.; Wang, W.; Zhu, Y.; Zhang, L. Coupling Effect of Space-Arrangement and Wall Thermal Resistance on Indoor Thermal Environment of Passive Solar Single-Family Building in Tibet. Appl. Sci. 2019, 9, 3594. https://doi.org/10.3390/app9173594
Cui X, Zhang Y, Sang G, Wang W, Zhu Y, Zhang L. Coupling Effect of Space-Arrangement and Wall Thermal Resistance on Indoor Thermal Environment of Passive Solar Single-Family Building in Tibet. Applied Sciences. 2019; 9(17):3594. https://doi.org/10.3390/app9173594
Chicago/Turabian StyleCui, Xiaoling, Yangkai Zhang, Guochen Sang, Wenkang Wang, Yiyun Zhu, and Lei Zhang. 2019. "Coupling Effect of Space-Arrangement and Wall Thermal Resistance on Indoor Thermal Environment of Passive Solar Single-Family Building in Tibet" Applied Sciences 9, no. 17: 3594. https://doi.org/10.3390/app9173594




