GIS Integration of DInSAR Measurements, Geological Investigation and Historical Surveys for the Structural Monitoring of Buildings and Infrastructures: An Application to the Valco San Paolo Urban Area of Rome
Abstract
:1. Introduction
2. Materials and Methods
2.1. Materials
2.1.1. Remote Sensing
2.1.2. Historical Analysis and Field Surveys
2.1.3. Geological Investigation
2.2. Methods
2.2.1. 3D Modeling
2.2.2. Structural Monitoring and Damage Assessment
3. Application to the Valco San Paolo Area in Rome
3.1. Analyses of the Area: SAR Data, Historical Sources and Geological Overview
3.1.1. SAR Overview of the Area
3.1.2. Historical Overview of the Area and Field Surveys
3.1.3. Geological Overview of the Area
- 1.
- Sedimentation in the marine environment of a subsident basin, from Pliocene to lower Pleistocene;
- 2.
- Filling of the basin by marine sedimentation with clayey deposits followed by sandy sedimentation, lower Pleistocene;
- 3.
- Sin-glacial subaerial sedimentation with aggradational sedimentary cycles, linked to eustatic fluctuations and contemporary evolution of the Lazio volcanoes, middle Pleistocene;
- 4.
- Final landscape modeling of the territory by erosive action of the Tiber River network during the last glacial period (named Wurm) followed by the filling of the main and secondary paleovalleys by alluvial sedimentation, from Late Pleistocene to Holocene.
- Lithotype R: anthropic fill material characterized by abundant, variously sized brick fragments and blocks of tuff embedded in a brown-green silty-sandy matrix;
- Lithotype A: mainly silty and secondly sandy deposits with traces of organic matter, identified with the historical alluvium;
- Lithotype B: brown to yellow (more rarely gray) colored, sandy and silty-sandy deposits;
- Lithotype C: gray clay and silty clay with a variable organic content that gives a local black color. Occasional up to 100 mm thick peat levels and rare sandy silt layers with gravel are also present;
- Lithotype D: alternating silty-sandy, sandy-silty, clayey-silty and clayey levels. Viewed together, this unit is gray in color;
- Lithotype G: predominantly limestone gravel in a gray, sandy-silty matrix;
- Geological Bedrock: all the other pre-Holocene deposits that form the bottom and the flanks of the Tiber erosive paleovalley (Figure 5b). It is assumed that these over-consolidated sediments do not contribute to the settlement transmitted to the topographic surface and buildings.
3.2. 3D Modeling
3.2.1. Architectural 3D Modeling
3.2.2. Geological 3D Modeling
- The basal surface of the alluvial body is the unconformity surface that sharply separates it from the formations constituting the bedrock represented by the blue color in the 3D model. The shape of this surface is concave upward, in the central part it is deeper (up to 70 m below ground level) and about horizontal, while in the eastern part is sloping toward the W-direction;
- In the lowest and deepest part, there is a bank about 10 m thick of lithotype G (predominantly limestone gravel in a gray, sandy-silty matrix). It is characterized by a flat horizontal top surface. Along the eastern flank of the buried paleovalley, this bank is lacking (Figure 8) as it is under the Torri Stellari aggregate and left lower Collector sewer areas (Figure 9);
- Lithotype C—gray clay and silty clay with a variable organic content, a normally consolidated fine-grained soil characterized by the highest compressibility with respect to the other lithotypes, constitutes the main and huge part of the Tiber River alluvial body. In some parts of the model, it reaches thickness up to 50 m representing the only lithotype. This setting is observed in the central-eastern part of the area (Figure 9) where the Torri Stellari buildings are located. It can be observed here the direct contact of the lithotype C against the bedrock along the eastern flank of the Tiber River paleo-valley and the thickness of lithotype C decreasing of about 20 m from the western to eastern part, under this structural aggregate (Figure 9);
- In the main part of the alluvial body constituted by the lithotype C, there are some lenses of lithotype D (alternating silty-sandy, sandy-silty, clayey-silty and clayey levels). One lens of this lithotype is located in the subsoils of the confluence area of the Grotta di Perfetta creek in the Tiber River, where the left lower Collector sewer is located. In Figure 8, it can be observed that this area is near to the eastern flank of the Tiber paleo-valley. Here, the overall thickness of man-made fill and alluvial deposits overlying the bedrock is about 40 m, and the lithotype D lens is overlaying a thin layer of lithotype C over the bedrock and overlaid by lithotype A. It is possible that an aquifer is locally hosted in lithotype D, lens and lithotype A and C or the bedrock acting as aquitard/aquiclude;
- The upper part of the Tiber alluvial body is characterized by lithotype B (brown to yellow colored, sandy and silty-sand deposits) and lithotype A (mainly silty and secondly sandy deposits with traces of organic matter). The first one is lenticular shaped, and the main lens of this lithotype, about 10–15 thick, occupies the internal part of the Tiber meander. It has been tentatively interpreted as the sedimentary record of the lateral migration toward west of the Tiber meander;
- A layer of made fill covers the alluvial body with thickness ranging from few meters up to 15 m. In the area where the left lower Collector sewer is located, the thickness is the highest of our model (Figure 9).
3.2.3. 3D Modeling Integration
3.3. Structural Monitoring and Damage Assessment
Mean Deformation Velocity Maps Analysis
4. Discussions
- 1.
- Lack of information on the damage status of the building at the beginning of the monitoring time;
- 2.
- Available on-site survey at time zero (e.g., pictures or output data of a previous monitoring campaign).
5. Conclusions
Author Contributions
Funding
Acknowledgments
Conflicts of Interest
References
- Manunta, M.; Marsella, M.; Zeni, G.; Sciotti, M.; Atzori, S.; Lanari, R. Two-scale surface deformation analysis using the SBAS-DInSAR technique: A case study of the city of Rome, Italy. Int. J. Remote Sens. 2008, 29, 1665–1684. [Google Scholar] [CrossRef]
- Bru, G.; Herrera, G.; Tomás, R.; Duro, J.; de la Vega, R.; Mulas, J. Control of deformation of buildings affected by subsidence using persistent scatterer interferometry. Struct. Infrastruct. Eng. 2013, 9, 188–200. [Google Scholar] [CrossRef]
- Zhu, M.; Wan, X.; Fei, B.; Qiao, Z.; Ge, C.; Minati, F.; Vecchioli, F.; Li, J.; Costantini, M. Detection of building and infrastructure instabilities by automatic spatiotemporal analysis of satellite SAR interferometry measurements. Remote Sens. 2018, 10, 1816. [Google Scholar] [CrossRef] [Green Version]
- Cavalagli, N.; Kita, A.; Falco, S.; Trillo, F.; Costantini, M.; Ubertini, F. Satellite radar interferometry and in-situ measurements for static monitoring of historical monuments: The case of Gubbio, Italy. Remote Sens. Environ. 2019, 235, 111453. [Google Scholar] [CrossRef]
- Drougkas, A.; Verstrynge, E.; Van Balen, K.; Shimoni, M.; Croonenborghs, T.; Hayen, R.; Declercq, P.-Y. Country-scale InSAR monitoring for settlement and uplift damage calculation in architectural heritage structures. Struct. Health Monit. 2020, 1475921720942120. [Google Scholar] [CrossRef]
- Nicodemo, G.; Peduto, D.; Ferlisi, S. Building damage assessment and settlement monitoring in subsidence-affected urban areas: Case study in the Netherlands. Proc. Int. Assoc. Hydrol. Sci. 2020, 382, 651–656. [Google Scholar] [CrossRef] [Green Version]
- Nappo, N.; Peduto, D.; Polcari, M.; Livio, F.; Ferrario, M.F.; Comerci, V.; Stramondo, S.; Michetti, A.M. Subsidence in Como historic centre (northern Italy): Assessment of building vulnerability combining hydrogeological and stratigraphic features, Cosmo-SkyMed InSAR and damage data. Int. J. Disaster Risk Reduct. 2021, 56, 102115. [Google Scholar] [CrossRef]
- Herrera, G.; Fernández, J.A.; Tomás, R.; Cooksley, G.; Mulas, J. Advanced interpretation of subsidence in Murcia (SE Spain) using A-DInSAR data-Modelling and validation. Nat. Hazards Earth Syst. Sci. 2009, 9, 647–661. [Google Scholar] [CrossRef] [Green Version]
- Tomás, R.; Romero, R.; Mulas, J.; Marturià, J.J.; Mallorquí, J.J.; Lopez-Sanchez, J.M.; Herrera, G.; Gutiérrez, F.; Gonzalez, P.J.; Fernández, J.; et al. Radar interferometry techniques for the study of ground subsidence phenomena: A review of practical issues through cases in Spain. Environ. Earth Sci. 2014, 71, 163–181. [Google Scholar] [CrossRef] [Green Version]
- Nappo, N.; Ferrario, M.F.; Livio, F.; Michetti, A.M. Regression analysis of subsidence in Como basin (northern Italy): New insights on natural and anthropic drivers from InSAR data. Remote Sens. 2020, 12, 2931. [Google Scholar] [CrossRef]
- Mazzanti, P.; Cipriani, I. Terrestrial SAR interferometry monitoring of a civil building in the city of Rome. In Proceedings of the Fringe 2011 Workshop, Frascati, Italy, 19–23 September 2011. ESA SP-697, January 2012. [Google Scholar]
- Arangio, S.; Calò, F.; Di Mauro, M.; Bonano, M.; Marsella, M.; Manunta, M. An application of the SBAS-DInSAR technique for the assessment of structural damage in the city of Rome. Struct. Infrastruct. Eng. Maint. Manag. Life-Cycle Des. Perform. 2012, 10, 1469–1483. [Google Scholar] [CrossRef]
- Scifoni, S.; Bonano, M.; Marsella, M.; Sonnessa, A.; Tagliafierro, V.; Manunta, M.; Lanari, R.; Ojha, C.; Sciotti, M. On the joint exploitation of long-term DInSAR time series and geological information for the investigation of ground settlements in the town of Roma (Italy). Remote Sens. Environ. 2016, 182, 113–127. [Google Scholar] [CrossRef]
- Bozzano, F.; Ciampi, P.; Del Monte, M.; Innocca, F.; Luberti, G.M.; Mazzanti, P.; Rivellino, S.; Rompato, M.; Scancella, S.; Scarascia Mugnozza, G. Satellite A-DInSAR monitoring of the Vittoriano monument (Rome, Italy): Implications for heritage preservation. Ital. J. Eng. Geol. Environ. 2020, 2, 5–17. [Google Scholar] [CrossRef]
- Di Carlo, F.; Miano, A.; Giannetti, I.; Mele, A.; Bonano, M.; Lanari, R.; Meda, A.; Prota, A. On the integration of multi-temporal synthetic aperture radar interferometry products and historical surveys data for buildings structural monitoring. J. Civ. Struct. Health Monit. 2021, 11, 1429–1447. [Google Scholar] [CrossRef]
- Stramondo, S.; Bozzano, F.; Marra, F.; Wegmuller, U.; Cinti, F.R.; Moro, M.; Saroli, M. Subsidence induced by urbanisation in the city of Rome detected by advanced InSAR technique and geotechnical investigations. Remote Sens. Environ. 2008, 112, 3160–3172. [Google Scholar] [CrossRef]
- del Ventisette, C.; Solari, L.; Raspini, F.; Ciampalini, A.; di Traglia, F.; Moscatelli, M.; Pagliaroli, A.; Moretti, S. Use of PSInSAR data to map highly compressible soil layers. Geol. Acta 2015, 13, 309–323. [Google Scholar] [CrossRef]
- Bozzano, F.; Esposito, C.; Mazzanti, P.; Patti, M.; Scancella, S. Imaging Multi-Age Construction Settlement Behaviour by Advanced SAR Interferometry. Remote Sens. 2018, 10, 1137. [Google Scholar] [CrossRef] [Green Version]
- Mele, A.; Vitiello, A.; Bonano, M.; Miano, A.; Lanari, R.; Acampora, G.; Prota, A. On the Joint Exploitation of Satellite DInSAR Measurements and DBSCAN-Based Techniques for Preliminary Identification and Ranking of Critical Constructions in a Built Environment. Remote Sens. 2022, 14, 1872. [Google Scholar] [CrossRef]
- Talledo, D.A.; Miano, A.; Bonano, M.; Di Carlo, F.; Lanari, R.; Manunta, M.; Meda, A.; Mele, A.; Prota, A.; Saetta, A.; et al. Satellite radar interferometry: Potential and limitations for structural assessment and monitoring. J. Build. Eng. 2022, 46, 103756. [Google Scholar] [CrossRef]
- Bayramov, E.; Buchroithner, M.; Kada, M.; Bayramov, R. Quantitative assessment of ground deformation risks, controlling factors and movement trends for onshore petroleum and gas industry using satellite Radar remote sensing and spatial statistics. Georisk Assess. Manag. Risk Eng. Syst. Geohazards 2020, 16, 283–300. [Google Scholar] [CrossRef]
- Skempton, W.; MacDonald, D.H. Allowable Settlement of Buildings. Proc. Inst. Civ. Eng. 1956, 5, 727–768. [Google Scholar]
- Meyerhof, G.G. Discussion on paper by AW Skempton and DH MacDonald. The allowable settlement of buildings. Proc. Inst. Civ. Eng. 1956, 5, 774–775. [Google Scholar]
- Polshin, D.E.; Tokar, R.A. Maximum Allowable Non-uniform Settlement of Structures. In Proceedings of the 4th International Conference Soil Mechanics and Foundation Engineering, London, UK, 12–24 August 1957; Butterworths Scientific Publications: London, UK, 1957; pp. 402–405. [Google Scholar]
- Bjerrum, L. Allowable Settlement of Structures. In Proceedings of the 3rd European Conference on Soil Mechanics and Foundation Engineering, Wiesbaden, Germany, 15–18 October 1963; Norges Geotekniske Institutt: Brighton, UK, 1964; Volume 2, pp. 135–137. [Google Scholar]
- Burland, J.B.; Wroth, C.P. Settlement of buildings and associated damage. In Proceedings of the British Geotechnical Society Conference on Settlements of Structures, Cambridge, UK, April 1974; University Engineering Department: Cambridge, UK, 1975; pp. 611–654. [Google Scholar]
- Burland, J.B.; Broms, B.B.; De Mello, V.F.B. Behaviour of Foundations and Structures. In Proceedings of the 9th International Conference on Soil Mechanics and Foundation Engineering, Tokyo, Japan, 10–15 July 1977. [Google Scholar]
- Boscardin, M.D.; Cording, E.G. Building Response to Excavation Induced Settlement. J. Geotech. Eng. 1989, 115, 21. [Google Scholar] [CrossRef]
- Finno, R.J.; Voss, F.T.; Rossow, E.; Blackburn, J.T. Evaluating Damage Potential in Buildings Affected by Excavations. J. Geotech. Geoenviron. Eng. 2005, 131, 1199–1210. [Google Scholar] [CrossRef]
- Mele, A.; Miano, A.; Di Martire, D.; Infante, D.; Ramondini, M.; Prota, A. Potential of remote sensing data to support the seismic safety assessment of reinforced concrete buildings affected by slow-moving landslides. Arch. Civ. Mech. Eng. 2022, 22, 88. [Google Scholar] [CrossRef]
- Miano, A.; Mele, A.; Prota, A. Fragility curves for different classes of existing RC buildings under ground differential settlements. Eng. Struct. 2022, 257, 114077. [Google Scholar] [CrossRef]
- Fookes, P.G. Geology for Engineers: The Geological Model, Prediction and Performance. Q. J. Eng. Geol. 1997, 30, 293424. [Google Scholar] [CrossRef]
- Culshaw, M.G. From concept towards reality: Developing the attributed 3D geological model of the shallow subsurface. Q. J. Eng. Geol. Hydrogeol. 2005, 38, 231–284. [Google Scholar] [CrossRef]
- Berardino, P.; Fornaro, G.; Lanari, R.; Sansosti, E. A new algorithm for surface deformation monitoring based on small baseline differential SAR interferograms. Proc. IEEE Trans. Geosci. Remote Sens. 2002, 40, 2375–2383. [Google Scholar] [CrossRef] [Green Version]
- Lanari, R.; De Natale, G.; Berardino, P.; Sansosti, E.; Ricciardi, G.P.; Borgstrom, S.; Capuano, P.; Pingue, F.; Troise, C. Evidence for a peculiar style of ground deformation inferred at Vesuvius volcano. Geophys. Res. Lett. 2002, 29, 6-1–6-4. [Google Scholar] [CrossRef]
- Lanari, R.; Mora, O.; Manunta, M.; Mallorquí, J.J.; Berardino, P.; Sansosti, E. A small baseline approach for investigating deformations on full resolution differential SAR interferograms. IEEE Trans. Geosci. Remote Sens. 2004, 42, 1377–1386. [Google Scholar] [CrossRef]
- Manunta, M.; De Luca, C.; Zinno, I.; Casu, F.; Manzo, M.; Bonano, M.; Fusco, A.; Pepe, A.; Onorato, G.; Berardino, P.; et al. The parallel SBAS approach for Sentinel-1 interferometric wide swath deformation time-series generation: Algorithm description and products quality assessment. IEEE Trans. Geosci. Remote Sens. 2019, 57, 6259–6281. [Google Scholar] [CrossRef]
- Casu, F.; Manzo, M.; Lanari, R. A quantitative assessment of the SBAS algorithm performance for surface deformation retrieval from DInSAR data. Remote Sens. Environ. 2006, 102, 195–210. [Google Scholar] [CrossRef]
- Bonano, M.; Manunta, M.; Pepe, A.; Paglia, L.; Lanari, R. From previous C-band to new X-band SAR systems: Assessment of the DInSAR mapping improvement for deformation time-series retrieval in urban areas. IEEE Trans. Geosci. Remote Sens. 2013, 51, 1973–1984. [Google Scholar] [CrossRef]
- Miano, A.; Mele, A.; Calcaterra, D.; Di Martire, D.; Infante, D.; Prota, A.; Ramondini, M. The use of satellite data to support the structural health monitoring in areas affected by slow-moving landslides: A potential application to reinforced concrete buildings. Struct. Health Monit. 2021, 20, 3265–3287. [Google Scholar] [CrossRef]
- Budhu, M. Soil Mechanics and Foundations; Wiley and Sons: Hobken, NJ, USA, 2000. [Google Scholar]
- Bozzano, F.; Esposito, C.; Franchi, S.; Mazzanti, P.; Perissin, D.; Rocca, A.; Romano, E. Understanding the subsidence process of a quaternary plain by combining geological and hydrogeological modelling with satellite InSAR data: The Acque Albule Plain case study. Remote Sens. Environ. 2015, 168, 219–238. [Google Scholar] [CrossRef]
- Botey, I.; Bassols, J.; Vàzquez-Suñé, E.; Crosetto, M.; Barra, A.; Gerard, P. D-InSAR monitoring of ground deformation related to the dewatering of construction sites. A case study of Glòries Square, Barcelona. Eng. Geol. 2021, 286, 106041. [Google Scholar] [CrossRef]
- Peduto, D.; Huber, M.; Speranza, G.; van Ruijven, J.; Cascini, L. DInSAR data assimilation for settlement prediction: Case study of a railway embankment in the Netherlands. Can. Geotech. J. 2017, 54, 4. [Google Scholar] [CrossRef] [Green Version]
- Poulos, H.G.; Carter, J.P.; Small, J.C. Foundations and retaining structures—Research and practice. In Proceedings of the 15th International Conference on Soil Mechanics and Geotechnical Engineering, Istanbul, Turkey, 27–31 August 2001; CRC Press: Boca Raton, FL, USA, 2001; pp. 2527–2606. [Google Scholar]
- Paolini, C.; Bardelli, P.G.; Capomolla, R.; Vittorni, R. Il quartiere di Valco San Paolo a Roma (1949–1952). In L’architettura INA CASA 1949–1963. Aspetti e Problemi di Conservazione e Recupero; Capomolla, R., Vittorini, R., Eds.; Architettura E Costruzione, Gangemi: Rome, Italy, 2003; pp. 32–43. (In Italian) [Google Scholar]
- Marra, F.; Rosa, C. Stratigrafia e assetto geologico dell’area romana. In Memorie Descrittive della Carta Geologica D’italia; Funiciello, R., Ed.; La Geologia di Roma. Il Centro Storico di Roma: Roma, Italy, 1995; Volume 50, pp. 49–118. [Google Scholar]
- Bozzano, F.; Andreucci, A.; Gaeta, M.; Salucci, R. A geological model of the buried Tiber River valley beneath the historical centre of Rome. Bull. Eng. Geol. Environ. 2000, 59, 1–21. [Google Scholar] [CrossRef]
- Ventriglia, U. Geologia del Territorio del Comune di Roma; Cerbone Editore: Roma, Italy, 2002. [Google Scholar]
- Funiciello, R.; Giordano, G. La nuova Carta Geologica di Roma: Litostratigrafia e organizzazione stratigrafica. In Memorie Descrittive Della Carta Geologica D’Italia 80/2008; Funiciello, R., Praturlon, A., Giornado, G., Eds.; B.E.L.C.A. Editore: Firenze, Italy, 2008. [Google Scholar]
- Bozzano, F.; Caserta, A.; Govoni, A.; Marra, F.; Martino, S. Static and dynamic characterization of alluvial deposits in the Tiber River Valley: New data for assessing potential ground motion in the City of Rome. J. Geophys. Res. 2008, 113, B01303. [Google Scholar] [CrossRef]
- Parotto, M. Evoluzione paleogeografica dell’area romana: Una breve sintesi. In Memorie Descrittive Della Carta Geologica D’italia, 80/2008; Funiciello, R., Praturlon, A., Giornado, G., Eds.; B.E.L.C.A. Editore: Firenze, Italy, 2008; pp. 25–38. [Google Scholar]
- Milli, S.; Mancini, M.; Moscatelli, M.; Stigliano, F.; Marini, M.; Cavinato, G. From river to shelf, anatomy of a high-frequency depositional sequence: The Late Pleistocene to Holocene Tiber depositional sequence. Sedimentology 2016, 63, 1886–1928. [Google Scholar] [CrossRef] [Green Version]
- Luberti, G.M.; Marra, F.; Florindo, F. A review of the stratigraphy of Rome (Italy) according to geocronologically and paleomagnetically constrained aggradational successions, glacioeustatic forcing and volcano-tectonic processes. Quat. Int. 2017, 438, 40–67. [Google Scholar] [CrossRef]
- Remedia, G.; Grosso, V. Marana Della Caffarella, Marana di Grotta Perfetta, Fosso Delle Tre Fontane. Variazioni Morfologiche, Morfometriche, del Reticolo Drenante e Fisiche dei Bacini Idrografici Apparenti—1870/2012. Geologia dell’Ambiente, L’evoluzione del Reticolo Idrografi co Romano e L’urbanizzazione Uno Studio Dell’uso del Suolo in Relazione al Reticolo Secondario del Settore Sud-Est Della Capitale, fra Questa e i Colli Albani, dall’Unità d’Italia Ad oggi Rome, 20 November 2015. 2016. Available online: https//www.sigeaweb.it/documenti/gda-supplemento-4-2016.pdf (accessed on 2 May 2019).
- Campolunghi, M.P.; Capelli, G.; Funiciello, R.; Lanzini, M. Geotechnical studies for foundation settlement in Holocenic alluvial deposits in the city of Rome (Italy). Eng. Geol. 2007, 89, 9–35. [Google Scholar] [CrossRef]
- Cinti, F.R.; Marra, F.; Bozzano, F.; Cara, F.; Di Giulio, G.; Boschi, E. Chronostratigraphic study of the Grottaperfetta alluvial valley in the city of Rome (Italy): Investigating possible interaction between sedimentary and tectonic processes. Ann. Geophys. 2008, 51, 849–868. [Google Scholar]
- Caserta, A.; Martino, S.; Bozzano, F.; Govoni, A.; Marra, F. Dynamic properties of low velocity alluvial deposits influencing seismically-induced shear strains: The Grottaperfetta valley test-site (Rome, Italy). Bull. Earthq. Eng. 2012, 10, 1133–1162. [Google Scholar] [CrossRef]
- La Vigna, F.; Mazza, R.; Amanti, M.; Di Salvo, C.; Petitta, M.; Pizzino, L.; Pietrosante, A.; Martarelli, L.; Bonfà, I.; Capelli, G.; et al. Groundwater of Rome. J. Maps 2016, 12 (Suppl. S1), 88–93. [Google Scholar] [CrossRef]
- Mazza, R.; La Vigna, F.; Capelli, G.; Dimasi, M.; Mancini, M.; Mastrorillo, L. Idrogeologia del territorio di Roma “Hydrogeology of Rome”. Acque Sotter. 2015, 4, 19–30. [Google Scholar] [CrossRef] [Green Version]
- Software: Leapfrog. Version: 1.2, Seequent. 2021. Available online: https://www.seequent.com/products-solutions/leapfrog-edge/?gclid=Cj0KCQjwntCVBhDdARIsAMEwACkHNQkYaQxKlL78F6JAOSYS3-Gdzio2EJT4Q_kvFmJ1yvLVs-xnqycaAmnHEALw_wcB (accessed on 6 September 2021).
- Esri. ArcGIS Pro 2.7.0. 2020. Available online: https://www.esri.com/en-us/home.com (accessed on 6 September 2021).
- Gribov, A.; Krivoruchko, K. Empirical Bayesian kriging implementation and usage. Sci. Total Environ. 2020, 722, 137290. [Google Scholar] [CrossRef]
- Baggio, C.; Bernardini, A.; Colozza, R.; Corazza, L.; Della Bella, M.; Dolce, M.; Goretti, A.; Martinelli, A.; Orsini, G.; Zuccaro, G.; et al. Field Manual for post-earthquake damage and safety assessment and short term countermeasures (AeDES). Scientific and Technical Reports; EUR 22868 EN-2007; Goretti, A., Rota, M., Translator; JRC. Available online: https://publications.jrc.ec.europa.eu/repository/handle/JRC37914 (accessed on 6 September 2021). (In Italian).
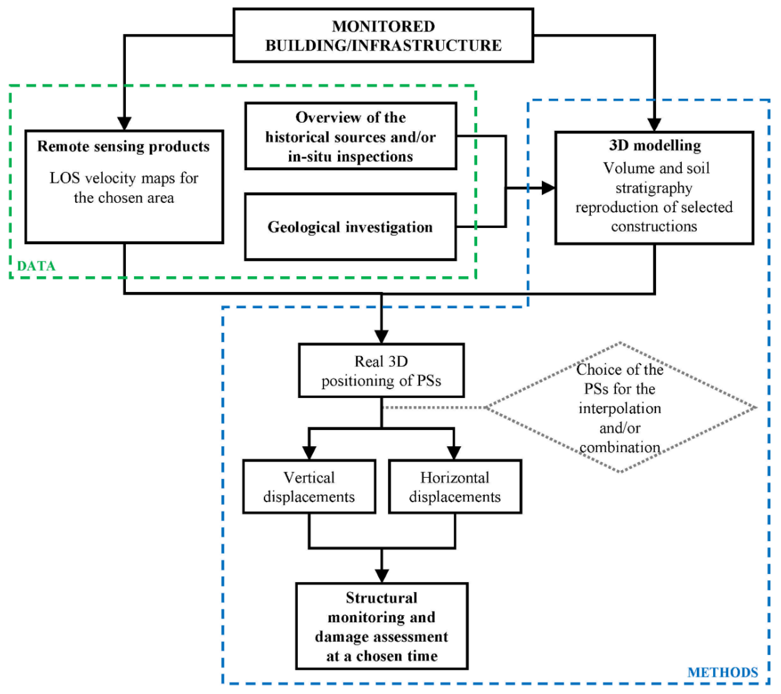

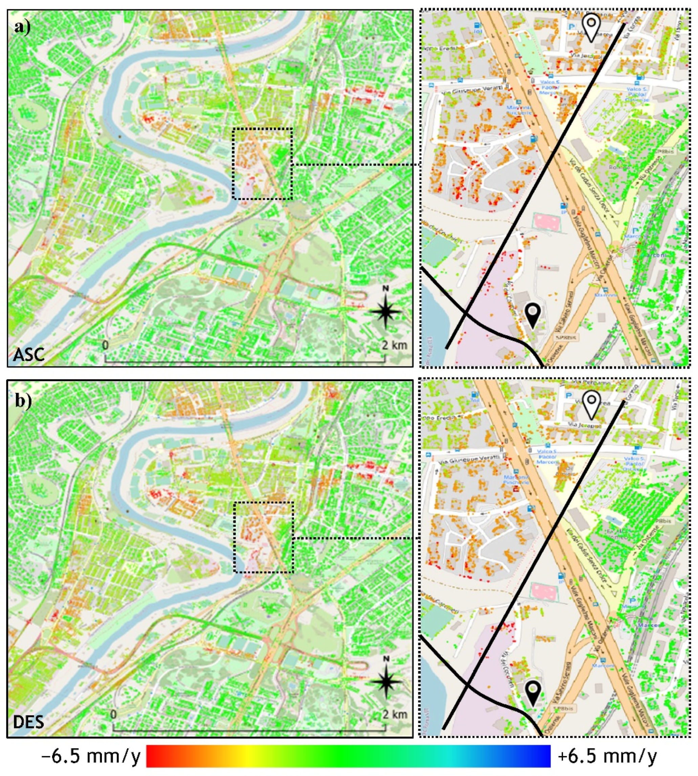
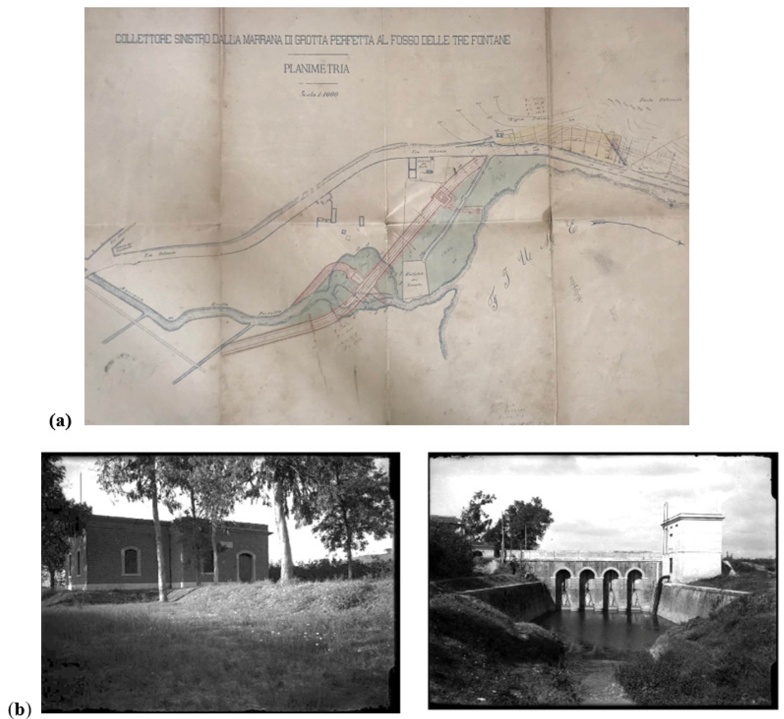
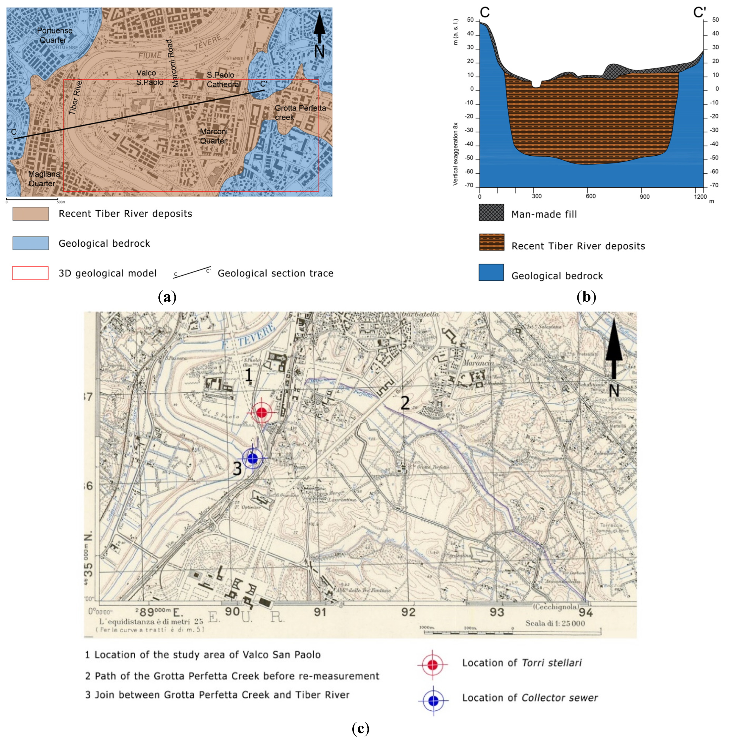
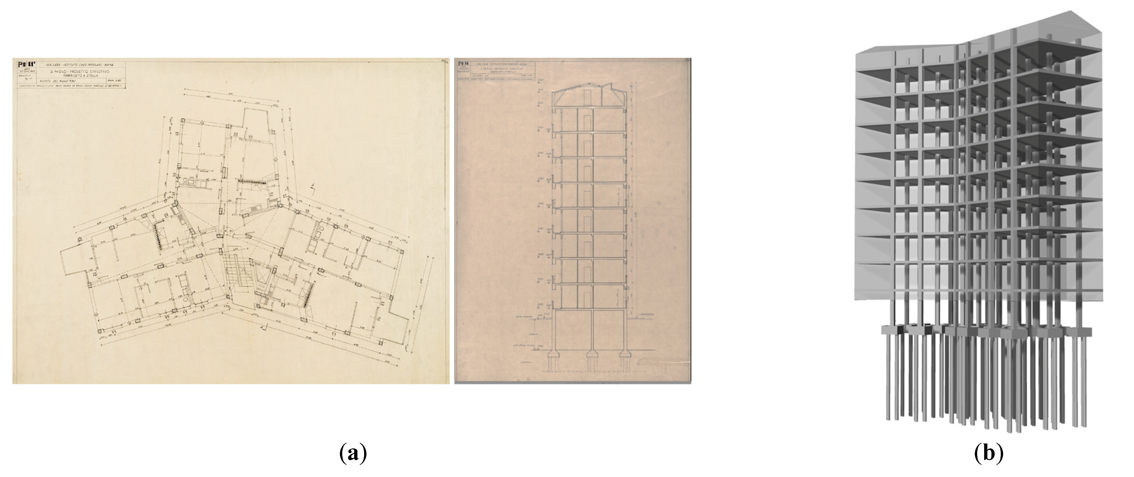

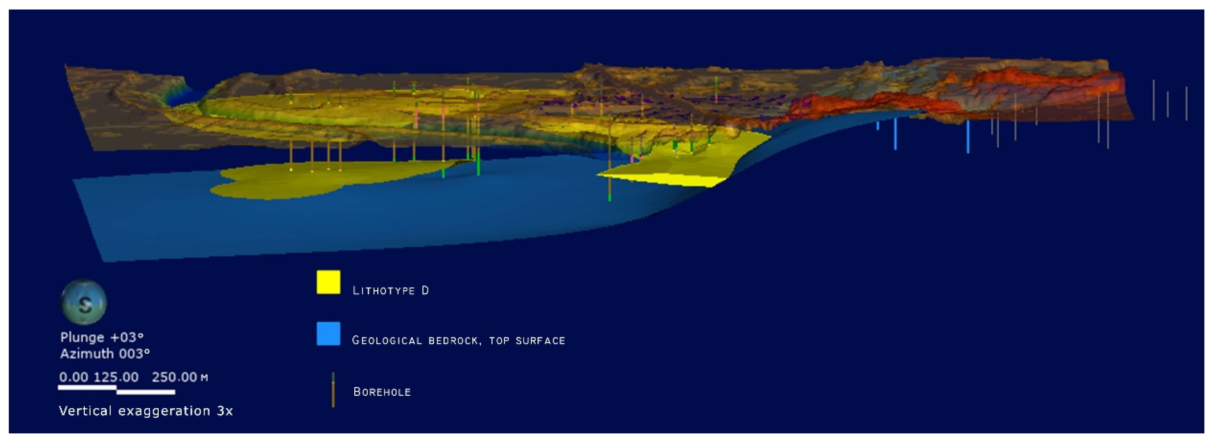

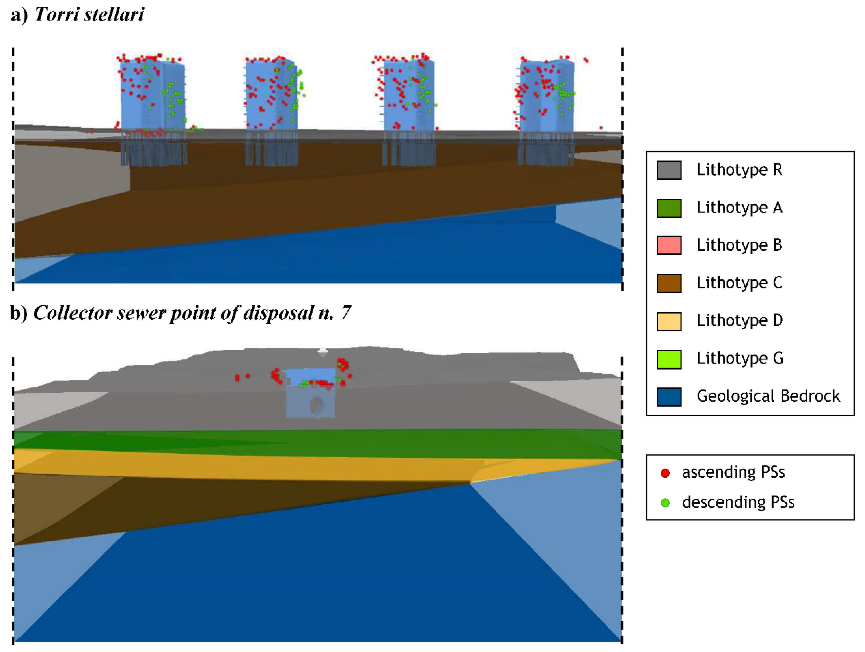
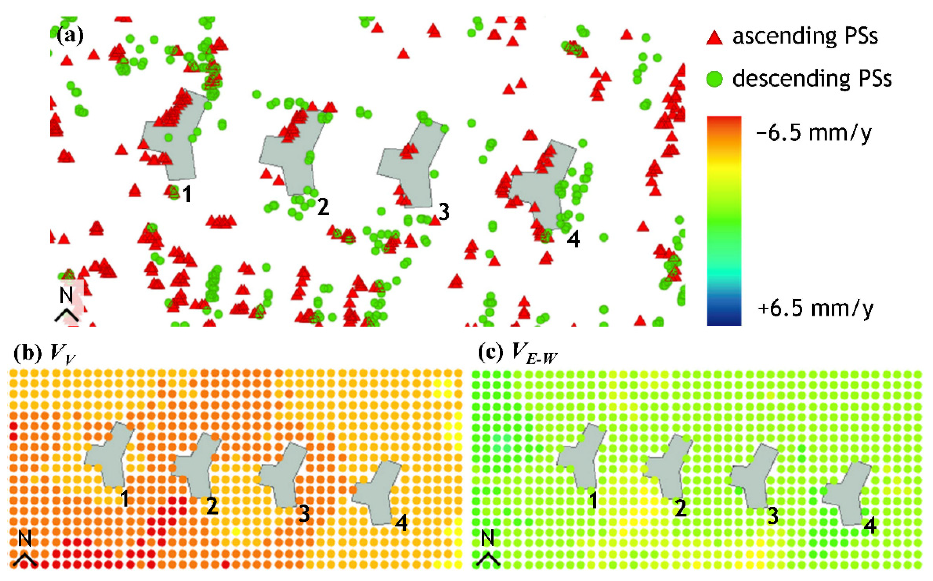
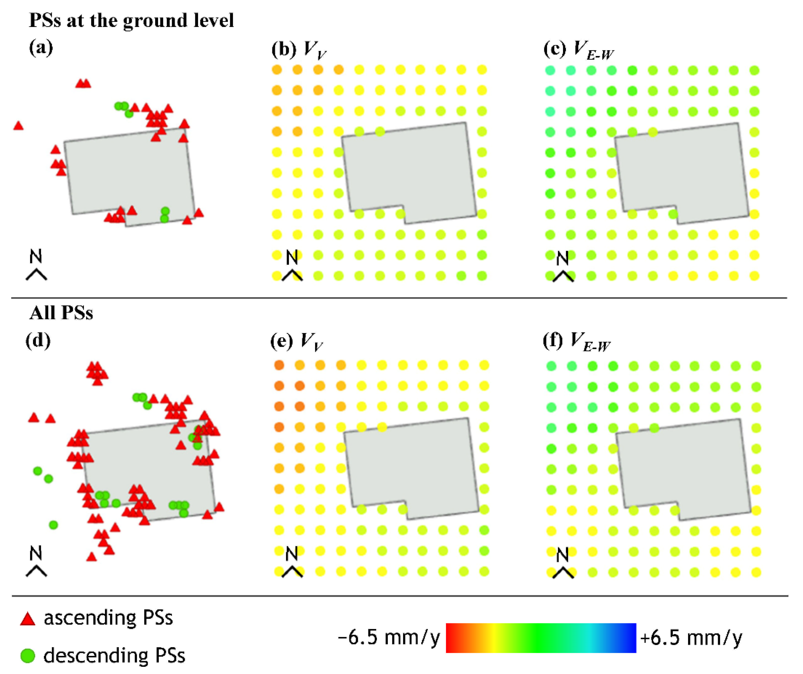
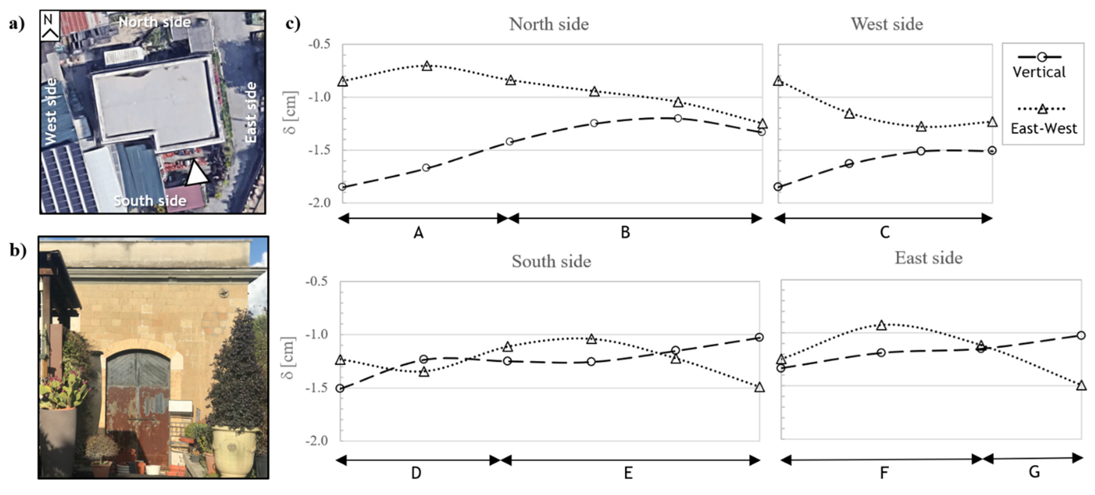
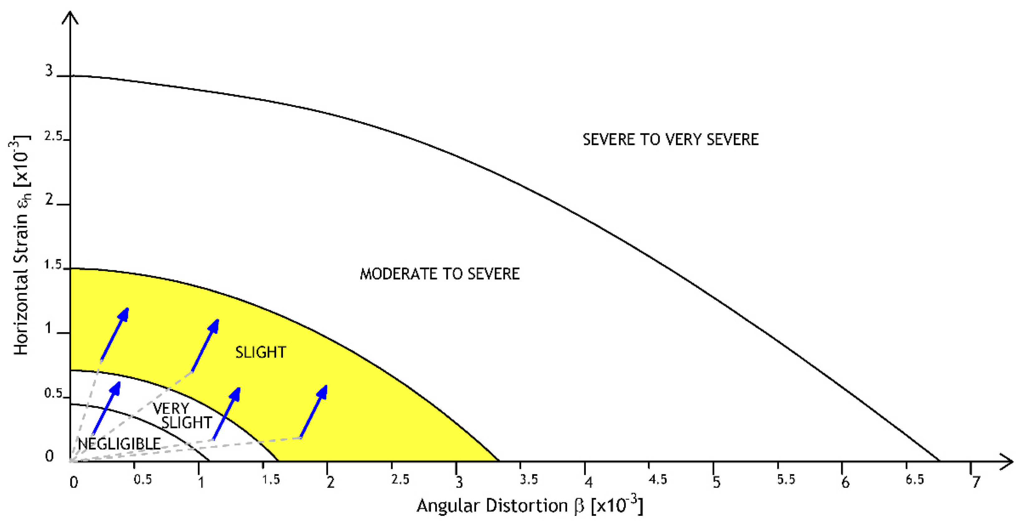
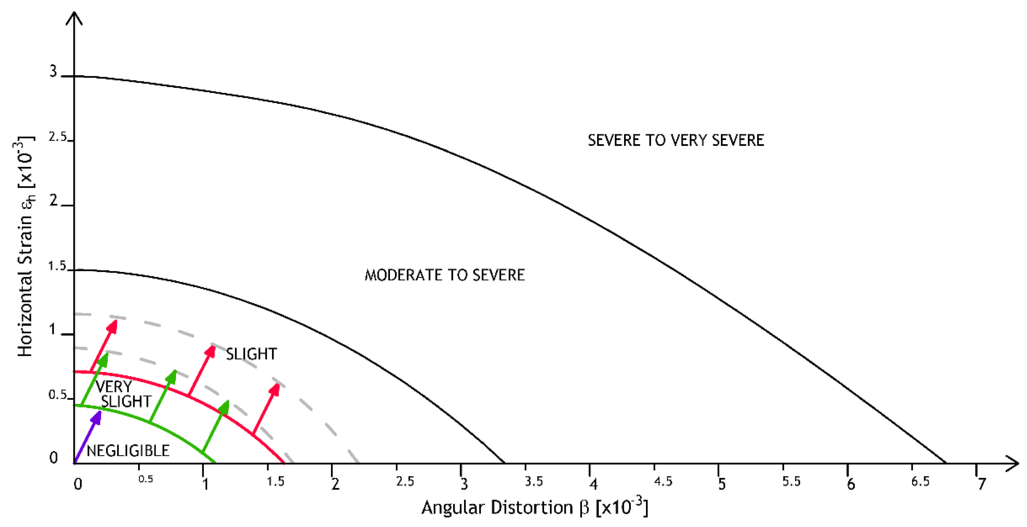
| Type of Structure | Type of Damage/Concern | Criterion | Limiting Value(s) |
|---|---|---|---|
| Framed buildings and reinforced load bearing walls | Structural damage | Angular distortion | 1/150–1/250 |
| Cracking in walls and partitions | Angular distortion | 1/500 (1/1000–1/1400) for end bays | |
| Visual appearance | Tilt | 1/300 | |
| Connection to services | Total settlement | 50–75 mm (sands) | |
| 75–135 mm (clays) | |||
| Tall buildings | Operation of lifts and elevators | Tilt after lift installation | 1/1200–1/2000 |
| Structures with unreinforced load bearing walls | Cracking by sagging | Deflection ratio | 1/2500 (L/H = 1) |
| 1/1250 (L/H = 5) | |||
| Cracking by hogging | Deflection ratio | 1/5000 (L/H = 1) | |
| 1/2500 (L/H = 5) |
| Wavelength | ~3.1 cm |
| Acquisition mode | Stripmap H-IMAGE |
| Spatial extension | ~40 km × ~40 km |
| Spatial resolution of the interferometric data | ~3 m × 3 m |
| Settlement Profile Segment | βmax [−] | εh [−] |
|---|---|---|
| A | 0.6 × 10−3 | 0.1 × 10−4 |
| B | 0.8 × 10−4 | 0.4 × 10−3 |
| D | 0.3 × 10−3 | 0.2 × 10−3 |
| E | 0.2 × 10−3 | 0.4 × 10−3 |
Publisher’s Note: MDPI stays neutral with regard to jurisdictional claims in published maps and institutional affiliations. |
© 2022 by the authors. Licensee MDPI, Basel, Switzerland. This article is an open access article distributed under the terms and conditions of the Creative Commons Attribution (CC BY) license (https://creativecommons.org/licenses/by/4.0/).
Share and Cite
Miano, A.; Di Carlo, F.; Mele, A.; Giannetti, I.; Nappo, N.; Rompato, M.; Striano, P.; Bonano, M.; Bozzano, F.; Lanari, R.; et al. GIS Integration of DInSAR Measurements, Geological Investigation and Historical Surveys for the Structural Monitoring of Buildings and Infrastructures: An Application to the Valco San Paolo Urban Area of Rome. Infrastructures 2022, 7, 89. https://doi.org/10.3390/infrastructures7070089
Miano A, Di Carlo F, Mele A, Giannetti I, Nappo N, Rompato M, Striano P, Bonano M, Bozzano F, Lanari R, et al. GIS Integration of DInSAR Measurements, Geological Investigation and Historical Surveys for the Structural Monitoring of Buildings and Infrastructures: An Application to the Valco San Paolo Urban Area of Rome. Infrastructures. 2022; 7(7):89. https://doi.org/10.3390/infrastructures7070089
Chicago/Turabian StyleMiano, Andrea, Fabio Di Carlo, Annalisa Mele, Ilaria Giannetti, Nicoletta Nappo, Matteo Rompato, Pasquale Striano, Manuela Bonano, Francesca Bozzano, Riccardo Lanari, and et al. 2022. "GIS Integration of DInSAR Measurements, Geological Investigation and Historical Surveys for the Structural Monitoring of Buildings and Infrastructures: An Application to the Valco San Paolo Urban Area of Rome" Infrastructures 7, no. 7: 89. https://doi.org/10.3390/infrastructures7070089






