Computer-Aided Greenery Design—Prototype Green Structure Improving Human Health in Urban Ecosystem
Abstract
:1. Introduction
2. Materials and Methods
2.1. Methods
2.2. Materials
2.2.1. Sample Scenario
2.2.2. Species Selection
- Clematis
- Fallopia
- Hedera helix
- Parthenocissus
2.2.3. Experimental Model Construction: Material and Fabrication Technology Selection
3. Results
3.1. Design Process
3.2. The Automated Selection Process
3.3. Fabrication
3.4. Final Installation—Maintenance, Inspections, and Verification of the Method
4. Discussion
5. Conclusions
Author Contributions
Funding
Institutional Review Board Statement
Informed Consent Statement
Data Availability Statement
Conflicts of Interest
References
- Skoufali, I.; Battisti, A. Microclimate of Urban Canopy Layer and Outdoor Thermal Comfort: A Case Study in Pavlou Mela. Thessaloniki. Urban Sci. 2019, 3, 84. [Google Scholar] [CrossRef] [Green Version]
- Kašpar, V.; Zapletal, M.; Samec, P.; Komárek, J.; Bílek, J.; Juráň, S. Unmanned aerial systems for modelling air pollution removal by urban greenery. Urban For. Urban Green. 2022, 78, 127757. [Google Scholar] [CrossRef]
- Badach, J.; Szczepański, J.; Bonenberg, W.; Gębicki, J.; Nyka, L. Developing the Urban Blue-Green Infrastructure as a Tool for Urban Air Quality Management. Sustainability 2022, 14, 9688. [Google Scholar] [CrossRef]
- Davis, M.M.; Vallejo Espinosa, A.L.; Ramirez, F.R. Beyond Green Façades: Active Air-Cooling Vertical Gardens. Smart Sustain. Built Environ. 2019, 8, 243–252. [Google Scholar]
- Bowler, D.E.; Buyung-Ali, L.; Knight, T.M.; Pullin, A.S. Urban greening to cool towns and cities: A systematic review of the empirical evidence. Landsc. Urban Plan. 2010, 97, 147–155. [Google Scholar] [CrossRef]
- Wang, Y.; Berardi, U.; Akbari, H. Comparing the effects of urban heat island mitigation strategies for Toronto, Canada. Energy, Build. 2016, 114, 2–19. [Google Scholar] [CrossRef]
- Hayes, A.T.; Jandaghian, Z.; Lacasse, M.A.; Gaur, A.; Lu, H.; Laouadi, A.; Ge, H.; Wang, L. Nature-Based Solutions (NBSs) to Mitigate Urban Heat Island (UHI) Effects in Canadian Cities. Buildings 2022, 12, 925. [Google Scholar] [CrossRef]
- Collins, R.; Schaafsma, M.; Hudson, M.D. The Value of Green Walls to Urban Bio-diversity. Land Use Policy 2017, 64, 114–123. [Google Scholar] [CrossRef]
- Donkersley, P.; Witchalls, S.; Bloom, E.H.; Crowder, D.W. A Little Does a Lot: Can Small-Scale Planting for Pollinators Make a Difference? Agric. Ecosyst. Environ. 2023, 343, 108254. [Google Scholar] [CrossRef]
- Hartig, T.; Mitchell, R.; de Vries, S.; Frumkin, H. Nature and health. Annu. Rev. Public Health 2014, 35, 207–228. [Google Scholar] [CrossRef] [Green Version]
- Battisti, L.; Pille, L.; Larcher, F.; Butenschön, S.; Säumel, I. Managing urban greening for improving well-being in European cities. Acta Hortic. 2020, 1279, 59–66. [Google Scholar] [CrossRef]
- Hanzl, M.; Rembeza, M. Greenery and Urban Form vs. Health of Residents: Evaluation of Modernist Housing in Lodz and Gdansk. Urban Plan. 2022, 7, 96–112. [Google Scholar] [CrossRef]
- Dzhambov, A.; Hartig, T.; Markevych, I.; Tilov, B.; Dimitrova, D. Urban res-idential greenspace and mental health in youth: Different approaches to testing multi-ple pathways yield different conclusions. Environ. Res. 2018, 160, 47–59. [Google Scholar] [CrossRef] [PubMed]
- Barron, S.; Rugel, E.J. Tolerant greenspaces: Designing urban nature-based solutions that foster social ties and support mental health among young adults. Environ. Sci. Policy 2023, 139, 1–10. [Google Scholar] [CrossRef]
- Cao, X.; Li, P.; Li, S.; Zhang, H.; Qin, M. The Belt and Road Initiative, Public Health Ex-penditure and Economic Growth: Evidence from Quasi-Natural Experiments. Int. J. Environ. Res. Public Health 2022, 19, 16234. [Google Scholar] [CrossRef]
- Colding, J.; Giusti, M.; Haga, A.; Wallhagen, M.; Barthel, S. Enabling Relationships with Nature in Cities. Sustainability 2020, 12, 4394. [Google Scholar] [CrossRef]
- Thomson, G.; Newman, P. Green Infrastructure and Biophilic Urbanism as Tools for Integrating Resource Efficient and Ecological Cities. Urban Plan. 2021, 6, 75–88. [Google Scholar] [CrossRef]
- Colding, J.; Samuelsson, K.; Marcus, L.; Gren, Å.; Legeby, A.; Berghauser Pont, M.; Barthel, S. Frontiers in Social–Ecological Urbanism. Land 2022, 11, 929. [Google Scholar] [CrossRef]
- Wolf, K.L.; Lam, S.T.; McKeen, J.K.; Richardson, G.R.A.; van den Bosch, M.; Bardekjian, A.C. Urban Trees and Human Health: Scoping Review. Int. J. Environ. Res. Public Health 2020, 17, 4371. [Google Scholar] [CrossRef]
- Stav, Y.; Lawson, G.M. Vertical Vegetation Design Decisions and Their Impact on Energy Consumption in Subtropical Cities. In The Sustainable City VII: Urban Regeneration and Sustainability; Pacetti, M., Passerini, G., Brebbia, C.A., Latini, G., Eds.; WIT Press: Ancona, Italy, 2012; pp. 489–500. [Google Scholar]
- Ogut, O.; Tzortzi, N.J.; Bertolin, C. Vertical Green Structures to Establish Sustainable Built Environment: A Systematic Market Review. Sustainability 2022, 14, 12349. [Google Scholar] [CrossRef]
- Muahram, A.; Kennedy, J.; Kanaani, M.; Demircay, V. Creating Urban Health through the Promotion of GreenWalls. Int. J. Adv.Eng. Res. Sci. 2019, 6, 451–457. [Google Scholar] [CrossRef]
- Gantar, D.; Kozamernik, J.; Šuklje Erjavec, I.; Koblar, S. From Intention to Implementation of Vertical Green: The Case of Ljubljana. Sustainability 2022, 14, 3198. [Google Scholar] [CrossRef]
- Kolarevic, B.; Duarte, J.P. Mass Customization and Design Democratization; Routledge: London, UK, 2018. [Google Scholar]
- Liu, F.; Dong, P.; Khan, A.S.; Zhang, Y.; Cheng, R.; Taub, A.; Ma, Z. 3D Printing of Fine-Grained Aluminum Alloys through Extrusion-Based Additive Manufacturing: Microstructure and Property Characterization. J. Mater. Sci. Technol. 2023, 139, 126–136. [Google Scholar] [CrossRef]
- Sędzicki, D.; Cudzik, J.; Bonenberg, W.; Nyka, L. Computer-Aided Automated Greenery Design—Towards a Green BIM. Sustainability 2022, 14, 8927. [Google Scholar] [CrossRef]
- Sztubecka, M.; Skiba, M.; Mrówczyńska, M.; Mathias, M. Noise as a Factor of Green Areas Soundscape Creation. Sustainability 2020, 12, 999. [Google Scholar] [CrossRef] [Green Version]
- Dantas, H.; Sousa, J.; Melo, H. The Importance of City Information Modeling (CIM) for Cities’ Sustainability. IOP Conf. Ser. Earth Environ. Sci. 2019, 225, 12074. [Google Scholar] [CrossRef]
- Pecero-Casimiro, R.; Fernández-Rodríguez, S.; Tormo-Molina, R.; Silva-Palacios, I.; Gonzalo-Garijo, Á.; Monroy-Colín, A.; Coloma, J.F.; Maya-Manzano, J.M. Producing Urban Aerobiological Risk Map for Cupressaceae Family in the SW Iberian Peninsula from LiDAR Technology. Remote Sens. 2020, 12, 1562. [Google Scholar] [CrossRef]
- Fernández-Alvarado, J.F.; Coloma-Miró, J.F.; Cortés-Pérez, J.P.; García-García, M.; Fer-nández-Rodríguez, S. Proposing a sustainable urban 3D model to minimize the potential risk associated with green infrastructure by applying engineering tools. Sci. Total Environ. 2022, 812, 152312. [Google Scholar] [CrossRef]
- Solly, J.; Früh, N.; Saffarian, S.; Aldinger, L.; Margariti, G.; Knippers, J. Structural De-sign of a Lattice Composite Cantilever. Structures 2019, 18, 28–40. [Google Scholar] [CrossRef]
- Gil Pérez, M.; Früh, N.; La Magna, R.; Knippers, J. Integrative Structural Design of a Timber-Fibre Hybrid Building System Fabricated through Coreless Filament Winding: Maison Fibre. J. Build. Eng. 2022, 49, 104114. [Google Scholar] [CrossRef]
- Shu, Q.; Middleton, W.; Dörstelmann, M.; Santucci, D.; Ludwig, F. Urban Microclimate Canopy: Design, Manufacture, Installation, and Growth Simulation of a Living Architecture Prototype. Sustainability 2020, 12, 6004. [Google Scholar] [CrossRef]
- Raffaella Sini, B. Temporary Gardens, 3rd ed.; Taylor Francis Ltd.: England, UK, 2022. [Google Scholar]
- Murroni, V.; Cavalli, R.; Basso, A.; Borella, E.; Meneghetti, C.; Melendugno, A.; Pazzaglia, F. Effectiveness of Therapeutic Gardens for People with Dementia: A Systematic Review. Int. J. Environ. Res. Public Health 2021, 18, 9595. [Google Scholar] [CrossRef] [PubMed]
- Jueng, R.-N.; Chen, I.-J. The Effects of Horticultural Therapy on Sense of Coherence among Residents of Long-Term Care Facilities: A Quasi Experimental Design. Int. J. Environ. Res. Public Health 2022, 19, 5412. [Google Scholar] [CrossRef] [PubMed]
- Nyka, L.; Cudzik, J.; Urbanowicz, K. The CDIO model in architectural education and research by design. World Trans. Eng. Technol. Educ. 2020, 18, 85–90. [Google Scholar]
- Kabošová, L.; Chronis, A.; Galanos, T.; Kmet, S.; Katunský, D. Shape optimization during design for improving outdoor wind comfort and solar radiation in cities. Build. Environ. 2022, 226, 109668. [Google Scholar] [CrossRef]
- Gutiérrez González, V.; Ramos Ruiz, G.; Du, H.; Sánchez-Ostiz, A.; Fernández Bandera, C. Weather Files for the Calibration of Building Energy Models. Appl. Sci. 2022, 12, 7361. [Google Scholar] [CrossRef]
- Di Paola, F. Geometry/Time Measurement/Sundials Graphical Resolution via Algorithmic and Parametric Processes. In ICGG 2018—Proceedings of the 18th International Conference on Geometry and Graphics; Cocchiarella, L., Ed.; Advances in Intelligent Systems and Computing; Springer: Cham, Switzerland, 2019; Volume 809. [Google Scholar] [CrossRef]
- McAllister, H.; Marshall, R. Hedera: The Complete Guide; Royal Horticultural Society (RHS): London, UK, 2017. [Google Scholar]
- Roeder, M.; Meyer, K. English Ivy (Hedera helix) is fast, but ash (Fraxinus excelsior) too: Decomposition of English Ivy litter compared to four common host trees—A multisite citizen sciences project. Acta Oecologica 2022, 115, 103832. [Google Scholar] [CrossRef]
- Dover, J.W. Green Infrastructure: Incorporating Plants and Enhancing Biodiversity in Buildings and Urban Environments, 1st ed.; Routledge: London, UK, 2015. [Google Scholar] [CrossRef]
- Yu, H.-Y.; Zhang, L.I.; Luo, J.-C. Morphometric analysis and genetic diversity in hedera, l. (araliaceae) species populations using sequence related amplified polymorphism. Genetika 2022, 54, 553–564. [Google Scholar] [CrossRef]
- Darwin, C. On the Movements and Habits of Climbing Plants. J. Linn. Soc. London Bot. 1865, 9, 1–118. [Google Scholar] [CrossRef]
- Isnard, S.; Silk, W.K. Moving with climbing plants from Charles Darwin’s time into the 21st century. Am. J. Bot. 2009, 96, 1205–1221. [Google Scholar] [CrossRef]
- Martins, M.; Hadba, L.; Mendonça, P.; Silva, L.T. Evaluating the Potential of Vegetation to Capture Pollutants in Urban Environment. In Environment and Sustainable Development. ACESD 2021. Environmental Science and Engineering; Ujikawa, K., Ishiwatari, M., Hullebusch, E.V., Eds.; Springer: Singapore, 2022. [Google Scholar] [CrossRef]
- Erdem Cuce, Thermal regulation impact of green walls: An experimental and numerical investigation. Appl. Energy 2017, 194, 247–254. [CrossRef]
- Gianoli, E. The behavioural ecology of climbing plants. AoB Plants 2015, 7, plv013. [Google Scholar] [CrossRef] [PubMed] [Green Version]
- Falster, D.S.; Westoby, M. Plant height and evolutionary games. Trends Ecol. Evol. 2003, 18, 337–343. [Google Scholar] [CrossRef]
- Llorens, A.-M.; Leishman, M.R. Climbing strategies determine light availability for both vines and associated structural hosts. Aust. J. Bot. 2008, 56, 527–534. [Google Scholar] [CrossRef]
- Putz, F.E.; Mooney, H.A. The Biology of Vines; Cambridge University Press: Cambridge, UK, 1991. [Google Scholar]
- Boisset, C. The Plant Growth Planner: Two Hundred Illustrated Charts for Shrubs, Trees, Climbers, and Perennials; Prentice-Hall: Hoboken, NJ, USA, 1992. [Google Scholar]
- Baumann, R. Begrünte Architektur: Bauen und Gestalten mit Kletterpflanzen; Verlag Georg, D.W. Callwey: München, Germany, 1985. [Google Scholar]
- Ferreira, B.S.; Arroyo, F.N.; Kondo, M.Y.; Santos, H.F.d.; Barreto, R.L.; Dias, A.M.P.G.; Lahr, F.A.R.; Christoforo, A.L.; Campos, C.I.d. Physical and Mechanical Properties of Plywood Produced with Thermally Treated Pinus taeda Veneers. Forests 2022, 13, 1398. [Google Scholar] [CrossRef]
- Laccone, F.; Malomo, L.; Callieri, M.; Alderighi, T.; Muntoni, A.; Ponchio, F.; Pietroni, N.; Cignoni, P. Design And Construction Of a Bending-Active Plywood Structure: The Flexmaps Pavilion. J. Int. Assoc. Shell Spat. Struct. (JIASS) 2022, 63, 98–114. [Google Scholar] [CrossRef]
- Demir, A. Effects of CNC Processing Parameters on Surface Quality of Wood-Based Panels Used in Furniture Industry. Drv. Ind. 2022, 73, 363–371. [Google Scholar] [CrossRef]
- Nitu Kumar, R.; Aggarwal, V.; Gupta, S.M. Alternate Material’s Approach Toward Green Construction. In Recent Advances in Materials Processing and Characterization. Lecture Notes in Mechanical Engineering; Arockiarajan, A., Duraiselvam, M., Raju, R., Reddy, N.S., Satyanarayana, K., Eds.; Springer: Singapore, 2023. [Google Scholar] [CrossRef]
- Jain, S.; Lechevalier, D.; Narayanan, A. Towards smart manufacturing with virtual factory and data analytics. In Proceedings of the 2017 Winter Simulation Conference (WSC), Las Vegas, NV, USA, 3–6 December 2017; pp. 3018–3029. [Google Scholar] [CrossRef]
- Rohrbacher, G.; Filson, A.; France, A.K.; Young, B. Design for CNC: Furniture Projects and Fabrication Technique; Make Community, LLC: Santa Rosa, CA, USA, 2017. [Google Scholar]
- Gawroński, T. Optimisation of CNC routing operations of wooden furniture parts. Int. J. Adv. Manuf. Technol. 2013, 67, 2259–2267. [Google Scholar] [CrossRef] [Green Version]
- Aribowo, W.; Ali, I.; Sukoyo. An optimization model of variable size two-dimensional nesting with stacked sheets and usable leftovers for the CNC routing process. J. Phys. Conf. Ser. 2021, 1858, 012043. [Google Scholar] [CrossRef]
- Manav, C.; Bank, H.S.; Lazoglu, I. Intelligent toolpath selection via multi-criteria optimization in complex sculptured surface milling. J. Intell. Manuf. 2013, 24, 349–355. [Google Scholar] [CrossRef]
- Liu, Q.; Wang, Z. Green BIM-based study on the green performance of university buildings in northern China. Energy Sustain. Soc. 2022, 12, 12. [Google Scholar] [CrossRef]
- Watts, N.; Amann, M.; Arnell, N.; Ayeb-Karlsson, S.; Beagley, J.; Belesova, K.; Boykoff, M.; Byass, P.; Cai, W.; Campbell-Lendrum, D.; et al. The 2020 report of The Lancet Countdown on health and climate change: Responding to converging crises. Lancet 2020, 397, 129–170. [Google Scholar] [CrossRef] [PubMed]
- European Climate and Health Observatory. Available online: https://climate-adapt.eea.europa.eu/en/observatory/evidence/health-effects/heat-and-health (accessed on 1 January 2023).
- Nawrot, N.; Wojciechowska, E.; Matej-Łukowicz, K.; Walkusz-Miotk, J.; Pazdro, K. Heavy metal accumulation and distribution in Phragmites australis seedlings tissues originating from natural and urban catchment. Environ. Sci. Pollut. Res. 2021, 28, 14299–14309. [Google Scholar] [CrossRef] [PubMed]
- Paull, N.J.; Krix, D.; Irga, P.J.; Torpy, F.R. Airborne Particulate Matter Accumulation on Common Green Wall Plants. Int. J. Phytoremediat. 2019, 22, 594–606. [Google Scholar] [CrossRef] [PubMed]
- Celadyn, M.; Celadyn, W. Application of Advanced Building Techniques to Enhance the Environmental Performance of Interior Components. Buildings 2021, 11, 309. [Google Scholar] [CrossRef]
- Berto, R. The role of nature in coping with psycho-physiological stress: A literature review on restorativeness. Behav. Sci. 2014, 4, 394–409. [Google Scholar] [CrossRef] [PubMed]
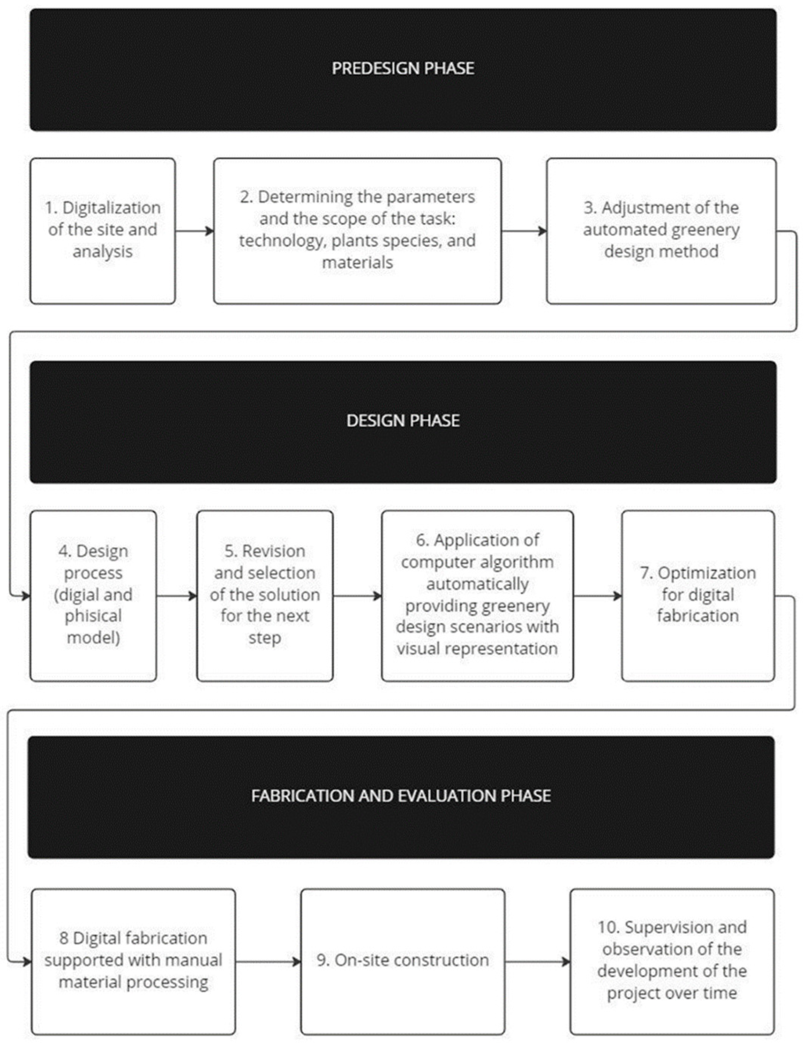

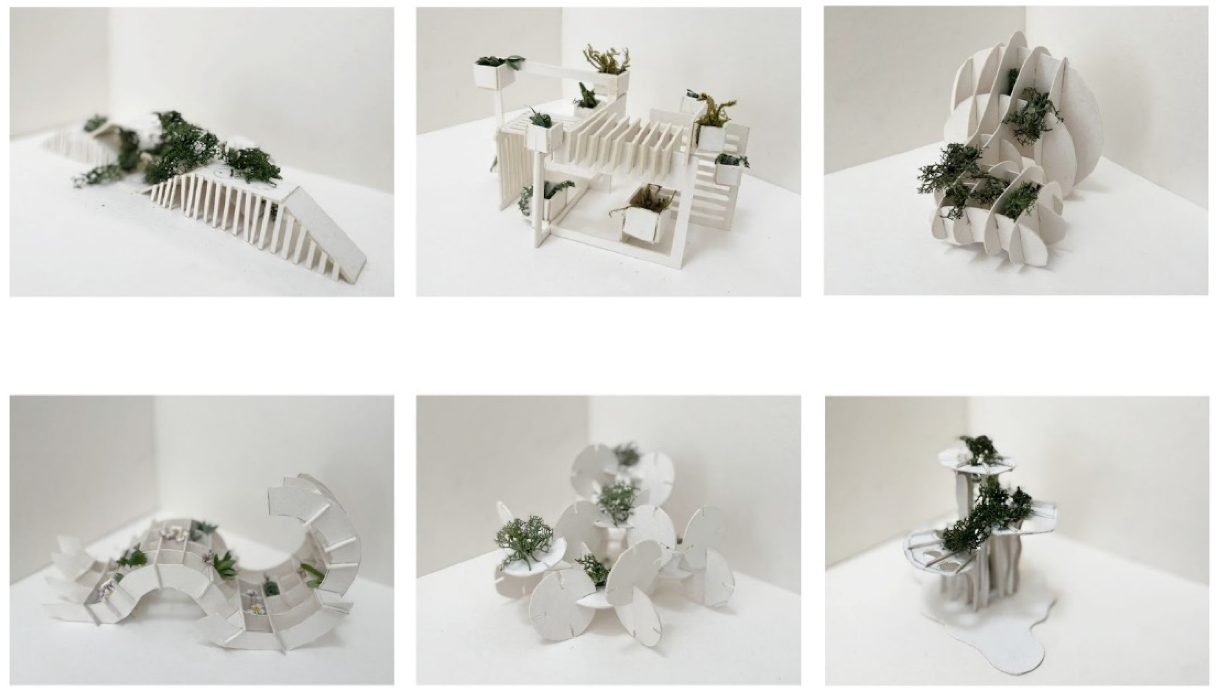
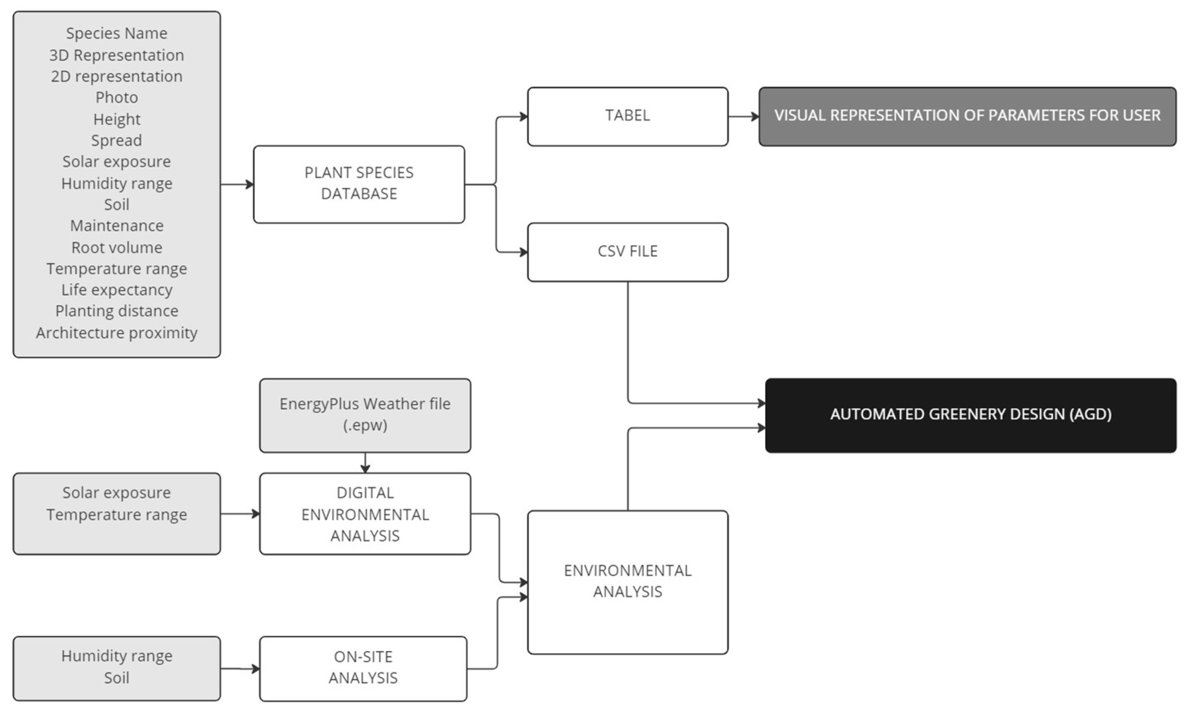
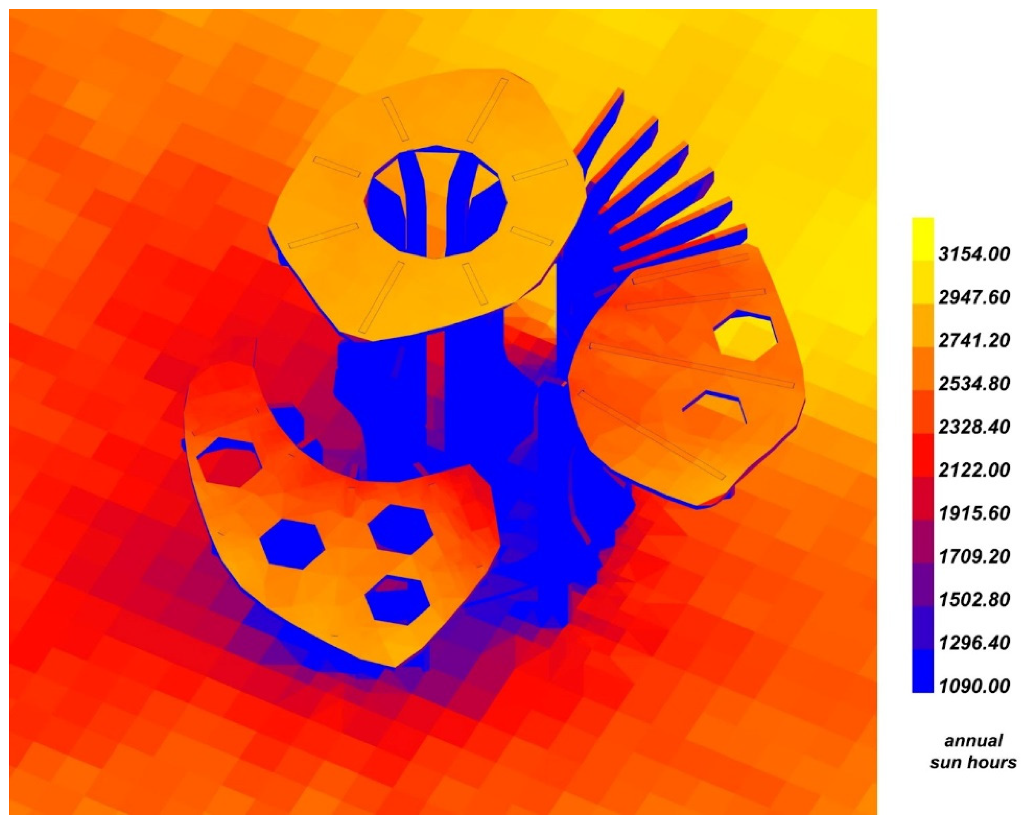
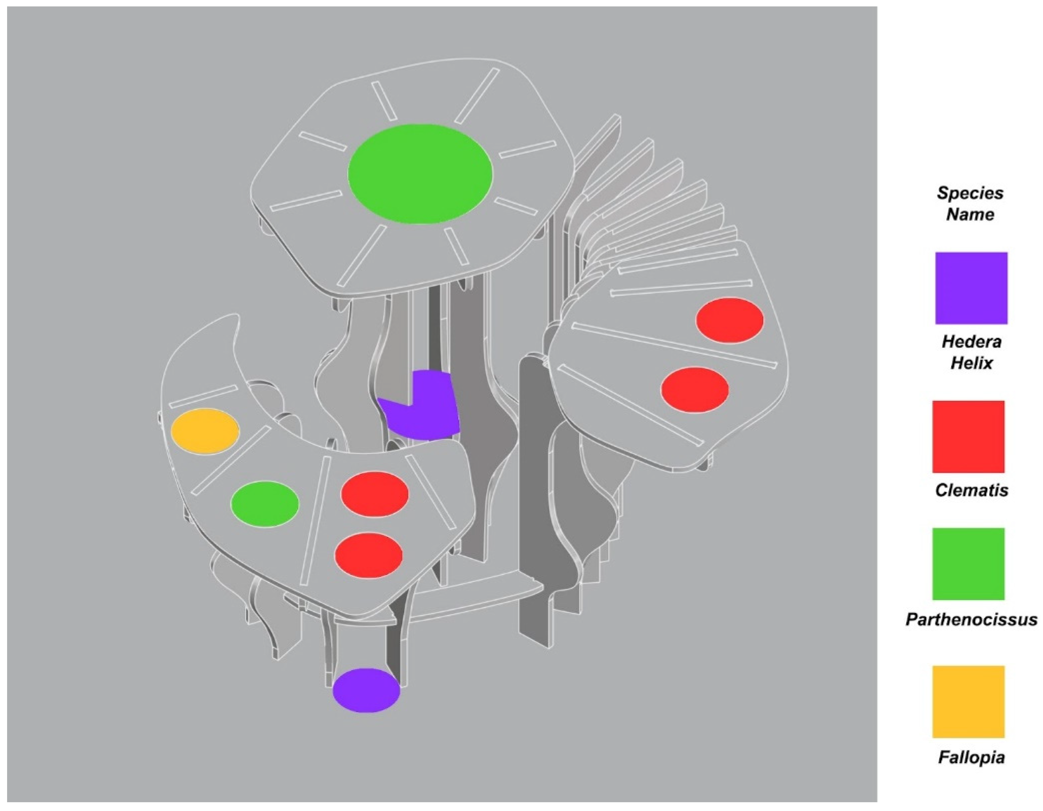
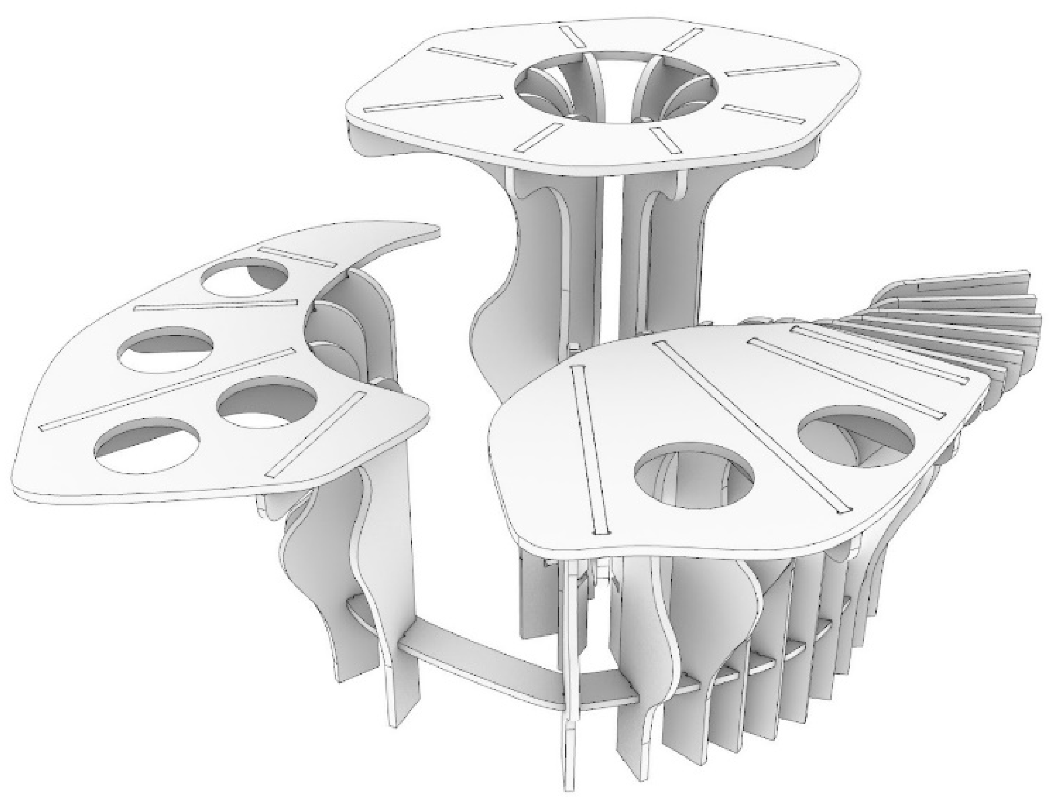

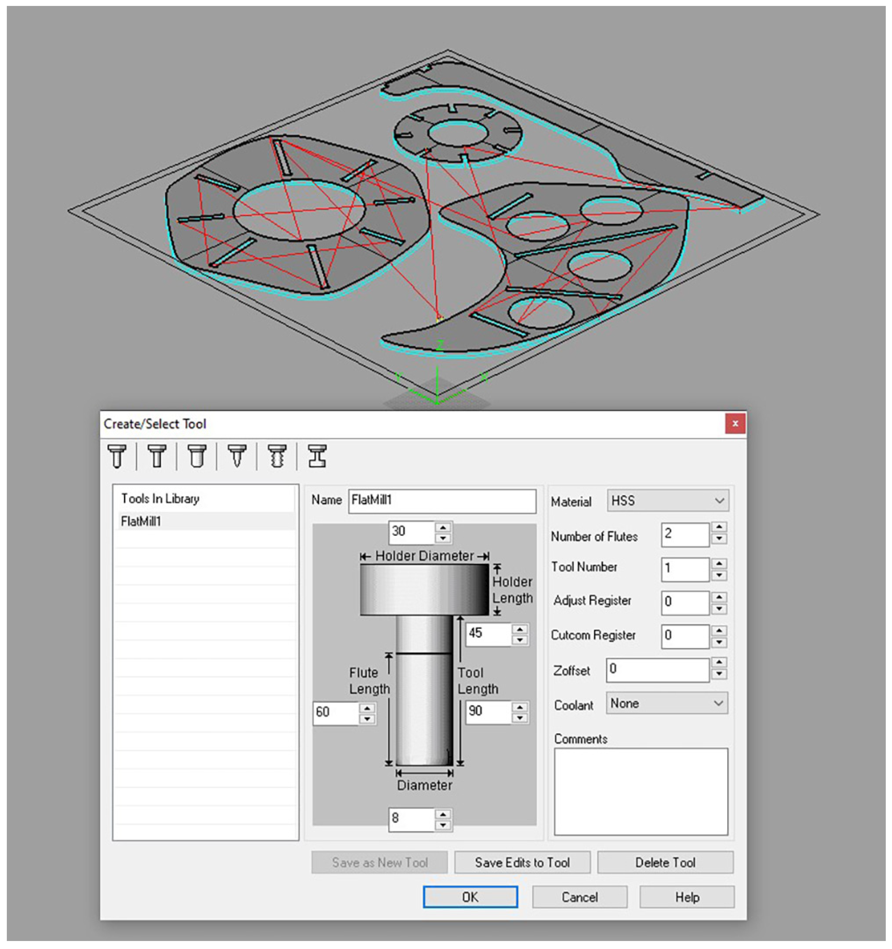
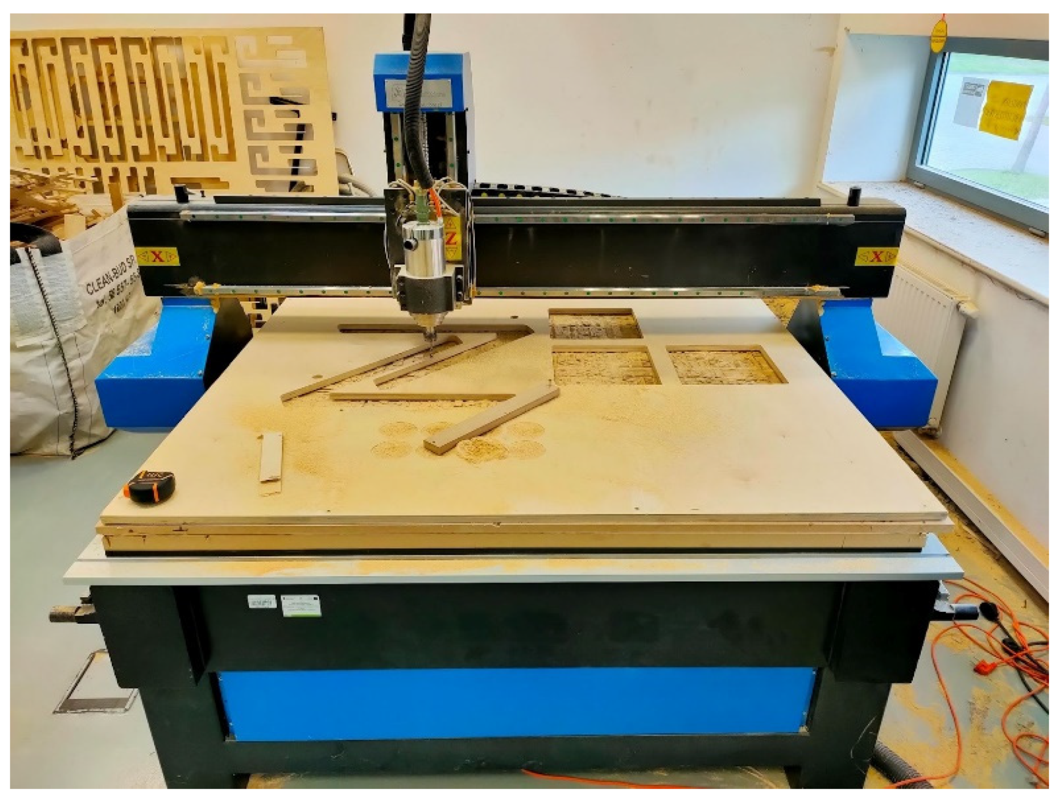

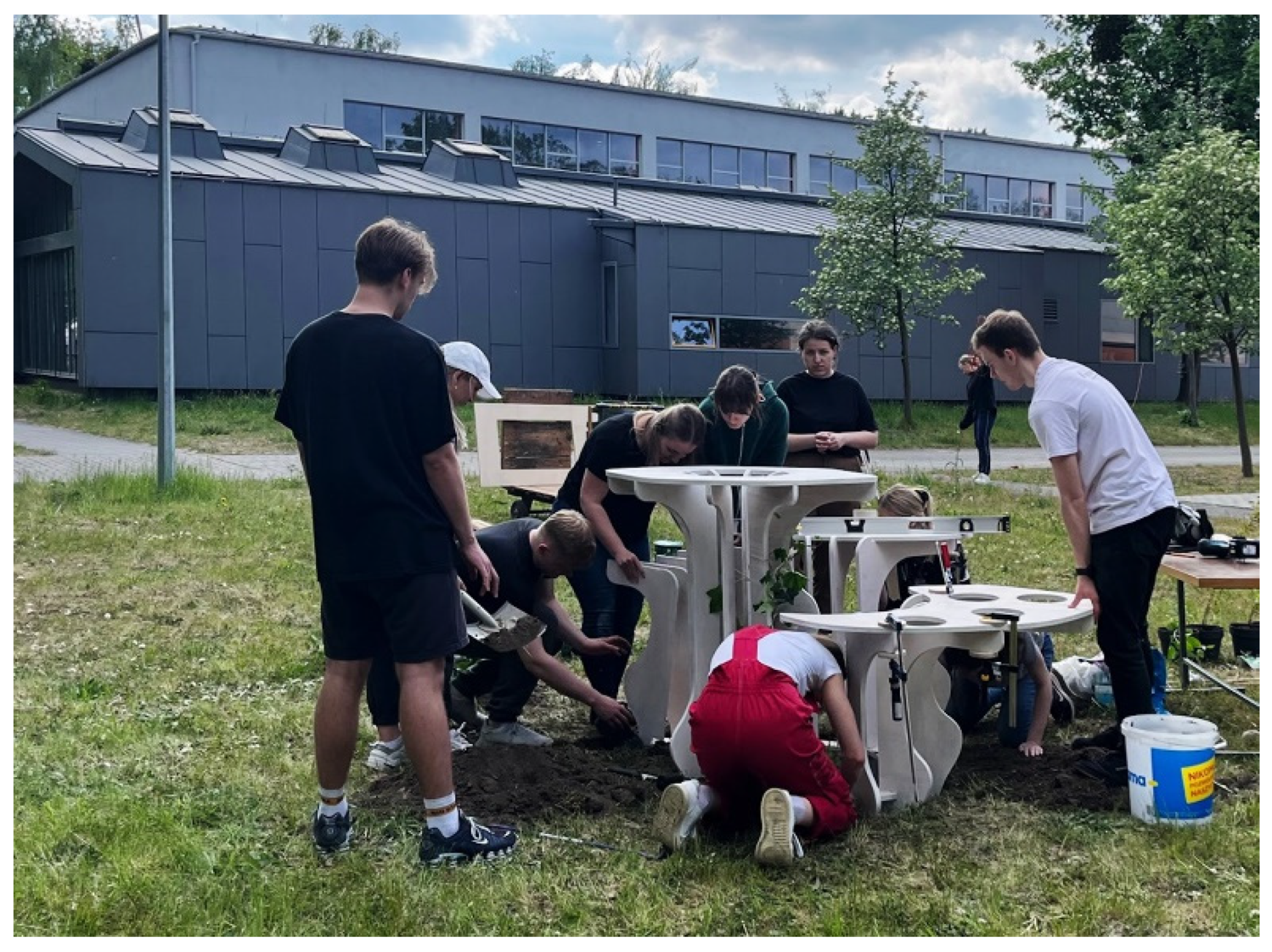

| Number | Name | Nursery | Grown | Type of Value | Unit |
|---|---|---|---|---|---|
| 1. | Category | climber | climber | text | - |
| 2. | Species Name | Parthenocissus | Parthenocissus | text | - |
| 3. | 3D Representation | 3D model | 3D model | brep | - |
| 4. | 2D representation | Green dot | Green dot | spline/point | - |
| 5. | Photo | 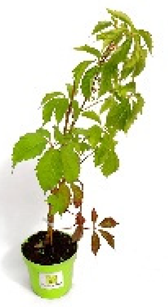 | 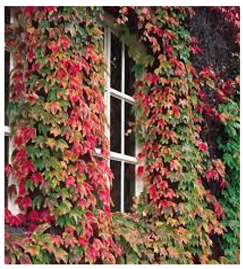 | image | - |
| 6. | height | 50 cm–150 cm | <15,000 cm | number domain | cm/inch |
| 7. | spread | 10 cm–30 cm | <8000 cm | number domain | cm/inch |
| 8. | Solar exposure | 1400–4500 | 1400–4500 | number domain | Sun hours |
| 9. | Humidity range | 40–80% | 40–80% | number domain | % |
| 10. | Soil reaction | pH 6.0–pH 7.5 | pH 6.0–pH 7.5 | number domain | pH |
| 11. | Maintenance | 2 | 1 | number | integer |
| 12. | Root volume | 0.3 m3 | 5 m3 | number | Cubic meters |
| 13. | Temperature range | (−25)–(+ 35) | (−25)–(+ 35) | number domain | C/F |
| 14. | Life expectancy | 500 years | 500 years | number domain | integer |
| 15. | Planting distance | 150 cm | 400 cm | number | cm/inch |
| 16. | Architecture proximity | 0 cm–60 cm | 0 cm–350 cm | number domain | cm/inch |
Disclaimer/Publisher’s Note: The statements, opinions and data contained in all publications are solely those of the individual author(s) and contributor(s) and not of MDPI and/or the editor(s). MDPI and/or the editor(s) disclaim responsibility for any injury to people or property resulting from any ideas, methods, instructions or products referred to in the content. |
© 2023 by the authors. Licensee MDPI, Basel, Switzerland. This article is an open access article distributed under the terms and conditions of the Creative Commons Attribution (CC BY) license (https://creativecommons.org/licenses/by/4.0/).
Share and Cite
Sędzicki, D.; Cudzik, J.; Nyka, L. Computer-Aided Greenery Design—Prototype Green Structure Improving Human Health in Urban Ecosystem. Int. J. Environ. Res. Public Health 2023, 20, 1198. https://doi.org/10.3390/ijerph20021198
Sędzicki D, Cudzik J, Nyka L. Computer-Aided Greenery Design—Prototype Green Structure Improving Human Health in Urban Ecosystem. International Journal of Environmental Research and Public Health. 2023; 20(2):1198. https://doi.org/10.3390/ijerph20021198
Chicago/Turabian StyleSędzicki, Dominik, Jan Cudzik, and Lucyna Nyka. 2023. "Computer-Aided Greenery Design—Prototype Green Structure Improving Human Health in Urban Ecosystem" International Journal of Environmental Research and Public Health 20, no. 2: 1198. https://doi.org/10.3390/ijerph20021198






