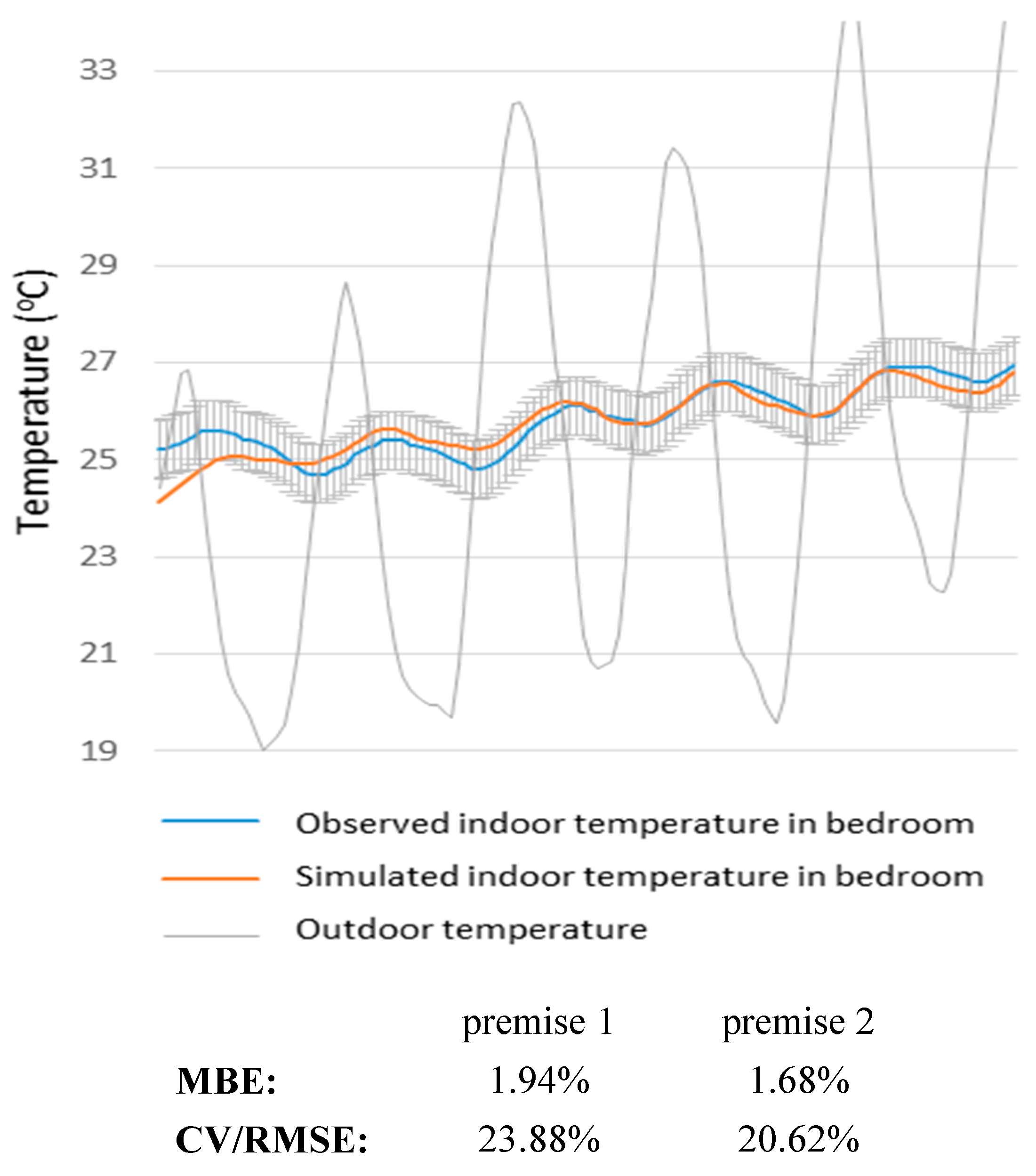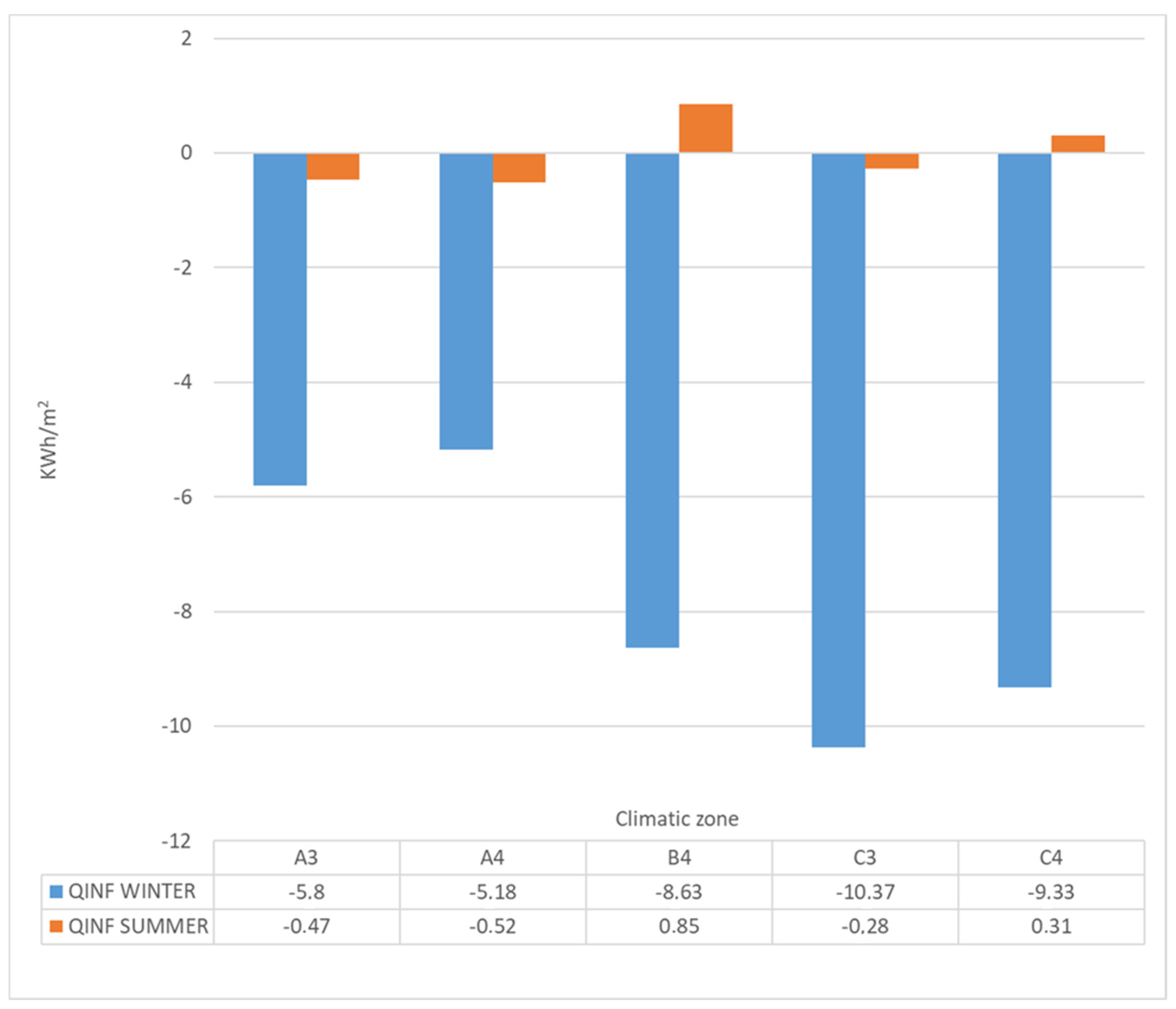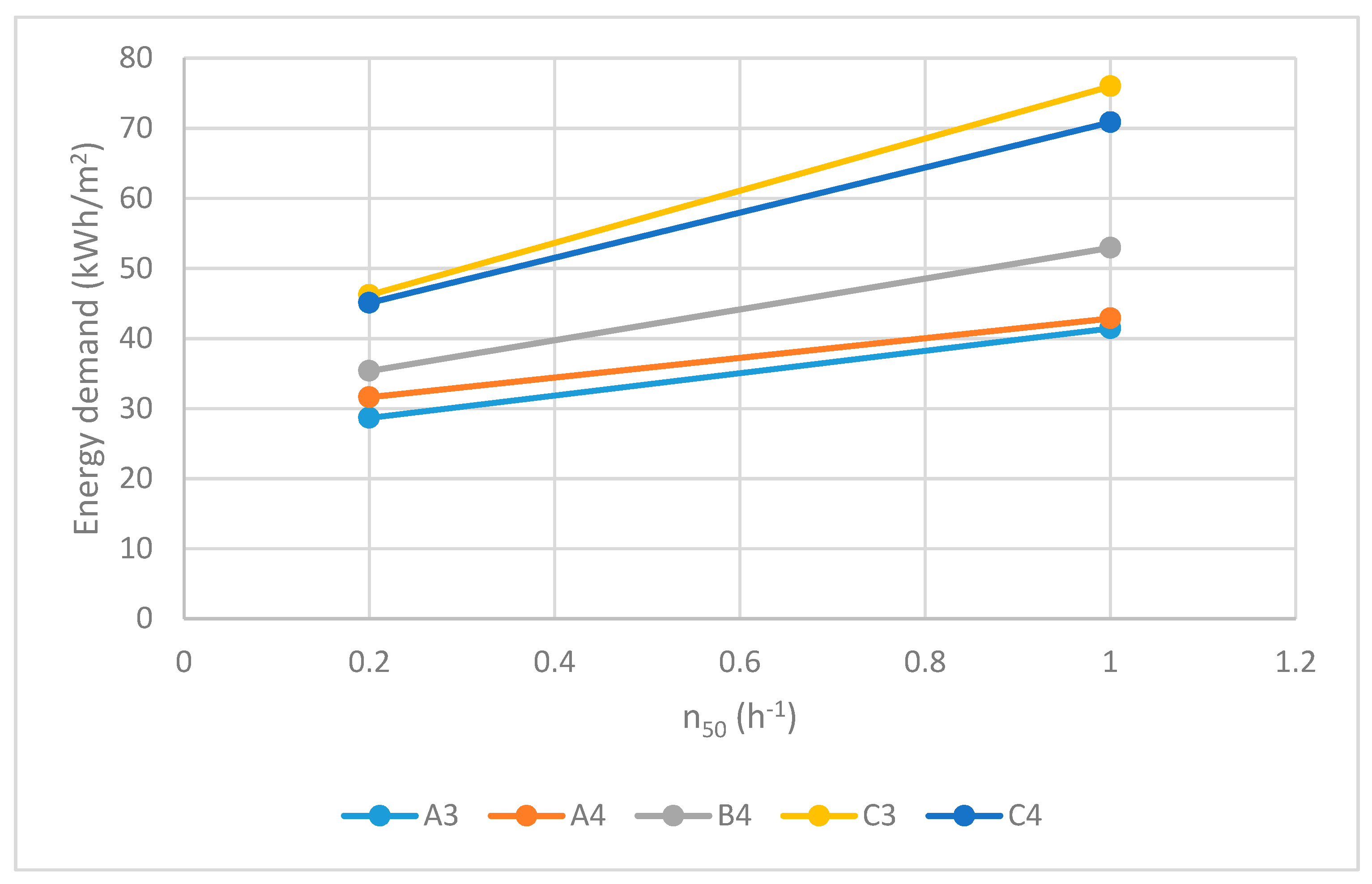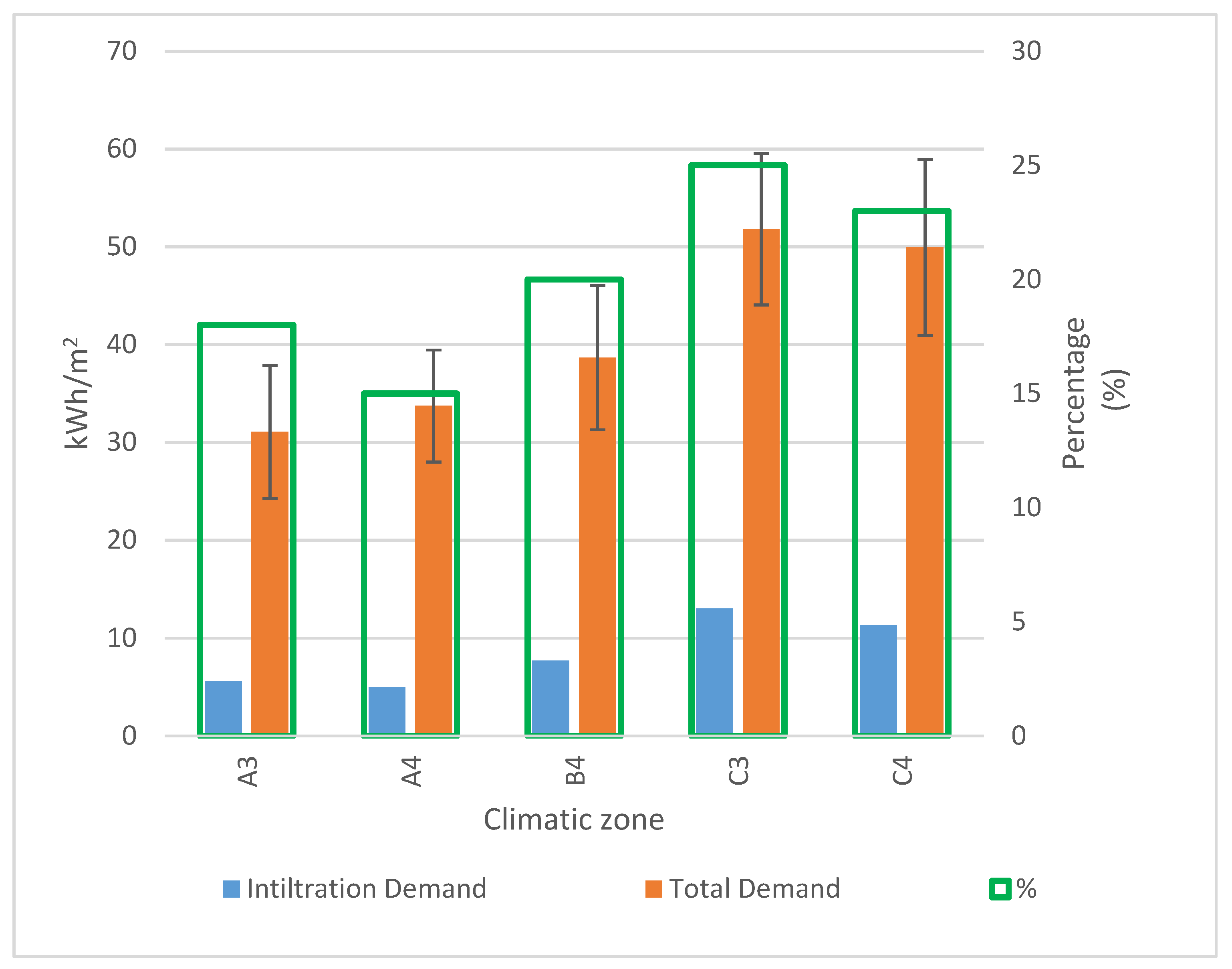Effect of Airtightness on Thermal Loads in Legacy Low-Income Housing
Abstract
:1. Introduction
- Qinf is the annual air infiltration-induced energy loss (kWh/year) for heating QinfH and cooling QinfC, expressed per unit area;
- Cp is the specific heat capacity of air, assumed to be 0.34 Wh/m3·K;
- Gt is the annual degree-days (kKh/year), assuming a baseline comfort temperature of 21 °C for heating (GtH) and of 25 °C for cooling (GtC); and
- Vinf is the air leakage rate (m3/h).
2. Materials and Methods
2.1. Characterisation of Social Housing and Sampling
2.1.1. Location and Climate
2.1.2. Airtightness
- V is the internal air volume (m3);
- V50 is the air leakage rate at 50 Pa (m3/h);
- n50 is the air change rate at 50 Pa (h−1);
- is air change rate per hour at standard pressure (m3/h);
- N is a correlation factor.
2.2. Simulation
- is the air flow at standard pressure (m3/h);
- n50 is the air change rate at 50 Pa (h−1);
- V is the indoor air volume (m3);
- is the wind exposure class (coefficient), determined from the façade exposure in each zone; and
- ε is the building height class (coefficient).
2.2.1. Operating Profiles
2.2.2. Calibration
- is the recorded data;
- is the simulated data;
- is the sample size;
- is the mean recorded data for the sample.
3. Results and Discussion
3.1. Overall Impact of Leakage on Energy Demand
3.2. Energy Demand Sensitivity to Envelope Airtightness
3.3. Predicted Proportion of Demand Attributable to Air Leakage
4. Conclusions
Author Contributions
Funding
Conflicts of Interest
References
- Healy, J. Housing, Fuel Poverty and Health: A Pan-European Analysis; Routledge: Abingdon, UK, 2017. [Google Scholar]
- Gillott, M.; Loveday, D.; White, J.; Wood, C.; Chmutina, K.; Vadodaria, K.; Wood, C. Improving the airtightness in an existing UK dwelling: The challenges, the measures and their effectiveness. Build. Environ. 2016, 95, 227–239. [Google Scholar] [CrossRef]
- Johnston, D.; Wingfield, J.; Miles-Shenton, D.; Bell, M. Airtightness of UK Dwellings: Some Recent Measurements. In Proceedings of the RICS Foundation Construction and Building Research Conference, London, UK, 7–8 September 2004. [Google Scholar]
- Vinha, J.; Manelius, E.; Korpi, M.; Salminen, K.; Kurnitski, J.; Kiviste, M.; Laukkarinen, A. Airtightness of residential buildings in Finland. Build. Environ. 2015, 93, 128–140. [Google Scholar] [CrossRef]
- Paap, L.; Mikola, A.; Teet-Andrus, K.; Kalamees, T. Airtightness and Ventilation of new Estonian Apartments Constructed 2001–2010. In Proceedings of the 33nd AIVC Conference: Optimising Ventilative Cooling and Airtightness for [Nearly] Zero-Energy Buildings, IAQ and Comfort, Copenhagen, Denmark, 10–11 October 2012. [Google Scholar]
- Caillou, S.; van Orshoven, D. Report on the building airtightness measurement method in European countries. In ASIEPI: Intelligent Energy Europe; Belgian Building Research Institute: Bruxelles, Belgium, 2010. [Google Scholar]
- Chan, W.R.; Joh, J.; Sherman, M.H. Air Leakage of US Homes: Regression Analysis and Improvements from Retrofit. In Proceedings of the 33nd AIVC Conference: Optimising Ventilative Cooling and Airtightness for [Nearly] Zero-Energy Buildings, IAQ and Comfort, Copenhagen, Denmark, 10–11 October 2012; pp. 35–39. [Google Scholar]
- Walker, I.; Sherman, M.; Joh, J.; Chan, W.R. Applying Large Datasets toDeveloping a Better Understanding of Air Leakage Measurement in Homes. Int. J. Vent. 2013, 11, 323–338. [Google Scholar] [CrossRef]
- Chan, W.R.; Joh, J.; Sherman, M.H. Analysis of air leakage measurements of US houses. Energy Build. 2013, 66, 616–625. [Google Scholar] [CrossRef]
- Fernández-Agüera, J.; Domínguez-Amarillo, S.; Sendra, J.J.; Suárez, R. An approach to modelling envelope airtightness in multi-family social housing in Mediterranean Europe based on the situation in Spain. Energy Build. 2016, 128, 236–253. [Google Scholar] [CrossRef]
- Fernández-Agüera, J.; Salas, J.J.S.; Medina, R.S.; Domínguez-Amarillo, S. Airtightness and Indoor Air Quality in Subsidised Housing in Spain. In Proceedings of the 35th AIVC Conference “Ventilation and Airtightness in Transforming the Building Stock to High Performance”, Poznań, Poland, 24–25 September 2014. [Google Scholar]
- Fernández-Agüera, J.; Sendra, J.J.; Domínguez, S.; Domínguez-Amarillo, S. Protocols for Measuring the Airtightness of Multi-Dwelling Units in Southern Europe. Procedia Eng. 2011, 21, 98–105. [Google Scholar] [CrossRef]
- Jesús, F.; Irene, P.; Alonso, G.R.; Cristina, P.; Víctor, E.; Rafael, A.; Jesica, F.; Jesús, D.M.; José, V.; Manuel, M.C.; et al. Methodology for the Study of the Envelope Airtightness of Residential Buildings in Spain: A Case Study. Energies 2018, 11, 704. [Google Scholar] [CrossRef]
- Tiberio, A.J.; Branchi, P. A study of air leakage in residential buildings. In Proceedings of the 2013 International Conference on New Concepts in Smart Cities: Fostering Public and Private Alliances (SmartMILE), Gijon, Spain, 11–13 December 2013; pp. 1–4. [Google Scholar]
- Infiles Project. Available online: Infiles.uva.es/ (accessed on 27 March 2019).
- Sfakianaki, A.; Pavlou, K.; Santamouris, M.; Livada, I.; Assimakopoulos, M.-N.; Mantas, P.; Christakopoulos, A. Air tightness measurements of residential houses in Athens, Greece. Build. Environ. 2008, 43, 398–405. [Google Scholar] [CrossRef]
- Alfano, D.F.R.; Dell’Isola, M.; Ficco, G.; Tassini, F. Experimental analysis of air tightness in Mediterranean buildings using the fan pressurization method. Build. Environ. 2012, 53, 16–25. [Google Scholar] [CrossRef]
- Alves, S.; Fernández-Agüera, J.; Sendra, J.J. Infiltration rate performance of buildings in the historic centre of Oporto. Inf. Construcción 2014, 66, e033. [Google Scholar] [CrossRef]
- Pereira, P.F.; Almeida, R.M.S.F.; Ramos, N.M.M.; Sousa, R. Testing for building components contribution to airtightness assessment. In Proceedings of the 35th AIVC Conference “Ventilation and Airtightness in Transforming the Building Stock to High Performance”, Poznań, Poland, 24–25 September 2014; pp. 322–330. [Google Scholar]
- Ramos, N.M.M.; Almeida, R.M.; Curado, A.; Pereira, P.F.; Manuel, S.; Maia, J. Airtightness and ventilation in a mild climate country rehabilitated social housing buildings—What users want and what they get. Build. Environ. 2015, 92, 97–110. [Google Scholar] [CrossRef]
- Spiekman, M. The Final Recommendations of the ASIEPI Project: How to Make EPB-Regulations More Effective? Belgian Building Research Institute: Bruxelles, Belgium, 2010. [Google Scholar]
- Feijó-Muñoz, J.; Pardal, C.; Echarri, V.; Fernández-Agüera, J.; De Larriva, R.A.; Calderín, M.M.; Poza-Casado, I.; Padilla-Marcos, M.Á.; Meiss, A.; Jesús, F.-M.; et al. Energy impact of the air infiltration in residential buildings in the Mediterranean area of Spain and the Canary islands. Energy Build. 2019, 226–238. [Google Scholar]
- Meiss, A.; Feijó-Muñoz, J. The energy impact of infiltration: A study on buildings located in north central Spain. Energy Effic. 2014, 8, 51–64. [Google Scholar] [CrossRef]
- Presidencia del Gobierno. Real Decreto 2429/1979, de 6 de julio, por el que se aprueba la norma básica de edificación NBE-CT-79, sobre condiciones térmicas en los edificios. Boletín Oficial del Estado; Gobierno de España: Madrid, Spain, 1979.
- Ministerio de Fomento del Gobierno de España, Código técnico de la Edificación (CTE), Spain. 2017. (In Spanish). Available online: https://www.codigotecnico.org/ (accessed on 20 March 2019).
- Dubrul, C. Technical Nte AIVC 23. Inhabitant Behaviour with Respect to Ventilation—A Summary Report of IEA Annex VIII; 1988. Available online: https://www.aivc.org/resource/tn-23-inhabitant-behaviour-respect-ventilation-summary-report-iea-annex-viii (accessed on 20 March 2019).
- Ferrara, M.; Monetti, V.; Fabrizio, E. Cost-Optimal Analysis for Nearly Zero Energy Buildings Design and Optimization: A Critical Review. Energies 2018, 11, 1478. [Google Scholar] [CrossRef]
- Domínguez, S.; Sendra, J.J.; León, A.L.; Esquivias, P.M.; Domínguez-Amarillo, S.; Leon-Rodriguez, A.L. Towards Energy Demand Reduction in Social Housing Buildings: Envelope System Optimization Strategies. Energies 2012, 5, 2263–2287. [Google Scholar] [CrossRef]
- Domínguez-Amarillo, S.; Sendra, J.J.; José, I.O.S. La Envolvente Térmica de la Vivienda Social: El Caso de Sevilla, 1939 a 1979 Title, 1st ed.; Editorial Consejo Superior de Investigaciones Científicas: Madrid, Spain, 2016. [Google Scholar]
- Domínguez-Amarillo, S.; Sendra, J.J.; Fernández-Agüera, J.; Escandón, R. La construcción de la vivienda social en Sevilla y su catalogación 1939–1979; Universidad de Sevilla: Sevilla, Spain, 2017. [Google Scholar]
- Chan, W.R.; Nazaroff, W.W.; Price, P.N.; Sohn, M.D.; Gadgil, A.J. Analyzing a database of residential air leakage in the United States. Atmos. Environ. 2005, 39, 3445–3455. [Google Scholar] [CrossRef]
- De La Flor, F.J.S.; Domínguez, S.Á.; Félix, J.L.M.; Falcón, R.G. Climatic zoning and its application to Spanish building energy performance regulations. Energy Build. 2008, 40, 1984–1990. [Google Scholar] [CrossRef]
- CEN. Thermal Performance of Buildings—Determination of Air Permeability of Buildings—Fan Pressurization Method; ISO: Geneva, Switzerland, 2015. [Google Scholar]
- Fernández-Agüera, J.; Domínguez-Amarillo, S.; Sendra, J.J.; Suárez, R.; Oteiza, I. Social housing airtightness in Southern Europe. Energy Build. 2019, 183, 377–391. [Google Scholar] [CrossRef]
- Persily, A.K.; Axley, J. Measuring Airflow Rates with Pulse Tracer Techniques. In STP1067-EB Air Change Rate and Airtightness in Buildings; ASTM International: West Conshohocken, PA, USA, 1990; pp. 31–51. [Google Scholar]
- Sherman, M.H. Estimation of infiltration from leakage and climate indicators. Energy Build. 1987, 10, 81–86. [Google Scholar] [CrossRef]
- EN 12831:2017. Energy Performance of Buildings. Method for Calculation of the Design Heat Load. Space Heating Load, Module M3-3; BSI: London, UK, 2017. [Google Scholar]
- Domínguez-Amarillo, S.; Fernández-Agüera, J.; Sendra, J.J.; Roaf, S. Rethinking User Behaviour Comfort Patterns in the South of Spain—What Users Really Do. Sustainability 2018, 10, 4448. [Google Scholar] [CrossRef]
- Ashrae. Ashrae Guide and Data Book (Fundamentals); Ashrae: Atlanta, GA, USA, 2002; p. 148. [Google Scholar]
- Raftery, P.; Keane, M.; Costa, A. Calibrating whole building energy models: Detailed case study using hourly measured data. Energy Build. 2011, 43, 3666–3679. [Google Scholar] [CrossRef]
- Jokisalo, J.; Kurnitski, J.; Korpi, M.; Kalamees, T.; Vinha, J. Building leakage, infiltration, and energy performance analyses for Finnish detached houses. Build. Environ. 2009, 44, 377–387. [Google Scholar] [CrossRef]
- Kalamees, T.; Kurnitski, J.; Eskola, L.; Jokiranta, K.; Vinha, J.; Jokisalo, J. A Comparison of Measured and Simulated Air Pressure Conditions of a Detached House in a Cold Climate. J. Build. Phys. 2008, 32, 67–89. [Google Scholar]






| ID | Year | Climate Zone | City | Floor Area | Volume | Façade Area | Window Area | Façade Type |
|---|---|---|---|---|---|---|---|---|
| (m2) | (m3) | (m2) | (m2) | |||||
| P01 | 1954 | A3 | Cádiz | 62 | 155 | 44 | 10 | 1 |
| P02 | 1968 | A3 | Málaga | 51 | 131 | 34 | 9 | 2 |
| P03 | 1971 | A3 | Cádiz | 67 | 161 | 37–53 | 8 | 2 |
| P04 | 1972 | A3 | Cádiz | 64 | 160 | 38 | 9 | 2 |
| P05 | 1974 | A3 | Cádiz | 55 | 138 | 40 | 8 | 2 |
| P06 | 1976 | A3 | Málaga | 106 | 263 | 73 | 14 | 2 |
| P07 | 1978 | A3 | Málaga | 51 | 127 | 59 | 10 | 2 |
| P08 | 1966 | A4 | Huelva | 46 | 105 | 38 | 6 | 2 |
| P09 | 1969 | A4 | Huelva | 57 | 144 | 58 | 14 | 2 |
| P10 | 1970 | A4 | Huelva | 95 | 212 | 51 | 13 | 2 |
| P11 | 1961 | A4 | Huelva | 45 | 109 | 35 | 5 | 1 |
| P12 | 1951 | B4 | Seville | 46 | 127 | 38 | 7 | 1 |
| P13 | 1963 | B4 | Seville | 58 | 140 | 38 | 6 | 1 |
| P14 | 1964 | B4 | Seville | 59–73 | 161–199 | 79–92 | 09–10 | 2 |
| P15 | 1965 | B4 | Seville | 49 | 110 | 49 | 13 | 2 |
| P16 | 1970 | B4 | Córdoba | 53 | 127 | 36 | 9 | 2 |
| P17 | 1973 | B4 | Córdoba | 64 | 159 | 43 | 10 | 2 |
| P18 | 1978 | B4 | Seville | 72 | 179 | 65 | 19 | 2 |
| P19 | 1959 | C3 | Granada | 65 | 162 | 67 | 12 | 1 |
| P20 | 1964 | C4 | Jaén | 56 | 143 | 33 | 8 | 1 |
| P21 | 1967 | C4 | Jaén | 55 | 136 | 38 | 7 | 2 |
| Composition | Transmittance U (W/(m2K)) | Solar Factor | |
|---|---|---|---|
| Façades | F1: 1.5 cm cement mortar; 6 inch (11.5 cm) or 12 inch (23 cm) perforated metric brick; 1 cm plaster surfacing | 1.56–1.29 | |
| F2: 1.5 cm cement mortar; 6 inch (11.5 cm) perforated metric brick; 3 cm to 5 cm non-ventilated air chamber; 5 cm hollow brick; 1 cm plaster surfacing | 1.39 | ||
| Partitions | 1 cm plaster surfacing; 6 inch (11.5 cm) perforated metric brick; 1 cm plaster surfacing | 2.05 | |
| Floors/ceilings | 3 cm tile flooring; 2 cm cement mortar; 25 cm brick infill between one-way beams; 1.5 cm plaster surfacing | 1.58 | |
| Windows | Aluminium frame with no thermal bridge break; single 6 mm glass pane | 5.81 | 0.82 |
| Month | 1 | 2 | 3 | 4 | 5 | 6 | 7 | 8 | 9 | 10 | 11 | 12 | |
|---|---|---|---|---|---|---|---|---|---|---|---|---|---|
| A3 | T (°C) | 12.1 | 12.9 | 14.7 | 16.3 | 19.3 | 23.0 | 25.5 | 26.0 | 23.5 | 19.5 | 15.7 | 13.2 |
| TM (°C) | 16.8 | 17.7 | 19.6 | 21.4 | 24.3 | 28.1 | 30.5 | 30.8 | 28.2 | 24.1 | 20.1 | 17.5 | |
| Tm (°C) | 7.4 | 8.2 | 9.8 | 11.1 | 14.2 | 18.0 | 20.5 | 21.1 | 18.8 | 15.0 | 11.3 | 8.9 | |
| A4 | T (°C) | 12.6 | 13.3 | 15.1 | 17.0 | 19.7 | 23.5 | 26.1 | 26.7 | 24.2 | 20.4 | 16.4 | 13.8 |
| TM (°C) | 16.9 | 17.6 | 19.6 | 21.4 | 24.1 | 27.9 | 30.5 | 31.0 | 28.4 | 24.5 | 20.5 | 17.9 | |
| Tm (°C) | 8.3 | 9.0 | 10.6 | 12.5 | 15.3 | 18.9 | 21.7 | 22.4 | 20.0 | 16.3 | 12.3 | 9.6 | |
| B4 | T (°C) | 10.9 | 12.5 | 15.6 | 17.3 | 20.7 | 25.1 | 28.2 | 27.9 | 25.0 | 20.2 | 15.1 | 11.9 |
| TM (°C) | 16.0 | 18.1 | 21.9 | 23.4 | 27.2 | 32.2 | 36.0 | 35.5 | 31.7 | 26.0 | 20.2 | 16.6 | |
| Tm (°C) | 5.7 | 7.0 | 9.2 | 11.1 | 14.2 | 18.0 | 20.3 | 20.4 | 18.2 | 14.4 | 10.0 | 7.3 | |
| C3 | T (°C) | 6.5 | 8.5 | 11.4 | 13.3 | 17.2 | 22.3 | 25.3 | 24.8 | 21.1 | 16.0 | 10.6 | 7.6 |
| TM (°C) | 13.0 | 15.4 | 19.0 | 20.6 | 25.0 | 31.0 | 34.8 | 34.2 | 29.4 | 23.2 | 17.0 | 13.4 | |
| Tm (°C) | 0.0 | 1.6 | 3.8 | 6.0 | 9.4 | 13.6 | 15.7 | 15.5 | 12.8 | 8.7 | 4.2 | 1.7 | |
| C4 | T (°C) | 8.6 | 10.3 | 13.1 | 14.5 | 18.2 | 23.7 | 27.6 | 26.9 | 22.8 | 17.9 | 12.3 | 9.5 |
| TM (°C) | 12.1 | 14.0 | 17.4 | 19.0 | 23.2 | 29.4 | 33.7 | 32.9 | 27.7 | 21.9 | 15.7 | 12.8 | |
| Tm (°C) | 5.1 | 6.6 | 8.9 | 10.0 | 13.3 | 18.1 | 21.4 | 21.0 | 17.8 | 13.8 | 8.9 | 6.3 |
| Sample | V50 (m3/h) | n50 (h−1) | q50(m3/hm2) | |||||
|---|---|---|---|---|---|---|---|---|
| No. Flats | Mean | SD | Mean | SD | Mean | SD | ||
| 1 | 4 | 758 | 73.41 | 5.13 | 0.39 | 17.23 | 1.67 | |
| 2 | 3 | 1.038 | 44.58 | 7.93 | 0.34 | 30.53 | 1.31 | |
| 3 | 3 | 954 | 89.82 | 5.73 | 0.57 | 21.20 | 2.00 | |
| 4 | 4 | 1054 | 198.87 | 6.58 | 1.01 | 27.74 | 5.23 | |
| 5 | 4 | 951 | 142.52 | 6.89 | 1.03 | 23.78 | 3.56 | |
| 6 | 1 | 1025 | 0 | 3.89 | 0 | 14.04 | 0 | |
| 7 | 1 | 1675 | 0 | 13.14 | 0 | 28.39 | 0 | |
| 8 | 3 | 807 | 296.11 | 7.68 | 2.82 | 21.24 | 7.79 | |
| 9 | 2 | 1053 | 44 | 7.16 | 0.16 | 18.16 | 0.76 | |
| 10 | 2 | 651 | 16 | 3.01 | 0.13 | 12.76 | 0.31 | |
| 11 | 1 | 1277 | 0 | 11.62 | 0 | 36.49 | 0 | |
| 12 | 1 | 1294 | 0 | 10.12 | 0 | 34.05 | 0 | |
| 13 | 3 | 880 | 23.51 | 6.24 | 0.54 | 23.16 | 0.62 | |
| 14 | 4 | 1184 | 440.68 | 7.32 | 1.92 | 14.27 | 5.31 | |
| 15 | 3 | 1040 | 174.17 | 9.48 | 1.58 | 21.22 | 3.55 | |
| 16 | 2 | 1564 | 139 | 12.3 | 1.09 | 43.44 | 3.86 | |
| 17 | 1 | 1876 | 0 | 11.8 | 0 | 43.63 | 0 | |
| 18 | 1 | 2624 | 0 | 14.68 | 0 | 40.37 | 0 | |
| 19 | 2 | 830 | 50 | 5.11 | 0.31 | 12.39 | 0.75 | |
| 20 | 4 | 925 | 371.56 | 6.46 | 2.59 | 28.03 | 11.26 | |
| 21 | 4 | 929 | 226.03 | 6.8 | 1.65 | 24.45 | 5.95 | |
| Mean | 985 | 154 | 7.5 | 1.04 | 25.55 | 2.57 | ||
| Item | Value | Time of Day | |||
|---|---|---|---|---|---|
| Winter | Summer | ||||
| Occupancy | 17.8 m2/person | 00:00 to 07:00 | 100% | 00:00 to 07:00 | 100% |
| 07:00 to 16:00 | 25% | 07:00 to 16:00 | 25% | ||
| 16:00 to 23:00 | 50% | 16:00 to 23:00 | 50% | ||
| Weekends and holidays: | Weekends 00:00 to 24:00 | 100 | |||
| 00:00 to 24:00 | 50% | Holidays 00:00 to 24:00 | 0% | ||
| Appliances and lighting | 4.44 W/m2 | 00:00 to 08:00 | 10% | 00:00 to 08:00 | 10% |
| 08:00 to 19:00 | 30% | 08:00 to 19:00 | 30% | ||
| 19:00 to 20:00 | 50% | 19:00 to 20:00 | 50% | ||
| 20:00 to 23:00 | 100% | 20:00 to 23:00 | 100% | ||
| 23:00 to 24:00 | 50% | 23:00 to 24:00 | 50% | ||
| Ventilation | 4 h-1 | 00:00 to 24:00 | 0% | 00:00 to 08:00 | 100% |
| 08:00 to 24:00 | 0% | ||||
| Air temperature | Target | 00:00 to 16:00 | - | 00:00 to 08:00 | |
| 16:00 to 23:00 | 20 °C | 08:00 to 23:00 | 26 °C | ||
| 23:00 to 24:00 | - | 23:00 to 24:00 | |||
| Winter: November to March | |||||
| Summer: April to September | |||||
| Climate Zone | Slope (m) | Coeff. (α) | SDm | SDα |
|---|---|---|---|---|
| A3 | 15.97 | 25.47 | 1.9 | 6.1 |
| A4 | 14.08 | 28.79 | 1.1 | 5.3 |
| B4 | 21.97 | 30.97 | 2.0 | 6.8 |
| C3 | 37.23 | 38.76 | 4.5 | 9.1 |
| C4 | 32.21 | 38.64 | 2.1 | 8.3 |
© 2019 by the authors. Licensee MDPI, Basel, Switzerland. This article is an open access article distributed under the terms and conditions of the Creative Commons Attribution (CC BY) license (http://creativecommons.org/licenses/by/4.0/).
Share and Cite
Domínguez-Amarillo, S.; Fernández-Agüera, J.; Campano, M.Á.; Acosta, I. Effect of Airtightness on Thermal Loads in Legacy Low-Income Housing. Energies 2019, 12, 1677. https://doi.org/10.3390/en12091677
Domínguez-Amarillo S, Fernández-Agüera J, Campano MÁ, Acosta I. Effect of Airtightness on Thermal Loads in Legacy Low-Income Housing. Energies. 2019; 12(9):1677. https://doi.org/10.3390/en12091677
Chicago/Turabian StyleDomínguez-Amarillo, Samuel, Jesica Fernández-Agüera, Miguel Ángel Campano, and Ignacio Acosta. 2019. "Effect of Airtightness on Thermal Loads in Legacy Low-Income Housing" Energies 12, no. 9: 1677. https://doi.org/10.3390/en12091677
APA StyleDomínguez-Amarillo, S., Fernández-Agüera, J., Campano, M. Á., & Acosta, I. (2019). Effect of Airtightness on Thermal Loads in Legacy Low-Income Housing. Energies, 12(9), 1677. https://doi.org/10.3390/en12091677








