Impact of Enclosure Boundary Patterns and Lift-Up Design on Optimization of Summer Pedestrian Wind Environment in High-Density Residential Districts
Abstract
1. Introduction
2. Methodology
2.1. Case Selection
2.1.1. Survey of Residential Districts in the Yangtze River Delta
2.1.2. Common Characteristics of High-Density Districts
- The Yangtze River Delta is situated in the hot summer and cold winter region. The best orientation is toward the south or slightly toward the southeast or southwest to attain sufficient sunlight and ventilation. The layout of buildings largely indicates a combination layout mode of the row type or the row type + the point type (see Figure 4).
- The residential districts are gated communities [28]. The boundaries of the residential districts are physically enclosed, leaving only a few pedestrian and vehicular access entrances. In addition to natural boundaries (e.g., lakes), the enclosed boundaries of these residential districts usually include four types of enclosures: low-rise podiums, main buildings, solid walls, and permeable railings (as shown in Figure 5).
- In certain newly constructed high-density residential districts, some or all buildings adopt a lift-up design to provide public spaces for people to rest or parking for non-motorized vehicles.
2.1.3. Selection of a Typical Case
2.2. CFD Simulation Setup
2.2.1. Geometric Model and Domain Size
2.2.2. CFD Model and Grid Arrangement
2.2.3. Boundary Conditions
2.3. CFD Validation
2.4. Case Design
2.5. Wind Environment Evaluation Index
- Average wind velocity: The average wind velocity considers all velocity measurement points at a height of 1.5 m above the ground surface in the residential district.
- Calm wind zone ratio: The area with a wind velocity lower than 1 m/s is defined as a calm wind zone. Considering comfort and pollutant diffusion, the lower the calm wind zone ratio at the measurement points, the better the wind environment.
- Comfortable wind zone ratio: The area with a wind velocity between 1 and 5 m/s is a comfortable wind zone. The higher the comfortable wind zone ratio, the better the wind environment.
3. Results and Discussion
3.1. Original Model
3.2. Lift-Up Design
3.3. Patterns of Enclosure Boundaries
3.4. Combination of the Permeable Railing and Lift-Up Design
3.5. Effects of Different Enclosure Boundaries on the Wind Environment along the Horizontal Direction
4. Conclusions
- Reducing the height and width of the enclosure boundary and increasing the permeability rate of the enclosure boundary increase the overall average wind velocity at the pedestrian level in the residential district. Compared with that in Case O, the average wind velocities in Cases B1, B2, and B3 increase by 5%, 25% and 35%, respectively.
- The lift-up design in all buildings of residential districts can notably improve the wind environment. Compared to that in Case B3, the average wind velocity in Case C1 increases by 26%, and the ratio of the comfortable wind zone increases by 50%. When the buildings inside the residential district adopt the lift-up design, the wind velocity is only improved in nearby areas. However, the low wind velocity environment throughout the whole residential district is not enhanced.
- The combination of permeable railings and the lift-up design should be recommended because this combination has the most notable improvement effect. Compared with that in Case O, the average wind velocity in Case C1 increases by 70%, and the ratio of comfortable wind zone increases by 200%.
- The enclosure boundary pattern has an obvious influence on the wind field along the horizontal downwind direction but only a slight influence on the wind speed along the nonadjacent axes. Moreover, the influence gradually decreases with increasing distance from the boundary.
Author Contributions
Funding
Institutional Review Board Statement
Informed Consent Statement
Data Availability Statement
Acknowledgments
Conflicts of Interest
References
- Xiao, M.; Simon, S.; Pregger, T. Energy System Transitions in the Eastern Coastal Metropolitan Regions of China—The Role of Regional Policy Plans. Energies 2019, 12, 389. [Google Scholar] [CrossRef]
- Zhong, S.; Qian, Y.; Zhao, C.; Leung, R.; Wang, H.; Yang, B.; Fan, J.; Yan, H.; Yang, X.; Liu, D. Urbanization-induced urban heat island and aerosol effects on climate extremes in the Yangtze River Delta region of China. Atmos. Chem. Phys. 2017, 17, 5439–5457. [Google Scholar] [CrossRef]
- Du, Y.; Mak, C.M. Improving pedestrian level low wind environment in high-density cities: A general framework and case study. Sustain. Cities Soc. 2018, 42, 314–324. [Google Scholar] [CrossRef]
- Peng, L.; Liu, J.P.; Wang, Y.; Chan, P.W.; Lee, T.C.; Peng, F.; Wong, M.S.; Li, Y. Wind weakening in a dense high-rise city due to over nearly five decades of urbanization. Build. Environ. 2018, 138, 207–220. [Google Scholar] [CrossRef]
- Vervoort, R.; Blocken, B.; Van Hooff, T. Science of the Total Environment Reduction of particulate matter concentrations by local removal in a building courtyard: Case study for the Delhi American Embassy School. Sci. Total Environ. 2019, 686, 657–680. [Google Scholar] [CrossRef] [PubMed]
- Qin, H.; Lin, P.; Siu, S.; Lau, Y.; Song, D.X. Influence of site and tower types on urban natural ventilation performance in high-rise high-density urban environment. Build. Environ. 2020, 179, 106960. [Google Scholar] [CrossRef]
- Lin, G.; Zhang, S.; Zhong, Y.; Zhang, L.; Ai, S.; Li, K.; Su, W.; Cao, L.; Zhao, Y.; Tian, F.; et al. Community evidence of severe acute respiratory syndrome coronavirus 2 (SARS-CoV-2) transmission through air. Atmos. Environ. 2021, 246, 118083. [Google Scholar] [CrossRef]
- Coccia, M. How (Un)sustainable Environments Are Related to the Diffusion of COVID-19: The Relation between Coronavirus Disease 2019, Air Pollution, Wind Resource and Energy. Sustainability 2020, 12, 9709. [Google Scholar] [CrossRef]
- Huang, T.-L.; Kuo, C.-Y.; Tzeng, C.-T.; Lai, C.-M. The Influence of High-Rise Buildings on Pedestrian-Level Wind in Surrounding Street Canyons in an Urban Renewal Project. Energies 2020, 13, 2745. [Google Scholar] [CrossRef]
- Blocken, B.; Stathopoulos, T.; Van Beeck, J.P.A.J. Pedestrian-level wind conditions around buildings: Review of wind-tunnel and CFD techniques and their accuracy for wind comfort assessment. Build. Environ. 2016, 100, 50–81. [Google Scholar] [CrossRef]
- Tsang, C.W.; Kwok, K.C.S.; Hitchcock, P.A. Wind tunnel study of pedestrian level wind environment around tall buildings: Effects of building dimensions, separation and podium. Build. Environ. 2012, 49, 167–181. [Google Scholar] [CrossRef]
- Zhen, M.; Zhou, D.; Bian, G.M.; Yang, Y.; Liu, Y. Wind environment of urban residential blocks: A research review. Archit. Sci. Rev. 2019, 62, 66–73. [Google Scholar] [CrossRef]
- Blocken, B. 50 years of Computational Wind Engineering: Past, present and future. J. Wind Eng. Ind. Aerodyn. 2014, 129, 69–102. [Google Scholar] [CrossRef]
- Liu, S.; Pan, W.; Zhang, H.; Cheng, X.; Long, Z.; Chen, Q. CFD simulations of wind distribution in an urban community with a full-scale geometrical model. Build. Environ. 2017, 117, 11–23. [Google Scholar] [CrossRef]
- Park, B.; Lee, S. Investigation of the Energy Saving Efficiency of a Natural Ventilation Strategy in a Multistory School Building. Energies 2020, 13, 1746. [Google Scholar] [CrossRef]
- Ying, X.; Wang, Y.; Li, W.; Liu, Z.; Ding, G. Group Layout Pattern and Outdoor Wind Environment of Enclosed Office Buildings in Hangzhou. Energies 2020, 13, 406. [Google Scholar] [CrossRef]
- Hang, J.; Li, Y. Age of air and air exchange efficiency in high-rise urban areas and its link to pollutant dilution. Atmos. Environ. 2011, 45, 5572–5585. [Google Scholar] [CrossRef]
- Li, Y.; Chen, L. Study on the influence of voids on high-rise building on the wind environment. Build Simul. 2020, 13, 419–438. [Google Scholar] [CrossRef] [PubMed]
- Wang, X.; Chen, Y.; Sun, N.; Chen, S.; Li, Q. Wind tunnel experiment and optimization design of wind environment around buildings with parallel layout. J. Zhejiang Univ. Sci. A 2012, 46, 454–462. (In Chinese) [Google Scholar] [CrossRef]
- Hadavi, M.; Pasdarshahri, H. Quantifying impacts of wind speed and urban neighborhood layout on the infiltration rate of residential buildings. Sustain. Cities Soc. 2020, 53, 101887. [Google Scholar] [CrossRef]
- Hu, K.; Cheng, S.; Qian, Y. CFD Simulation Analysis of Building Density on Residential Wind Environment. J. Eng. Sci. Technol. Rev. 2018, 11, 35–43. [Google Scholar] [CrossRef]
- Hong, B.; Lin, B. Numerical studies of the outdoor wind environment and thermal comfort at pedestrian level in housing blocks with different building layout patterns and trees arrangement. Renew. Energy 2015, 73, 18–27. [Google Scholar] [CrossRef]
- Ghadikolaei, F.M.; Ossen, D.R.; Mohamed, M.F. Effects of wing wall at the balcony on the natural ventilation performance in medium-rise residential buildings. J. Build. Eng. 2020, 31, 101316. [Google Scholar] [CrossRef]
- Tse, K.T.; Zhang, X.; Weerasuriya, A.U.; Li, S.W.; Kwok, K.C.S.; Mak, C.M. Adopting ‘lift-up’ building design to improve the surrounding pedestrian-level wind environment. Build. Environ. 2017, 117, 154–165. [Google Scholar] [CrossRef]
- Guo, F.; Zhu, P.; Wang, S.; Duan, D.; Jin, Y. Improving Natural Ventilation Performance in a High-Density Urban District: A Building Morphology Method. Proc. Eng. 2017, 205, 952–958. [Google Scholar] [CrossRef]
- Kubota, T.; Miura, M.; Tominaga, Y.; Mochida, A. Wind tunnel tests on the relationship between building density and pedestrian-level wind velocity: Development of guidelines for realizing acceptable wind environment in residential neighborhoods. Build. Environ. 2008, 43, 1699–1708. [Google Scholar] [CrossRef]
- GB 50180-2018. In Standard for Urban Residential Area Planning and Design; Ministry of Housing and Urban-Rural Development of the People’s Republic of China: Beijing, China, 2018.
- Deng, F. Comparative study on gated communities of China and the western private community. Urban Probl. 2011, 11, 2–8. (In Chinese) [Google Scholar] [CrossRef]
- Liu, S.; Pan, W.; Zhao, X.; Zhang, H.; Cheng, X.L.; Long, Z.; Chen, Q. Influence of surrounding buildings on wind flow around a building predicted by CFD simulations. Build. Environ. 2018, 140, 1–10. [Google Scholar] [CrossRef]
- Zhuang, Z.; Yu, Y.; Ye, H.; Tan, H.; Xie, J. Review on CFD Simulation Technology of Wind Environment around Buildings. Build. Sci. 2014, 30, 108–114. (In Chinese) [Google Scholar] [CrossRef]
- Tominaga, Y.; Mochida, A.; Yoshie, R.; Kataoka, H.; Nozu, T.; Yoshikawa, M.; Shirasawa, T. AIJ guidelines for practical applications of CFD to pedestrian wind environment around buildings. J. Wind Eng. Ind. Aerodyn. 2008, 96, 1749–1761. [Google Scholar] [CrossRef]
- Shih, T.H.; Liou, W.W.; Shabbir, A.; Yang, Z.; Zhu, J. A new k-ε eddy-viscosity model for high Reynolds number turbulent flows–model development and validation. Comput. Fluids 1995, 24, 227–238. [Google Scholar] [CrossRef]
- Blocken, B.; Persoon, J. Pedestrian wind comfort around a large football stadium in an urban environment: CFD simulation, validation and application of the new Dutch wind nuisance standard. J. Wind Eng. Ind. Aerodyn. 2009, 97, 255–270. [Google Scholar] [CrossRef]
- GB50009-2012. In Code for Loads of Building Structures; Ministry of Housing and Urban-Rural Development of the People’s Republic of China: Beijing, China, 2012.
- Du, Y.; Mak, C.M.; Kwok, K.; Tse, K.T.; Lee, T.; Ai, Z.; Liu, J.; Niu, J. New criteria for assessing low wind environment at pedestrian level in Hong Kong. Build. Environ. 2017, 123, 23–36. [Google Scholar] [CrossRef]
- Lawson, T.V. The Wind Content of the Built Environment. J. Wind Eng. Ind. Aerodyn. 1978, 3, 93–105. [Google Scholar] [CrossRef]
- Willemsen, E.; Wisse, J.A. Design for wind comfort in The Netherlands: Procedures, criteria and open research issues. J. Wind Eng. Ind. Aerodyn. 2007, 95, 1541–1550. [Google Scholar] [CrossRef]
- Ng, E. Policies and technical guidelines for urban planning of high-density cities–Air ventilation assessment (AVA) of Hong Kong. Build. Environ. 2009, 44, 1478–1488. [Google Scholar] [CrossRef]
- Ma, T.; Chen, T. Classification and pedestrian-level wind environment assessment among Tianjin’s residential area based on numerical simulation. Urban Clim. 2020, 34, 100702. [Google Scholar] [CrossRef]
- Janssen, W.D.; Blocken, B.; van Hooff, T. Pedestrian wind comfort around buildings: Comparison of wind comfort criteria based on whole-flow field data for a complex case study. Build. Environ. 2013, 59, 547–562. [Google Scholar] [CrossRef]
- DB33/1111-2015. In Design Standards for Wind and Thermal Environment of Residential Buildings; Zhejiang Housing and Urban-Rural Development Department: Beijing, China, 2015.
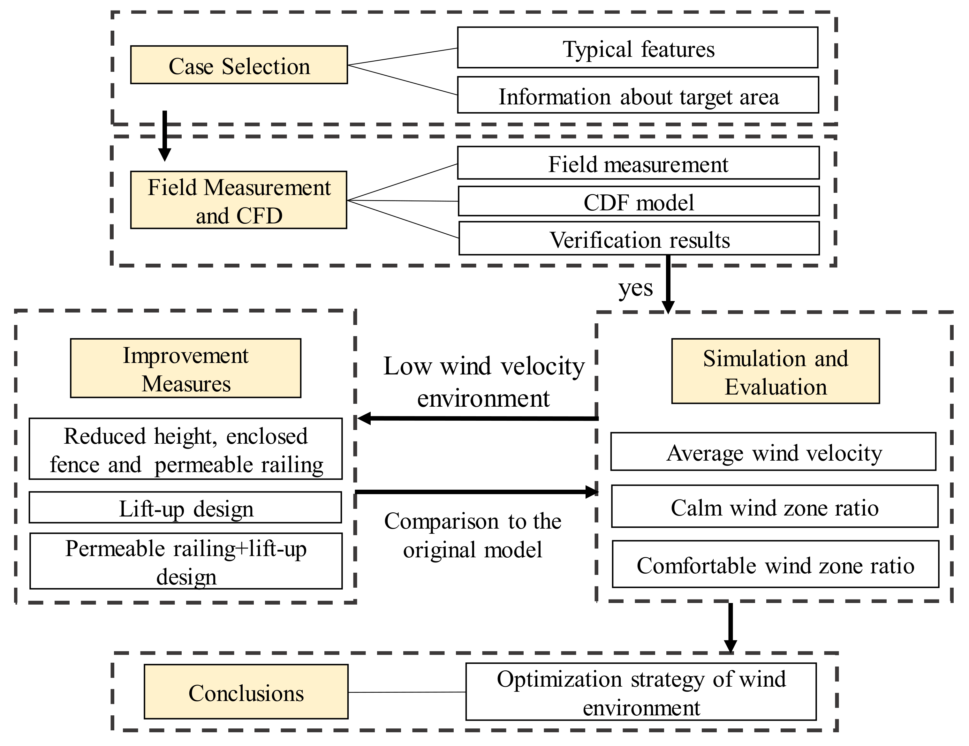
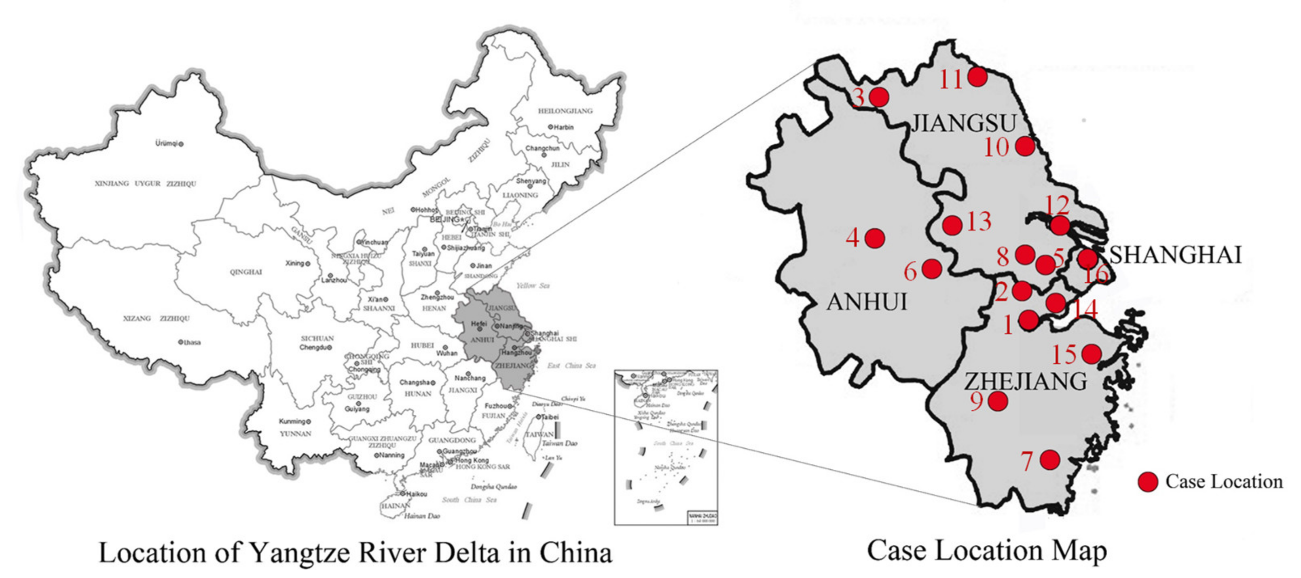

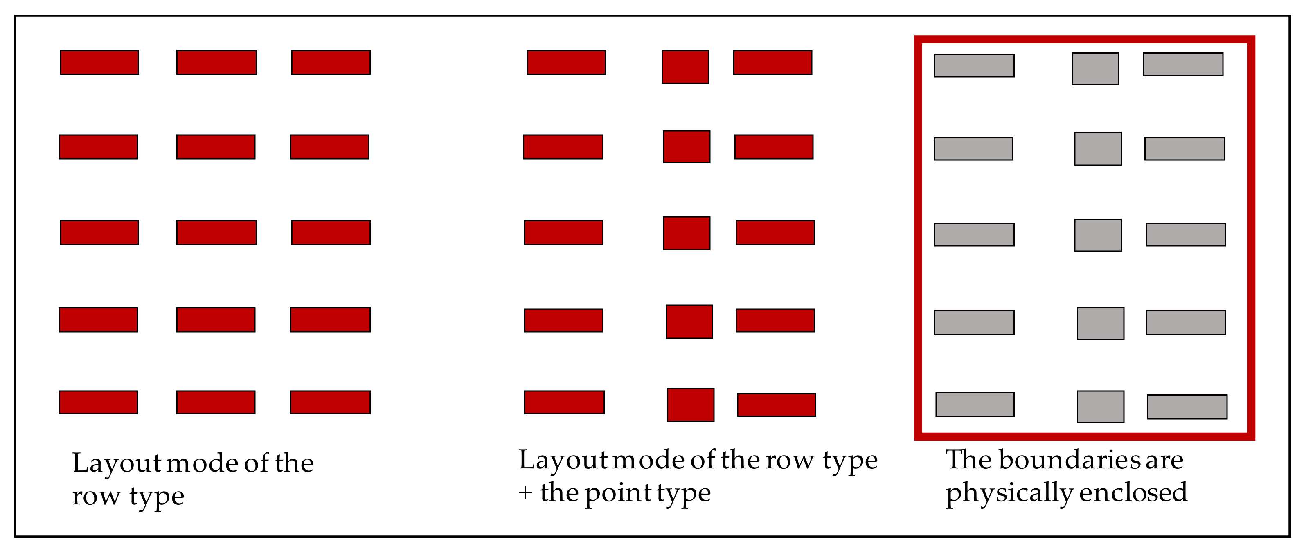

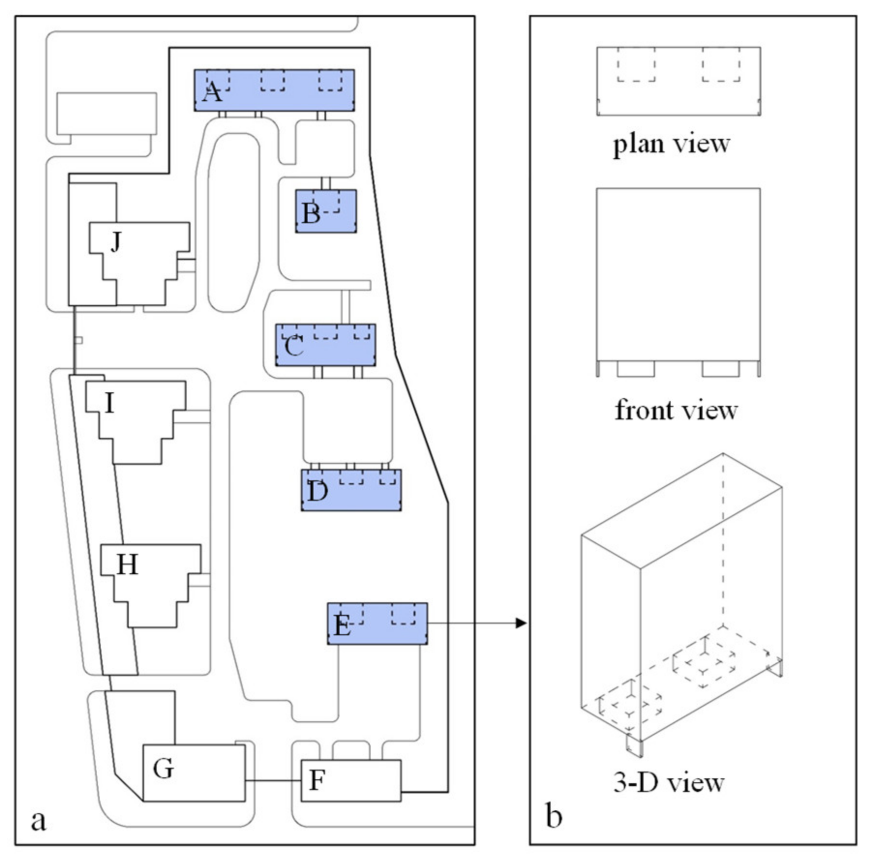
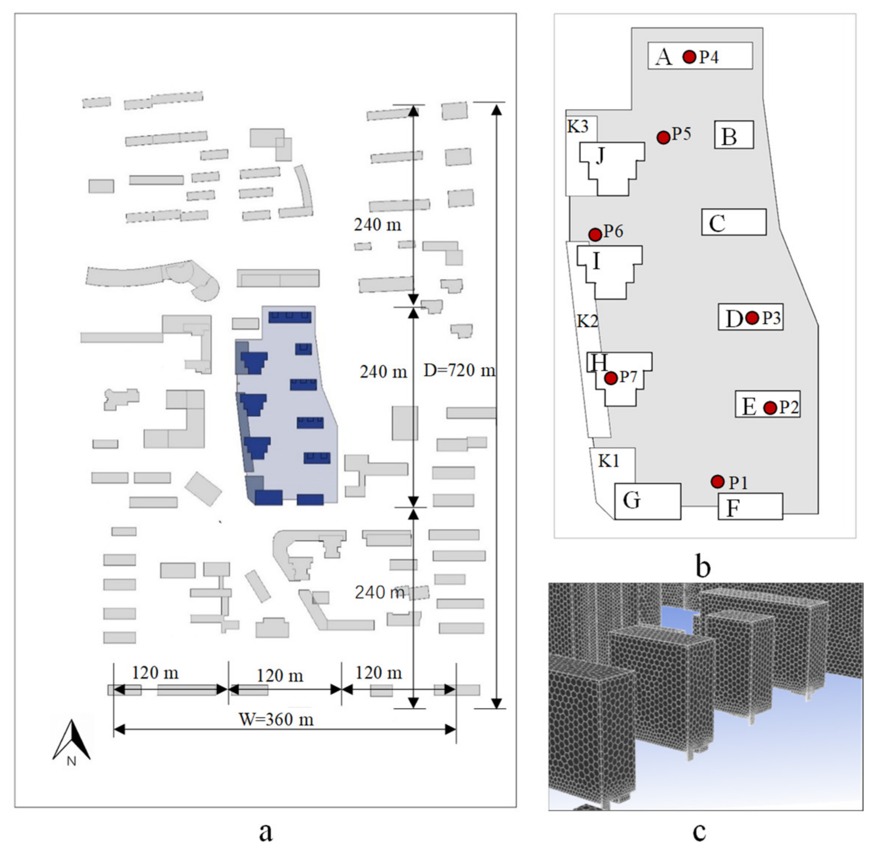

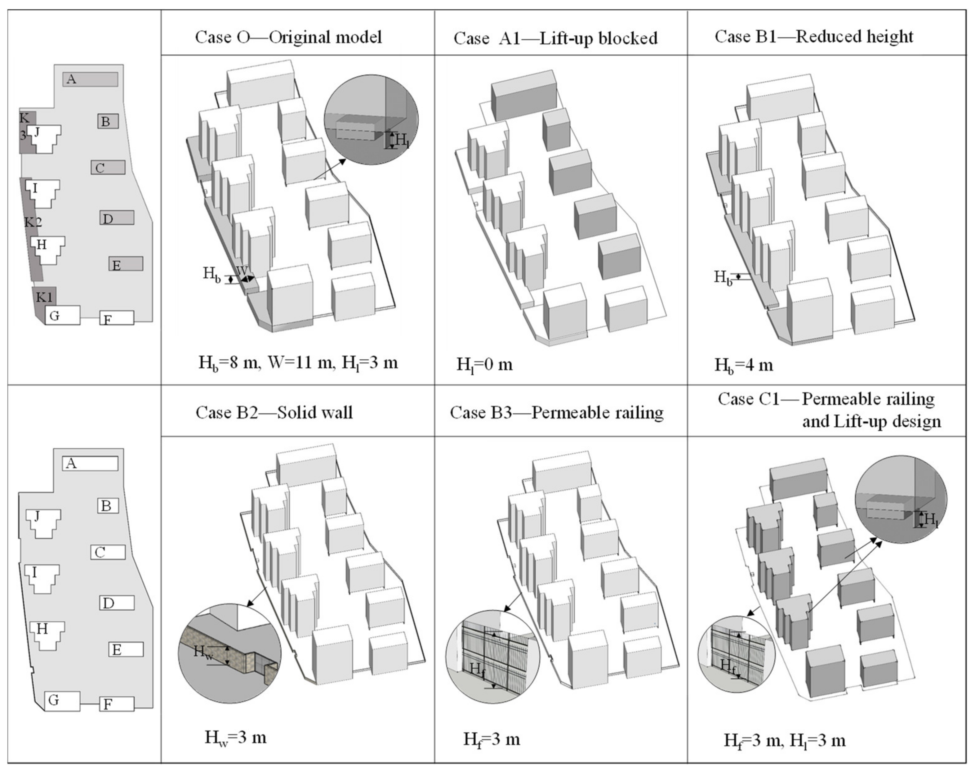


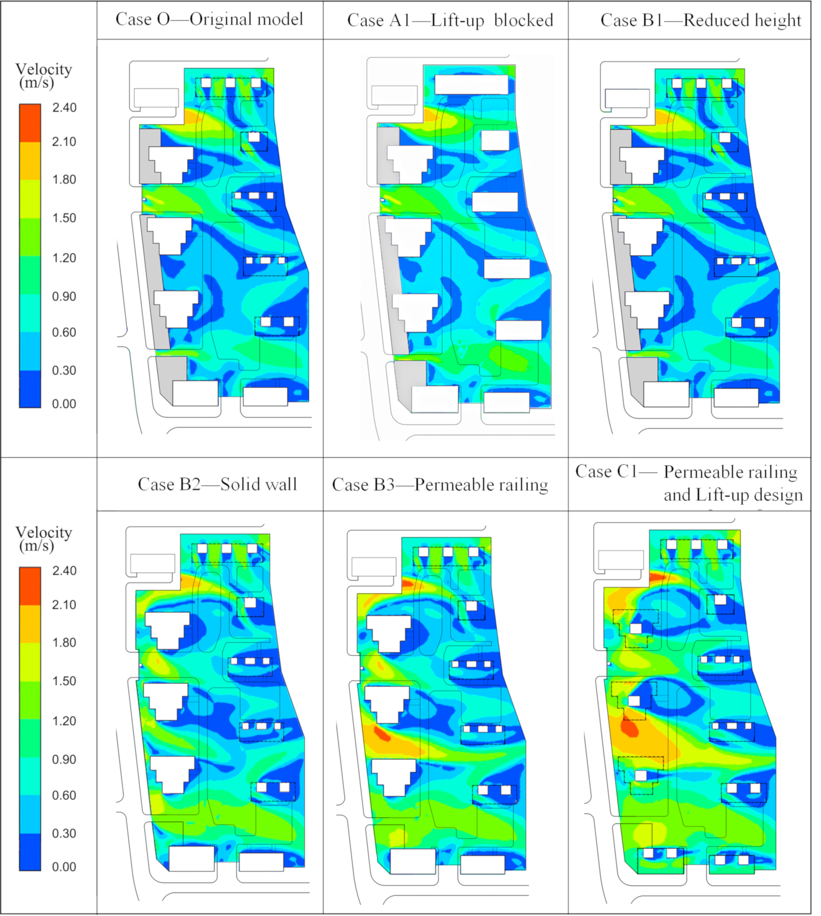

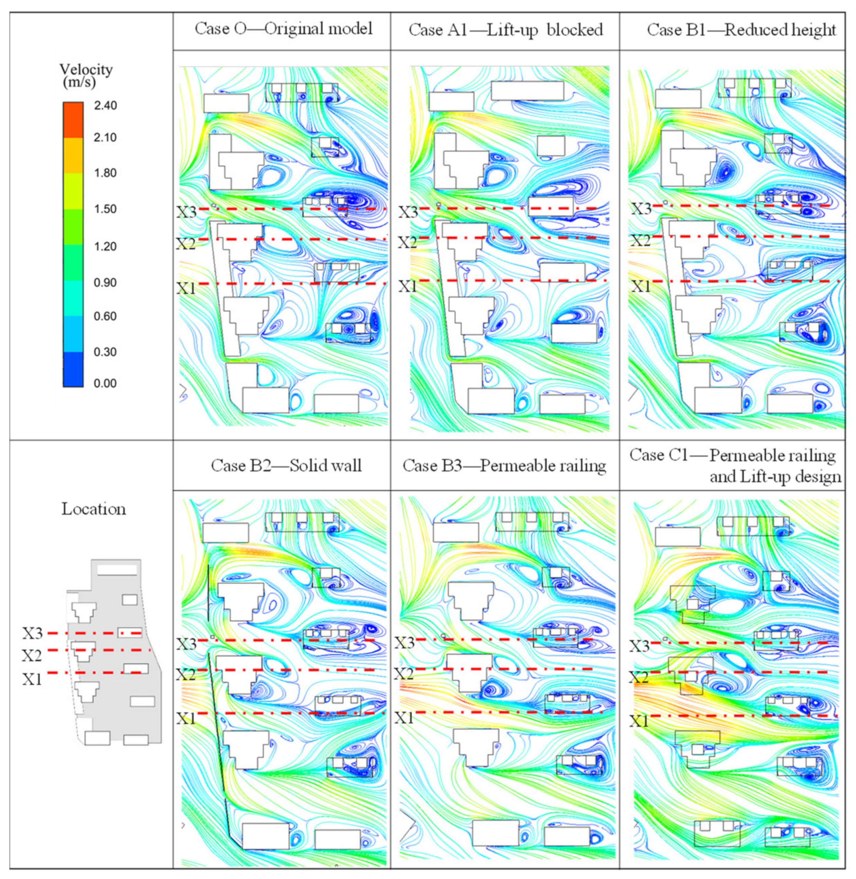
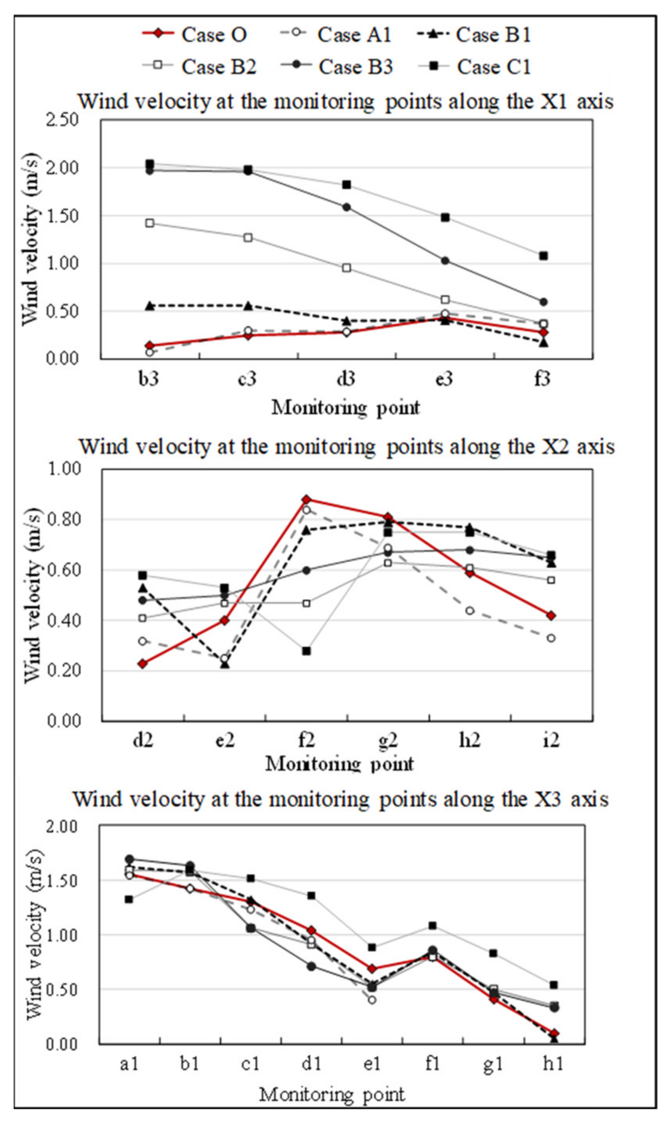
| Type | Description | Average Wind Velocity (m/s) |
|---|---|---|
| Unfavorable | Calm | 0–1 [36,38] |
| Favorable | Light breeze | 1–1.8 [36] |
| Gentle breeze | 1.8–3.6 [36] | |
| Moderate breeze | 3.6–5.0 [37] | |
| Tolerable | Fresh breeze | 5.0–7.6 [37] |
| Intolerable | Strong breeze | 7.6–15 [37] |
| Dangerous | Gale | >15 [37] |
| Type | Case O | Case A1 | Case B1 | Case B2 | Case B3 | Case C1 |
|---|---|---|---|---|---|---|
| Average wind velocity (m/s) | 0.63 | 0.69 | 0.66 | 0.79 | 0.85 | 1.07 |
| Number of measurement points | 70 | 58 | 70 | 70 | 70 | 70 |
| Calm wind zone ratio | 83% | 78% | 83% | 69% | 66% | 49% |
| Comfortable wind zone ratio | 17% | 22% | 17% | 31% | 34% | 51% |
| Ratio of wind velocity increase | / | * | 5% | 25% | 35% | 70% |
| Ratio of calm wind zone reduction | / | * | 0 | 17% | 20% | 41% |
| Ratio of comfortable wind zone increase | / | * | 0 | 82% | 100% | 200% |
Publisher’s Note: MDPI stays neutral with regard to jurisdictional claims in published maps and institutional affiliations. |
© 2021 by the authors. Licensee MDPI, Basel, Switzerland. This article is an open access article distributed under the terms and conditions of the Creative Commons Attribution (CC BY) license (https://creativecommons.org/licenses/by/4.0/).
Share and Cite
Jiang, Z.; Gao, W. Impact of Enclosure Boundary Patterns and Lift-Up Design on Optimization of Summer Pedestrian Wind Environment in High-Density Residential Districts. Energies 2021, 14, 3199. https://doi.org/10.3390/en14113199
Jiang Z, Gao W. Impact of Enclosure Boundary Patterns and Lift-Up Design on Optimization of Summer Pedestrian Wind Environment in High-Density Residential Districts. Energies. 2021; 14(11):3199. https://doi.org/10.3390/en14113199
Chicago/Turabian StyleJiang, Zhengrong, and Weijun Gao. 2021. "Impact of Enclosure Boundary Patterns and Lift-Up Design on Optimization of Summer Pedestrian Wind Environment in High-Density Residential Districts" Energies 14, no. 11: 3199. https://doi.org/10.3390/en14113199
APA StyleJiang, Z., & Gao, W. (2021). Impact of Enclosure Boundary Patterns and Lift-Up Design on Optimization of Summer Pedestrian Wind Environment in High-Density Residential Districts. Energies, 14(11), 3199. https://doi.org/10.3390/en14113199






